本文由 Rockwell Group 授权mooool发表,欢迎转发,禁止以mooool编辑版本转载。
Thanks Rockwell Group for authorizing the publication of the project on mooool, Text description provided by Rockwell Group.
Rockwell Group:世界上最大的唱片公司之一华纳音乐集团(WMG)将把他们的7个唱片和出版集团(华纳兄弟唱片公司、华纳/沙佩尔唱片公司、大西洋唱片公司、埃莱克特拉唱片公司、ADA唱片公司、WEA唱片公司和犀牛唱片公司)搬迁到了这座城市迅速发展的艺术区的福特工厂大楼。这座由Rockefeller Kempel Architects(建筑记录公司)改造的福特工厂始建于1912年,原本是一个模型试验工厂和陈列室,由洛杉矶最多产的建筑师之一约翰·帕金森(John Parkinson)和后来设计五角大楼的乔治·博格斯特伦(George Bergstrom)合作设计。
Rockwell Group:Warner Music Group (WMG), one of the world’s largest record companies, is relocating 7 of their record and publishing groups (Warner Bros. Records, Warner/Chappell, Atlantic, Elektra, ADA, WEA, and Rhino) to the landmark Ford Factory building, restored by Rockefeller Kempel Architects (Architect of Record), in the city’s burgeoning Arts District. Built in 1912 as a Model T factory and showroom, the Ford Factory was designed by John Parkinson, one of LA’s most prolific architects, and George Bergstrom, who later designed the Pentagon.
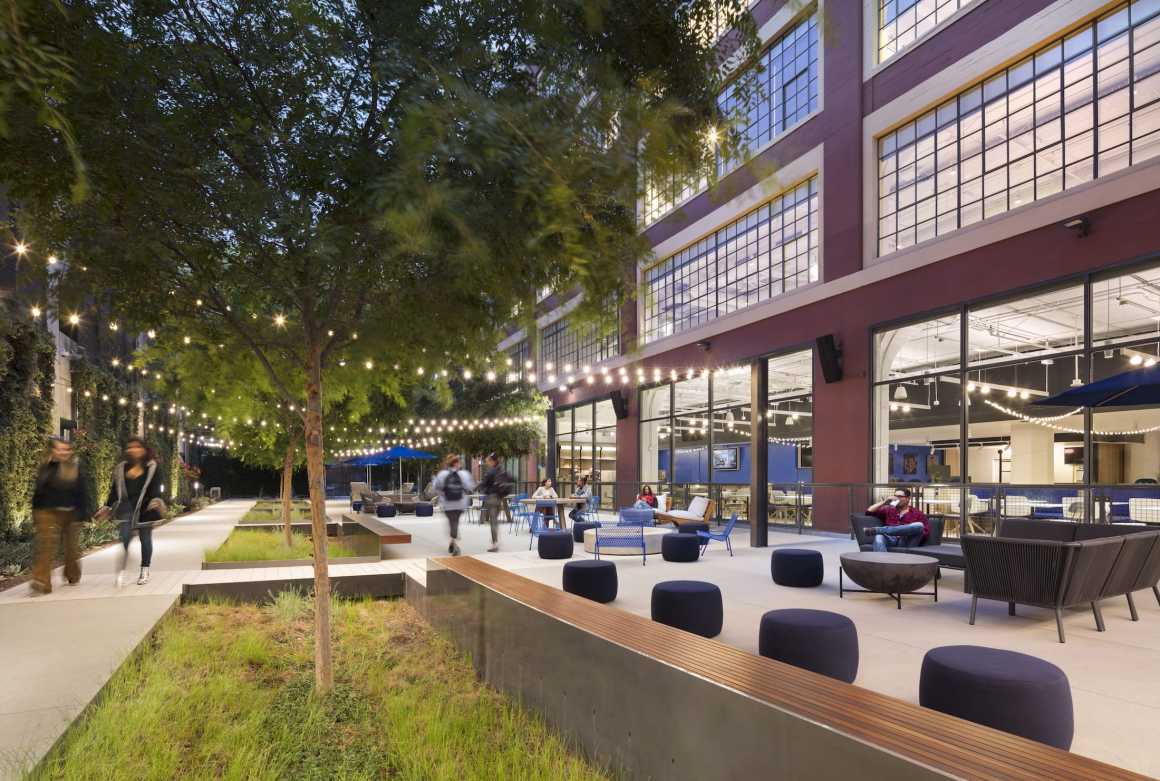
洛克威尔集团对华纳音乐集团新总部的设计理念,源自这家唱片公司的历史、及其庞大的作品数量、音乐制作和表演。其明亮、现代、简洁的工作空间贯穿五层主楼及相邻的两层附属建筑,及新旧、软硬、冷暖材料的对比,为WMG的800名员工打造了一个充满活力、未来家园式的总部基地。
Rockwell Group’s design concept for Warner Music Group’s new headquarters celebrates the record company’s history, its vast catalog of work, music making, and performance. Bright, contemporary, and concise work spaces span across the five-story main building and an adjoining two-story annex. The contrast of old and new, hard and soft, and warm and cool materials creates a dynamic, future-forward home base for WMG’s 800 employees.
▼主接待区 Main Reception
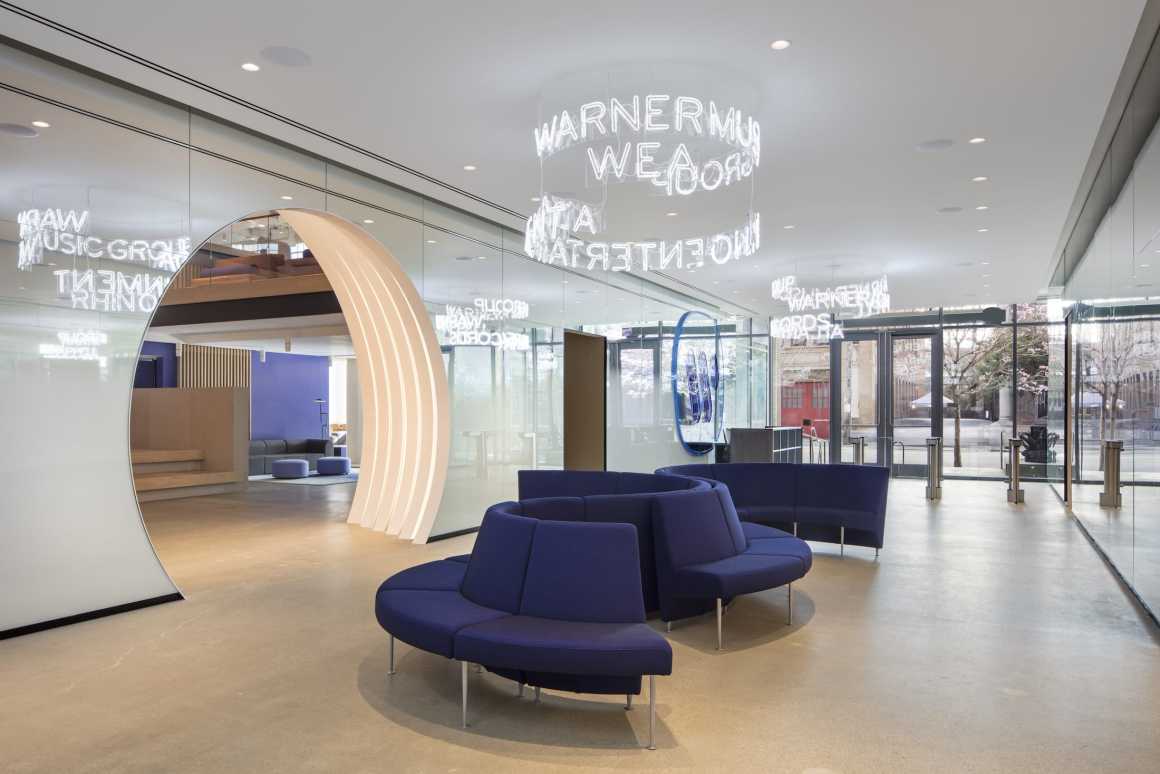
中央舞台 Center Stage
为了满足将一楼作为模特T台展示厅的设计初衷,Rockwell在此创建了一个中央舞台,这是一个两层、共有250个木质看台风格座位的灵活现场表演空间,可作为WMG众多唱片艺术家的展示平台,也可配置为小型或大型音乐会,以及演示和会议空间。
In a nod to the ground floor’s original purpose as a Model T showroom, Rockwell Group has created Center Stage, a two-tier, 250-seat flexible live performance space with wood bleacher-style seating as a showcase for WMG’s extensive roster of recording artists. Center Stage can be configured for small or large concerts, as well as for presentations and meetings.
▼中央舞台 Center Stage


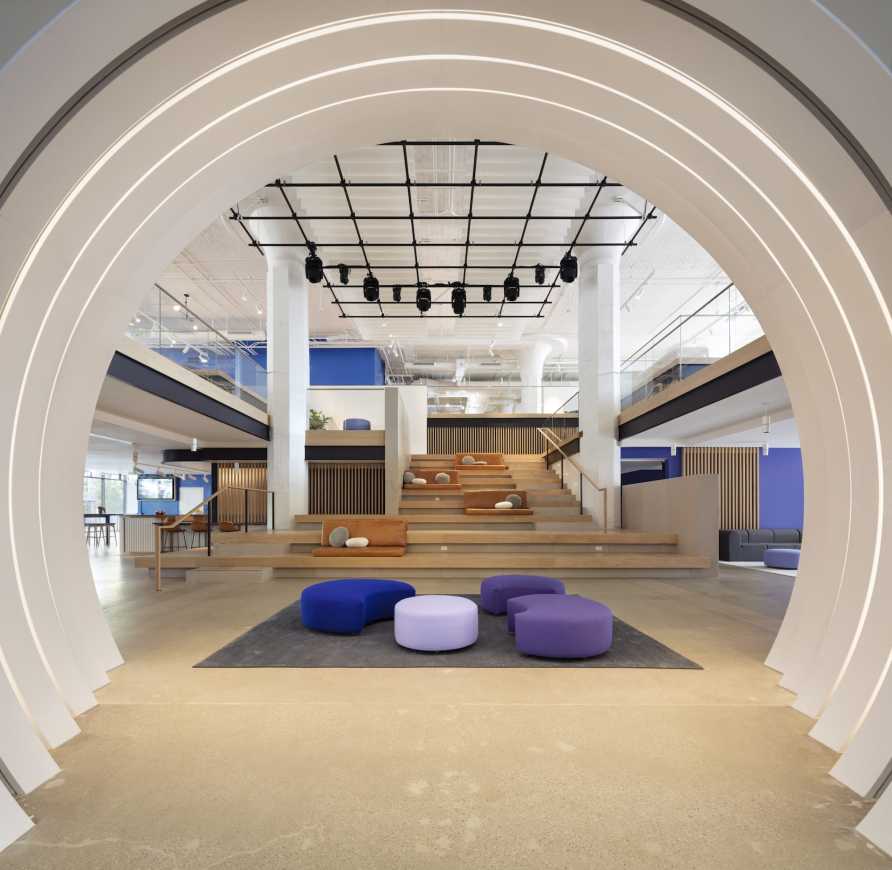
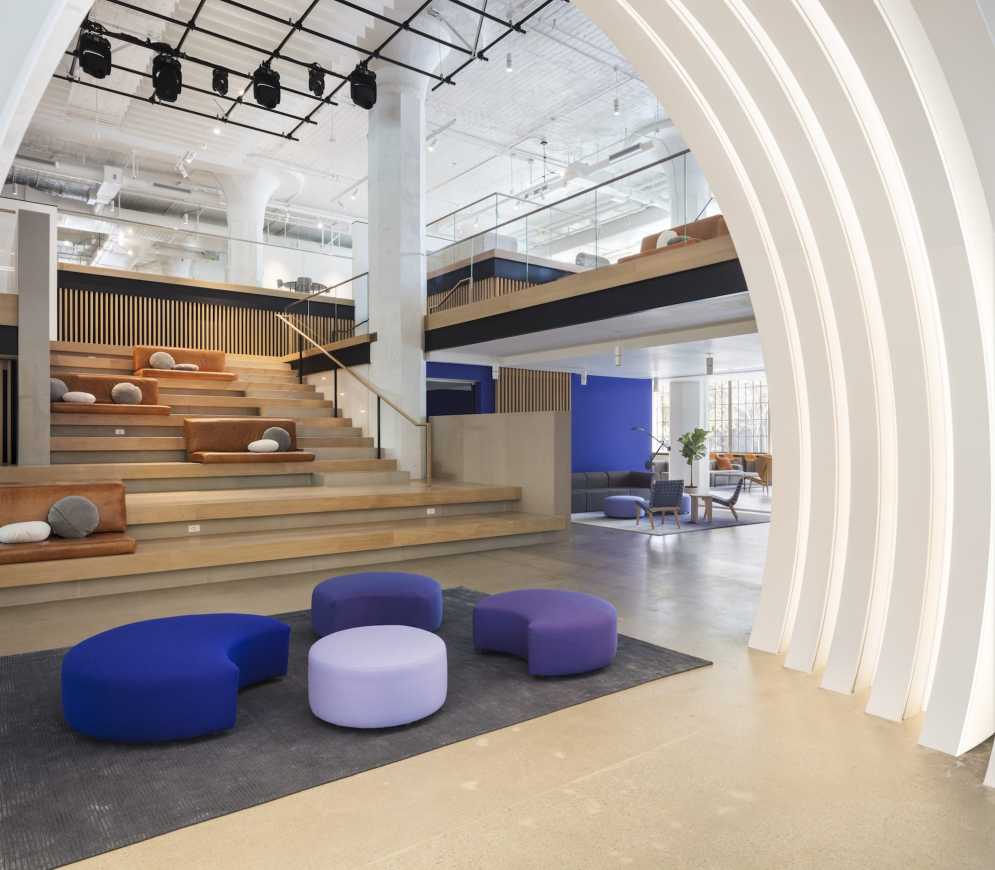
▼中央舞台细节 Center Stage Detail

▼中央舞台细节 Center Stage Detail
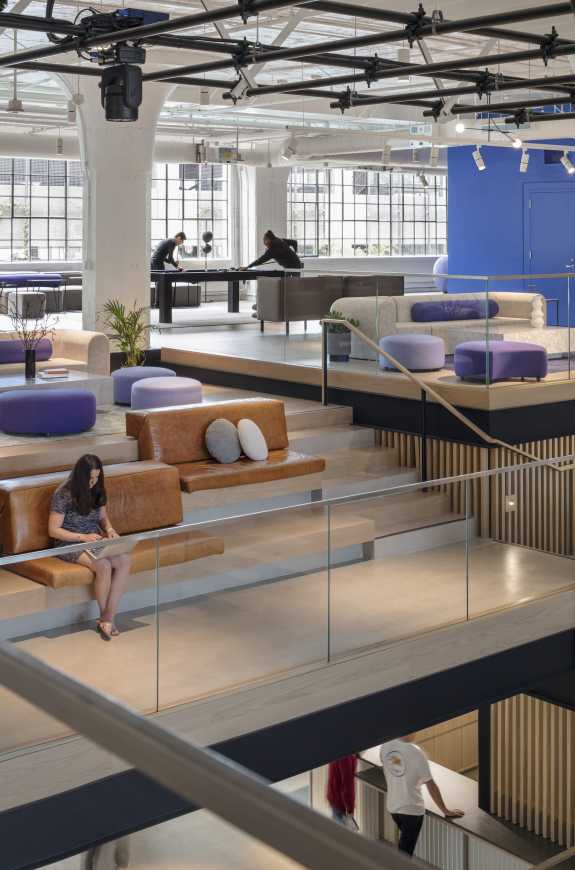
会客厅 Living Room
一楼的客厅是一个合作办公空间。休息室座位、公共桌子和窗户旁的吧台座位等小型家具,都有利于不同类型的工作;漂白的白橡木木制品和带有蓝色和紫色色调的中性织物与该建筑最初浇注的混凝土地板形成了强烈的对比;干净、生动的黑色照明点缀着设计;中央舞台的看台座位将人们的视线引向客厅夹层,这不仅有更多的座位空间,还有台球桌、乒乓球桌及其他游戏设施。
The Living Room is a co-working space located on the ground floor. Minimal furniture, including lounge seating, communal tables, and bar height seating along the windows accommodates different types of work. Bleached white oak millwork and neutral fabrics with accents of blue and purple create a warm contrast to the building’s original poured concrete flooring. Clean, graphic black lighting punctuates the design. Center Stage’s bleacher seating leads people to the mezzanine level of the Living Room, which features more seating as well as a pool table, a ping pong table, and other games.
▼会客厅 Living Room

食堂 Commissary
共110个座位的用餐区,运用了蓝色、白色和黑色材料、混凝土及大胆、现代、棱角分明的白色瓷砖。该空间的灵活设计可适用于不同类型的食品供应商;带滑动门的酒吧亭,可在早上供应咖啡;“外卖食品亭”上方的天花板和墙壁上折叠着一个巨大的WMG标志,以及一幅艺术壁画。
WMG’s 110-seat dining area has layers of blue, white, and black materials, concrete, and bold, contemporary, angular white tile. The space’s flexible design accommodates different types of food vendors. A kiosk with sliding doors opens to reveal a bar, which serves coffee in the morning. A large WMG logo is folded across the ceiling and wall above the grab n’ go food kiosk, as well as an artist mural.
▼用餐区 Commissary
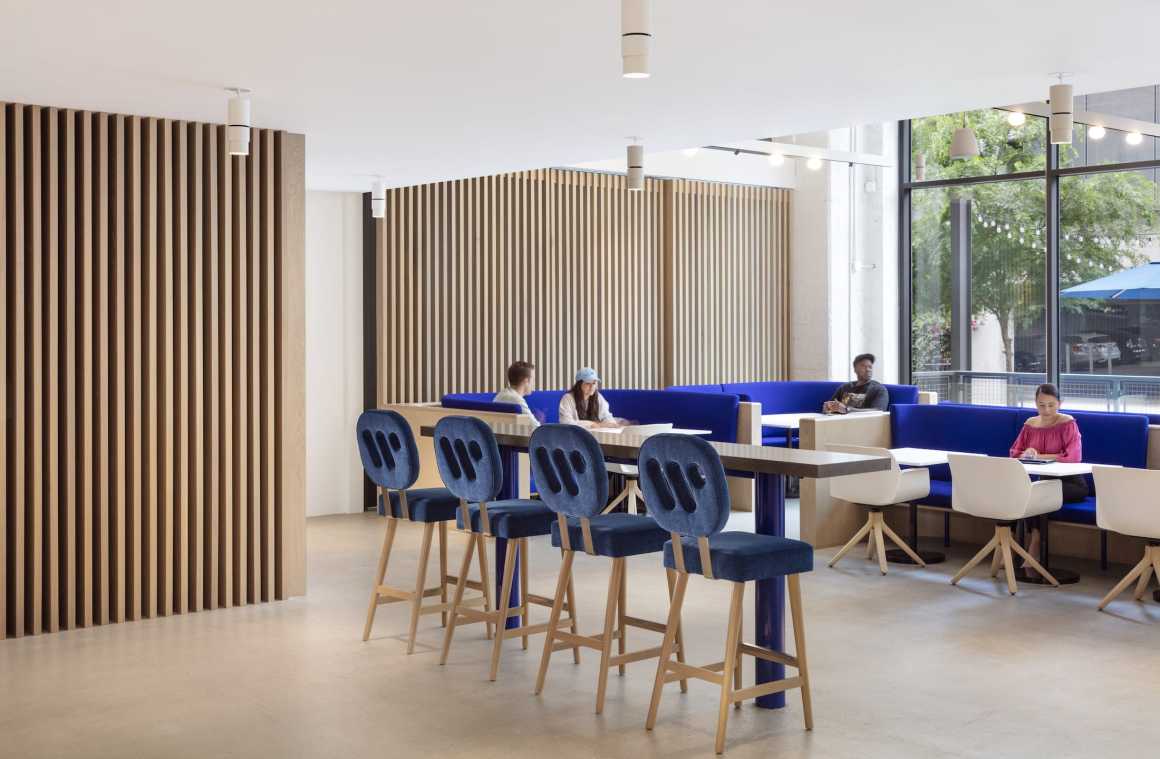
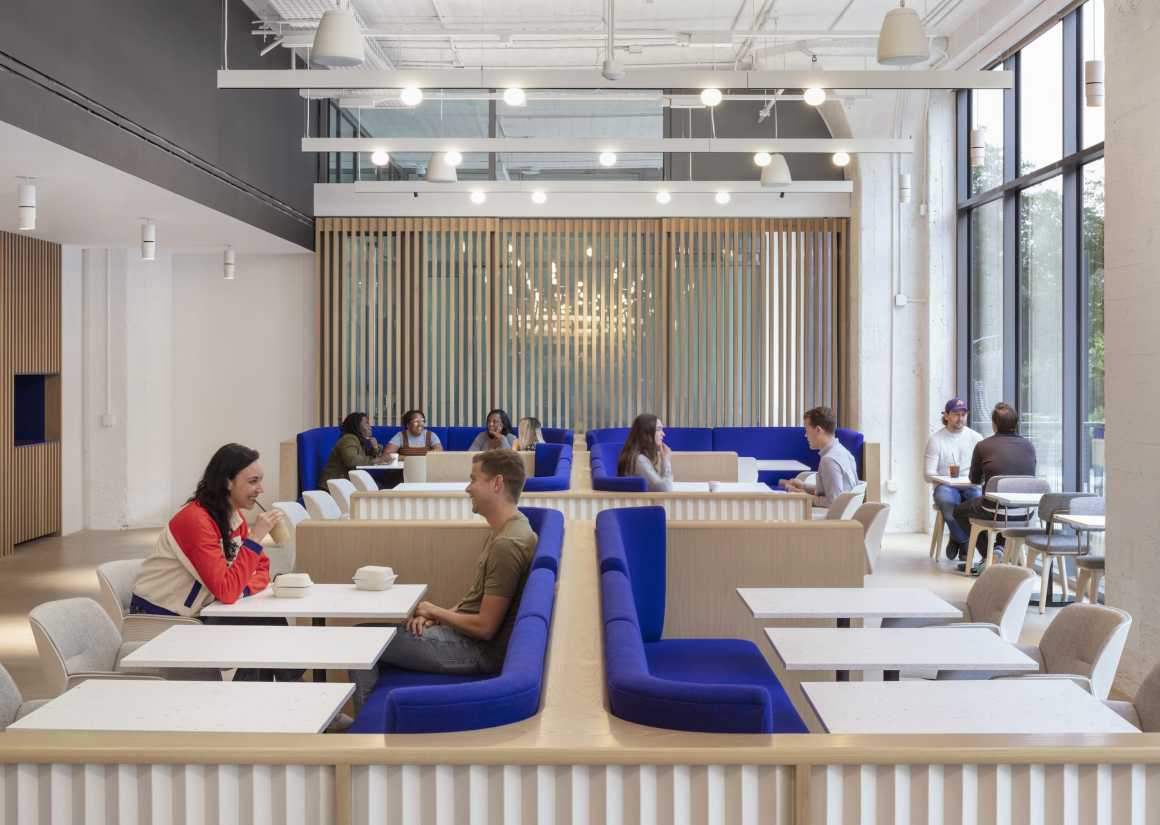
▼餐具室 Pantry

办公空间 Offices
WMG的7个公司分别拥有一个可反映他们各自文化的空间,在建筑内部形成了一个小型社区。虽然每个空间都是独一无二的,但它们都以开放式的平面、清晰的视线和各种公共空间为特色。其亮点包括:
华纳兄弟唱片公司(二楼)——接待区有一面大型电视墙迎接访客;艺术家休息室有一个配有天鹅绒窗帘、隔音织物和kilim地毯的家居式毛绒空间。
华纳/沙佩尔唱片公司(四楼和五楼)——黑色、白色、米色和海军蓝色调的现代家具将为WMG的出版部门营造一个优雅的环境氛围。
大西洋唱片公司(三楼)——前台和舞台后面的空间配有定制的染色绳索装置,所有的家具都是全定制的,并配有定制织物和照明,后面有供艺术家表演的舞台空间。
ADA 和 WEA唱片公司(一楼)——他们与Rhino唱片公司共用一楼空间,该空间将使用类似的深色木材、白色、黑色和灰色等流行色彩。
Rhino唱片公司(一楼)——一个色彩斑斓、充满乐趣、受中世纪启发的空间,反映了Rhino的艺术家对20世纪唱片历史的回顾,其空间特色是罗克维尔集团设计的定制乙烯基显示屏墙。
WMG’s 7 groups occupy spaces that reflect their individual cultures, creating mini-communities within the building. While each space is unique, they all feature open floor plans, clear sightlines, and a variety of communal spaces. Highlights include:
Warner Bros. Records (Floor 2) – Visitors are greeted by a large-scale video wall in the reception area. An artist’s lounge has a plush, residential feel with velvet drape, acoustical fabrics, and kilim rugs.
Warner/Chappell (Floors 4 & 5) – A color palette of black, white, beige and navy and modern furniture will create an elegant environment for the publishing arm of WMG.
Atlantic (Floor 3) – The space features custom dyed rope installations behind the reception desk and stage. All furniture is completely custom with custom fabrics and lighting. A stage at the back of the space for their artists to perform.
ADA & WEA (Floor 1) – ADA and WEA, which share the 1st floor (with Rhino), will have a similar palette of dark wood, white, black and grey, with pops of color.
Rhino (Floor 1) – A colorful and playful, mid-century influenced space reflects Rhino’s artist back catalog of recordings from the 20th century. The office features a custom vinyl display wall designed by Rockwell Group.
▼华纳唱片接待室 Warner Records Reception
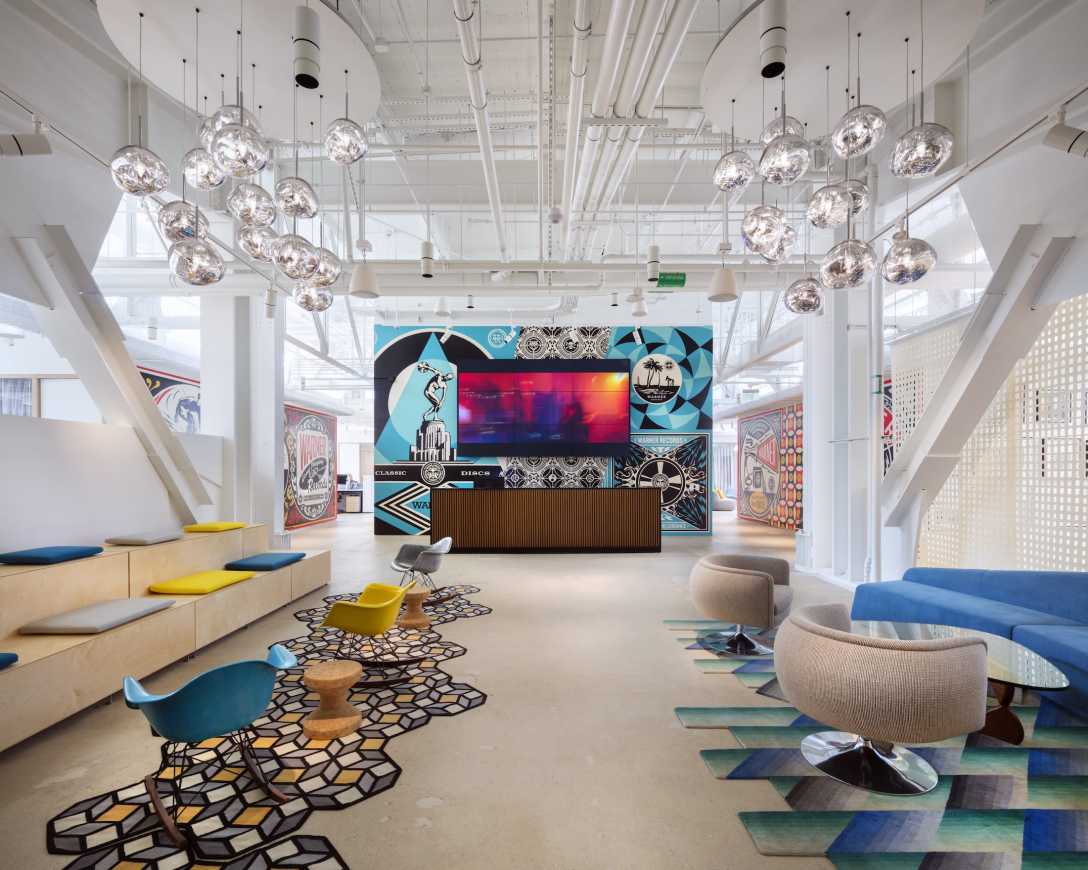
▼艺术家休息室 Artist Lounge
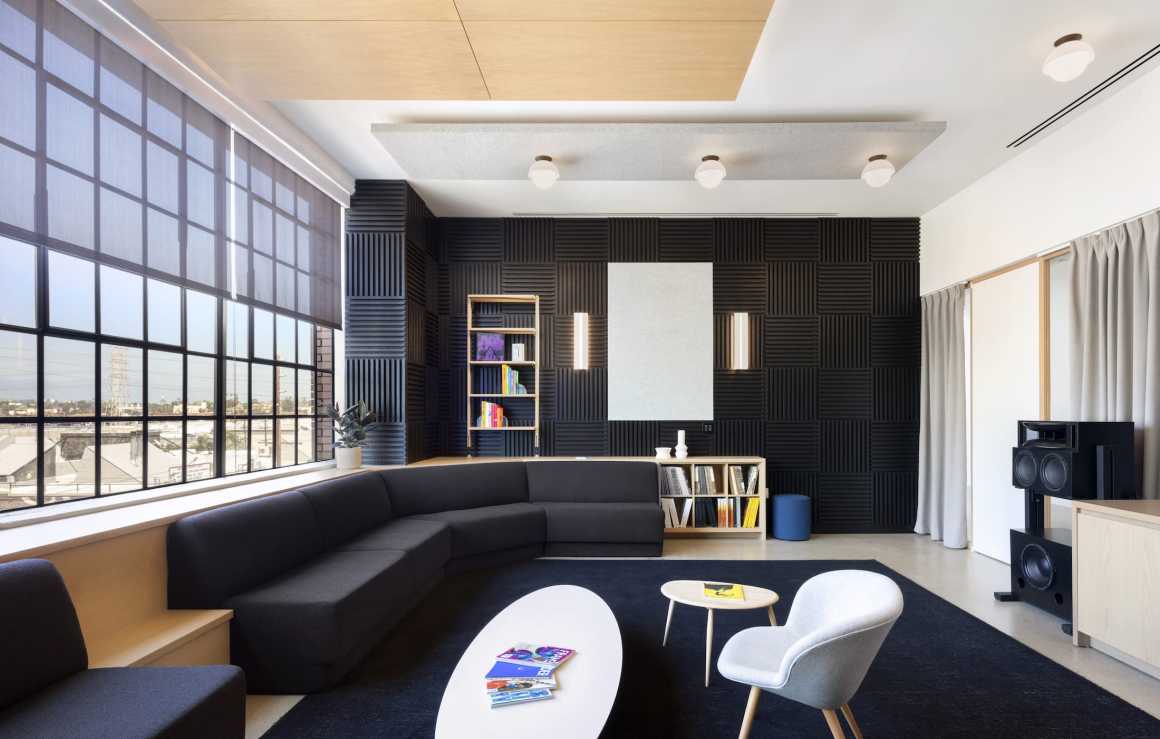
▼华纳、沙佩尔楼梯 Warner Chappell Stairs
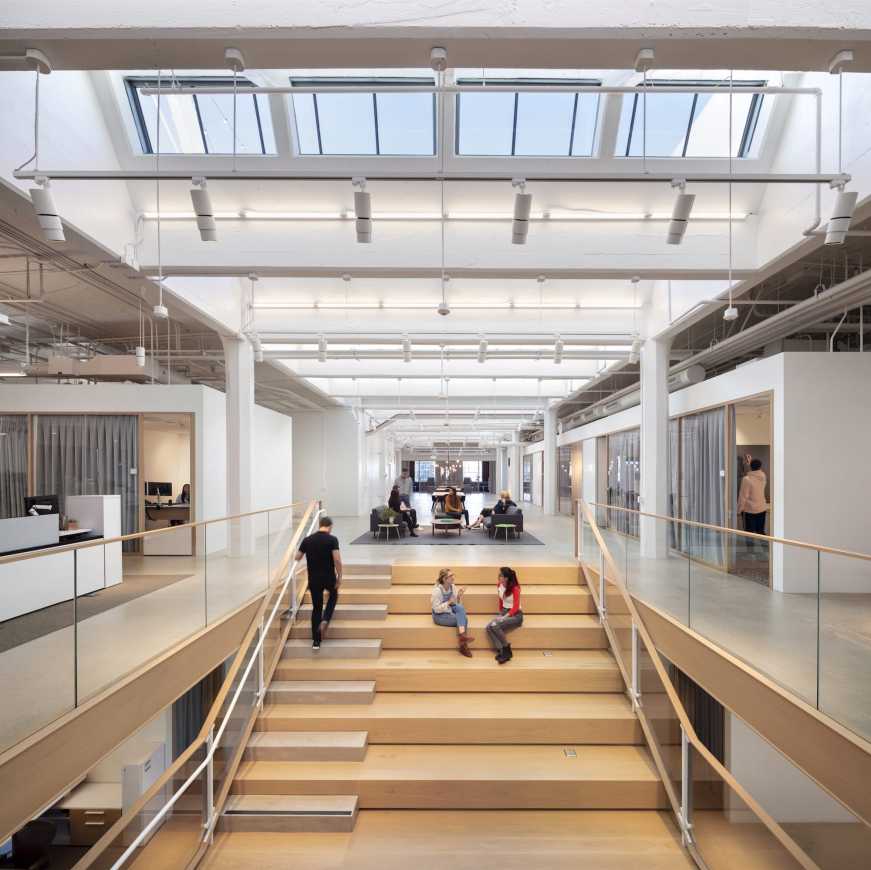

▼华纳唱片天花板 Warner Records Ceiling

▼华纳唱片会议室 Warner Records Board Room
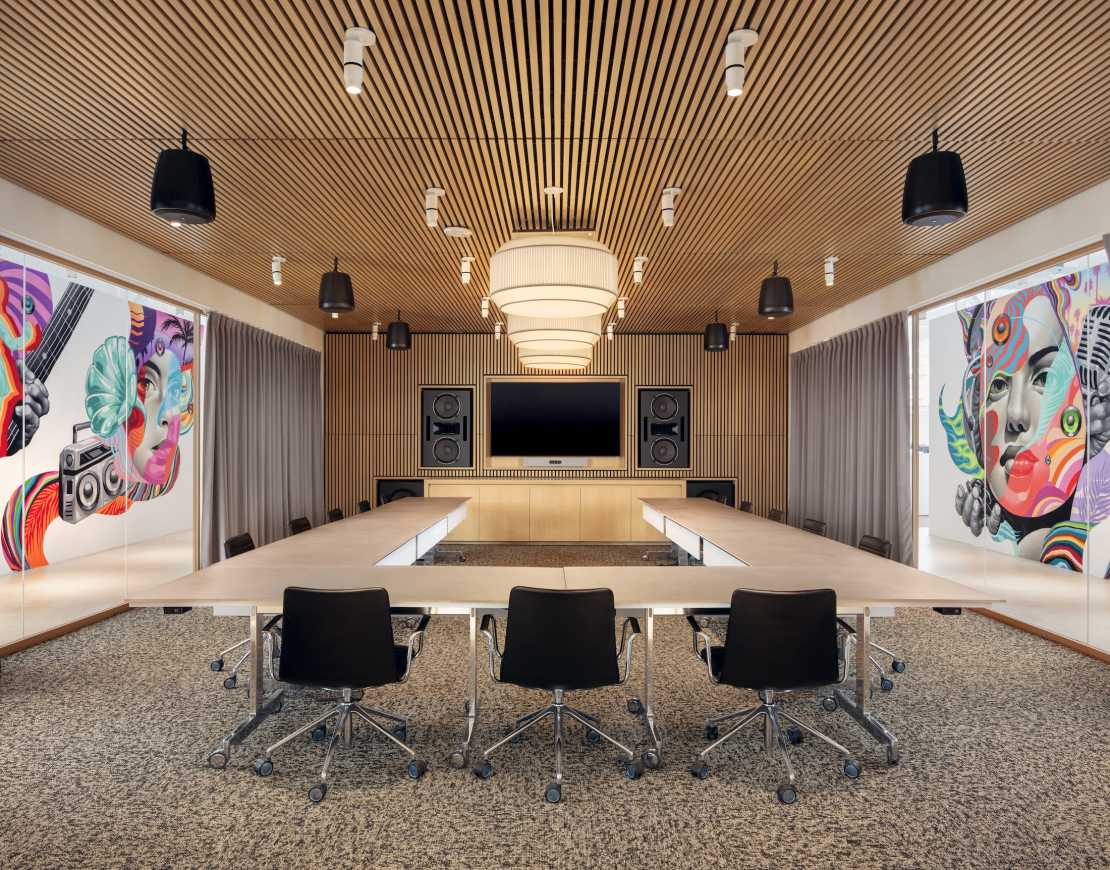
▼Atlantic唱片公司舞台 Atlantic Records Stage

▼录音室 Recording Studio

▼Rhino唱片墙细节 Rhino Record Wall Detail
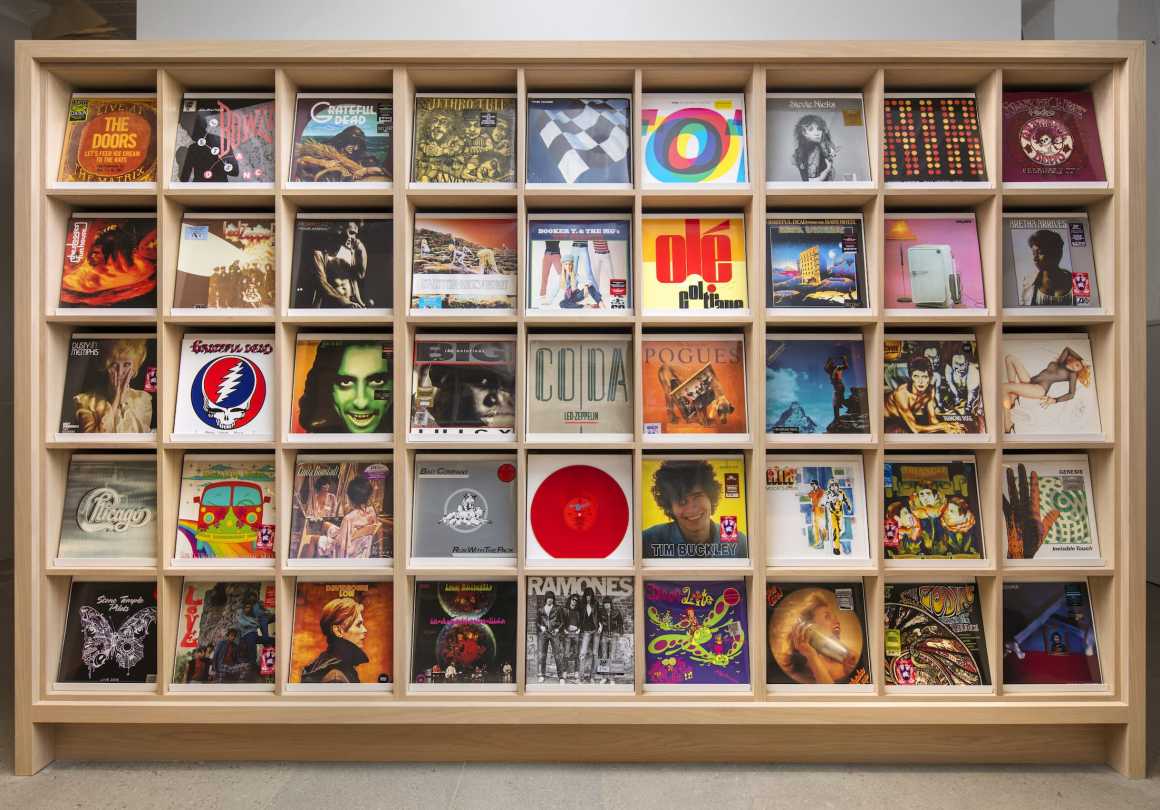
▼WEA、ADA、RHINO接待室 WEA&ADA&RHINO Reception
屋顶 Rooftop
这是一个公园式的户外休闲场所,有供人们漫步的小径,以及为会议和聚会创造更多的私人空间的带顶露台。洛克威尔集团还为这个空间定制了许多户外家具。
Niches create a park-like outdoor retreat with pathways that encourage people to meander. Covered terraces create more private areas for meetings and gatherings. Rockwell Group created custom outdoor furniture for the space.
▼屋顶 Roof
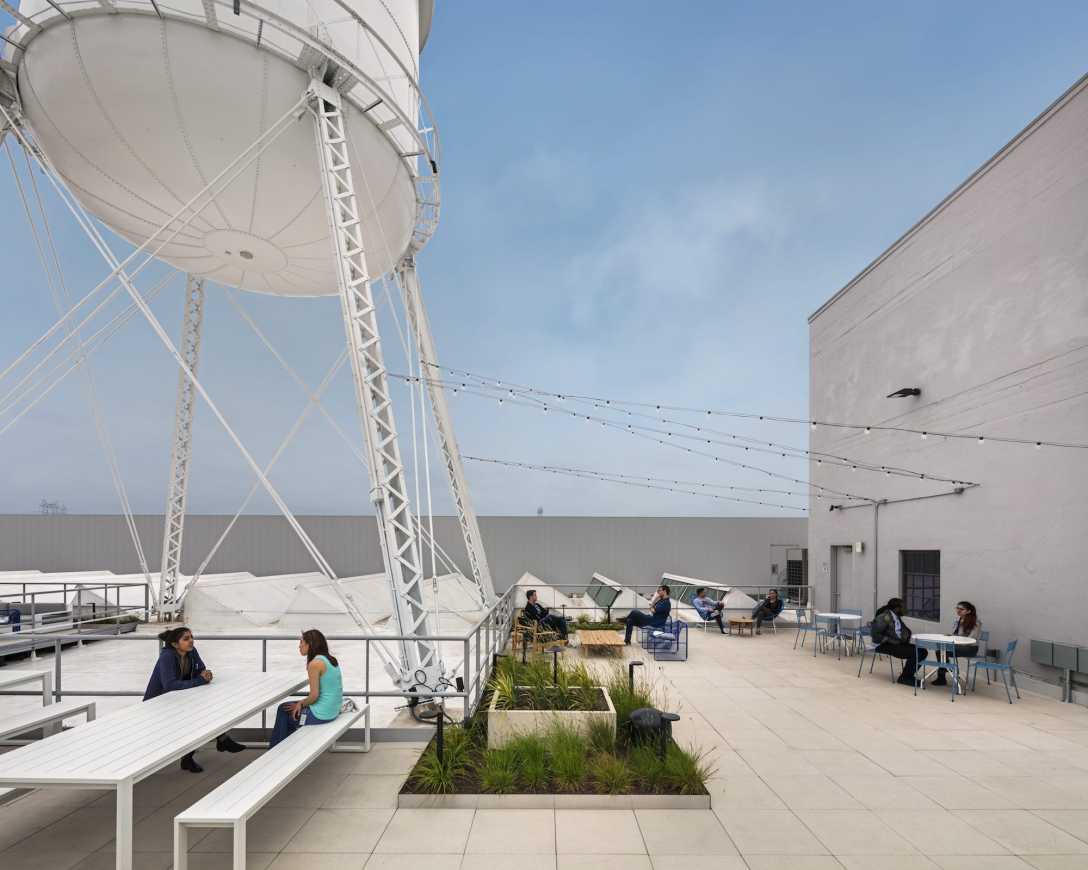

项目类型:办公室
地点:加州洛杉矶圣菲大道777号
客户:华纳音乐集团
竣工日期:2019年春季
规模:5层;240000平方英尺
Rockwell Group提供服务:建筑及室内设计、灯光设计、定制家具及灯具设计
建筑记录:Rockefeller Kempel Architects
Project Type: Office
Location: 777 S. Santa Fe Ave. Los Angeles, CA
Client: Warner Music Group
Completion Date: Spring 2019
Size: 5 stories; 240,000 SF
Services Provided: Architectural and Interior Design, Lighting Design, Custom Furniture and Fixture Design
Architect of Record: Rockefeller Kempel Architects
更多 Read more about: Rockwell Group



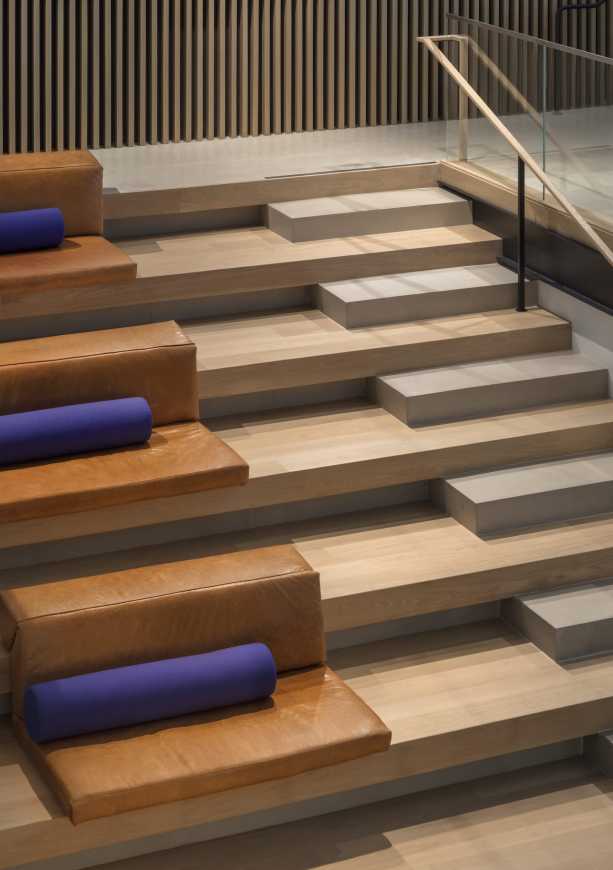

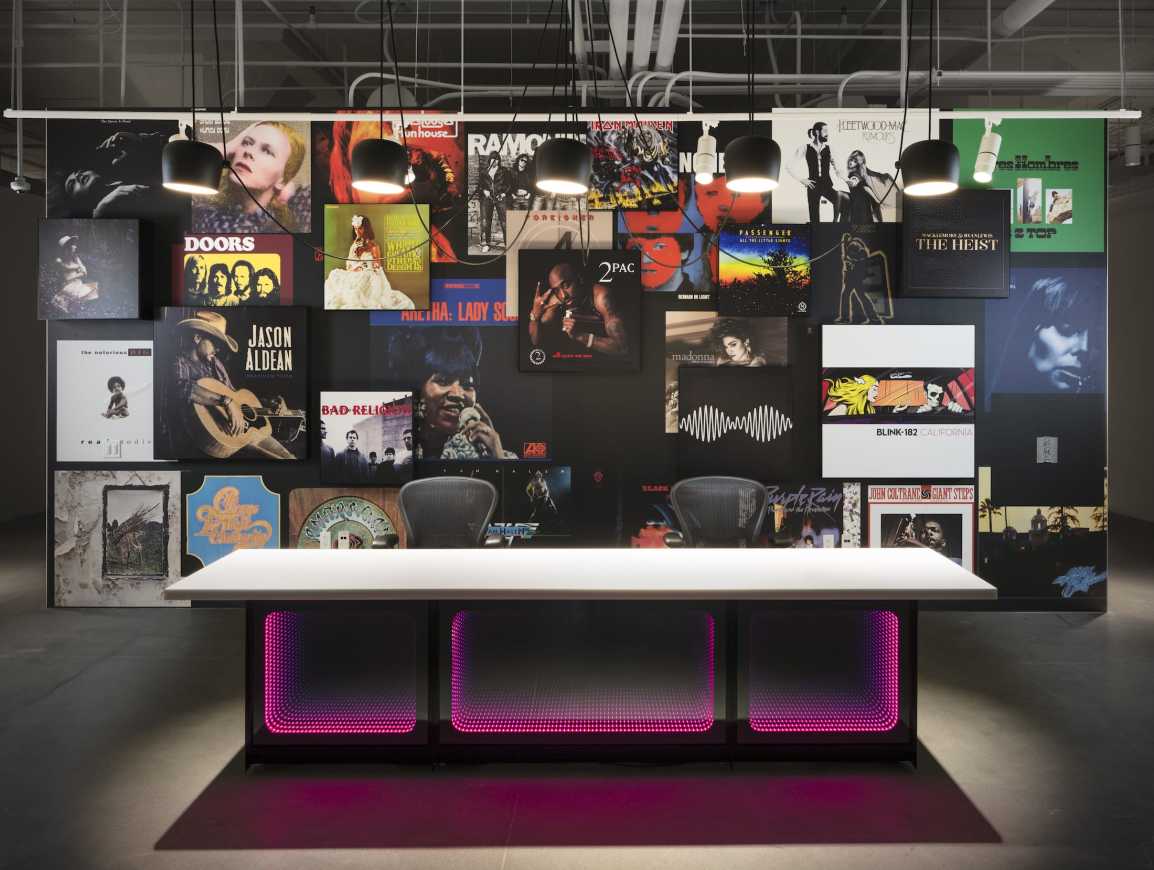



0 Comments