本文由日清设计授权mooool发表,欢迎转发,禁止以mooool编辑版本转载。
Thanks Lacime Architects for authorizing the publication of the project on mooool, Text description provided by Lacime Architects.
日清设计:项目位于南昌市象湖西岸,新城大尺度的街区形态显著区别于老城的“自然”结构。“滕王阁三角洲”南流的抚河试图保留这个城市的山水特征,并将桥梁转变为城市设计的主要元素。本案欲意取证这座当代城市的形态记忆,留守文脉边陲。
Lacime Architects:The project is located on the west bank of Xianghu Lake, Nanchang City. The large-scale block form of the new town is markedly different from the “natural” structure of the old town. Fuhe River that flows south from the “Tengwangge Delta” tries to preserve the landscape characteristics of this city, and turns the bridge into a major element in the urban design. The project intends to obtain evidence from the morphological memory of this contemporary city, and remains in the frontier of the cultural landscape.

万寿宫与万寿塔分居象湖南北,视觉体系可谓广袤,。项目的最初创意是抬升地形,保留城市绿地并建造一个新的建筑,填补沿湖规划形成的地标节点空白。
The Wanshou Palace and Wanshou Tower are located on the south and north bank of Xianghu Lake respectively, and thereby acquire a vastness in terms of perception. The original idea of the project was to elevate the terrain, preserve the urban green space, and erect up a new building to fill the gap in the landmark nodes resulted from the along-the-lake planning.
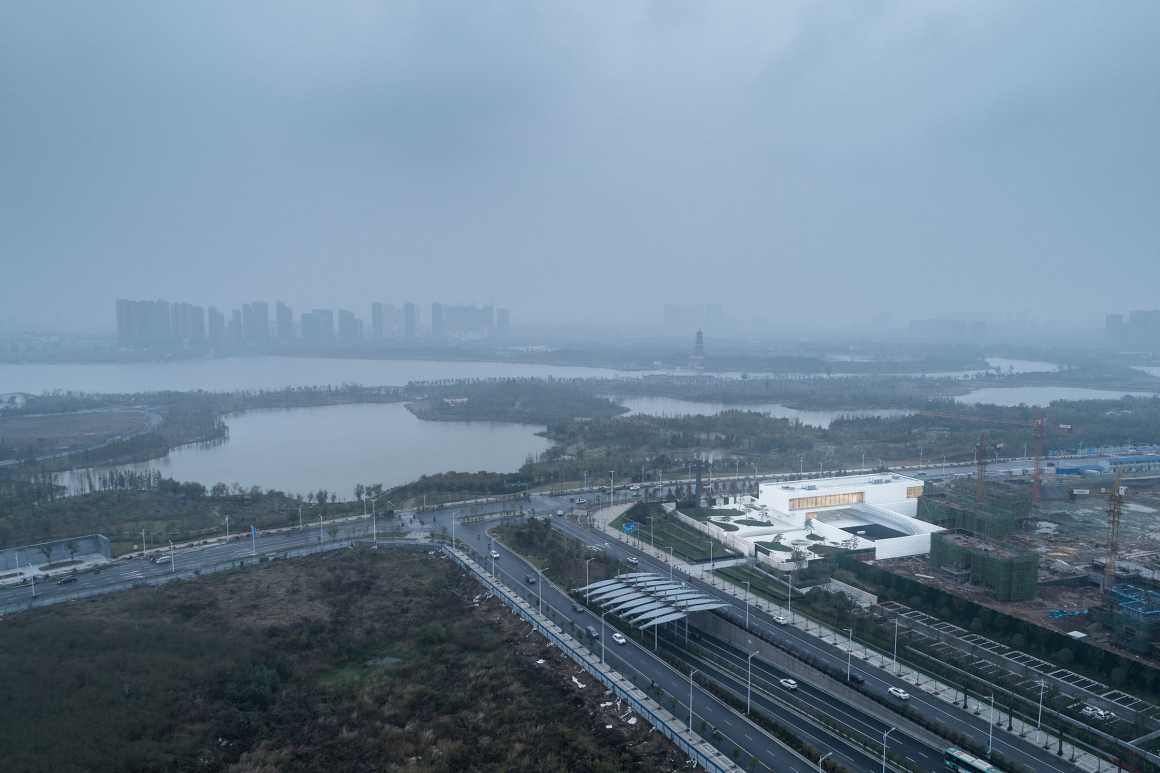

借助类型学概念,将有雕塑感的环桥植入进了设计理念,既作为主体建筑的连接器,也是对于相邻九州大街下穿隧道的回应。
Relying on the typology concept, the ring bridge with a sense of sculpture is embedded into the design concept, which serves both as a connector for the main building and as a response to the undercrossing tunnel in the adjacent Jiuzhou Street.
▼体量分析图 Volume analysis
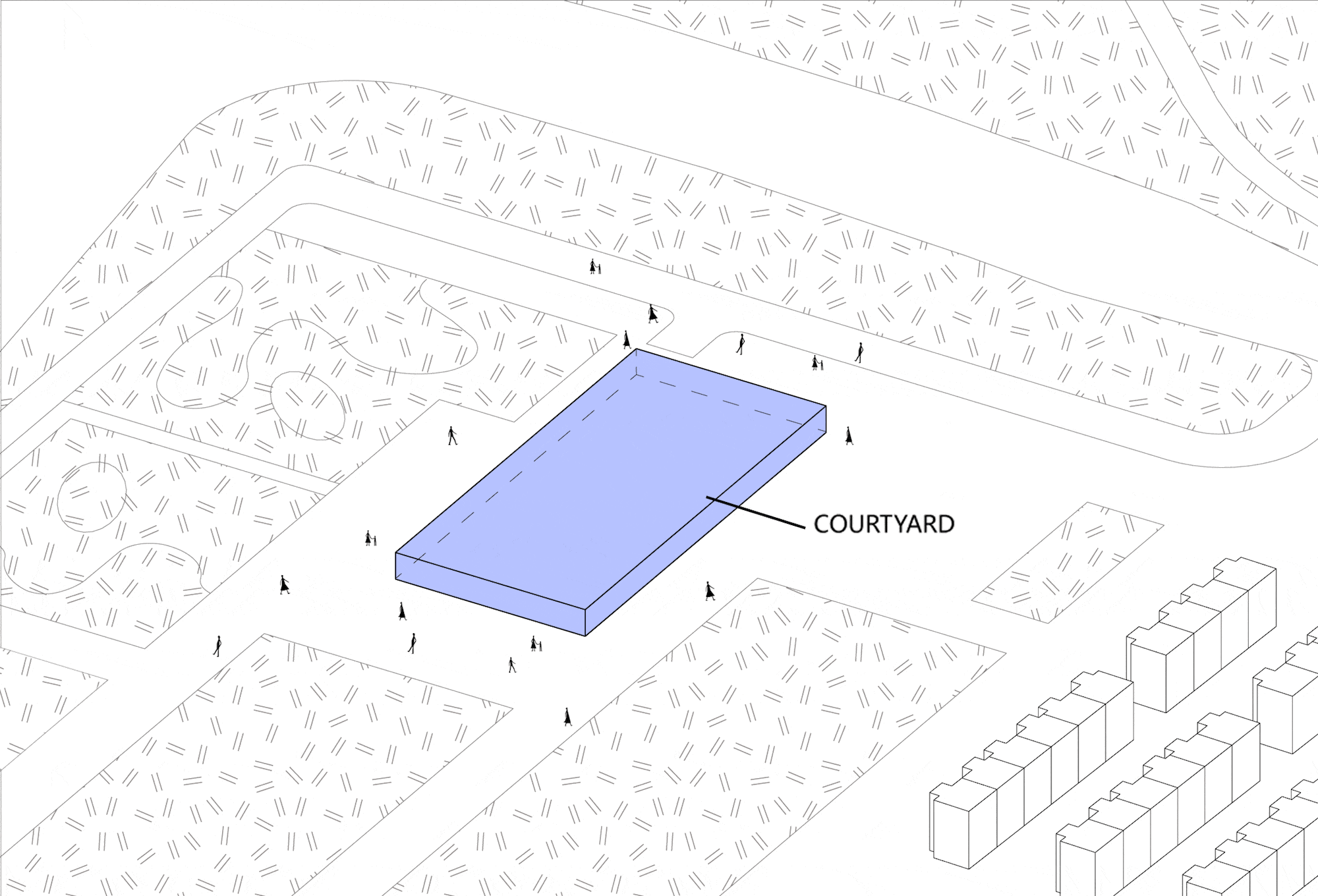
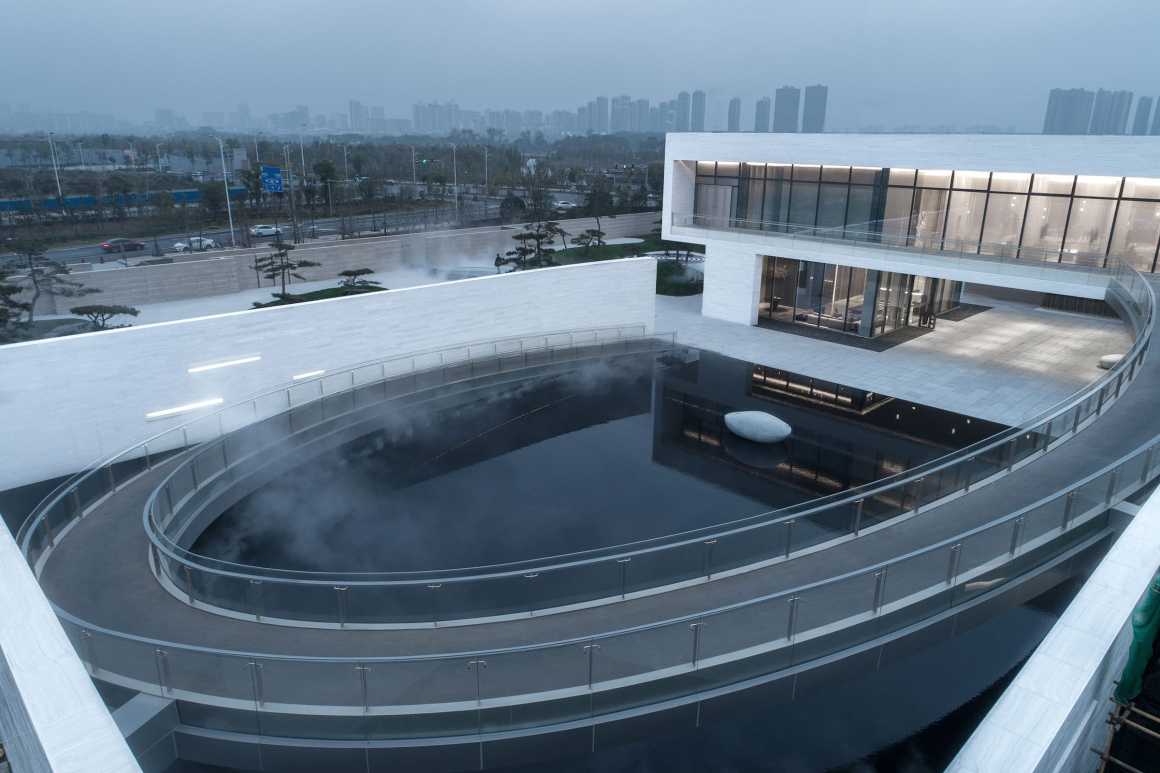
体量上将矩形展廊嫁接在两进院落之上,接待大厅,展示大厅,休息区横向排开。下方的一进院落向北开放,通过围合环桥形成的弧形墙体引导观众向入口靠拢。二进院落纵向布置办公区,同时向南侧外部庭院开放。以此为空间框架,环桥对侧不失时机地展开扩容,形成了门厅的前导区。由不同尺度的空间累积,平面及高度上的形体复制,带来了两部分建筑之间的一种动态而克制的独特观感。
The rectangular gallery is grafted onto the two courtyards in terms of its volume, and the reception hall, exhibition hall, and lounge are horizontally arranged. The lower courtyard opens to the north, and guides the spectators toward the entrance through the arc-shaped wall formed by the enclosed ring bridge. The office area is vertically arranged in the two courtyards, which are open to the external courtyard on the south side. Using it as a space frame, the opposite side of the ring bridge expands naturally to form the leading area of the foyer. The space accumulation on different scales, the replication of shapes on the plane and in the altitude bring a dynamic, yet restrained and unique perception for the two buildings.
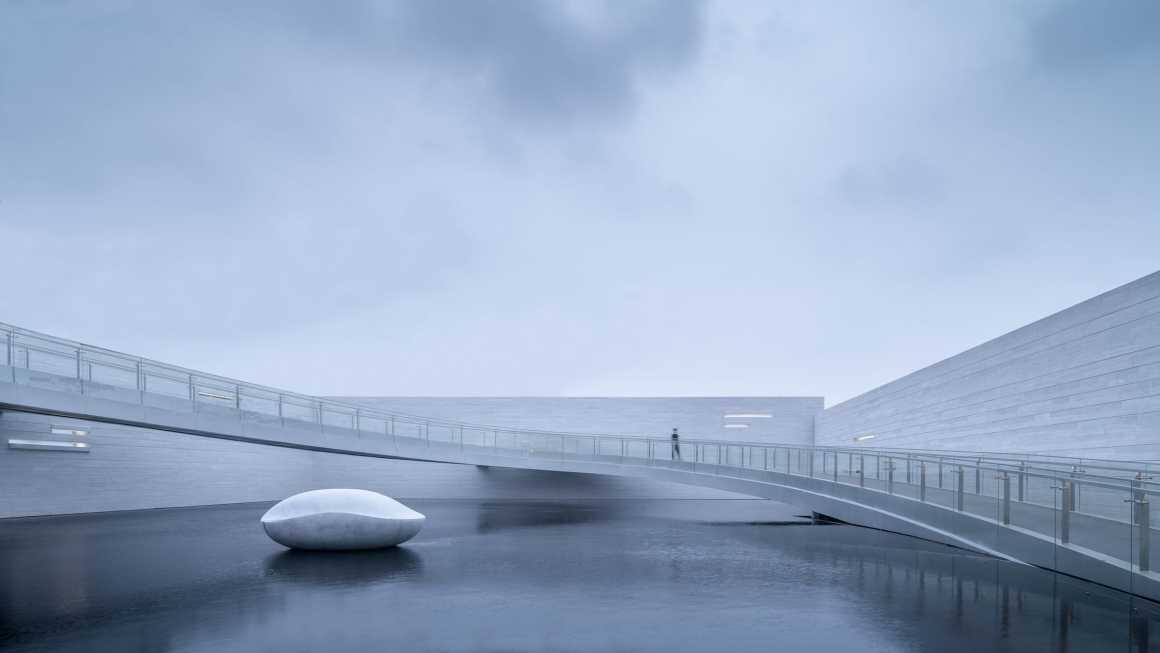
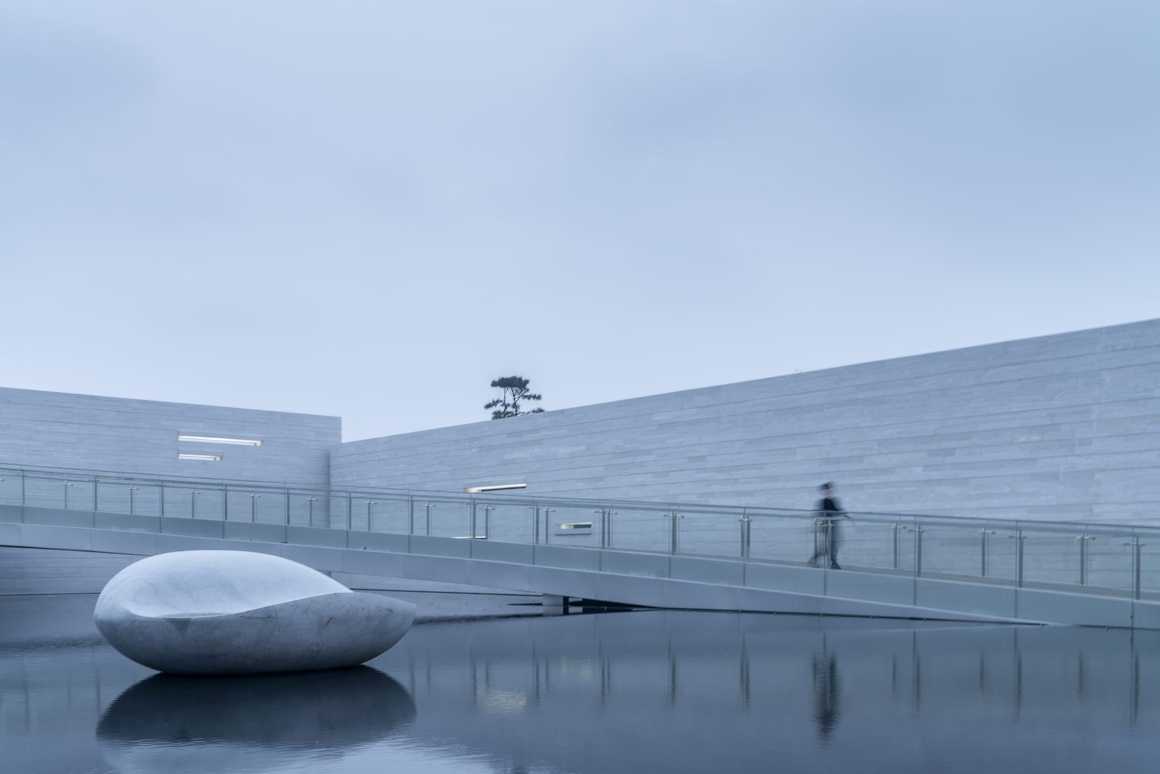
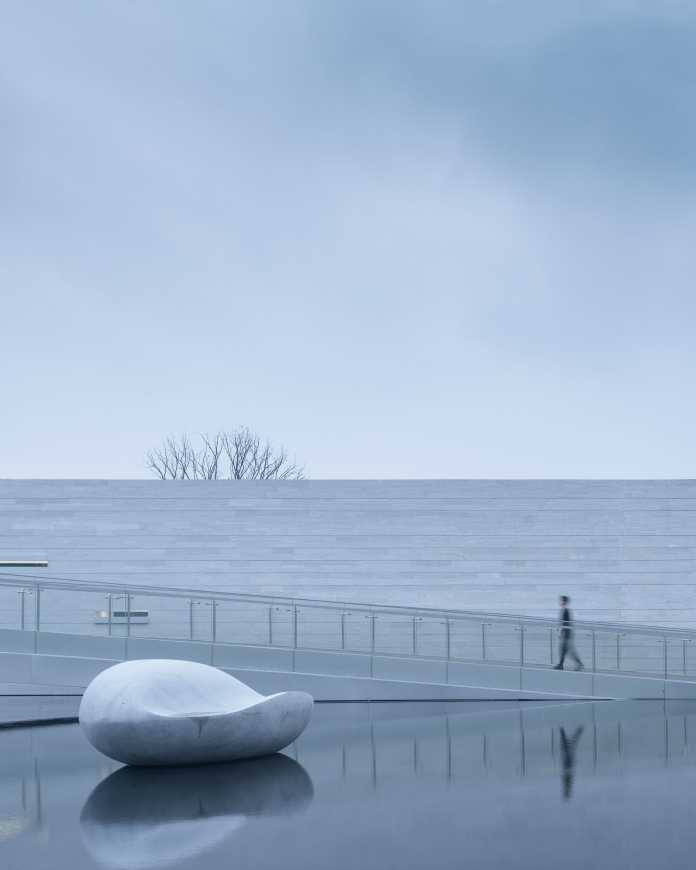

本案的结构设计不仅仅是解决并实现承载功能,要进而揭示其背后的形式逻辑,我们最终采用的单侧悬挂箱形梁解决了设计中的关键问题:如何将灵活自治的部件融合,从而形成一个产生内聚力的整体。
The structural design of this project is not only to solve and realize the bearing function, but to reveal the formal logic behind it. The final one-sided suspending box girder that we finally adopt solves the critical problem in the design: how flexible and autonomous parts are integrated to form a whole that generates cohesion.
▼结构示意 Structural representation
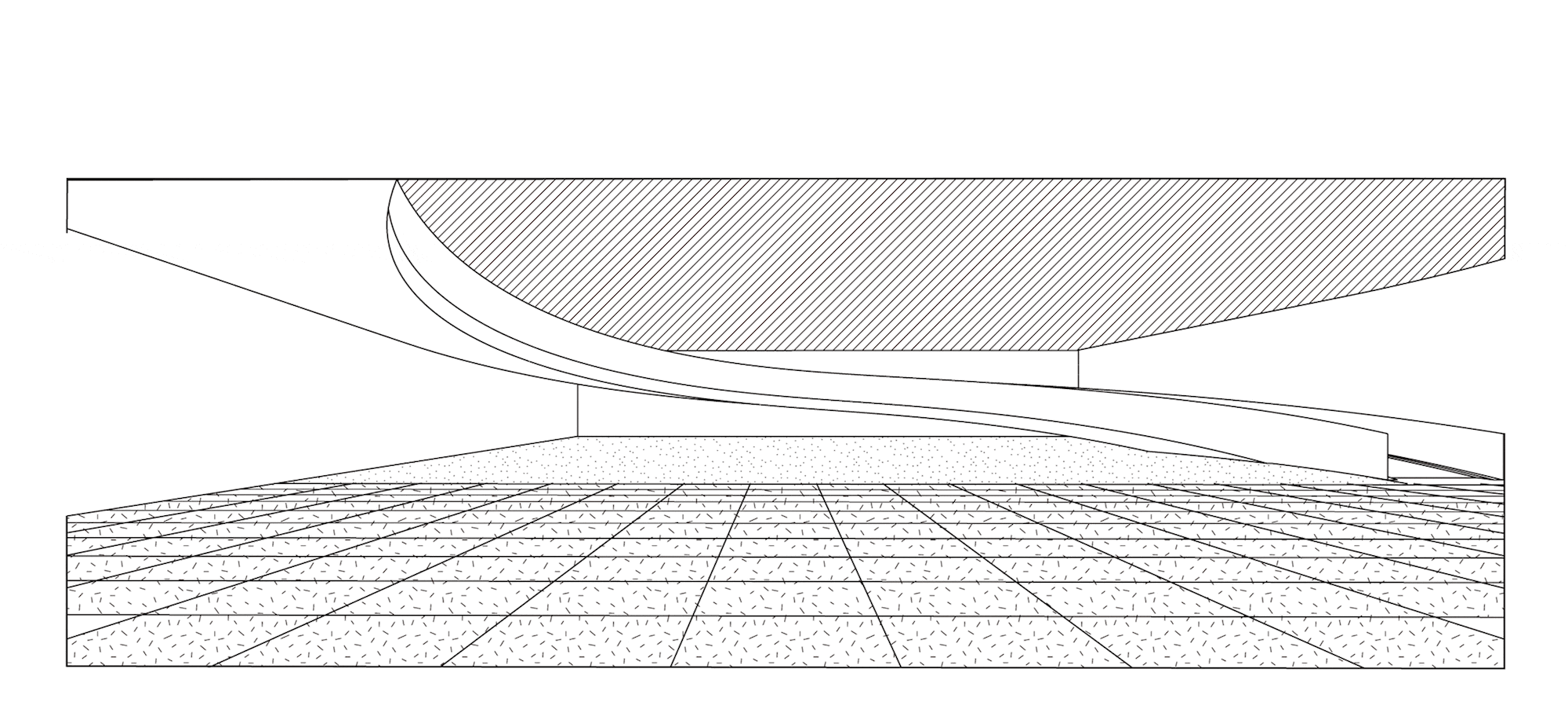
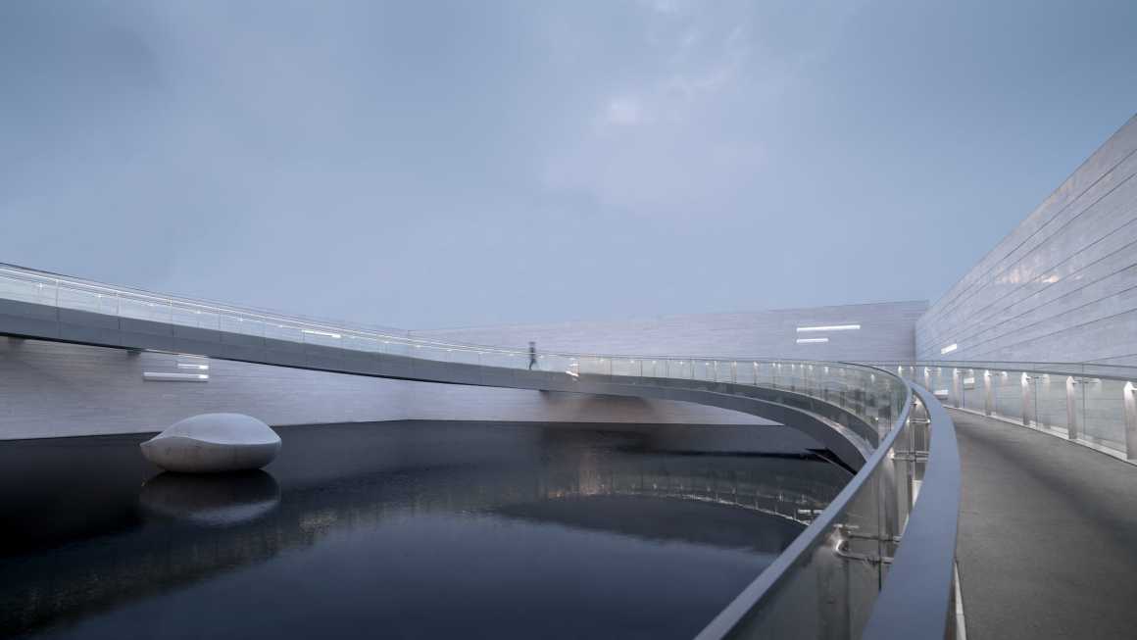
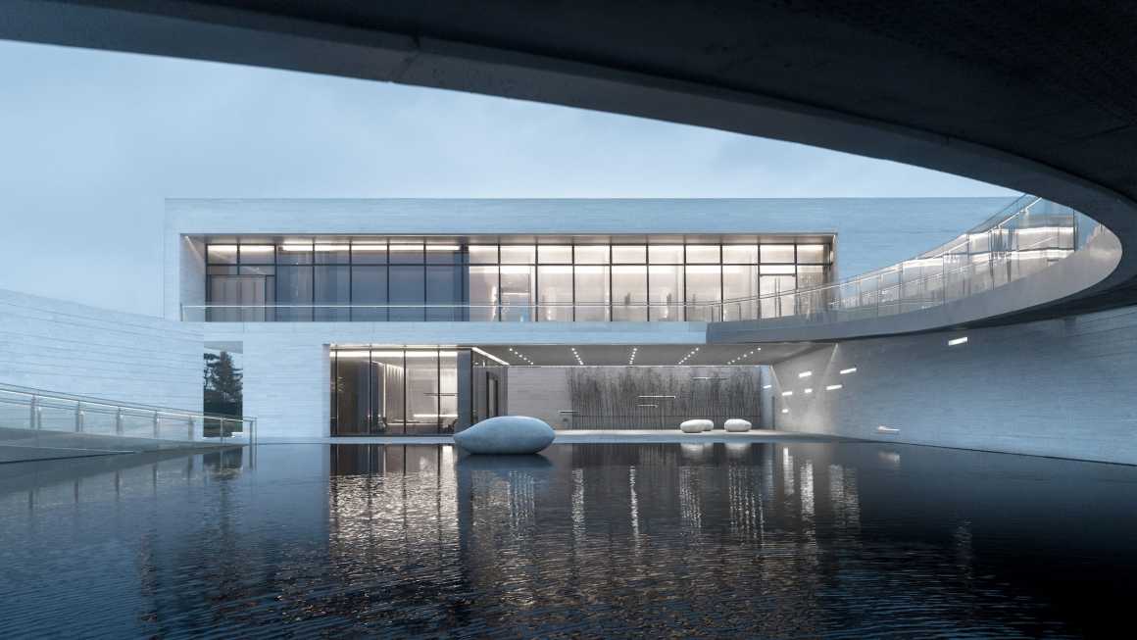
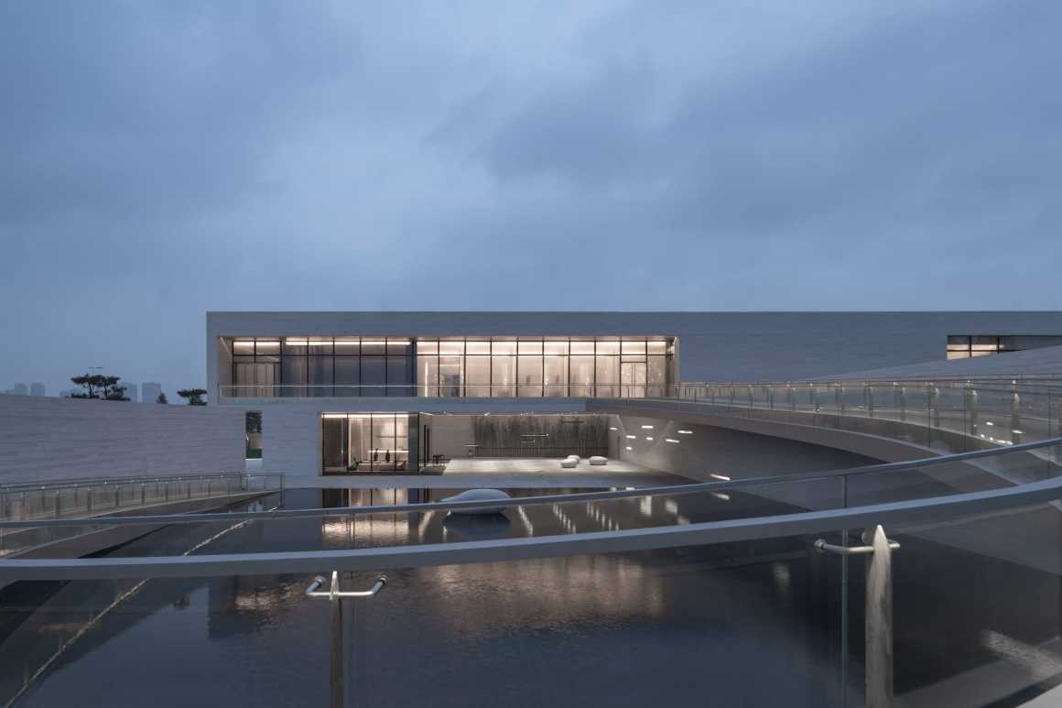
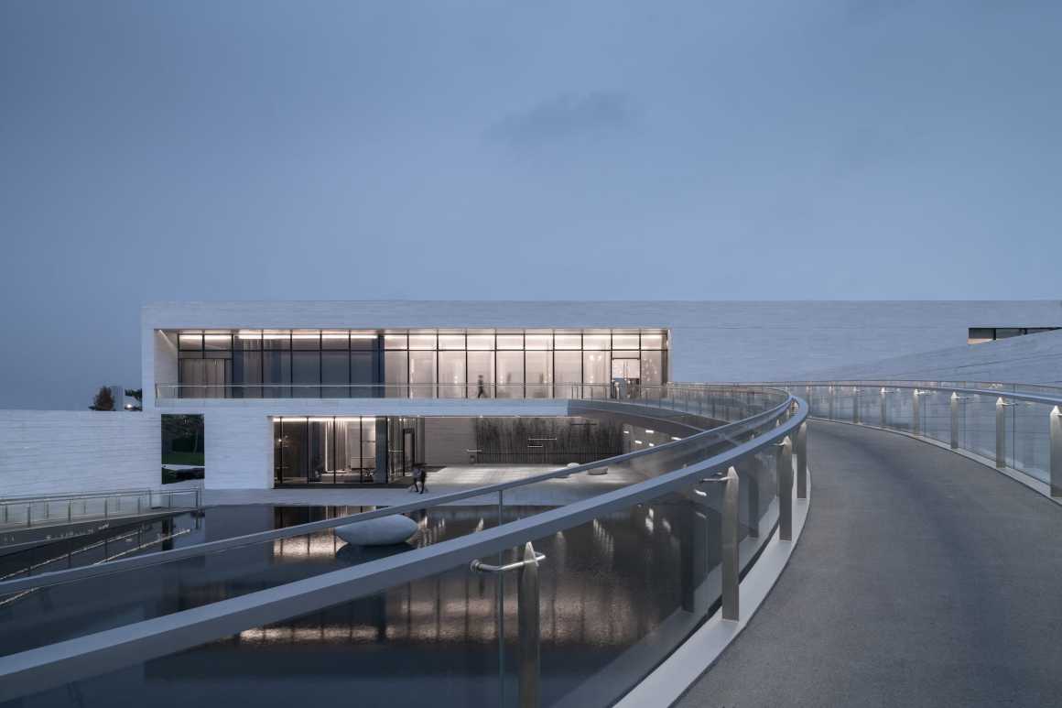
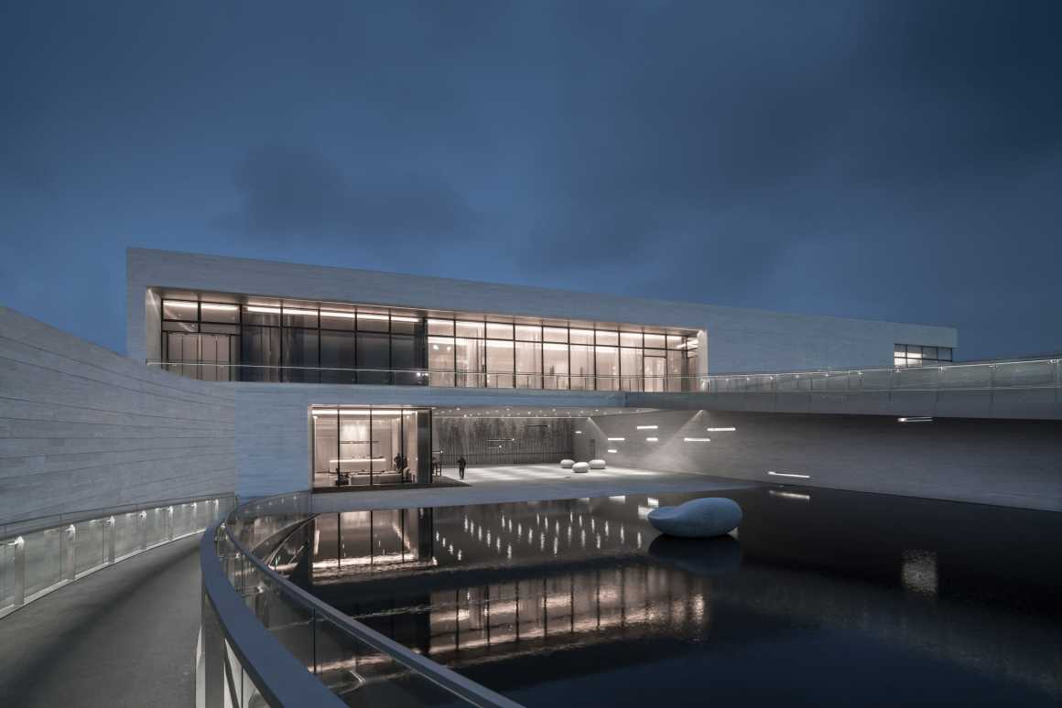
穿过城市绿地,抵达去纪念性的庭院入口,左侧为玻璃门厅,直入进长达21M结构跨度下的休憩区或移步登上右方的环桥。两条流线的起点也是终点,重点是架空层作为设计的重要理念,创造了小型建筑的公共性。
Wander through the urban green space and get to the commemorative entrance to the courtyard. On the left is the glass foyer, through which, one can enter straightly into the resting area under the 21M structure span, or step onto the ring bridge on the right. The starting points of two streamlines are also the ending points. The focus is the use of the empty space as a critical concept of design, creating a public space for small buildings.
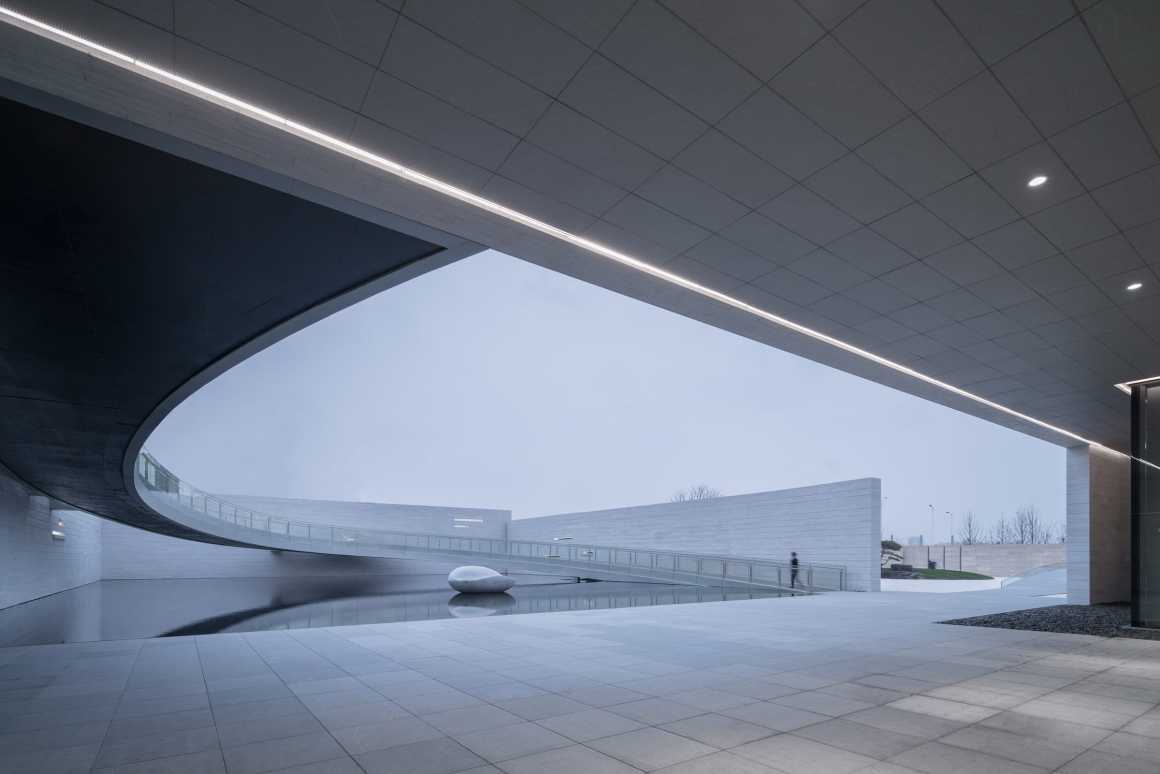
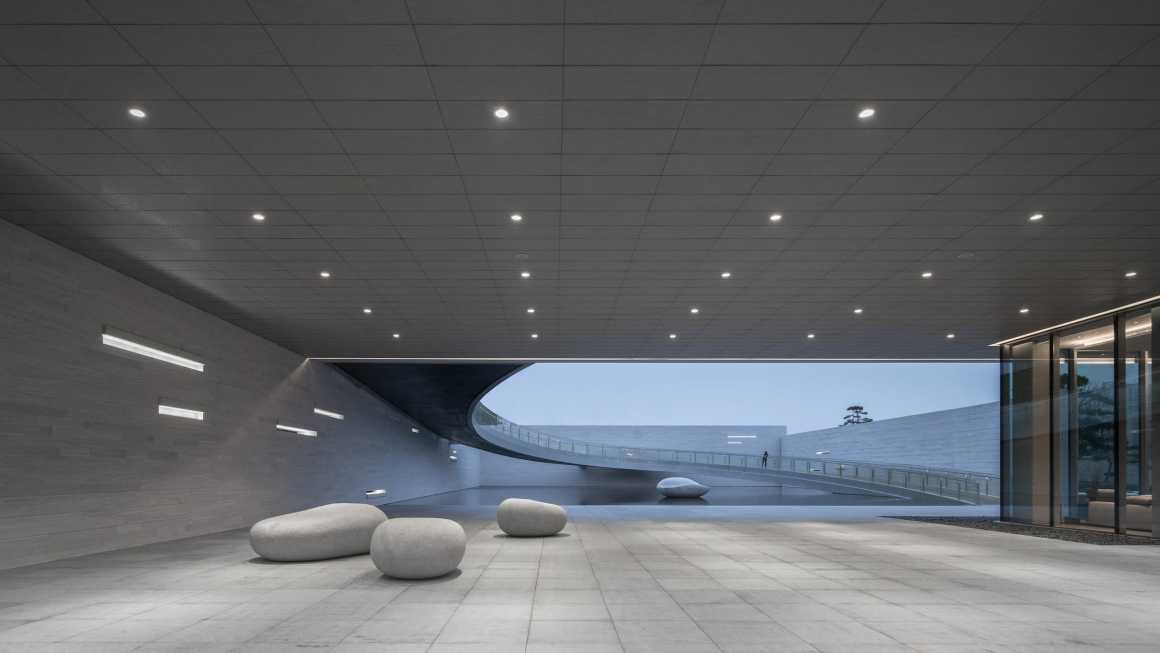
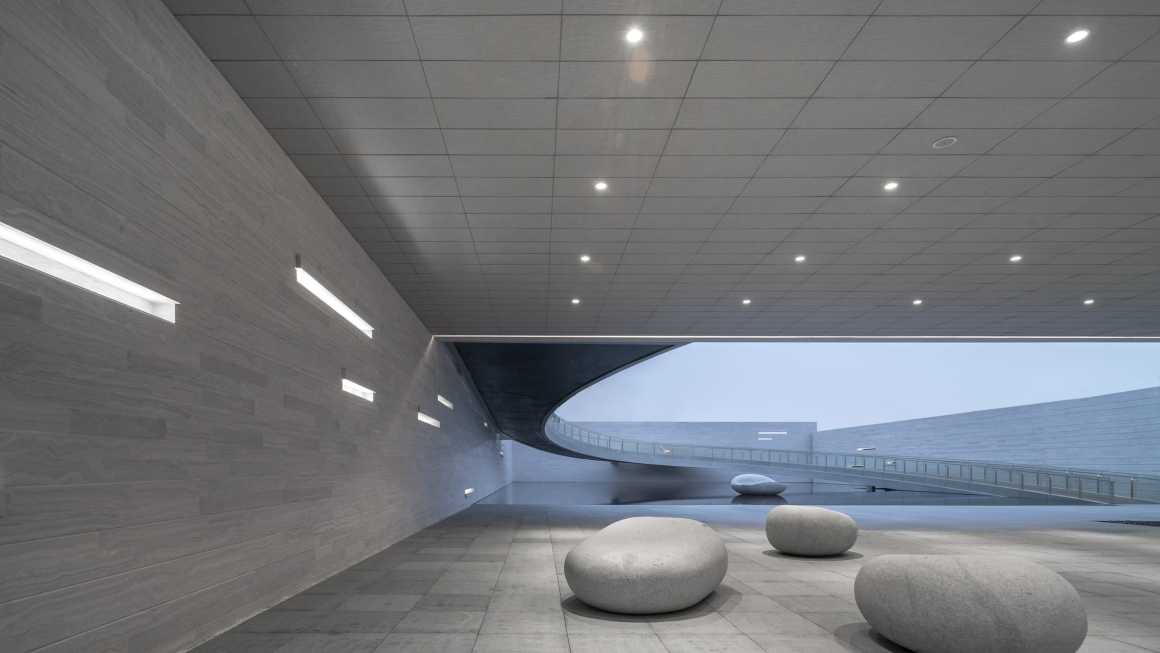
我们要创造的就是这样一个寂静、有力的公共领域,有形的环形结构创造了无形多维的流线,雕塑化的环形架构给予了层层推进的景别。
What we want to create is such a quiet and powerful public space. The tangible ring structure creates an invisible multi-dimensional streamline, and the sculptured ring structure presents an impression of progressive landscapes.
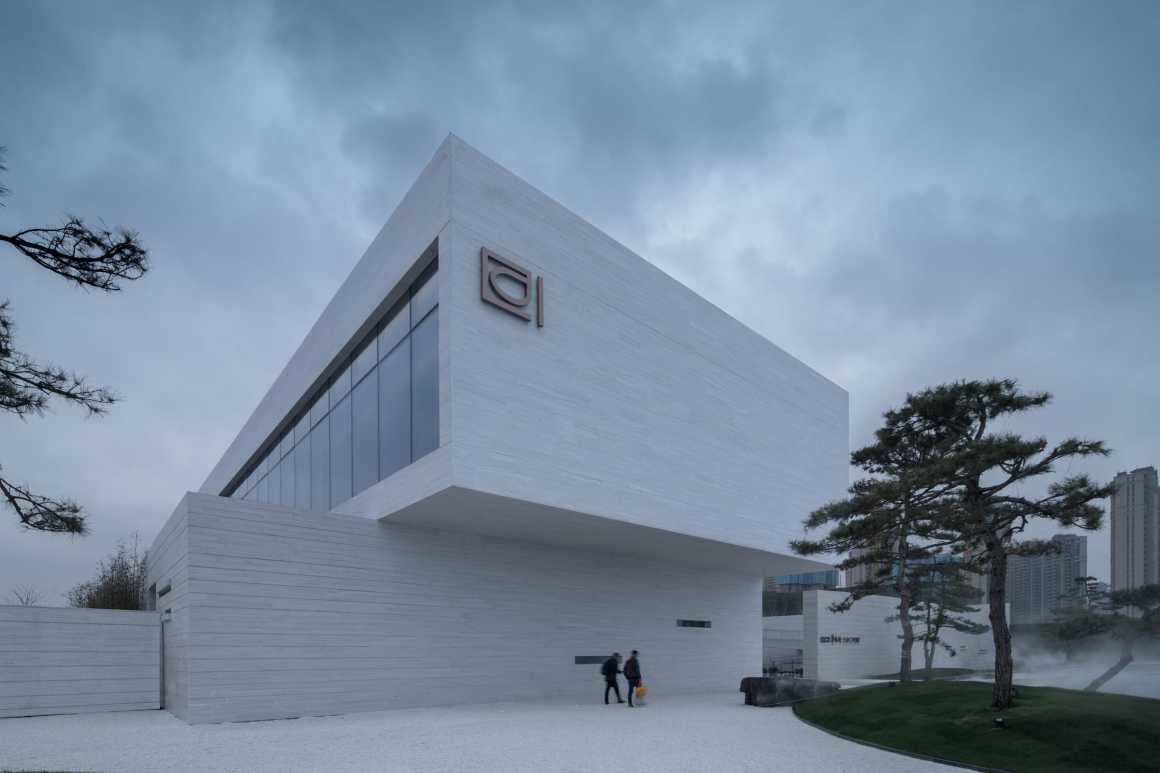
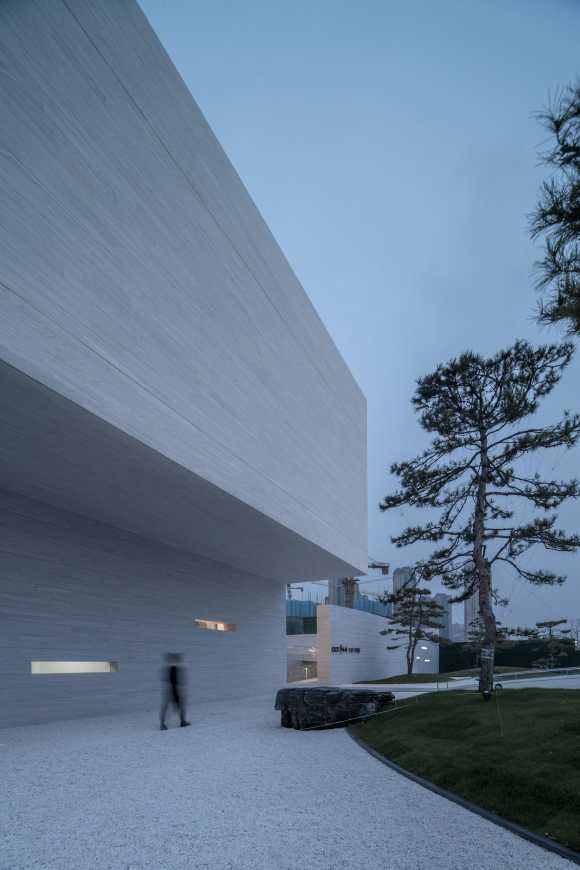
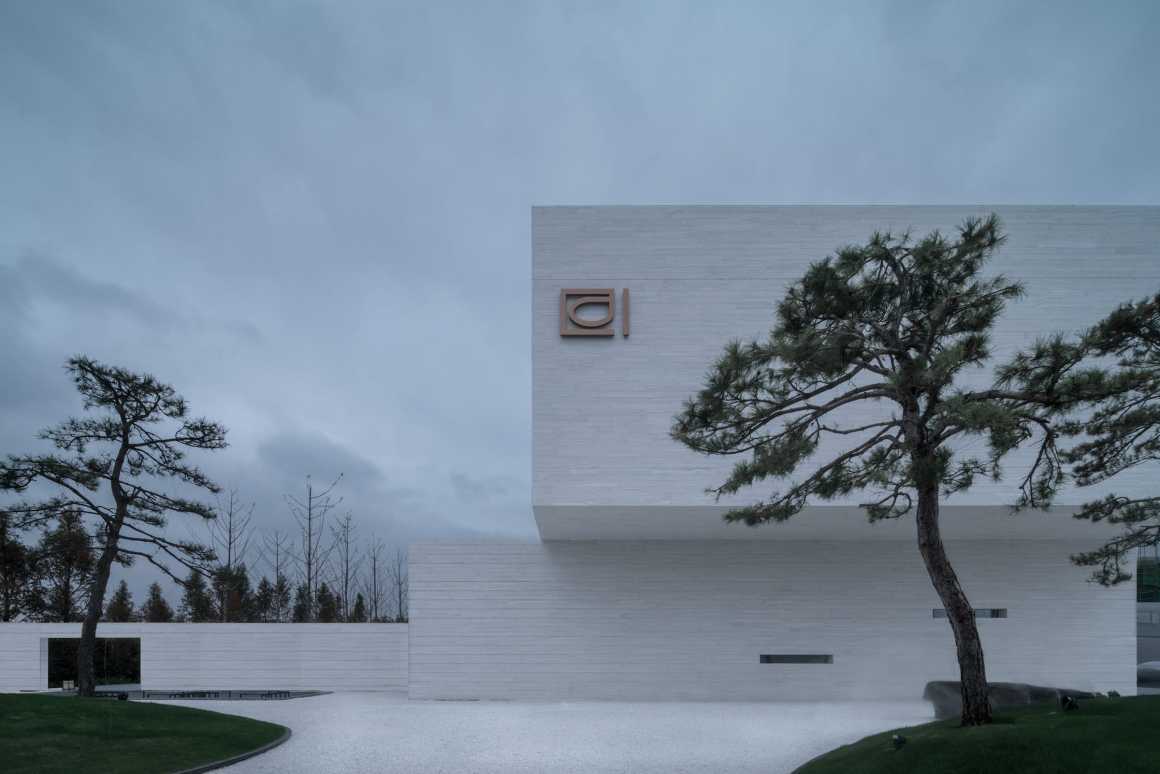
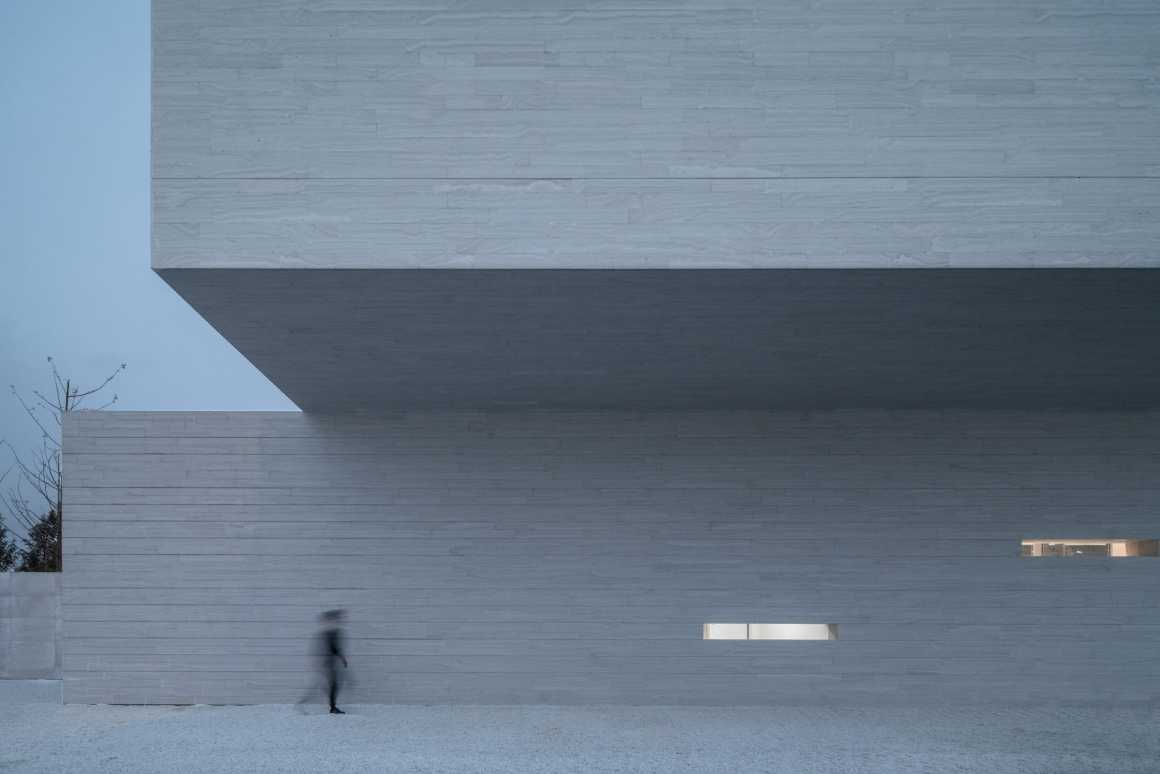
作为墙体的建筑扮演了非常重要的角色,承重的院墙更加凸显了建筑最终形式的水平排列结构。19000块25度灰色水泥板挂在亲地化的体量上,创造出极简的细节。
The wall plays a very important role in the building, and the bearing courtyard wall highlights all the more the horizontal arrangement structure for the final form of the building. 19,000 25-degree gray floor slabs are hung on the volume that has an affinity with the ground to create the simplest details.
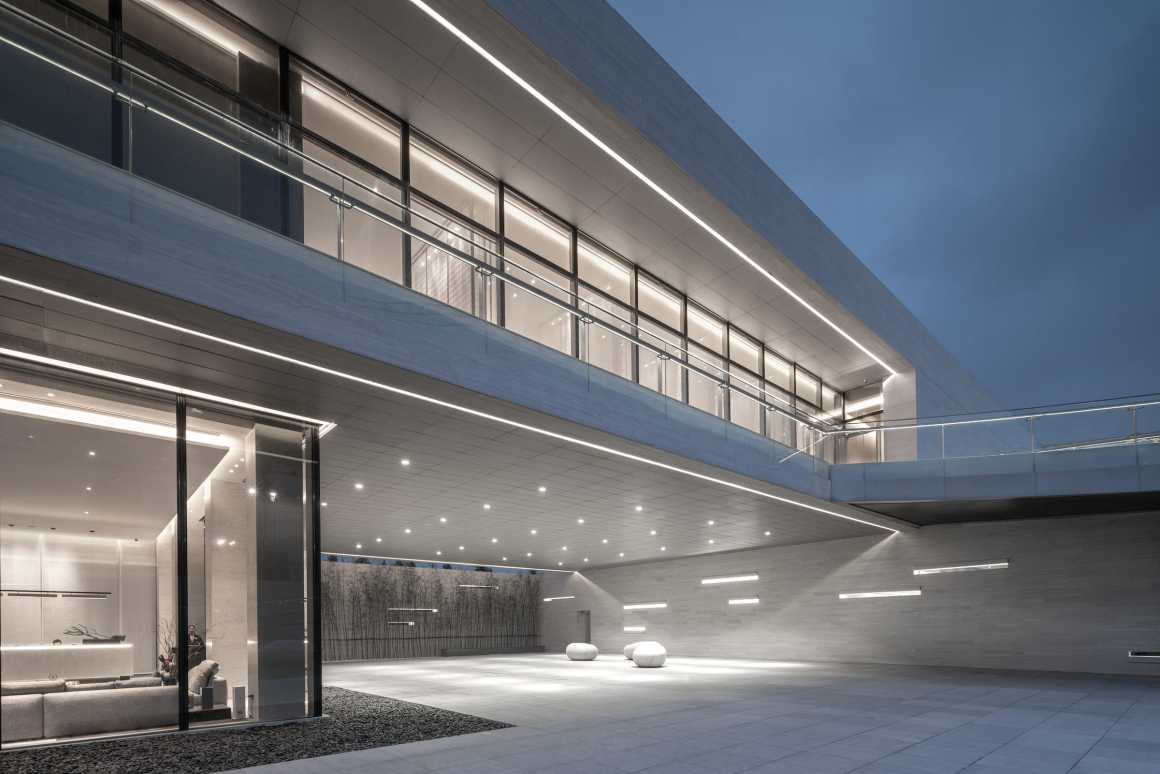
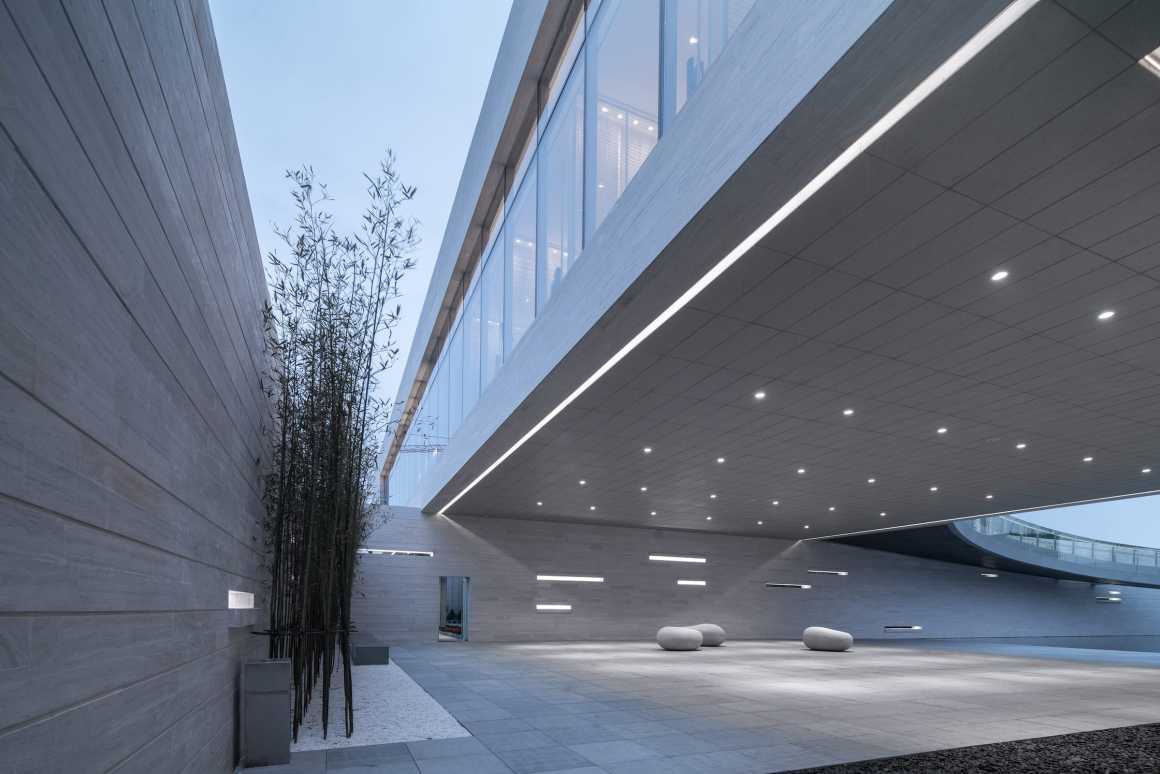
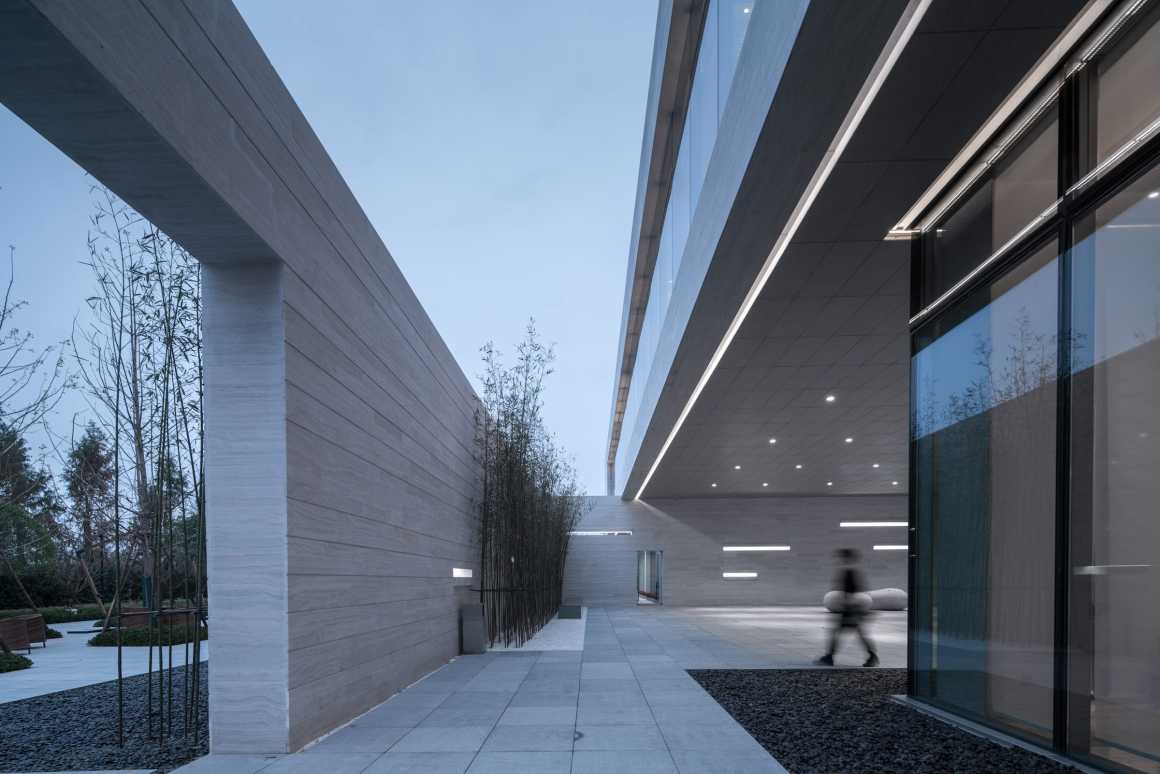
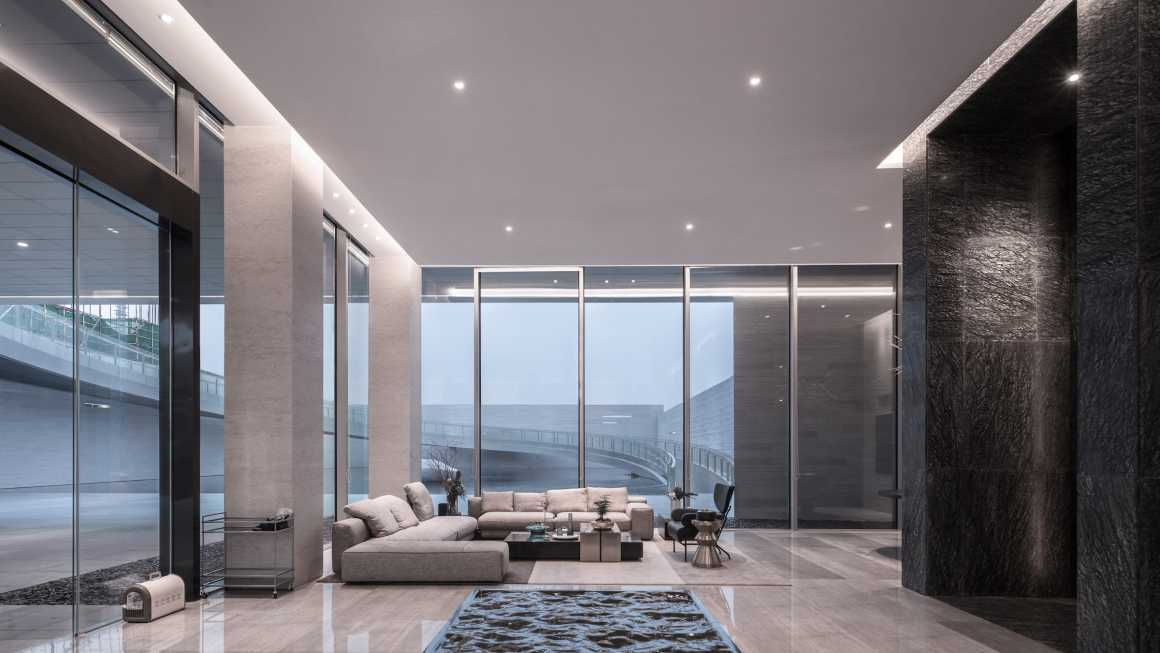
▼东立面图 East elevation
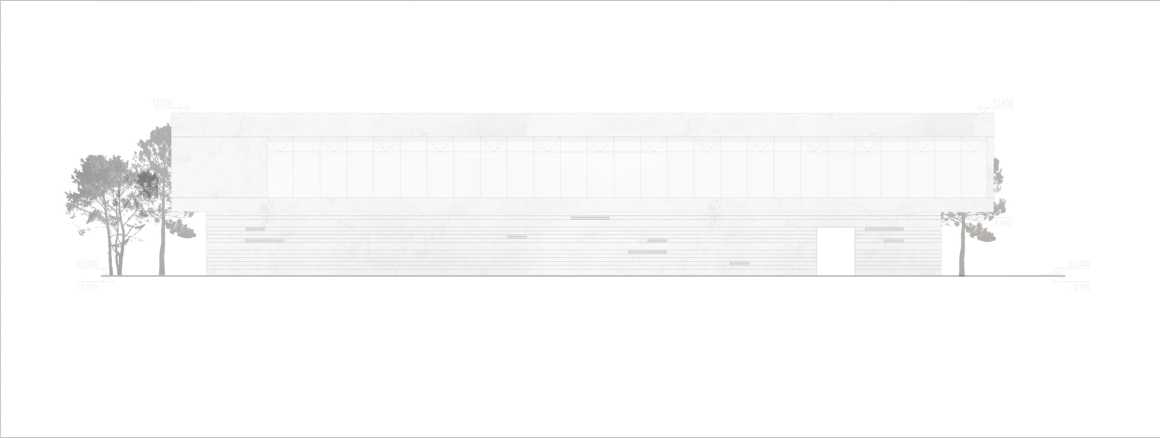
▼北立面图 North elevation
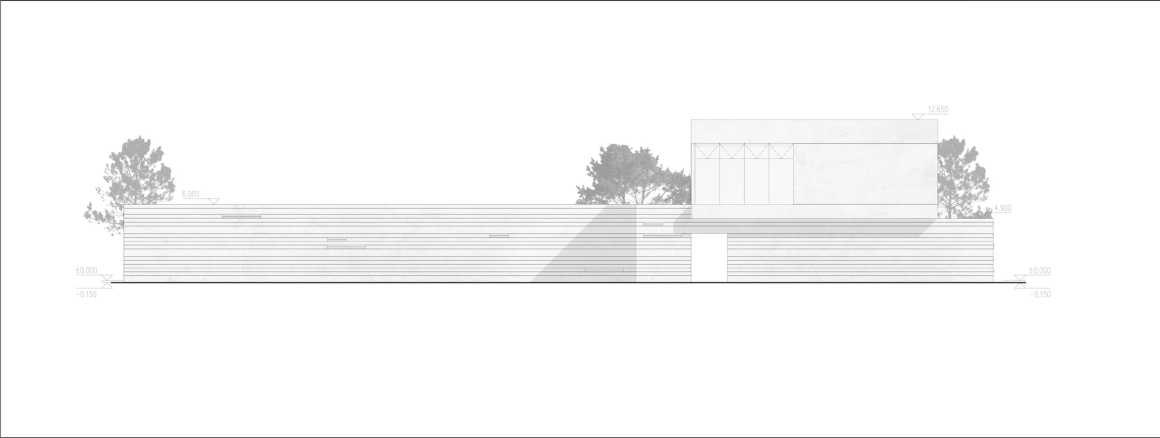
▼南立面图 South elevation
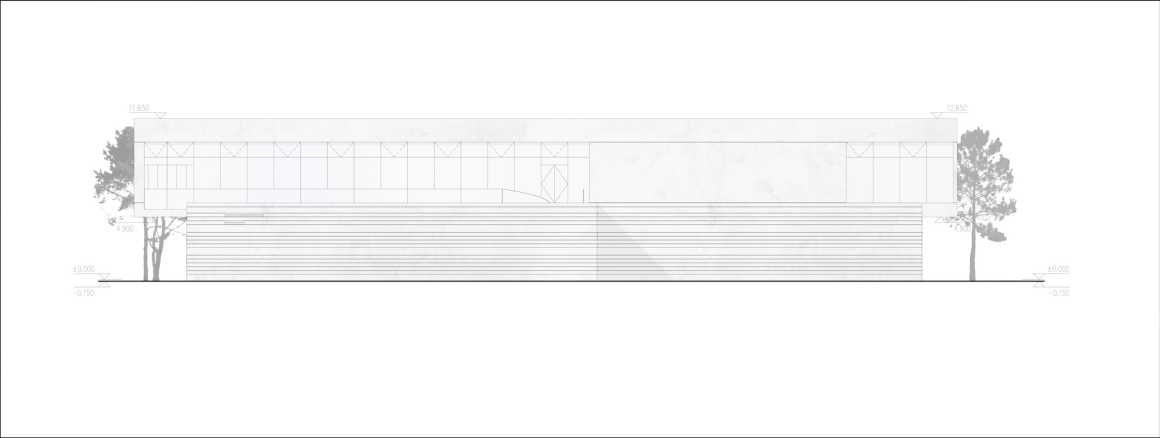
▼西立面图 West elevation
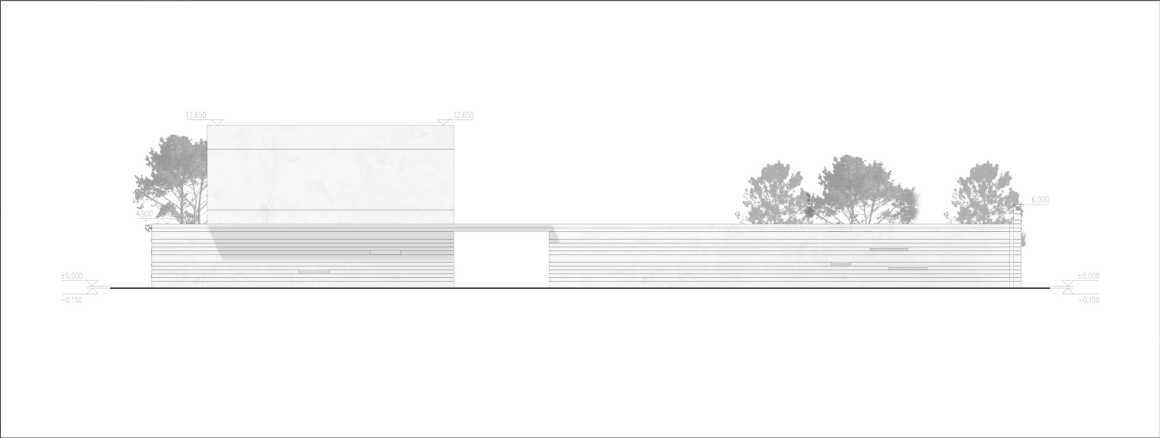
▼剖面图 Section
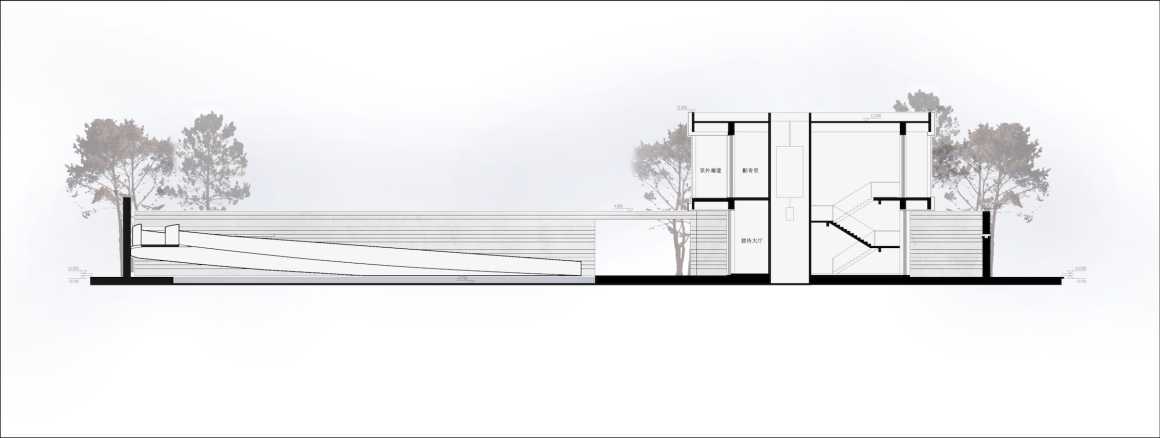
▼一层平面图 First floor plan
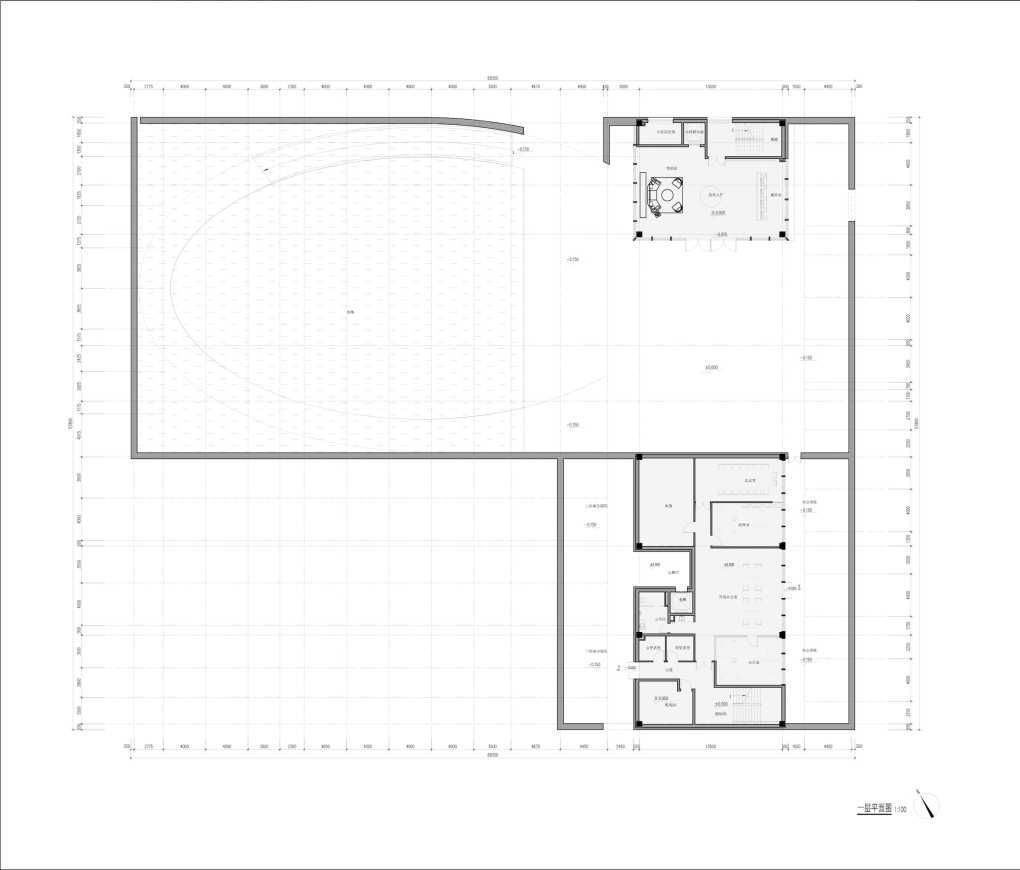
▼二层平面图 Second floor plan
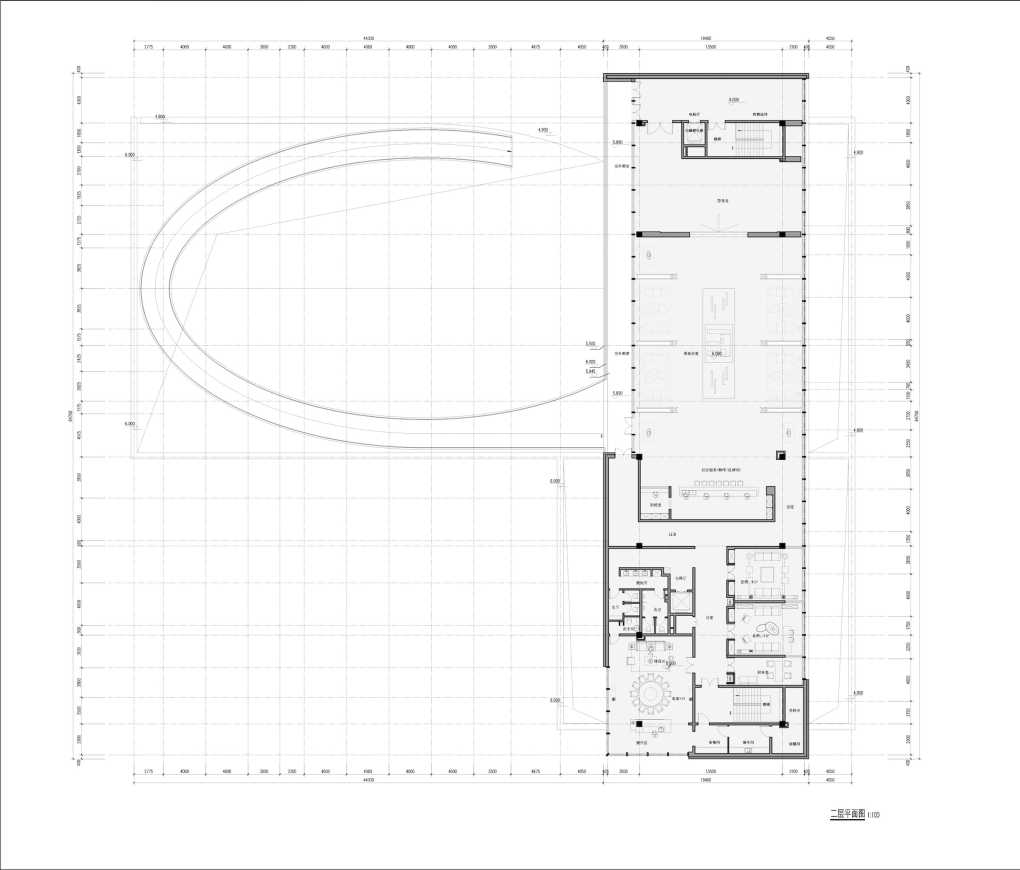
▼建筑结构分解图 Decomposition diagram of architecture
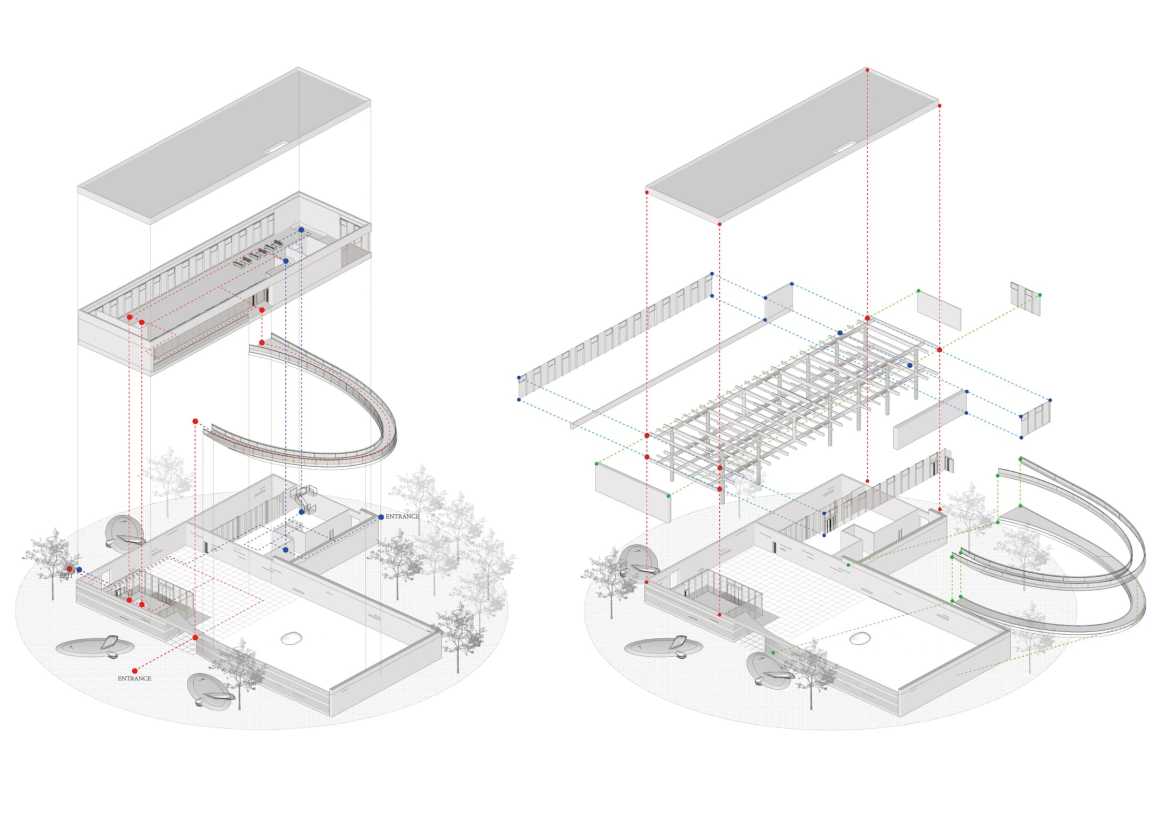
项目名称:南昌纯水岸艺术展廊
项目功能/类别:艺术展廊
项目地点:南昌市西湖区真君路与云锦路交汇处
业主单位:南昌万科房地产有限公司
建筑设计:上海日清建筑设计有限公司
总建筑师:宋照青
设计团队:赵晶鑫、方异辰、李哲翔
景观设计:LANDAU朗道国际设计
室内设计:LSDCASA
占地面积:4175.16㎡
建筑面积:1192.45㎡
景观面积:3370㎡
容积率:0.28
绿化率:75%
设计周期:2018.01-2018.08
竣工时间:2018.10.01
Project name: Waterfront art gallery
Project function/category: art gallery
Location: The intersection of zhenjun road and yunjin road, xihu district, nanchang city
Client: Nanchang Vanke
Architects: Lacime Architects
Lead Architects: Song Zhaoqing
Design team: Zhao Jingxin, Fang Yichen, Li Zhexiang
Landscape design: LANDAU design
Interior design: LSDCASA
Site area: 4175.16 ㎡
Gross Built Area: 1192.45 ㎡
Landscape area: 3370 ㎡
Volume ratio: 0.28
Greening rate: 75%
Design period: 2018.01-2018.08
Completion time: October 1, 2018
更多 Read more about: Lacime Architects日清设计




0 Comments