本文由 Michael Maltzan Architecture 授权mooool发表,欢迎转发,禁止以mooool编辑版本转载。
Thanks Michael Maltzan Architecture for authorizing the publication of the project on mooool. Text description provided by Michael Maltzan Architecture.
Michael Maltzan Architecture: 该庭院坐落在威尔希尔大道正南方的两座大型办公大楼中间,占地50,000平方英尺。 在平面图中,两座办公楼呈不完全对称分布,且形似U形,U形空间内划分了入口通道和访客下车区域。实际上,这块空间并未得到充分利用,平时楼内办公人员主要利用中心道路进入相邻停车场或作为通往附近餐馆的过渡区。改造后,虽然空间的直通性减弱了,但是庭院中生机的绿植、阴凉的休息区和浪漫的光影吸引了更多驻足休憩的人,空间也得到了利用最大化。如今色彩缤纷的庭院成为了人们喜爱的城市天堂。通过改造,设计师将一个1980年筑造的中高层建筑入口变成了一个充满活力和吸引力的庭院,使之成为了洛杉矶奇迹英里社区的新一代人气中心。
Michael Maltzan Architecture: The existing 50,000 square foot courtyard is carved into the footprint of two large office buildings directly south of Wilshire Boulevard. In plan, the two buildings are internally facing U-shapes, nearly symmetrical but off-center, with an entry drive and visitor drop off dividing the ground level into two distinct outdoor spaces. These outdoor areas have been underutilized by building occupants who primarily use the central drive to access adjacent parking areas or as a route to neighboring restaurants. The new design provides instead a somewhat less direct path but one that encourages utilization of the courtyard throughout the day with lush landscapes, shaded sitting areas, and dramatic lighting. The now colorful courtyard is an urban haven for both pedestrians and onlookers.The Wilshire Courtyard project transforms a 1980’s mid-rise entryway into a vibrant and inviting courtyard for a new generation in the heart of Los Angeles’ Miracle Mile neighborhood.
设计师运用一种色彩拼接的方式打造了植物种植区。这张“拼接植物毯”由一片充满生机的开花植物构成,这些植物生长在高低不同的白色花圃中。花圃周围做有凹槽,内藏灯带,等到夜幕降临,明亮的光线营造出悬浮的效果,增强了花圃的轻盈和优雅感。
The courtyard was conceived as a planted tapestry of colorful and playful topographic elements. This “patchwork quilt” is composed of a field of vibrant flowering plants contained within undulating white planter walls. Integrated cove lights in the planters convey a sense of levitation during evening hours, reinforcing the lightness and elegance of the planters.
三个大型遮荫棚进一步强化了拼接手法的三维体现。凉亭外覆有定制的白色穿孔金属板,可作为三角梅的生长架,等到夏季便会是纳凉的好去处。在原先混凝土地面上设计了由花卉拼接成的奇妙花园。这些庭院元素,连同蜿蜒的小径、座位区和生动的标牌共同创造了一种将车道和两个庭院结合在一起的连续视觉体验。现在庭院的整体色彩不仅与周围建筑颜色相得益彰,也做出了一种柔和的对比,使得空间更加灵活生动。
Further enhancing the three-dimensional nature of the patchwork are three large shade trellis structures. Clad in custom white perforated metal panels, these pavilions support brightly colored bougainvillea to provide a cool, shaded gathering spot during the summer months. The concrete ground plane has been updated with a tartan control joint pattern that whimsically extends the lines of the new planters. These courtyard elements, along with the meandering pathways, seating areas, and vivid signage, create a continuous visual experience that crosses the drive aisle to unite the two courtyards. The new color palette compliments the existing stone facade but creates a more subdued contrast for a more fluid connection between the existing buildings and the new courtyard.
项目地点: 加利福尼亚州,洛杉矶
项目类型: 公司现有外部庭院和入口通道的翻新
客户: Tishman Speyer
项目总面积: 50,000平方英尺
项目状态: 2014年完成
负责: 建筑设计、景观设计和建筑记录
项目
获奖: 2016年西区城市论坛西区奖
LOCATION: Los Angeles, CA
TYPE: Renovation of an existing exterior corporate courtyard and entryway
CLIENT: Tishman Speyer
SIZE: 50,000 sf
STATUS: Completed 2014
ROLE: Design Architect, Landscape Designer and Architect of Record
AWARDS: Westside Prize, Westside Urban Forum, 2016
更多read more about: Michael Maltzan Architecture


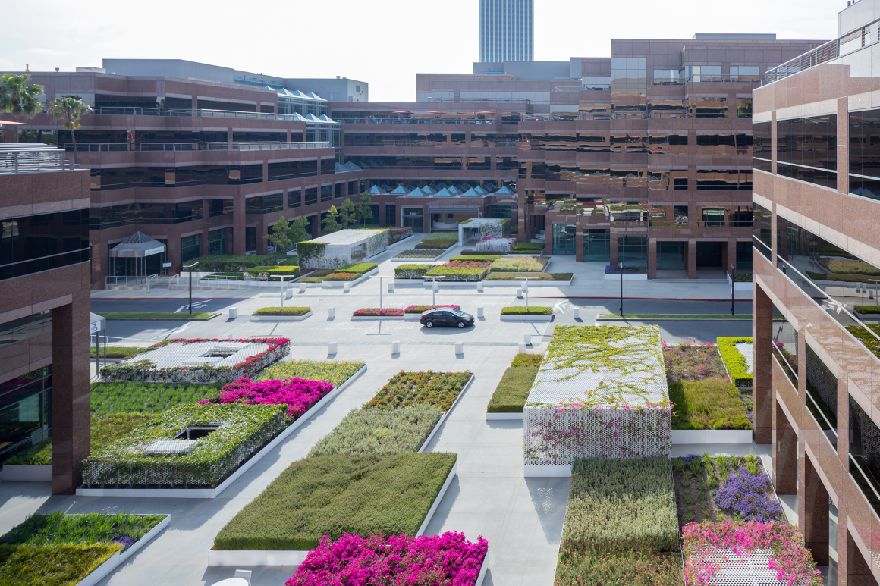
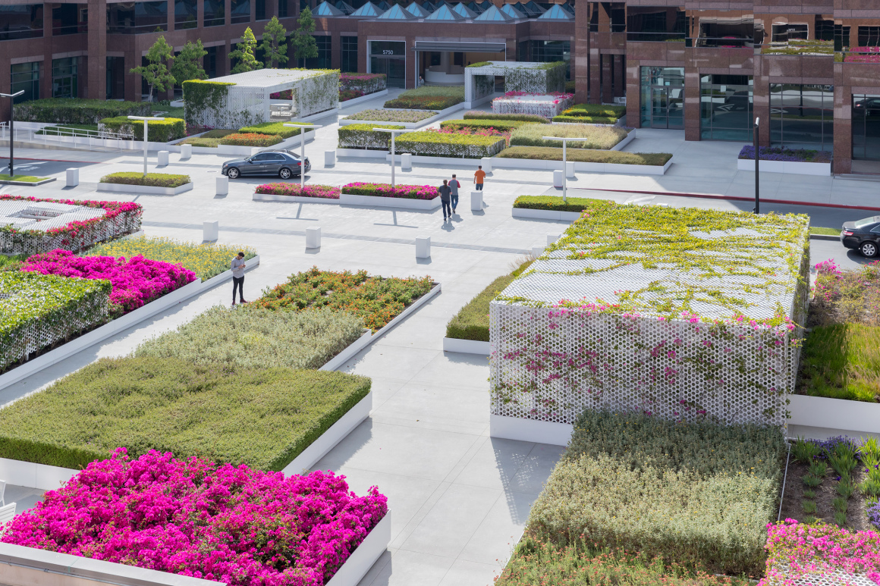
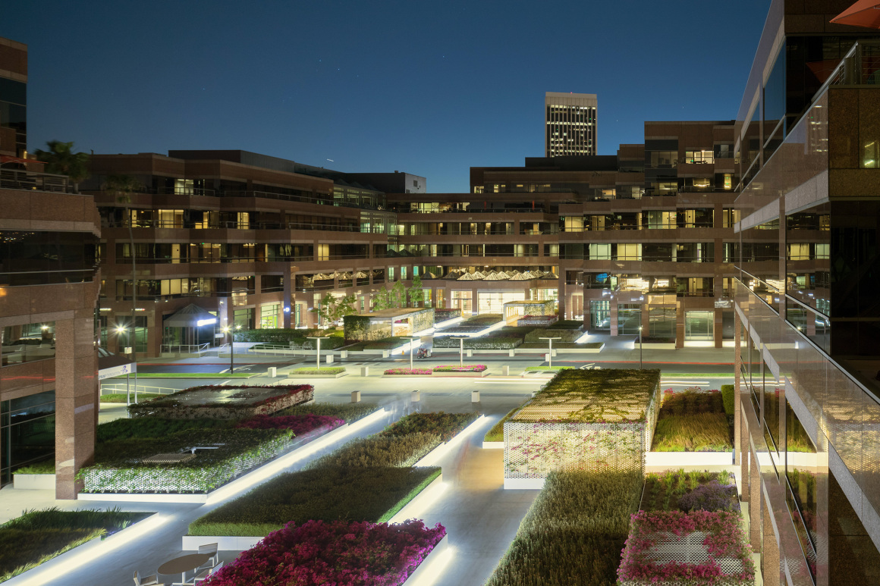
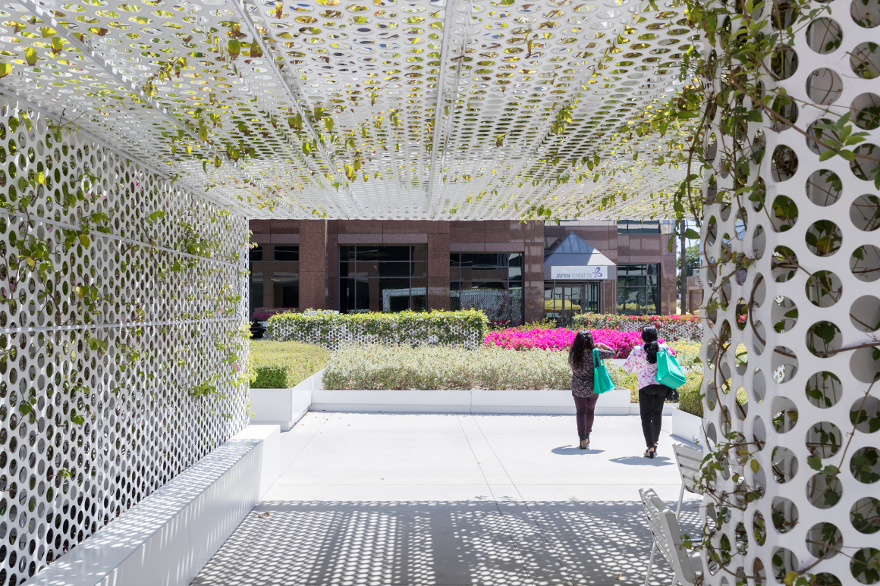
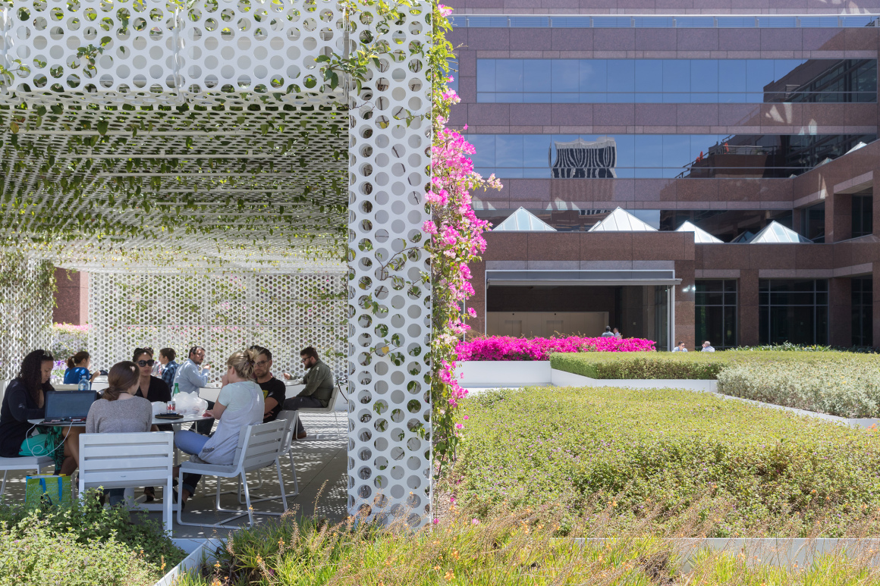
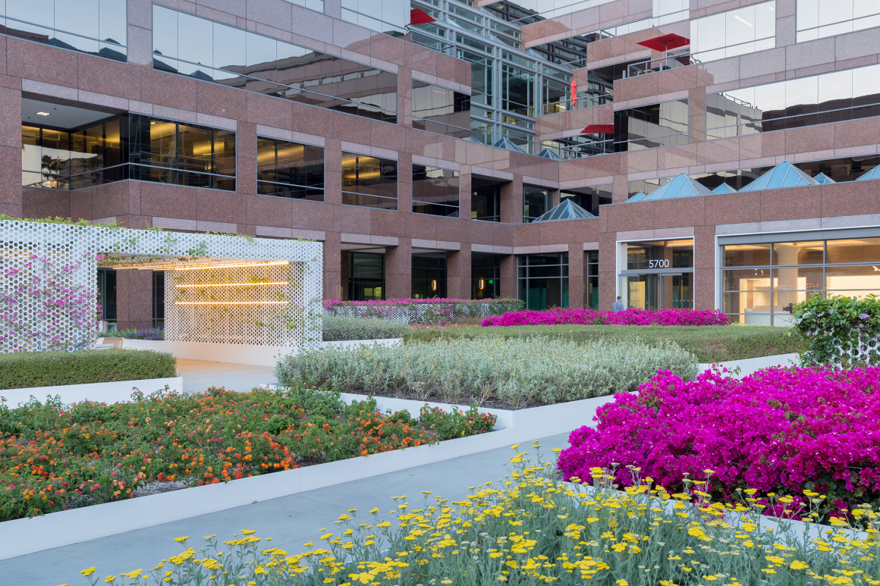
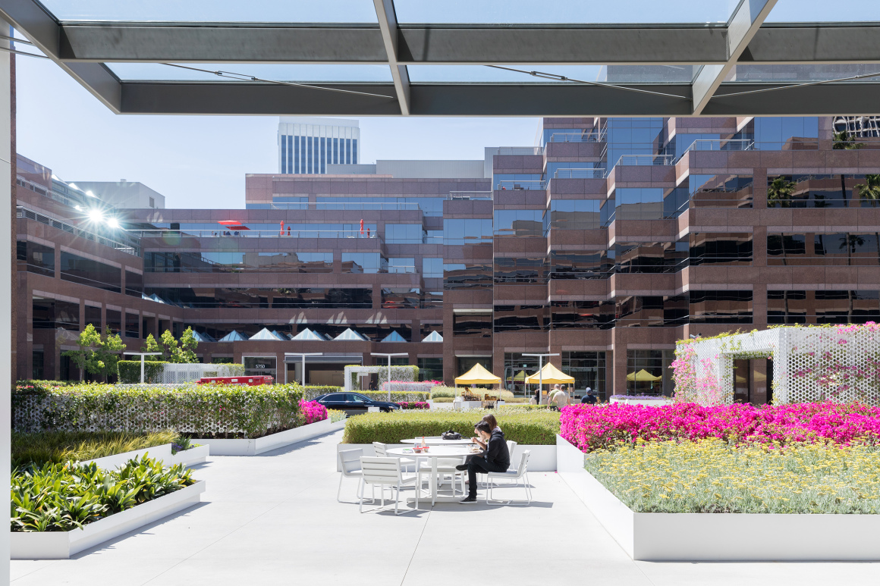




0 Comments