本文由 Aidlin Darling Design 授权mooool发表,欢迎转发,禁止以mooool编辑版本转载。
Thanks Aidlin Darling Design for authorizing the publication of the project on mooool, Text description provided by Aidlin Darling Design.
Aidlin Darling Design:该住宅坐落于卡梅尔山谷丘陵的一个生态保护区斜坡上,通过尊重并融入其周边强调保护自然风景资源的生态环境中,体现了与大自然和谐共存的设计理念。房子的组合和选址方式不仅最大限度地降低了从道路和周边房屋对住宅结构的可见性,同时还利用上了该场地的视野开阔优势:北面是山谷和远山,西面是随太阳东升西落不断变化的雄伟山坡。住宅就坐落在橡树林和马达隆树林之间,这两个树林既能给住宅提供了遮荫,又能为邻居和道路提供了屏障,所以经过仔细考虑后,我们选择保留了场地现有树木。
Aidlin Darling Design:Situated on a sloping site in the Santa Lucia Preserve, an ecological preserve in the Carmel Valley hills, this house is both responsive and respectful towards its environment in a community that emphasizes the preservation of natural and scenic resources and living in harmony with nature.
The massing and siting of the house is a solution to the challenge of minimizing visibility of the structure from roadways and surrounding homes while at the same time taking advantage of expansive views from the site: to the north, a valley and distant mountains and to the west a majestic hillside that changes dynamically with the sun. The home is nestled between groves of oak and madrone trees that both shade the home and provide screening from neighbors and the road. The footprint of the home was carefully considered to eliminate the need to remove any existing trees.
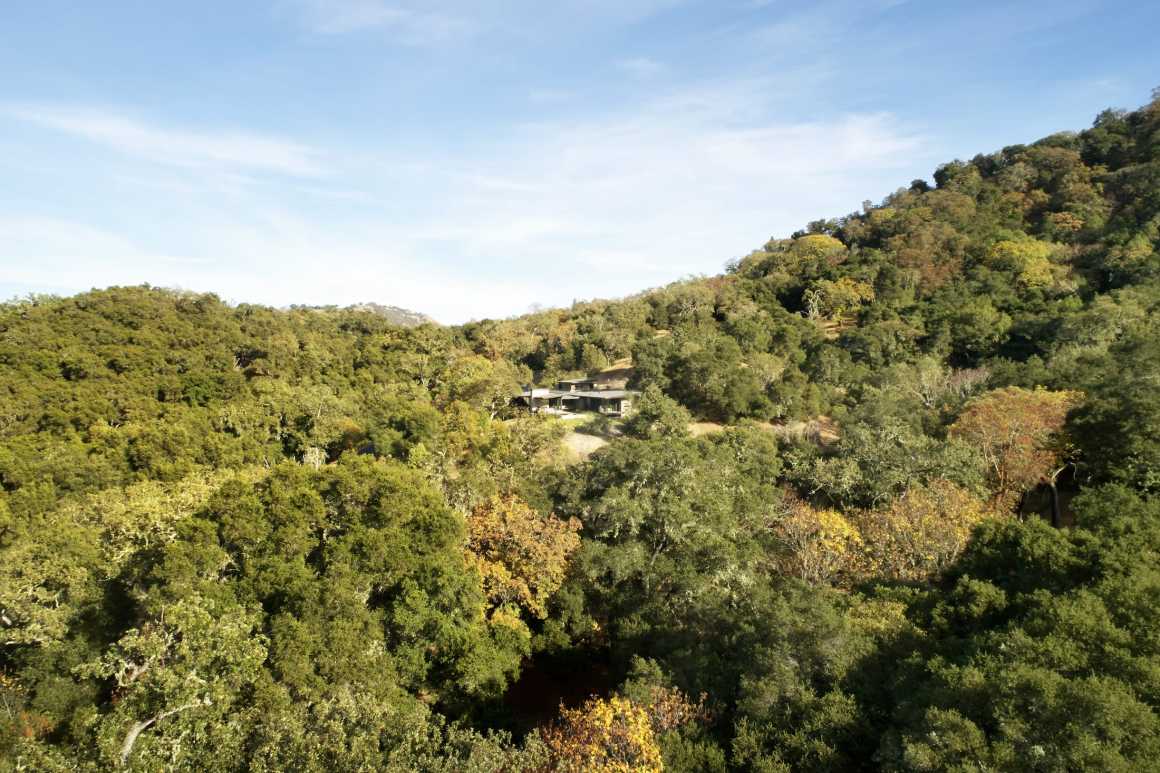
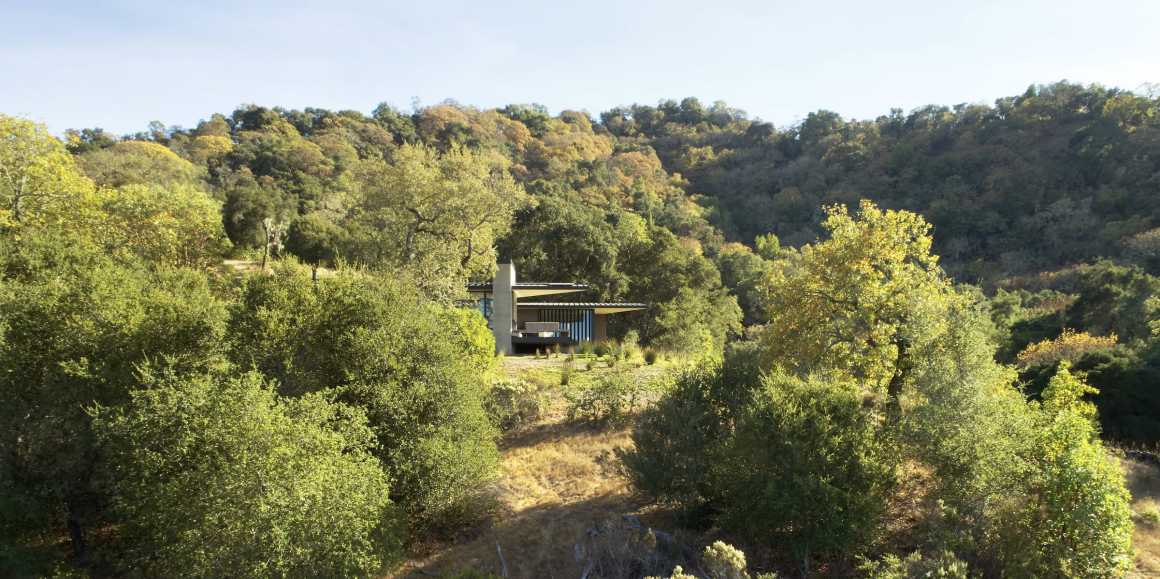

住宅结构与地形相呼应,自东南向西北方向延伸逐步下降。通过精心设计开放且互连的室内空间,呈现出了一种紧凑的建筑格局,其互相重叠的空间,最小化了交通流线。住宅建筑结构一半深埋在山坡上,一半悬于西面陡峭的山坡上。整块板墙结合混凝土和整体着色石膏,作为基础将住宅牢牢地固定在场地上,而玻璃和天然材料,如雪松壁板、胡桃木地板和ipe木板则给人一种轻盈、宁静和与景观相连的感觉。
Responding directly to the topography, the volumes that make up the home follow the grade as it descends from the southeast towards the northwest. A compact footprint was achieved by designing open and connected interior spaces; programmatic spaces overlap and circulation is minimized. Half of the house burrows into the hillside while the other reaches out towards the west dramatically over the falling grade below. Monolithic walls of board form concrete and integrally colored plaster anchor the home to the site, while glass and natural materials such as cedar siding, walnut flooring and ipe decks provide a sense of lightness, serenity, and connectivity to the landscape.
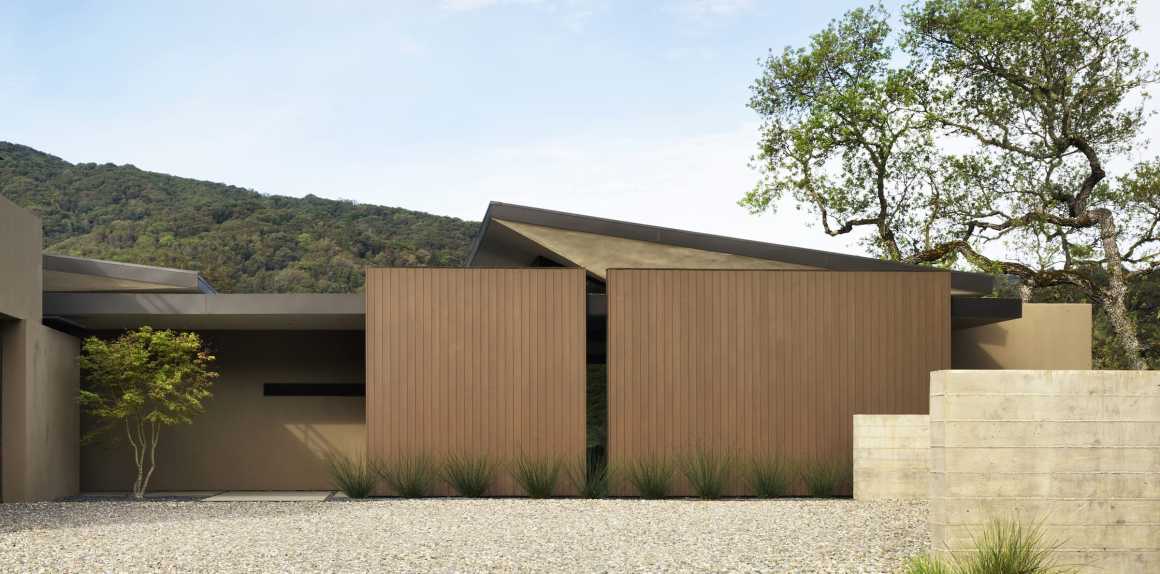

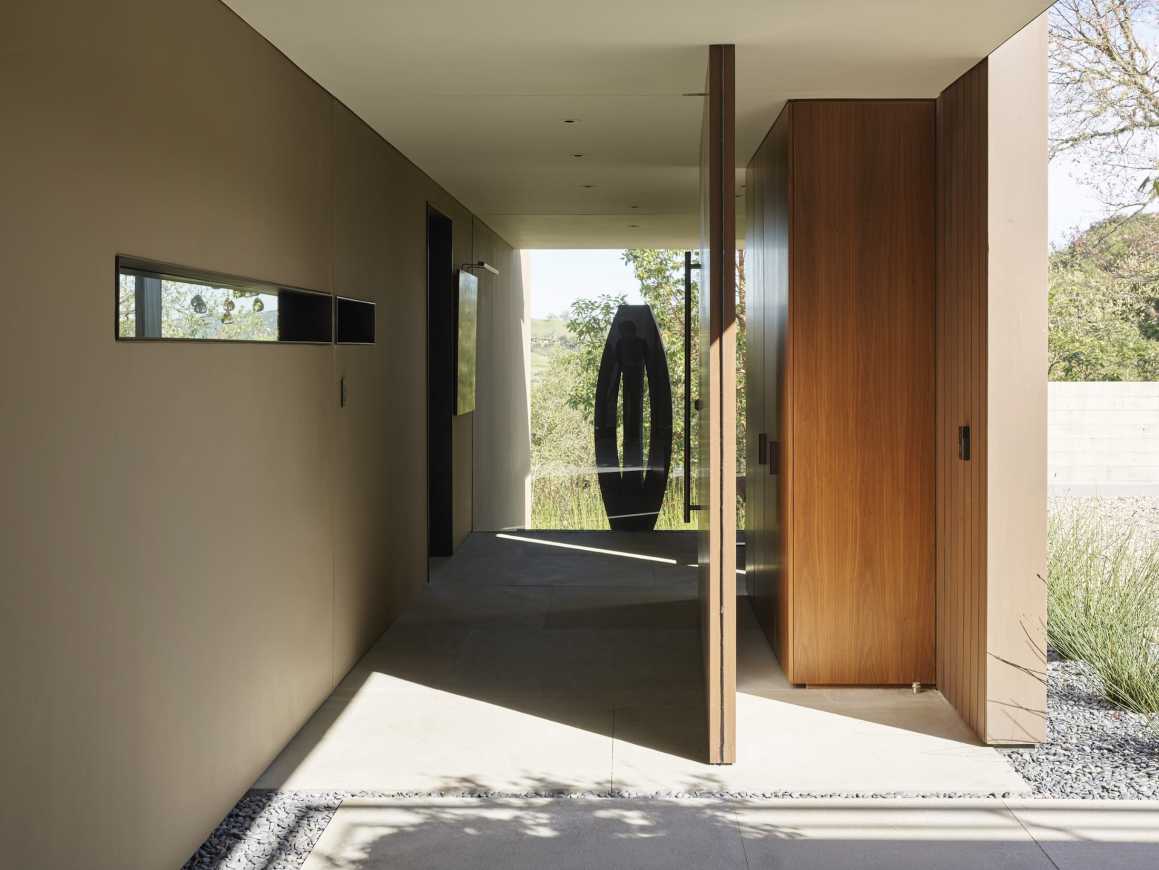
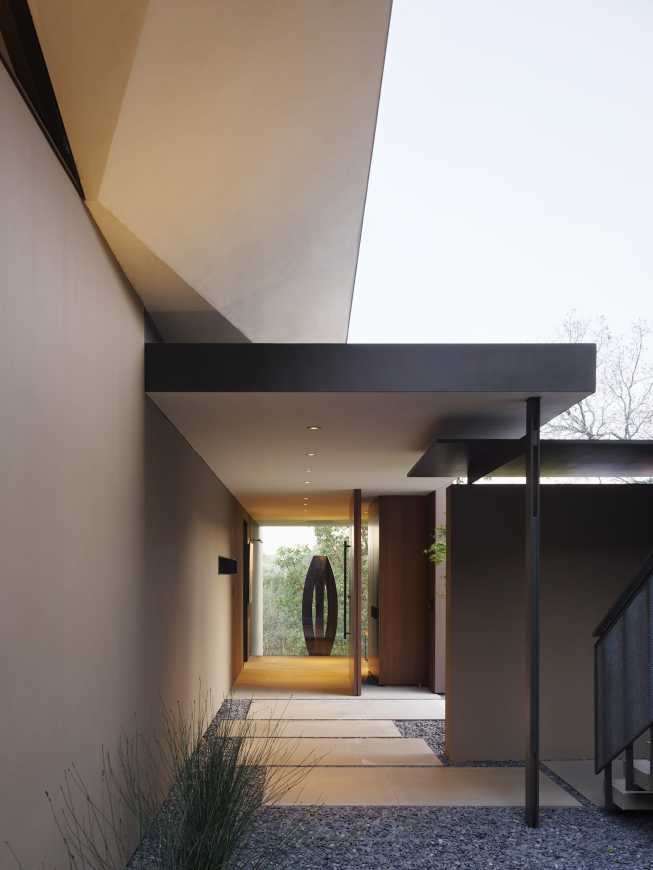
秉承着通过被动控制室内环境的可持续设计策略,我们将主屋布局在了南北两侧长立面之间。南立面的墙壁大部分是实心的,这样可以防止夏季炙热的阳光直射进建筑内部,而深屋檐下设置的天窗,则是为了方便日常采光和冬季采暖。西立面主要是呈现对面山坡动态框景的玻璃,以及抵挡夏季炙阳,为从房子西侧伸出的木平台提供遮蔽的极深悬臂式屋檐。
The main house is situated with the long facades of its two wings to the north and south, a sustainable design strategy for passive control of the interior environment. The walls are mostly solid along the south facades to keep the hot summer sun from penetrating directly into the building while clerestory windows above are shaded by deep eaves allowing in the low rays of the warming winter sun and diffuse daylight year-round. The west facades are predominantly glass to frame the dynamic hillside views, while extremely deep, cantilevered eaves block solar gain from the summer sun. Wooden decks project from the ends of the house on the western side, taking advantage of the shelter provided by the eaves.
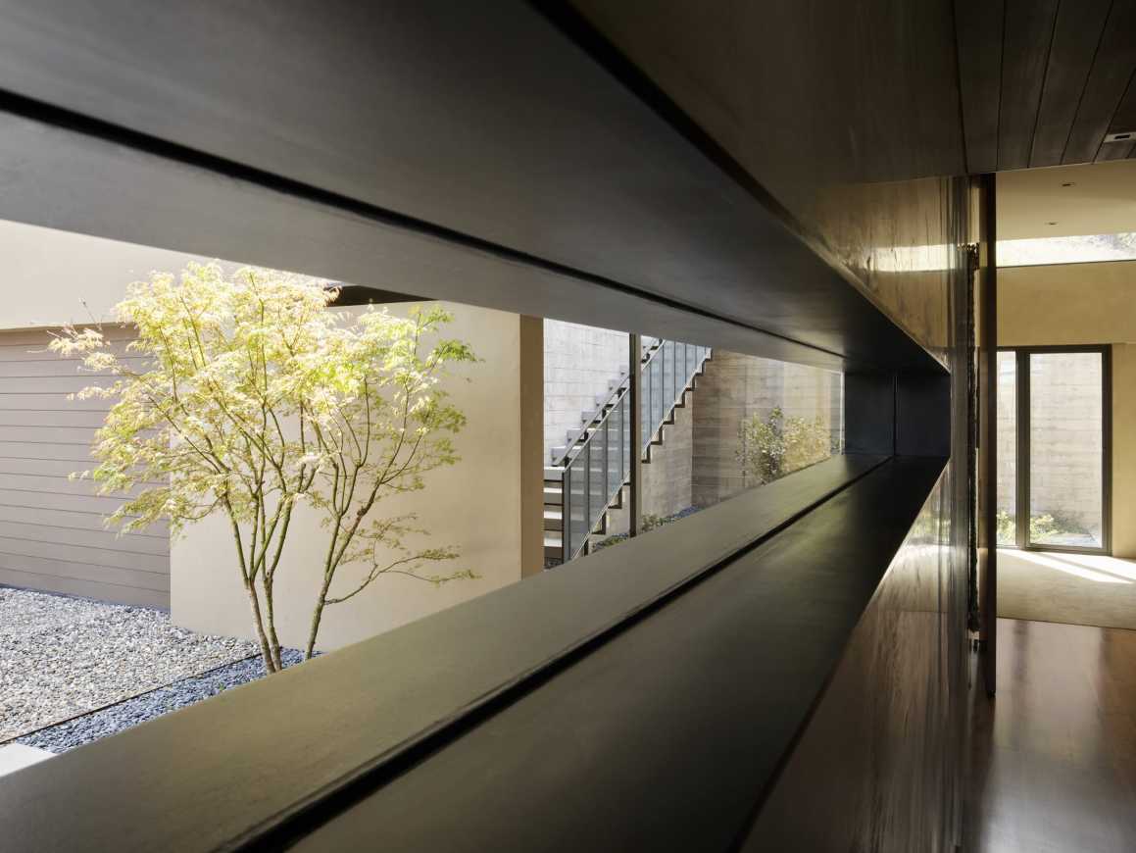

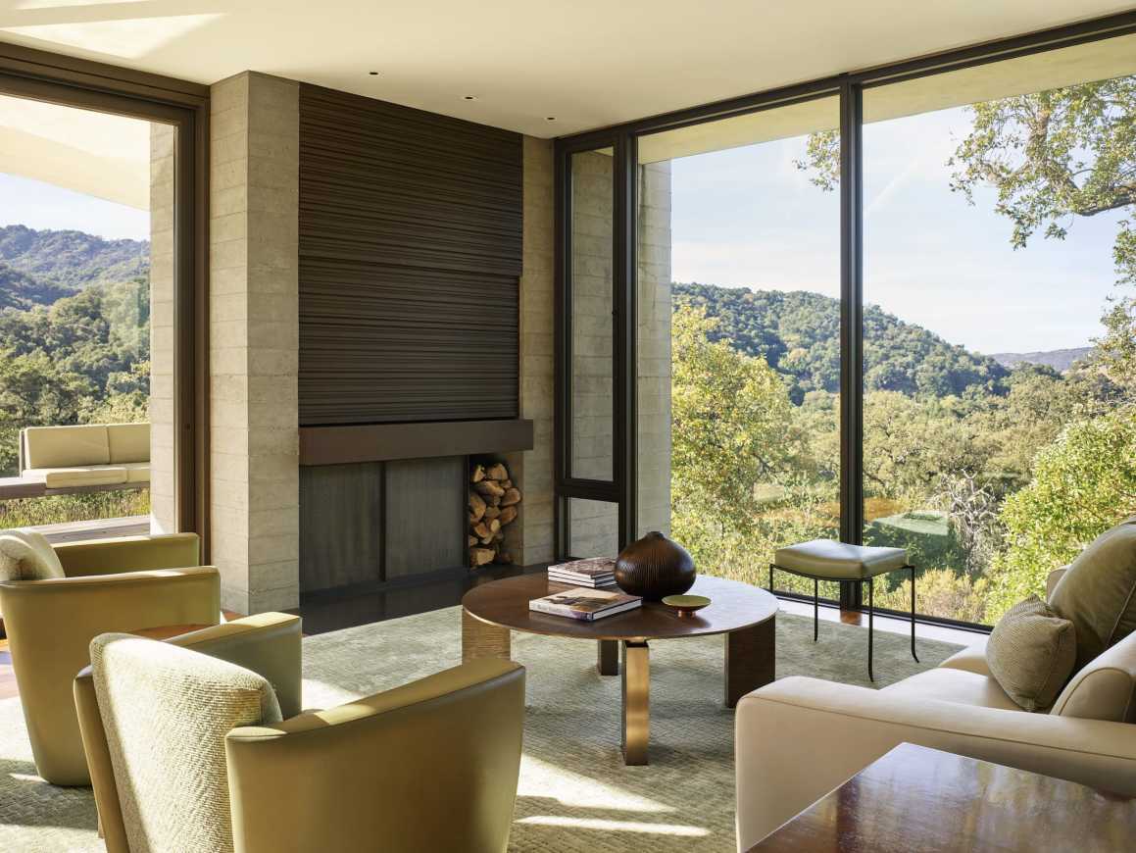
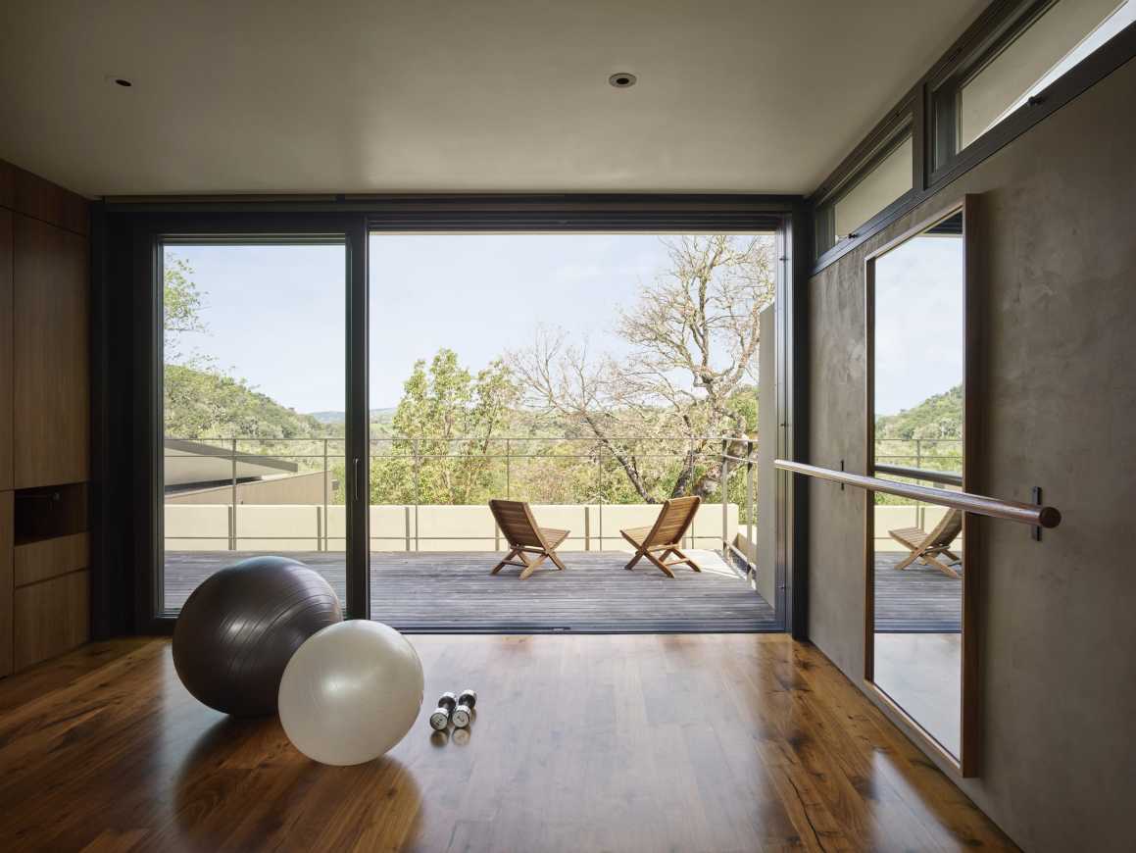
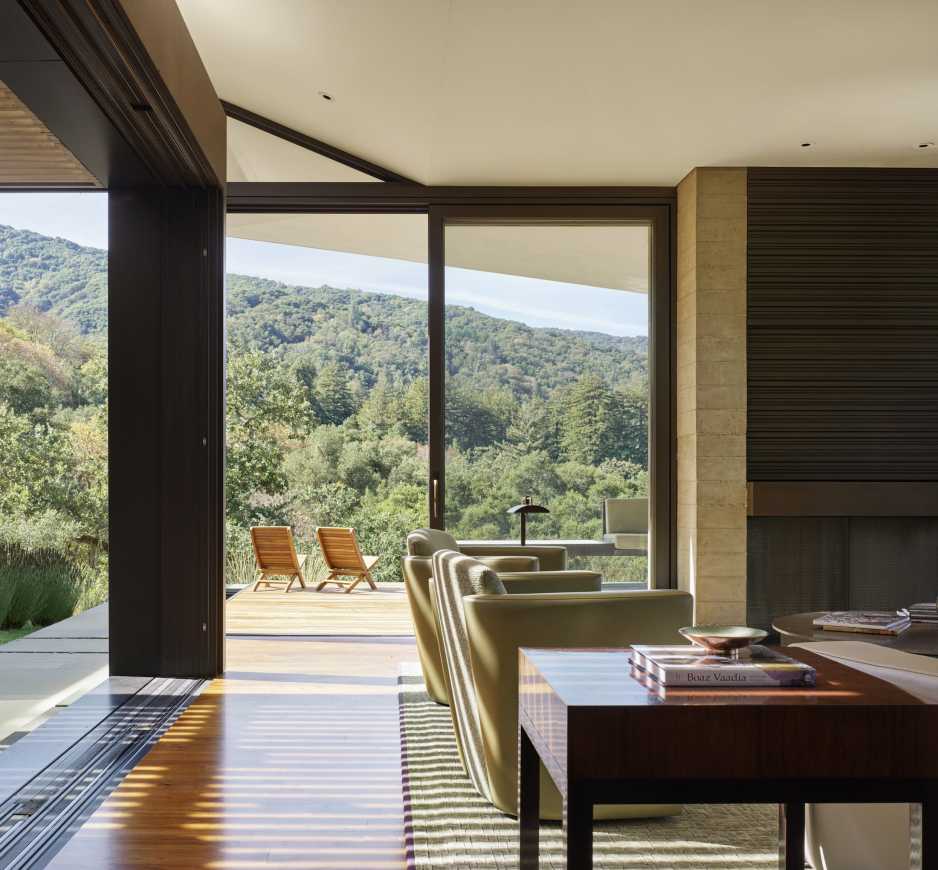
主卧室外部的百叶窗,可在傍晚时分为室内提供遮阳及隐私,在夜晚入睡时屏蔽一切光线。房子北面的大片窗户提供了最好的山谷景观视野,以及凉爽的微风。在两侧之间,有一个全年防风的棚架式室外用餐平台。
The master bedroom integrates exterior operable louvers that provide late afternoon solar shading, graduated privacy as well as complete black out at night for sleeping. The great expanses of windows on the north side of the house look out to the valley views and welcome cooling breezes. Between the two wings, a trellised outdoor dining terrace is protected from wind for year-round use.
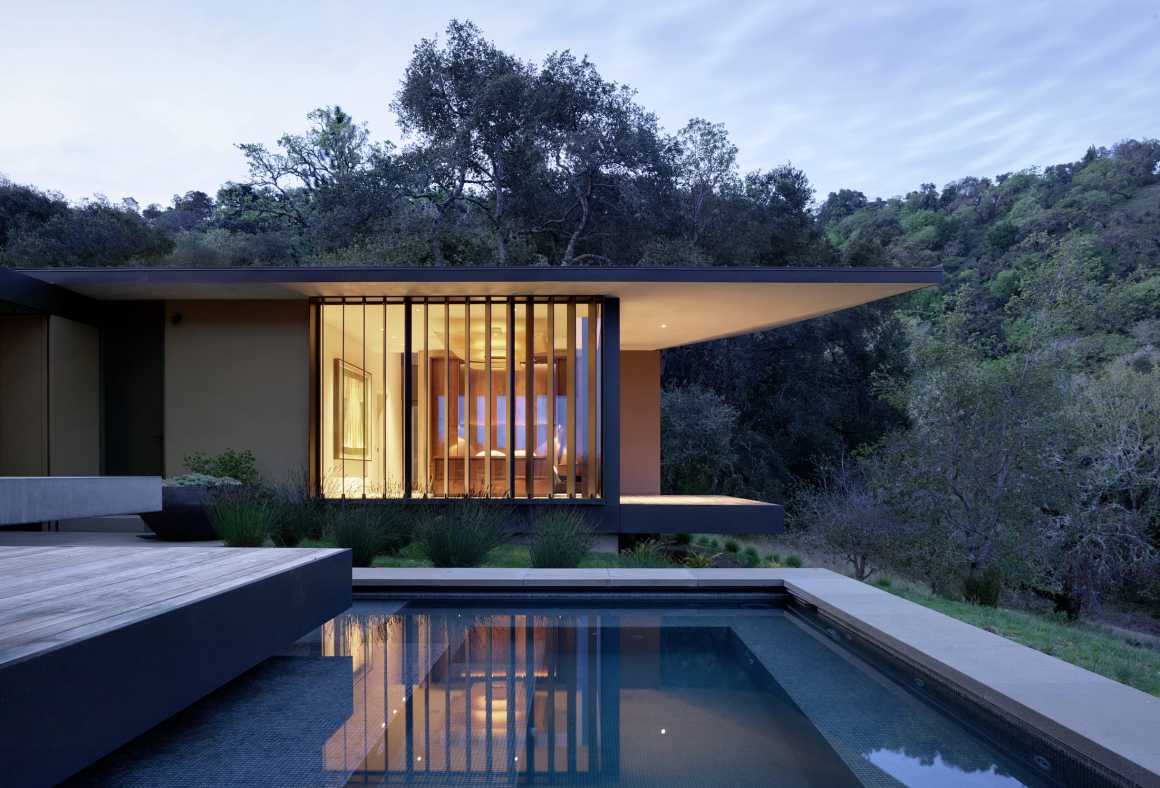

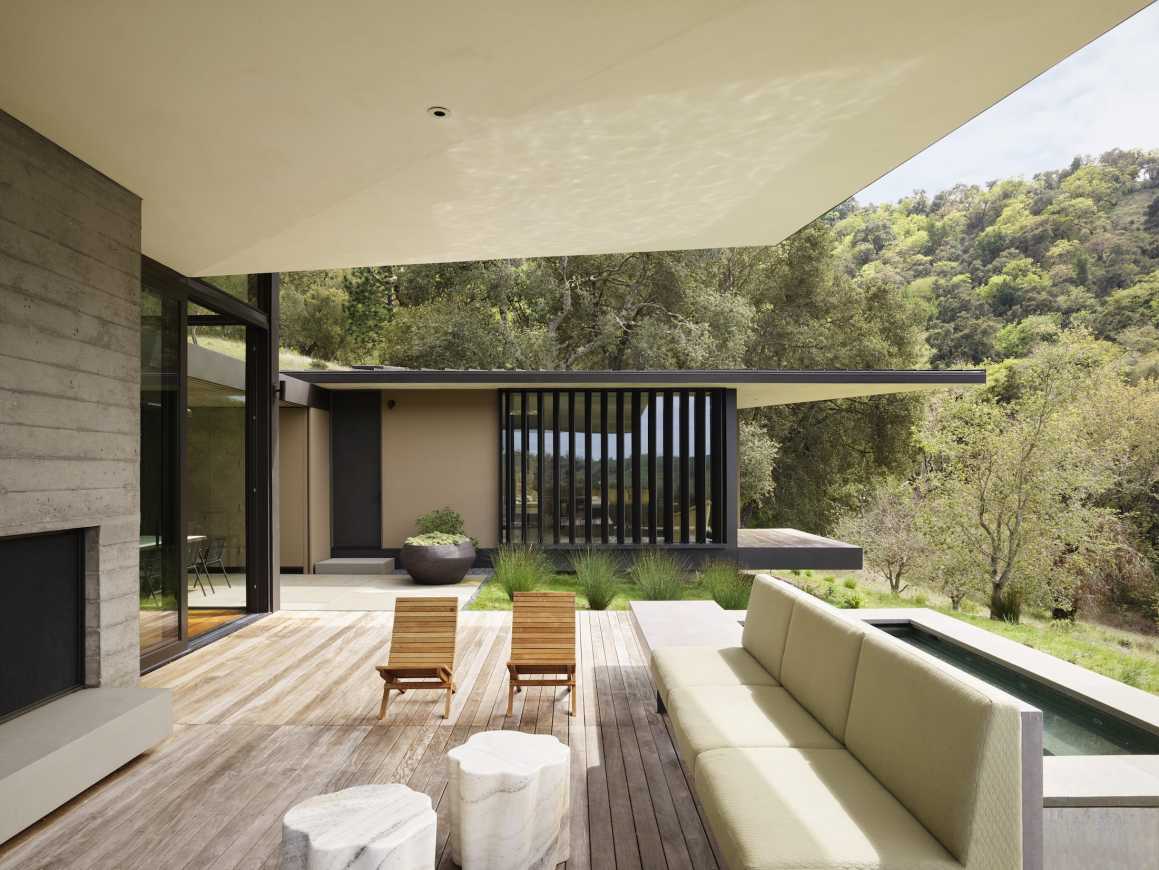
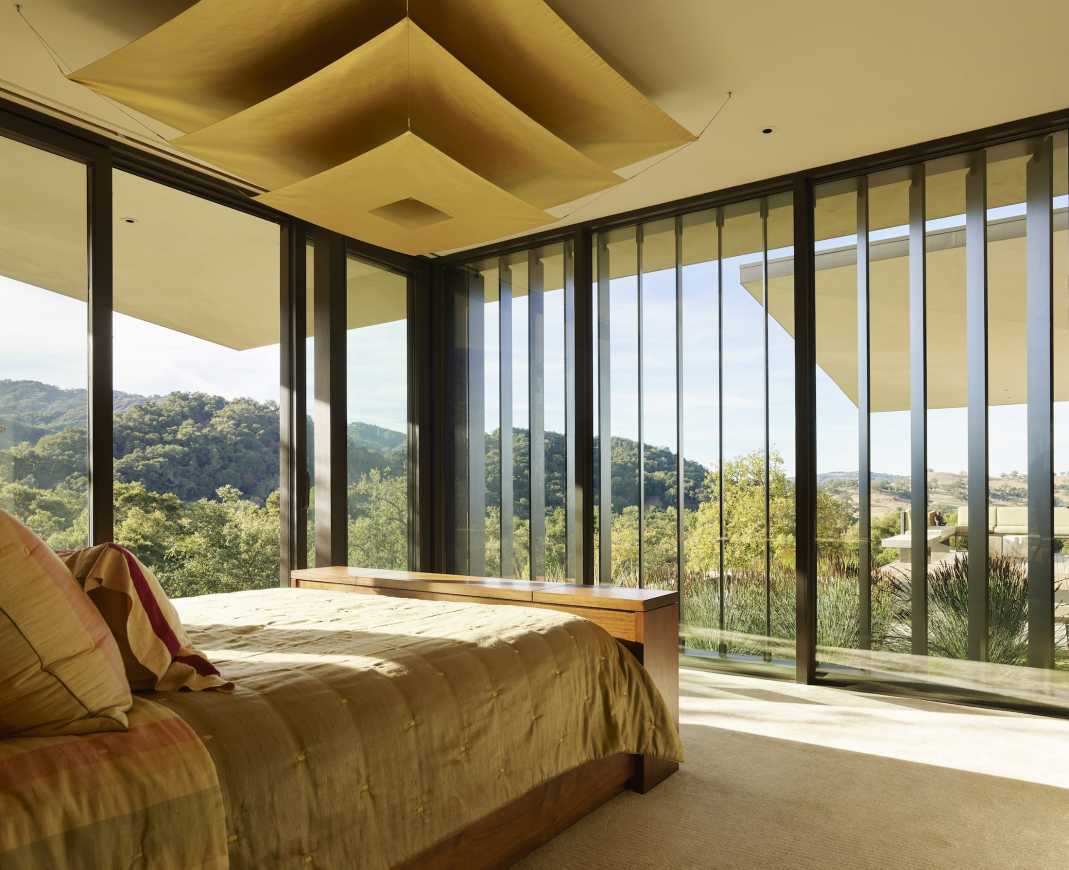

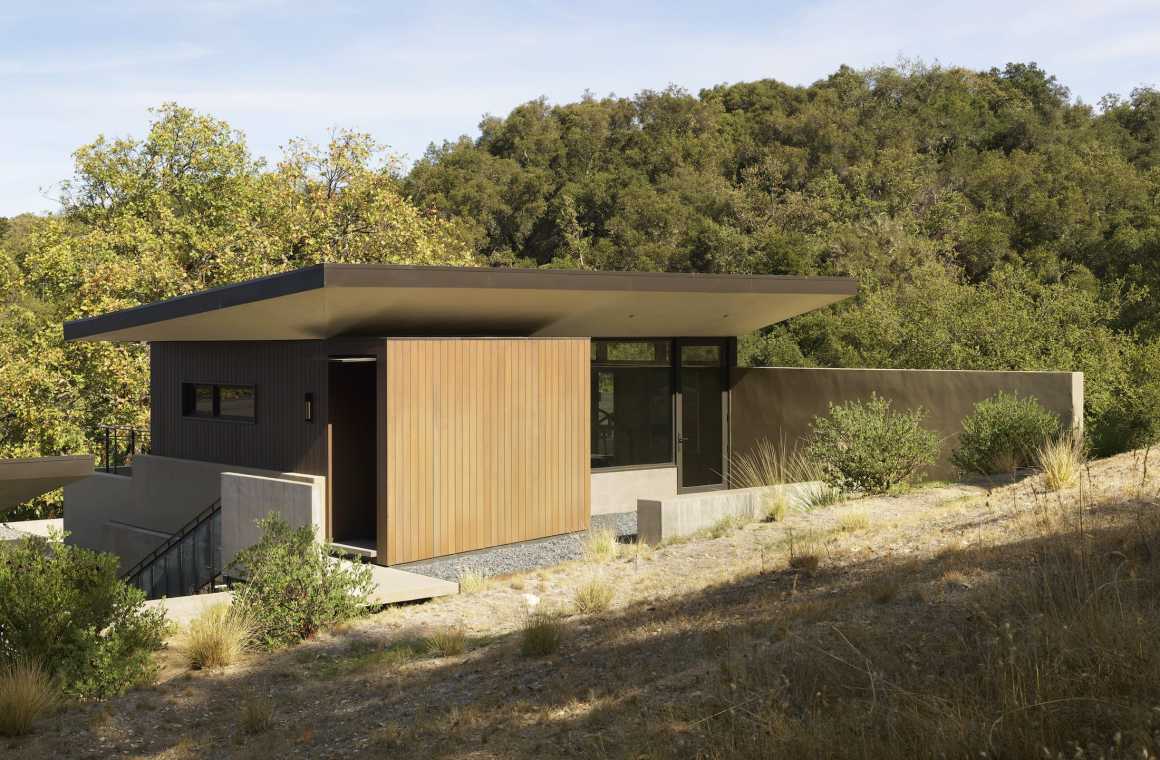
屋顶的独特形态设计源自其性能和环境。灵感源自当地农业的屋顶,外表看上去平平无奇,宁静而谦逊,但从室内来看,就会发现屋的底部是根据太阳以及内部空间的质量和规模而精心雕刻的。主空间的水平天花板上仰朝向南立面的天窗,这些天窗在框起山坡树木景观的同时,还起到了聚集和分配住宅光线的作用,减少了人工照明需求。
The unique shape of the roof is derived from both performance and context. From the exterior, the roof appears to be a simple shed roof – a quiet and humble shape inspired by the local agrarian vernacular. From the interior, however, the bottom of the roof is sculpted in response to the sun and also to the quality and scale of interior spaces. A level ceiling in the main spaces pitches up towards clerestory windows on the south façade that frame the views of the uphill trees and gather and distribute sunlight throughout the home reducing the demand for artificial lighting.
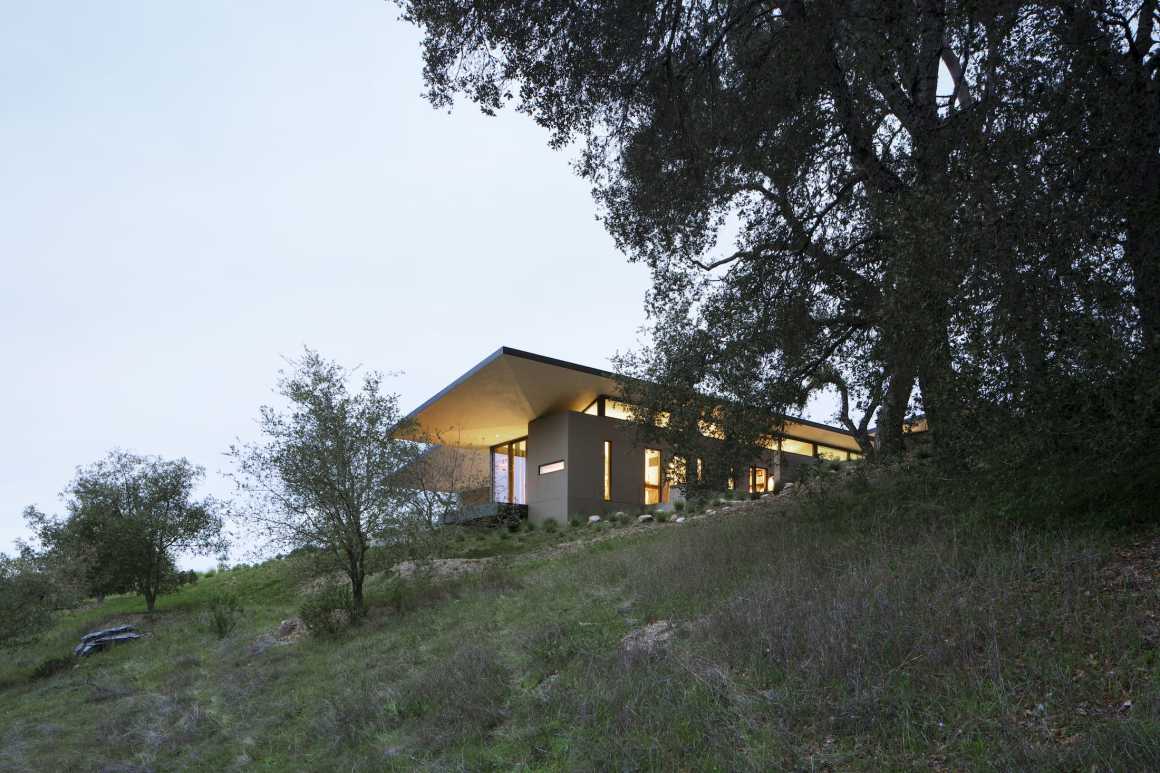

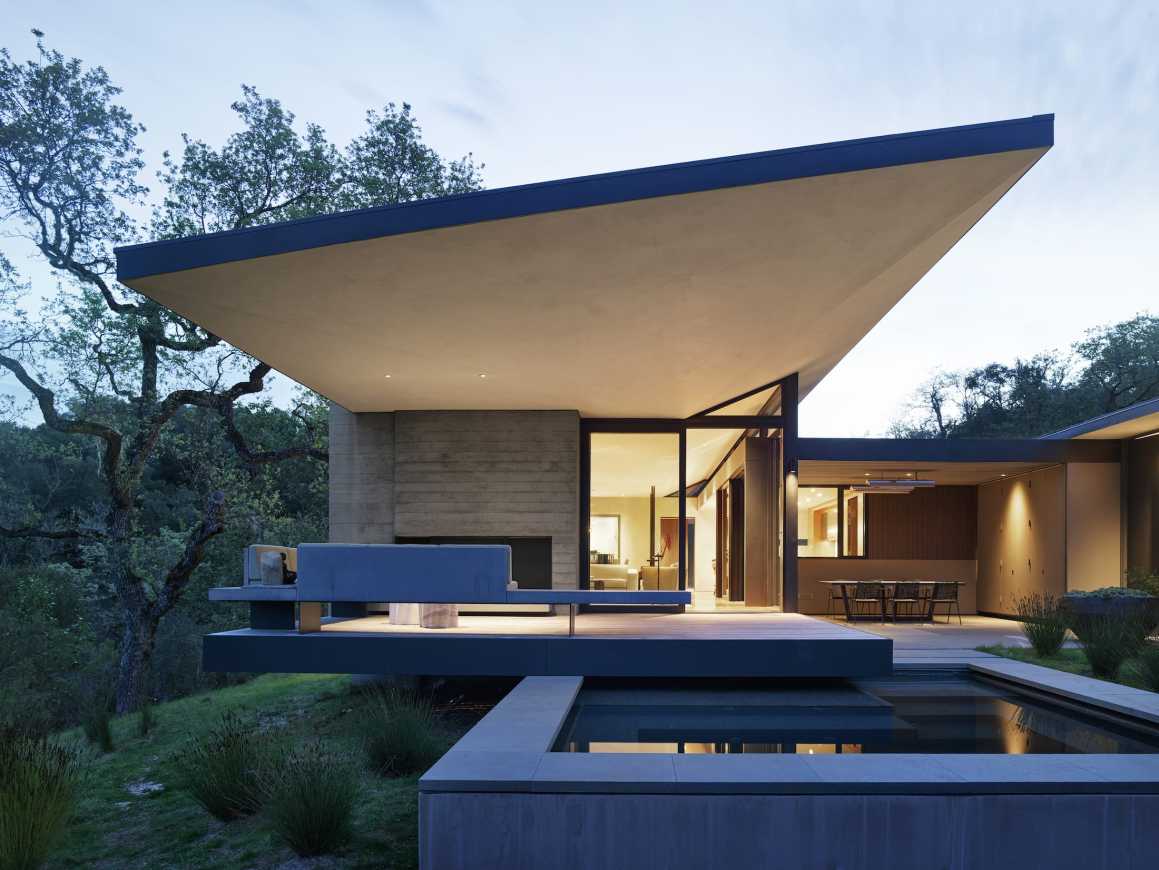
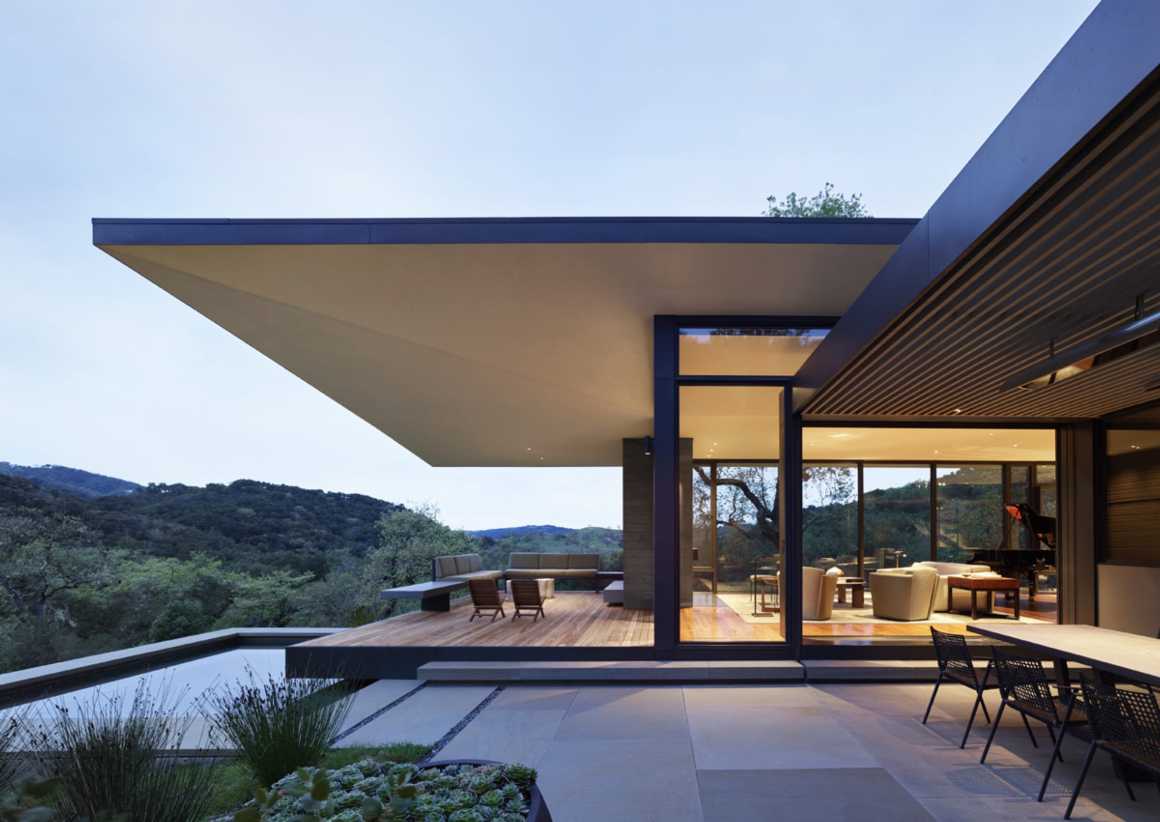
▼基地平面图 Site Plan
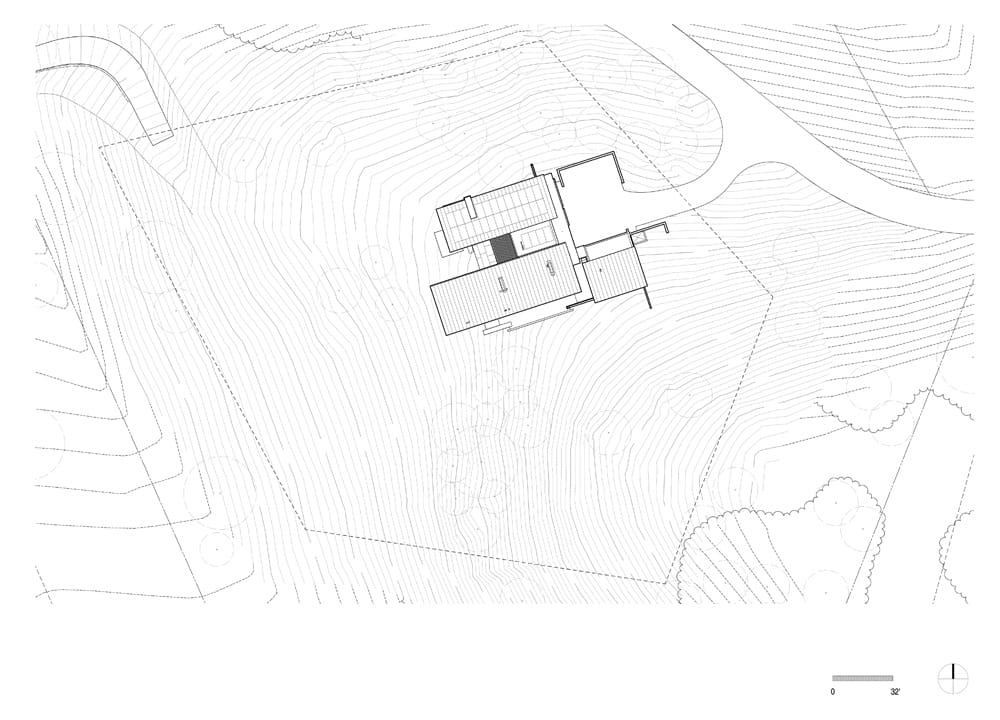
▼注释平面图 Floor plan labeled
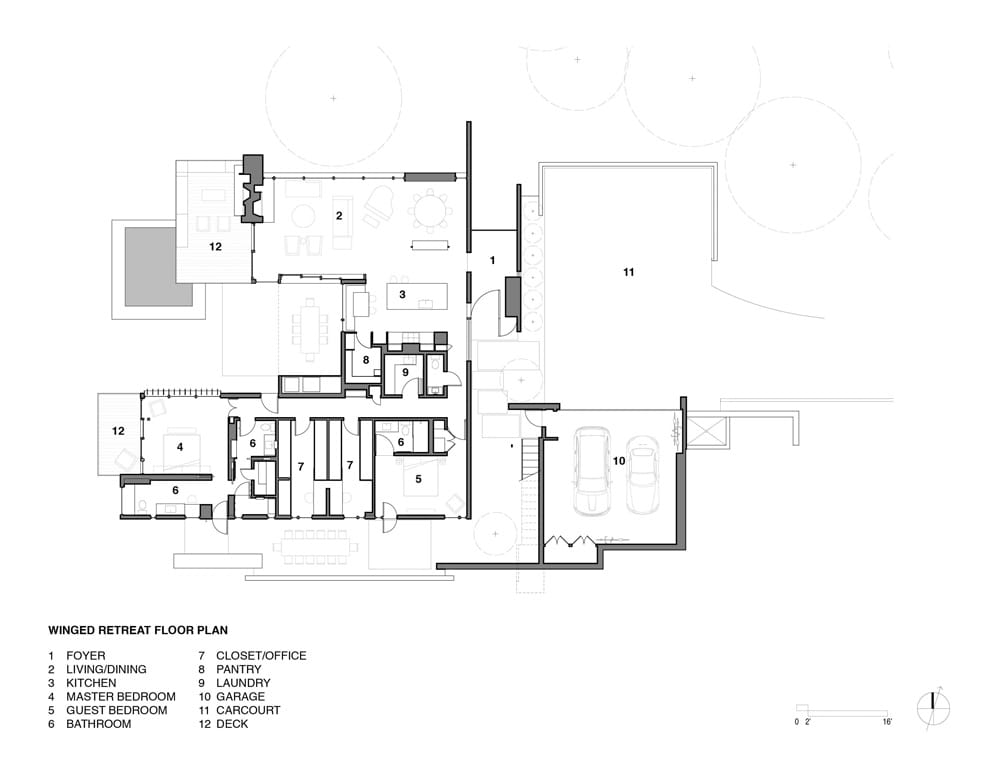
▼可持续设计示意 Sustain Diagram
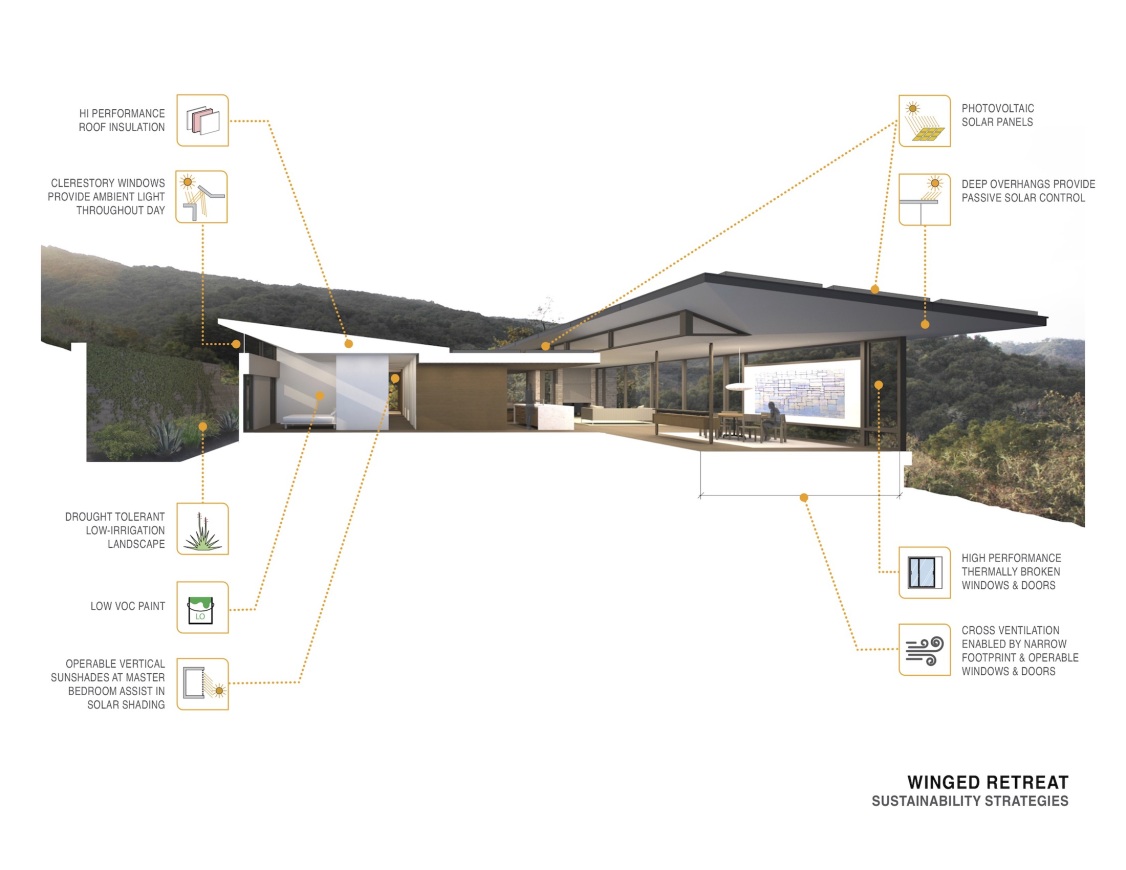
更多 Read more about:Aidlin Darling Design


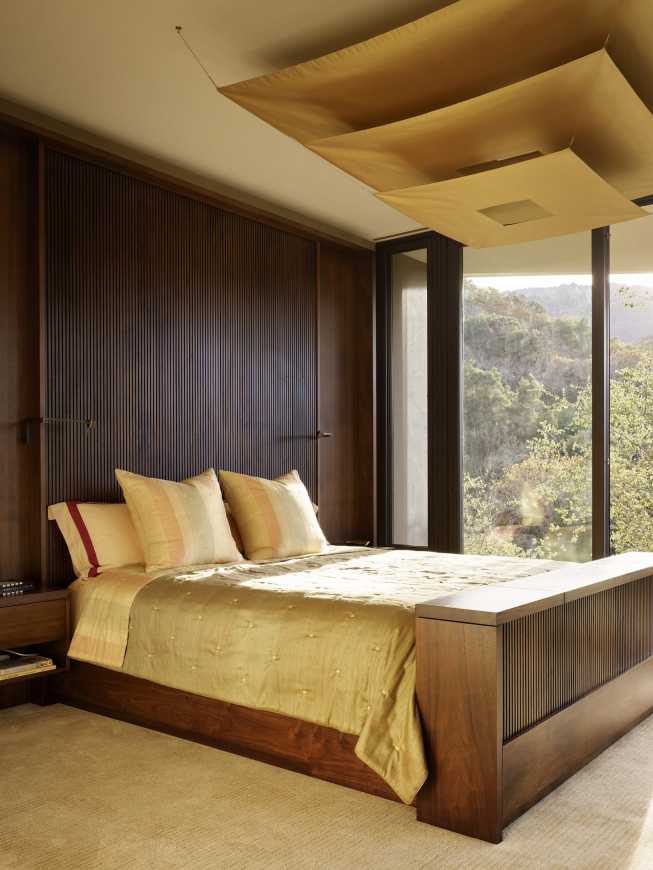
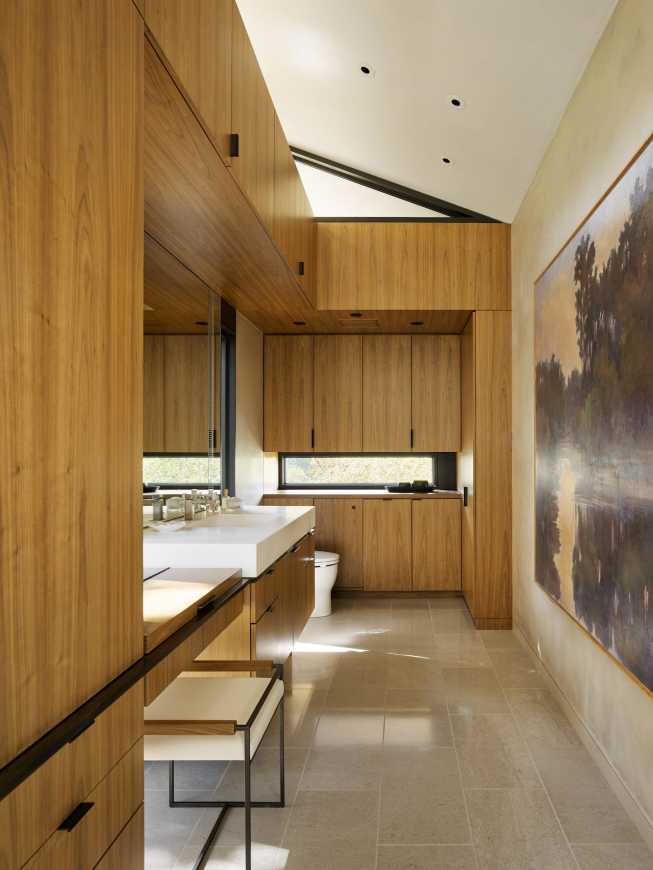
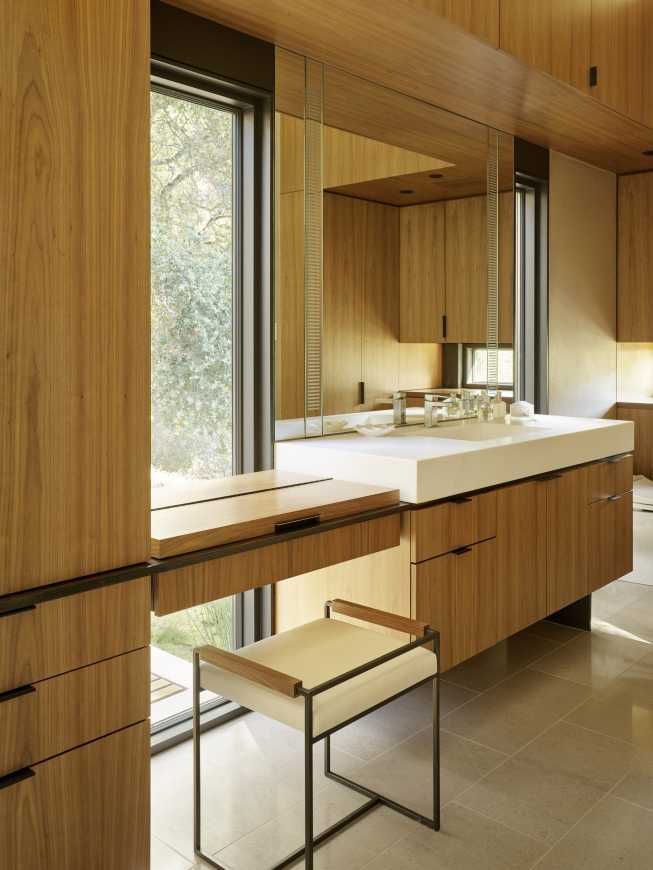
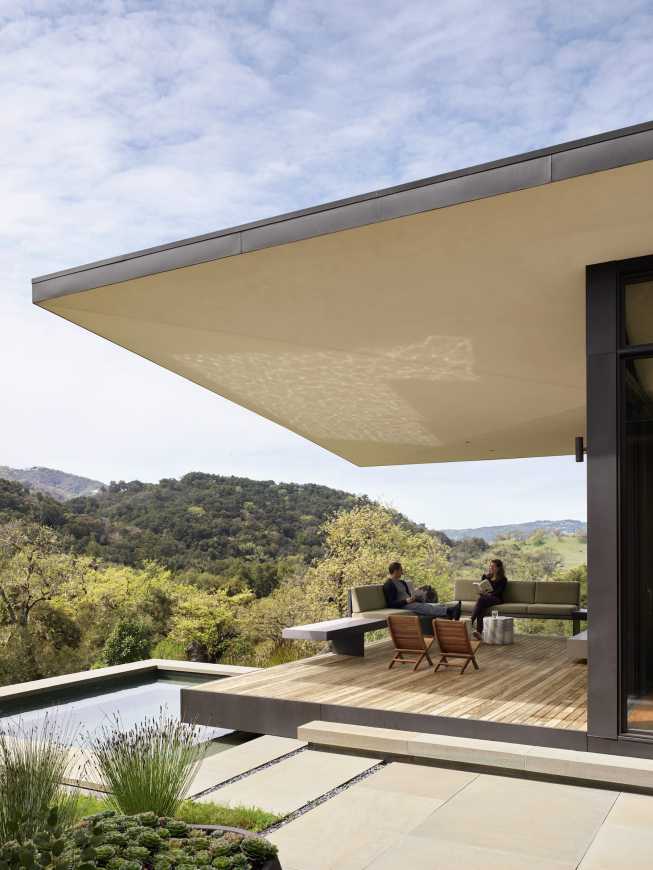
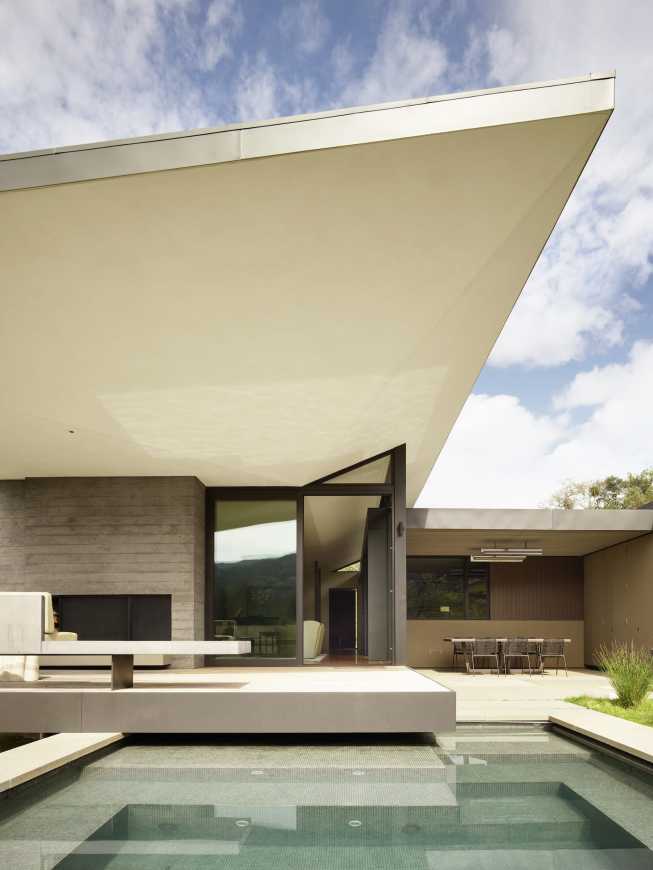


0 Comments