本文由 A&N尚源景观 授权mooool发表,欢迎转发,禁止以mooool编辑版本转载。
Thanks A&N Shangyuan landscape for authorizing the publication of the project on mooool, Text description provided by A&N Shangyuan landscape.
A&N尚源景观: 宜昌地处中国华中地区、湖北省西南部、长江上游和中游的分界处,素有“三峡门户”、“川鄂咽喉”之称,水运源远流长,河流众多,有着天然的航运条件,自古江河便为宜昌对外交流的主要通道,同时享有国家园林城市、国家森林城市等美誉,有着丰富的人文历史和自然资源。时光荏苒,宜昌城中的小孩变成大人,这片土地也从繁华之地变成斑驳老城,这是所有事物必经的轨迹。假若人能够通过更新自己的思想让衰老的身躯里装载年轻的灵魂,那老城也能通过更新改造的方式重新焕发活力,旧时光的痕迹不必抹去,因为那是人们生命中的独特印记,正是因为这些印记,城市和在其中生活的人有属于自己的绚烂底色,才能在过去的绚烂底色之上,继续涂抹属于他们的精彩未来。
A&N Shangyuan landscape:Yichang is located in Central China, the southwest of Hubei Province, and the boundary between the upper and middle reaches of the Yangtze River. It is known as “the gateway of the Three Gorges” and “the throat of Sichuan and Hubei”. With a long history of water transportation and numerous rivers, Yichang has natural shipping conditions. Since ancient times, rivers have been the main channels for Yichang’s outside exchange, and enjoy the reputation of national garden city and national forest city, It has rich human history and natural resources. As time goes by, children in Yichang become adults, and the land has changed from a prosperous place to a mottled old city. This is the only way for all things. If one can renew one’s mind and make the old body full of young souls, the old city can also be rejuvenated by means of renovation. The traces of the old time need not be erased, because they are unique marks in people’s lives. It is precisely because of these marks that the city and the people living in it have their own gorgeous background. Only in the past gorgeous background, they could continue to smear their wonderful future.
项目概况 project overview
万科宜翠锦城位于城市主干道城东大道和港窑路交汇处,交通路网发达,联通宜昌各区,区位优势明显;项目2公里范围内教育、医疗、商业等生活配套丰富,但城市界面相对老旧,配套资质一般,有提升空间。项目总体上是宜昌本地认可的老城区,基地周边虽然形成一定生活环境和居住氛围,但城市界面落后,市场林立,综合商业匮乏,缺少品质公共空间,生活在其中的人们,幸福感低且缺乏活力。项目发力点应该在提升城市面貌,营造良好的城市界面,我们思考用城市微更新带来具有生活温度感与商业品质感的空间,逐渐满足人们的需求,提高其幸福感。
Vanke Yichui Jincheng is located at the intersection of Chengdong Avenue and Gangyao Road, the main road of the city. The traffic network is developed, connecting all districts of Yichang, and the location advantage is obvious; Within 2km of the project, there are rich supporting facilities for education, medical treatment and commerce, but the urban interface is relatively old, and the supporting qualifications are general, so there is room for improvement. Generally speaking,the project is located in an old urban area recognized by Yichang citizens. Although a certain living environment and living atmosphere are formed around the base, the urban interface is backward, the market is numerous, the comprehensive business is scarce, the quality of public space is lacking, and the people living in it have a low sense of happiness and lack of vitality. The starting point of the project should be to improve the appearance of the city and create a good urban interface. We think about using urban micro renewal to bring a space with a sense of living temperature and commercial quality, so as to gradually meet people’s needs and improve their sense of happiness.
▼基地现状 Base on the status quo
设计概念 design concept
场地设计站在城市角度提高人的参与度,融入宜昌的码头河流文化、森林文化等宜昌特有地域印记和特点,将城市记忆悄然融入空间体验。老城的活力新篇章由此书写,打造出城市向外、温度向内的宜翠锦城。
From the perspective of the city, the site design improves people’s participation, integrates Yichang’s unique regional marks and characteristics such as wharf River culture and forest culture, and quietly integrates the city memory into the space experience. A new chapter of the vitality of the old city is thus written, creating a project with a concept of city outward and temperature inward.
▼一线水——二线林——三线场设计概念分析 Design concept analysis of one-line water-two-line forest-three-line field
设计呈现 design presentation
我们利用水体和建筑的对话、人和林的互动空间来展现城市文化,表达场地与城市的过渡关系,从宜昌的森林城市与码头文化中提取设计元素,串联起这座老城记忆,将宜昌的文化脉络在场地中完美呈现。增加场地的辨识度,加强其在人群中的记忆度和传播度,为场所融入其独特性,传递场所独有的温度。
森林是宜昌重要的文化脉络组成部分,我们延续这一文化脉络,将森林作为整个社区场地的脉络主线,人群在林下空间与场地的参与互动行为,表达场地与人群的积极互动关系,释放出“城市温度”。
We use the dialogue between water and architecture, the interactive space between human and forest to show the urban culture, express the transitional relationship between the site and the city, extract design elements from the forest city and wharf culture of Yichang, connect the memory of the old city, and perfectly present the cultural context of Yichang in the site. Increase the recognition of the site, strengthen its memory and communication in the crowd, integrate its uniqueness into the site, and transfer the unique temperature of the site.
Forest is an important part of Yichang’s cultural context. We continue this cultural context and regard the forest as the main thread of the whole community site. The participation and interaction of people in the space under the forest and the site express the positive interaction between the site and the people and release the “urban temperature”.
场|城市温度 Space|Urban temperature
01 仪式林下 ceremony under the forest
我们通过浅色纯粹的叠级台阶、简约水景,让景观和建筑更好的融合,营造出具有仪式感的入口空间。人们漫步于此,拾级而上,两旁的绿树随清风微微摇摆,像是欢迎到来的人们;伴着鸟儿掠过树枝的声音,人们继续向前行走,隐隐约约听见喧闹人声,这些场景共同演奏出动人的老城新篇章,缓缓吸引人们继续向前探索。
We make the landscape and architecture better integrated by light color pure cascade steps and simple waterscape to create a ceremonial entrance space. People stroll here and climb up the stairs. The green trees on both sides sway slightly with the breeze, like welcoming people; With the sound of birds skimming over the branches, people continue to walk forward and vaguely hear the noise of people. These scenes together play a moving new chapter in the old city, slowly attracting people to continue to explore.
林|林与人群的互动 Lin | interaction between forest and people
02 林下休闲 Leisure under the forest
我们希望打造具有休闲品质感和生活温度感的城市露台,利用场地高差形成场地特色,在二级平台空间里面去融入森林景象的生活场景。我们通过乔木、观赏草、不规则树阵、叠级木平台等创造自然舒缓的林下活动空间。人们在炎炎夏日置身于此,静坐休憩,看暖阳穿疏林,享轻风拂身旁,自然惬意在这里被无限扩大。
We hope to create a city terrace with leisure texture and living temperature, make use of site height difference to form site characteristics, and integrate the forest scene into the secondary platform space. We create a natural and relaxing space under the forest through trees, ornamental grasses, irregular tree arrays and stacked wooden platforms. In the hot summer, people sit here, have a rest, watch the warm sun, pass through the sparse forest, and enjoy the light wind around them. The natural comfort is infinitely expanded here.
03 林下露台 forest terrace
阿基米德取水器成功引起孩子们的戏水之趣,小孩子拉着伙伴和父母在池边嬉闹,玩耍累了就在色彩明亮的城市家具上盘腿而坐伸个懒腰,迎接这春日的凉风,大人们围坐在一起说起自己幼时的趣事,谈话间其乐融融。形形色色的人物活动各自分离又相互融合,这是一个可独处、可社交的有温度的公共空间。
Archimedes water dispenser successfully aroused the children’s interest in playing in the water. When the children were tired of playing, they crossed their legs on the brightly colored city furniture and stretched themselves to welcome the cool spring breeze. The adults sat around and talked about the fun of their childhood. All kinds of characters’ activities are separated and integrated with each other, which is a warm public space for both solitude and sociality.
▼露台鸟瞰 A bird’s eye view of the terrace
▼ 阿基米德取水器 The Archimedes water dispenser
04 林下运动 under Forest Sports
这儿成为了孩子们的运动场,有彩色跑道、廊架上有可以随意拼图的双面球。孩子们的欢声笑语不绝于耳,他们在彩色的跑道上互相追逐着,在城市家具上面忽上忽下愈跳愈快,犹如一只活蹦乱跳的小猴,水池边的玩闹增加欢快的气氛,除了孩子,这更是家长们的育儿场,家长们三三两两的聚在一起,说起小时候吃过的牛轧糖,赤脚跑过的石板路,空气中充满活力且松弛的老城生活气息。
It has become a playground for children. There are colorful runways and two-sided balls on the veranda that can be assembled at will. The children’s laughter is endless. They are chasing each other on the colorful track, jumping up and down on the city furniture, faster and faster, just like a lively monkey. The playfulness beside the pool increases the happy atmosphere. Besides the children, this is also the nursery for parents. Parents get together in twos and threes, talking about the nougat they ate when they were young, The stone road with barefoot running is full of vitality and relaxation in the air.
水|建筑与水体的互动 Water | interaction between architecture and water
宜昌有着悠久的码头文化,自古水运源远流长,河流众多,有着天然的航运条件,江河便为宜昌对外交流的主要通道。因此我们将南侧入口作为宜昌的码头文化的延续,给人以强烈的视觉冲击,保证空间里面的使用体验上能有良好的城市形象感受,使得场地能更好的融入老城区。
Yichang has a long wharf culture. Since ancient times, water transportation has a long history. There are many rivers and natural shipping conditions. Rivers are the main channels for Yichang’s external exchange. Therefore, we take the south entrance as the continuation of Yichang’s Wharf culture, which gives people a strong visual impact, ensures that the experience in the space can have a goodsense of city image, and makes the site better integrate into the old city.
▼水景细节 Waterscape details
项目结语 Project conclusion
我们的设计希望站在城市角度,以文化为脉络唤新老城活力,打造出城市向外、温度向内的公共空间,这个空间是对其之前长久缺乏可使用户外空间的补充,是赋予美、提升居民幸福感的承载物,是真正属于他们户外休闲、活动社交的生活场,是一种新与旧的碰撞,更是一种焕新。为了呈现设计的理想效果,我们坚持着对细节的精细把控,这不仅是源于我们对于设计的使命感,也是本着对使用人群负责的认真态度,匠心精神不是一个口号,而是从前期的设计思考贯穿到后期的材料选样、苗木选型等细节的一以贯之的坚持精神,也正是这份精神,我们才能始终保持作品的温度感。
Our design hopes to call for the vitality of the old cities from the perspective of the city, taking culture as the context, and create a public space with outward and inward temperature. This space is a supplement to the long-standing lack of usable outdoor space, a carrier to endow beauty and enhance residents’ sense of happiness, a real life field for outdoor leisure and social activities, and a collision between the new and the old, It is also a kind of renewal. In order to present the ideal effect of the design, we insist on the fine control of the details, which is not only due to our sense of mission for the design, but also based on our conscientious attitude of being responsible for the users. The spirit of ingenuity is not a slogan, but a consistent spirit from the early design thinking to the later material selection, seedling selection and other details, It is this spirit that enables us to keep the temperature of our works.
项目名称:武汉万科·宜昌宜翠锦城
项目地址:湖北省宜昌市高新区
开发单位:宜昌市万科房地产有限公司
项目类型:住宅示范区
设计风格:现代
景观设计面积:5800㎡
设计时间:2020.08
呈现时间:2021.03
景观设计: A&N尚源景观
景观设计团队:
方案设计:邹渝达、易军、王继红、何文瑞
施工图设计:叶惠平、黄腾全、王修权、傅成兰、李楠、潘祖榜
后期服务团队:晏伦、陶聪
甲方设计团队:景观:周雨薇;建筑:宋健;室内:胡珂、于微
合作方:
建筑方案设计单位:广州市冼剑雄联合建筑设计事务所
建筑施工图设计单位:重庆长厦安基建筑设计有限公司
景观施工单位:湖北怡林景观工程有限公司
景观摄影:三棱镜
Project name: Wuhan Vanke yichang Yicui Jincheng
Project Address: High-tech Zone, Yichang, Hubei Province
Developer: Yichang Vanke Real Estate Co., Ltd
Project type: Residential demonstration area
Design style: modern
Landscape design area: 5,800 ㎡
Design time: 2020.08
Presentation time: 2021.03
Landscape design: A&N Shangyuan Landscape Design
Landscape Design Team:
Scheme design: Zou Yuda, Yi Jun, Wang Jihong, he Wenrui
Construction drawing design:Ye Huiping, Huang tengquan, Wang Xiuquan, Fu Chenglan, Li Nan, pan zubang
Late service team: Yan Lun, Tao Cong
Design team of Party A: Landscape: Zhou Yuwei; Architecture: Song Jian; Inside: Hu Ke, Yu Wei
Partner:
Architectural design unit: Guangzhou Xian Jianxiong United Architectural Design Office
Construction drawing design unit: Chongqing Changxia Anji Architectural Design Co., Ltd
Landscape construction unit: Hubei Yilin Landscape Engineering Co., Ltd
Landscape photography: Prism
审稿编辑 任廷会 – Ashley Jen
更多 Read more about: A&N尚源景观




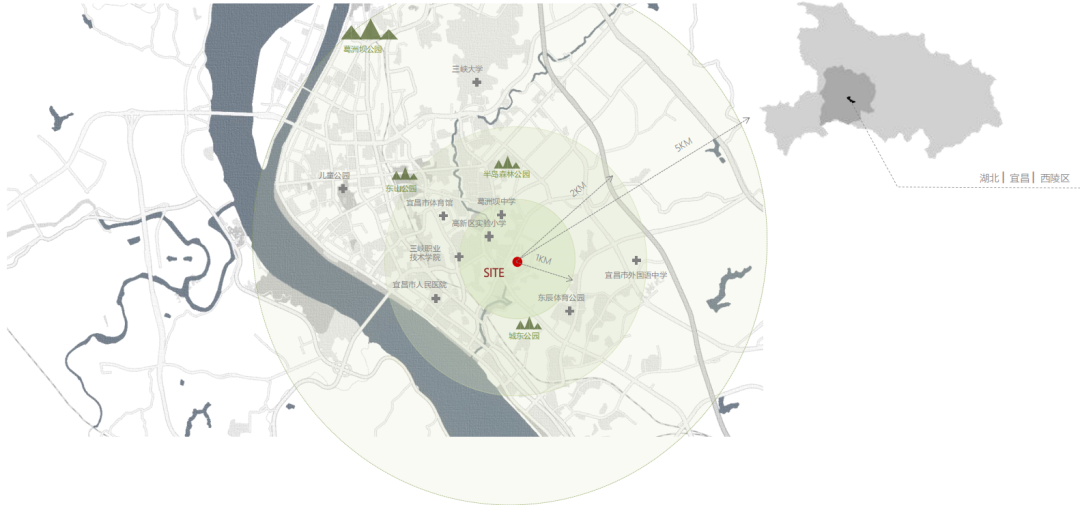
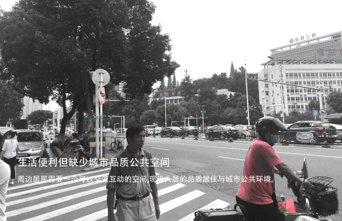
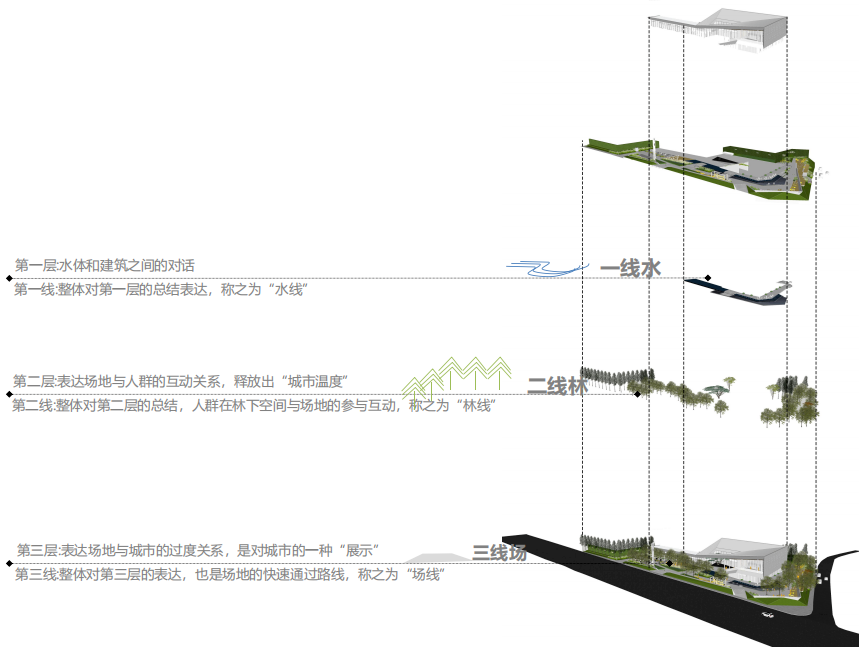
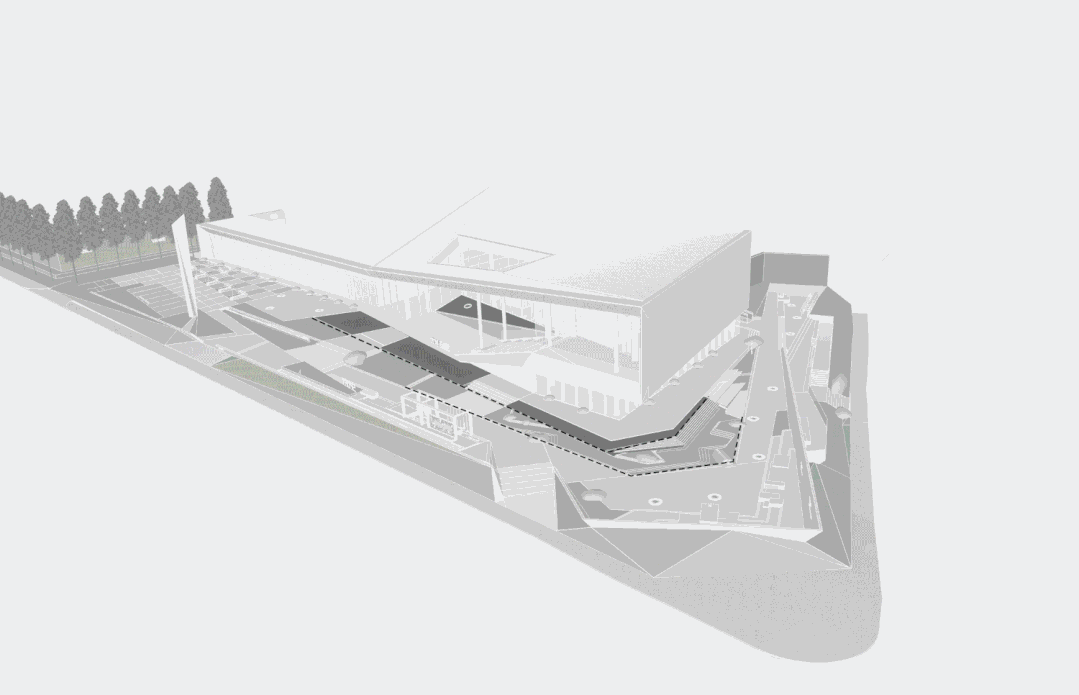

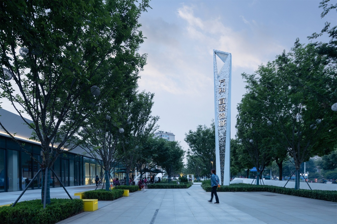
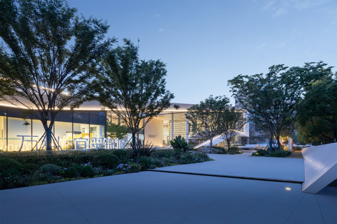
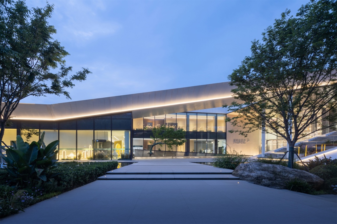
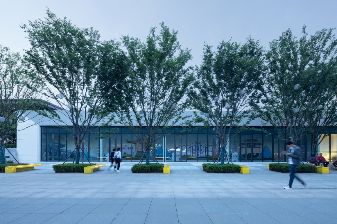
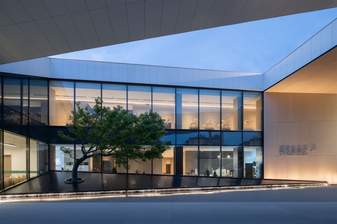
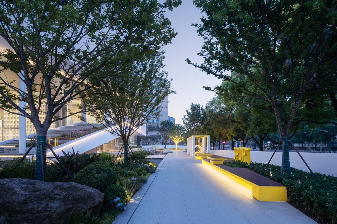
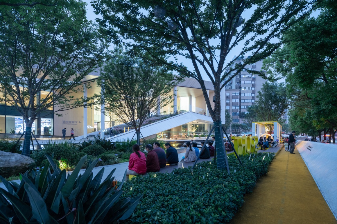
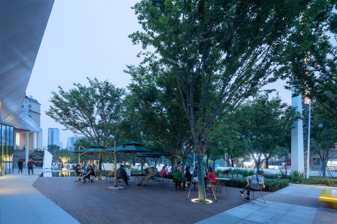
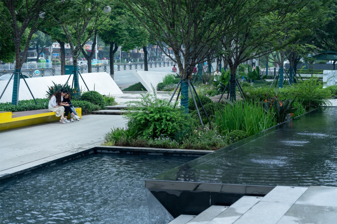

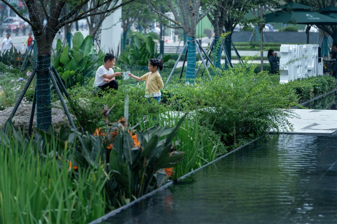
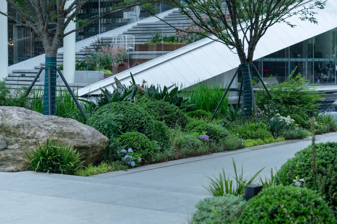
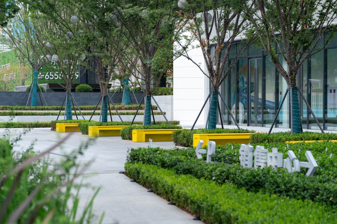
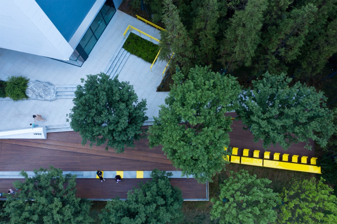
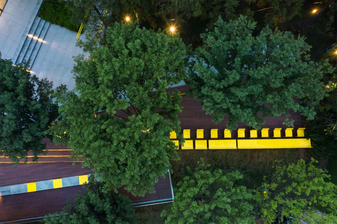


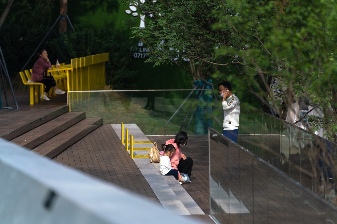
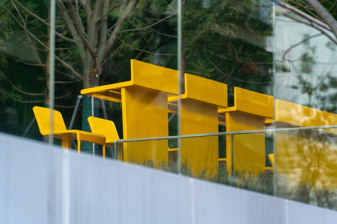
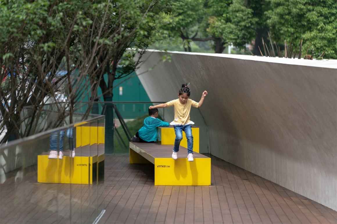
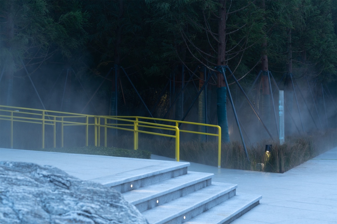
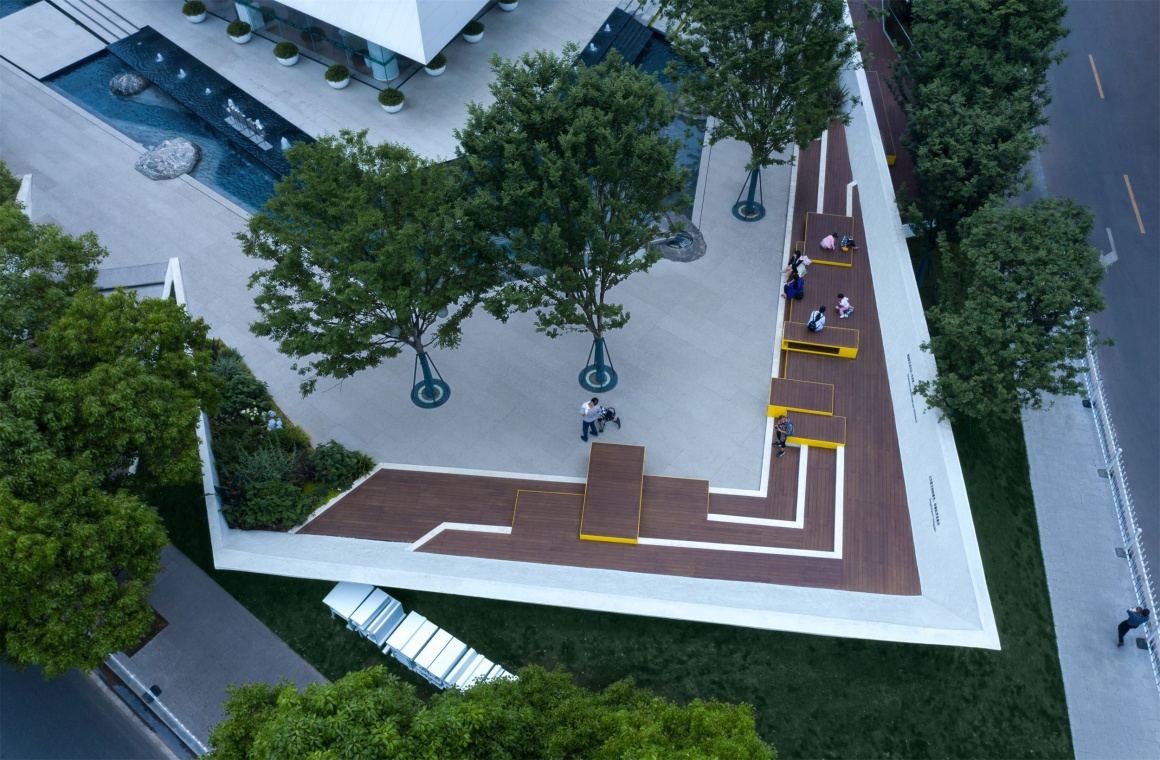

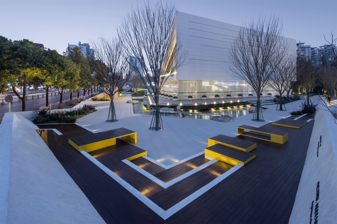

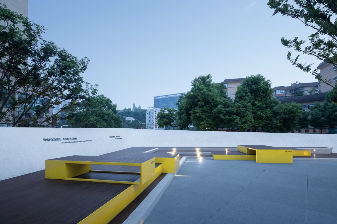
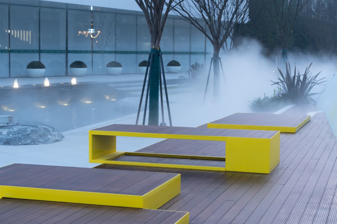
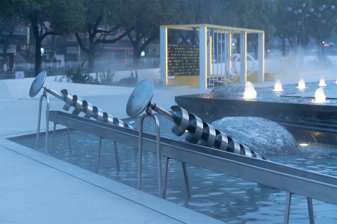
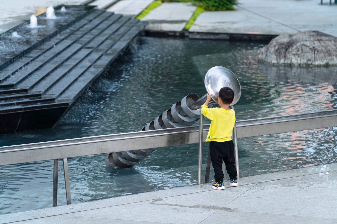

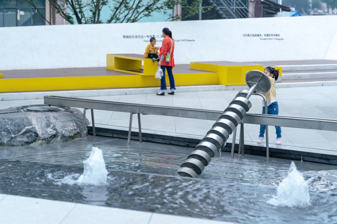
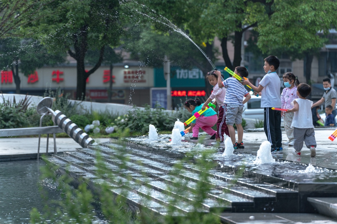
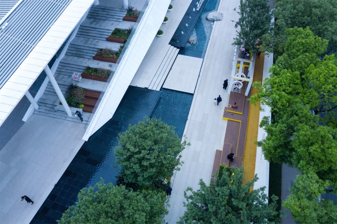

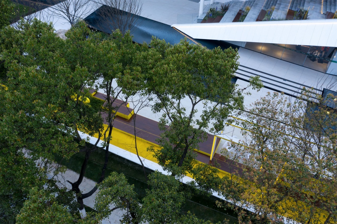


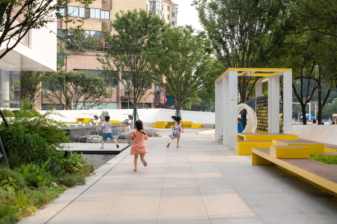
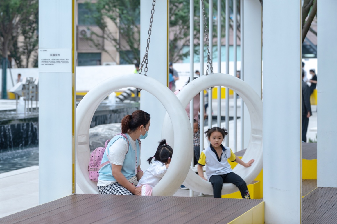
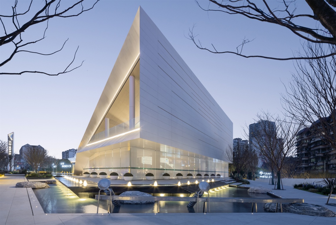

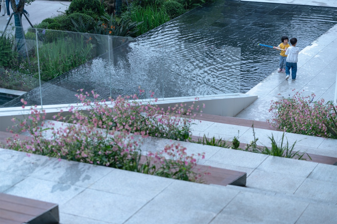
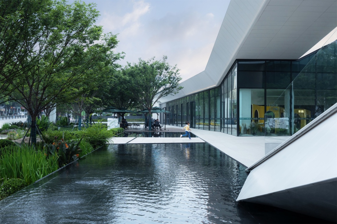

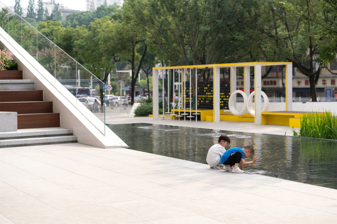
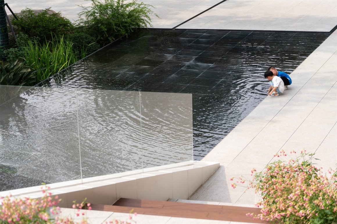
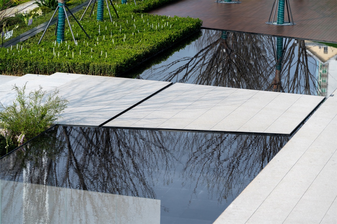
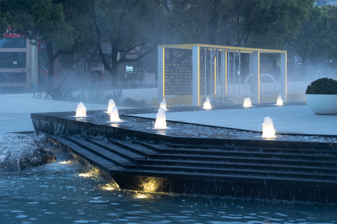
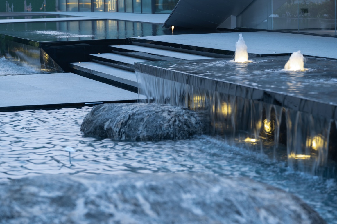
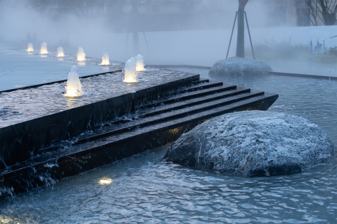
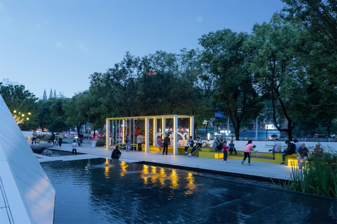
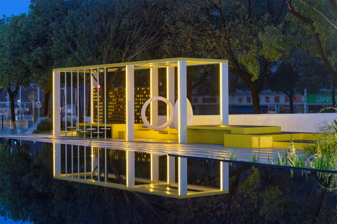
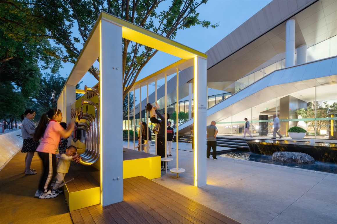


0 Comments