本文由 致澜景观 授权mooool发表,欢迎转发,禁止以mooool编辑版本转载。
Thanks Zinialand Design for authorizing the publication of the project on mooool, Text description provided by Zinialand Design.
致澜景观:故事从Boano和小伙伴Acco的任务开启。Boano和他的宠物太空狗Acco的星球穿梭在浩瀚的宇宙中,为各地的居民创造乐园,收集世界各球的欢乐作为飞船的养分。有一天,Acco抓断了飞船的火力控制,Boano的飞船失去了控制,像是流星一般撞到地球,在荒地上留下一个陨石坑……
Zinialand Design: The story begins with the mission of Boano and his friend Acco. The planets of Boano and his pet space dog Acco shuttle in the vast universe, creating a paradise for residents everywhere, and collecting the joy of the balls of the world as a nutrient for the spacecraft. One day, Acco grabbed the spacecraft’s fire control, and Boano’s spacecraft lost control and hit the earth like a meteor, leaving a crater on the wasteland…
▼鸟瞰 Aerial view
▼项目视频 Video
唤醒这块街头荒地 Wake up this street wasteland
项目位于河北省邢台市冯家庄,老城区建设历史长久,周边区域界面略显陈旧,基于老城区稀缺的公共功能空间,我们希望在此创造一处新与旧碰撞的城市公共微空间,作为献给市民的礼物,重塑街区面貌,激活片区活力。
The project is located in Fengjiazhuang, Xingtai City, Hebei Province. The old city has a long history of construction, and the surrounding area interface is slightly outdated. Based on the scarce public function space in the old city, we hope to create a new and old urban public micro-space here as a dedication Gifts from citizens, reshape the face of the neighborhood and activate the vitality of the district.
▼项目原场地 Site context
简·雅各布斯在谈到城市时说道,街道有生气,城市也就有生气。城市的活力在于人居的生气,除去口袋公园公共开放与平等共享的特性,我们更希望赋予空间“情感性”,设置自由的场景、模糊的功能,让居民自在感知、舒适行动,主动去赋予场地所有魂。
When Jane Jacobs talked about cities, she said that when the streets are alive, the cities are also alive. The vitality of the city lies in the vitality of the human settlements. Apart from the public openness and equal sharing of the pocket park, we hope to give the space “emotionality”, set free scenes and fuzzy functions, so that residents can feel freely, act comfortably, and actively give All souls in the venue.
▼场地设计推演 Deduction
设计语言最大限度地模拟飞船撞击地球后形成的放射性纹路,以主题乐园化的方式整合城市公共功能与展示营销功能,同时原创IP、雕塑以及游乐设施,以叙事化设计搭建场地的空间骨架,提高场地辨识度,为新老居民提供一处自由、开放与快乐的口袋街角公园。
The design language simulates the radioactive pattern formed after the spacecraft hits the earth to the greatest extent, integrates urban public functions and display marketing functions in a theme park-like way, and at the same time original IP, sculptures and amusement facilities, and narrative design builds the space skeleton of the site to improve The recognition of the site provides a free, open and happy pocket street corner park for new and old residents.
▼平面分区 Site division
撞击花园 Hitting Garden
Boano的飞船落下一个陨石坑,放射出起伏的地形。低洼处沉积清水,隆起的土地植物自然生长,纯粹的石材肌理有着原始的触感。简洁明朗的场地组合成主要集聚空间,不划分功能区域,作为多变灵活,充满着不确定的开放式魅力场所,等待着各种各样的活动轮番上演。
Boano’s spacecraft dropped a crater, radiating undulating terrain. Clear water is deposited in the low-lying areas, and the uplifted land plants grow naturally, and the pure stone texture has a primitive touch. The concise and clear venues are combined into the main gathering space without dividing functional areas. As an open and charming place full of uncertainty and flexibility, waiting for various activities to be staged in turn.
▼放射状起伏的地形 Radiating undulating terrain
撞击公园一经投入使用,便吸引着大小孩童聚集游玩。小朋友与地形互动,与水互动,与空间里其他小伙伴互动。以“模糊的功能,自由的场景”为理念,没有条条框框限制,自在探索生态空间的奥秘,建构街角生活的记忆场景。
Once the Impact Park was put into use, it attracted children and children to gather and play. Children interact with terrain, interact with water, and interact with other friends in the space. With the concept of “fuzzy functions, free scenes”, there are no restrictions, freely explore the mysteries of ecological space, and construct memory scenes of street corner life.
外放的场地足够自由,搭配景观休憩廊架,构建出多元灵活的场地空间。廊架的打造延续场地简洁的设计语言,清爽的铺装结合玩耍装置,同时满足游玩与休息,交流与静坐等需要。
The outdoor site is free enough, and it is matched with the landscape rest corridor to construct a diverse and flexible site space. The construction of the gallery frame continues the concise design language of the site, and the refreshing paving is combined with the play device to meet the needs of play and rest, communication and meditation.
街角的美在于聚首的欢愉,重温露天电影的亲密,享受清风云天的惬意,或依偎在星空光轮里跟伙伴逗趣,共赏欢乐盛景。
The beauty of the street corner lies in the joy of gathering, relive the intimacy of an open-air movie, enjoy the cosiness of the clear breeze, or snuggle in the starry sky to make fun with your partners, and enjoy the joyous scene.
▼夜晚场地依然富有活力 At night, the site is still vibrant
火焰乐园 Flame Paradise
Boano的焕梦飞船着陆后烧红了地面,软化的材质铺就小朋友放心游玩的空间。焕梦飞船结合地形,打破单一维度的体验设定,给予场地多维度的叙事探索体验。
After Boano’s Dream spacecraft landed, the ground burned red. The softened material paved the space for children to play with confidence. The Dream spacecraft combines the terrain to break the single-dimensional experience setting and give the venue a multi-dimensional narrative exploration experience.
焕梦飞船架构在地势上,将小朋友们所喜欢的玩乐方式融入当中。作为儿童游乐器械,器械内外拥有多开口、多路径的探索方式,为小朋友们创造丰富的探索方式和路线,提升孩童各项肢体能力。
The Dream spacecraft is built on top of the terrain and incorporates the fun ways children like. As a children’s amusement device, the device has multiple openings and multiple paths exploration methods inside and outside, creating rich exploration methods and routes for children and improving children’s physical abilities.
潮汐秘境 Secret Tide
静水无声,树影婆娑,售楼入口区域着重打造品质感,轻微抬升的地形呈现出导引的视觉效果,不规则切割的叠水将动静分离,点缀的树阵展现出一幅素净优雅的品质画卷。
The still water is silent and the shadows of the trees are whirling. The entrance area of the sales building focuses on creating a sense of quality. The slightly elevated terrain presents a guiding visual effect. The irregularly cut water separates the movement and the static. The dotted tree array shows a pure and elegant quality. Picture scroll.
▼售楼处入口 The entrance area of the sales building
街道的美学:老城街角公园 The aesthetics of the street: Old Town Corner Park
城市中的风景,更在乎生活于此的一代代人的情感,当人居的情感融入景色的风土,所观之景便不只是所景观特有的个性,而是容纳着记忆与灵魂的温柔乡。
The scenery in the city cares more about the emotions of the generations of people living here. When the emotions of human settlements are integrated into the scenery of the scenery, the scenery you see is not just the unique personality of the landscape, but the gentle village that contains the memory and soul .
对于保利·云上,设计团队将其打造成一个多元化、多维度、更复合的老城街角公园,是希望这个公园是带着活力与烟火气的,也是希望这个公园能够陪伴一代代人成长,在多年以后能带着不可思议的留恋心情,回想起这些风景和形象的意义。
For Poly Yunshang, the design team has built it into a diversified, multi-dimensional, and more complex street corner park in the old city. It is hoped that this park will be full of vitality and fireworks, and it is also hoped that this park can accompany the growth of generations. After many years, I can recall the meaning of these landscapes and images with an incredible feeling of nostalgia.
设计师 Designer:
我们一直认为城市化的进程,也是在重构人和人之间的交流与沟通方式,在这片“钢筋混凝土的森林里”也会有充满情感的空间。我们以 “模糊的功能、自由的场景“为理念核心,创造出一个充满不确定性的魅力场所。
这是基于对于“场景设计”所带来的思考,也是我们关注的重点。在这里我们不希望是由设计师创造出各种丰富的的场景空间;而是是提供一个自由属性的空间,让行为自然发生,从而生长出出乎意料的场景。
设计和场景的关系在这里可能更像是容器和泥土的关系。设计师只是为原本存在的土地提供一个话题和空间、至于能生长出哪些场景,充满了不确定的、自由的和开放的。这是公共空间的魅力、也是我们所希望的。
总而言之,这里是大朋友和小朋友共同的游乐场,在这里可以自然发生很多场景,这一切都不以设计师为导向、因为这个场地本就承载了自由、开放与快乐。
We have always believed that the process of urbanization is also to reconstruct the way of communication between people. In this “reinforced concrete forest”, there will be a space full of emotion. We take “fuzzy function, free scene” as the core idea, and create a charming place full of uncertainty.
This is based on the thinking of “Scene Design”, which is also the focus of our attention. Here, we don’t want designers to create a variety of rich scene space; instead, we want to provide a space with free attributes to let the behavior occur naturally, so as to grow unexpected scenes.
The relationship between design and scene may be more like the relationship between container and soil. The designer only provides a topic and space for the existing land, as for what scenes can grow, it is full of uncertainty, freedom and openness. This is the charm of public space where we hope for.
In a word, this is a common playground for children and adults. Many scenes can happen here naturally. All of these are not guided by the designer, because this venue is originally carrying freedom, openness and happiness.
项目名称:邢台保利云上展示区
项目地址:河北省邢台市襄都区开元南路
建设单位:河北保利房地产开发有限公司
甲方团队:张晨迪、胡宏博、宋明
景观设计单位:致澜景观
设计团队:吴晔、谭颃、杨骁、李培安、田婷、曾梦婕、胥邈、李佳瑞、冯玉林、廖涛、谢年利、邓喻文、李雪、张虎、徐春梅、张金梅、胡睿婷、王涛涛、廖翔、张阳、罗斓、何浪、余杰
施工单位:普邦园林
建筑设计单位:上海尤安建筑设计股份有限公司
摄影:雪尔空间摄影
项目面积:8000㎡
设计时间:2019.11
完工时间:2020.07
Project name: Xingtai Poly · The Sky Garden
Location: Kaiyuan South Road, Xiangdu District, Xingtai City, Hebei Province
Construction: Hebei Real Estate Development Co., Ltd
Poly team: Zhang chendi, Hu Hongbo, Song Ming
Landscape design: Zinialand
Design team: Wu ye, Tan Hang, Yang Xiao, Li Peian, Tian Ting, Zeng Mengjie, Xu Miao, Li Jiarui, Feng Yulin, Liao Tao, Xie Nianli, Deng Yuwen, Li Xue, Zhang Hu, Xu Chunmei, Zhang Jinmei, Hu Ruiting, Wang Taotao, Liao Xiang, Zhang Yang, Luo Lan, he Lang, Yu Jie
Construction: Pubang Garden
Architectural design: Shanghai You`an Architectural Design Co., Ltd
Photography: XUEER Space Photography
Project area: 8000㎡
Design time: November 2019
Completion: July 2020
更多 Read more about: Zinialand Design 致澜景观


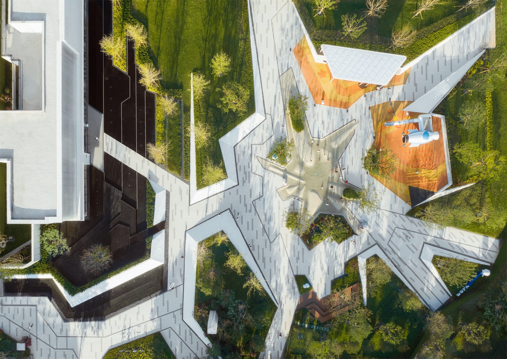

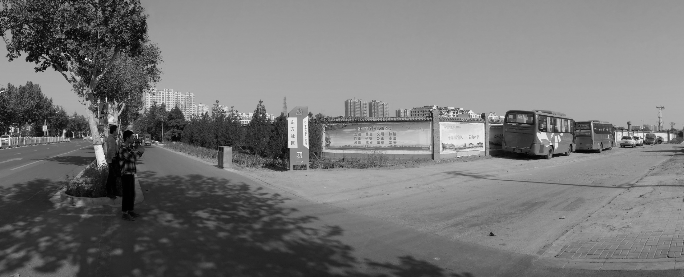
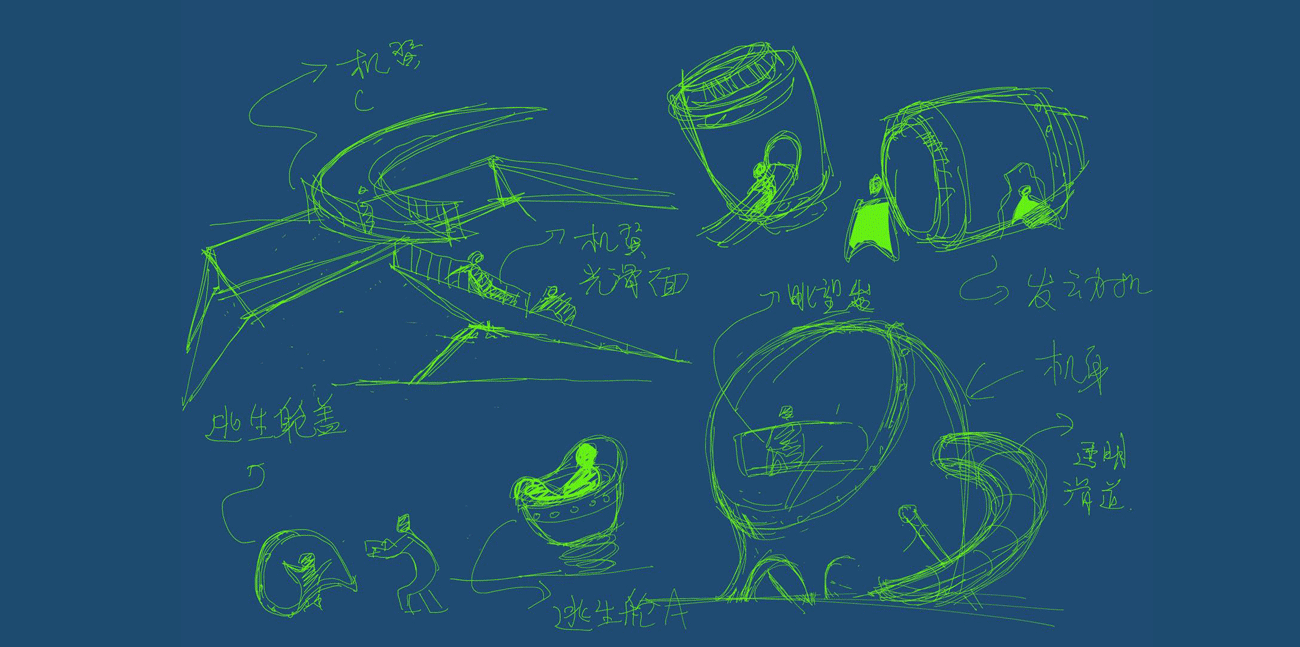
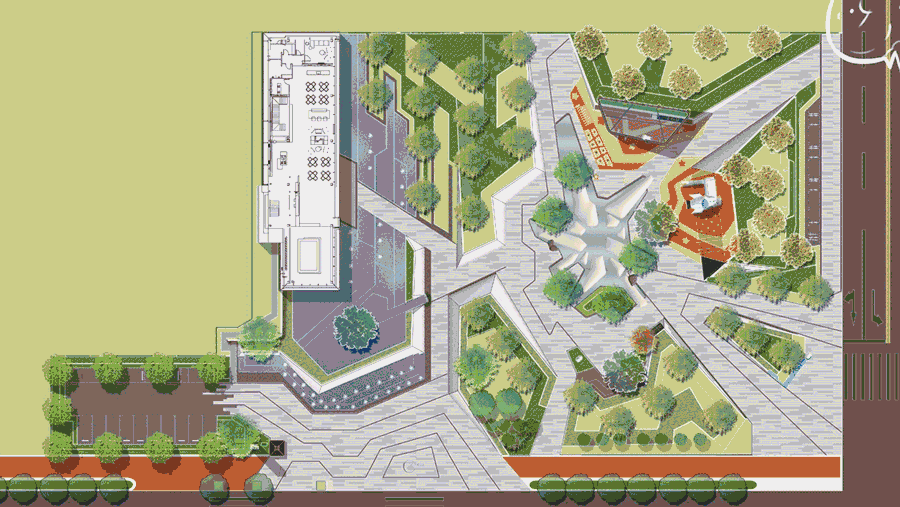
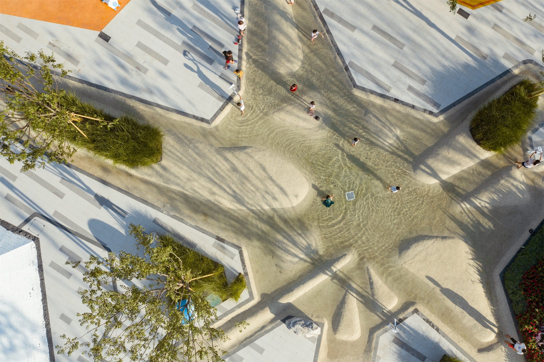

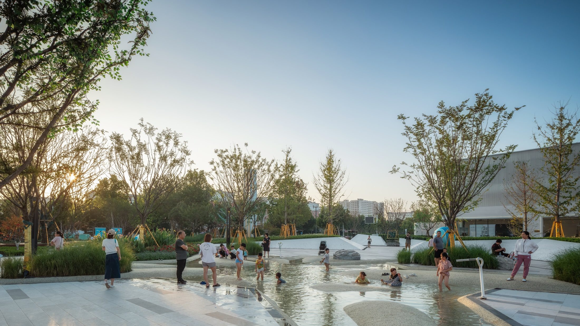

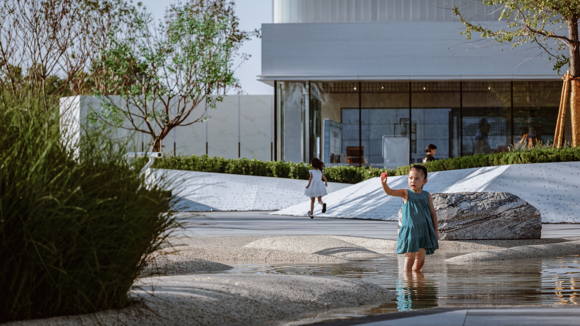
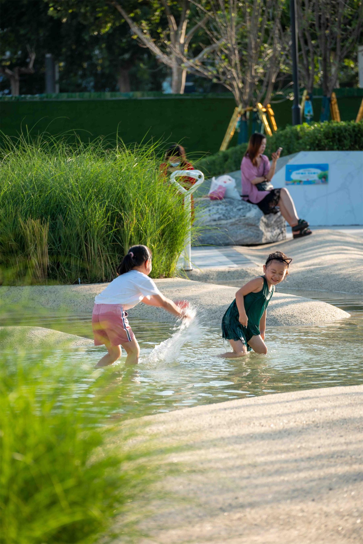
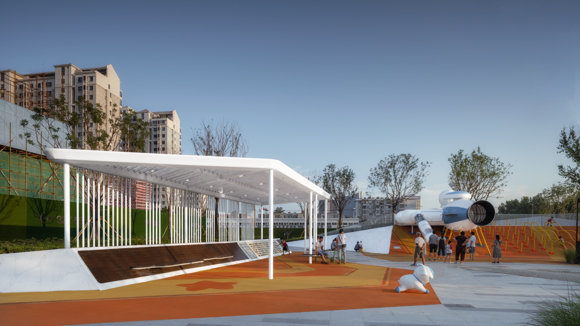

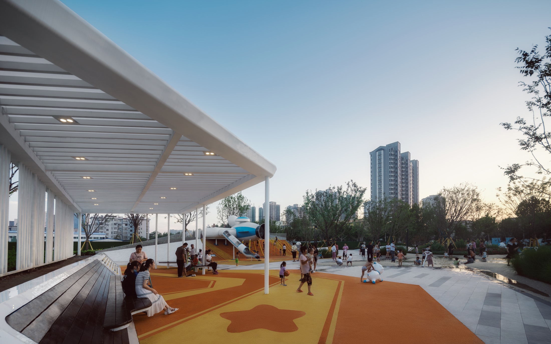


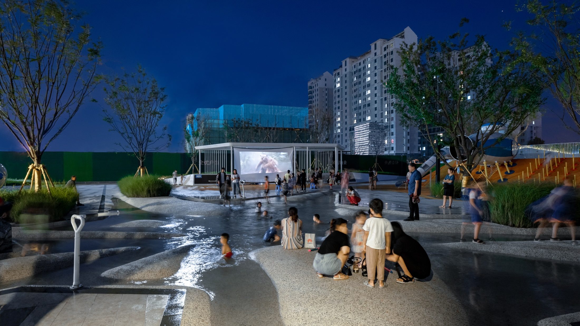
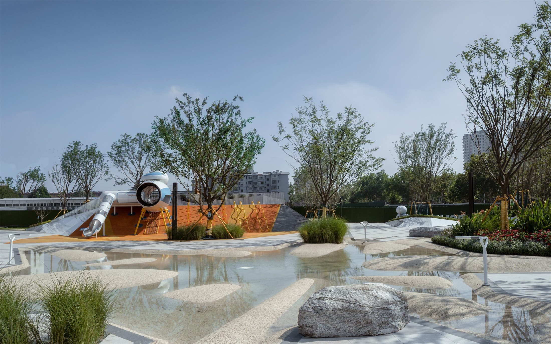
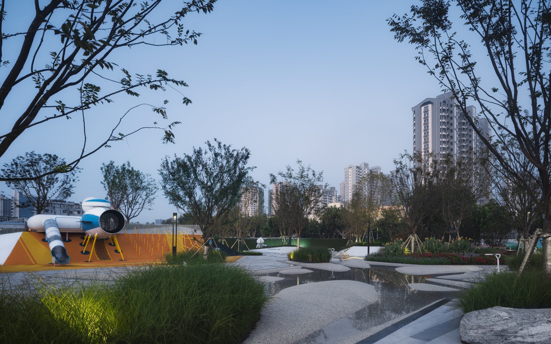
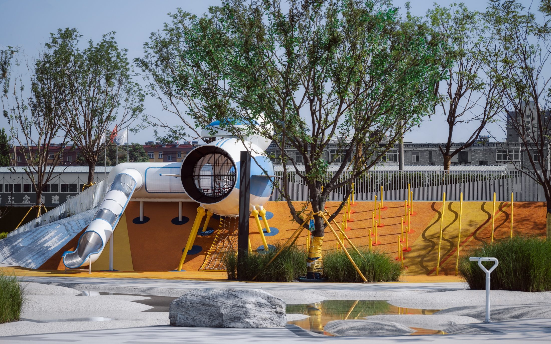
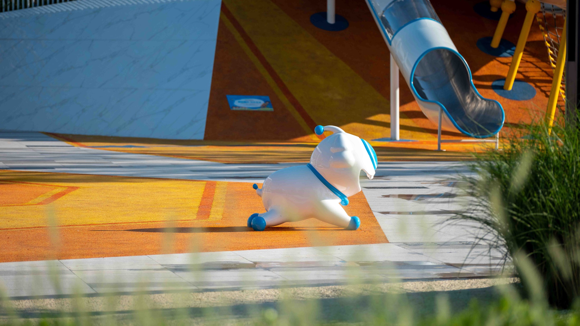
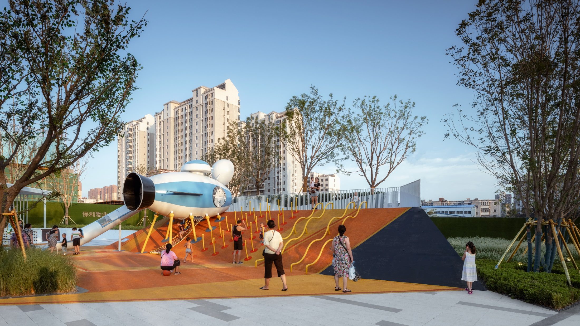
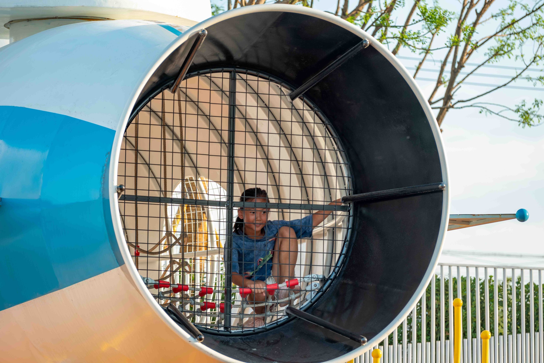




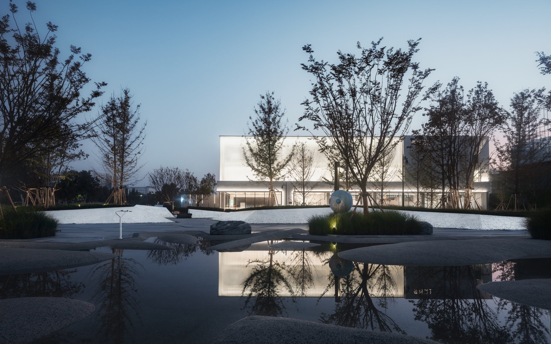
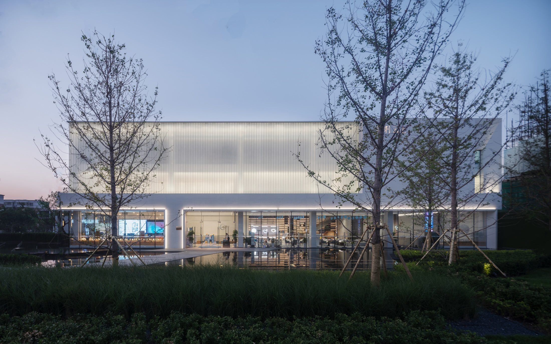
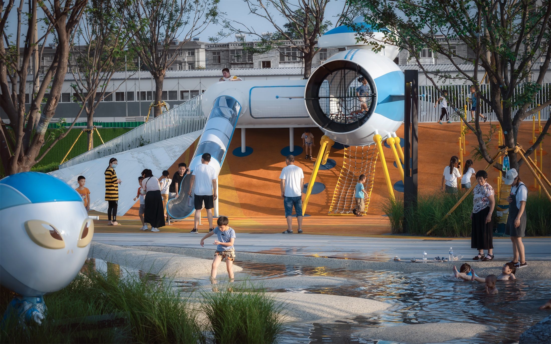
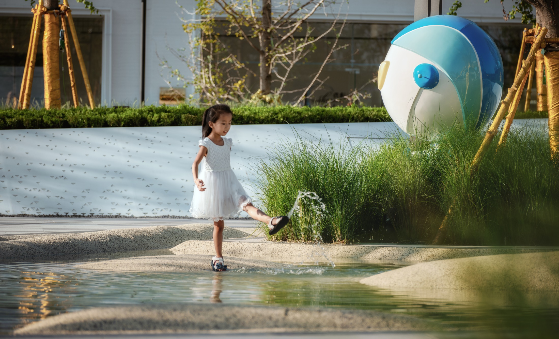


0 Comments