本文由 ZSD卓时设计 授权mooool发表,欢迎转发,禁止以mooool编辑版本转载。
Thanks ZSD for authorizing the publication of the project on mooool, Text description provided by ZSD.
卓时设计:氤氲江南里,山水一半,城市一半,杭州向来有着不可忽视的存在。其独特的地域符号和强烈的文化特征背后,有向内新陈代谢的部分,更有向外恣意生长的部分。于古存变,于今求新。先锋理念结合现代性的进化意识,用积极探索的方式开启实验性的设计实践。
ZSD:In the dense south of the Yangtze River, half of the landscape, half of the city, Hangzhou has always had an existence that cannot be ignored. Behind its unique regional symbols and strong cultural characteristics, there are parts that metabolize inwards, and parts that grow freely outwards. Change in the past, and seek new things in the present. The avant-garde concept combines the evolutionary consciousness of modernity to open experimental design practice with active exploration.
▽置于绿意中的办公区 The office area in the greenery
距西溪湿地一步之遥的云澜谷,旨在探索城市未来办公的新趋势。卓时此次同时担纲景观设计与室内整体陈设,尝试将自然引入室内环境,创造内外无别的“风景渗透”。
Cloud Land, one step away from Xixi Wetland, aims to explore the new trend of urban future office. This time, Zhuo Shi is also responsible for the landscape design and the overall interior decoration, trying to introduce nature into the indoor environment and create a “landscape penetration” that is indistinguishable from inside and outside.
▽内外景致相互渗透 The interior and exterior scenery penetrate each other

▽视频 Video
作为商业办公产品的范本,云澜谷践行着童寯《江南园林志》里评价好园林的三大标准,即“疏密得当、曲折尽致、眼前有景”。虽然可见的比例、手法、材料、工艺都是现代的,但是行走其间,感受到的野趣生机、隐于自然、朦胧意境却全然是东方审美里的精神内涵。
As a model of commercial office products, Cloud Land practiced the three criteria for evaluating gardens in Tong Yu’s “Jiangnan Garden Chronicle”, namely, “appropriate density, complete twists and turns, and scenery in front of you”. Although the visible proportions, techniques, materials, and craftsmanship are all modern, the wild and vigor, hidden in nature, and hazy artistic conception are completely the spiritual connotation of oriental aesthetics.
▽现代利落的商业办公界面 Modern and simple commercial office space
临街界面
Street Frontage
前期开放示范区的实际景观区域为T字地形,位于建筑2号楼西北角,建筑首层边界线距离市政人行道约18m,场地室内外高差1.12m。如何结合场地的现状,利用局促的进深协调临街界面的视觉处理,是云澜谷首要解决的问题。
The actual landscape area of the demonstration area opened in the early stage is a T-shaped terrain, which is located in the northwest corner of Building No. 2. The boundary line of the first floor of the building is about 18m away from the municipal sidewalk, and the height difference between indoor and outdoor of the site is 1.12m. How to combine the current situation of the site and use the cramped depth to coordinate the visual processing of the street-facing interface is the primary problem to be solved by Cloud Land.
▽通过设计营造进深 Create a rich depth space through design.
凭借临近西溪湿地公园的地利,以及基于项目在地性的思考,卓时设计提出“自然客厅•都市溪谷”的概念,融入适应性的生态、人文、社交、艺术等元素,使城市肌理与自然生境建立连接,打造一处集生态办公、艺术生活、商业集合为一体的综合型开放式的共享场所。
Relying on the location close to Xixi Wetland Park and the consideration of the locality of the project, Zhuoshi Design proposed the concept of “Natural Living Room•Urban Valley”, integrating adaptive ecological, humanistic, social, artistic and other elements to make the urban texture and Establish connections with natural habitats, and create a comprehensive open sharing place that integrates ecological office, art life, and commerce.
在密斯•凡•德•罗的建筑理论里,空间是流动的,自然推论,视觉、感受、情境也是流动的。这种不可描摹又意犹未尽的“流动”意识,与东方的生动意境不谋而合。于是现有的场地,被置入两片矮墙,错位的布局通过曲折路径相串联,使18m的短距离出现迂回往复的节奏韵律,步移景异,建构一种流动的、音乐性的景观空间。
In Mies van der Rohe’s architectural theory, space is fluid, and by natural inference, vision, feeling, and situation are also fluid. This indescribable and inexhaustible sense of “flow” coincides with the vivid artistic conception of the East. Therefore, the existing site was placed with two low walls, and the dislocation layout was connected by a tortuous path, so that the short distance of 18m appeared to have a circuitous rhythm, and the scenery was different when walking, constructing a fluid and musical landscape space.
野趣自然
Wild Nature
于市政人行道一侧,两道娜塔栎树以阵列的姿态,阻隔街区的嘈杂声响和混乱视线,结合片墙的指引,形成一定秩序的序列,强调主入口的所在,同时欢迎访客拾级而上。娜塔栎树为落叶乔木,契合杭州的四时交替,塔状树冠互相伸展,生成簇拥的顶界面,给仪式通道以树荫,给地面、墙面以斑驳树影。
On the side of the municipal sidewalk, two Nata oak trees form an array to block the noisy sound and chaotic sight in the block. Combined with the guidance of the wall, a certain orderly sequence is formed, emphasizing the location of the main entrance, and at the same time welcoming visitors up the stairs. . The Nata oak tree is a deciduous tree, which is in line with the four seasons of Hangzhou. The tower-shaped canopies stretch each other, forming a clustered top surface, giving shade to the ceremony passage, and mottled tree shadow to the ground and walls.
有别于城市花园人工几何式修剪,云澜谷呈现的是另一种野趣的自然性生态,细叶萼距花、无尽夏、百子莲、肾蕨、细茎针茅、鸢尾等近身类地被植物,迎风摇曳、高低错落、自由生长。任何场地对植物都存在特殊的“个体记忆”,由抵触、接纳、而后相熟,磨合出彼此相适应的“相处之道”,这也是植物演变、进化的过程。
Different from the artificial geometric pruning of urban gardens, Cloud Land presents another wild and natural ecology. Ground cover plants, swaying in the wind, scattered high and low, grow freely. Any site has a special “individual memory” for plants. From resistance, acceptance, and then familiarity, a “way of getting along” that adapts to each other is developed. This is also the process of plant evolution and evolution.
“寻诗引句”素来为文人雅士们所热衷,在项目不经意的细部里,卓时引用康有为吟咏西溪湿地盛景的诗句,阴刻于踏步之上。前一句和后一句间隔着一定的物理距离,访客在行进的过程中,也是好奇的“寻诗”之旅,为云澜谷赋予了具有场地文化属性的浪漫情怀和诗意氛围。
“芦花瑟瑟满洲白,花飞欲吞云梦泽。……休论往事作天游,斜照晚波归桨拍。”
“Searching for Poems and Quotations” has always been popular among scholars and scholars. In the casual details of the project, Zhuo Shi quoted Kang Youwei’s poems chanting the magnificent scenery of Xixi Wetland, which were inscribed on the steps. There is a certain physical distance between the first sentence and the last sentence. Visitors are also curious about the journey of “searching for poetry” during their journey, giving Cloud Land a romantic and poetic atmosphere with the cultural attributes of the venue.
“The reed flowers are white in the Manchuria, and the flowers fly to swallow the clouds and dreams. … Don’t talk about the past and travel to the sky, and take a slanted shot of the evening waves and return to the paddle.”
▽庭院细部 Details of the courtyard
之间 / 灰空间,疏朗得当
Between/Grey Space, Sparse And Clear
及至内景,左右景观镜水面相互连通,构成5m宽“桥”的意象,由室外到达室内。水景成为景观与建筑物的软化界面,同时水中的倒影可以使建筑与景观更好地融为一体,消解不同界面的硬边界。于第二处片景墙内,“不系之舟”的形象转化为石料加工而成具有雕塑感的流水口,涓涓活水给静谧的自然景观注入了灵动的活力。
When it comes to the interior scene, the left and right landscape mirrors and the water surface are connected to each other, forming the image of a 5m wide “bridge”, from the outdoors to the indoors. The waterscape becomes the softened interface between the landscape and the building, and the reflection in the water can better integrate the building and the landscape, and dissolve the hard boundaries of different interfaces. In the second landscape wall, the image of “the boat that is not tied” is transformed into a sculptural water outlet made of stone. The trickling water injects agile vitality into the quiet natural landscape.
建筑学语境中,“之间”被用来形容中间地带,通常由两个对比鲜明的空间元素构成,譬如内部与外部,公共与私人,或物质与非物质本身。这种“灰空间”体现于方案前期2号楼建筑幕墙的内退建议,“凹陷”的空间可以减轻由于明确的内外分离而造成情感上的疏远,同时使建筑、景观、室内产生三位一体的有效联动。
In an architectural context, “between” is used to describe a middle ground, usually composed of two contrasting spatial elements, such as interior and exterior, public and private, or material and immaterial themselves. This kind of “grey space” is reflected in the proposal for the inward retreat of the curtain wall of Building 2 in the early stage of the plan. The “depressed” space can reduce the emotional alienation caused by the clear separation of inside and outside, and at the same time make the architecture, landscape and interior produce a trinity of effective linkage.
1号楼与2号楼之间,作为公共的户外空间,景观尝试探索更多的可能性,顺着地面铺贴的分缝,起伏出可小坐的休憩区域,犹如地面生长而出的坐台与植物相并合,“疏朗得当”的立体空间使场地更具有整体性和有机性,鼓励访客主动的积极参与,实现景观与人的趣味互动。
Between Building 1 and Building 2, as a public outdoor space, the landscape tries to explore more possibilities. Along the ground paving, a rest area where you can sit down is undulating, just like a sitting area growing out of the ground. The platform and plants are combined, and the “sparse and appropriate” three-dimensional space makes the site more integrated and organic, encourages visitors to actively participate actively, and realizes the interesting interaction between the landscape and people.
拾忆庭 / 无用空间,室内景观化
Reminiscence Court / Useless Space, Interior landscaping
室内中庭做主题性设计,提出“室内风景”的概念,建议室外景观延续至室内,形成室内外的元素统一。从而创造了一种迥异于常规的“无用空间”,舍掉洽谈功能的桌椅,取而代之的是连贯的内院造景,并命名为“拾忆庭”。
The indoor atrium is thematically designed, and the concept of “indoor landscape” is proposed. It is suggested that the outdoor landscape should be extended to the interior to form a unity of indoor and outdoor elements. As a result, a kind of “useless space” that is completely different from the conventional is created. The tables and chairs for negotiation function are discarded and replaced by a coherent inner courtyard landscaping, which is named “Reminiscence Court”.
穿梭于石林间,或静立,或小坐,以至于能够停留片刻,于此拾取记忆的片段,感受生活中的美好瞬间。同时“拾忆庭”由5组高下枝点的树和6块匠心独具的石头组成,二者相加为“拾壹”,也巧合地呼应着主题。“朴拙”的卧石、立石作为“自然客厅”的主题引线,从选材到不同肌理面的加工处理,以及最终现场的落位安装、角度摆放,无不体现出“极致精神”的追求。
Shuttle through the stone forest, or stand still, or sit for a while, so that you can stay for a while, pick up fragments of memories here, and feel the beautiful moments in life. At the same time, “Reminiscence Court” is composed of 5 groups of trees with high and low branches and 6 unique stones. The two add up to “Shi Yi”, which also coincidentally echoes the theme. The “simple” lying stones and standing stones are the theme leads of the “natural living room”, from the selection of materials to the processing of different texture surfaces, as well as the final installation and angle placement on site, all of which reflect the pursuit of “extreme spirit”.
所谓的“无用空间”并非“无用”,而是尝试阶段性的“空置”,试图重新构筑一种交流、分享和互动的包容机制。而“拾忆庭”地面因石材加工而成的高反光的“水”由室外流入到了室内,“无形的水意”灵感来自于京都的琉璃光院,其室内未置一物,通过桌台高光的漆面,引室外自然于室内,真实地反应了室外的四季变化,使室内外形成视觉上的巧妙连接。
The so-called “useless space” is not “useless”, but an attempt to “vacant” in stages, trying to rebuild an inclusive mechanism for communication, sharing and interaction. The highly reflective “water” on the ground of “Reminiscence Court” made of stone flows into the interior from the outside, and the “invisible water” is inspired by the Liuliguangyuan in Kyoto. The high-gloss lacquer surface draws the outdoors naturally into the interior, which truly reflects the changes of the four seasons outdoors, and forms an ingenious visual connection between the interior and the exterior.
诗酒花茶 / 眼前有景,自然生活
Poetry And Flower Tea / There Is A Scene In Front Of You, Natural Life
东方园林讲究“巧于因借”,由窗外望去,入口景观分明在目,锦簇的德国鸢尾开得浓烈,流水淙淙,也可欣赏流水跃入景池的动人姿态。室外1.5m高的矮墙恰如其分的遮挡了投射进来的视线,保证室内的私密性。软装陈设满足诗酒花茶等不同主题的空间功能,但置身于此,“眼前有景”自然造就了心中的“沟壑”,能使宾客沉浸式地体验闲适的自然生活。
Oriental gardens pay attention to “smartness and borrowing”. Looking out of the window, the entrance landscape is clearly visible. The splendid German irises are blooming strongly, and the flowing water is gurgling. You can also enjoy the moving gesture of the flowing water jumping into the scenic pond. The outdoor 1.5m high low wall properly blocks the projected line of sight and ensures the privacy of the interior. The soft furnishings meet the spatial functions of different themes, such as poetry, wine, flower tea, etc., but when you are here, the “view in front of you” naturally creates a “gully” in your heart, which enables guests to experience the leisurely natural life immersively.
云澜谷的设计旨于室内外融为一体的完整呈现,曲折往复,步移景异,展示了一幅幅动态的景象,而“拾忆庭”则以静态的方式藏于室内中庭。动静之间,行走与静立、看与被看、模糊的边界与清晰的轮廓形成彼此转换的关联体,以一种独特的情境视觉结构方式,构成相互“渗透的风景”。
The design of Cloud Land aims at the complete presentation of the integration of indoor and outdoor, with twists and turns, changing the scenery with each step, showing a dynamic scene, while the “Reminiscence Court” is hidden in the indoor atrium in a static way. Between movement and stillness, walking and standing, seeing and being seen, blurred boundaries and clear outlines form interrelated objects that transform each other, forming a “permeable landscape” with a unique situational visual structure.
于云澜谷的设计构思里,“渗透的风景”不仅只是单纯的内外空间、视线、气韵的流动,也囊括了人、植物、建筑、城市参与自然的可能,由初期因社会发展需要而紧张的孤立关系,转变为场地尊重、有机协调、人为退让,从而实现共享、共生、共存的可持续性生态模式与理想建构的实践方式。
In the design concept of Cloud Land, the “permeable landscape” is not only a simple flow of inner and outer space, sight lines, and charm, but also includes the possibility of people, plants, buildings, and cities participating in nature. The isolated relationship is transformed into site respect, organic coordination, and artificial concessions, so as to achieve a sustainable ecological model of sharing, symbiosis and coexistence and a practical way of ideal construction.
拾忆庭造园丨树
Reminiscence Court gardening丨Tree

拾忆庭造园丨石
Reminiscence Court gardening丨Stone

项目名称丨西投绿城•杭州云澜谷
项目类型丨商业/商务办公
项目业主丨绿城中国
业主团队丨叶恒、谢耳又、李伟、戴琴、张群惠、余冰、王彪
项目地点丨浙江•杭州
设计竣工丨2022.03
设计面积丨展示区1980㎡
设计指导丨袁笑雨
景观设计丨ZSD卓时设计
设计团队丨余玉俊、王立诚、何家滨、王丽丽、余凡、方振涛、黄莹、李圆圆、章锴
拾忆庭及室内陈设丨ZSD卓时设计
设计团队丨武彦、朱培琳、郑闽鹏
建筑设计丨gad
硬装设计丨万境设计
项目摄影丨XF Photography、傑意建筑摄影
项目撰文丨无远文字/月球
特殊致谢丨胡晓楠、叶钊、张玲
Project Name丨Xitou Greentown•Hangzhou Yunlan Valley
Project Type丨Commercial/Business Office
Project Owner丨Greentown China
Owner Team丨Ye Heng, Xie Eryou, Li Wei, Dai Qin, Zhang Qunhui, Yu Bing, Wang Biao
Project Location丨Hangzhou, Zhejiang
Design Completion丨2022.03
Design area丨Exhibition area 1980㎡
Design Guidance丨Yuan Xiaoyu
Landscape Design丨ZSD Zhuoshi Design
Design Team丨Yu Yujun, Wang Licheng, He Jiabin, Wang Lili, Yu Fan, Fang Zhentao, Huang Ying, Li Yuanyuan, Zhang Kai
Reminiscence Court and Interior Furnishing丨ZSD Design
Design Team丨Wu Yan, Zhu Peilin, Zheng Minpeng
Architectural Design丨gad
Hardcover Design丨Wangjing Design
Project Photography丨XF Photography, Jieyi Architectural Photography
Project Writing丨Wuyuan Text/Moon
Special thanks丨Hu Xiaonan, Ye Zhao, Zhang Ling
“ 一个适应性的融入了生态、人文、社交、艺术等元素为一体的现代感综合型开放式的共享场所。”
审稿编辑:王琪 -Maggie
更多 Read more about: ZSD卓时设计


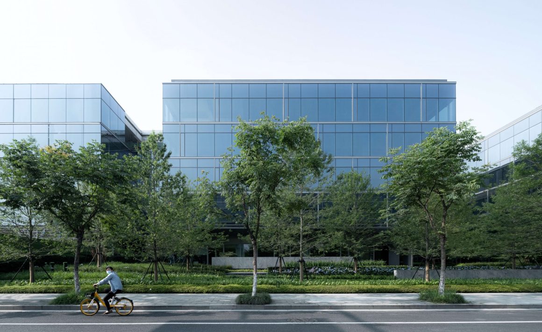
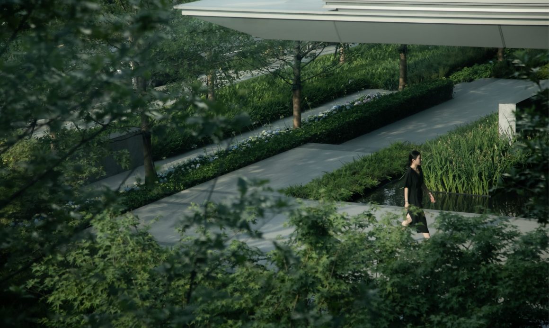

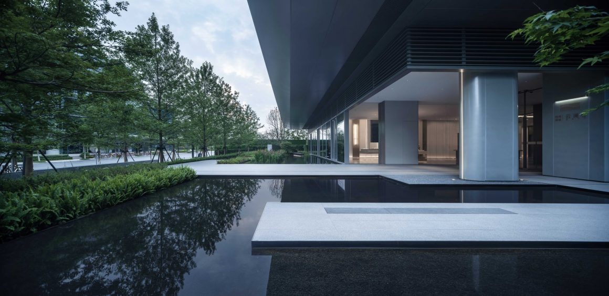

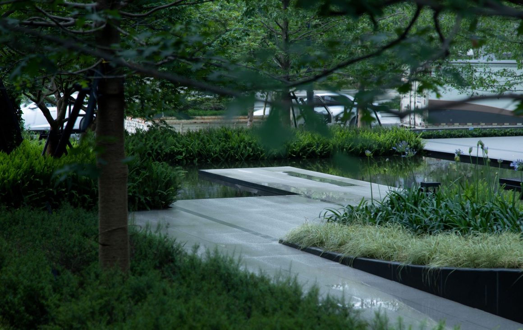
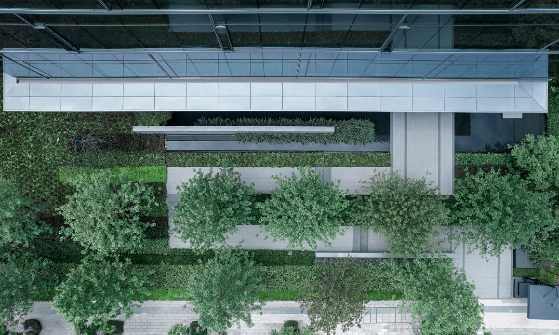

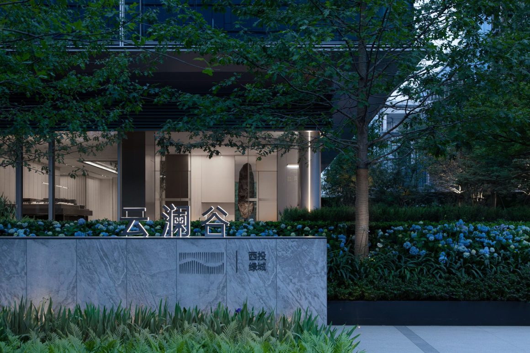




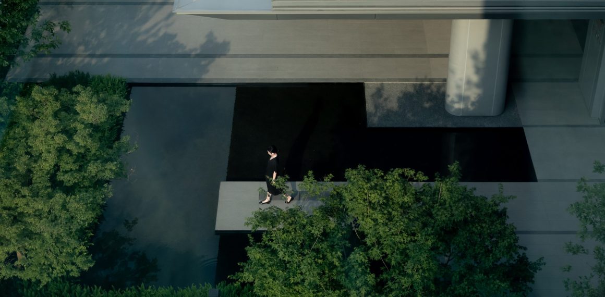
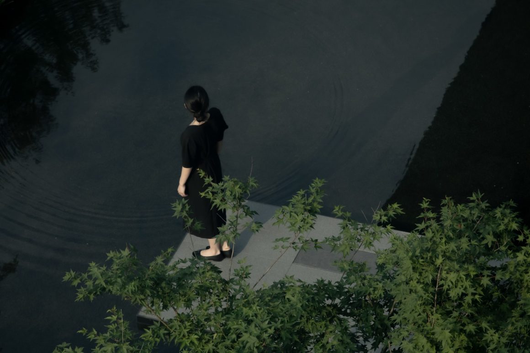
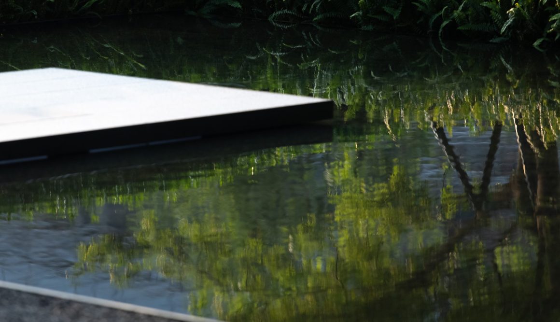




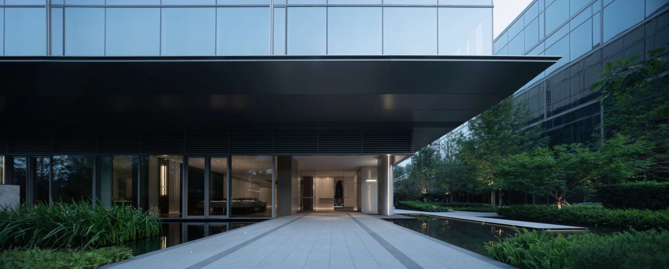
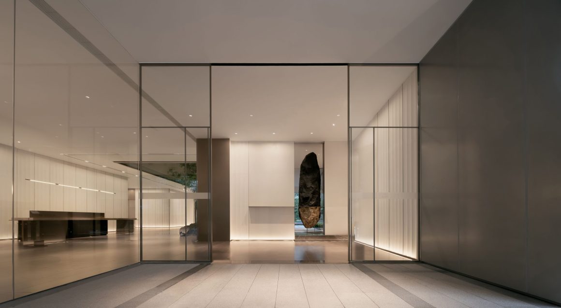
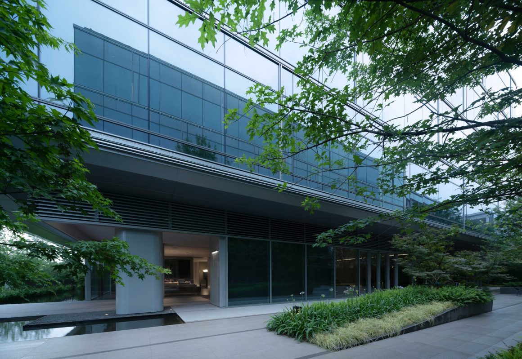



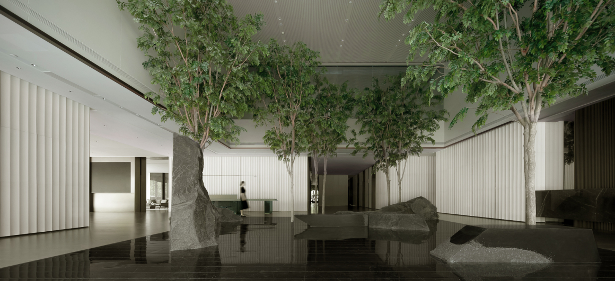

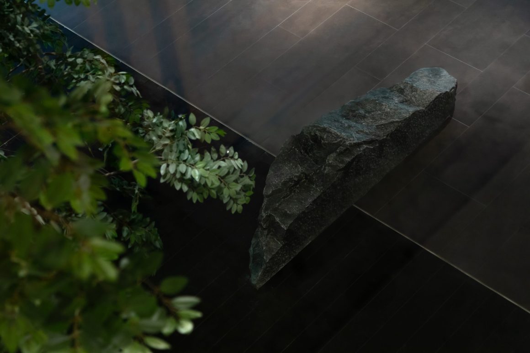

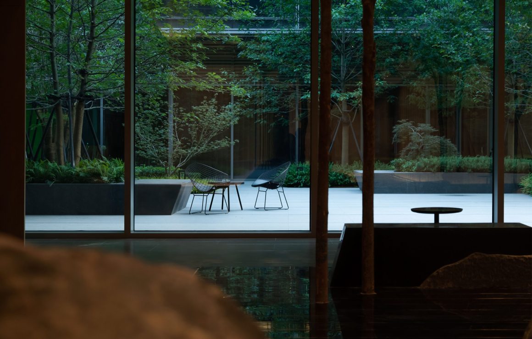

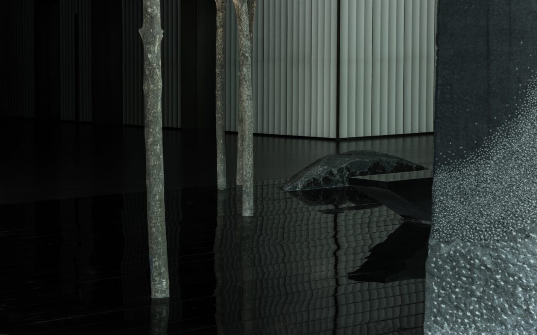
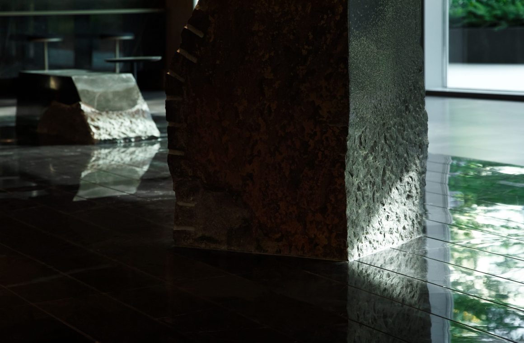
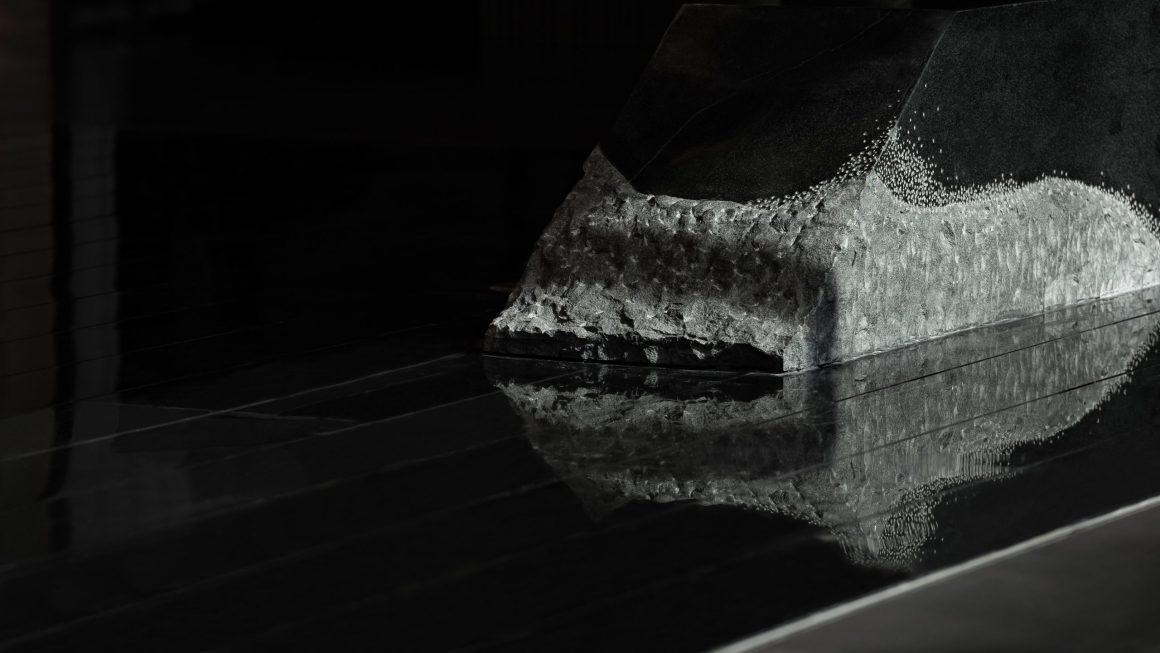



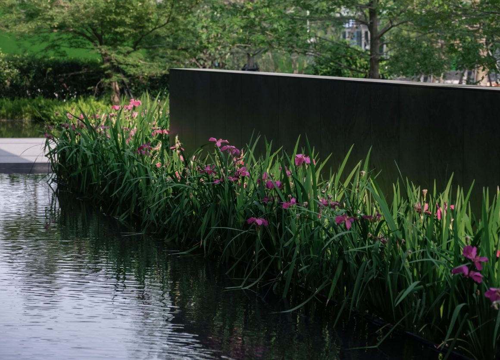

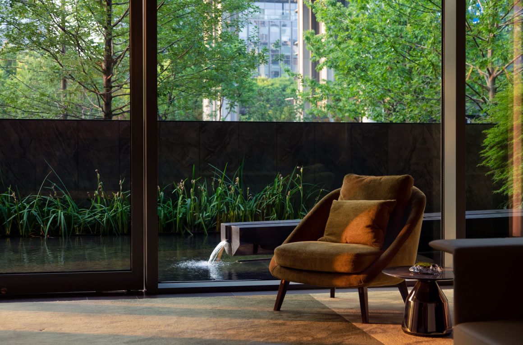
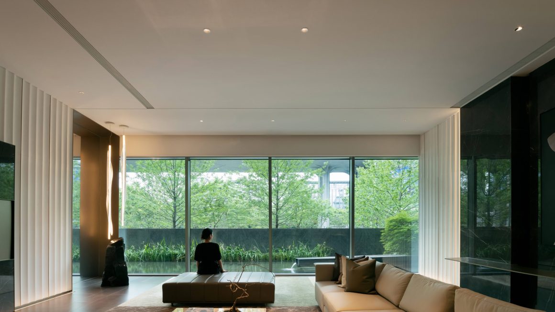




0 Comments