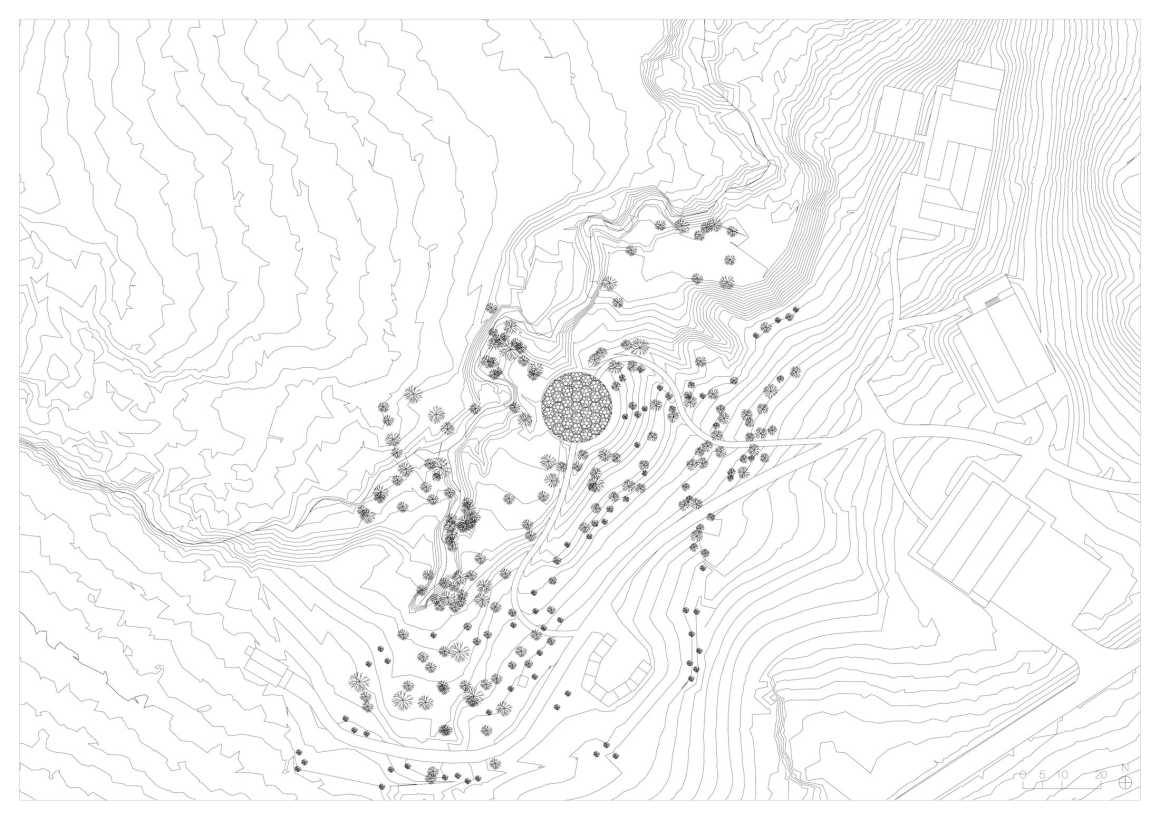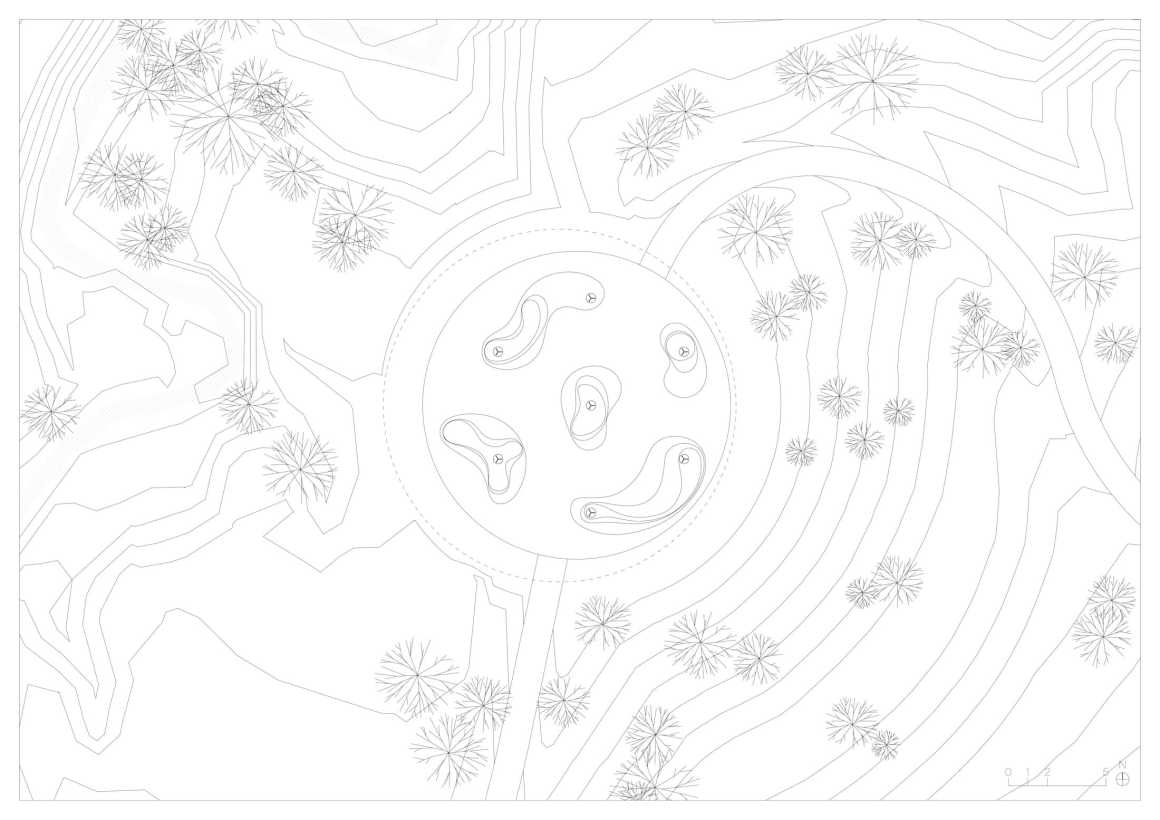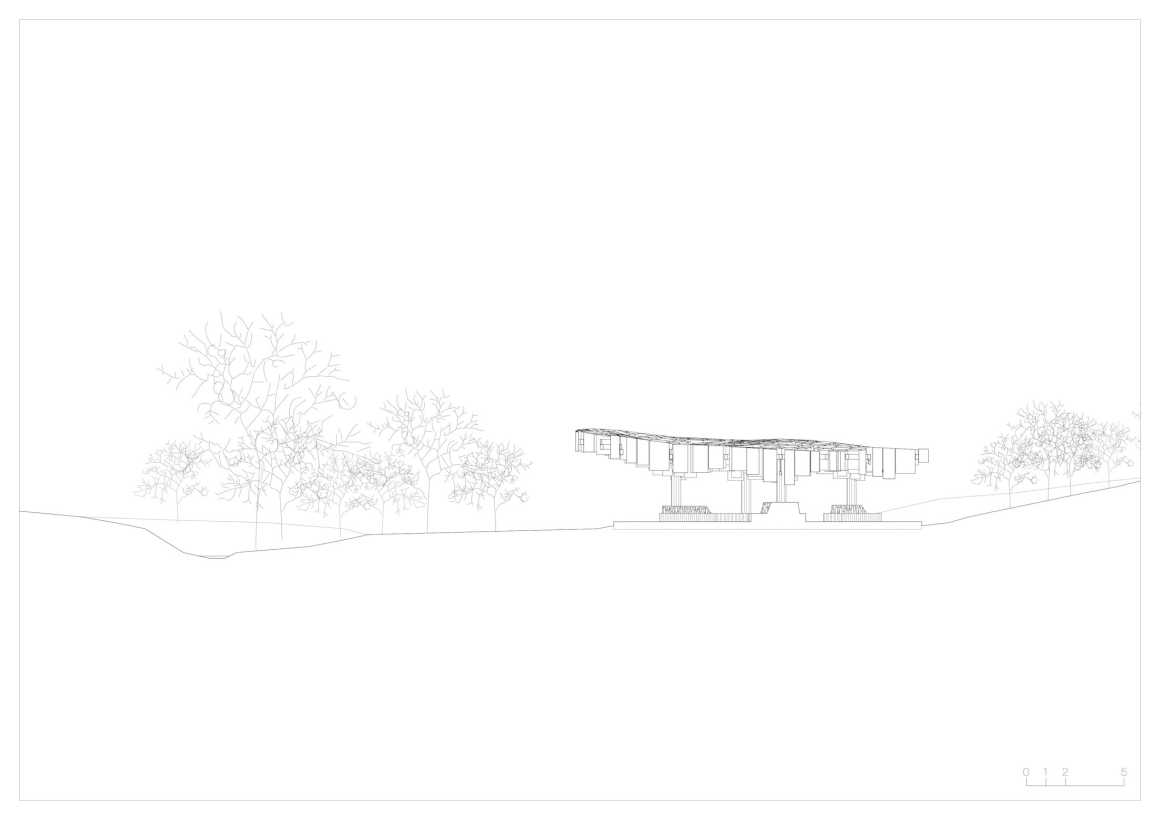本文由 Kéré Architecture 授权mooool发表,欢迎转发,禁止以mooool编辑版本转载。
Thanks Kéré Architecture for authorizing the publication of the project on mooool, Text description provided by Kéré Architecture.
Kéré Architecture:为牧场游客提供安静休憩空间的Xylem是Tippet Rise艺术中心的一个展馆,由Francis Kéré设计。取名为“木质部”是为了呼应树木中的重要内层结构,游客们可以聚在这里交谈,欣赏格罗夫溪岸边的白杨和棉杨木的美丽景色,或是独自坐下来沉思冥想。
Kéré Architecture:Xylem, the gathering pavilion for the Tippet Rise Art Center, has been designed by Francis Kéré as a quiet, protective shelter for the visitors of the ranch. Named to evoke the vital internal layers of a tree’s living structure, Xylem is a place where visitors may gather to converse, contemplate the views of the aspen and cottonwood trees near the bank of Grove Creek, or sit and meditate in solitude.

展馆位于艺术中心的主要场所和徒步路线之间的一个稍微凹陷的地形上,矗立在一片被白杨环绕的空地上,正对着一条小溪。展馆完全由原木制成,暗喻参观者进入了大自然最神秘的部分——树木的中心。整个展馆使用的可持续松木,来自当地的可保护森林免受寄生虫侵害的自然修剪过程,在其原始外观中使用。
Located in a slightly sunken landform between the main facilities of the Art Center and the beginning of the hiking tracks, the pavilion rises in a clearing surrounded by aspen trees, facing a small creek. Entirely carved in wooden logs, the pavilion symbolically invites the visitor, who in the Tippet Rise Art Center is confronted with nature at its widest scale, to access the most secret part of nature, the heart of the trees. The sustainable pine wood used for the entire pavilion, locally sourced from a natural pruning process that saves forests from parasitic bugs, is employed in its raw appearance.

在七根钢柱的顶部,采用耐候钢六边形模块化结构,将顶棚的原木组装成圆形束孔,为了与周围山丘地形融为一体,展馆顶棚上表面也雕刻成了蜿蜒曲折状。屋顶的设计灵感来自“托古纳(toguna)”,这是每个Dogon村落中的最传统神圣的空间,一个木质和稻草搭建的遮蔽空间,旨在抵御阳光照射,同时保持下方阴影空间的通风。
The logs of the canopy are assembled in circular bundles bore by a modular hexagonal structure in weathering steel, lying on top of seven steel columns. The upper surface of the canopy is carved sinuously in order to create a rounded topography that blends in the surrounding hills. At the same time massive and light, the roof is inspired by the “toguna”, the traditional most sacred space in every Dogon village, a wooden and straw shelter designed in order to protect from the sun but at the same time to allow the ventilation of the shaded space underneath.


展馆中,阳光穿透垂直原木,创造出斑驳的光影效果,柔和地照射在下方曲线形的木制座位和抛光混凝土制成的圆形平台上。战略性布置的复杂座位空间更加突出了周围迷人的景色,鼓励游客根据自己的意愿选择适当的位置坐下赏景。通过这种探索体验,用户实际上可以发现展馆许多不同的空间配置,人们可以在参观艺术中心的过程中小聚一群,也可以和朋友聊天,可以和伴侣一起躺着欣赏浪漫的风景,也可以独自静坐冥想。
In the pavilion, sunbeams penetrate between the vertical logs, creating a play of light and shadow that softly hits the underlying organically shaped seating, equally carved in wood. and the polished concrete circular platform. The spatial complexity of the seating elements emphasizes the stunning views of the surrounding landscape through strategic positions and encourages different appropria- tions by the visitor, who is invited to inhabit them at his wish. Through exploration, the user can in fact discover the different spatial configurations of the pavilion, gather in small groups or have a chat between friends, lie and watch the romantic views with his partner, or sit and meditate in solitude on his visit of the Art Center.



Xylem欢迎所有游客以及Tippet Rise附近社区的所有居民,它将蒙大拿州和Burkina Faso联系在一起,因为它与甘多的Naaba Belem Goumma中学同时建造,后者是Francis Kéré在Burkina Faso的家乡献给父亲的作品,它将向Burkina Faso附近地区的儿童开放。
Xylem welcomes visitors and the whole community that revolves around the Tippet Rise Art Center to a unique linkage between Montana and Burkina Faso as it is built in parallel with the Naaba Belem Goumma Secondary School in Gando, Francis Kéré’s home village in Burkina Faso, dedicated to Francis Kéré’s father, which will be open to the children of the entire neighboring area in the Burkinabè savannah.
▼基地平面图 比例:500 Site Plan – Scale 500

▼展馆平面图 比例:200 Plan – Scale 200

▼展馆剖面图 比例:200 Section – Scale 200

项目名称:Xylem
地点:美国蒙大拿州Tippet Rise艺术中心
建筑师:Kéré Architecture, Diébédo Francis Kéré
设计团队:Vincenzo Salierno, Nina Tescari
赞助者:Kinan Deeb, Andrea Zaia, Lina Wittfoht, N’Faly Ismaël Camara
客户:蒙大拿Tippet Rise艺术中心
项目管理:Pete Hinmon, Tippet Rise Art Center, Fishtail, Montana
建筑记录:Laura Viklund, Fishtail, Montana
结构工程:英国伦敦AECOM
结构工程记录:DCI Engineers, Bozeman, Montana
土木工程:DOWL Engineering, Billings, Montana
总承包商:On Site Management, Bozeman, Montana
木材制造商:Chris Gunn, Gunnstock Timber Frames, Powell, Wyoming
钢铁制造:蒙大拿比林斯的TrueNorth Steel公司
钢结构安装:西部各州钢结构安装,比林斯,蒙大拿州
混凝土:蒙大拿Absarokee的Davis and Sons Construction
设计:2017年12月-正在进行中
建设时间:2018年11月- 2019年6月
开幕:2019年7月
开放状态:进行中
总占地面积:256平方米
海拔:1394米
平台面积:195平方米
平台直径:15,80米
屋面面积:256平方米
屋顶直径:18,10米
最大屋顶高度:4,75米
Local Title: Xylem
Location: Tippet Rise Art Center, Fishtail, Montana
Architect: Kéré Architecture, Diébédo Francis Kéré
Design team: Vincenzo Salierno, Nina Tescari
Contributors: Kinan Deeb, Andrea Zaia, Lina Wittfoht, N’Faly Ismaël Camara
Client: Tippet Rise Art Center, Fishtail, Montana
Project Management: Pete Hinmon, Tippet Rise Art Center, Fishtail, Montana
Architect of Record: Laura Viklund, Fishtail, Montana
Structural Engineer: AECOM, London, United Kingdom
Structural Engineer of Record: DCI Engineers, Bozeman, Montana
Civil Engineer: DOWL Engineering, Billings, Montana
General Contractor: On Site Management, Bozeman, Montana
Wood Fabricator: Chris Gunn, Gunnstock Timber Frames, Powell, Wyoming
Steel Fabrication: TrueNorth Steel, Billings, Montana
Steel Erection: Western States Steel Erection, Billings, Montana
Concrete: Davis and Sons Construction, Absarokee Montana
Design: December 2017 – ongoing
Construction: November 2018 – June 2019
Opening: July 2019
Status: on going
Total Footprint Area: 256 m2
Altitude: 1394 m a.s.l.
Platform Area: 195 m2
Platform diameter: 15,80 m
Roof Area: 256 m2
Roof diameter: 18,10 m
Maximum roof height: 4,75 m
更多 Read more about: Kéré Architecture




0 Comments