本文由LANDAU朗道国际设计授权mooool发表,欢迎转发,禁止以mooool编辑版本转载。
Thanks LANDAU for authorizing the publication of the project on mooool, Text description provided by LANDAU.
朗道国际:福州山川秀丽,万千景象。福州植榕,古已成风,故又得名“榕城”。榕树四季常青、枝荣叶茂、雄伟挺拔、生机盎然,也象征着福州人的精神风貌。该项目场地内有两颗百年古榕树,依托于这两棵古树,一幅关于生活的美好画卷在这里徐徐展开……
地块位于福州市主城核心地段,属老台江区域,交通十分便利。周边配套生活设施完备,生活便利。该片区属于城市副中心,未来发展潜力较大。由于该地块周边被老城区所包裹,如何将该示范区打造成为一个有历史感的商业街区,提升周边老城区的环境品质,促进城市更新,成为本次的设计诉求。
LANDAU:Fuzhou is a beautiful city planted with many banyan trees, which now provide shade for the entire city and give it another name – Rong Cheng (Banyan City). Evergreen, luxuriant, majestic and full of vitality, banyan trees are symbols of Fuzhou spirit. On the site there are two centuries-old banyan trees, based on which a beautiful picture of life is unfolding here…
Located in the core area of Fuzhou city, the site belongs to the old Taijiang District, enjoying convenient transportation and favorable living facilities. As the sub-center of the city, this area has great potential for future development. Since the site is surrounded by old neighborhoods, how to create a commercial block with a sense of history, how to upgrade the surrounding environment and how to promote the urban renewal have become the challenges for this design.
▼项目鸟瞰 Aerial View
设计理念 Design Idea
整个场地地势平坦,无较大高差。相对平整的核心空间,有利于核心空间的打造。场地内有两棵三百年古榕树,设计如何围绕两棵百年古榕树展开,并对其进行保护,成为该次设计最主要的难点和亮点。在设计前期,通过对场地进行勘测,并与相关政府部分、树保单位进行沟通研究,通过对古树底部加强维护、部分铺装采用透水垫层、砾石等实现软化,增设支撑体系等方式,对场地内现存的两棵古榕树进行保护,以最大程度地减轻施工过程对古树的生长产生不利影响。
The site is flat without large height difference, which is favorable for space design. Two 300-year-old banyan trees standing on the site become the highlights of the space, and all the design is focusing on the protection of the trees. In the early stage, based on the survey of the site, the design team has communicated with relevant government department and tree protection units, trying to protect the trees from construction: the tree roots are well preserved by the gravel and water-permeable pavement; the tree trunks are further supported by more holders.
▼现场两颗百年古榕树照片Photo of the Site
该项目延续福州街坊纵横、参天榕树的城市印象和榕城所特有的水墨气韵,打造出一个自然雅致、匠心独运,能够传承榕城历史文化内涵,追求艺术真谛、打破中规中矩,注重细节打造,营造地域特征和记忆点的景观空间。用现代的设计手法,传承历史,面向未来,将榕城传统文化的意、气、形、神融于该项目的设计之中,榕同音于融,正是东方文化中的智慧与结晶。
Following the urban context of Fuzhou City and inspired by the ancient banyan trees as well as the unique water-and-ink atmosphere, the design team aims to create a natural and elegant landscape space, which will embody the history and culture of Fuzhou in an artistic and unconventional way. Modern design skills are employed to interpret the traditional culture and connect the past with the future. In Chinese language, “Rong(banyan tree)” pronounces the same as “Fusion”, which means integration and harmony, showing the wisdom of oriental culture.
▼项目平面图 Master plan
设计空间主要分为核心年轮广场、内街商业和沿街商业界面三部分。包容万象,阴阳融合,设计中充分考虑人与自然的充分融合,通过景观手法,使其融合在一起。
The exhibition area consists of three parts: the Time Square, the commercial street and the commercial frontage.Embracing everything and balancing Yin and Yang, the design has fully considered the fusion of human beings and nature, and kept them in harmony with each other through landscape skills.
▼方案模型Model of the Project
方案设计 Conceptual Design
核心年轮广场以半围合的建筑界定出设计范围,以两棵古榕树作为空间的核心,以平静大水面作为空间肌底。提取圈圈年轮的形象,作为主要设计元素,并在该设计的地面池底铺装、特色坐凳、种植池等细节处将这一元素加以重新演绎,充分体现设计主题。入口处细细的水流从质感粗粝的特色池壁上跌落,在道路两旁跌水溅起层层水花,给这安静闲适的空间增添了一份灵动与清凉。
The Annual Ring Plaza defines a semi-enclosed space where two ancient banyan trees stand in the center against large mirror water. The element of tree ring appears in the bottom of the pool, the stools, the planting beds, etc. well emphasizing its design theme. At the entrance, murmuring water flows down the rough wall and splashes in the water along the path, adding vitality and coolness to the quiet and relaxing space.
▼栓船桩融合福州船坞文化,造型精巧别致,上边细致地雕刻着双鱼纹样 The mooring dolphins beside the path symbolize the dockyard culture of Fuzhou
▼围绕两颗百年古榕树展开的设计 The design revolves around two centuries-old banyan trees

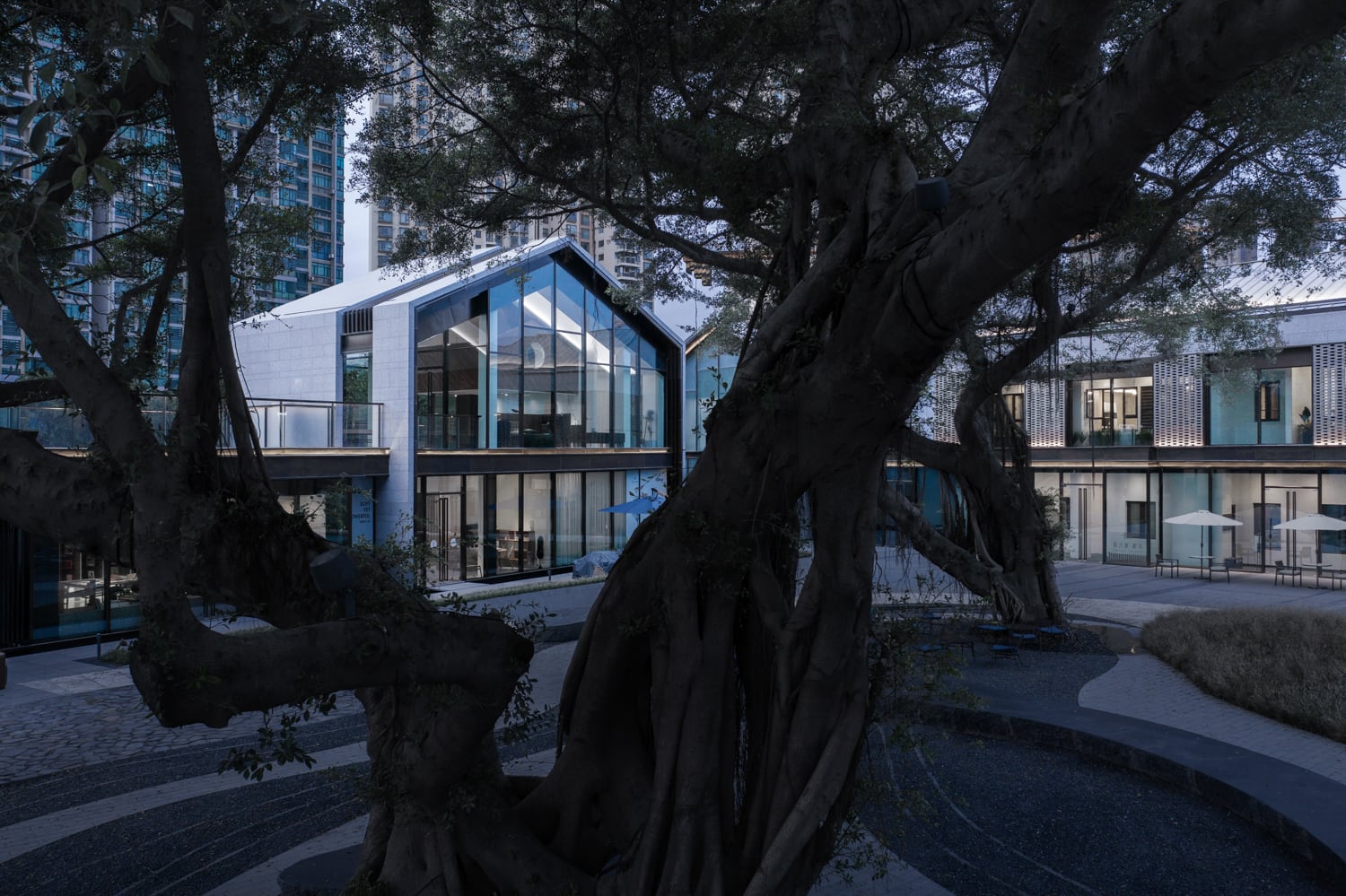
静坐于百年榕树下,时光安静平和的仿佛静止了,只有地面上年轮造型铺装一圈圈荡漾开来,光影随着时间的流逝也缓缓变换着角度,永恒与瞬间,静止与流动,在这里模糊了边界。
Sitting quietly under the centuries-old banyan trees, you will find time seems to stop here, only with the ring-shaped pavement rippling around. Light and shadow change as time goes by, and the borders between eternity and moment, stillness and flow seem to have blurred.
年轮广场两侧设计为地形起伏流畅自然的微地形,使空间具有较好的违围合感。在夜晚,通过雾森、点状灯光等夜间装置,使该区域在夜晚呈现出如梦如幻,烟雾袅袅的景观效果。
The wavy terrain beside the Annual Ring Plaza is natural and smooth, well enclosing the landscape space. Skillful lighting design creates a dreamlike atmosphere at night.
▼草坪上布置的点状灯光 Dotted lights on the lawn
▼点状灯光装置细节 Dot lighting details
此外,榕树核心区周边采用黑白砾石作为铺装,在勾勒出年轮形态的同时,也有助于榕树根系的呼吸排水。
In addition, black and white gravel paved around the banyan trees not only outlines the ring shape but also allows the roots to breathe and drain easier.
场地中的坐凳景石由若干块形态整、颜色黑、肌理具有美感的原生石块切割与拼接而成,通过适度的切割,合理的摆放安置,使每块景石都成为一处景观。
Landscape stone design: In order to select appropriate landscape stones, the owner and the designer visited many places and finally chose several complete, black and textural stones. Cut and spliced carefully, these stones are well placed to decorate the space.
榕树下的年轮水景为人们提供了可参与的亲水嬉戏空间,增强场所记忆点。
The waterscape under the banyan trees provides chances for people to get close to water, which makes the space more impressive.
下层地被植物选择小兔子狼尾草和金红羽狼尾草,营造出浪漫飘逸的景观氛围。并提前两个月育种,以在开放期达到最好的植物观赏效果。
In consideration of the elegant landscape style of the project, pennisetum alopecuroides “little bunny” and pennisetum setaceum are selected as the ground cover plants to create a romantic atmosphere. Planted two month before the opening, they will present the best views when blooming.
商业区的设计通过对国内多个成功的商业街区进行分析总结,得出该项目商业区的设计目标: 营造舒适的商业空间,打造一个中高档特色社区商业街道。该场地的内街商业尺度在7.4-16m之间,呈线性带状空间,设计时利用水景、特色草坡、休闲外摆等景观元素,汇集客流,激发商业空间活力。南侧沿街商业界面宽22.8m左右,适合打造休闲空间,舒适的商业休闲空间尺度打造让人倍感亲切。
Based on the analysis of several successful commercial districts in China, the design team put forward the design goal for the project, that is, to create a comfortable and characteristic commercial space. Along the 7.4m-16m wide linear street, waterscapes, grass slopes and leisurely furniture are designed to create an attractive space. On the south, the frontage commercial space is about 22.8m wide, providing a comfortable and relaxing space for people.
▼商业内街 In the commercial street
▼沿街入口界面 Street entrance interface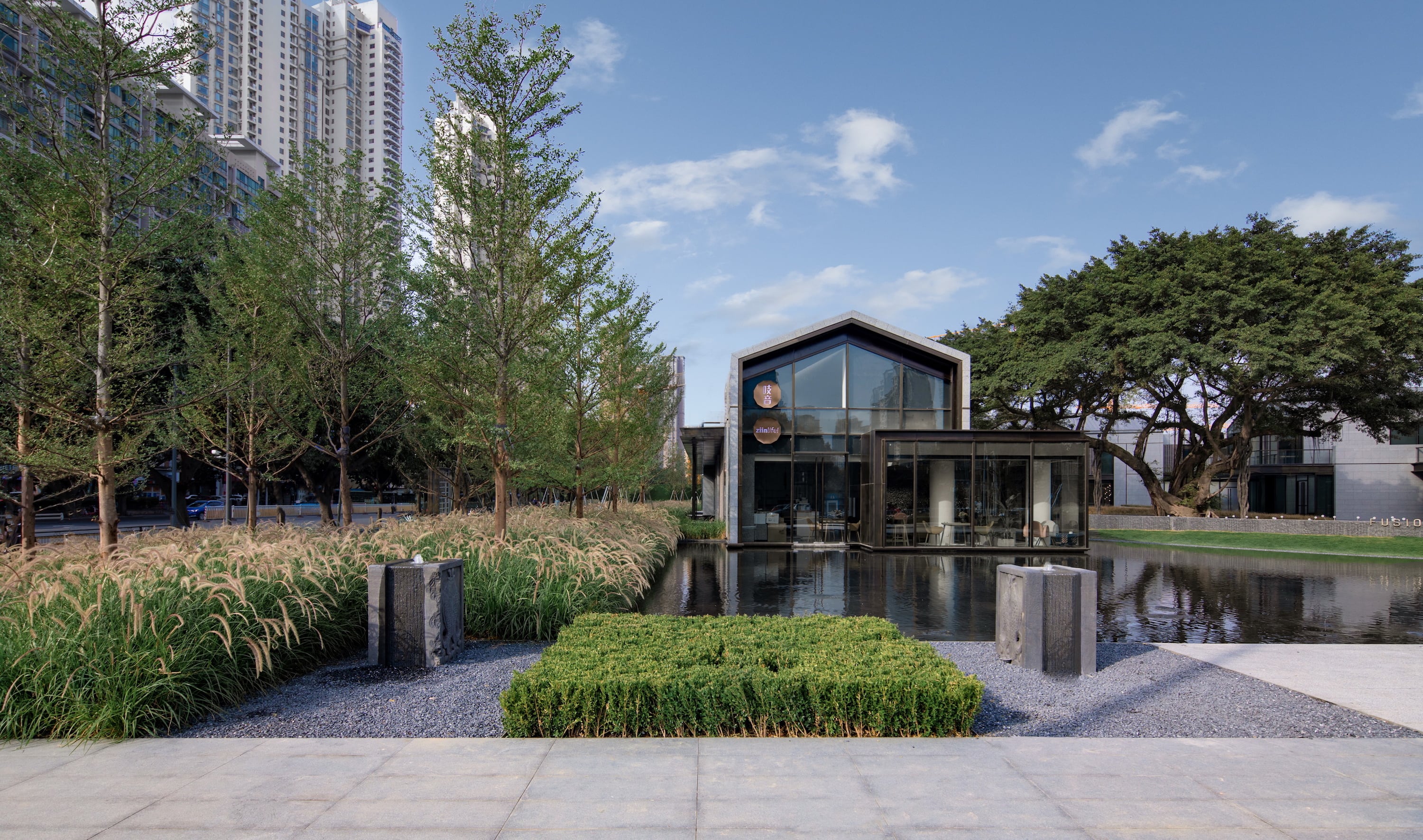
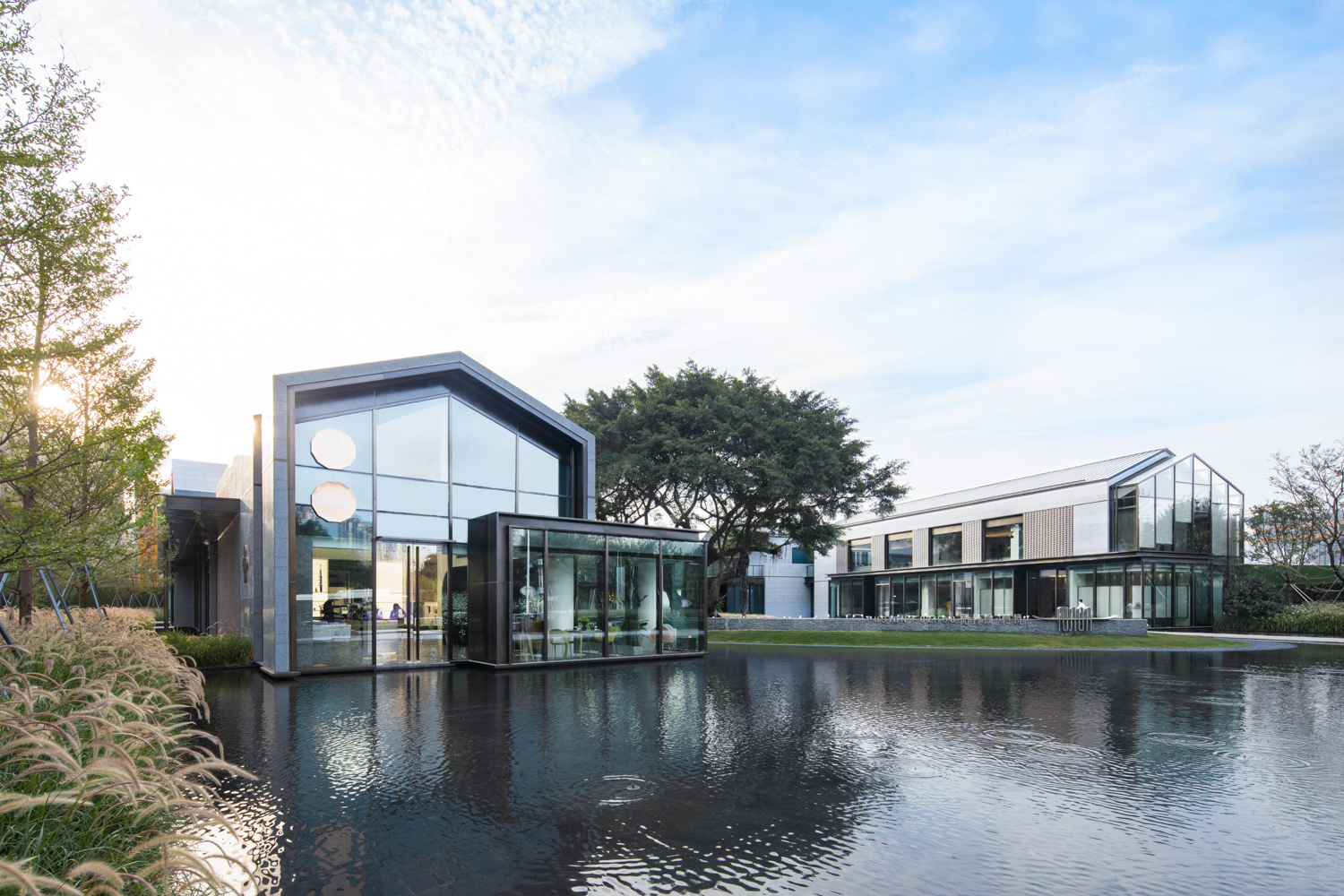

延续核心广场的景观元素,阵列种植营造出景观序列感,作为内部景观空间的延伸,起到将外侧客流引导入内部的作用。待到夜幕降临,星光就将会把这里点亮,散漫的铺开在夜空之上,如颗颗闪亮的钻石散落在深蓝色的天鹅绒上。灯光与星光点点闪烁、交相辉映,将这个夜衬托得更加浪漫迷人。
Landscape elements of the Annual Ring Plaza continue here. Wonderful arrays of plants form the sequence of the landscape space and attract visitors into the inner commercial street. As the night descends, stars light up in the sky, just like the diamonds glisten against the dark blue velvet. Lights and stars dialogue with each other, making the night more romantic and charming.
▼沿街商业界面 Commercial interface along the street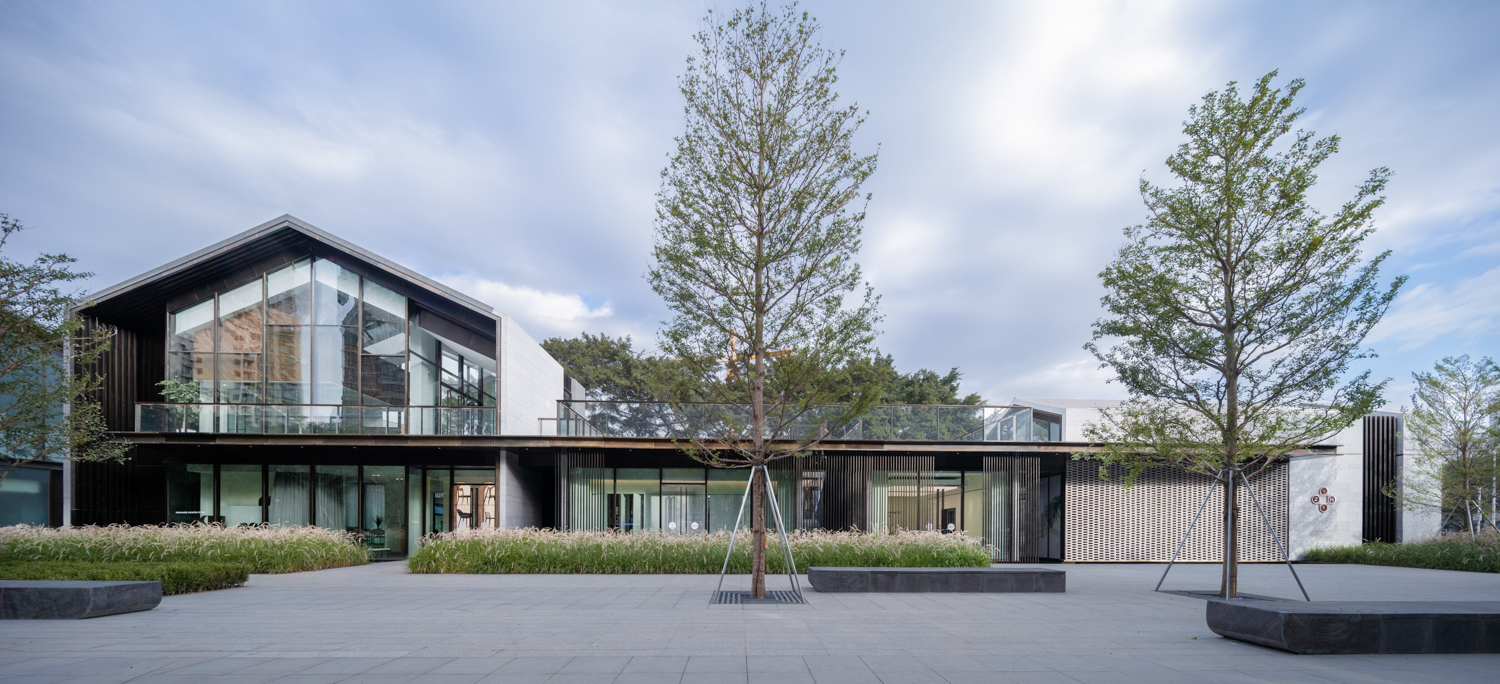

▼全息投影灯光采用花瓣形,洒落在地面花瓣形状经过多次调整与考量。精心的灯光设计烘托出浪漫的夜间氛围while the petal-shaped lamps at the entrance cast holographic images on the ground. Elaborate lighting design creates a romantic atmosphere at night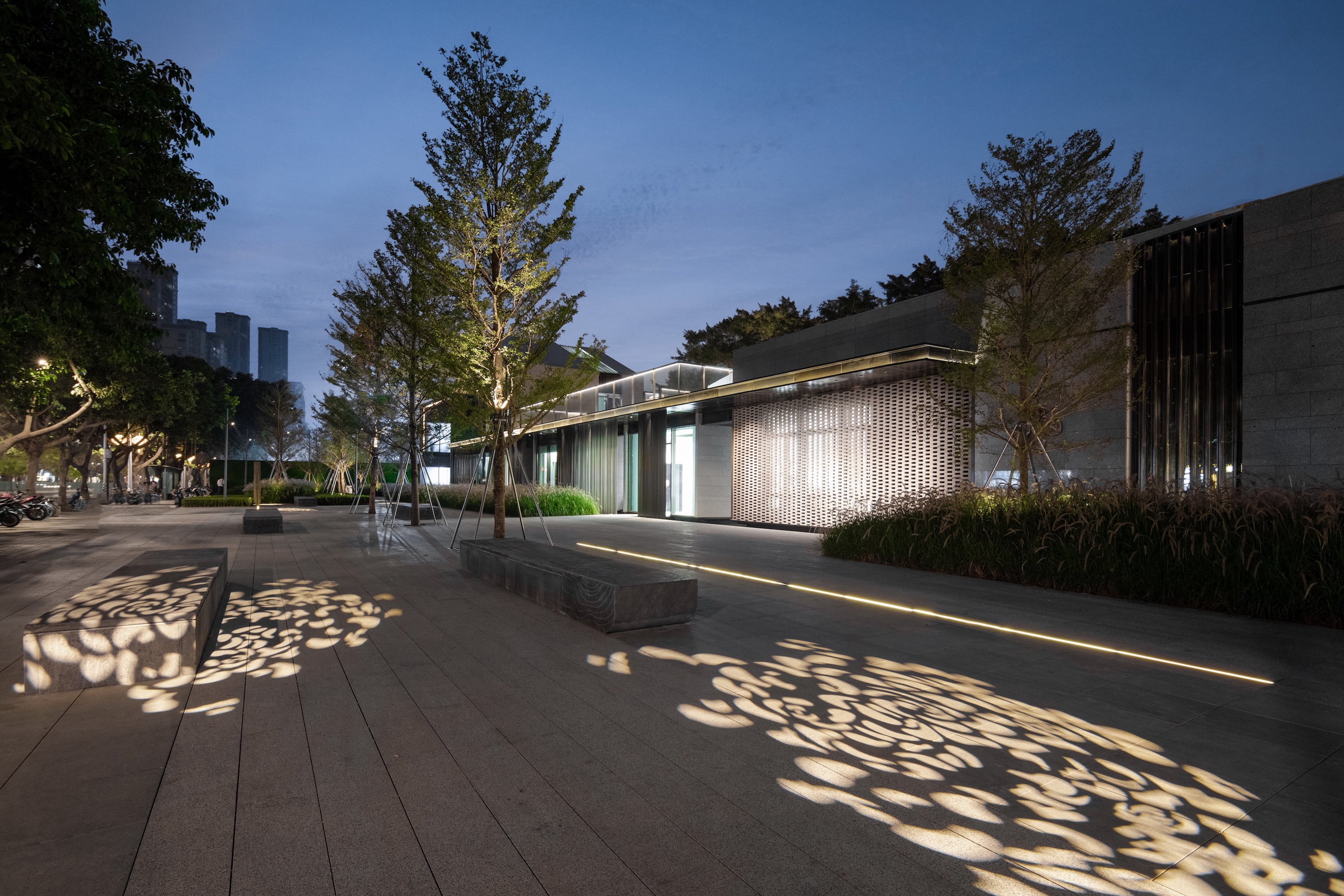

▼沿街入口大水面夜景 Night view over the water at the entrance
▼古榕树与建筑夜景 Ancient banyan trees and architecture at night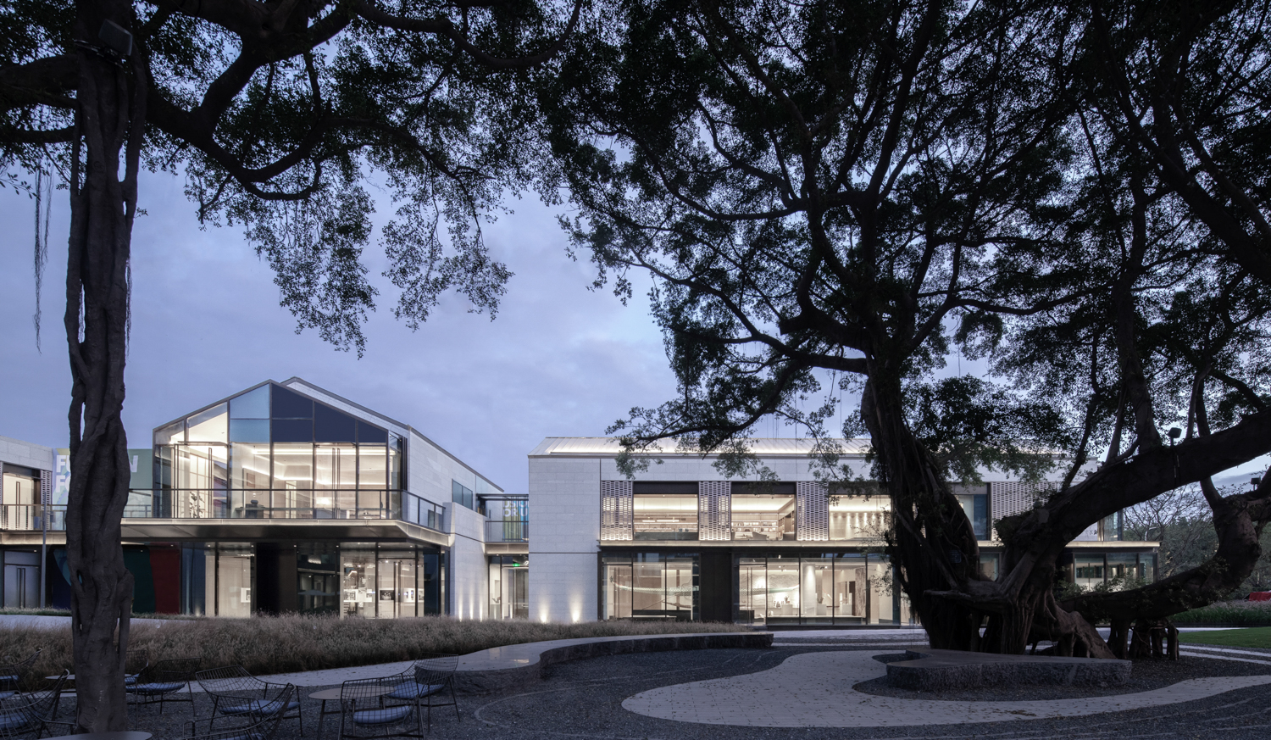
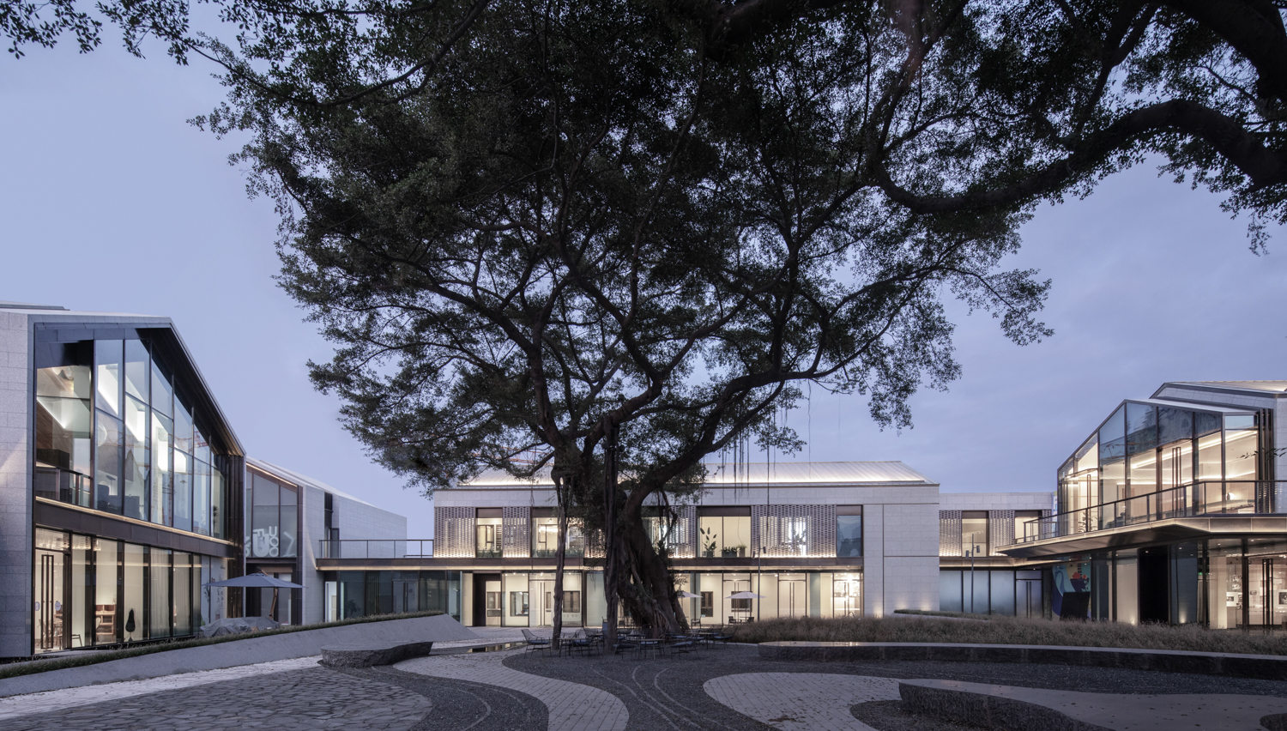
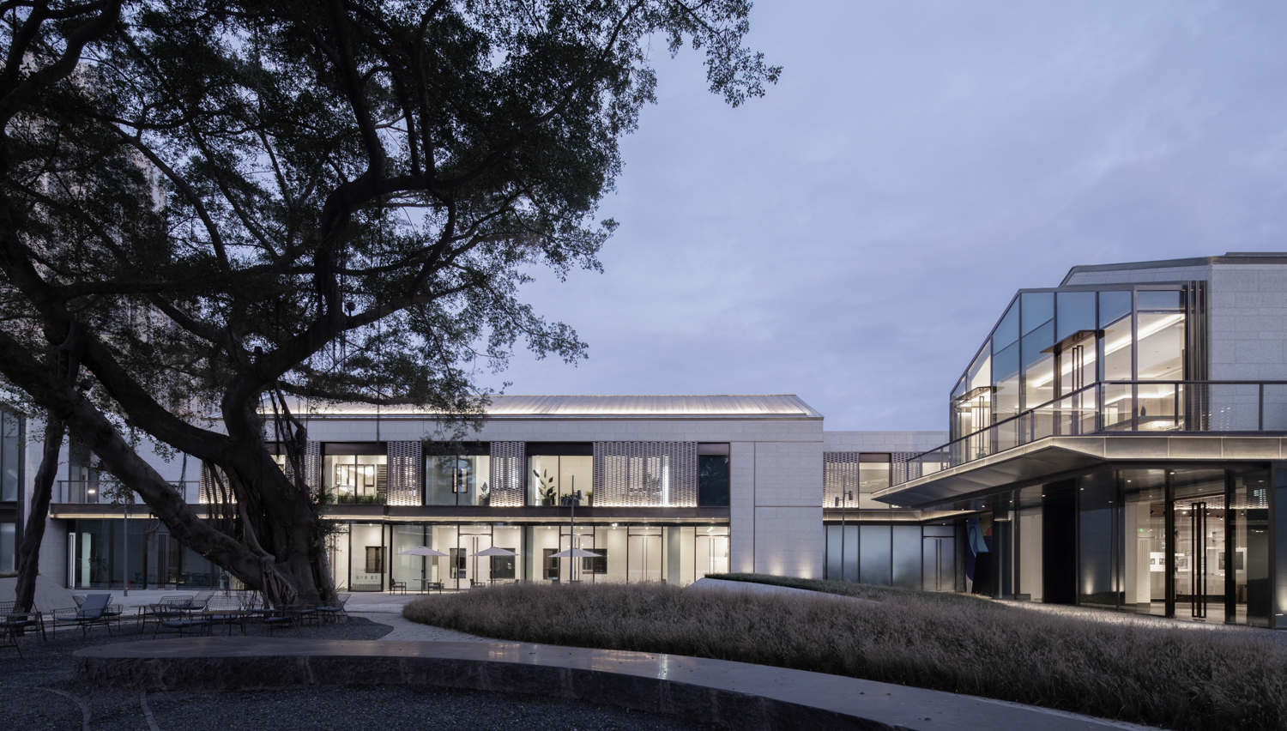
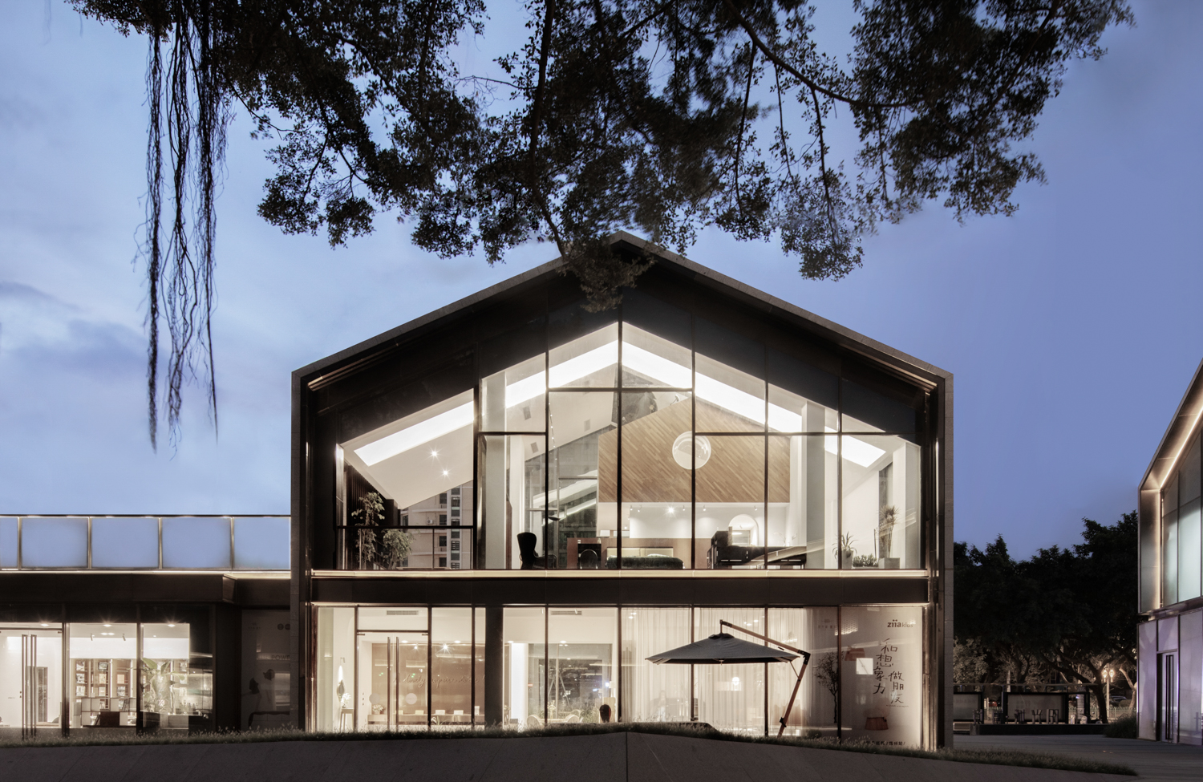
结语 conclusion
时光漫旅,古树守候,圈圈年轮记录生活中幸福的点滴,阵阵涟漪荡漾出爱的形状。福州阳光城檀境,将景观、建筑、自然相融汇,新旧文化在这里得到兼容并蓄,在百年古榕树的见证下,用心为业主打造一个榕树下的家。
Here time travels slowly with the ancient trees waiting quietly. The tree rings record the happy moments in life, while the ripples form the shape of love. YanGO Fusion Fuzhou has integrated landscape, buildings and nature together, achieving the balance between old and new cultures. Witnessed by the centuries-old banyan trees, the design team has elaborately created a dream home under the banyan trees for the owner.
项目名称:福州·阳光城檀境
项目地点:福州市台江区排尾路与长乐南路交汇处
业主单位:阳光城集团福州区域公司
景观设计:朗道国际设计
规划、建筑设计:上海柏涛工程设计顾问有限公司
施工单位:福建省森泰然景观工程有限公司
摄影:Holi河狸景观摄影
Project name: FUSION FUZHOU
Location: Taijiang, fuzhou, China,
Owner: YANGO GROUP
Landscape design: LANDAU
Planning and architectural design:PT
Construction unit: fujian sentairan landscape engineering co., LTD
Photography: Holi
项目中的材料运用 Application of materials in this project
更多 Read more about:LANDAU朗道国际


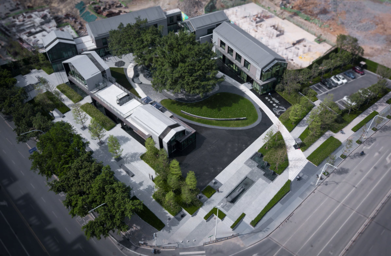
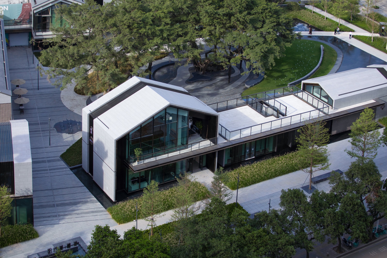


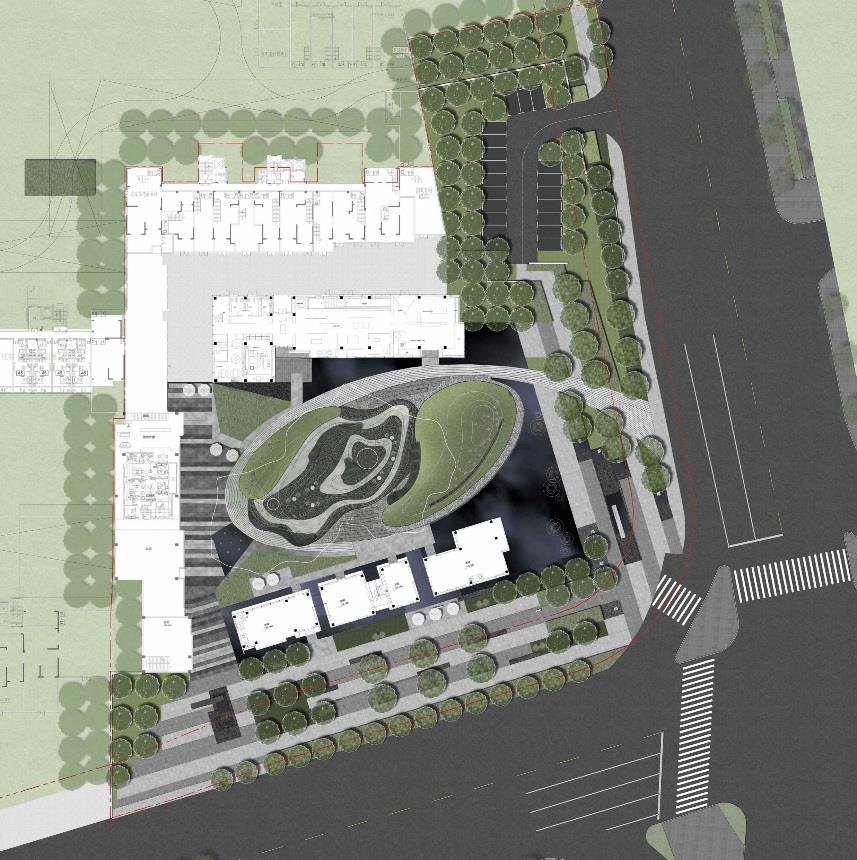


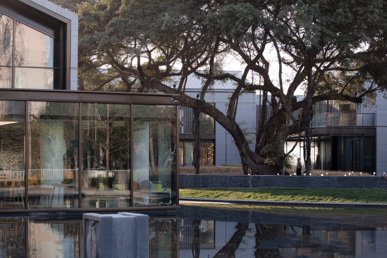
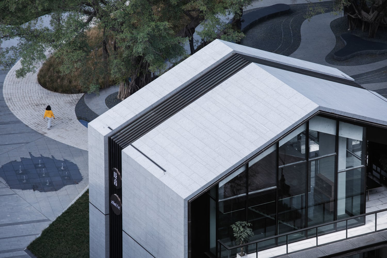
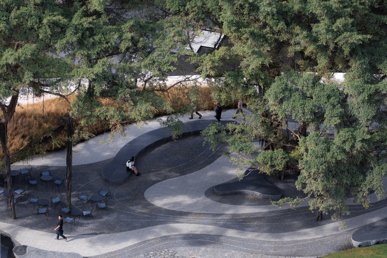
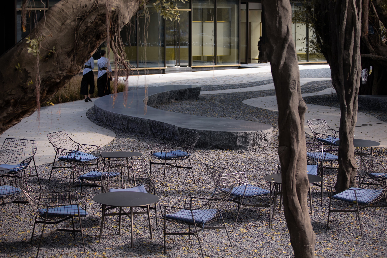
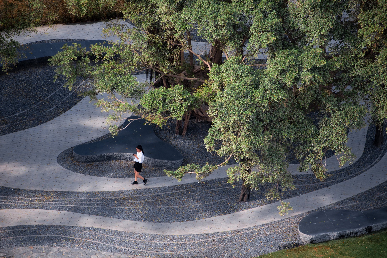
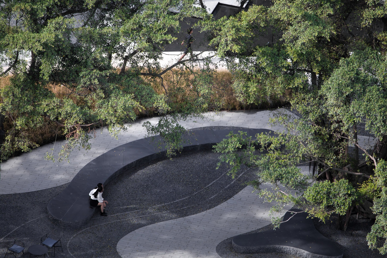
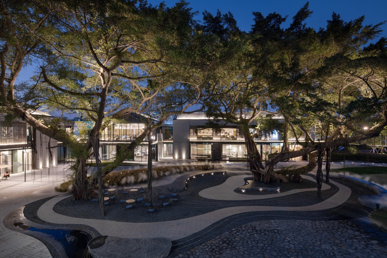
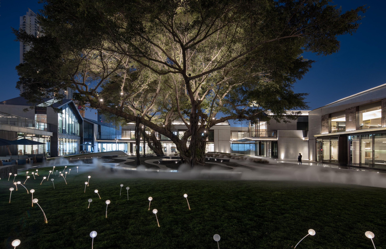
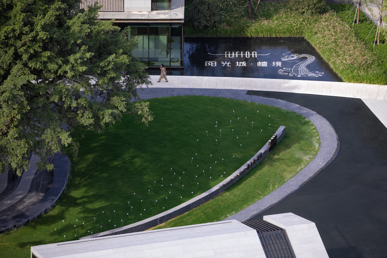

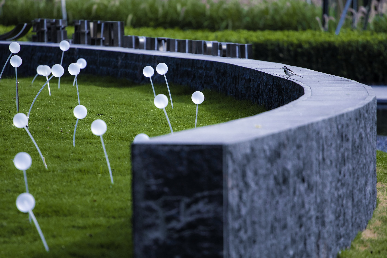
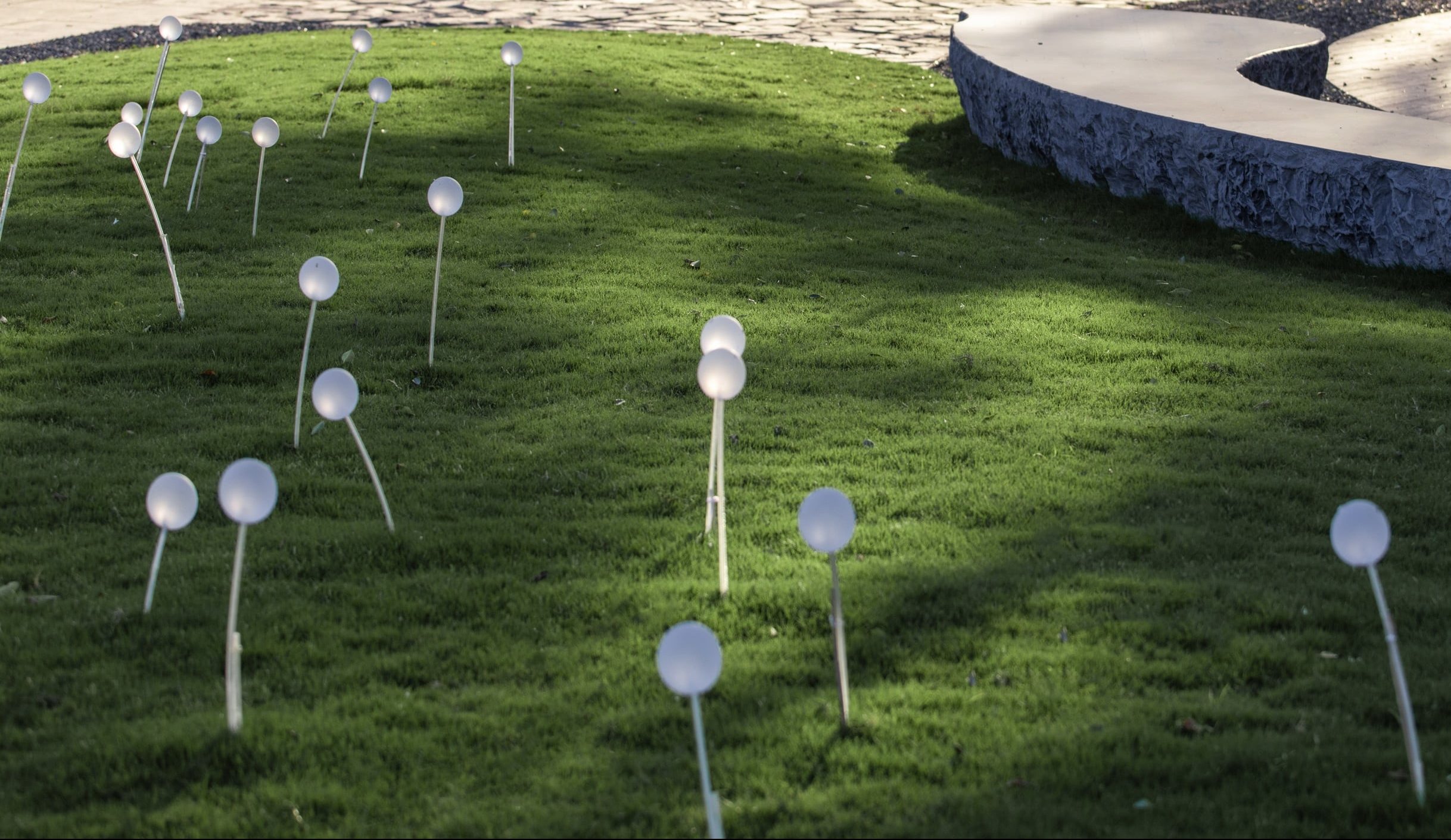
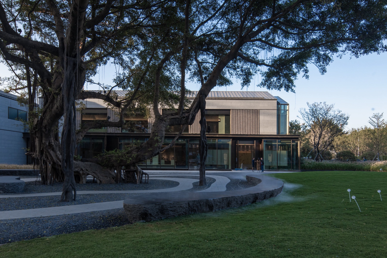
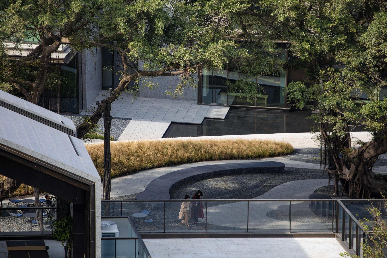

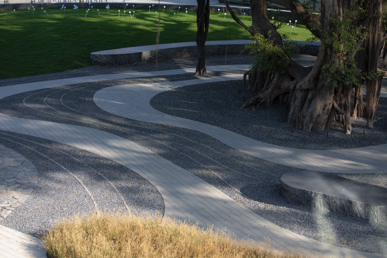
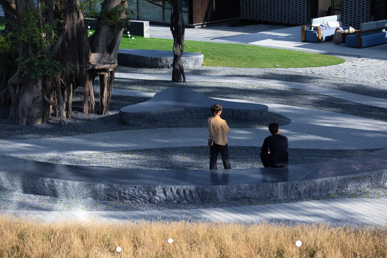
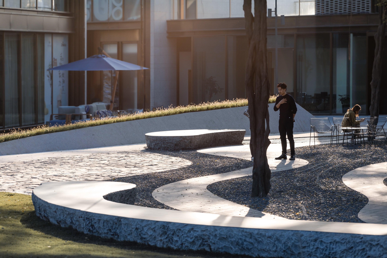
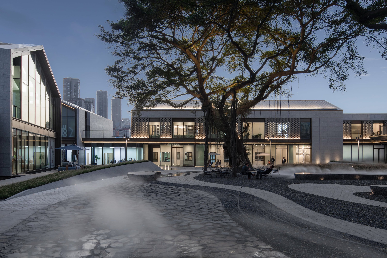
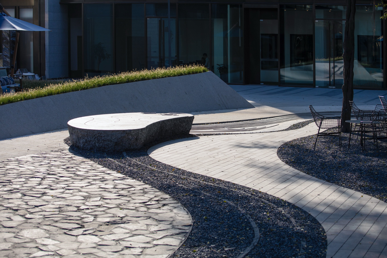
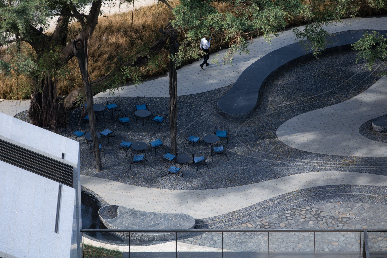
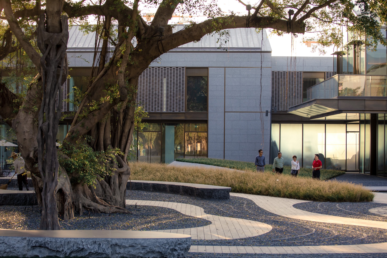
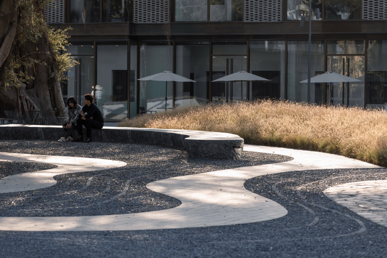
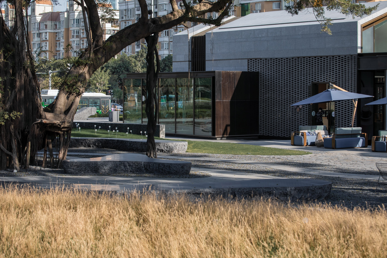
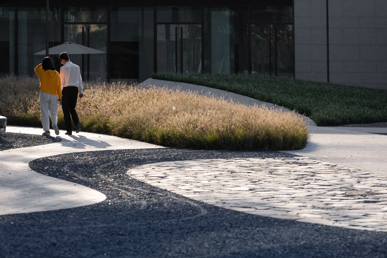
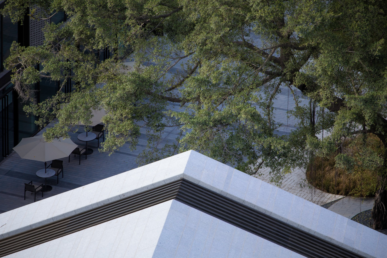

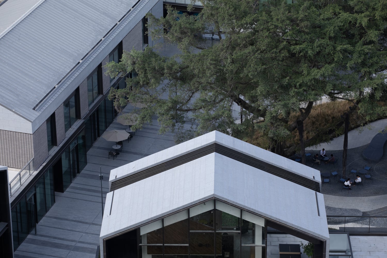
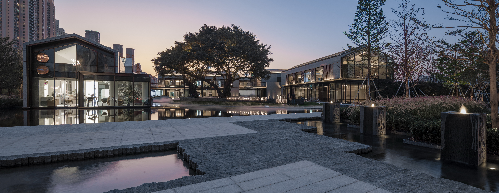
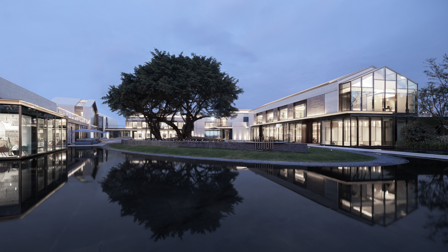
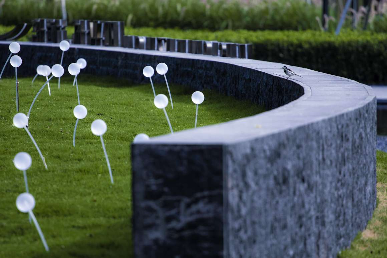
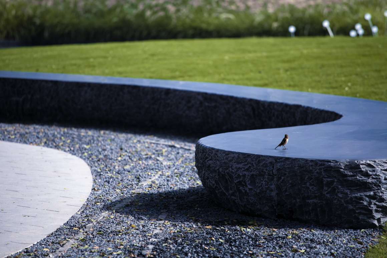

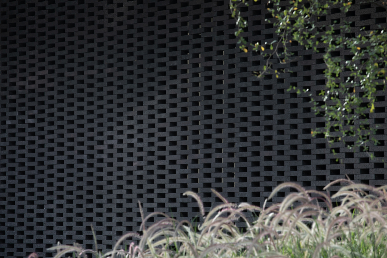
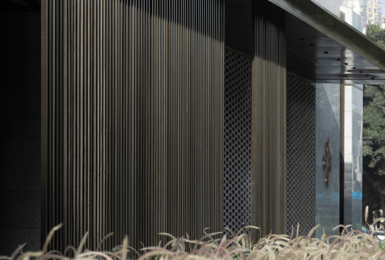
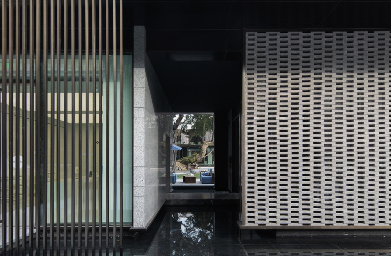


0 Comments