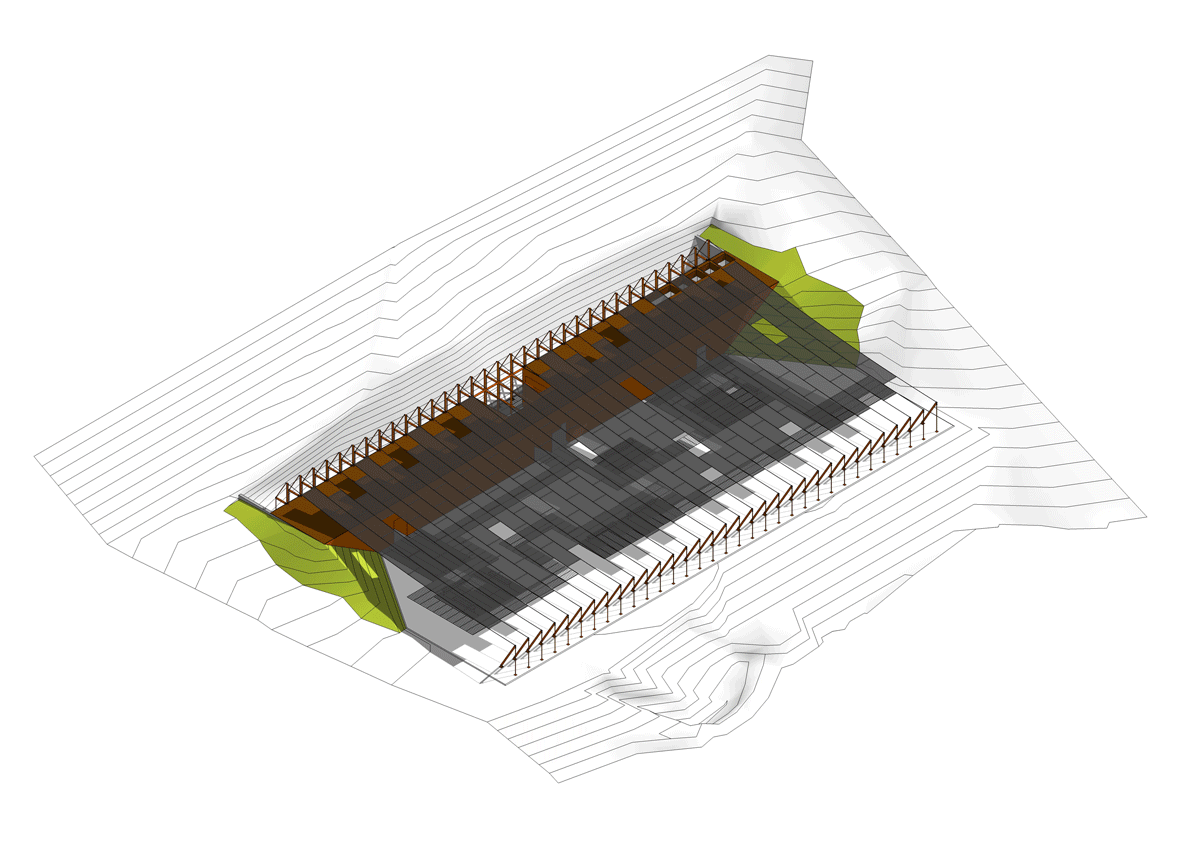本文由 MACh Arquitetos 授权mooool发表,欢迎转发,禁止以mooool编辑版本转载。
Thanks MACh Arquitetos for authorizing the publication of the project on mooool, Text description provided by MACh Arquitetos.
MACh Arquitetos:草间弥生展馆将展出这位女性艺术家在 Inhotim 的两件装置作品:《I am here but nothing》和《Aftermath of obliteration of eternity》,这两件作品以吸引大量观众而闻名,不可避免地会让参观者排长队等候。因此,本次建筑设计不仅要为艺术作品提供遮蔽,还要为等待者创造一个受保护的空间,并让公众做好准备享受艺术带来的独特体验。
MACh Arquitetos:The pavilion for Yayoi Kusama will house two installations from the artist at Inhotim: I am here but nothing and Aftermath of obliteration of eternity, known for attracting a great quantity of people, that inevitably form long waiting lines. That way, the architectural design should respond not only to the sheltering of the art works, but also to the creation of a protected space for the wait and to the preparation of the public to the unique experience offered by the art.


该遮阳方案遵循的原则是尽量减少结构元素的使用,设计采用一连串平行布置的缆线,将场地路堑边坡旁的最高点与平台对面的最低点连接起来。这些线条具有柔和的弧度,以最自然的形式隐喻地再现了原址的轮廓。该设计旨在标记这块特定的场地,它曾因修建平台而受到干预,同时也形成了环绕该场地的斜坡,并进行了局部调整。具有张力的遮阳板试图利用土地切割产生的空间感。
The proposal for shading follows a principle of utilizing the minimum amount of structural elements, with a sequence of cables, disposed parallel to each other, connecting the highest point next to the cut slope at the site to the its lowest point, at the extreme opposite of the plateau. These lines, with a soft curvature, reconstitute metaphorically the profile of the original site, in the most natural form possible. This design aims to recognize the given site, that suffered previous intervention for the creation of the plateau, also generating the slopes that surround it, and adjusting itself to that given site. The tensioned shading tries to take advantage of the spaciality that was generated by the cut on the land.








柔性金属网组合形成了一个宽阔的表面,可以支持 Congea tomentosa 攀缘植物的生长,这是一种由 Roberto Burle Marx 于 60 年代引入巴西的外来植物。选择这种植物有诸多原因:它的密度大,可以遮阳并在一定程度上滞留雨水,非常适应巴西的气候,其维护成本低,且具有明显的观赏特性。这种植物花色变化多样,有白色、粉色、淡紫色和灰色,这也为设计注入了时间和不断变化的概念。
In composition with a flexible metal mesh, a wide surface is created for the support of the growth of a climbing plant, the species Congea tomentosa, an exotic plant that was introduced to Brazil in the 60’s by Roberto Burle Marx. The choice of this species is due to a series of factors: its density, that allows for shading and a certain amount of retaining of rain water, its great adaptation to the Brazilian climate, low maintenance, and its evident aesthetic attributes. The Congeia will also attribute the notion of time and continuous transformation to the design, by its changing flower coloration in tons of white, pink, lilac and grey.
▽GIF





在这个遮阳屋顶下,空间向一侧的花园水平开放,并向展馆本身的方向倾斜,形成一个垂直的混凝土平面,穿过横向斜坡之间的整个延伸部分。如此一来,建筑就不是一个独立的物体,而是与场地构造直接相关的地形干预。
Under this shading roof, the space opens itself horizontally to the garden on one side, and slopes up towards the direction of the pavilion itself, designed as a vertical plane of concrete that crosses the entire extension between the lateral slopes. In that manner, the architecture is not characterized as a free standing object, mas as a topographical intervention directly related to the configuration of the site.




沿线的道路由不同的铺路材料(小卵石和预制混凝土板)铺设而成,沿途还设有小型聚会区,里面摆放着木质长凳,可供那些参观展馆之人或那些只是享受氛围和美景之人永久使用。
Along the lines, that have their paths defined by the different paving materials — small pebbles and pre-fabricated concrete slabs — there are small gathering areas with wood benches that serve as an invitation to the permanence of those who visit the pavilion or to those who are simply enjoying the ambience and the view.




▽攀援植物 The climbing plant





从顶部看,该项目是对景观的一种色彩干预,它将现有景观的两个瞬间——自然森林和修剪整齐的花园连接起来,其间似乎隐藏着一个神奇的世界,等待着 Inhotim 的游客去发现。
Seen from the top, as a color intervention in the landscape, the project connects two moments of the existing landscape — the natural forest and the manicured garden — and seems to hide a magic world to be discovered by the visitors of Inhotim.



▽设计草图 Design sketch
▽平面图 Plan

▽立面图 Elevation
▽剖面图 Section
作品:Galeria Yayoi Kusama
客户:Inhotim
地点:巴西 Inhotim, Brumadinho, Minas Gerais
项目日期(年):2018
竣工日期(年):2023
占地面积:约 1750,00 m²
建筑面积:324,00 m²
建筑设计:Fernando Maculan(MACh Arquitetos)和 Maria Paz(Rizoma Arquitetura)
景观设计:Juliano Borin 和 Geraldo Farias
照明:Atiaîa Lighting Design
结构:Engserj
地基:Engserj
水电:Projelet
空调:GreenWatt
施工:UNI Construtora
金属结构:Formax
防水:Firmino Sequeira
结构电缆供应商:CIMAF(主电缆)和SIVA(不锈钢金属材供应商:USIMINAS
型材供应商:Gerdau
钢甲板供应商:Perfinaço
空调系统的供应与安装:Daikin 和 Mapare Soluções
遮光屏供应商:SOLPAC
外部预制地板:SEGATO
Louças e metais:Deca
照片:Leonardo Finotti
Obra: Galeria Yayoi Kusama
Cliente: Inhotim
Local: Inhotim, Brumadinho, Minas Gerais
Data do projeto (ano): 2018
Data da conclusão da obra (ano): 2023
Área do terreno: aproximadamente 1750,00 m²
Área construída: 324,00 m²
Arquitetura: Fernando Maculan (MACh Arquitetos) e Maria Paz (Rizoma Arquitetura)
Paisagismo: Juliano Borin e Geraldo Farias
Luminotécnica: Atiaîa Lighting Design
Estrutura: Engserj
Fundações: Engserj
Elétrica: Projelet
Hidráulica: Projelet
Ar condicionado: GreenWatt
Construção: UNI Construtora
Serralheria: Formax
Impermeabilização: Firmino Sequeira
Fornecedores dos cabos estruturais: CIMAF (cabos principais) e SIVA (inox tela)
Fornecedores de chapas: USIMINAS
Fornecedores de perfis: Gerdau
Fornecedor steel deck: Perfinaço
Fornecedores e instaladores do sistema de ar-condicionado: Daikin e Mapare Soluções;
Fornecedor da tela de sombreamento: SOLPAC
Piso pré-fabricado externo: SEGATO
Louças e metais: Deca
Fotografias: Leonardo Finotti
“ 设计以最少的结构元素在丛林中编织了一个精美的候场空间。”
审稿编辑:SIM
更多 Read more about:MACh Arquitetos

























0 Comments