本文由 奥雅设计 L&A design 授权mooool发表,欢迎转发,禁止以mooool编辑版本转载。
Thanks L&A design for authorizing the publication of the project on mooool. Text description provided by L&A design.
奥雅设计:此刻与谁同坐,明月,清风,我。
长久以来,北京西郊即为风景名胜之地,层峦叠嶂,湖泊罗列,泉水充盈,具有江南水乡的山水自然景观。因此,历代王朝皆在此地营建行宫别苑。颐和园是这三山五园中造景最丰富,建筑最集中,保存最完整的皇家园林。帝后们从长河水路来颐和园,进入昆明湖必经绣漪桥,桥正中的栏杆上还镌刻着乾隆御笔所题的字联。“螺黛一丸,银盆浮碧岫。鳞纹千叠,璧月漾金波。”
L&A design: At this moment, sitting with me are the moon and the breeze.
For a long time, the western suburb of Beijing has been a scenic spot with ridges, lakes and springs which are typical of the landscape in the south of the Yangtze River. Therefore, successive dynasties in Chinese history have set their temporary imperial palaces there, among which the Summer Palace is the largest and most complete existing royal garden. Emperors and empresses came here by water and crossed Xiuyi Bridge over Kunming Lake, on the handrail of which is the inscription by Qianlong Emperor: “small green hill floating on the lake, ripples shining in the light of the moon.”
颐和金茂府将这样的场景续写进了不足四千平米的空间里,并借自然之景营造皇家园林的氛围,打造京城缩影,小中见大。
Yihe Jinmao Palace has integrated these beautiful scenes into a space less than 4,000 square meters and taken advantage of the natural landscape to create an atmosphere of a royal garden, showing the beauty of the capital in miniature.
疏影悠然,静坐之清欢 Sitting leisurely in shade
▼玻璃幕墙后的内庭院,是进入这里的第一个场景 The courtyard behind the glass curtain wall is the first scene seen upon entering.
“取景框”将视线吸引到一株株姿态各异的国槐身上。初见内庭,我们就希望用树林来填充空间,但售楼处属于半改造项目,稍大的树种就无法进入内庭。在空间不大,采光和覆土均不足的情况下,我们选择了具有雕塑感、胸径较小的树苗。这样一来,对每株树苗形态的选择都显得十分重要。精心筛选过后,还需要谨慎的将它们安排在从各个角度看上去都合适的位置上,最终以这样的姿态将它呈现在大家眼前。
The “viewing frame” draws visitor’s attention to the Chinese scholar trees. At first we planned to fill the space with big trees, but later we chose some sculptural saplings instead due to the limitation of space, daylight and earth condition. Every procedure from the selection of tree forms to the arrangement of each sapling matters to the final presence of these trees.
这样独特的空间谁不想要置身于此呢?
Who doesn’t want to be in such a unique space?
▼作为室内空间的延伸,人们可以从侧门进入,落座洽谈,近距离感受宁静的光影 As an extension of the indoor space, people can enter into the courtyard from the side door, sitting down and chatting with each other, and enjoy the peace and tranquility.
由售楼处穿过一片竹林来到后场空间,这里是我们所营造的核心景观。以弧形的廊架与拱桥环绕的中心水景展开。拱桥延续了颐和园中绣漪桥的形式,设计师还通过对桥体弧度的控制来让使用者走在桥上的感受更加舒适自然,并用古典园林中的“美人靠”元素代替桥上护栏,更符合皇家园林整体气质。
Passing through a bamboo forest from the sales center, you will come to the backyard space where we created an eye-catching landscape — the central waterscape surrounded by the curved corridor and the arch bridge. The arch bridge is designed in the form of the Xiuyi Bridge in the Summer Palace. The designer also adjusted the curvature of the bridge to make users feel more comfortable and natural when walking on it. In addition, the conventional railings are replaced by classic balustrades to enhance the atmosphere of a royal garden.
一池三山,美人之黛眉 One lake and three hills
清漪园(颐和园)将昆明湖这样一个整体的大水面用筑堤的办法分成三个小水面,每个水面中各有一岛,形成湖、堤、岛,一个新的“一池三山”形式。我们的中心水景借“一池三山”的概念打造,在不大的示范区中,中心水景占了不小的空间,起着至关重要的作用。廊桥、样板间、后场花园将其包围,人行流线的环绕,需要水景从不同观赏面游览时有不同的体验。
In Qingyi Garden, the predecessor of Summer Palace, Kunming Lake is divided into three parts by dikes. With an island in each part, it forms an image of “one lake and three hills”. Inspired by this image, a waterscape is created in the limited exhibition area, which is surrounded by the corridor, the bridge, the showflat and the backyard garden. Skillfully designed walking route allows visitors to have rich visual experiences from different perspectives.
鳞纹千叠的水面上,漂浮着盛夏的荷花,三座连绵起伏的绿岛在水中蔓延开来,漫步桥上,体验颐和光景。
Standing on the bridge, one can see beautiful lotus flowers and three green islands floating on the shimmering water.
经过廊桥进入样板间,透过窗户看向中心水景,连廊与拱桥的曲线穿插在层叠的植物中,桥上的人和水中的倒影也是画面的一部分。
Seen through the windows of the showflat, the corridor and the bridge are interspersed in plants. People on the bridge cast interesting reflections on the water, forming part of the beautiful image.
▼连廊夜景 The corridor night view
惠风和畅,赏心之良辰 Enjoy a beautiful day in pleasant breeze
样板庭院选取元宝形状的置石凿井,作为清泉的源头,象征财富源源不断。潺潺水声引导业主从喧嚣回归生活。作为生活场景,庭院中的植物相对热闹,听着清泉落下的声音,不用出门,站在阳台就能感受到院里的生机。
In the model courtyard, the well is designed like a shoe-shaped ingot, symbolizing the pouring in of wealth, and the gurgling water welcomes owners back to life from the hustle and bustle. The green plants and the flowing water also allow owners to feel the vitality of the courtyard when standing on the balcony.
后场花园更加自然放松,蜿蜒曲折的观赏流线组织较为开放的林下空间。国槐是后场花园的基调树种,其枝叶茂密,绿荫如盖,与红枫、鸡爪槭等点景树搭配,营造出以植物为主的绿荫空间。上层繁茂、下层舒朗,使人置身于自然之中感受自然。
The atmosphere of the back garden is more relaxing with open spaces under the trees organized along the zigzag route. Chinese scholar trees are complemented by red maple trees and acer palmatums, creating a natural green space.
虽由人作 宛自天开 Naturally created landscape
这次的创新不像往常一样体现在形式或材料上,而是更关注植物和自然本身。起伏更自由的地形,姿态更艺术的枝干,在场地中扮演着重要的角色。
This time, our innovation is not reflected in the form or material but focuses on plants and nature. The undulating terrain and the branches in artistic gesture play an important role in shaping the space.
颐和金茂府示范区的景观营造,意图展现出未来大区的美好生活场景,景观不仅要体现“颐和”的文化,更要延续其巧妙的造园手法,营造贴近“颐和”的生活场景,用自然舒适的空间隔绝城市的喧嚣。
The landscape design for the sales center of Yihe Jinmao Palace is intended to show the beautiful scenes of life in the future. It not only reflects the “Yihe” culture, but also follows the style of the royal garden to create a natural and comfortable space which allows people to escape the hustle and bustle of the city.
景观在四季变化中呈现出不同的状态,植物随时间的推移逐渐生长。我们希望园内空间给人的感受是丰富的,是能够与在皇家自然园林间的感受相匹配的。与其他形式至上的项目不同,我们要做的是一个有传承、有意境、形式服从文化的园子。让美好的生活场景在自然中发生,将自然与人工合二为一,达到“虽由人作,宛自天开”的造园境界。
As time goes by, trees and plants growing up, there will be different views throughout four seasons. What we hope to present in the space is the colorful experiences which will remind people of the royal garden. Different from conventional gardens, we finally created a romantic and cultural garden, where beautiful scenes of life unfold naturally.
项目名称:北京颐和金茂府
项目地点:北京市海淀区西冉北街路南
项目类型:住宅
景观面积:3944㎡
客户名称:金茂北京
景观设计:奥雅设计 北京公司 项目九组
建筑设计:HZS滙张思
景观施工:北京顺景园林股份有限公司
设计时间:2020.03-2020.06
竣工时间:2020.07
采写:奥雅设计 北京公司 项目九组
编辑:王土土
视觉:Ruyu
摄影:丘文建筑摄影-邱日培
Project name: Beijing Yihe Jinmao Palace
Location: South of Xiran North Street, Haidian District, Beijing, China
Project type: Residential
Landscape area: 3944㎡
Client: Jinmao Beijing
Landscape design: Group 9, Beijing Branch of L&A Design
Architectural Design: HZS Design
Landscape construction: Sunshine Landscape
Design time: March 2020-June 2020
Completion: July 2020
Covering and Writing: L&A Design Beijing Branch Group 9
Edit: Wang Tutu
Visual: Ruyu
Photography: ARCH·QW
更多read more about: 奥雅设计 L&A design



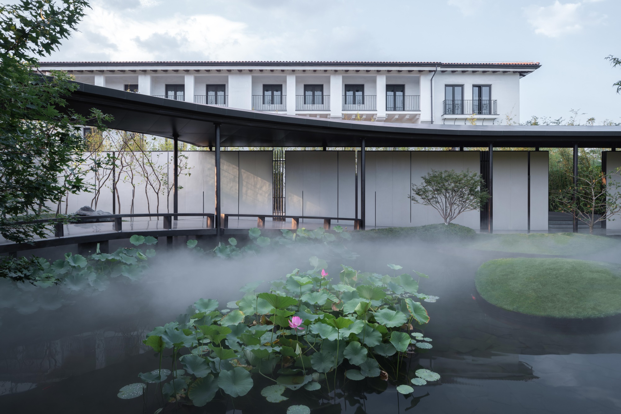

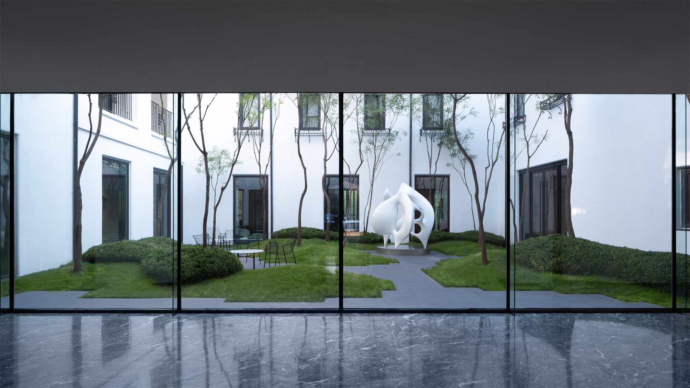
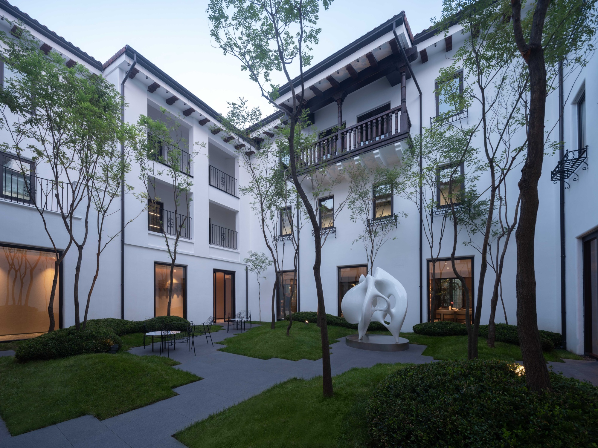

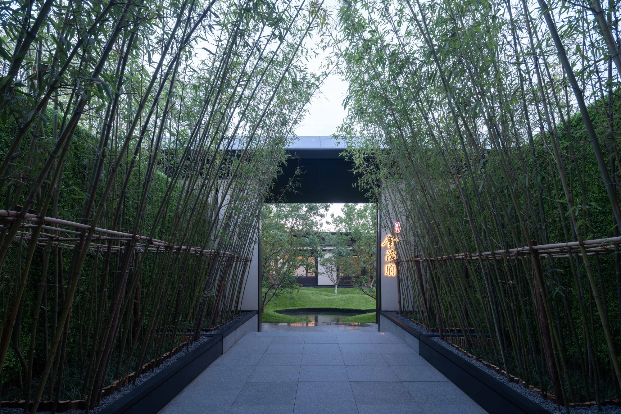

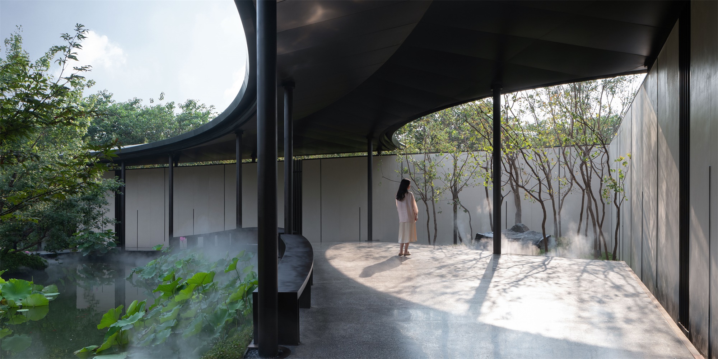
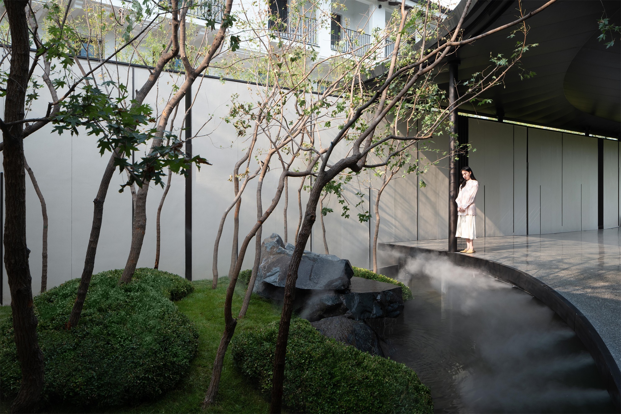
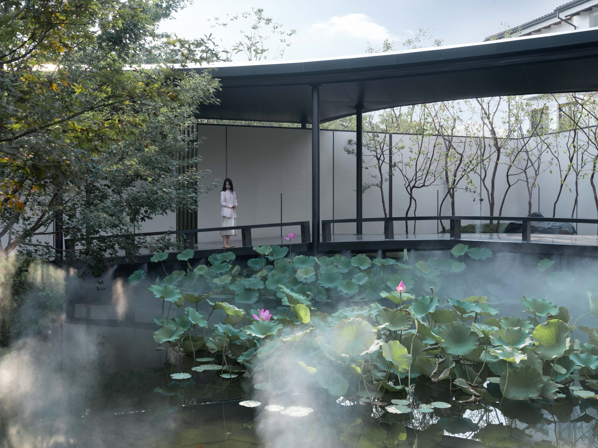

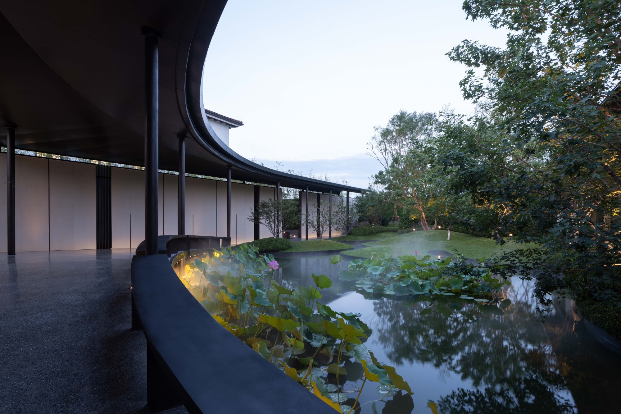

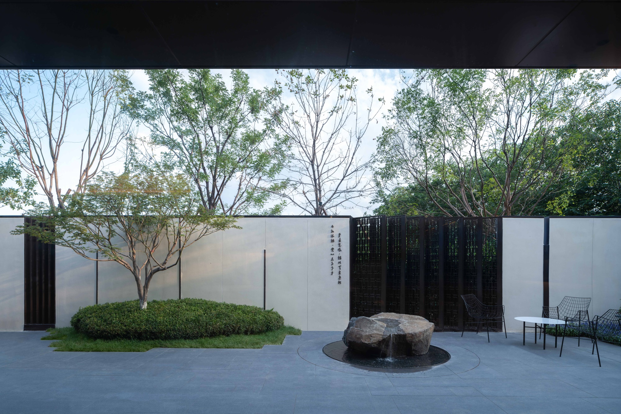
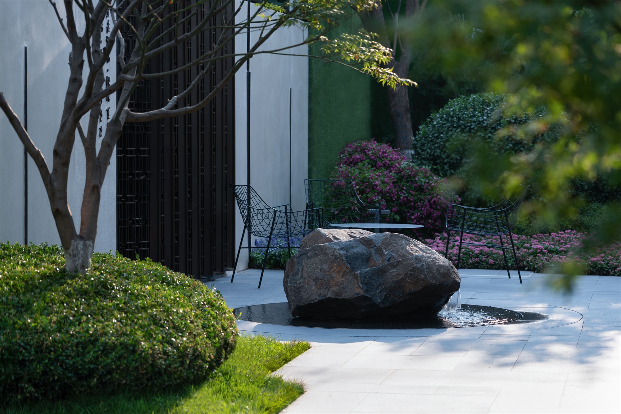
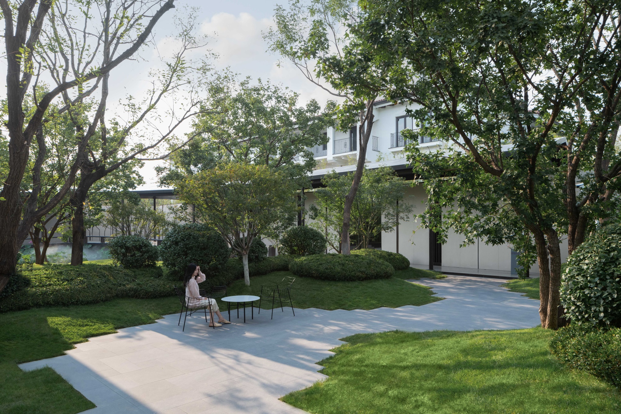

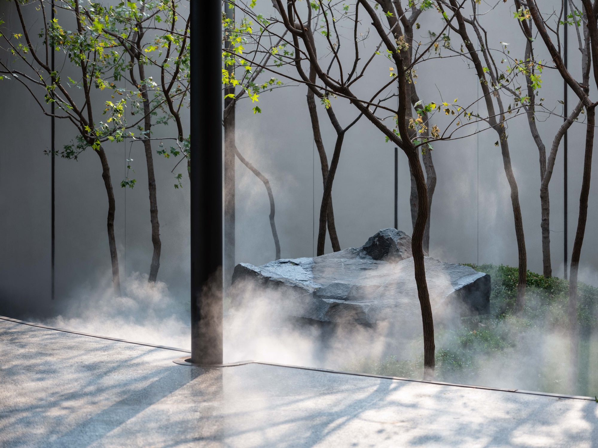
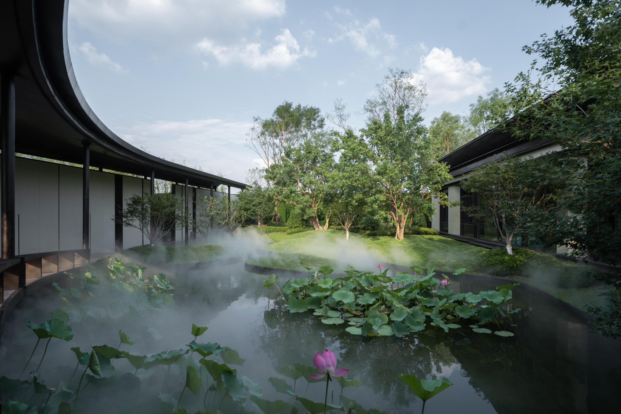

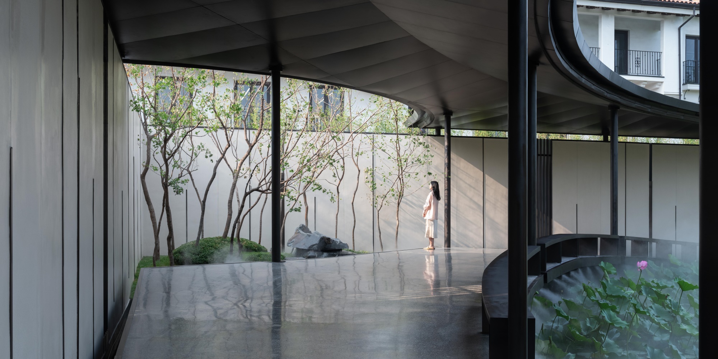


0 Comments