noa *:随着位于博尔扎诺阿尔卑斯山的Zarling保护所的翻新和扩建,一种新的旅游疗养模式诞生了。而且这种模式已经成为了责任旅游的一个良好范例。
noa *:With the renovation and expansion of the Zallinger Refuge at the Seiser Alm/ Alpe di Siusi, a new model of hospitality was born and serving as a good example of responsible tourism.
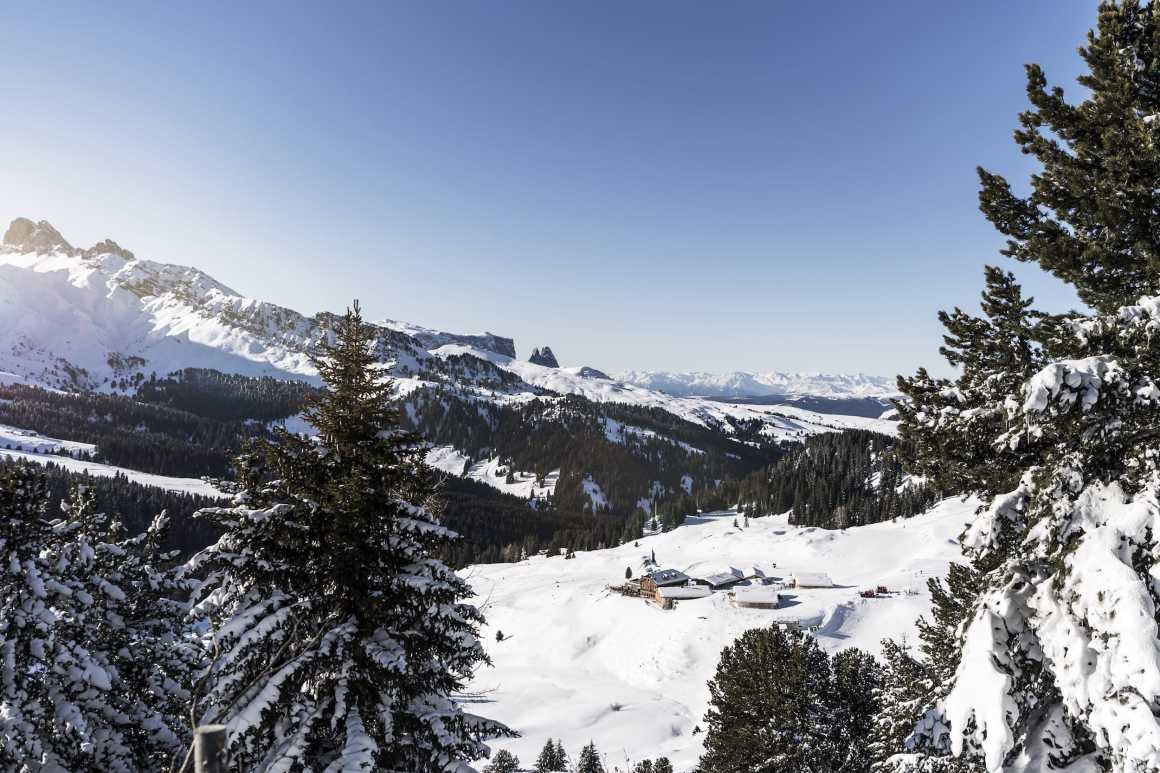
这是一个在高山背景下恢复历史和景观的案例。把南提洛尔的传统与舒适性、设计质量与可持续性相结合,将19世纪的谷仓改造成小木屋,重现阿尔卑斯山村庄的魅力。Clima Hotel在建设的每一个方面都做到了最大限度的环保。该项目由位于南蒂罗尔的建筑工作室noa*设计,noa*长期致力于开发接受性和绿色旅游的创新模式(他们最近被Dezeen列入2018年20家新兴国际建筑公司的短名单中)。
An example of a historical and landscape recovery intervention in a high mountain context. The nineteenth-century barns are reborn as mini-chalets, which bring back the charm of an alpine village. The South Tyrolean tradition is combined with comfort, quality of design and sustainability. The ClimaHotel was built with maximum environmental protection in every aspect of the construction. The project, designed by noa*, an architecture studio in South Tyrol that has long been committed to developing innovative models of receptivity and green tourism (they were recently included by Dezeen in the short list of the 20 emerging international architecture firms for the year 2018).
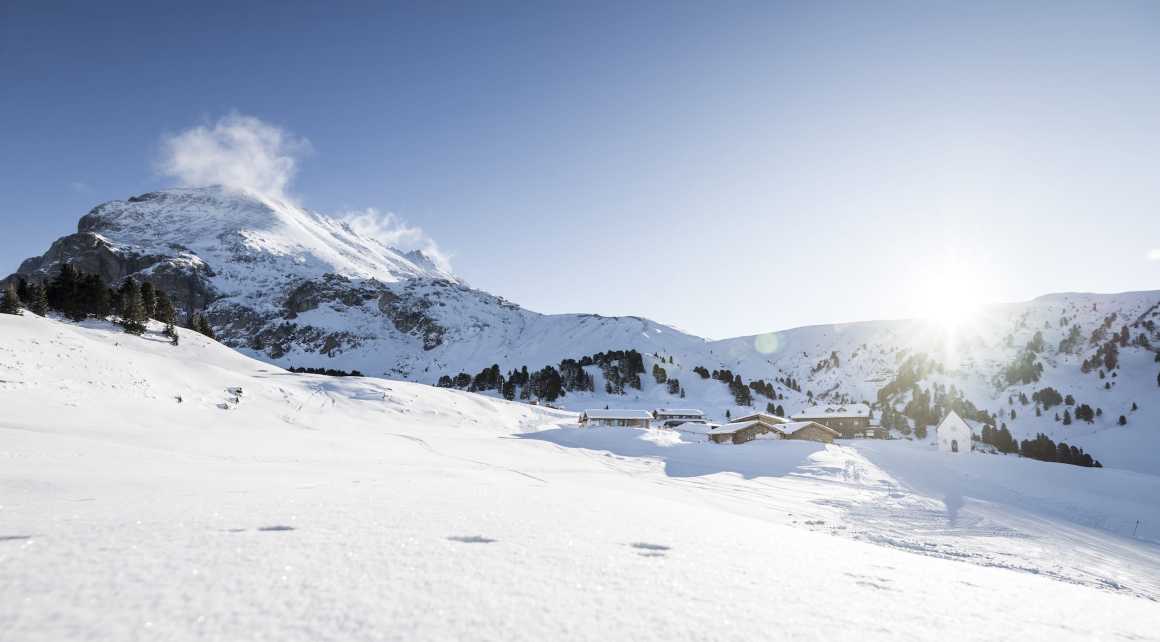
我们的目的是在不改变微妙的景观和环境平衡的前提下,提高一座古老的高山酒店结构的质量和住宿条件,同时创造美学价值和可持续性。这是noa在阿尔卑斯地区规划和扩大Zallinger保护区的目标。该项目于2017年竣工,我们在不改变现有体量的情况下创造了新的空间,同时找回了原始小村庄的特色。我们尊重环境和传统,精选项目材料,采用的适宜解决办法,重现了那个时代的魔力。
The aim was to improve the quality and accommodation capacity of an old high mountain hotel structure without altering the delicate landscape and environmental balance, while at the same time creating aesthetic value and sustainability. This was noa*s (network of architecture) goal in the planning and expansion of the Zallinger Refuge in the Alpe di Siusi area. The project, completed in 2017, has created new spaces without altering the existing volumes, and at the same time has returned to the historic settlement with the characteristic of the original small village. Through the solutions and materials adopted, the magic of that era was brought back to life, in both respect for the environment and traditions.
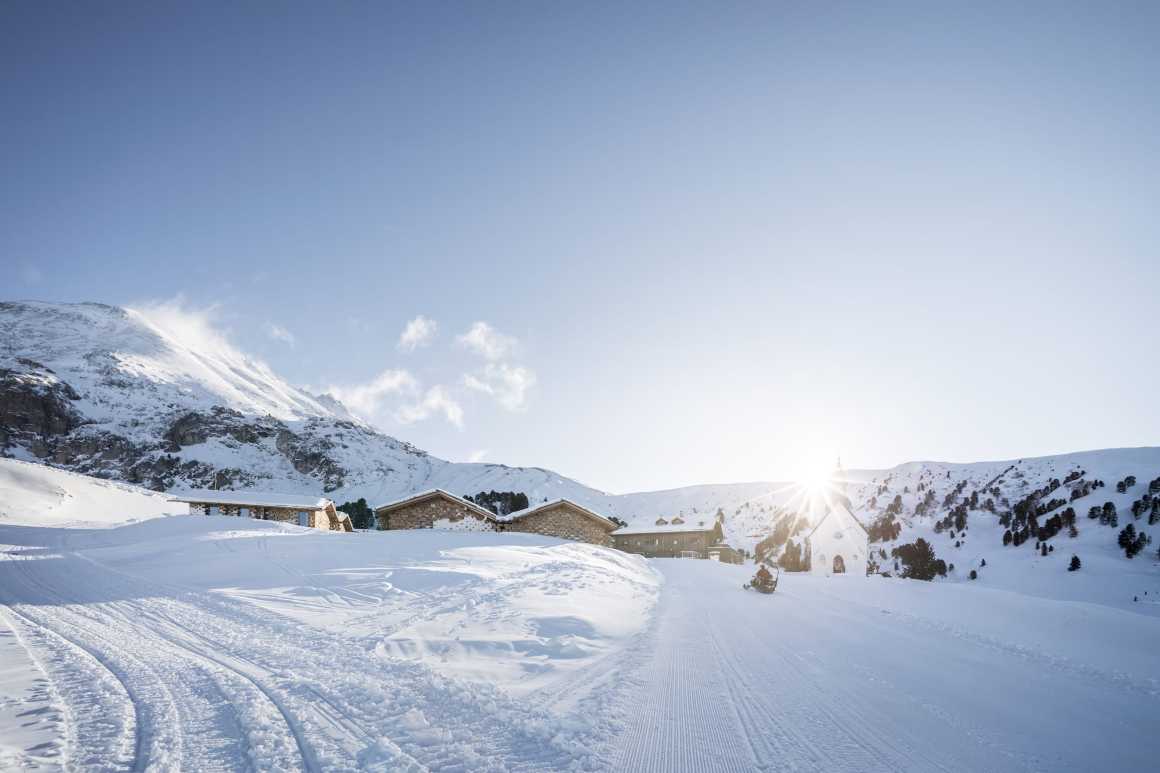
建筑师Stefan Rier解释道: “在这个项目中,我们也试图展示建筑和环境之间的紧密关系,这是我们所有作品的特点。我们想提出新的生活和服务模式,一方面恢复传统的形式和材料,另一方面表达设计的质量,高舒适度和可持续性。高山环境是一个复杂而迷人的系统,必须被理解和尊重。所以我们认为,重要的是要想出新的空间和抑制空间的方法:在人类尺度上的环境,需要舒适且友好,但最重要的是独特和真实”。
Architect Stefan Rier explains: “In this project we have also tried to bring out that strong relationship between architecture and context, which characterizes all our works. We want to propose new models of life and hospitality that on the one hand recover traditional forms and materials, on the other hand express quality of design, high levels of comfort and sustainability. The alpine environment is a complex and fascinating system that must be understood and respected. We think it’s important to think of new spaces and ways to inhibit it: environments on a human scale, comfortable, welcoming, but above all unique and authentic”.
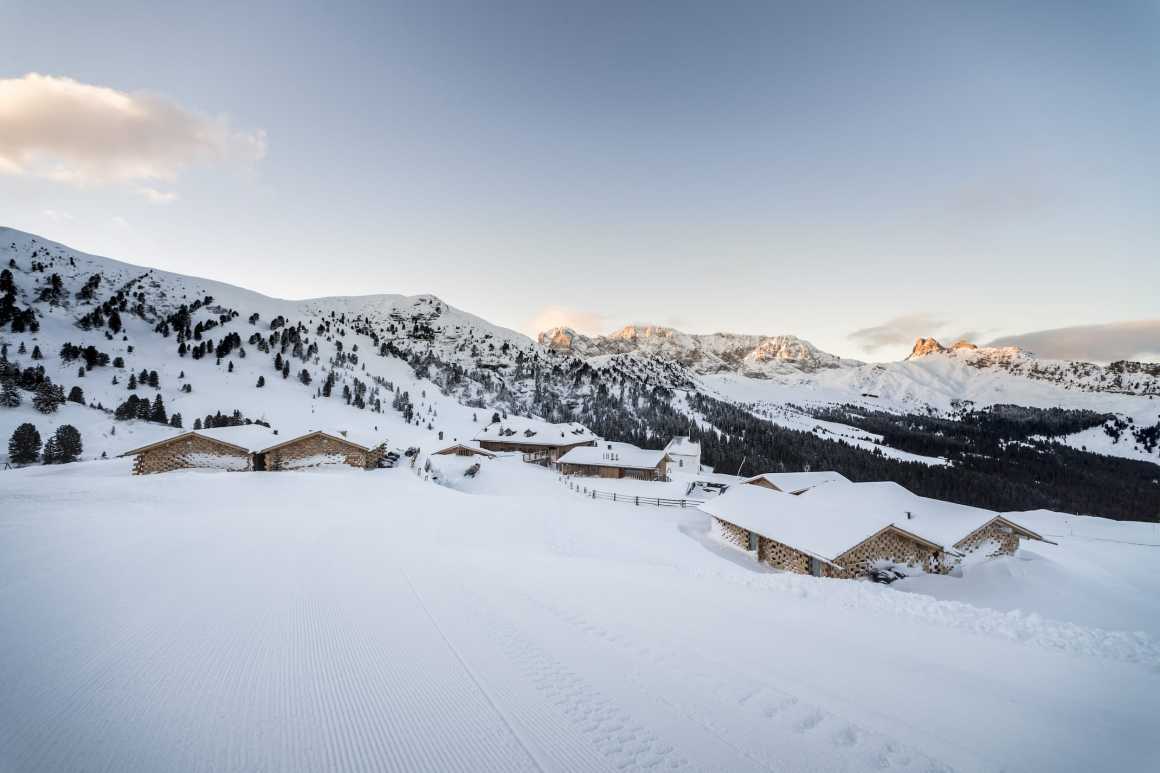

Noa*的目的是用现代的方式恢复南蒂罗尔山区牧场的传统结构,这才决定设计新的农舍。围绕小屋的外部覆层由实木块组成,看起来像是堆叠在一起,形成了一个完整和空的空间交替,成为新定居点的主导主题。其设计灵感来自古代谷仓的结构,避免了高山环境中暴露窗户的反射光。木质面板能够在大窗户上打开,这提供了壮观的高山风景的视野,而当关闭它们时,在房间中创造的光影,有助于酒店客人放松。
Noa*’s aim was to recover the traditional structure of the South Tyrolean mountain pastures in a modern way, which resulted in the design of the new chalets. The external claddings that surround the chalets are made of blocks of solid wood appearing to be stacked together in an alternation of full and empty spaces, becoming a dominant motif of the new settlement. The outcome, inspired by the structure of the ancient barns, avoids the annoying reflections of the exposed windows, inappropriate in a high mountain context. The wooden panels are designed to be able to open at the large windows, providing a view of the spectacular alpine scenery, while when they are closed create evocative light and shadows in the rooms, contributing to the relaxation of hotel guests.

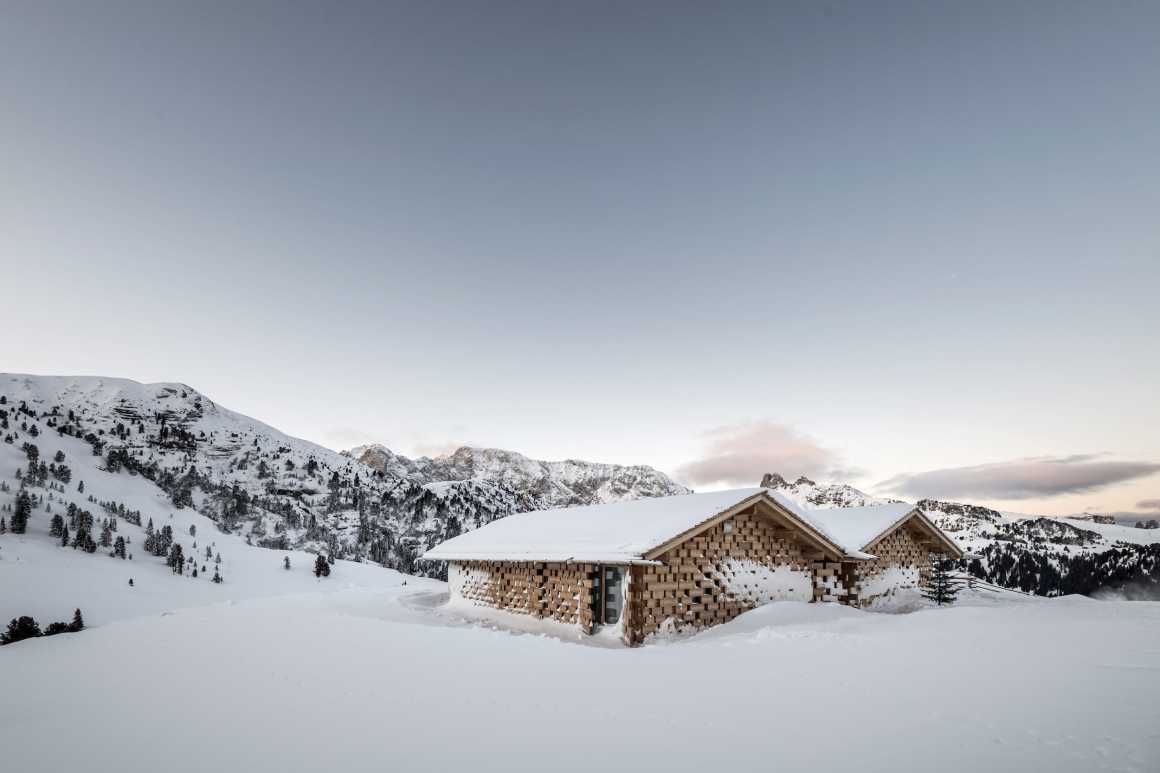
可持续性、尊重山脉和与自然的直接接触是指导所有设计选择的原则。例如,精心利用空间设计新房间,在相对小的尺寸中提供高舒适度;使用典型的南蒂罗尔传统屋顶木瓦;所有材料均已通过认证,采用踏板加热的建筑群已经获得Clima酒店认证。甚至为避免光污染,决定不照亮连接小屋和庇护所的道路,让客人带着灯笼去欣赏星空的魅力。
Sustainability, respect for the mountains and direct contact with nature are the principles that have guided all design choices. For example, in the design of the new rooms, careful use of the space was made to provide high levels of comfort in relatively small sizes; the roofs wood shingles, typical of the South Tyrolean tradition, were used; all the materials have been certified and the complex of buildings, heated by pallets, has obtained the Clima Hotel certification. It was even decided not to illuminate the paths connecting the chalets and the shelter, to avoid light pollution and allow guests, equipped with lanterns, to admire the charm of the starry sky.
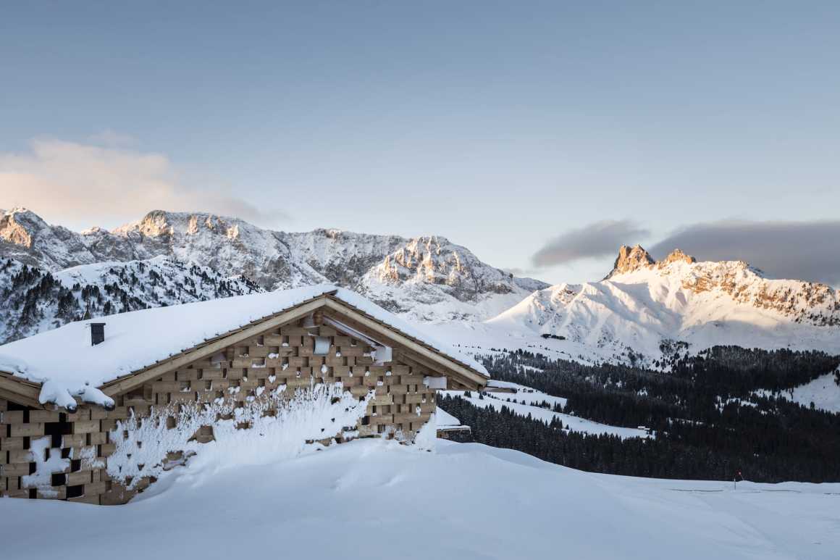
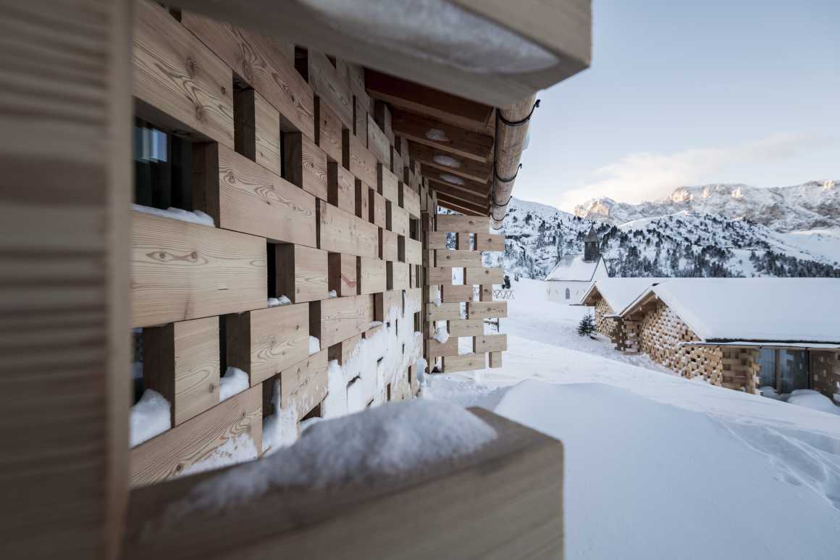
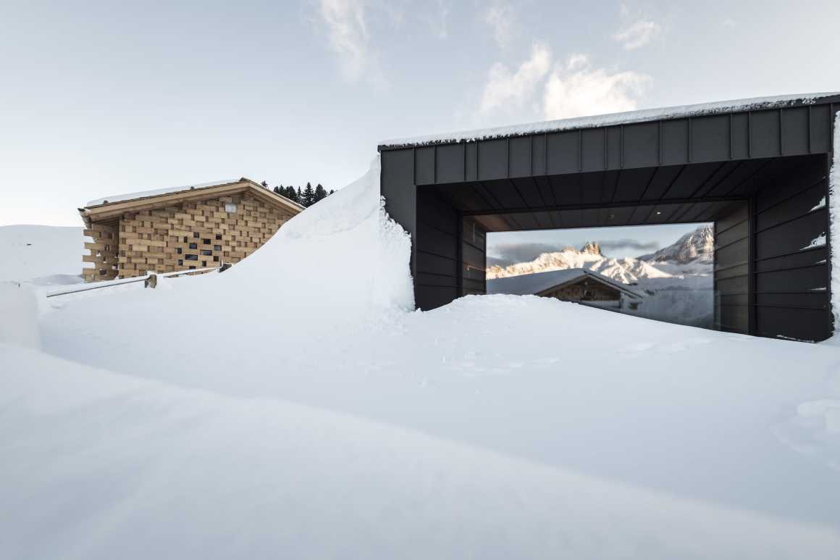
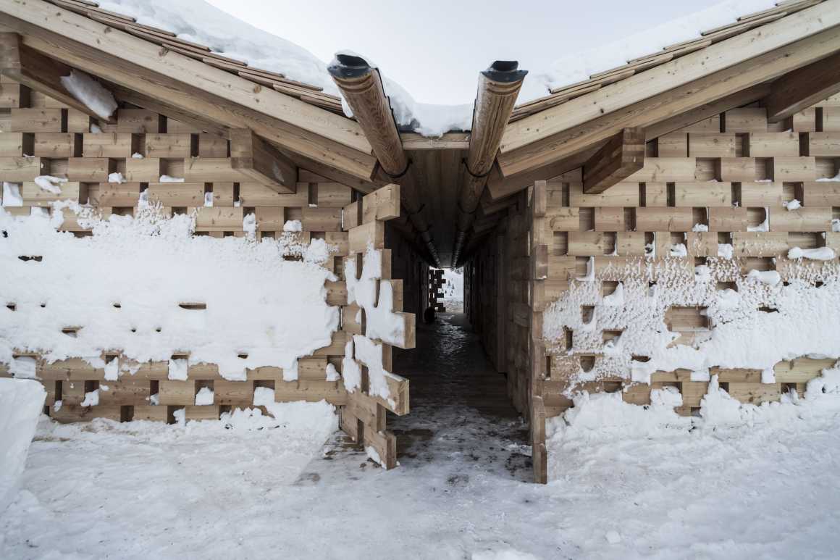
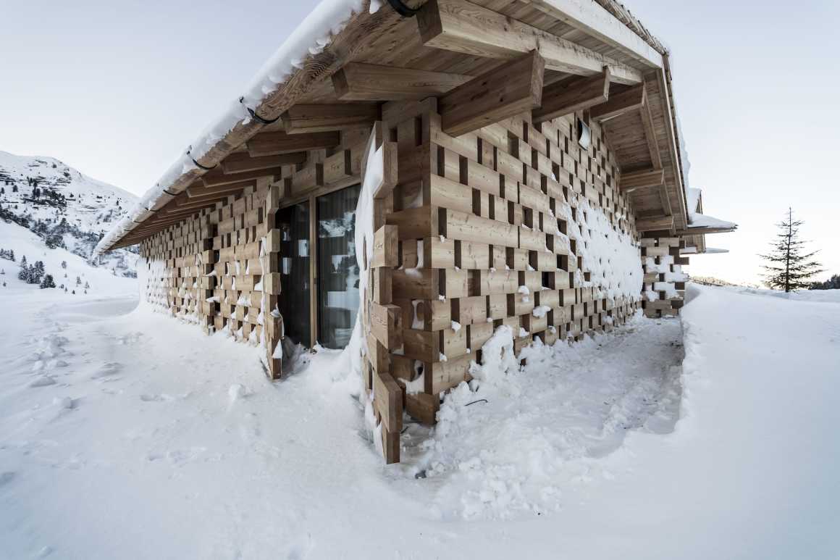
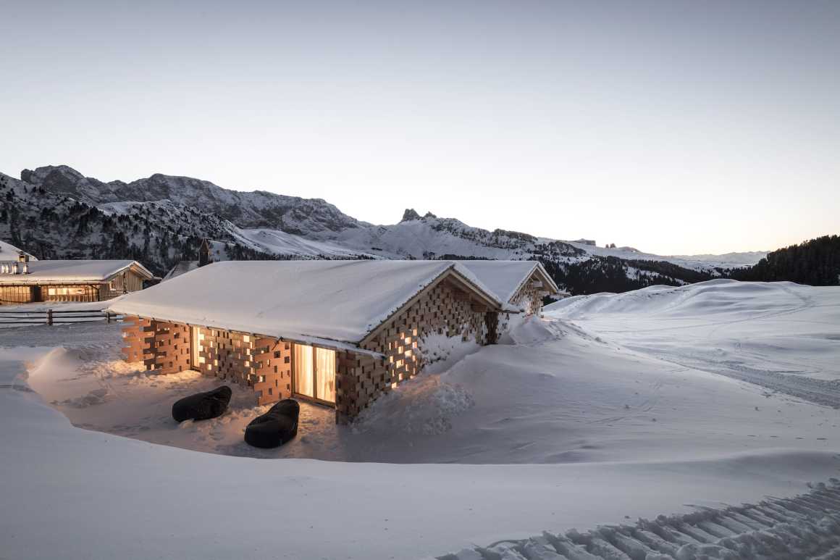
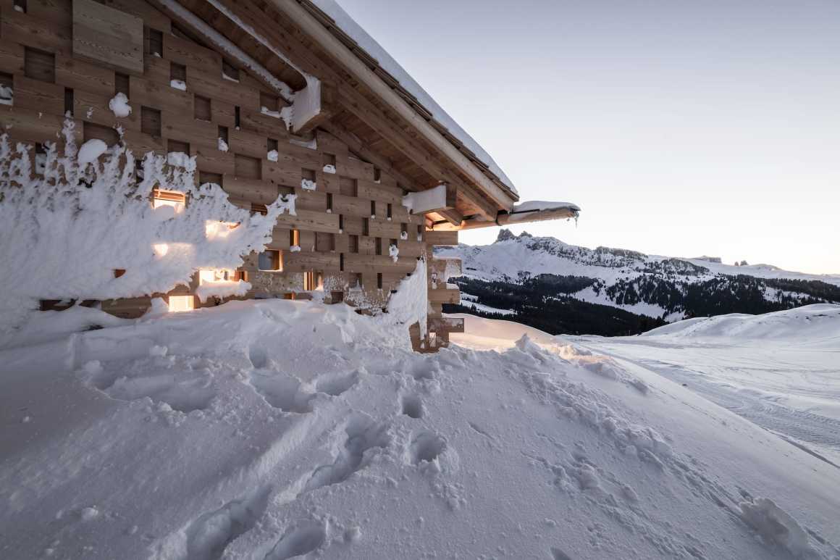
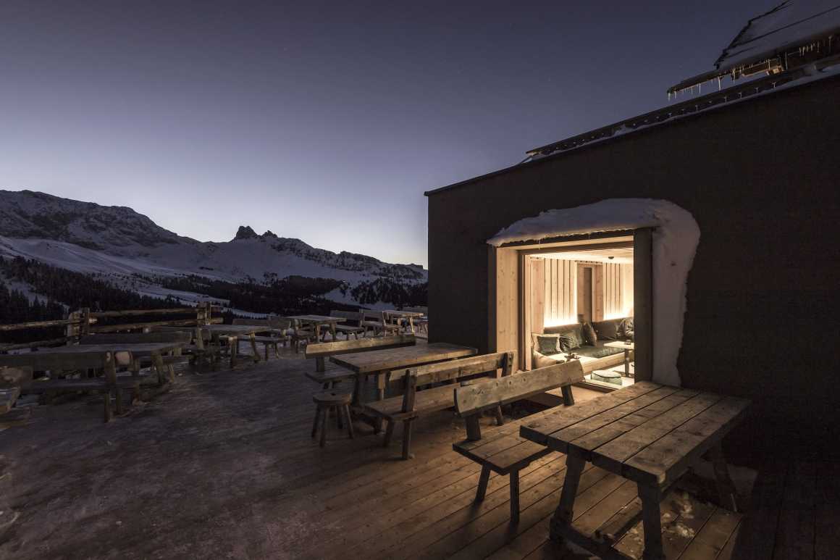
新扩建
Noa*的建筑方案在新的迷你小屋中增加了24个房间,并保留了原来的13个房间,这些房间已经在宾馆的中心建筑中可用。小木屋总是成对的。每个小屋有四个房间,互相之间没有连接,通过共公共走廊进入,这样就保证了房间客人的隐私。
THE NEW ENLARGEMENT
Noa*’s architectural plan added 24 rooms in the new mini-chalets and left the original 13 rooms, which were already available in the central building of the guesthouse. The chalets are always in pairs. Each chalet has four rooms, not connected, which is accessed by a shared distribution corridor. Privacy is thus guaranteed.
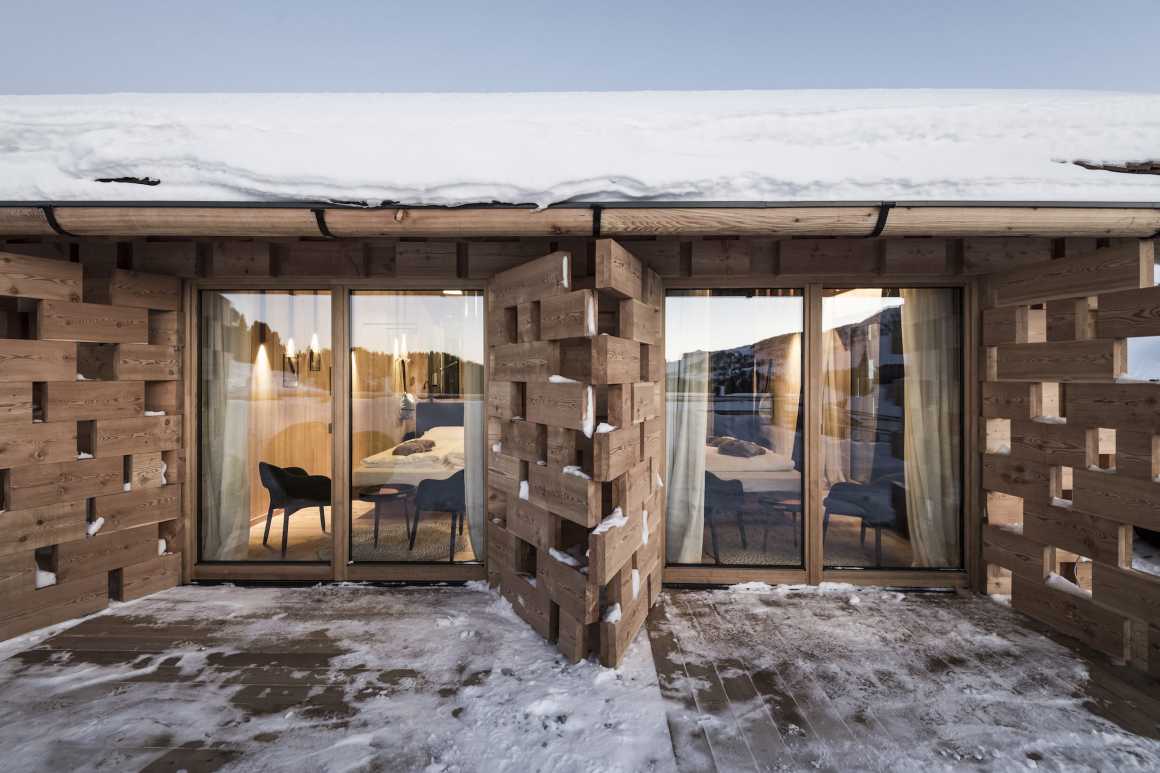
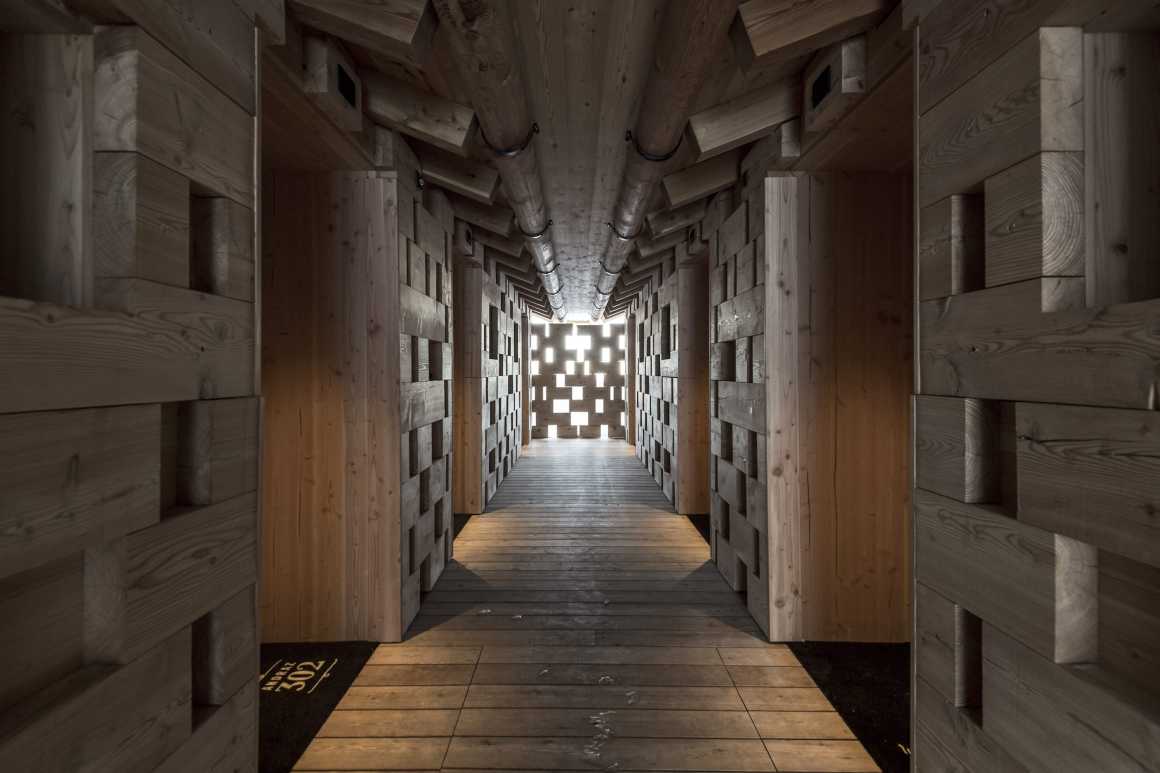
从建筑的角度来看,每个建筑单元都位于混凝土平台上,由noa*的建筑师从“定制”工程开始,用预制的木材方法建造。通过这种方式,建筑工地对环境的影响是最小的,无论是在施工时间上还是在材料的运输上。建筑和室内的美学都以建设性的木墙为特征,给空间带来了现代的“原木小屋”的感觉。
From the constructive point of view, each unit rests on a concrete plateau, which has been contructed with prefabricated methods in wood starting from a ‘custom’ engineering by noa*s architects. In this way the construction site has had minimal impact on the environment, both in construction time on site, as well as the transportation of materials. The esthetics, for both the architecture and interiors are characterized by the constructive wooden walls, giving a modern “log-cabin” feel to the space.
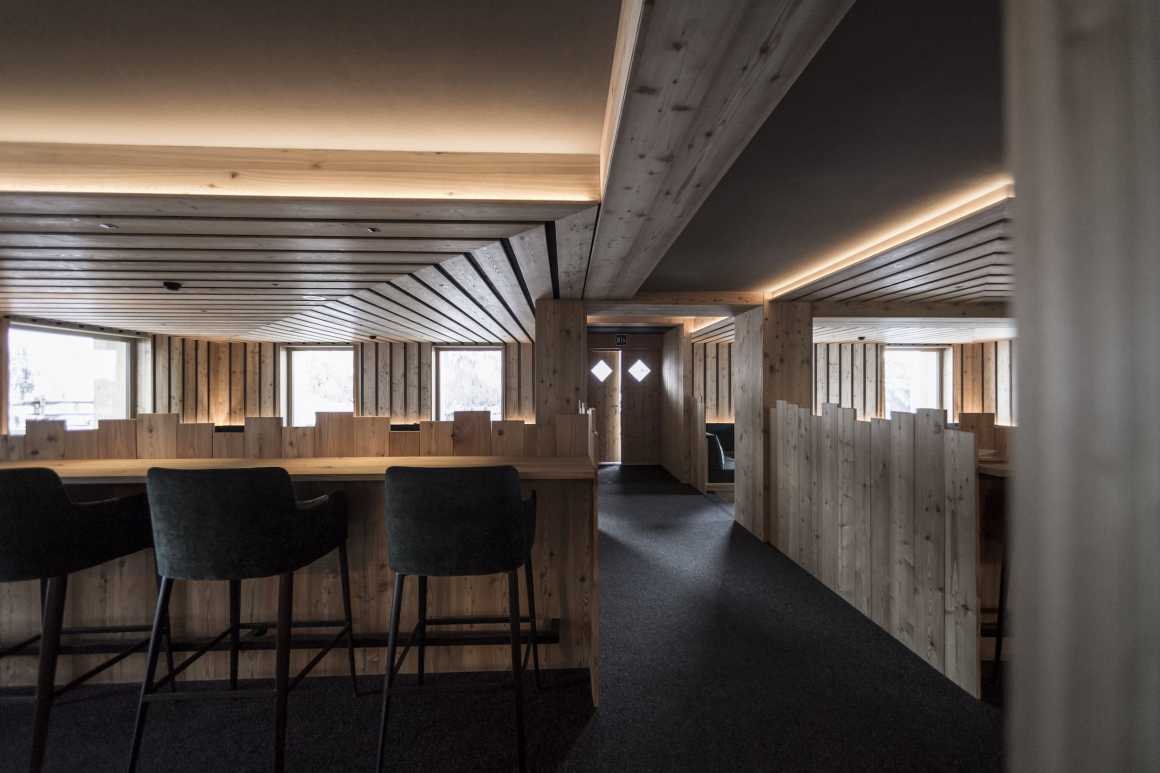
公共空间和餐厅
我们保留了这座历史悠久的旅馆的主体部分,但在底层的内部布局上进行了彻底的改造:新的室内设计融合了接待、大堂、休息室和餐厅。餐厅和休息区也可用来接待许多停下来吃午饭的滑雪者,因为避难所位于阿尔卑斯山脉的主要滑雪场,因此休息区在晚上非常受欢迎,酒店的客人可以到一个更加私密和熟悉的区域,这个区域就设置在大壁炉周围。
THE PUBLIC SPACES AND THE RESTAURANT
The central body of the historic lodge has been maintained but completely redesigned in the internal layout of the ground floor: the new interior design incorporates the reception, the lobby, the lounge and the restaurant. The restaurant and the lounge area have been designed to accommodate external guests as well: many skiers stop for lunch, seeing as the refuge is located on the main ski slopes of the Alpe di Siusi mountain range, while the lounge is very popular during the evenings. However, hotel guests can count on a more private and familiar area, which is focused around the large fireplace.
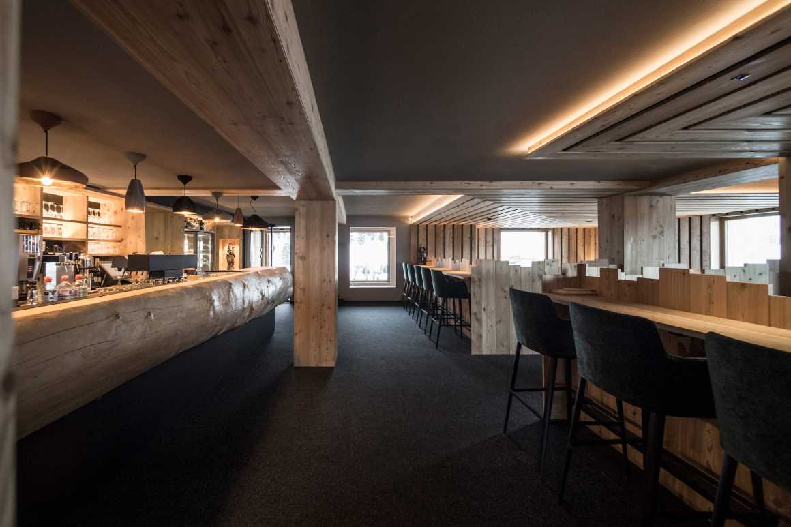
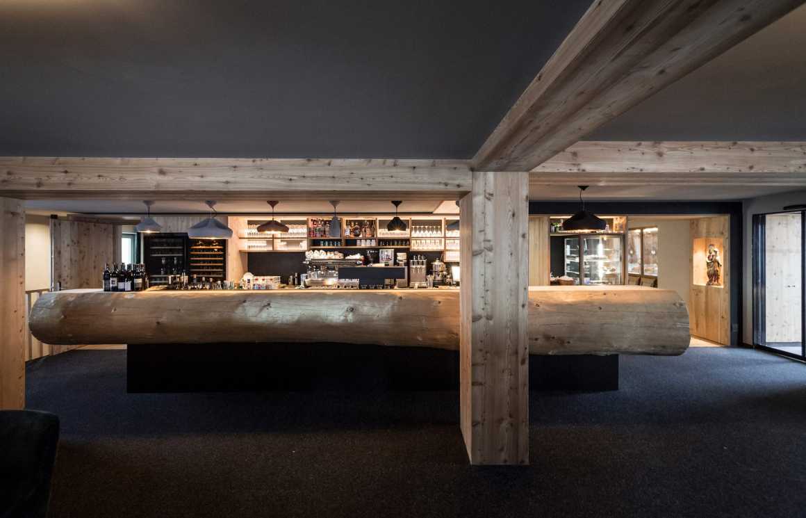
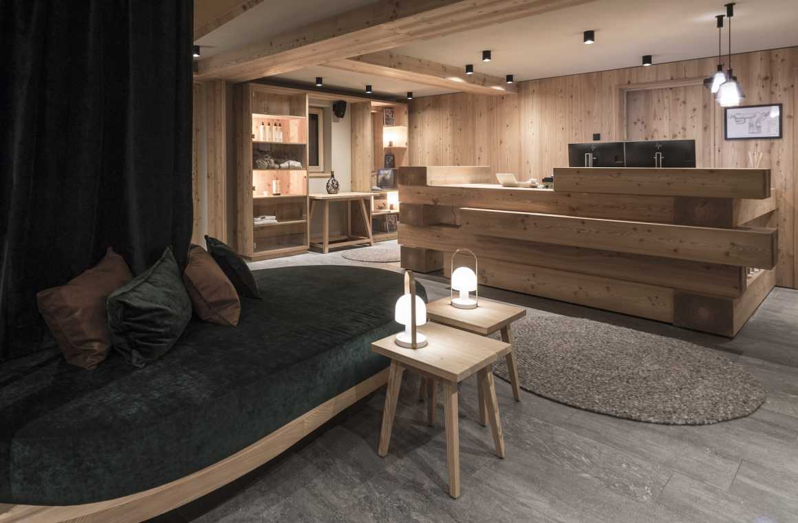
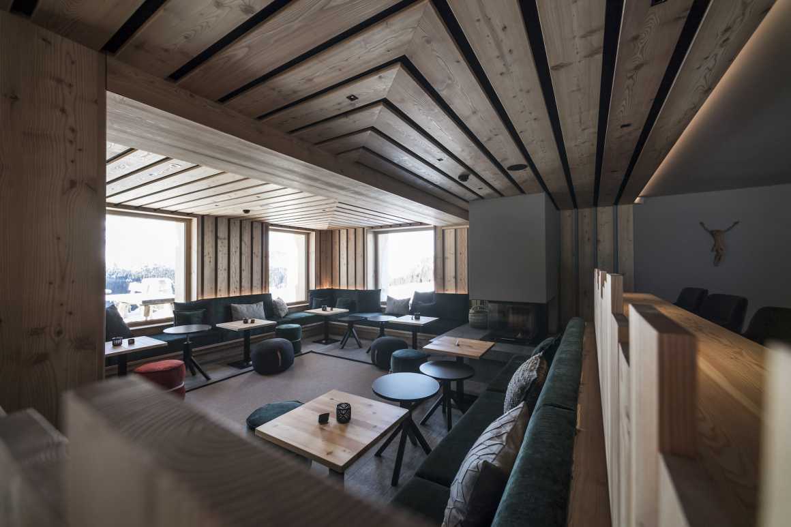
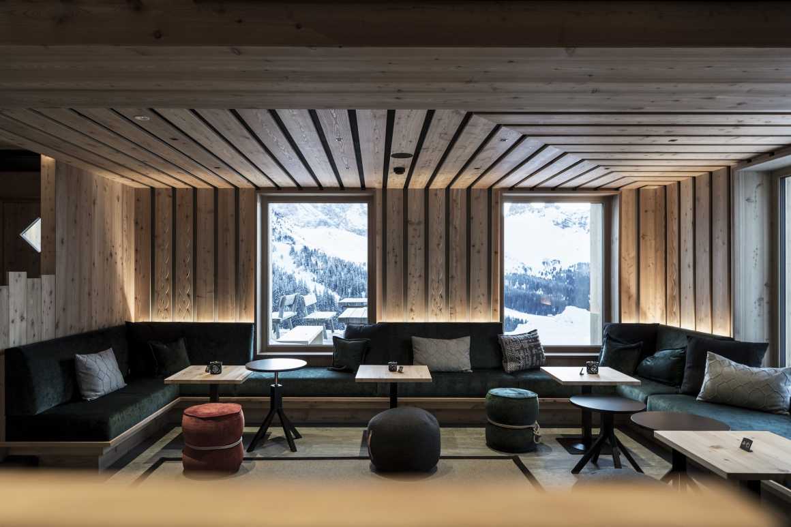

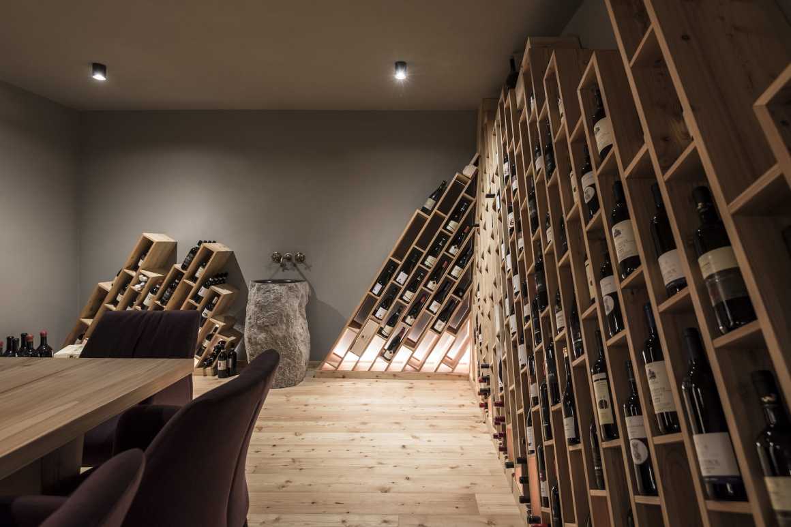
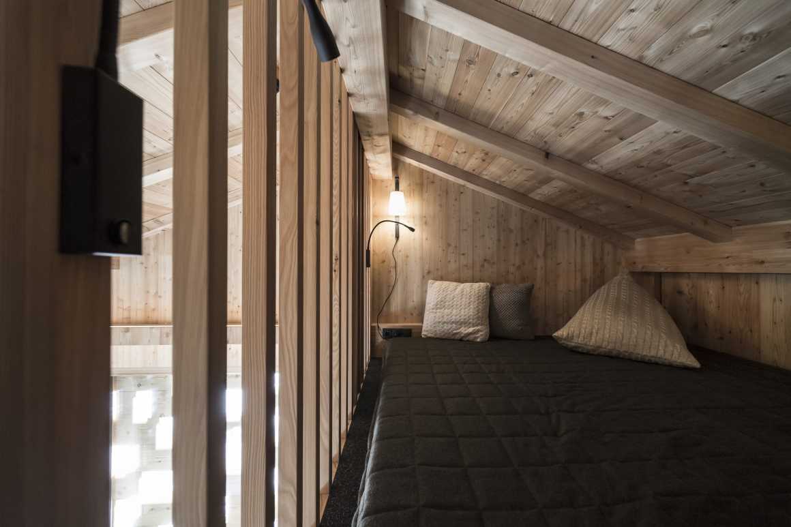
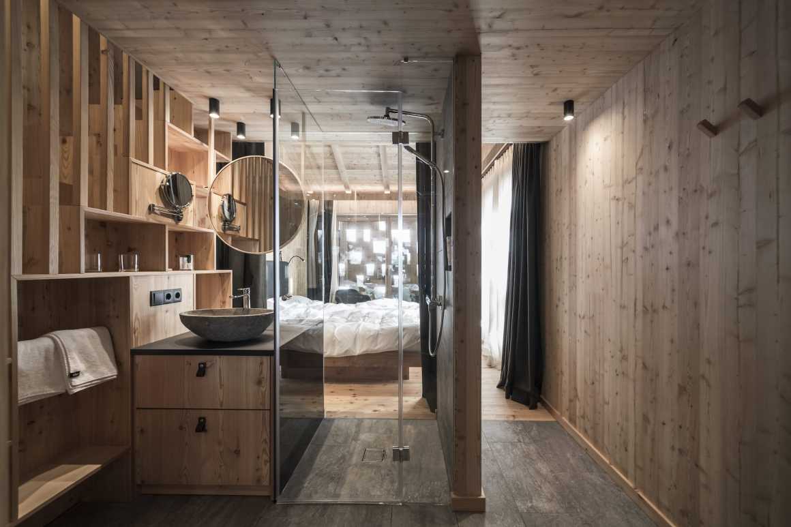
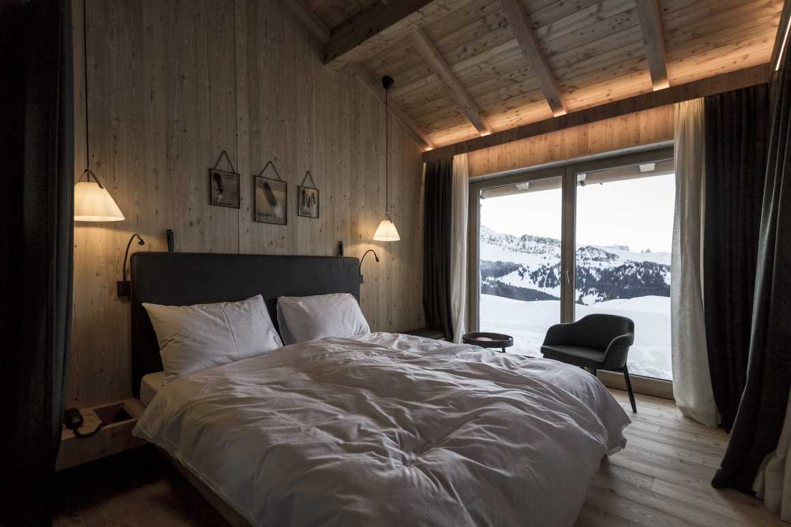
健康休闲区
健康区取代了原有的谷仓,作为一个独立的建筑,有一个金属镀层的结构分支,用于设置桑拿间,从空间角度看,这是一个令人惊叹的环境,有两个可以俯瞰风景的大窗户:第一个面向山谷;第二个开口在Sassopiatto山上,倾角为45度(在大雪期间,可让雪流到框架底部,避免遮挡视野)。休闲区可提供少量的冷热饮料,帮助完善服务范围,增加舒适感。
THE WELLNESS AREA
The wellness area stands in place of the pre-existing barn, as an independent building, with a metal-plated structure branches out, that houses the sauna, an awe-evoking environment, from the spatial point of view, with two large windows overlooking the landscape: the first looks towards the valley; the second opens on Mount Sassopiatto, with an inclination of 45 degrees (to allow the snow, during heavy snowfall, to flow to the base of the frame, leaving the view free). A relaxation area with a small distribution of hot and cold drinks completes the range of services, adding to the sense of comfort.
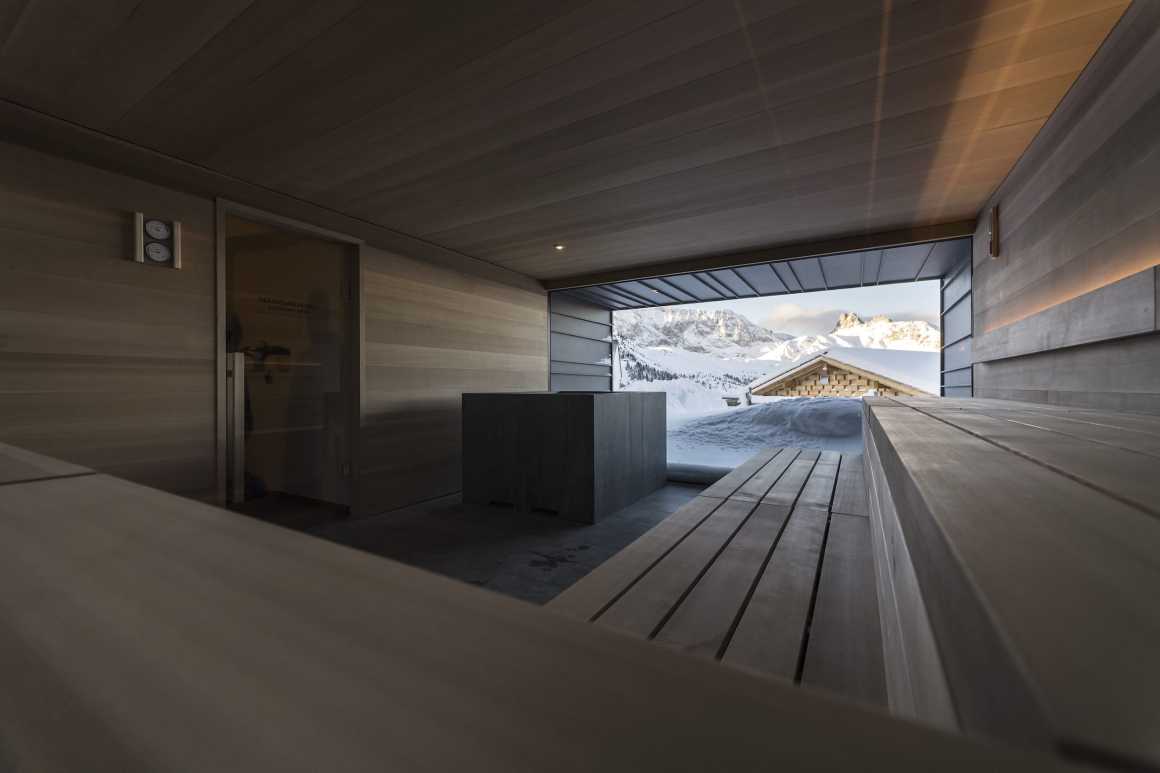
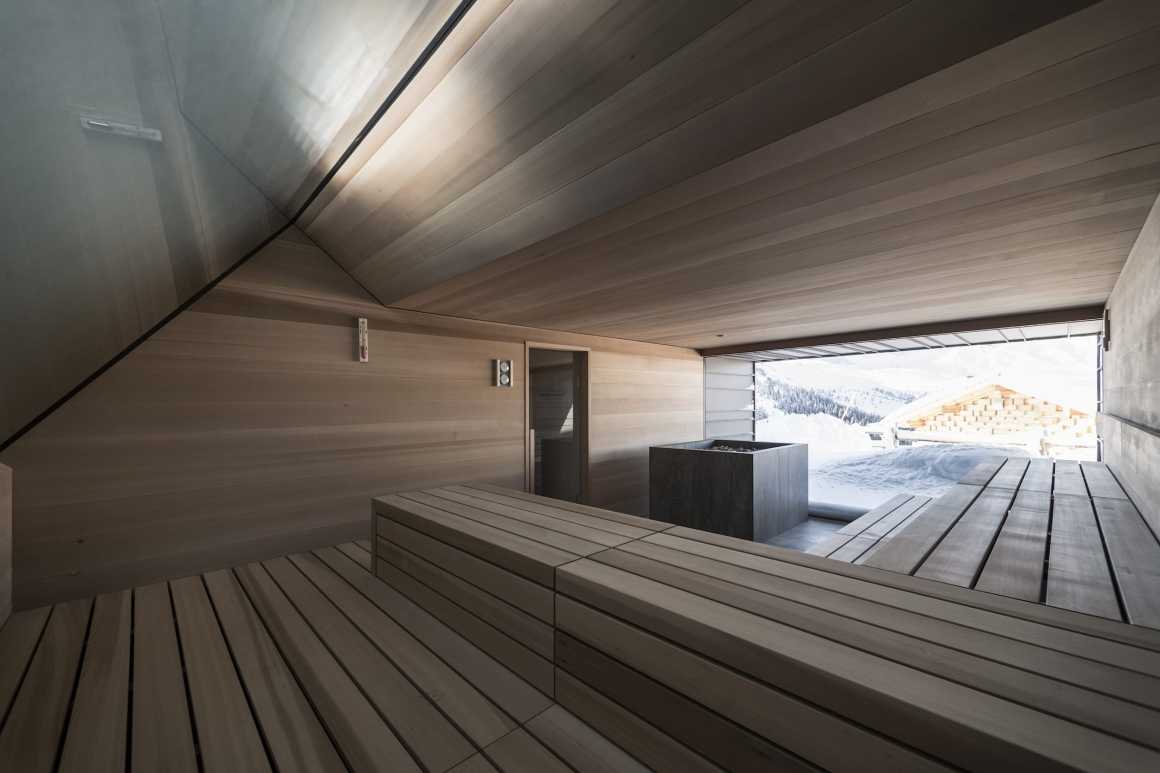
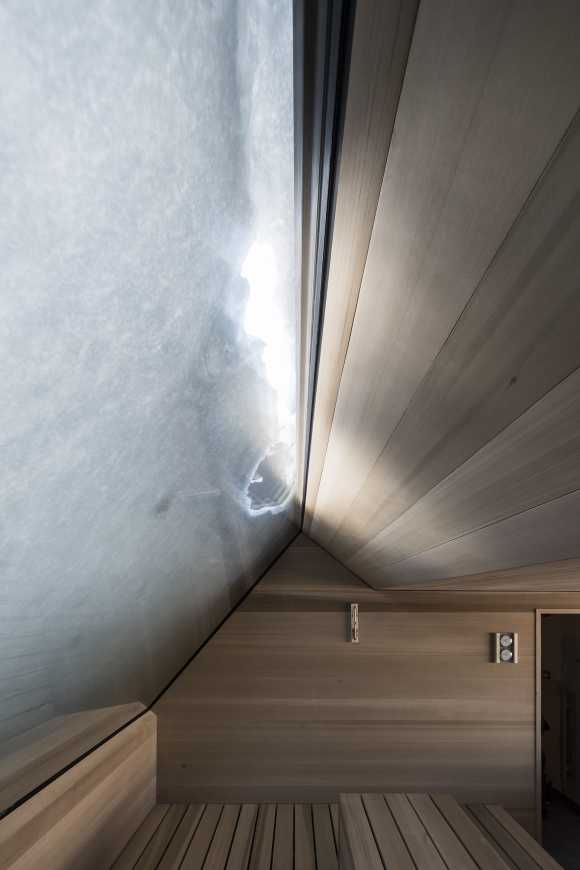
▼基地平面图 Site Plan
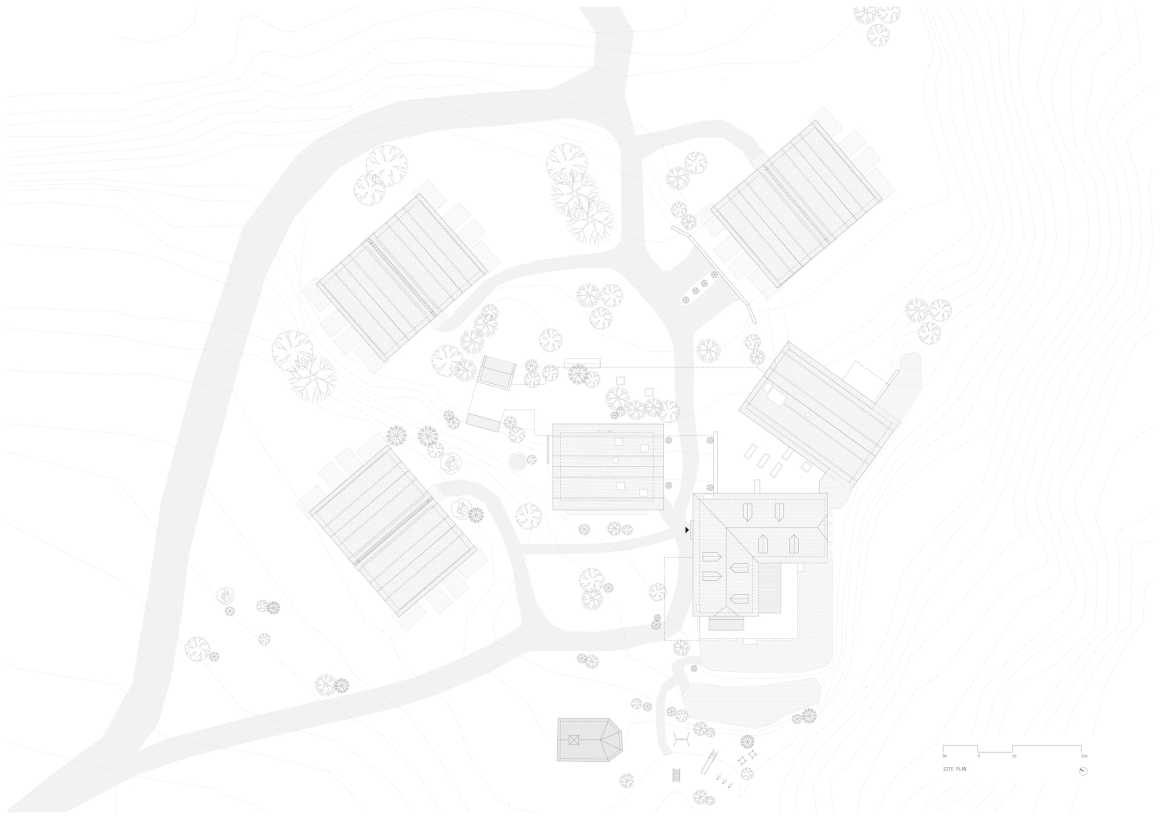
▼建筑立面图 Elevations
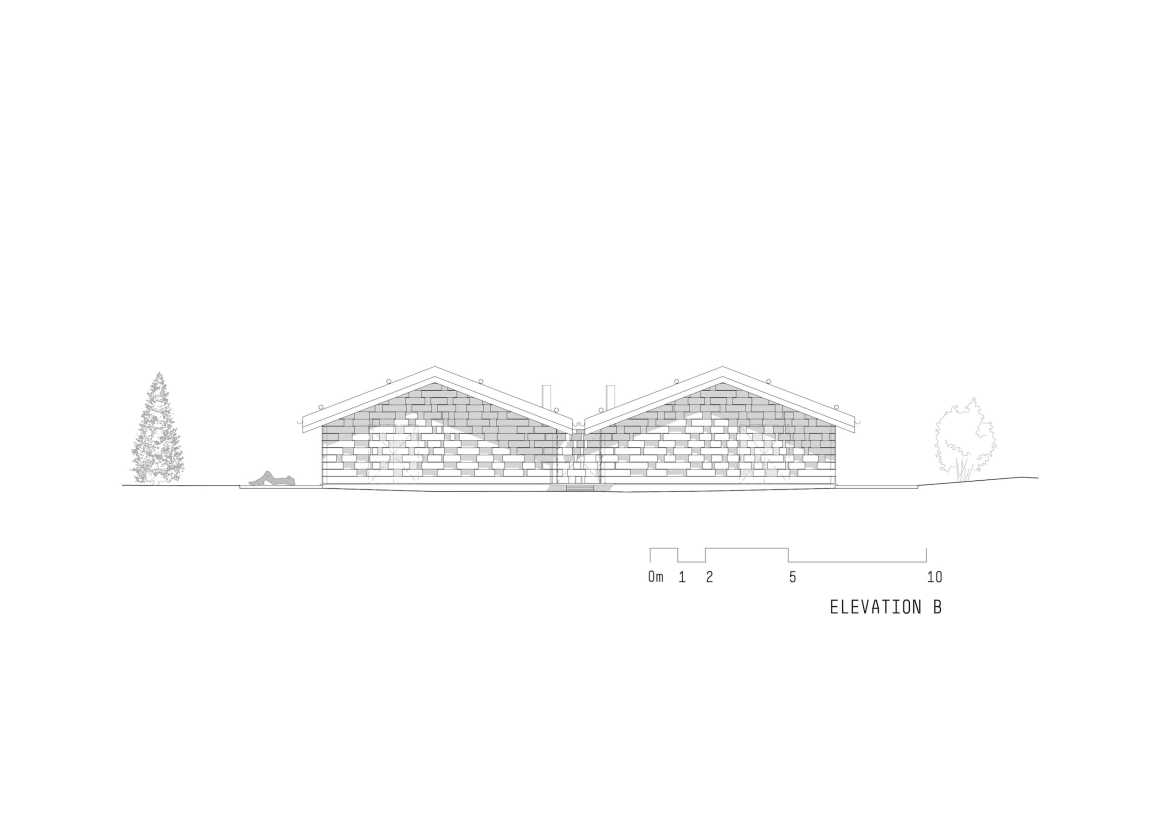
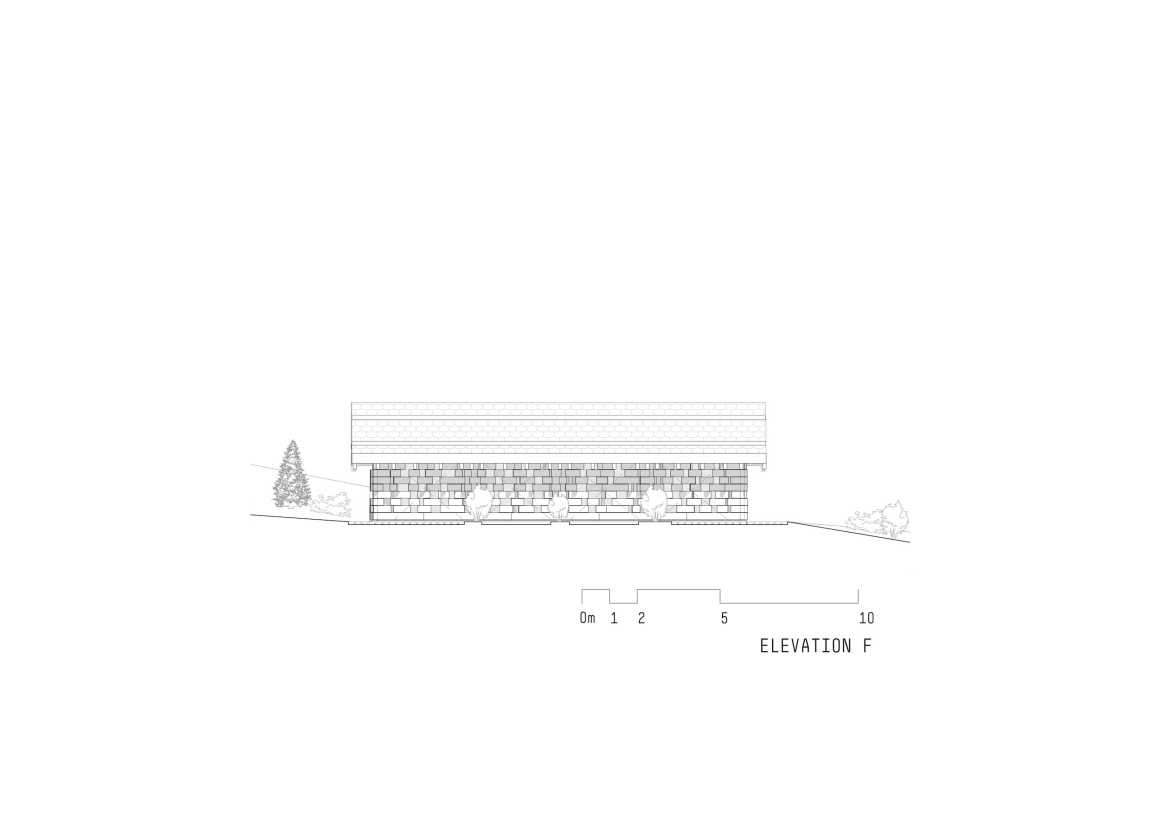
▼建筑剖面图 Sections
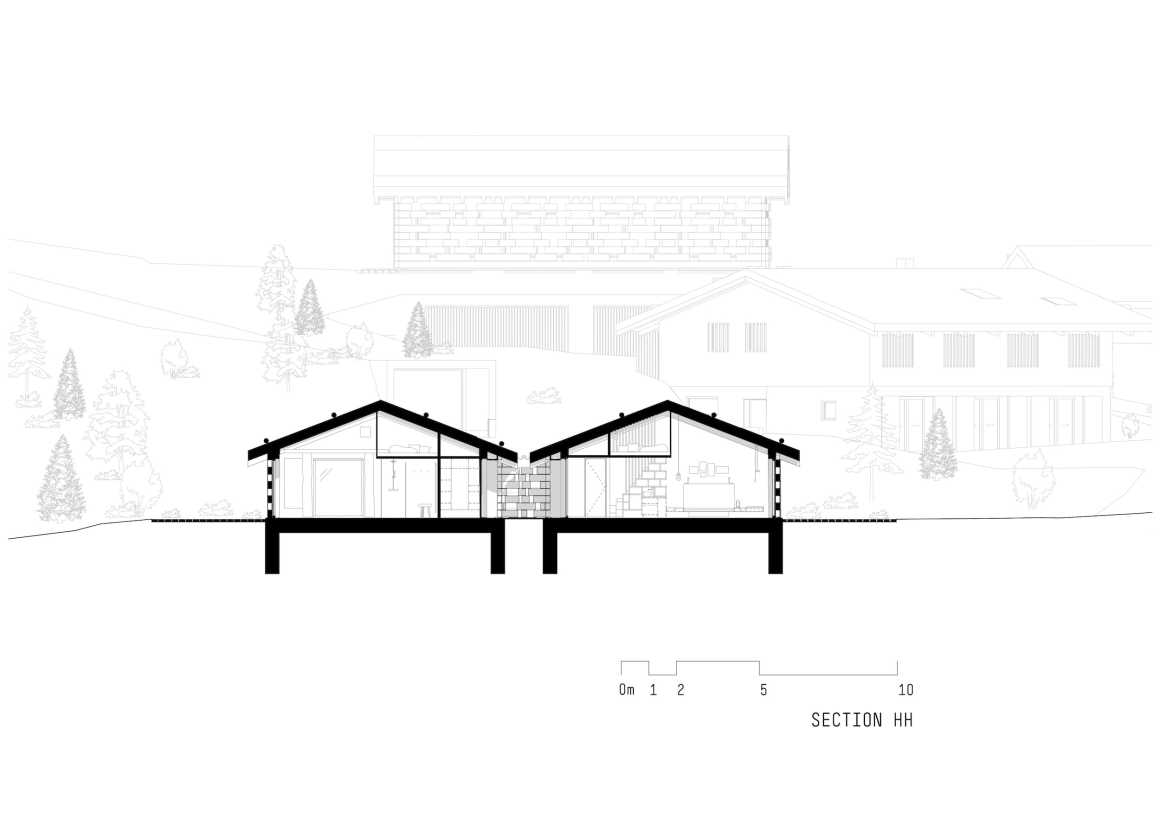

text: Laura Ragazzola, journalist and consultant
项目名称: Zallinger
类型: 酒店
位置: 意大利
客户: Berghaus Zallinger, Luisa Schenk & Burger Markus noa*
建筑设计: noa*
室内设计: noa*
开工时间: 2017年6月
完成时间: 2017年12月
体积: 9.608立方米
面积: 1.870平方米
文稿: Laura Ragazzola(将意大利语译为英语)
摄影师: Alex Filz
Project Name: Zallinger
Typology: Hotel
Location: Seiser Alm/Alpe di Siusi, Saltria, 2054 m (I)
Client: Berghaus Zallinger, Luisa Schenk & Burger Markus noa* (network of architecture)
Architecture:
Interior Design: noa* (network of architecture)
Construction start: June 2017
Completion: December 2017
Volume: 9.608 m3
Surface area: 1.870 m2
Text: Laura Ragazzola (translated from Italian)
Photographs: Alex Filz
更多 Read more about: noa*


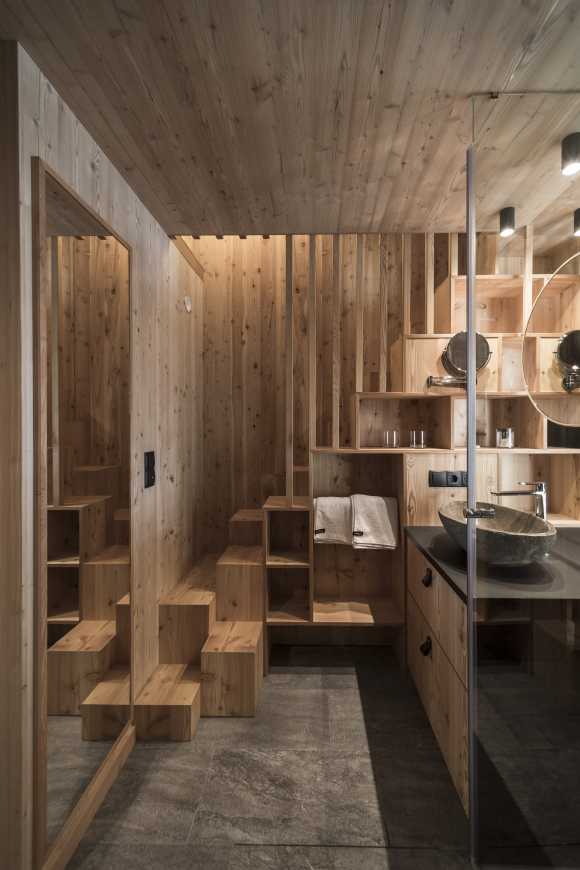
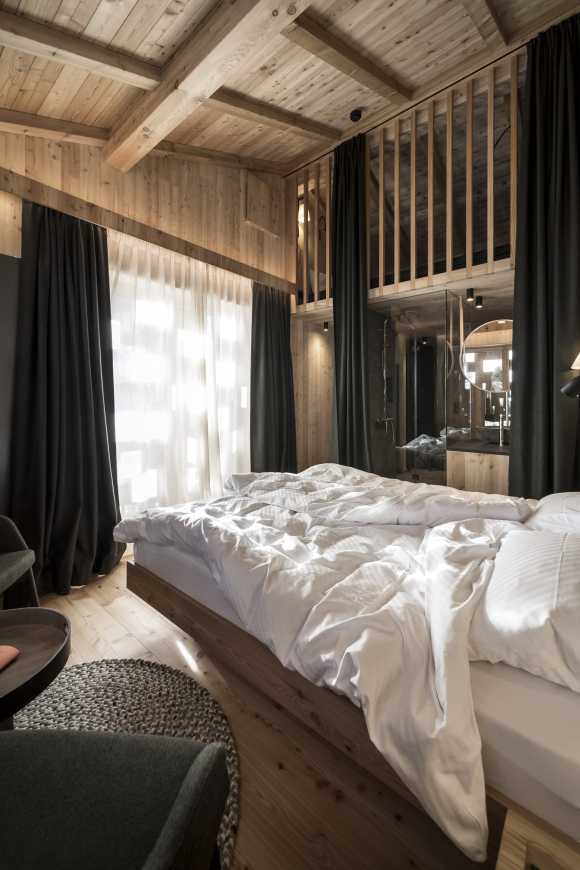


0 Comments