本文由 柏影景观 授权mooool发表,欢迎转发,禁止以mooool编辑版本转载。
Thanks BY STUDIO for authorizing the publication of the project on mooool, Text description provided by BY STUDIO.
柏影景观:我们的古典园林,其深意并不在表象的山水之形,而在于由内而外传达出的一份悠然自在心境。臻园所注重的正是这一种意境营造,它在“西式造景”大行其道的当下,结合传统造园模式与轻干预策略,传承、创新中式造园文化,探索出了既能满足埋藏在中国人骨子里的诗意情结,又能适应现代生活需求的“在地性”公共式社区花园,让社区居民重拾自然与人文兼具的沉浸式体验社区。
BY STUDIO: The deep meaning of classical gardens lies not in the surface shape of the landscape, but in the leisurely and comfortable state of mind conveyed from inside to outside. We pay attention to this kind of artistic conception creation in Zhenyuan. “Western-style landscaping” is popular today, it inherits and innovates Chinese-style gardening culture by combining traditional gardening mode and light intervention strategy, and explores a “local” community park that can not only satisfy the poetic complex buried deep in the hearts of Chinese people, but also meet the modern needs, so that community residents can get the immersive experience of both nature and humanity.
关于树的故事 The story of trees
基地为南宁五象一片百年果林,现保留着约40棵果树,我们的设计范围内有19棵被挂红牌保护的百年古树,其中还有一棵180年高龄的“荔枝树王”。整个场地东高西低,有2米多的高差,西侧低洼带还有一处约4亩的池塘,临水侧卧一棵独特的百年果树。场地原生的茂密林木与开阔水系,对周围高楼林立、飞速发展的新城市中心来说,弥足珍贵。
如何充分利用天然条件,围绕这片果林打造一个1.1万㎡的大型社区公园,提升其公众服务价值,是设计思考最原始的出发点。
The site was originally a centennial fruit forest in Nanning Wuxiang, with about 40 fruit trees preserved. There are 19 century-old trees within our design scope that are officially protected with red tags, including a 180-year old “King of Lychee Trees”. The terrain in the place is high in the east and low in the west, with a height difference of more than 2 meters, and a pond of about 4 acres in the low-lying area on the west side, and another lonely century-old fruit tree lying on the side of the water. The site’s native dense forest and open water system are invaluable to the surrounding new rapid developing city center, which is full of high-rise buildings.
How to make full use of the natural conditions to create a large-scale community park of 11 thousand square meters while enhance its public service value, is the most original starting point for the project.
▼场地现状 Site Status
▼场地演变 Site evolution
01 相地造园,因地而作 Gardening on the basis of the land
这片静谧的百年果林,对当地居民来说意义非凡,它并不只是对时光的记录,更是一种情感回忆和精神归属。因而留住这片林木,顺势而作,营建其场所精神,就变成了一件自然而然的事情。我们希望为古树创造一个良好的自然环境,也为居民和过往链接一个互动的纽带。
留住林木,首先是“因地制宜”,即针对不同古树面临的条件状况,采用轻干预策略,在不干扰根系及其树干自然生长的前提下,围绕植物铺排空间,保留场地特色,展现独一无二的空间气质;
The quiet centennial fruit forest means a lot to the local residents. It is not only a record of time, but also an emotional memory and a spiritual belonging. Thus it becomes a natural thing to retain this forest, follow the trend of the terrain to build up its spirit of place. We hope to create a good natural environment for the old trees and an interactive link between the residents and the past.
To retain the forest, the first thing is to adjust measures to local conditions’, that is, a light intervention strategy for the conditions faced by different old trees, laying out the space around the trees without disturbing the natural growth of the root system and its trunk, preserving the characteristics of the site and showing the unique spatial temperament.
▼设计推演 Design deduction
▼流线分析 Streamline Analysis
▼场地分析 Site Analysis
▼平面鸟瞰 Aerial View
其次是顺势而作,即顺应原地势高差走向,就高堆山,就低挖池,实现场地内土方平衡,并将场地原有的2.6米高差扩大到4米,营造变化更为丰富的空间体验。
The second is to follow the trend of the terrain, that is, to follow the direction of the original terrain height difference, stacking hills on high and digging pools on low, to achieve the balance of earthwork in the site, and to expand the original 2.6 meters height difference of the site to 4 meters, to create a more varied spatial experience.
▼剖面分析 Profile analysis
02 轻技策略 Light intervention strategy
以弧墙营造三远之境 Create three kinds of far artistic conception with an arc wall
为社区公众造园,自然按照中国人传统审美习惯:景以深远为上层策略,切忌一览无余。而场地现存的数十颗百年古树树形高大,其冠部茂密但下枝疏透,易一眼望穿。为营造林深幽邃之感,起初,我们打算通过三面直墙来划分空间布局,但发现这样不利于空间完整性,也对古树根系保护不利,于是思虑再三,为了不伤害原场地树木,以及避免造成“一览无余”的空寂,设计采用了深远不尽的弧墙形式解决了这一矛盾冲突。
To create a garden for the community, it is natural to follow the traditional aesthetic habits of the Chinese people: the view should be far-reaching and not exhausted, and should not be visible in a glance . The dozens of century-old trees existing on the site are tall, with dense crowns but sparse lower branches, making them easy to be seen through. In order to create a sense of deep and profound forest, we intended to divide the space layout through three straight walls at first, but found that this was not conducive to the integrity of the space, but also to the protection of the root system of ancient trees, so we think twice to not harm the original site trees, as well as to avoid causing the empty silence of “take in everything in a glance “, we used the far-reaching arc wall to solve this conflict.
▼墙体设计思考 Ideas for wall design
▼一弧三门划分院落 One arc and three gates divide the courtyard
▼弧墙与场地高差关系 Relationship between arc wall and site height difference
弧墙的特点之一,是它看不见边界,可以产生空间无限延伸的错觉,营造深远之感。与此同时,两道弧墙交回形成的狭隘通行空间,让人一眼望不到尽头,触发每个人心中不同的遐想,加上白色墙面上映出的树影,虽是现代语言形式,却多了几分传统意境。
One of the characteristics of the arc wall is that it can not be seen the boundary, and it can produce the illusion of infinite extension of space, creating a sense of profoundness. At the same time, the narrow passage space formed by the intersection of the two arc walls, so that people can not see the end, triggering different reveries in the mind of each person. The white wall reflects the shadow of the trees, it is the modern language form, but a bit more traditional artistic conception.
▼弧墙的设计既避免伤害了树根,又传递了深远意境,分隔出了远近不同的空间 The arc wall not only avoids damage to the roots of trees, but also conveys a profound artistic conception, separating the different spaces near and far.
▼庭院深深,树影斑驳 The courtyard is deep with mottled shadows
源于保护策略的弧墙还包含了很多设计思考。比如墙体采用的部分悬空处理,不仅可以激发人的好奇和探索心,提升趣味性,也让自然的雨水有了流淌的空间,从此一墙之隔,有了内外,高下,深远,疏密,宽窄,大小。
The arc wall that derived from the conservation strategy also contains a lot of design thinking. For example, the partial overhang treatment used in the wall not only stimulates people’s curiosity and exploration and enhances the interest, but also gives space for natural rainwater to flow. Since then,separated by a wall, there have been internal and external, high and low, far-reaching, density, width and size spaces.
▼墙垣端部,最大落差近十余米 At the end of the wall, the maximum drop is nearly ten meters
▼你在看我,我亦如此 We looking each other
▼柱子以最小的姿态落位 The minimal form of pillar
▼仿佛与石头融为一体 It seemed to blend with the stone
▼一墙之隔的内外远近 Inside and outside by a wall
▼原本存在于私家园林的疏、漏精致,现在以宁静致远的沉思空间,回归了人们的日常生活 The sparse and delicate nature of private gardens has now returned to people’s daily life as a quiet and far-reaching space for contemplation
曲径回廊环倒木 Curved corridor ringed with fallen wood
场地西侧原有的池塘旁侧卧了一棵古树,斜飘于水面之上,这样屹立不倒的身姿,有一份自然奇异的美感,让人惊叹,也令人肃然,不忍破坏。
Beside the original pond which on the west side , there is an ancient tree lying on its side, floating diagonally above the water, such a standing posture has a natural and strange beauty, which is amazing and awe-inspiring, and can not bear to destroy it.
▼设计前后 Before and after design
因此,为避免伤害古树,我们改变了人行流线, 根据大树冠幅的五米范围退让保护线,结合曲径回廊,将原本直通式的路径,变成了游园式体验路径,绕树而行,为树木提供充足的生长空间,形成一个更亲自然的步行系统。
Therefore, in order to avoid harming the old trees, we changed the pedestrian routes, and set the protection line outside the five-meter range of the tree canopy, combined with the winding path back to the corridor, turned the original straight-through path into a garden-style experience path. The path is paved around the trees, providing sufficient space for the trees to grow, and forming a more nature-friendly walking system.
▼起初的动线简单明了,为了不对其有所破坏,转而环水建廊,以最佳的体验动线仿佛游弋于山水之间,生动有趣 The original route was simple and clear. In order not to spoil it, the corridor was built around the water in order to provide the best possible experience, as if we were cruising between the landscape,lively and interesting.
▼院子的设计是围绕它来的,这片水也是为它保留的 The yard was designed around it, and this water was reserved for it.
古树剧场 Ancient tree Theater
臻园最深处有一棵树龄180年的古荔枝树。它是这片地域的记忆与历史,承载了其精神、地域性及文化情怀。为了让它在今天依然能作为当地人的情感眷恋,容一处乡愁,我们围绕荔枝古树打造了一个向心性剧场空间,使其成为社区居民房前屋后的社交聚集场所,促进邻里交流,以此连接人与场地,同时连接人与人之间的关系。
There is an ancient lychee tree of 180 years old in the deepest part of Zhenyuan which is the memory and history of this region, carrying its spirit, locality and cultural sentiment. In order to make it a place of nostalgia and emotional attachment for local people, we have created a centripetal theatre space around the old lychee tree, making it a social gathering place for community residents nearby their houses, promoting neighbourhood communication, and thus connecting people to the site, and connecting the relationship between people.
▼设计前后 Before and after design
古有孔子杏坛讲学,现在的古树底下,既可以做孩子们的国学讲堂,也可以做为社区居民举办各种活动的场所,成就了一份遥远神秘,又清晰可见的文化传承。
In ancient times, Confucius gave lectures at the Apricot Forum, and now under the ancient tree ,it can be used as a traditional Chinese culture lecture hall for children and a place for community residents to hold various activities, achieving a distant and mysterious, yet clearly visible cultural heritage.
▼古树下的生活剧场 Living theater under the old tree
03 古法营建,山林回归 Ancient way of construction , Mountain forest return
顺应场地性质,也考虑到中国人内心深处的精神需求,通过掇山、理水等传统造园方式,创造带有浓厚东方文化底蕴的空间,从物理空间到情感寄托,契合了场地外在条件,也契合了用户内心。
In response to the nature of the site, we also take into account the deep spiritual needs of the Chinese people, and create a space with strong oriental cultural heritage through traditional gardening methods such as stacking hills and water management. From physical space to emotional support, it fits the external conditions of the site and the inner demand of the users.
掇山 Stacking hills
空间的营造同样需要“因地制宜”,我们针对不同的空间采用了不同的堆叠方式,除了表其外观形意,也达到了解决场地高差、保护裸露树根,以及加固边坡、墙体的功能。
The creation of space also needs to “adjust measures to local conditions”. We have adopted different stacking methods for different spaces, not only for their appearance and meaning, but also to solve the height difference of the site, to protect the exposed roots, and to strengthen the slope and wall.
▼场地内高差 Height difference within the venue
▼通过置石掇山加固边坡 Reinforce the slope through Zhishiye Mountain
在城市中营造一片山林之境,需要堆叠土丘、置石两者相辅相成,以石衬托山丘之形,以土滋生林木,才是自然之趣。所以我们继续顺势而为,利用西池降低水位时采挖的土方,堆成了东侧的山丘。由此形成的石壁为纸,置石其中,堆叠一幅写意山水画作。
To create a mountainous landscape in the city, we need to stack mounds and place stones to complement each other, using stones to set the shape of the hills and earth to nourish the forest, which is the natural interest. So we continued to follow the trend and used the earth excavated from the west pond to form the hill on the east side. The resulting stone wall was used as paper, in which the stone was placed, to stack a painting of landscape.
▼精选石材,充分利用其自身脉络特性,形成峰峦各异、宛转相通之势 Selected stone, make full use of its own vein characteristics, forming a trend of different peaks and mountains
除了在空间中浓缩自然山水,我们还受苏州沧浪亭的启发,打造了一个属于我们时代的沧浪亭,古亭拱顶采用江南园林的构造,石柱元素源于岭南,细节木雕汲取闽南传统工艺。期望以这种多地域文化元素的结合,进行一场跨越时空和地域的古今对话。
In addition to condensing the natural landscape in the space, we have also been inspired by Suzhou Surging Wave Pavilion to create a Surging Wave Pavilion of our era. The vaulted roof of the ancient pavilion adopts the structure of the garden on the Yangtze Delta, the stone pillar elements derived from Lingnan, and the detailed wood carving draws from the traditional craftsmanship of Minnan. We hope that use this combination of multi-regional cultural elements, a dialogue between ancient and modern across time, space and region will be carried out.
▼跨越时空和地域的古今对话 Dialogue between ancient and modern across time and space
理水 Water treatment
传统造园离不开水,场地的原生水系更是不可忽略的存在,如何充分利用,使其成为点睛之笔,莫使明珠蒙尘,是这次设计的另一大重点。
Traditional garden can not do without water, and the native water system of the site is an inescapable presence, so how to make full use of it and make it the finishing touch, not to ignore it like pearls covered with dust, is another major focus of this project.
中式园林提倡营造水系的远之意境,如果全部露出水体则尽失其意,因此我们在保留修复原有池塘水系的基础上,对地表径流进行引导,按自然形态划分为三片水体,使其在视觉上相对独立,又在山石、廊桥、弧墙下保持整体连通。
Chinese garden advocates the creation of a distant artistic conception of the water system, if all the water bodies are exposed, it will lose its interest and charm. Therefore, on the basis of retaining and restoring the original pond water system, we guide the surface rainfall runoff and divide it into three water area according to the natural form, so that they are visually relatively independent, but under the rocks, corridors, bridges and arc walls to maintain the overall connectivity.
▼水体贯穿整片水系 Water runs through the entire water system
这样一来,水系因山石、弧墙等元素的遮掩和衬托,让人一眼看不见尽头,有了更多的想象空间,也就有了千万种情境。
In this way, the water system is obscured and set off by elements such as rocks and curved walls, so that one cannot see the end at a glance, and there is more room for imagination and a million moods.
▼以多种元素“藏”住水体脉络,遂成山深水远的不尽意向 A variety of elements are used to “hide” the veins of the water body, resulting in the endless imagery of deep water in the mountains.
▼池岸边本身堆叠的假山其实并不高,但是因为有了池岸之深的衬托才有了现在的高峻感 The rockery stacked on the shore of the pond itself is not really high, but the depth of the pond’s shore is what gives it its current sense of loftiness.
▼还原自然的驳岸形态 Restore the natural barge form
我们在蜿蜒不尽的流水驳岸上,结合了叠石等元素,从功能上帮助加固那些最容易被水流冲刷的汀岸,同时也在美学上丰富了其造型变化。
We have combined elements such as stacked stones on the meandering flowing barge to functionally help reinforce those banks that are most vulnerable to water erosion, while aesthetically enriching their stylistic variations.
▼“溪流”水处理系统 Water treatment system of “Stream”
探索私有园林的公共化 Exploring the Publicization of Privately Garden
跟以往传统的私家园林有所不同,在这个项目中,我们试图想打破某种边界去探索私有园林的公共化,就像是现在的苏州园林对外开放的状态,让古典园林不再孤独。对此我们创造出许多“让人与自然互动”的空间,无论是溪流旁和林荫下打造各种小型聚会空间,还是结合古树打造的儿童活动区都是我们对此的具体诠释。
Different from the traditional Private Garden in the past, we tried to break some boundaries to explore the publicization of Private Garden In this project. Just like the current Suzhou gardens that are open to the outside world, it makes Classical Chinese Garden not alone. In this regard, we have created a number of spaces for “interacting with nature”, whether it is creating various small gathering spaces next to streams and under the shade of trees, or creating children’s activity areas combined with ancient trees are our specific interpretations.
▼人们在这里放慢脚步,感受自然 People are here to slow down and feel the nature
写在最后 The end
园林设计好像是关于人和自然的问题,但更深层次的,其实是人如何通过自然形成人和人之间关系的问题。所以,在造园过程中其实是重新设计人和人之间的关系。
景观不仅是带来视觉中的美好,更重要的是社会关系的美好,如何以景观为媒介,传达人们与场所之间的关系,让它的公共性得到更好的分享,如何在现代城市中传承我们传统古典园林的精深文化,做更多符合我们文化需求的“在地性”本土设计,是需要我们不断关注,不断探索的问题。
这个项目并不只是空间布局意义上的开放,未来还将保留下来作为社区公园服务于大众,这片城市山林终将归化于生活与光阴。
Landscape design seems to be about people and nature, but it’s really about how people establish relationships between people through nature at a deeper level. So, in the gardening process it is actually about redesigning the relationship among people.
The landscape not only brings the beauty of vision, but more importantly the beauty of social relations. How to use landscape as a medium to convey the relationship between people and places, making its publicity can be better shared.How to inherit the profound culture of our traditional Classical Chinese Garden in a modern city, and to make more “local” designs that meet our cultural needs, are issues that require our continuous attention and exploration.
This project is not just open in the sense of spatial layout, but will also be preserved as a community park to serve the public in the future, and this urban forest will eventually be subsumed into life and time.
项目名称:大唐·新希望臻园项目
开发商:南宁新希望置业有限公司、厦门大唐房地产集团有限公司
地理位置:南宁市良庆区庆林路
甲方创作团队:张继、邹敏、吕昭玮、吴颂、徐铭、陈鸿龙、甘庭玮
甲方项目公司团队:潘立定、赵汝峰、曾林
景观设计:深圳柏影景观设计有限公司
设计总监:柏影
主要设计人员:林正年、卢志伟、汤玲玉、刘婷、张哗、莫宇权、王严安、刘振滨、陈可璇
建筑方案设计:洲宇设计集团股份有限公司
景观施工:广西鑫赞建设工程有限公司
幕墙设计:利达装饰集团有限公司
泛光设计:北京三色石环境艺术设计院有限公司装饰设计:北京艾迪尔装饰设计工程有限公司
摄影:林绿、三棱镜
文案策划:mooool
Project Name: Datang · New Hope Zhenyuan Project
Developers: Nanning New Hope Real Estate Co., Ltd. and Xiamen Datang Real Estate Group Co., LTD
Location: Qinglin Road, Liangqing District, Nanning city
Party A’s Creative Team: Zhang Ji, Zou Min, Lu Zhaowei, Wu Song, Xu Ming, Chen Honglong, Gan Tingwei
Party A project CompanyTeam: Pan Liding, Zhao Rufeng, Zeng Lin
Landscape Design: Shenzhen Baiying Landscape Design Co., LTD
Design Director: Bai Ying
Main Designers: Lin Zhengnian, Lu Zhiwei, Tang Lingyu, Liu Ting, Zhang Hua, Mo Yuquan, Wang Yan ‘an, Liu Zhenbin, Chen Kexuan
Architectural Design: Zhouyu Design Group Co., LTD
Landscape Construction: Guangxi Xinzan Construction Engineering Co., LTD
Curtain Wall Design: Lida Decoration Group Co., LTD
Floodlight Design: Beijing Tricolor Stone Environmental Art Design Institute Co., LTD
Decoration Design: Beijing Aidir Decoration Design Engineering Co., LTD
Photography:ikuku/Prism
Text By: Mooool
“ 设计通过本土的“在地性”设计,在现代中传承古典,以景观为媒介,拉近人与自然,人与场地间的关系。”
审稿编辑 Via Wang
更多 Read more about: 柏影景观



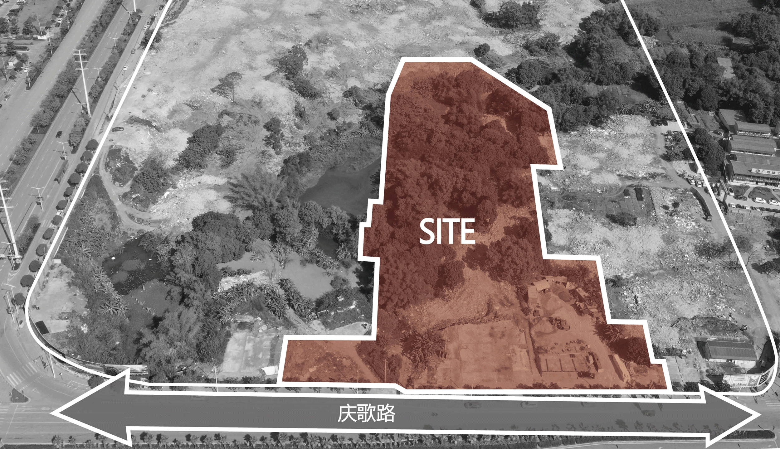
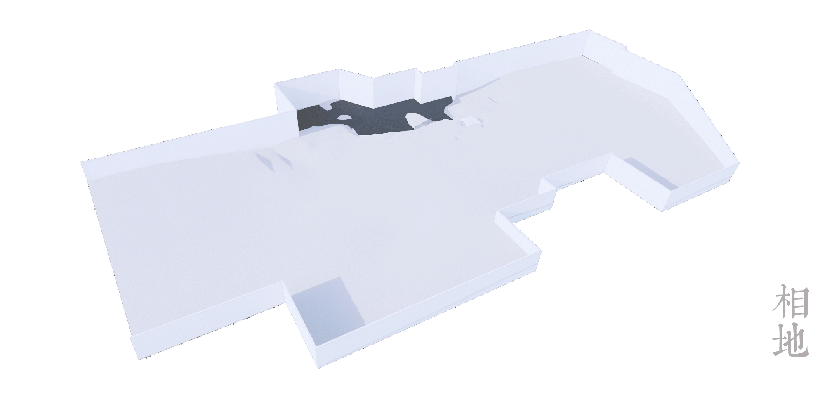
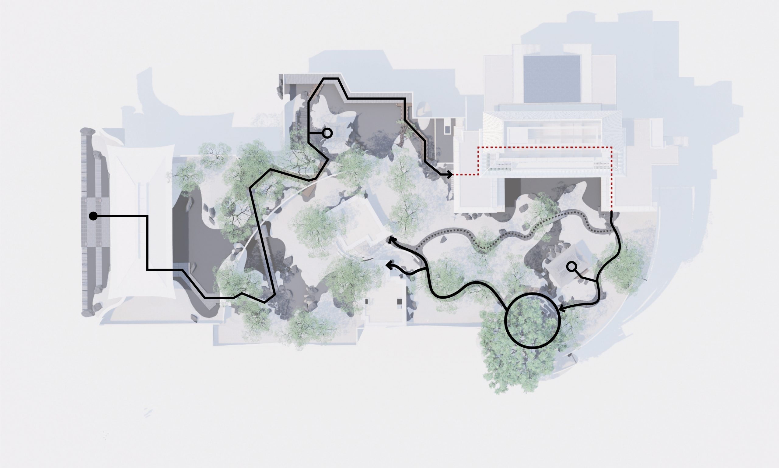
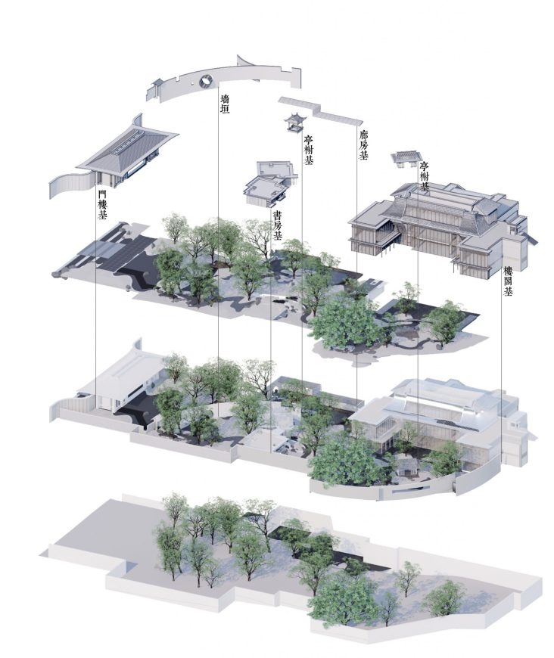
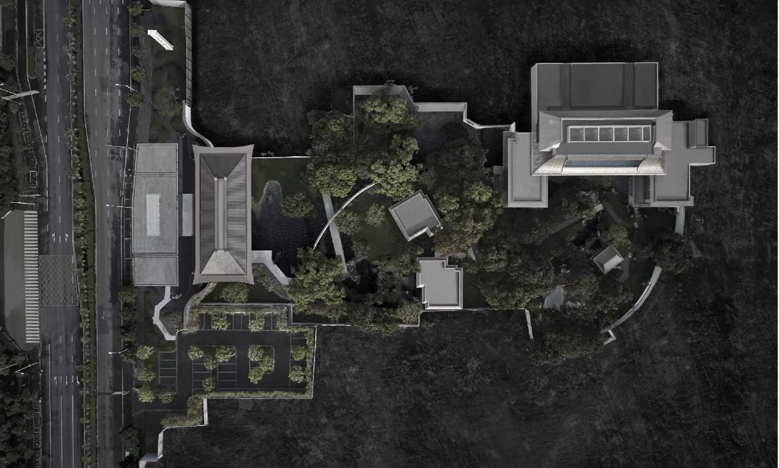


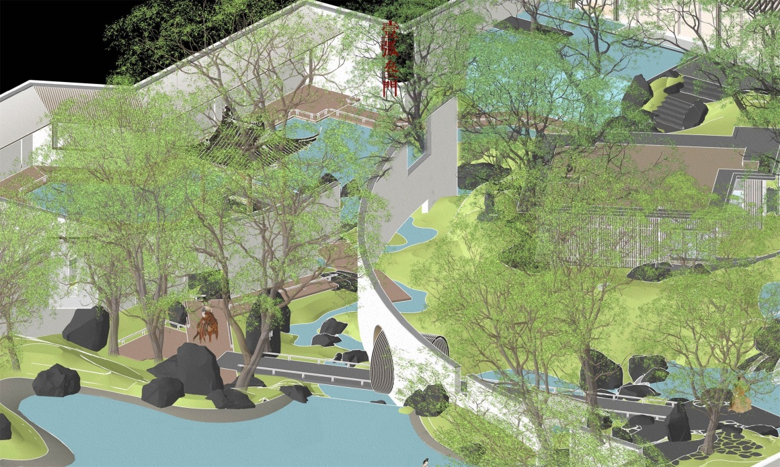
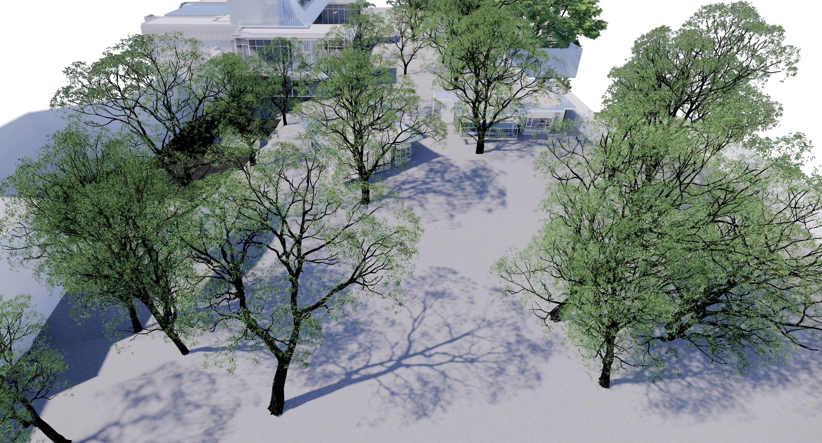
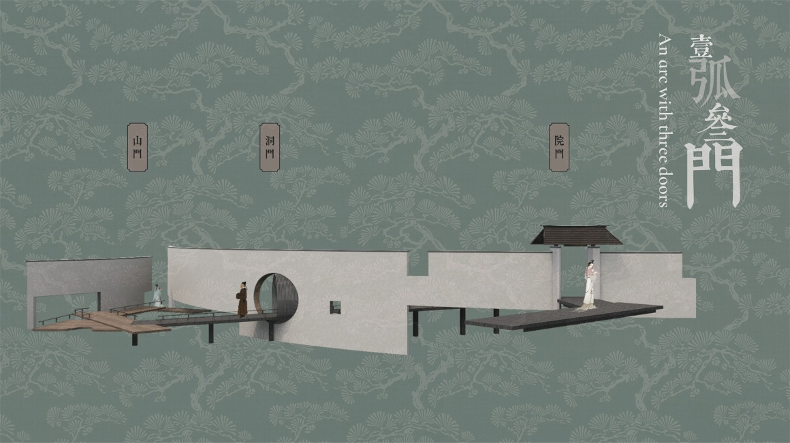
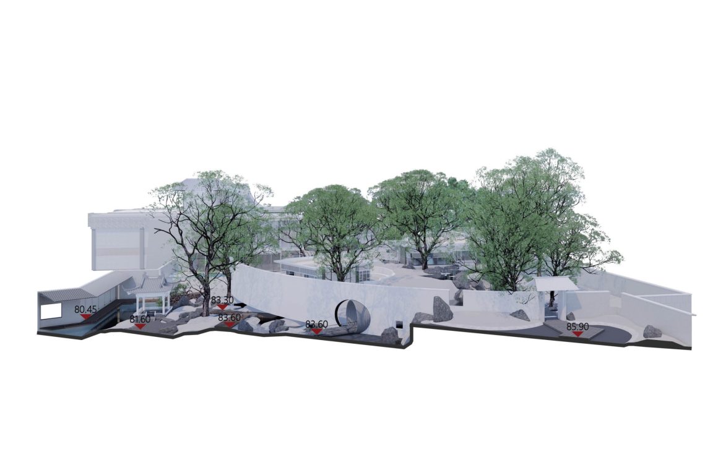
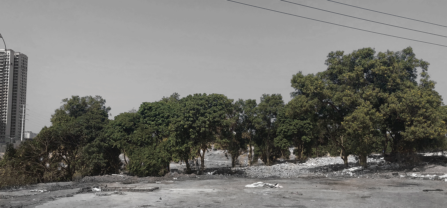
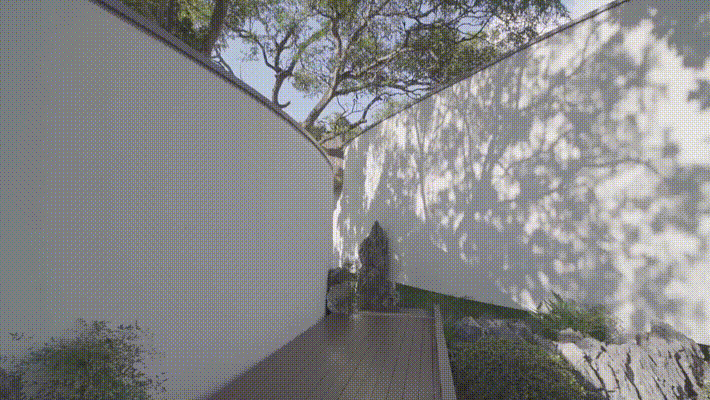
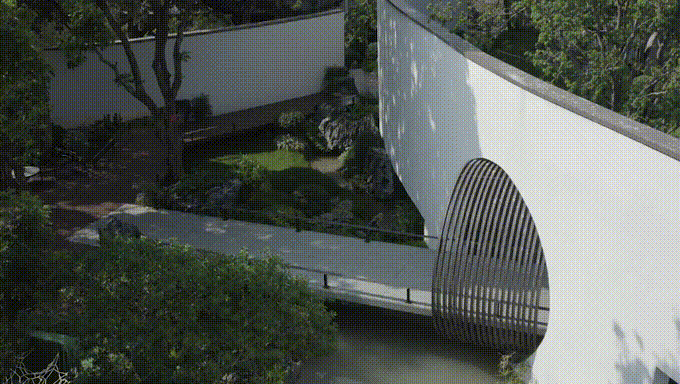
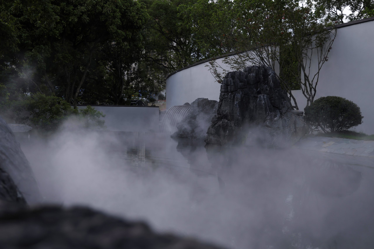

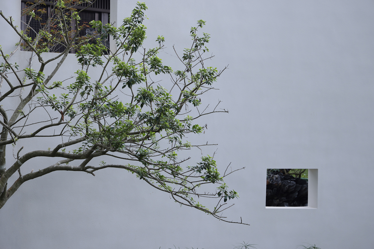

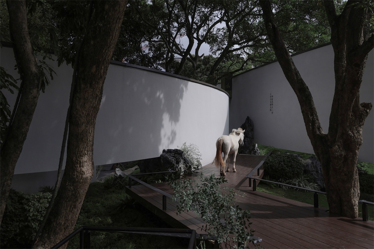

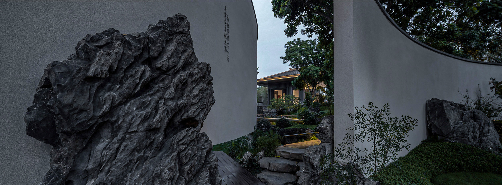
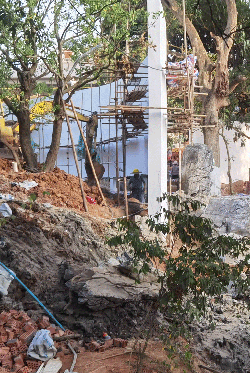



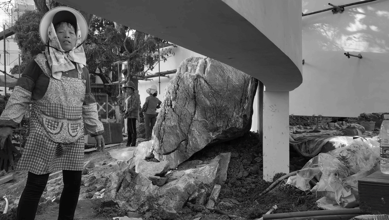

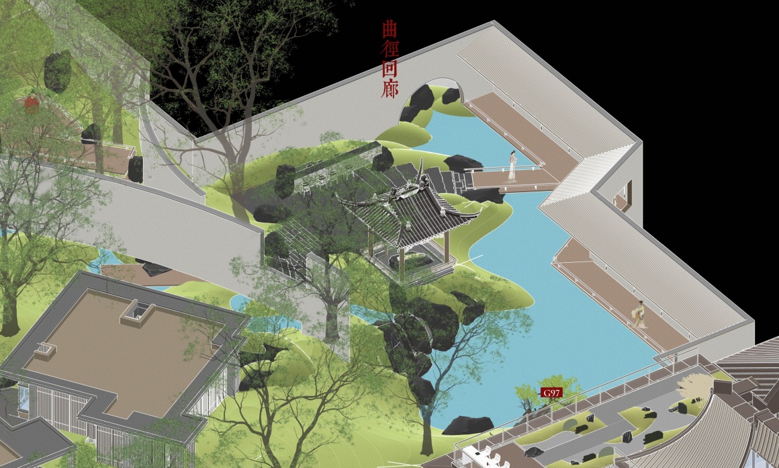
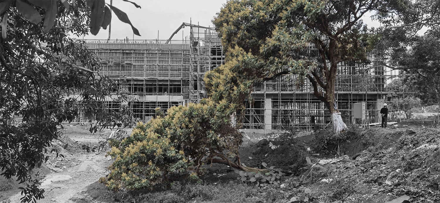
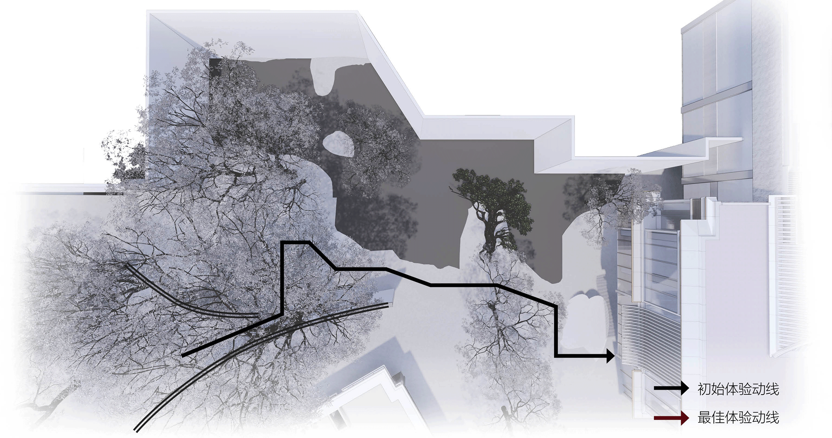
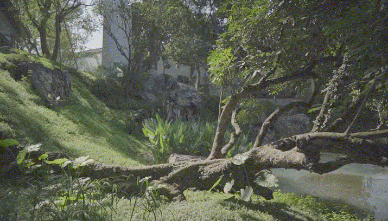

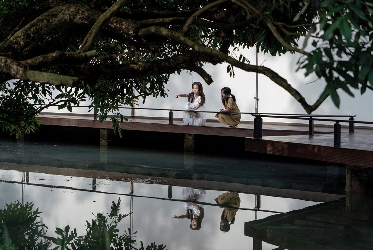
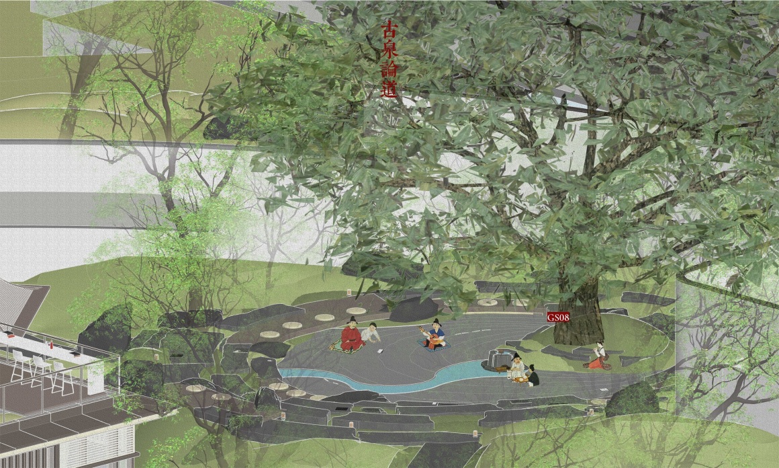
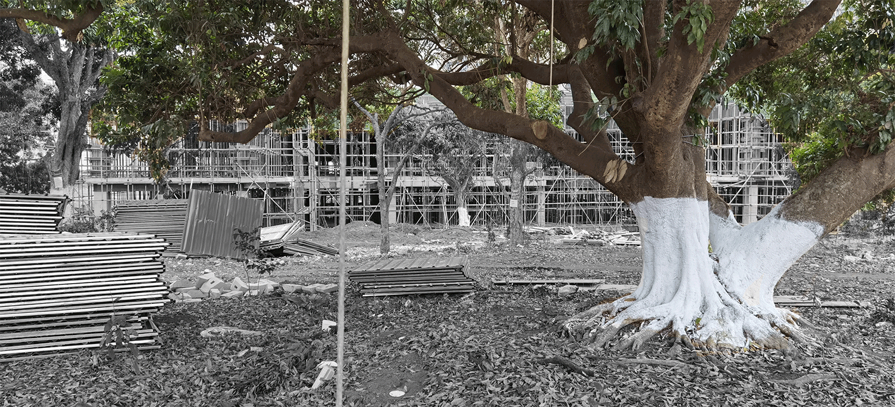
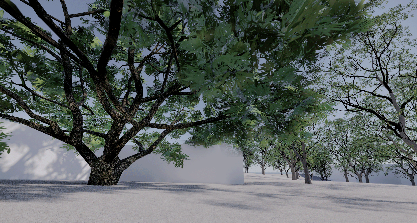
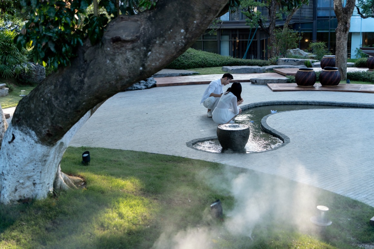
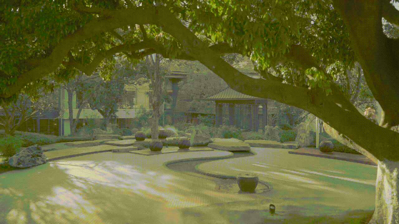

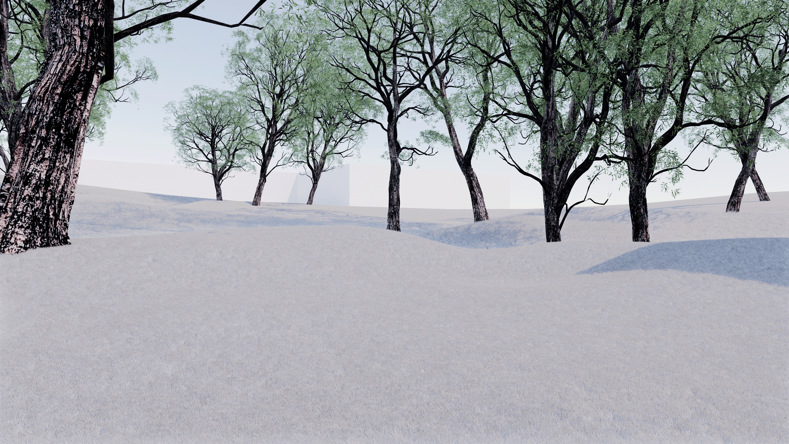
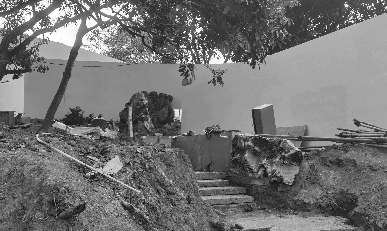
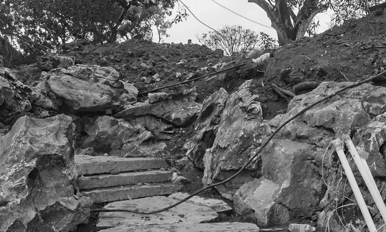
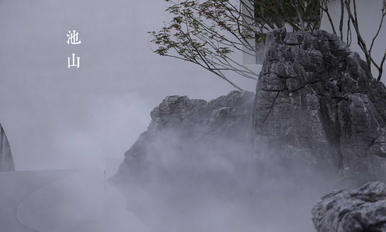
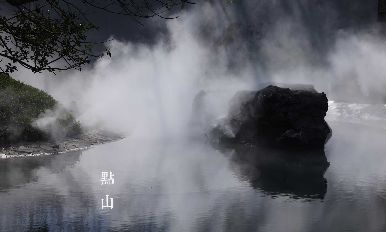


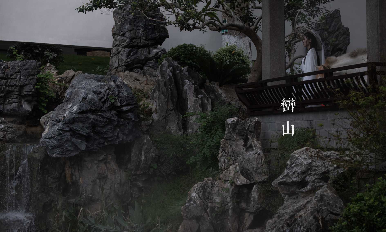


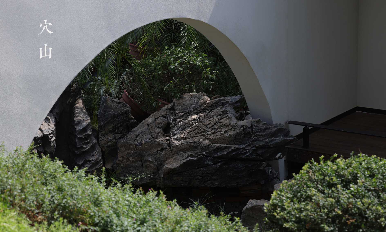
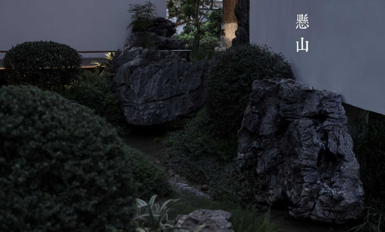
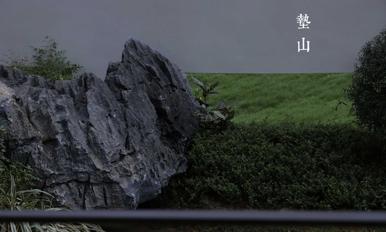

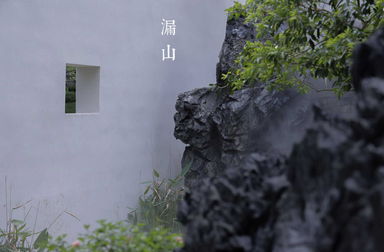

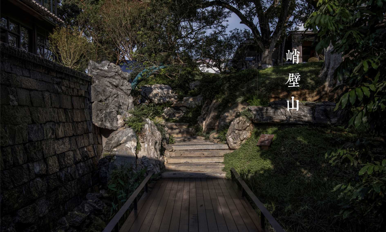
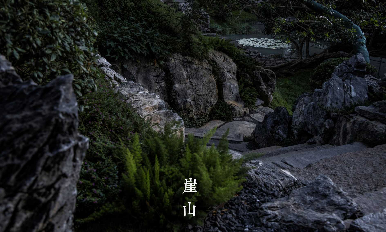
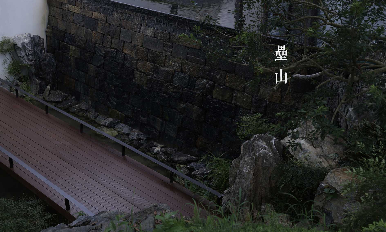

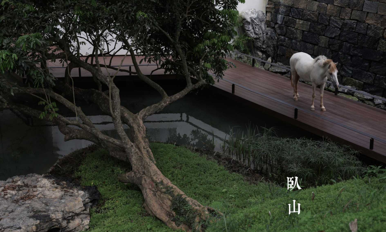
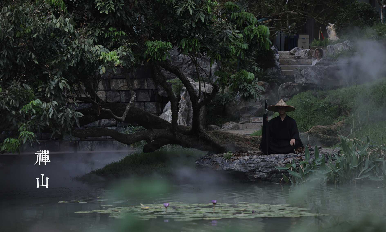
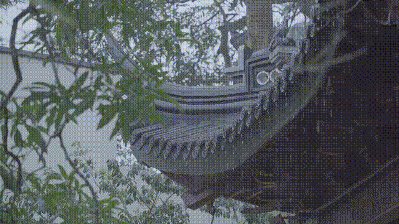
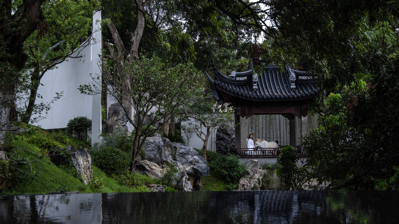

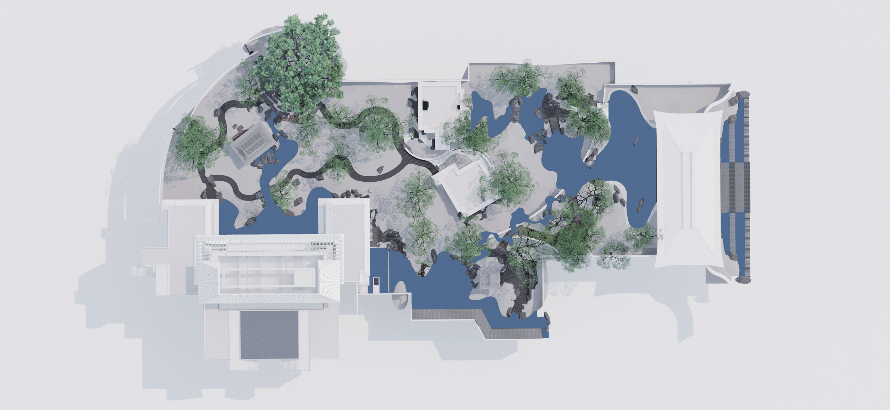

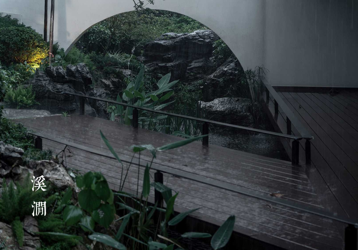
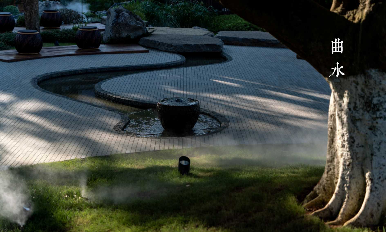
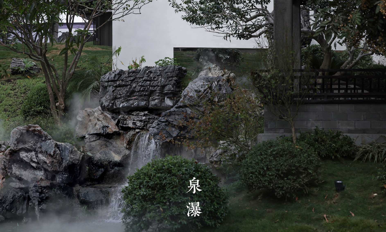




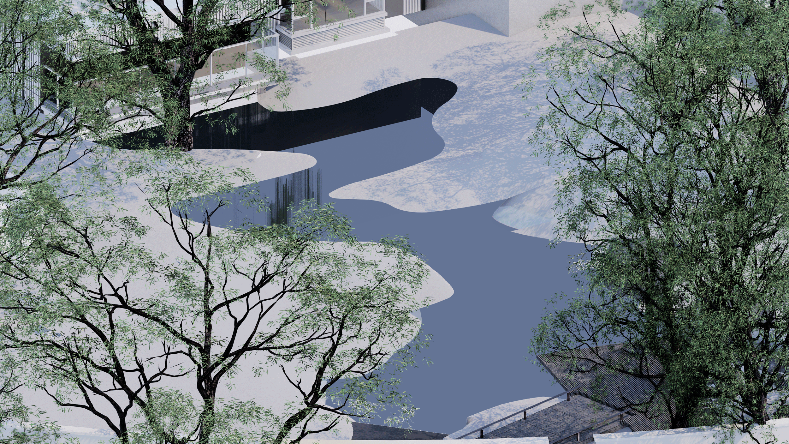


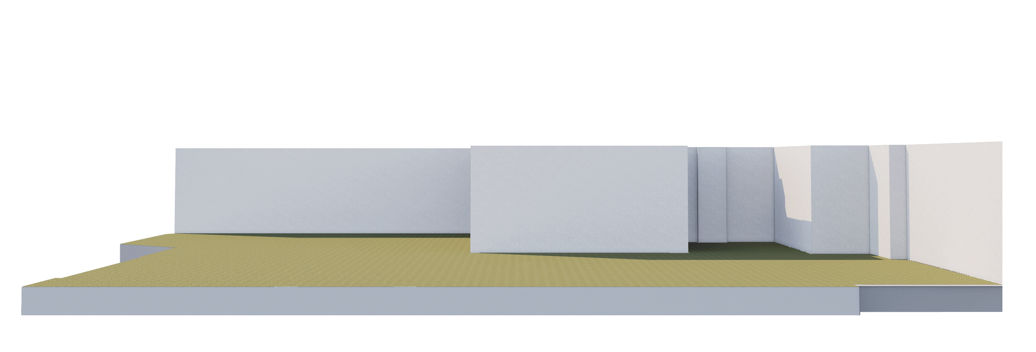
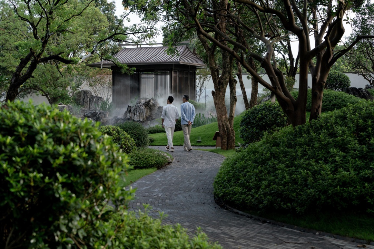
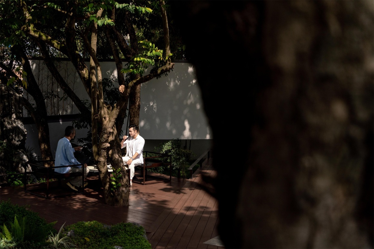
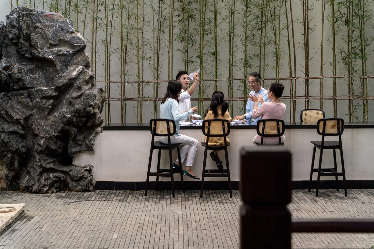
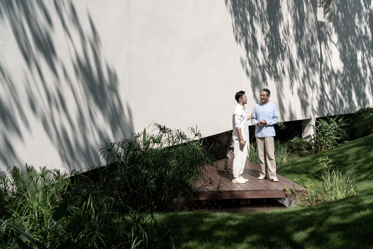

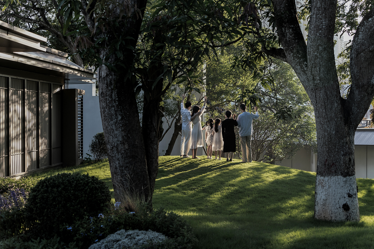


0 Comments