本文由 英斯佛朗 授权mooool发表,欢迎转发,禁止以mooool编辑版本转载。
Thanks MBDI for authorizing the publication of the project on mooool, Text description provided by MBDI.
英斯佛朗:设计初期的概念构想,是一座漂浮于水面之上的艺术生活馆,而后经历了多次方案的修改和更迭,直至融合现代艺术与自然意境,呈现出一处森林艺术馆,遇见森林,生活是最完美的艺术品,方形的现代建筑,融入林萦水绕的自然意境,艺术生活,从感受开始。以水为托,群林环绕,漂浮的森林艺术馆,由此诞生。
MBDI:The concept at the initial stage of the design was an art life museum floating on the water, until it merged with modern art and natural artistic conception to present a forest art museum. When meeting forest, life is the most perfect work of art, a square modern building. Incorporate into the natural mood of lingering water.Relying on water, surrounded by forests,The floating forest art museum was born.
景观思考 Landscape thinking
从场地精神出发,将现代艺术融入自然生态的城市环境中,场地林木的绿色与景观肌理的白色,共同映射出空间的纯粹与本真,打造低调而静谧的场所。
Proceeding from the spirit of the site, it integrates modern art into the natural ecological urban environment. The green of the trees and the white of the landscape texture together reflect the pure fragmentation and authenticity of the space, creating a low-key and quiet place.
一境|泉声
沥沥水声,与墙体碰撞,交流,置石呼应其右,浸染其中,沉醉其间,其后松树隐现,听泉赏顽石。潺潺流动的水幕,涓涓细流又彰显灵动空间,宛如大自然的轻声呓语,悦耳、舒适。嶙峋的怪石置卧其右,艺术装置随水流缓缓旋转。
The sound of dripping water, collision with the wall, exchange, buy stone echo its right, soak in it, get drunk during, behind the pine hidden, listen to the spring to appreciate the stone.
The gurgling water curtain, the trickle and the smart space, are just like the soft whispers of nature, pleasant and comfortable. With rugged stone, the art installation slowly rotates with the current.
▼入口细节 Details
一境|见松
入门洞口即见松坡,借开门见山之意,拉开一幕《松石图》。怪石置放草坡下,搭配怪松,演绎“傲骨凌峰石上生”之坚韧,
打造入画的场景体验。
入口水景的动与松坡的静形成鲜明对比,打造动静结合相生的景观体验,将城市的喧闹和繁杂与内部的静谧安适隔离开来,开启一场回归自然的艺术馆旅程。
Entrance hole is to see pine slope, by the meaning of straight to the point, pull open a scene “pine stone map”. Strange stones placed under the grassy slope, with strange pines, deduce the tenacity of “proud lingfeng stone born”, and create the scene experience into the painting.
The movement of the entrance waterscape is in sharp contrast with the tranquility of Songpa, creating a landscape experience that combines dynamic and scenery to isolate the noise and complexity of the city from the tranquility and comfort of the interior, opening a journey back to nature in the art gallery.
二境|连廊
转景见廊,置一童子,与鸟嬉戏,松石小景匠心独具,衬托密林的浓浓禅意,连廊小道曲线化直线,质感表面辉映光影。
Turn the scene to see the corridor, buy a boy, and birds play, pine and stone small landscape unique ingenuity, foil dense zen forest, corridor path curve straight, texture surface reflect light and shadow.
“松下问童子,言师采药去。只在此山中,云深不知处”场景再现,在连廊入口处种植松树,置一与鸟戏耍的童子坐孤木上的雕塑。
“Matsushita asks the boy, the teacher gathers medicine. Only in this mountain, the clouds do not know where is deep” scene is reproduced, planting pine trees at the entrance of the corridor, and placing a sculpture of a boy playing with birds sitting on a lone wood.
延入林下空间,一片乌桕,层次起伏,造一方空间独韵,惬意至极,廊尽头植一古树,以寻隐者造访深林,颇有归林之境。
Extending into the space under the forest, a piece of tallow trees, with ups and downs, creates a unique space and is extremely cozy. An ancient tree is planted at the end of the corridor to visit the deep forest for recluse seekers.
返景入深林,复照青苔上。连廊由山中小径演变而来,化自然的曲线为直线,打造更加鲜明的光影体验。顶部采用白色漆石膏板表达白云缭绕的深山之境,曲折的苍松的姿态营造曲径通幽的氛围。
Return to the scene into the deep forest, re-photograph on the moss. The corridor evolved from the mountain trails, turning natural curves into straight lines, creating a more vivid light and shadow experience. The white aluminum plate is used on the top to express the realm of deep mountains surrounded by white clouds, and the tortuous pine posture creates a serene atmosphere with winding paths.
三境|遇湖
过深林,窥见湖影,千平湖境印光影。转进过堂,几何化桂花形态,散落开合,清静悠闲。形似桂花的艺术装置悬吊在半空中,几何化桂花形态,模拟桂花散落开合的姿态,塑造清静悠闲的氛围感。
Over the deep forest, catch a glimpse of the lake shadow, qianping Lake printed shadow. Turn into the hall, geometric sweet-scented osmanthus form, scattered open and close, quiet and leisurely. An art installation that resembles an osmanthus flower is suspended in mid-air, geometrical the shape of the osmanthus flower, simulating the opening and closing of the osmanthus flower, creating a quiet and leisurely atmosphere.
▼形似桂花的艺术装置 An art installation shaped like an osmanthus flower
湖水一平如镜,天光与日色在其中交汇,倒映的建筑与景墙相映成趣。几何构成的雕塑与建筑体块线条相呼应,凸显艺术沉静的水院感受。
The water of the lake is as flat as a mirror, and the sky and the sun meet in it. The geometrical sculptures echo the lines of the building blocks, highlighting the artistic and calm water courtyard feeling.
▼水景光影,掬一捧诗意时光,与美相遇 Waterscape, light and shadow, holding a handful of poetic time, meeting beauty.
▼水景夜影 Waterscape night shadow
三境|卧石
姿态奇特的孤松,平静稳重的卧石,潺潺的流水,中庭空灵静寂,诗意无限。
Peculiar solitary pine posture, calm and steady lying stone, gurgling water, empty atrium quiet, poetic infinite.
四境|探幽
通道两侧景墙围合,树阵列植,形成狭道。及至廊架,视线变暗,“山口潜行始隈隩”之幽深,而后“山开旷望旋平陆”之豁达。
行至廊架后,空间打开,仿若“山开旷望旋平陆”的豁然开朗,大开大合的草坪空间和环绕周边的植物群落组合,远望去丛丛绿树有如云霞聚集,户户掩映翠竹鲜花,形成世外桃源的意境。
The channel on both sides of the landscape wall enclosed, tree array planting, forming a narrow path. When we reach the doorway, our sight grows dark. We see the depth of “an unseen kuma kuma”; then we see an enlightened land.
After reaching the gallery, the space opens up, resembling the “open mountains and wide open land”. The wide-open lawn space and the surrounding plant communities combine, and the green trees are like clouds gathering from a distance. Green bamboo and flowers are reflected in the house, forming an artistic conception of a paradise.
项目名称:钟吾正荣府
项目地址:江苏省宿迁市青海湖路
项目面积:7200㎡
完成时间:2020.09
甲方团队:吴寅、王乐乐(正荣总部)
成骏、杨彬、蔡沁亮、钱玉国、李金明、江飞、刘鸿瑶、张雯冉(南京区域)
景观设计:MBDI 英斯佛朗
设计指导:徐荣
方案设计团队:洪丽、郭海峰、吴凯、李怡然
施工图设计团队:王亮、薛方亮、姜浩东、余梦雅、杜诗婷
植物设计团队:朱楠楠、尹绍静
建筑设计:上海柏涛建筑设计有限公司
园林施工:苏州森彩绿化有限公司
摄影:VIEW建筑摄影
Project Name: Zhongwu Zhengrong Mansion
Project address: Qinghaihu Road, Suqian City, Jiangsu Province
Project area: 7200㎡
Completion time: 2020.09
Party A team: Wu Yin, Wang Lele (Zhengrong headquarters)
Cheng Jun, Yang Bin, Cai Qinliang, Qian Yuguo, Li Jinming, Jiang Fei, Liu Hongyao, Zhang Wenran (Nanjing area)
Landscape design: MBDI
Design guide: Xu Rong
Project design team: Hong Li, Guo Haifeng, Wu Kai, Li Yiran
Construction drawing design team: Wang Liang, Xue Fangliang, Jiang Haodong, Yu Mengya, Du Shiting
Plant design team: Zhu Nannan, Yin Shaojing
Architectural design: Shanghai Botao Architectural Design Co., Ltd.
Garden construction: Suzhou Sencai Greening Co., Ltd.
Photography: VIEW Architecture Photography
更多read more about: MBDI英斯佛朗






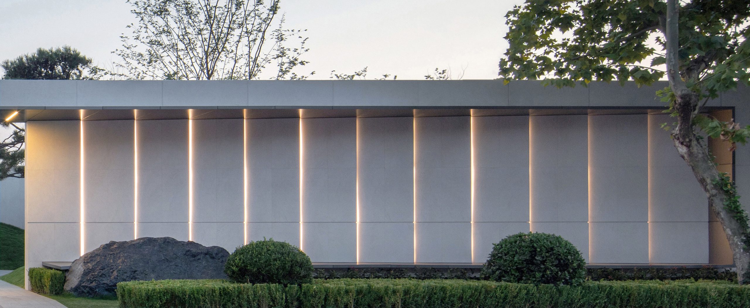
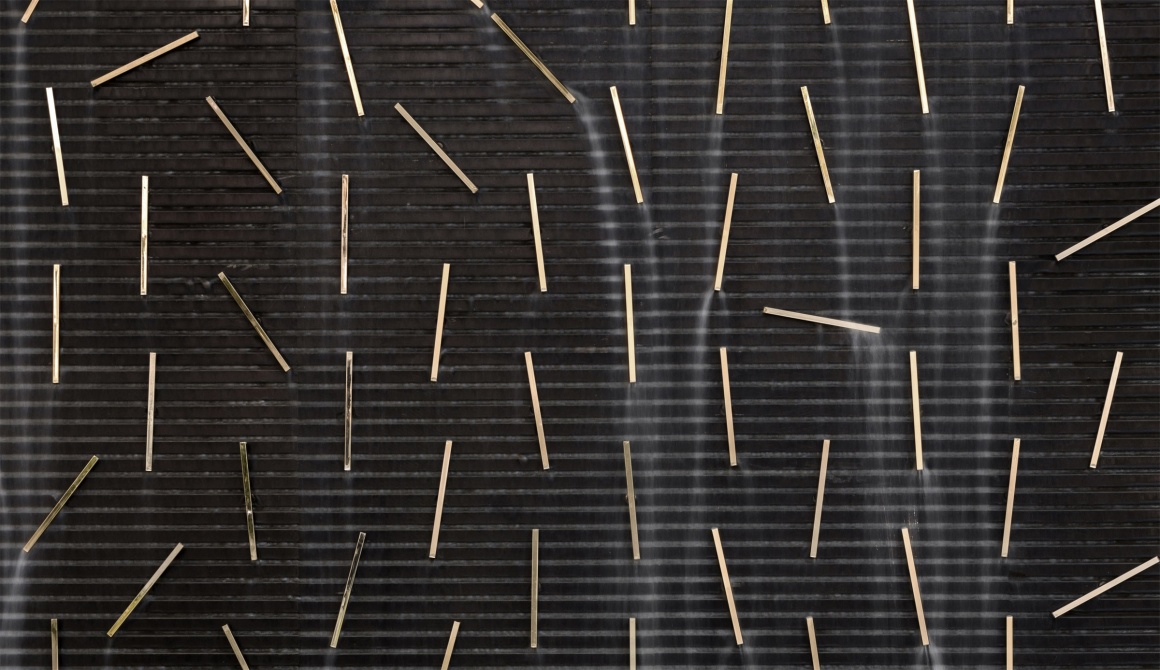
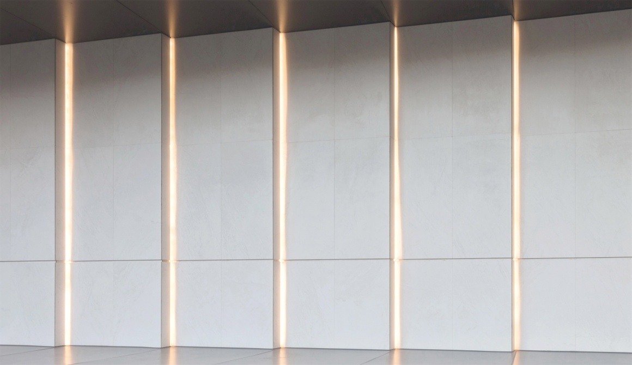
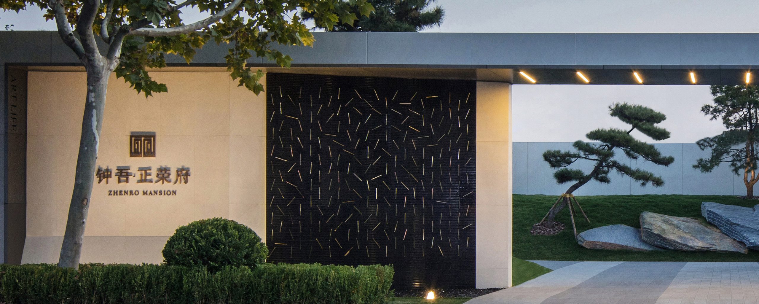


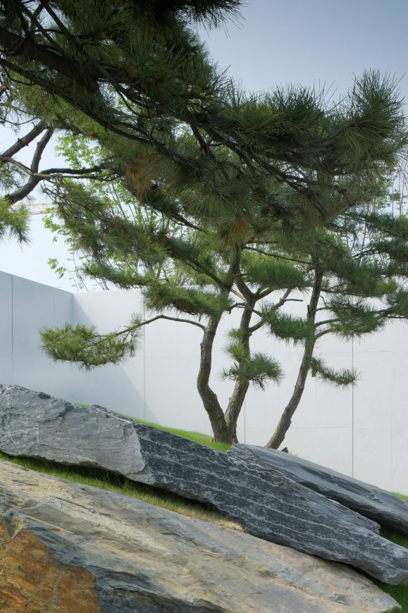







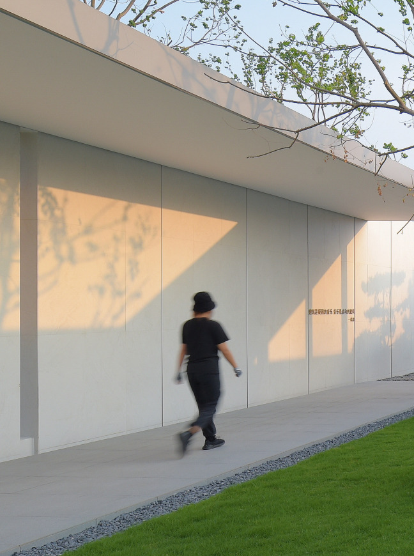

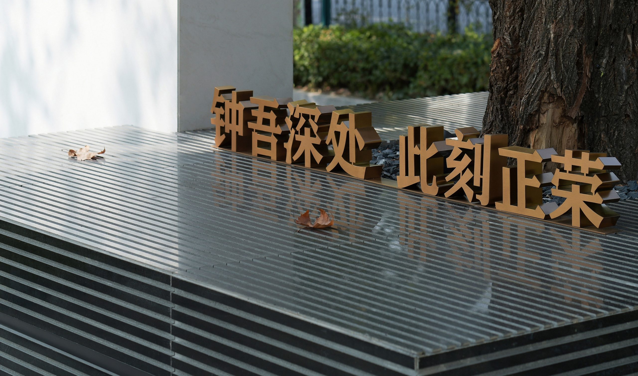



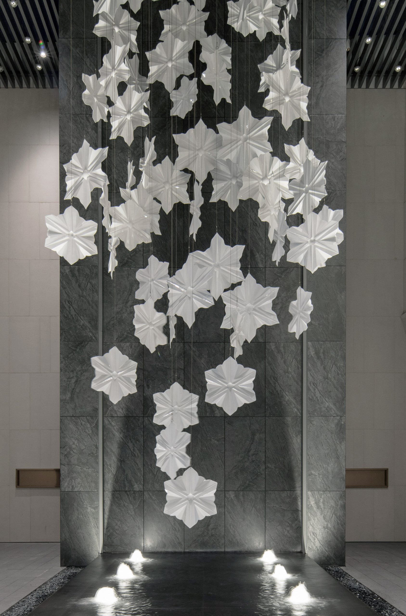
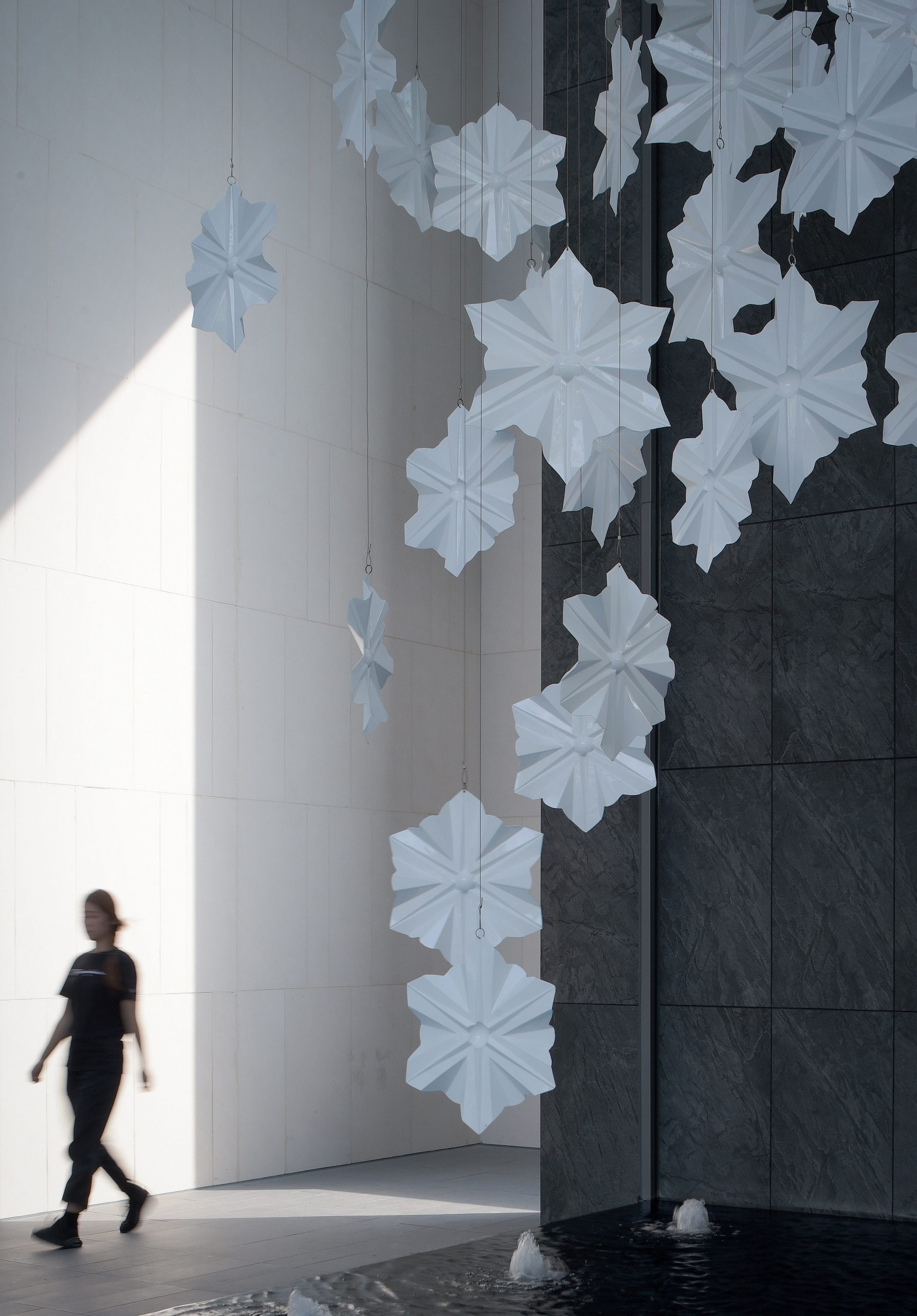



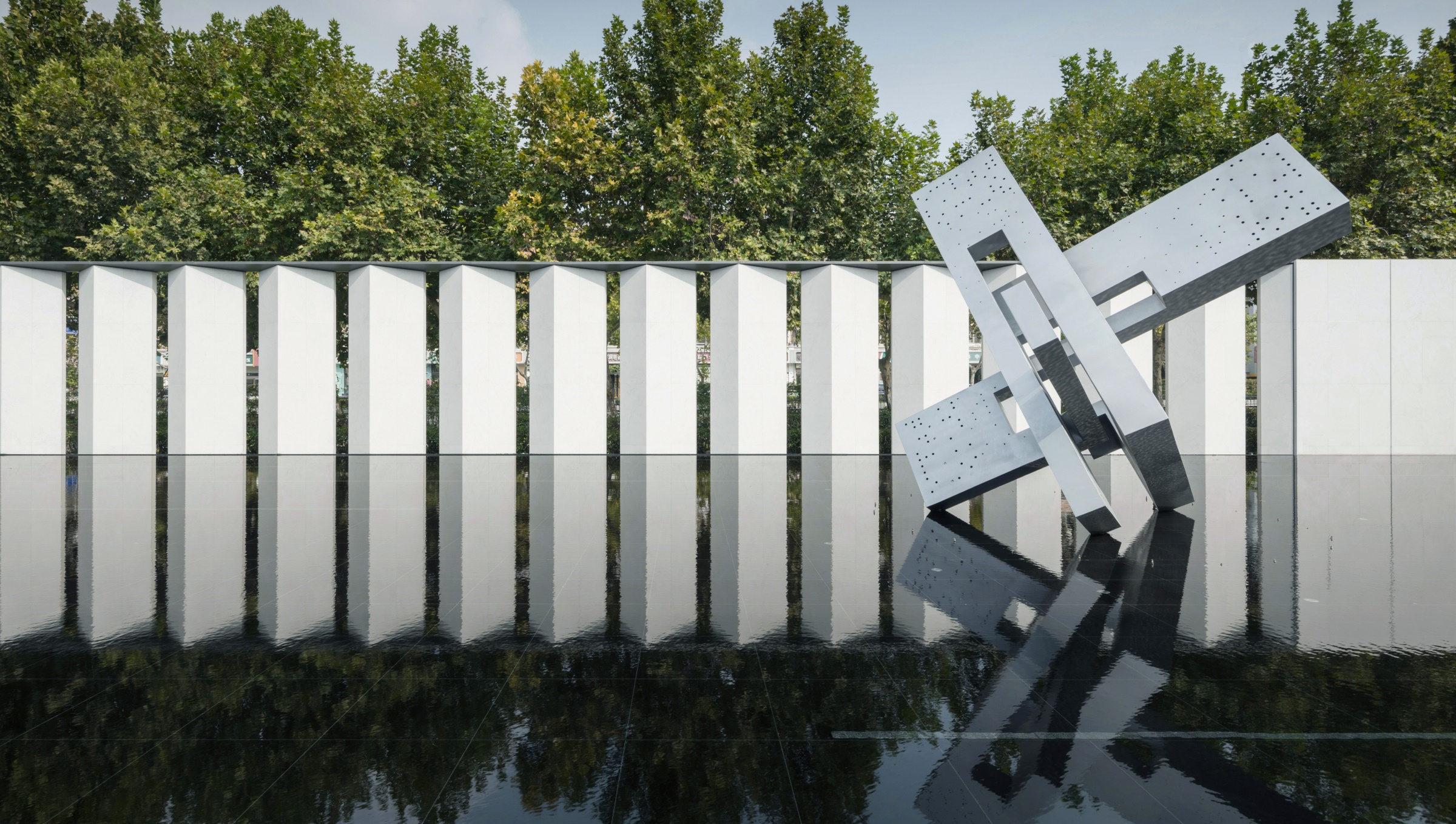

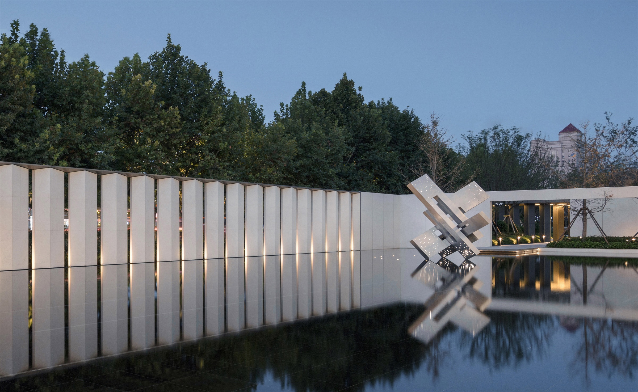
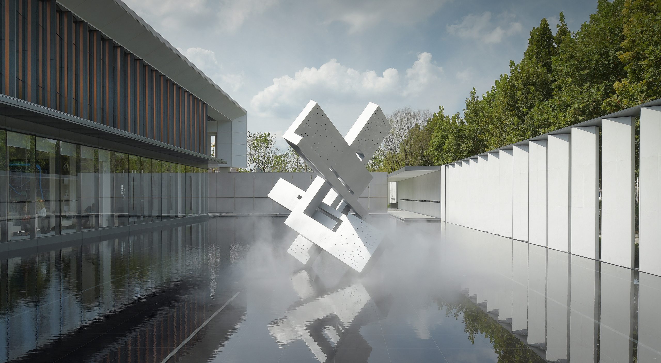
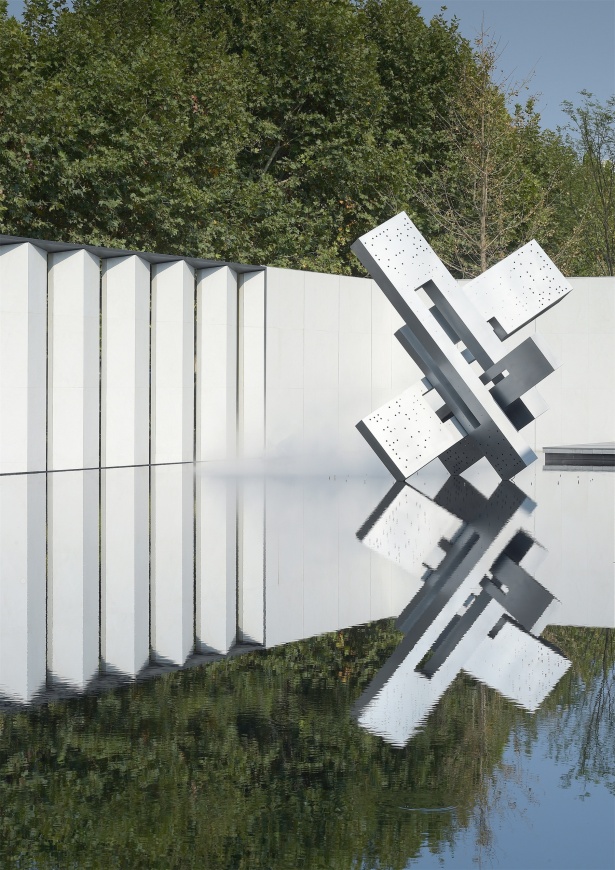


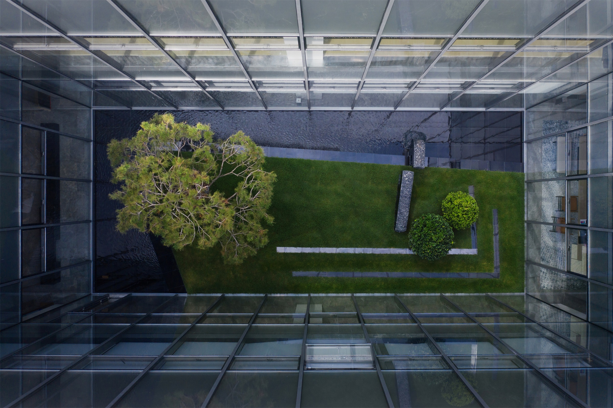
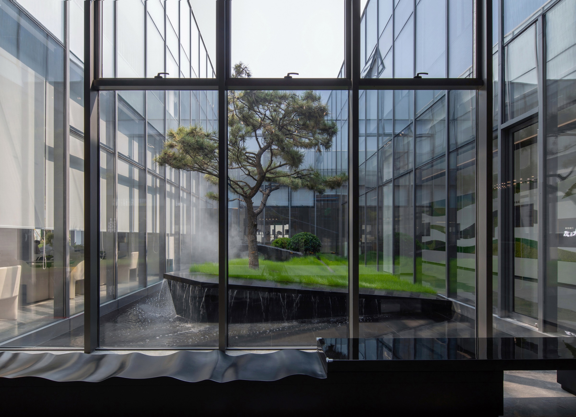
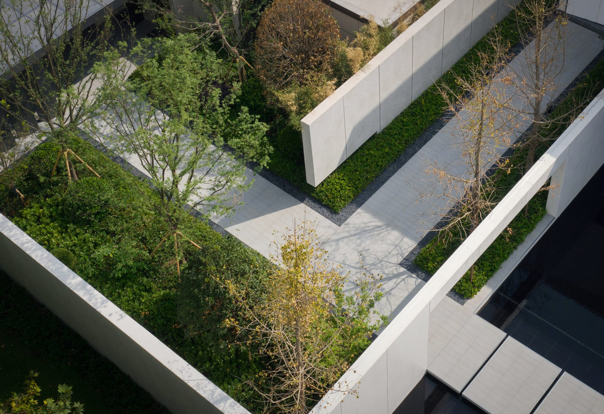
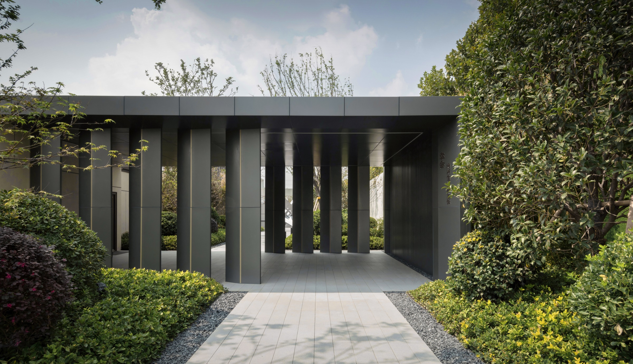
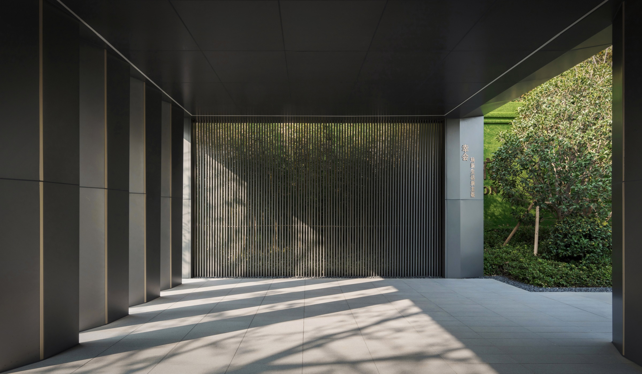
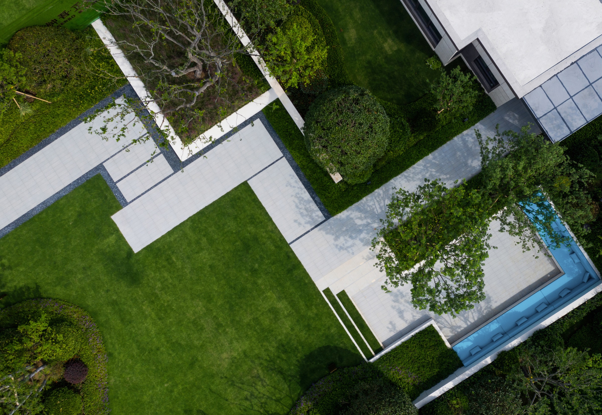


0 Comments