本文由 Zaha Hadid Architects 授权mooool发表,欢迎转发,禁止以mooool编辑版本转载。
Thanks Zaha Hadid Architects for authorizing the publication of the project on mooool, Text description provided by Zaha Hadid Architects.
ZHA:珠海金湾市民艺术中心项目位于珠海市金湾区,地处西部生态新区的核心地带。这里亦是该地区的文化、市民和商业中心,毗邻正在建设的“珠机城轨”。通车后,艺术中心将与珠海市其他区域形成联动,连接机场、横琴和高铁站,通过换乘可以连通广州、澳门、香港、深圳等地。该项目设计旨在为这一世界上最具活力区域打造一处当代创意中心。
ZHA:Construction works are progressing on the site of the Zhuhai Jinwan Civic Art Centre. The steel structure of its lattice roof canopy has now been installed over two of the centre’s four cultural venues. Designed as a hub of contemporary creativity within one of the world’s most dynamic regions, the Zhuhai Jinwan Civic Art Centre is located at the heart of Jinwan district’s Western Ecological New Town where the new Zhuhai Airport Intercity railway provides direct connections with Zhuhai’s city centre, its airport and Hengqin district, as well as Guangzhou, Shenzhen, Macau and Hong Kong via interchanges.
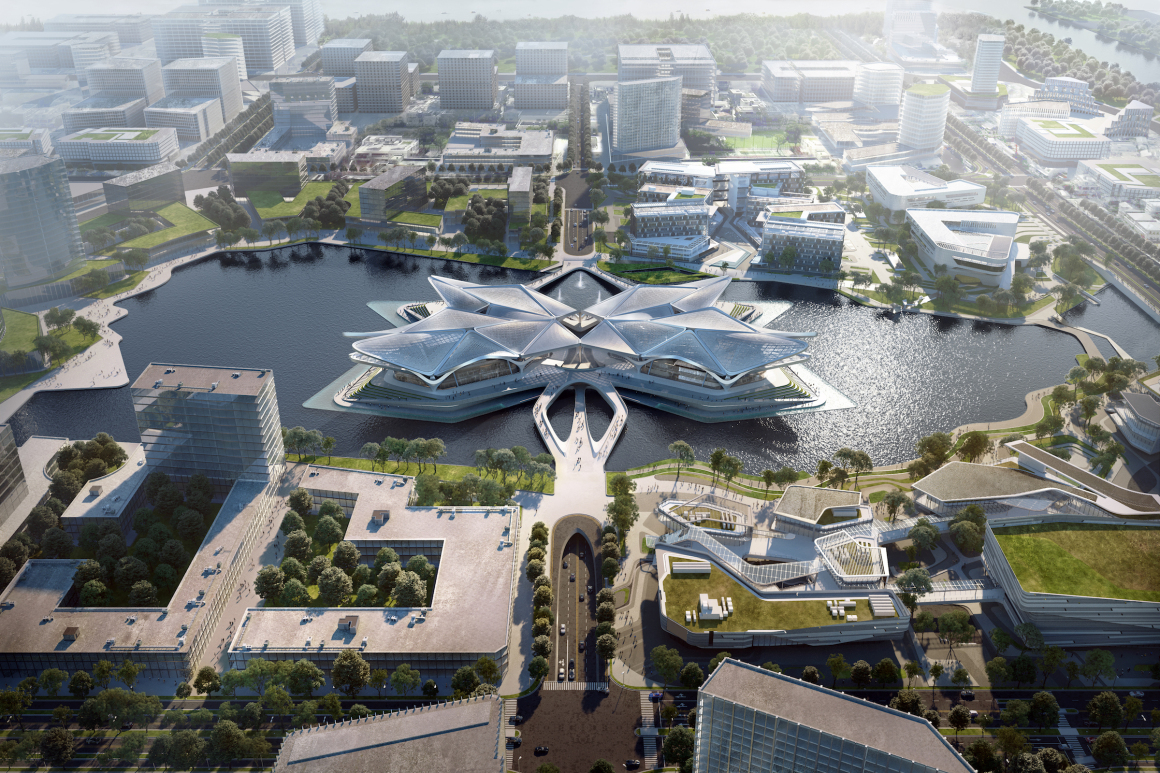
该项目整合有四种不同的文化设施:1200座的大剧院、500座的多功能厅、科普馆,以及艺术馆。场馆的打造各具特色,以营造引人入胜的到访体验,同时又兼具连贯统一的形式和结构逻辑。
场馆两大两小对称排列,并通过一个中央广场彼此串联。该广场东西向宽170米,南北向长270米,宛若这四个文化场馆所共享的一个室外中庭空间。中庭四周为玻璃墙体,访客可以直观感知每间场馆的个性与特色。大剧院和美术馆采用了浅色调的内装材料,而多功能厅和科普馆则选用深色调的内装材质。
Integrating four distinct cultural institutions for the city: a 1200-seat Grand Theatre; a 500-seat Multifunctional Hall, a Science Centre; and an Art Museum, each venue within the centre incorporates unique characteristics to create the most engaging visitor experiences, yet all are united by a coherent formal and structural logic that spans 170 meters wide from east to west and 270 meters long from north to south.
Arranged symmetrically, the two larger and two smaller venues are connected by a central plaza that serves as a shared external foyer to each of the four cultural institutions. Glazed walls facing this courtyard enable visitors to determine the individuality and character of each venue. The Grand Theatre and Art Museum are very light in their materiality, while the Multifunctional Hall and Science Center have a much darker palette of materials.
▼场馆两大两小对称排列,灵感来源于候鸟结队飞往中国的南方过冬的人字形编队 Echoing the chevron patterns of migratory birds flying in formation over southern China, the two larger and two smaller venues arranged symmetrically.

▼大剧院和美术馆采用了浅色调的内装材料 The Grand Theatre and Art Museum are very light in their materiality.
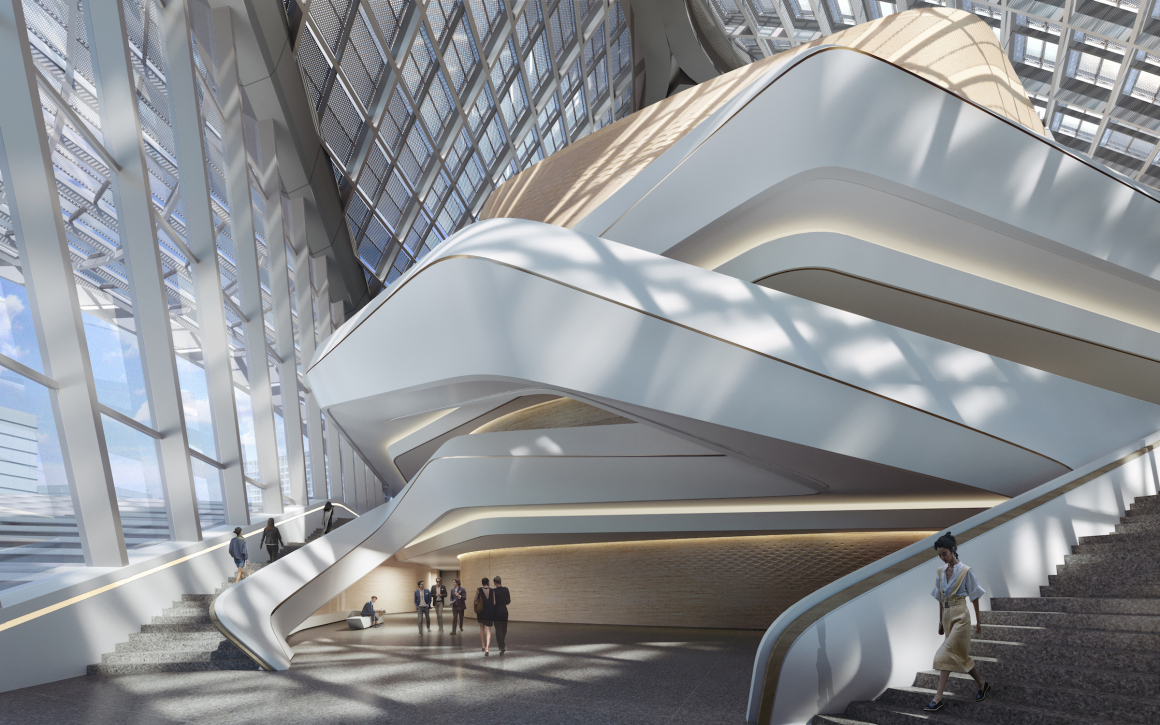
▼多功能厅和科普馆则选用深色调的内装材质 The Multifunctional Hall and Science Center have a much darker palette of materials.

通过重复、对称以及尺度的变化来组配柔性钢结构屋顶外壳,该设计灵感来源于候鸟结队飞往中国的南方过冬的人字形编队。不同的构件组合形式可以应对每栋建筑功能需求的变化。每栋筑单体的屋顶模块都是可以自我支撑且具有自我稳定性。针对不同建筑而重复使用的模块优化了预制、预装以及模块构件的使用。
艺术中心独特的屋顶结构将各场馆组织、笼罩在一个网状的外壳系统之下。相连的廊桥与间隙空间界定出一处充满活力的公共广场,在此可直接看到该中心内部空间,也可以望见滨水步道两旁的咖啡馆、餐馆、教育设施等。设计优化了所有公共区域的自然采光,兼顾了看向不同景观的视野,并加强了项目各功能区之间的关联性。环湖的景观,洒满阳光的公共空间,此连通的功能分区,该设计为珠海市民打造了一处不论白天还是晚上都极具吸引力的市民艺术文化空间。
Echoing the chevron patterns of migratory birds flying in formation over southern China, the latticed steel canopies over each venue are configured through repetition, symmetry and scale variation; resulting in a composition of related elements that respond to the different functional requirements of each building. Every building-module of the roof is self-supporting and self-stabilising. The repetition of the modules optimises pre-fabrication, pre-assembly and the use of modular construction.
The centre’s distinctive roof structure unites the different venues under a network of reticulated shells soaring above the four buildings. Interconnecting bridges and voids define a vibrant public plaza with views to the centre’s interiors as well as to the surrounding promenades with their cafés, restaurants and educational facilities. The design optimizes natural light in all public areas and enhances connectivity; creating engaging civic spaces for Zhuhai’s residents to enjoy throughout the day and evening.
▼不论白天还是晚上都极具吸引力的市民艺术文化空间 A civic spaces for Zhuhai’s residents to enjoy throughout the day and evening.
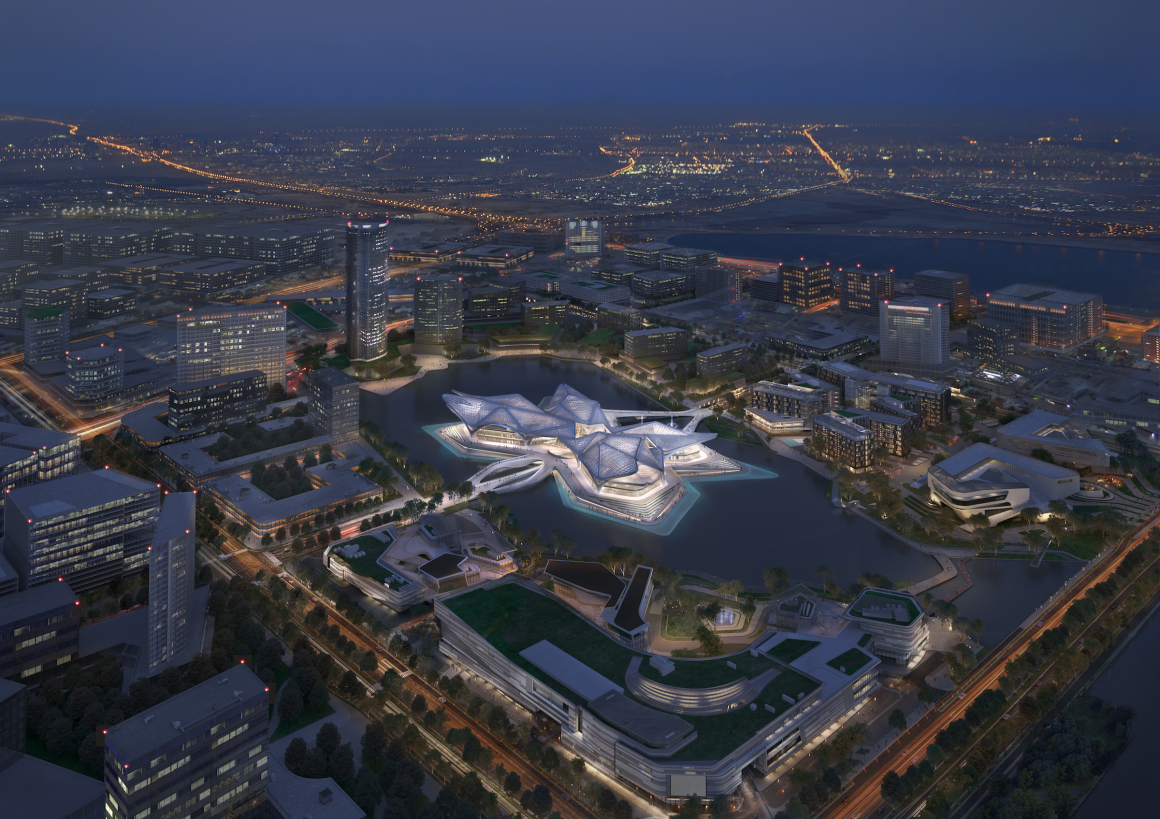
坡道将访客引导向顶盖以下的公共广场,并通过两侧人行天桥和景观阶梯与中央各场馆的入口相连。采光井的设置使得自然光可以到达低层空间,构建各楼层之间的联结感。艺术中心西侧的露天剧场可以用于进行室外表演或举办活动。玻璃幕墙为各文化场馆提供了最大程度的通透性,以欢迎的姿态邀请社区居民,在这一广阔屋顶结构下享受、使用互连的场馆设施和广场。
为了优化热性能,设计采用了格构屋顶,为建筑围护结构内的双层玻璃提供保护,同时辅以穿孔铝板,以进一步提供外部遮阳。根据项目各室内空间不同的功能需求、太阳光辐射强度以及朝向,板面的穿孔大小不一,从而调节不同程度的进光量。
Ramps invite visitors to the rooftop piazza where footbridges and stairs connect through a central void to each venue; glazed façades provide transparency and welcome the community onto its public plazas beneath the sweeping roof structure. An external amphitheatre on the west side of the centre allows for outdoor performances and activities.
Optimized for thermal performance, the double-insulated glazing of the building’s envelope is protected by the latticed roof canopy which incorporates perforated aluminium panels to provide external solar shading. The perforations within the panels vary in size to allow differing degrees of sunlight within the centre’s interior spaces in accordance to their programming requirements, solar gain and orientation.
▼坡道将访客引导向顶盖以下的公共广场,并通过两侧人行天桥和景观阶梯与中央各场馆的入口相连 Ramps invite visitors to the rooftop piazza where footbridges and stairs connect through a central void to each venue.

艺术中心的景观和环绕的湖泊是珠海推动“海绵城市”建设的组成部分。通过设计,70%以上的雨水在通过水生植物、以天然的方式过滤掉污染物后,得以被自然渗透、存储与再利用。景观系统中也设置了湿度与土壤水分监测传感器,从而控制并减少灌溉用水量。
The centre’s landscaping and surrounding lake are designed as integral elemets within Zhuhai’s ‘sponge city’ initiative that targets the natural permeation, storage and re-use of at least 70% of the city’s rainwater; using aquatic flora and fauna to naturally filter contaminants. Humidity and soil-moisture sensors within the landscaping’s irrigation system will control and reduce water consumption.
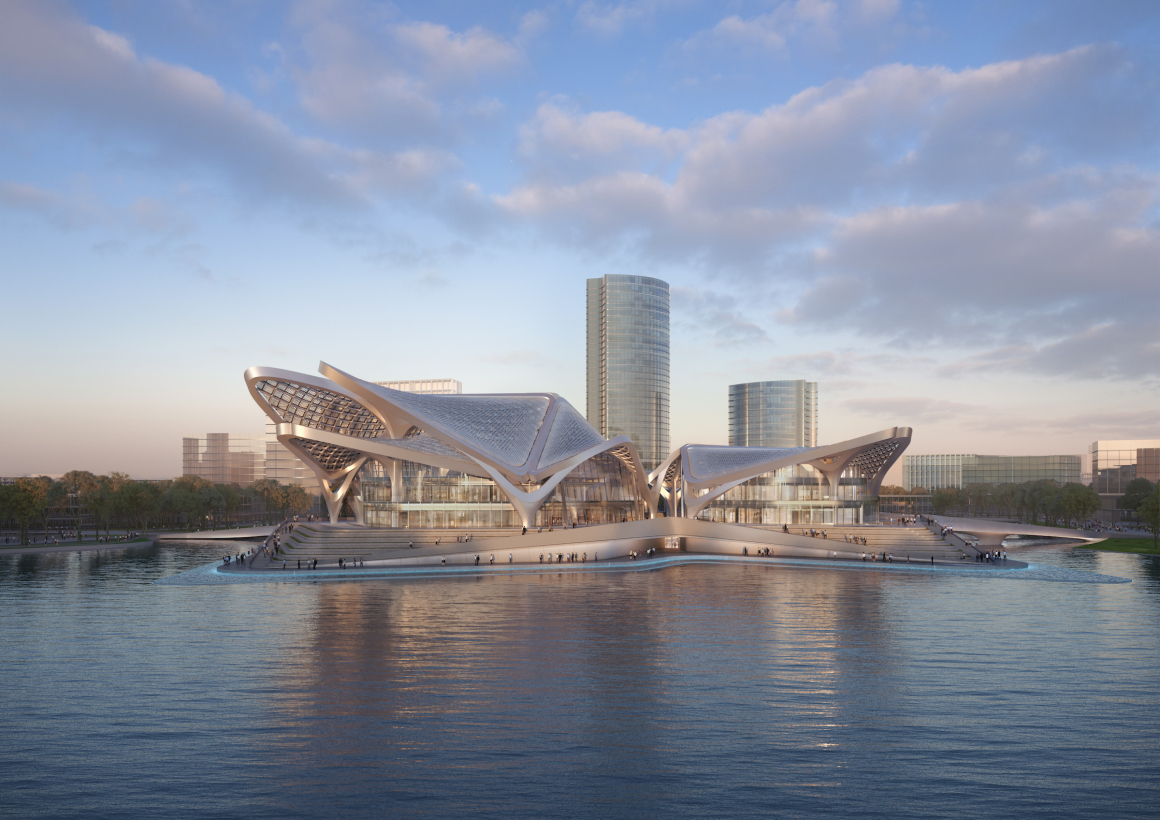
带有智能化控制的能源消耗与室内空气质量监测系统可以自动调节项目内部的空间环境,以确保最佳的舒适度并降低能耗。废热回收将满足该中心热水供应的需求,同时节水设备也与该中心的水循环系统相连。
项目设计达到了中国绿色建筑二星级标准。相关结构部件和材料的选用与采购都优先考虑可循环材料,并将损耗降至最低。
Energy consumption and indoor air quality monitoring systems with intelligent control will automatically adjust the centre’s interior environments for optimal comfort and energy reduction. Waste heat recovery will be used to meet the centre’s hot water demand with water-saving appliances connected to the centre’s water recycling system.
Designed to achieve two stars within China’s Green Building Evaluation Standard, the selection and procurement of the centre’s structural components has prioritized recycled materials.
▼施工照片 Construction photographs
项目团队 PROJECT TEAM
建筑单位/Architect: Zaha Hadid Architects
设计师/Design: Zaha Hadid and Patrik Schumacher
项目总监/Project Directors: Satoshi Ohashi, Charles Walker
项目高级经理/Project Senior Associate: Lydia Kim
项目建筑师/Project Architects: Mei-Ling Lin, Aurora Santana (SD)
标段负责人/Package Leads: Mei-Ling Lin, Elena Scripelliti
项目团队/Project Team: Armando Bussey, Marius Cernica, Grace Chung, Nelli Denisova, Xuexin Duan, Kaloyan Erevinov, Nassim Eshaghi, Kate Hunter, Yang Jingwen, Reza Karimi, Ben Kikkawa, Lydia Kim, Julian Lin, Mei-Ling Lin, Valeria Mazzilli, Sareh Mirseyed Nazari, Massimo Napoleoni, Yevgeniya Pozigun, Cao Qi, Qiuyu Zhao, Aurora Santana, Hannes Schafelner, Michael Sims, Patrik Schumacher, Sharan Sundar, Maria Touloupou, Chao Wei, Charles Walker
参赛团队/Competition Team: Armando Bussey, Clara Martins, Cristiano Ceccato, Charles Walker, Ed Gaskin, Filippo Nassetti, Jinqi Huang, Juan Liu, Lydia Kim, Julian Lin, Satoshi Ohashi, Paulo Flores, Harry Spraiter, Patrick Schumacher, Houzhe Xu, Simon Yu
顾问团队 CONSULTANTS
景观顾问:北京市建筑设计研究院有限公司华南设计中心
声学顾问:华东建筑设计研究院有限公司_声学及剧院专项设计研究所
幕墙顾问:珠海市红海幕墙有限公司
内装顾问:深圳市中孚泰文化建筑建设股份有限公司
音视频顾问: 中广电广播电影电视设计研究院
标识顾问:深圳市幻影视觉广告公司
照明顾问:深圳市全局照明科技有限公司
舞台工艺顾问:上海德已工程技术有限公司
BIM 顾问:北京数字营国信息技术有限公司
绿建顾问:广东卓骏绿色建筑科技有限公司
设计合作公司:北京市建筑设计研究院有限公司华南设计中心
Landscape Consultant: Beijing Institute of Architecture & Design (South China Centre)
Acoustic Consultant: East China Architectural Design & Research Institute (Acoustic & Theatre Special Design & Research Division)
Façade Consultant: Zhuhai City Honghai Curtain Wall
Interior Consultant: Shenzhen Z&F Culture Construction
Amplify Consultant: Radio, Film & TV Design and Research Institute
Signage Consultant: W&T Design
Lighting consultant: Shenzhen Global Lighting Technology
Theater Consultant:Shanghai DeYi Engineering Technology
BIM Consultant:Beijing BIMTechnologie
Green Building Consultant:Guangdong JORJUN Green Building Technology
LDI: Beijing Institute of Architecture & Design South China Centre
更多 Read more about: Zaha Hadid Architects


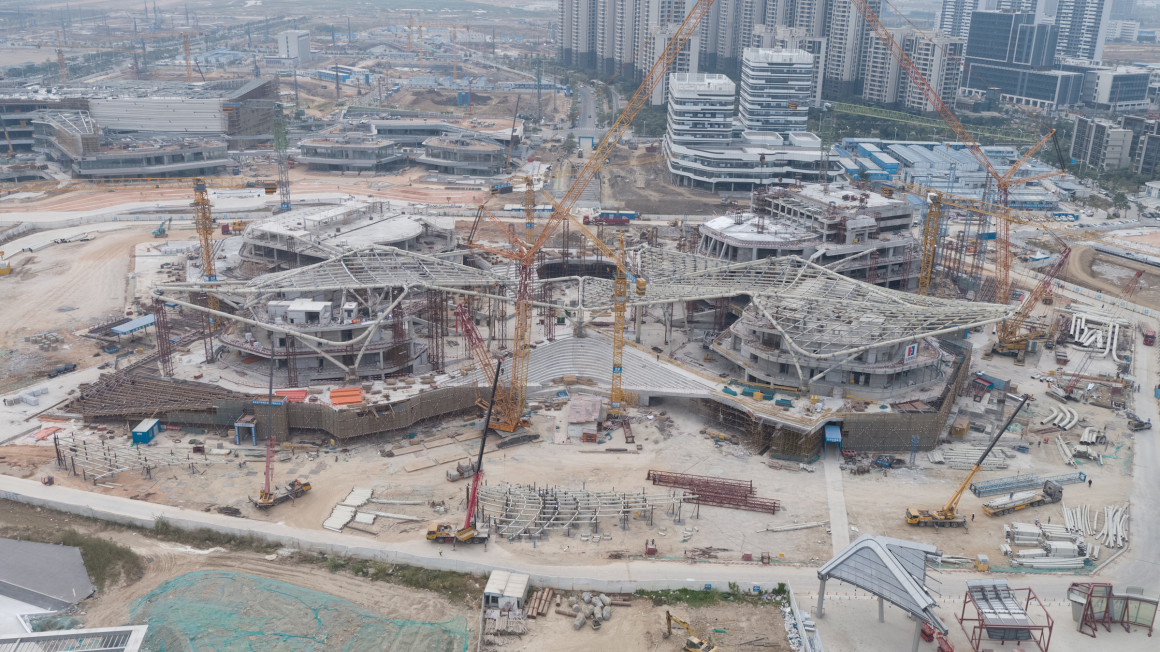
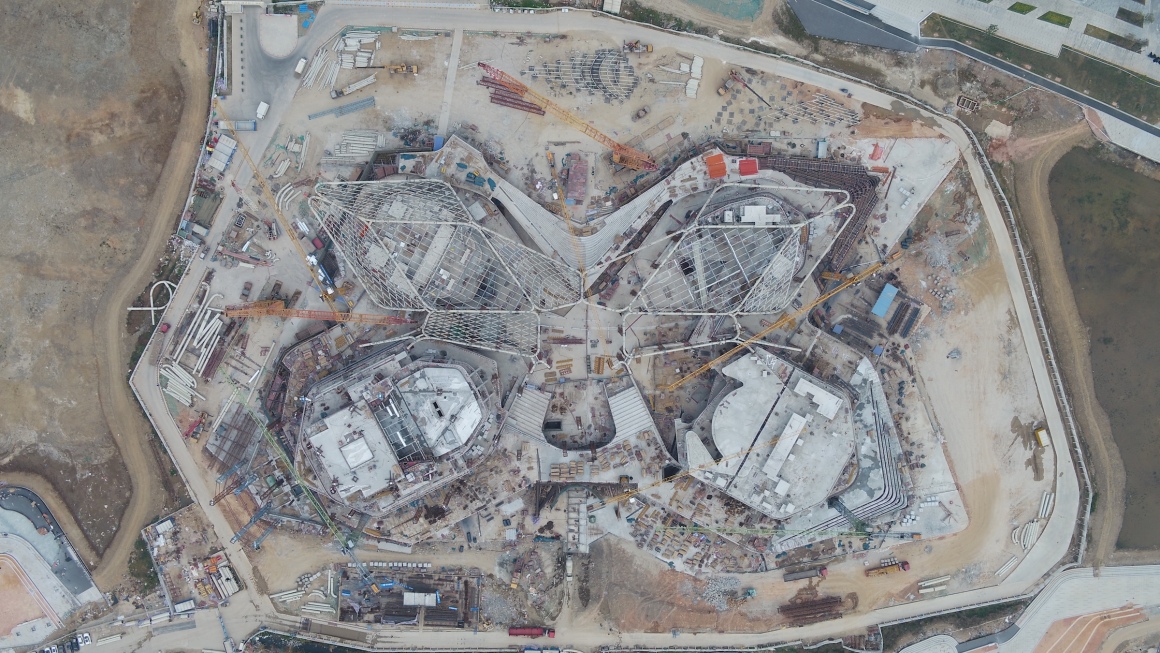


0 Comments