本文由 HW-STUDIO 授权mooool发表,欢迎转发,禁止以mooool编辑版本转载。
Thanks HW-STUDIO for authorizing the publication of the project on mooool, Text description provided by HW-STUDIO.
HW-STUDIO:为了突出场地背景中光影流转、景色变幻万千的天空和山脉,我们在提高该项目存在度的同时,也尽力把Casa JA设计成了一条轻微、不引人注意的水平建筑。
HW-STUDIO:Aside from vindicating the very presence of the house, we imagined Casa JA from the beginning as a discreet and slight horizontal line that highlights the sky and the mountains in the background with the latest rays of the sun draining between them.

为了避免被圣巴巴拉峡谷街道上的行人看到住宅,我们精心地隐藏了建筑主立面,而且我们希望房子是极其私密和安静的,以至于只能暗示它的存在,而不能有任何假设、夸张的意味或在它所处位置的表现出炫耀目的。住宅的黑色石头装饰表面是在强调建筑,实则也是为了突出太阳、天空和山脉的天际线。
We had to keep the main façade timidly hidden from the eyes of those circulating the streets of the Santa Barbara glen. We wanted the house to be so intimate and silent that only suggested its presence, avoiding any presumption, exaggerated exhibition or the typical ostentation of the place where it is located. Its black stone interiors pretend to emphasize the cover and highlight that horizontal line on which the sun, the sky and the mountains would rest.


在整个设计过程中,从哪个位置可以看到最棒的日落对我们来说是非常重要。我们希望这些空间能让用户感受到纯粹的光影之美,一种除了光影魅力,什么干扰也没有的极简空间。
The magic sunsets perceived from its location was something important for us throughout the design process. The spaces wished to be influenced by the beauty of such light that does nothing but produce a particular enchantment.
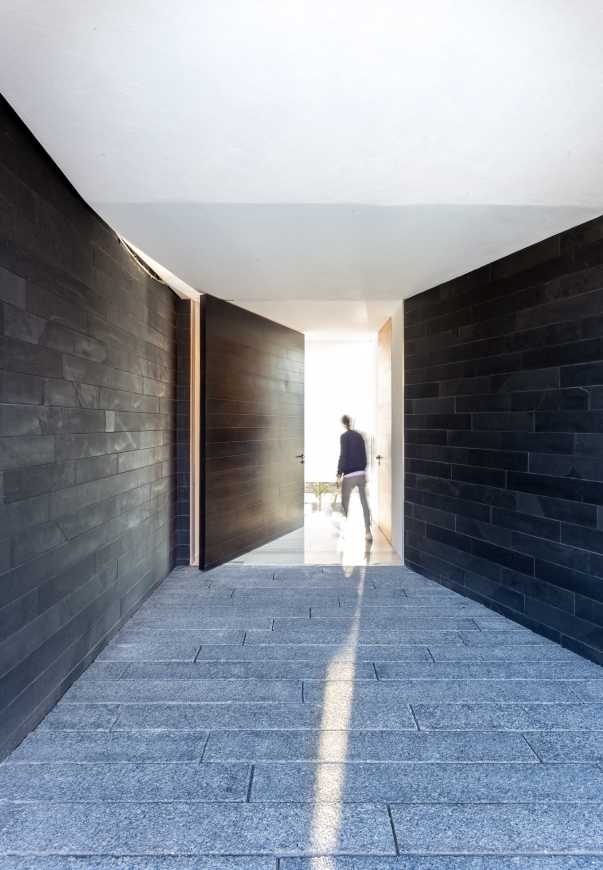

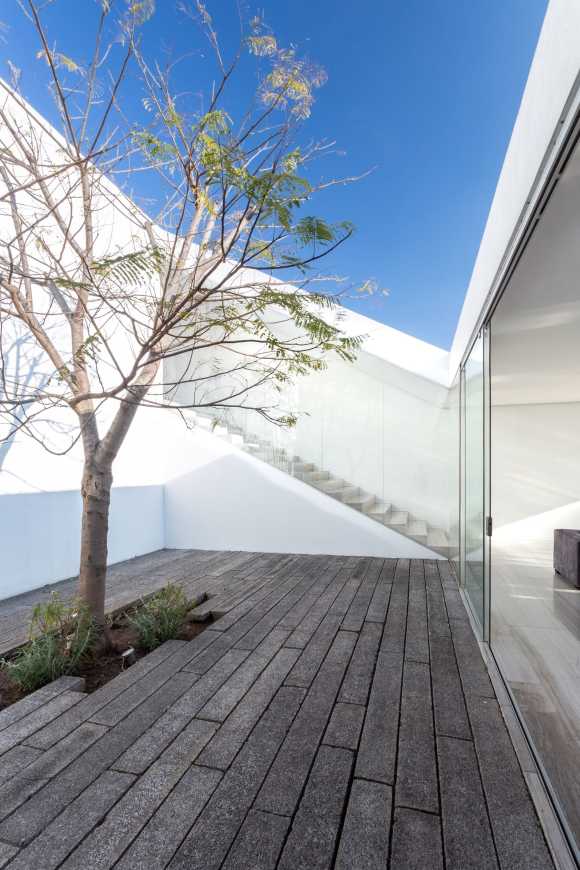
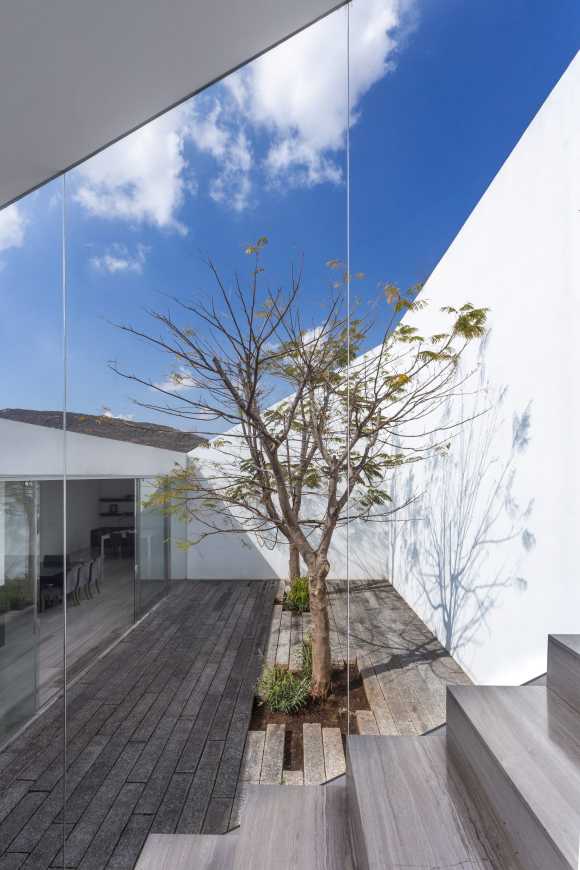

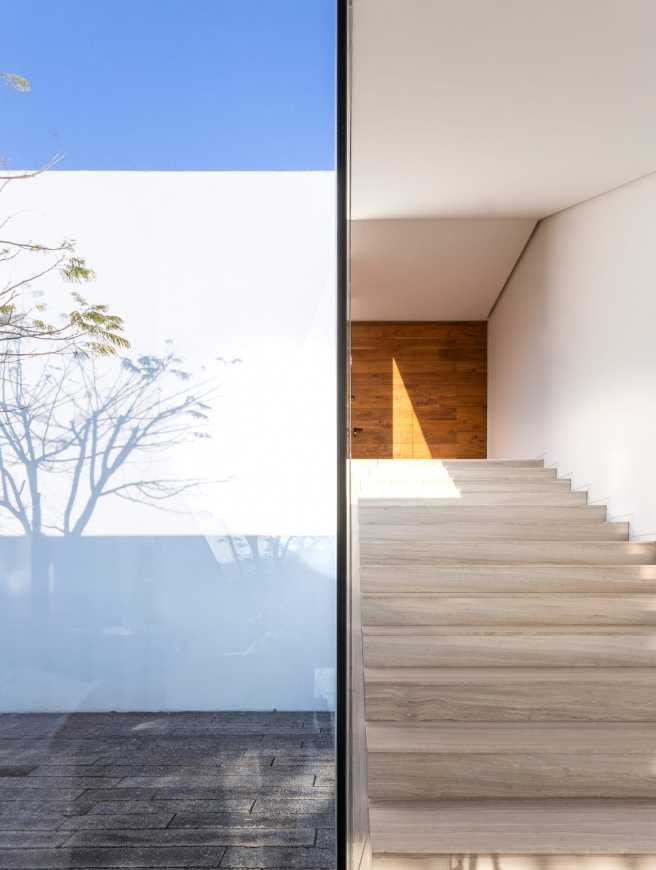
住宅共有三个不同的楼层,楼层之间由宽阔的有顶或无顶的楼梯连接,它们共同聚合成了一个连续的流动空间。花园、庭院和广场组织连接了项目的其它部分空间,创造了一种内省、驯化和安静的自然,使空间充满亲密感,也勾起了人们对米却肯城镇上的前西班牙和殖民时期建筑的回忆。
The house is divided into three blocks placed on different levels connected by wide covered and uncovered stairs that make up a continuous and fluid space. The gardens, patios and squares organize the rest of the program, provide a certain introspective, domesticated and silent nature and fill the spaces with such intimacy and recollection that reminds us a bit of the prehispanic and colonial architecture of some towns in Michoacan.


▼住宅平面及剖面图 The Plan and Section
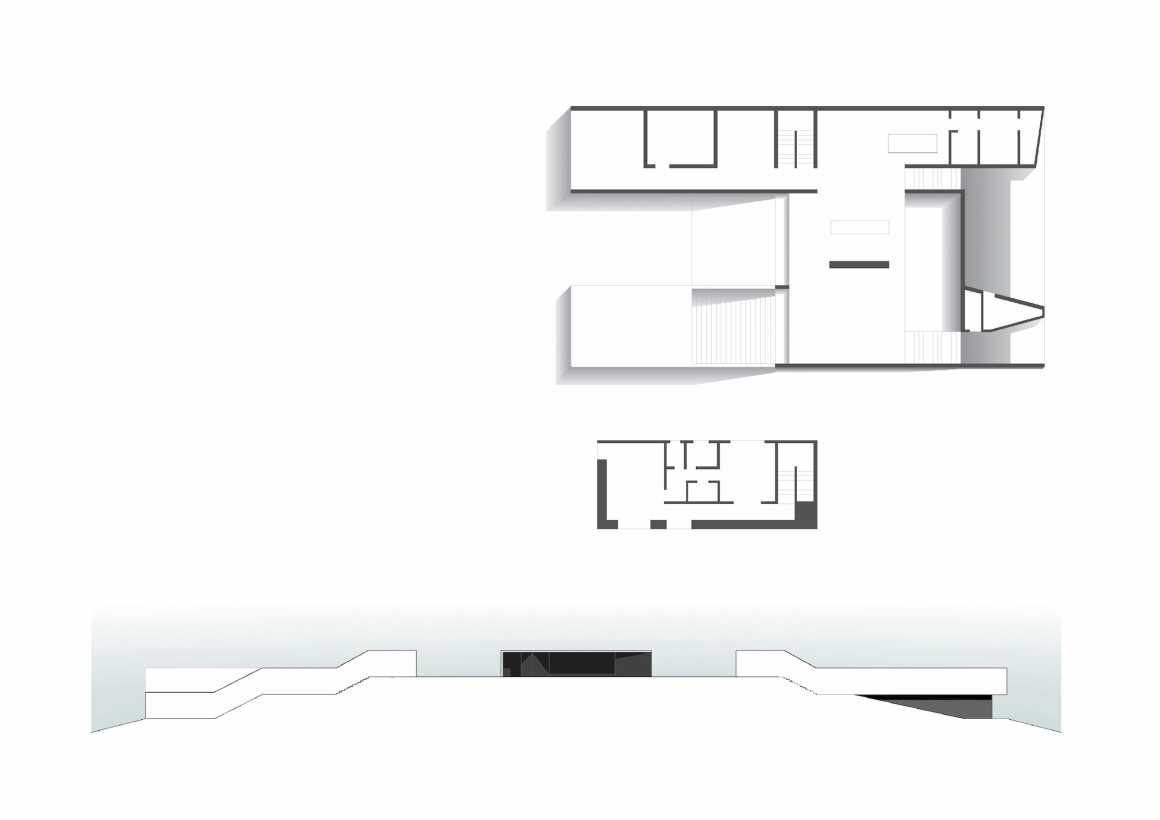
建筑公司:HW-STUDIO
公司网址:www.hw-studio.com
联系邮箱:hwarcstudio@gmail.com
项目地点:墨西哥 Michoacán Morelia
完成年份:2015年
总建设面积:550平方米
主创建筑师:Rogelio Vallejo Bores
团队成员:Francisco Noriega Ayala
合作者:Angeles Zambrano
客户:Janet Aceves y Jaime Sandoval
预算:3万美元
摄影:Cesar Manuel belio Leal
Architect’s Firm: HW-STUDIO
Website: www.hw-studio.com
Contact e-mail: hwarcstudio@gmail.com
Project location: Morelia, Michoacán. Mexico
Completion Year: 2015
Gross Built Area: 550 m2
Lead Architect: Rogelio Vallejo Bores
Team: Francisco Noriega Ayala
Collaborators: Angeles Zambrano
Clients: Janet Aceves y Jaime Sandoval
Budget: 300,000 usd
Photo credits: Cesar Manuel belio Leal
项目所用产品品牌 BRANDS AND PRODUCTS
1. ARCA / Marmol
2. BOSE / Home sound system
3. HANSGROHE / Pura vida
4. MEISTER / Wood floor
5. VEROLEGNO / Wood
更多 Read more about: HW-STUDIO



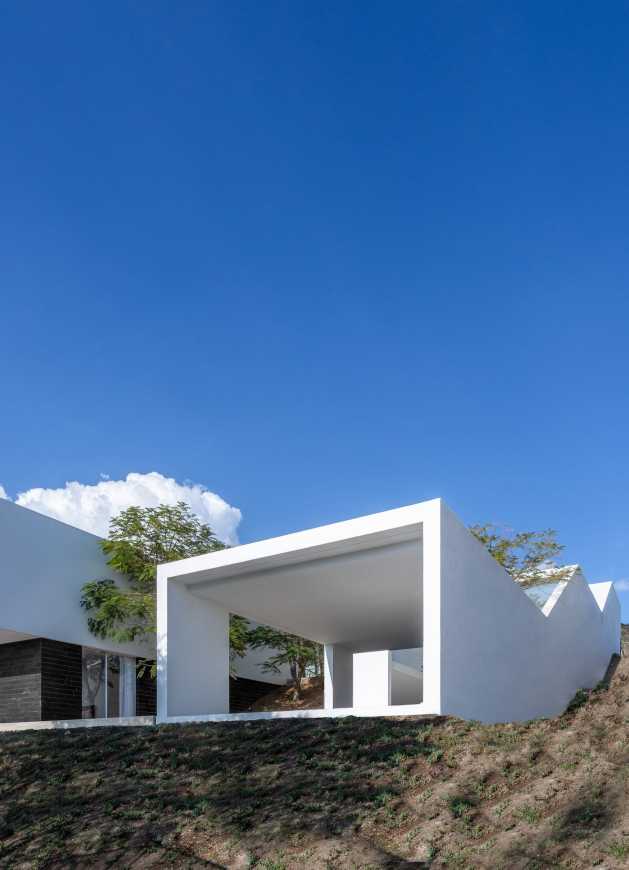
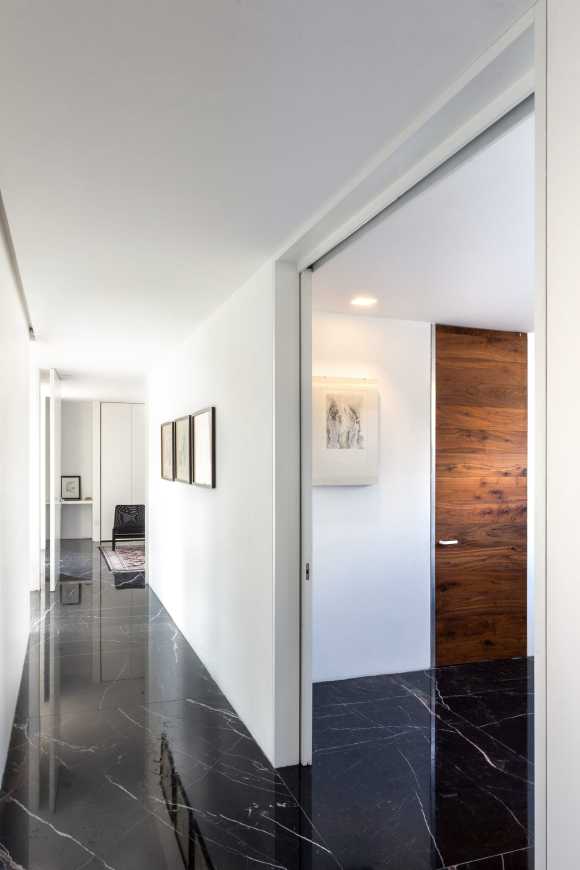




0 Comments