本文由 山水比德 授权mooool发表,欢迎转发,禁止以mooool编辑版本转载。
Thanks Guangzhou S.P.I Design Co., Ltd. for authorizing the publication of the project on mooool, Text description provided by Guangzhou S.P.I Design Co., Ltd.
山水比德:在满怀激情的工业时代,位于广州芳村的华大物流仓库代表着热腾与辉煌。70余年过去,如今取而代之的是荒草与灰尘,破败荒凉,无人问津。在奔涌向前的时代,它们似乎被这座城市所遗忘。然而在设计团队眼中,这些位于珠江边的老厂房却是记录着场地记忆与拥有无限改造可能的空间。
Guangzhou S.P.I Design Co., Ltd: The Huada logistics warehouse is located in Fangcun represents enthusiasm and glory in the time of industrial time. More than 70 years have passed since then, the warehouse is replaced by grass and dust. It is dilapidated and desolate. In the era of rushing forward, it seems to be forgotten by this city. However, in the eyes of the design team, these old factory buildings along the Pearl River records the site memories which is a space with unlimited possibilities for transformation.
雅居乐·天际715,尊重本土文化的传承,在华大仓库原本的旧址上进行升级改造。设计师们走访项目周边,汲取文化元素。在听到脍炙人口的“岭南童谣”时,灵感之门被彻底打开,配以一群总在场地神出鬼没的猫儿,作为故事主线,以充满岭南地域特色的童真设计,向老广州的美好致敬。
Agile Skyline 715 is a reconstruction project located in the old address of Huada warehouse. Research has been done around the site so that the design team could actually study the local culture. When the “Lingnan Nursery Rhymes” rang, the inspiration in my head was flashing. A group of kitty gang was chosen for the main storyline, with the childlike design full of Lingnan regional characteristics to pay tribute to the beauty of old Guangzhou.
▼项目场地原址华大仓库 Huada Warehouse
▼项目鸟瞰 Project Aerial View
▼项目视频 Project Video
新雨广场 Xinyu Plaza
入口的新雨广场,还原了粤语地区最脍炙人口的岭南童谣《落雨大》场景,勾勒出民风务实的城市烟火味,让粤语文化记忆浮现眼前。
The Xinyu Plaza at the entrance restores the scene of the most popular Lingnan nursery rhyme “Rainfall” in Cantonese area. It outlines a sense of ebullience and brings Cantonese cultural memories to life.
垂直而下的雨帘中,加入光纤维与全息投影,猫的形象被人类艺术化为项目IP形象“天妹”,灵动的猫头造型在水帘中闪烁着,描绘出奇幻的视觉艺术。
With the technology of front-projected holographic display, the image of the cat is artistically transformed into the project IP image “Tianmei” by humans in the vertical rain curtain, depicting a fantasy visual art.
光影长廊 Light & Shadow Corridor
转入光影长廊,是《点猫猫》童谣的场景,猫儿玩闹的身影被定格于此,憨态可掬。
Turning into the light and shadow corridor, the scene of the nursery rhyme “Pointing the Cat” is shown, where the cat playing around is fixed here.
长廊设计提炼了老城巷弄元素,通透的琉璃砖,柔化了光线,透漏了色彩,蕴含着过往西关大屋满洲窗的韵味。
The design of the corridor refines the elements of the old city. The transparent glazed bricks soften the light and leak the color, which contains the charm of the Manchurian windows of the Xiguan house in the past.
秘境森林 Secret Forest
白天,秘境森林的树木与草地渲染着绿意;当夜晚降临,流光四起,演绎一首《虫虫飞》中萤火虫飞舞的场景,诠释都市中,人与动物对自然的同样向往,对诗与远方的念念不忘。
During the day, the secret forest is filled with green; when the night falls, the scenery of dancing firefly express the poetic expectation of human and animals towards nature.
▼夜晚降临,流光四起 When the night falls
红砖景墙设计凹凸有致,与原场地的仓库厂房相呼应,是场地的记忆,也是历史的痕迹。搭配午后暖阳的轻柔眷顾,夜间的闪烁星光,形成一幅岭南风味光影艺术画,娓娓道来历史长河中归属于工业时代的那一页记忆。
The red brick scenery wall is designed with unevenness, which imitated the original warehouse. It includes the memory of the site and the trace of history. Gentle blessing by the warm sunshine in the afternoon, imagine the twinkling stars at night, it forms a Lingnan-style light and shadow art painting, which draws a page in the long history that belongs to the industrial age.
月光剧场 Moonlight Stage
建筑前,一汪清澈池水倒映明月,池底纹理由岭南的特色瓦片铺就而成,中间有一轮圆形喷泉。
In front of the building, a pond which is made of Lingnan tiles is reflecting the moon. A fountain is raised in the middle of the pond.
夜间,中心灯饰被点亮,“月光光,照地堂”的歌谣仿佛就在耳畔,童年的追逐似乎就在昨日,传承并辉映着珠江水的历史情韵,潮涌着说不尽的广府往事。
When the light is turned on at night, a Lingnan nursery rhyme seems to be in the ears, and the pursuit of childhood seems to be yesterday, inheriting and reflecting the historical sentiment of the Pearl River water, and the inexhaustible history of Canton are surging.
以书之名 凝固时空 Frozen Time & Space
被圈起的那一栋仓库厂房,被改造成了荔湾图书馆 雅居乐·天际715分馆。设计保持了仓库原有的韵味,大面积红砖与木材质的外露,让原就和煦的氛围渲染出更深层次的柔和色调。我和同伴们,仍然能够逗留在最喜欢的坡屋顶,享受午后阳光的沐浴。
The warehouse is developed into Liwan Library – the second part of Agile Skyline 715. The design maintains the original charm of the warehouse, with a large area of red brick and wood exposed, rendering the original warm atmosphere to a deeper level of soft tones. My companions and I can still stay on our favorite sloping roof and enjoy the sun in the afternoon.
猫儿IP形象“天妹”,渗透在室内的每一个打卡节点上,以科幻与潮流的造型融合,仿佛是天妹生活的日常风景,让图书馆空间更显国际艺术型格。
借以老仓库方正的结构,图书馆以四方矗立的书架围合而成,井然储放着一本本的精神食粮,信手翻阅,了解广府的历史与未来,让老旧的空间焕发全新活力,让人们能够在这里,感受文化的厚重,重拾阅读的乐趣,进而发酵更多社交可能性。
The cat’s IP image “Tianmei” penetrates every part of the building, blending science fiction and fashion, as if it is the daily scenery of Tianmei’s life, making the library space to be more international.
Taking the square structure of the old warehouse as foundation, the library is surrounded by bookshelves. It stores the spiritual food in order to let the old space glow with new vitality. People could feel the richness of the culture here, regain the joy of reading, and bring out more possibilities for social life.
广州芳村这一小片变化,也许是城市人居环境更迭的一个小小缩影,总有人爱这片土地爱得深沉,对场地原生文化念念不忘。未来,这里或许将有更多有意思的故事发生,你会期待吗?
This tiny change in Fangcun is just a small piece of the changes in the urban living environment. However, there is always someone who loves this land deeply and keeps the original culture of the site in the heart. In the future, there may be more interesting stories happening here, are you looking forward to it?
▼项目建造过程 Construction Process
项目名称:雅居乐 · 天际715
客户:雅居乐地产置业有限公司
项目地址:广东省广州市荔湾区
项目设计:2020.3
完成年份:2020.12
设计面积:5536m²
设计公司:广州山水比德设计股份有限公司
业主团队:闪旭涛、靳志强、郭晓磊、李浩健、凌娅、苏壮、陈龙正
设计总监:陈玉星
设计团队: 黄培榕、严加唯、刘日东、席盼盼
园建设计师:曾晓萍、林玲、冯志珍、骆巧珠
水电:林丹、陈曦麟
植物:余嘉璇、吕家文
建筑设计:筑和建筑设计(广州)有限责任公司
室内设计:广州燕语堂装饰设计有限公司
景观施工:广州市雅玥园林工程有限公司
雕塑设计单位:广州敦行公共艺术设计院
摄影:广州山水比德设计股份有限公司
Project Name: AGILE · Skyline 715
Client: AGILE
Project Location: Liwan District, Guangzhou City, Guangdong Province
Project Design: 2020.3
Completion: 2020.12
Design Area: 5536m²
Design Company: Guangzhou S. P. I Design Co., Ltd.
Client Team: Shan Xutao, Jin Zhiqiang, Guo Xiaolei, Li Haojian, Ling Ya, Su Zhuang, Chen Longzheng
Design Director: Chen Yuxing
Design Team: Huang Peirong, Yan Jiawei, Liu Ridong, Xi Panpan
Landscape Engineering: Zeng Xiaoping, Lin Ling, Feng Zhizhen, Luo Qiaozhu
W&E: Lin Dan, Chen Xilin
Planting: Yu Jiaxuan, Lu Jiawen
Architectural Design: Zhuhe Architectural Design (Guangzhou) Co., Ltd
Interior Design: Guangzhou Yanyutang Decoration Design Co., Ltd
Landscape Construction: Guangzhou Yayue Garden Engineering Co., Ltd
Sculpture Design: Guangzhou Dunxing Design Institute
Photography: Guangzhou S. P. I Design Co., Ltd.
项目中的材料运用 Application of plants and materials in this project
更多 Read more about: 山水比德 Guangzhou S. P. I Design Co., Ltd.


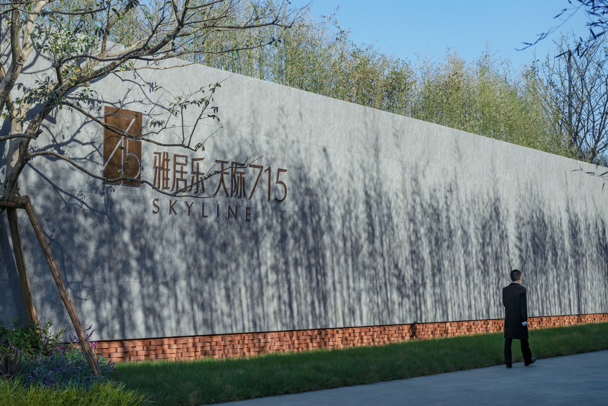

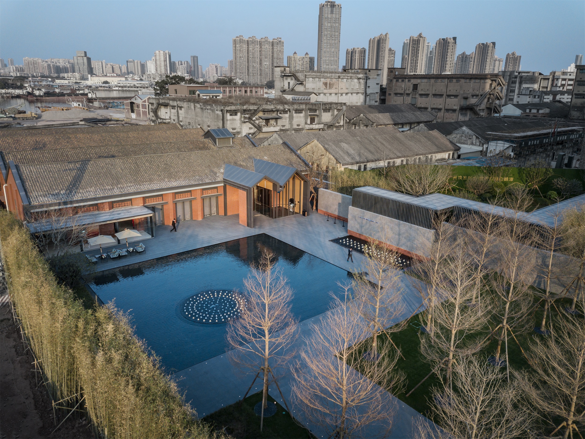
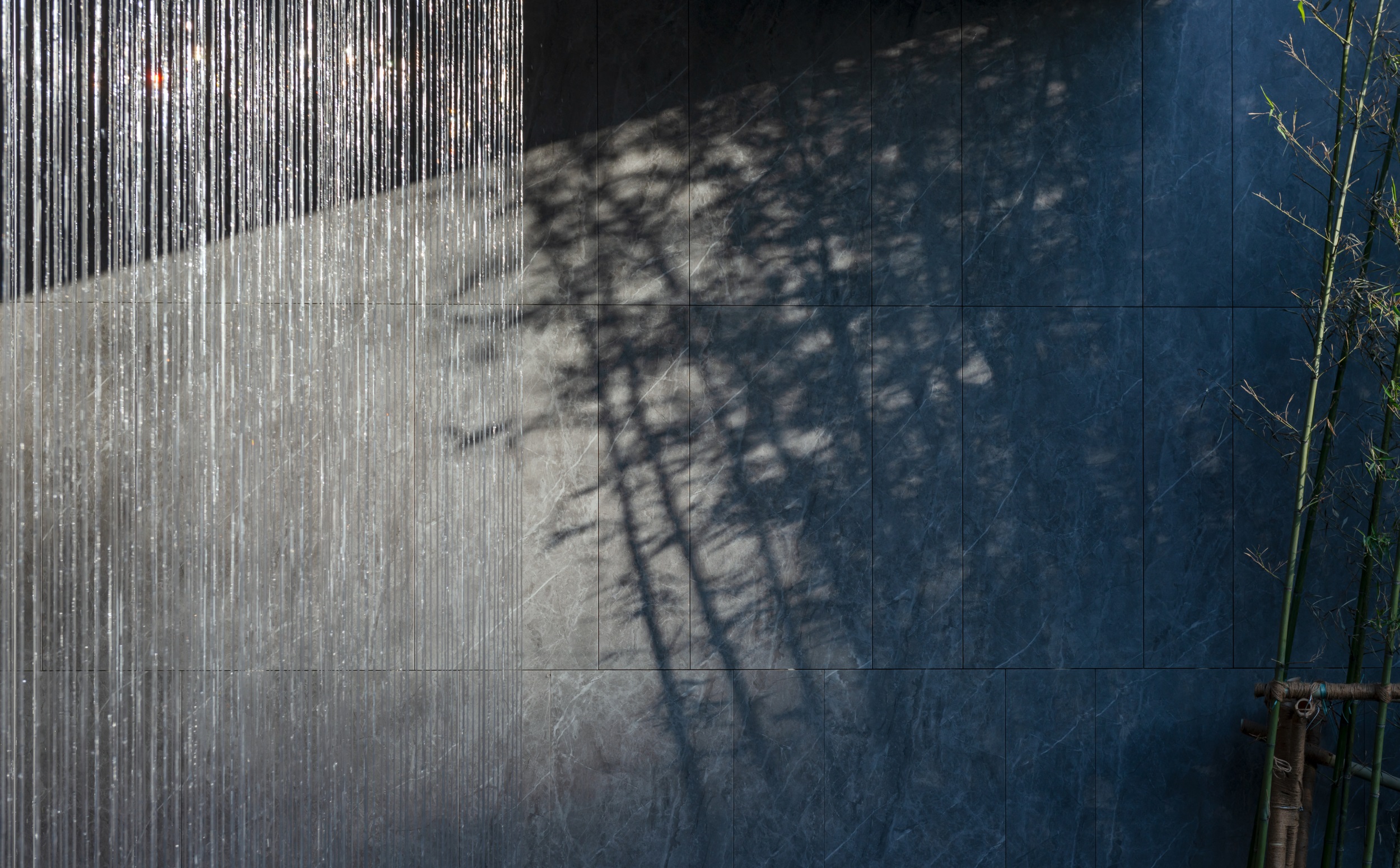

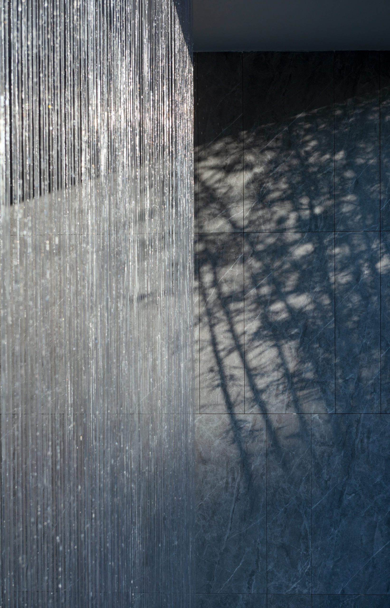
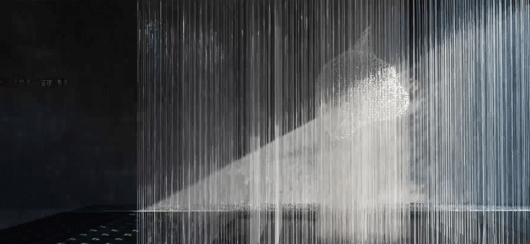
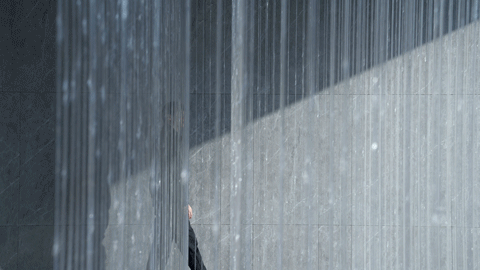
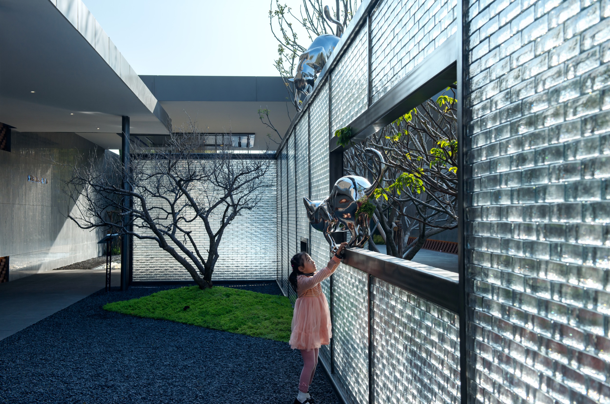
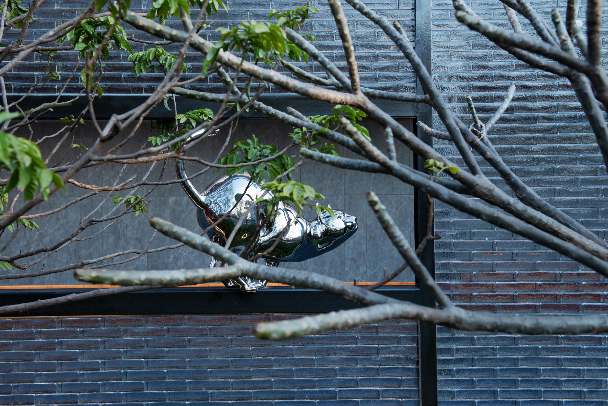
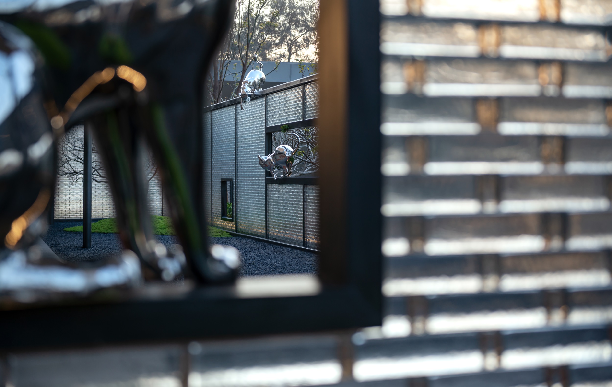
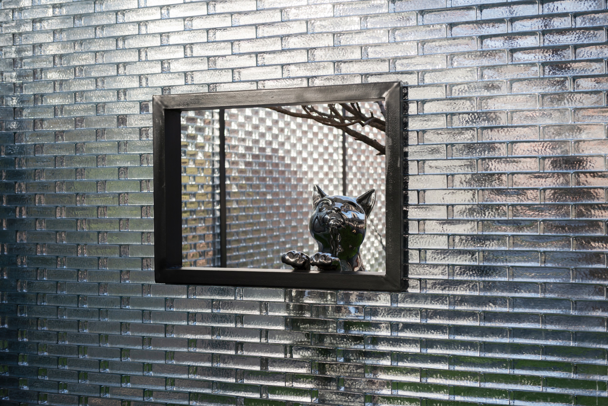


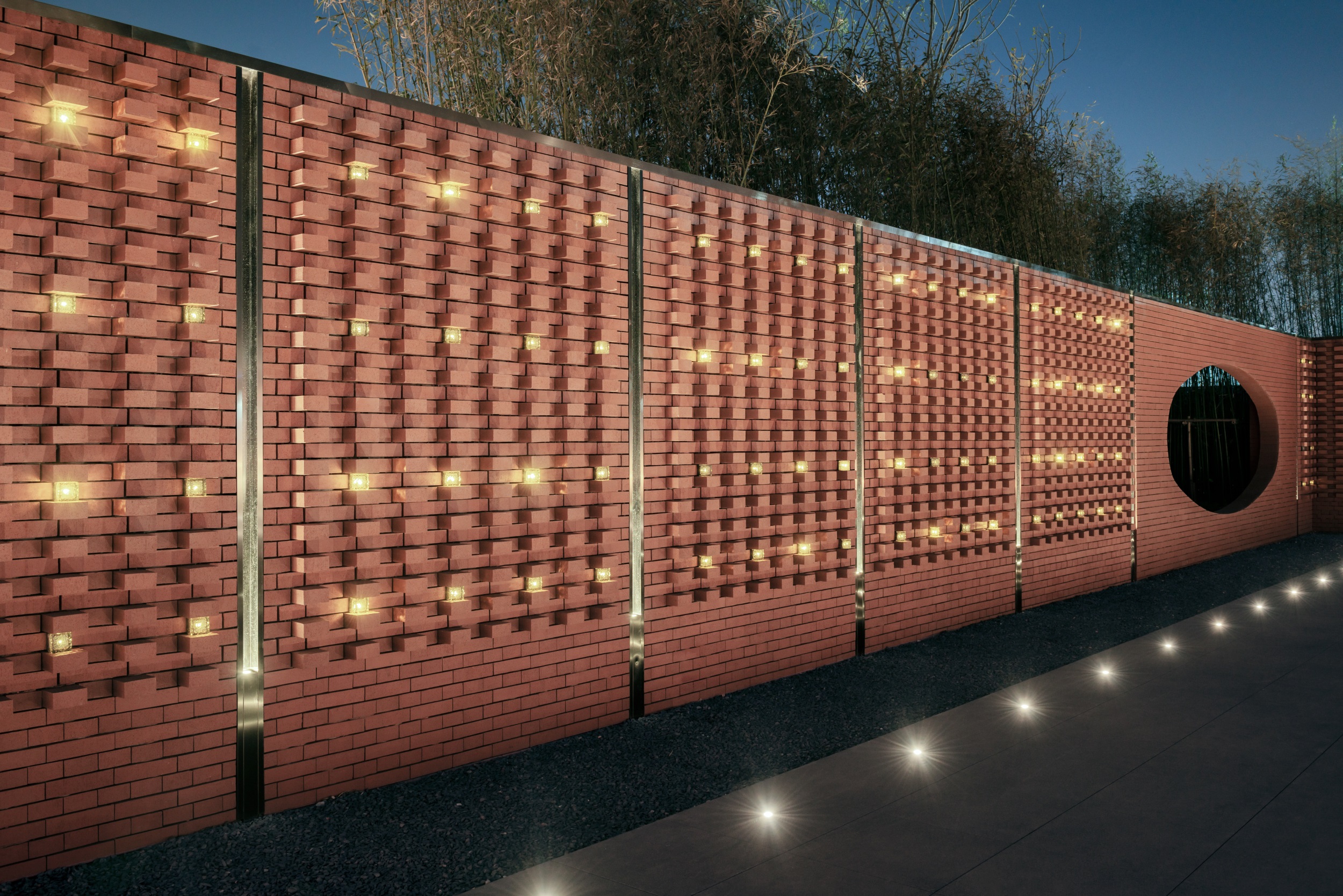
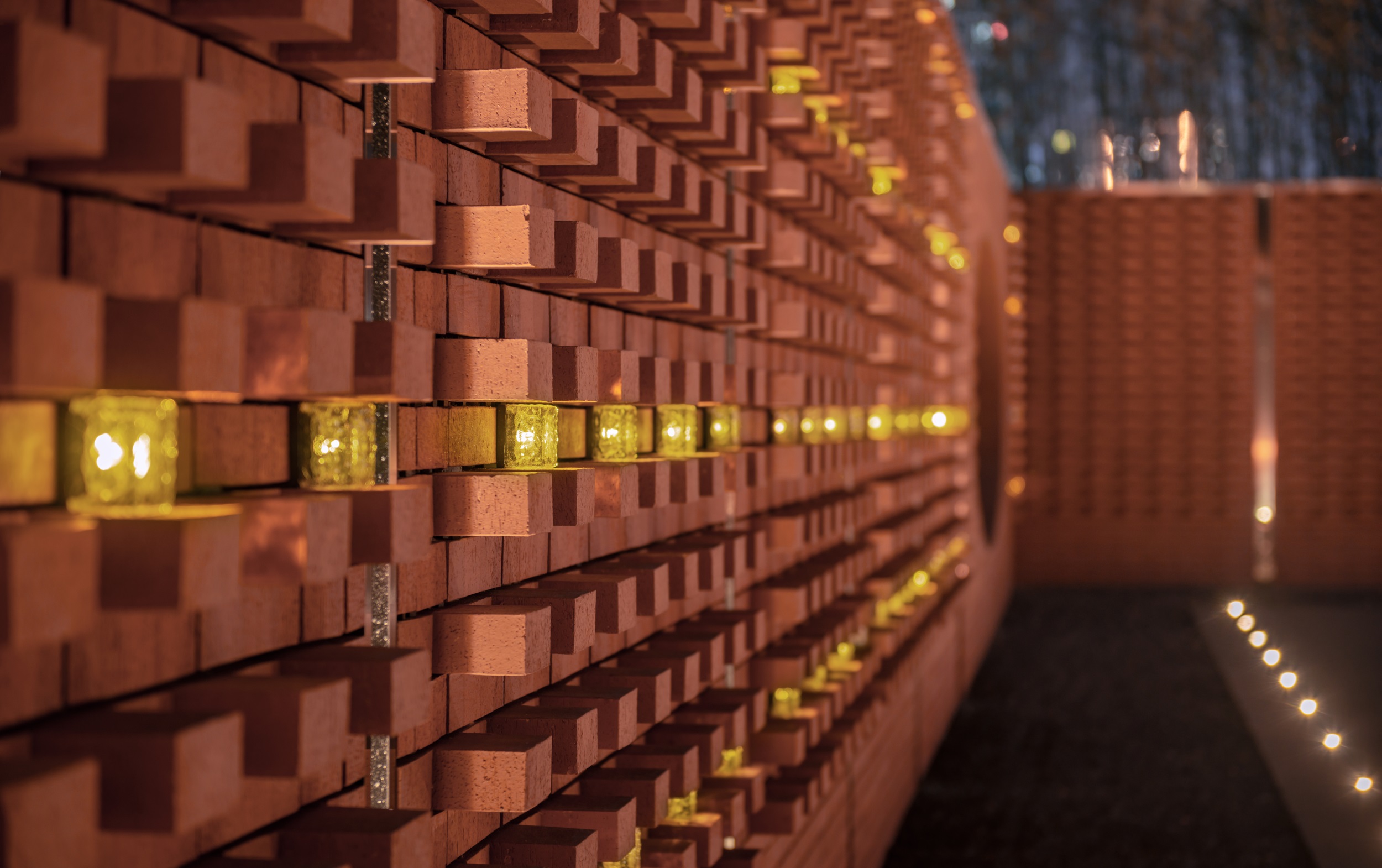

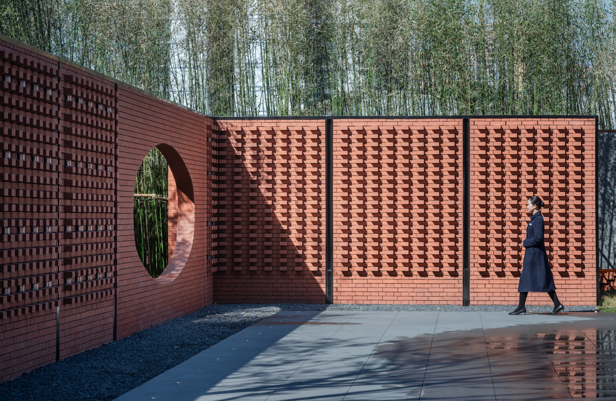

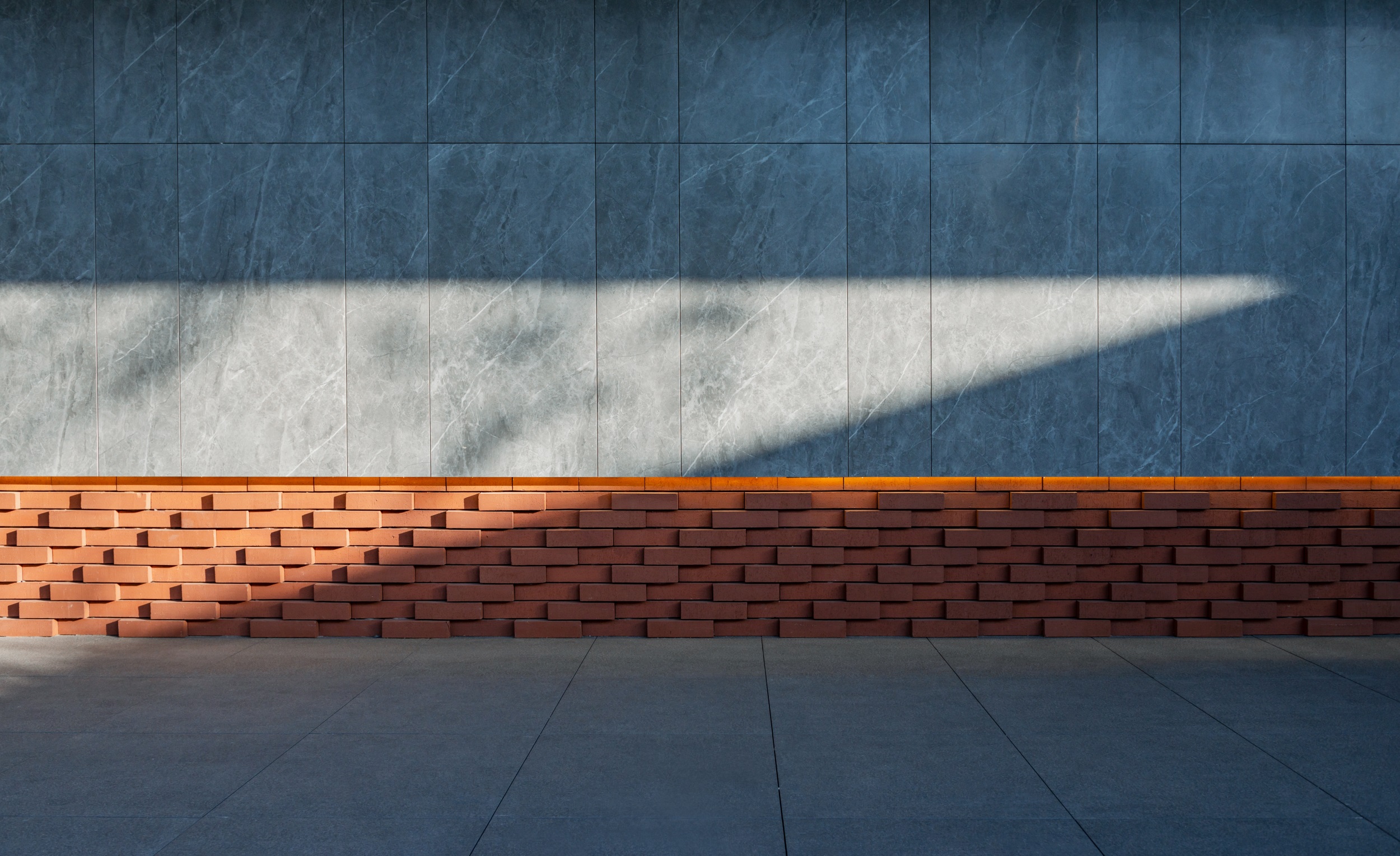
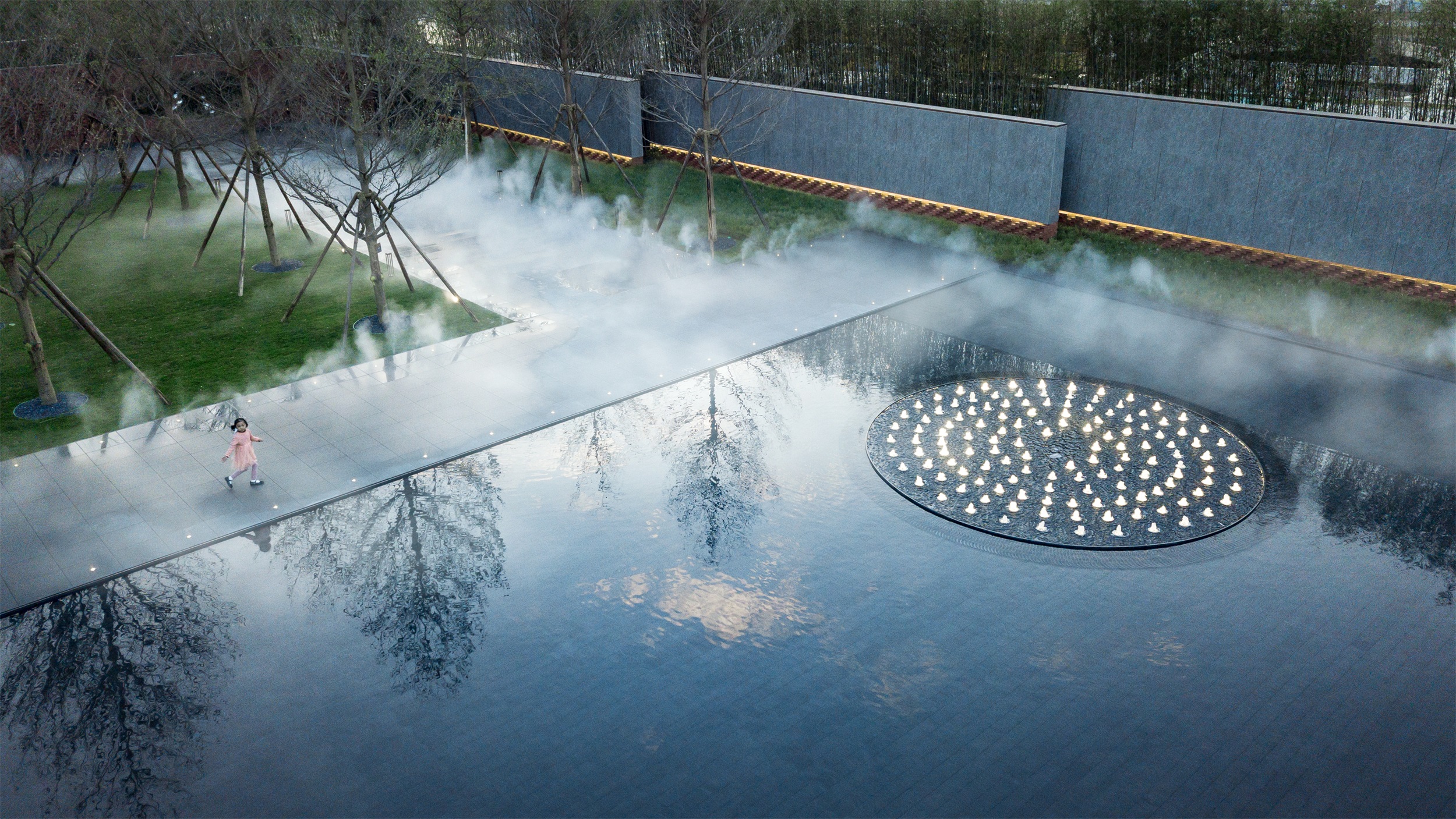
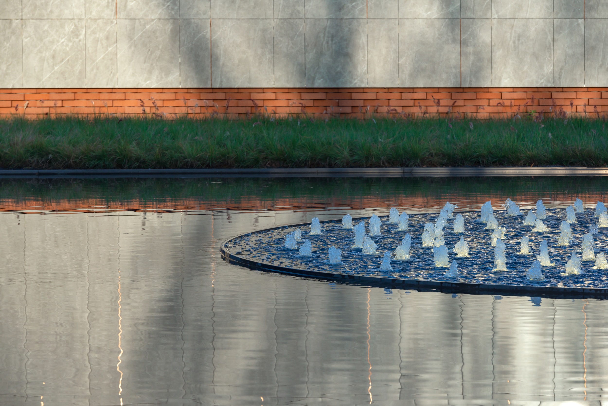

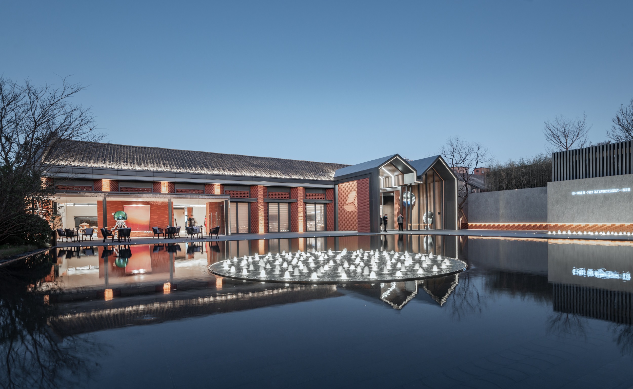
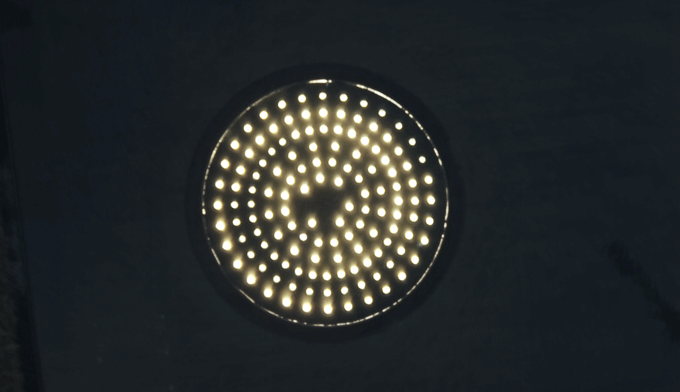


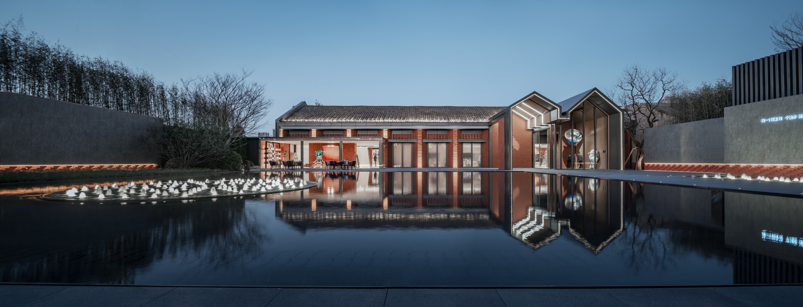
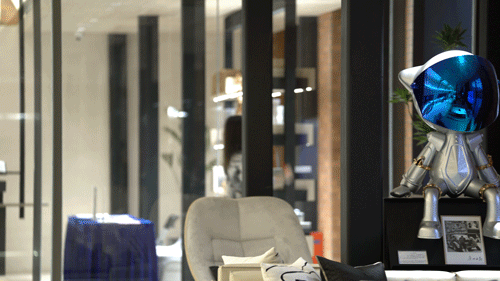


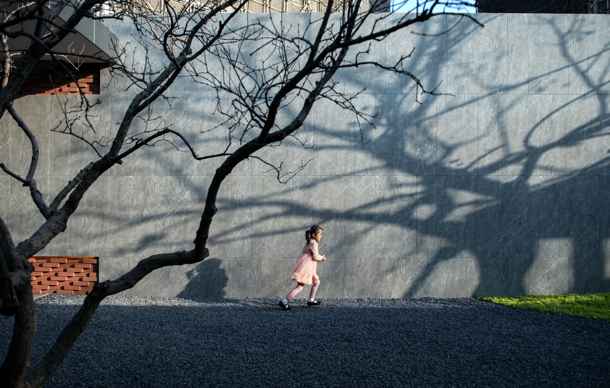
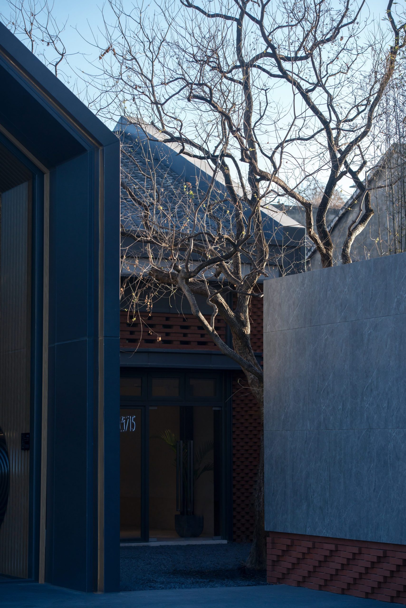
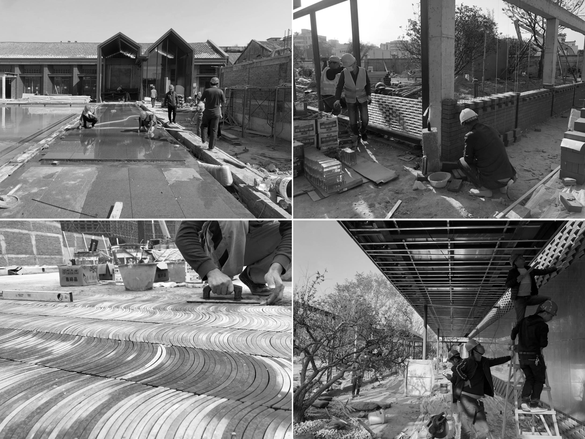






0 Comments