本文由 致澜景观 授权mooool发表,欢迎转发,禁止以mooool编辑版本转载。
Thanks Zinialand Design for authorizing the publication of the project on mooool, Text description provided by Zinialand Design.
致澜景观:成都拥有着“天下诗人皆入蜀”的文坛地位,没有锦江河水,夸成都的诗歌起码少一半。本案西临锦江东眺麓湖,扎根于极具特色的红砂岩山体,公园绿地资源丰富。
Zinialand Design: Chengdu has the status of “all poets from all over the world enter Shu”. Without the Jinjiang River, there are at least half of the poems that praise Chengdu.The case faces the Jinjiang River in the west and overlooks Luhu Lake in the east. which is rooted in the distinctive red sandstone mountain. The park is rich in green resources.
▼项目视频 Video
设计策略|Design Strategy
原生场地自带着特色光环,在关于场地空间氛围的探索中,设计回归到对自然的模仿当中,在模仿中不断探索,追求更多的突破口,让项目前场与场地建筑融合一体。
The original site has its own characteristic aura. In the exploration of the space atmosphere of the site, the design returns to the imitating of nature, constantly exploring in the imitating, pursuing more breakthroughs, and integrating the front field of the project with the site architecture.
▼方案推演 Solution deduction
场地从靠山面水的环境延伸,在前场空间人为保留局部高差,再结合红砂岩环境,重塑地质氛围。同时利用门楼和高差创造丰富的视觉体验,延续自然最原始的力量,创造移步易景的山居空间体验。
The site extends from the environment of the mountain and surface water, and artificially retains the local elevation difference in the frontcourt space, combined with the red sandstone environment, to reshape the geological atmosphere. At the same time, the gate tower and the height difference are used to create a rich visual experience, continue the most primitive power of nature, and create a mountain dwelling space experience that moves easily and scenery.
▼浏览动线 Browse the moving line
探山|Explore the mountains
以现代手法重构自然山石形态,让入口整个融入大环境之中,洞口两侧是藏于山中的宝石,行人穿过洞口仿佛劈山而入,把人带入山居氛围之中。
The natural rock formation is reconstructed with modern techniques, and the entrance is integrated into the environment. On both sides of the entrance of the cave are gems hidden in the mountains. Pedestrians pass through the entrance of the cave as if they are splitting into the mountain, bringing people into the atmosphere of the mountain dwelling.
▼入口全景 Entrance to the panoramic
大门景墙上的绚丽切割面,犹如自然形成的原石晶体,绽放出的耀眼色彩。墙面化用水纹,构建丰富的视觉体验。
The magnificent cut surface on the wall of the gate is like a naturally formed rough crystal, blooming with dazzling colors. The walls are transformed with water patterns to create a rich visual experience.
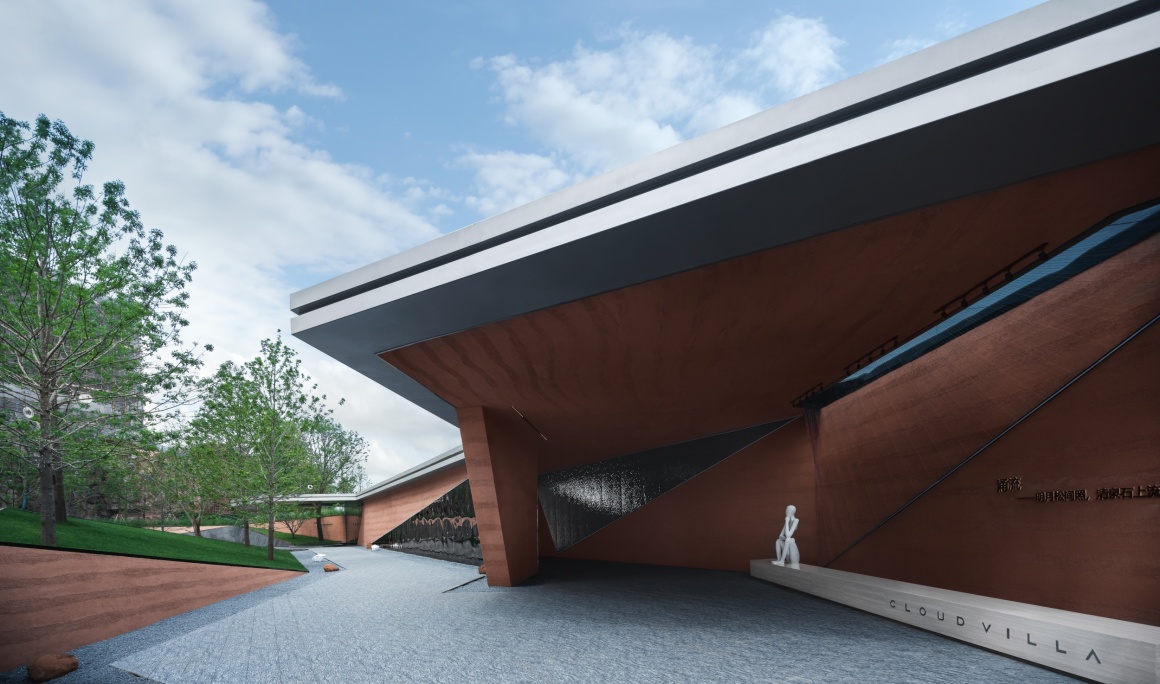
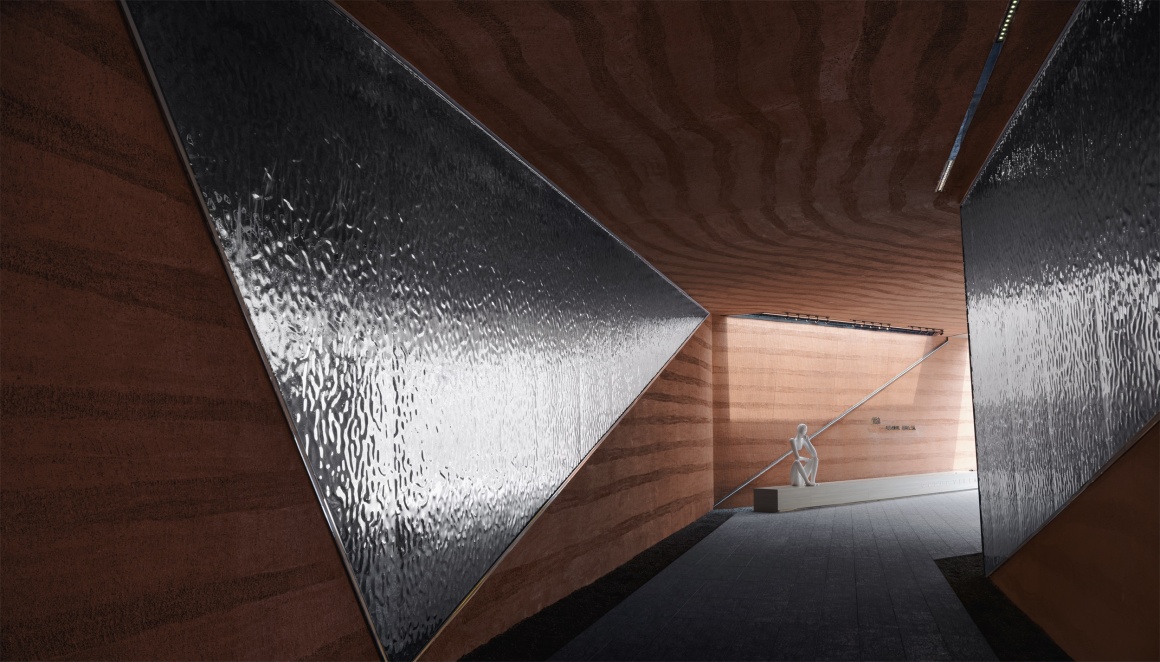
涌泉|Yongquan
一棵乌桕斜倾出山壁,跟着时光画下一道道轨迹。山涧泄下的瀑布,形成富有禅意韵味的自然山水画面,从跌水破开的口子往里看,能够初窥园区内的景色。
A tallow tree leaned out of the mountain wall obliquely, drawing a trajectory following time. The waterfall flowing down the mountain stream forms a natural landscape scene full of Zen charm. Looking in from the opening through the water, you can get a first glimpse of the scenery in the park.
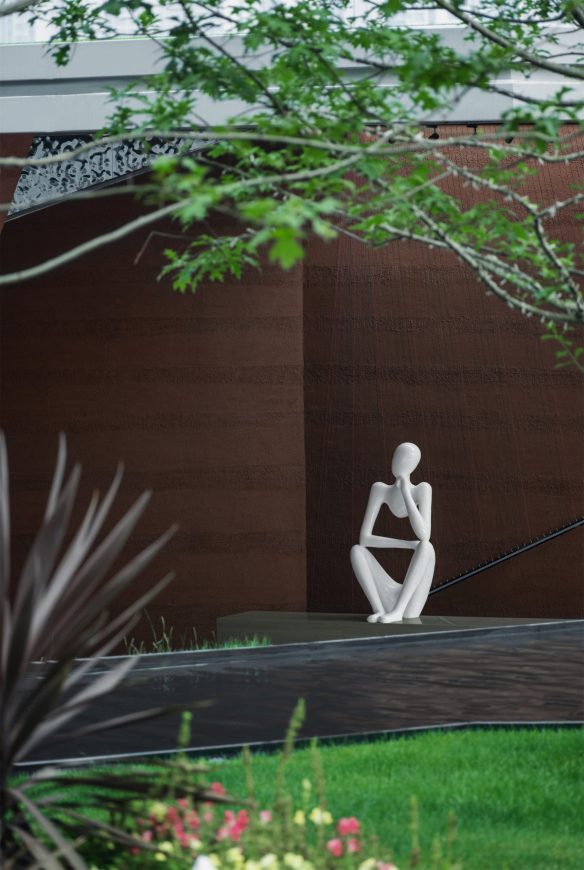
松径|Pine diameter
顺路前行,右侧的镜面不锈钢映射出一侧的山林画面,使行人仿佛穿行于山谷之中,娜塔栎盈盈伫立着,静待时光将它染红,与脚下的土壤构成一致的和鸣。
Going along the road, the mirror stainless steel on the right reflects the picture of the mountains and forests on one side, making pedestrians walking through the valley. Natalie oak is standing still, waiting for time to stain it red, forming a harmony with the soil under your feet.
幽涧|Youjian
前伸的建筑落下瀑布,积了一片潭水。潭水满盈顺着阶梯跌落,一路走来便都伴着瀑洪声,流动的水声充斥着原始的生动,赋予感官最直观的感染力。
The protruding building fell into the waterfall, and a pool of water accumulated. The pool full of water falls down the stairs, and is accompanied by the sound of waterfalls along the way. The sound of flowing water is full of primitive vividness, giving the senses the most intuitive appeal.
夜晚时,叠水滩涂上重重叠叠的星光闪耀,与建筑交相辉映。
At night, the overlapping stars on the overlapping water tidal flats gleam, complementing each other with the buildings.
观林|Guanlin
拾级而上,几何构成是前场的核心语言。红石、绿地、青瓦、灰砖,形式各异的肌理拼接成和谐连贯的空间。面着红崖层级递进,带给行人渐入山中的感受。
Step up, geometric composition is the core language of the frontcourt. Red stone, green space, blue tiles, gray bricks, different forms of textures are spliced into a harmonious and coherent space. Facing the red cliffs, it progresses step by step, giving pedestrians the feeling of gradually entering the mountain.
见潭|See pool
大片幽静的水景与涌泉花树的映衬,锦江的风儿呼哨着拂动水波、枝杈,使人林间小坐也可以体会到山间自然的美好舒适。
The large secluded water scene is set against the spring flowers and trees, and the wind of Jinjiang whistles the waves and branches, so that people can sit in the forest and experience the beauty and comfort of nature in the mountains.
后记:山水之循|Postscript:Landscape
大片幽静的水景与涌泉花树的映衬,锦江的风儿呼哨着拂动水波、枝杈,使人林间小坐也可以体会到山间自然的美好舒适。
The large secluded water scene is set against the spring flowers and trees, and the wind of Jinjiang whistles the waves and branches, so that people can sit in the forest and experience the beauty and comfort of nature in the mountains.
将理想照入现实,是一个漫长且艰难的过程。对于闪钻墙的制作,原设计考虑用矩管定位,在通过数据分析后,发现该办法不方便落地,易造成切割量和焊接量巨大。经过与厂家沟通后,决定采用钢板定位,这种方法更利于定位安装。
Illuminating ideals into reality is a long and difficult process. For the production of the flash drill wall, the original design considered the use of a rectangular tube for positioning. After data analysis, it was found that this method is not convenient to land, and it is easy to cause a huge amount of cutting and welding. After communicating with the manufacturer, it was decided to use steel plate positioning, which is more conducive to positioning and installation.
在黑钛板后加定位钢板,定位钢板后开定位孔,定位孔和横向定位矩管焊接,最后就会成为一个由定位钢板加定位矩管一体的模块。
Add a positioning steel plate behind the black titanium plate, open a positioning hole after positioning the steel plate, and weld the positioning hole to the transverse positioning rectangular tube, and finally it will become a module consisting of positioning steel plate and positioning rectangular tube.
310块大小不一的三角板均有折边,且折边角度都不一致。前期对其进行处理,将每一块三角板和折边一起拍平。材料、灯光经过打样后,再编号进行组装。
310 triangle plates of different sizes all have hemmings, and the hemming angles are all inconsistent. It is processed in the early stage, and each square plate and the folded edge are flattened together. After the materials and lights are sampled, they are numbered for assembly.
▼闪钻墙效果实景 Flash wall effect real scene
对于场地材料,利用夯土涂料模拟红砂岩环境,后期营造通过多次现场采样、现场打样、现场比选,保证了所选材料颜色、质感等在现场落地的时候与设计想法一致。
For the site materials, the rammed earth paint was used to simulate the red sandstone environment, and the later construction ensured that the color and texture of the selected materials were consistent with the design ideas when they landed on the site through multiple on-site sampling, on-site proofing, and on-site comparisons.
▼材料选用对比过程 Material selection and comparison process
项目名称:德信成都麓湖云庄
项目地址:四川省成都市双流区滨江路正兴街道
业主单位:德信地产
甲方团队
产品中心:任华英、毕晓成、王学飞
成都公司:陈友根、王治钞
景观设计单位:致澜景观
设计团队:刘恒志、田昌城、方洁、陈虹、胡世豪、杨昆义、张卫、任伟、江敏、谭杨、陈俊、朱骥、伍玥颖、曾均建、曾寅、廖翔、张阳、罗斓、何浪
景观施工单位:城山建设有限公司
建筑设计单位:上海方大建筑设计有限公司
景观面积:6000㎡
摄影单位:雪尔空间摄影、致澜景观品牌部
设计时间:2020.08
完工时间:2021.04
Project Name: Chengdu Luhu Yunzhuang of Tecsun
Project Address: Zhengxing Street, Binjiang Road, Shuangliu District, Chengdu City, Sichuan Province
Owner: Tecsun Property
Party a team
Product Center: Ren Huaying, Bi Xiaocheng, Wang Xuefei
Chengdu Company: Chen Yougen, Wang Zhichao
Landscape Design: Zinialand Design
Design Team: Liu Hengzhi, Tian Changcheng, Fang Jie, Chen Hong, Hu Shihao, Yang Kunyi, Zhang Wei, Ren Wei, Jiang Min, Tan Yang, Chen Jun, Zhu Ji, Wu Yueying, Zeng Junjian, Zeng Yin, Liao Xiang, Zhang Yang, Luo Lan, He Lang
Landscape construction unit: Chengshan Construction Co., Ltd
Architectural Design Company: Shanghai Fangda Architectural Design Co., Ltd
Landscape area: 6000㎡
Photography unit: snow space photography, Lan landscape brand department
Design time: 2020.08
Completion time: 2021.04
更多 Read more about: Zinialand Design 致澜景观


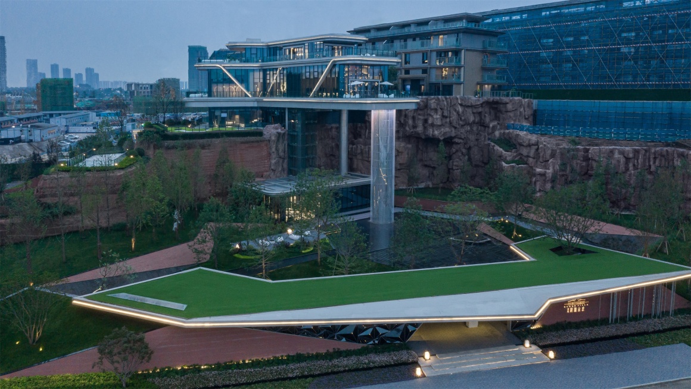

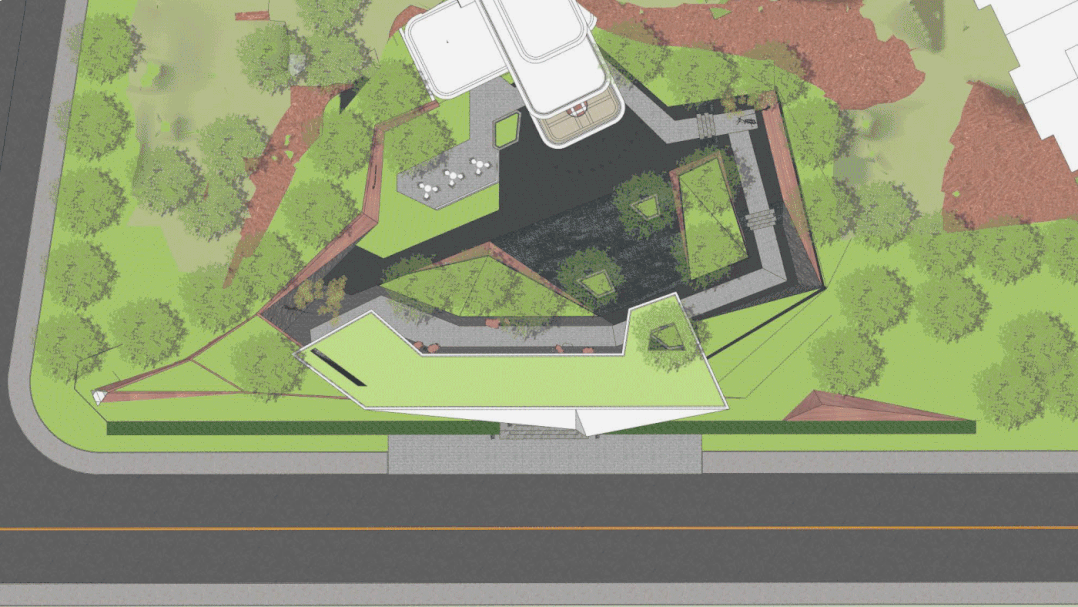
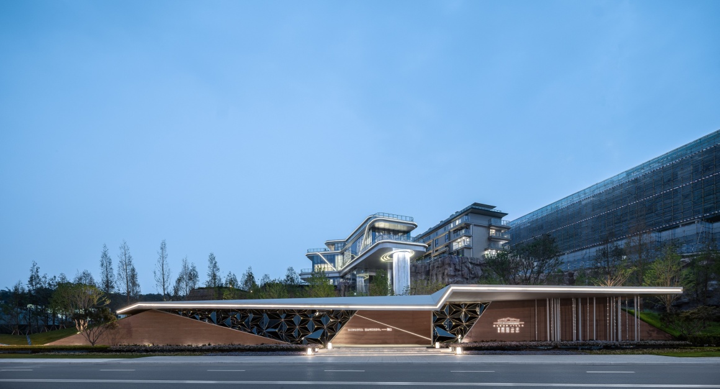
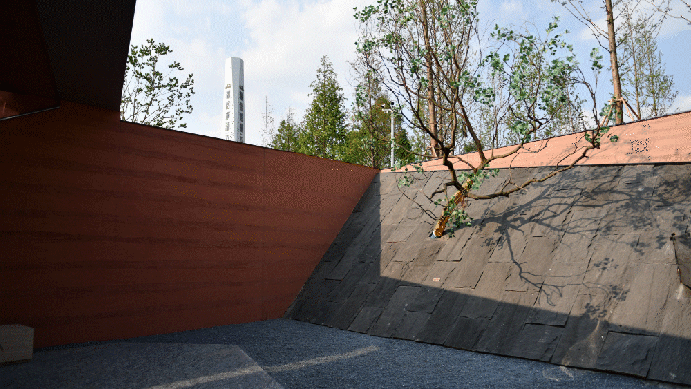
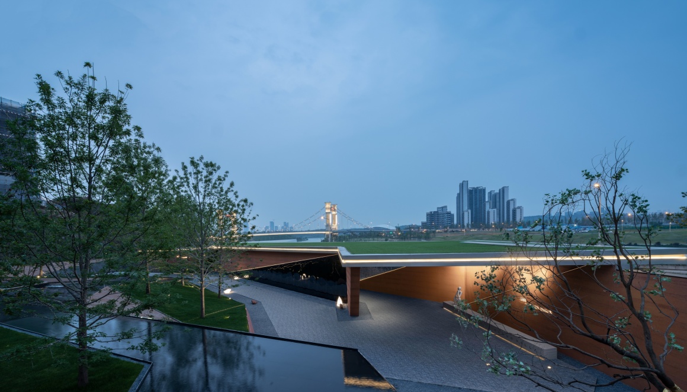

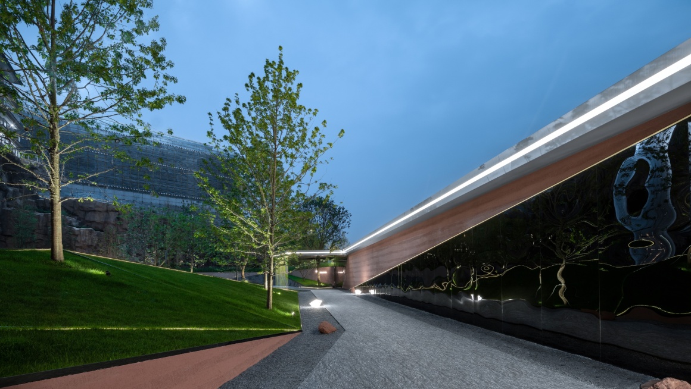


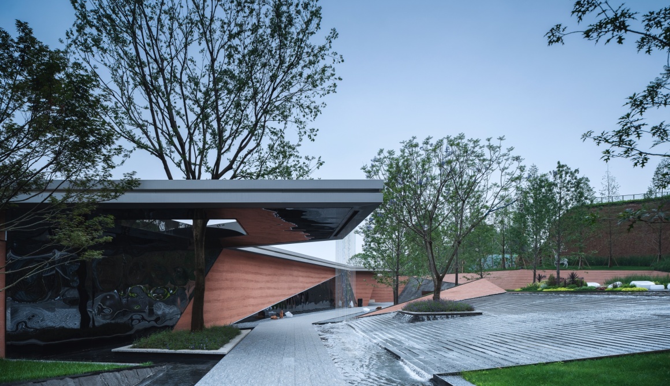

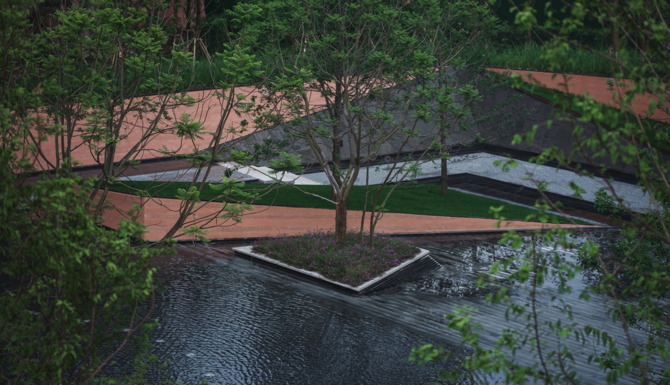
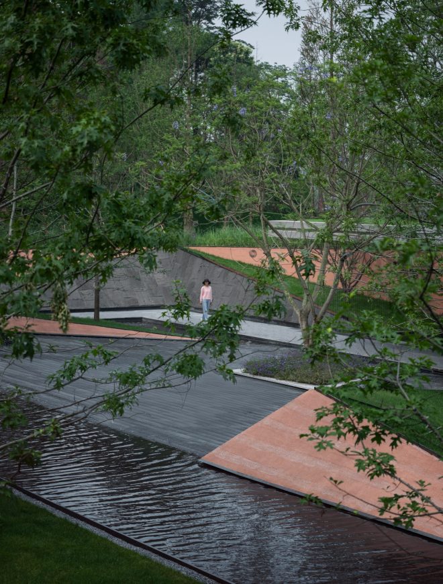

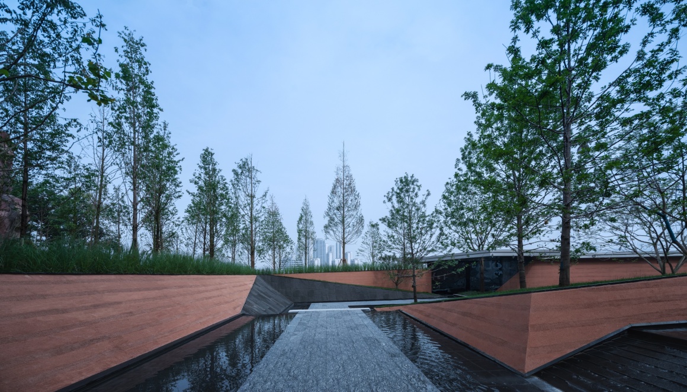
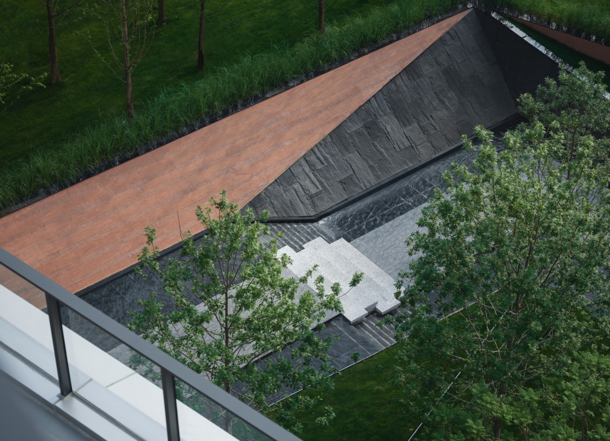
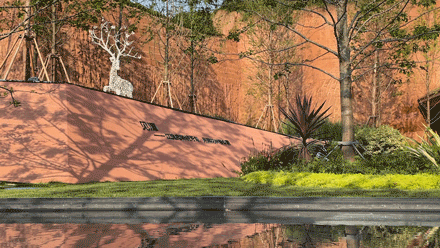
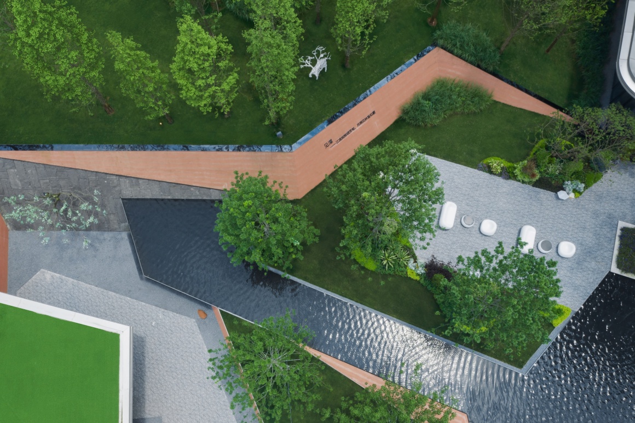

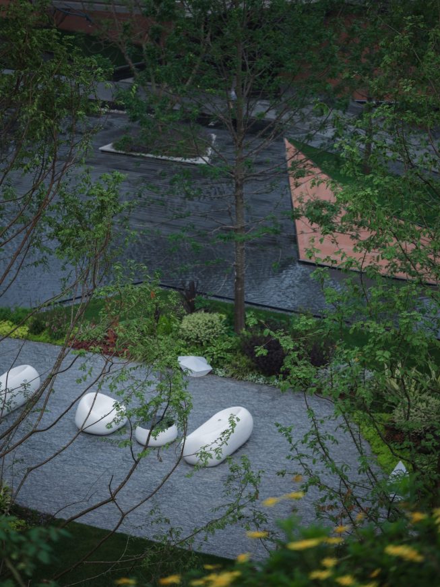
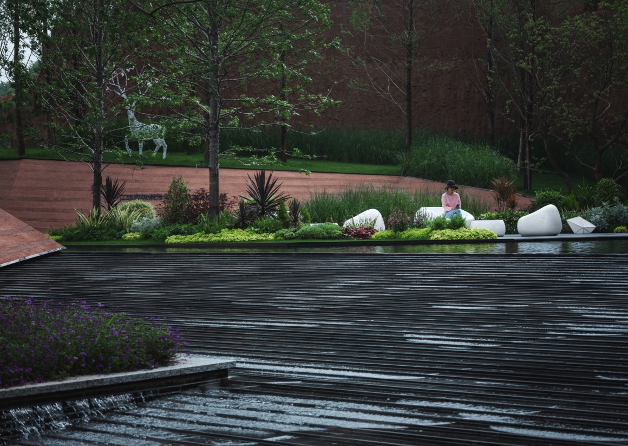

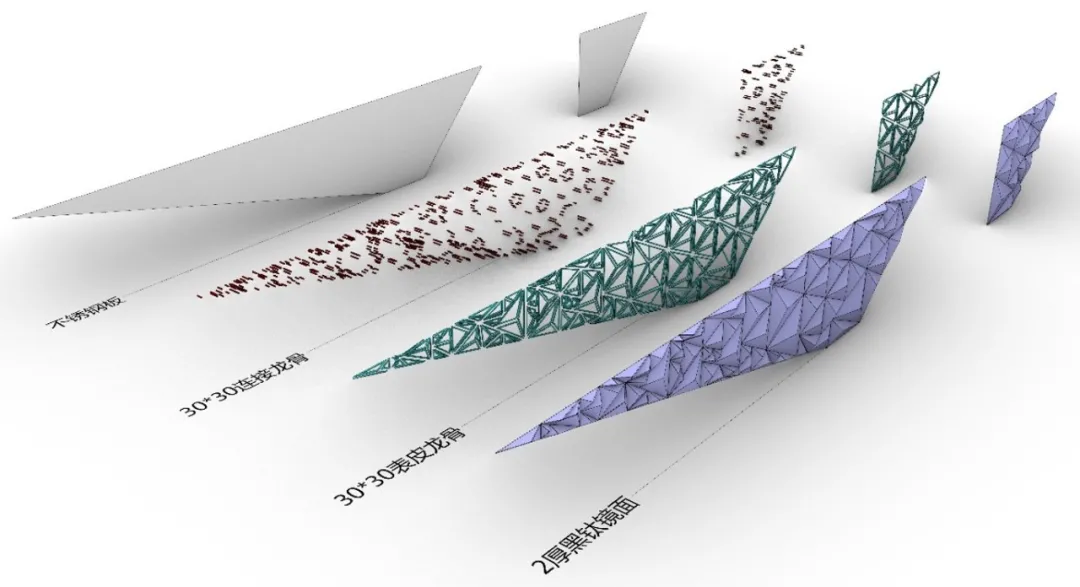





0 Comments