本文由 Pérez Gómez Arquitectura 授权mooool发表,欢迎转发,禁止以mooool编辑版本转载。
Thanks Pérez Gómez Arquitectura for authorizing the publication of the project on mooool, Text description provided by René Pérez Gómez.
Pérez Gómez Arquitectura:出于项目的急迫需求,Casa Amapa有如回归乌托邦式的森林栖居,其场所体验与构想都同样重要。墨西哥瓜达拉哈拉附近的森林地形十分崎岖,像在虚无之间,亦或是万物之中。项目场地在物理空间中的特性体现在建筑的几何抽象和独特的突破上,并以极强的意图来保持现有林地的完整。
Pérez Gómez Arquitectura: Casa Amapa born from the imminent need and perhaps utopian to return to inhabit the forests. The experience created here is almost as essential as this idea. Located in a forest near the city of Guadalajara in Mexico, on a very rough topography and practically in the midst of nothing, or in the middle of everything. The geometric abstraction and its unique break are the result of the physical characteristics of the site as well as the strong intention to keep the existing woodland intact.
▼项目鸟瞰 Aerial view
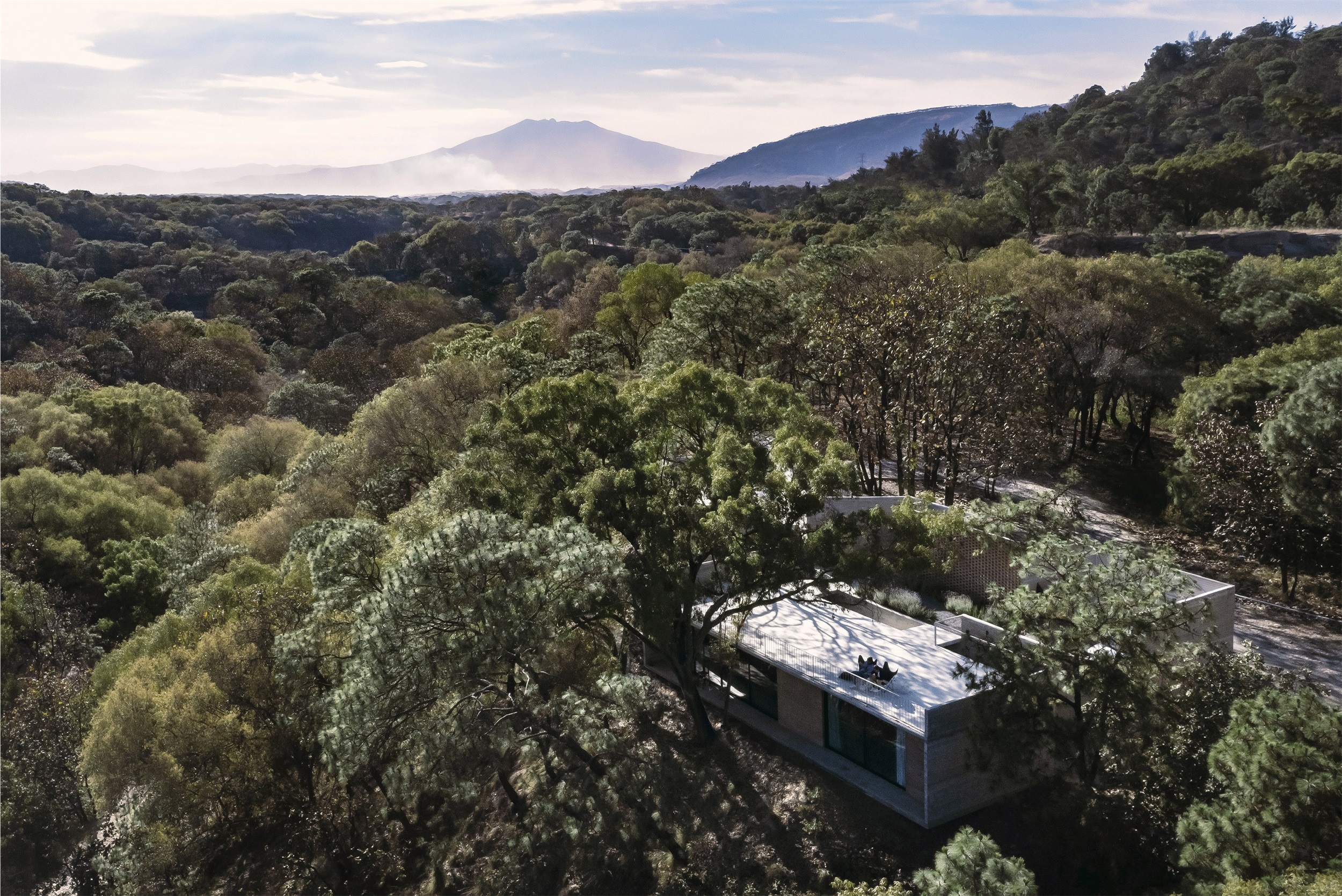
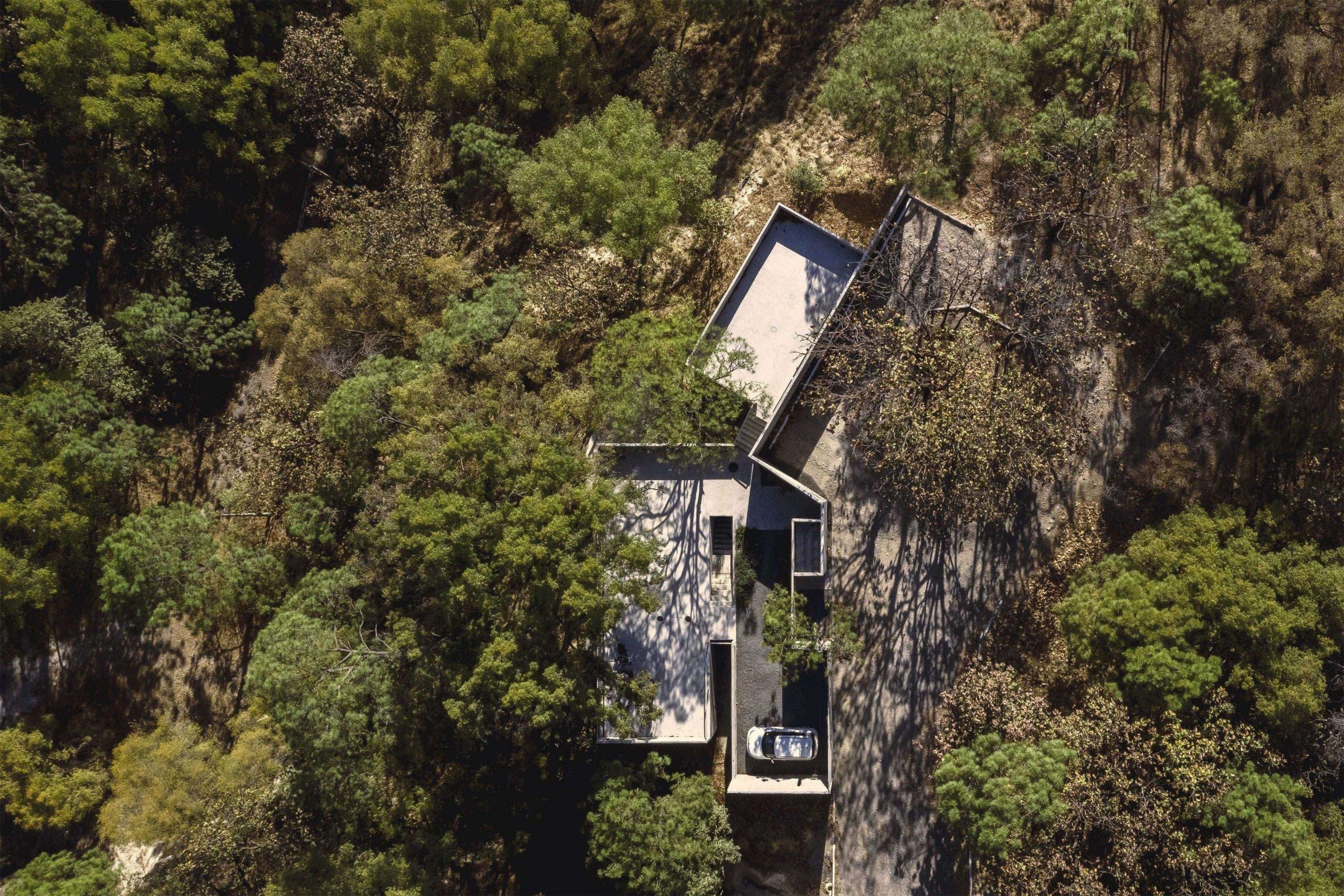
我们所设计的立体构造拔地而起,对于建筑本身及其周围环境具有自由和直白的物质性。随着时间的推移产生对话,逐渐消除场地与环境的界限,让定义建筑的终点和森林的起点变得不是那么容易。
We design a stereotomic structure that emerges from Earth with a free and naked materiality that faces the architecture, stripped, with its surroundings. Generating a dialogue that with time will erase the lines that today separate them, wanting to become impossible to define where the architecture ends and starts the forest.
▼窗外的森林景观 View of the forest outside
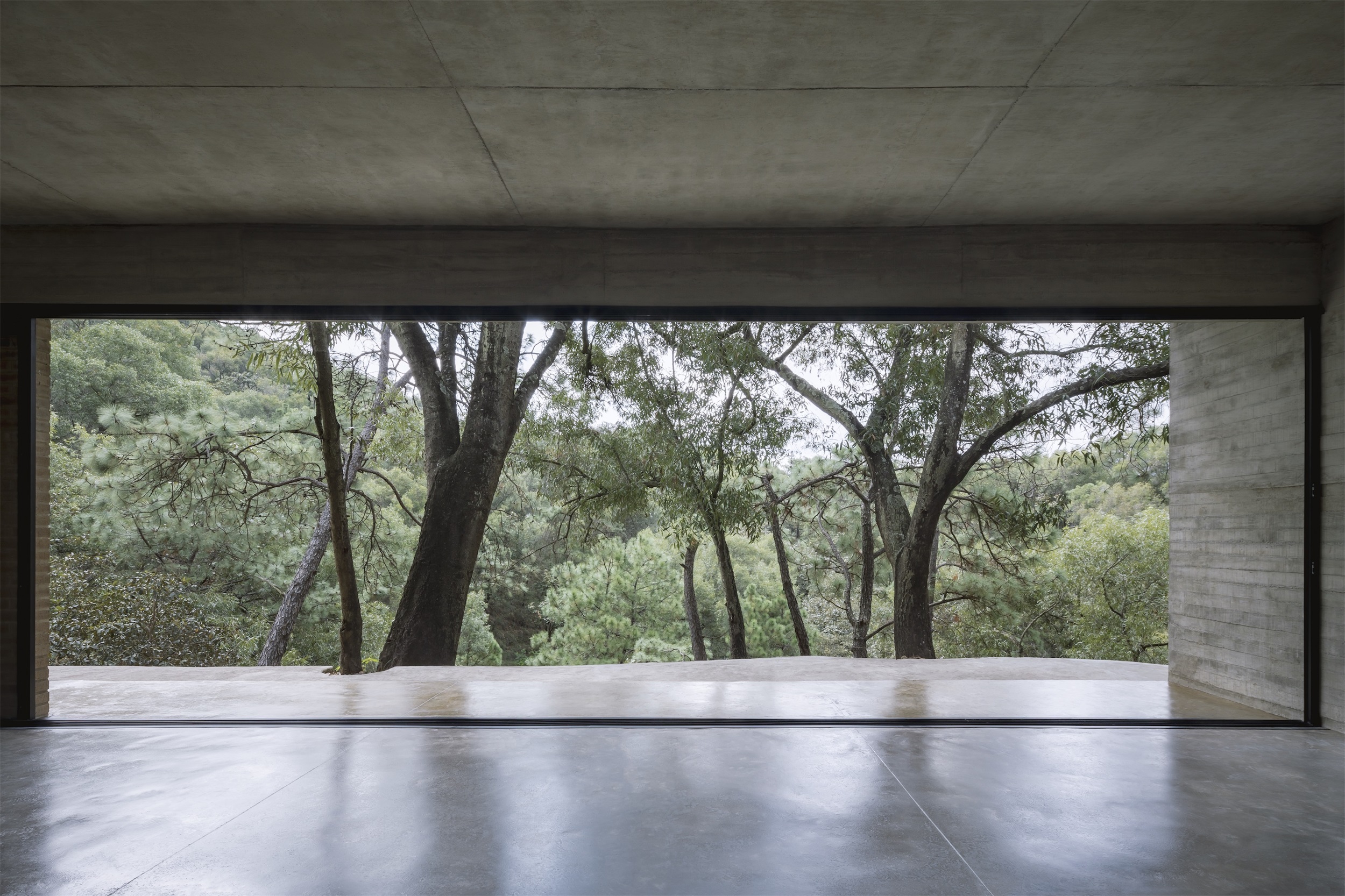
这所房屋的设计方案非常简单,从分析和寻找其本质开始。除了建筑的“去物质化”,还要使居住者的生活“去物质化”,从而使生活脱离物欲,为真正拥有它而赋予价值。
The house has a very simple program that arises from the analysis and the search for the essentials. Having then not only dematerializing the architecture, but also dematerializing the life of the inhabitant, thus taking a life of material detachments. Giving value to what really has to have it.

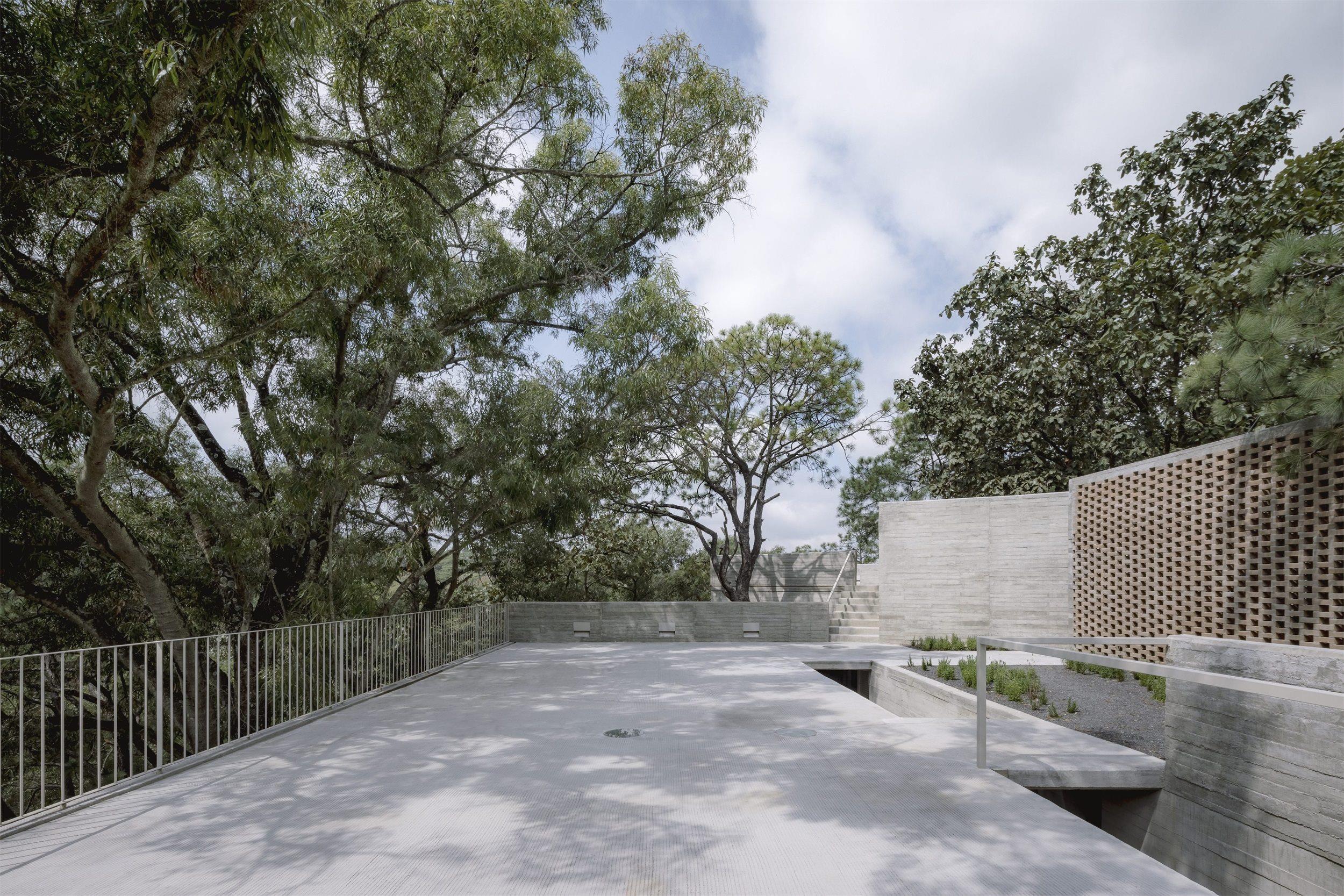
平台是与广阔森林共存、沉思和联系的场所,在平台之下,房子、庇护所都被隐藏起来,成为森林的一部分。房屋的每个空间都能欣赏到不同的森林景观,并始终保持着与森林的联系。
The platforms of the house are sites of coexistence, reflection and connection with the immense forest, and below them, the house, the sanctuary is hidden, with an intimacy that at the same time is part of the forest as well. Each of the spaces of the house enjoys a frank and different view of the forest, maintaining this connection with the forest at all times.
▼平台是与森林共存、沉思和联系的场所 The platforms of the house are sites of coexistence, reflection and connection with the immense forest
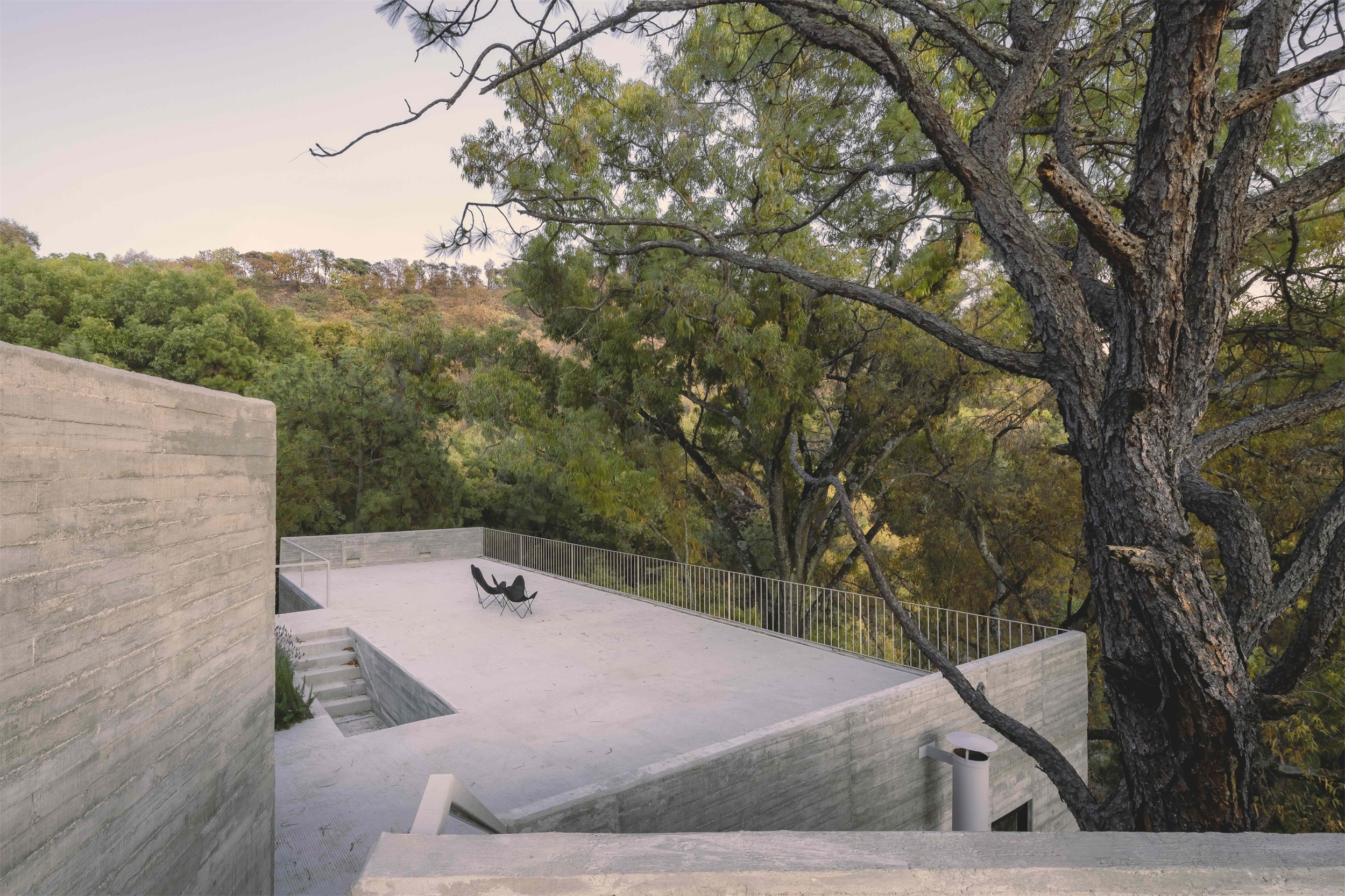

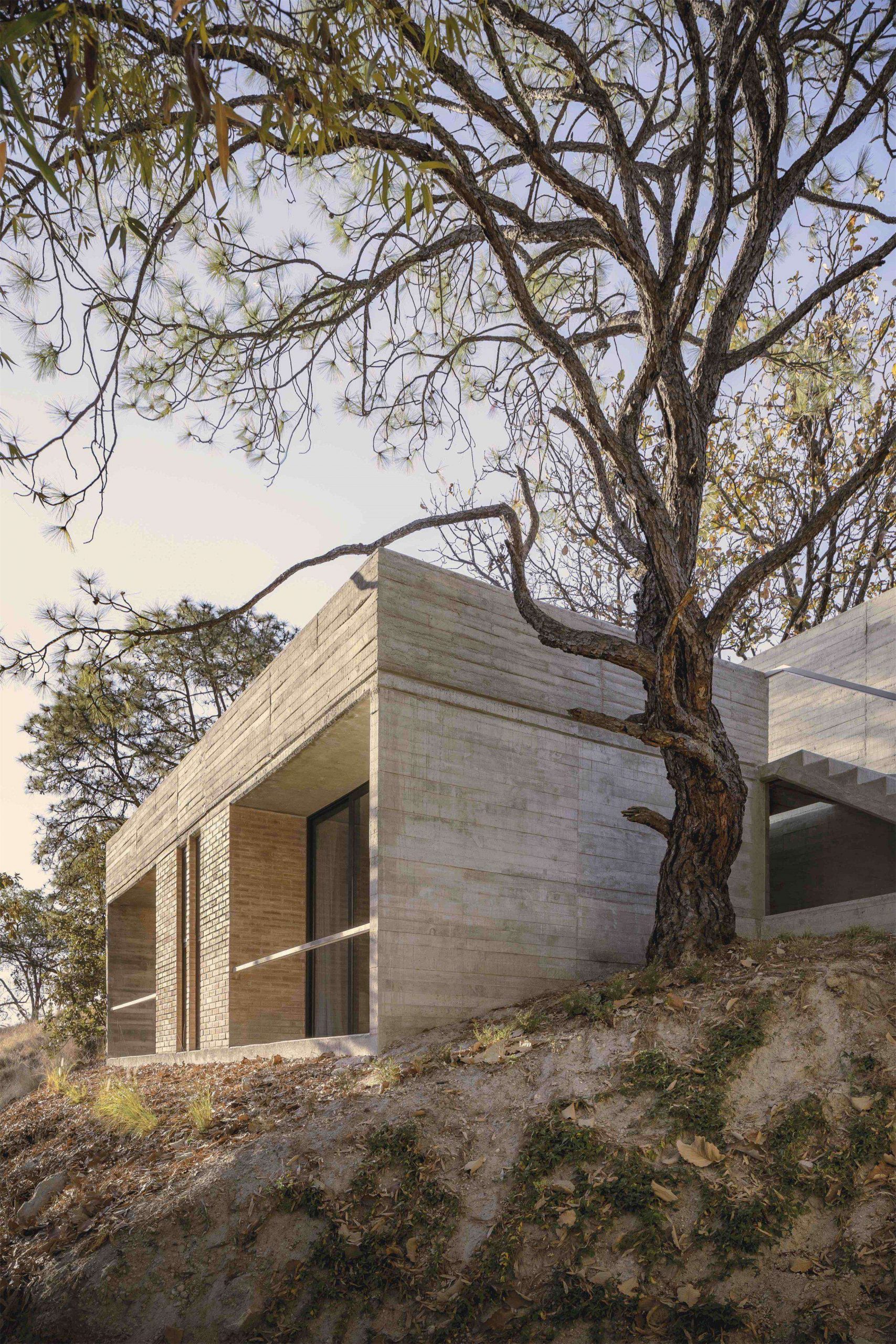
我们坚信,家承载着我们人类发展的基础和原则,建筑在其中发挥着基础性作用。毫无疑问,Casa Amapa是一个让我们沉浸在深思之中的项目,促使人们去反思那些有关初心,以及在未来岁月中我们该如何栖居的问题。
We firmly believe that in home is where we take the basis and principles of our development as human beings and the architecture play a fundamental role in it. Casa Amapa has undoubtedly been a project that has immersed us in a deep reflection about the origin and how we have to inhabiting the years to come.
▼主楼层平面 Main Floor

▼地下层平面 Basement Floor

▼轴侧图 Axonometry
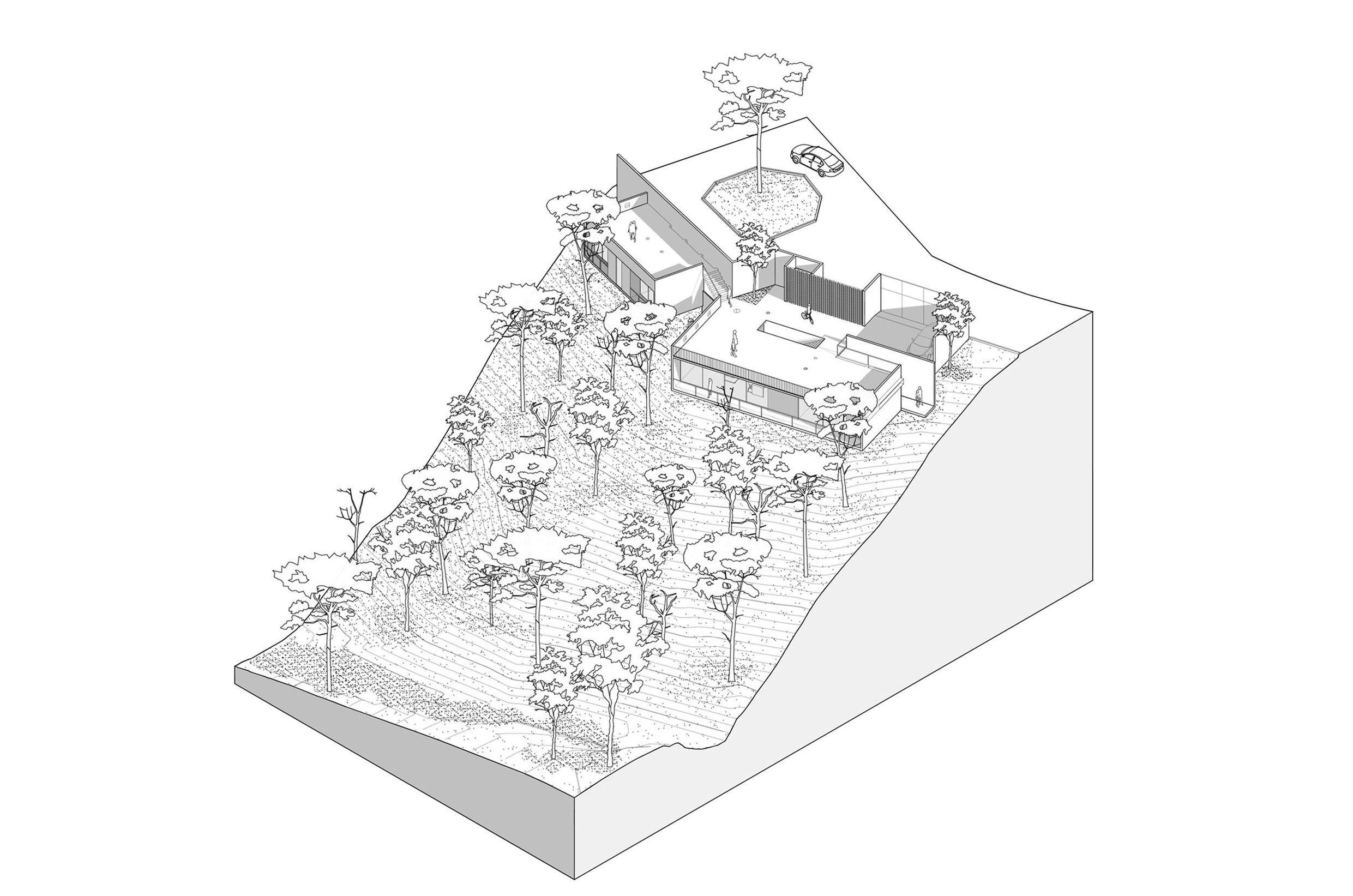
▼A-A剖面图 A-A Section
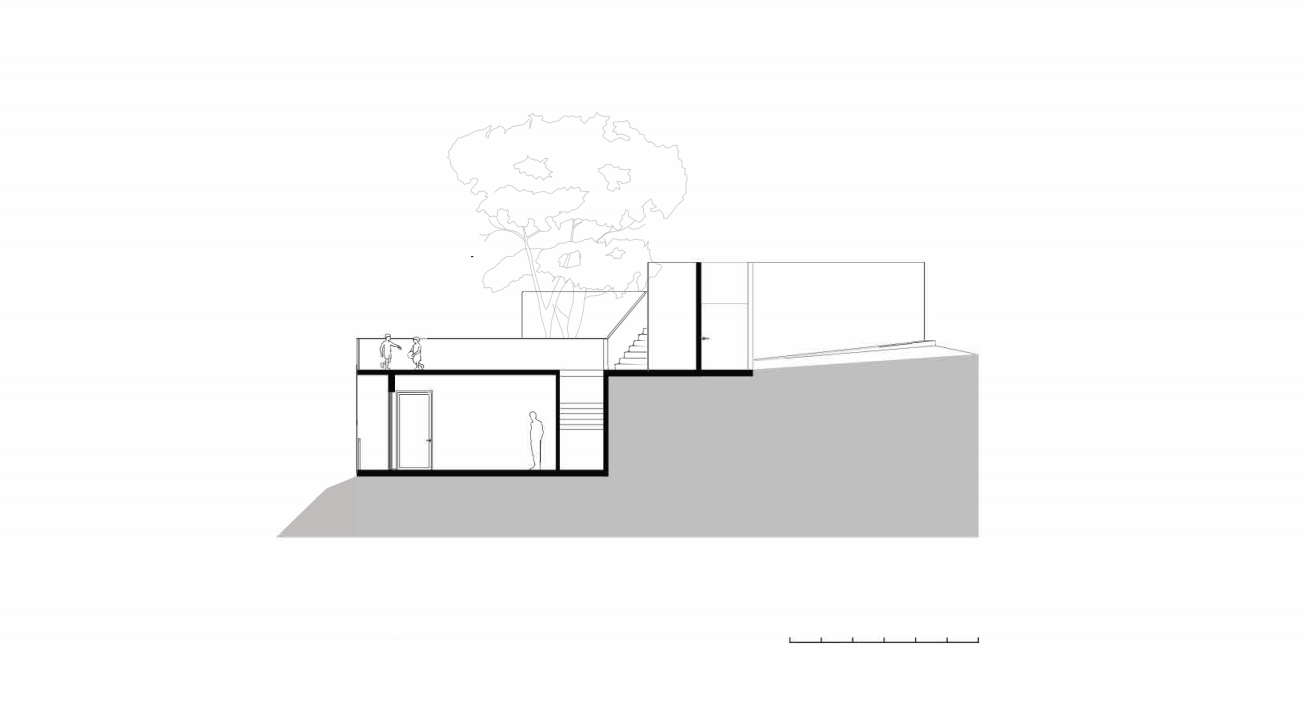
▼正立面 Front Elevation

▼背立面 Rear Elevation

建筑师:René Pérez Gómez | Pérez Gómez Arquitectura
建筑团队:Dulce Ramirez Camacho, Edgar Rodriguez Islas,
Hector Nuño, Louisa Organes, Mario Nava, Hector Navarro.
施工建造:Pérez Gómez Arquitectura
面积:211 平方米 | 2,271 平方英尺
结构设计:Felix Trejo | Cantilever
摄影:César Béjar | César Béjar Studio
地点和年份:墨西哥瓜达拉哈拉,2020年
Architect: René Pérez Gómez | Pérez Gómez Arquitectura
Architectural Team: Dulce Ramirez Camacho, Edgar Rodriguez Islas,
Hector Nuño, Louisa Organes, Mario Nava, Hector Navarro.
Construction: Pérez Gómez Arquitectura
Area: 211 Sqm | 2,271 Sqft
Structural Design: Felix Trejo | Cantilever
Photographs: César Béjar | César Béjar Studio
Place and Year: Guadalajara, México. 2020.
更多 Read more about:Pérez Gómez Arquitectura










0 Comments