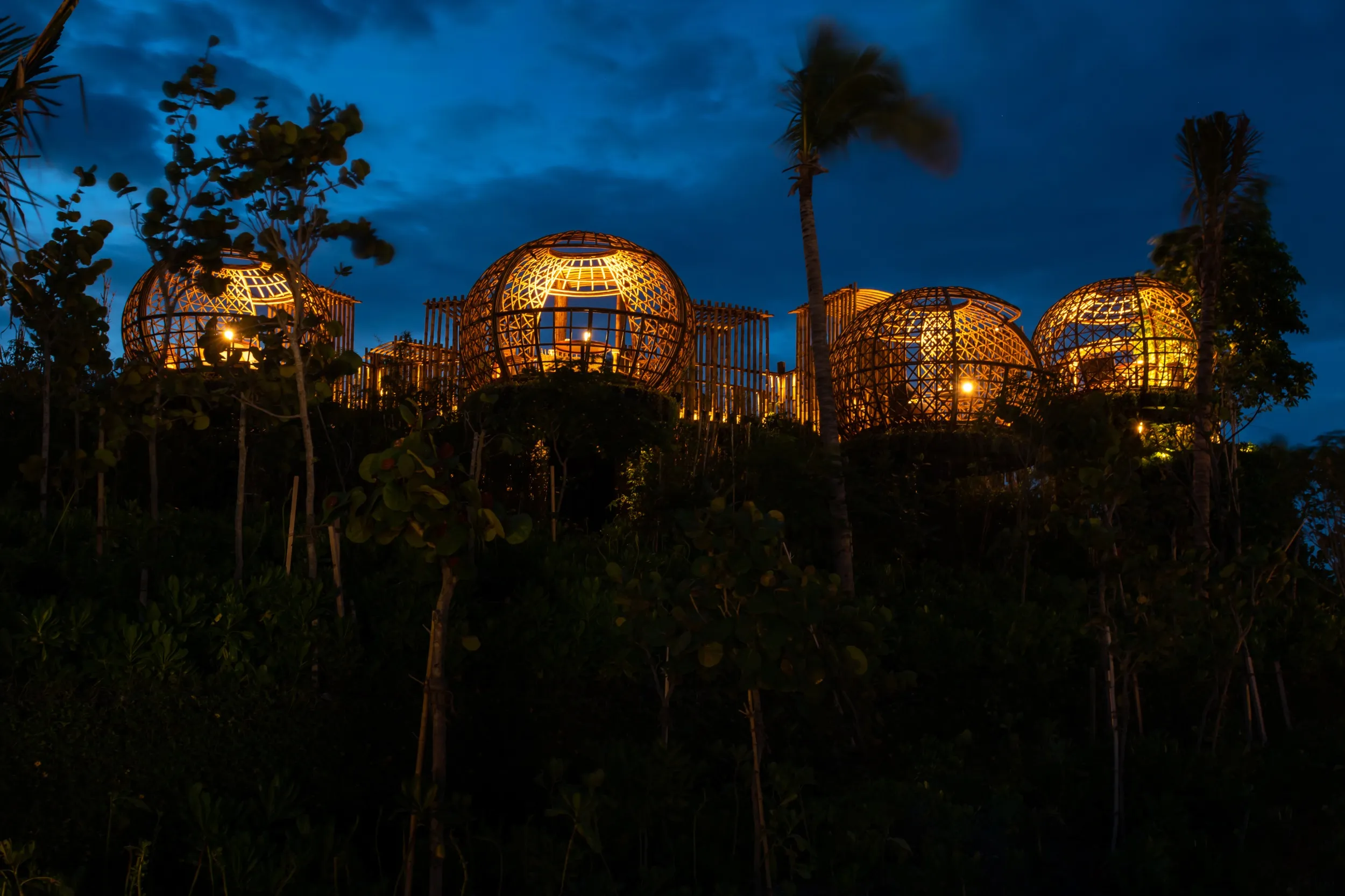本文由 Stickman Tribe 授权mooool发表,欢迎转发,禁止以mooool编辑版本转载。
Thanks Stickman Tribe for authorizing the publication of the project on mooool, Text description provided by Stickman Tribe.
Stickman Tribe团队无与伦比的创造力和坚定的愿景在Terra乌托邦式的设计中得到了体现。这座餐厅以树屋为灵感,当客人沉浸在茂密的树叶、交错的结构以及摇曳的绿色植物上的海风中时,会拥有一种置身电影中般的体验。
Terra的设计灵感来自于周围的自然环境。以“Terra”为餐厅命名是因为其在拉丁语中的含义为 “地球 “或 “土地”。这个错综复杂的场地设有一系列平台、半私人餐厅和无与伦比的岛屿景观。
Stickman Tribe’s unrivaled creativity and unshakeable vision manifests itself in Terra’s utopian design. Inspired by a treehouse, the restaurant evokes a cinematic experience as guests find themselves surrounded by thick foliage, the interlocking patterns of the structure, and the ocean breeze atop the swaying greenery.
The design inspiration for Terra came from the surrounding natural environment. The name Terra was chosen for the meaning in Latin which translates to ‘earth’ or ‘land’. The intricate venue features a series of platforms with semi-private dining cocoons and unbeatable island views.


Terra经过非常巧妙的设计,以确保客人拥有与大自然融为一体的体验。该结构中的每一个吊舱都处于不同的高度,在确保彼此视线互不干扰的同时,每个吊舱都拥有周围大自然良好的视野。若使用人造元素将吊舱彼此隔开,将有损Terra餐厅结构的整体性。因此,设计团队探索使用植物枝叶来作为吊舱之间的有机分隔物。支撑吊舱的混凝土板和柱子被巧妙地处理成建筑网状,使植物能够自然地攀附并茁壮成长,并慢慢使其与自然相融。竹制的入口门廊沿通道和吊舱平台精心设计,以控制视野并创造独特的体验之旅。
Terra has been very cleverly designed to ensure that guests feel at one with nature. The pods of the structure are strategically layered in heights to ensure that no pod looks into the other and each provide a great view of the surrounding nature. Sectioning off cocoons from one another using man-made elements detracted from the overall holistic approach. So, this led the team to explore using foliage to create an organic separator between the pods. The concrete-slab and columns that hold the pods were cleverly treated with an architectural mesh allowing for the foliage to naturally climb and thrive onto it accepting it as one with nature. Bamboo portals are purposefully designed along the pathway and at the pod landings to control the views and create a unique experiential journey.

竹竹子被用作主要的装饰元素,使结构融入自然景观。混凝土和花岗岩被用于支撑吊舱和主楼板的支柱。
Bamboo is used as the main decorative element so that the structure blends into the natural landscape. Concrete and granite have been used for the columns supporting the pods and the main floor slab.


Stickman Tribe团队与景观顾问和来自印度的竹子专家JANS Bamboo Products公司密切合作,绘制餐饮舱的布局图,并推算了理想的间距和进深,以及吊舱中适当的开口,从而形成框景,坐拥开阔的景观视野。这一合作塑造了一个非常具有标志性的餐饮场所,满足了运营商和客户在项目开始时希望实现的所有目标。
Terra被提议修建在场地地形的最高点,为餐厅提供观赏海岛风景的最佳地点。这出于两个目的,首先,让Terra餐厅坐拥一个独特的位置,让客人感受到酒店与周围壮丽大自然融为一体的感觉,其次,为后面的住宿区域提供一个屏幕。Terra被战略性地放置在所有住宿区的前方,以避开客人的视线。
Stickman Tribe team worked closely with the landscape consultant and JANS Bamboo Products–the bamboo specialists from India–to map out the setting out of the dining pods, hand-sketching the ideal distances, setbacks and openings to frame the views. The collaboration resulted in a very iconic venue that ticked all the boxes for what the operator and client wished to achieve at the onset of the project.
Terra was proposed to be located at the highest point of the topography of the location to give the best views of the island. It was to serve two purposes. Firstly, be a unique location that provides guests the feel of being one with the incredible nature that surrounds the hotel, and secondly, provide a screen for the back of house accommodations. Terra was strategically placed in front of all back of house accommodation to hide it from the view of the guests.


为了获得最好的视野,这些吊舱必须抬升到一定的高度。然而,要让树木快速成熟和生长,以达到预期的设计效果,这是设计的一项挑战。经过数次头脑风暴后,Stickman提出为这个概念创造一片竹林。这个简单而理想的解决方案最终带来了诸多好处。竹子是世界上生长最快的植物之一,加上马尔代夫的天气条件,这为竹子的生长提供了理想的沃土。竹林将有助于隐藏结构或柱子,即一系列承载着桥式台架和每个不同高度吊舱负荷的独特支柱结构。在竹林的掩隐之下,虽然吊舱彼此相邻,但客人会有如独自在森林里的感受。
The pods had to be raised to a certain height to get the best views. However, it was challenging getting the trees to mature and grow quick enough to achieve the desired design. After a few brainstorming sessions, Stickman proposed to create a bamboo forest for this concept. This simple but ideal solution presented many benefits. Bamboo is one of the fastest-growing plants in the world and with the weather conditions in the Maldives, this presented an ideal fertile ground for the trees to thrive. The bamboo forests would help hide the structure or the columns, which was a series of singular columns that would carry the load of the gantry and each of the pods set in different heights and levels. Guests would seemingly feel that they’re alone in the forest and not adjacent to other pods.

项目名称:Terra
竣工年份:2019年
规模:16人–60平方米
项目地点:马尔代夫 马累 Ithaafushi岛
景观/建筑公司:Stickman Tribe(建筑概念设计顾问)
网址:https://www.stickmantribe.com/
联系人电子邮件:namitha@stickmantibe.com; pr@stickmantribe.com
首席建筑师:Highness Engineering Consultant
室内设计团队:Stickman Tribe
客户:Urbacon Trading & Contracting
合作伙伴:Hilton Worldwide(运营商)、Highness Engineering Consultant(HEC)(建筑顾问/ID顾问)、CKP Hospitality Consultants(酒店顾问)、Shaker Consultancy Group(MEP顾问/消防、安全和弱电顾问)
图片来源:Alex Jeffries Photography
摄影师网站:https://www.alexjeffriesphotographygroup.com/
Project Name: Terra
Completion Year: 2019
Scale: 16 pax – 60sqm
Project Location: Ithaafushi Island, Male, Maldives
Landscape/Architecture Firm: Stickman Tribe (we were concept architecture consultants)
Website: https://www.stickmantribe.com/
Contact e-mail: namitha@stickmantibe.com; pr@stickmantribe.com
Lead Architects: Highness Engineering Consultant
Interior Design Team: Stickman Tribe
Clients: Urbacon Trading & Contracting
Collaborators: Hilton Worldwide (Operator)、Highness Engineering Consultant (HEC)(Architectural Consultant/ID Consultant)、CKP Hospitality Consultants (Hospitality Consultant)、Shaker Consultancy Group (MEP Consultant/Fire Fighting, Security & ELV Consultant)
Photo Credits: Alex Jeffries Photography
Photographer’s Website: https://www.alexjeffriesphotographygroup.com/
“ 设计以树屋为灵感,将传统的用餐空间抬升到空中,利用轻质、环保的竹结构布局空间,使之与自然环境相融,并将海岛风景视野纳入私享环境之中。”
审稿编辑:SIM
更多 Read more about: Stickman Tribe




0 Comments