本文由 北京林业大学园林学院 授权mooool发表,欢迎转发,禁止以mooool编辑版本转载。
Thanks School of Landscape Architecture for authorizing the publication of the project on mooool, Text description provided by School of Landscape Architecture.
北京林业大学园林学院:晴空园是河北省园林博览会的廊坊城市展园,位于中国河北省邢台市,总面积8500 m²。城市展园是中国园林博览会的一类展园,由不同城市设计建造,目的是展示城市形象,扩大城市知名度。
廊坊市是一个历史较短的新兴城市。市政府委托我们设计,希望能展现廊坊市现代、创新的城市面貌,突破传统园林的表现手法,走出城市展园已经固化的设计模式,立足城市特色,探讨现代化、创新型设计手法在城市展园中的表达,展现廊坊市对新时代美好人居环境的追求与探索。
School of Landscape Architecture : The Garden of Blue Sky is the Langfang City Exhibition Garden in The Third Garden Exposition of Hebei Province, located in Xingtai, Hebei Province, China, with a total area of 8500 m². The City Exhibition Garden is a type of exhibition garden in the China Garden Expo, designed and built by different cities’ designing team with the aim of showcasing the image of the city and expanding its popularity. City exhibition gardens always seek to reflect the representative landscape of a city in a limited area. But it tends to result in a pile-up of miniature, imitative elements in the garden at the expense of exploring the art and technology of gardening, which is a common problem for city exhibition gardens at previous garden fairs.
Langfang is an emerging city with a relatively short history. We were commissioned by the city government to showcase the modern and innovative urban landscape of Langfang. The design team has broken away from traditional garden expressions and has stepped out of the established design patterns of urban gardens. Based on the characteristics of the city, we explore the expression of modern and innovative methods in urban gardens. The exhibition will showcase Langfang’s pursuit and exploration of a better living environment in the new era.
▽全园鸟瞰 Aerial view
廊坊市近年来在人居环境治理方面取得了不少成就。为表达这一主题,设计以“晴空园”作为花园的主题,表达“共同创造美好生活,共同仰望晴朗的蓝天”之意。在花园中设计了5个分别以蓝天、宁静、绿化、净土、碧水为主题的“盒子(pavillion)”,依次展示廊坊市在空气治理、城市降噪、园林绿化、土壤修复、水体净化这五大方面取得的丰硕成果。五个“盒子”由一条流畅的步道串联,围绕着中心开满蓝紫色花卉的花坡布置。每个盒子形态各异,是花园中的景观焦点,也是各具主题的展示空间和供游人驻足的休息的构筑物。设计采用参数化设计的手段,使用模数化的钢材,通过使用不同的拼装方式形成了丰富的光影变化,并体现不同的主题。蓝天盒子象征云层,声音盒子来源于声波,碧水盒子来源于水流的形态……设计用相同的材质和明亮的白色将不同形态的构筑物进行整合,使花园的整体形象更加协调。
Recent years, Langfang has achieved a lot in terms of habitat management. To express this achievement, we use the ‘The Garden of Blue Sky’ as the theme of the garden, expressing the idea of ‘creating a better life together and looking up to a clear blue sky’. In the garden, five pavillion boxes are designed with the themes of blue sky, tranquillity, greenery, clean soil and blue water to showcase the city’s five major achievements in air treatment, urban noise reduction, gardening, soil restoration and water purification in turn. The five ‘pavillions’ are linked by a smooth walkway and arranged around a central slope full of blue and purple flowers. Each pavillion, in its own form, is not only a focal point of the garden, but also a thematic display space and a resting structure for visitors to stop by. Besides, by means of parametric design, we have created a rich variety of light and shade through the use of modular steel and different assemblies, also reflecting different themes.
▽绿盒子设计概念 Green box design concept
▽声盒子设计概念 Sound box design concept
▽水盒子设计概念 Water box design concept
▽天盒子设计概念 Sky box design concept
▽土盒子设计概念 Earth box design concept
晴空园的设计以抽象的手法体现了廊坊对美好生态环境的追求,具有鲜明的风格。设计在探讨园林艺术的同时,也探索了参数化设计与模块化设计的结合,以在保持非线性设计美感的同时降低施工的成本和工艺难度。从美学的角度看,晴空园表达了对廊坊城市的理解,塑造了一个能诱发想象力,充满艺术气息和丰富体验感的花园。从技术角度看,它探索了“高技化”设计在实践的全生命周期中如何实现低碳,让花园兼具美感和可实施性、可持续性。
The design of The Garden of Blue Sky reflects Langfang’s quest for a better ecological environment in an abstract way. Our design explores the combination of parametric design and modular design while exploring the art of gardening. It reduces the cost and technical difficulty of construction while maintaining the aesthetics of non-linear design. From an aesthetic perspective, the Garden of Blue Sky expresses an understanding of the city of Langfang, and we have shaped a garden that invites the imagination, is artistic and rich in experience. From a technical perspective, it explores how ‘low-tech’ design can be low carbon throughout the life cycle of the practice, also making the garden both aesthetically pleasing and implementable and sustainable.
▽入口曲面墙 Inlet curved wall
天之境 PAVILION OF SKY
“天之净”位于晴空园主入口,连接园区主路与内部空间,是入口区域的主要景观。
“天之净”由线性优美的曲面景墙、镜面水池和多层次植物景观组成, 形成了具有围合感的入口空间,营造了明亮而独具特色的景观氛围。其中利用参数化设计模拟云层,构建了线性优美的曲面景墙。中心的镜面水池采用黑色抛光面花岗岩,映射天空景观同时展示了廊坊市空气治理成果。
‘Pavilion of Sky’ is located at the main entrance to The Garden of Blue Sky, linking the main road to the internal space, and is the main feature of the entrance area.It consists of a linear and graceful curved landscape wall, a mirrored pond and multi-layered planting, creating a sense of enclosure and a bright and distinctive landscape atmosphere. The linear and graceful curved wall is designed to simulate cloud formations using parametric design.
▽天之境航拍 Aerial view of the Sky
▽天之境曲墙面 The heaven Qu wall
▽曲墙面细节 Curved wall detail
▽镜面水池 Mirror pool
声之境 PAVILION OF SOUND
“声之净”位于晴空园西侧, 是一处四周均为白色构筑物的宁静空间。以声景观与林荫花园的形式体现噪声治理主题,利用参数化模拟声波的效果,设计出了拥有和由紧凑到舒朗的渐变效果景观立面,能够跟随阳光变化形成美妙的光影变化。长廊中播放着从廊坊采集的城市声音,配合图片与文字介绍,让游人倾听廊坊的美妙声音。“声之净”围合的下沉空间为蓝色调的林荫花园,其中种植廊坊市树槐树,及无尽夏绣球花镜。 下沉空间同时也是剧场空间,四周设有坐凳,可提供休憩观赏功能。
‘Pavilion of Sound’ is located on the west side of The Garden of Blue Sky, a tranquil space surrounded by white structures. The node is based on the theme of noise management, which is reflected in the form of a soundscape and a shade garden. In the space it encloses, a parametric simulation of sound waves is used to create a landscape façade with a gradual change from compact to relaxed, which follows the sunlight to create a wonderful change of light and shadow. The sunken space enclosed by the ‘Pavilion of Sound’ is a shade garden in blue tones, in which the city’s acacia trees are planted, as well as an endless summer hydrangea mirror. The sunken space is also a theatre space, with seating benches around the perimeter to provide seating and viewing functions.
▽声之境航拍 Aerial view of the Land of Sound
▽下沉花园 Sunken garden
▽声之净长廊 Clear the corridor of sound
▽材质细节 Material detail
▽材质细节 Material detail
绿之净 PAVILION OF GREEN
“绿之净”位于晴空园东南侧,以月季花丛为背景的长廊。展示了廊坊市在美好人居环境建设中的城市绿化建设成果。在长廊的外侧有精品月季花园,使用多种廊坊城市绿化中使用的新优品种。长廊采用白色片钢组合而成,片钢采用模数化的构成方式,形成规律性的疏密变化。在较宽的片钢之间,设计种植花盒,一方面起到结构加固作用,一方面用于种植月季。
‘Pavilion of Greening’ is located on the southeast side of the The Garden of Blue Sky, and it is a promenade with moonflower bushes as a background. The node demonstrates the results of Langfang’s urban greening in the construction of a better living environment. The main part of the promenade is a section of moonflower-themed promenade facing the central sea of flowers, and on the outside of the promenade there is a boutique moonflower garden using a variety of new and excellent species used in urban greening in Langfang. The promenade is made of a combination of white sheet steel, which is modular in composition, creating a regular variation in sparseness. Between the wider pieces of steel, planting boxes are designed to provide structural reinforcement on the one hand, and for planting moonflowers on the other.
▽月季长廊 Chinese rose corridor
土之净 PAVILION OF SOIL
“土之净”与“绿之净”相连,以净土为主题,是展园中参数化设计的重点区域。该节点以土壤盐碱化治理为主题,整体由一个不断变化形态的曲面盒子组成,曲面来源于对土壤柔软质地的解,通过连续的变化呈现轻盈通透的效果。土壤花园内以观赏草为主体,结合盐碱植物、水土保持植物、耐旱植物展示,形成具有观赏性的地被花镜花园。
‘Pavilion of Soil’ is connected to ‘Pavilion of Greening’and has the theme of the Pure Land. It is the focus area of the parametric design in the exhibition park. The node is themed on the management of soil salinisation and demonstrates the results of soil restoration in the construction of a better living environment in Langfang city. The effect of lightness and permeability is presented through continuous changes. The soil garden is dominated by ornamental grasses, combined with displays of saline plants, soil and water conservation plants and drought tolerant plants to form an ornamental ground cover flower garden.
▽土之净航拍 An aerial shot of the earth
▽土之净曲面墙 Clean curved wall of earth
▽土之净入口 The pure entrance of earth
▽地被花径 Ground cover diameter
水之净 PAVILION OF WATER
“水之净”是全园的主景,位于展园核心位置的低洼处,由蓝天花海、湿生花园、景观湿地和亲水平台组成,模拟廊坊的洼淀生境,营造了宁静自然的景观氛围。同时,设计结合了现代海绵城市“渗滞蓄净排”的水体净化过程,展示出廊坊市的智慧理水治措施。利用雾喷石景模拟廊坊洼淀生境,并在池底雕刻水生、湿生植物纹样,展示湿地植物群落构成。表达了廊坊市在美好人居环境建设中的水体治理成果。
Pavilion of Greening’ is the main view of the whole garden, located in a low-lying area at the heart of the exhibition garden, expressing the results of Langfang’s water body treatment in the construction of a better living environment. It uses mist-sprayed stone scenery to simulate the Langfang puddling habitat, and carves aquatic and wet plant patterns on the bottom of the pool to show the composition of the wetland plant community.
▽雨水花园 Rain garden
植物 Plants
全园主景处的花海以蓝紫色调的草花为主,水面倒映天空,形成了蓝天花田相映成趣的景观效果。自然式种植的地被花卉结合其他的景观要素,如白色的构筑物、石凳、景观小品等,营造出静谧怡人的景观氛围。
The sea of flowers at the main view of the whole garden is dominated by grasses in blue and purple tones, with the water reflecting the sky, creating a landscape effect of a field of flowers in a blue sky reflecting each other. The naturalistic planting of ground cover flowers combined with other landscape elements, such as white structures, stone benches and landscape vignettes, create a tranquil and pleasant landscape atmosphere.
“低技化” TECHNICAL INNOVATION
相对于参数化设计的“高技化”,我们采取了一种模块化简便的施工方法,使其更加贴合实际的施工的技术和情况。帮助项目在全流程中实现“低技化”,减少资金投入,缩短施工时间,提高施工质量,降低项目成本,减少材料消耗和工厂加工成本,以达到减少整体碳排放量的目的。
This project attempts to introduce modularity into the parametric design to make ‘low-tech’ application in the whole process. This will reduce capital investment, shorten construction time, improve construction quality, reduce project costs, reduce material consumption and factory processing costs, and thus reduce the overall carbon footprint.
▽曲面墙 Curved wall
▽建造施工过程 Construction process
部分施工图 Part of the construction drawings
▽绿之净月季长廊立面图 The facade of the Green Promenade of pure Rose
▽土之净曲墙立面图 Elevation of the clean curved wall of earth
▽水之净水池做法 Clean pool of water
▽声之净平面 The clear plane of sound
▽天之净 镜面水池 Sky clear mirror pool
项目名称:晴空园——河北省第三届(邢台)园林博览会廊坊展园
完成年份:2021年8月
项目面积:8500平方米
项目地点:中国,河北,邢台
设计公司:北京林业大学园林学院
联系邮箱: 849775025@qq.com
项目负责人:李雄
主创设计师:肖遥
设计团队:戈晓宇、王瑞琪、钟姝、解爽、宇都宫清流、钱小琴、谢家琪、 赵子祎
客户:廊坊市园林绿化事务中心
摄影师:高寒
Project name: Clear Sky Garden — Langfang Exhibition Garden of the Third Hebei (Xingtai) Garden Expo
Year completed: August 2021
Project area: 8500 square meters
Project location: Xingtai, Hebei, China
Design Company: School of Landscape Architecture
Contact email: 849775025@qq.com
Project leader: Li Xiong
Chief Designer: Xiao Yao
Design team: Ge Xiaoyu, Wang Ruiqi, Zhong Shu, Xie Shuang, Utsunomiya Qingliu, Qian Xiaoqin, Xie Jiaqi, Zhao Ziyi
Client: Langfang Landscape Affairs Center
Photographer: Gao Han
“ 设计立足城市特色,探讨现代化、以创新型设计手法在城市展园中表达城市对新时代美好人居环境的追求与探索。”
审稿编辑:Maggie
更多read more about:北京林业大学园林学院





































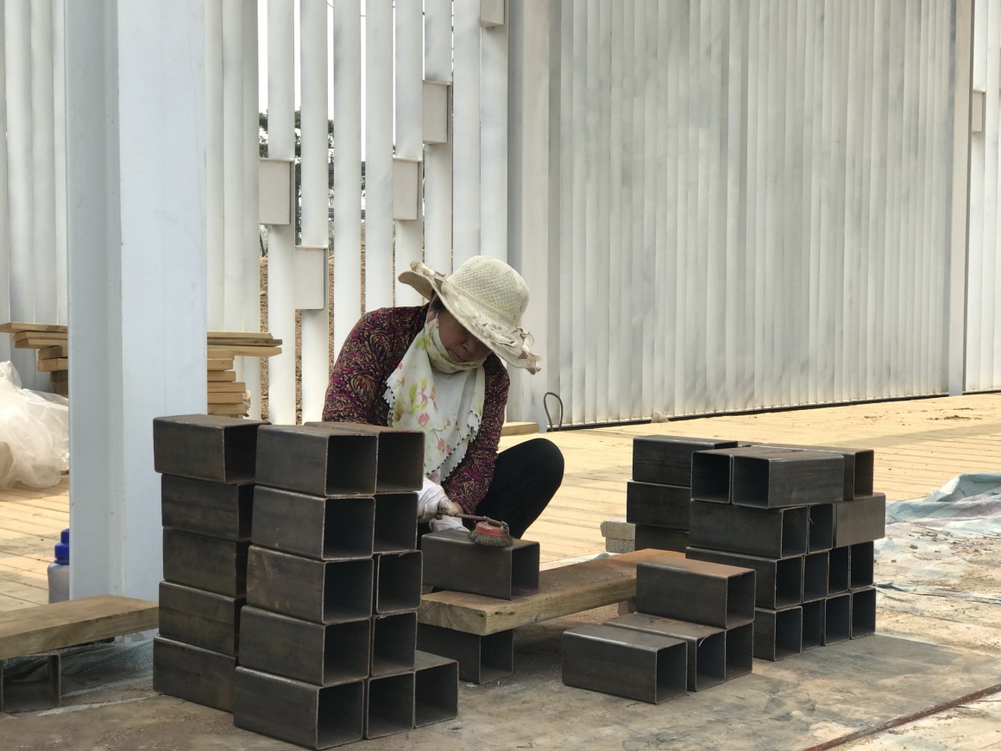
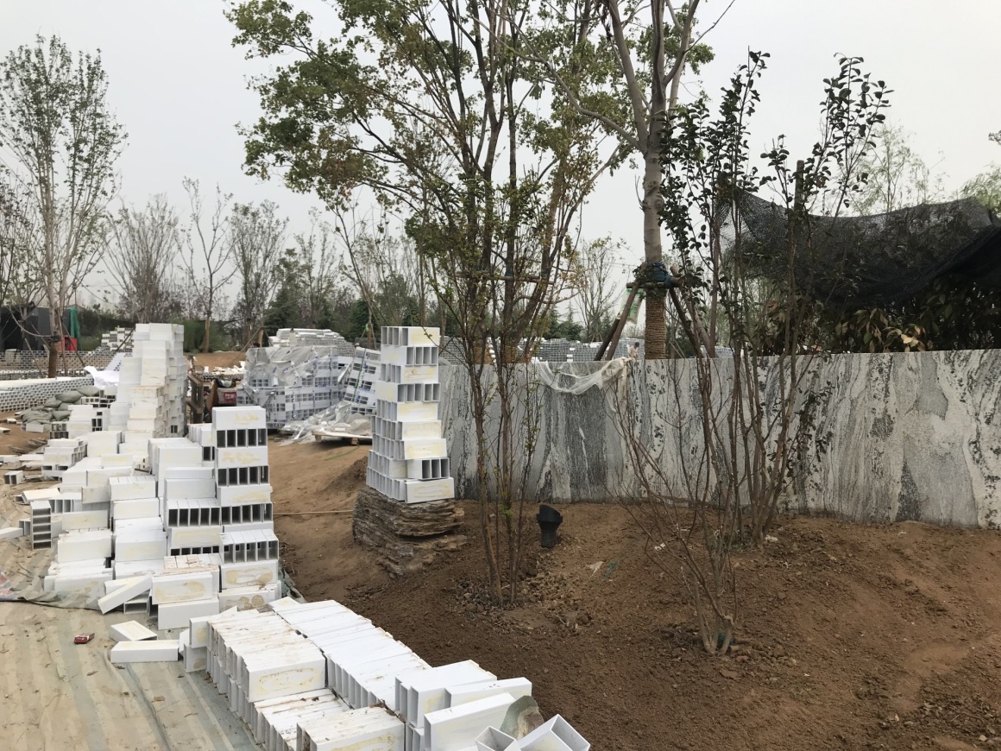
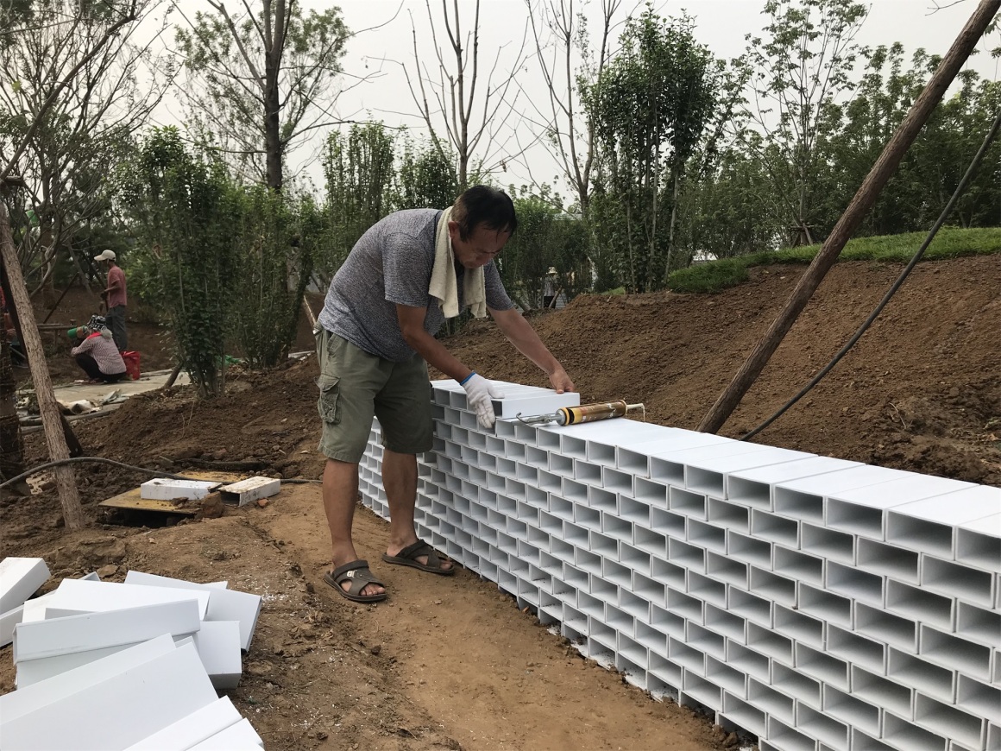
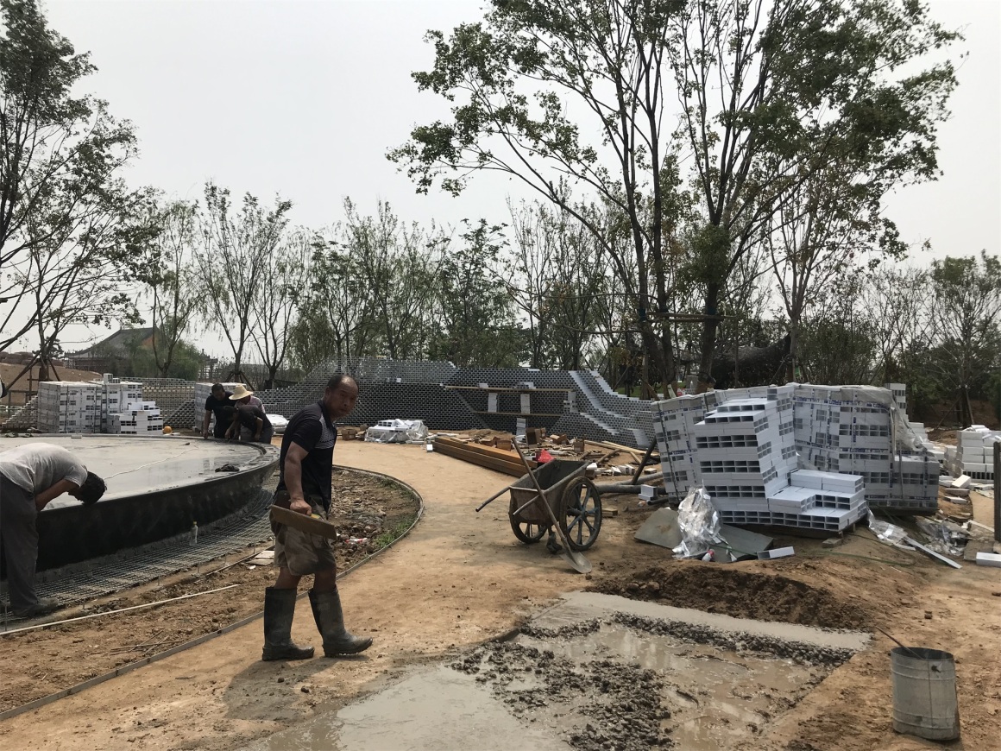
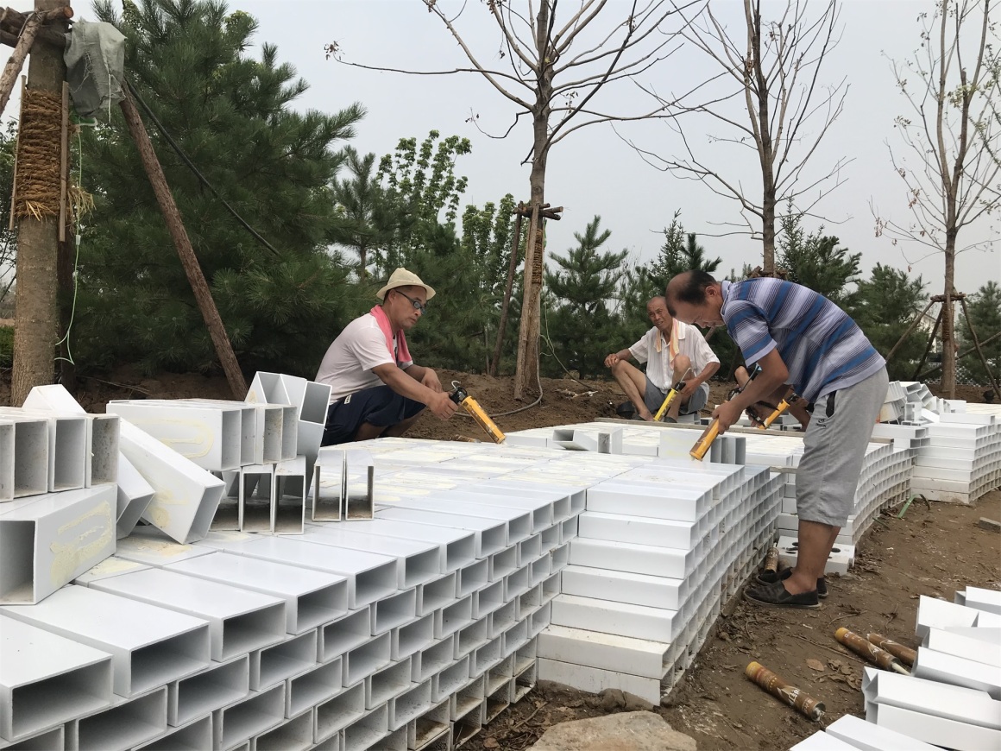
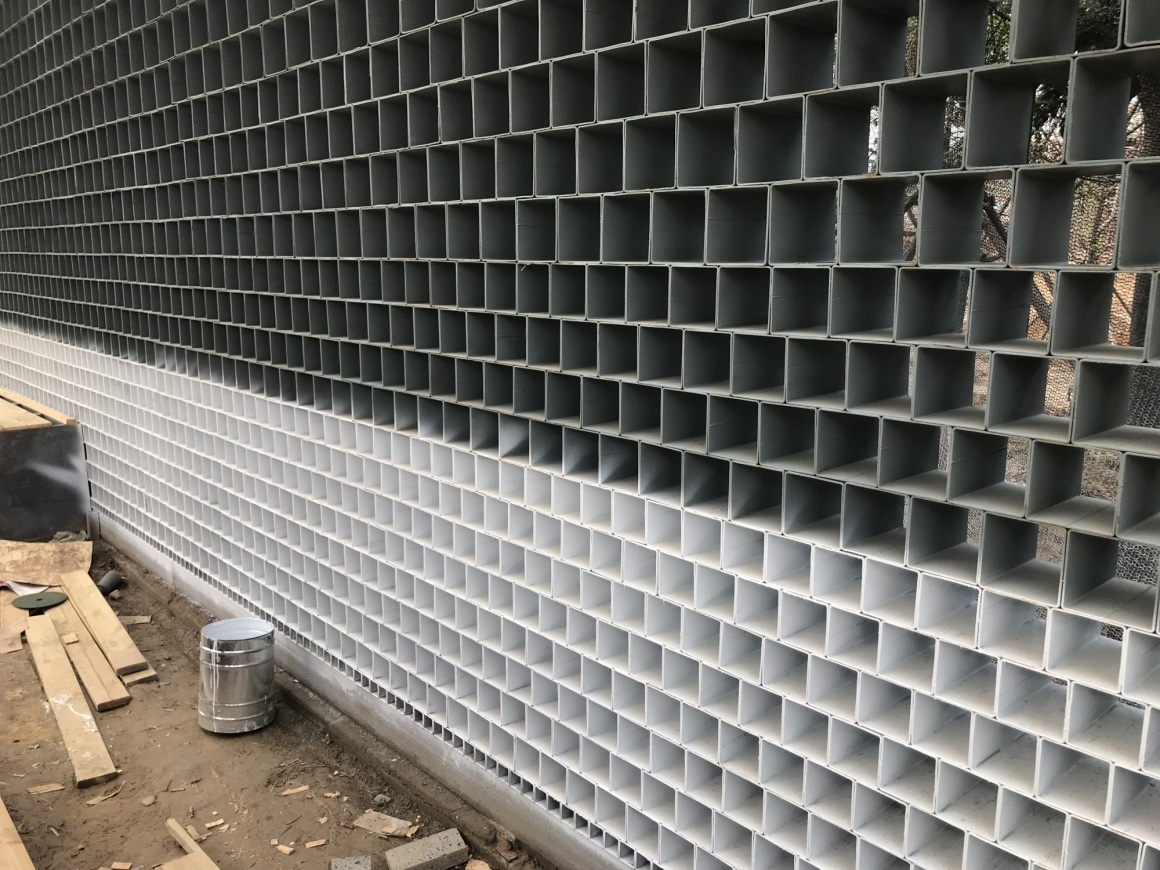







0 Comments