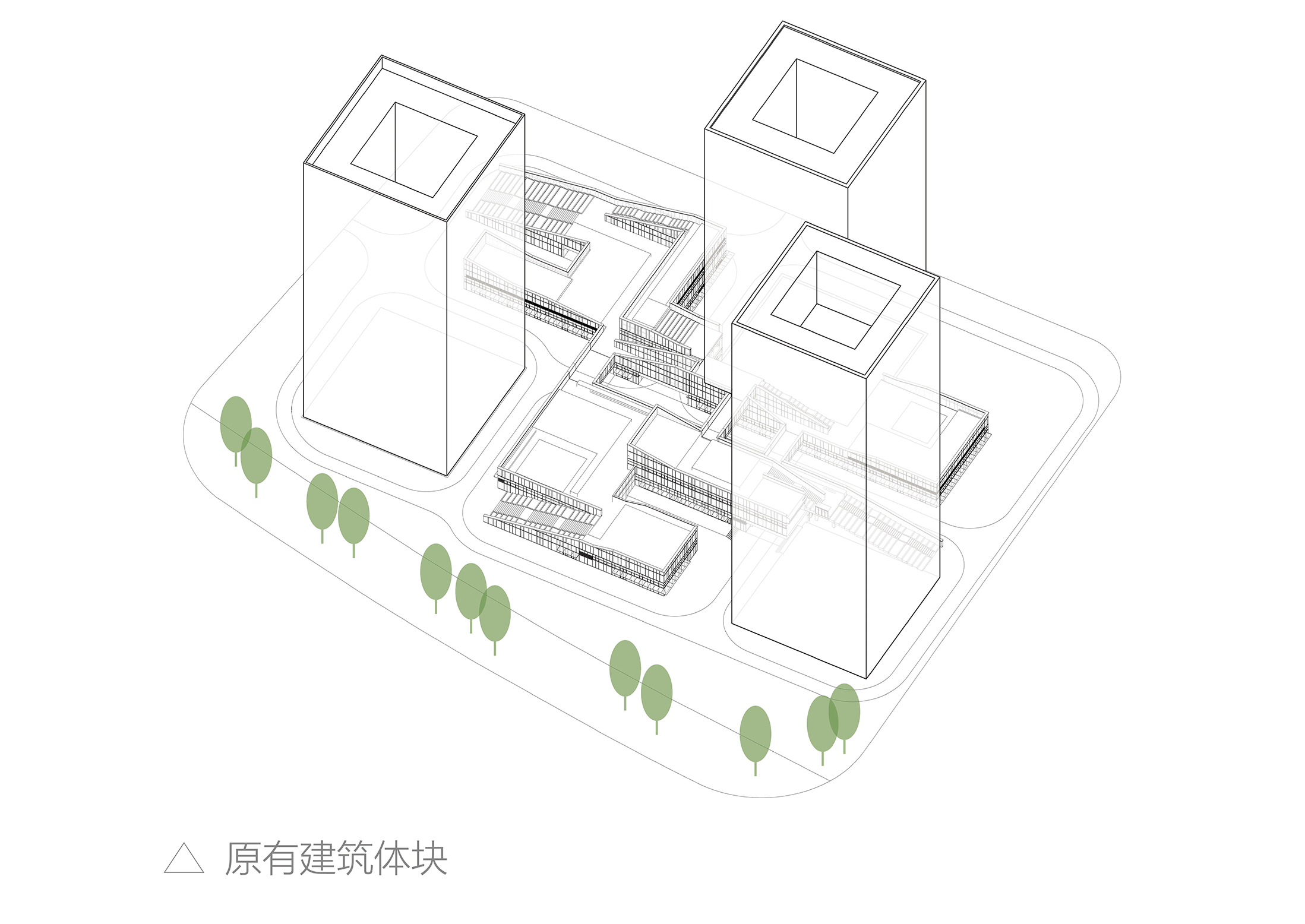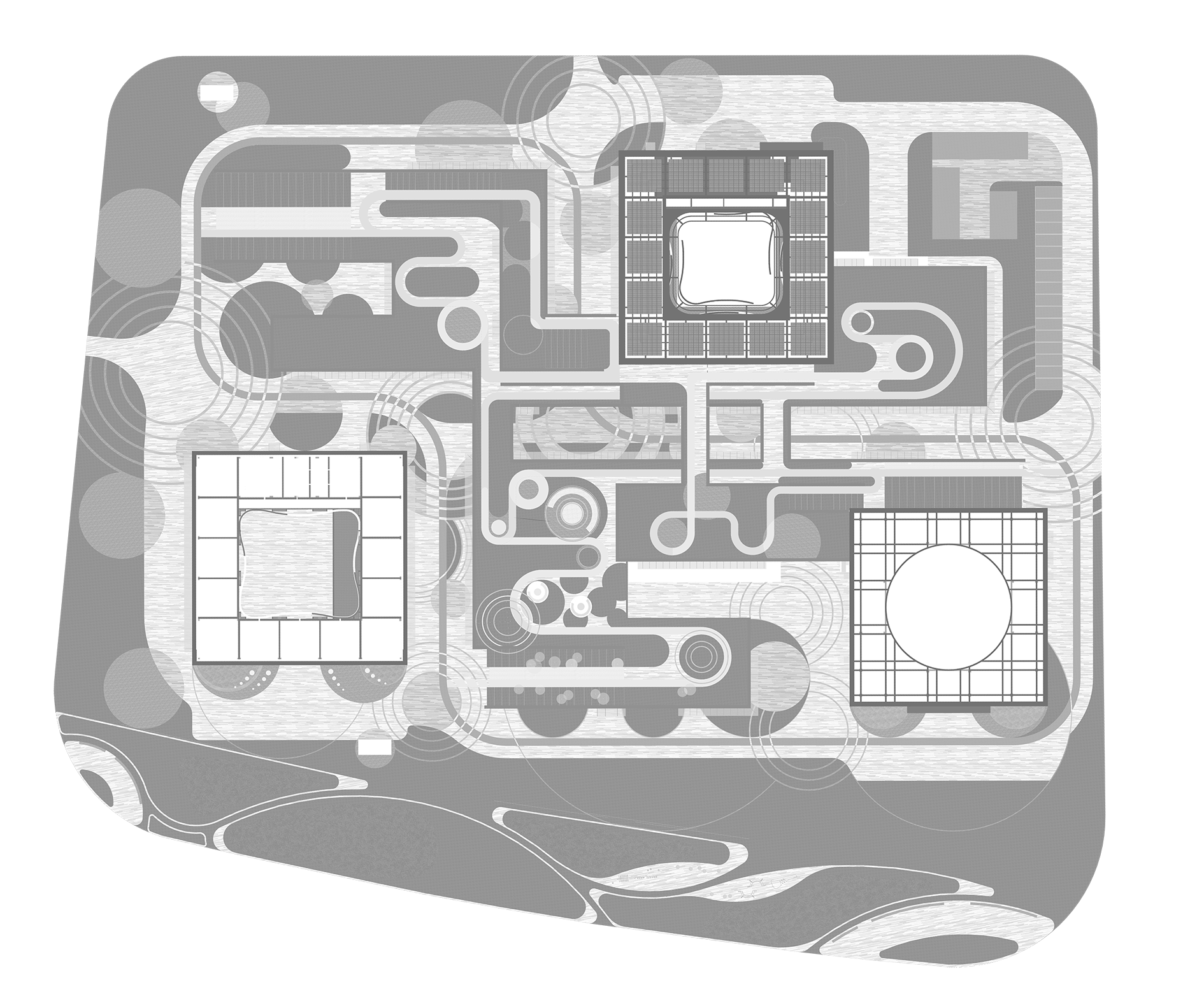本文由 Line+建筑事务所 授权mooool发表,欢迎转发,禁止以mooool编辑版本转载。
Thanks Line+ studio for authorizing the publication of the project on mooool, Text description provided by Line+ studio.
Line+建筑事务所:抛弃只用一种设计语言的方式,希望这次的设计语言是多元的,以此来回应场地形态及业态的复杂性。
面对各个业态的不同诉求,打破常规以硬质为主的商办空间,以“山林”为主线,强化立体阶梯层次,以层层绿植将人们引入场景之中,营造独具特色的多层山林街区。来串联整个场地。同时融入各个对应的空间来满足不同业主的喜好与功能需求。
层叠的都市山林景观弱化了建筑体量过大的现状,同时以景观特有的方式引导人们登山穿林,使整个街区既有多层的山林体验感,又有不一样的商业氛围体验。
——李上阳
line+ studio:Abandon the method of using only one design language, and hope that the design language will be diversified this time, so as to respond to the complexity of the site form and business format.
In the face of the different demands of various business formats, we break the conventional hard-based commercial and office space, take “mountains and forests” as the main line, strengthen the three-dimensional ladder level, and introduce people into the scene with layers of greenery, so as to create a unique multi-storey mountain and forest block. to connect the entire venue. At the same time, it integrates into each corresponding space to meet the preferences and functional needs of different owners.
The cascading urban forest landscape weakens the status quo of excessive building volume, and at the same time guides people to climb the mountain and walk through the forest in a unique way of the landscape, so that the whole block has both a multi-storey mountain forest experience and a different commercial atmosphere experience.
–Shangyang Li
「场域」场地思考过程及梳理 SITE SELECTION
项目位于宁波市鄞州区河清北路与通途路交叉路口,处在宁波的核心地段;通途路为交通要道,来往车流量较多,周边以办公、住宅为主,为本项目的需求度发展提供了强大支撑力。
项目场地整体由建筑总领,景观穿插于高楼之间,丰富的竖向变化也为景观提供了更丰富的空间设定。
The project is located at the intersection of Heqing North Road and Tongtu Road, Yinzhou District, Ningbo City, in the core area of Ningbo; Tongtu Road is a traffic artery, with a large amount of traffic flow, and the surrounding area is dominated by offices and residences, which provides a strong support for the development of the demand of the project
The project site as a whole is led by the building, and the landscape is interspersed between the high-rise buildings, and the rich vertical changes also provide a richer space setting for the landscape.
场地南侧为对外市政公园绿地,但作为主干道与场地内部连接的重要空间,景观在满足市政规范的同时,也增加了编织状的休闲小径,加强了城市空间与场地的通达度。
The south side of the site is an external municipal park and green space, but as an important space connecting the main road with the interior of the site, the landscape not only meets the municipal regulations, but also adds a woven leisure path to strengthen the accessibility of the urban space and the site.
▽项目整体鸟瞰 Aerial view
一层业态遍布了整个配套商业用房,其中包含餐饮、超市、宠物用品等多元轻商业。因此一层商业主动线景观选择用最纯粹的方式,为餐饮外摆、商业活动留足空间,发挥最大的能动性。
二三层业态除特色餐饮外,还包含会所、健身房等多功能场所,景观也结合多元业态的需求,设置有对应的活动空间。
The first floor of the business is spread throughout the entire supporting commercial buildings, including catering, supermarkets, pet supplies and other diversified light businesses. Therefore, the landscape of the commercial active line on the first floor chooses to use the purest way to leave enough space for catering and commercial activities to give full play to the greatest initiative.
In addition to special catering, the second and third floors also include multi-functional places such as clubs and gyms, and the landscape is also combined with the needs of multiple formats, and corresponding activity spaces are set up.
▽多层渗透 Multilayer penetration
「场景」空间的多元表达 SCENE EXPRESSION
设计依然延续“山林”的概念,以“山林”为主线贯穿,串联各个活动空间。同时将先行区块中“礁岛、海浪、氧气”等设计元素延伸,在多层空间中营造漫游山林之趣。
The design still continues the concept of “mountain forest”, with “mountain forest” as the main line running through it, connecting various activity spaces. At the same time, the design elements such as “reef islands, waves, and oxygen” in the pilot block will be extended to create the interest of roaming the mountains and forests in the multi-layer space.
镜头一|元气街区,商业主线 Shot a | vitality block, commercial main line
一层以自由空间为主,线型铺装引导路线,筒状树池、庭院灯分割空间,大面留白为商业活动提供了无限想象。
The first floor is dominated by free space, with linear pavement guiding routes, cylindrical tree pools and courtyard lights dividing the space, and large blank spaces providing infinite imagination for commercial activities.
▽元气街区 Genki district
▽商业外摆氛围浓厚 Commercial outdoor atmosphere is strong
▽商业外摆互动场景 Commercial swing interactive scene
镜头二|氧气渗透,山海漫游 Lens 2 | Oxygen infiltration, mountain and sea roaming
多层景观设置,通过元素延伸、植被蔓延的方式,将人们由一层街区引至山林之中。
The multi-level landscape setting leads people from the first floor to the mountains and forests through the extension of elements and the spread of vegetation.
▽景观空间布局 Landscape spatial layout
▽抱枕猫丛林漫步 Pillow cat jungle walk
植物与建筑、城市远景穿插交织,将建筑隐藏在植物中,形成城市中央独有的绿色景观。
Plants, buildings, and urban vistas are intertwined, hiding buildings in plants, forming a unique green landscape in the center of the city.
▽绿意层层蔓延 The greenery spreads one after another
台阶设计多样化,丰富台地步行体验,同时利用台地多层的特点,提供充足的互动休憩空间,增加交流共享的场景功能。
The design of the steps is diversified, enriching the walking experience of the platform, and at the same time, using the multi-layer characteristics of the platform to provide sufficient interactive rest space and increase the scene function of communication and sharing.
▽台阶增加趣味性 Step to add interest
▽山林交流场所,轻松温情的表达 Mountain exchange place, easy and warm expression
▽抱枕猫在花丛嬉戏 The pillow cat was playing in the flowers
▽星光台阶层叠而上 Starlight steps cascade up
▽艺术色彩涂鸦引入台阶场景中 Artistic color graffiti is introduced into the step scene
镜头三|山林探索,路径串联 Lens 3 | mountain forest exploration, paths in series
屋面路径贯穿所有功能模块,受整体绿地率、建筑结构等因素影响,道路被墙体及玻璃幕墙包裹。为保证人行视角的丰富性及舒适性,景观在设计中将墙体及地面赋予了不同的肌理。
The roof path runs through all functional modules, and the road is wrapped by walls and glass curtain walls due to factors such as the overall green space rate and building structure. In order to ensure the richness and comfort of pedestrian perspectives, the landscape is designed to give different textures to the walls and floors.
▽道路穿插交叠,体验感极致丰富 The roads intersect and overlap, and the experience is extremely rich
三层玻璃栈桥架空于所有平面之上,每个角度都有独特的趣味,在夜景灯光下呈现月相变幻效果。
The glass trestle on the third floor is elevated above all planes, and each angle has its own unique interest, showing the effect of the moon changing in the night lights.
▽玻璃栈桥设计演绎 Glass trestle design interpretation
镜头四|山林深处,多重空间 Lens 4 | Deep in the mountains, multiple Spaces
屋面景观以功能为主要导向,由主要步行道路串联起来,形成一个个被植物包裹的独立空间。
The roof landscape is mainly function-oriented, and is connected by the main pedestrian paths to form independent spaces wrapped in plants.
▽六边形模块自由组合,达到立面丰富、活跃空间的效果 The hexagonal modules are freely combined to achieve the effect of a rich and active facade
宠物友好空间与篮球半场由小路进入,包裹在多层绿化中,既与主要步行道路连接,又动静分离互不干扰。
The pet-friendly space and basketball half are accessed by a pathway, wrapped in multiple layers of greenery, which is connected to the main pedestrian path and is separated from each other.
▽人与萌宠友好交流互动 Friendly interaction between people and pets
镜头五|光影深海,静谧回廊 Lens 5 | Deep sea of light and shadow, quiet corridor
办公、公寓中庭空间,是大堂进入之后的必经之路,需具备一定的迎宾仪式感。整体均由水景、雕塑、曲折路线构成,现代空间场景中又有一定的科技感,具有多角度的观赏效果及体验。
The atrium space of the office and apartment is the only way to enter the lobby, and it needs to have a certain sense of welcome ceremony. The whole is composed of waterscapes, sculptures, and tortuous routes, and there is a certain sense of science and technology in the modern space scene, with multi-angle viewing effects and experiences.
▽设计演绎 Design deduction
▽静海面微泛涟漪 There were small ripples on the still sea
▽多层曲廊引入 Introduction of multi-storey corridor
▽水面与室内空间交互 The water surface interacts with the interior space
▽海面礁石 Sea reef
▽静水面倒映天光 Still water reflected the sky light
镜头六|多重密林,自然交织 Lens 6 | Multiple dense forests, naturally interwoven
在保留大部分原始乔木的前提下,设计中重新整理树种和位置,增加节点花境的运用,局部设置坐凳点缀,使之成为一处既可供周边市民漫步的绿地公园,又为未来内部的商业街区带来引流效果。
On the premise of retaining most of the original trees, the design reorganizes the tree species and locations, increases the use of node flower landscapes, and sets up benches to make it a green park for the surrounding citizens to stroll, and bring drainage effects to the commercial blocks in the future.
▽改造前场地现状 Current situation of the former site
▽设计分析 Design analysis
原场地受限于市政方“保留原有绿地完整性”的要求及已铺设管线,在满足各方要求的前提下,将场地打造成为宁波海绵城市示范点之一。
The original site is limited by the municipal government’s requirement to “retain the integrity of the original green space” and the pipelines have been laid, and on the premise of meeting the requirements of all parties, the site will be built into one of the demonstration sites of Ningbo sponge city.
▽充满绿色的沿街公园 A street park full of green
▽折线路径 Polygonal path
▽多层花境环绕 Multiple layers of flowers surround
▽横斜树影,悠闲景致 Oblique tree shadow, leisurely scenery
「场记」空间的细部表达 DETAIL EXPRESSION
设计的多元性还体现在各处细节的表达中,金属或石材,木质或亚克力,格纹或水纹,都点缀在各处对应的场景中。
The diversity of the design is also reflected in the expression of the details in various places, such as metal or stone, wood or acrylic, check or water grain, all of which are embellished in the corresponding scenes.
▽多样场景,多重细节 Multiple scenes, multiple details
▽细节结构与灯光结合 Detail structure combined with lighting
▽冲孔效果与水景结合,如海底星光 The punch effect is combined with water features, such as starlight under the sea
▽背景墙由网格打造,消解绵长枯燥的墙面 The background wall is made of mesh to dissolve the long and boring wall
▽冲孔板点缀,步行空间多维度提升观赏效果 Perforated plate embellishment, walking space multi-dimensional enhance the viewing effect
「尾言」设计回顾 DESIGNL INTERPRETATION
一层景观由直线元素铺装贯穿,其中点缀有圆形跳色、圆筒树池以呼应“氧气”意向。
The landscape on the first floor is paved with straight lines, which are dotted with circular jumping colors and cylindrical tree pools to echo the intention of “oxygen”.
▽一层平面图 Ground floor plan
二层屋面空间由南、北、东侧大台阶而上,主要流线沟通所有商铺,活动空间由小路进入,由植物、挡墙、台阶分隔,形成独立空间。
The roof space on the second floor is ascended by large steps on the south, north and east sides, and the main circulation lines communicate all the shops, and the activity space is entered by a path, separated by plants, retaining walls and steps to form an independent space.
▽二层平面图 Two-level plan
三层屋面景观以步行观赏为主,星光小径及独有的月相玻璃栈道丰富步行体验,移步异景。
The three-story roof landscape is mainly for walking viewing, and the starlight path and the unique moon phase glass plank road enrich the walking experience and move to different scenes.
▽三层平面图 Three-level plan
▽模型推敲过程稿 Model review process draft
目前整个街区场景已初步落成,山林逐渐丰茂,同时整个街区招商也逐步进行中。体景观功能逐渐丰满开放,作为一个新的立体型街区。我们期待山林街区的探索,将来为宁波构建起新的活力中心。
At present, the whole block scene has been preliminarily completed, the mountains and forests are gradually abundant, and the investment of the whole block is also gradually in progress. The overall landscape function is gradually full and open, as a new three-dimensional block. We look forward to exploring the mountain and forest neighborhoods. In the future, it will build a new vitality center for Ningbo.
项目名称:宁波·大家中心
开发公司:大家房产
景观设计:line+建筑事务所
设计主创:李上阳
设计团队:饶非儿、金剑波、苏陈娟、张文杰
业主团队:贾官伟、汪毅、斯鸿斌、郭蕴珂、张飞
施工单位:浙江中亚园林集团有限公司,宁波汇洲生态建设有限公司,宁波市中环建筑装饰有限公司
雕塑制作:上海风潮文化科技有限公司,杭州汉斯人工环境工程有限公司
泛光团队:弗思特建筑科技有限公司
项目地址:宁波市鄞州区河清北路与通途路交叉路口
开放时间:2024.3.20
景观面积:31217㎡
摄影团队:岸木摄影、三棱镜摄影
Project name: DAJA CENTER
Development company: DAJA
Landscape design: line+
Design Creator: Li Shangyang
Design team: Rao Feier、Jin Jianbo、Su Chenjuan、Zhang Wenjie
Owner team: Jia Guanwei、Wang Yi、Si Hongbin、Guo Yunke、Zhang Fei
Landscape Construction: ZhongYa Garden、Ningbo Huizhou Ecological construction、Ningbo Zhonghuan Architectural decoration
Sculpture making: Shanghai Storm Design、Hangzhou Hans Constructed Environment Engineering
Lighting team: Forcitis Building Technology
Project address: Intersection of Heqing North Road and Tongtu Road, Yinzhou District, Ningbo City
Open dates: 2024.3.20
Landscape area: 31217㎡
Photography team: IAM Photography、Prisma Photography
“ 以层叠的都市山林景观,打造自然舒适且多元化的公园式城市公共空间。”
审稿编辑:Maggie
更多 Read more about: Line+

































































0 Comments