本文由 道远设计 授权mooool发表,欢迎转发,禁止以mooool编辑版本转载。
Thanks DAOYUAN for authorizing the publication of the project on mooool, Images provided by DAOYUAN.
道远设计:做这个项目时,设计团队无数次回到起点去思考:展示区因何而存在?景观应当在其中发挥什么样的作用?
最后的成果便是设计师及整个团队对以上两个问题所作的一种回答:展示区景观是设计师依靠自身积累经验、审美和创造力,实现具有当地特色的人居环境愿景,让参与体验其中的顾客,感受到景观环境带来的愉悦感,产生共鸣并愿意决定栖居于此。
DAOYUAN:While working on this project, the design team went back to the beginning many times: why does the exhibition area exist? What role should landscape play in it? The final results is the designer and the whole team on the above two questions one answer: exhibit is landscape designers rely on their own accumulated experience, aesthetic, and creative, achieve the living environment of vision with local characteristics, to participate in the experience of the customers, feeling the pleasure from the landscape environment, resonate with and is willing to inhabiting this decision.
项目位于昆明,四季春城,植物多样且生长茂盛,自然气候条件优越。即使坐落在昆明最繁华的街道上,业主团队依然期望提供给用户“亲自然”的居住环境,并提出了“把自然搬回家”的理念。因此,景观与建筑、室内等团队展开密切合作,围绕其核心追求,以及用户的体验需求,将原始森林秘境经过提炼,以一种更适应现代人居的形式展现了出来。
The project is located in Kunming, where the natural climate conditions are superior and the plants are diverse and flourishing. Even though it is located on the busiest street in Kunming, the client team still hopes to provide users with a “natual-friendly” living environment and proposes the concept of “bringing nature home”. Therefore, the landscape, architecture, interior and other teams worked closely to refine the secret environment of the original forest and present it in a form more suitable for modern living, centering on its core pursuit and the user’s experience needs.
▼针对业主提出的“亲自然”居住理念意向 The “pro-nature” residential concept proposed by the client
▼设计团队通过提炼,以一种更适应现代人居的方式展现了出来 The design team refined it in a way that is more suitable for modern living
自然生长,模糊边界 Grow naturally, blur boundaries
城市开发地块间,镶嵌着一片静谧的绿林,绿林中,云雾般的非规则建筑在升腾。这是多方合作在初始阶段就达成的共识,在充分展现各专业价值的同时,维持理性克制的设计,使各元素相互映衬,互相成就。
Between the urban development plots, inlaid with a quiet green forest, green forest, clouds like irregular buildings in the rise. This is a consensus reached in the initial stage of multi-party cooperation. While fully displaying the value of each profession, rational and restrained design is maintained to make each element complement and achieve each other.
▼设计从一开始就奠定了“和谐相生”的密林基调 From the very beginning, the design laid the tone of “harmonious coexistence”
▼建成后的实景体现了“亲自然”的核心氛围 After the completion of the real scene also reflects the “pro-nature” core atmosphere
景观作为一处具有容纳性的场地环境,以一种背景的形式存在,没有将哪一个零星的“元素”力捧为主角,通过自然生长的植物、生机氛围,模糊场地与建筑、内与外、城与林的边界,使其与建筑和谐兼容,不显任何违和感。
As a tolerant site environment, the landscape exists in the form of a background, without taking any sporadic “elements” as the protagonist. Through the natural growth of plants and vitality atmosphere, the boundary between the site and the building, the interior and the exterior, the city and the forest is blurred, so that it is harmonious and compatible with the building without any sense of disharmony.
有序和无序的空间 Ordered and disordered
这种充当的背景状态极大地发挥了景观的价值,即以自然的无序布局有序的空间。否则,将景观无限地推至于前景状态,它就会与景观自身的媒介本质属性发生矛盾,显得既矫揉造作又颇具疏离感。
This background state plays a great role in the value of the landscape, that is, the orderly layout of the space with natural disorder. Otherwise, if the landscape is pushed infinitely to the foreground state, it will be in contradiction with the essential properties of the media of the landscape itself, and it will appear both artificial and alienated.
▼景观保持克制,通过植物赋予项目尺度感和场所感 The landscape is restrained, giving the project a sense of scale and place through the plants
▼模拟无序的自然,呈现空间的艺术性和纯粹性 Simulating the disordered nature, presenting the artistry and purity of space
营造使用户身心愉悦的场所,始终是设计团队的追求目标,因此,看似无序的“亲自然”背后,实际隐藏了许多深思熟虑的有序考量,比如植物选择、铺装、树池等设计都充分考虑了人体尺度上的感受,以便人们能够更好的感知空间,收获一些安宁和满足之感。
It is always the pursuit goal of the design team to create a pleasant place for users. Therefore, behind the seemingly disorderly “pro-nature”, there are actually many well-thought-out and orderly considerations, such as plant selection, pavement, tree pool and other designs, which fully consider the feelings on the human scale, so that people can better perceive the space and gain some sense of peace and satisfaction.
▼景观回归环境媒介本质,显其空间气质,而不矫揉造作 Landscape returns to the nature of environmental media, showing its spatial temperament without affectation
营建特色地域环境 Build characteristic regional environment
售楼内庭院中的一片热带雨林,契合了昆明的气候条件,也在某种程度上代表了令人向往的云南印象。这里的景观已经成功围绕设计的核心出发点,被预设成一种“自然”之物,其表达的内涵意象主要来自于植物设计营造的文化感知中。即通过植物表现地域生态特色,传达场地文化。
A tropical rain forest in the courtyard of the sales building fits kunming’s climate conditions and to some extent represents the desirable impression of Yunnan. The landscape here has been successfully presupposed as a “natural” object centering on the core starting point of the design, and its connotations and images are mainly derived from the cultural perception created by the plant design. That is to express regional ecological characteristics and convey site culture through plants.
▼通过材料及植物的运用,营造丰富的场地感知 Create rich site awareness through the use of materials and plants
注重参与体验感 Focus on the sense of participation experience
基于场地空间面积有限,设计注重亲自然的体验,目之所及皆是景观,而不是传统的节点式设计,必须引人到达框定范围内,才有一些可赏之景。这里的眼光可及之处,访者必能到达,有着极强的参与体验感。
Due to the limited space area of the site, the design pays attention to the experience of being close to nature. As far as the eye can see, the landscape is everywhere, instead of the traditional nodal design. Only when people reach the frame, can there be some scenery to enjoy. Where the vision can reach, visitors will be able to reach, with a strong sense of participation experience.
它摈弃了那种束之高阁的“画作”景观形式,也不再是关在某个盒子里,层层包裹着供人远远观望,而是通过创造可直接接触自然的路径,激活参观者的感官愉悦,让人仿佛身在慷慨的大自然,也让人误以为置身于某个顶级野奢酒店。
It abandoned the sort of on the shelf “paintings” landscape form, is no longer confined to a box, layer upon layer wrapped for people from afar, but can be created by the path of the direct contact with nature, activate the visitor’s sensory pleasure, let a person as if the body is in a generous nature, also let a person think top in a luxury hotel.
▼为来访者提供直接的自然接触,感受景观的愉悦性 To provide visitors with direct contact with nature, feel the pleasure of the landscape
理性建造与感性审美的平衡 Rational construction and perceptual aesthetics
也就是特色氛围营造与落地性的平衡。关于植物、石材等,设计团队在落地性与效果之间,做了多次考量,最初选用的植物更为“荒野”感,石材更为整体,后因现场实际的水边生存环境及现场施工等原因,替换了落地性更强的植物,也巧妙的通过切割石材吊入建筑内,在切割间隙内培植本土地被,竭力达到了目前较为满意的状态。
That is, the balance between characteristic atmosphere and landing. About plants, stone, etc., between the design team on the ground and effect, the considerations for many times, the initial selection of plant is more “wilderness” feeling, stone material is more overall, after actual at the water’s edge of survival environment and site construction and other reasons, to replace the ground more plants, also clever by cutting stone into buildings, cultivating local cover within the cutting clearance, Strive to achieve the present more satisfactory state.
▼庭院植物营造效果 Rendering of garden plants
▼综合考量实际水边生存环境后精选植物落地 Select suitable plants after considering the actual living environment by the water
▼用材细节 Material details
▼基于景观与建筑同步的施工顺序,将石材切割后吊入,用碎石、地被填充,完善落地效果 Based on the synchronous construction sequence of landscape and building, the stone was cut and hoisted in, and filled with gravel and ground to improve the actual construction effect
▼后场通道营造效果 Rendering of the backfield channel
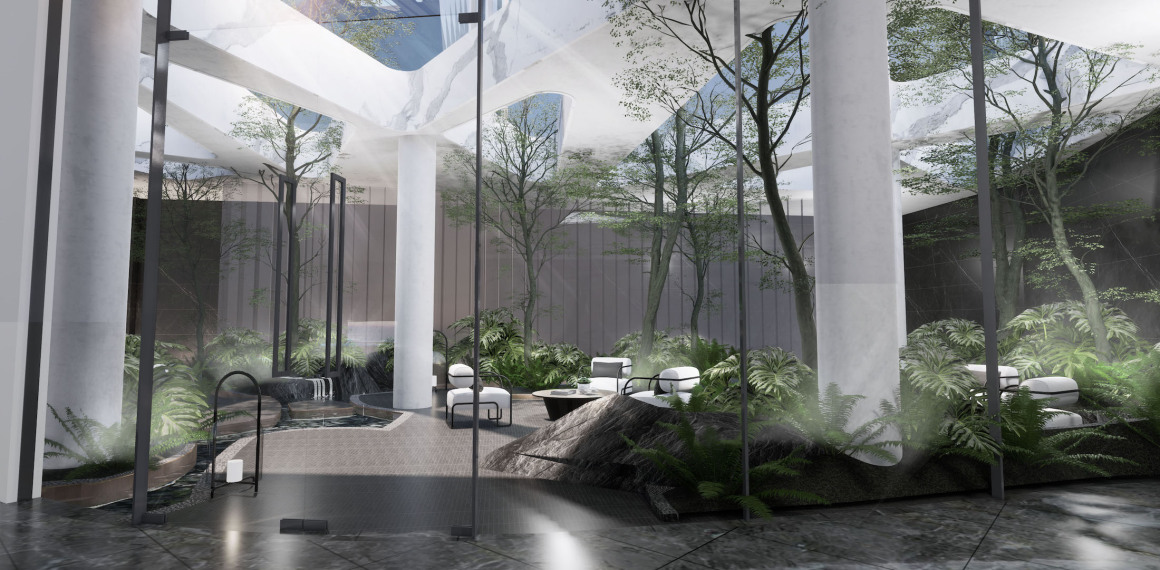 ▼综合建筑承重等实际落地 Actual completion effect after comprehensive building load-bearing requirements
▼综合建筑承重等实际落地 Actual completion effect after comprehensive building load-bearing requirements
假如“第一自然”指的是荒野性景观,“第二自然”指的是农业和文化景观,那么“第三自然”指的就是那些经过深度设计的景观。此类景观既关注理念和体验,又可促进反思和回馈第一自然和第二自然的内在本质。我们城市景观的出发点,就是为密集的城市人为打造一个更适合城市人群的一种更精致的自然,而这正是该景观所呈现的效果。
If “first nature” refers to wilderness landscapes, and “second nature” to agricultural and cultural landscapes, then “third nature” refers to landscapes that have been deeply designed. Such landscapes focus on ideas and experiences, but also promote reflection and feedback on the inner nature of the first and second nature. The starting point of our urban landscape is to artificially create a more refined nature suitable for urban people in dense cities, and this is exactly the effect of the landscape.
詹姆斯·科纳曾说:相对于建筑学、生态学等层出不穷的智识性研究,景观常常深陷泥潭,其原因之一是设计师受困于环境主义者和艺术家之间二元且矛盾的分裂状态。也许这个项目在展示区类型中做了一个平衡的尝试,即创建一个像艺术品般的优美自然环境,服务于有着与之相同愿景的购房者。
James Corner once said: Compared with the endless intellectual research in architecture and ecology, landscape is often Mired in the mire, one of the reasons is that designers are trapped in the dualistic and contradictory split state between environmentalists and artists. Perhaps this project makes a balanced attempt in the display area type, to create a beautiful natural environment like a work of art, serving the same vision of the home buyers.
业主单位:美的置业西南区域
业主团队:汪稚昊|何斌毅|任纪彬|邹华怡|赵嫚云|杨志林
景观设计:DAOYUAN | 道远设计·壹方部
设计团队:陈普乾|谭洋|刘玲莉|陈惠琼|贺金灿|丁怡君|龚吕琴|张潇 四叶部-周雪梅|白艺|吴永攀
摄影单位:Holi河狸景观摄影
景观施工:贵州玖禾园林工程有限公司
建筑单位:gad建筑设计
软装单位:LSD Interior Design
完成时间:2021年6月
文案策划:mooool
Client: Midea Property southwest Region
Client team: Wang Zhihao | He Binyi | Ren Jibin | Zou Huayi | | zhao mandy cloud zhi-lin Yang
Landscape design: DAOYUAN
Design team: Chen Pugan | Tan Yang | ling-li liu | hui-qiong Chen | He Jincan | Ding Yijun | Gong Lvqin | Zhang Xiao Siye department – Zhou Xuemei | Bai Yi | Wu Yongpan
Photography: Holi Landscape Photography
Landscape construction: Guizhou Jiuhe Landscape Engineering Co., LTD
Architects: GAD Architectural Design
Exterior decoration: LSD Interior Design
Completion: June 2021
Text by: mooool
“在有限的空间里,同时展现自然的生机与现代精致,让参与者感官愉悦,是我们透过项目所看到的设计师非凡创造力”
审稿编辑 Via Wang
更多 Read more about: 道远设计


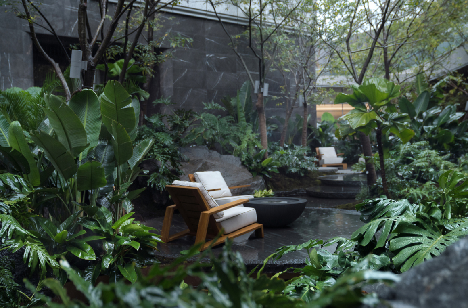

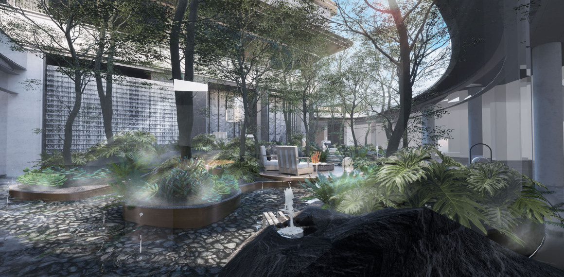
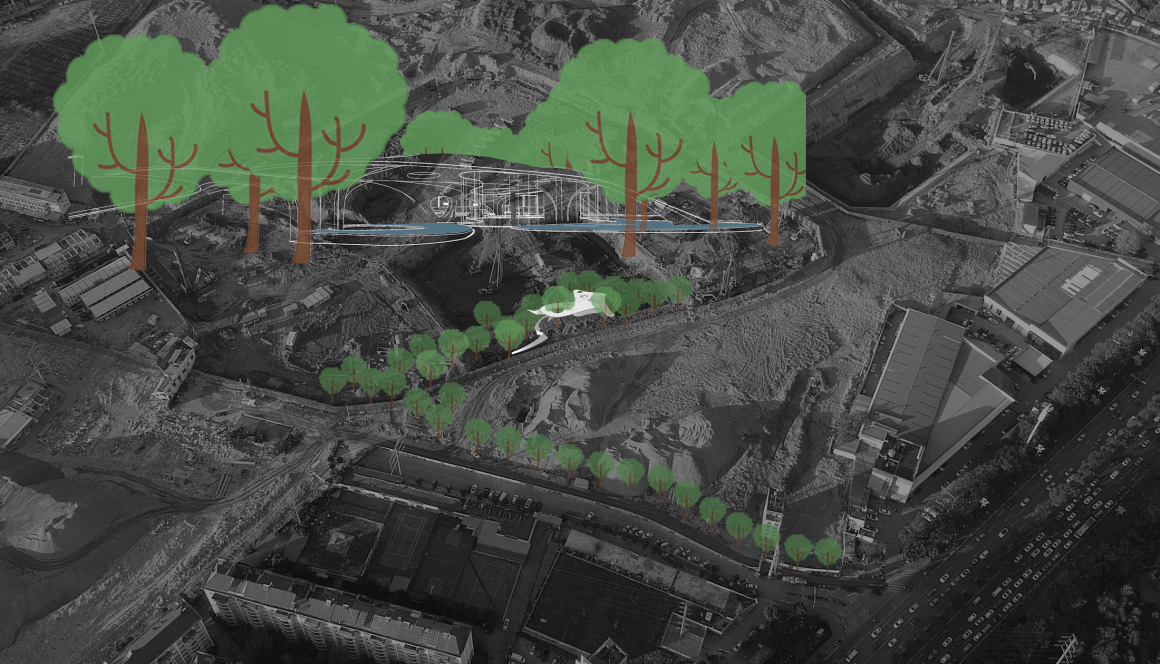
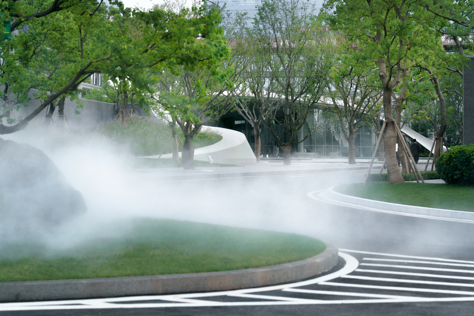
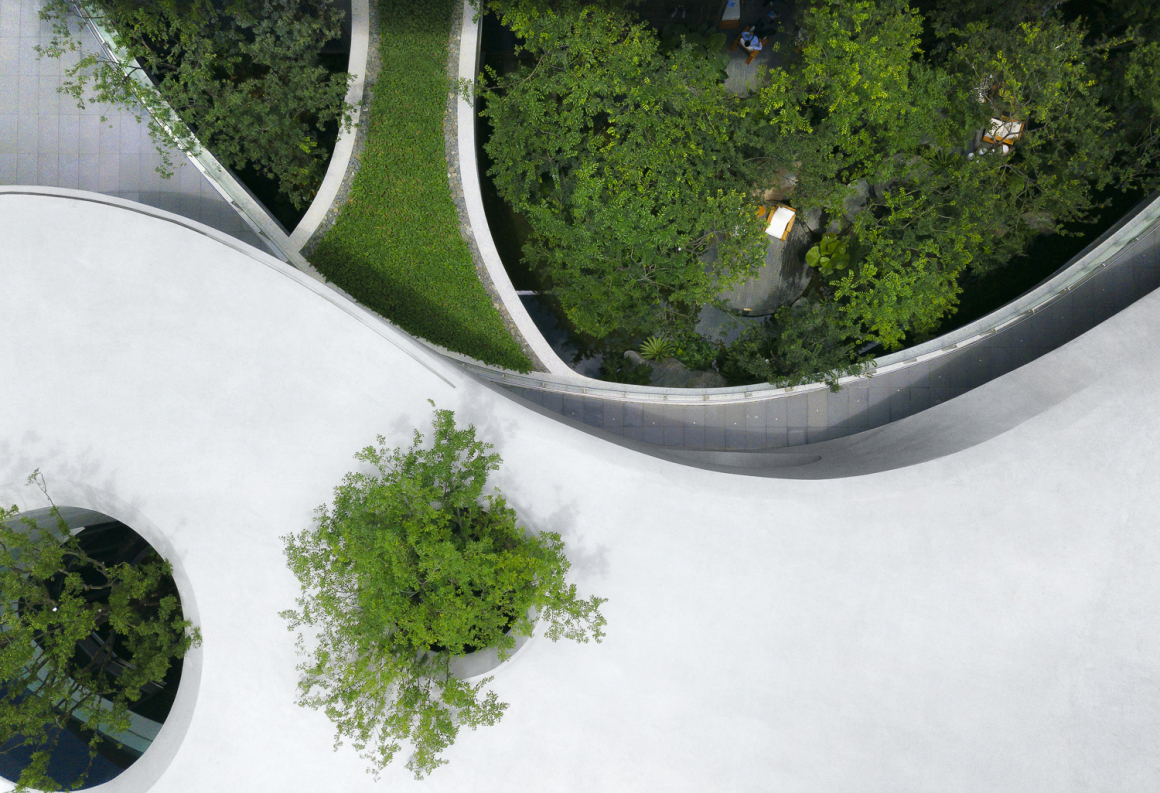
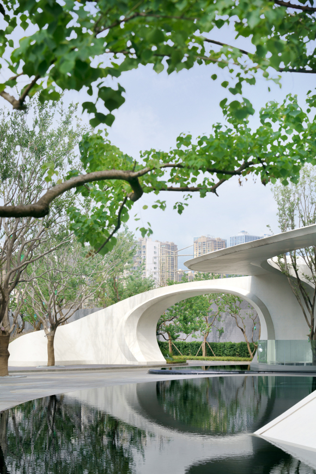
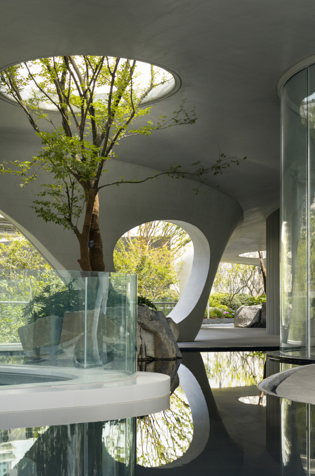

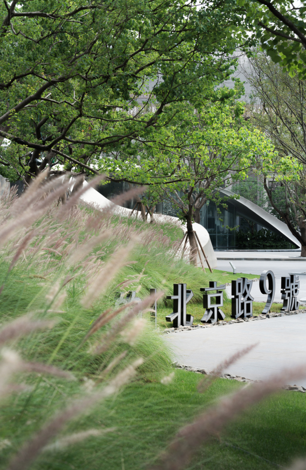
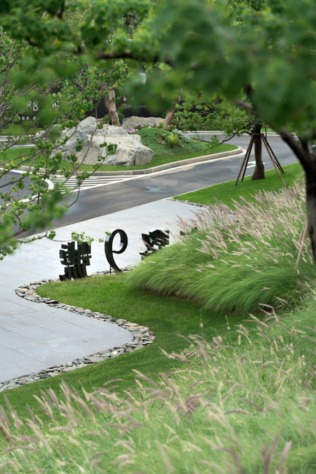
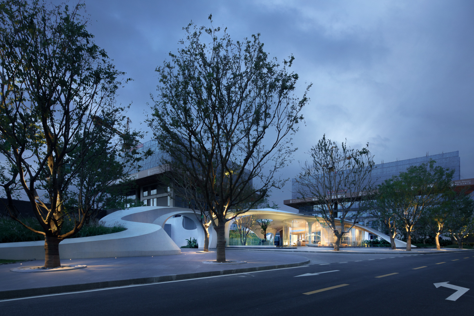
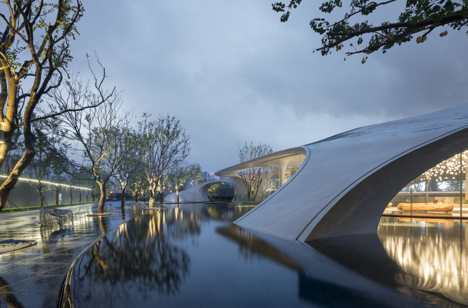
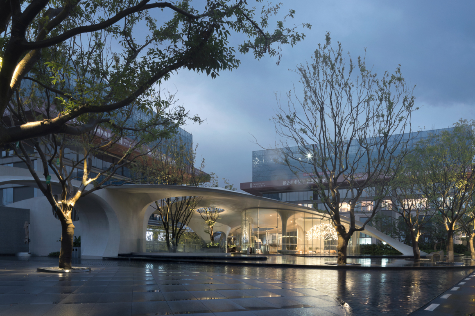
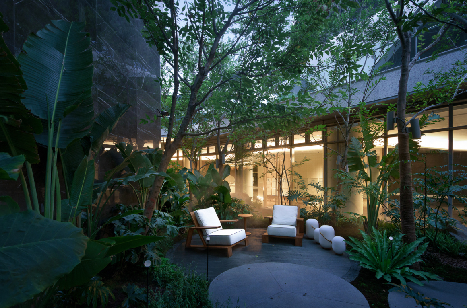

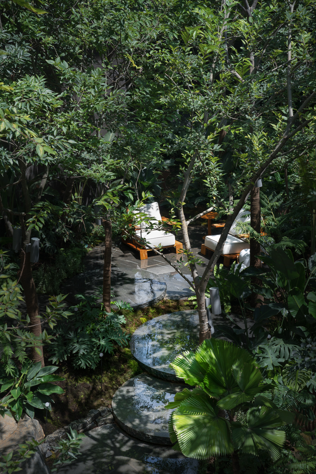
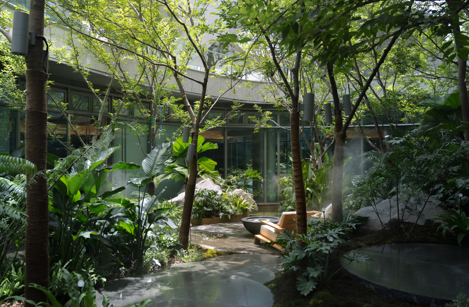
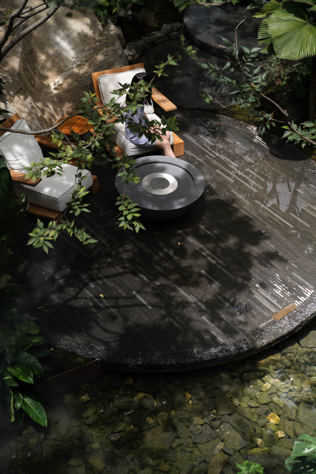
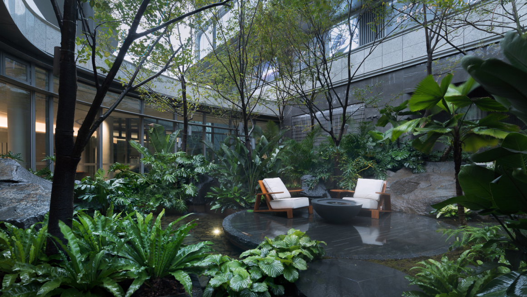
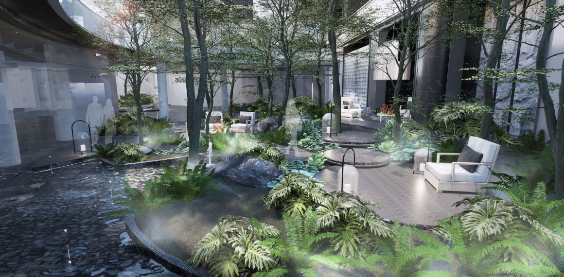
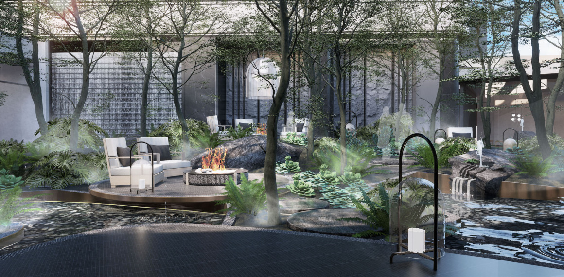
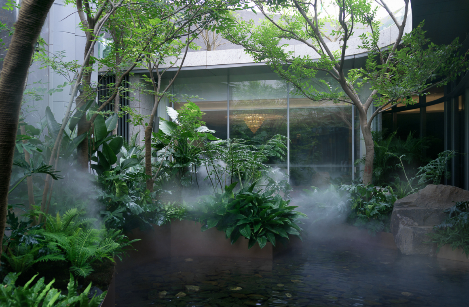
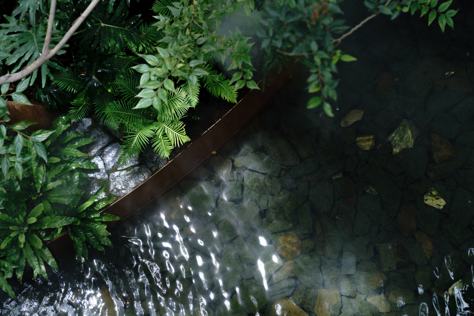
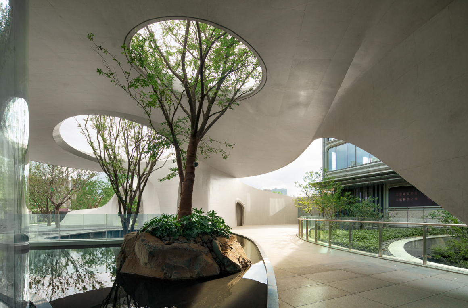
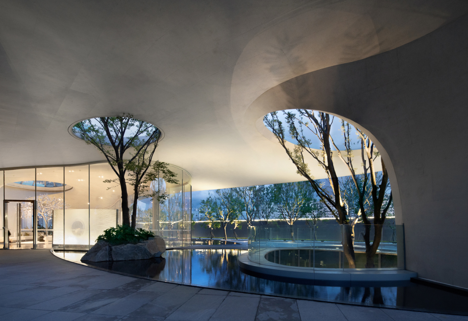

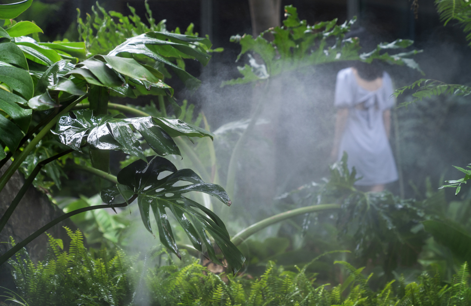
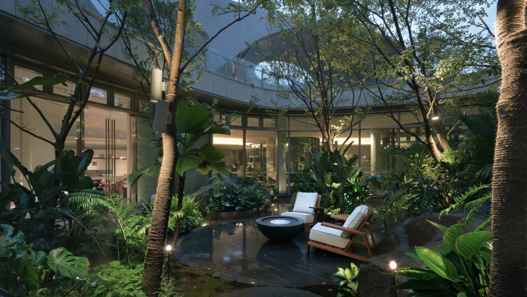



0 Comments