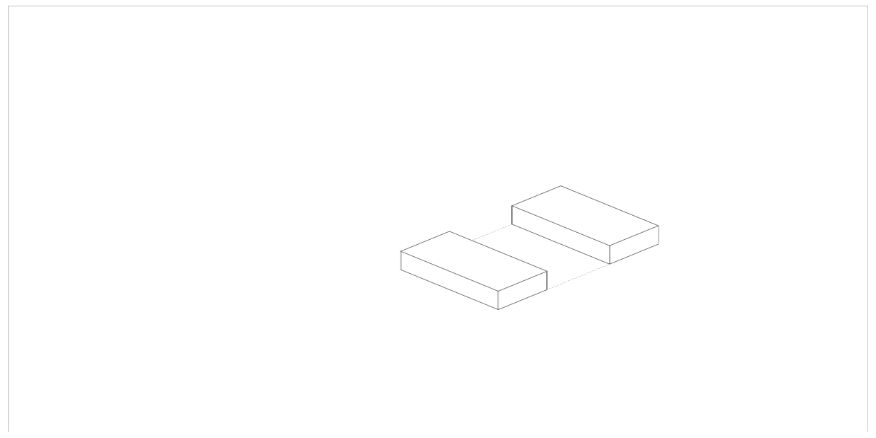本文由 spaceworkers 授权mooool发表,欢迎转发,禁止以mooool编辑版本转载。
Thanks spaceworkers for authorizing the publication of the project on mooool, Text description provided by spaceworkers.
spaceworkers:该项目超越了简单的实体建筑限制,暗含着一种空间的哲学,旨在建立人类、自然与建筑之间的和谐对话。其核心理念是追求本质、追求元素的纯粹性与简洁性。
spaceworkers:This project transcends the limits of simple physical construction. It is a philosophical manifestation that seeks to establish a harmonious dialogue between humans, nature, and architecture. The central idea of this project is the pursuit of essence, purity of elements, and simplicity.




纯粹的体量构成简明地展示了“现代主义”与“极简主义”,每个元素都有着明确的目的,并有助于提升空间的美感与功能性。这座花园接待亭的设计旨在将人类与自然环境融为一体,在建筑与外部环境之间创造一种完美的共生关系,因此,妥善处理其与周围环境和花园的关系对该方案至关重要。
The composition of pure volumes reveals a kind of modernist and minimalist “quotation,” where each element has a precise purpose and contributes to the beauty and functionality of the space. The relationship with the surroundings and the garden is essential to this proposal, as it aims to integrate humans with the natural environment, creating a perfect symbiosis between architecture and the exterior.
▽建筑结构生成示意 GIF



大型玻璃窗在维系这种关系中起着至关重要的作用。它们既围合了空间,营造出一种庇护与安全感,又将空间延伸至室外,让自然和光线自由渗透,在室内与室外之间建立起一种亲密的联系。
The large glass windows play a crucial role in this relationship. They both enclose the space, creating a sense of protection and security, and extend it to the exterior, allowing nature and light to freely permeate, establishing an intimate connection between the interior and the exterior.



两个封闭的体块内容纳了服务与宾客接待等功能布局。看似沉重的混凝土屋顶通过平衡基座体量与支撑整个结构的切向垂直支柱,对抗了地心引力的控制。
The two enclosed blocks house the programmed functions of services and guest support. The seemingly heavy concrete roof defies gravity by balancing on the base volumes and a tangential vertical element, functioning as a pillar/compositional element that supports the entire structure.






屋顶是一个带有玻璃开口的混凝土网格,它通过将天空引入建筑,开拓了一个超越的维度,从而使看似沉重的元素变得轻盈。
This roof, a concrete grid with glass openings, explores a transcendental dimension by bringing the sky into the architecture, thereby contributing to making an apparently heavy element light.







该项目的最终目的可以概括为:成为将在这里发生的所有事件的舞台。这是一座试图超越物质的建筑,它邀请使用者体验简单、纯粹和与自然融合的感觉,而这正是这里的基本要素。
At the end, the project can be summarized by its ultimate purpose: to be a stage for the events that will take place there. It is an architecture that attempts to transcend matter, inviting users to experience simplicity, purity, and integration with the nature, which are the fundamental elements here.





▽平面图纸 Plan



▽立面图纸 Facade




▽剖面图纸 Section


项目名称:花园接待亭
项目类型:接待空间
项目年份:2020-2022
面积:490 平方米
地址:葡萄牙 Paredes
客户:私人
作者:spaceworkers®
摄影:Fernando Guerra
室内设计:spaceworkers
网站:http://www.spaceworkers.pt/
财务总监:carla duarte – cfo
主要建筑师:henrique marques、rui dinis
建筑师:Marco Santos、Inês Pinto、Adriana Pacheco、Filipe Torre、Joana Leitão、Fred Delgado、Tiago Maciel
Project Name: Pavilion in the Garden
Project: hospitality
Project Year: 2020 – 2022
Size: 490m2
Address: Paredes – Portugal
Client: Private
Author: spaceworkers®
Photography: Fernando Guerra
Interior Design: spaceworkers
Website: http://www.spaceworkers.pt/
Financial director: carla duarte – cfo
Principal architects: henrique marques | architect
rui dinis | architect
Architects: Marco Santos | architect
Inês Pinto | architect
Adriana Pacheco | architect
Filipe Torre | architect
Joana Leitão | architect
Fred Delgado | architect
Tiago Maciel | architect
“ 这座花园式接待亭的设计旨在将人类与自然环境融为一体,在建筑与外部环境之间创造一种完美的共生关系。”
审稿编辑:SIM
更多 Read more about:spaceworkers,MITTY Communications




0 Comments