本文由 岱朴景观 授权mooool发表,欢迎转发,禁止以mooool编辑版本转载。
Thanks Adapt Studio for authorizing the publication of the project on mooool, Text description provided by Adapt Studio.
岱朴景观:南宁融创凤屿湖位于南宁五象湖畔,东风路与凤凰路交叉口。项目首开区选址位于整个大区东北方向,未来商业建筑外的街角空间,其中有70%为红线外绿地,多个方向的城市人流在此集中。
Adapt Studio: Nanning Sunac Fengyu Lake is located on the bank of Wuxiang Lake in Nanning, at the intersection of Dongfeng Road and Fenghuang Road. The project’s first opening area is located in the northeast of the entire region. In the corner space outside commercial buildings in the future, 70% of which will be green space outside the red line, and urban people flow from multiple directions is concentrated here.
在众多开放的城市空间中,我们更容易看到的使用者是老人,而作为当前最有社交活力的年轻一代,却常常被城市空间排除在外。其实并非是某个空间排除了年轻人,而是年轻人排除了他们不感兴趣的空间。
因此我们希望在此构建一个具有多重社交模式街角广场,同时将圈层社交的概念转译为〇,以此形成一个兼具开放与私密的互动平台。
Among the many open urban spaces, the users we are more likely to see are the elderly, and as the young generation with the most social vitality, they are often excluded from urban spaces. In fact, it is not that a certain space excludes young people, but young people exclude spaces that they are not interested in.
Therefore, we hope to build a street corner square with multiple social modes, and at the same time translate the concept of circle social into 〇, so as to form an interactive platform that is both open and private.
▼概念生成 Concept Generation
我们使用圆形将纵横交错的城市街道肌理萌化,人们在这里行走时不断的相遇相交,并重新定义了一条行走的路径,而边界的坐凳及装置,也能够使更多的人乐意前往,公众和路人的介入也将为广场带来计划之外的“即兴”事件,从而激发城市的活力。
We use circles to sprouting the texture of the criss-crossing city streets, where people constantly meet and intersect when walking here, and redefine a walking path. The benches and installations on the border can also make more people happy to go. , The intervention of the public and passers-by will also bring unplanned “improvement” events to the square, thereby stimulating the vitality of the city.
▼多种社交模式 Multiple Social Modes
雅各布斯提出,在城市理想的街区应达到以下这些目标,首先,生动有趣的街道;其次,街道用途的多样化;最后,独有的区域特征。
Jacobs proposed that the ideal neighborhoods in the city should achieve the following goals: first, lively and interesting streets; second, diversification of street uses; and finally, unique regional characteristics.
有趣的街道| Interesting Street
在场地中,我们借助圆形的围合,相切,形成多个开放,围合,半围合的空间,人们或行或走,或树下围坐。
In the site, we use circular enclosures and tangency to form multiple open, enclosed, and semi-enclosed spaces, where people walk or walk, or sit under trees.
▼项目鸟瞰 Project Bird’s Eye View
▼人们三三两两围坐谈天 People Sit And Chat In Twos And Threes
▼开放的城市界面 Open City Interface
▼直线与圆形的穿插交融 Interspersed And Blended Straight lines And Circles
场地的多用途 | Multi-purpose Venue
在传统的村落中,村口的大树是一种精神符号一样的象征,不仅是饭后纳凉的聚集场所,也是各类民俗活动举办地。
In traditional villages, the big tree at the entrance of the village is a symbol like a spiritual symbol. It is not only a gathering place to enjoy the coolness after a meal, but also a place for various folk activities.
▼围绕大树的坐凳 A Stool Around A Tree
在现代的形式语言下,我们借助十颗小叶榄仁在这里形成一片林下广场,希望它成为一个能够承载多种社区活动的场地,让年轻人在此重新回归社区生活。
Under the modern formal language, we use ten small leaves of Lamen to form a forested square here, hoping that it will become a venue that can host a variety of community activities, so that young people can return to community life here.
▼围绕大树和艺术装置的社交空间 A Social Space Around Big Trees And Art Installations
树荫和场地也为未来的商业建筑提供了充足的人气和阴凉,这对于南宁来说非常重要。乔木的分布从人行道到建筑逐渐稀疏,人们可以快速的走到商业建筑的前方。
The shade of the trees and the site also provide sufficient popularity and shade for future commercial buildings, which is very important for Nanning. The distribution of arbor is gradually sparse from sidewalks to buildings, and people can quickly walk to the front of commercial buildings.
▼贯穿场地的小叶榄仁 Trees Running Through The Site
▼精致的细节 Exquisite details
独有的区域特征|Unique Regional Characteristics
我们运用色彩和互动两个特性,以一棵树为中心,形成一个多彩的剧场空间,运用颜色的渐变过渡,形成一道有特点的景观装置,人们在内部通过不同颜色的镜面观察世界。
We use the two characteristics of color and interaction to form a colorful theater space with a tree as the center, and use the gradual transition of colors to form a characteristic landscape installation. People observe the world through mirrors of different colors.
▼自成风景的艺术装置 An Art Installation That Is Self-contained Scenery
从中嬉戏追逐的儿童,在此打卡自拍的少女,都构成了街道景观最亮眼的一部分,也形成了极具标志性的区域特征。
The children playing and chasing, and the girls punching in and taking selfies here constitute the most eye-catching part of the street landscape, and also form a very iconic regional feature.
▼为城市界面注入一抹亮色 Inject A Bright Color Into The Urban Interface
通过具有色彩与互动的艺术装置,以一种半围合的形式来进行包裹,始于颜值,终于体验,使人们能够完成从走近到走进的行动趋向。
Through art installations with colors and interactions, the package is wrapped in a semi-enclosed form, starting from the appearance and finally experiencing, so that people can complete the action trend from approaching to stepping in.
▼走近 Walk Near
▼在圈内自拍打卡的人们 People Taking Selfies In The Circle
▼在镜面中观察不同颜色的自己 Observe Yourself In Different Colors In The Mirror
▼在不同的日光下,焕发出不同的光彩 In Different Sunlight, Glow With Different Brilliance
从斑马线走过,进入到场地后的第一视线,我们仍以圈作为元素,翘起后形成一道水幕,水流从斜面潺潺流下。
After walking through the zebra crossing and entering the site, we still use the circle as the element. After being lifted, a water curtain is formed, and the water flows down from the slope.
▼艺术广场的入口水景 Waterscape At The Entrance Of Art Plaza
▼水帘近景 Water Curtain Scene
▼停车空间-更多的色彩 Parking space-More Colors
我们希望场地能够跳脱出对形式的极致追求,以人的行为和功能模式为先导,将人们从虚拟的圈中拉回到自然的圈中,继而主动的拥抱自然,热爱自然,在自然中畅谈、倾听、观察和社交。
所以,我们希望它不仅是一个打卡点,而是成为一个约会能说到咱们这里碰面的标志地点——我们圈里见!
We hope that the venue can break away from the ultimate pursuit of form, take human behavior and functional patterns as the guide, pull people from the virtual circle back to the natural circle, and then actively embrace nature, love nature, and talk freely in nature. , Listen, observe and socialize.
Therefore, we hope that it is not only a check-in point, but also a landmark place where we can meet here on a date-see you in the circle!
▼总平面图 Plan
项目名称:融创南宁凤屿湖
完成年份:2021.08
项目面积:3000㎡
项目地点:广西南宁
设计公司:上海岱朴景观设计有限公司
设计团队:刁剑桥、张文富、任霈涵、李晓婉、谢轩昂、宋文、黄冉、范智超、储云婷
开发商:融创西南集团
建筑设计:重庆市天开建筑设计事务所有限责任公司&洲宇设计集团股份有限公司
室内设计:成都市天翊工程设计有限公司
摄影师:南西空间摄影
Project Name: Sunac Nanning Fengyu Lake
Completion Date :2021.08
Project location: Nanning, Guangxi
Design company: Shanghai Adapt Studio Co., Ltd.
Design team: Diao Cambridge, Zhang Wenfu, Ren Peihan, Li Xiaowan, Xie Xuanang, Song Wen, Huang Ran, Fan Zhichao, Chu Yunting
Developer: Sunac Southwest Group
Architectural design: Chongqing Tiankai Architectural Design Office Co., Ltd. & Zhouyu Design Group Co., Ltd.
Interior design: Chengdu Tianyi Engineering Design Co., Ltd.
Photographer: Nancy studio
“ 构建一个具有多重社交模式街角广场,形成一个兼具开放与私密的互动共享平台空间。”
审稿编辑 王琪 – Maggie
更多 Read more about: 岱朴景观 Adapt Studio


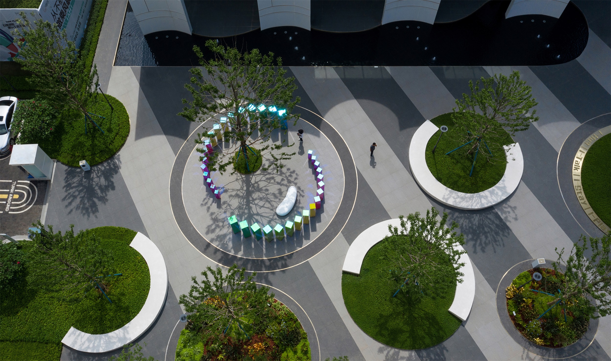
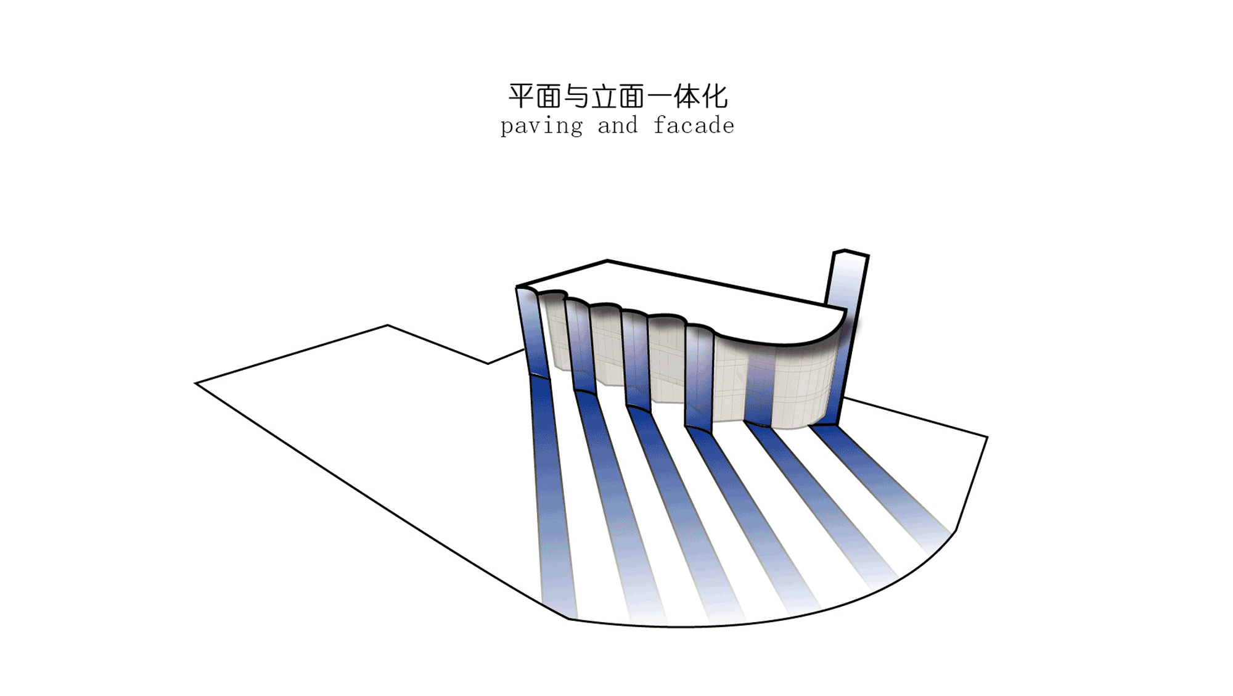

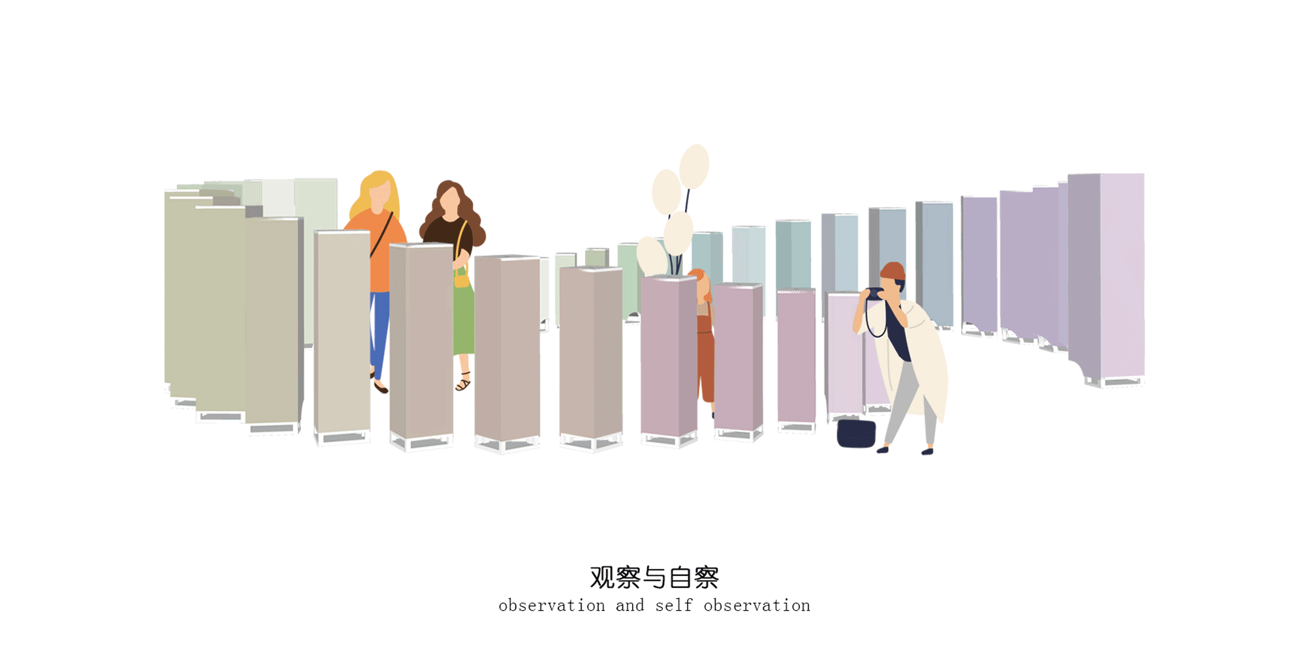

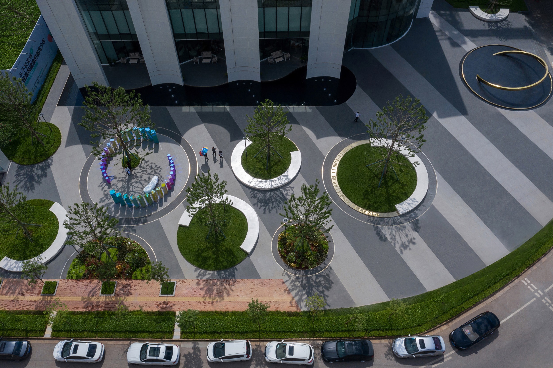


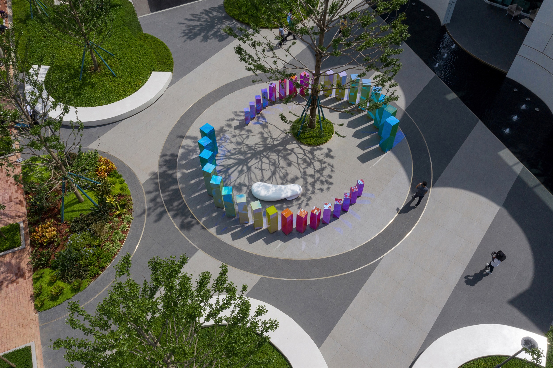
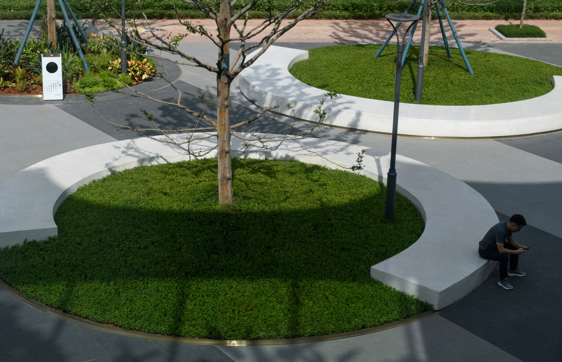
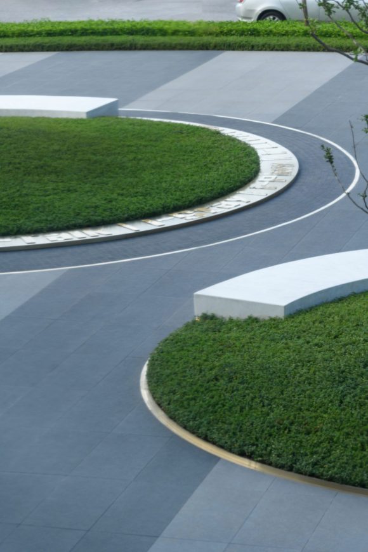
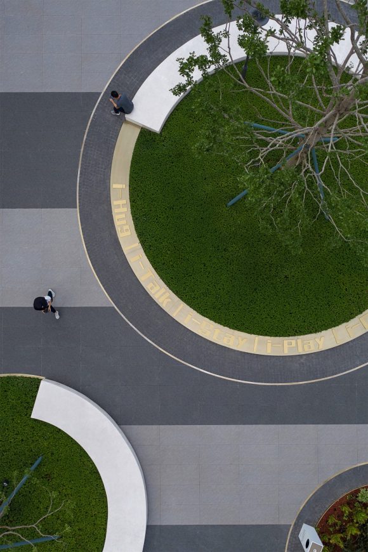
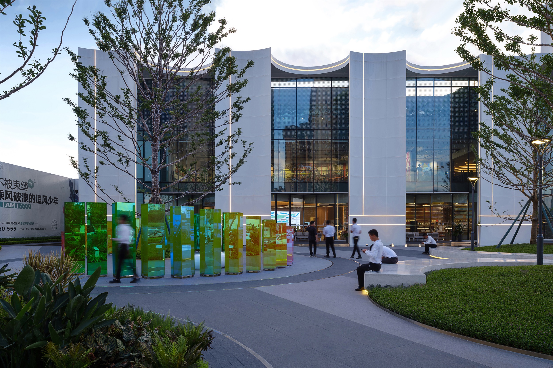
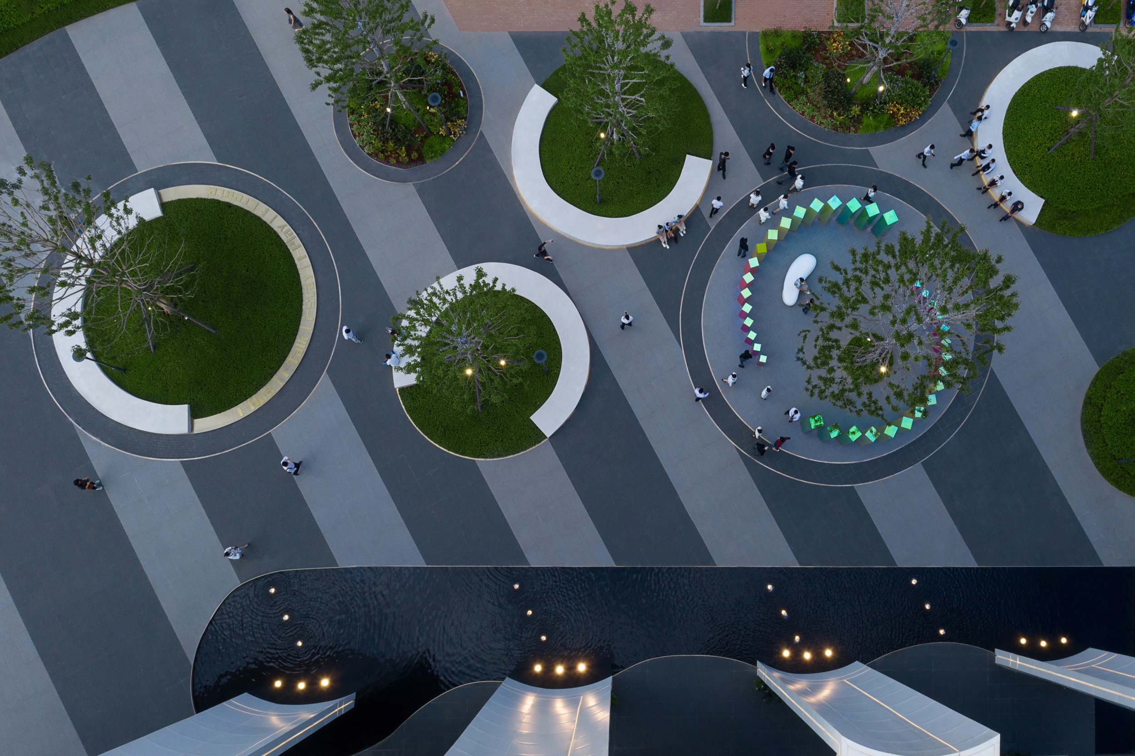
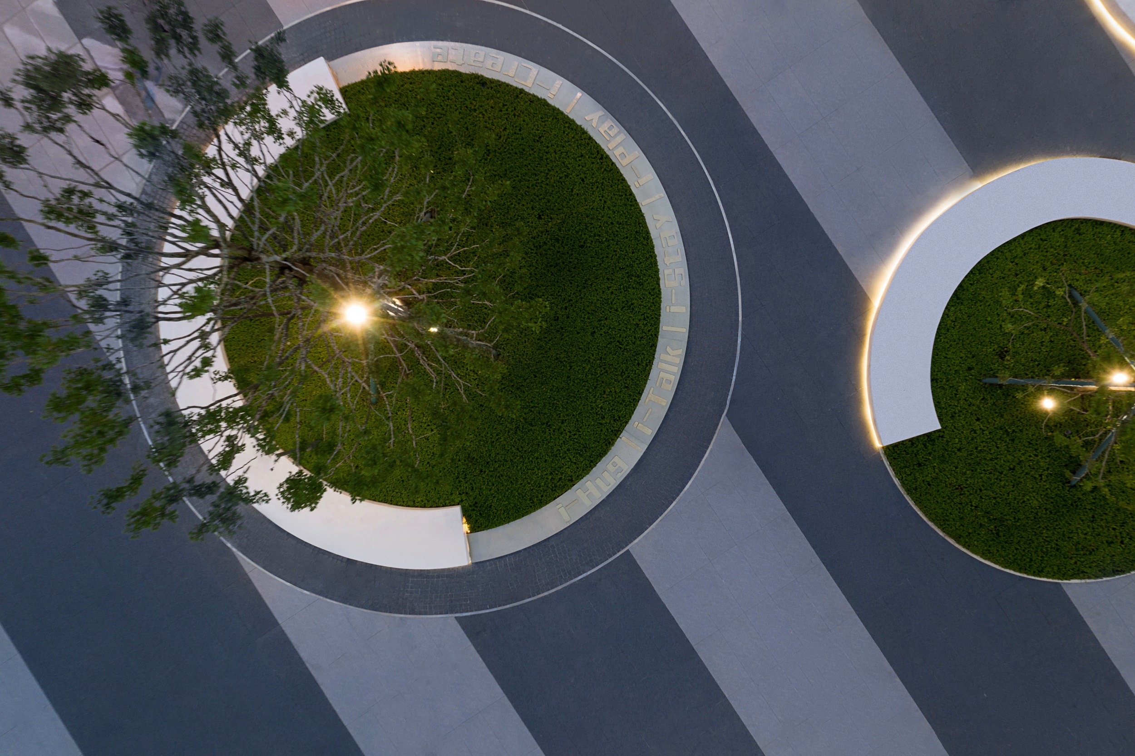
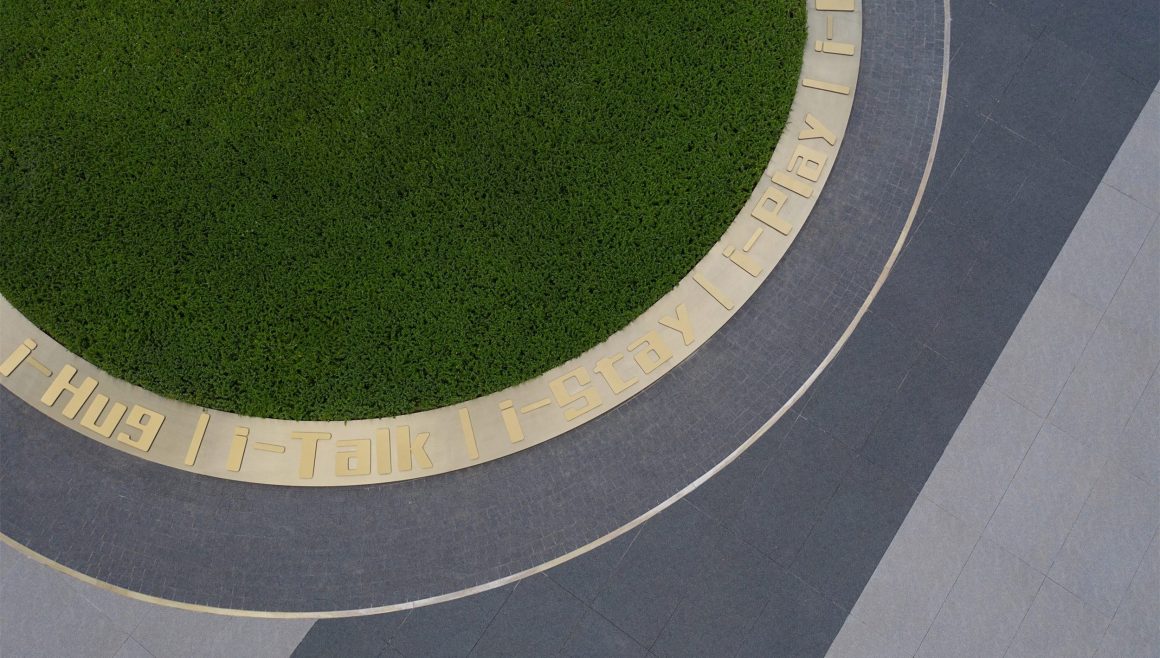
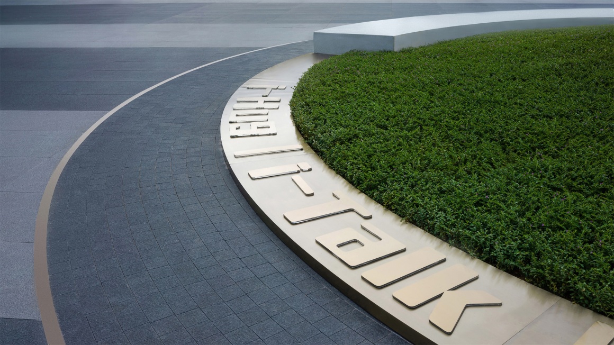
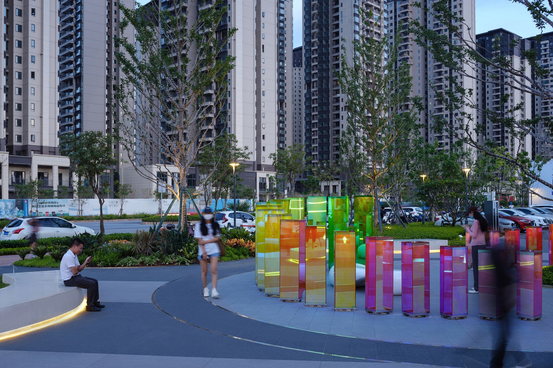
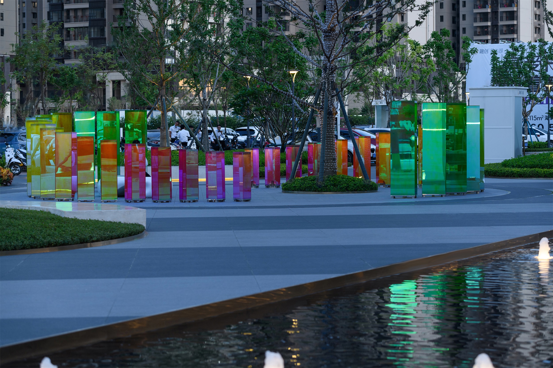
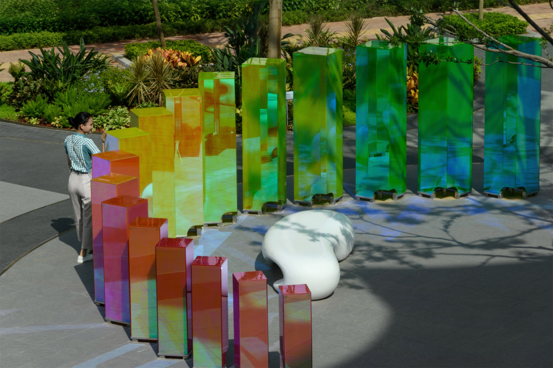
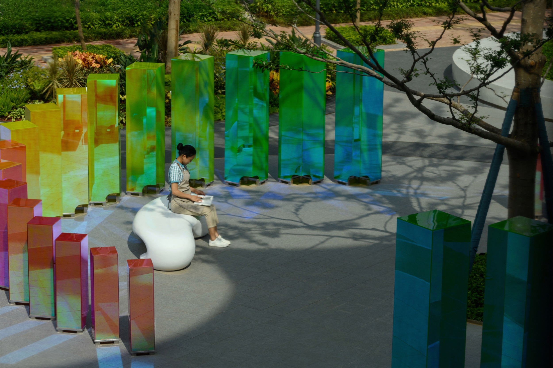
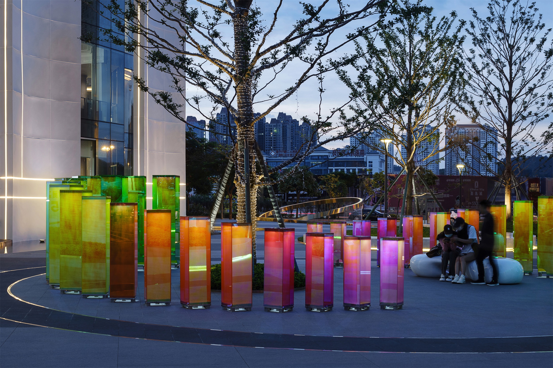
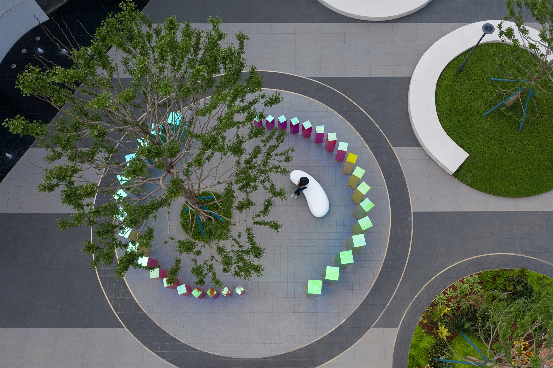
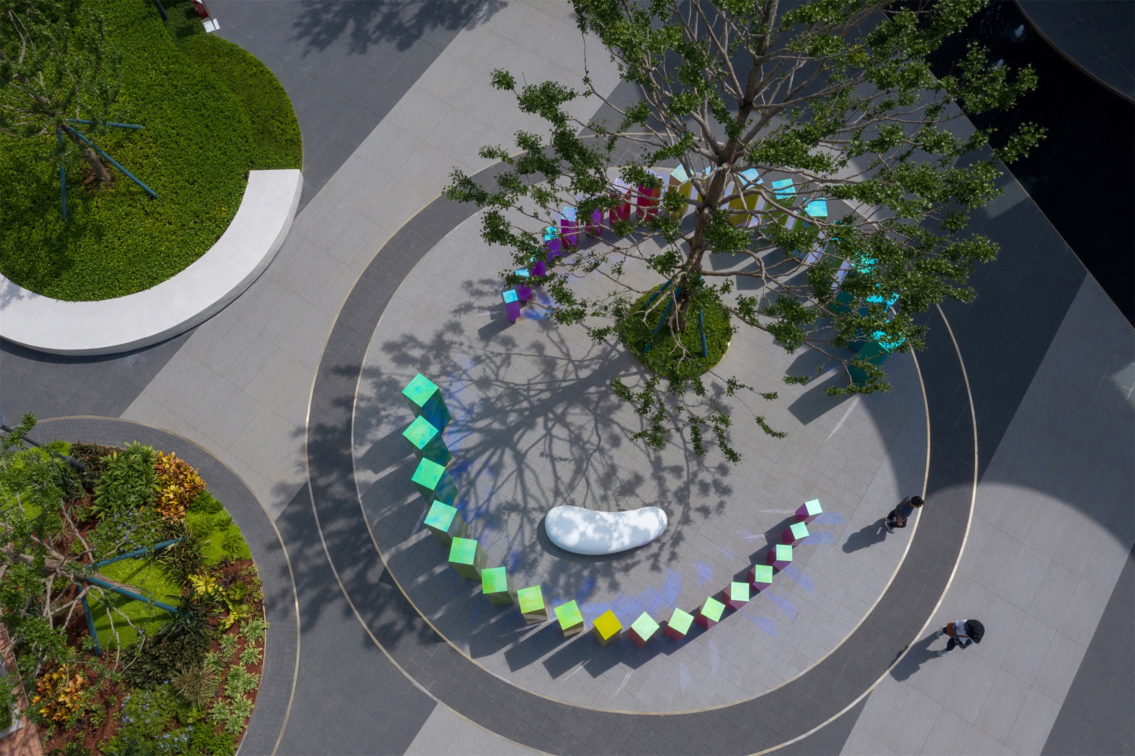
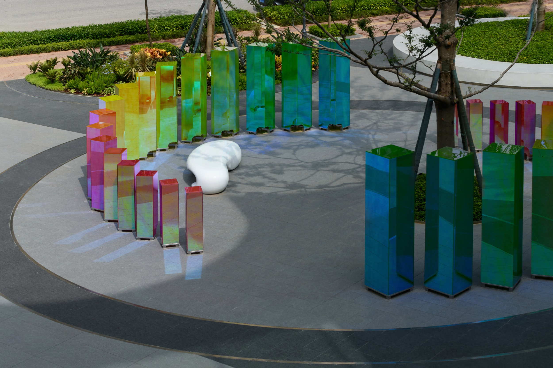
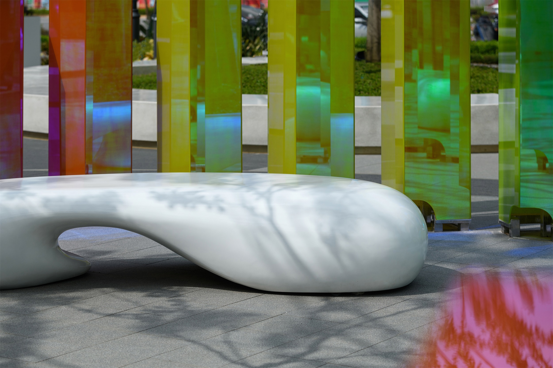
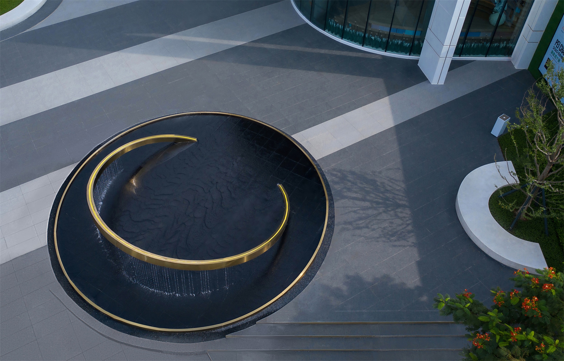

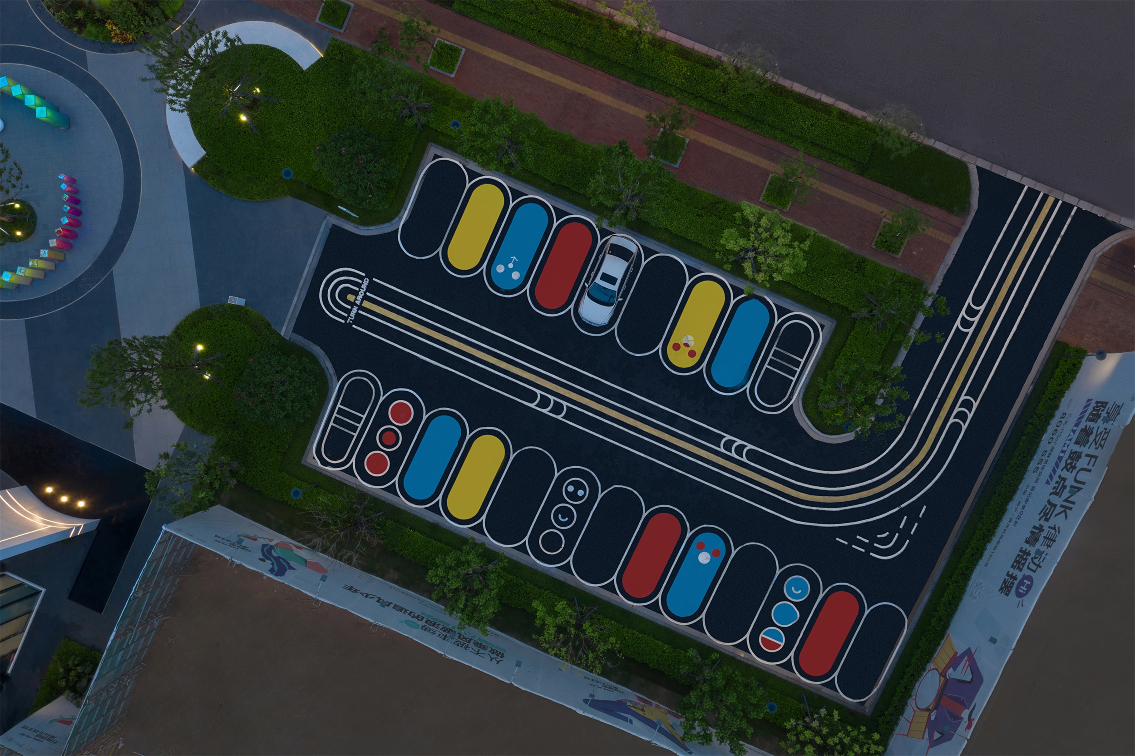
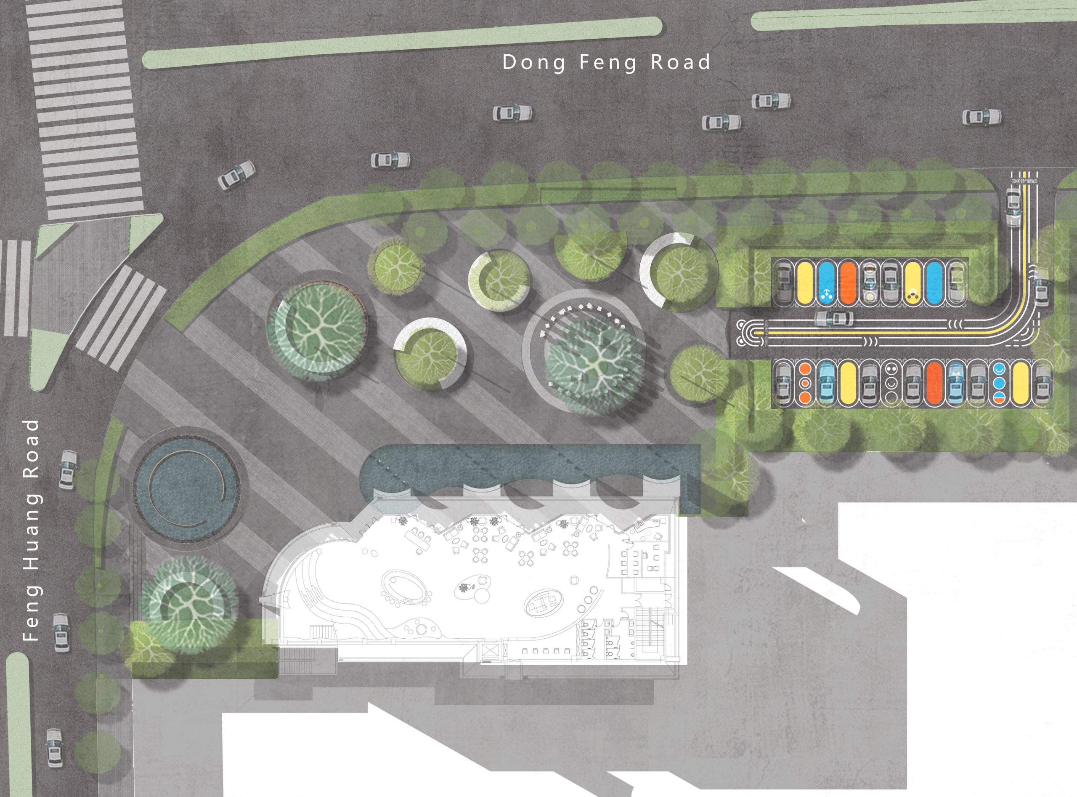


实习生干的吧?
详细讲讲?
实习生是什么物种?
猜对了 但没有完全对,实习生画的草图,资深设计师负责的深化
做得挺好的啊,车位超可爱
想法不错,但是形式和手法略显稚嫩
车位和我们做的石家庄万科一毛一样啊,我们那个是20年底的项目