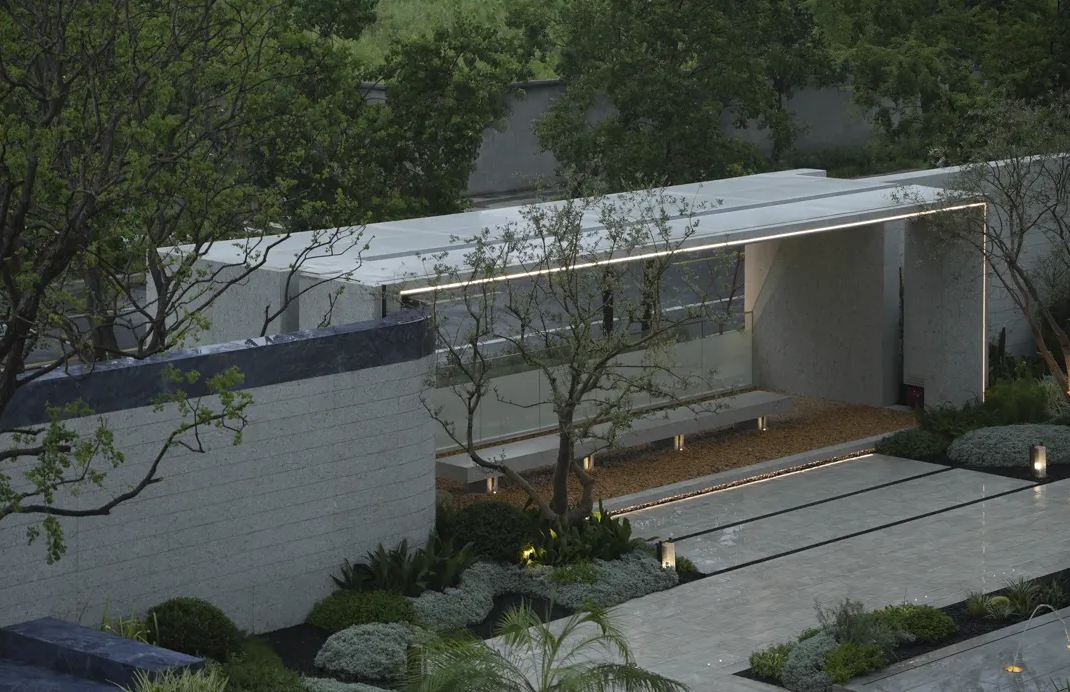本文由 九沐景观 授权mooool发表,欢迎转发,禁止以mooool编辑版本转载。
Thanks JMD for authorizing the publication of the project on mooool, Text description provided by JMD.
九沐景观:蓝色是天空,是水,是空气,是深度和无垠,是自由和生命,蓝色是宇宙最本质的颜色,人类沐浴其中可通往内心的宁静。宸樾恒久府位于杭州武林主城核心,周边商圈林立、人声鼎沸,景观资源丰富。本案所属的展示中心,作为未来社区的一部分,设计师希望营造一个与蓝互拥的诗意之庭,让人们在繁忙的都市生活中找到心灵的栖息地和诗意的居住体验。
JMD:Blue is the love of the universe, enveloping humanity in its embrace. A poetic courtyard intertwined with blue, where plants grow freely, water flows and ripples, and sunlight dances, creating a sense of holiday. Amidst the clamor of images, the blue of the universe unfolds before you. Step into it, where beauty is boundless, and time, too, is limitless.
▽现代且诗意的居住体验
展示中心由开放的城市街角花园和建筑与场地边界交错的五段片墙围合出的内庭两部分组成。植物在其间自由生长,水系在之中起伏流转,阳光跳入其中,营造一场假日时光。在一片喧哗的影像中,把宇宙之蓝色呈现在你面前。步入其中,美无止境,时间、亦无止境。
The exhibition center consists of two parts: an open urban corner garden and an inner courtyard enclosed by five segments of wall that intersect with the building and site boundaries. Plants grow freely within, water flows and ripples, sunlight dances within, creating a holiday atmosphere. In the midst of a cacophony of images, the cosmic blue is presented before you.
▽开放的城市街角花园
简洁几何形体,是场地的理性建构,柔软的植物搭配,是场地的感性叙事。由此营造出硬朗与柔和并存的互融空间,有界而无限。
Simple geometric forms are a rational construction of the site, while soft plantings are a sensual narrative. Thus, a mutually inclusive space is created, with boundaries that are limitless.
▽片墙围合的社区内庭
▽硬朗线条和柔和的植物空间
蓝色奢石(星爵蓝)仿石岩板被首次运用到室外景观中,赋予了整体空间隐逸雅奢的诗意,每一块石材都宛如自然的一部分,与周围的环境和谐共生。
The use of blue luxury stone (Star Lord blue) gives the overall space a poetry of seclusion and elegance. Every stone is like a part of nature, living in harmony with the surrounding environment. Blue is a symbol of inner peace and lofty realm, allowing people to find a spiritual habitat and poetic living experience in the busy urban life.
▽星爵蓝仿石岩板与片墙组合
▽蓝色的石材延伸到廊亭之中
静影沉璧,光线透过奢石的壁障倒映在水镜中,粼粼的水光荡漾起层层涟漪。散落的绿岛,绿意盎然,水声悠悠,仿佛与自然融为一体。采用线性片墙、折廊、体块分置手法,使有界的区域通过镜面玻璃、水面反射实现相对无限的空间场景,表达高奢艺术酒店氛围气质的同时,制造场地空间的体验感和趣味性。
A serene reflection lies beneath the jade surface, where light filters through the luxurious stone wall, casting ripples across the water’s mirror. Verdant islands are scattered, brimming with green, and the gentle sound of water creates a harmonious blend with nature. Linear wall panels, folding corridors, and segmented volumes craft defined spaces that appear boundless through mirrored glass and water reflections. This design not only conveys the refined ambiance of a high-end art hotel but also enhances the spatial experience and adds an element of intrigue to the environment.
▽现代气质的社区庭院
院落将空间串联,通过曲折迂回的空间游走、移步异景的游园体验,营造一场海边的蓝调时光,绿意掩映中的自然气息,使人脱离了城市的忙碌与浮躁,营造了静心舒适的生活氛围感。
The courtyard connects the spaces, creating a meandering journey that reveals new scenery with every step, offering a garden-like experience that captures a seaside bluesy ambiance. The natural essence, nestled within lush greenery, provides a peaceful retreat from the city’s hustle and bustle, fostering a tranquil and comforting living atmosphere.
▽油橄榄突出了庭院的度假感
▽硬朗与柔软并存的舒适生活氛围感
空间是高度提纯的另一种诗歌,以一抹“蓝”为灵感,把一段假日编织进诗意之庭。暮色黄昏,透过灯光的引入、涌泉的净透、空间的互融,层层递进。灰白色的墙面、幽幽的灯光、葱郁的植物,构筑起一个可以放慢脚步、静静观赏的惬意空间。
The space is a refined form of poetry, inspired by a touch of “blue,” weaving a holiday into a poetic courtyard. At dusk, as light gently filters through, fountains flow crystal-clear, and spaces meld into one another in a gradual progression. Gray-white walls, soft lighting, and lush greenery come together to create a serene space where one can slow down and quietly take in the view.
隐逸雅奢的风景游廊,在绿荫蔽日的庭院中,轻柔的光影在折墙上舞动,映衬着周围的花木,于径间水畔,感受四时景致。
A secluded and elegant promenade weaves through a shaded courtyard, where gentle light and shadow dance upon folded walls, highlighting the surrounding flowers and trees. Along winding paths and waterside edges, one can experience the beauty of all seasons.
错落有致的水系,不同形态的水景,如镜水、涌泉、跌水等,在景观空间里起承转合,如几何勾勒的散文诗,呈现自然,又高于自然的情绪归属空间。
An artfully layered water system features diverse water forms—reflective pools, bubbling springs, and cascading falls—that flow harmoniously through the landscape. Like a geometric prose poem, it creates a space that evokes nature while elevating it, offering a place for emotional resonance.
空间中大胆运用多种材质拼接,庄重与松弛、奢华与简约,选拔特色化的树种,以及植被层次的错落搭配,通过交叠与碰撞,演绎当代纯粹自然居所。
The space boldly incorporates a mix of materials, balancing formality with relaxation, luxury with simplicity. Carefully selected tree species and layered vegetation create a dynamic blend, where overlap and contrast interpret a contemporary, pure natural dwelling.
项目名称:西房·宸樾恒久府
景观面积:2000㎡
建成时间:2024.07
项目地点:浙江 · 杭州
开发商:杭州西湖房地产集团有限公司
景观设计:杭州九沐景观设计有限公司
景观设计团队:九沐也火Studio、杭州公司后期一组、植物组
建筑设计:青墨建筑设计
景观施工:浙江杭远建设有限公司
摄影:E-ar TARS
Project Name: Xifang ·Classical mansion
Landscape Area: 2000㎡
Completion Date: July 2024
Location: Hangzhou, Zhejiang, China
Developer: Hangzhou West Lake Real Estate Group Co., Ltd.
Landscape Design: Hangzhou Jumu Landscape Design Co., Ltd.
Landscape Design Team: Jumu Fire² Studio, Post-Production Group 1, and the Plant Group
Architectural Design: Qingmo Architectural Design
Landscape Construction: Zhejiang Hangyuan Construction Co., Ltd.
Photography: E-ar TARS
“ 硬朗与柔软并存的舒适生活氛围感。”
审稿编辑:junjun
更多 Read more about: JMD 九沐景观








































0 Comments