本文由广州城建设计授权mooool发表,欢迎转发,禁止以mooool编辑版本转载。
Thanks City Construction Design for authorizing the publication of the project on mooool, Text description provided by City Construction Design .
广州城建设计:项目联通珠江后航道,坐标广州国际创新城,位于三条科创走廊轴线交汇处、大学城核心轴。3.2万㎡公园首开示范区,以艺术与自然手法,演绎无界、生态、低密的园居生活观。
City Construction Design:The project is ideally located in Guangzhou International Innovation Center, overlooking the back waterway of the Pearl River and enjoying the educational atmosphere of HEMC (Guangzhou Higher Education Mega Center). In the 32,000㎡exhibition area of the park, boundless, ecological and low-density lifestyle is interpreted in a natural and artistic way.
▽公园鸟瞰 Aerial view
▽项目视频Video
由此眺望未来约11万㎡城市中央公园,将循着39株乌榄古树生长的脉络“种”下房子,带来越秀和樾系2.0诚意之作。
Along the 39 Chinese black olives stand the buildings of YUEXIU · Grand Mansion, which overlook the future 110,000㎡central park.
▽项目区位 Project Location
▽项目现场的乌榄古树群 Old trees in the project site
跃升、向上——归家入口的艺术形态延伸至大地,环抱来自学城、社区的生气,将涌动之势弥漫至园中每一处,携浪漫怀想启程新生活。
Zooming & Upward —— the fortress stands at the entrance in an expansive gesture of welcome, embracing the lively atmosphere of the HEMC and the community. Power of life surges and penetrates into every corner of the park, leading people to embark upon a new journey of life.
▽公园入口鸟瞰 Park entrance
▽艺术入口人行尺度 Artistic entrance, pedestrian scale
跨度达30米的艺术门楼,近600块异形曲面建构的穹顶与大地交织。当昼夜交替,穹顶光芒隐现,让人不禁驻足仰望于星空的浪漫,拉开际遇公园的序幕。
The arch over the gateway extends 30 meters long, whose dome is made of 600 special-shaped curved surfaces. Night follows day and the dome is bathed in light, allowing people to enjoy the romance of the starry night.
长达40米萦纡的艺术“智慧桥”,用1001根变幻微妙弧度的方管建构,如云似雾,悬浮诗意,与身畔的花溪涧流草木在山丘上一起舞蹈。
A 40 meters long tortuous “Bridge of Wisdom”, constructed of 1001 subtly curved square tubes, suspends over the hill and dances with the stream, flowers and trees in the surroundings.
青葱与繁花蔓延在碎铺石叠成的溪流上,让大小朋友们沿着溪畔聆听自然的声音,领略花溪的生态气息。此间,光雾,溪流,花草萦绕,像一幅油画般……
The banks of the gravel-edged stream are covered with green plants and colorful flowers. Listening to the murmur of water and bathed in the mist, you will find yourself in a painting-like world.
循着光的方向,看见从无到有的氤氲雾气,肆意生长的绿意围合出森林里的舞台。起伏的艺术草甸为学子铺上阅读、写生、观赏的柔软席位,与亲朋密友问道树下。
Following the light, you will find a green “stage” appearing in the misty wood, where children sit on the soft grass, reading, drawing or enjoying the beautiful view. Families and friends are seated under the trees, chatting and laughing.
将原地保留的桉树寄予希冀向外蔓延生命力,作为社区、学城与公园的纽带,创建人与自然、人与文化、知识与情感的连接。未来二期公园将以同样的理念呈现,塑造生活聚场。
The old eucalyptus tree not only serves as the connection between the community, the HEMC and the park, but is also a link between man and nature, man and culture, knowledge and emotions. The second stage of the park will follow the same idea and create a gathering space for people.
结合原始地形高差塑造探访森野的重重秘境,时光森径将人领上生活的取景框,在瞭望台上一览大学城的风采。在延伸的绿意里开一场音乐会、露营派对、周末亲子聚会……期待的生活方式尽可诉诸场地。
A mysterious and surprising land is created by taking advantages of the height difference, where a path leads people onto a terrace that provides a panoramic view of the HEMC. Nearby on the grass, concert, parties and family gatherings are going on in a pleasant atmosphere. Here you can enjoy life to the full.
公园以注重归家的体验流线,规划林荫花丛中的步行、骑行与车行通道,并依托地势营造生态雨水花园,提供重新发现城市美景的框架。
With special focus on the experience of going back home, the park is designed with walkway, bikeway, and driveway running through trees and flowers. In addition, there is a rainwater garden for people to rediscover the beauty of nature in the city.
水庭上不停转动的莫比乌斯环,亦带着无限的象征寓意,突破空间的维度,以公园为核心,连接大学校园、未来社区与无界生活,构成联通珠江后航道的绵延诗意。
The rotating Mobius band over the water courtyard is a symbol of infinity, which connects the campus, the future community and the boundless life along the back waterway of the Pearl River.
“我到树林里去,是因为我希望自己有目的地生活。”——梭罗。在公园里纯粹而自在地消磨光阴,将被遗忘的生活一一巡回,演进自由而理想的居住时光。
“I went to the woods because I wanted to live deliberately,” said the poet Henry David Thoreau. Wandering about unhurriedly in the park will help you bring back the long-lost freedom and lightheartedness, allowing you to enjoy the ideal life.
营造后记
Afterword
设计师精心把控工艺、材料与设计要点,现场对接管控确保最佳落地效果,塑造每一次邂逅里的景观亮点。力求将艺术与匠心相交融,构筑都市里的治愈之旅。
From techniques and materials to construction site management, the design team tried the best to keep everything under control, presenting a series of memorable sights that show the healing power of landscape.
项目名称:越秀•大学城•和樾府
项目地址:广东省广州市番禺区兴业大道大学城暨南大学旁
甲方单位:越秀地产(湾区中部)
景观方案设计:SWA-Los Angeles、广州城建开发设计院园林景观事业部
施工单位:广州普邦园林股份有限公司
构筑物深化及施工:广州市高加数字化建造科技有限公司
建成时间:2022.6
景观面积:3.2万方
项目摄影:景观周|超越视觉
撰文:景观周
Project: YUEXIU • HEMC • Grand Mansion
Address: nearby HEMC Jinan University, Xingye Avenue, Panyu District, Guangzhou, Guangdong
Developer: YUEXIU PROPERTY(center of the Greater Bay Area)
Landscape Design: SWA – Los Angeles, Landscape Department of Guangzhou City Construction & Development Design Institute Co.,Ltd.
Landscape Contractor: Guangzhou PB Holdings
Landscape Architecture Construction: GOGAR Art Consultancy
Time of Completion: June, 2022
Landscape Area: 32000㎡
Photographer: Landscape-zhou|Beyond Vision
Text: Landscape-zhou
“ 艺术感十足的公园,亦是氛围轻松的体验性公园。”
审稿编辑:王琪 -Maggie
更多 Read more about: 广州城建设计








_100-00-08-00-00-13.gif)

00-00-01-00-00-08.gif)


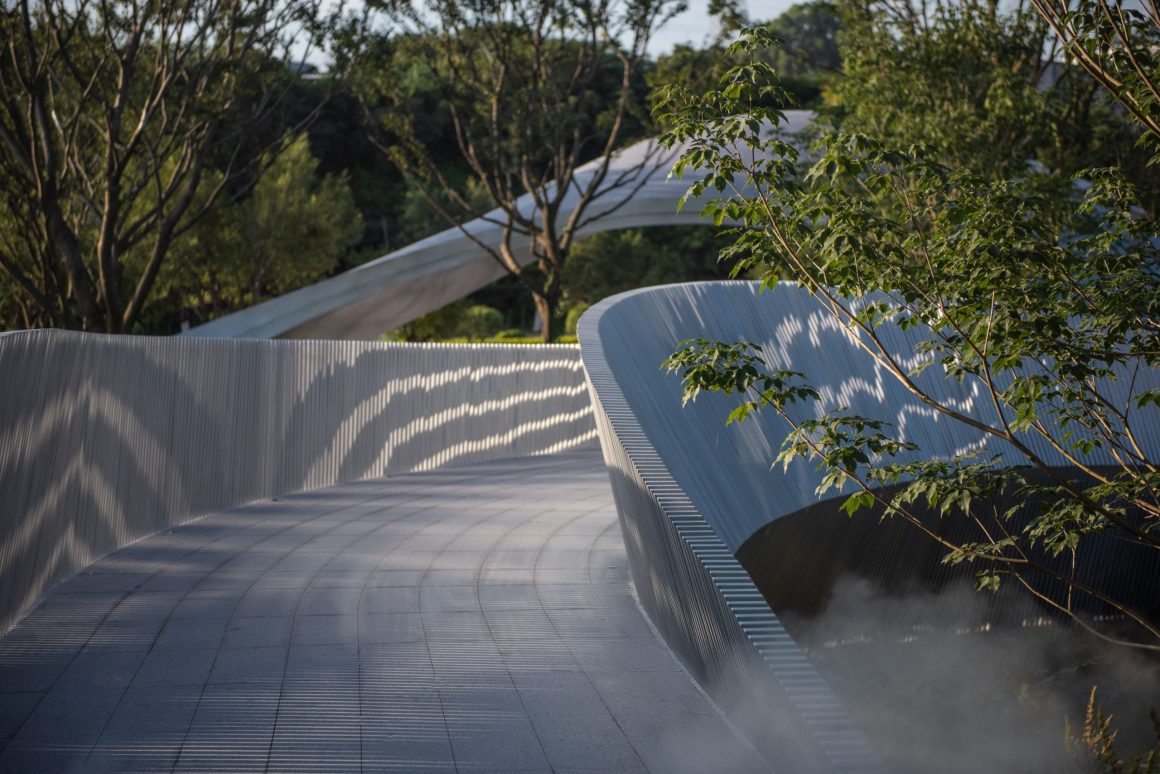
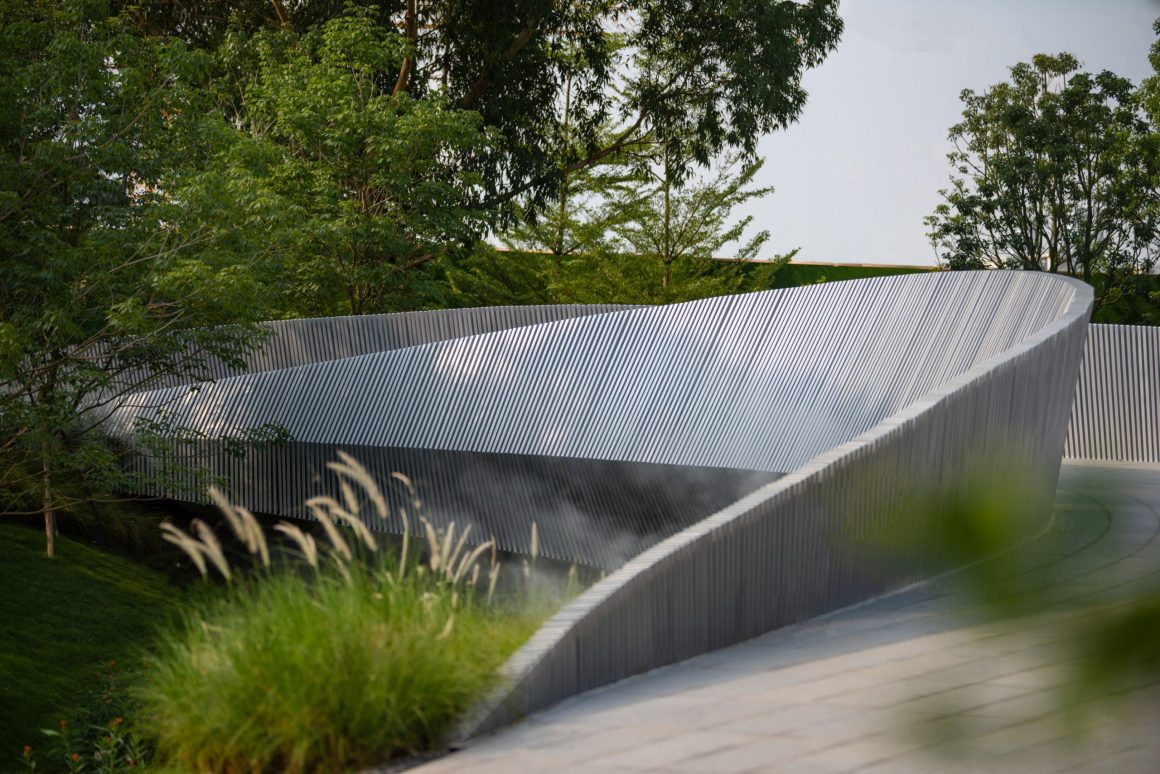
_100-00-00-00-00-04.gif)
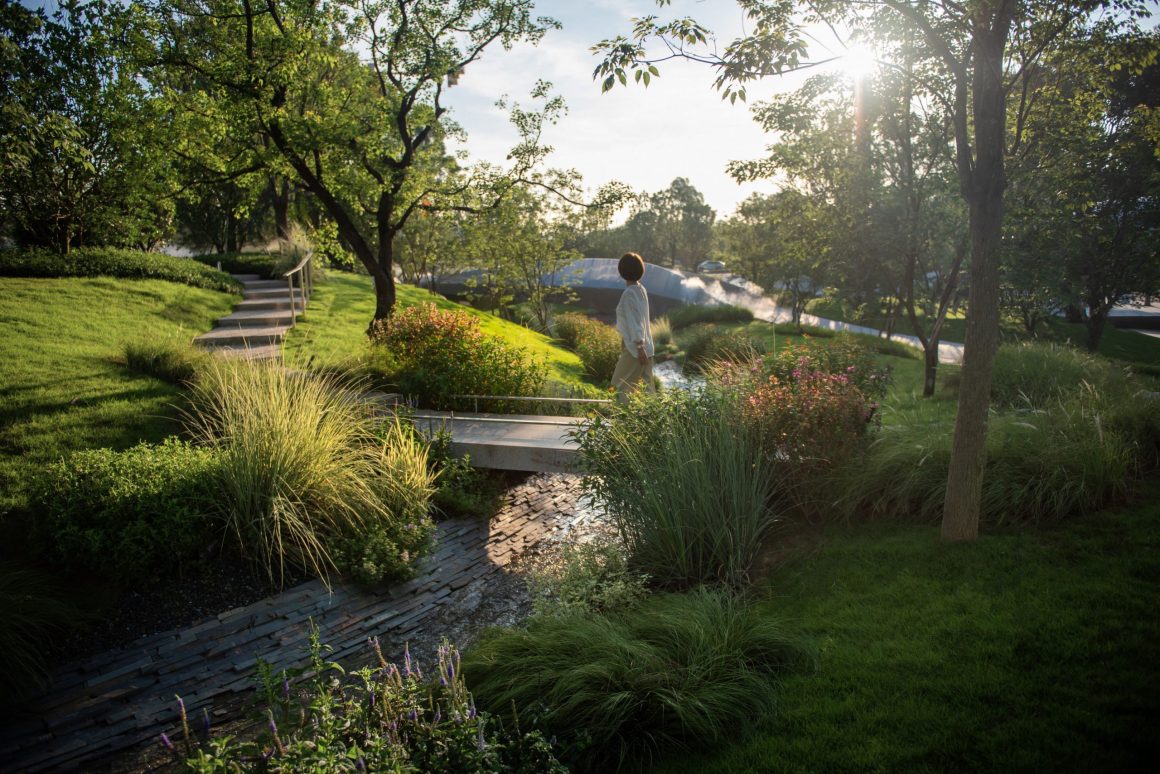

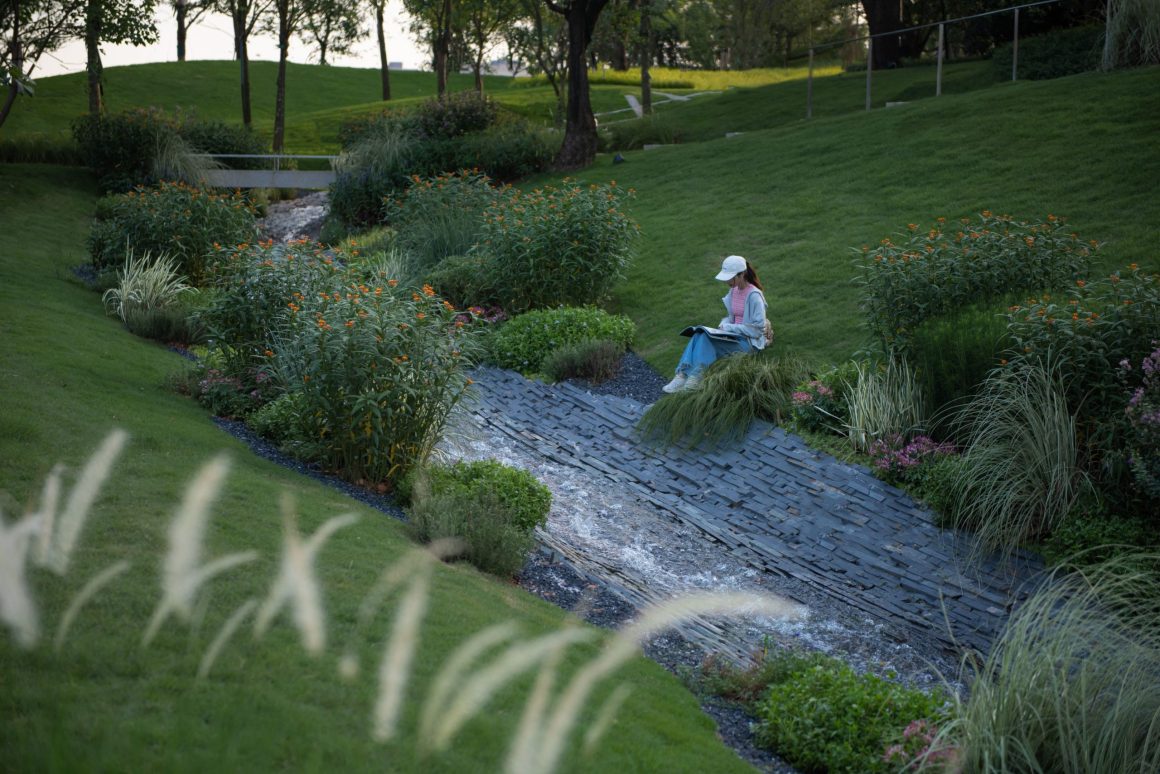
_100-00-04-00-00-07.gif)
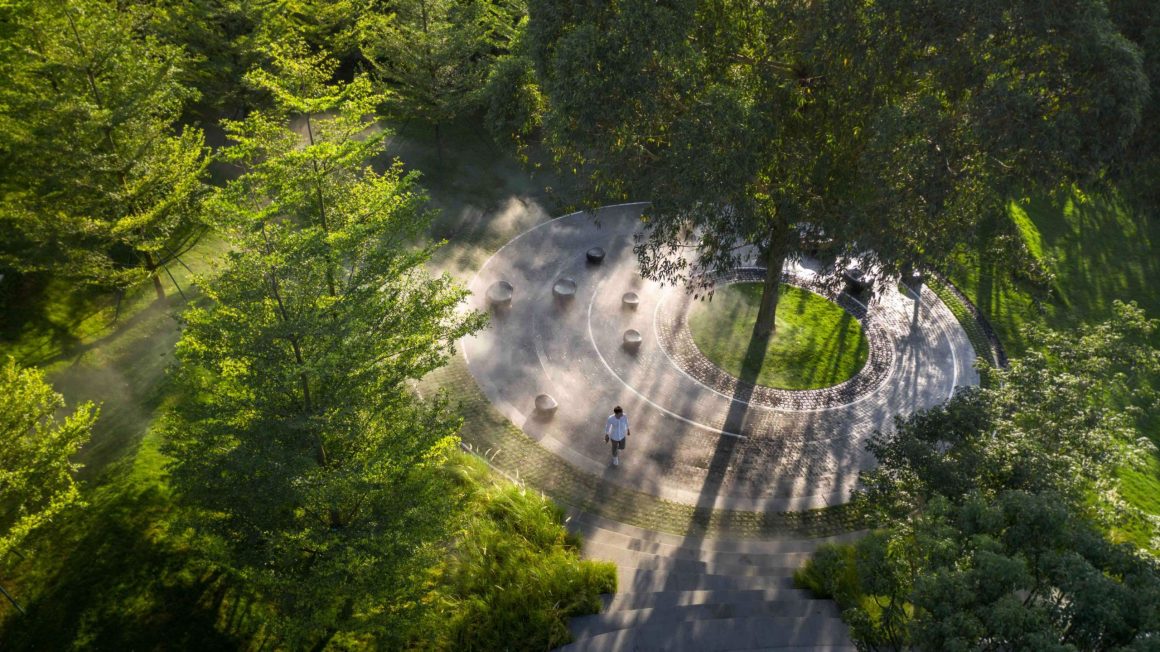
_100-00-16-00-00-22.gif)
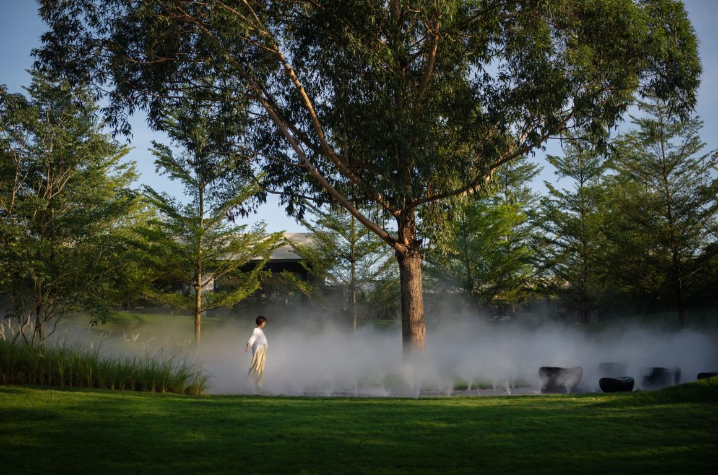

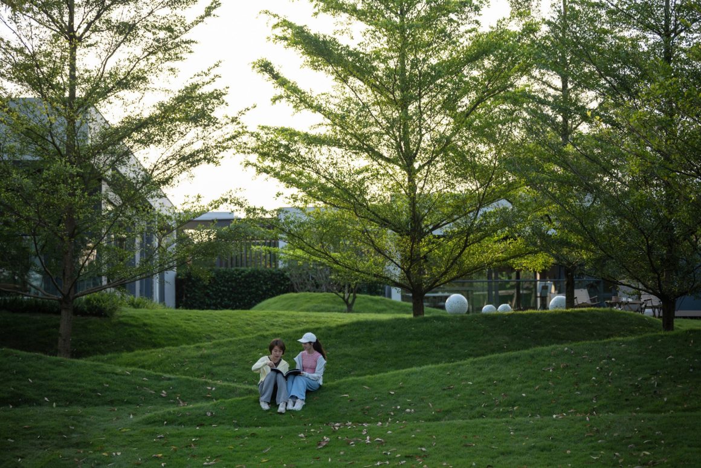
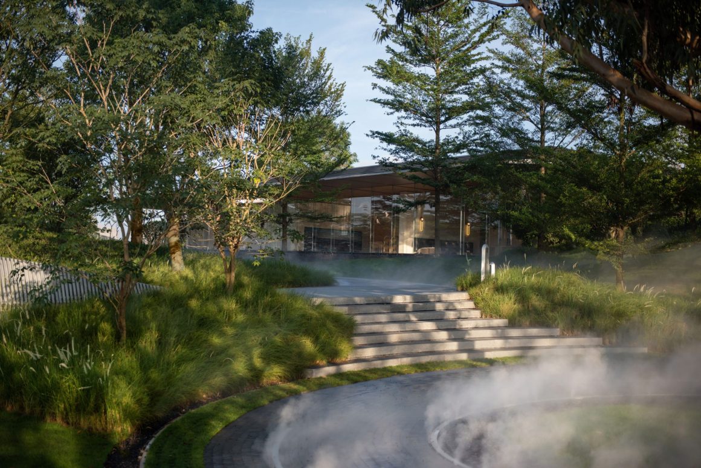

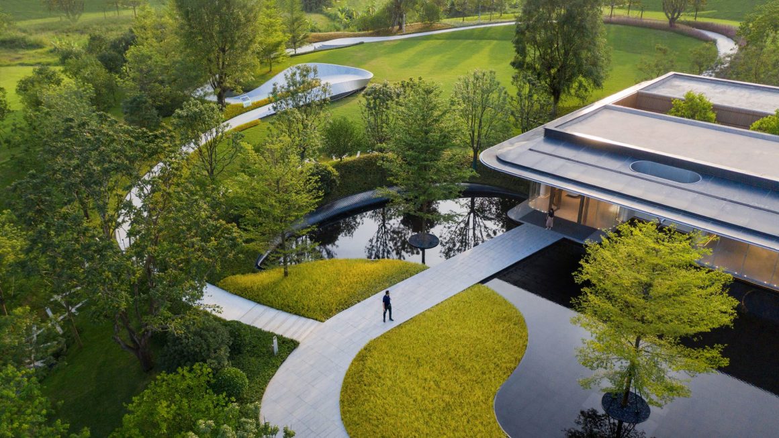

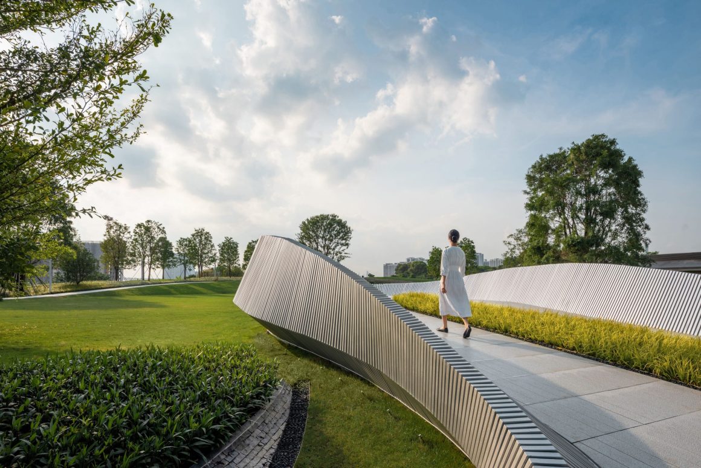
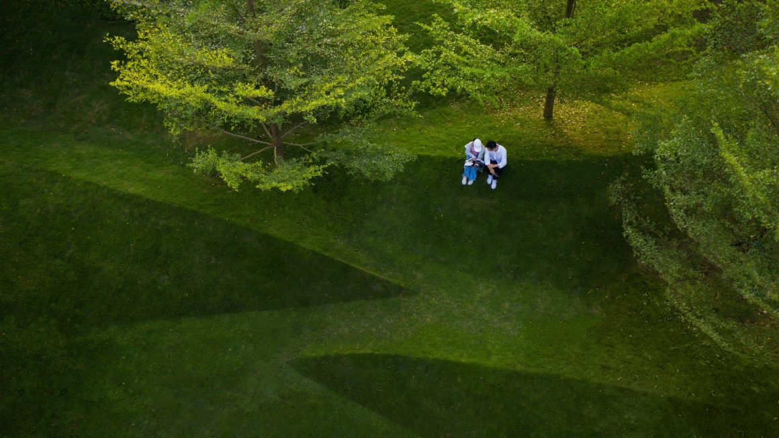
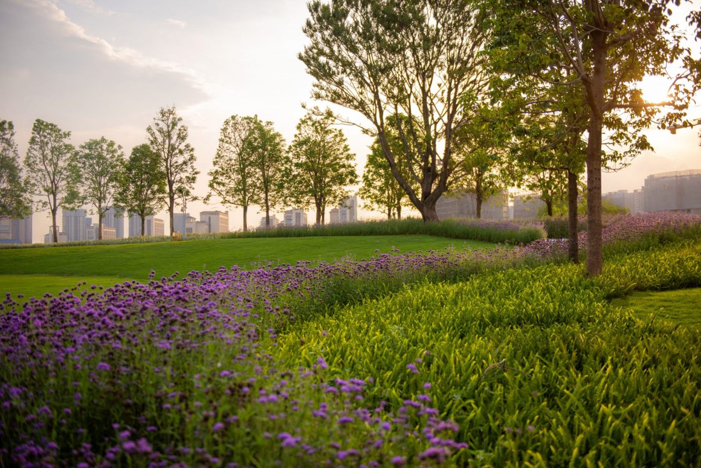
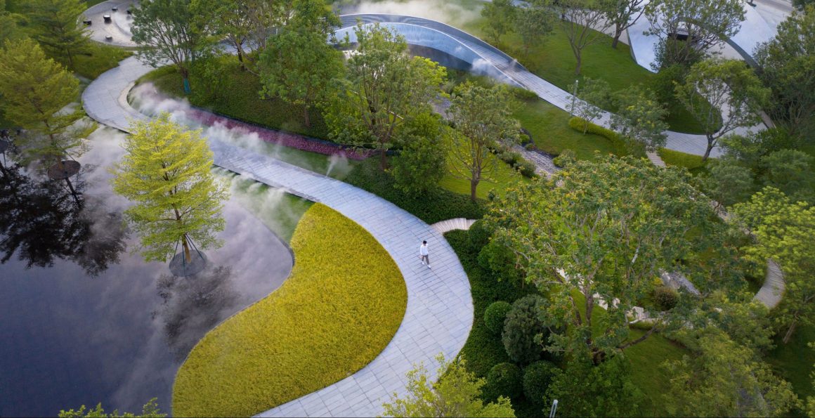
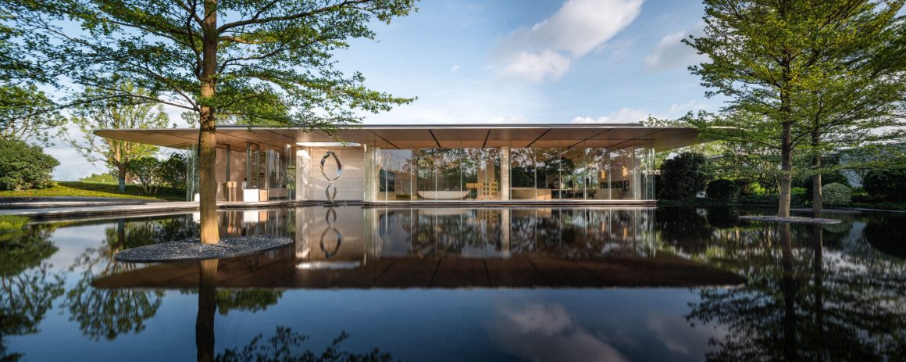
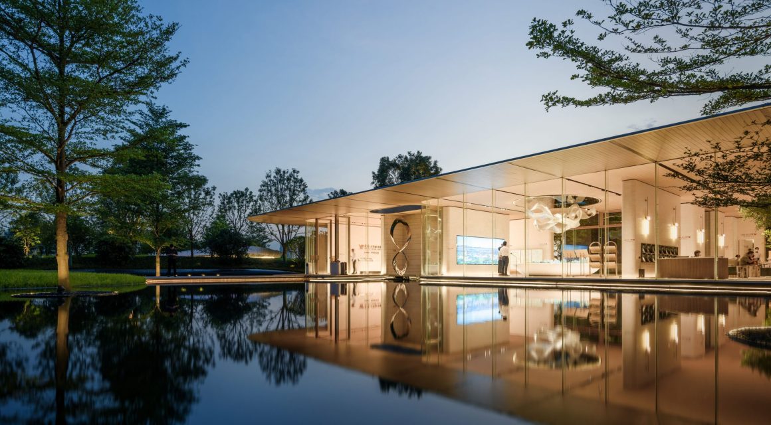
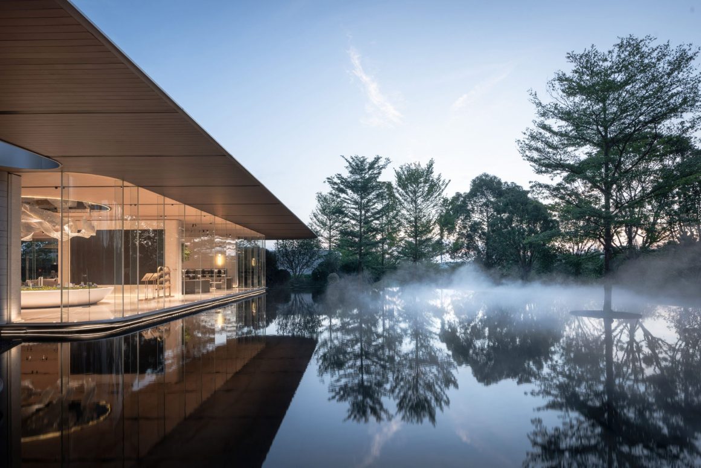

_100-00-14-00-00-16.gif)
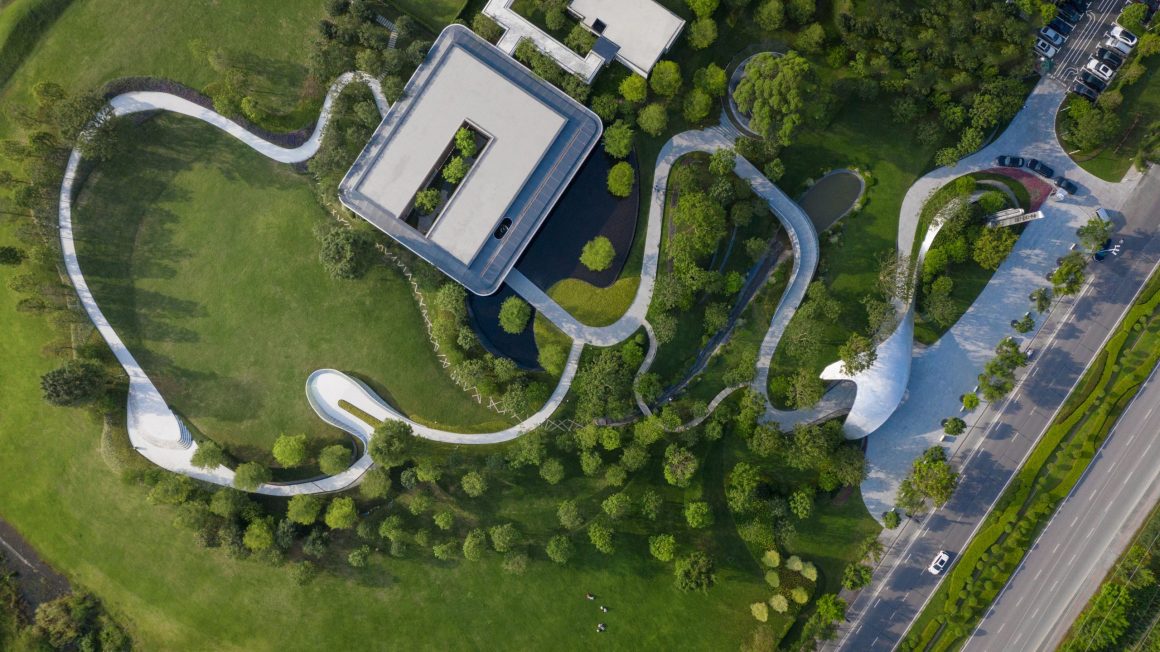







0 Comments