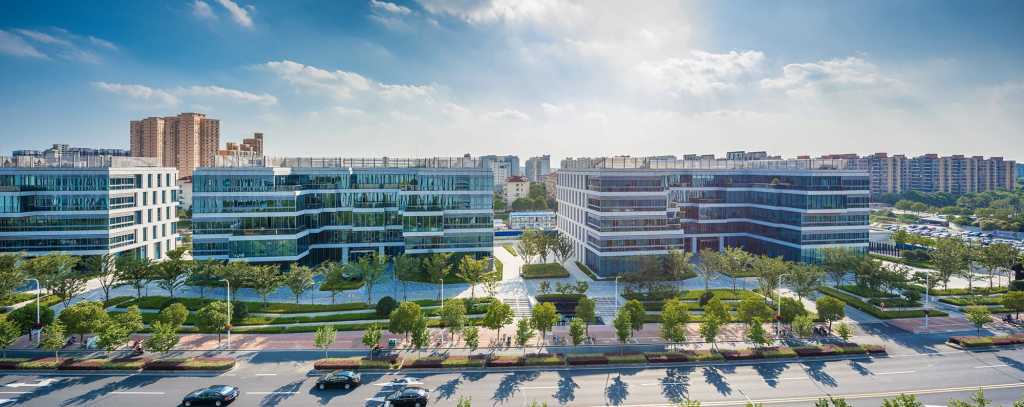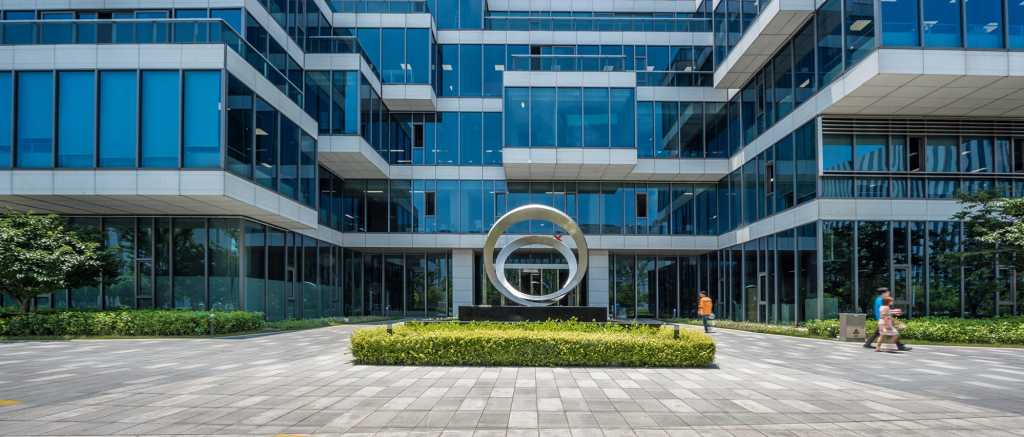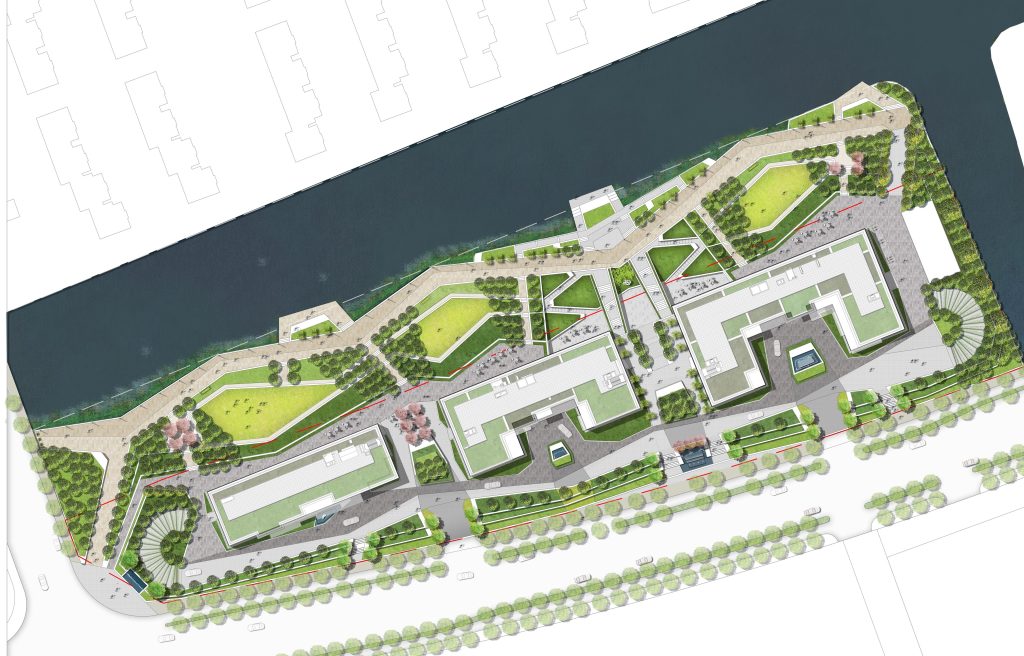澳派景观设计工作室:本项目旨在打造一个具有活力的景观空间。通过与边界关系的巧妙设计,将建筑与周边环境融合。运用绿色台地花园的设计理念,打开与水面视野联系,引导人们下至河畔散步小道与休闲甲板平台,灵活地与环境的互动。在未来,园区将继续向更大范围延伸,期望为上班族以及当地居民带来一个多功能的户外休憩空间,提升区域人文精神,凝聚社会与自然活力,展现新时代乐活办公新理念。
ASPECT Studios: Weaim to create a dynamic landscape space for this project. Through the ingeniousdesign of the boundary relationship, integrated architecture and thesurrounding environment, we created a green platform garden, which is used toopen the contact with t waterfront area, guide people to walk along the riverside and come to the deck platform, motivate interaction between living and environment. In the future, this area will continue to extend to a wider range, expecting to bring amulti-functional outdoor recreation space for work and local residents, enhancethe humanistic spirit of the region, condense social and natural vitality, and present a new idea of the new era of music and life.
同时,景观设计与建筑相呼应,根据建筑外立面格子形态,结合魔方灵活多变的特点,在景观中轴线处设置变化的景观节点。如大型雕塑水景、休闲座椅、种植池的错落布置,以及地面铺装设计,来组织与引导人流。同时在车行入口处配以简洁清晰导向牌,引导车流,用细节来打造灵动的自然社交空间。
At the same time, the landscape design is reflective toarchitecture design. Based on the form of the building facade and the flexible and vibrant features of the magic cube, we create a series of vibrant landscape elements along the central axis, such as landmark water feature, leisure seat ,planters,. And feature paving, which is used for guiding people and vehicles atthe entrance, with simple and clear signage, creating smart social spaces with details.
▼平面图Master plan
项目名称:漕河泾科技绿洲三期五办公园区
项目类型:商业办公写字楼
项目地点:上海漕河泾
业主:漕河泾新兴技术开发区发展总公司
景观设计:澳派景观设计工作室
摄影: 科尔创意空间摄影
时间:2017
景观项目总面积:10,736 平方米
Project Name:Caohejing Hi-tech Park 3.5- Science and Technology Oasis
Project type:Office building
Location:Caohejing Shanghai
Client : Caohejing Hi-tech Park Development Corp.
Landscape design: ASPECT Studios
Photography:KoerrImages
Year:2017
Total landscape area:10,736 square meters










0 Comments