本文由goa大象设计授权mooool发表,欢迎转发,禁止以mooool编辑版本转载。
Thanks GOA for authorizing the publication of the project on mooool, Text description provided by GOA.
goa大象设计:“沿着一条蜿蜒的小路,由公路行至阿丽拉乌镇的入口,朴素的大门如同电影场景的切换,提示着访客即将脱离喧嚣。走入一片净土,洁白的屋顶下,平静的湖水与树的倒影微动,大堂向外,一座抽象的村落呈现在眼前。”
GOA: “Along a winding path, We walk off the road to the entrance of Alila Wuzhen. The plain-looking gate signals a change of scenes, like what we see in a movie, Reminding us of the start of a perfect escape from the hustle and bustle of the world Into a land of serenity and peace. Under the immaculately white roof, The shadows of verdant trees dance on the tranquil lake. From the lobby outward, we are greeted with a picturesque idyllic dwelling.”
在人们的印象中,乌镇,是马头墙、石拱桥和乌篷船装点的风情图卷,而阿丽拉乌镇项目试图超越这一联想,在21世纪的乌镇塑造一座今日水乡。goa大象设计通过规划、建筑、室内、家具的一体化营造,实现了表达的统一和完整性。
Most people associate Wuzhen with a mesmerizing picture dotted with Ma Tau walls, stone arch bridges and black-awning boats. In designing Alila Wuzhen, GOA wanted to transcend the association to create a new image of Wuzhen as a modern water town in the 21st century. Through an integration of planning, construction, interior design, and furniture and furnishings, the designers achieved a consistent and complete expression.
开放的起点 The Start of a Game-Changing Design
阿丽拉乌镇位于浙江省嘉兴市桐乡乌镇,项目基地坐落在景区以东约3公里处。尽管位于水乡,但基地内没有天然水系和植被,仅南侧毗邻一处湿地,东、北两侧紧邻城市干道。对于高端度假酒店而言,这里的景观资源现状并不出众,但却为设计提供了一个更为独立和开放的起点。
Alila Wuzhen is located in Wuzhen, Tongxiang, Jiaxing City, Zhejiang Province. Approximately 3 kilometers east of the picturesque tourist attraction, the project site, while being situated inside the water town, has no natural waters and plants except for one wetland on its south. Its eastern and northern sides are adjacent to urban roads. Despite its positioning as a high-end resort hotel, the project site does not boast any outstanding landscape resources; however, this provides a new start for an independent and game-changing design.
▽ 场景动图 Scene animation
这片孤立的场地,如何才能与度假者建立情感共鸣?对于闻名遐迩的乌镇,人们来此寻找的,究竟是什么?
What should be done to establish an emotional bond between the isolated site and vacationers? What are people looking for in the well-known Wuzhen?
一座现代的村落 A Modern Place of Dwelling
酒店的平面布局以传统江南水乡聚落空间为原型,其中传统村落的公共性空间以及公共与私人空间的组织形式是尤为重要的研究对象。本设计提取了村芯、水口、巷道、水渠等标志性的公共空间元素,并延续了传统街巷空间的尺度体系。同时,方案也提取了传统村落多巷道交汇的组团特征,建立起一个风车形网格系统。
The layout of the hotel is fashioned after traditional settlements in water towns in Jiangnan (a geographic area in China referring to lands immediately to the south of the lower reaches of the Yangtze River), especially their public spaces and combinations of public and private spaces. During the design process, iconic elements of the traditional public spaces, such as village cores, nozzles, alleys and canals, are highlighted, and the scale and system of traditional streets and alleys are retained. In addition, the way alleys and paths are intertwined in traditional rustic settlements is also featured in the design to form a windmill-shaped grid system.
▽ 风车形结构是阿丽拉乌镇重要的空间特征 The windmill-shaped structure is an important spatial feature of Alila Wuzhen
风车形的街巷网格使多条路径在50m范围内形成交汇,通过极少的空间层级建构出丰富的路径,还原传统街巷的组织状态。同时,整座场地也通过这一网格体系形成了多个均质的公共节点,每个节点既是漫游的休憩处,也因其自身的公共属性,而成为区域集散、摆渡车站点的空间布局依托,充分适应了现代酒店的需求。卍形的街巷网格使多条路径在50m范围内形成交汇,通过极少的空间层级建构出丰富的路径,还原传统街巷的组织状态。同时,整座场地也通过这一网格体系形成了多个均质的公共节点,每个交汇点因其自身的公共属性,成为区域集散、摆渡车站点的空间布局依托,能够更好的适应现代酒店的需求。
The windmill-shaped grid of streets and alleys enables the connection of multiple paths within a radius of 50 meters. Despite a limited space, a sophisticated system of paths is created, thus reproducing the organization of traditional streets and alleys. What’s more, through the grid system, public spaces are evenly laid out across the site, each an ideal place for roaming and resting. Because of their public attributes, such public spaces are also perfect places for gatherings and parking of shuttle buses, thus fully adapting to the needs of the model hotel. Its 卍-shaped grid of streets and alleys enables the connection of multiple paths within a radius of 50 meters. Despite a limited space, a sophisticated system of paths is created, thus reproducing the organization of traditional streets and alleys. What’s more, through the grid system, public spaces are evenly laid out across the site, each being an ideal place for roaming and resting. Because of their public attributes, such public spaces are also perfect places for gatherings and parking of shuttle buses, thus fully adapting to the needs of the model hotel.
▽ 阿丽拉乌镇公区入口 Entrance of Wuzhen Public District in Alila
建筑采用简洁的几何轮廓,水平系统的控制线带有强烈的人工感,衬托出杉树挺拔的剪影。低平的天际线在中心水院中形成倒影,天空在水中呈现镜像,给人以格外开阔的感受,与入口处迂回的路径形成对比。
The architectural design features a neat and minimalistic geometric outline. Horizontal lines aptly manipulate the visual presentation of the construction, highlighting the towering silhouettes of the fir trees. The low-lying skyline is mirrored on the water surface in the central water yard, creating an impressive feeling of openness and extensiveness and forming a shape contrast with the winding path leading to the entrance.
▽ 在穿行中,人们体验到空间的疏密、聚散和光影变换 During the journey, people experience the density, gathering and dispersion of space, and the transformation of light and shadow
整座酒店的高差控制在极小的范围内,使所有室内、室外空间能够平缓过渡,生硬的边界被消解,平和与稳定感便在连续的游走体验中油然而生。
The height differences of the hotel buildings are appropriately controlled within a very tiny range, ensuring a smooth transition among all interior and exterior spaces. Abrupt boundaries are eliminated. A walk in such a continuum of buildings can spontaneously evoke a feeling of peace and stability.
▽ 极小的室内外高差将建筑与自然环境联结为一个完整的体系 The extremely small height difference between indoor and outdoor connects the building and the natural environment into a complete system
方案将整座场地建立为一个可游走的序列:房子、水系与院墙共同界定出路径,构架出建筑室内与户外空间的转换,漫步于度假酒店中,人们可在连续的穿行中,不断体验到聚落微妙的疏密、集散和光影变换。
The design presents a continuous sequence of spaces enabling rambling and exploration. With houses, waters, yards and walls defining paths and forming links between indoor and outdoor spaces, people can continuously wander and explore the delights of the resort hotel, and experience the interesting changes and variations rendered through subtle contrasts of density and looseness, gathering and scattering, and light and shadow.
▽ 泳池面向湿地打开,人的视野延伸向无限的自然之中 The swimming pool opens to the wetland, and people’s vision extends to the infinite nature
一座自然的迷宫 A Natural Labyrinth
乌镇拥有1300余年的历史,长江三角洲地区湿润的气候,使这里逐渐形成了纵横交错的水网平原和以水运为主的交通体系,人们的生产生活也在漫长的时间中与自然景观交融在一起。
Wuzhen has a history of more than 1,300 years. As a result of the humid climate unique to the Yangtze River Delta, Wuzhen features a maze of waters and plains and a transportation system mainly characterized by water transportation. Over a long span of time, local people’s work and life have been woven into the background of natural sceneries.
▽ 在漫长的历史中,乌镇的生活早已与自然交融在一起 In the long history, life in Wuzhen has long been fused with nature
这种人与自然的密切关系,于现代都市人而言弥足珍贵。
The close relationship between man and nature is invaluable for modern urbanites.
因此,自然环境的营造也成为阿丽拉乌镇项目十分重要的内容。方案将南侧的湿地向北引入场地,在场地内营造3m-5m不同尺度的“水巷”。水巷景观系统同样遵循风车形的布局结构,与街巷共同构成一座自然的迷宫。
Therefore, it’s also a priority for the architects to create a natural landscape at the site of Alila Wuzhen. According to the architectural plan, the wetland on the south is blended northward into the scenic design of the site by creating water alleys of 3 to 5 meters long. As it also adopts the windmill-shaped structure, the scenic system of water alleys is naturally interknitted with streets, lanes and alleys to form an interesting maze waiting for exploration.
▽水巷景观系统遵循风车形布局结构,宛若一座自然迷宫 The water lane landscape system follows a windmill-shaped layout structure, like a natural labyrinth
庭院外墙设计了面向水巷的木窗,人们可以在客房的小院中聆听徐徐水波。泳池、餐厅等公区空间面向自然景观最大限度打开,消融了人工与自然之间的界限。
In the exterior walls of the courtyards, there are wooden windows facing water lanes and alleys, and people can enjoy the bubbling sound and charming view of water waves in their own courtyard. Public spaces such as the swimming pool and the restaurant are maximally open to incorporate natural sceneries and blur the boundaries between the artificial construction and nature.
▽开启庭院的木窗,便能听到徐徐水波,仿佛旧时的水乡人家 Open the wooden windows of the courtyard, and you can hear the water waves slowly, just like the old water villages.
水杉作为原生植物被保留下来,搭配香樟等常绿乔木和多种落叶小乔木,形成酒店内全年常绿、四季缤纷的景象。令人欣喜的是,由于生态环境得到改善,基地中开始出现白鹭栖息的身影,这也成为阿丽拉乌镇的一道动人风景。
Fir trees, a native plant, are preserved, and combined with other evergreen trees such as camphor tree and a wide variety of deciduous dungarunga plants, constituting an evergreen landscape studded with a riot of seasonal colors throughout the year. The biggest surprise is that thanks to the improvement of the ecological environment, white egrets now start to frequent the site, forming a lovely scene in Alila Wuzhen.
▽阿丽拉乌镇为自然与人建立起一种静谧的连接 Alila Wuzhen establishes a peaceful connection between nature and people
一座抽象的水乡 An Abstract Water Town
阿丽拉乌镇的建筑仅保留白、灰两种色彩,抽象的几何形体呈现于天空、水面和水杉林之间。方案试图通过这样的方式,将水乡意象从建筑年代、风格等具体的符号中剥离,重新建立一种仅与自然有关的表达秩序。
The buildings in Alila Wuzhen are characterized by a combination of only two colors, white and grey, and abstract geometric shapes are presented by establishing relations among the skies, water surfaces and fir trees. In this way, the architect manages to separate the image of the water town from specific symbols such as the age and style of buildings and reconstruct an expression order related only to nature.
▽大堂简约的用色,将视线的焦点引向户外 The simple use of colors in the lobby brings the focus of sight to the outdoors
材质的选择与色彩基于同样的秩序体系,方案选择以光洁的金属和人工处理的石材代替装饰性的面材,最终深灰色铝合金与白色花岗岩分别被用作公区的屋顶和墙面用材。
The selection of materials and colors is based on the same order system. According to the architectural scheme, smooth metal and artificially treated stone should be used to replace decorative surface materials. Eventually, dark grey aluminum alloy and white granite are used to build the roofs and walls of the public areas.
▽柔和的天光弥漫在餐厅空间 The soft sky fills the restaurant space
立面的渐变砌法作为一种提示,为连续流动的空间置入细微的变化,其渐变的肌理在砌筑逻辑上与传统的砖砌花格墙吻合,同时也改善了建筑的通风、采光性能,使其能够更好地适应现代居住需求。
The façade is built on the basis of gradient masonry to introduce subtle changes into the continuum of spaces at the site. The variations in the texture of the façade align with the idea of the traditional brick walls while improving the ventilation and lighting, making the buildings more suitable for modern dwelling needs.
▽渐变花格墙为宁静的“村落”注入几分跃动的节奏 The gradual grating wall injects a bit of dynamism into the quiet “village”
拷花亭是乌镇独具特色的人文景观,在传统的蜡染工艺中,染好的布匹要在拷花亭中晾晒,它具有鲜明的标志性,也界定出人们聚集劳作的场所。方案在水院下沉酒吧中引用了这一意象,并不拘泥于传统形式的复原:建筑师选用柔软的金属网作为界面,抽象的形式同样能为人们构建出一片欢聚之所,成为开阔湖面上的精神象征。
Kaohua Pavilion is a unique cultural symbol in Wuzhen. In the traditional wax printing process, the dyed cloth should be aired in the Kaohua Pavilion, which is an iconic element of the local culture and an important place for work and gathering. At the sunken bar of the water courtyard, the image of the Kaohua Pavilion is employed, yet free from a mechanical reproduction of the traditional form. Instead, the architect uses soft metal meshes as the interfaces to abstractly create the traditional place for gathering, and highlight it as a spiritual symbol on the extensive lake.
▽滨水酒吧的设计,完成了传统拷花亭的现代转译 The design of the waterfront bar completes the modern translation of the traditional Kaohua Pavilion
时空交叠的体验 An Unrivalled Experience Based on the Entwinement of Time and Space
静坐在阿丽拉乌镇最南端的水岸,湿地、岛屿、水杉林所组成的画卷仿佛不再有边际,地平面从脚下延伸向无尽的自然。当白鹭从水面滑翔而过,平静的湖心泛起涟漪,也在观者心中轻叩出回响。
Sitting quietly on the waterfront at the southernmost tip of Alila Wuzhen, one will feel as if the picture consisting of the wetland, isles and fir trees were extending endlessly. The horizon extends onwards to interact with the infinite nature. White egrets slides past the surface of the water, small waves rippling gently across the otherwise tranquil lake and in the viewer’s heart.
▽阿丽拉乌镇的家具均由建筑师一体化设计 The furniture in Alila Wuzhen is designed by architects
阿丽拉乌镇试图呈现的,是一座属于现代人的迷宫,一处新旧交叠的时空。某种意义上,这更接近于一种对于时间的讨论——在这里,“传统”与“现代”都超越了特定时代风格所给予的定义,而归于抽象的语言。漫步中所获得的平和与安宁,也正是设计师希望寄与每一位度假者的礼物。
Through Alila Wuzhen, the architect strives to present a maze with a fusion of ancient and modern elements where modern people can come for relaxation. In a sense, it is more like a special expression of time – here, modern and traditional elements, free from stereotyped definitions given in specific times and contexts, are cleverly abstracted, reproduced and mixed. Wandering inside Alila Wuzhen, people can feel peaceful and serene. This is exactly a gift that the architects want to present to every vacationer here.
所在地:浙江嘉兴
设计/竣工:2014-2018
建筑面积:25,000 ㎡
图片版权:goa大象设计、阿丽拉乌镇
Location: Jiaxing, Zhejiang
Design / Completion: 2014-2018
Building Area: 25,000 m2
Image Copyright: Schran Image , GOA, Alila Wuzhen
“ 简约而不简单的设计手法,打造一处超越现代与传统的时空交叠空间场所。”
审稿编辑 王琪 – Maggie
更多 Read more about: goa大象设计



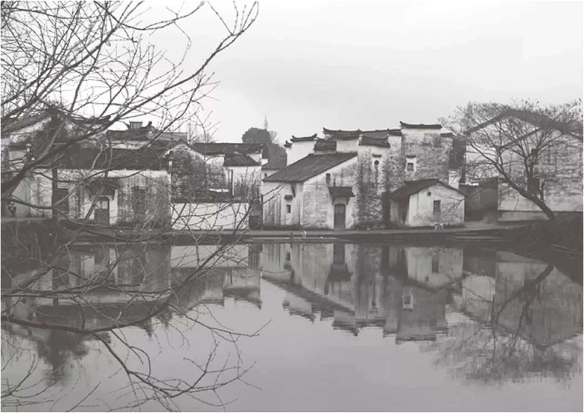

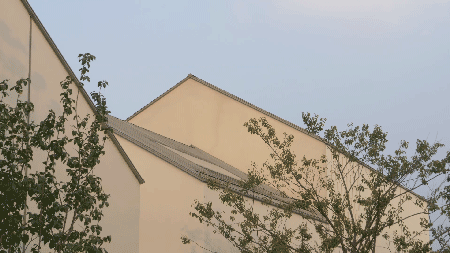
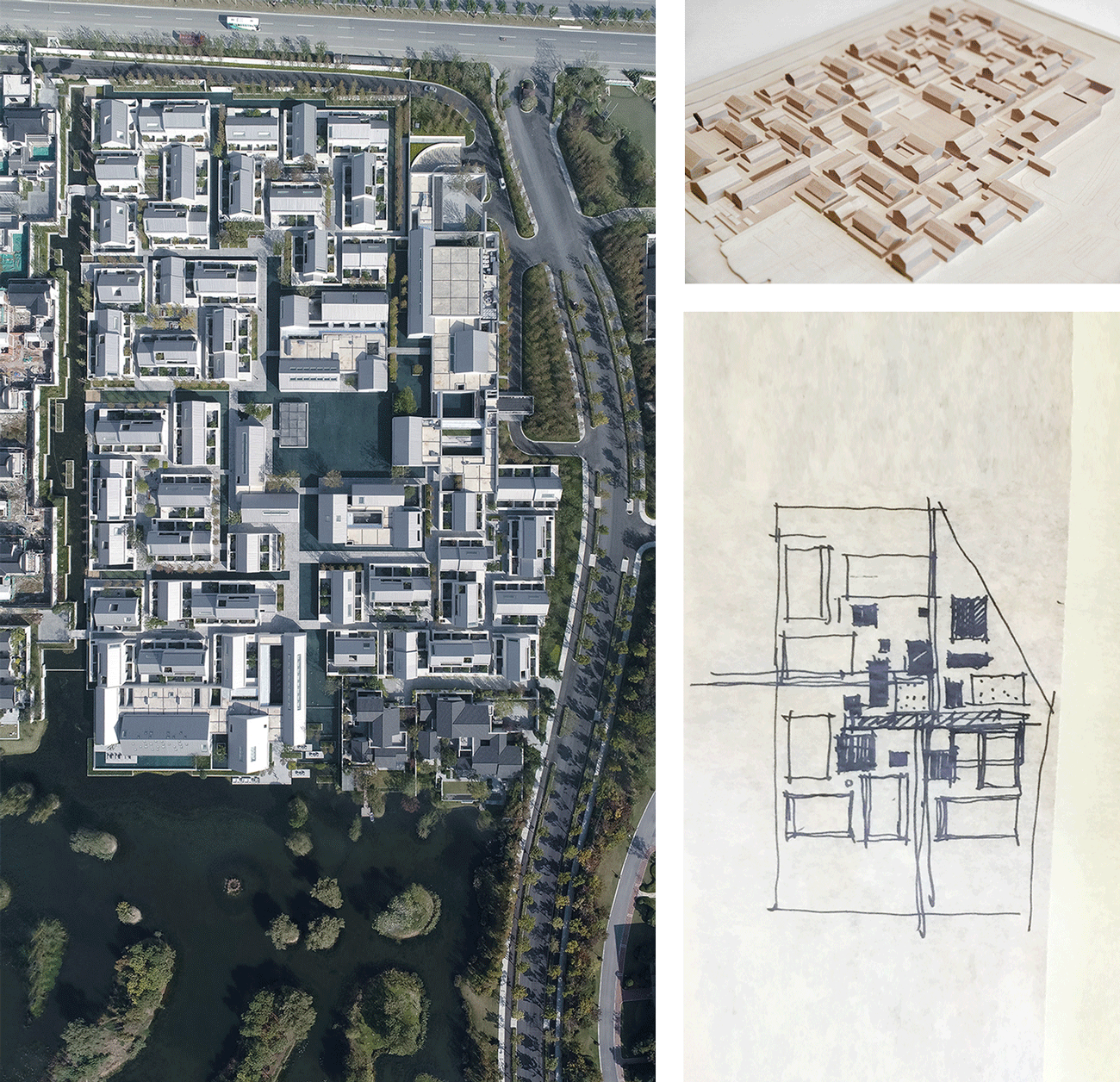
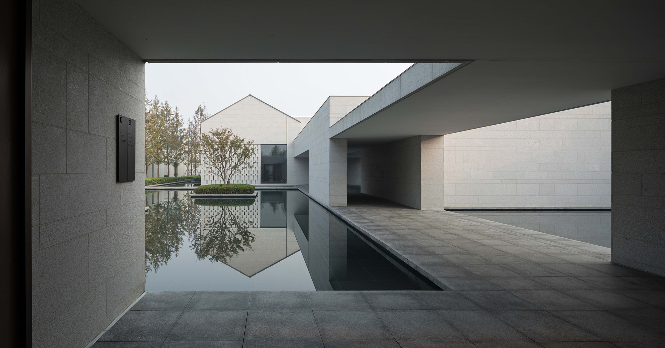
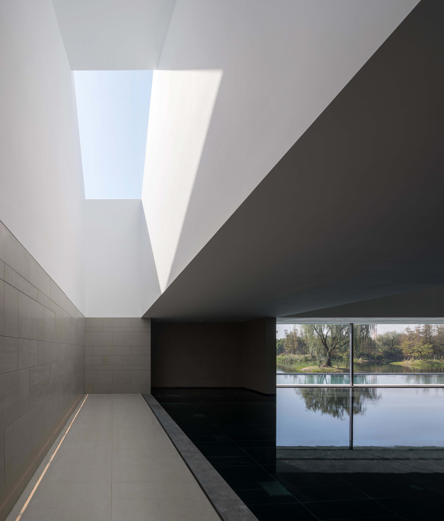
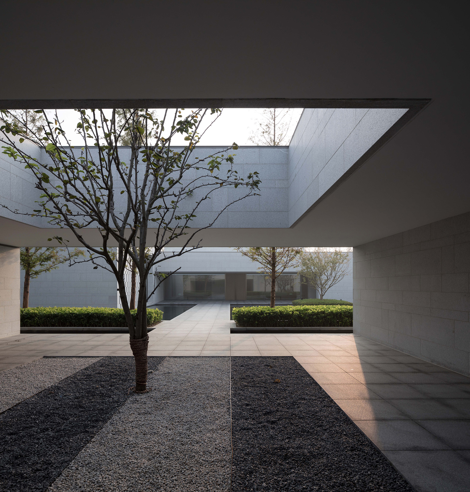
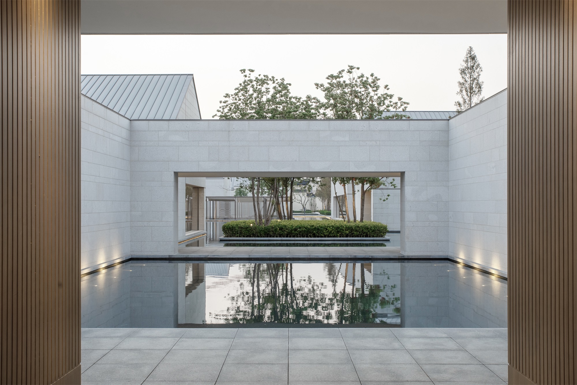
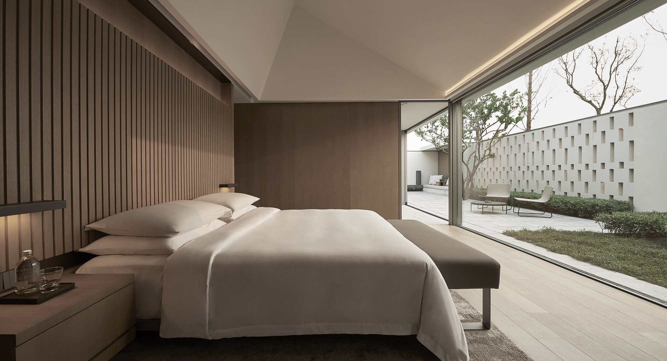





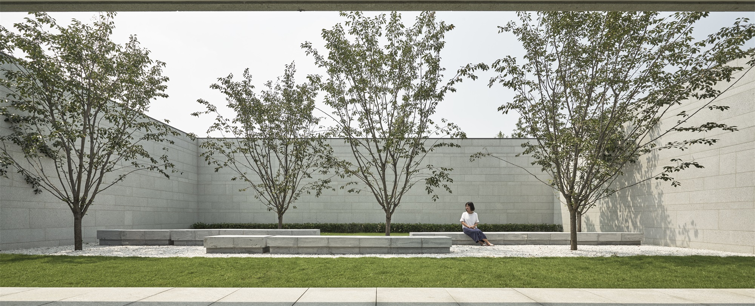
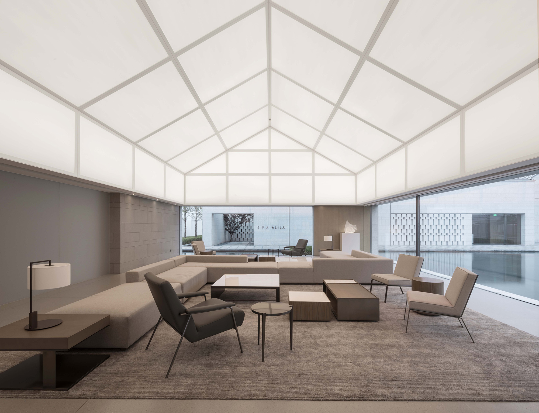
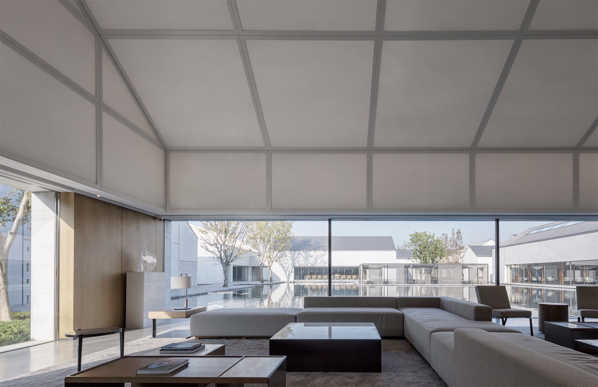
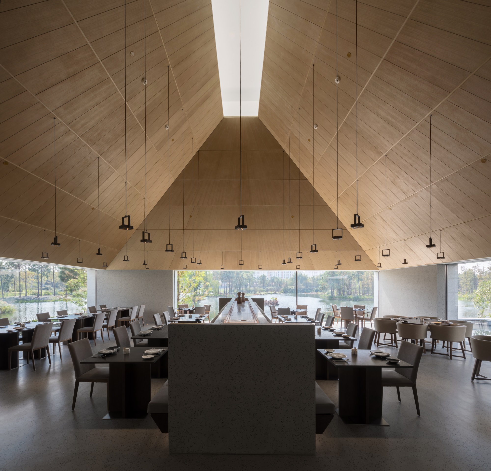

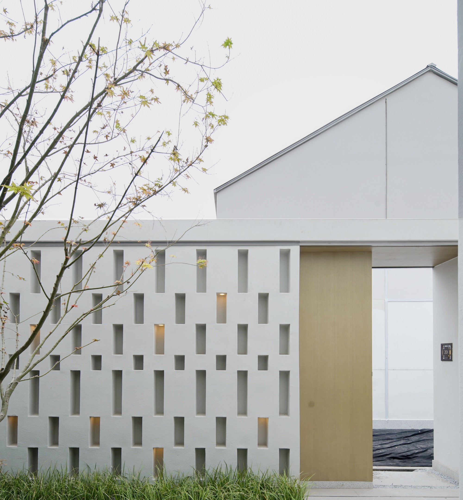
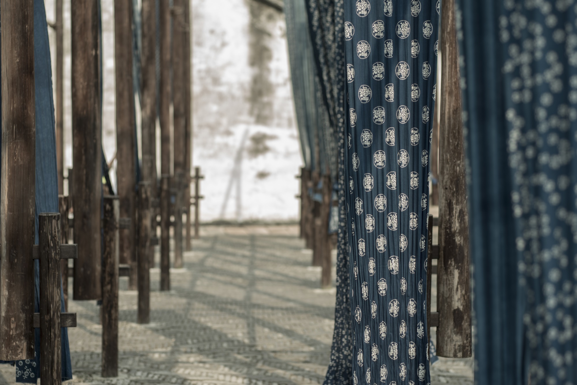


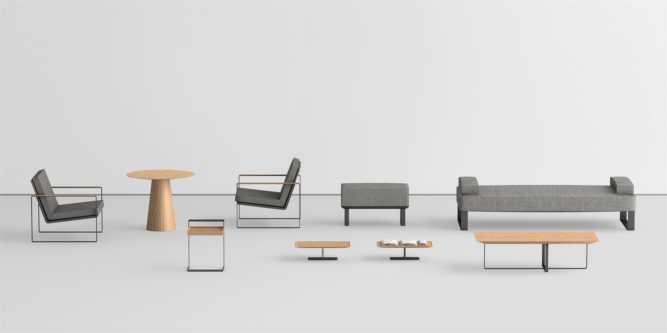
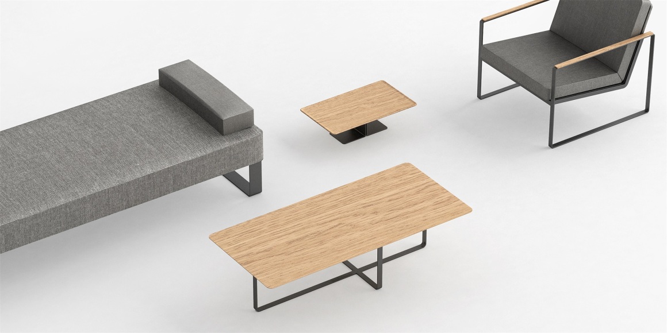
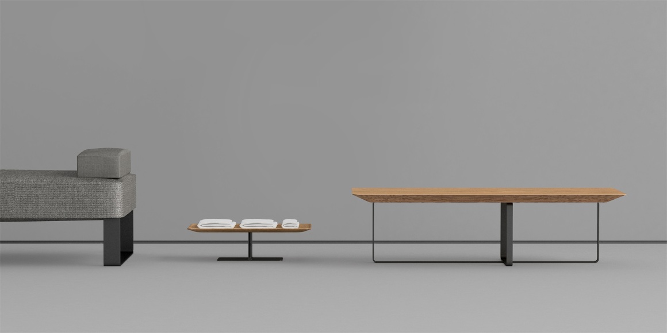



0 Comments