本文由 Pedro García Martínez 授权mooool发表,欢迎转发,禁止以mooool编辑版本转载。
Thanks Pedro García Martínez for authorizing the publication of the project on mooool. Text description provided by Pedro García Martínez.
Pedro García Martínez:该临时性展厅项目的客户是一家致力于制造铝窗和木工元件的公司,所以我们需要在整体项目设计中突出铝材,基于这一前提,我们对此次展览空间的设计考虑了另外两个问题。
Pedro García Martínez:This ephemeral architecture project is the exhibition pavilion of a company dedicated to manufacturing windows and carpentry elements made of aluminum. Therefore, this material should have a prominent presence in the image of the whole. Based on this premise, the exhibition space was conceived taking into account two other issues.
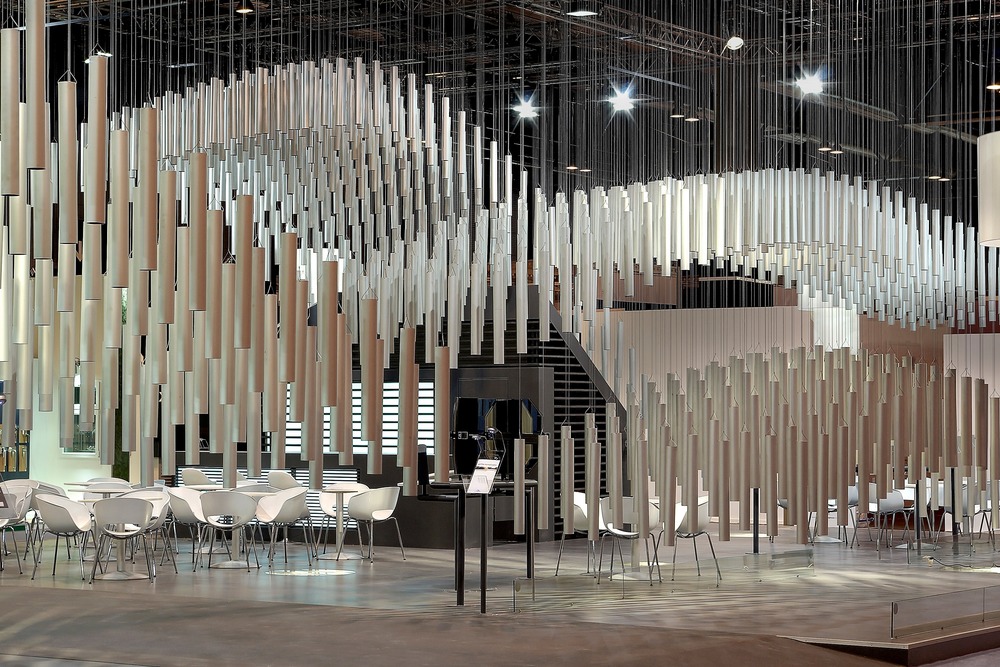
为了让主要的展览品(无论是因为它们的新奇还是因为它们的复杂)拥有更突出的位置和更多的空间,我们在展台上精心布置了每一个展览品,让每一个物体都好像被一个虚构的泡泡包围着。这些气泡的大小与物体的重要性成正比。由于总的可用面积有限,其中一些气泡不得不部分重叠,从而产生了连接不同区域的路径。
On the one hand, the objects that made up the exhibition were carefully placed on the stand floor, so that those that were more important (either because of their novelty or because of their sophistication) had a more prominent position and more space free around them. It was as if each of these objects was surrounded by an imaginary bubble. The size of these bubbles was proportional to the object importance. Since the total available area was limited, some of these bubbles had to overlap partially, generating, in addition, paths that linked the different areas together.
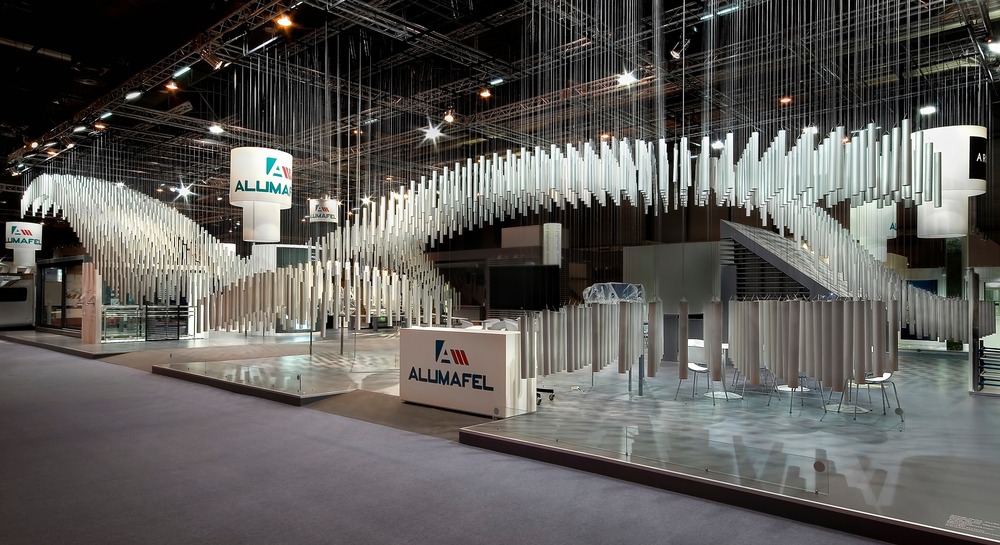
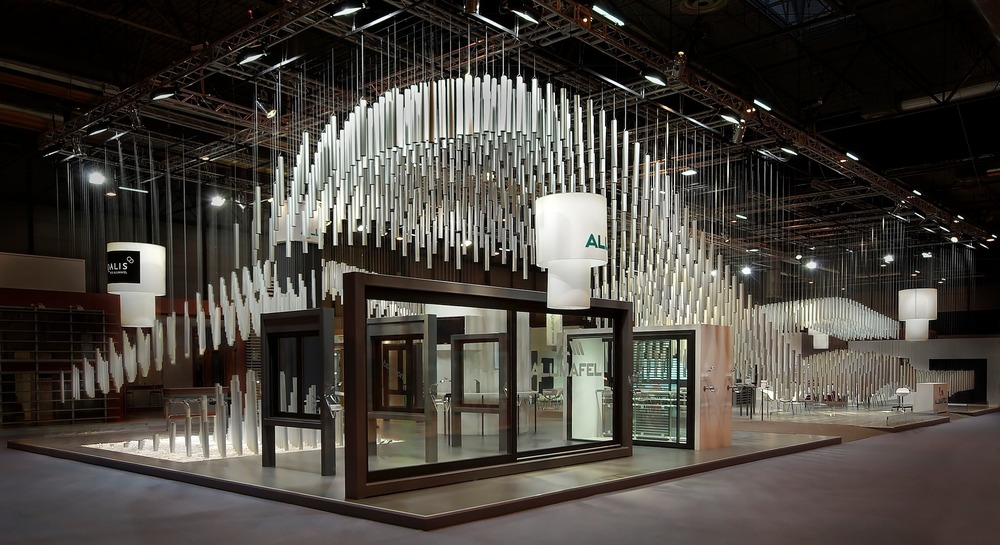

与此同时,我们也希望在项目剖面中也能体现出同样的设计理念。为此,我们考虑了一个假想表面,即将一种连续的地幔悬挂在暴露的物体上,其几何形状根据上述气泡的大小而变化。根据暴露元素的相关性,勾勒出一系列的山脊和山谷。通过这种“地形”的变化组织游客的流线,同时突出设计理念。
但该过程中计算机软件所描述的连续曲面的复杂几何结构难以实现,因此,如何实现软件所描述的连续曲面是目前尚待解决的问题。
Simultaneously, it was sought that the project, in section, also showed this same idea. For this, we considered an imaginary surface, a kind of continuous mantle suspended over the exposed objects and whose geometry deformed as a result of the size of the mentioned bubbles. A series of ridges and valleys that oscillated according to the relevance of the exposed elements was outlined. This topography descended to organize the visitors circulation and highlight some points of view respectively.
The problem that remained to be solved then was to materialize the continuous surface described by the software on the computer, because its complex geometry was difficult to get down to reality.

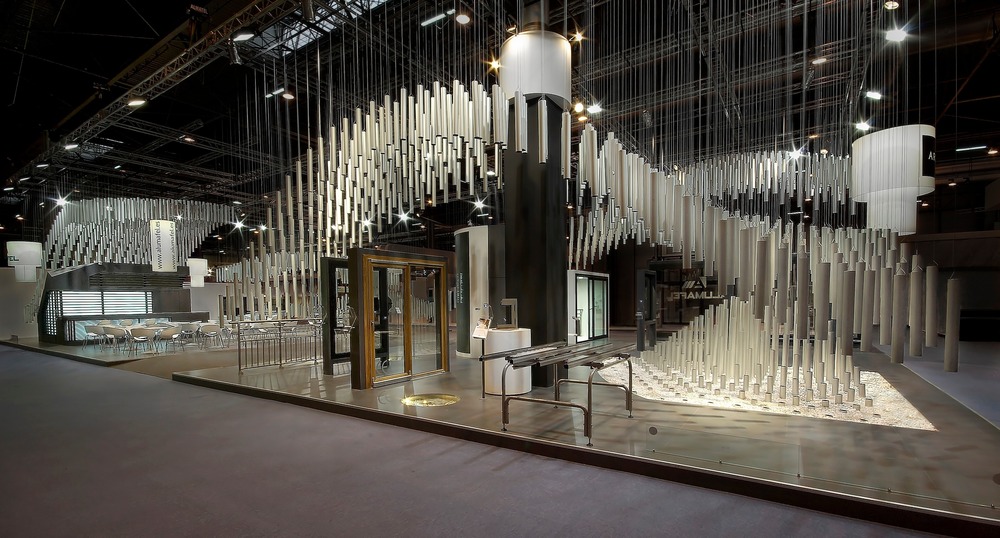
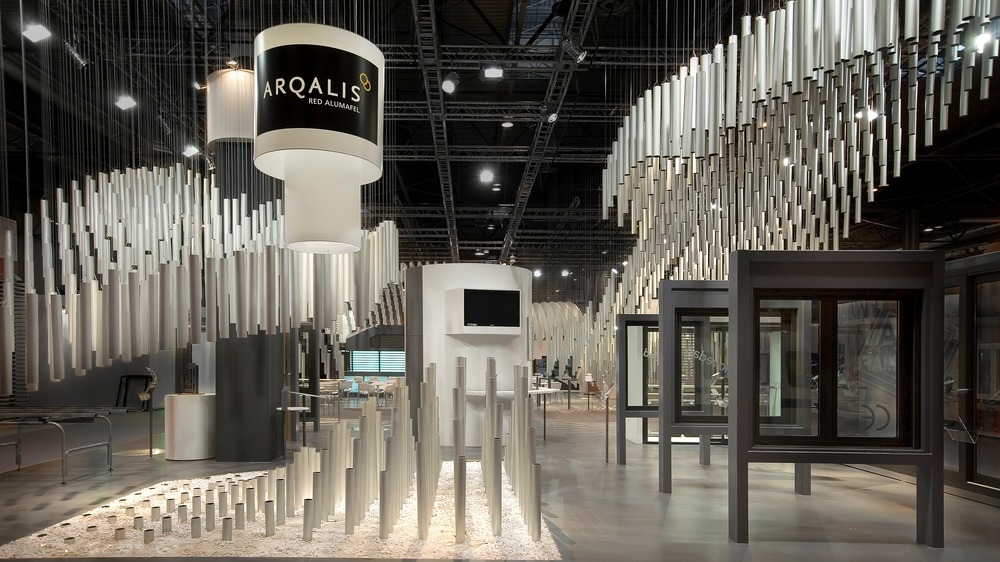
最终我们的解决方案来自公司里的设施。在参观他们仓库时,我们发现了一系列的圆柱形碎片。这些圆柱形的碎片主要是一些没有达标的材料,正在等待回收或用于其他用途。鉴于它们的缺陷几乎用肉眼察觉不到,我们便利用了这些碎片来构建上述的不连续虚拟场景。
The solution was waiting at the company’s facilities. After visiting one of its warehouses, we noticed that a series of cylindrical pieces that remained there. Since they had not exceeded some of the quality requirements they were waiting to be recycled or destined for another use. Since their defect was practically imperceptible to the naked eye, these pieces were used to construct a discontinuous evocation of that virtual and imaginary surface.
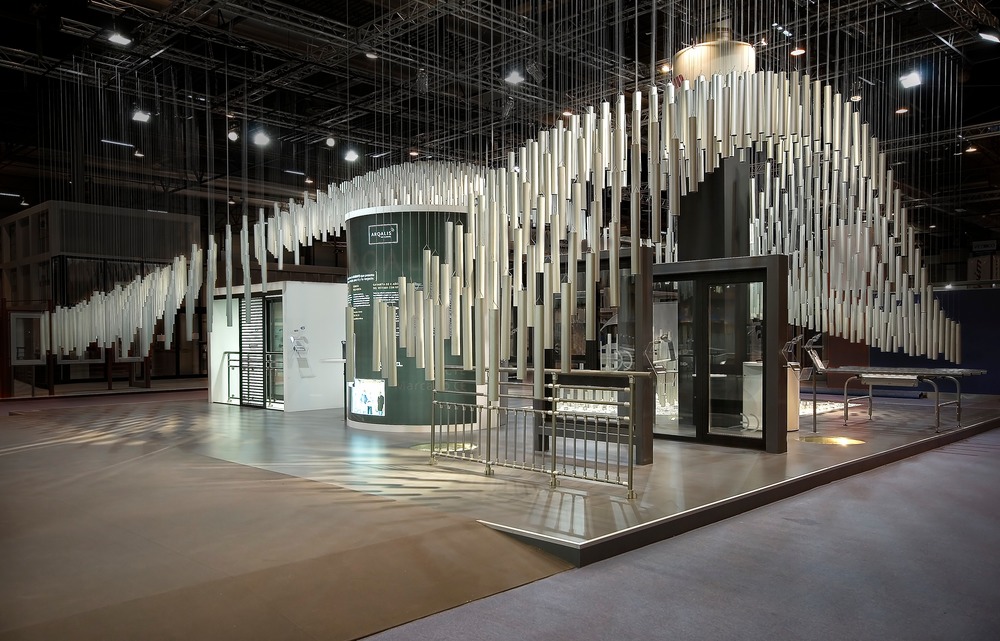

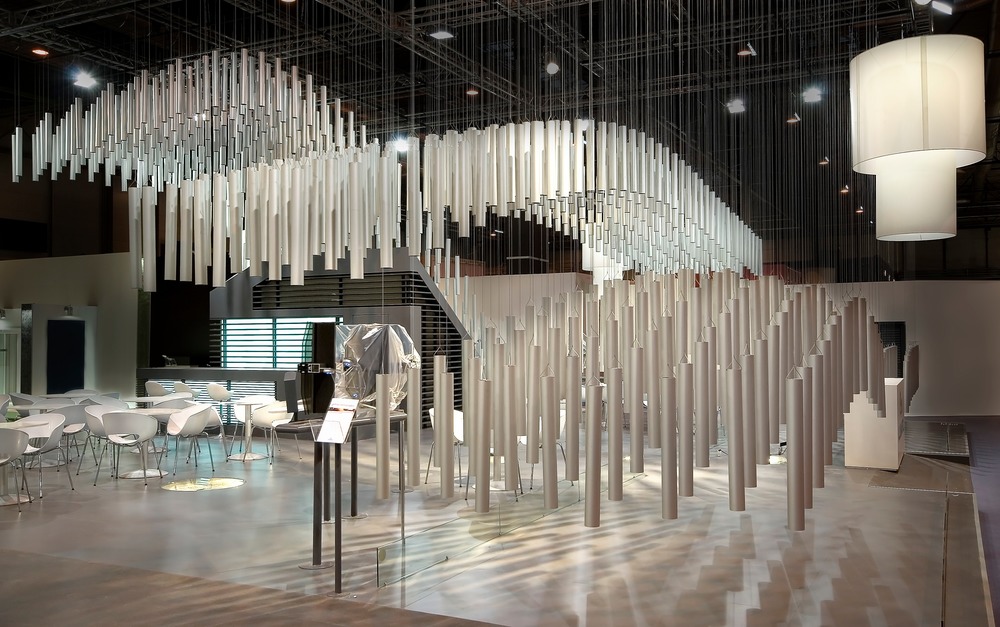
在短短5天内,我们在4523米长的金属丝上吊上了1933个铝气瓶。就是这些不连续的再生铝零件构成了感知面,其反光的表面在空间上对人们的眼睛产生了更强的感知冲击和通透性。所有这一切,营造出了一种清晰透明的空间氛围,笼罩着展品,让展览的不同区域在视觉上得以相互连接。
In just five days, nineteen thirty-three (1,933) aluminum cylinders were suspended from a total of four thousand five hundred twenty-three (4,523) meters of metallic wire with pinpoint accuracy. The surface was perceived despite the discontinuity of the recycled aluminum parts. The space was more permeable to the eye and was flooded by anodized reflections. All this, generated an atmosphere of clarity and transparency that shrouded the exhibits, while the different areas of the exhibition were visually connected to each other.

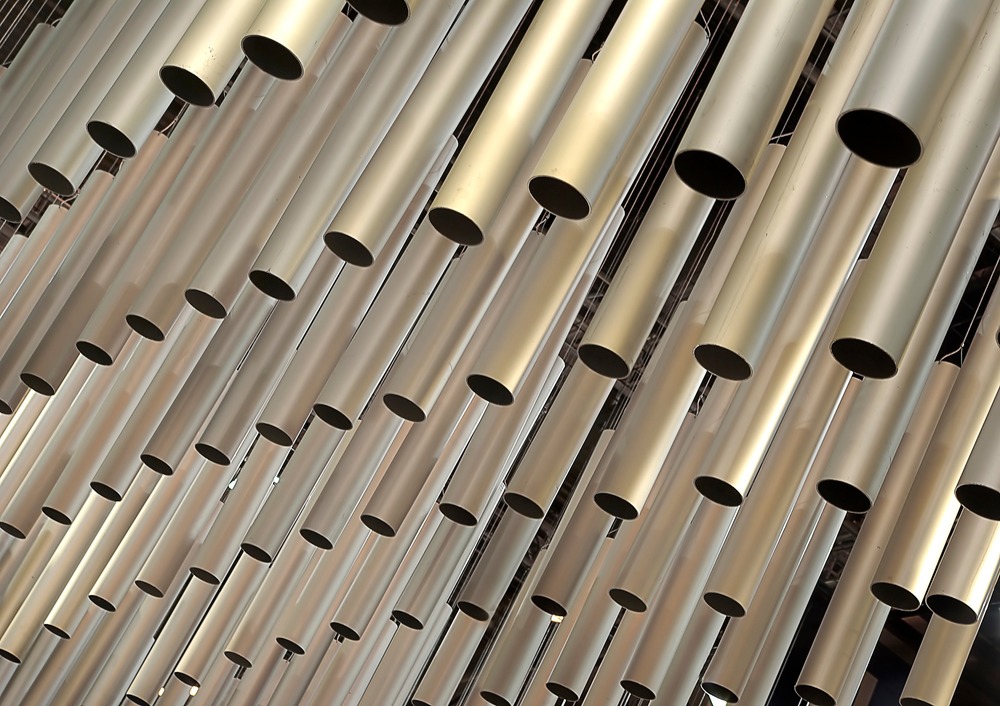
在满足了设计要求一段时间之后,这个展览空间的建筑还一直保留着,在这里,访客的专注的目光将超越这类项目不可避免的短暂性,而长久留存在记忆中。
Having fulfilled some time ago with the requirements for which it was projected, the architecture of this exhibition space awaits days like today, in which the attentive gaze of a reader manages to overcome the inevitable ephemeral nature of this type of projects.
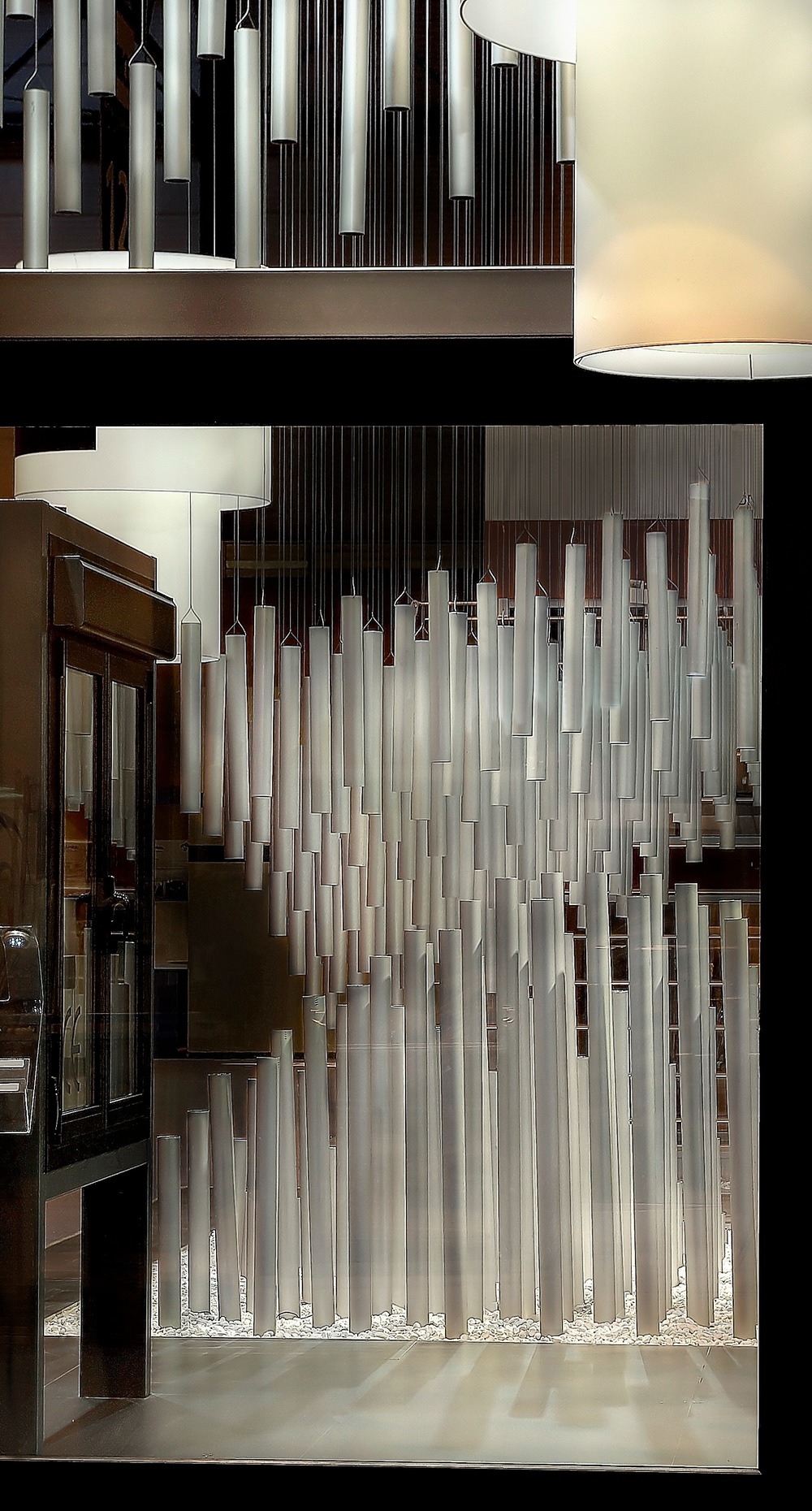
建筑师:Pedro García Martínez
室内设计:Pedro García Martínez
客户:Alumafel S. A.
承包商:Estudio Atrium S. L.
项目地点:西班牙马德里IFEMA
Architect: Pedro García Martínez
Interior Design: Pedro García Martínez
Client: Alumafel S. A.
Contractor: Estudio Atrium S. L.
Project location: IFEMA, Madrid (Spain)
更多 Read more about: Pedro García Martínez


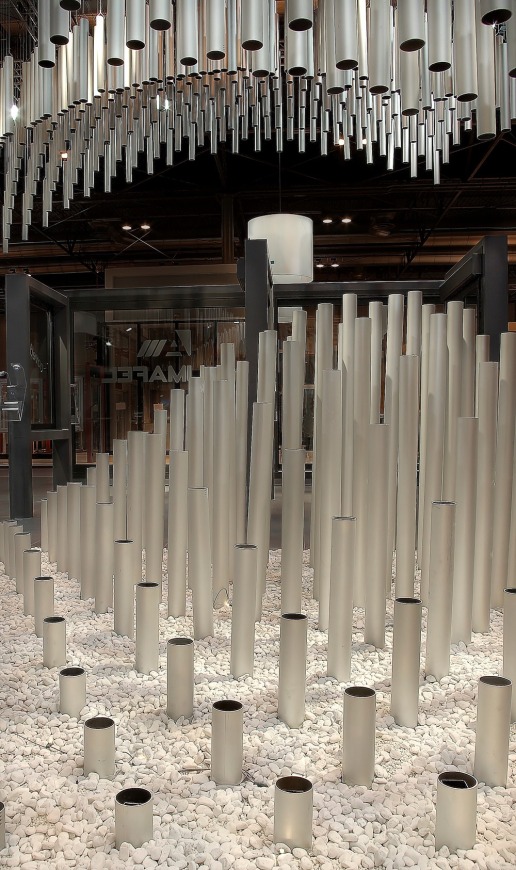

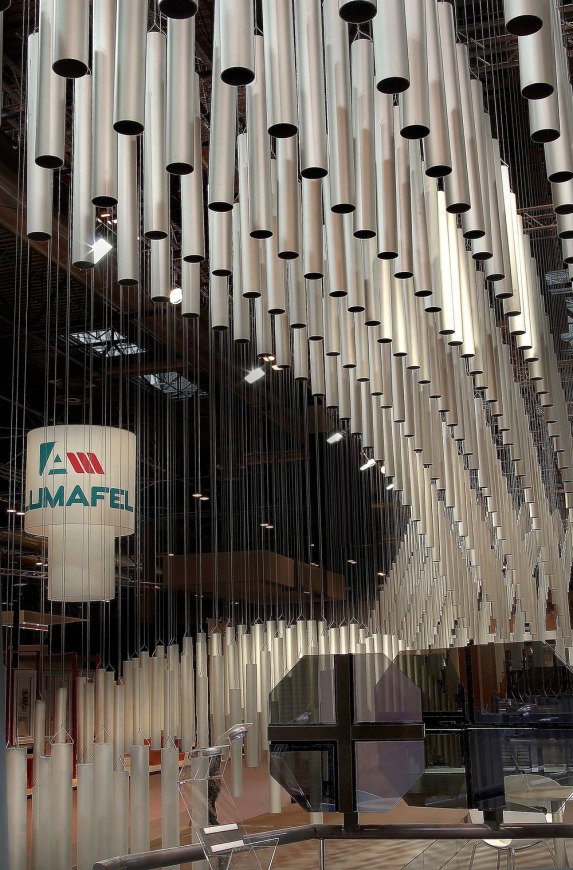
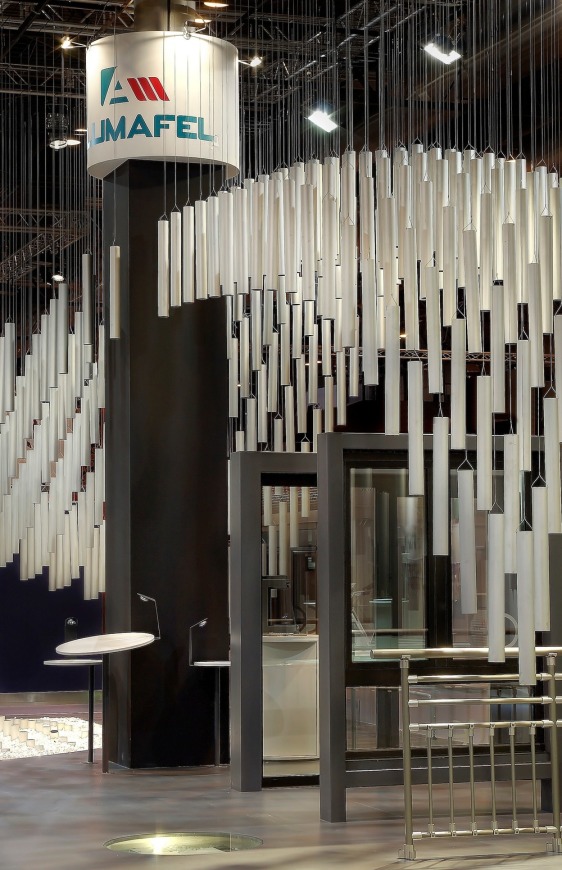


Thank you for your interest. Please check my fb page for other projects. Pedro García Martínez