本文由 Lahznimmo Architects 授权mooool发表,欢迎转发,禁止以mooool编辑版本转载。
Thanks Lahznimmo Architects for authorizing the publication of the project on mooool. Text description provided by Lahznimmo Architects.
Lahznimmo architects 与ASPECT Studios共同合作,成功赢得了澳大利亚国立大学坎布里校园的公共空间更新设计竞赛。随后,其公共领域团队与该辖区内的建筑设计公司BVN密切配合,创建了这个反映出这三家公司之间默契协作的城市公共空间。
该公共领域设计基于城市设计框架、公共领域指导方针、设计纲要,以及由Colony Six、Civitas和Oculus领导的场所。其主要元素包括:校园大道的重建,坎布里管辖区,以及新的溪岸阶地和剧场。次要元素包括:私密性的学生庭院,新环路和零售巷道。BVN设计的主要区域建筑包括:学生宿舍,文化活动中心,研究中心,教学大楼、体育馆和卫生大楼以及45个地面零售商店。
Lahznimmo architects with ASPECT Studios were successful in winning the Australian National University’s design competition to revitalize the public domain of its Canberra campus. The public domain team worked closely with BVN who were the architects for the new buildings in the precinct. The resulting urban outcome reflects the collaboration between the three practices.
The brief for the Public Domain was based on an Urban Design Framework, Public Realm Guidelines, Design Brief and Place Overlay led by Colony Six, Civitas and Oculus. Key public domain elements include the redevelopment of: University Avenue; the Kambri Precinct and a new terraced creek edge and amphitheatre. Secondary elements include: an intimate Student Courtyard; a new loop road and retail laneway. Key buildings defining the precinct by BVN include: Student Accommodation; Culture and Events; Student Hub; Teaching and Gymnasium and Health Buildings in addition to 45 ground level retail outlets.
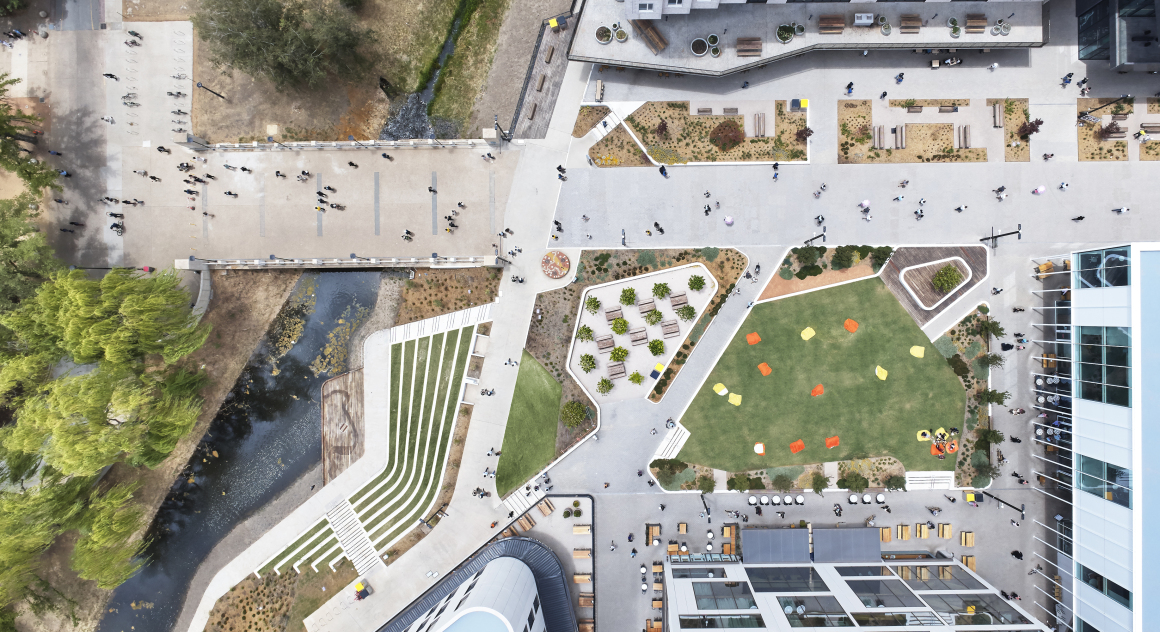
设计的出发点是将校园大道设想为Burley Griffin的地轴镜像,而Sullivan小溪则是水轴的镜像,就好像澳大利亚国立大学本身是堪培拉的一座建筑,两人在坎布里相遇的地方成为了校园真正的民主中心。
The conceptual departure point envisaged University Avenue as mirroring Burley Griffin’s Land Axis whilst Sullivan’s Creek mirrors the Water Axis, as though the ANU was an architype of Canberra itself. Where the two meet at Kambri becomes the true democratic heart of the campus.
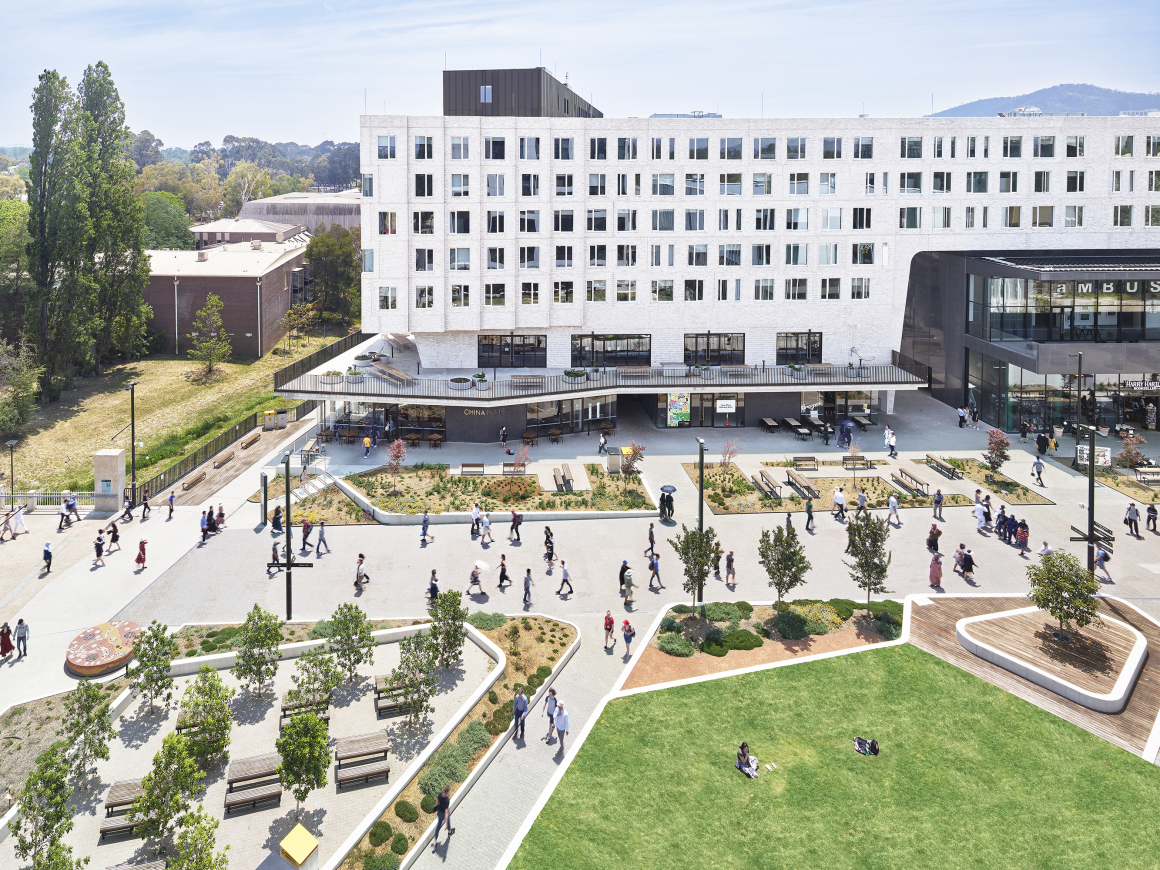
新种植的本土植物及宽敞的自行车道和人行道,让Sullivan河重新焕发了生机。这条道路贯穿校园南北,以Sullivan河作为连接湖泊边缘与北堪培拉的绿色步道脊梁,与Griffin的遗址创造了一个强有力的连接。
Sullivan’s Creek is reinvigorated with substantial areas of native planting and a generous cycle and pedestrian pathway. The pathway creates a strong north south link through the campus in line with the Griffin Legacy, which conceives Sullivan’s Creek as Green Pedestrian Spine linking the Lake’s edge to North Canberra.
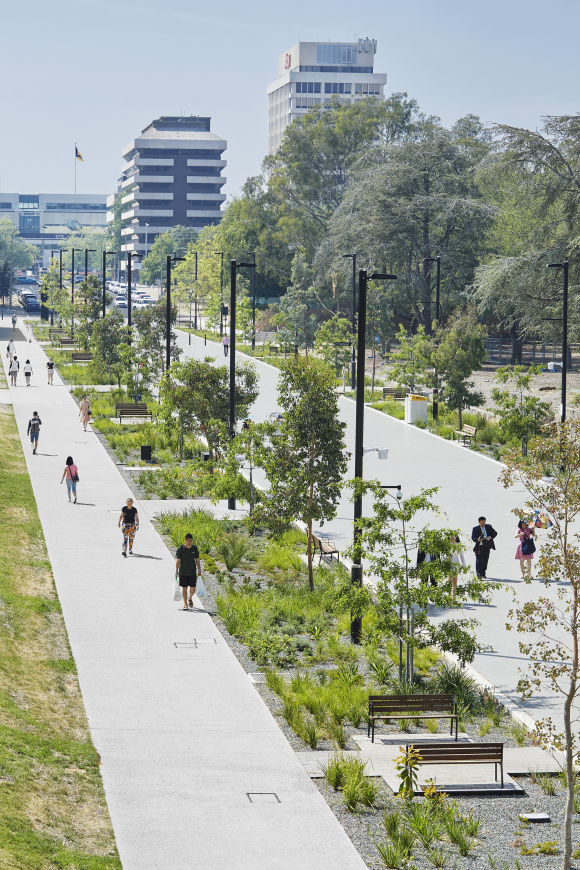

根据总体规划,更新后的校园大道用统一的连续地面取代了从前的台阶式地面,创造了从校园入口到Kambri区的连续视线。新校园大道的宽敞中央林荫大道,主要用作共用行人/自行车道,两侧是一系列点缀着座椅和透水铺装的雨水花园,远处是一系列智能杆和新林荫大道树木,构成了通往Kambri的远景。
In line with the masterplan the reimagined University Avenue replaces the previous stepping ground plane with a contiguous one with an uninterrupted sightline from the Campus threshold to the Kambri Precinct. The new University Avenue provides a generous central boulevard predominantly used as a shared pedestrian/cycleway. Either side is defined by a series of rain gardens interspersed with seating and permeable paving and further defined by a series of smart poles and new avenue trees framing the vista to Kambri.
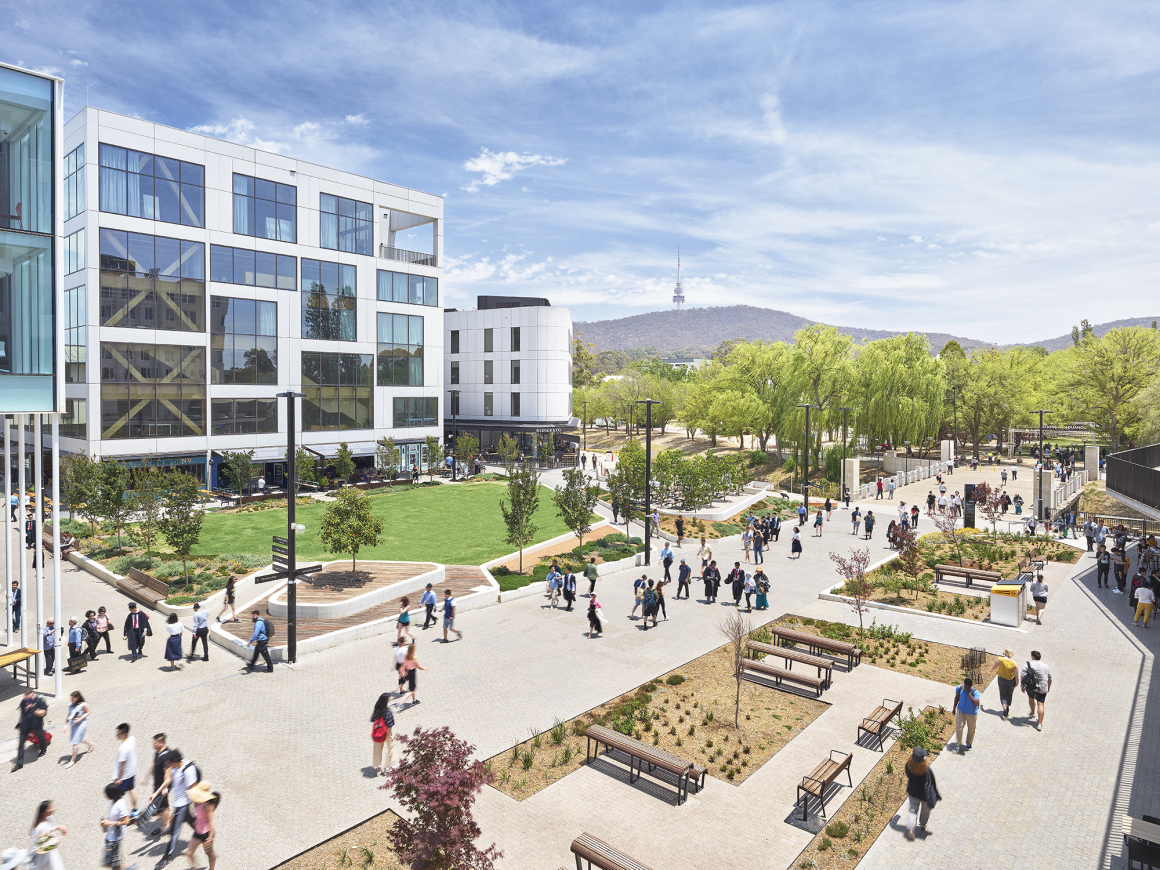
新管辖区的名称“Kambri”意为“聚会场所”,是当地土著长老赠予该大学的。Kambri作为校园的新社交和文化中心,重新将教职员工、学生和更大范围的堪培拉社区居民聚集在了一起。其焦点空间包括一个被树木环绕的大型活动草坪和一个全年提供宜人居住空间的可调节气候边缘。战略性布局的行人通道穿过草坪,组合形成了最理想的交通路线,将各个区域都顺利连接在一起。而建筑通过建立一系列框架式的戏剧性景观和门槛,又进一步加强了这些联系。建筑一层的零售区,为草坪区提供了一个互动的边缘带。与此同时,各式各样的建筑类型以一系列的平台和俯瞰草坪的阳台,在该区域建立了一个“凸出来的公共空间”。
The name of the new precinct ‘Kambri’ means ‘meeting place’, and was gifted to the University by local Indigenous elders. Kambri provides a new vibrant social and cultural focus for the Campus bringing together staff, students and the broader Canberra community. The focus of Kambri is a large raised events lawn fringed by trees and a modulated edge providing inviting spaces to inhabit year round. Strategic pedestrian connections are made across the lawn formalising desire lines and stitching the precinct together. These connections are further strengthened by the architecture, which sets up a series of framed dramatic views and thresholds. The ground level is predominantly retail creating an interactive edge to the lawn. The diverse building typologies defining the precinct set up a “raised public domain” through a series of decks and balco- nies overlooking the lawn.

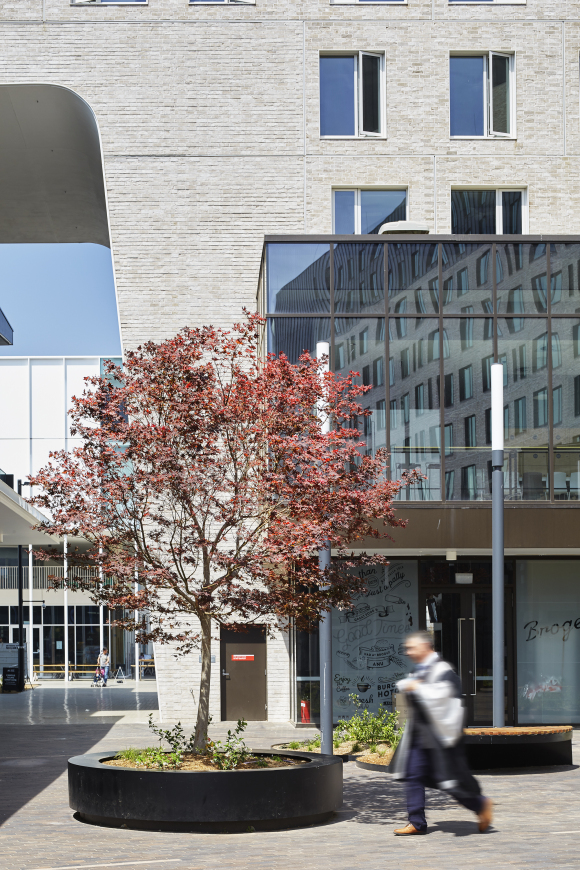
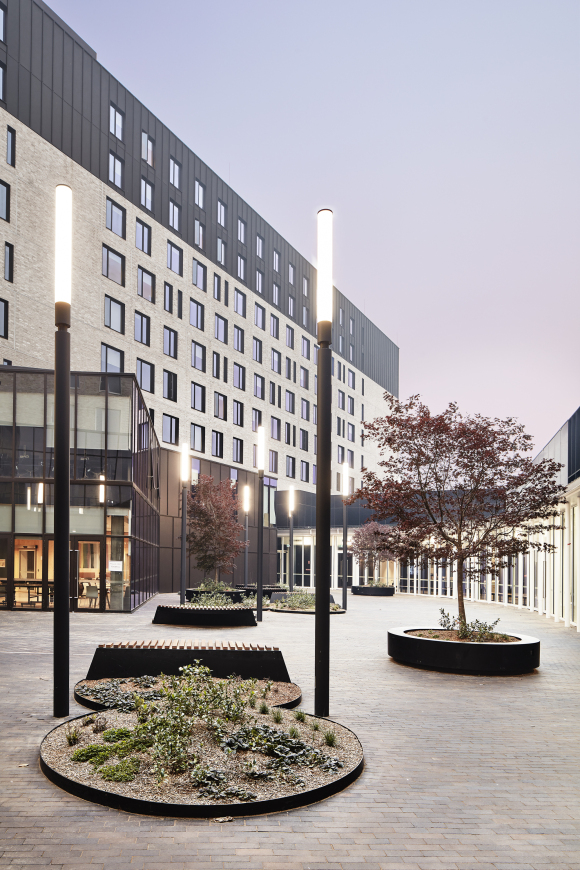
溪岸阶地和剧场形成了从草坪到水面的渐变连接,不仅提供了灵活的休憩和沐浴阳光空间,同时也提供了策划活动的舞台空间。
The terraced creek edge and amphitheatre create a gradual connection from the lawn down to the water. The amphitheatre provides a flexible space for lounging and soaking up the sun as well as incorporating a stage for curated events.
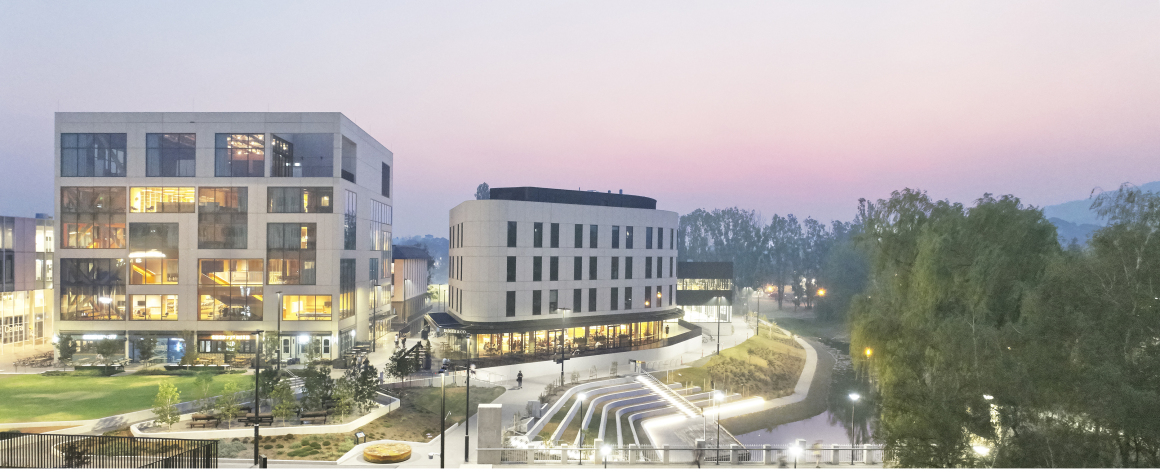
▼场地总平面 Site Plan

▼项目总平面 Master Plan
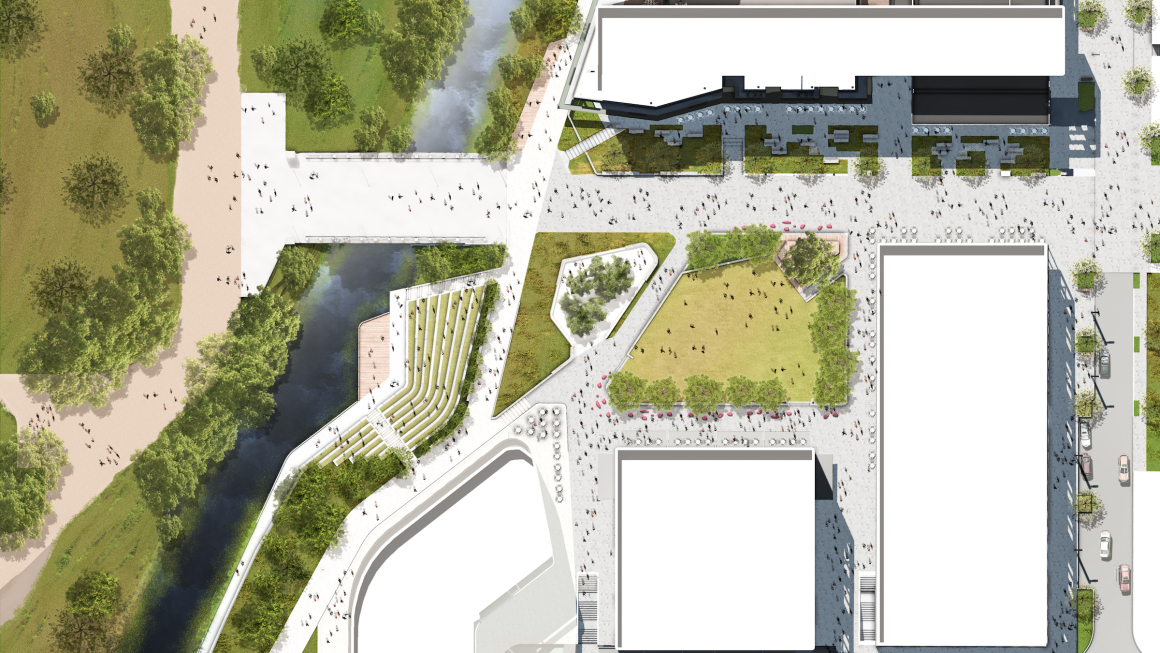
▼项目剖面图 Sections
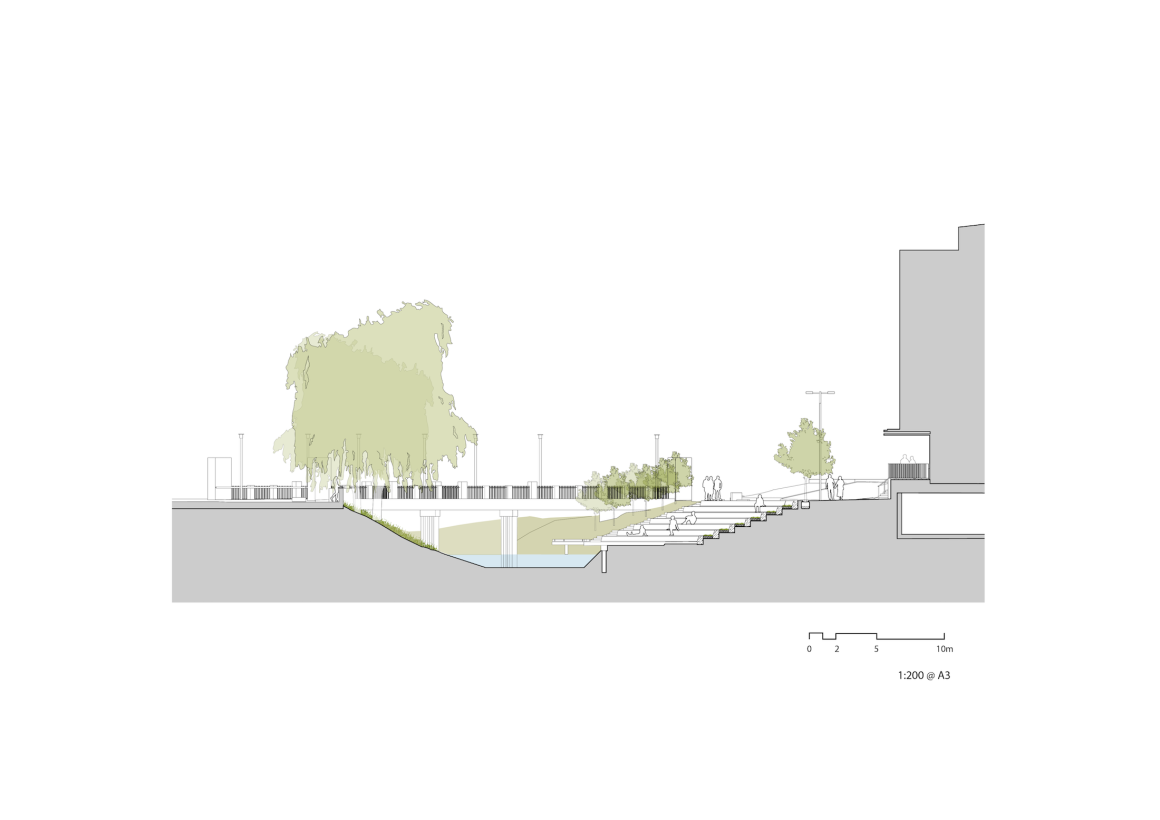
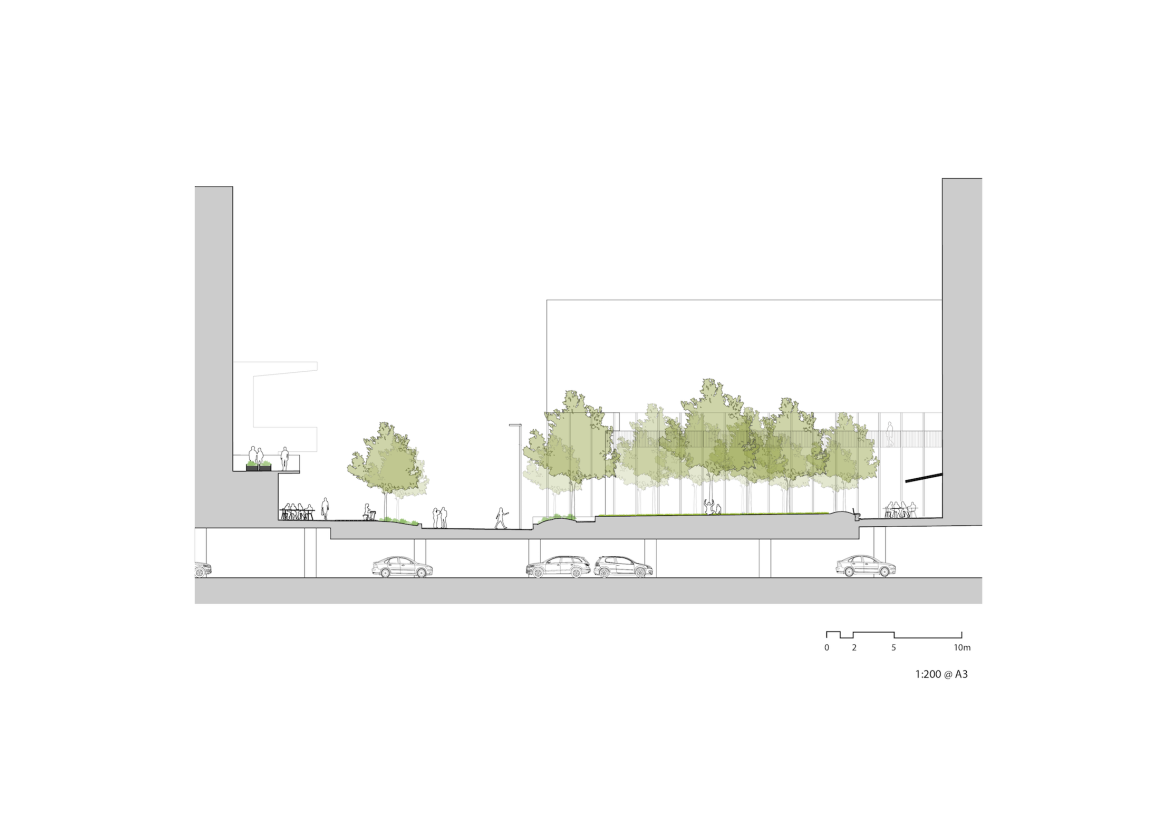

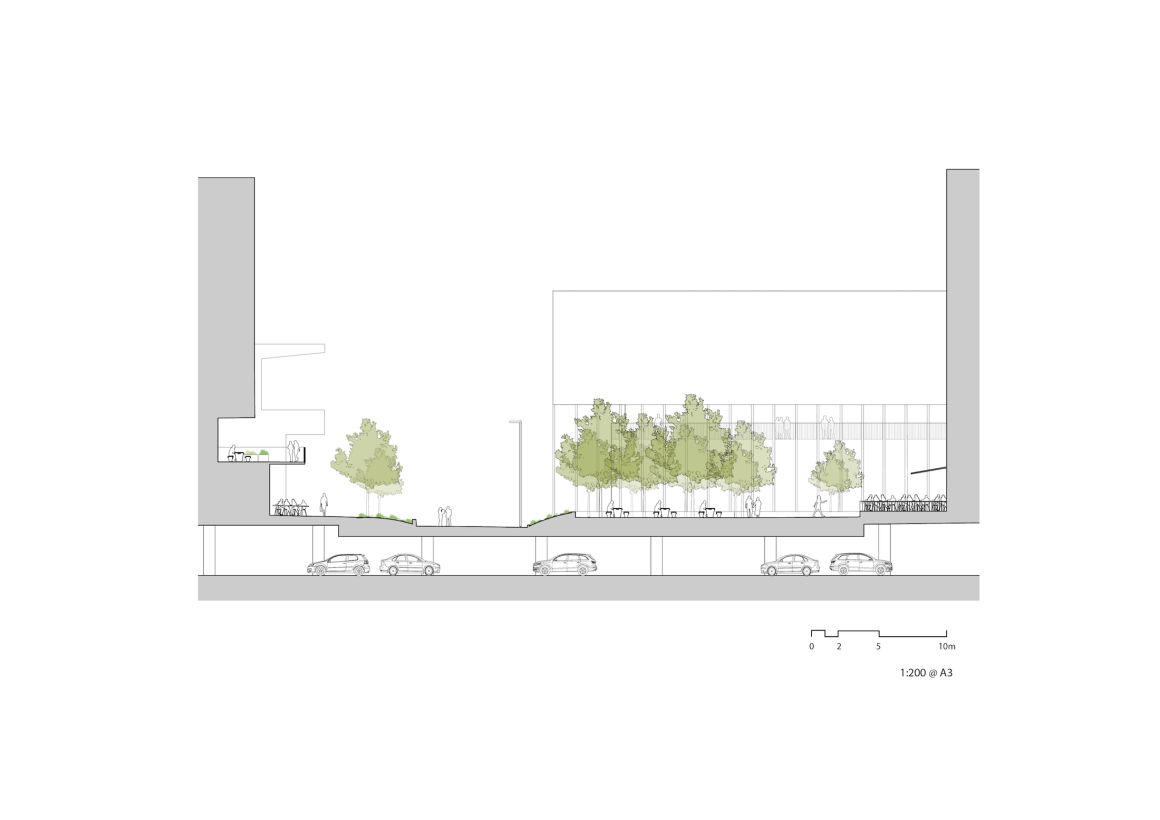
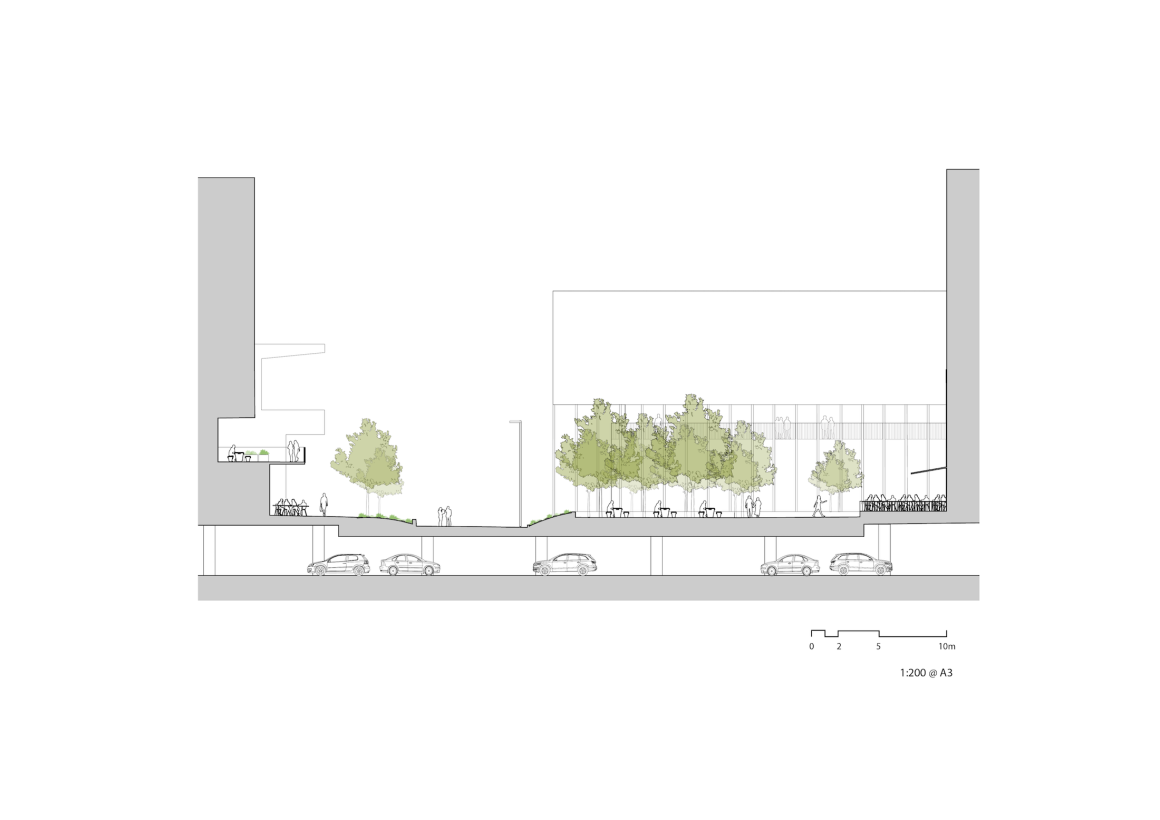
项目名称:澳大利亚国立大学堪培拉分校
完成:2019年
项目地点:Acton, Kambri分局,邮编2601
设计:lahznimmo architects, Aspect Studios和BVN Architecture
联系邮箱:a.nimmo@lahznimmo.com
首席建筑师:Annabel Lahz(来自lahznimmo architects),Andrew Nimmo(来自lahznimmo architects),Scott Kirby(来自lahznimmo architects),Kate Luckraft(来自Aspect Studios),Sacha Coles(来自Aspect Studios),Isabel Sanders(来自Aspect Studios),James Grose(来自BVN Architecture),Tim Crawshaw(来自BVN Architecture),Peter Clarke (BVN项目总监),Guy Hanson (BVN项目建筑师)
设计团队:Brad Cogger(来自lahznimmo architects), Luke Walker(来自lahznimmo architects)
客户:Lend Lease
图片:Florian Groehn and John Gollings
Project name: ANU Kambri Precinct
Completion Year: 2019
Project location: Kambri Precinct, Acton, ACT 2601
Design Firm: lahznimmo architects, Aspect Studios and BVN architecture
Contact e-mail: a.nimmo@lahznimmo.com
Lead Architects: Annabel Lahz (from lahznimmo architects), Andrew Nimmo(from lahznimmo architects), Scott Kirby (from lahznimmo architects), Kate Luckraft (from Aspect Studios), Sacha Coles (from Aspect Studios), Isabel Sanders (from Aspect Studios), James Grose (from BVN Architecture), Tim Crawshaw (from BVN Architecture), Peter Clarke (BVN Project Director), Guy Hanson (BVN Project Architect)
Design Team: Brad Cogger (from lahznimmo architects) , Luke Walker (from lahznimmo architects)
Clients: Lend Lease
Photo credits: Florian Groehn and John Gollings
更多 Read more about: lahznimmo architects




0 Comments