Tod Williams Billie Tsien Architects :亚洲协会是由约翰·d·洛克菲勒三世于1956年在纽约创立的,是一个致力于促进对亚洲国家和文化的了解并阐明影响所有区域的全球问题的教育组织。亚洲协会香港中心由一群香港商界领袖于1990年成立。2011年开业的新中心坐落在香港市中心的一个陡峭的斜坡上。这个曾经被废弃的网站已经被改造成一个活跃的综合体,用于讲座、研讨会、会议、文化节目、艺术展览、表演和电影。
Tod Williams Billie Tsien Architects :The Asia Society was founded in New York in 1956 by John D. Rockefeller III and is an educational organization dedicated to fostering understanding of the countries and cultures of Asia and to illuminating global issues that affect all regions.The Asia Society Hong Kong Center was founded in 1990 by a group of local Hong Kong business leaders. The new Center, which opened in 2011, is situated on a steeply sloping site in the heart of Central Hong Kong. This formerly derelict site has been transformed into an active complex for lectures, seminars, conferences, cultural programs, art exhibitions, performances, and films.
但是新大楼的屋顶平台是所有正面中最公开的,因为每个人都俯视着它。露台漂浮在城市中,延伸成一座两层的斜桥,在连接这两个地点的树木之间蜿蜒。新亚会是一座安静而坚固的建筑,与它的地盘相连。它是垂直城市中的一座水平建筑。
But it is the roof terrace of the new building that is the most public of all the façades because everyone looks down on it. The terrace floats in the city and extends to become a two-story angled bridge weaving between the trees connecting the two sites. The new Asia Society is a quiet and strong building that is connected to its site. It is a horizontal building in a vertical city.
新中心坐落在一片被摩天大楼环绕的雨林中。这个项目结合了新的建筑和19世纪中期和20世纪早期的四座建筑的改造,这些建筑是香港最古老的殖民军事建筑之一。这些建筑坐落在被明渠分隔的两个地点上,明渠是一条经常被急流填满的水道。在上面的遗址,三个曾经被英国人用来制造和储存军火的文物建筑被两个巨大的石墙土坡隔开,这些土墙是用来阻止爆炸的。这个建筑群已被修复和翻新,用作办公室、剧院和画廊。在中国传统的庭院里,人们可以看到一个有盖的走道连接着建筑。在较低的位置,一个20世纪30年代的建筑被修复,一个新的低矮的建筑覆盖着中国南方的深绿色石头,为亚洲社会的入口和公众形象服务。它被用作教育和会议中心,也有餐厅、商店和游客设施。
The new Center sits in a rain forest surrounded by skyscrapers. The project combines new construction and the transformation of four mid-19th and early 20th century buildings, some of the oldest colonial military structures in Hong Kong. The buildings sit on two sites divided by a nullah—a channel often filled with rushing water. At the upper site, three heritage buildings once used by the British to manufacture and store munitions are separated by two large stone-walled earth berms built to deter explosions. This complex has been restored and renovated for use as offices, theater and gallery. A covered walkway inspired by those seen in traditional Chinese courtyards connects the buildings. On the lower site a structure from the 1930s was restored and a new low building clad in dark green stone from southern China serves entrance and public face of the Asia Society. It is used as an education and conference center and also holds a restaurant, store and visitor amenities.
地点:金钟大法官9号,香港,中国
项目年份:2012
项目:文化中心
面积:65000.0平方英尺
业主代表:Patrick Chung&Associates Ltd.
副建筑师 – 室外设计:AGC Design Ltd.
副建筑师 – 室内设计:Associated Architects Ltd.
景观:雅博奥顿国际设计有限公司 (ADI Limited)
照明:Ove Arup&Partners Hong Kong Limited
总承包商 – 室外设计:协兴建筑有限公司
总承包商 – 室内设计:Yearfull Contracting Limited
摄影师:Michael Moran
奖项:2017年AIANY建筑优异奖,2016年AIA学院建筑荣誉奖,2012年亚洲文化设计特别奖
Location:9 Justice Dr, Admiralty, Hong Kong
Project Year: 2012
Program: Cultural Center
Area: 65000.0 ft2
Owner’s Representative :Patrick Chung & Associates Ltd.
Associate Architect – Core and Shell :AGC Design Ltd.
Associate Architect – Interiors: Associated Architects Ltd.
Landscape :ADI Limited
Lighting: Ove Arup & Partners Hong Kong Limited
General Contractor – Core and Shell:Hip Hing Construction Co. Ltd.
General Contractor – Interiors:Yearfull Contracting Limited
Photographer: Michael Moran
Awards: 2017 AIANY Architecture Merit Award, 2016 AIA Institute Honor Award for Architecture, 2012 Design for Asia Special Award for Culture




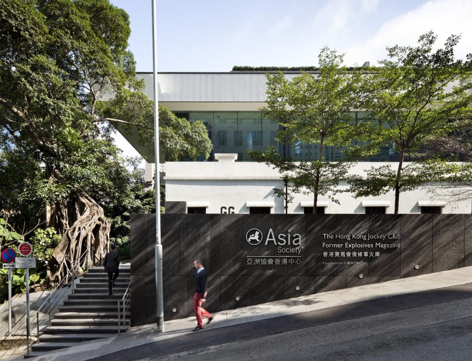



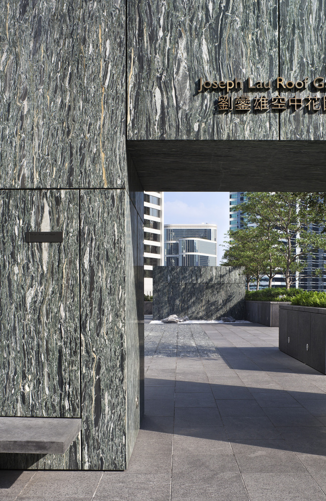
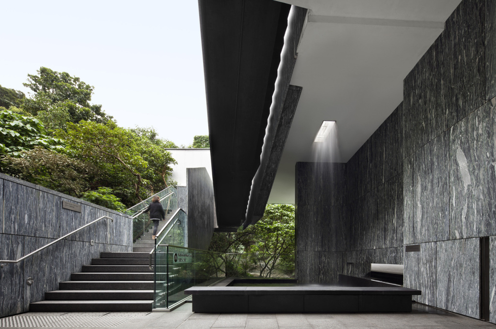
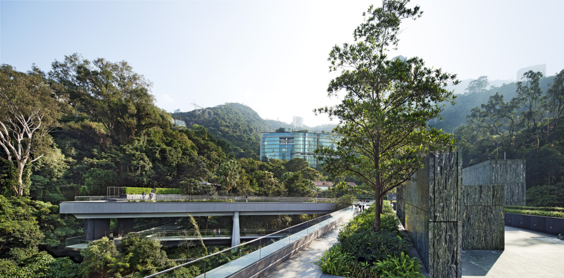
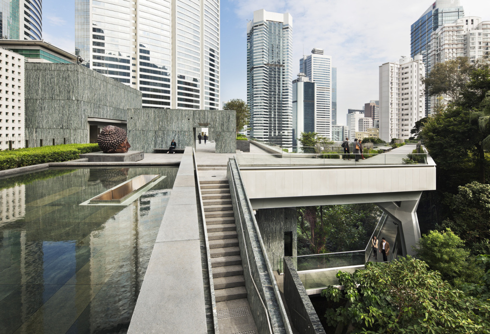
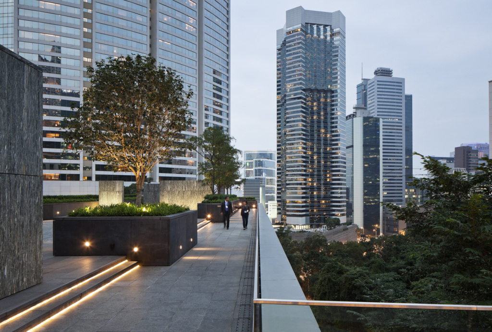
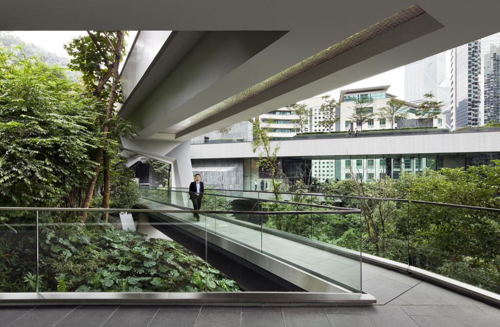

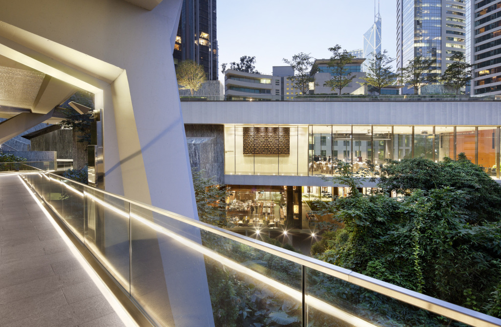
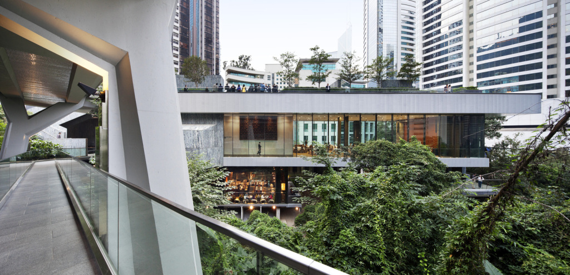
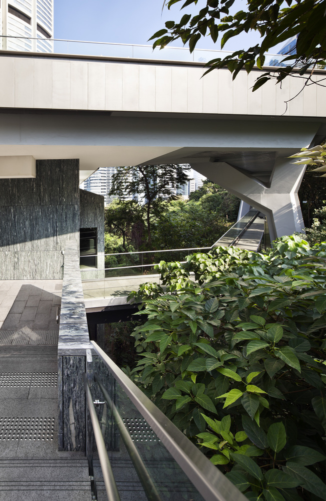

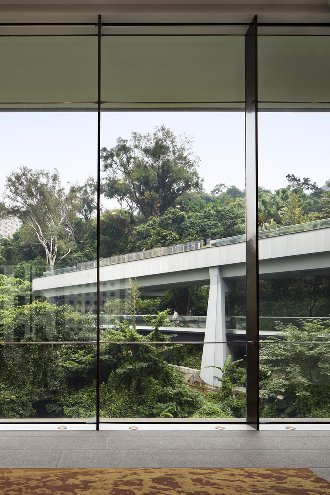
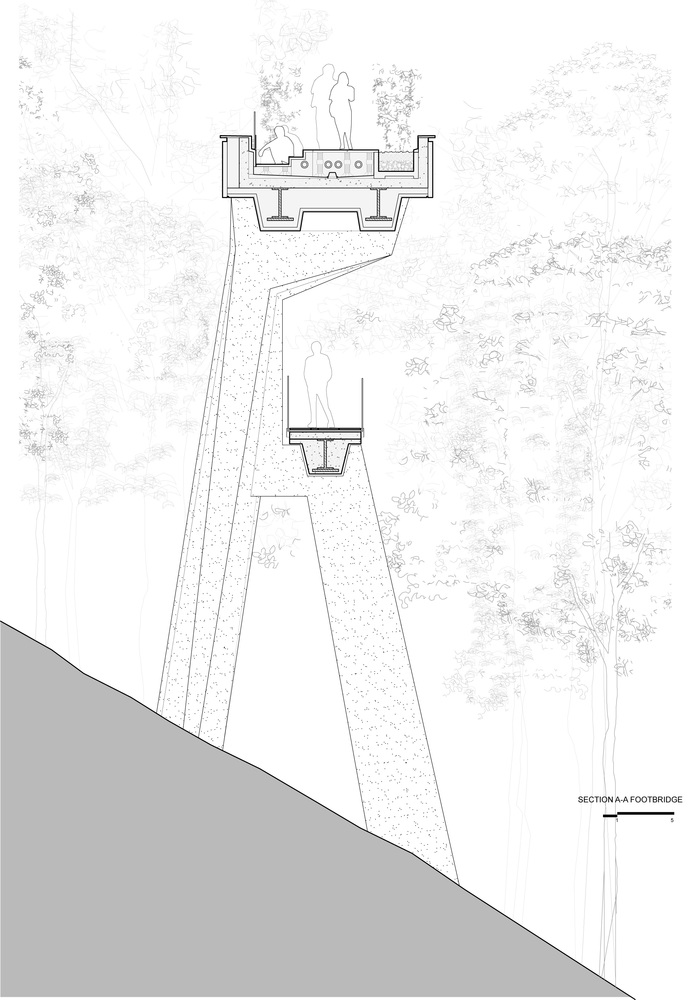
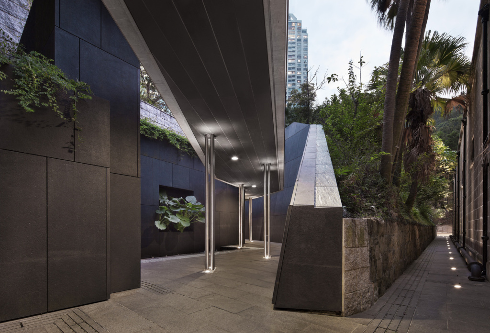
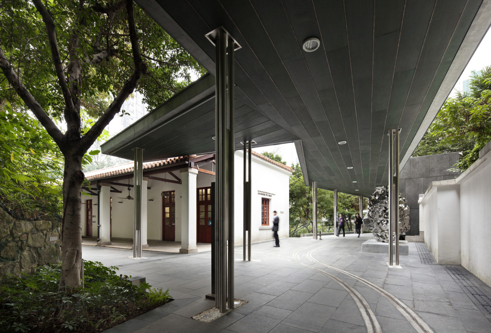
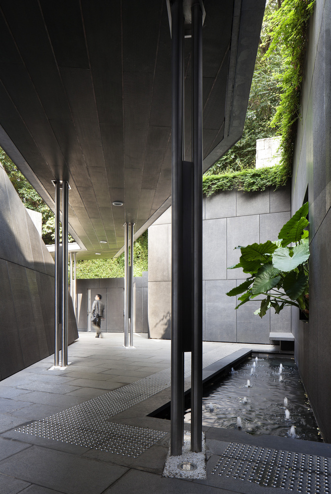

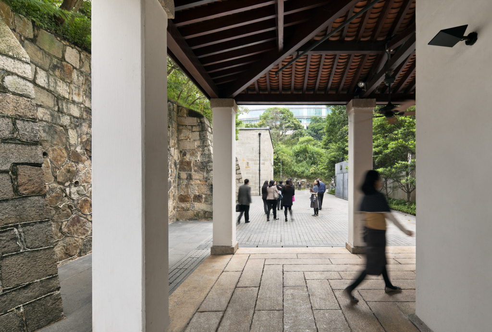
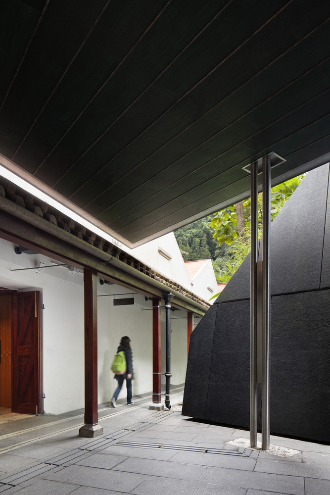
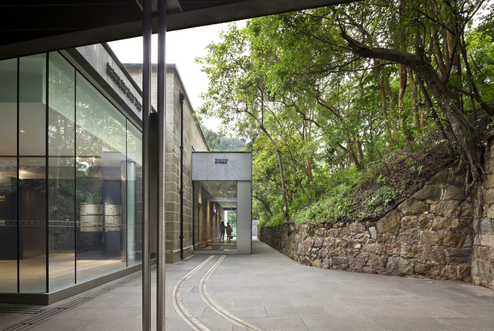

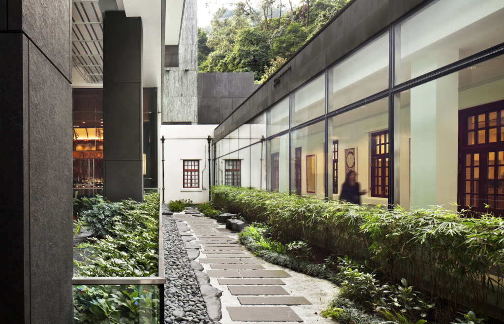
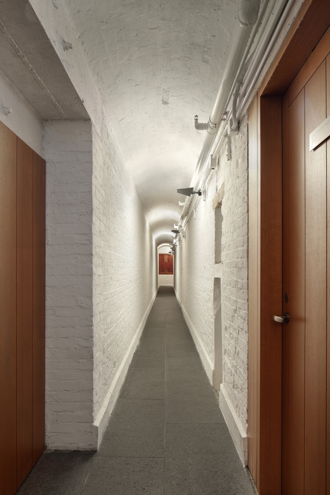
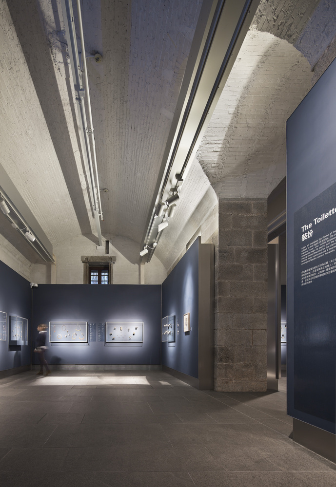
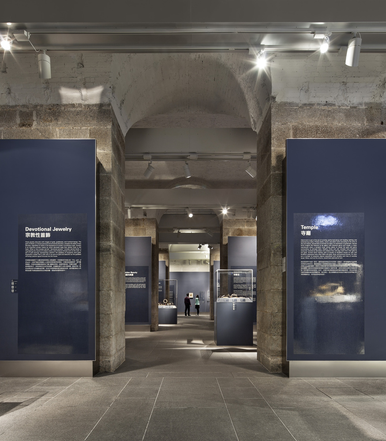
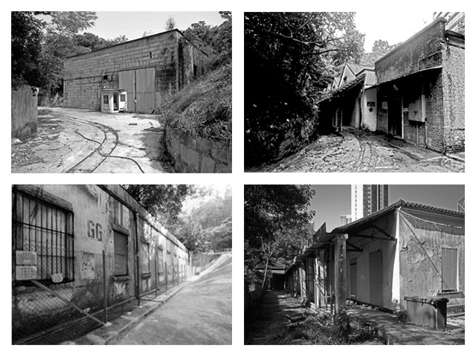

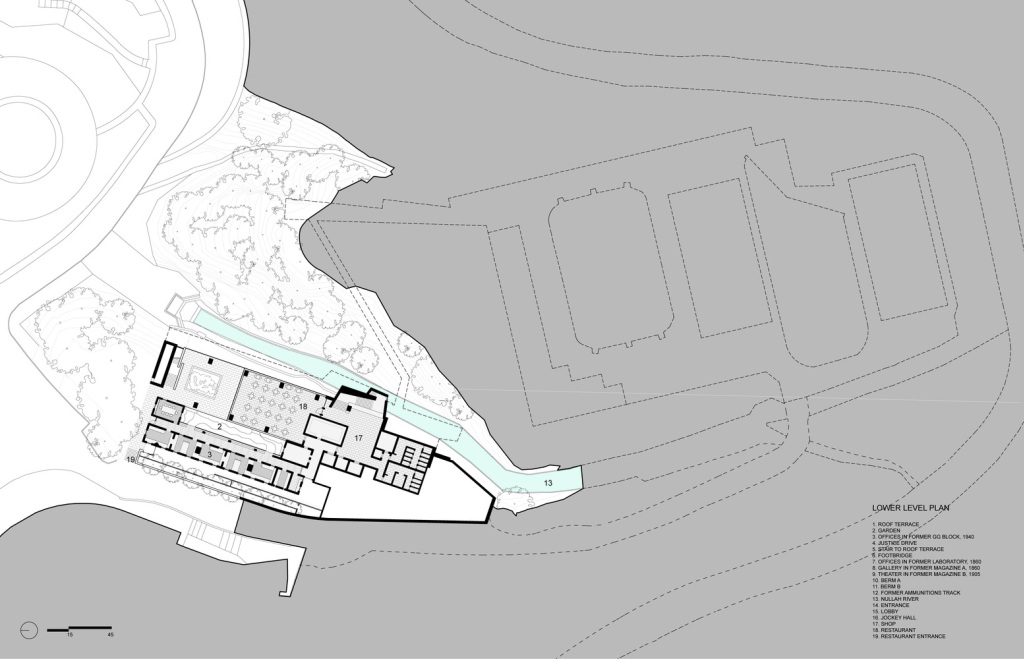

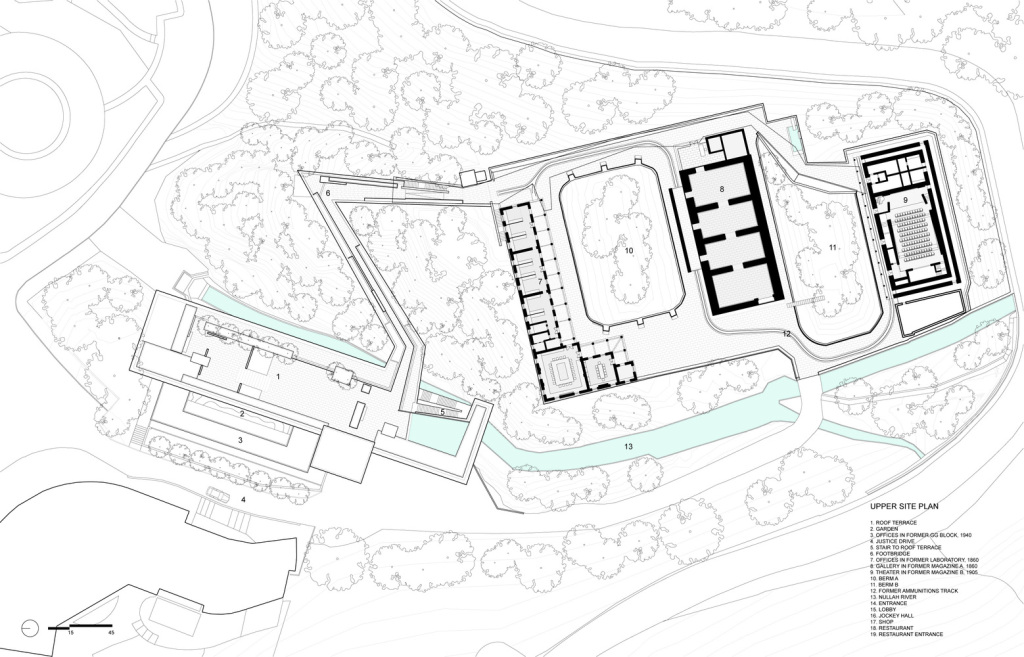



0 Comments