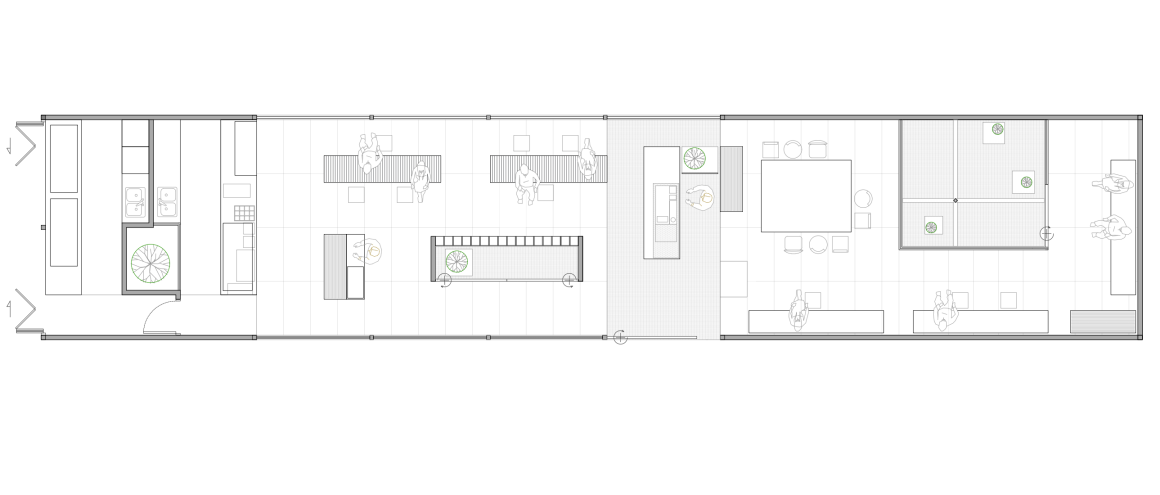本文由 否格设计授权mooool发表,欢迎转发,禁止以mooool编辑版本转载。
Thanks FG Studio for authorizing the publication of the project on mooool, Text description provided by FG Studio.
否格设计:坐落在黄浦江畔的香樟树林中,野咖啡是一座与自然深度对话的建筑空间。项目落址于一片静谧的树林间,原有场地仅有一座融于自然的雕塑作品,而野咖啡的建成为这片土地赋予了休闲、活动的新可能。FG Studio对野咖啡的设计以极简的“玻璃盒子”为主要形式,强调自然的主导地位,将优雅与温润融于在地材料中,呈现建筑与环境之间的和谐关系。
FG Studio:Tucked away in a grove of camphor trees along the banks of the Huangpu River, Shanghai, Ye Café 野咖啡 (lit. Wild Café) emerges as an architectural ode to nature. Situated within a tranquil woodland, the site once hosted only a solitary sculpture. Now, with the addition of Ye Café, the space has been transformed, inviting leisure and vibrant activity into the forest’s embrace. Designed by FG Studio (based in Shanghai), the café takes the form of a minimalist glass box, where nature takes center stage. Through its refined use of materials and harmonious integration with the landscape, the design creates a delicate balance between elegance, warmth, and the untamed beauty of its setting.
“每个人都有属于自己的一片森林,迷失的人迷失了,相逢的人会再相逢。”——村上春树
“Everyone has their own forest; the lost will remain lost, while those destined to meet will meet again.”— Haruki Murakami
建筑形式:透明与朴素的对话
Form: Transparency in Dialogue with Nature
野咖啡的设计以大面积的玻璃墙体和白色框架为主要构成,通过透明的介质让自然流入室内。站在林间,建筑若隐若现;而置身室内,窗框则将树林的景致分割成生动的画面。随着时间推移,藤蔓攀上外墙,建筑逐渐融入周围的香樟树林,呈现出一幅自然与人工互为补充的动态画卷。
Ye Café’s architectural language is defined by expansive glass walls and crisp white framing, creating an open interface with the natural world. From the forest path, the building appears ethereal, blending into the woodland. Inside, the glass frames nature’s scenery into dynamic vignettes, allowing visitors to feel both sheltered and immersed. Over time, as creeping vines climb the structure’s exterior, the café gradually dissolves into its camphor-lined surroundings, offering a living tableau of nature and architecture intertwined.
为了保留原有的生态环境,FG Studio在设计中避免砍伐任何树木。当建筑结构与树木“相遇”时,玻璃隔墙巧妙地将树干纳入天井,形成建筑内部的绿色景观。这种设计不仅模糊了室内外的边界,也让人们在空间中感受到一种更为自然的亲密感。
建筑外,蜿蜒的木质栈道穿梭于树林间,引导来访者以步行的方式亲近自然。从不同角度观察建筑,人们可以体验玻璃墙体的通透感和树影在建筑表面的轻柔投射。在这里,建筑不仅是功能性的载体,更成为场地与自然环境之间的一种媒介。
In a deliberate effort to preserve the site’s original ecology, FG Studio avoided cutting down any trees. Where the building and nature converge, glass partitions ingeniously wrap around tree trunks, transforming them into verdant interior courtyards. This thoughtful approach erases the divide between inside and out, fostering a seamless relationship with the forest.
Outside, a winding wooden boardwalk snakes through the trees, inviting visitors to explore the woodland at a slower pace. From every angle, the building’s transparency reveals shifting plays of light and shadow, turning Ye Café into more than just a functional space—it becomes a bridge connecting people to the natural world.
材料与细节:轻盈且鲜活的质感
Materials: Subtle, Local, and Textured
野咖啡的材料选择体现了对简约和地域性的深刻理解。建筑的玻璃与金属框架营造出轻盈通透的视觉效果,而未加修饰的集装箱面板增添了粗粝质朴的质感。室内家具以木质多层板为主,简单的线条与温润的触感使空间倍显亲切。特别值得一提的是竹扎长凳的设计,它低调却富有在地特色,让人通过触觉与自然建立联系。
在咖啡馆的一侧,金属波浪板装饰的实墙取代玻璃墙,通过天光漫反射,营造出静谧的氛围。光影随着一天中的阳光变化流转,为空间注入了流动的生机。
The choice of materials at Ye Café reflects a restrained yet thoughtful approach, where simplicity meets locality. Glass and metal frameworks evoke lightness and transparency, while raw shipping container panels introduce a rugged, tactile contrast. Inside, furniture crafted from multilayered wood panels imbues the space with warmth, combining clean lines with an inviting texture. Particularly striking are the bamboo benches—unassuming yet rich with regional character—that offer a tangible connection to the natural world.
On one side of the café, corrugated metal cladding replaces glass walls, creating a diffused interplay of light and shadow that evokes a calming, meditative atmosphere. This subtle choreography of sunlight throughout the day enlivens the space, infusing it with gentle rhythms of the forest.
四季体验:雨季中的宁静片刻
Seasons: A Café for All Weathers
在这座森林中的咖啡馆,FG Studio意在让使用者充分享受四季变换带来的不同体验。初春,雨滴拍打树叶的声音、河面泛起的涟漪,如果此时手碰一杯咖啡,自然的气息恰与咖啡的香浓相得益彰。夏日,阳光穿过树叶,斑驳的光影洒满玻璃墙;秋天落叶堆积在栈道旁,增添一份静谧的韵味;冬日的清晨,薄雾缭绕间,玻璃盒子仿佛悬浮于林间。在四季交替中,建筑以一种低调的姿态与自然共处,为每位到访者创造独特的体验。
场地地面选择了金属网设计,让带有泥土气息的潮湿空气渗入室内,让人仿佛与自然融为一体。客人或在中央方桌边翻阅书籍,或倚靠竹长凳静坐冥想,无需言语便能感受这里特有的安宁。
Ye Café is a place designed to celebrate the shifting moods of the seasons. In early spring, the sound of raindrops on leaves and ripples across the river form a symphony, perfectly complemented by the aroma of freshly brewed coffee. Summer brings dappled sunlight dancing on the glass walls, while autumn blankets the boardwalk in a layer of fallen leaves, adding to the serene ambiance. In winter, mist wraps around the café, rendering the glass structure weightless, as if it were hovering between the trees.
The café’s design extends even to the ground itself, with a perforated metal floor that allows the earthy humidity to permeate the interior. Here, guests may lose themselves in a book at the central communal table or simply sit in quiet contemplation on a bamboo bench, letting the space’s inherent calm wash over them.
未来的可能性:场地的开放延续
The Future: A Space for Endless Possibilities
野咖啡的设计不仅赋予了整片闲置已久的场地以新的功能性,也为未来的多样性使用提供了想象空间。咖啡馆外的廊道空间可用于举办小型艺术展览或文化活动,为访客带来更丰富的体验。同时,这片场地的自然环境也为户外讲座、篝火音乐会等活动提供了理想场所。
从更长远来看,野咖啡能够成为一个不断变化、充满活力的开放系统,不仅承载人们的日常生活,也成为触发新互动、新创意的场域。在时间的积淀中,野咖啡将以其独特的姿态继续融入自然与社区,焕发出更深远的意义。
Ye Café is more than a quiet retreat; it’s a platform for future creativity and connection. The surrounding corridors lend themselves to intimate art exhibitions or cultural events, offering visitors new layers of experience. The forest itself becomes a stage for outdoor lectures, cozy bonfire concerts, or community gatherings.
Looking ahead, Ye Café envisions itself as a dynamic, evolving system—an open canvas for ideas and interactions. Over time, it will continue to integrate with its natural and social surroundings, becoming not just a destination, but a source of inspiration and renewal.
“在设计中避免砍伐任何树木。当建筑结构与树木“相遇”时,玻璃隔墙巧妙地将树干纳入天井,形成建筑内部的绿色景观。”
审稿编辑:junjun
更多 Read more about:FG Studio否格设计



















0 Comments