本文由 Sweco Architects 授权mooool发表,欢迎转发,禁止以mooool编辑版本转载。
Thanks Sweco Architects for authorizing the publication of the project on mooool, Text description provided by Sweco Architects.
Sweco Architects:格罗夫纪念林是属于那些被遗忘的人的地方。它是一个寻求安慰、反思和缅怀逝去亲人的避难所,也是一个人们在失去朋友、父亲、姐妹甚至孩子之后,在困难时期寻求支持的庇护所。
Sweco Architects:A memorial grove is a place for those who were left behind. It is a refuge to visit in search for consolation, reflection and memory of beloved ones that passed away. It is an asylum for support in hard times after the loss of a friend, a dad, a sister, or even a child.
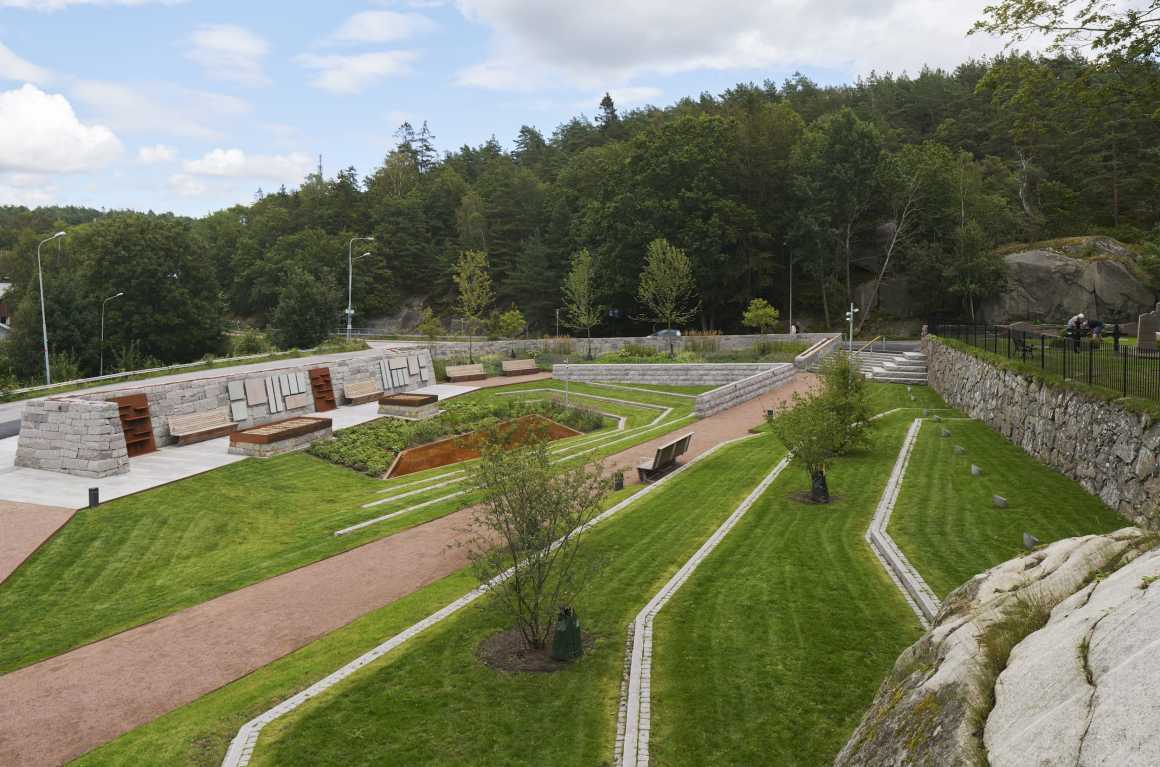
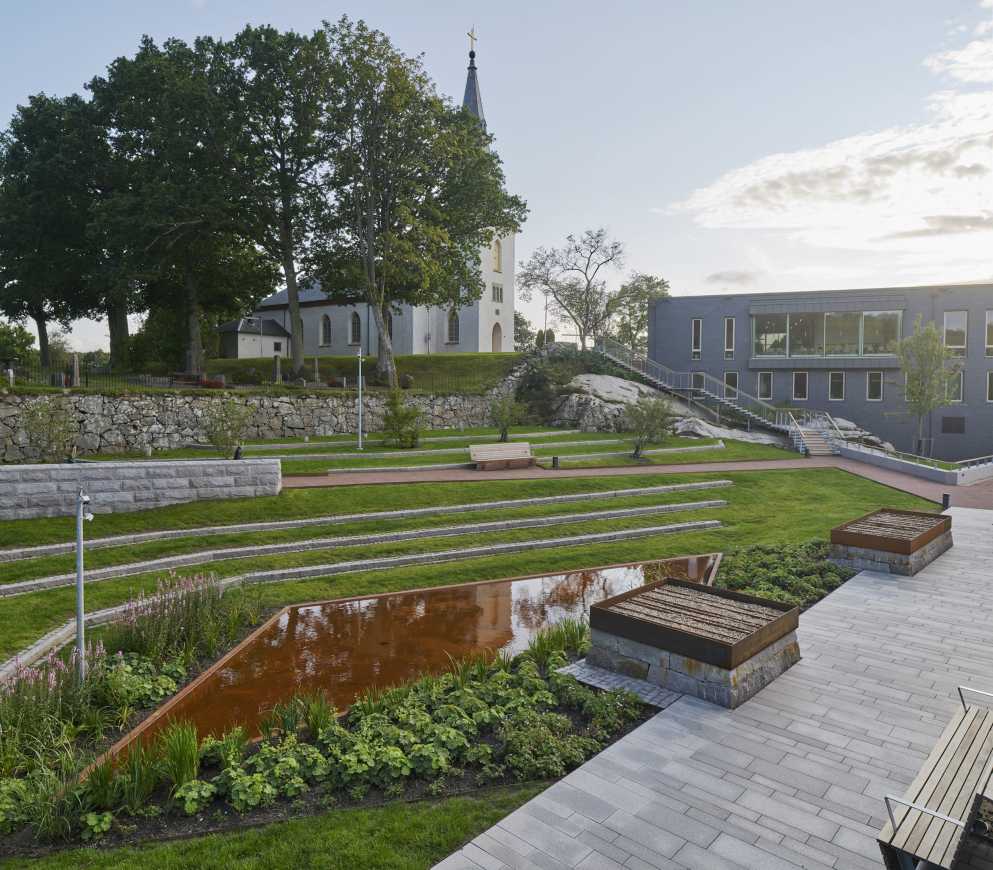
当哥德堡南部阿斯基姆的教区计划扩建他们的墓地时,他们决定将新的部分设计成一片纪念树林,而不是传统的棺材墓地。这座建于1879年的教堂坐落在一座山顶上,那里也有一座古老的墓地。这座山的北面有一个明显的边界,是由一堵大约5米高的花岗岩旧挡土墙形成的。基地是一个盆地的形状,地势较低的地方是以前没有利用起来的区域,曾经是一个带有小溪的浅峡谷,这里地面潮湿,长满了茂密的灌木丛。
When the parish in Askim, southern Gothenburg, planned to extend their burial grounds, it was decided that the new section should be designed as a memorial grove and not as a traditional coffin cemetery. The church from 1879 sits on top of a hill where also the old cemetery is laid out. The hill has a distinct border to the north formed by an old retaining wall in granite, about 5 meters high. At the lower level is an area which was formerly not specifically used. It has the shape of a basin and used to be a shallow ravine with a brook. The ground was moist and the area was filled with dense shrubbery.
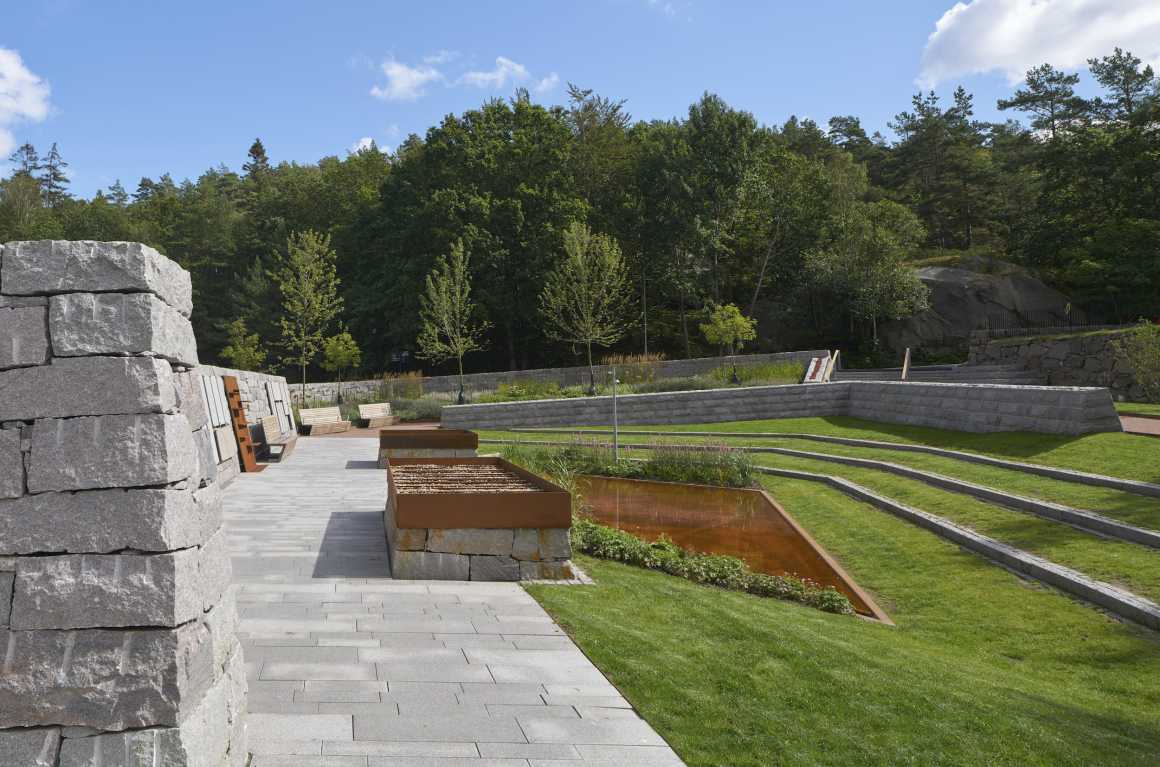
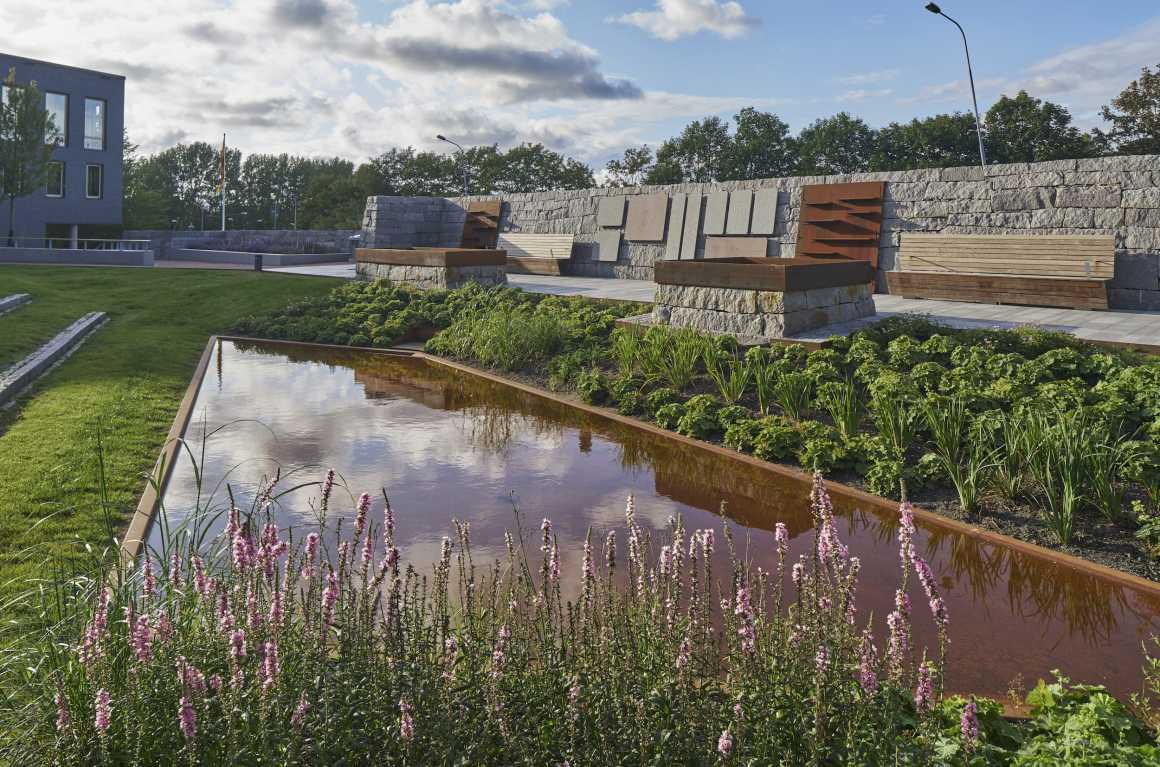
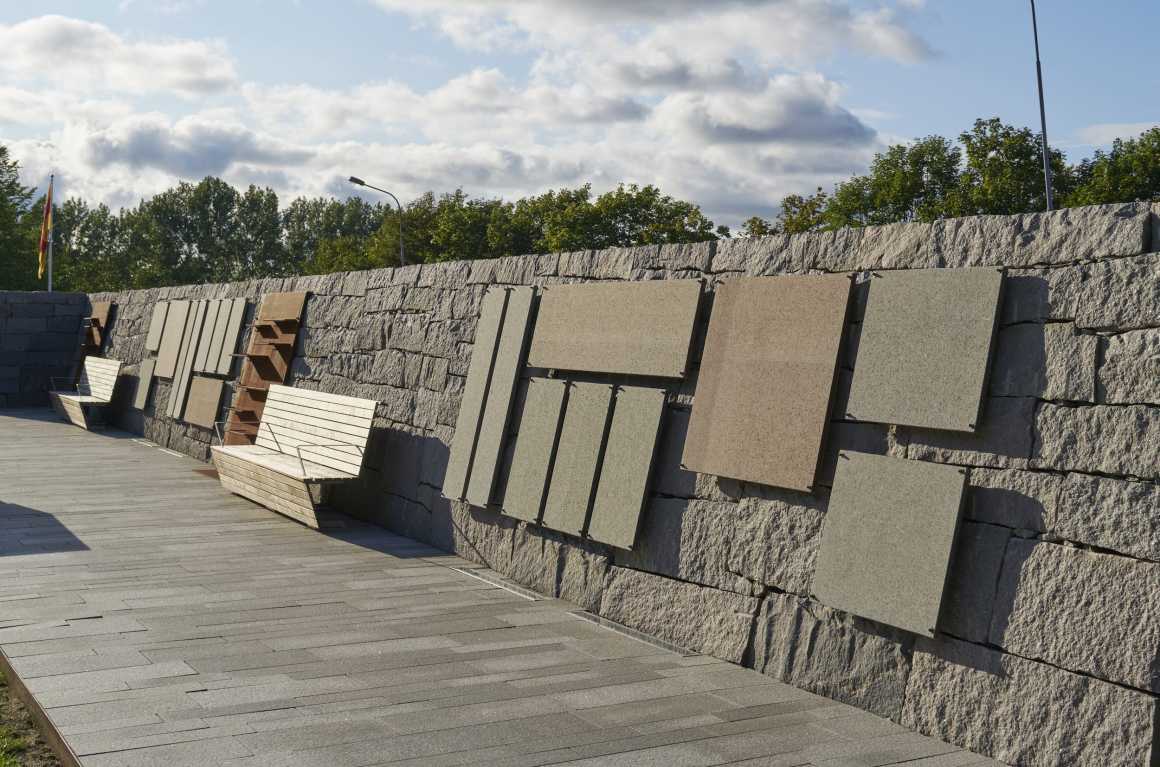
在该项目中,植被都被清除了,根据地形做成了一个规则的碗状,就这样,一个具有新的潜在品质的基地出现了。沿着倾斜的山坡,引入了草地梯田,增强其形式特征,并为灰烬创造了平坦的地面,这些都被无声息的掩盖在草坪下。一个铺砌的座椅露台,座位朝南面向教堂,提供了与上层的视觉联系。露台的后墙上装饰着石灰岩石板,上面挂着已故者的姓名牌匾,这里也是蜡烛和鲜花的公社布景。“碗”的焦点是浅池塘,静止的水面倒映出天空。纪念林的部分地方种植了一簇簇树木,这些树木是根据季节变化而选择的,比如海棠树、樱桃树和秋色的槭树。场地被质朴的花岗岩墙壁环绕,营造出一种封闭感,这个安静的氛围增强了个人的反思意识,而在西部边缘,一座新的教区建筑也形成了一个空间限制。
In the project, the vegetation was cleared out and the landform made into a regular bowl. A site with new potential qualities appeared. Along the sloping sides, grass terraces were introduced to enhance a formal character and to create flat ground for the ashes. These are put anonymously under the turf. A paved terrace with seating facing south points in direction to the church, supplying a visual contact with the upper level. The back wall of the terrace is detailed with stone flags of limestone for name plaquettes of the deceased ones and is the commune setting also for candles and flowers. The focal point of the bowl is a shallow pond with a still water surface, creating a reflection of the sky above. The memorial grove is in parts planted with clumps of trees, selected for their seasonal change, such as crab apple, cherries and autumn-colored acers. The site is encircled with a rustic granite wall, creating a sense of enclosure to permit a quiet atmosphere enhancing individual reflection. At the western edge, a new parish building forms a spatial limit.
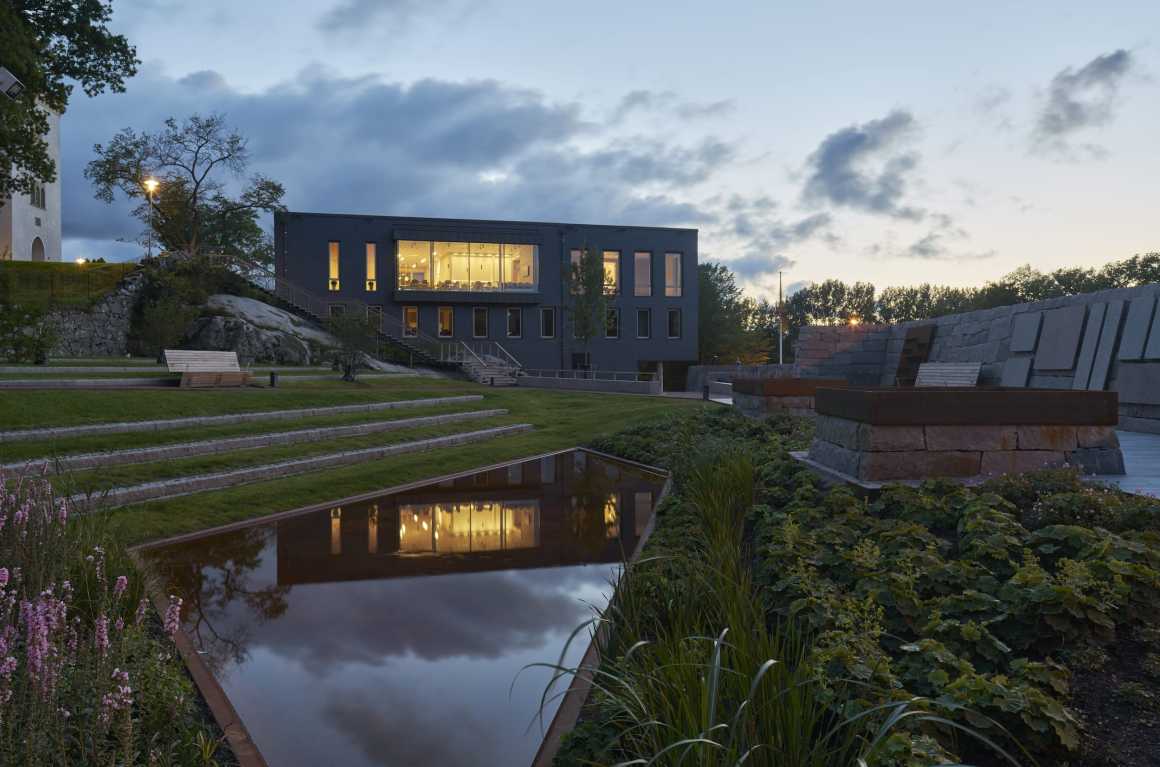
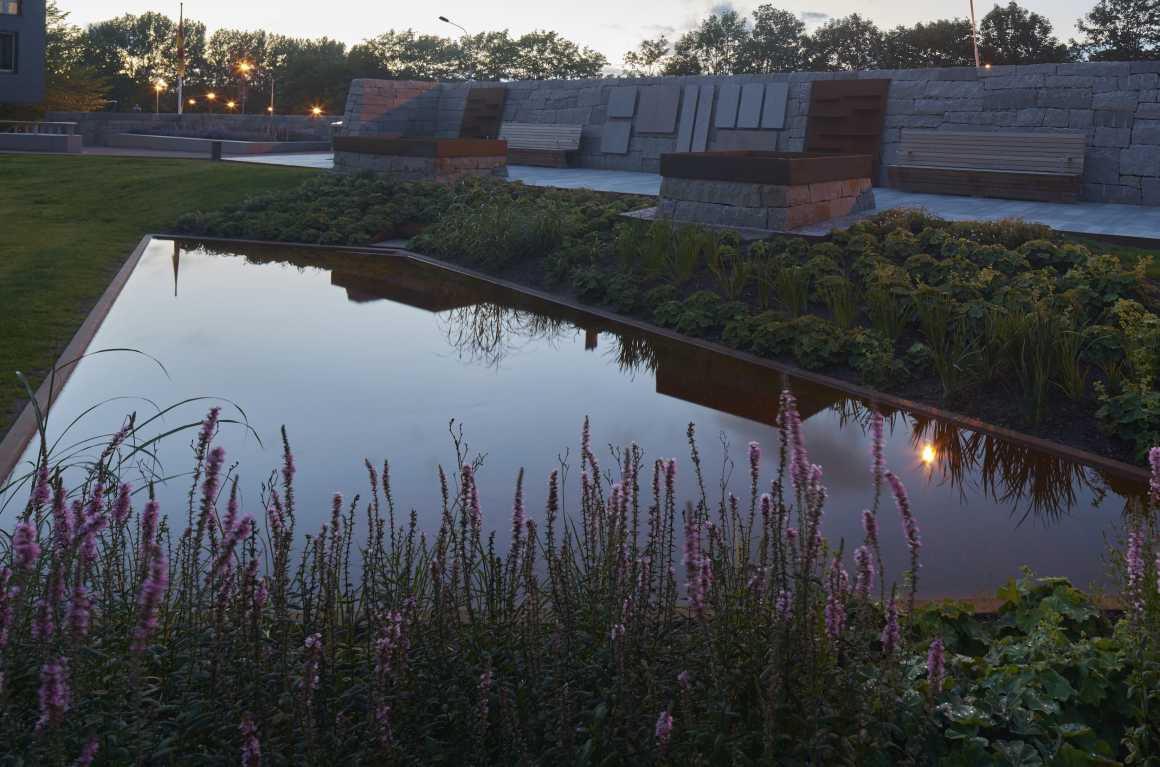
一个纪念林的设计目标应该是创造一个足够吸引人、足够美丽的地方,以便在隐喻上充当生者和死者之间的一个交汇点。它应该是一个能和我们对话的天堂,可以让我们在这里回忆起那些我们怀念的人。它应该告诉我们,即使今天的生活很艰难,也有可能有一个更光明的未来。它最终意义并不是为死者准备的,而是为那些被遗忘的人提供了一个港湾。
The ambition for a memorial grove should be to create a place enough inviting and beautiful so that it metaphorically works as a meeting point between the living and the dead. It should be a haven which speaks to us and where we can recall memories of the ones we miss. A memorial grove is an important refuge in modern society. It should transmit to us that even if life is hard today, there is a possibility of a brighter future. It is a harbor not ultimately for the dead, but for those who were left behind.
▼平面图 Master Plan
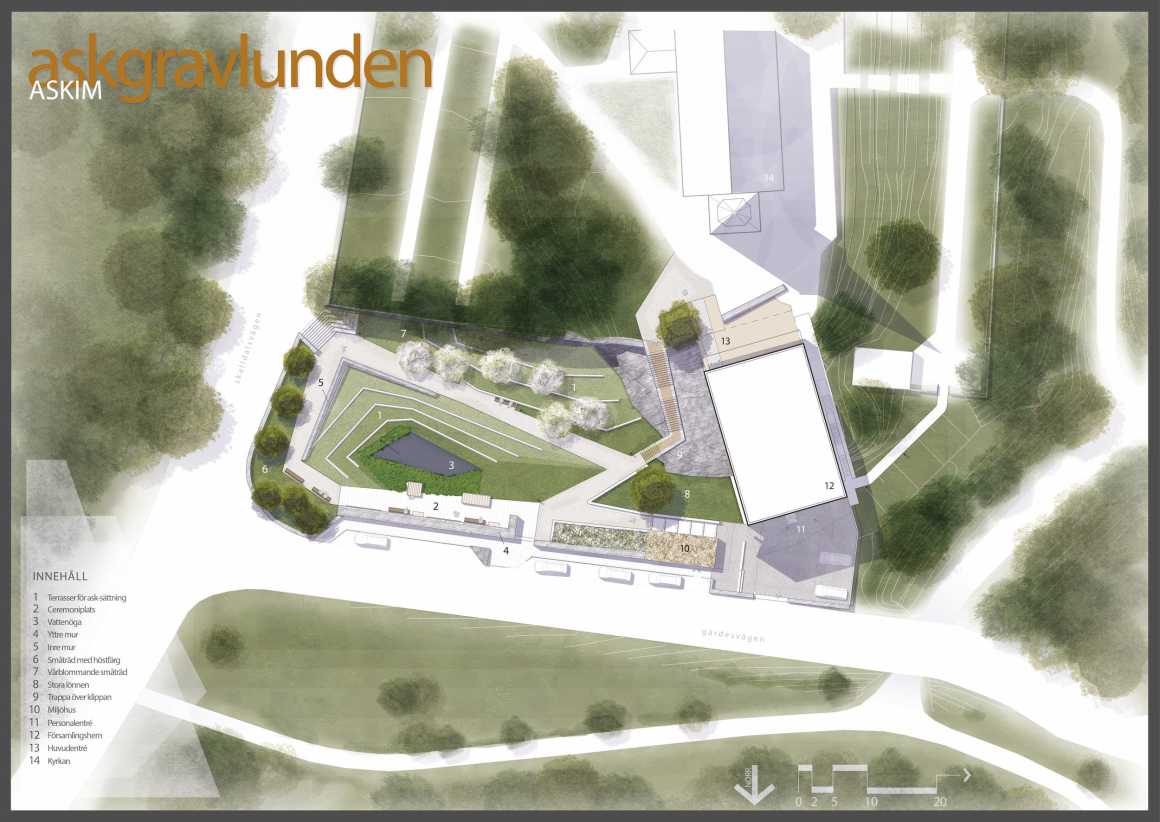
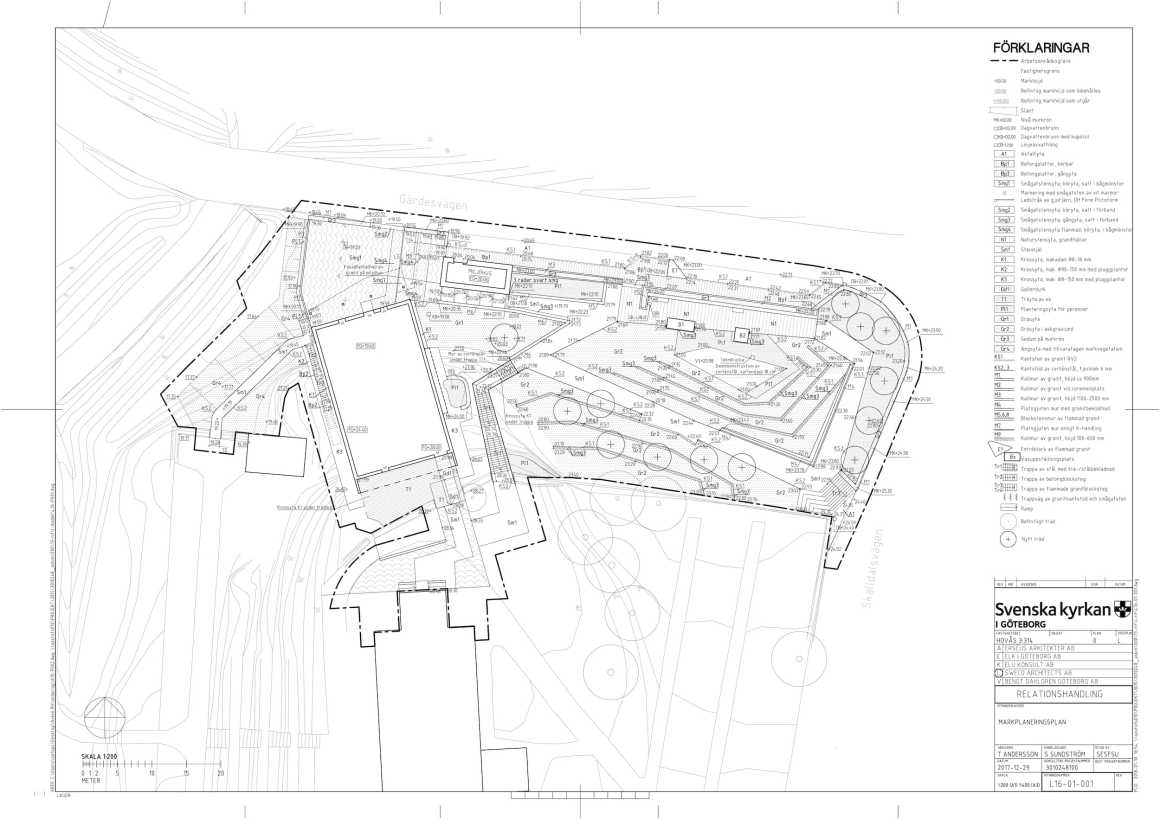
项目名称:Askim Memorial Grove
地点:瑞典哥德堡
景观设计:Sweco Architects的Thorbjorn Andersson
设计团队:Staffan Sundstrom, Malin Unger, Charlotta Lofstedt, Tobias Phersson, Peter Erseus。
面积:3500平方米
开放时间:2017年
照片:Åke E:son Lindman
Project: Askim Memorial Grove
Location: Gothenburg, Sweden
Landscape architect: Thorbjörn Andersson with Sweco Architects
Design team: Staffan Sundström, Malin Unger, Charlotta Löfstedt, Tobias Phersson, Peter Erseus.
Area: 3500 sqm
Opening: 2017
Photos by Åke E:son Lindman
更多 Read more about: Sweco Architects


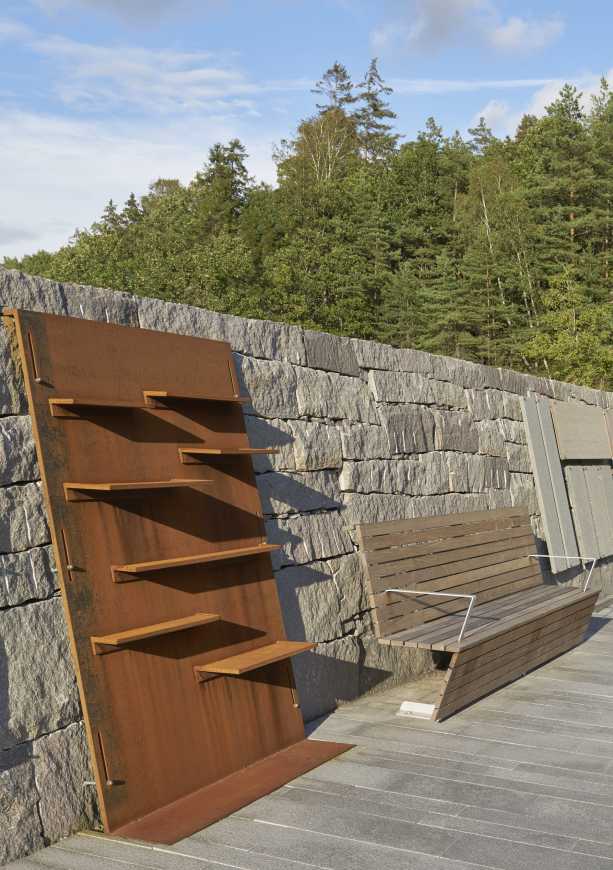
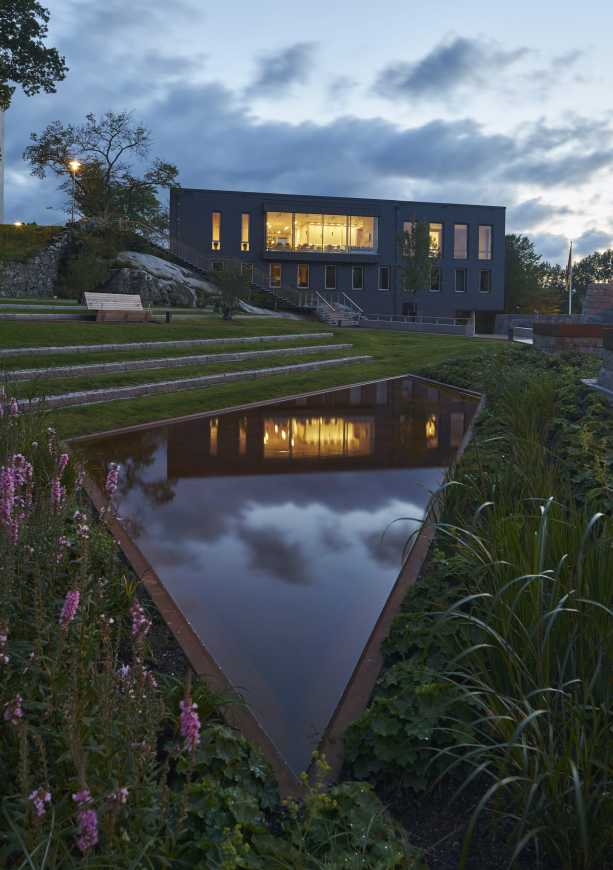


0 Comments