本文由 PAULO MERLINI Architects 授权mooool发表,欢迎转发,禁止以mooool编辑版本转载。
Thanks PAULO MERLINI Architects for authorizing the publication of the project on mooool, Text description provided by PAULO MERLINI Architects
PAULO MERLINI Architects:该项目业主以其天生的企业家精神找到我们时,就对这栋已有九年建龄的房子提出了他明晰的设计要求:他打算扩建这栋房子,减少客户的等待时间,另外希望打造一个符合企业形象的特色空间,同时解决满座时所带来的噪音问题。
PAULO MERLINI Architects:Owner of a house with more than nine years of existence and armed with an entrepreneurial spirit that is natural to him, the client approached us with the problems well outlined. He intended to grow the house in order to reduce the waiting time of the clients,a space with a strong character that would fit with the remaining corporate image of thecompany and solve the problem of noise that arose whenever the house was full.
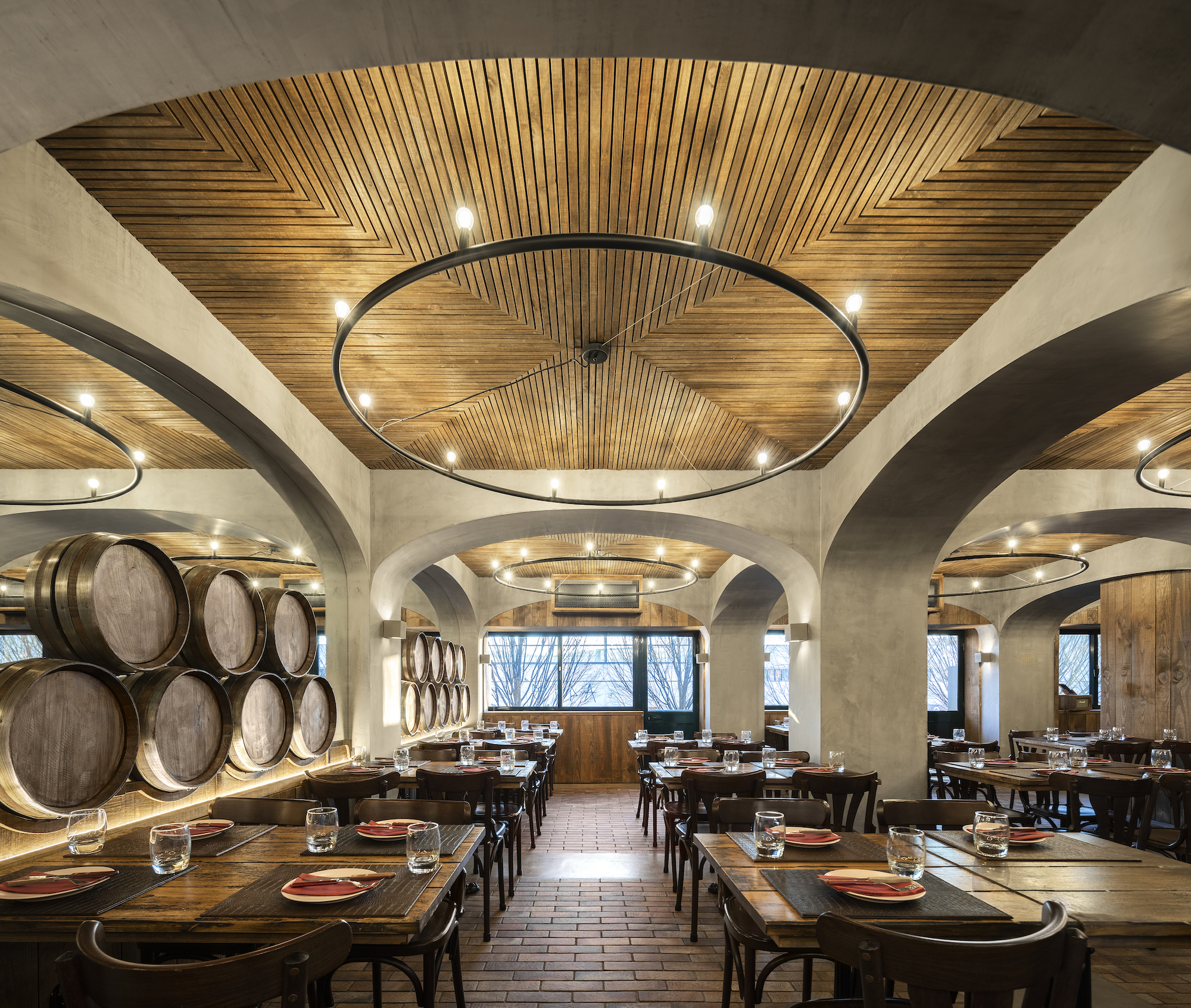
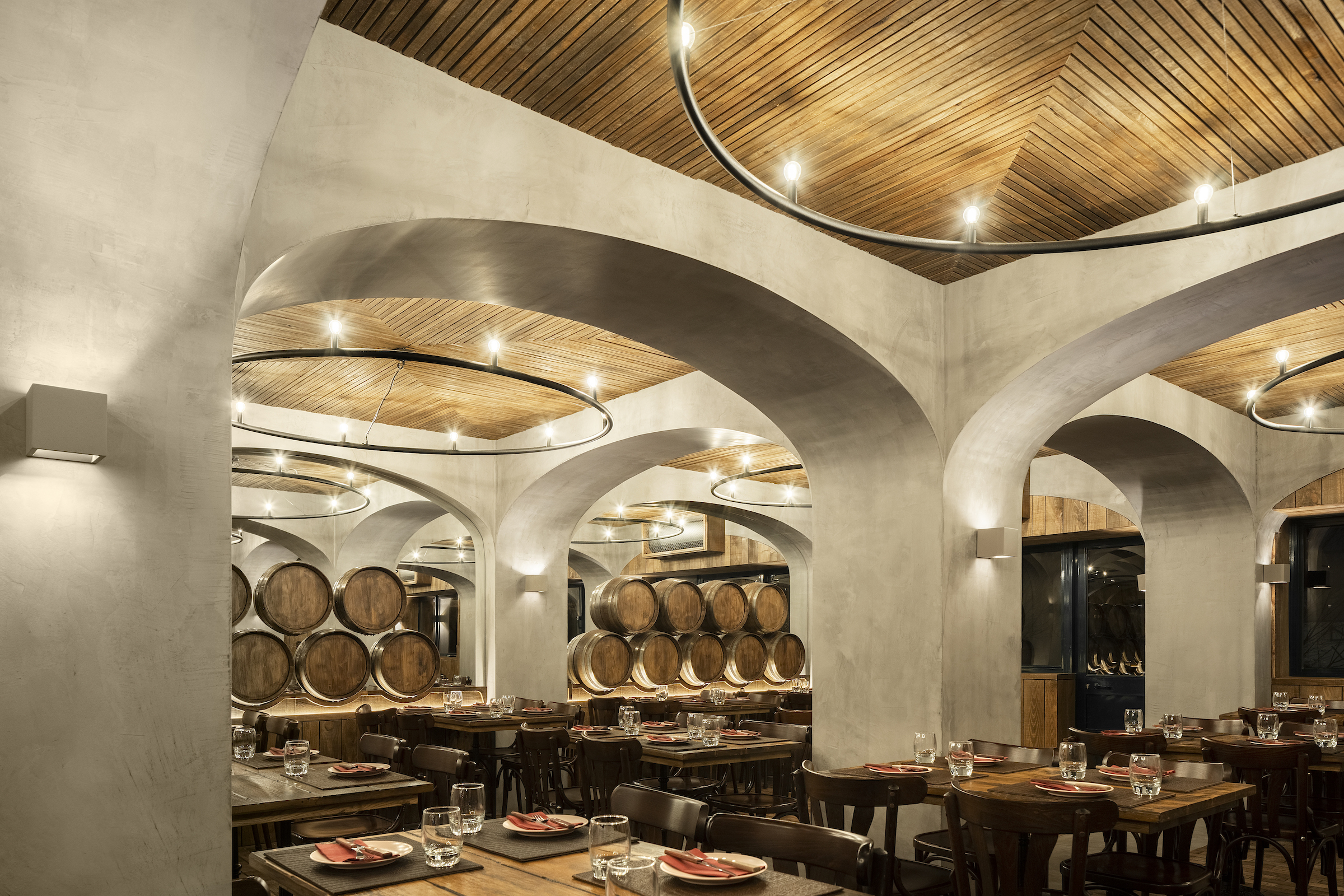
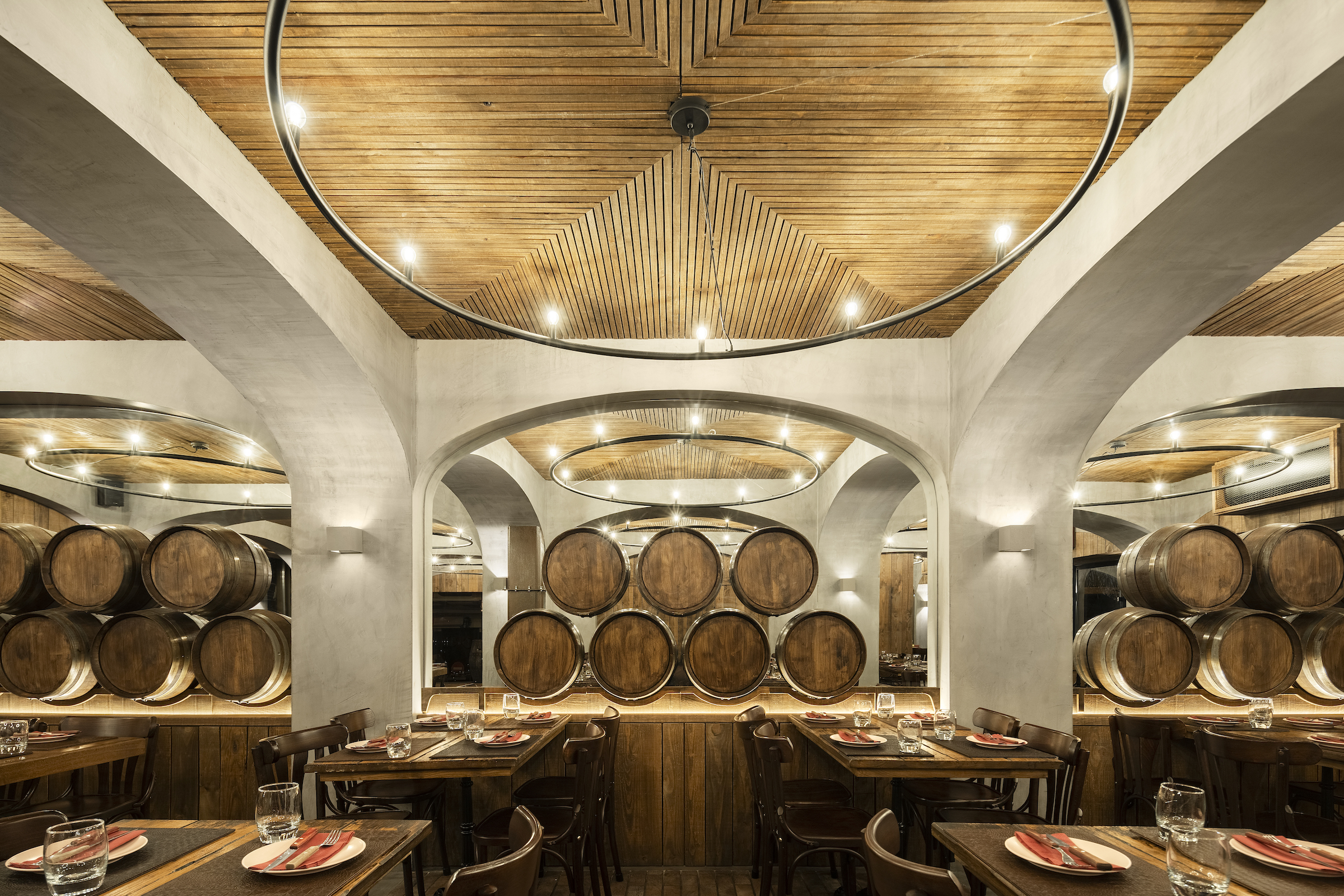
因此,在明确了需要解决的问题后,我们开始着手分析公司的企业形象,并迅速得出结论:此次的设计应该为客户营造出一个类似酒窖的昏暗环境。
Thus, with the problems well defined, we began by analyzing the corporate identity of the company, and quickly concluded that it should be designed so as to be able to transport the client to the gloomy environment of a wine cellar.




考虑到原场地存在的一系列的结构限制,如柱子及卫生管道等,我们因地制宜采用了拱形门廊的逻辑,强化了酒庄的设计概念。其中一面墙我们还覆盖上了镜子,以此营造出一种空间巨大的错觉。
Taking into account the pre-existence of the site and taking advantage of a series of structural constraints, such as pillars and sanitation pipes, we created a logic of arched porticos that reinforce the idea of a winery. We covered one of the walls with a mirror, taking advantage of the repetition of the arches, thus creating the illusion of a space of great amplitude.
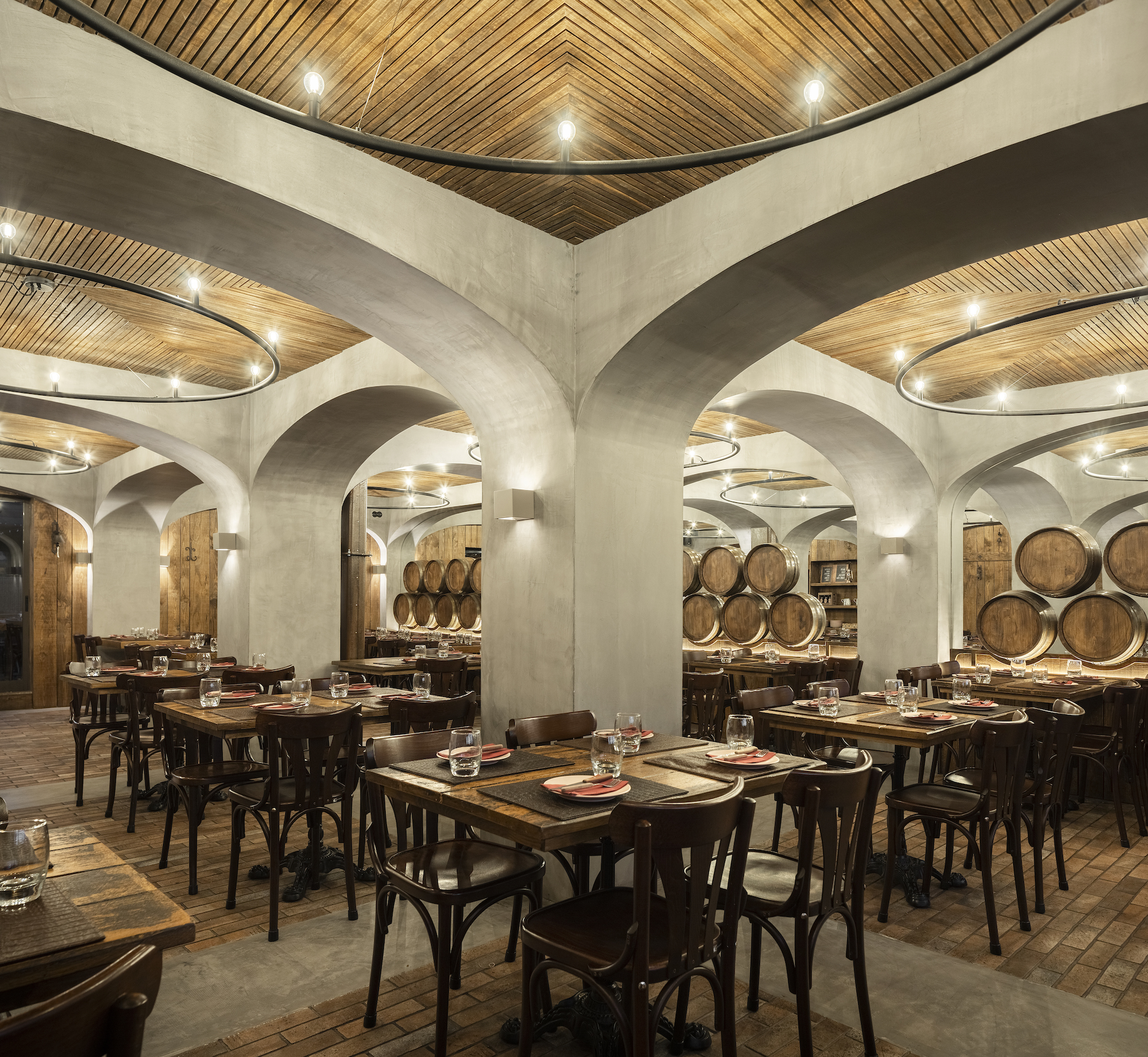
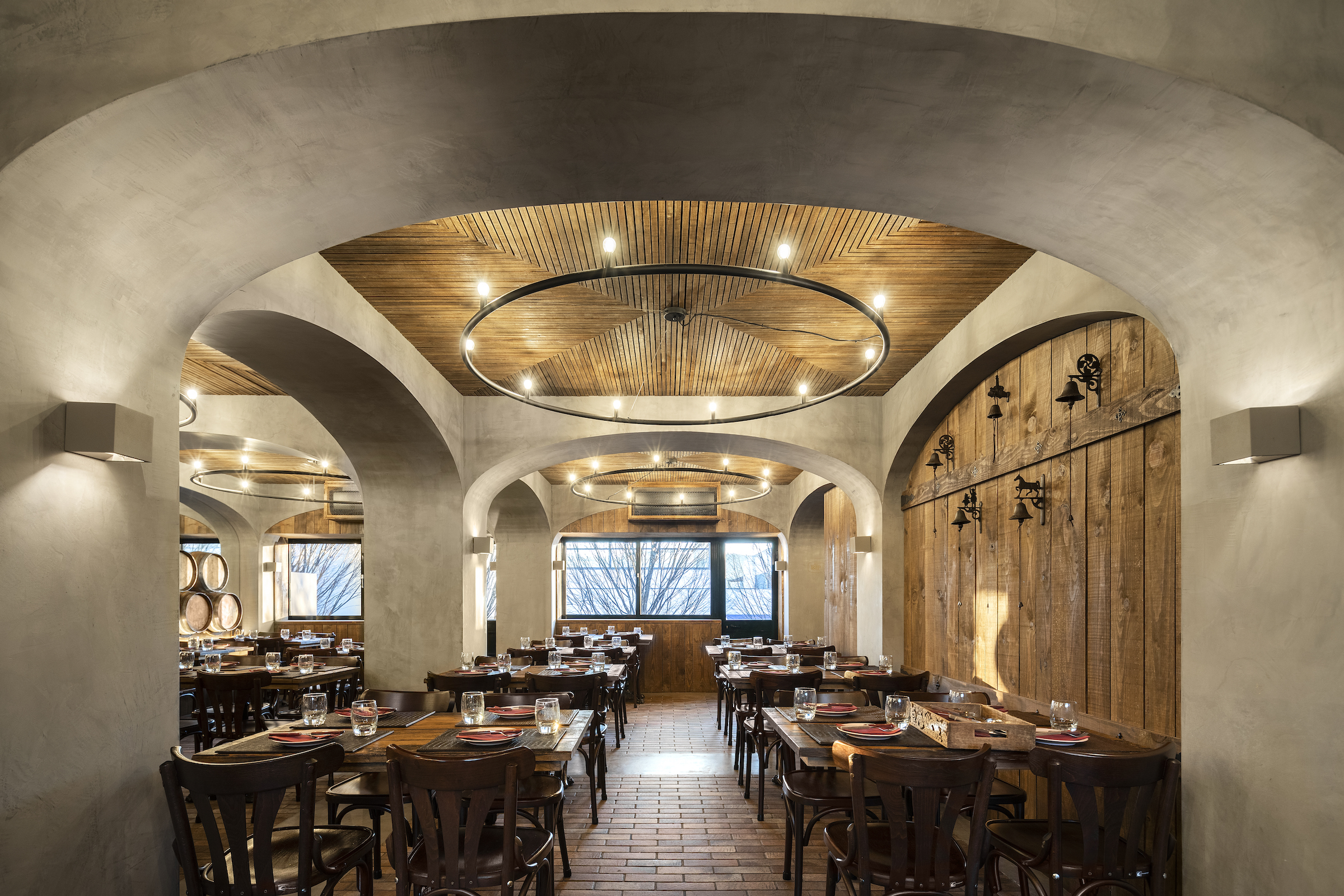

为了加强酒庄的感觉,我们选择了深色的带纹理材料。这些特征通过富有表现力的光影对比,实现了更大的空间表达,而且最重要的是,它有助于解决餐厅中最常见的问题之一,即混响声引起的过度噪音。
In order to reinforce the sensation of a winery, we opted for the use of textured materials and dark colors. These characteristics allow a greater spatial expression, by the expressive play between light and shadow, but above all help to solve one of the most common problems in successful restaurants, the excessive noise caused by the sound of reverberation.
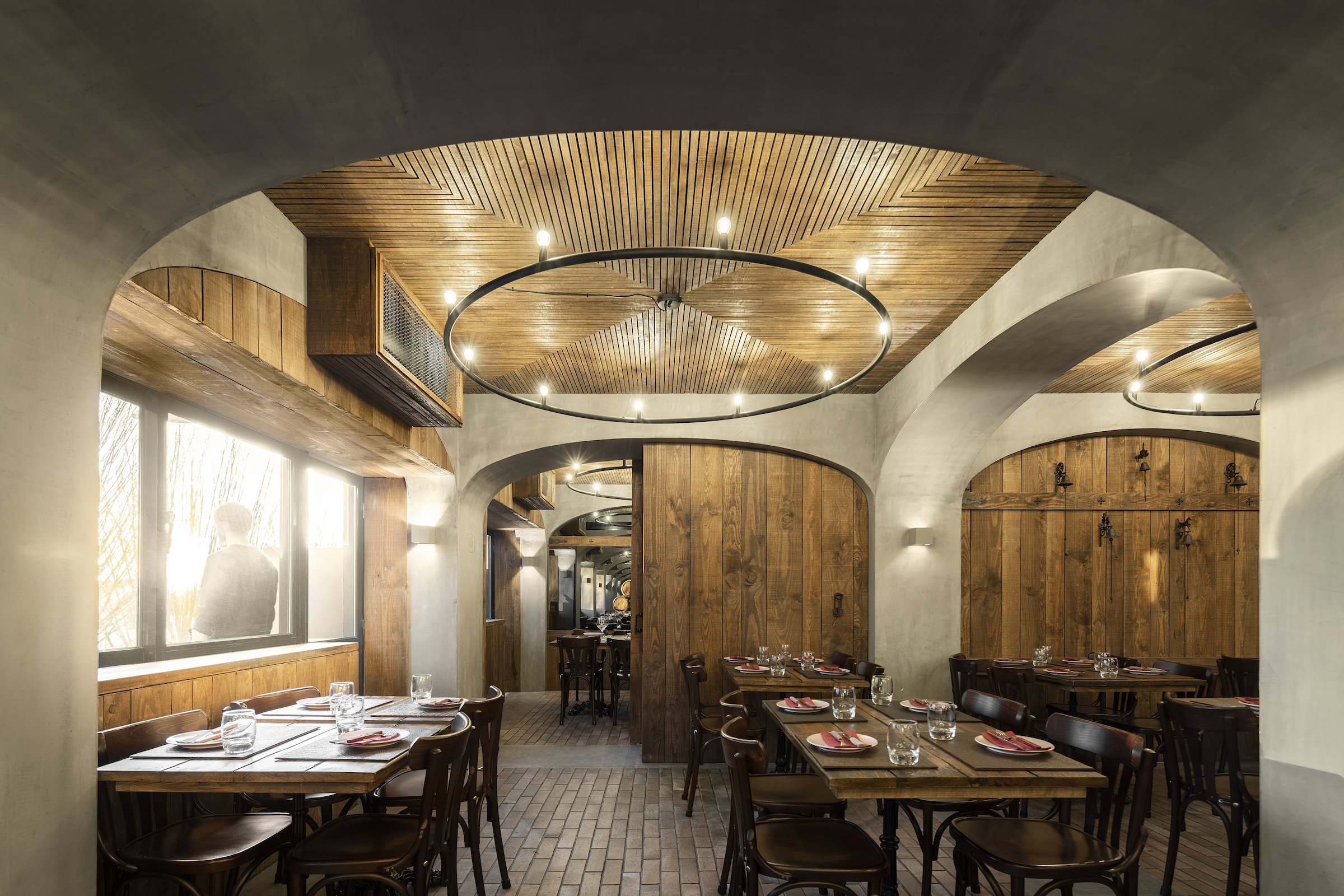
我们知道声音的传递原理就像乒乓球,因此为了解决这个问题,我们设计了这个由松木板条制成的屋顶,其表面是彩色天鹅绒,彼此相隔20毫米,同时在板条板顶部,我们加入了吸声材料。通过这个小技巧,我们把整个天花板变成了吸声板,降低了80%以上的混响噪音。
To solve this problem, knowing that sound works like a ping-pong ball, we designed a roof made of pine wood slats, with a color velvet finish, 20mm apart from each other, and on the top of these slatted panels we applied acoustic absorption material. With this little trick, we transformed the whole ceiling into a sound absorbing panel, managing to reduce the reverberation noise by over 80%.
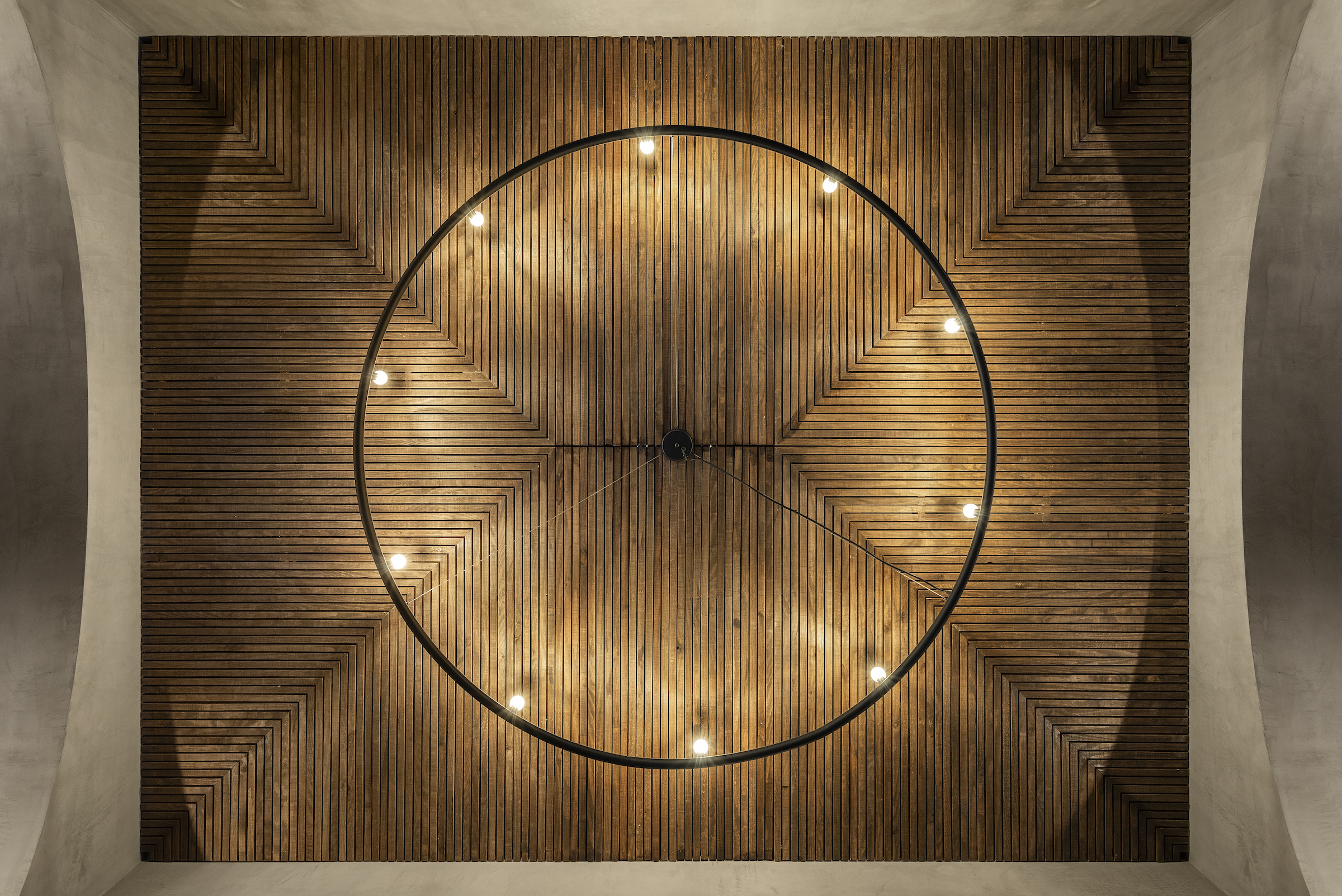
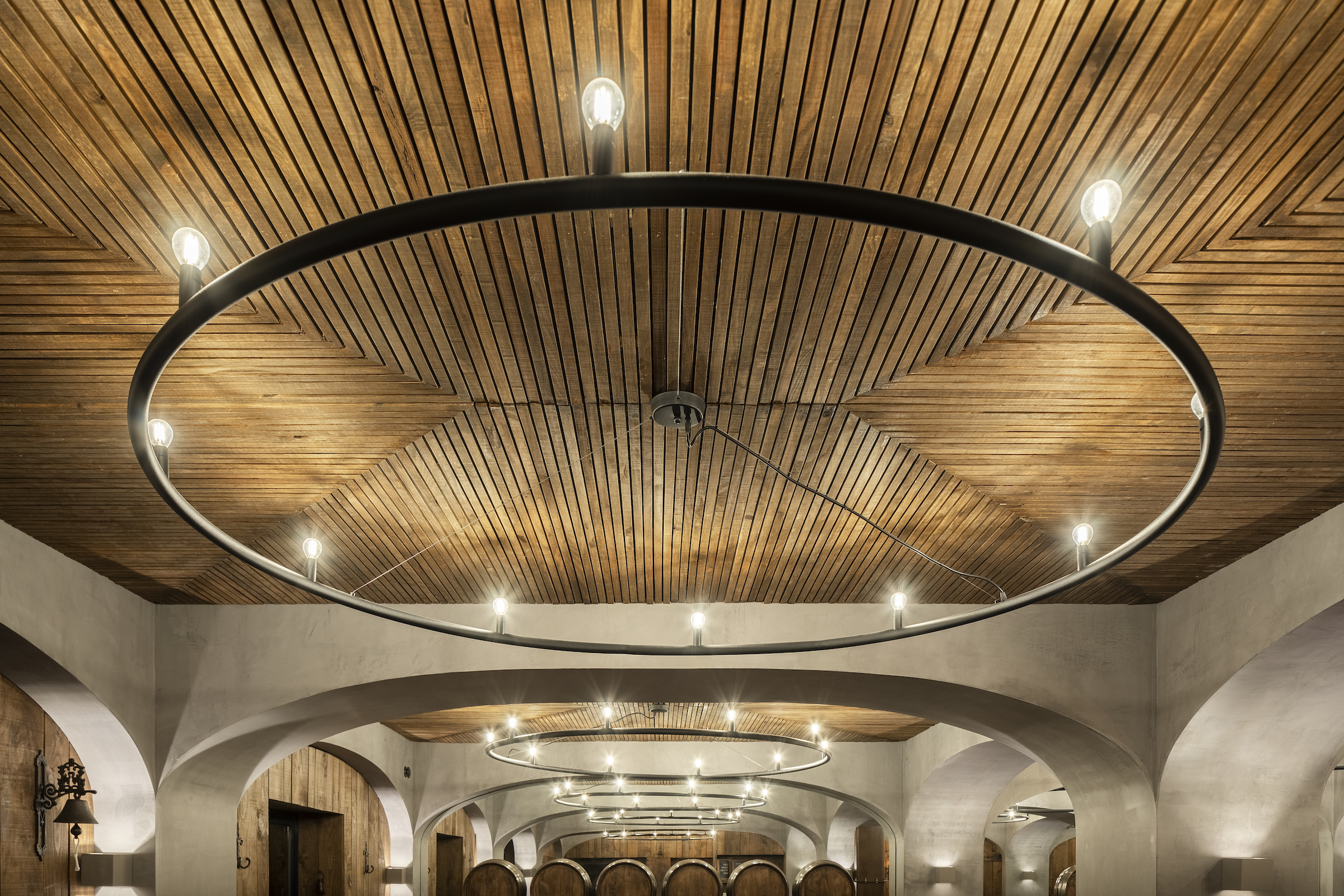
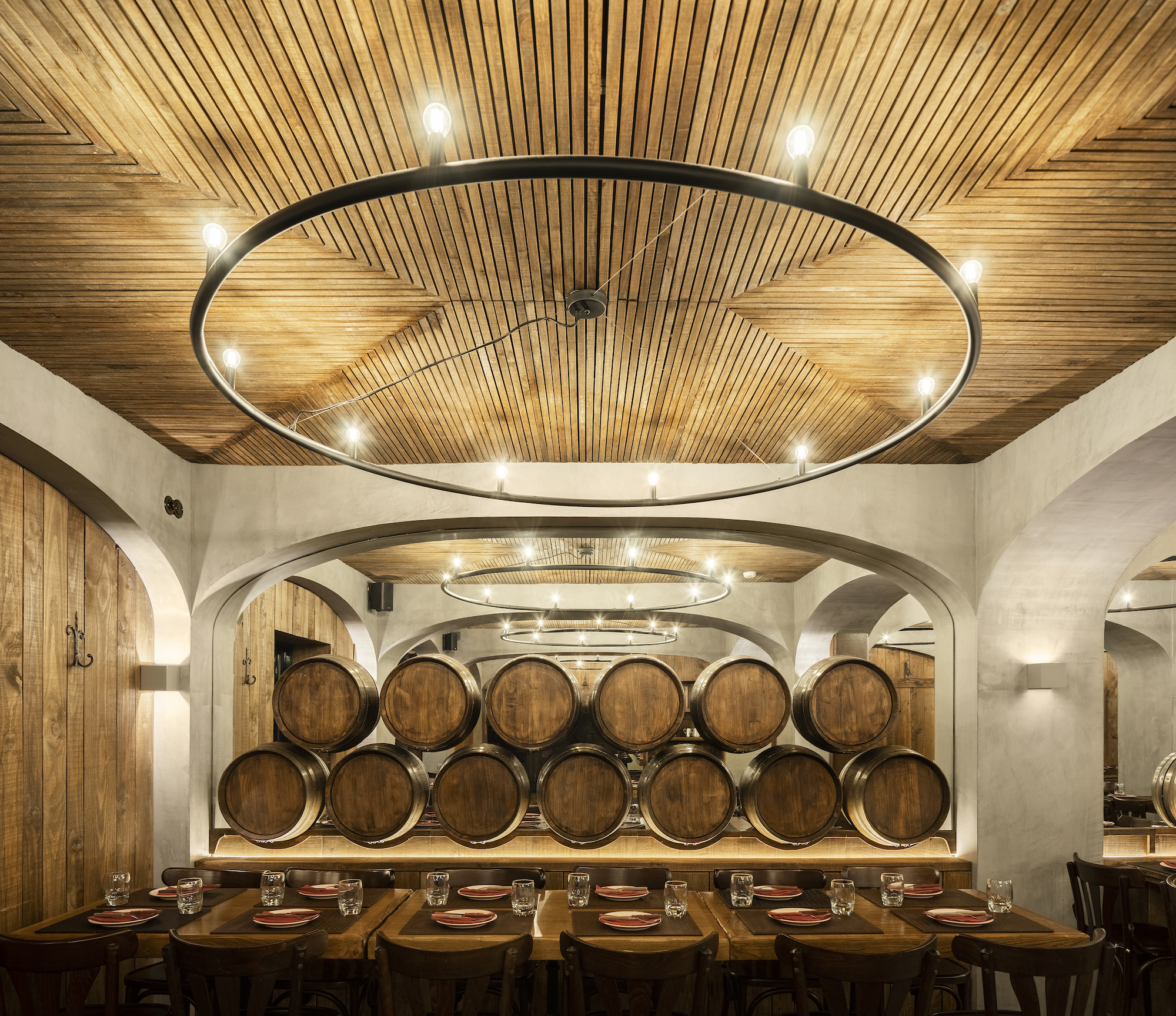
在照明方面,我们在拱门上运用了一系列浅光源投射器,利用了它们的形式表达,加强了它们在空间中的存在感。
Regarding lighting, we have opted for the application of a series of shallow light projectors to the arches, taking advantage of their formal expression and reinforcing their presence in space.

作为间接照明的补充,我们增设了一系列具有强烈视觉特征的灯具,通过变阻器进行控制,调节空间中所需的光量,从而增加其使用的可能性。
As a complement to indirect lighting, we have designed a series of lamps with a strong visual character, which controlled by means of a rheostat, allow the adjustment of the amount of light required in the space, multiplying the possibilities of its use.
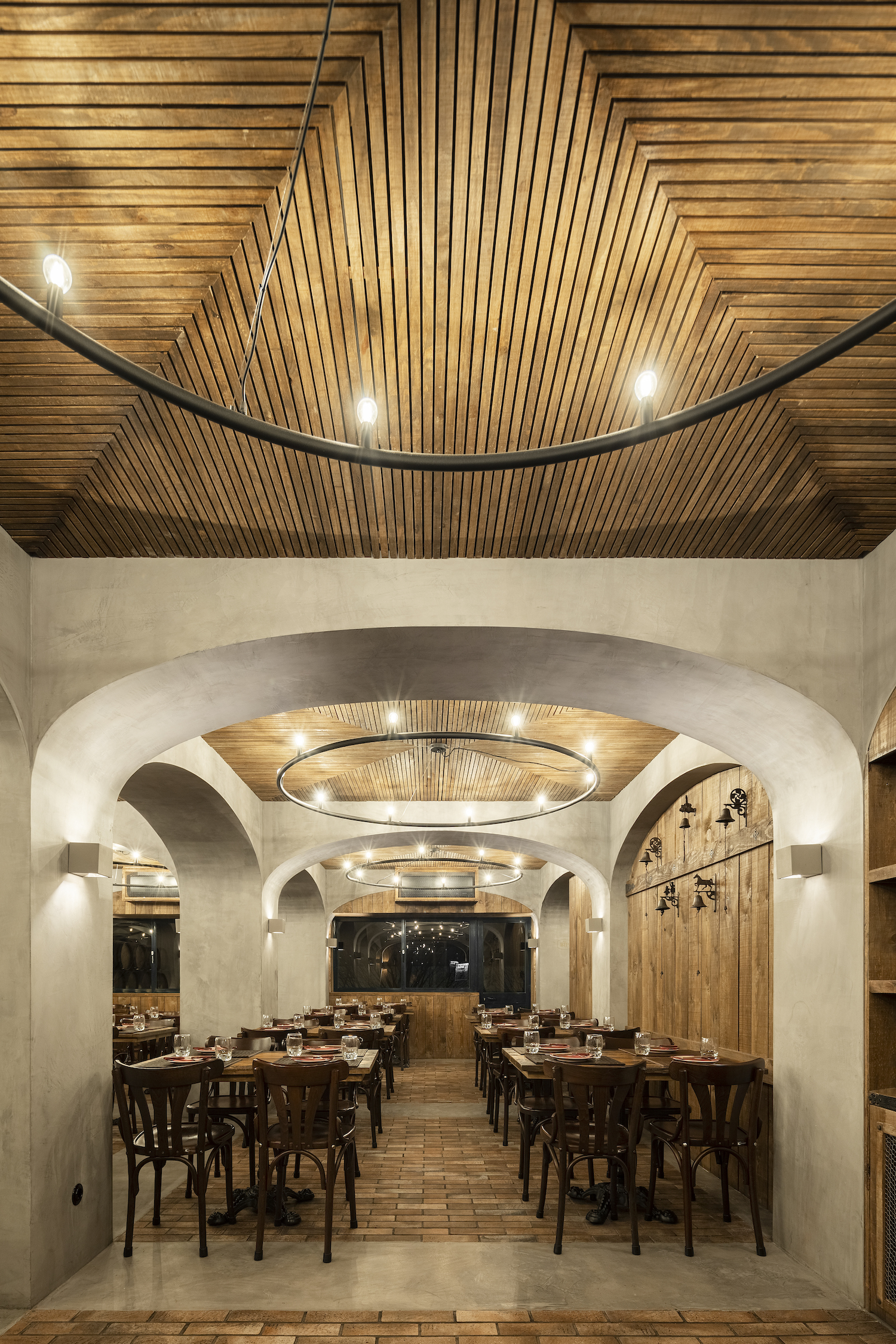
▼其它细节 Details
▼项目总平面 Plan
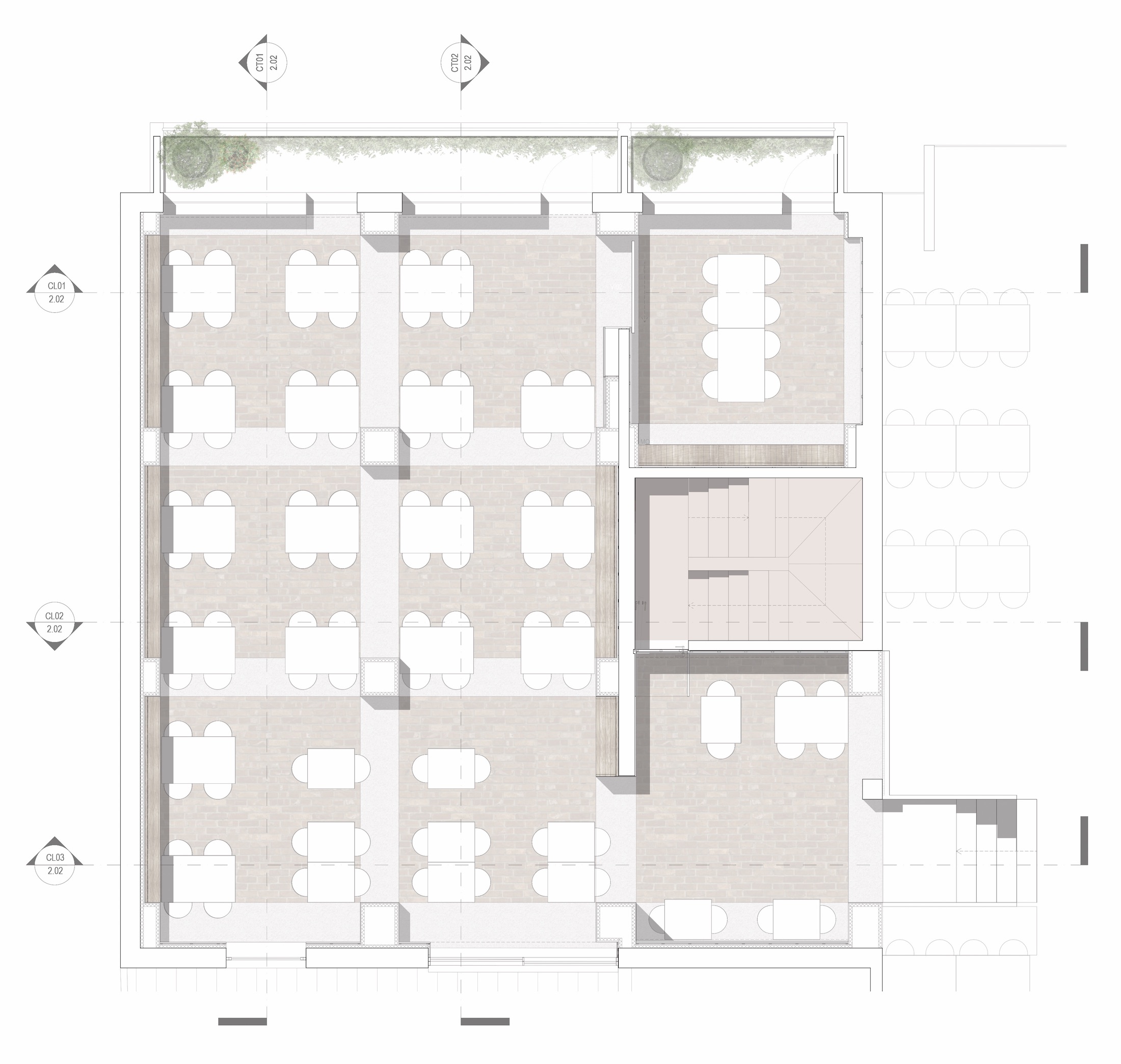
▼剖面图 Sections


项目名称:BARRIL餐厅
设计公司: PAULO MERLINI architects
建筑师:Paulo Merlini, André Silva
设计团队:Inês Silva, Rita Pinho, Rita Gandra, Maria Tavares
网站:www.paulomerlini.com
联系邮箱:office@paulomerlini.com
Facebook:www.facebook.com/paulomerliniarq
Instagram:paulo_merlini_architects
项目地点:葡萄牙,瓦隆古
项目建成:2019年
建设面积:150.00平方米
客户:BARRIL餐厅
摄影师:Ivo Tavares Studio
摄影师网站:www.ivotavares.net
Facebook:www.facebook.com/ivotavaresstudio
Instagram:www.instagram.com/ivotavaresstudio
Project name: BARRIL restaurant
Office: PAULO MERLINI architects
Architects: Paulo Merlini, André Silva
Colaboradores: Inês Silva, Rita Pinho, Rita Gandra, Maria Tavares
Website: www.paulomerlini.com
Mail: office@paulomerlini.com
Facebook: www.facebook.com/paulomerliniarq
Instagram: paulo_merlini_architects
Location: Valongo, Gondomar
Conclusion year: 2019
Build Area (m2): 150.00 sq/m
Client: BARRIL restaurant
Photographer: Ivo Tavares Studio
Website from the photographer: www.ivotavares.net
Facebook: www.facebook.com/ivotavaresstudio
Instagram: www.instagram.com/ivotavaresstudio
更多 Read more about: PAULO MERLINI Architects














0 Comments