本文由 TOPOTEK1 授权mooool发表,欢迎转发,禁止以mooool编辑版本转载。
Thanks TOPOTEK1 for authorizing the publication of the project on mooool, Text description provided by TOPOTEK1.
TOPOTEK1:位于爱尔兰首都都柏林的新Bord Gais网络中心呈现了两个元素之间的视觉互动:建筑及其周围的景观。该场地位于都柏林东北部的一处三角形地块上,靠近高速公路,该公路北面与场地接壤。为了应对这种特殊的城市基础设施的“楔形”条件,我们的设计试图融合和戏剧化这些对立元素之间的相互作用。
TOPOTEK1:The new Bord Gaís Networks Center in Ireland’s capital of Dublin presents a visual interaction between two elements: the building and its surrounding landscape. The site is located on a triangular property in the northeast of Dublin close to a motorway, which borders the site to the north. In response to the “wedged” conditions this particular urban infrastructure, our strategy seeks to merge and dramatize the interaction between these opposing elements.
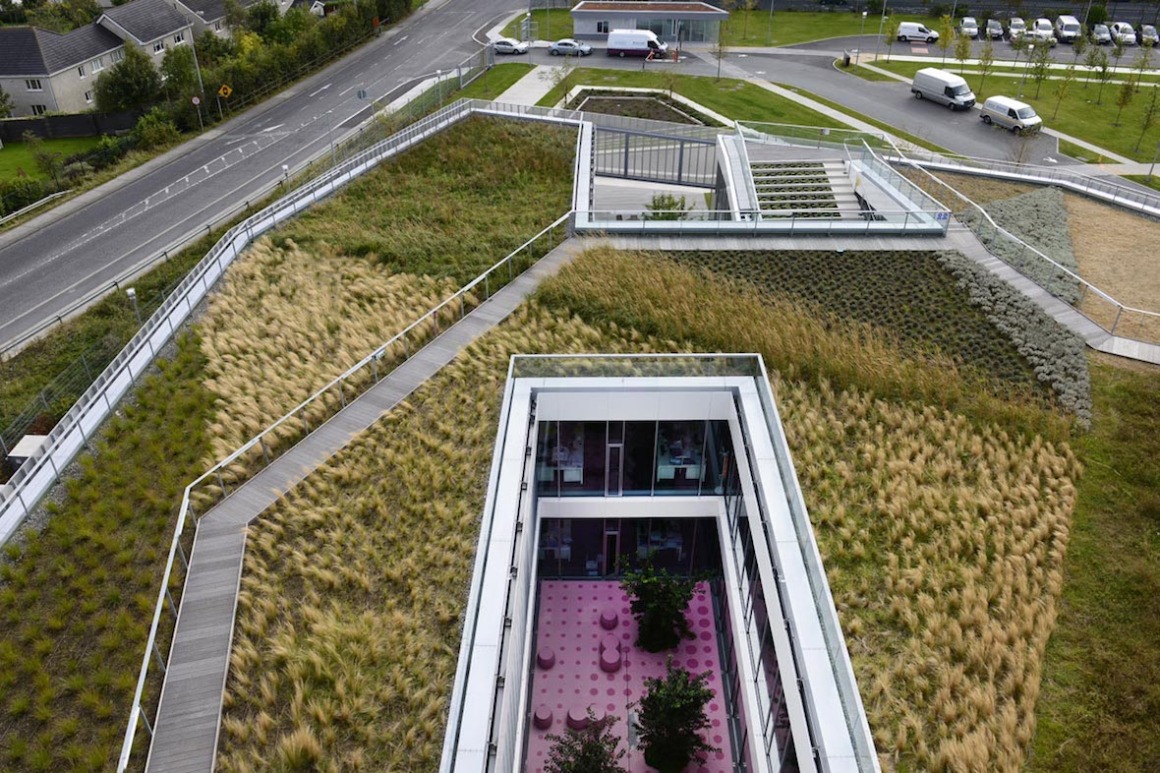
▼总平面图 Master plan
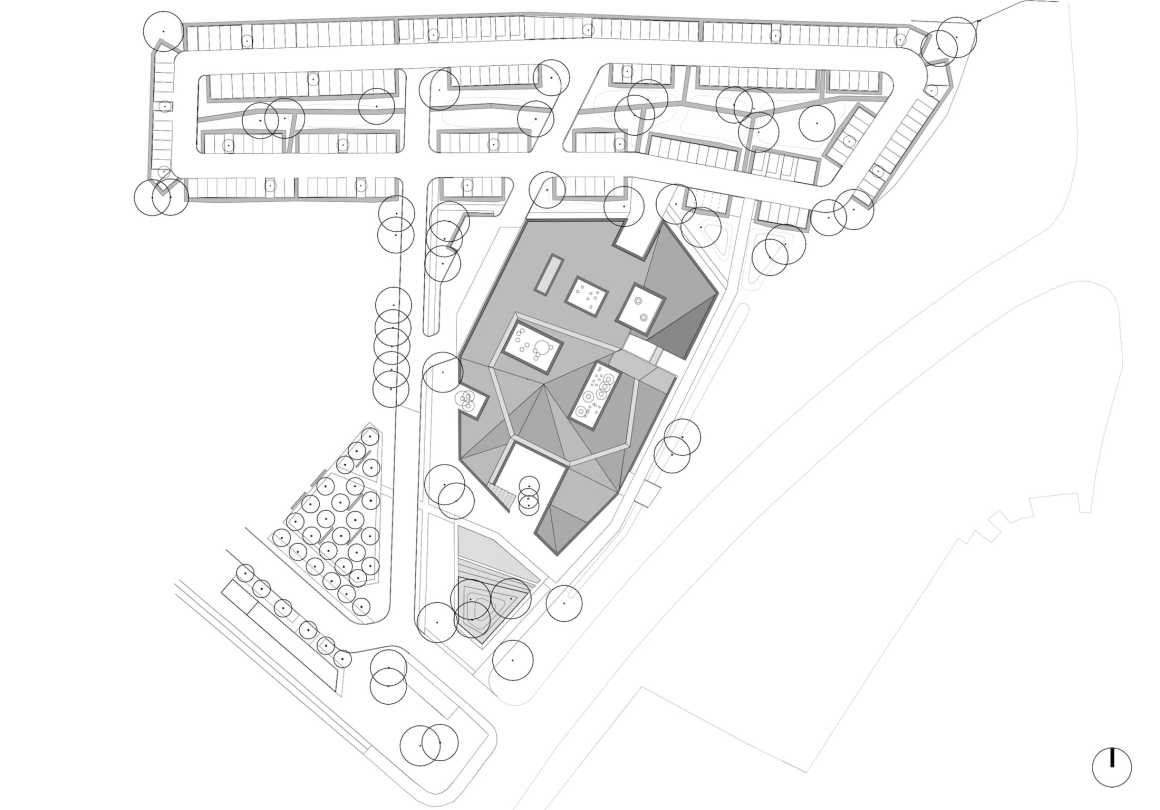
一系列的绿色屋顶将建筑与周围环境融为一体。几何屋顶上的植物是农业景观的另一种体现,其充满活力的绿色和独特的表现形式。青翠的草地和灌木组成了不同种类、不同质地和高度,形成了鲜明的对角线和三角形的景观。其图形模式可以被看作是相邻的高层建筑的二维标志,也是在木板路上一种三维体验。随着季节的变化,植被以生动的自然变化赋予几何景观以生机。
A series of green roofs serves to disguise and blend the building into its surroundings. Geometric rooftop plants emulate the agricultural landscape, with its pastiche of vibrant greens and distinct forms. A verdant palette of grass and shrubs comprising different species of various textures and heights generate a striking landscape with sharp diagonals and triangular forms. The graphic pattern can be perceived as a two-dimensional insignia for the adjacent, tall building or as a three-dimensional experience as seen from the boardwalk. The vegetation, which changes with the seasons, enlivens the geometric landscape with animated motion.
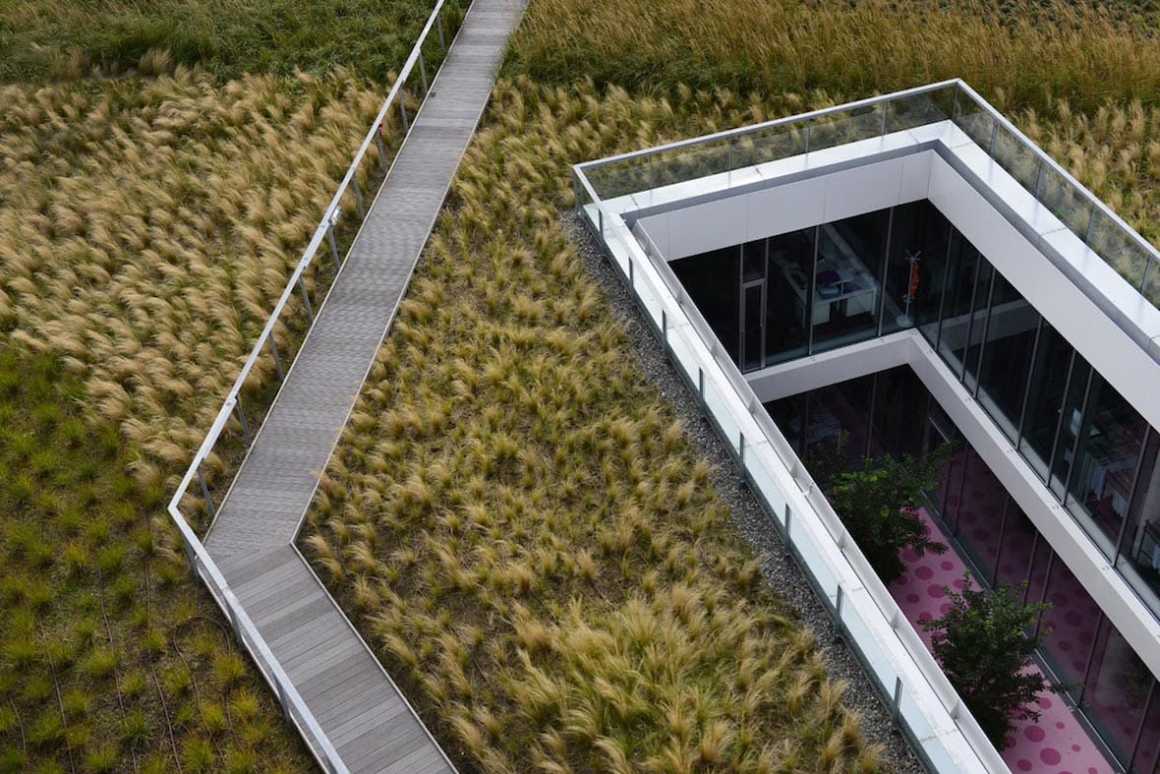

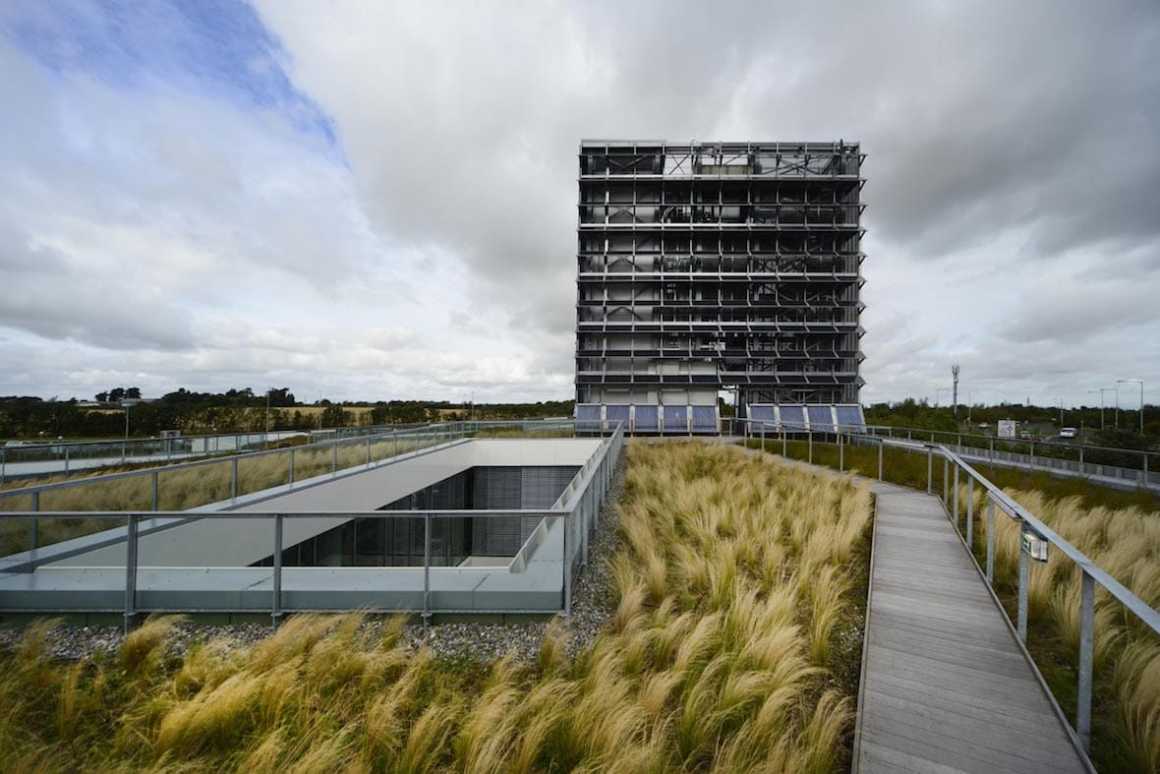
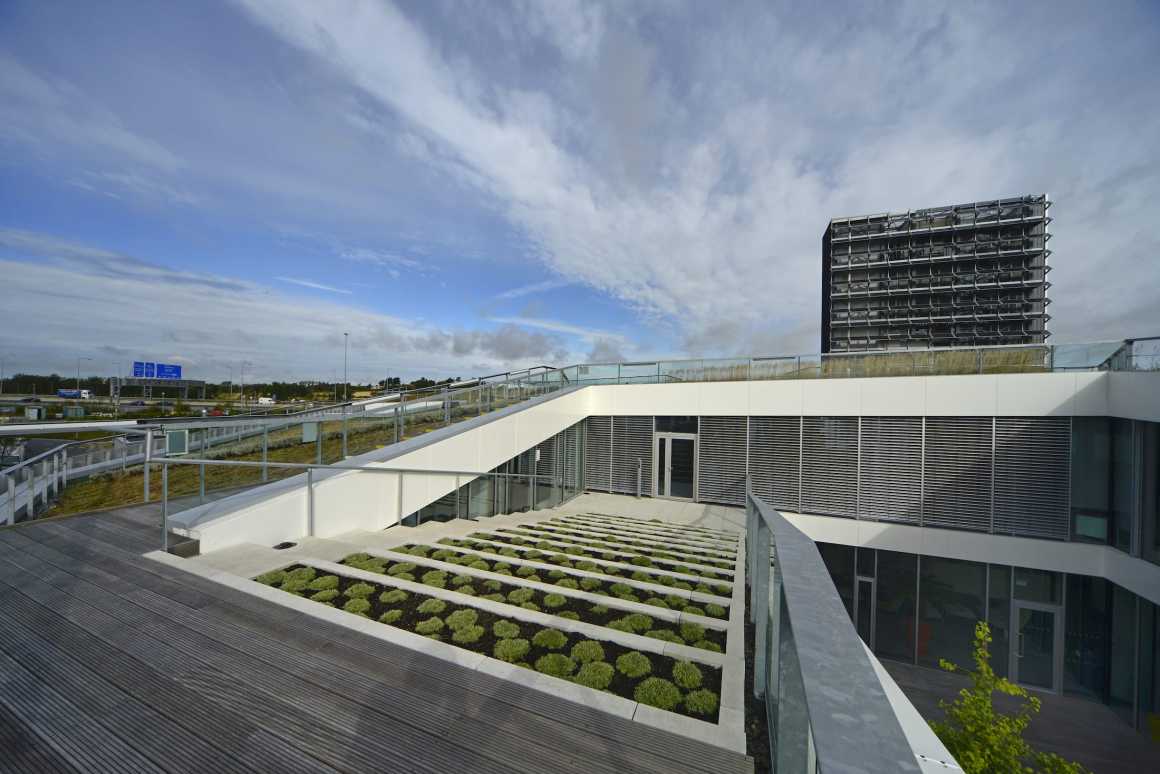
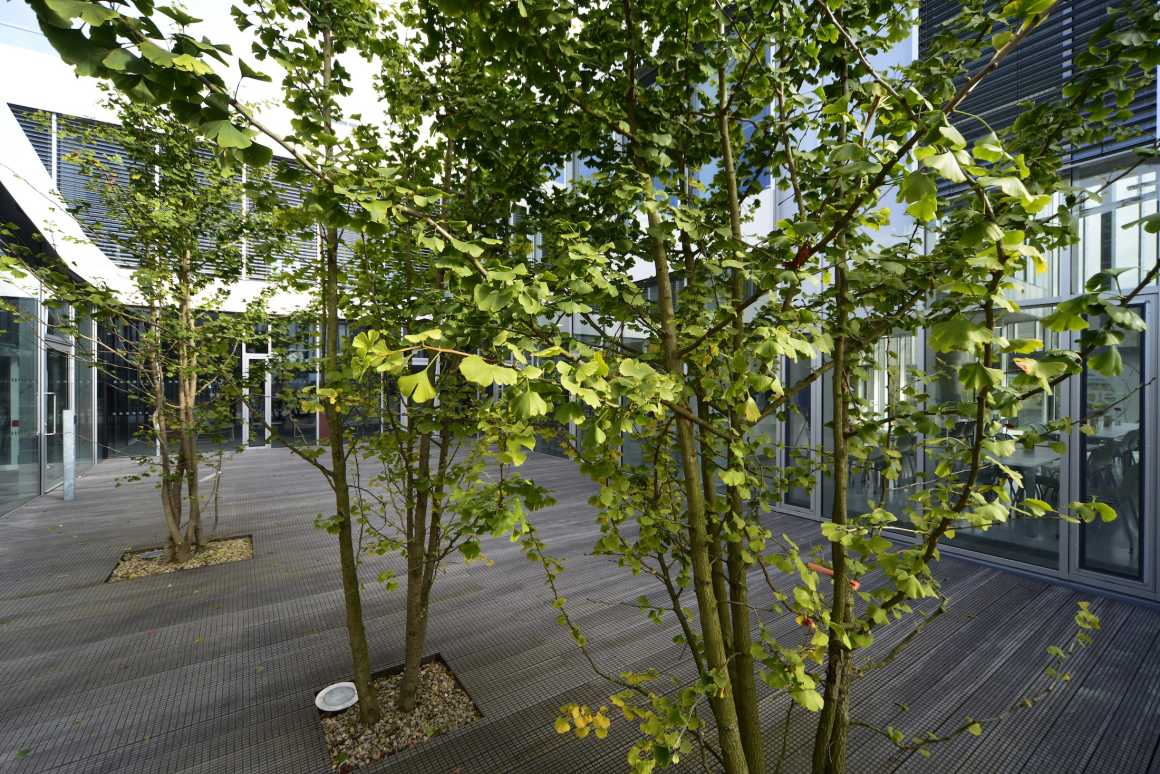
与原始屋顶形成对比的是,建筑内部的六个庭院在建筑体量中表现出的令人惊喜的、怪诞的开口。仿佛来自另一个不同的世界,这些庭院各自覆盖着不同的、引人注目的流行粉彩色调的点状表面,与圆滑和棱角分明的绿色屋顶植物相反,它们代表了当代风格的集合,引用了英国园林的折衷主义。从中心的屋顶公园开始,每个庭院都可以被视为独一无二的荒诞景观。
In contrast to the pristine roofs, six courtyards inside the body of the building manifest as surprising, grotesque openings in the built volume. As if from a different world, these courtyards are covered with dotted surfaces in different, striking pop pastel shades. As opposed to the sleek and angular green rooftop plants, they represent a contemporary collection of styles that references English landscape garden eclecticism. From the Center’s rooftop park, each courtyard can be seen as a unique folly in the landscape.


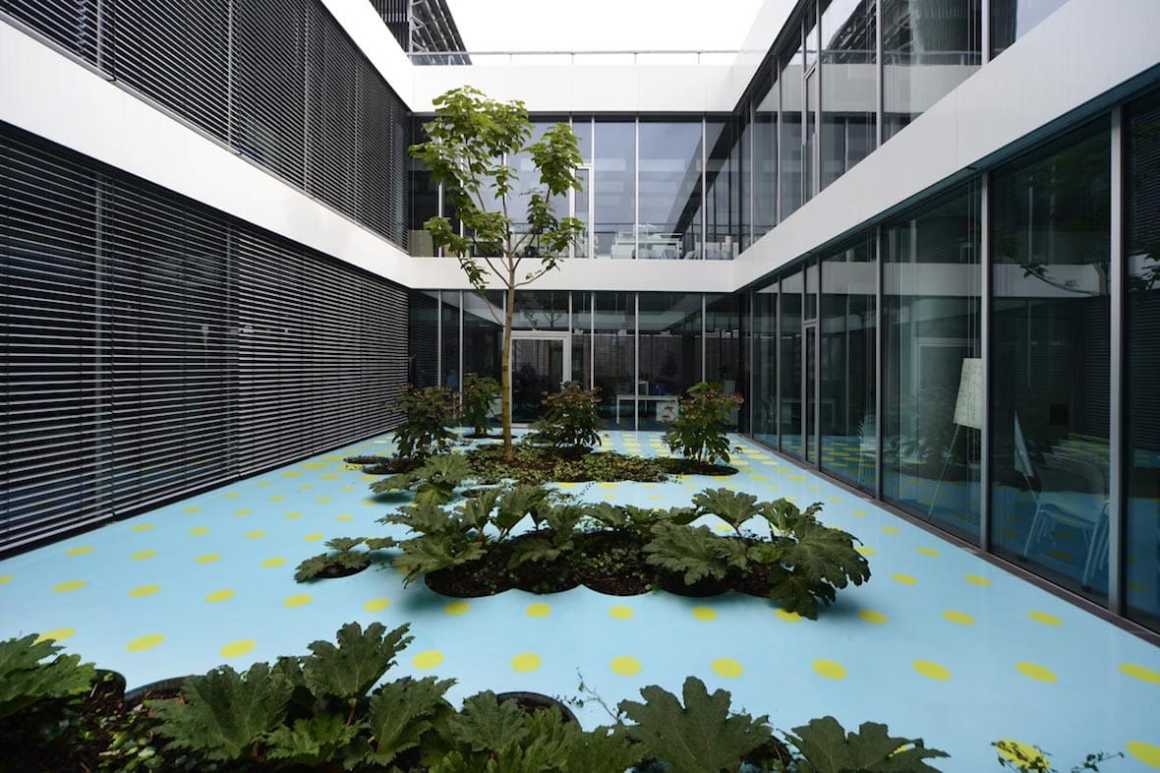
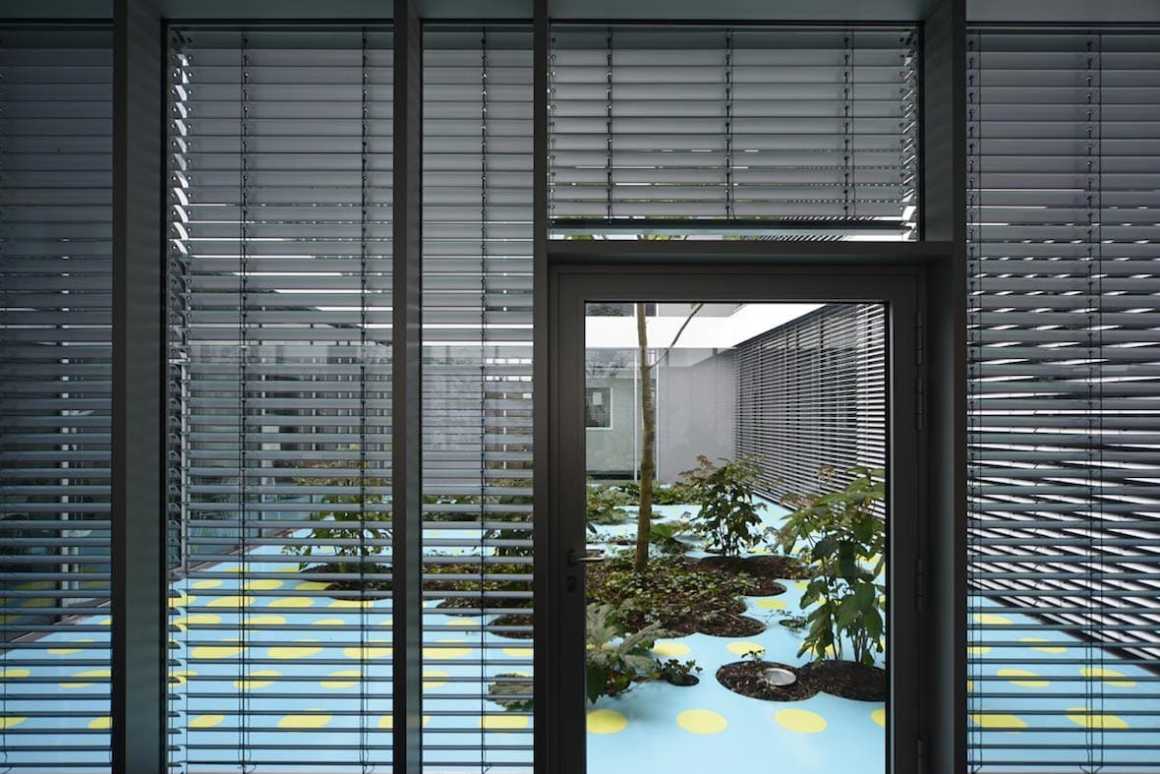
通过对景观和建筑之间对比鲜明的相互关系的处理,我们创造了一个将两者融合在一起互动的对话。
By playing with the contrasting interrelationships between landscape and architecture, we create an interactive dialogue, at times merging the two components.

▼屋顶平面,结构细节及种植图 Roof plan, Structural Details and Planting
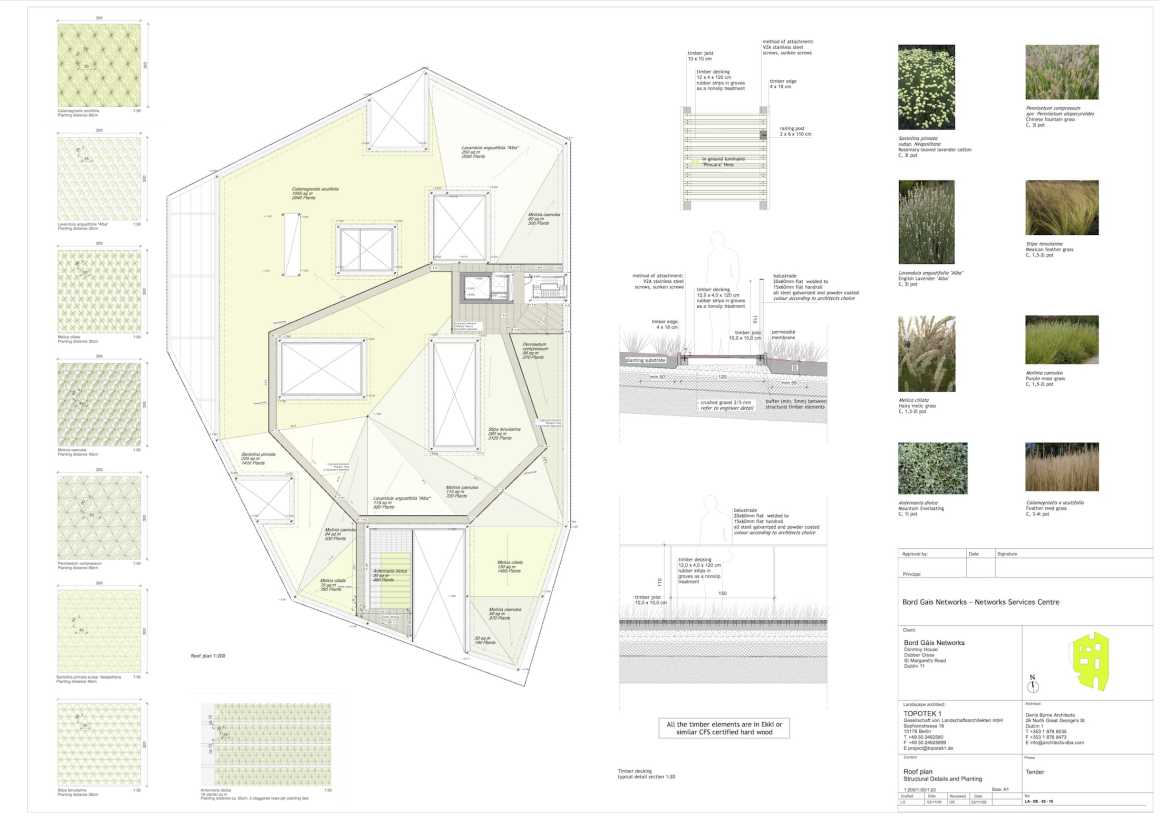
▼庭院平面 Courtyards plan
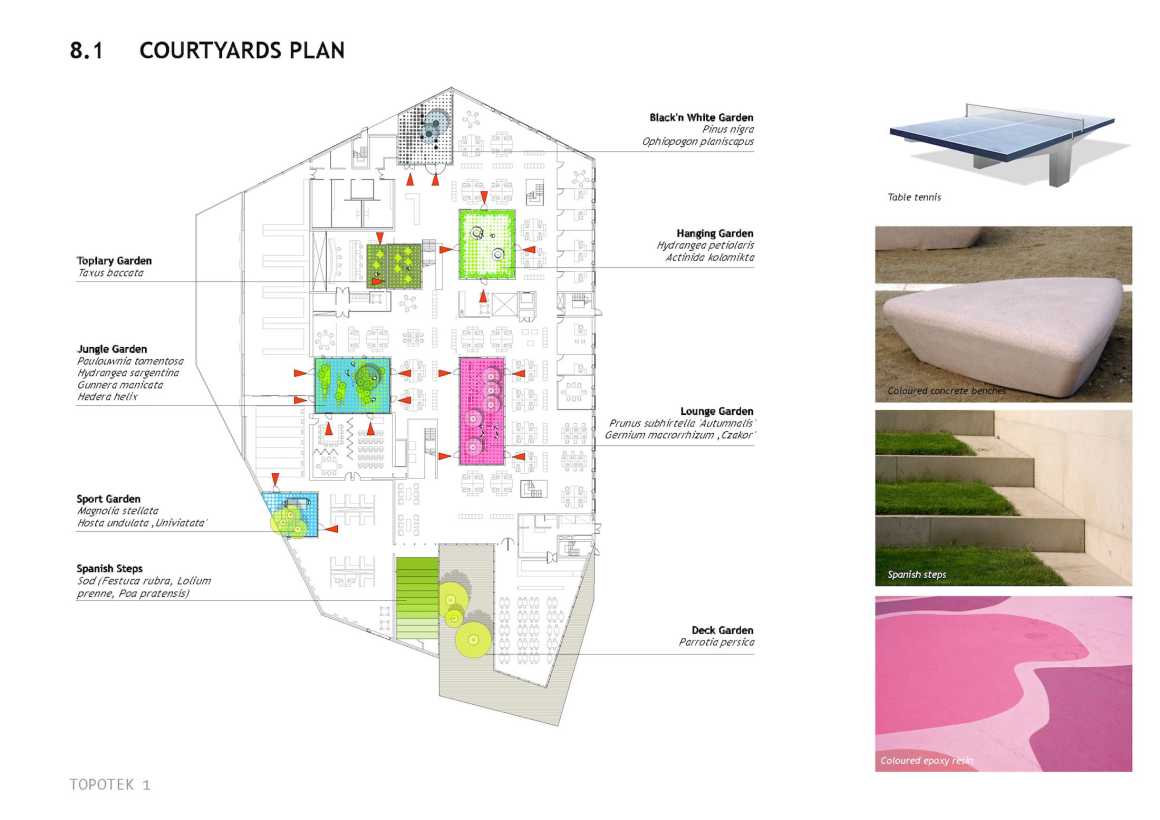
项目地点:爱尔兰都柏林
设计公司:TOPOTEK 1
设计团队:Martin Rein-Cano(创始人兼执行合伙人),Lorenz Dexler(执行合伙人),Gil Ramer, Anna Lundquist, Danielle Choi
合作方:Dennis Byrne Architects
客户:Bord Gais Networks LLC
设计周期:2009 – 2010年
完成年份:2012年
面积:20,000平方米
图片来源:Hanns Joosten
Location: Dublin, Ireland
Design firm: TOPOTEK 1
Designer team: Martin Rein-Cano (Founder & Managing Partner) Lorenz Dexler (Managing Partner), Gil Ramer, Anna Lundquist, Danielle Choi
Collaboration: Dennis Byrne Architects
Client: Bord Gaís Networks LLC
Planning: 2009-10
Completion: 2012
Size: 20,000 square metres
Photo credits: Hanns Joosten
更多 Read more about:TOPOTEK1




0 Comments