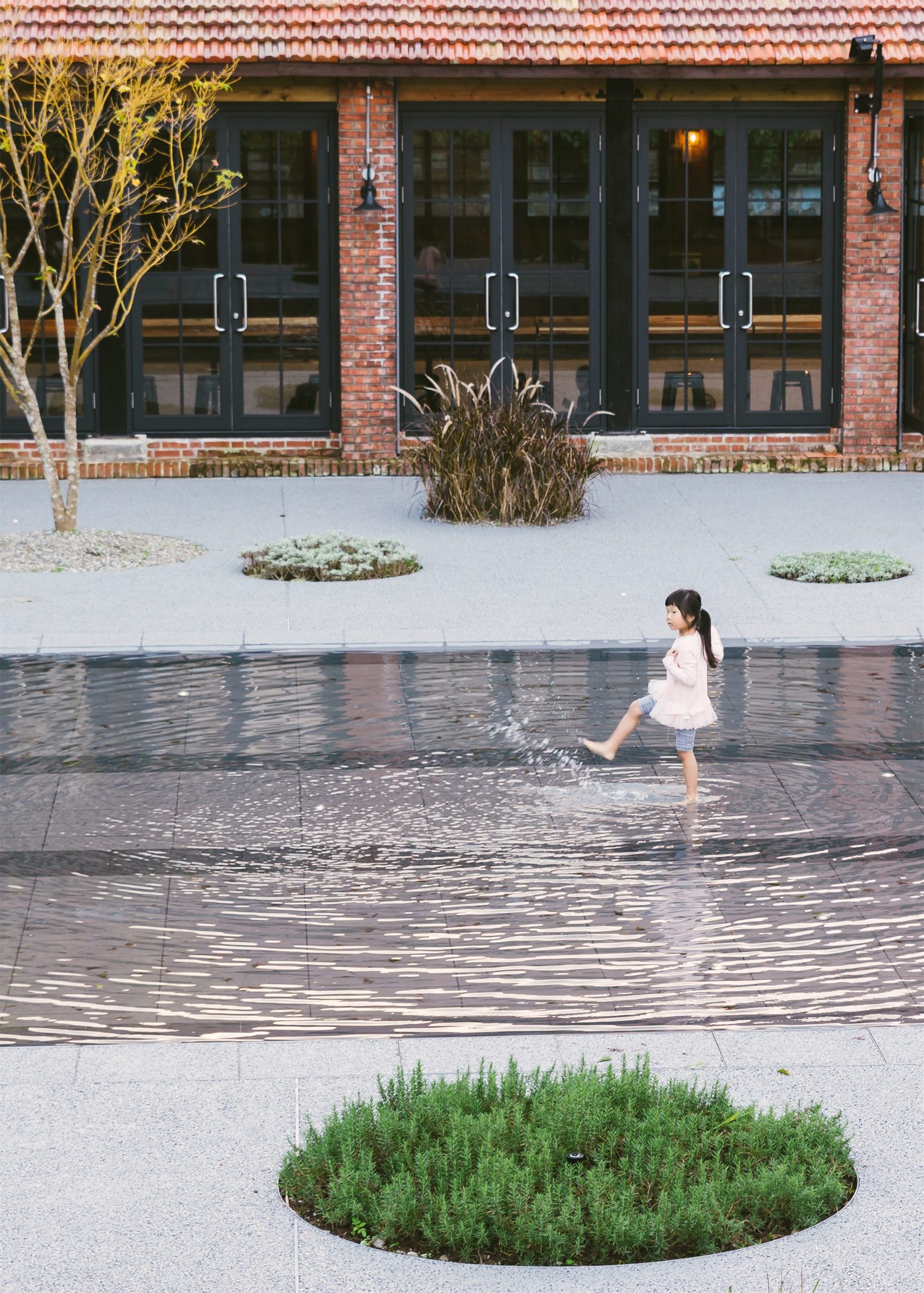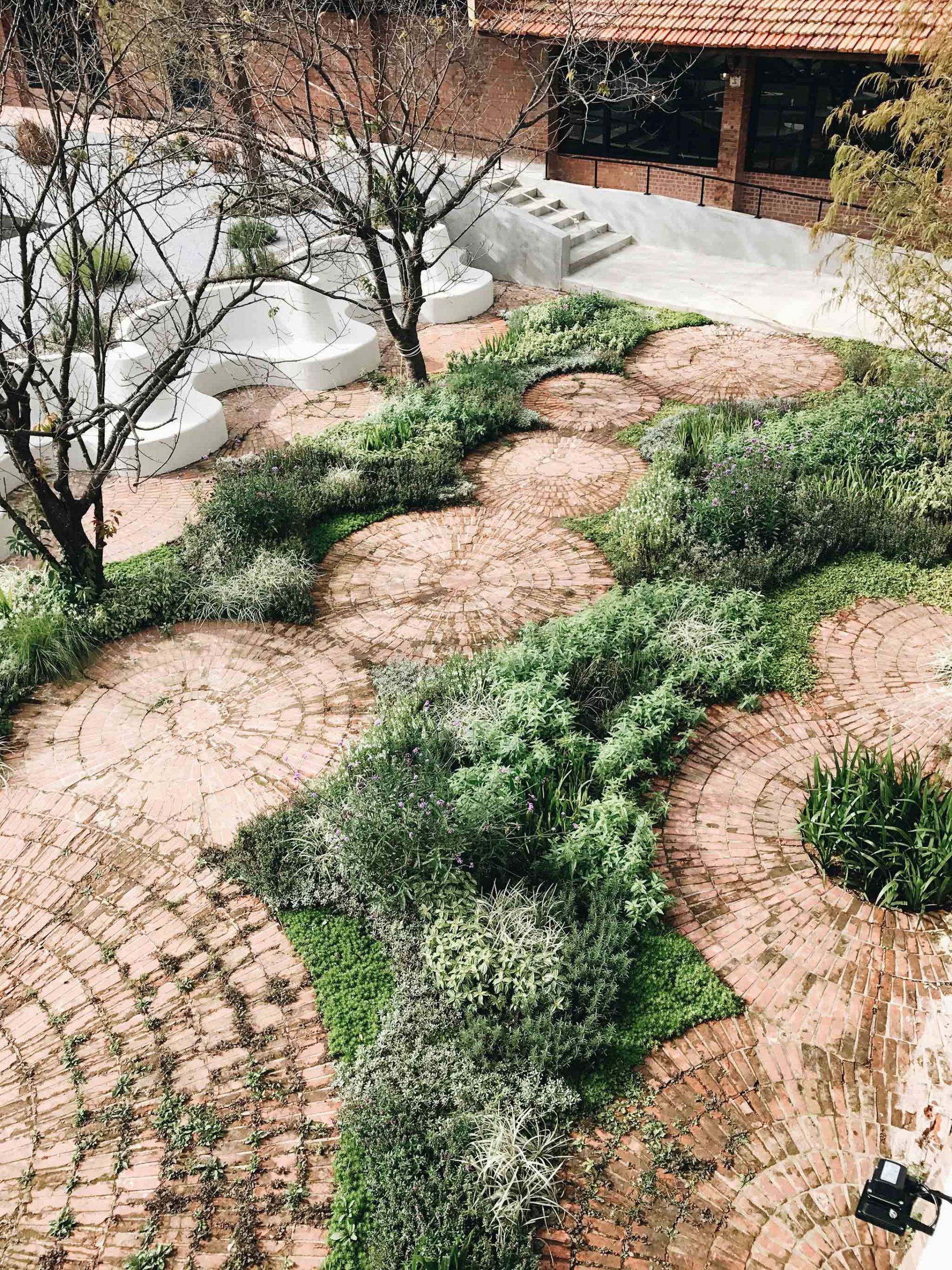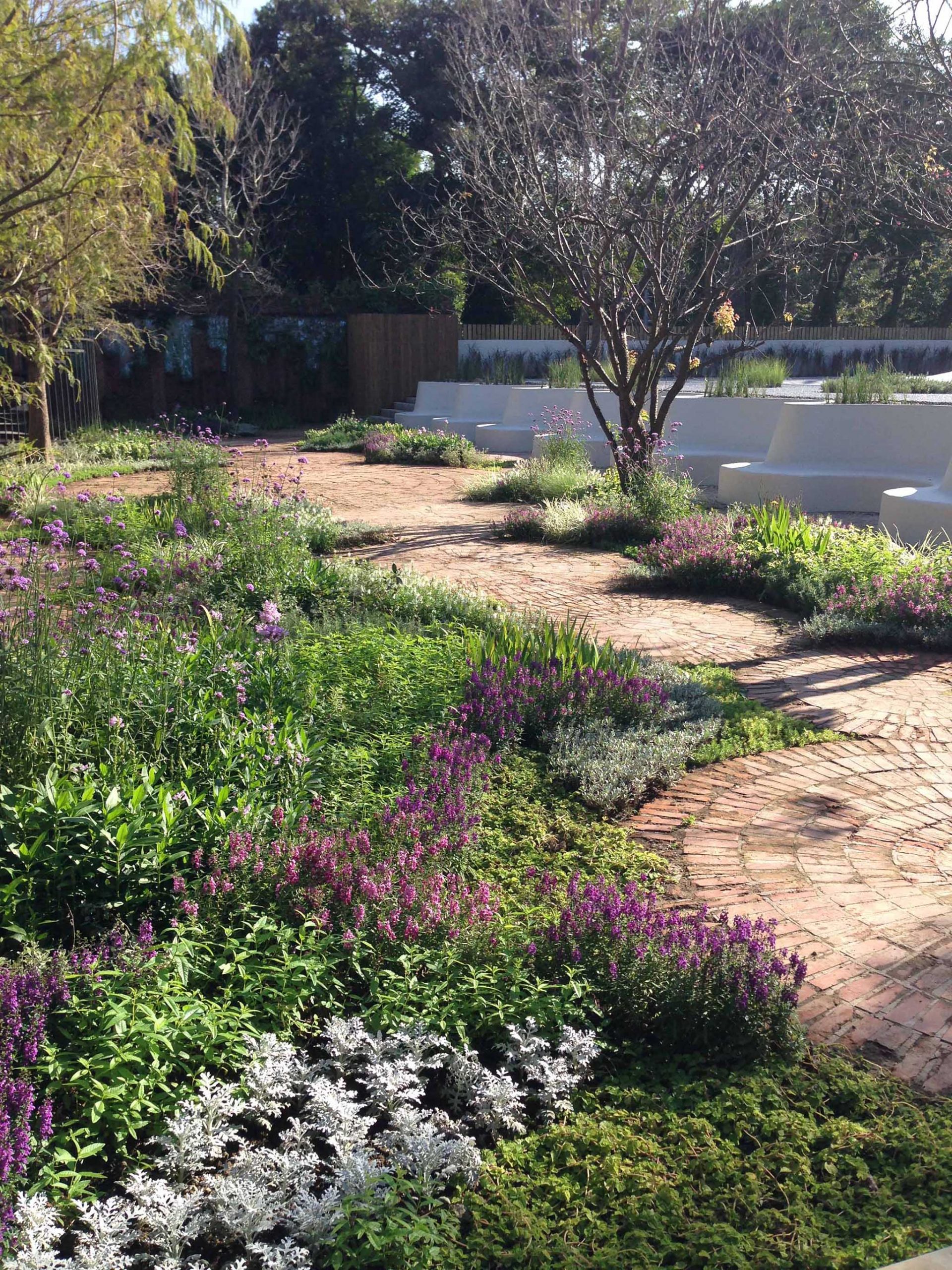本文由 太研规划设计顾问有限公司 授权mooool发表,欢迎转发,禁止以mooool编辑版本转载。
Thanks Motif for authorizing the publication of the project on mooool, Text description provided by Motif.
太研规划设计顾问有限公司:开始进行设计时,美军俱乐部现址已是废墟一片,荒烟蔓草,早已看不出原先的空间配置,经过几次的探勘,以及工程单位的清整,最终终能隐约看出当时的庭园轮廓,在这荒废的十数年间,荒野早已变成整个空间场域的主体,建筑如断垣残壁般的存在也已变为整个场域里的次主角,因此思考景观设计如果可以以自然原野般的存在,自然成为母体,与周遭美丽的阳明山、纱帽山景色合而为一,而建筑则如同艺术品安静的矗立在这自然山林的画布上,便成为这次基地地景设计的发想。
Motif Planning & Design Consultants: The Grass Mountain Teen Club, a brick compound on Yangming mountain that served as a club for US soldiers and their families stationed in Taiwan from the 1950s to the 1970s, has reopened as a public space for music, food and nostalgia. The former club, built in the 1950s and named Grass Mountain Teen Club in 1968, has been renamed the Brick Yard 33 1/3 (BY33). Combining indoor and outdoor spaces, it is a place where people can listen to vinyl records, eat food inspired by southern US cuisine and savor the atmosphere.



业主常抱怨设计师老喜欢种枯掉的稻草(狼尾、喷泉草)、葱(木贼)等所谓的杂草作为基地植栽设计的主要元素,原野里有花园、花园里有原野、植物适地适用,四季轮替自然的呈现丰富多彩与型态、优雅而低调的光影变化才是应该谨记在心的设计原则,这次本基地大量使用多年生草花及极度野放草花种类,让这些野性绿意能恣意的流动在这时间冻结的空间场域,搭配四季变化的黄金枫、落羽松,低调又不失优雅。
The project was undertaken under the Old House renaissance program launched by the Taipei City Government in 2012. Private investors were encouraged to join the project to restore “cultural properties” that had been abandoned and “revive” them by transforming them into cultural and creative spaces. —-Taipei Times
In 2014, we won the design competition to renovate the US soldiers’ club, which consisted of red-brick buildings and two swimming pools on a nearly 3,300㎡ site on a Yangmingshan hillside. After more than two years of construction, the club was transformed into a multipurpose complex divided into three areas: a dining room, a music room and a public bar.
▼平面图 Plan

▼透水铺装渗透整个场地 Permeable surface within the site



▼原野里有花园,花园里有原野 Garden in wilderness, and wilderness in the garden

在多功能使用考察下,将原有三米深的泳池改建为8cm深的浅池水景广场,其中隐含了一些低调设计,如池底是由两次折面所构成,池中有一4cm高的中央步道,待水放掉一半时,中央步道就会出现,全放干时,广场全现,因所有的高程差皆以折面控制,故水池转化为广场的同时,亦不会产生恼人的高低差,人群可以任意地在这场域之中流动。
There are also plenty of indoor and outdoor spaces for exhibitions and performances, we transform the outdoor swimming pool to 8cm depth water feature where kids canuse it as playground and water-theme park also the central pathway(4cm depth by differentation of water level of the pond) serve a catwalk for show and when we dry the water then it becomes a plaza for various activities.
▼动态的空间转换,水池、舞台、广场 Dynamic switch process of space: pool, stage and square





▼既有泳池改建后成为浅池水景广场 The existing swimming pool has been transformed into a wading square


▼夜晚的倒影池 Reflection pond at night


除保留原有的红砖铺面外,没有再进行任何的拼贴、纹路、花样等过去国内景观设计常使用的设计模式,反而为串联各个场域的空间及兼顾其视觉整体性,同时也为了环境友善,这次大范围的使用了同一色系、质感的透水混凝土铺面,颜色选用上也尽量以低彩度、简洁洗练为原则,完全透水也能让所有降雨的雨水自然回渗至原土层,因此土壤含水够,自然也不需要喷灌系统,这是对于永续环境及节能的一点努力。
The garden: cherry trees and geometric shrubs emerging from the red-brick surface and the curved bench look just like public art emerge into the landform. A central court yard, 0.1-acre pond (used to be 3.4m depth swimming pool) creates a visual point for the main spaces within the site. And the water feature play the role as a mirror which reflect the surrounding mountain scene so the trees seem to grow from beneath the water, emerging above the surface as majestic symbols of life and energy.

▼清整后重现的既有红砖铺面,保有历史的刻痕 The existing red-brick surface that after cleaning still keeps the mark of history

▼四季的轮替、优雅的姿态、低调的光影、自然的根本 Four seasons come and end, the elegant posture, modest light and shadow, the essence of nature

▼夜间低调的间接光照明 Modest indirect illumination at night

▼场地改造前 Before transformation

项目名称:阳明山美军俱乐部
完成年份:2017
项目面积:1586㎡
项目地点:阳明山,台北
设计公司:太研规划设计顾问有限公司
公司网址:http://www.motifla.com.tw/
联系邮箱:motiflandscape@gmail.com
设计团队:太研规划设计顾问有限公司
客户/开发商:钰德科技股份有限公司
建筑设计:戴小芹建筑师事务所、黄巢设计工务店
施工:昱盛国际景观有限公司
摄影师:Motif Team
Project name: Brick Yard 33 1/3(BY33)
Completion: 2017
Area: 1586㎡
Location: Yangmingshan, Taipei
Design firm: Motif Planning & Design Consultants
Webiste: http://www.motifla.com.tw/
Contact email: motiflandscape@gmail.com
Design team: Motif Planning & Design Consultants
Client: Yude Science and Technology Co., Ltd.
Architectural design: Dai Xiaoqin Architects, Huangchao Design Work Shop
Construction: Yusheng International Landscape Co., Ltd
Photography: Motif Team
更多 Read more about:Motif Planning & Design Consultants








0 Comments