本文由 MORFEUS arkitekter 授权mooool发表,欢迎转发,禁止以mooool编辑版本转载。
Thanks MORFEUS arkitekter for authorizing the publication of the project on mooool, Text description provided by MORFEUS arkitekter.
MORFEUS:该项目位于挪威北部的Andøya观光旅游路线上,其场地特色在于道路和大海之间的“Bukkekjerka”岩层,以及一个自然形成的萨米祭坛文化保护遗址。这个遗址在过去的五、六十年里,一直作为举行一年一度的露天教堂礼拜的场所,吸引着四面八方的人群,而在基督教出现之前,这里曾是萨米人献祭的圣地,如今仍屹立在海边的祭祀洞穴就是那个时代的见证。
MORFEUS:The site is located along the Norwegian Scenic Route Andøya in Northern Norway. Characteristic for the site is the rock formation of “Bukkekjerka” between the road and the sea; a protected Sami cultural monument where nature has carved out an altar and a pulpit. Over the last 50-60 years this has been the venue of an annual open-air church service that attracts people from all over the district. In pre-Christian time this was a sacred site, where Sami people made offerings, to which the sacrificial cave on the seaside bears witness.

当我们第一次来到这个地方,就已被这儿的美景和它的多样性所震撼:凶猛的北海拍打着海岸与后面陡峭的山脉交汇形成戏剧性的景观,萨米人的祭坛和遗址连接着基地各部分,残余的Børvagen渔村遗迹,东方的古老灯塔,以及南边的神圣土地及其独特的地质构造——其周围的岩层在萨米语中称作“Bukkekjerka”或“Bohkegeargi”。
When we first came to the site we were struck by the beauty of the place, and by its diversity; a dramatic landscape where the fierce North Sea meets the shore and later steep mountains, Sami tales and monuments connected to different parts of the land, remnants of the old fishing community Børvågen, the old lighthouses towards east, and consecrated ground and unique geological formations to the south – all surrounding the rock formation known as “Bukkekjerka” – or “Bohkegeargi” in Sami.



我们是想通过引入一些分散的元素来突出这些不同的场地特色,所以,将项目各设施分布在了各处景观中:北面的停车场和功能服务区,岸边的篝火,山上正对午夜太阳奇观的独立长凳,野餐区,小径,以及一座通向灯塔的人行桥,最南边的是圣地休息区。这其中的部分设施计划用于每年的露天教堂服务,以及婚礼和其他聚会活动。
We wanted to highlight these different places by introducing several and dispersed elements to the site. The facility therefore consists of different elements spread out in the landscape: Parking and service functions to the north, a bonfire by the shore, a free-standing seating bench on the mountain facing the midnight sun, picnic areas, paths, and a footbridge that shows the way out towards the lighthouses. Furthest south is a rest area on consecrated ground. This part of the facility is planned to be used for an annual open-air church service as well as weddings and other gatherings.
▼停车场和休息区 Parking and rest area towards north
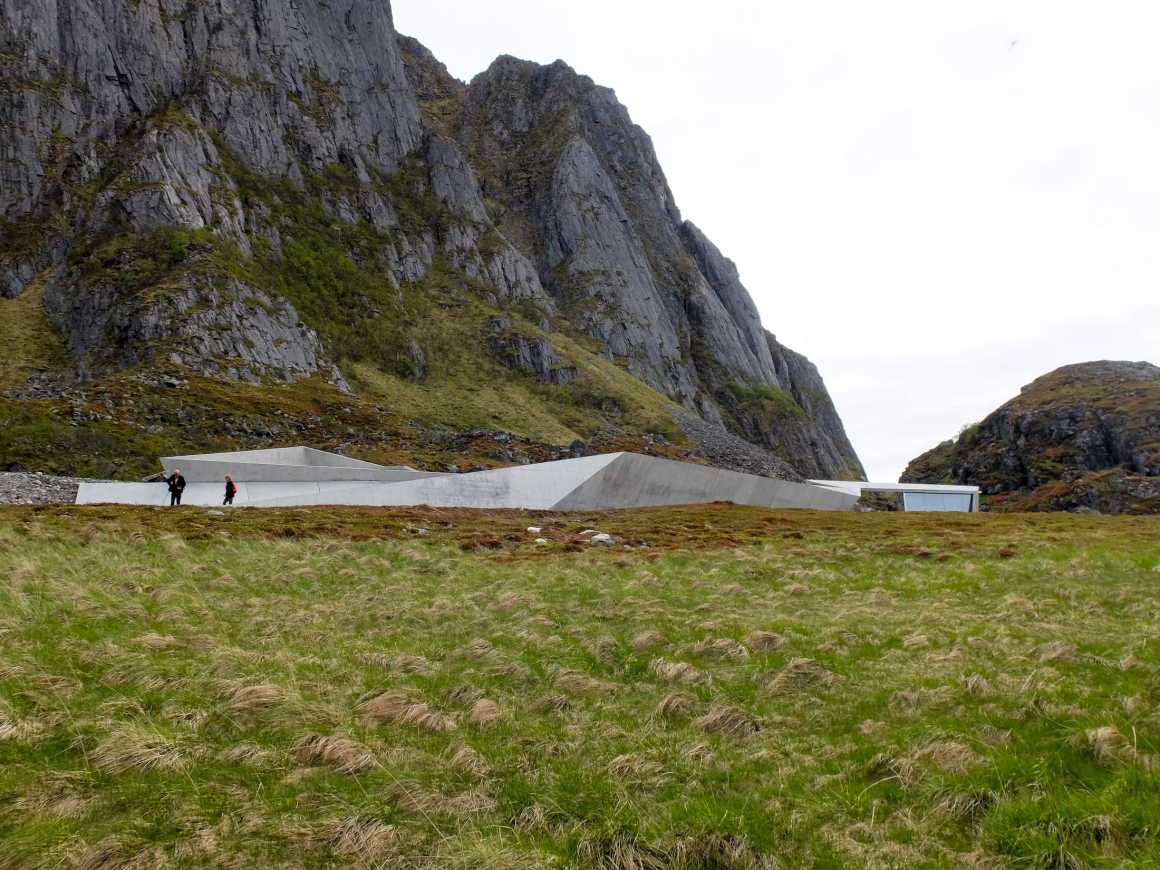
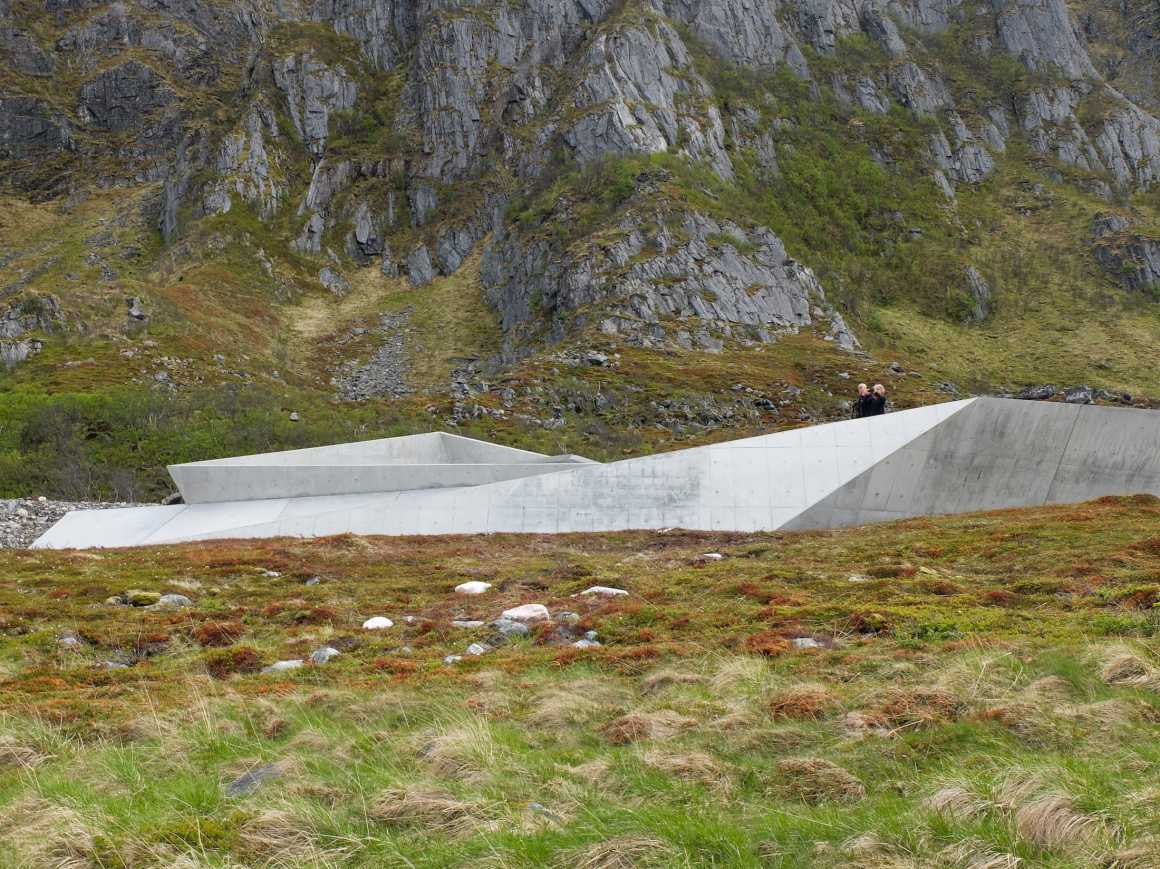
▼正对午夜太阳奇观的长凳 The free-standing seating bench on the mountain facing the midnight sun

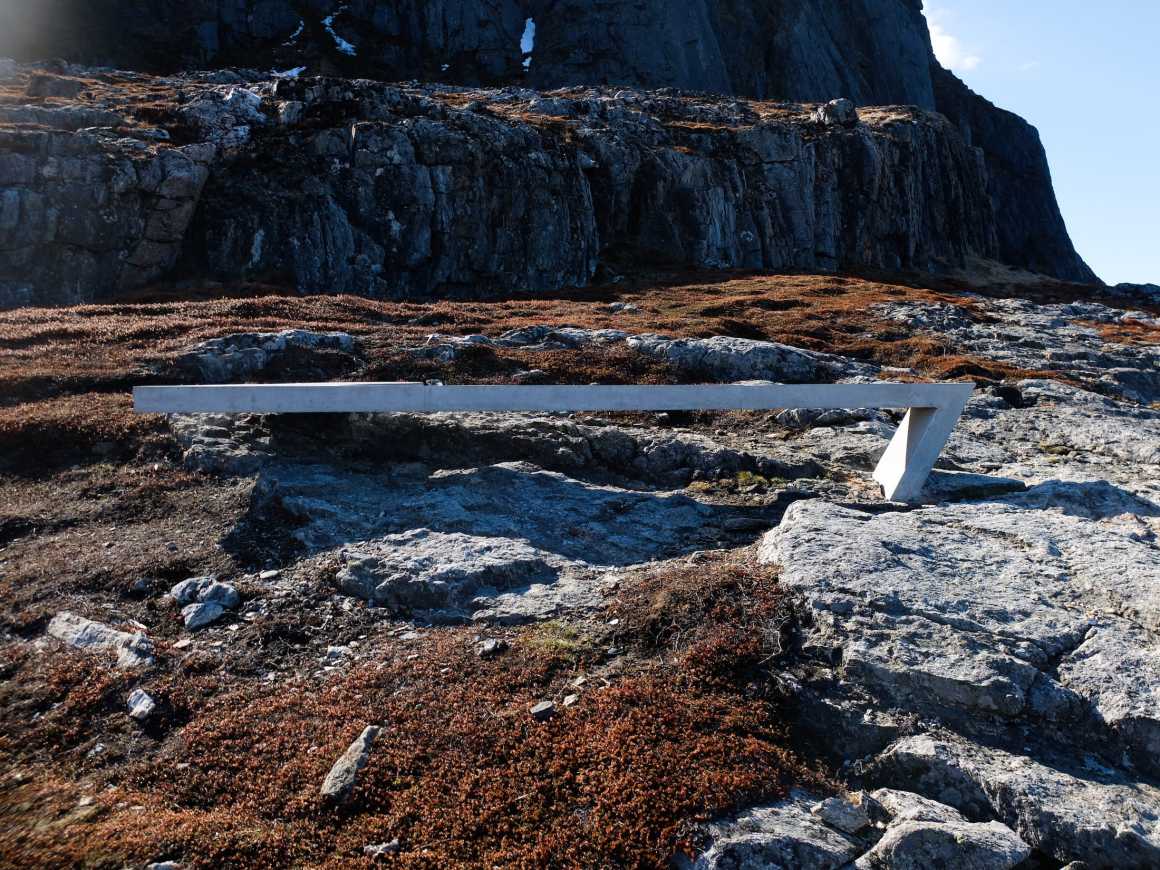
▼通向灯塔的人行桥 The footbridge that shows the way out towards the lighthouses
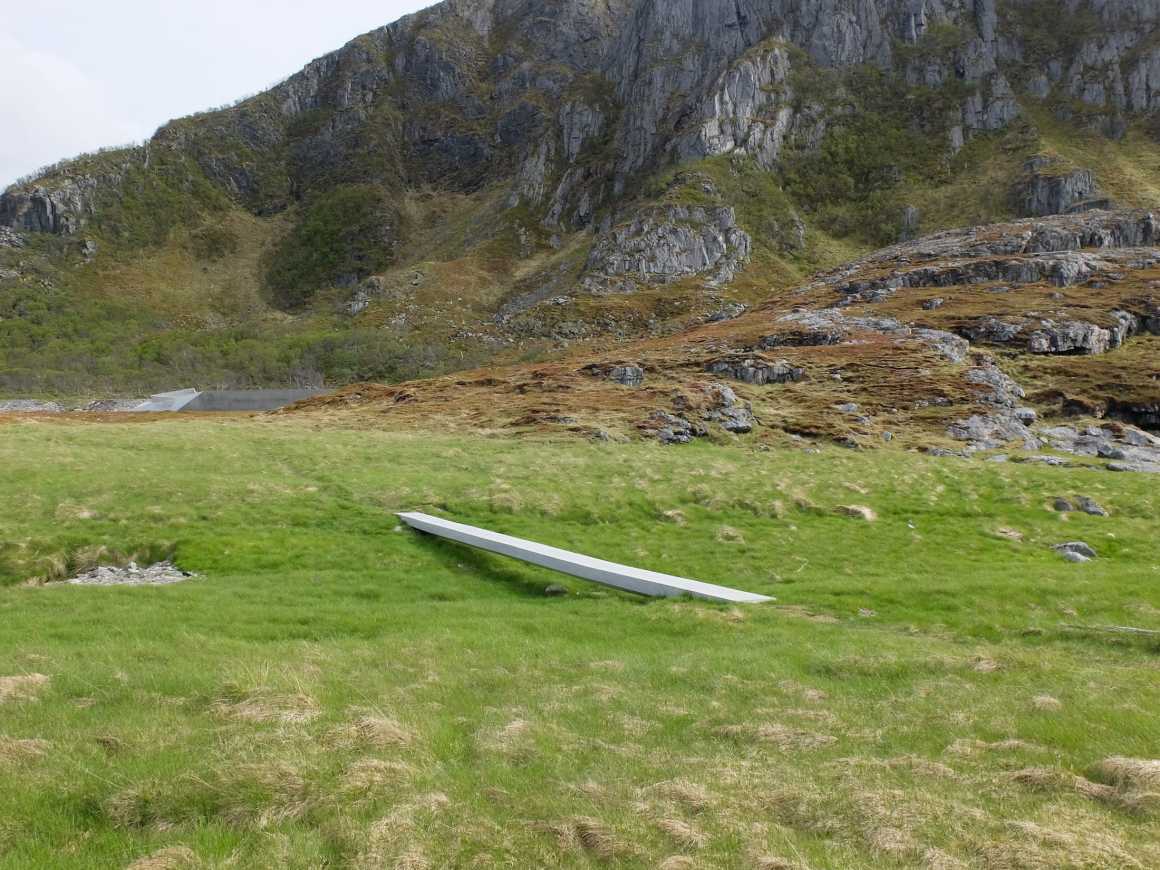

▼圣地南面休息区 The rest area south on consecrated ground
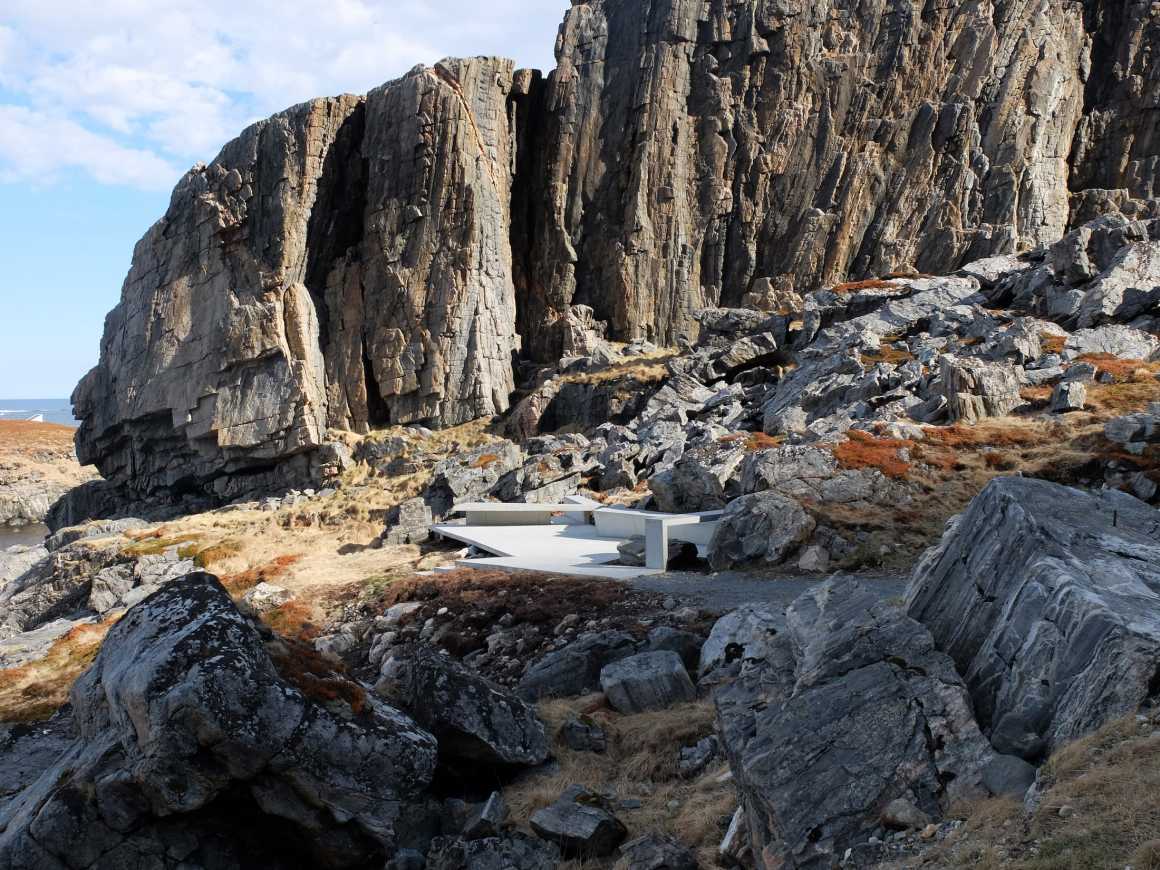
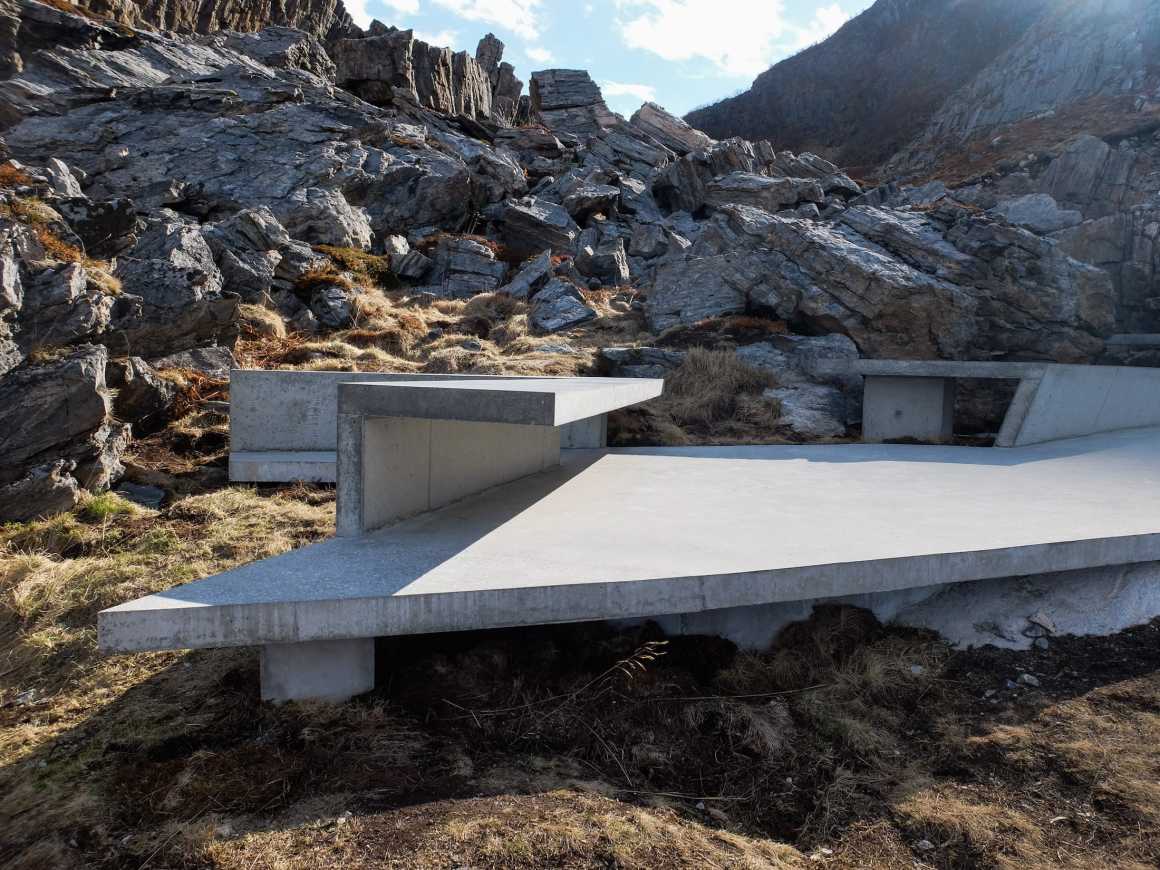

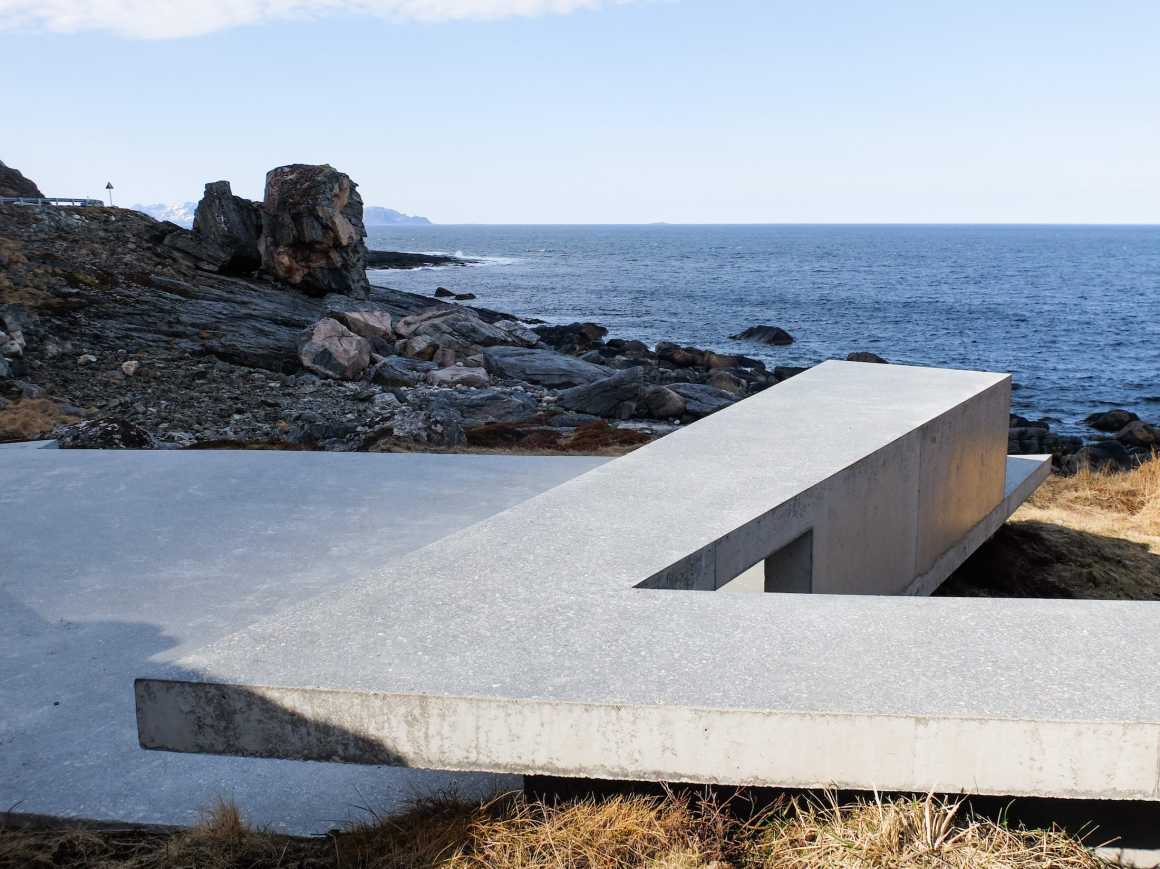
在景观中引入的各种元素有助于展示当地的地域特色。我们希望人们能够在体验的过程中逐渐发现这些元素,并因此激励人们对场所进行进一步的探索和体验。
我们既要谨慎的建设,也要大胆地呼应周围的风景,所以这些元素都是我们根据现有的地形而开发的。
The introduction of the various elements into the landscape help uncover the inherent qualities of the place. Our hope is that these elements are unveiled and experienced gradually, encouraging further exploration and experience of place.
The elements are adapted to the existing terrain, not the other way around. We have wanted to proceed carefully, but also with a boldness that echoes the surrounding landscape.
▼停车区 The parking level

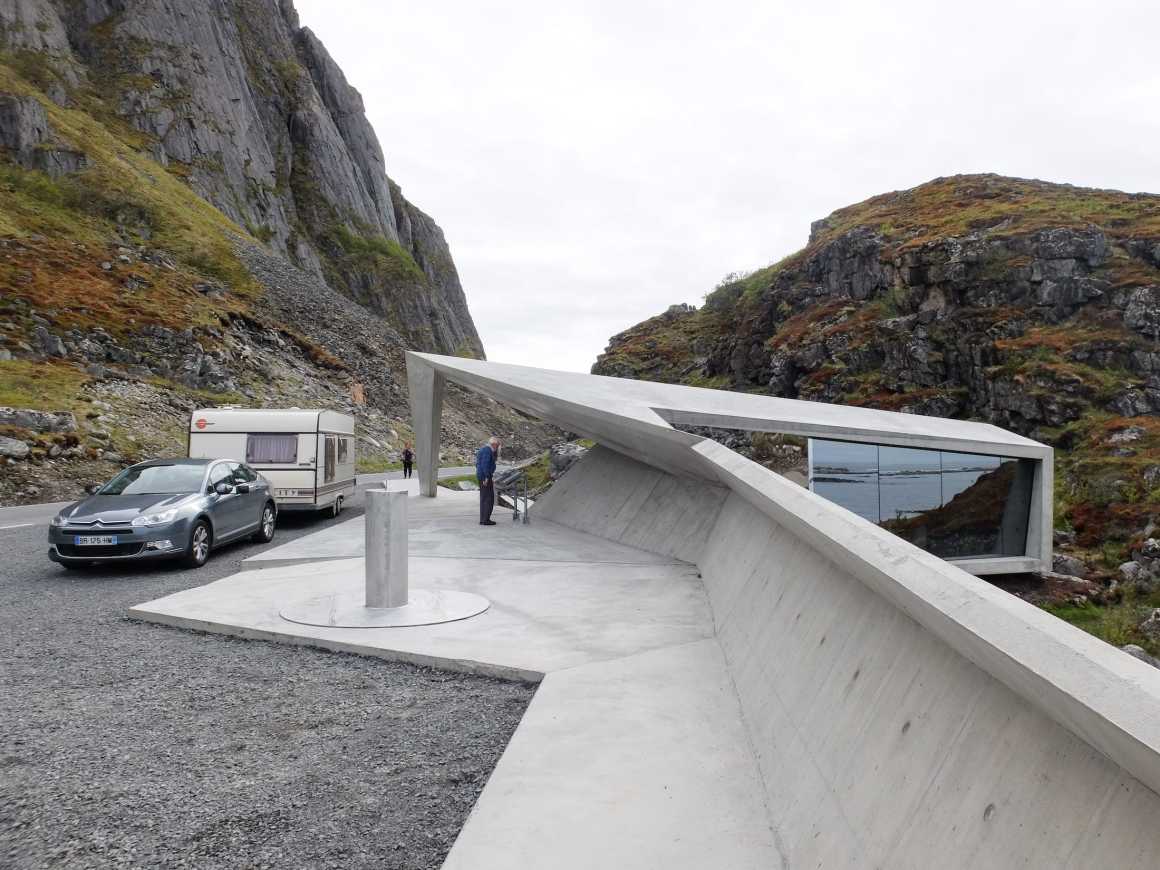

该项目主要建筑由折叠的混凝土板组成,其设计灵感来自当地锯齿状山峰。建筑的材料因不同的功能作用及不同的景观环境而产生了不同的差异变化,但这正合我们想要使整个项目看起来更像是景观或雕塑,而非普通建筑的设计目标。
The main architectural expression consists of folded concrete slabs, inspired by the jagged mountain peaks in the area. Variations within the same materiality arise from different functions, and in their encounter with different landscape situations. Our goal was that the project should appear more like landscape and sculptural elements, less like a building.
▼停车场休息区 The parking rest area

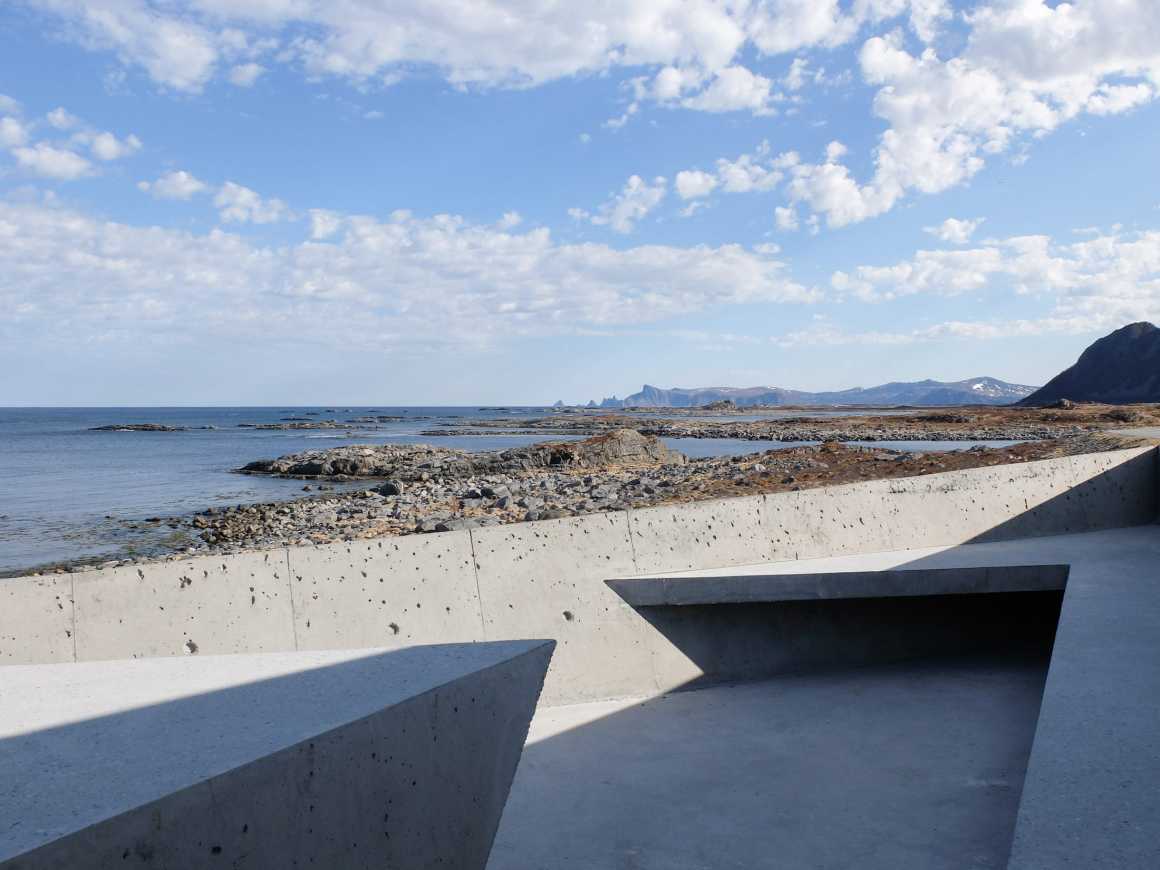
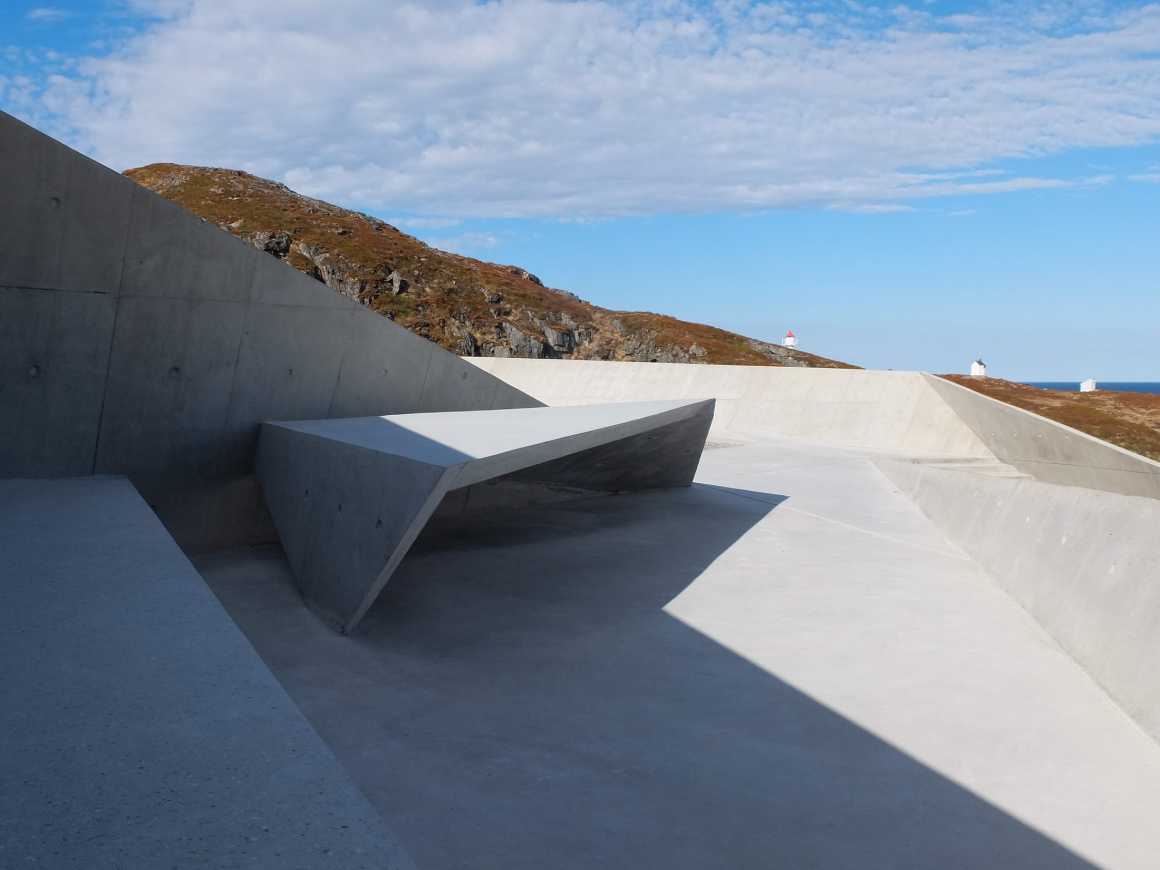
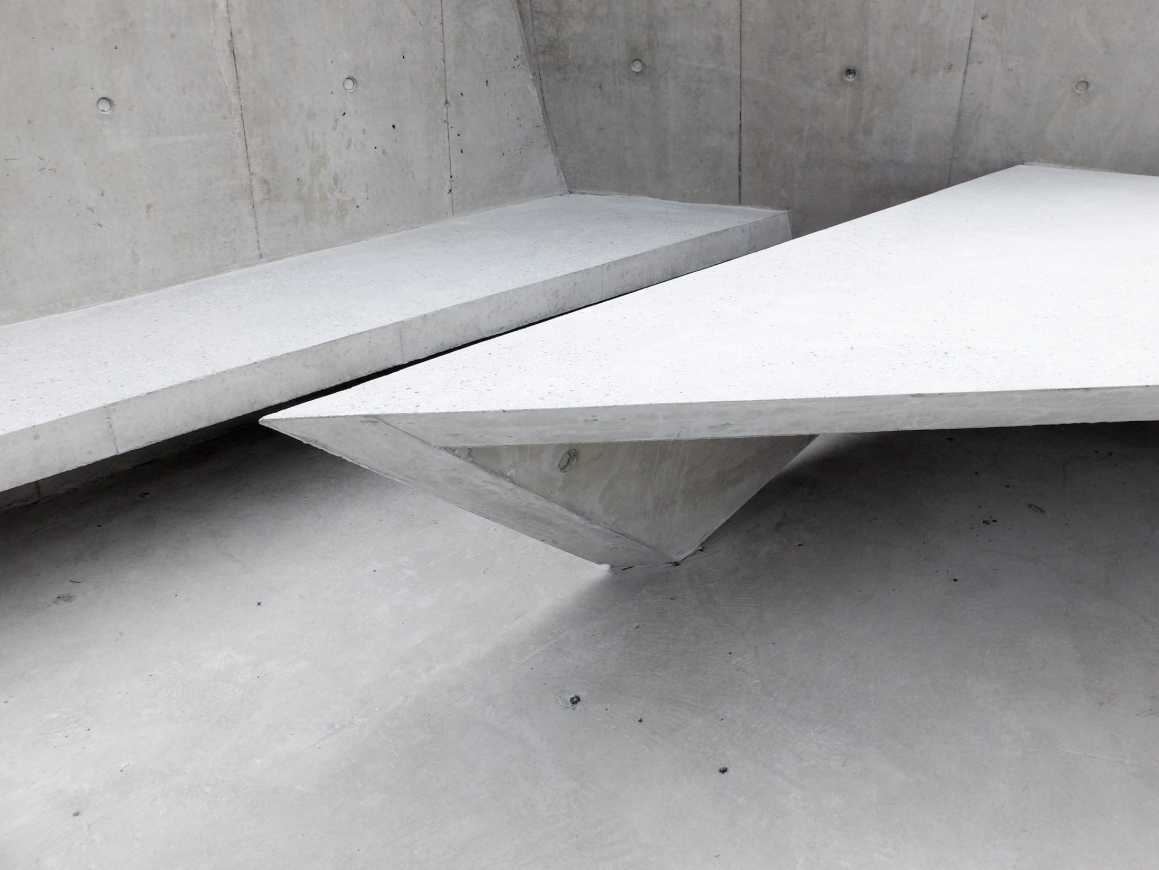
我们在带卫生间服务设施中设置了一面单向镜面玻璃,这样游客不仅可以在内部私人空间中欣赏开阔的大海和北部连绵的山峰,还可以在外面,欣赏镜面玻璃窗折射出的壮丽景色。除此之外,建筑中还使用了呼应周围环境的抛光、耐酸钢结构材料。
The service building with toilets has one-way mirror glass so that the visitor in private may enjoy the view over the open sea and the row of mountain peaks in the north. On the outside, the mirror glass windows reflect the magnificent landscape. The building otherwise consists of polished, acid-resistant steel that reflects the surroundings.
▼卫生间服务设施的镜面玻璃折射出外面的壮丽景色 On the outside, the mirror glass windows reflect the magnificent landscape
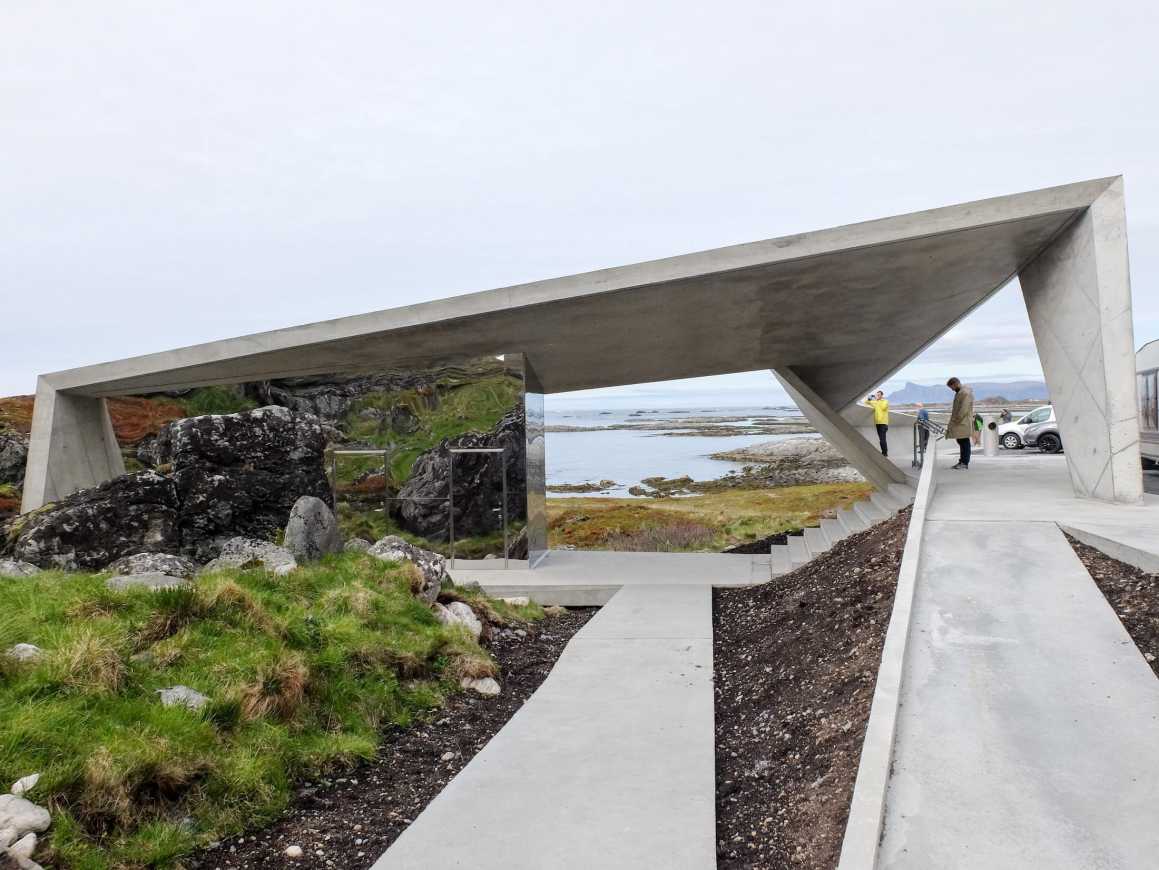
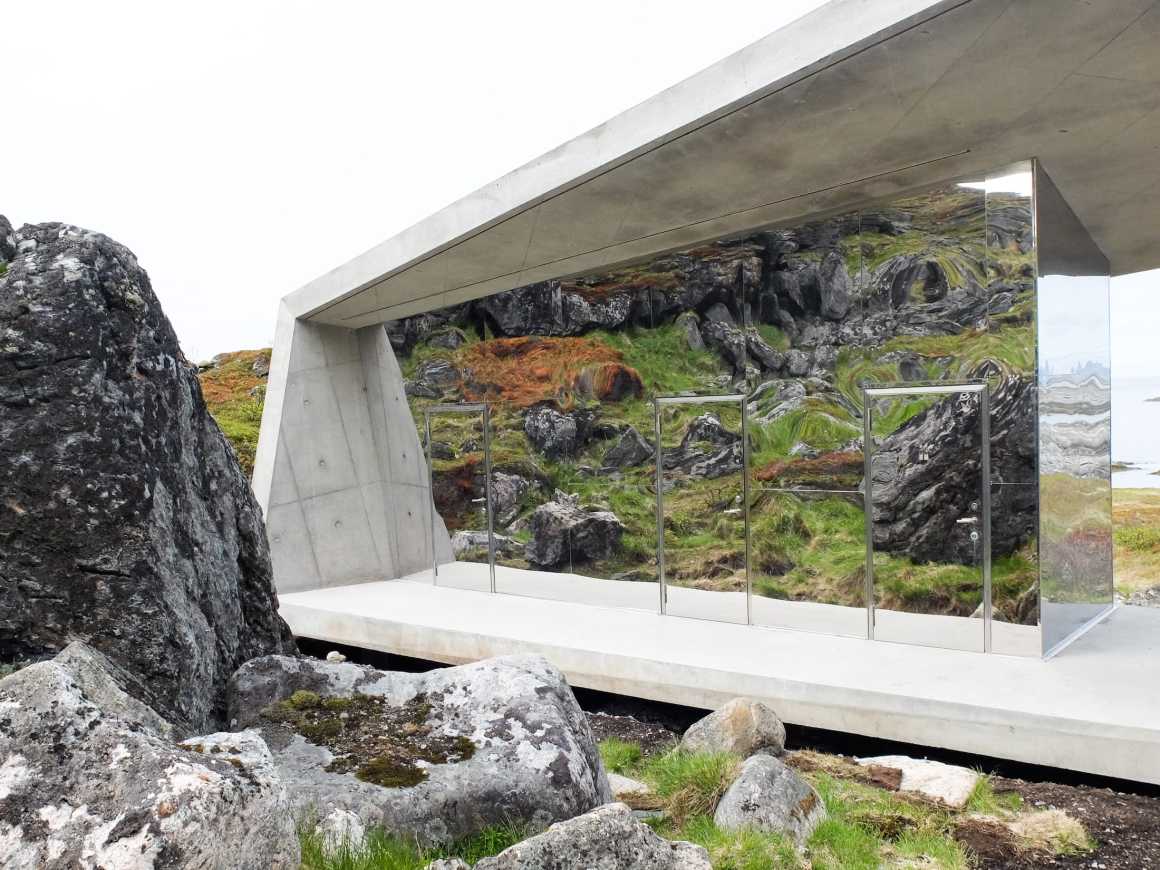

该设计的部分灵感来源于从挪威当地户外厕所看到的景色,另一部分则源于我们非常着迷于这种镜像现象。镜子可以使建筑与周围环境融为一体,并创造一种新的变化的体验。
The view from a vernacular Norwegian outhouse is in part the inspiration. At the same time, we are fascinated by mirroring as a phenomenon. The mirroring makes the built melt in with the surroundings, at the same time offering a new and shifting experiences.
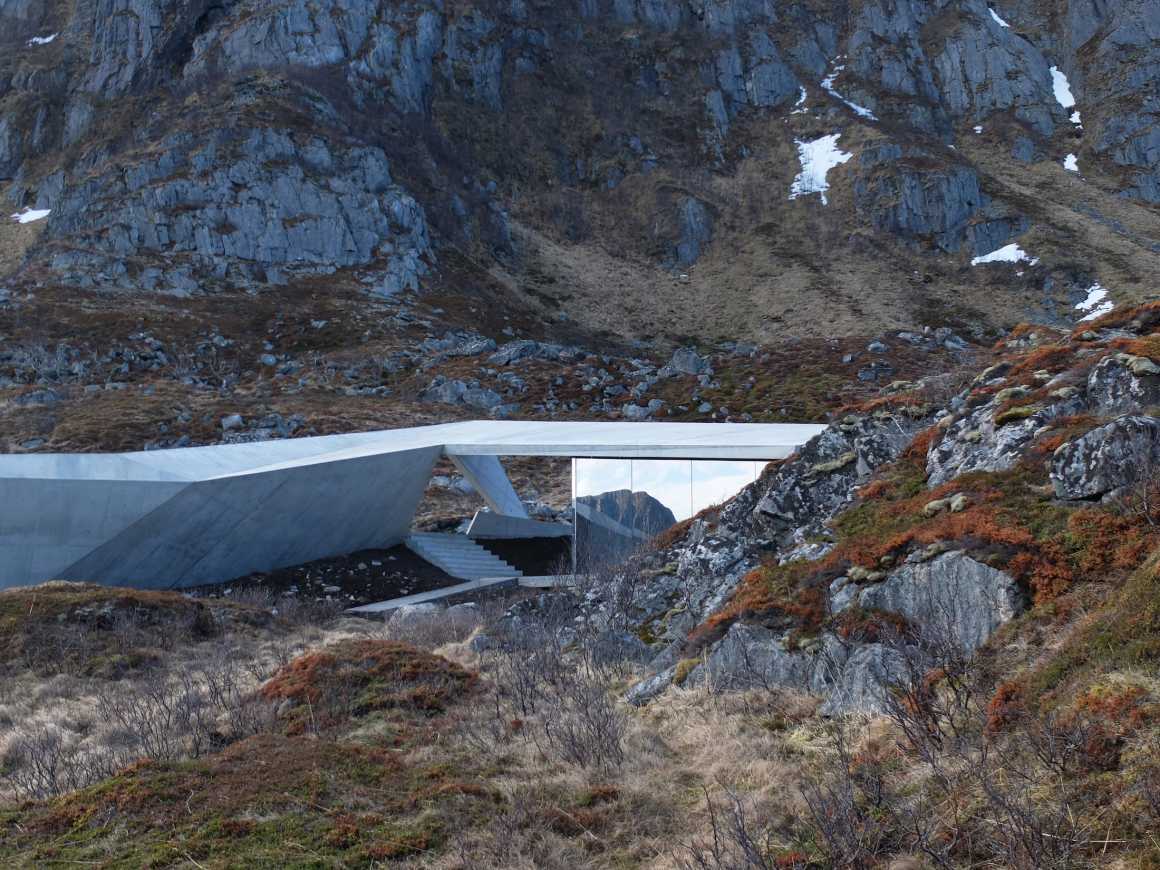

现在我们很高兴看到整个项目落成,不同的元素也已经按照预期和设计落地,显然在这个偏远、有时天气还很恶劣的地方完成这些绝非易事,所有项目有关各方都作出了巨大的努力。
也很高兴地看到这个项目如何被大众接受,尤其是被当地社区所接受。Andøya是一个独特且与众不同的地方,我们希望这些都能够成为游客和当地居民的常用设施。
We are very happy now that we see the entire project finalized, and that the different elements have become as intended and designed. It has not been only easy. The site is remote, and weather conditions have at times been extremely harsh. A formidable effort has been done by all involved parties.
It’s exciting to see how the project is received, especially by the local community. Andøya is a unique and distinctive place. Our hope is that the facility will be used again and again, by visitors and of course by local residents.

项目名称:BUKKEKJERKA
地点:挪威北部 Andøy岛
建筑类型:挪威风景路线的主要休息站
客户:挪威风景路线
面积:约260平方米
建筑设计:MORFEUS arkitekter(挪威奥斯陆)
建筑主创:Caroline Støvring and Cecilie Wille
结构工程:K.Apeland
景观设计:Aaste Gulden Sakya
项目负责人:Hugo Fagermo,挪威风景路线
承包商:VEIDEKKE Entreprenør
Project name: BUKKEKJERKA
Location: Municipality of Andøy in Vesterålen, Northern Norway
Building Type: Main rest station for the Norwegian Scenic Routes
Client: Norwegian Scenic Routes
Size: Approx. 260 m2
Architect (firm): MORFEUS arkitekter, Oslo, Norway
Principal architects: Caroline Støvring and Cecilie Wille
Structural Engineer: K.Apeland
Landscape architect: Aaste Gulden Sakya
Project leader: Hugo Fagermo, Norwegian Scenic Routes
Contractor: VEIDEKKE Entreprenør
更多 Read more about: MORFEUS arkitekter




0 Comments