本文由 Alessandro Bulletti 授权mooool发表,欢迎转发,禁止以mooool编辑版本转载。
Thanks Alessandro Bulletti for authorizing the publication of the project on mooool, Text description provided by Alessandro Bulletti.
Alessandro Bulletti:Casa AR位于阿西西历史中心的上方,看起来像是镶嵌在其他建筑结构中,建筑朝南与城市的一条主要街道平行,俯瞰着城镇地势较低处和山谷。南面是该建筑唯一的入口处,北面则是体现了场地高差的台地式花园。古老的石头砌成的挡土墙划定了花园的边界,花园主要的阶地在房屋入口上方八米多高度的位置。该房屋建筑已经处于深度老朽的状态,还受到一些低劣的干预措施的严重损害,更有几个房间采光不足。
Alessandro Bulletti: The house is located in the upper part of the historic center of Assisi. It appears embedded in the building fabric, which stretches parallel to one of the main streets of the city and opens up towards the south, overlooking the lower part of town and the valley below. On the southern front, there is the sole entrance to the property, while at the back of the building towards the north, there is the garden organized on terraces, that model the strong sloping characteristic of the area. Ancient stone retaining walls define the limits of the garden, whose main terracing is located at a height of more than eight meters above the entrance to the house. The building had been in a deep state of decay and was strongly compromised by many interventions of poor quality. It had several rooms were insufficiently lit.

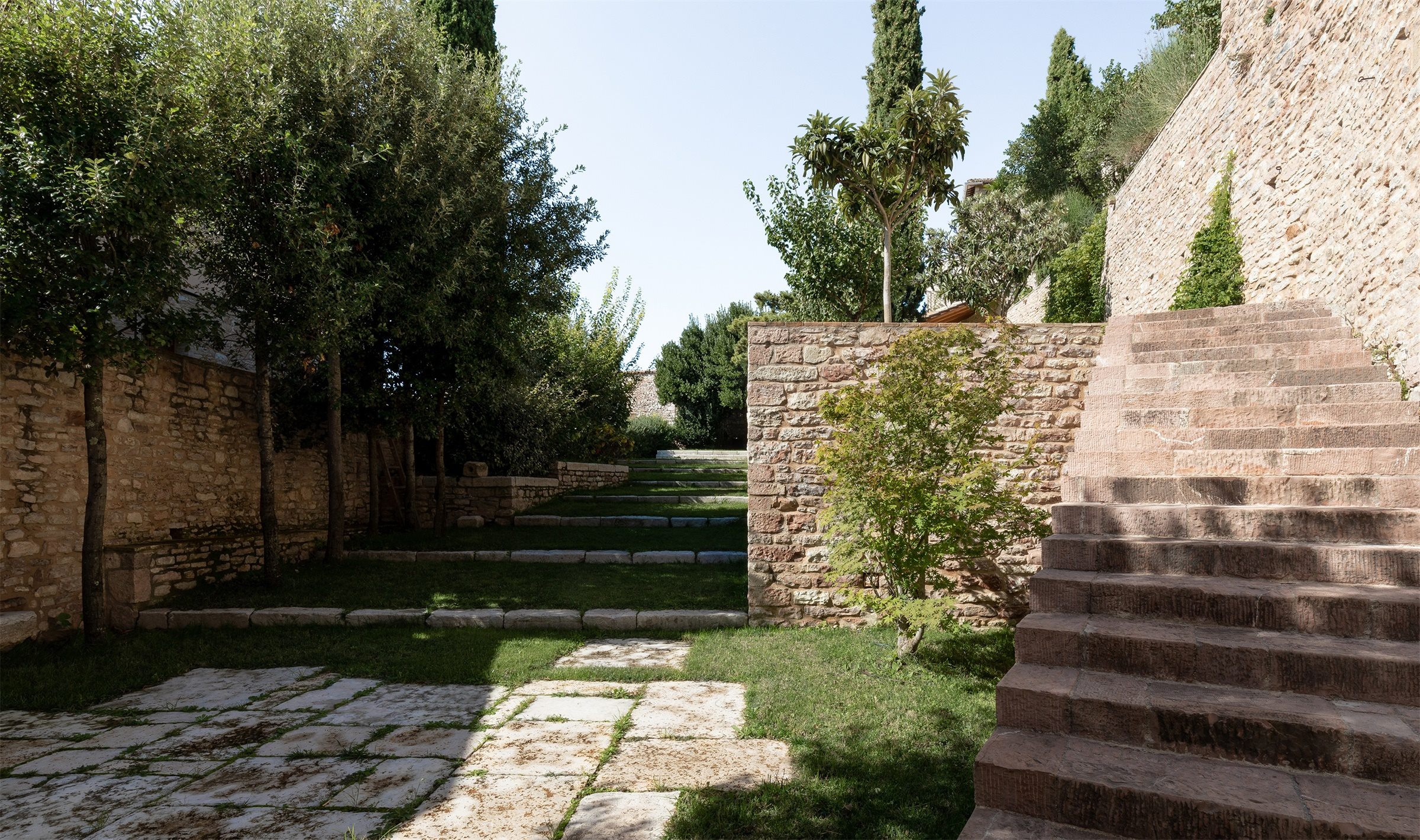
位于四层的内外空间得以重新配置,并在房屋和花园之间建立了一种新的融洽关系。入口大厅一条被自然光照亮的新通道轻松地掩盖了场地现有的高度差异,提供了独特的美景,创造了一种全新的体验。以不同方式调节的自然光极大地提升了空间的质量,并深入到更底层的房间。
The project provided an opportunity to reconfigure both the internal spaces, distributed on four levels, and external ones and to create a new rapport between the house and the garden, which had previously been absent. From the entrance hall, a new pathway illuminated by natural light, effortlessly disguises the existing height differences and offers views of singular beauty, creating a totally new experience. Natural light, modulated differently, greatly enriches the quality of all the spaces and penetrates deep into the rooms located on the ground floor.
▼庭院空间 The garden space
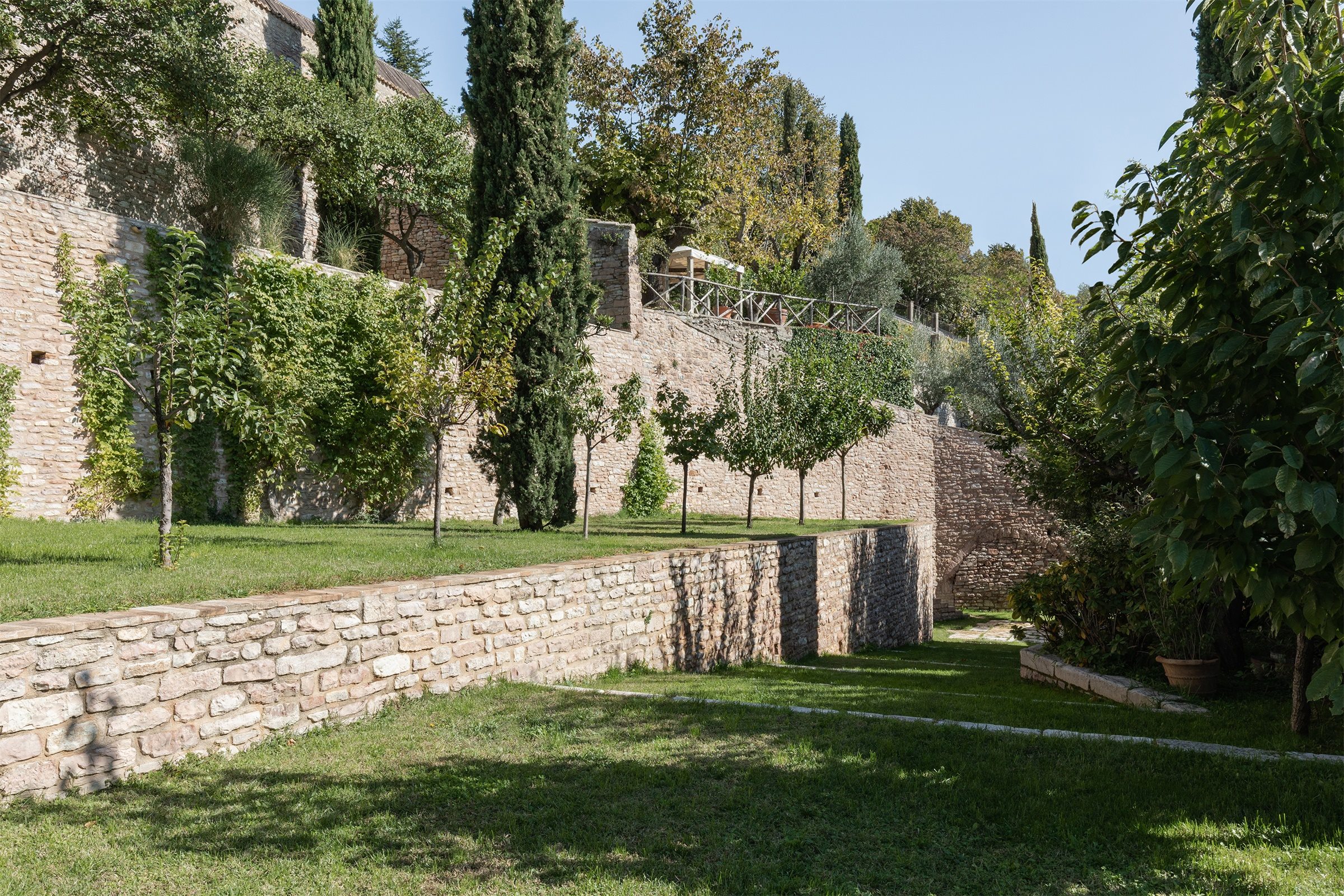
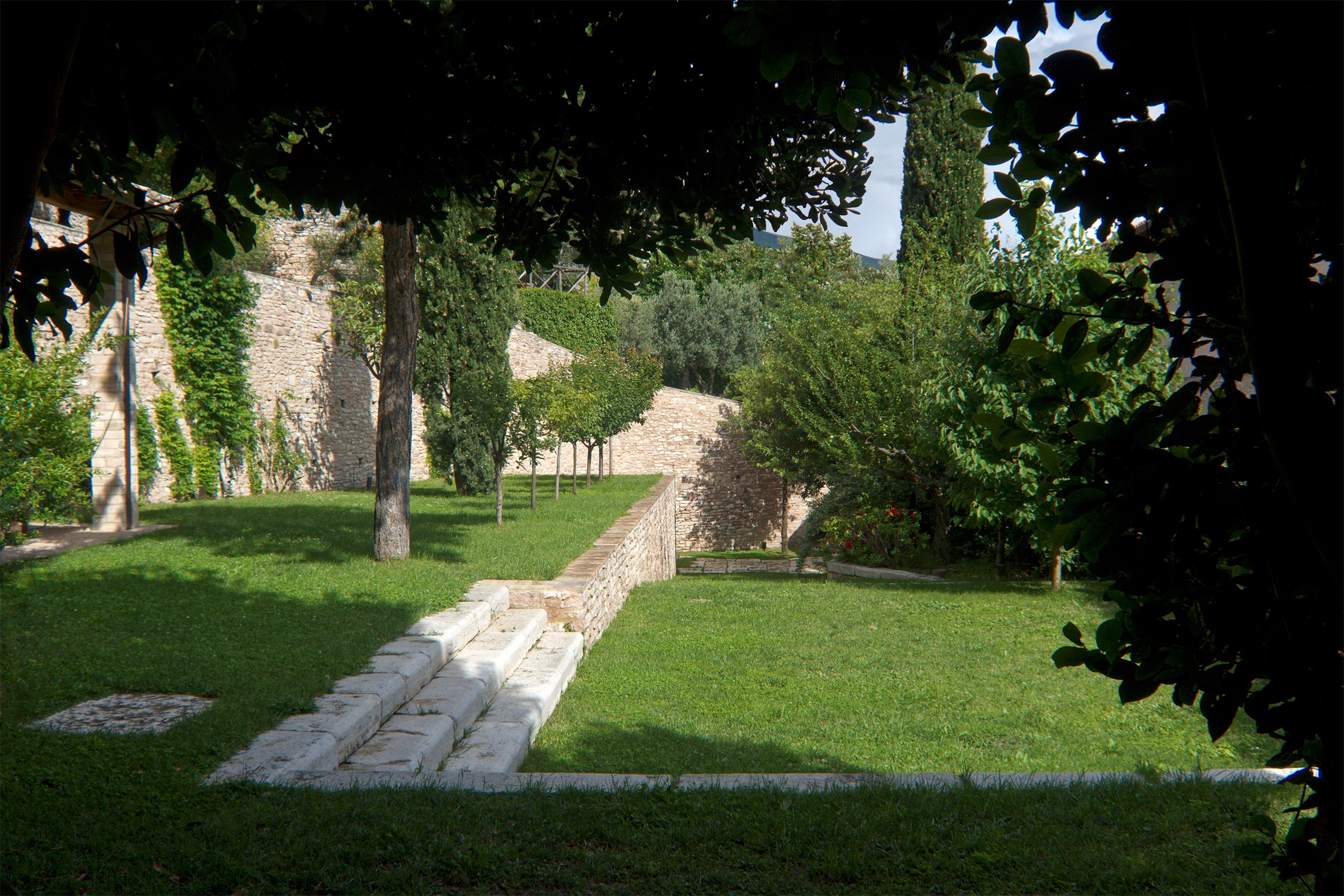
▼低地势房间 The lower room

房屋的中心是一个垂直和纵深延伸的空间,将第一层和第二层结合在一起。将视线引向花园并为整个结构提供视野的空间,将城市景观、建筑底层与台地花园的元素联系在一起。在这个空间中,不同的楼层可以进行不同的日常活动:一层是毗邻厨房的用餐区;二楼有一间书房和一间起居室,可以俯瞰北部的新庭院,这是通过降低花园的部分地势创建而成的。
The heart of the house is represented by a space that, extending both vertically and in depth, unites the first and second levels. A space that leads the eye towards the garden and offers a view of the entire structure, connecting elements of urban landscape and the valley floor to those of the terraced garden on the slope to which the house is strongly anchored. In this space, many daily activities take place on different levels: on the first floor, the dining area with adjacent kitchen; on the second floor, a study and a living room that overlooks a new courtyard to the north, created by lowering a portion of the garden.
▼房屋内部 House interior
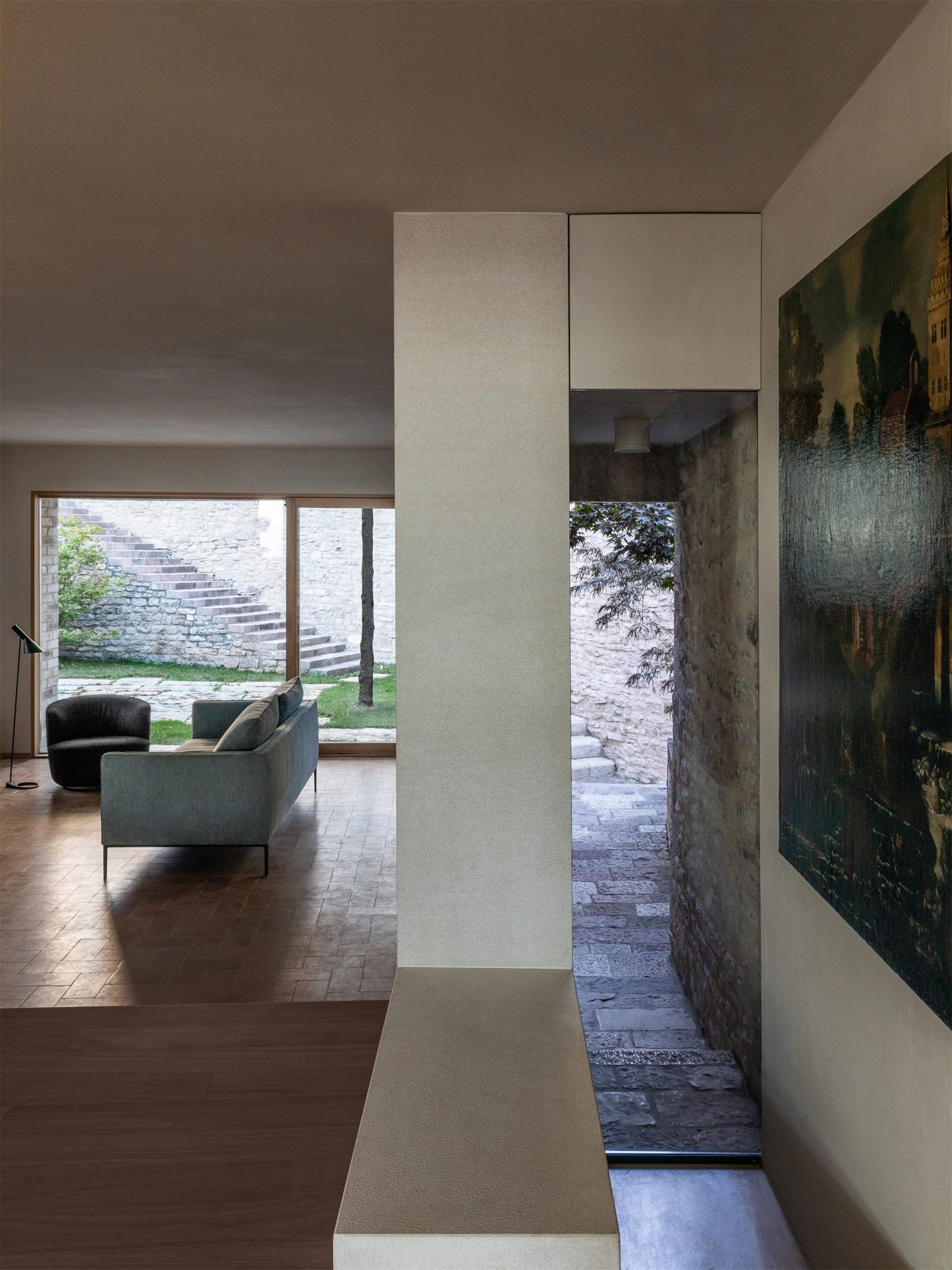
新庭院看起来像一个露天的房间,新旧元素并存,并连接了两条互相垂直的轴线:横贯房屋的南北轴线和构成花园的东西轴线。
The new courtyard looks like an open-air room, characterized by both old and new elements, and conjoins the two orthogonal axes: the north-south axis that crosses the house, and the east-west axis that structures the garden.
▼新庭院 New court
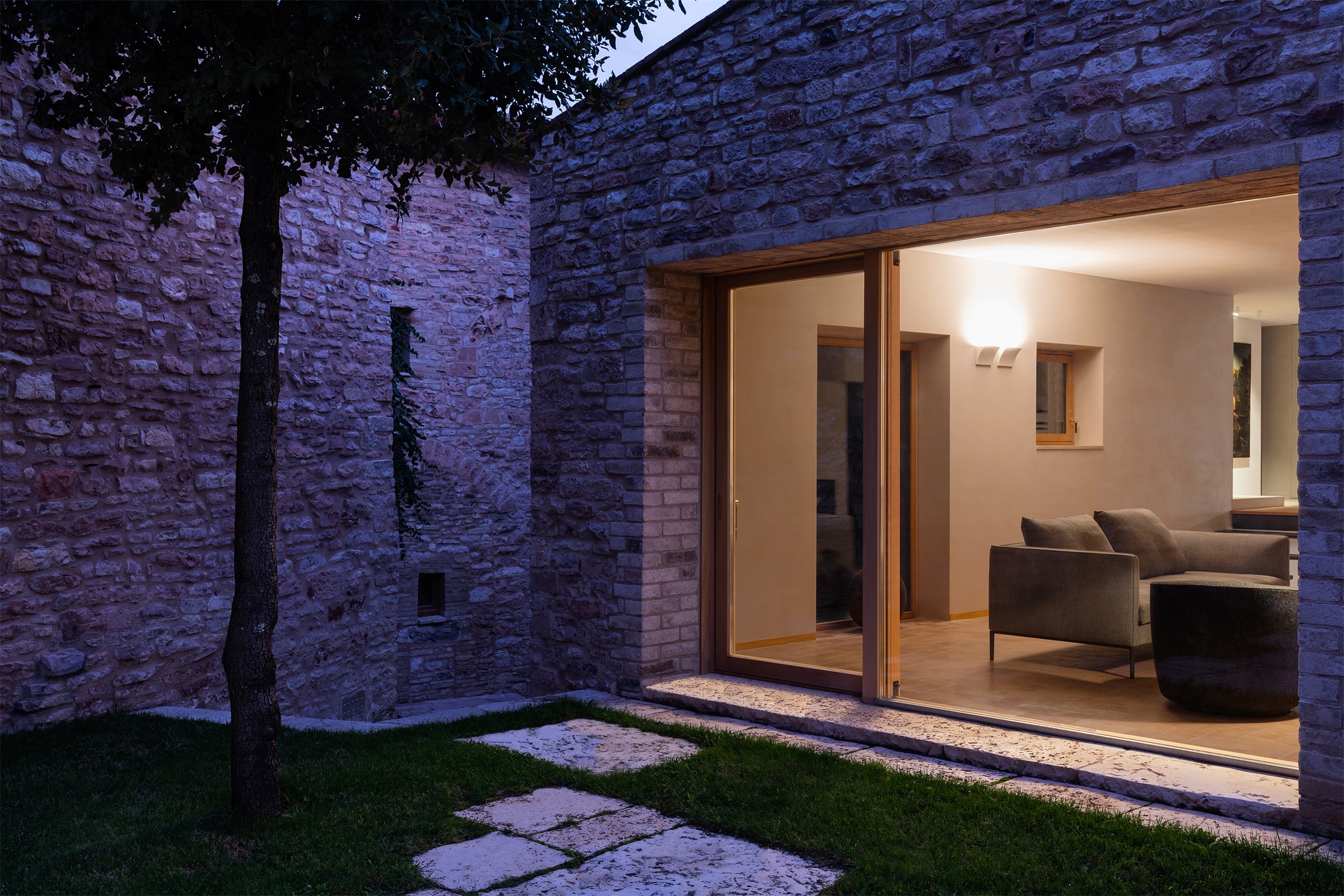
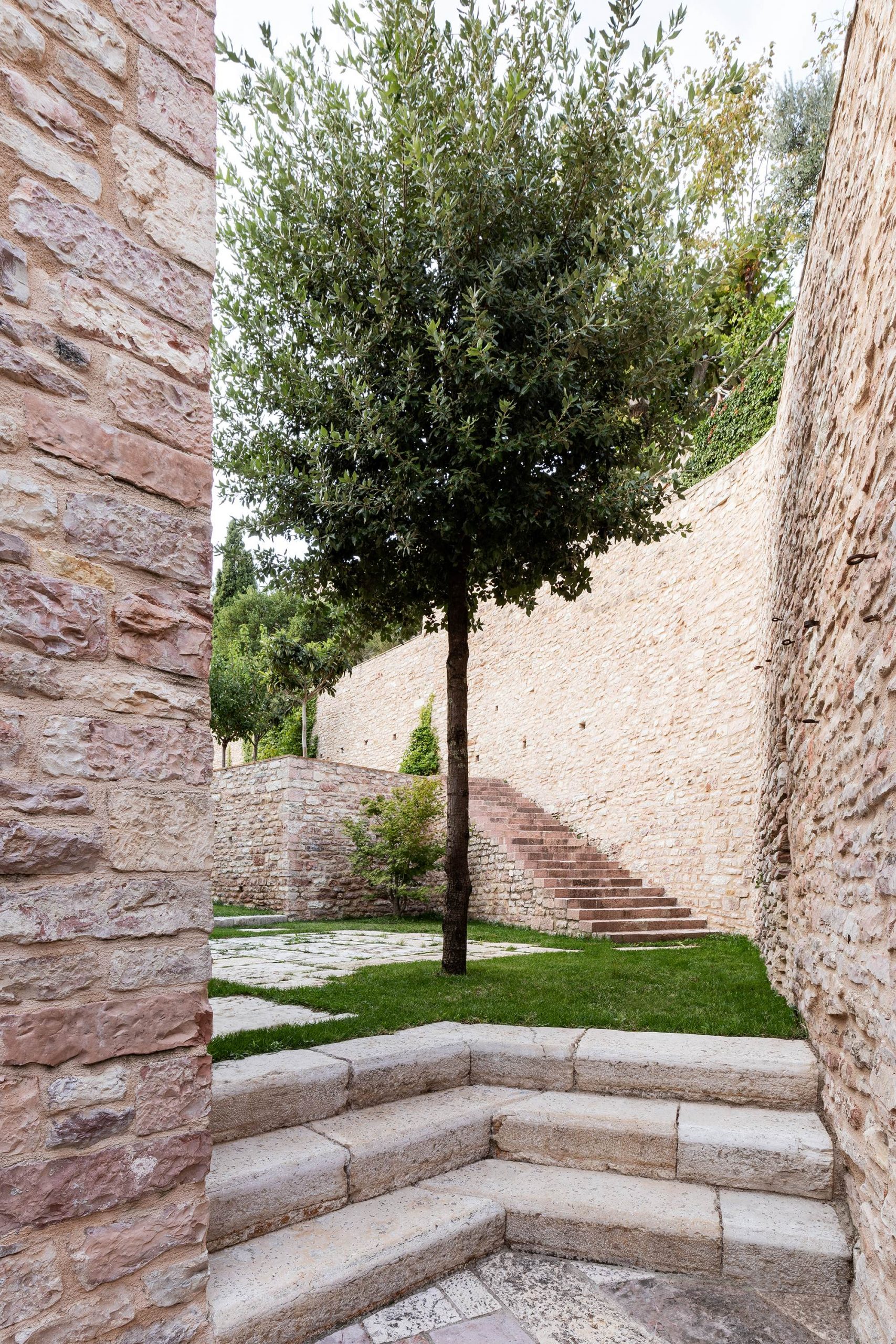
开放空间通过一系列阶梯式草坪向西延伸,这些台阶由路缘石界定,强调了现有的几何形状,将地势较低的新庭院纵向延伸到主阶地,约占花园面积的一半。这两个部分之间的高差也通过一级级石阶梯得到解决,阶梯一直通到墙脚的小路上,由此可以快速便捷地到达位于西北端的附属建筑。
The open space extends towards the west in a series of steps in lawn defined by stone curbs that emphasize the existing geometry, connecting the lower level of the new courtyard to the main terracing that eSxtends longitudinally for roughly half of the surface of the garden. The difference in levels between the two parts has also been resolved by a stone staircase that has been grafted into the path at the foot of the wall, which gives rapid and easy access from the house to a smaller building located at the north-west end of the property.
▼阶梯式草坪 Stepped lawn
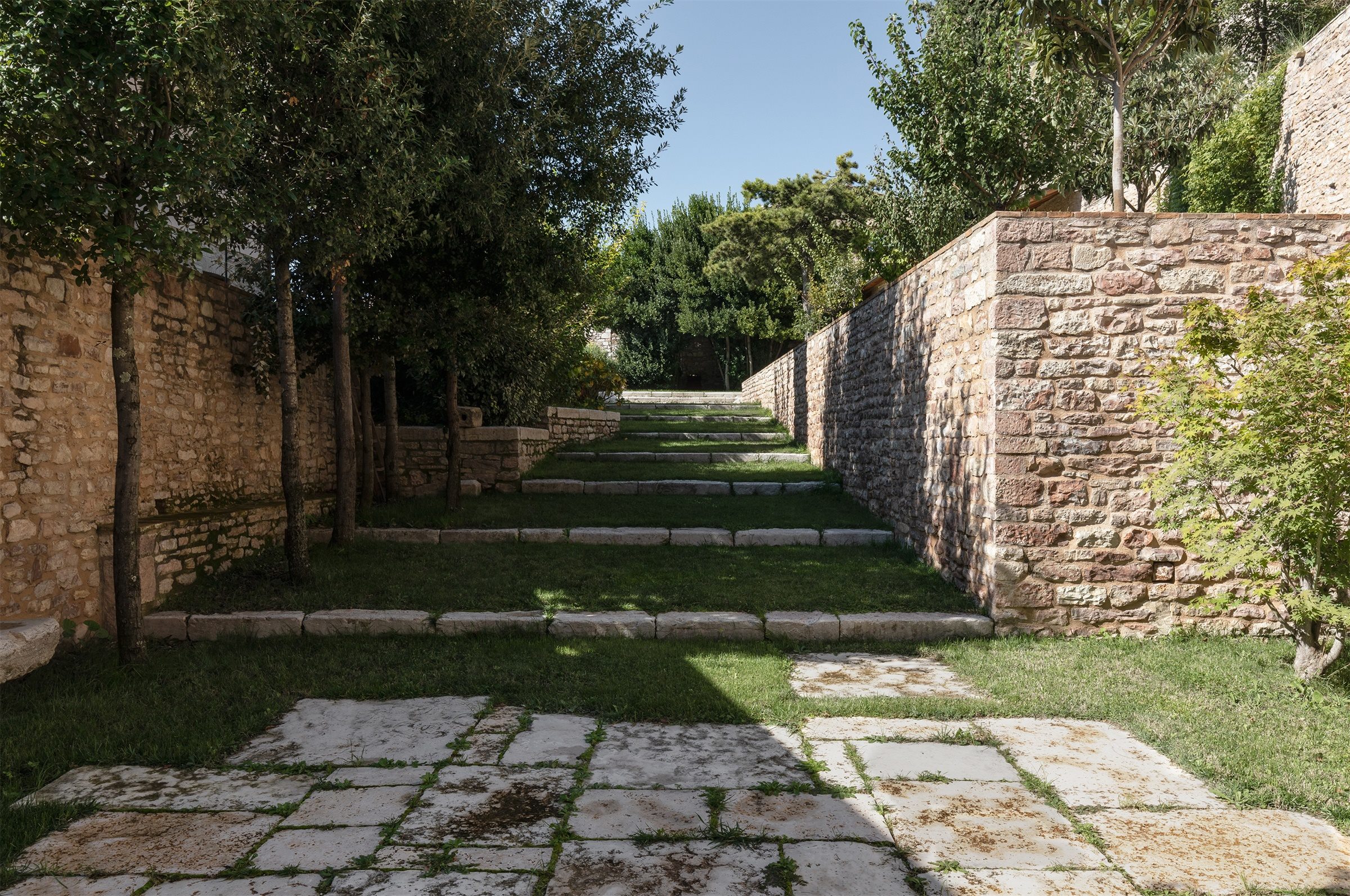


这个形状狭长的附属建筑与地形完美融合,更与花园巧妙衔接,是房屋的重要延伸部分。
This narrow and elongated-shaped annex, positioned to support the terrain, represents an important extension of the house and is in direct contact with the garden.
▼附属建筑 Guest house
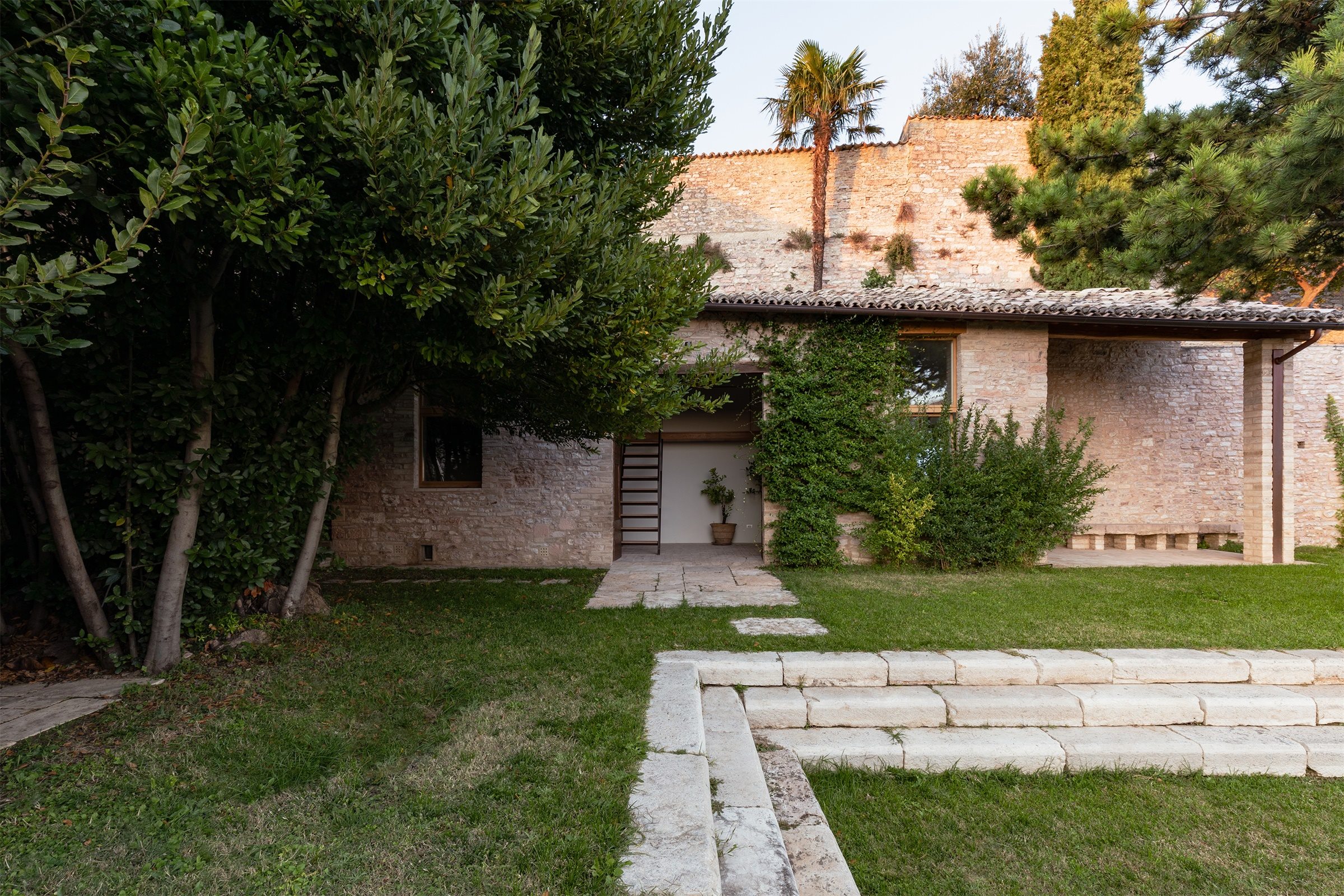
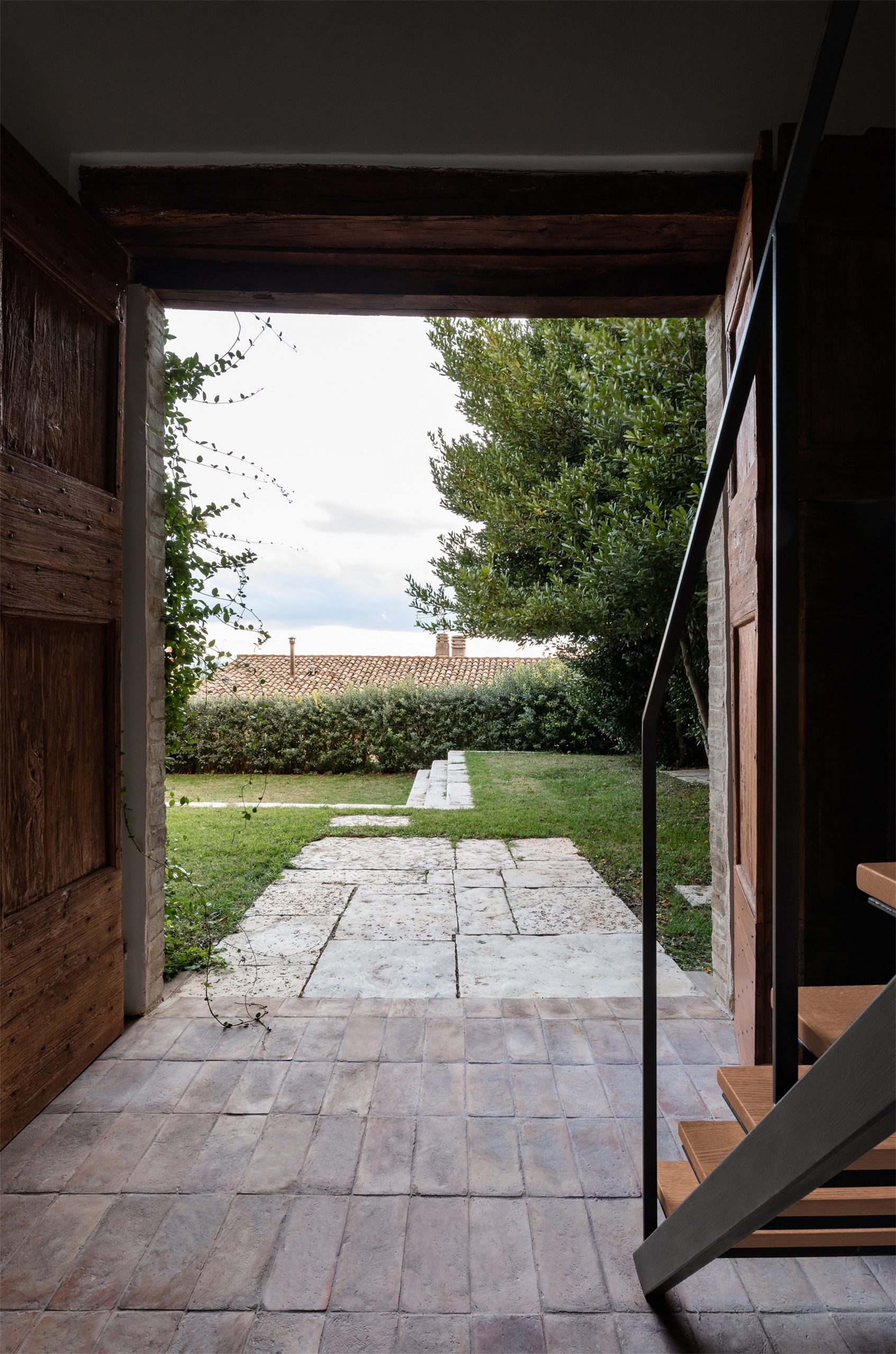
改造附属建筑时,通过一些必要的干预措施加强了建筑与周围环境的联系,并重新定义了户外生活空间,使其独特的美感与场地特征相协调。
Through a few but essential interventions, the renovation of the small building has strengthened the relationship with the surroundings and defined new spaces for out-door life, in harmony with the character of the place and its peculiar beauty.


▼花园平面图 Garden plan
项目名称:Casa AR
竣工年份:2020
面积:内部空间450平方米、外部空间770平方米
项目地点:意大利阿西西
景观/建筑事务所:Alessandro Bulletti
网站:www.alessandrobulletti.it
联系邮箱:info@alessandrobulletti.it
主创:Alessandro Bulletti
设计团队:Maria Giovanna Bignami、Alessandro Bulletti、Andrea Romagnoli
客户:私人
合作者:Marco Calderini
摄影: Marco Cappelletti、Alessandro Bulletti
摄影师网站: www.marcocappelletti.com
Project name: Casa AR
Completion Year: 2020
Size: interior space 450sqm, exterior space 770 sqm
Project location: Assisi, Italy
Landscape/Architecture Firm: Alessandro Bulletti
Website: www.alessandrobulletti.it
Contact e-mail: info@alessandrobulletti.it
Lead Architects: Alessandro Bulletti
Design Team: Maria Giovanna Bignami, Alessandro Bulletti, Andrea Romagnoli
Clients: Private
Collaborators: Marco Calderini
Photo credits: Marco Cappelletti, Alessandro Bulletti
Photographer’s website: www.marcocappelletti.com
审稿编辑 HOU
更多Read more about: Alessandro Bulletti







0 Comments