本文由 MoDusArchitects 授权mooool发表,欢迎转发,禁止以mooool编辑版本转载。
Thanks MoDusArchitects for authorizing the publication of the project on mooool, Text description provided by MoDusArchitects.
MoDusArchitects:这条通往意大利蒂罗尔南部小城Bressanone中心的新雕塑通道,是Bressanone-Varna环路上的最新补充。该基础设施景观项目由一系列相互连接的地下道路组成,这些地下道路不仅帮助减少了交通量,更为两个城市中心提供了一条替代路线。
MoDusArchitects:A new gateway to the centre of Bressanone (Italy), a small city in South Tyrol, is the latest addition to the Bressanone-Varna Ring Road. The infrastructural landscape project designed by MoDusArchitects is composed of a series of connected, largely underground roads that reduce traffic volume and provide an alternate route around both city centres.

新开放的环路中央接合区作为该项目的一部分,将SS12主干道与Bressanone市中心的重新连接了起来。驾驶者从环城公路出发,绕过环形交叉路口,再穿过一个U形的短隧道及其两端的裸露混凝土入口,便到达了一个与Via Roma(直接通往城镇的主要道路)相交叉的轴线。东向的雕塑入口设计采用了弯曲的曲线语言形式,这也是原始项目中许多设计干预的特色所在,跳脱了基础设施项目常用的严格的技术或功能设计语言框架。
The newly opened central juncture tract of the ring road is the section of the project that reconnects with the main thoroughfare of the SS12 in proximity to Bressanone city centre. Travelling from the ring road, motorists navigate a roundabout and pass through a short U-shaped tunnel along with its two, respective exposed concrete portals to arrive at a shifted axis with Via Roma – the main road leading directly into town. The sculptural mouth of the new portal facing east takes a sinuous form that contributes to the lexicon of curvilinear elements that characterize many of the design interventions of the original project, steering away from the strictly technical or functional vocabulary typically offered by infrastructural projects.
▼环路平面图 Ring Road – site plan

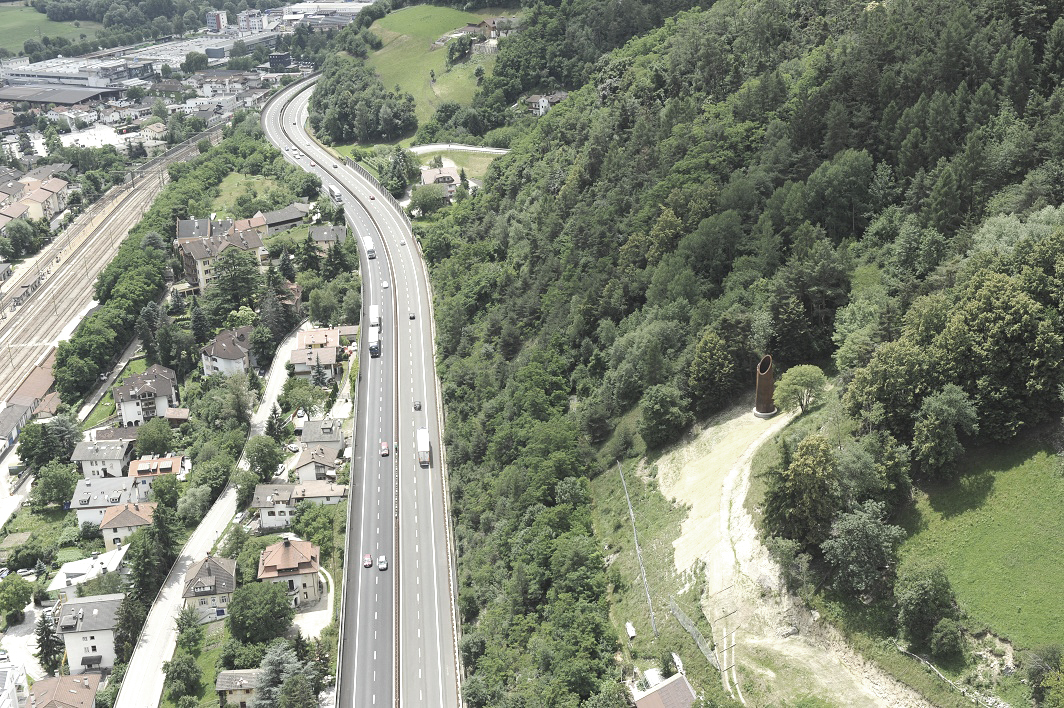

“这种土木工程项目是难得一遇的好机会,它会将基础设施、景观、建筑和城市的不同尺度,有时甚至是不一致的特性,结合在一起。该环城路项目也强调了这些学科之间的相互关系,它不仅考虑到了对环境和经济的影响,同时也作为一个小城市模型考虑到了应对流动性、遗产和选址等问题”——MoDusArchitects的联合创始人、建筑师Sandy Attia肯定道。另一位创始人Matteo Scagnol补充道:“过去几十年里,意大利建筑师在大型基础设施项目中扮演的角色越来越被边缘化,主要是来自于意大利惊人的人口密度以及历史和自然环境的分层构成的公共行政需要应对的独特而紧迫的挑战。南蒂罗尔的环城公路是经过深思熟虑的决策过程而形成的,这些决策过程理解了各个尺度设计的重要性,因此为跨学科合作创造了必要的条件。”
“Civil engineering projects provide a unique opportunity to bring together the different scales – and at times jarring specificities – of infrastructure, landscape, architecture and urban decorum. The Ring Road project underlines the reciprocity of these disciplines as a singular design challenge, not just given the environmental and economic impact of these projects, but also as a model for small cities grappling with questions of mobility, heritage and placemaking” – affirms architect Sandy Attia, co-founder of MoDusArchitects. The other half of the founding duo, Matteo Scagnol continues: “The role architects play in large infrastructural projects has been increasingly marginalized over the past few decades in Italy: the country’s remarkable density and stratification of historical and natural contexts present unique and pressing challenges that the public administration needs to address. The Ring Road in South Tyrol is borne of deliberate, decision-making processes that comprehend the importance of design at every scale and as such created the conditions necessary for a cross-disciplinary collaboration to occur.”
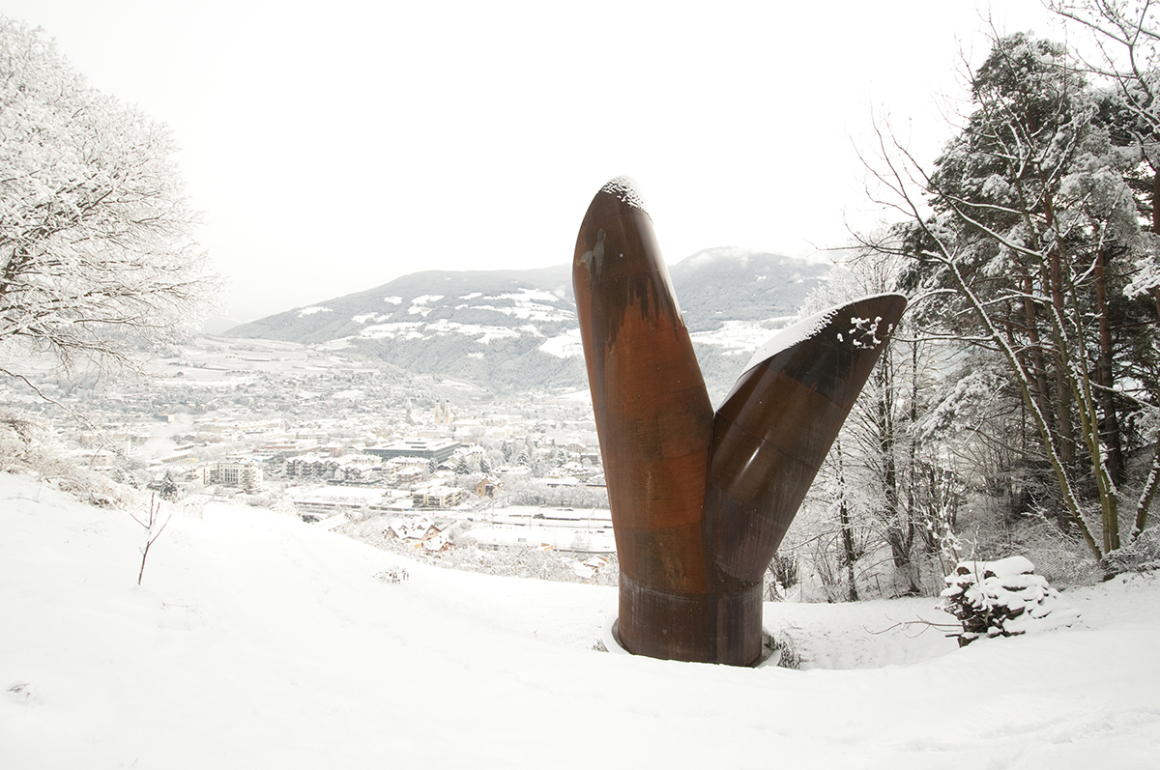
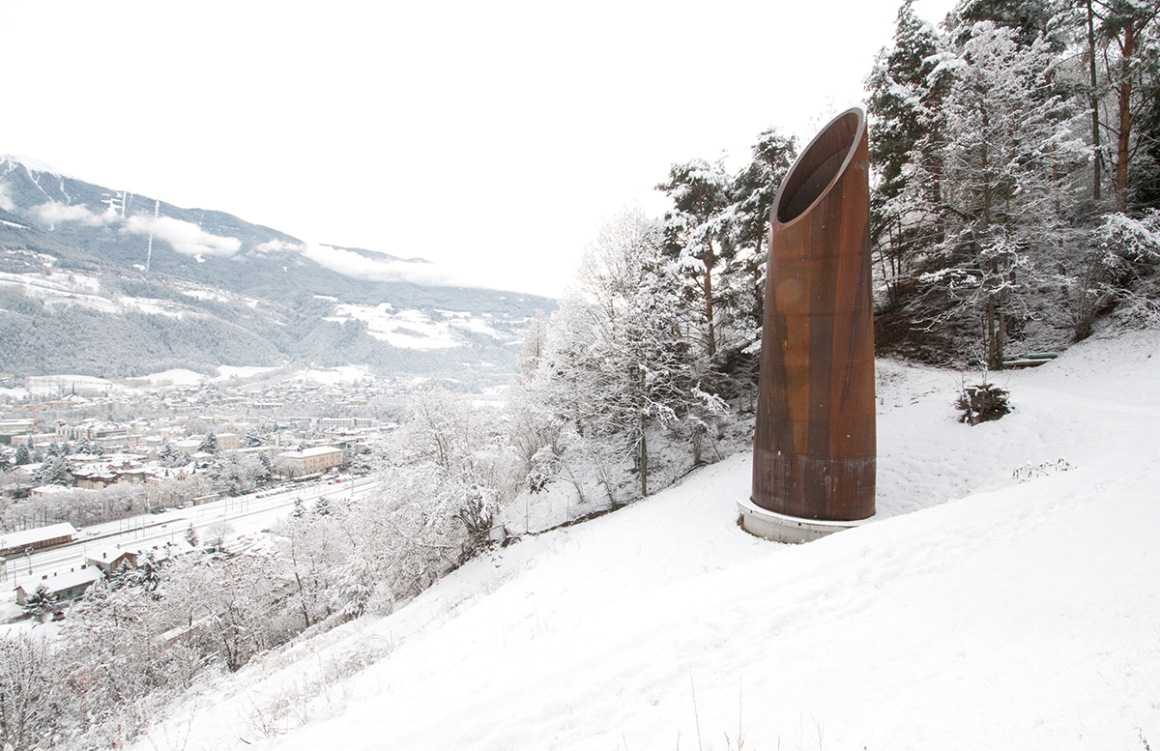
这条于2012年落成的5公里长的环城公路,绕过历史悠久的布雷萨诺内(Bressanone),直接瓦尔纳北部。其规划设计旨在减少公路拥堵、减少污染,并为人们从北部通往南部轻工业城镇提供交通便利。
First inaugurated in 2012, the 5km-long ring road that bypasses the historic city centre of Bressanone, to reach the north of Varna, was planned in an effort to avoid congestion, to reduce pollution, and to facilitate access from the north to the southern light industrial of the town.
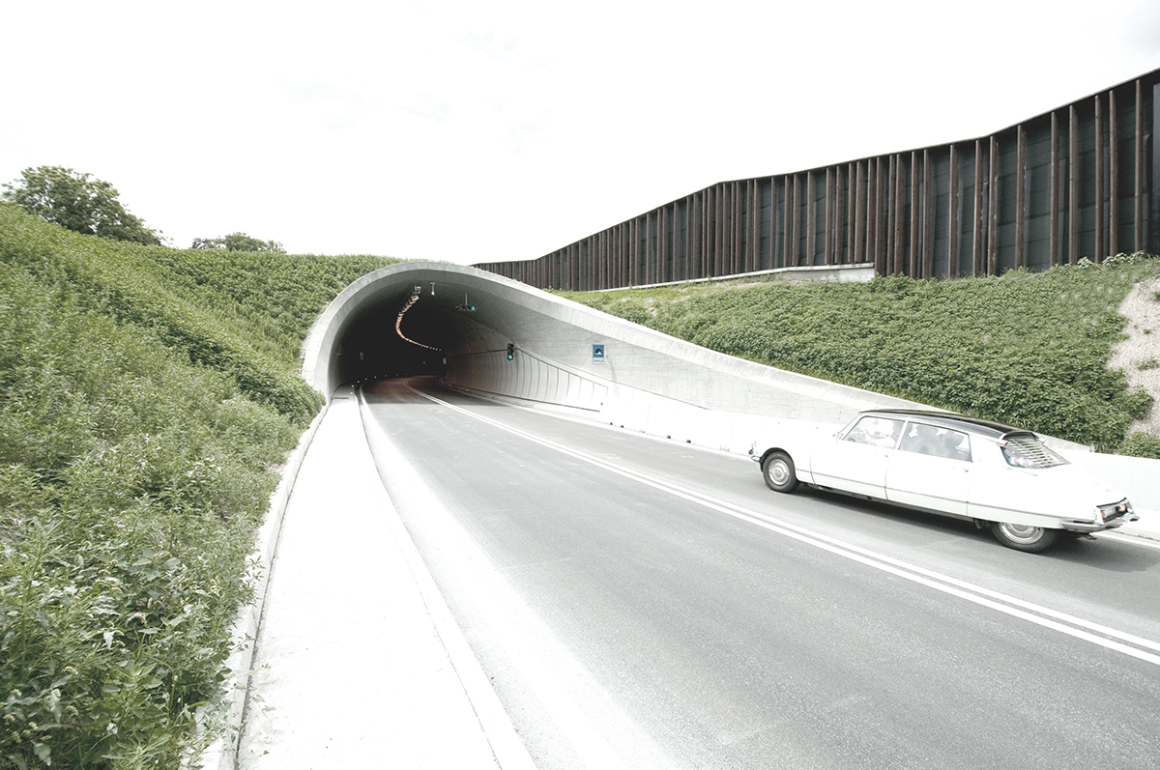
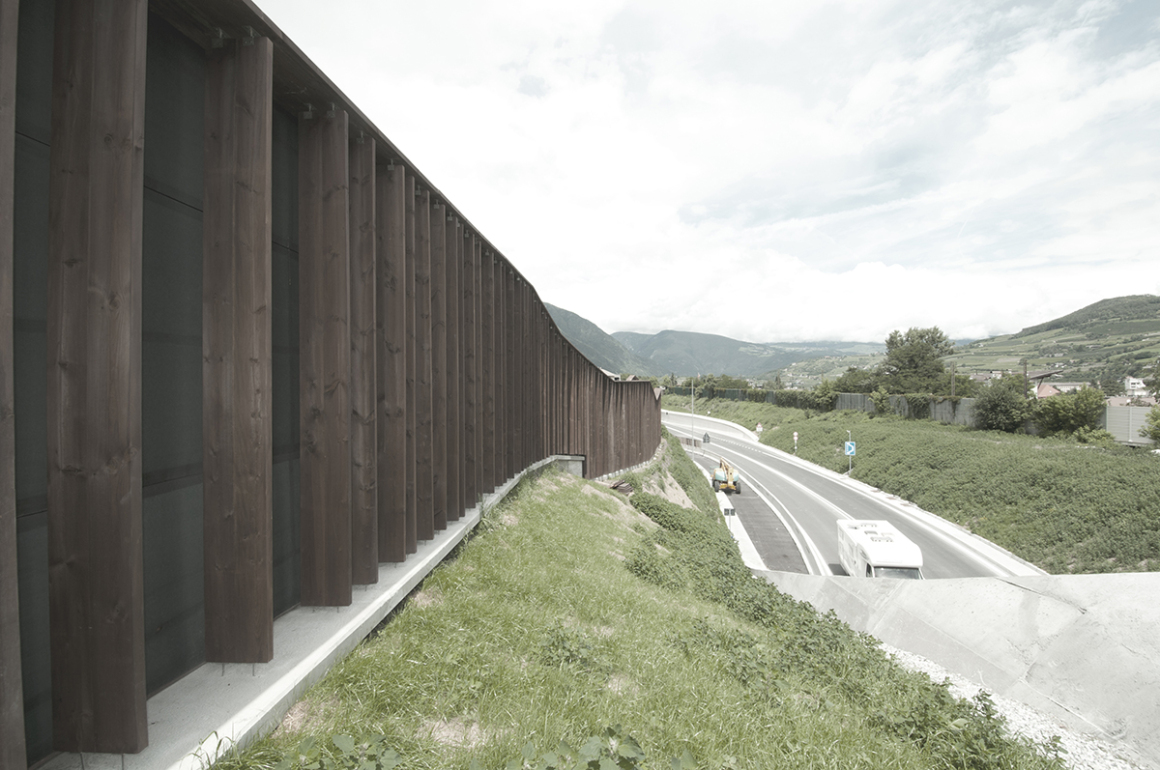
此次更新主要要求遵循三个简单的设计决策,在其整个长度上进行一系列干预设计(隧道入口、挡土墙、隔音屏障、服务变电站、机械结构、通风烟囱和各种标识元素)。首先,建筑师要运用高质量的建筑和技术,尽量减少地面上元素对环境的影响;其次,这些元素和地下元素要有统一的概念和相应的设计方法,且同时满足各自当前场地条件的特殊性;最后,将Bressanone和Varna区域整合成一个连续体,两个城镇不再具有不同的背景,而是融合成为了一个更大的整体。
该项目展示了隧道系统不可或缺的补充要素清单——作为新入口,中央交叉隧道入口展现了其极富表现力的形象,其凸起的头部从隐藏的、看不见的道路网络中显露出来,充当分层城市环境的不同速度和规模的媒介。
The design brief called for a series of interventions (tunnel portals, retaining walls, acoustic barriers, service substations, mechanical structures, ventilation chimneys, and various signage elements) along its entire length, and is guided by three simple design decisions. Firstly, the architects sought to minimize the environmental impact of the elements above ground in order to express both an architectural and technical quality. Secondly, these elements and those below ground were conceptualized into a unified, consequential design approach, and were calibrated to accommodate the particularities of the immediate site conditions. Lastly, the Bressanone and Varna tracts were pulled together into one continuum whereby the two townships are no longer conceived as distinct contexts but as two parts of a greater whole.
The project presents an inventory of complementary elements integral to the system of tunnels—as new entries, the central junction tunnel portals have been conceived as expressive figures whose raised heads emerge from the buried, unseen networks of roads serving as mediators of the disparate speeds and scales of the stratified urban context.


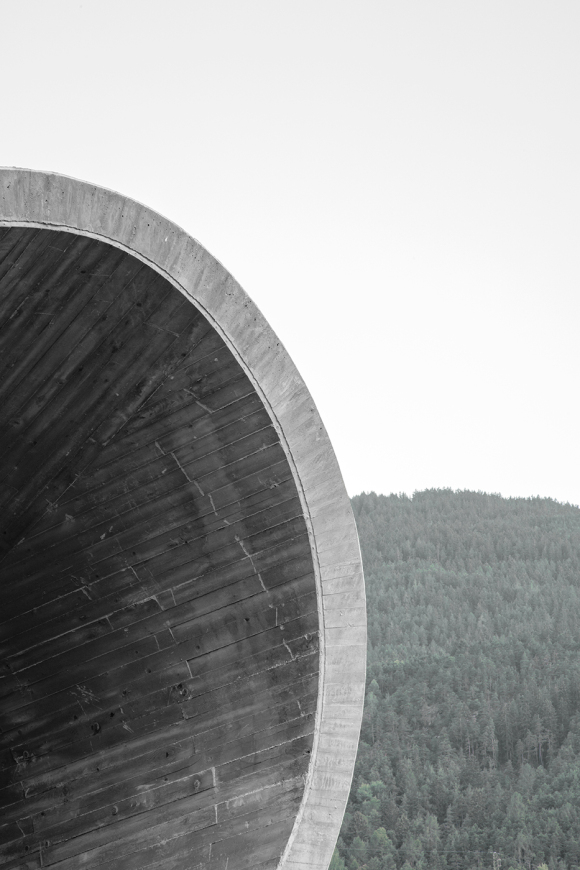
新增加的混凝土部分由正在施工的布伦纳基地隧道(Brenner Base Tunnel)的骨料和挖掘材料制成,该隧道从奥地利的因斯布鲁克(Innsbruck)穿过阿尔卑斯山,通往意大利的Fortezza,全长64公里。连同裸露的混凝土、落叶松木质隔音墙和耐候钢通风烟囱一起,这些入口构成了建筑设计的重要场所:它们位于景观、基础设施和流动性的交汇处。这些干预标志着地下和地上之间的界限,成为布雷萨诺内城市景观的一部分,也定义了驾车者短暂的驾驶体验。
The concrete work of the new addition is made of aggregates and excavation materials drawn from the ongoing construction site of the 64km Brenner Base Tunnel traversing below the Alps from Innsbruck (Austria) to Fortezza (Italy). Together with exposed concrete, larch wooden acoustic barrier walls and cor-ten steel ventilation chimneys, the portals constitute important sites of architectural design: they lie at the intersection of landscape, infrastructure and mobility. These interventions mark the threshold between below ground and above ground, becoming part of the urban landscape of Bressanone, and also defining the fleeting, motorist experience.
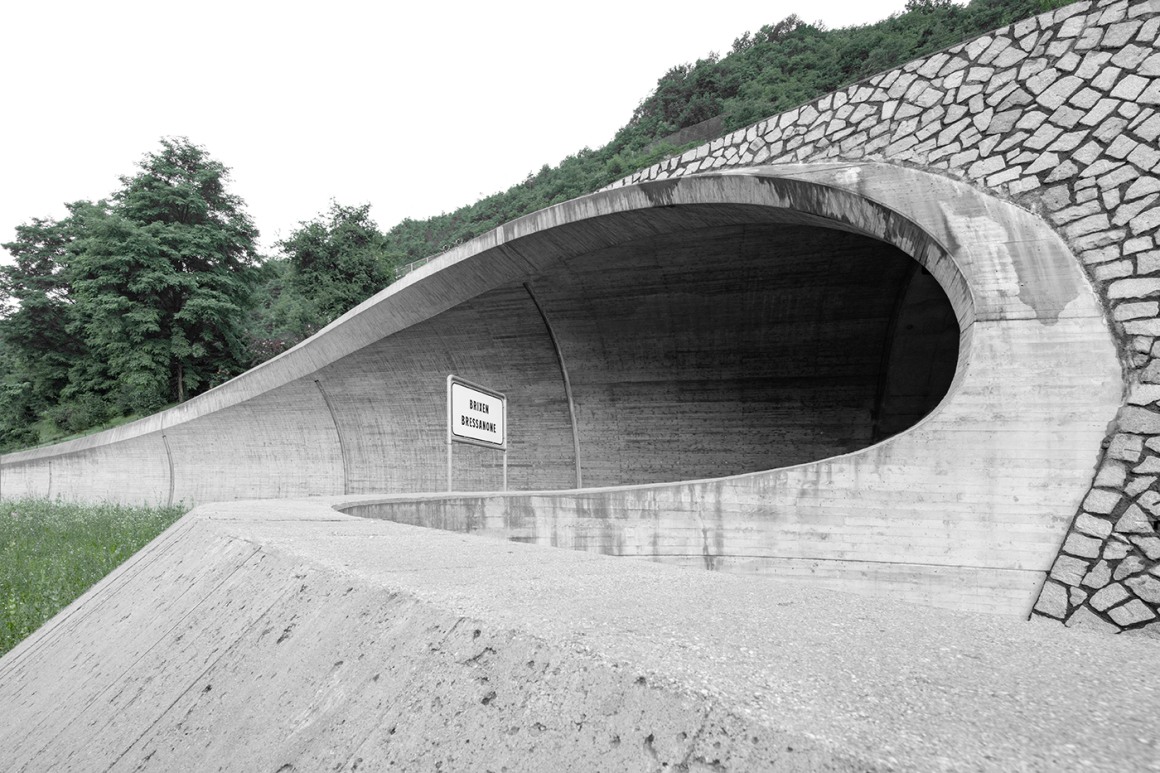
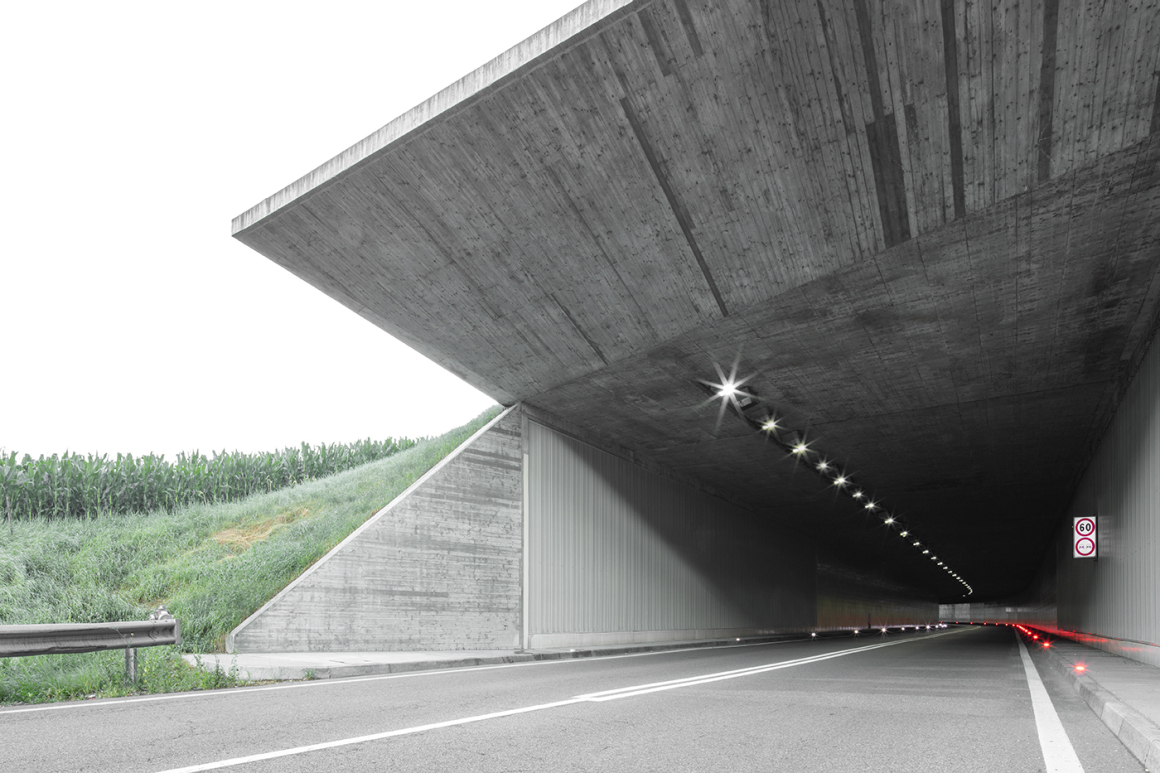
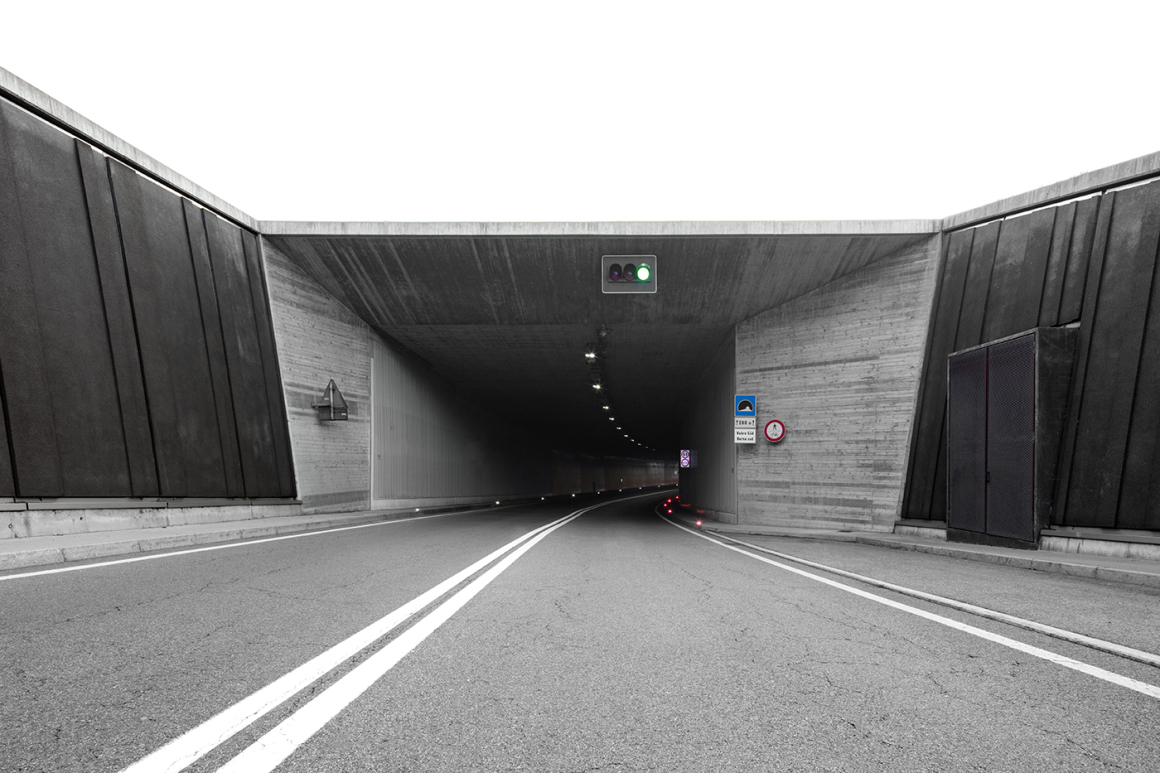
环路的下一段也就是最后一段预计将于2025年完工,它将把干预延伸至穿过瓦尔纳市中心的最终轨道,全长8公里。
The next and final segment of the ring road, projected to be completed in 2025, will extend the intervention to its final trajectory past the city centre of Varna for a total length of 8km.
▼施工过程 Construction
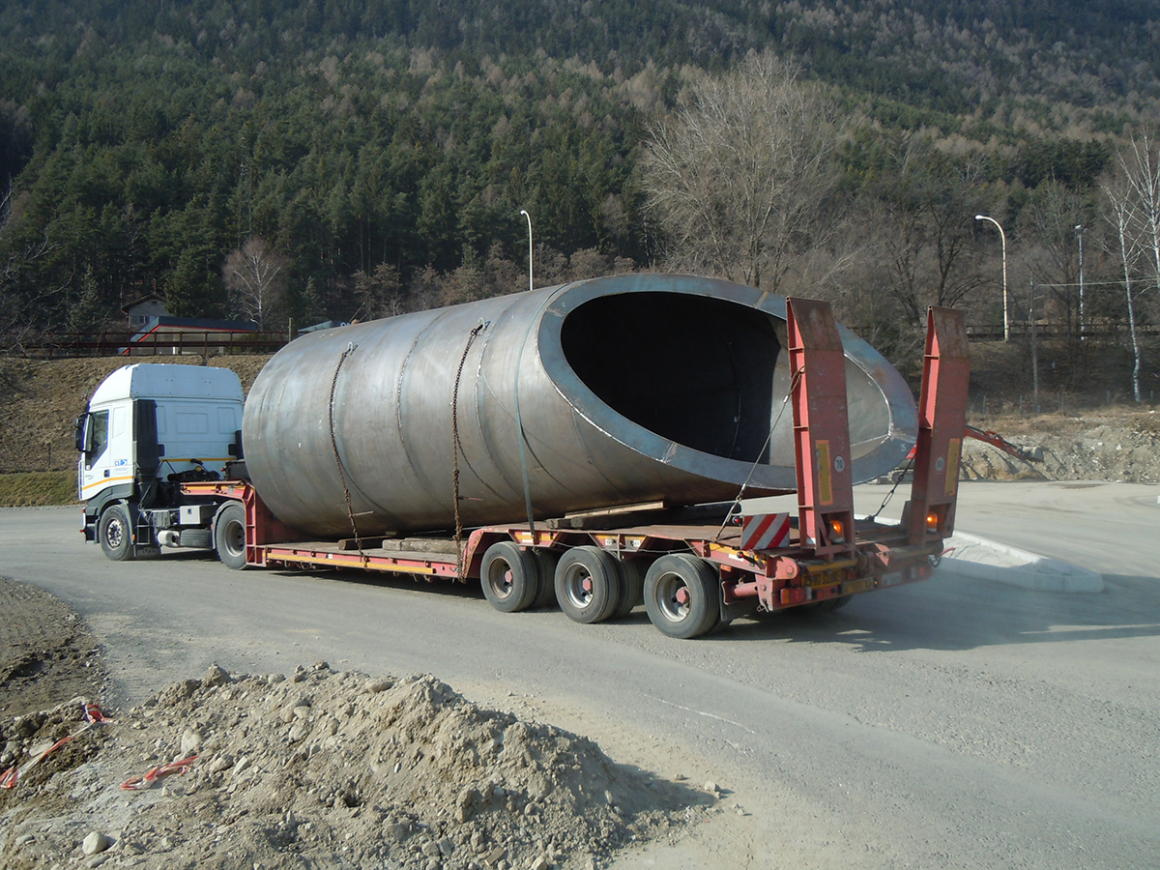
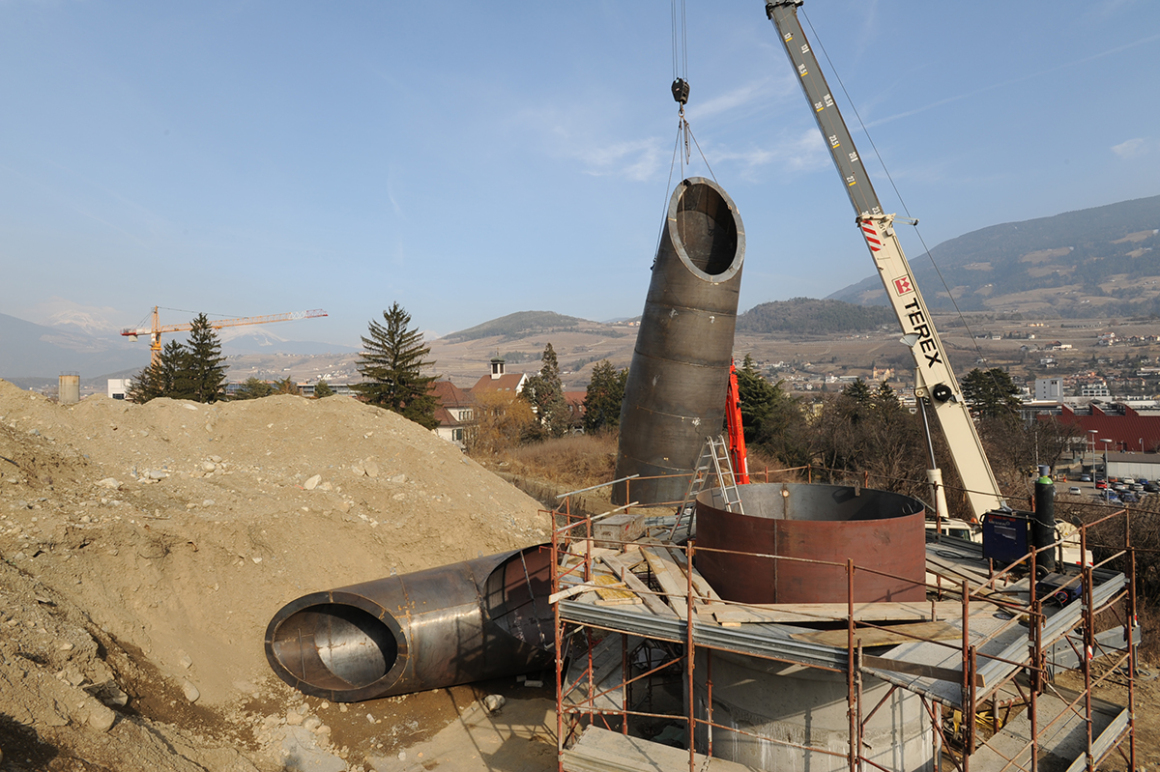
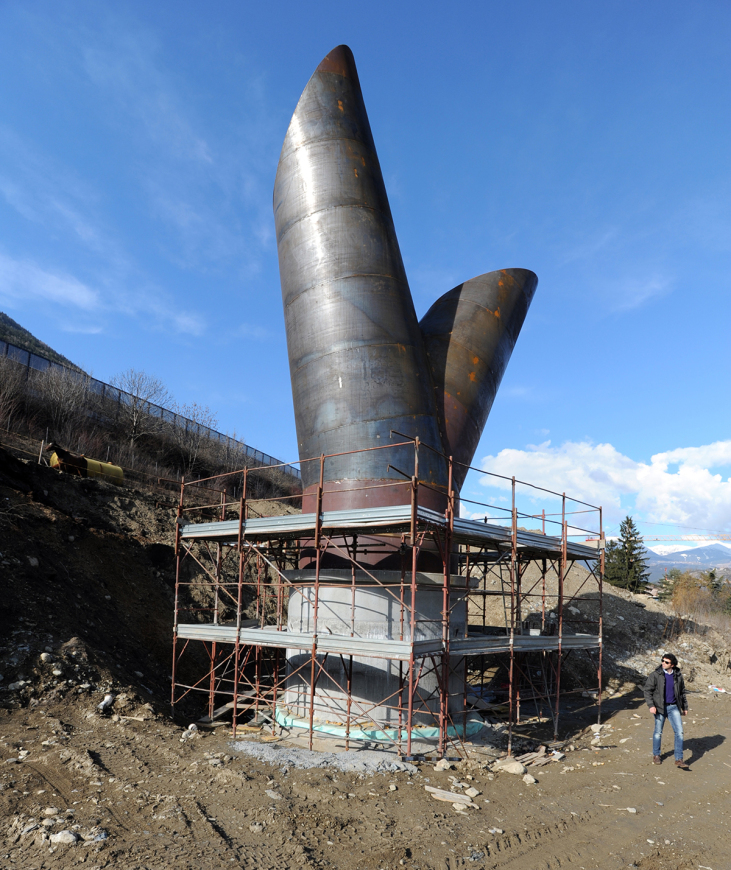
▼中央接合区平面图 Central Juncture plan 1-1500
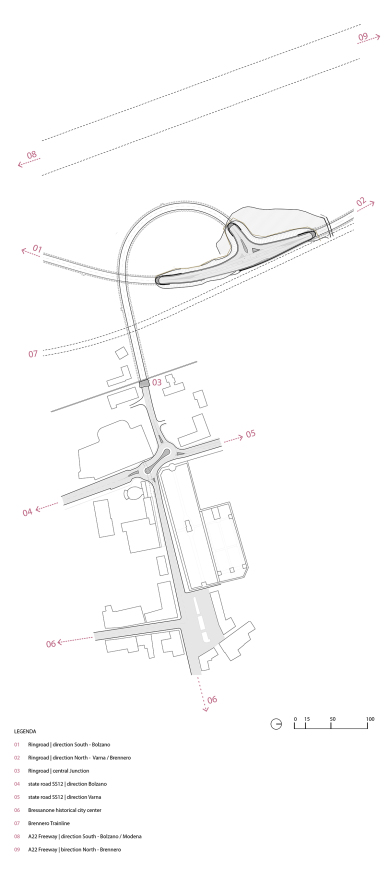
▼场地总平面节点示意图 Site plan with key map 1-10000
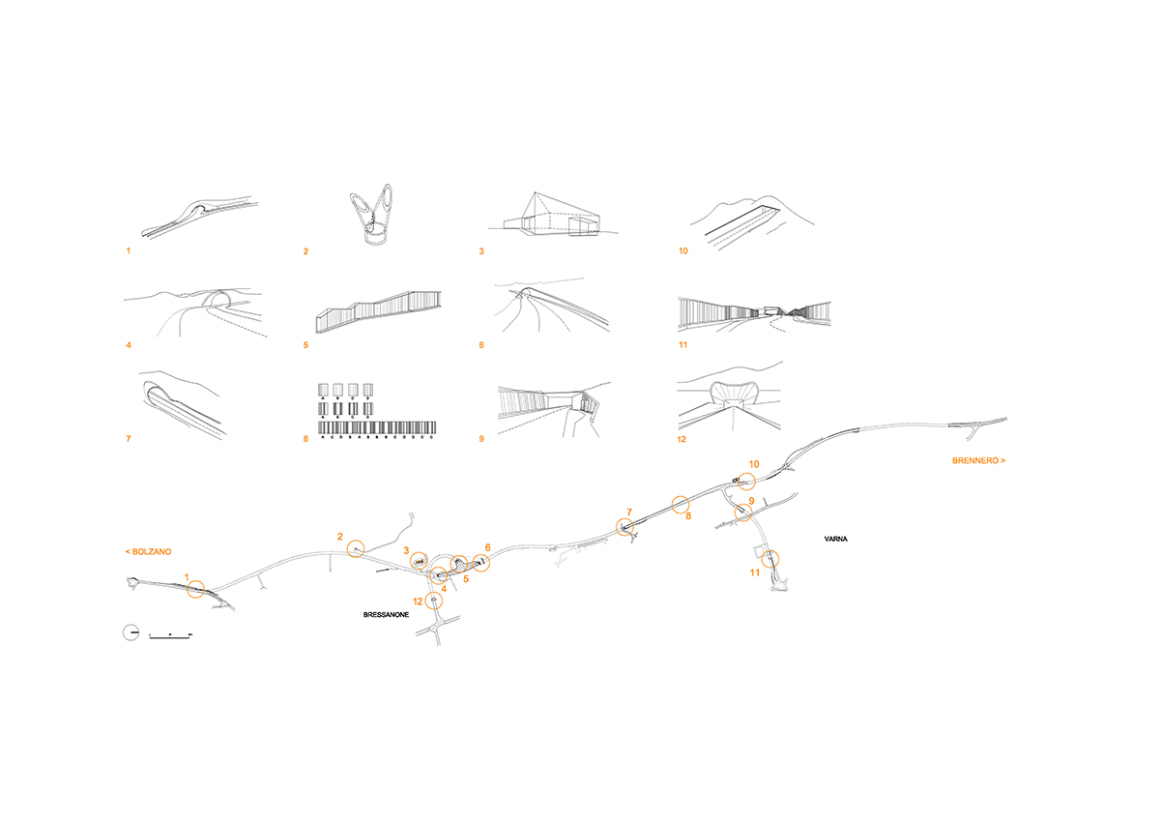
▼各节点概念设计图 Scheme
▼噪音屏障平面图 Acoustic barrier plan
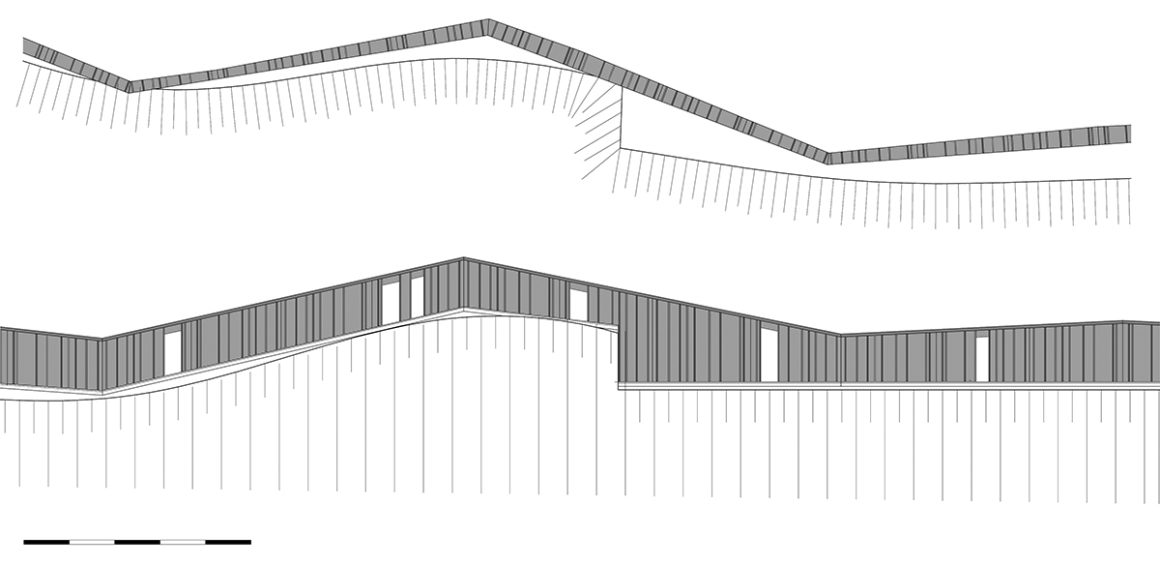
▼噪音屏障施工细节图 Acoustic barrier detail

▼耐候钢烟囱平面图 Chimney plan
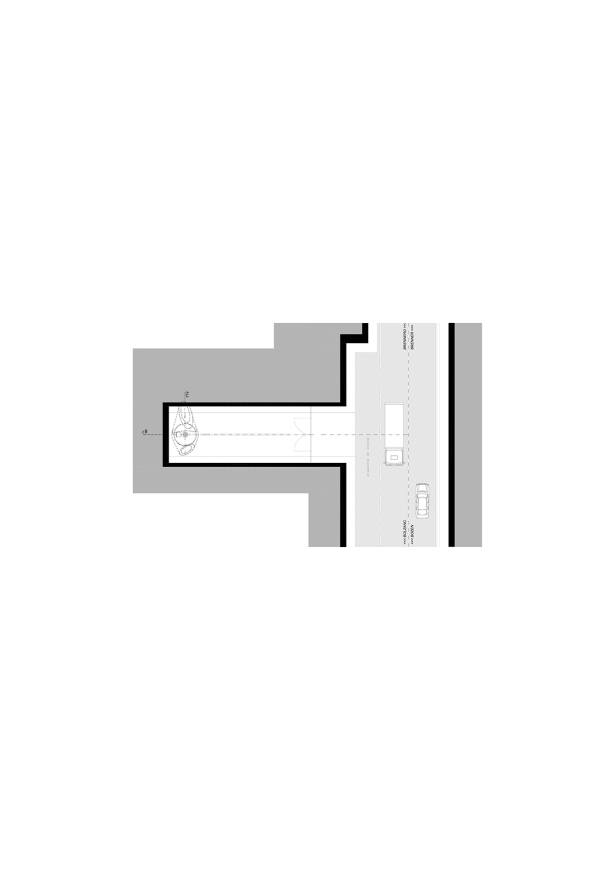
▼耐候钢烟囱剖面图 Chimney cross section 1-200
▼通往SS12的瓦尔纳入口 Varna portal towards SS12

▼瓦尔纳入口剖面图 Varna portal sections 1-250
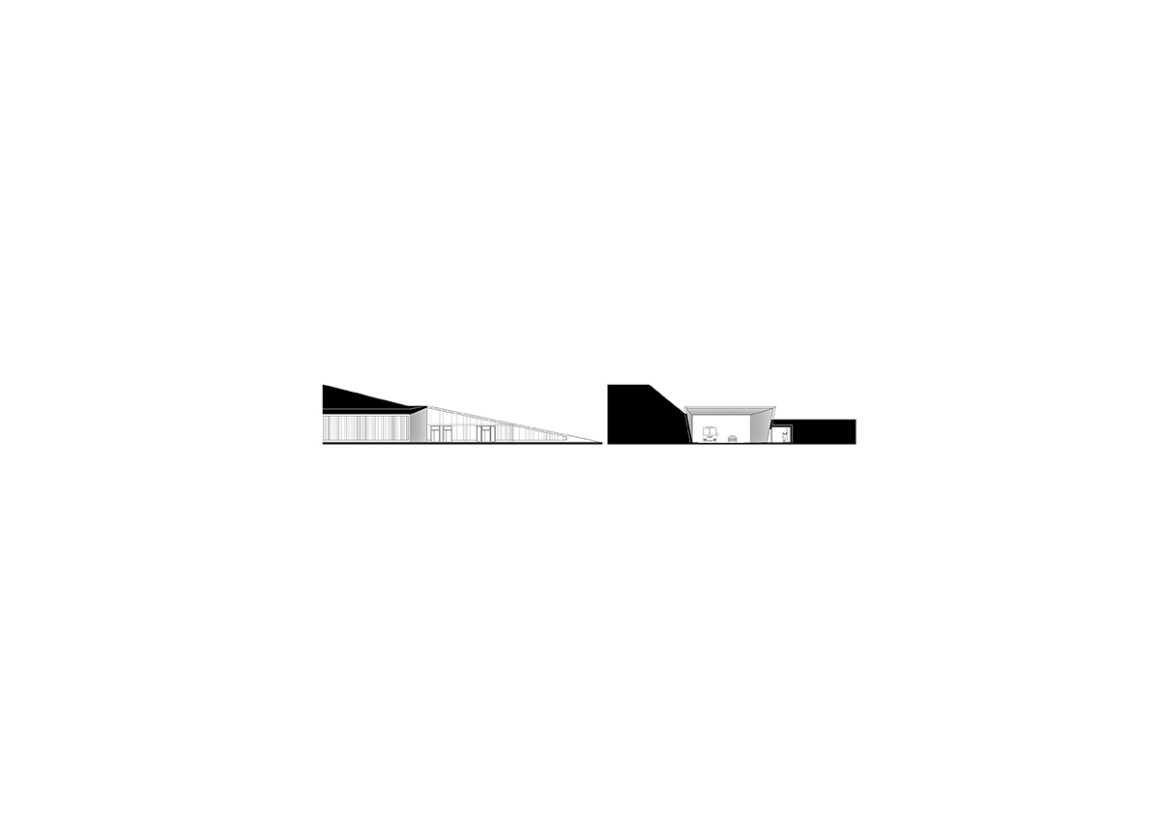
▼中央接合隧道模型图 Central Juncture Tunnel – model
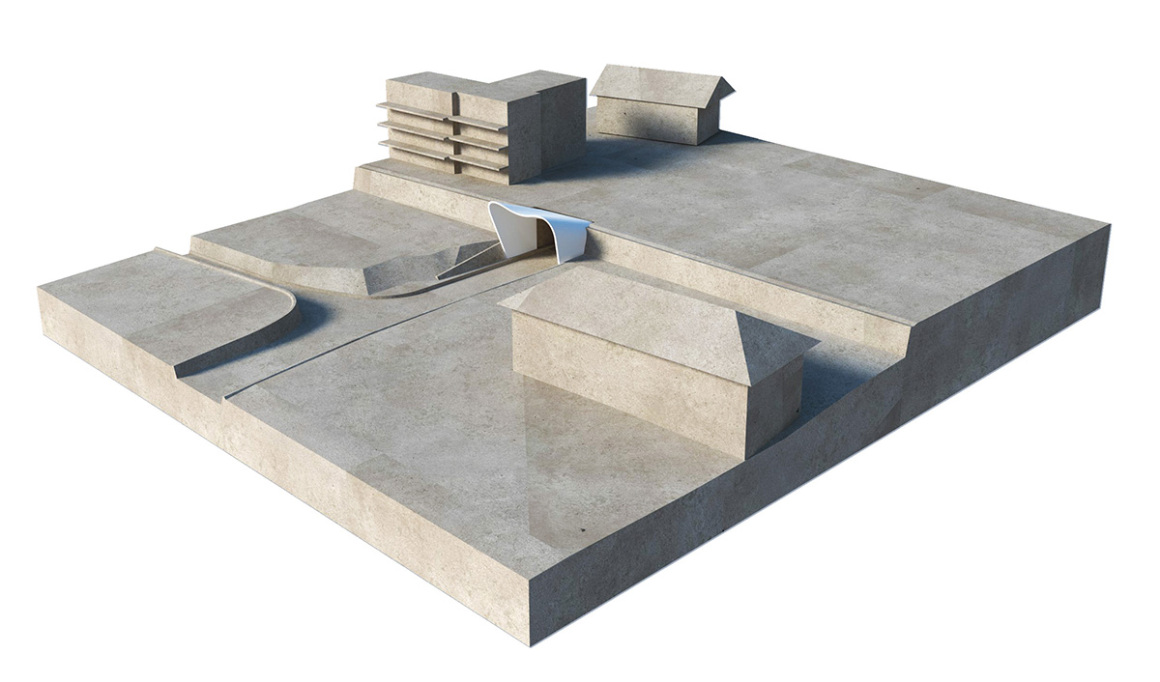
项目名称:布雷斯萨诺内-瓦尔纳环路中心交汇处
地点:意大利 波尔扎诺 布雷斯萨诺内
建筑设计:MoDusArchitects (Sandy Attia, Matteo Scagnol)
客户:博尔扎诺自治区基础设施和交通运输部
设计周期:2015 – 2017
建设周期:2017 – 2020
完成时间:2020年6月底
土木与结构工程、施工管理:ing. Mario Valdemarin
工程团队:ing. Mario Valdemarin, ing. Dieter Schölzhorn, EUT Energie und Umwelttechnik GmbH, Bergmeister GmbH, Geoconsulting Int.
地下及岩土顾问:ing. Mario Valdemarin, ing. Dieter Schölzhorn
地质顾问:geol. Alfred Psenner, geol. Icilio Starni
技术系统顾问:Studio Tema Srl (p.i. Mattia Betti)
项目经理:多特省波尔扎诺自治省,dott. ing. Umberto Simone
总承包商:PAC S.p.A in ATI with Wipptaler Bau AG and Beton Eisack GmbH
长度:500米(中部接缝隧道);5km(已建成环路);8公里(环路全长)
材料:外露混凝土,Leca-beton(含Leca膨胀粘土骨料的轻质结构混凝土),耐候钢,落叶松木材
Project name: Central Juncture of Bressanone-Varna Ring Road
Location: Bressanone (Bolzano, Italy)
Architect: MoDusArchitects (Sandy Attia, Matteo Scagnol)
Client: Department of Infrastructure and Mobility of the Autonomous Province of Bolzano
Design phase: 2015—2017
Construction phase: 2017—2020
Completion: end of June 2020
Civil and Structural engineering, Construction management: ing. Mario Valdemarin
Engineering team: ing. Mario Valdemarin, ing. Dieter Schölzhorn, EUT Energie und Umwelttechnik GmbH, Bergmeister GmbH, Geoconsulting Int.
Underground and geotechnical consultant: ing. Mario Valdemarin, ing. Dieter Schölzhorn
Geological consultant: geol. Alfred Psenner, geol. Icilio Starni
Technological systems consultant: Studio Tema Srl (p.i. Mattia Betti)
Project manager: Provincia Autonoma di Bolzano, dott. ing. Umberto Simone
General Contractor: PAC S.p.A in ATI with Wipptaler Bau AG and Beton Eisack GmbH
Length: 500m (central juncture tunnel); 5km (completed ring road); 8km (full length of the ring road)
Materials: exposed concrete, Leca-beton (structural light concrete with Leca expanded clay aggregates), cor-ten steel, larch wood
更多 Read more about: MoDusArchitects


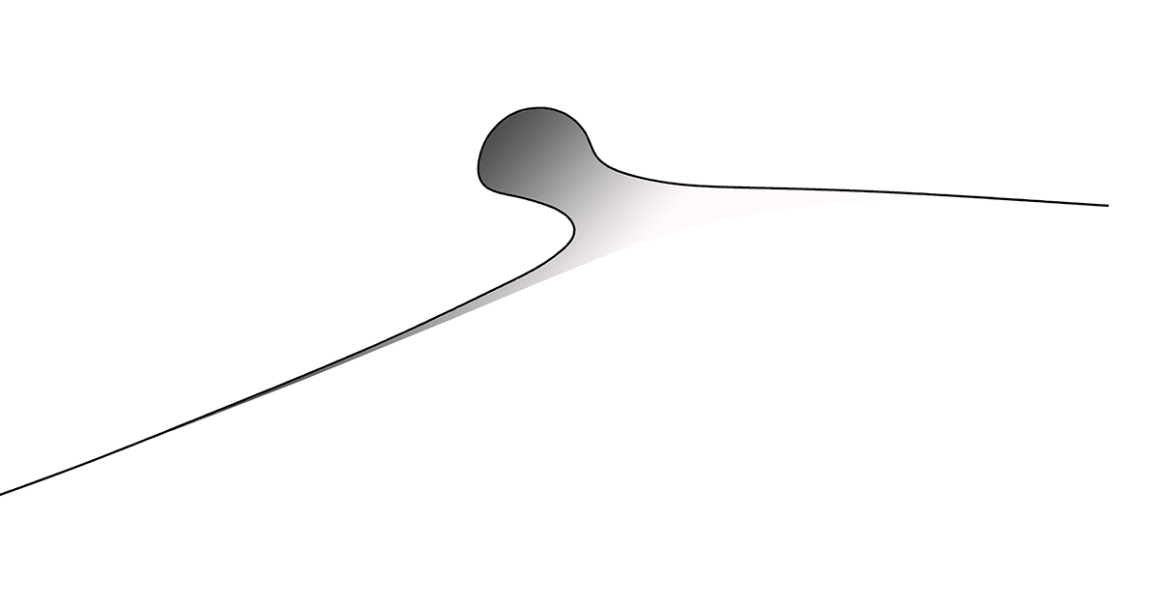
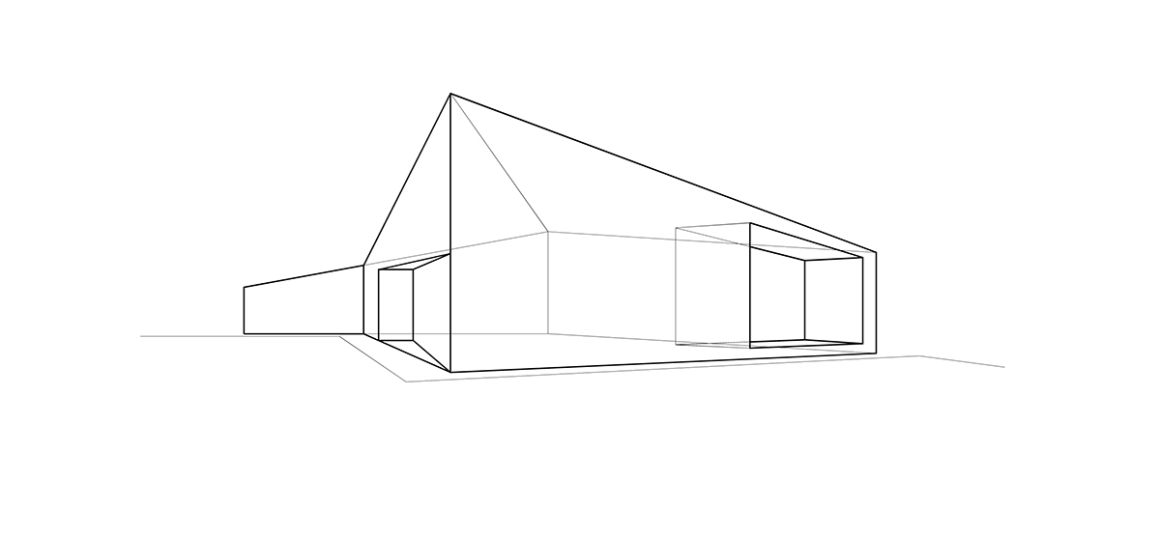
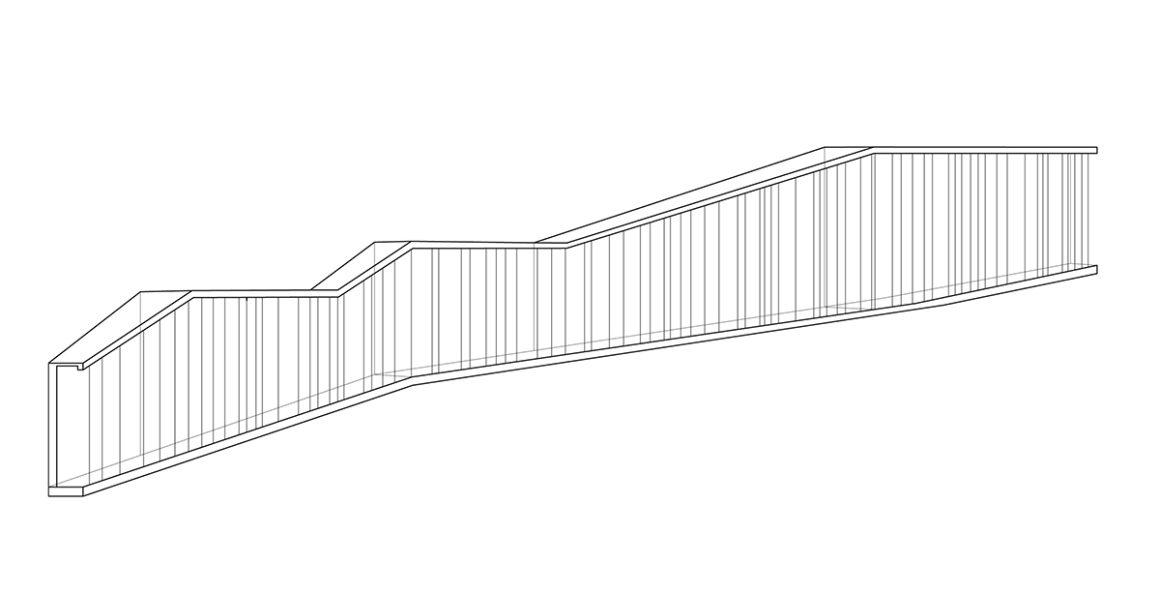

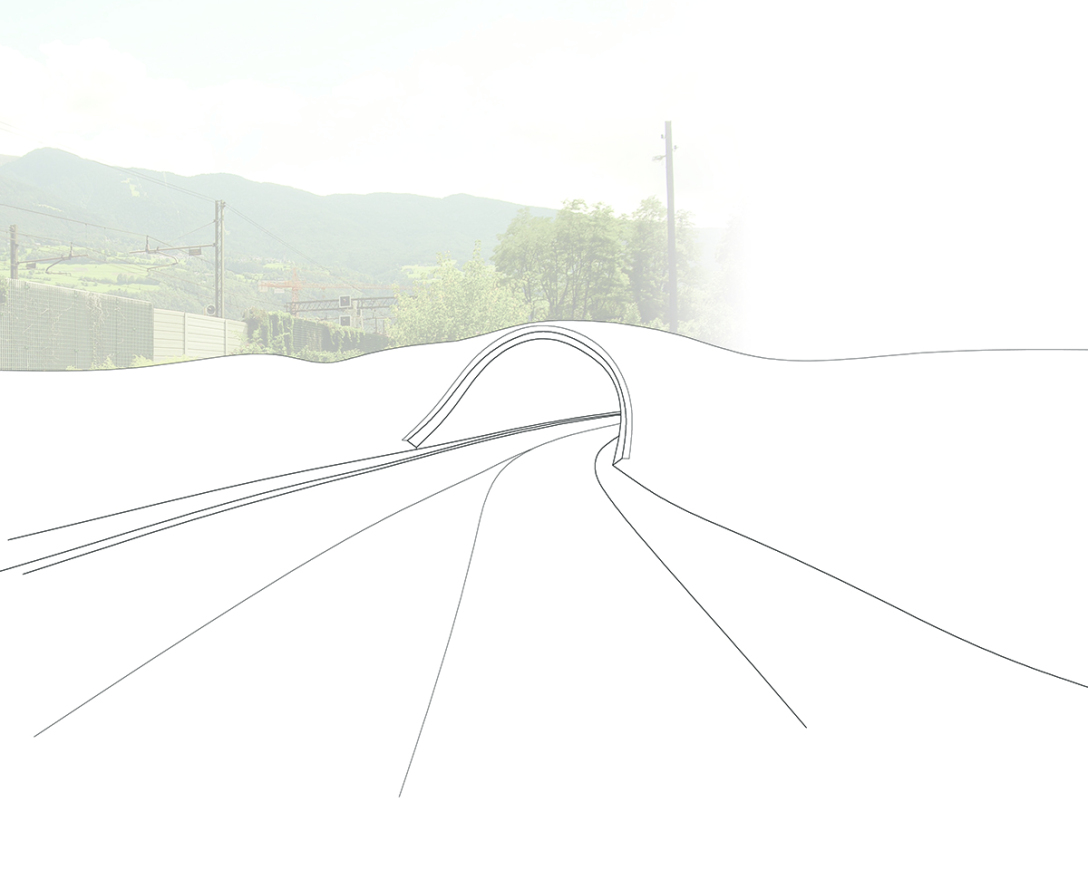
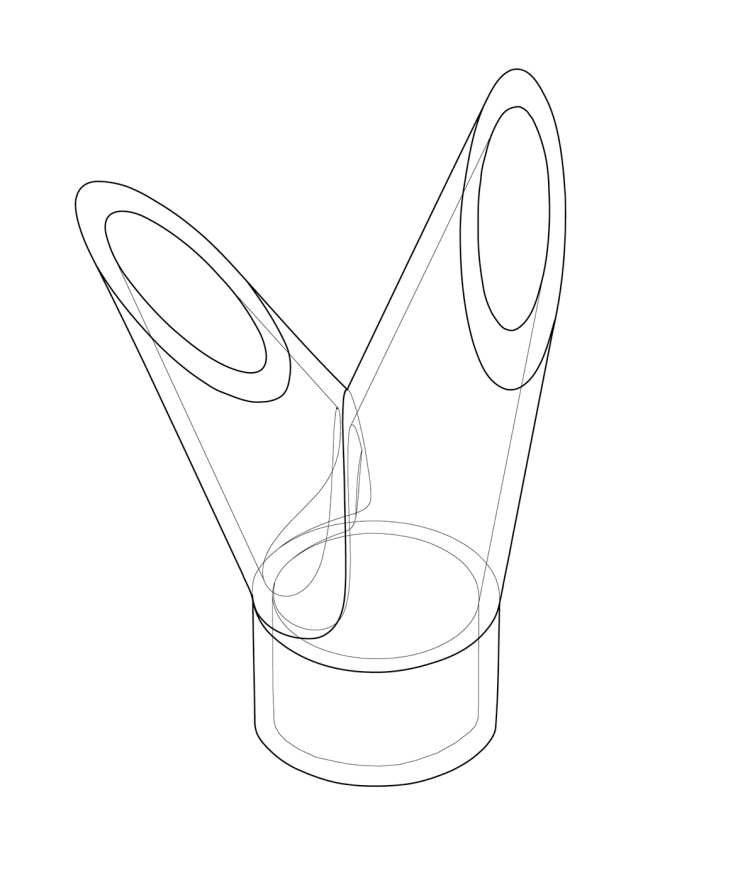




0 Comments