本文由 ATELIER 38 授权mooool发表,欢迎转发,禁止以mooool编辑版本转载。
Thanks ATELIER 38 for authorizing the publication of the project on mooool. Text description provided by ATELIER 38.
ATELIER 38:赫拉德克纳德莫拉维奇(Hradec nadMoravicí)城堡群位于西里西亚(Silesia)南部的尼兹克耶森尼克(Nízký Jeseník)山的脚下。该地区是捷克共和国最大的地区之一:除了Červený zámek(红色城堡)之外,还包括Bílý zámek(白色城堡),Bílá věž(白塔)和一个公园。 在2001年,该建筑群被定义为国家文化纪念碑。
ATELIER 38:The castle area of Hradec nad Moravicí is situated on the territory of the low mountain range of the Nízký Jeseník, in the area of southern Silesia. Its area is one of the largest in the Czech Republic: in addition to the Červený zámek (Red castle) it includes Bílý zámek (White castle), Bílá věž (White tower) and a park. In 2001, the castle complex was declared a National Cultural Monument.
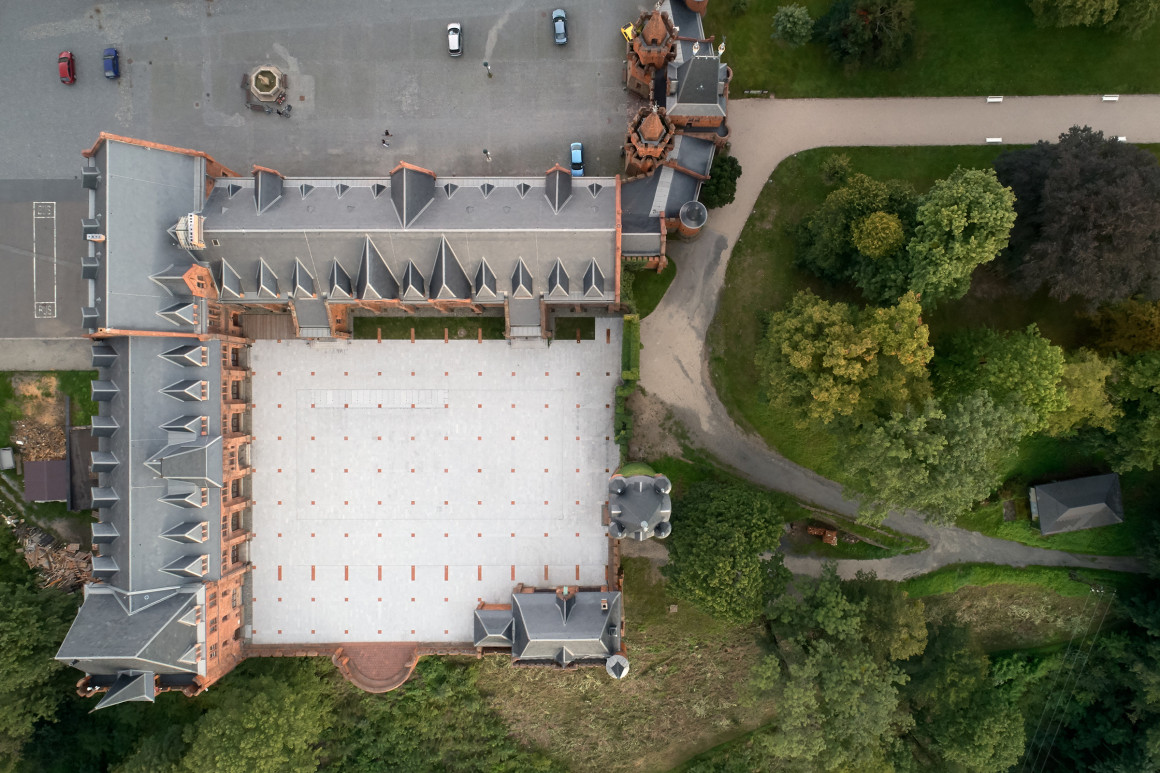
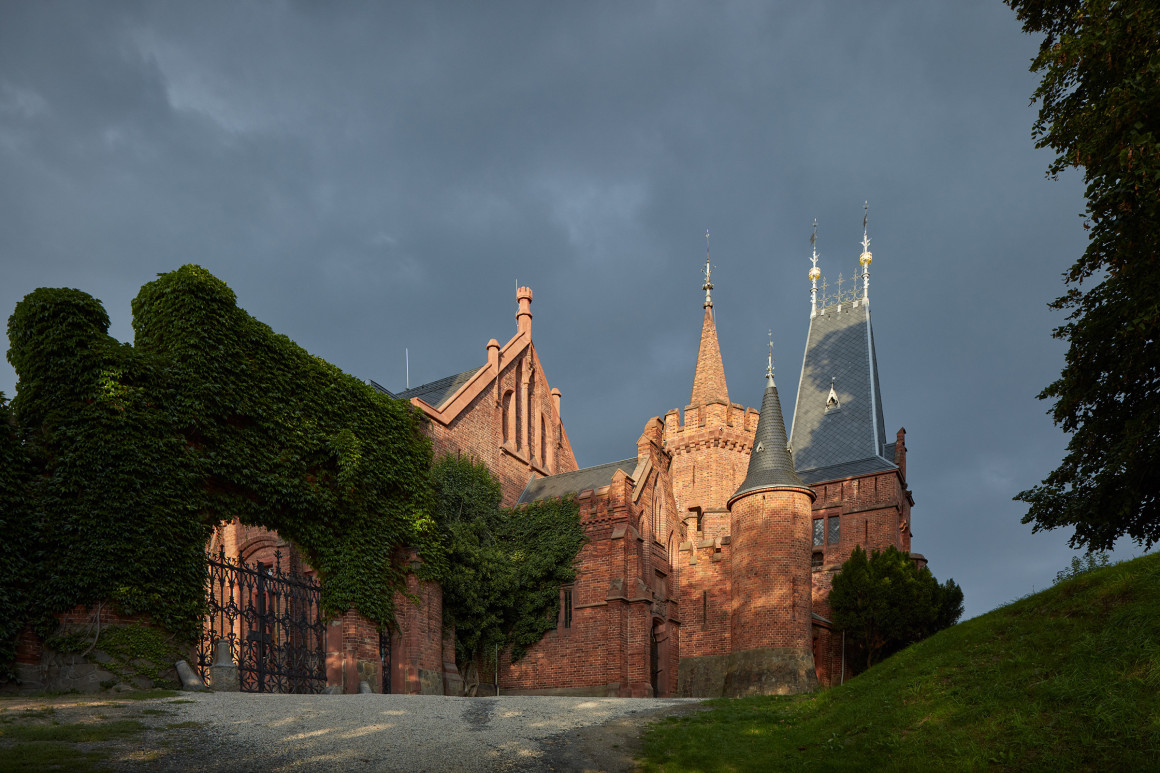
有据可考,现今称为红城堡的建筑群,原为弗罗茨瓦夫建筑师Alexis Langer设计的马厩,建于1880年代。建筑灵感来自北德哥特式城堡,特别是现今波兰的十字军城堡马尔堡。
城堡的主人是利奇诺夫斯基王子。他为他的马匹建了这个马厩,包括一个停马车的车库、一个车夫房/铁匠房和其他工作室和地窖,还包括一座住宅楼、一座钟楼和通往整个城堡建筑群的大门。
The stables complex (the so-called Červený zámek) was built in the 1880s, according to a design by Wrocław architect, Alexis Langer. The inspiration came from the North German Gothic castles, specifically the Crusader castle Malbork, in present-day Poland.
Prince K.M. Lichnovský placed a stable here for his English thoroughbreds, with a depot for buggies and carriages, a carriage house / blacksmith’s, and other operating rooms and cellars. It also included a residential tower with guest rooms, a clock tower, and the main entrance gate to the entire castle complex.
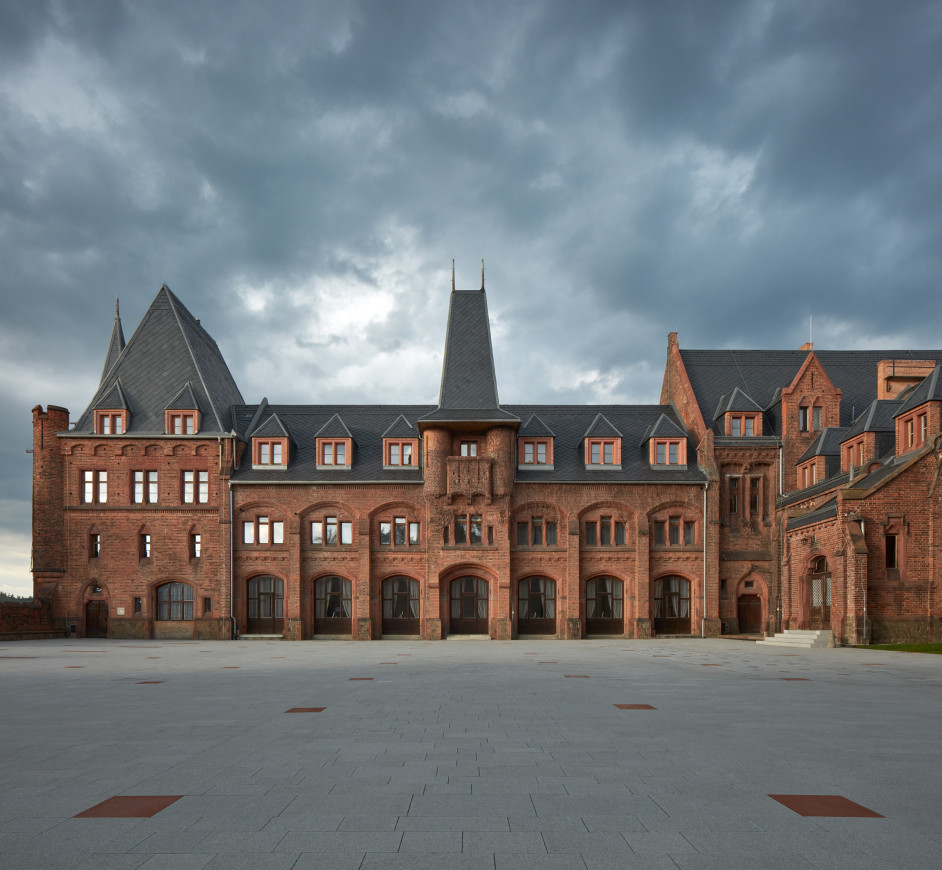
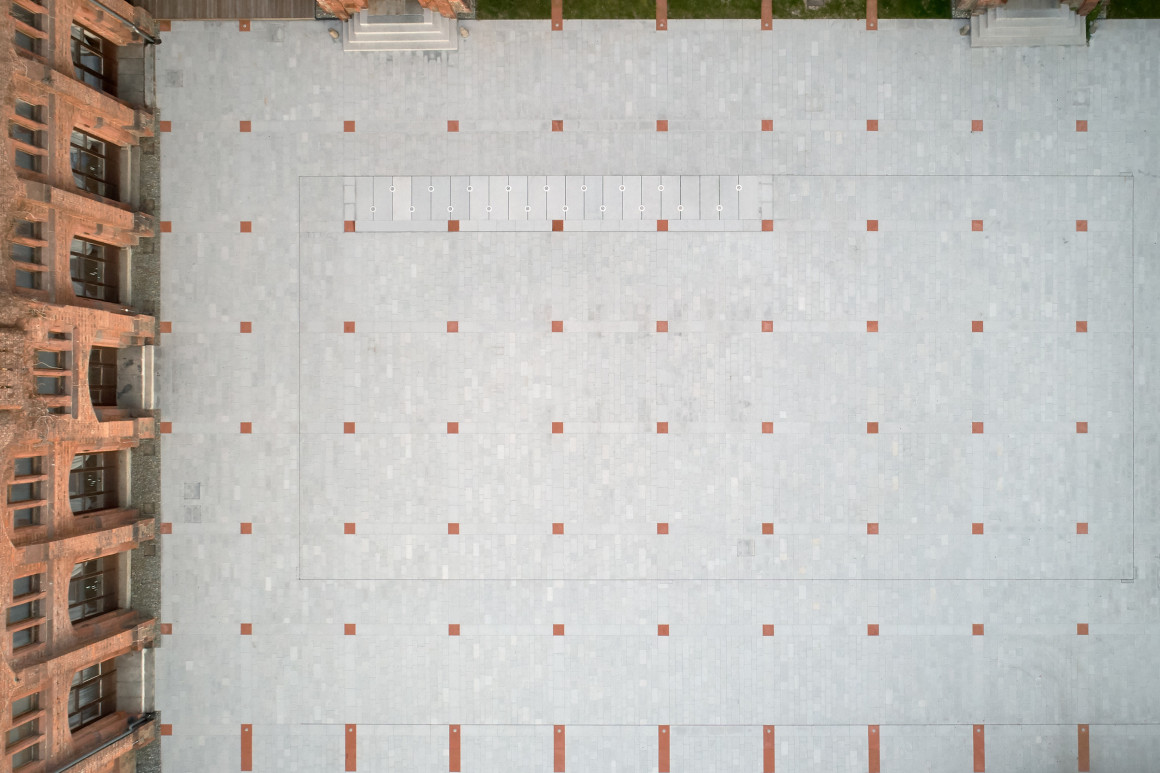
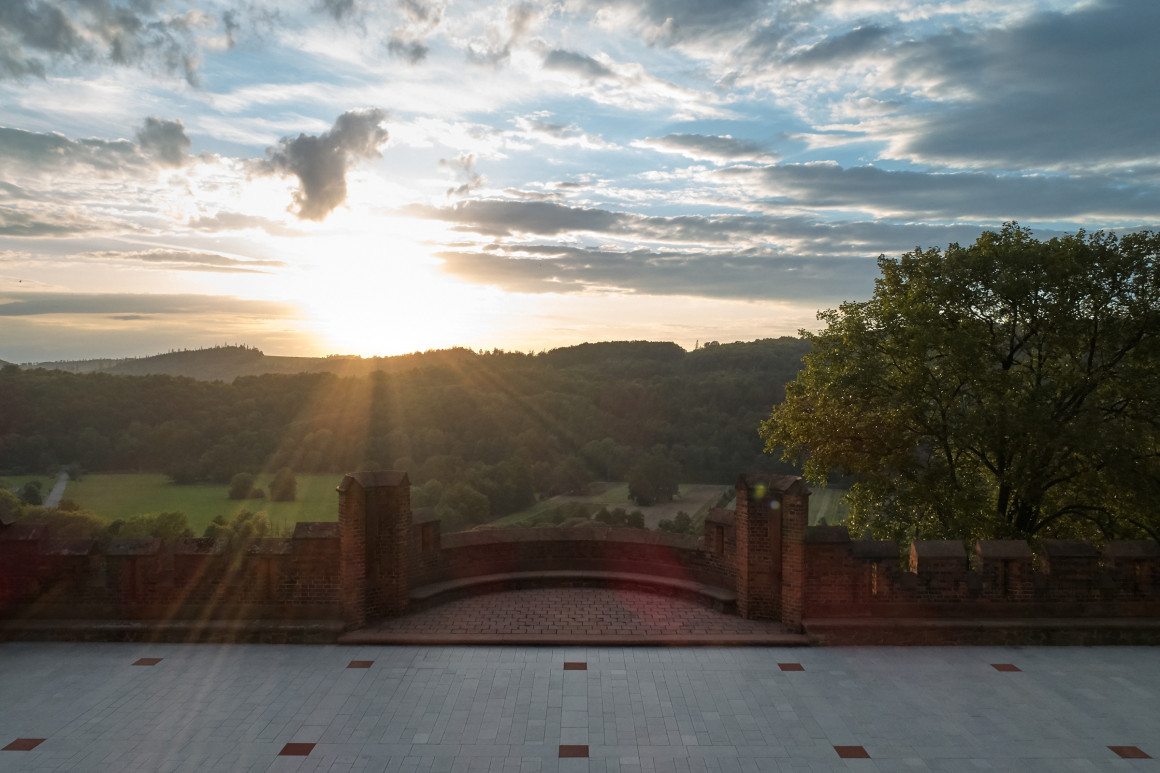
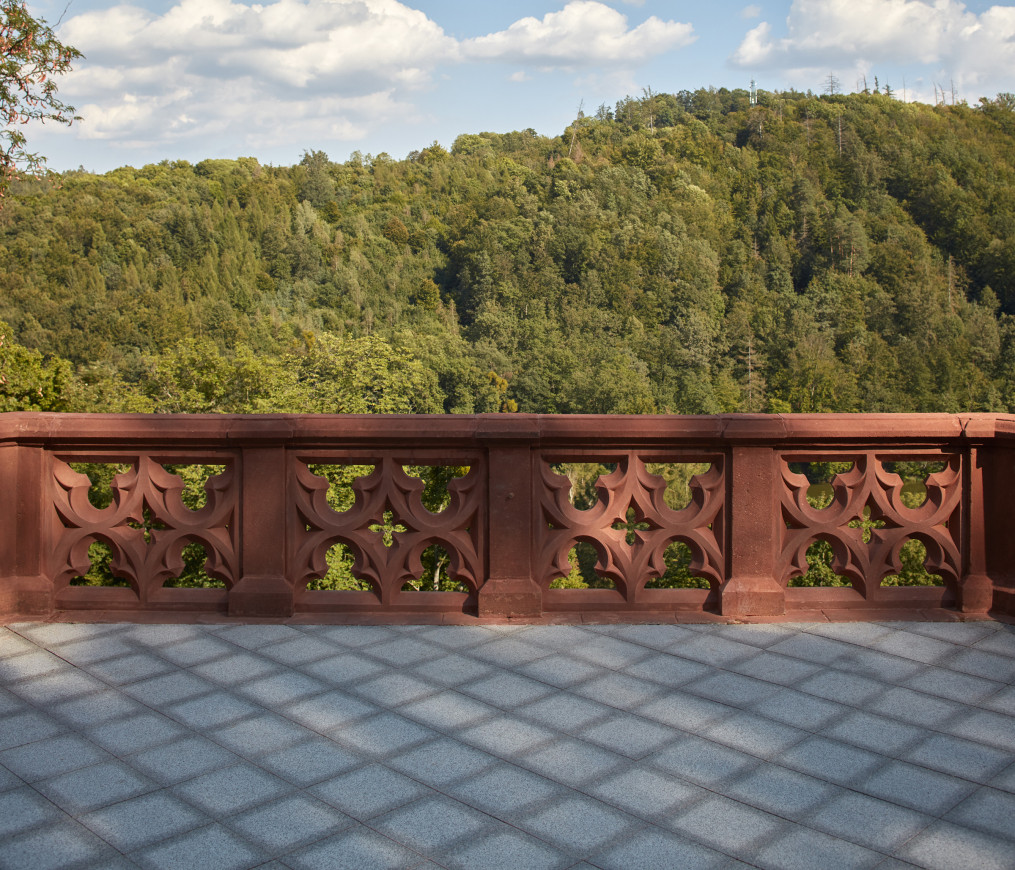
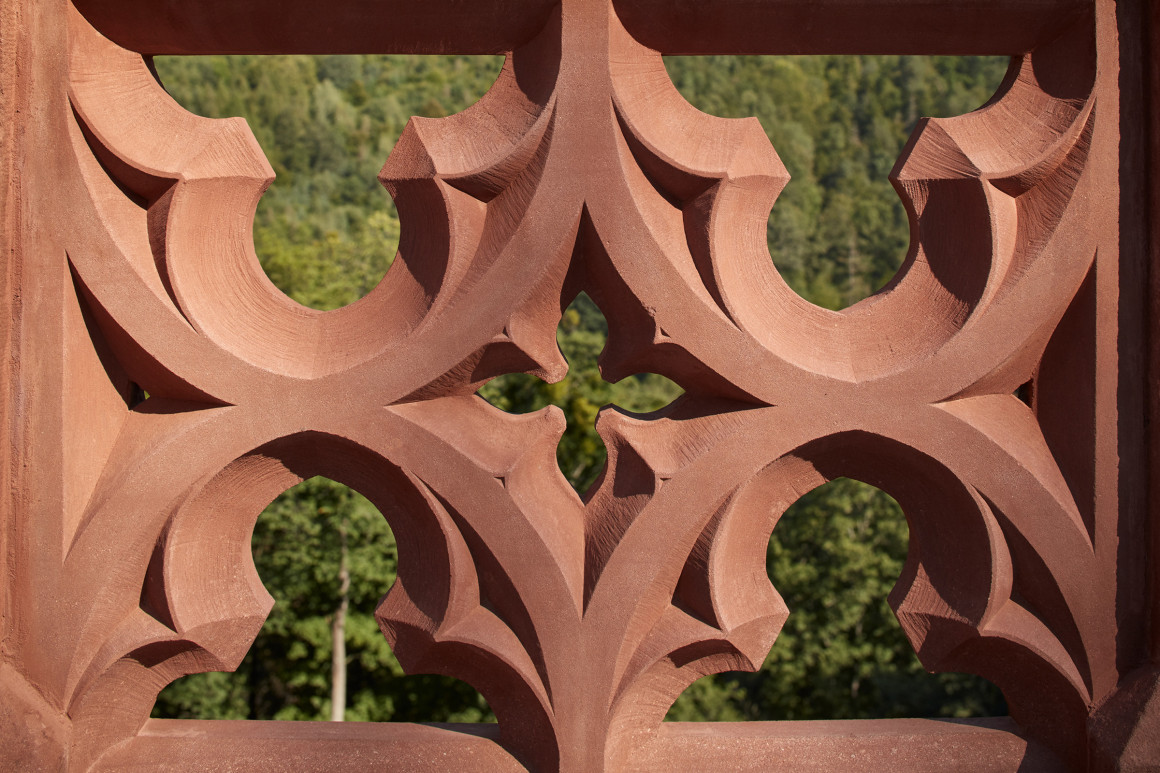
在1913年利奇诺夫斯基一家离开赫拉德克后,这座建筑失去了它的最初用途。第一次世界大战期间,马厩被军队用作伤员和东线病马的医院。
第二次世界大战期间,城堡在轰炸中受损,部分被烧毁;战后几年,城堡被临时修复。1954-1959年间马厩被改造成了一家酒店,1972年时酒店被烧毁了一部分,1975年对其进行修复后,就一直保存至今。
After the Lichnovskýs left Hradec as their main residence in 1913, the building definitively lost its original purpose. During the First World War, the stables were used by the army as a hospital for the wounded, and for sick horses from the Eastern Front.
At the close of World War II, the castle was damaged during the bombing, and partially burned down; in the post-war years it was temporarily repaired.The stables were converted in 1954-59 into a restaurant with a hotel and socio-cultural spaces. In 1972, a part of the building burnt down, and the condition from the renovations from 1975 has been preserved up to this day.
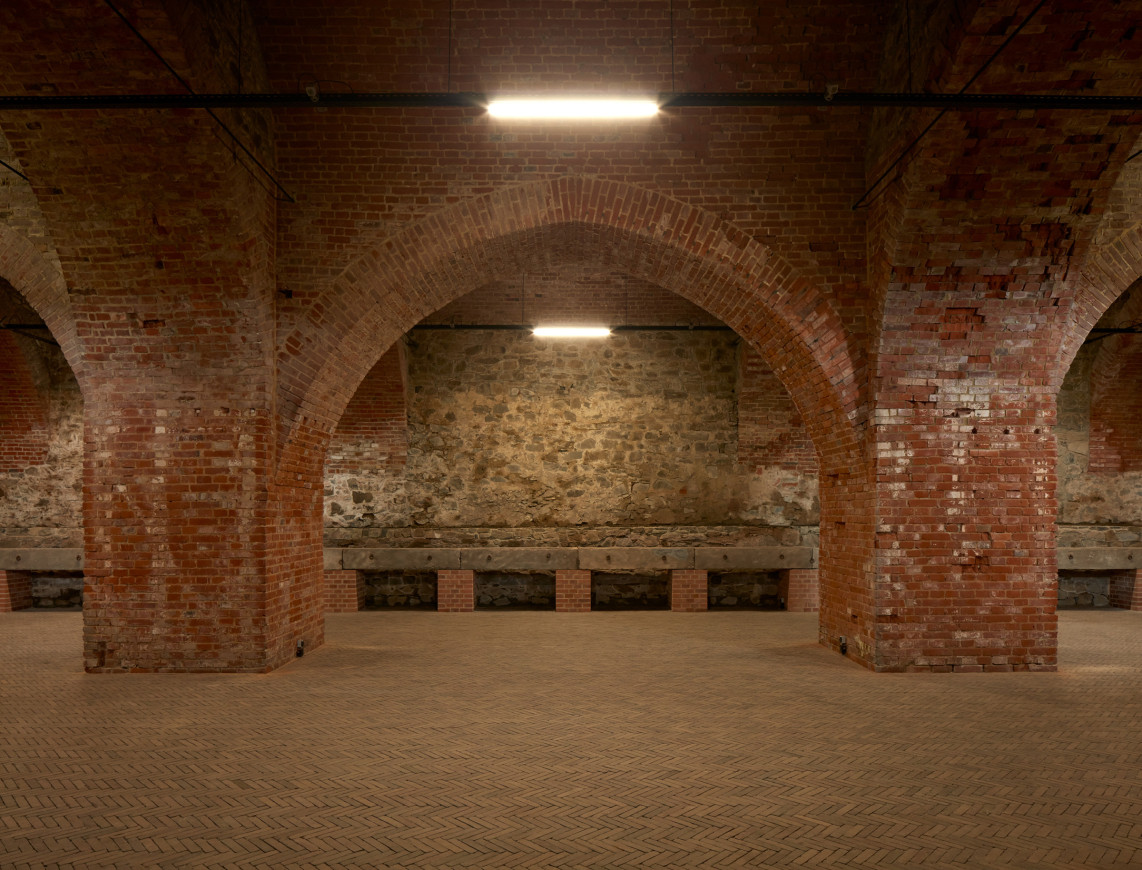
现今,红城堡是捷克共和国重要的社会文化中心,除了日常接待,还举办过国际口译比赛和“贝多芬的赫拉德茨”音乐节以及大型文化节“Hradeckýslunovrat”和“ Hrady CZ”等众多活动。这座拥有众多塔楼和城垛的浪漫新哥特式城堡,被评为捷克共和国“最美童话城堡”之一。
Červený zámek is an important social and cultural centre. Among other things, it hosts the international interpretation competition and music festival “Beethoven’s Hradec” and the large cultural festivals “Hradecký slunovrat” (Hradecký Solstice) and “Hrady CZ” (Castles CZ). This romantic neo-Gothic castle, with its numerous turrets and battlements, is ranked among the “most fabulous” in the country.
▼瞭望台 lookout
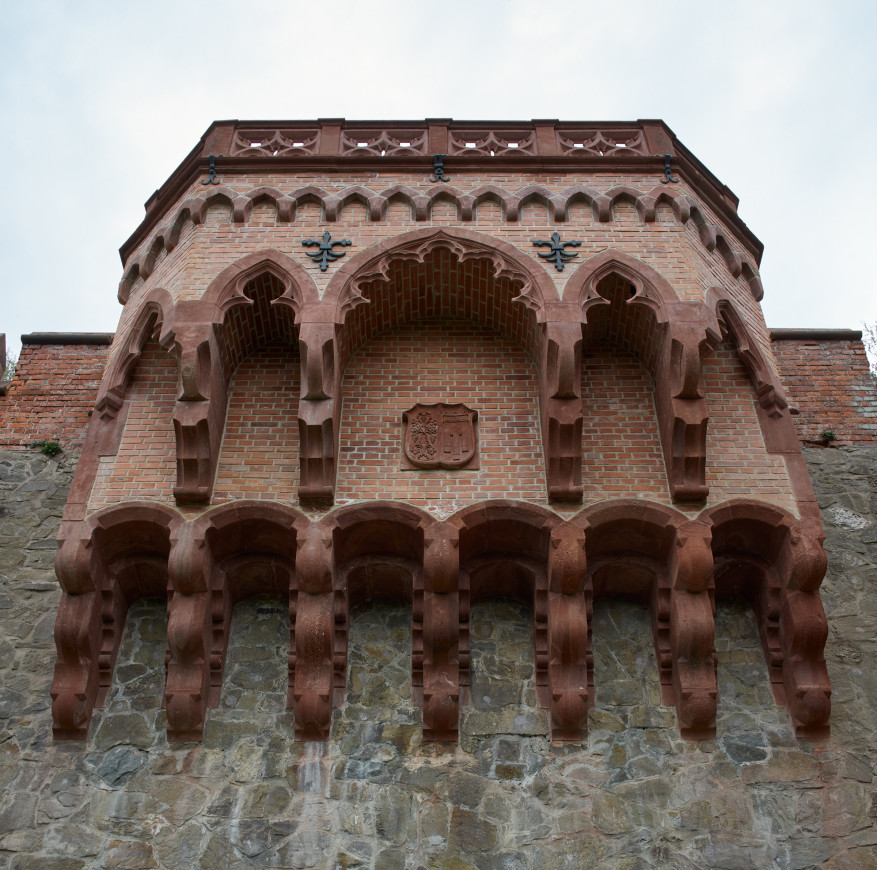
▼瞭望台细节图 details of lookout
▼平面图 plan
▼庭院平面图 courtyard plan
▼1、2层地下室平面 1、2F basement plan
▼剖面图 section
建筑工作室:ATELIER 38
建筑师:Jan Zelinka (建筑设计);Luděk Valík (建筑工程)
邮箱:atelier38@atelier38.cz
官网:www.atelier38.cz
项目地址:Státní zámek Hradec nad Moravicí (State castle Hradec nad Moravicí)Městečko 2,747 41 Hradec nad Moravicí, Czech Republic
设计时间:2015 – 2017
完成时间:2017 – 2019
项目面积:建筑面积 (按编号计算): 4 700 ㎡;封闭空间 (按编号计算): 16 190 ㎡
项目花销:第一阶段-240万欧元
客户:Národní památkový ústav (国家遗产研究所)ups.kromeriz.pr@npu.cz
图片:BoysPlayNice | info@boysplaynice.com | www.boysplaynice.com
合作方:: MARPO (静力分析);Petr Matějek (消防);Cond Klima (建筑采暖通风环境工程);Mava (Gastro) ;BESCOM (EPS)
承包商:H&B Delta Vsetín (屋顶和架构);Zlínstav, Pracom (静力学分析、马厩、庭院、瞭望台)
技术监督:Daniel Ludín
Studio:ATELIER 38
Author:Jan Zelinka (authorized architect);Luděk Valík (authorized engineer)
Email:atelier38@atelier38.cz
Web:www.atelier38.cz
Project address:Státní zámek Hradec nad Moravicí (State castle Hradec nad Moravicí) Městečko 2,747 41 Hradec nad Moravicí, Czech Republic
Project year:2015 – 2017
Implementation:2017 – 2019
Area:Built-up area (solved as No.): 4 700 ㎡;Enclosed space (solved as No.): 16 190 ㎡
Costs:For the first stage – 2 400 000 €
Client:Národní památkový ústav (National Heritage Institute) ups.kromeriz.pr@npu.cz
Photography:BoysPlayNice | info@boysplaynice.com | www.boysplaynice.com
Collaboration: MARPO (Statics);Petr Matějek (Fire protection);Cond Klima (Environmental engineering of buildings, heating and ventilation);Mava (Gastro);BESCOM (EPS)
Contractor:H&B Delta Vsetín (Roof trusses and roofs);Zlínstav, Pracom (Statics, stables, courtyard, lookout)
Tech. Supervision:Daniel Ludín
更多read more about:ATELIER 38


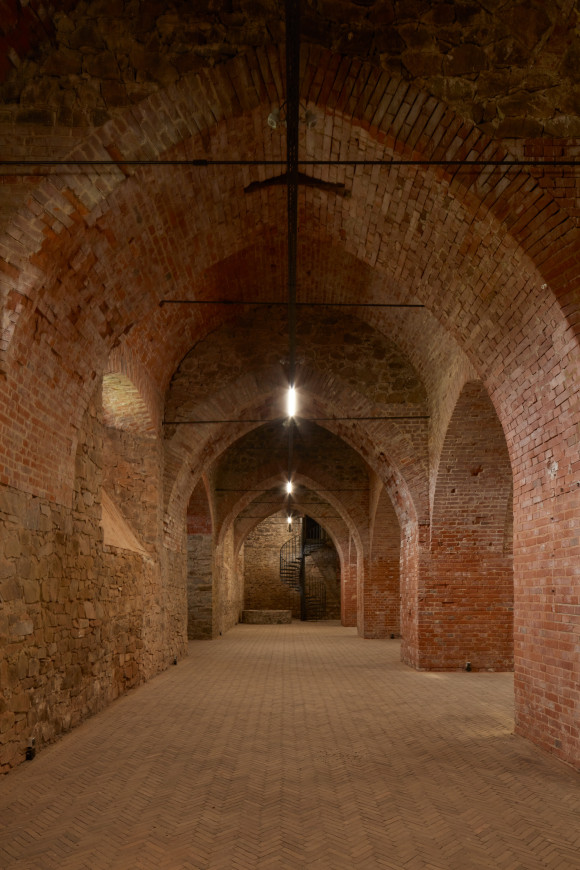

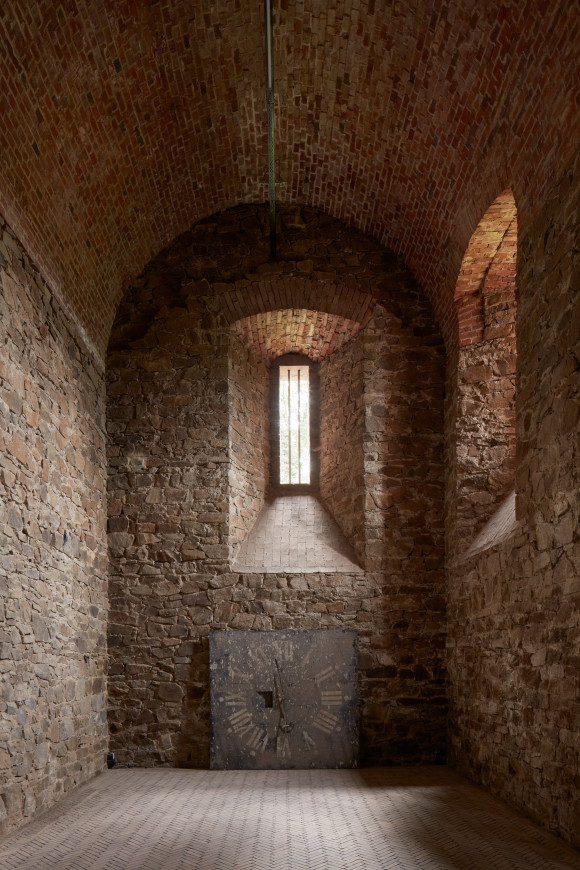
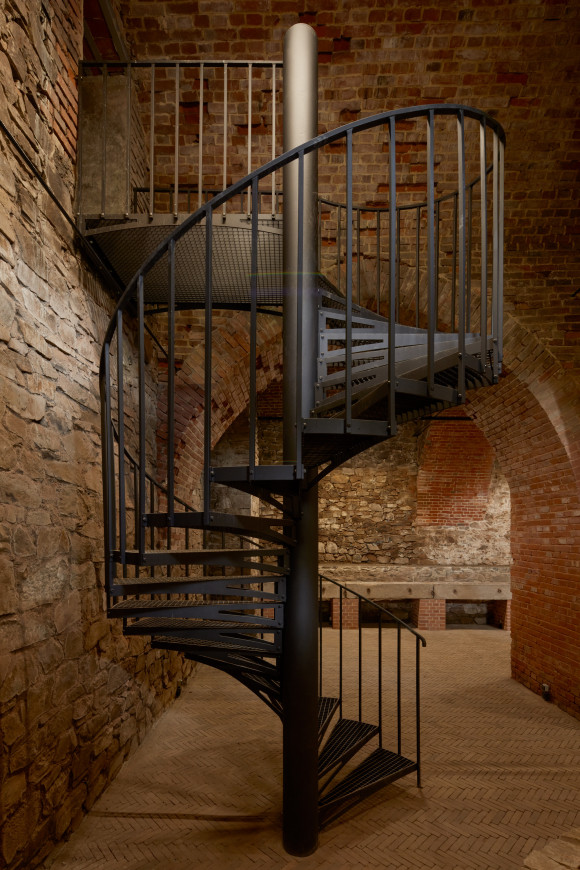
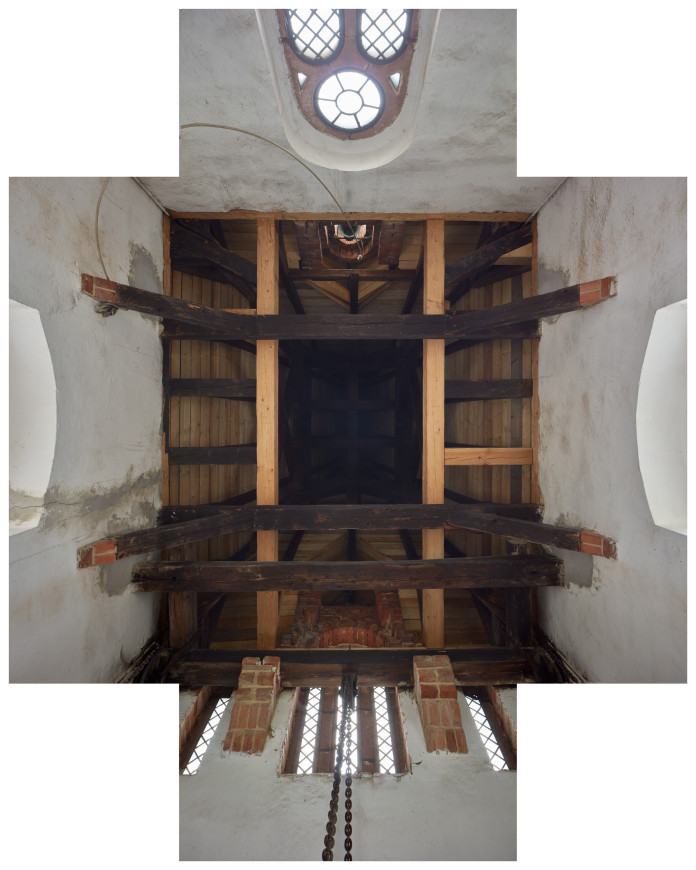

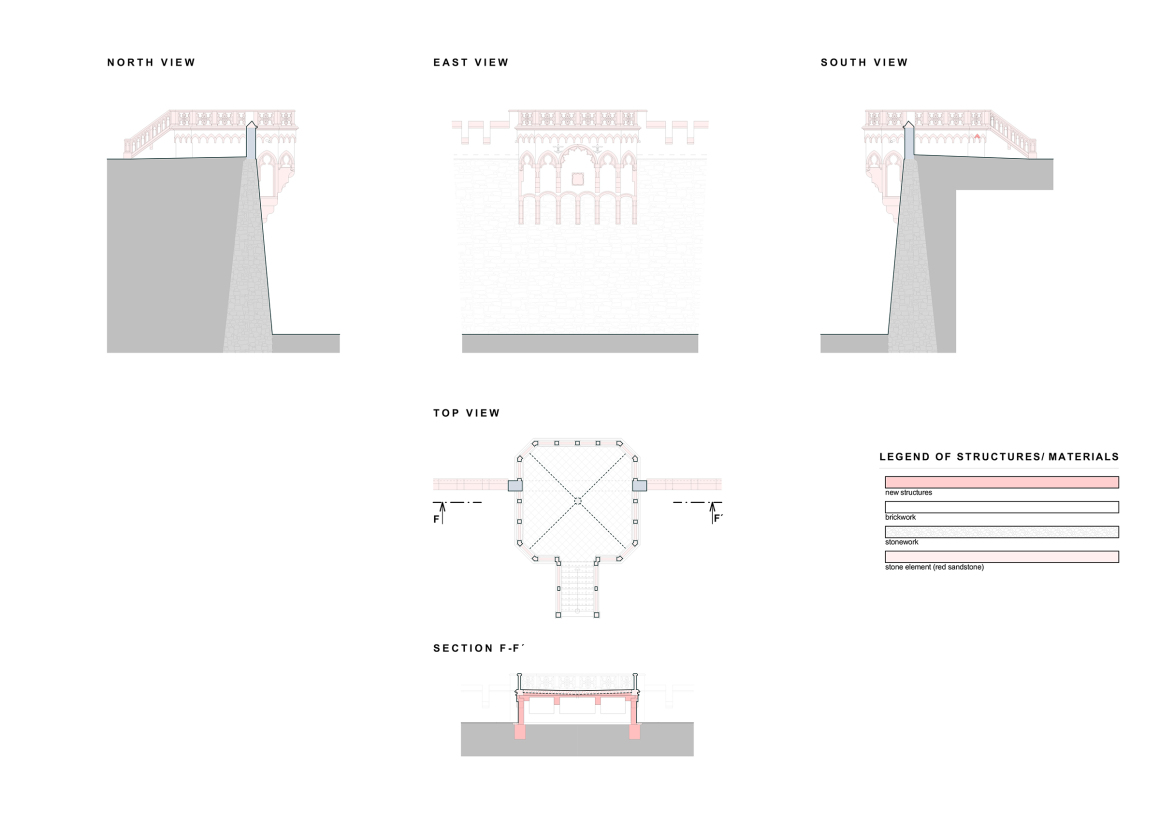


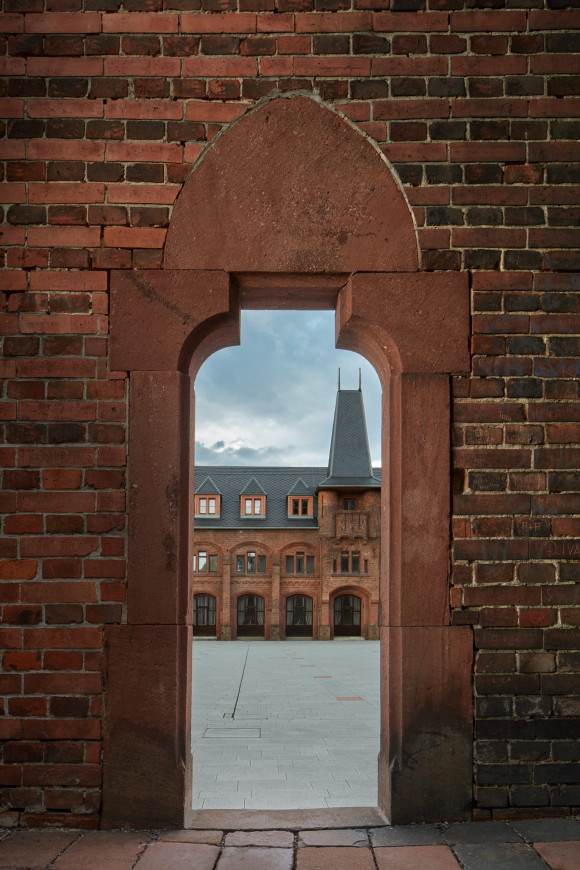
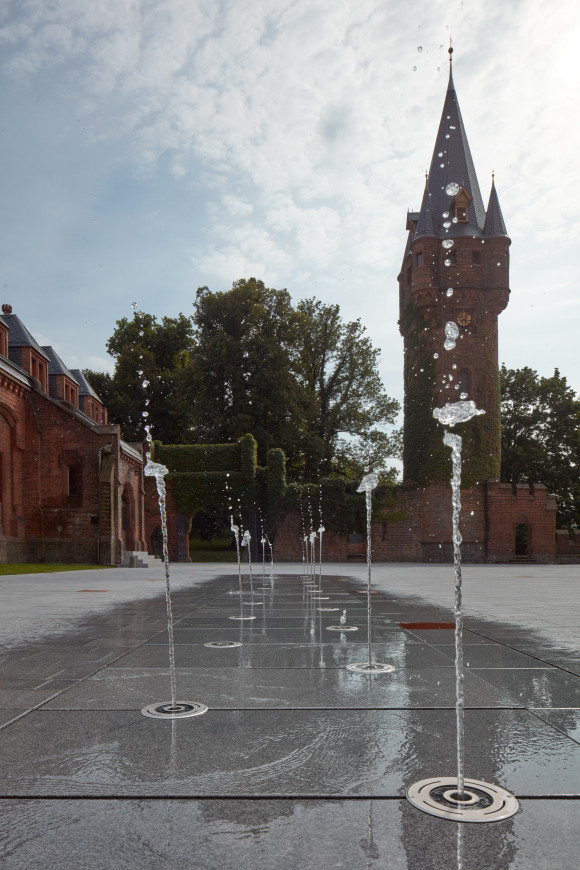

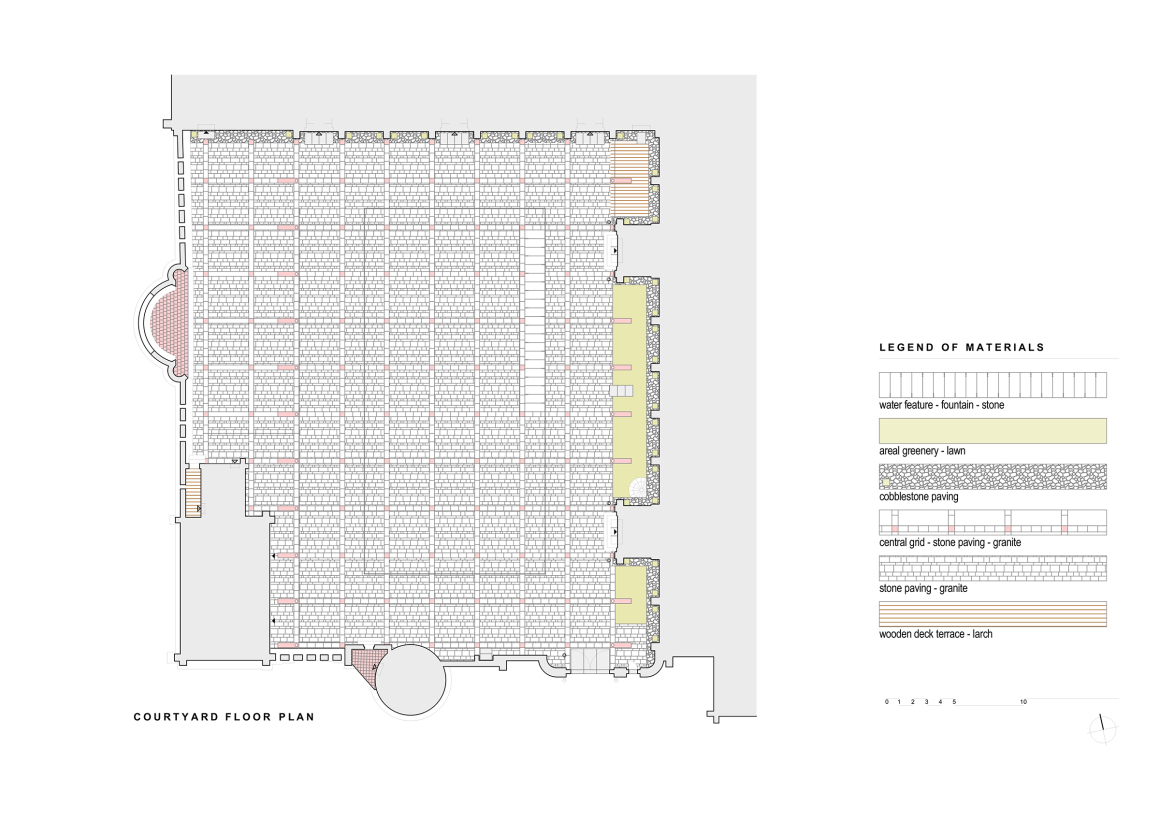
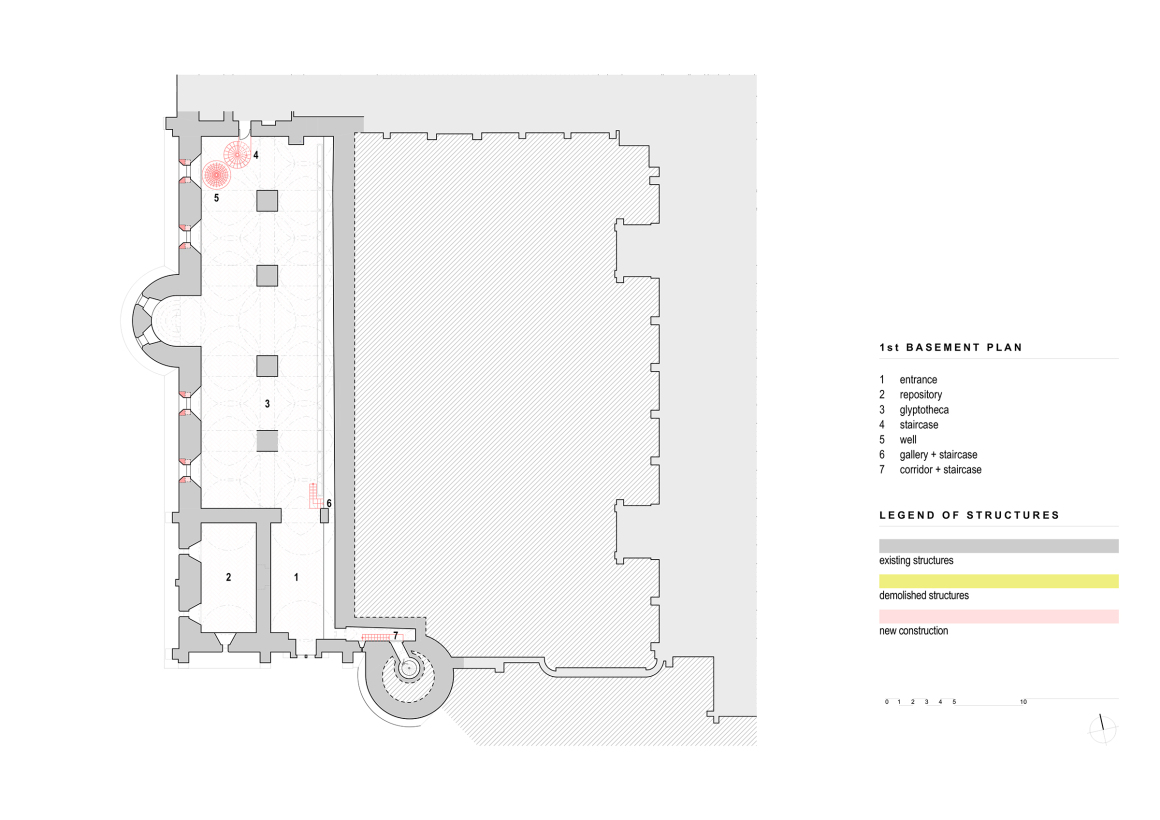
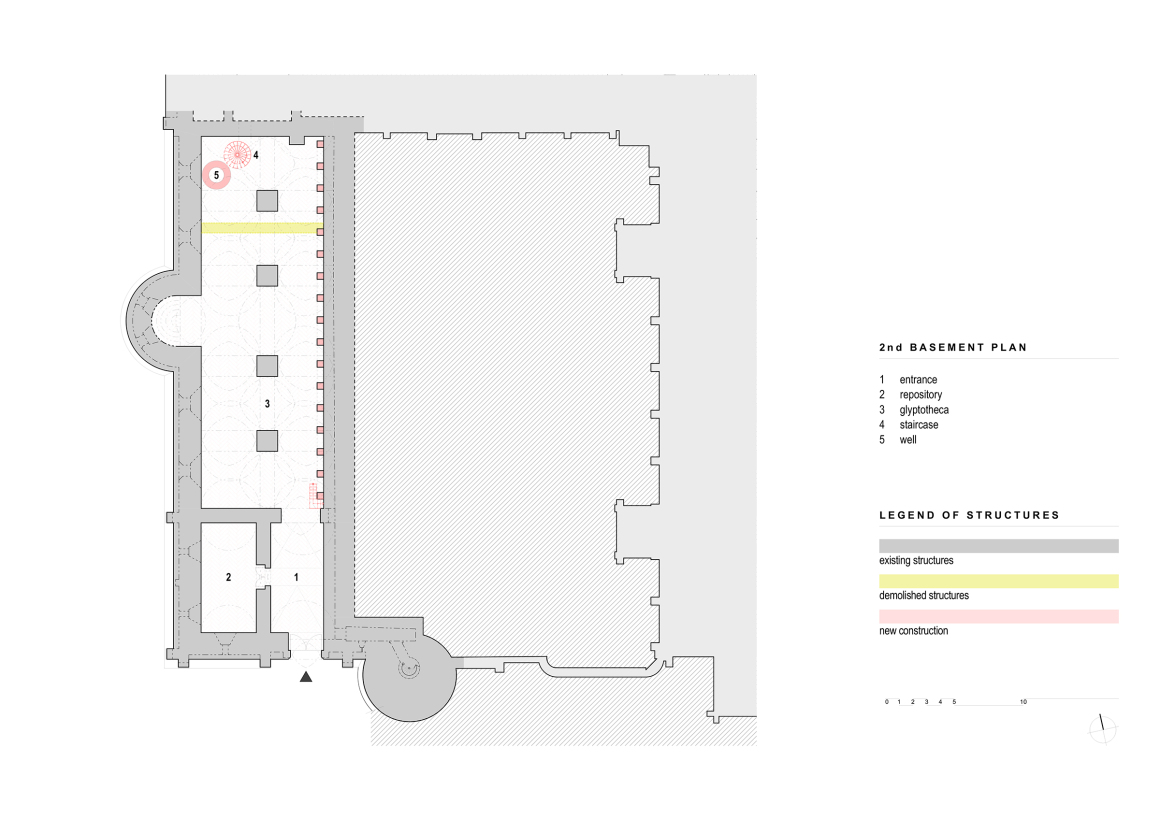


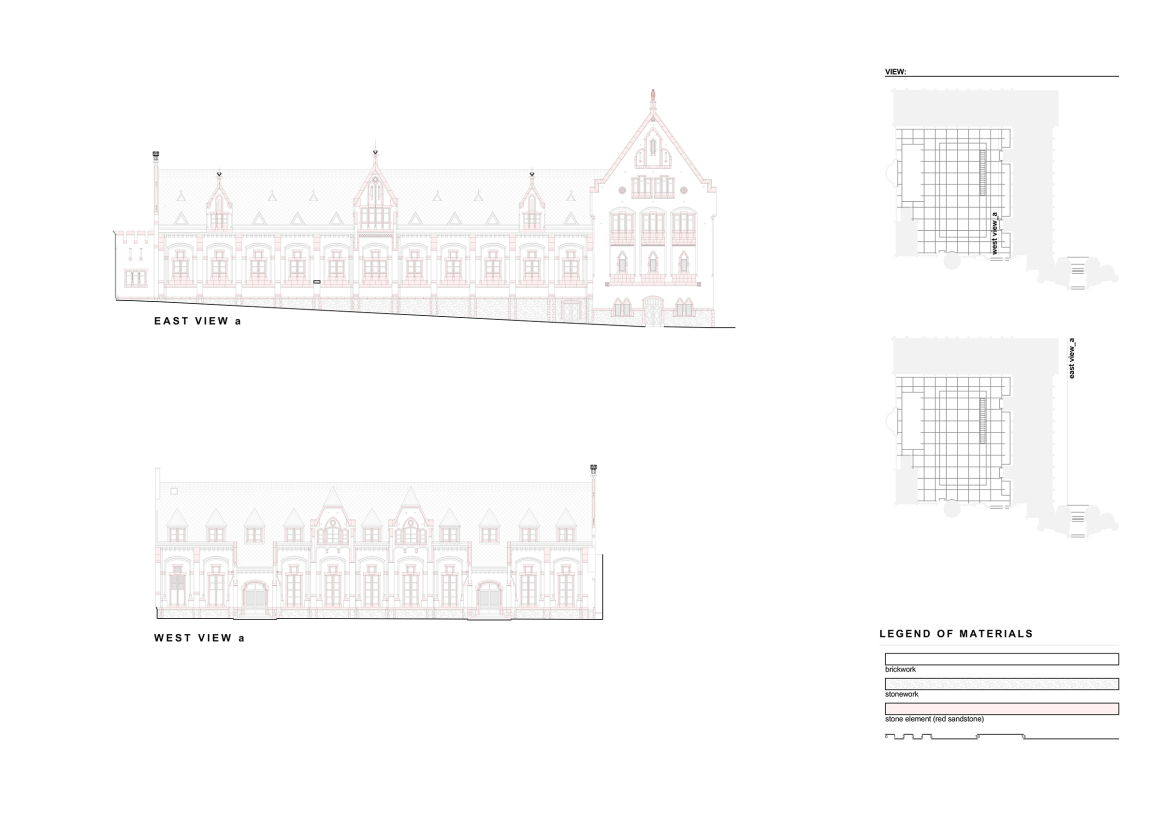
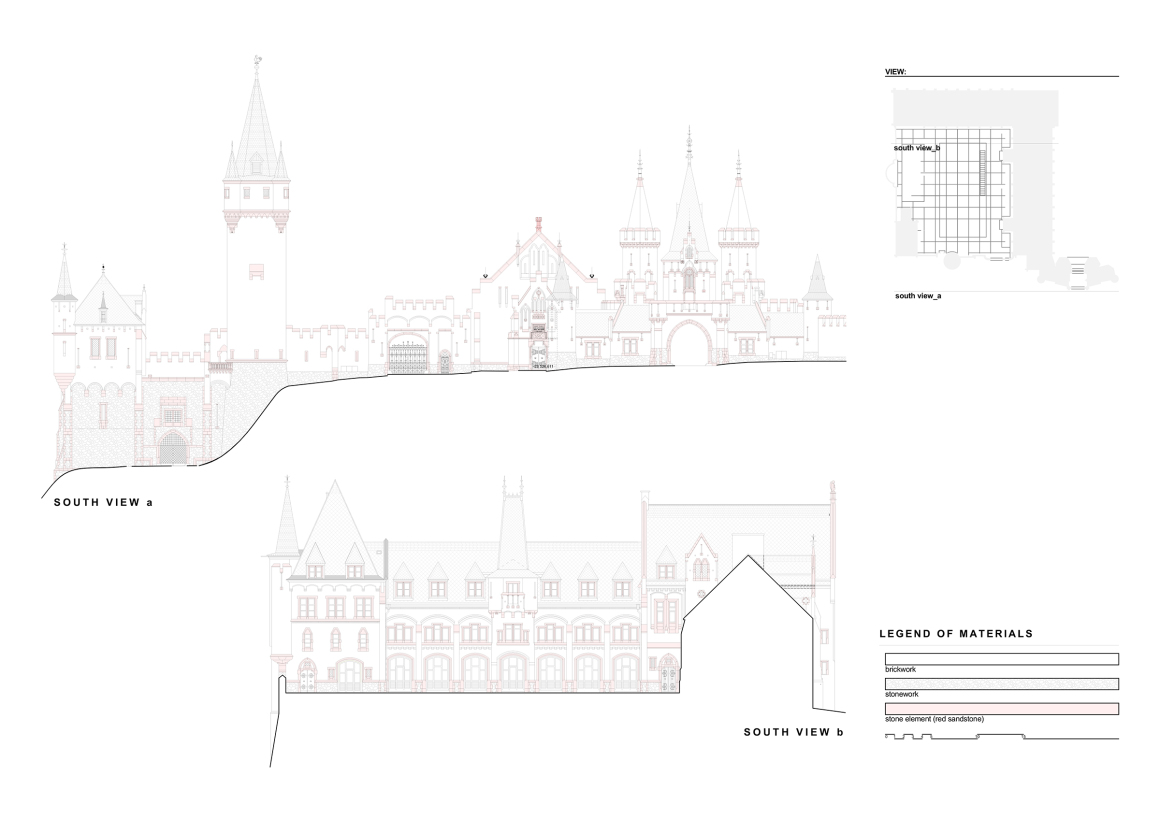



0 Comments