本文由 yh2 授权mooool发表,欢迎转发,禁止以mooool编辑版本转载。
Thanks yh2 for authorizing the publication of the project on mooool, Text description provided by yh2.
yh2:印度喜玛拉雅山脉,陡峭嶙峋,神圣的恒河水蜿蜒而过,超越一切人类建筑的自然景观。正是这种不同于宏伟建筑的谦逊,启发了我们对于Taj Rishikesh酒店的设计。
yh2:The Indian Himalayas, a steep mountain landscape through which the sacred Ganges River meanders, is a nature that supersedes all human construction. For the development of the hotel complex Taj Rishikesh, it was this modesty in face of the grandiosity of the place that guided our approach.

该项目是在一次印度喜马拉雅山之旅之后开发的,我们研究了那里数千年来发展起来的传统乡土建筑。该建筑设计呼应了崎岖的山地地形,尤其建筑中所运用的当地材料,为项目奠定了基调。
The project was developed following a trip to the Indian Himalayas, where we studied the traditional vernacular architecture developed over millennia. This architecture evolved in response to the rugged mountain topography and the locally available materials, and this established the foundation of the project.
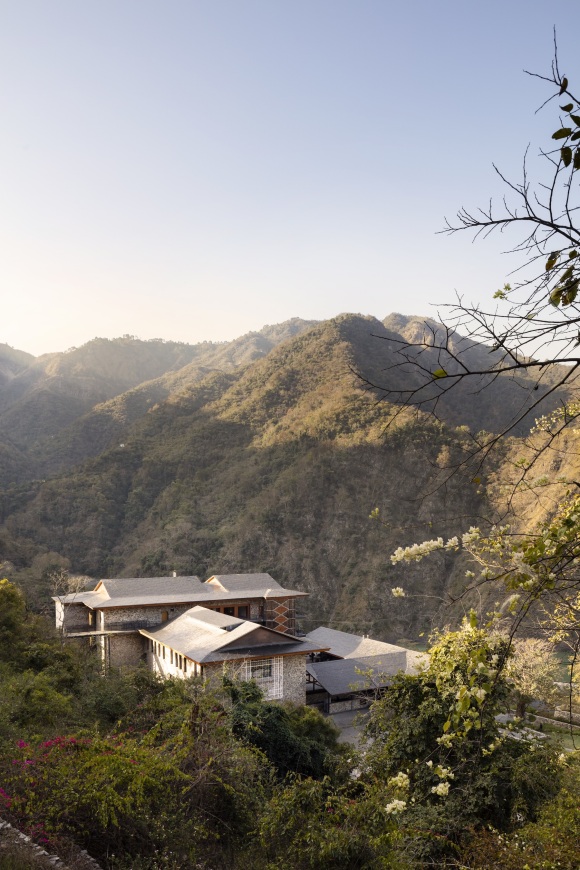
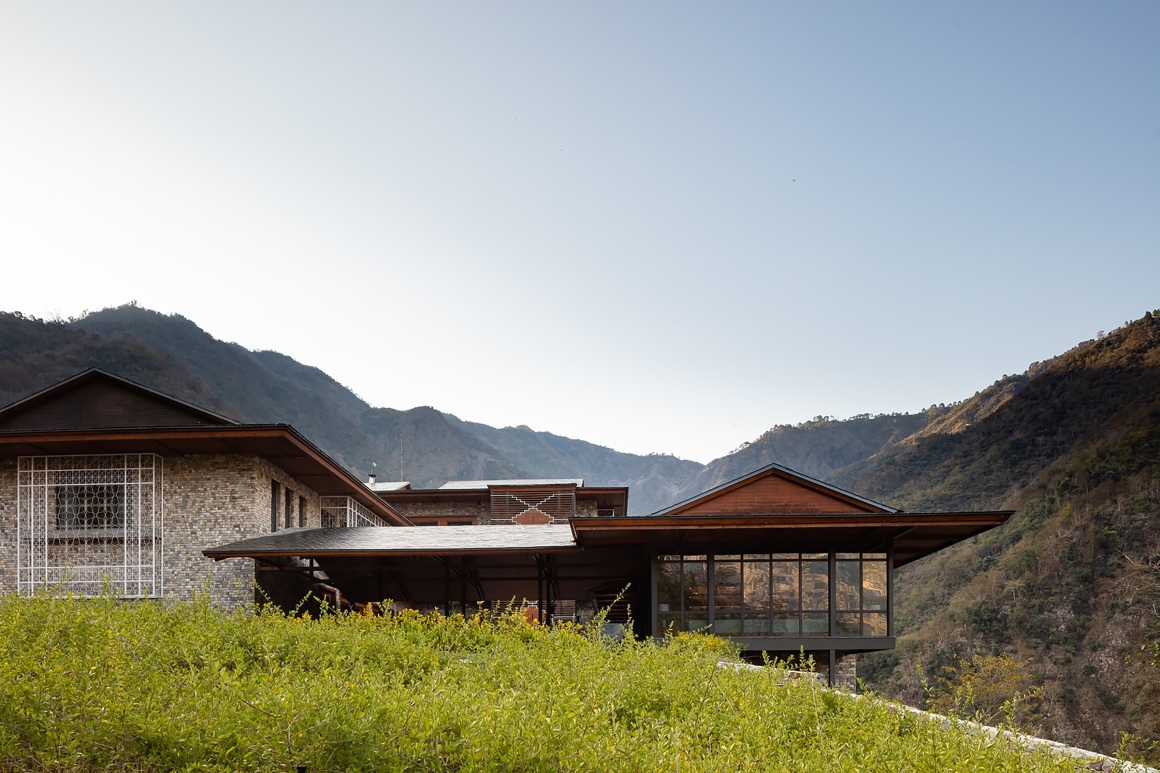
该度假村位于新德里东北250公里处,包括主要酒店区和一系列别墅,坐落在一个广阔而陡峭的场地上,俯瞰着神秘恒河。场地布局的灵感来自传统的喜马拉雅村庄,围绕当地王公或领主的传统住所Darbargadh而建。
Darbargadhs是一种堡垒-宫殿-寺庙的组合,其中心有一个围墙庭院,在战争时期可保护村民,和平年代也可作为社区生活的聚集场所。
The resort, located 250 km north-east of New Delhi, incorporates the main hotel block and a series of villas on a vast and steep site overlooking the Ganges River. The site layout is inspired by traditional Himalayan villages, anchored around a Darbargadh, the traditional residence of local rajas or lords.
The Darbargadhs are used as a combination fortress-palace-temple, and offer at their heart a walled courtyard that ensures the protection of the villagers in times of war, and serves as a gathering place for community life in harmonious times.
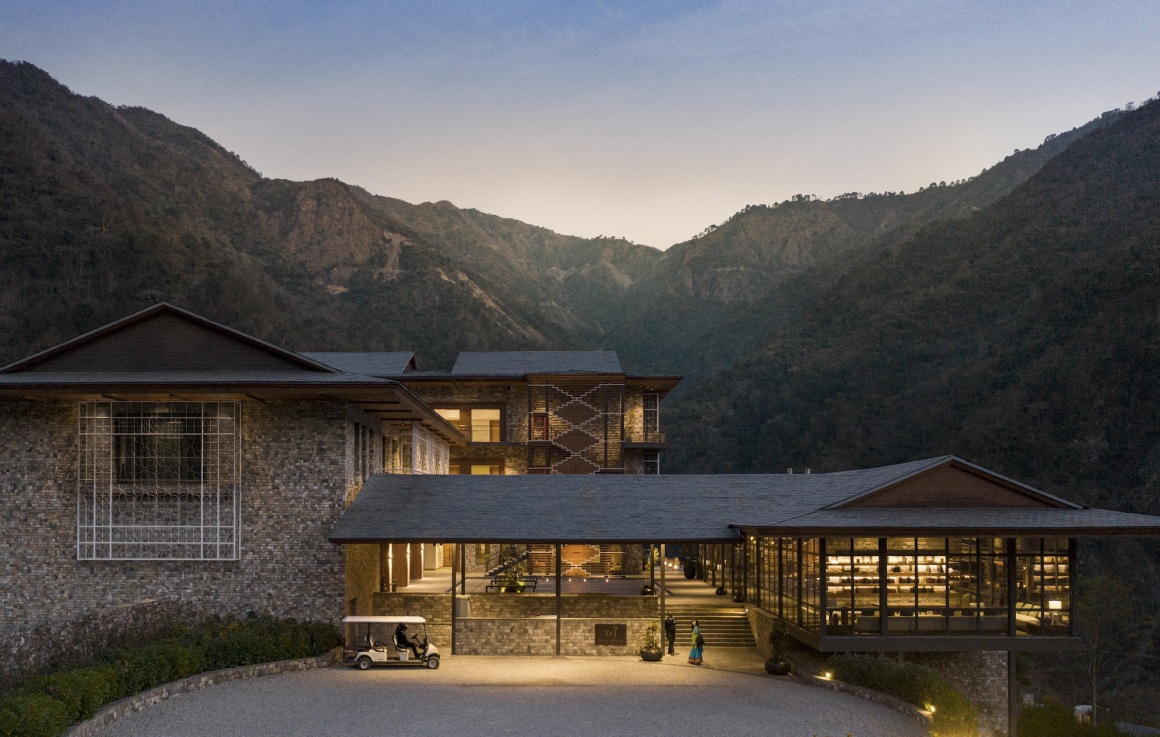
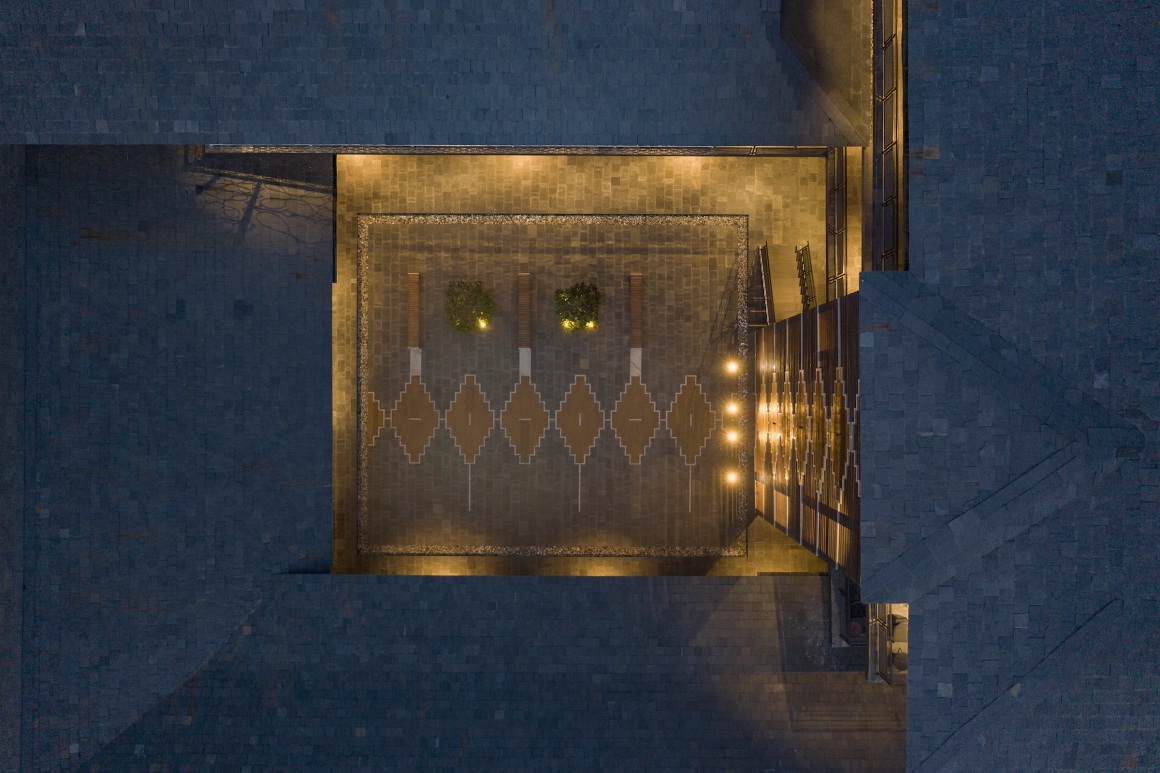
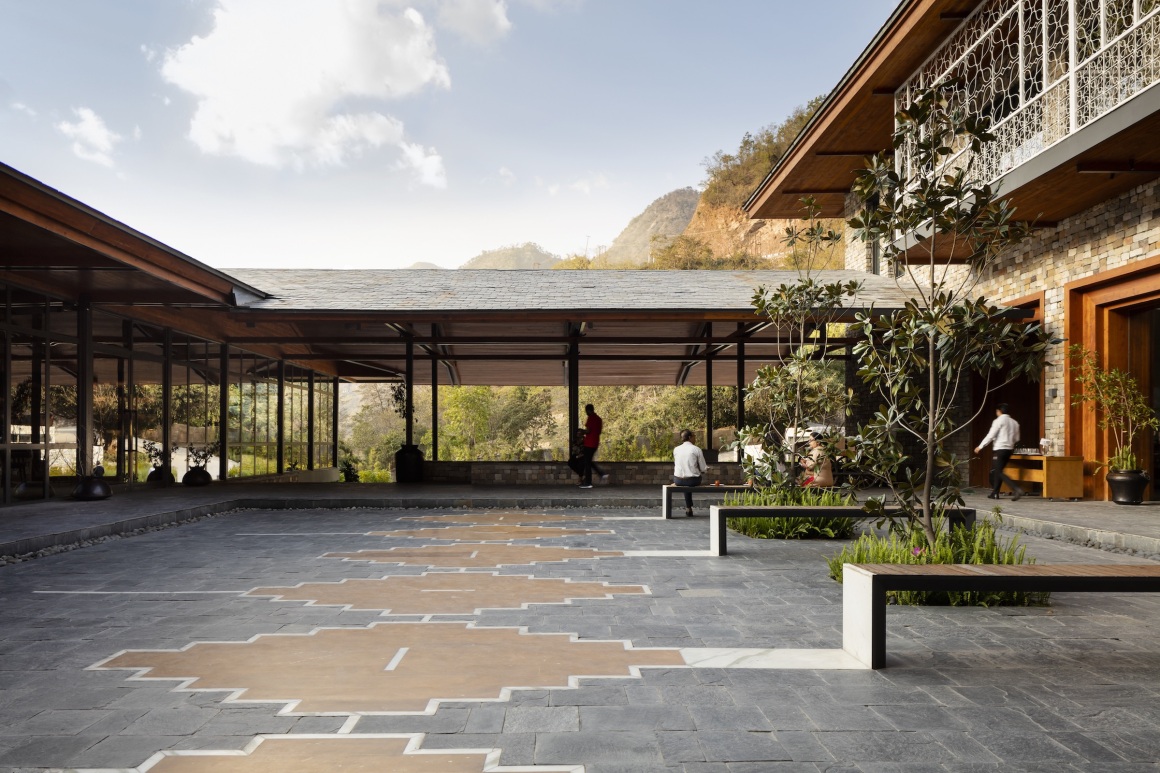
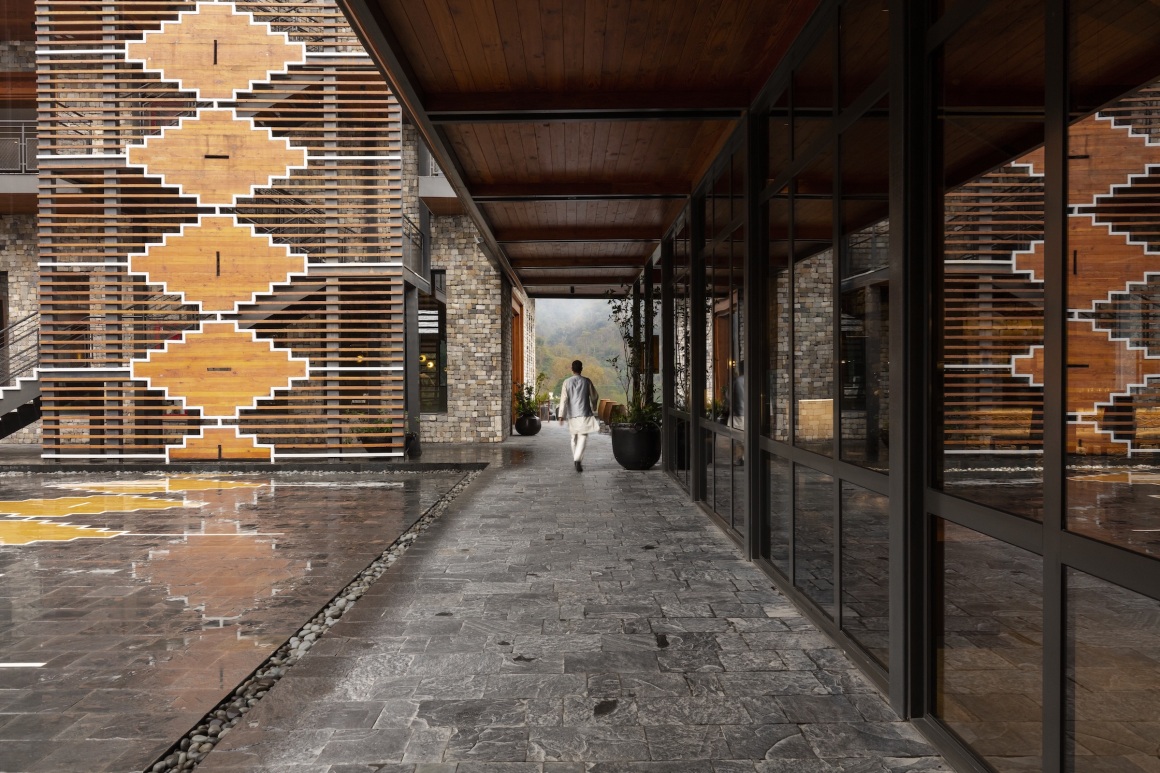
根据传统的Darbargadh形象,俯瞰山谷的酒店主要区域,设置在中心位置,聚集了度假村的所有主要服务空间:接待处、餐厅、酒吧、精品店、图书馆等。
Created in the image of a traditional Darbargadh, the main block of the hotel overlooks the valley and provides a central location for gathering all the main services of the resort: the reception, restaurant, bar, boutique, library, and more.
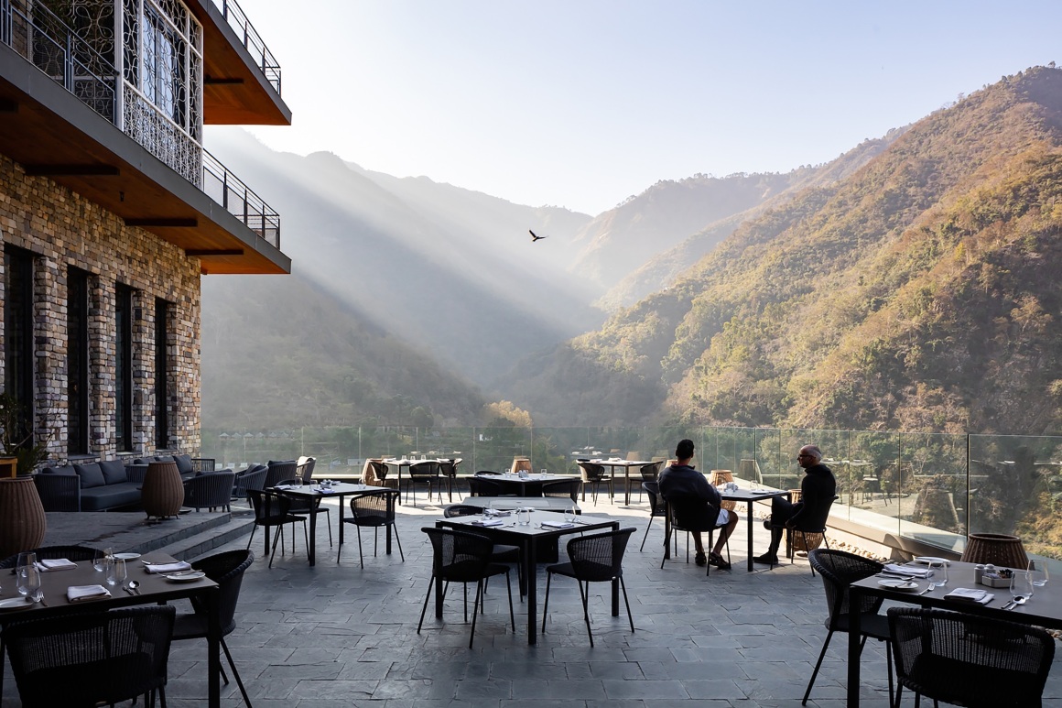
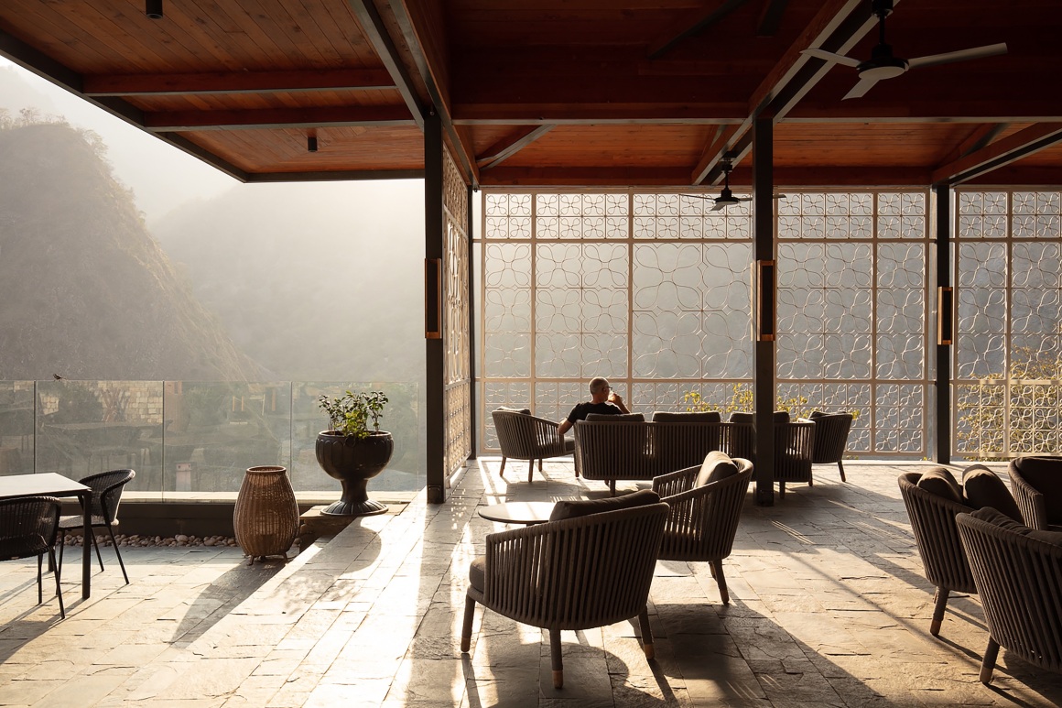

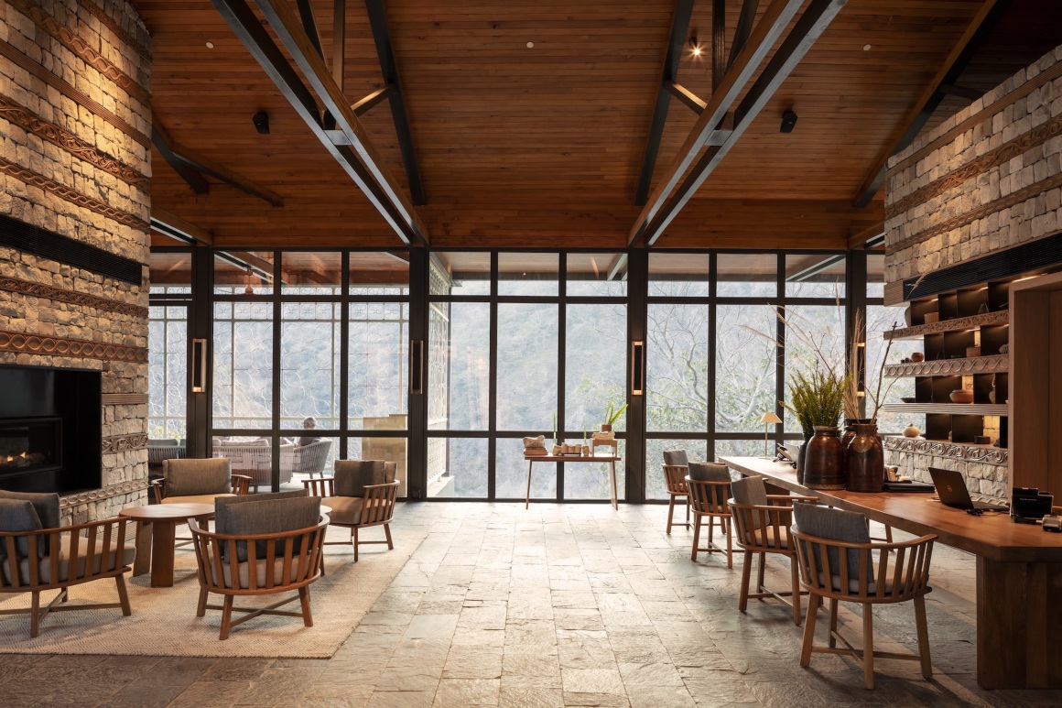
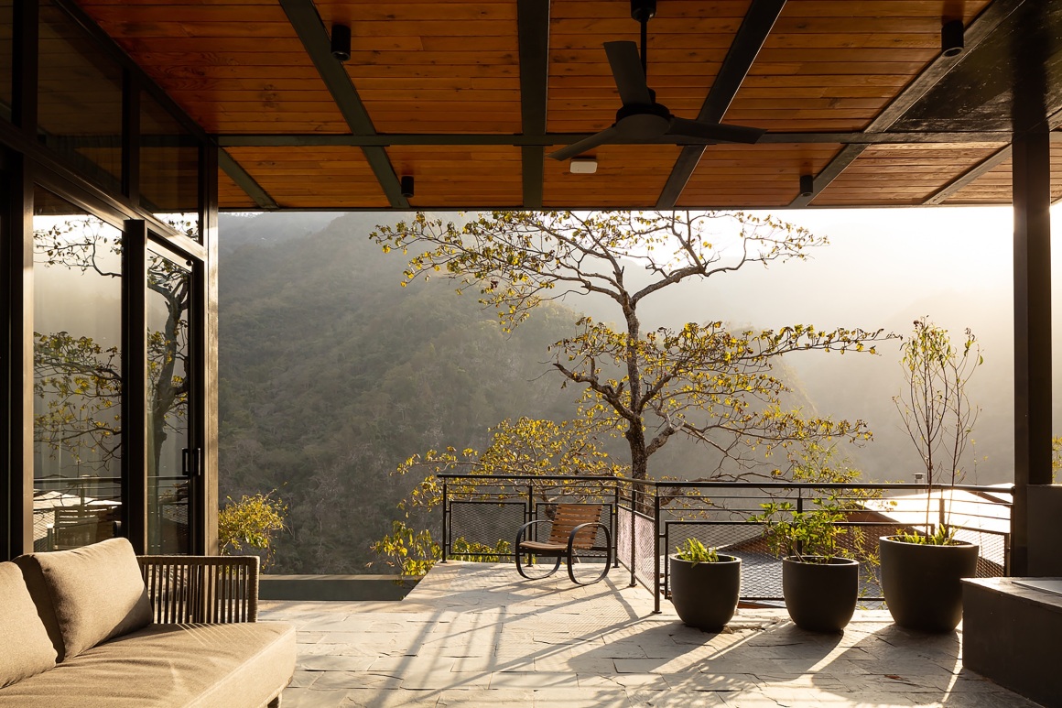
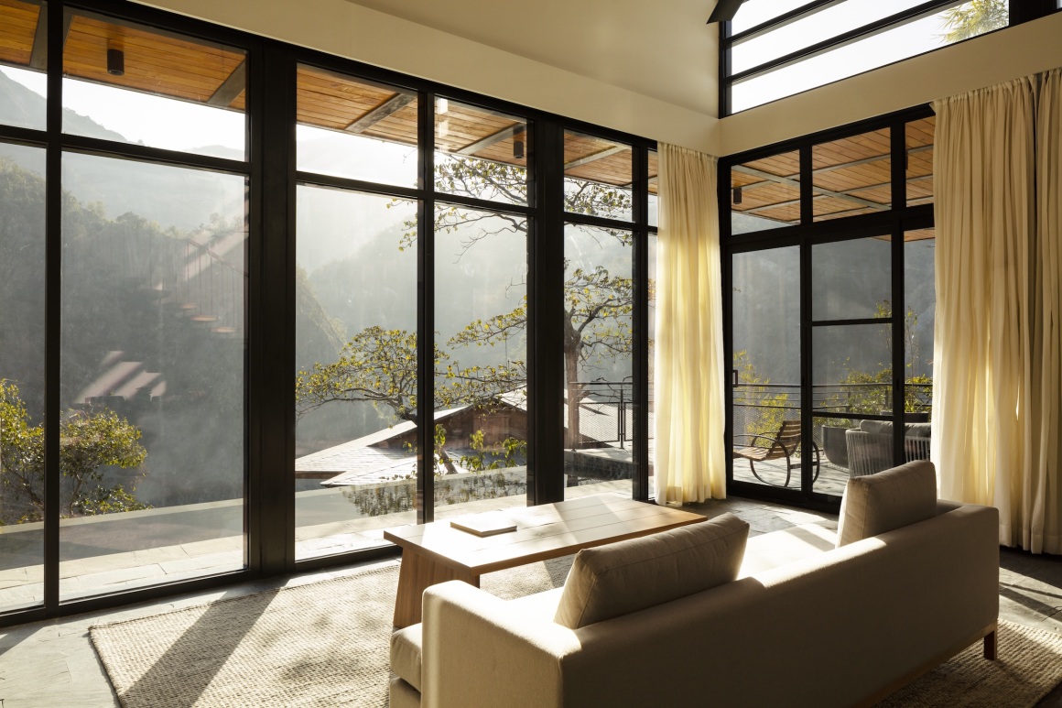
这些别墅,就像一个传统的喜马拉雅村庄,由一系列建在带有巨大石头挡土墙的阶梯式平台上的楼阁组成。这种连续分层的场地为每栋别墅提供了山脉全景的私人视野,且大多数别墅都可以看到恒河的全景。
The villas, as in a traditional Himalayan village, are laid out as a series of pavilions built on a succession of stepped terraces kept in place by massive stone retaining walls. This stratification of the site in successive levels offers each villa a private view of the mountain panorama and the majority with framed views of the Ganges River.
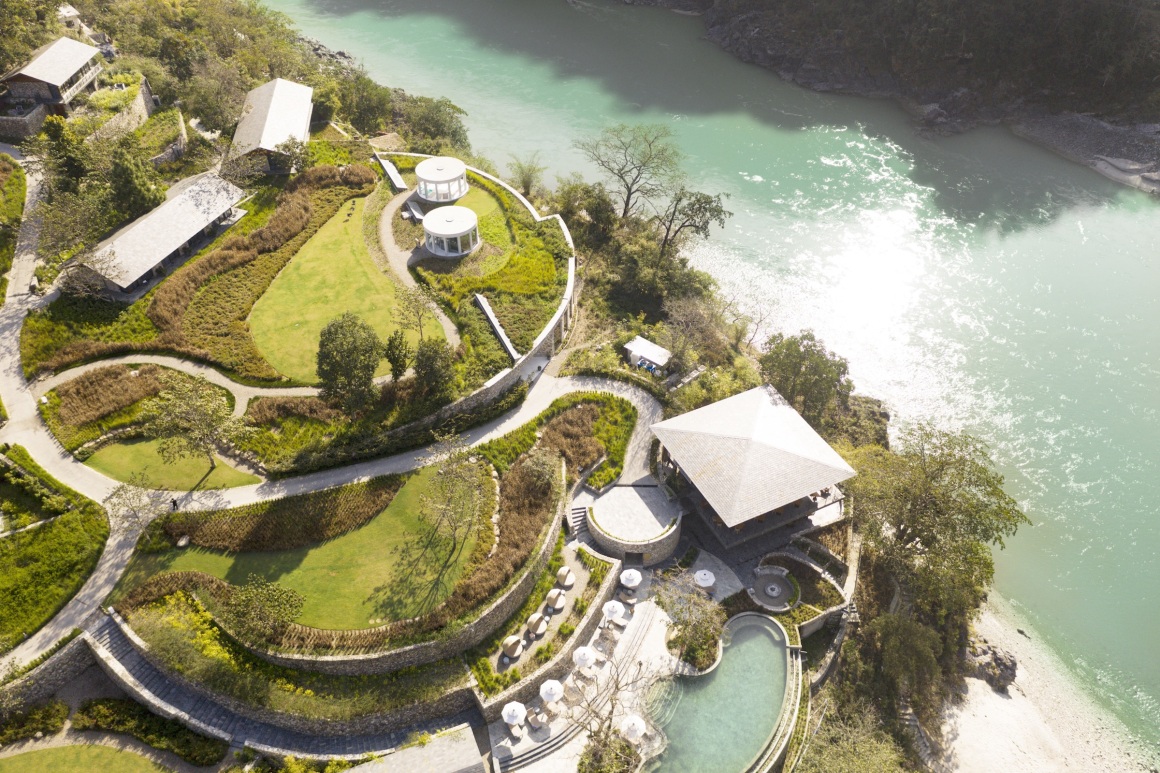

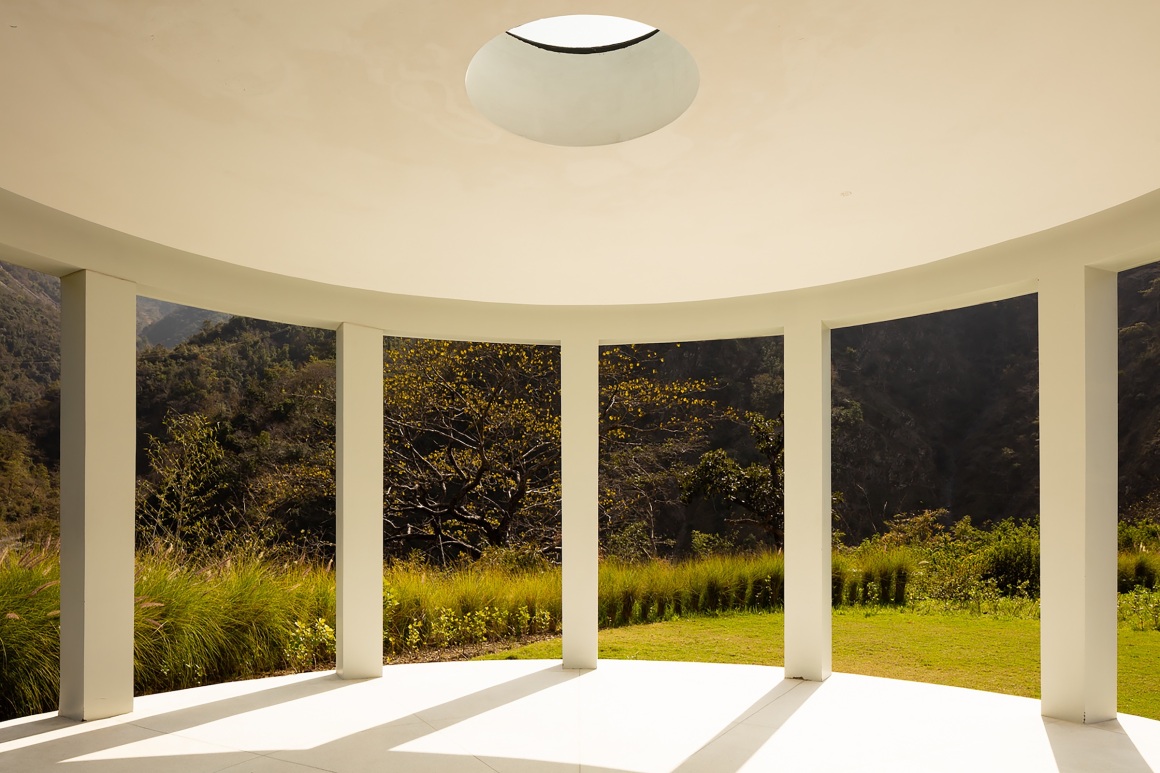
该项目的建筑运用了许多当地材料,例如挡土墙的河石,屋顶和地面的石板,以及雕刻精致的大型木制框架。传统的喜马拉雅建筑设有石墙与巨大的悬臂雪松梁。这种被称为Kath-Kuni的传统建筑风格,在这里用现代材料进行了重新诠释,钢材代替了雪松横梁,而且雪松横梁现在已被禁止在喜马拉雅山开采。
The architecture of the project takes advantage of the materials found locally: river stones for the retaining walls, slate for the roofs and flooring, and large wooden frames for the joinery. Traditional Himalayan construction techniques intermix stone walls with vast cantilevered cedar beams. This traditional building style called Kath-Kuni has been reinterpreted here with modern materials, with steel replacing the cedar beams that are now banned from exploitation in the Himalayas.
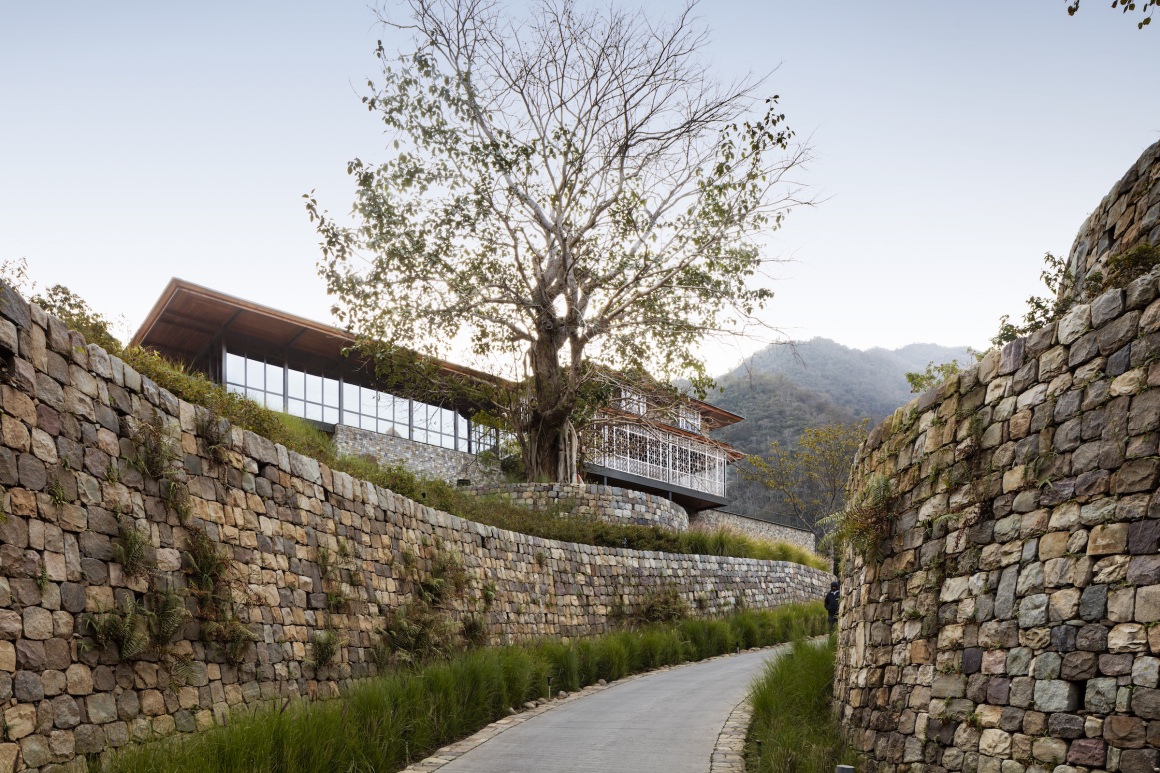
绵延曲折的中央通道连接了整个建筑群,蜿蜒穿过错落的地形,通向度假村的各个建筑。从场地顶部的国道开始,这条长长的丝带缓缓展开,将高原顶部的主要酒店区域与中间露台上的别墅连接起来,然后,这条小路继续向下延伸,到达高原较低处的瑜伽馆和水疗馆,最后到达游泳池和餐厅,这里可以直接俯瞰恒河岸边的海滩。这条蜿蜒的浅色砾石线优雅地穿过场地,宛如蜿蜒穿过印度喜马拉雅山脉的恒河。
A long sinuous central pathway unites the property, winding through the different plateaus and leading to the various buildings of the resort complex. From the national highway at the top of the site, this long ribbon gently unfolds, connecting the main hotel block on the top plateau to the villas on the intermediate terraces. The path then travels further down to the yoga and spa pavilions at a lower plateau, only to end its journey at the swimming pool and restaurants that directly overlook the beach on the banks of the Ganges. This serpentine line of light-colored gravel winds elegantly through the site, just as the Ganges meanders through the Indian Himalayas.
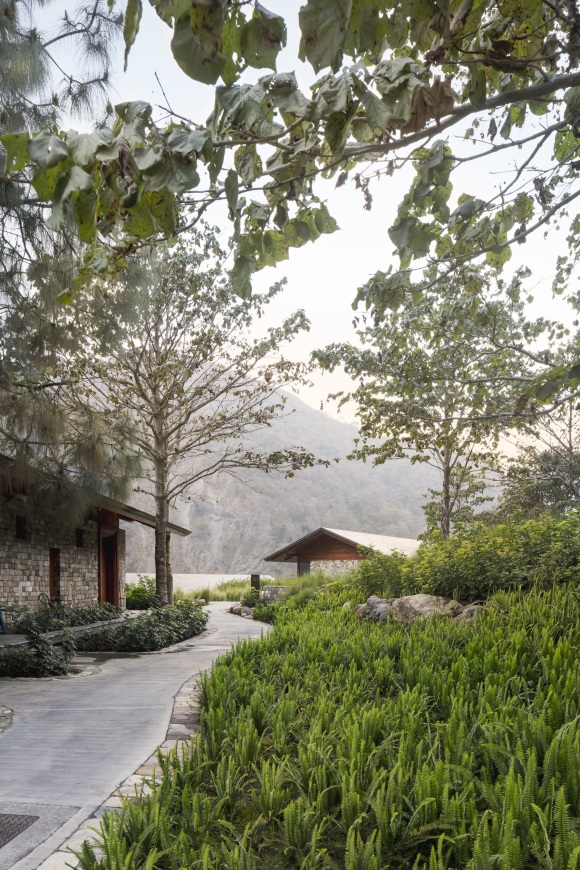
地点:印度,圣地
面积:79间客房及别墅- 15万平方英尺
施工周期:2011 – 2020年
yh2设计团队:Marie-Claude Hamelin, Loukas Yiacouvakis, François Bélanger, Marianne Vézina
当地建筑公司:Edifice consultant
室内设计:Eco-id architects
景观设计:Burega Farnell
照明顾问:GA Design
开发商和承包商:Darrameks Hotels & Developers Pvt. Ltd
结构工程:S.V. Damle
摄影:Maxime Brouillet
Location: Rishikesh, India
Area: 79 rooms and villas – 150 000 sq ft
Construction period: 2011-2020
yh2 design team: Marie-Claude Hamelin, Loukas Yiacouvakis, François Bélanger, Marianne Vézina
Architects in India: Edifice consultant
Interior designer: Eco-id architects
Landscape architect: Burega Farnell
Lighting consultant: GA Design
Developer and contractor: Darrameks Hotels & Developers Pvt. Ltd
Structural engineer: S.V. Damle
Photographer: Maxime Brouillet
更多 Read more about: yh2


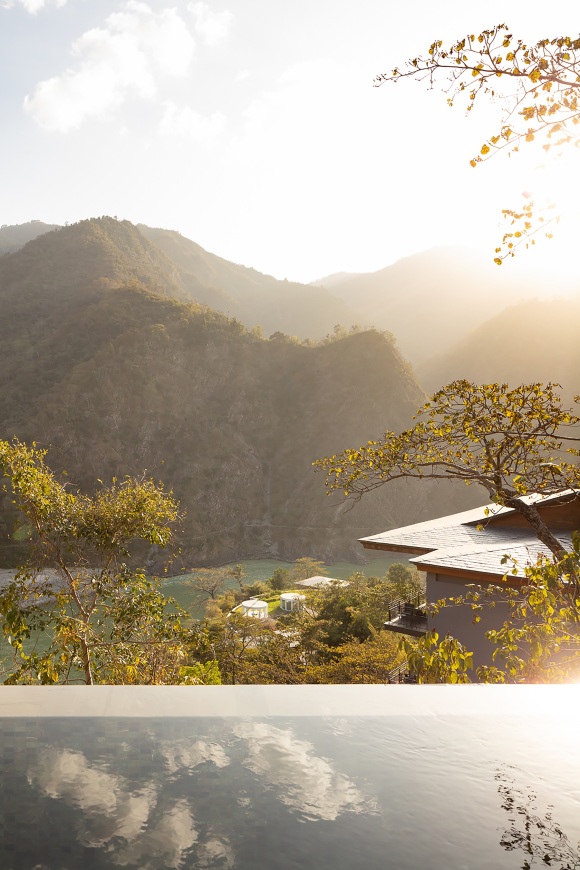
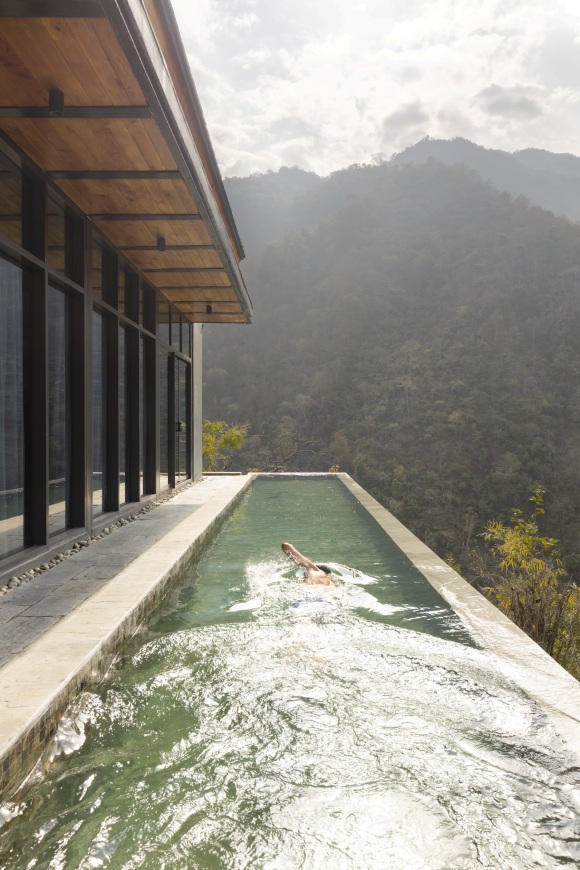


0 Comments