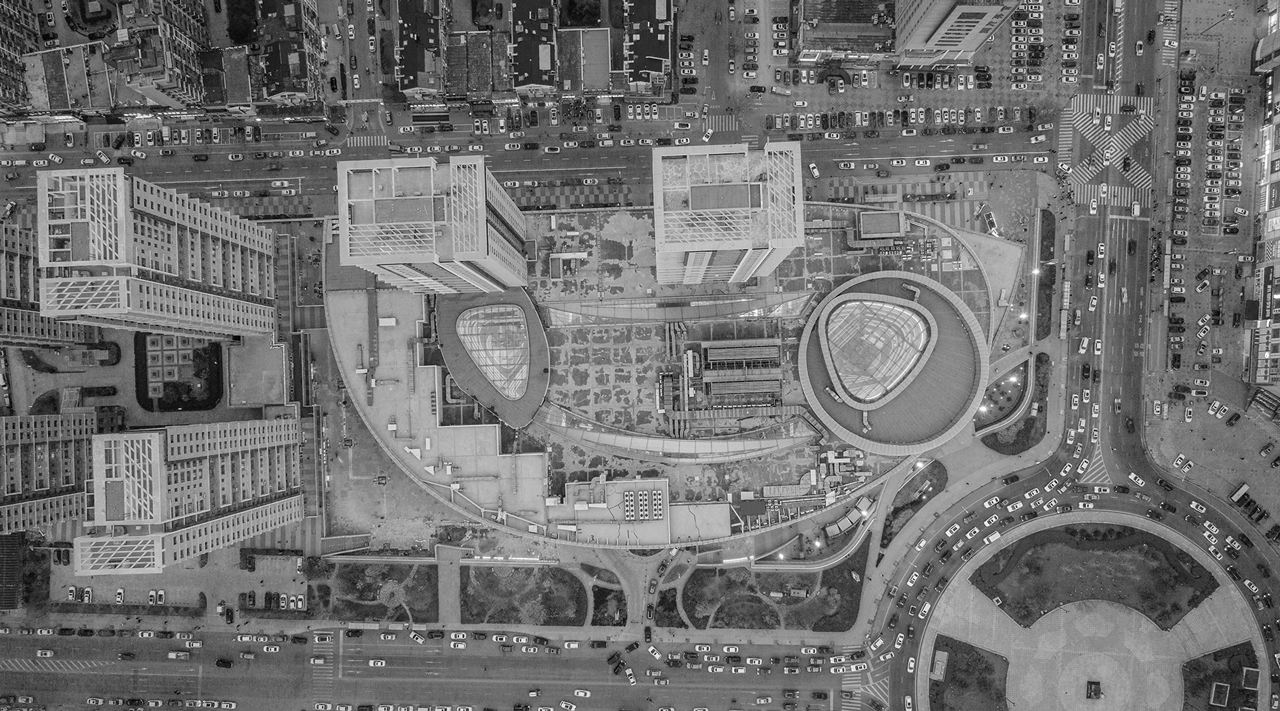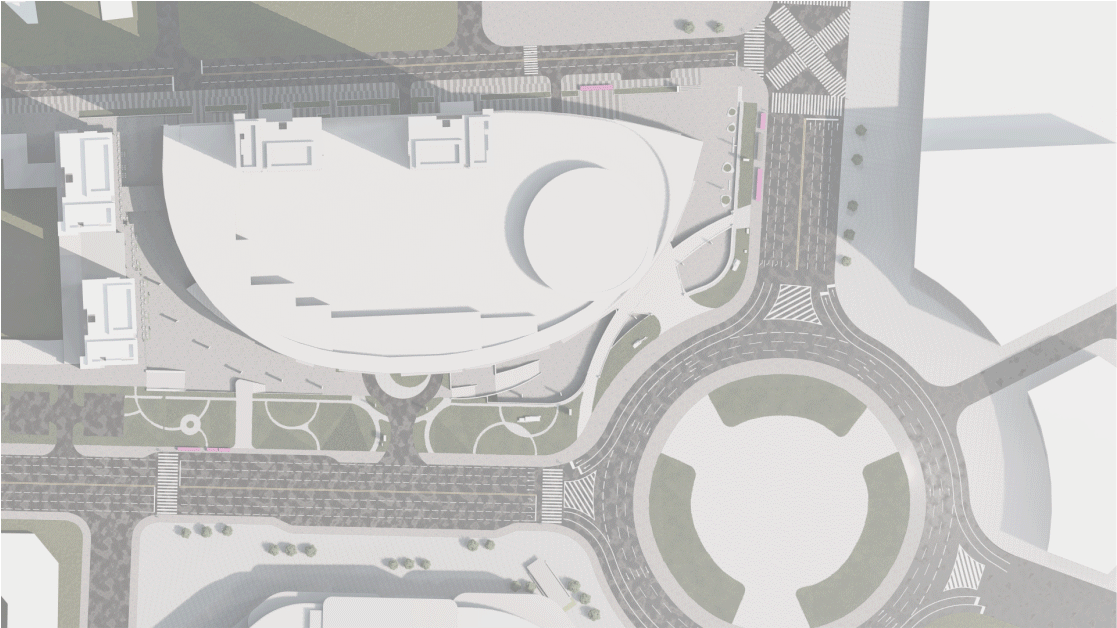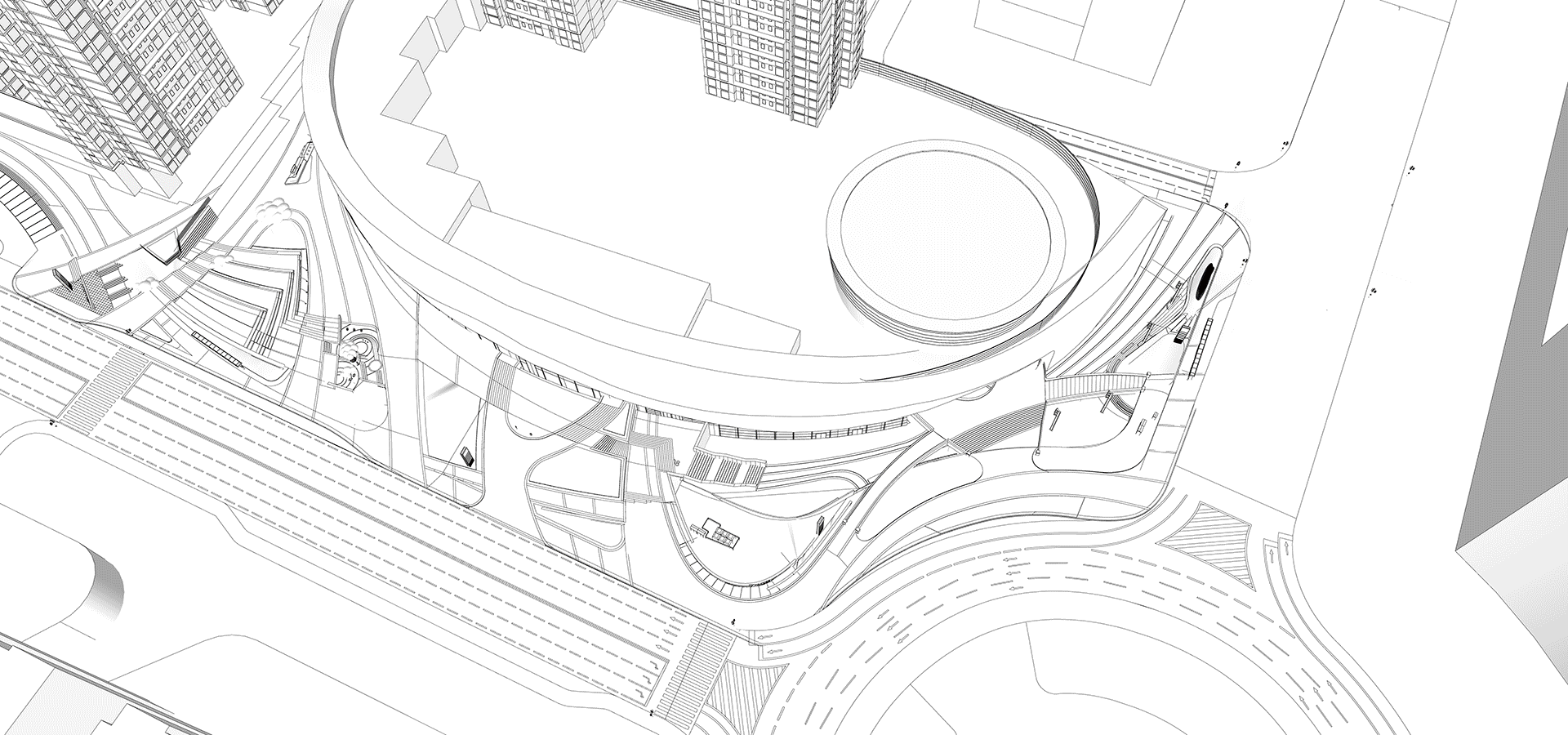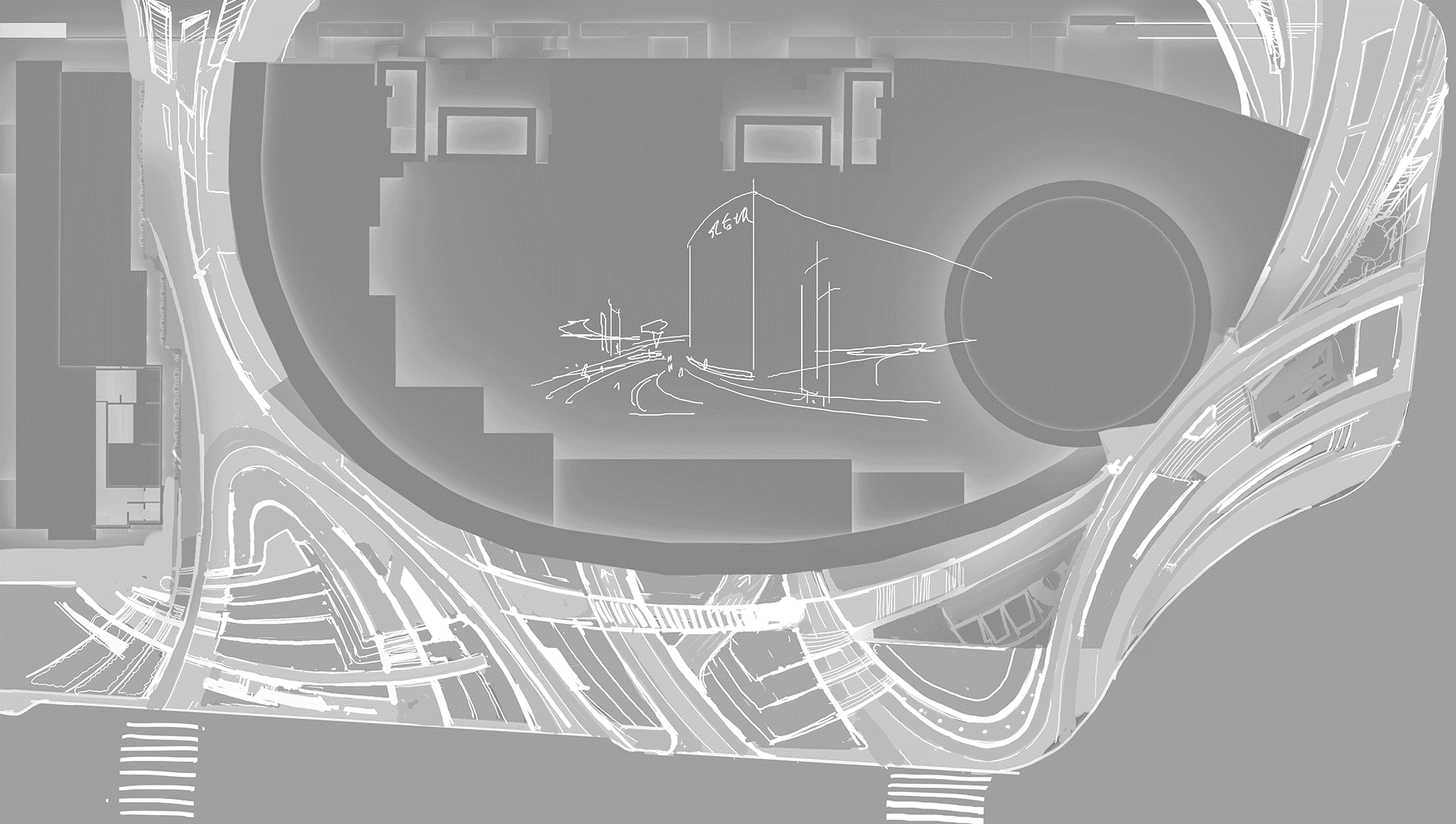本文由 因澈景观 授权mooool发表,欢迎转发,禁止以mooool编辑版本转载。
Thanks Interesting Landscape for authorizing the publication of the project on mooool, Text description provided by Interesting Landscape.
因澈景观:从1到2,解决问题 Solve the problem from completeness to optimization
在景观设计中从1到2的改造,难度并不低于从0到1。不仅受限于许多现状的限制条件,还需要站在曾经的设计高度上,融合新的设计思考。
Interesting Landscape: The difficulty of transforming from completeness to optimization in landscape design is not lower than that of transforming from scratch to completeness. Facing many limitations, it also requires integrating new design thinking based on the previous design.
▽项目视频 video
如何定义改造设计的好坏?
设计本身?造价的高低?完美的落地效果?
我们觉得应该是满足客户需求、解决了项目问题。
How can we define the quality of renovation design?
Design itself? The cost? Or perfect implementation effect?
We think the answer should be meeting customer needs and solving project problems.
大连亿合城:共同成长十年,城市商业地标之星 Dalian Yihecheng: Decade of Shared Growth, a City Business Landmark
大连亿合城是大连的商业地标之一,位于大连中华路商业区,总建筑面积约为22万平方米,依托于优越的地理位置,成为北部商圈的核心组成部分。其功能定位为区域性购物广场,是集商业购物、餐饮、娱乐、休闲、居住为一体的“城市综合体”。
自2014年开业以来,成功引爆大连商业板块,它为大连北部商圈的成熟稳定提供巨大的商业支持,引导区域消费时尚,提升区域价值,引领着大连商业购物广场的新概念。
Dalian Yihecheng is one of Dalian’s business landmarks, located in the Zhonghua Road business district of Dalian, with a total construction area of approximately 220,000m2. With a superior geographical location, it has become a core component of the northern business district. It is positioned as a regional shopping plaza, an “urban complex” integrating shopping, catering, entertainment, leisure, and living.
Since its opening in 2014, it has successfully ignited the business sector in Dalian, providing significant support for the development of the northern business district, guiding regional consumption fashion, enhancing regional value, and setting a new concept for shopping plazas in Dalian.
▽项目区位 Project location
改造诉求 Reform demands
升级打造,需求关系Upgrade to meet demands
项目自2014年开业至今已有近十年之久,随着城市的不断发展,项目周边人流量的日益增长,项目原有的商业周边配套及景观已不能满足商业体及使用人群的需求,进而我们对整个商业体外围景观进行了全面的升级打造。
当然,满足客户诉求只是目的和结果,设计的本质仍是满足项目与周边人群的需求关系。
The project has been in operation for nearly a decade since 2014. With the continuous development of the city and the increasing flow of people around the project, the existing supporting facilities and landscape can no longer meet the needs of businesses and users. Therefore, we have comprehensively upgraded and renovated the entire commercial outdoor landscape.
Of course, meeting customer demands reflects purpose and result, The essence of design is still to meet the needs of the project and the surrounding population.
▽改造前 Before
如何改造 How to achieve transformation?
与设计师的对话 Dialogue with designers
▽对话视频 video
01 . 设计师何钦:洞察人群需求,梳理项目核心问题 Designer He Qin: Investigate the needs of the audience and identify the core issues
Q:项目近十年经久不衰,为何如今仍需更新改造?
A:时代在变迁,城市在发展,项目亦需与之共同成长。
Q: Why does the project still need to be updated and renovated even though it has been thriving for nearly a decade?
A: Times are changing, cities are developing, and projects also need to grow together with them.
Q:项目原有商业景观具体存在哪些问题?
A:主要存在“看不见、进不去、留不住”三大问题,分别对应着商业景观的昭示性、通达性、参与性。
· 看不见:项目商业景观界面遮挡严重,商场入口不明显;
· 进不去:空间脉络需要梳理,动线不便行人进入商圈;
· 留不住:外围参与性景观有待加强,缺乏与人的互动,气氛冷清。
Q: What are the specific problems with the original business landscape of the project?
A: There are mainly three major problems: “Invisible, Inaccessible, and Unretainable”, which correspond to the demonstrative, accessible, and participatory nature of business landscapes.
·Invisible: The business landscape interface of the project is severely obstructed, and the entrance to the mall is not so easily invisible;
·Inaccessible: The spatial context needs to be sorted out, and the poor traffic flow makes it inconvenient for pedestrians;
·Unretainable: The peripheral participatory landscape needs to be strengthened, lacking interaction with people and creating a cold atmosphere.
▽项目问题梳理 Sorting out project problems
02 . 设计师何钦:基于现状条件,定制改造方案 Designer He Qin: Customize renovation plan based on current conditions
Q:那么要解决这三个问题,您认为当下最大的难点在哪?
A:相较于新项目设计的天马行空,商业景观改造设计这道题的条件更为苛刻。本案设计的难点在于如何在不影响和改动原始场地的地铁、电网、地库边界顶板碰撞处、现有商家、市政公交站台、市政路沿石、人行道围挡、路灯、市政电箱变压器等诸多因素的基础上对商业景观进行更新改造,提升其昭示性、通达性及参与性,实现商业景观功能层面、视线层面和现场条件吻合度上的满足。
Q: So, to solve these three problems, what do you think are the biggest difficulties at present?
A: Different from the imaginative design of new projects, the conditions for business landscape renovation design are more stringent. The difficulty of this project design lies in how to update and transform the business landscape without affecting or altering the existing subway, power grid, basement boundary roof collision points, stores, municipal bus stops, municipal road curbstones, sidewalk fences, street lights, municipal electrical box transformers, and other factors, in order to enhance its visibility, accessibility, and participation, and meet requirements at the functional level, the line of sight and the on-site conditions.
Q:找到项目问题之后,您的解决思路是怎样的?
A:我们采用传承改造、激活空间的策略,针对性地为“看不见、进不去、留不住”三大问题制作了解决方案。
Q: What is your solution approach after identifying these issues?
A: We have adopted a strategy of inheritance, transformation and activating space, and developed targeted solutions for the three major problems of “invisible, Inaccessible, and Unretainable”.
Q:您是如何将解决方案落地的?
A:为了实现项目的昭示性、通达性和参与性,我们着力于入口集市、形象广场、生活剧场三个空间的打造。基于对项目深度分析和实地考察,我们将原始场地的所有的(能更新改造和不能更新改造的)信息都全面反映到了三维模型之中,因为我们认为更新改造并非纸上谈兵,而是一场精确的“外科手术”。
Q: How did you implement the solution?
A: To achieve visibility, accessibility, and participation in the project, we focus on creating three spaces: entrance market, image square, and life theater. Based on an in-depth analysis of the project and on-site inspections, we have comprehensively reflected all the information of the original site (for both areas that can be updated and cannot) in the 3D model, as we believe that updating and renovating is not just talk on paper, but a precise surgical operation.
▽解决思路 Solution idea
三个办法 Three methods
· 昭示性:清理现状绿化,打开昭示面;
· 通达性:动线清晰,路口打开、避免绕行;
· 参与性:增加活力景观内容及多金点位,建立网红流量场景。
·Indicative: Clean up the current greenery and open the display surface;
·Accessible: Clear traffic flow, open intersections, and avoid detours;
·Participatory: Increase vibrant landscape content and multiple gold spots, and create trending scenes to attract traffic.
三个空间 Three spaces
01 . 入口集市-通达性:通过空间、集市氛围。
Entrance Market—Accessible: Through Space and Market Atmosphere
▽改造前 Before
▽改造后实景图 Later
02 . 形象广场-昭示性:形象展示、icon植入、水景植入。
Image Square—Indicative: Image Display, Icon Implantation, and Water Feature Implantation
▽改造前 Before
▽改造后实景图 Later
03 . 生活剧场-参与性:聚气水景、昭示引导、景观装置、参与性活动。
Life Theater—Participatory: Gathering Water Scenery, Showcasing and Guidance, Landscape Installation, and Participatory Activities
▽改造前 Before
▽改造后实景图 Later
03 . 设计师何钦:精确落地细节,最大化资源再用 Designer He Qin: Precise implementation of details, maximizing resource reuse
Q:在本次改造设计中,您认为还有哪些印象很深的点?
A:作为城市更新、尤其是这种发展式更新的项目,方案的落地也是我们非常重视的一部分。改造设计方案通过之后实际上并未完结,因为目的是清晰的,但作为一个城市更新项目,改造过程中问题仍是会不断出现的。在方案顺利通过之后,我们开始了紧密的施工配合,因为商场要正常营业,并不允许我们花太多时间在施工上面。所以我们在方案通过后第一时间主动要求并前往现场和施工方进行交底,并和施工方、业主方共同前往现场点对点沟通。
Q: Are there any other things that impress you in this renovation design?
A: As a project for urban renewal, especially for this type of development-oriented renewal, the implementation of the plan is also a crucial part. After the renovation design plan was approved, it was not actually completed because the purpose was clear. However, as an urban renewal project, problems will continue to arise during renovation. After the plan was successfully approved, we began close construction cooperation as the mall has to operate as usual and we are not allowed to take too much time on construction. So, we proactively requested and went to the site to communicate with the construction party as soon as the plan was approved, and talked over arrangement for each spot together with the construction party and the owner.
▽铺装、旧砖利用分布示意图 Distribution diagram of paving and old bricks
除了按区域施工确保商场正常营业外,我们也希望将旧材料进行合理利用而不是整个替换掉,比如地砖,我们在施工交底完成后自制了一份旧砖利用的分布图,精确到每平米的砖的移动位置和铺装方法。再比如一些旧植物的移动位置都是精确到每一棵…这些都是本次改造过程中让我难以忘却的点。
Q:通过本次对大连亿合城商业景观的改造设计,您最大的感触是什么?
A:我认为更新改造的价值不在于设计有多酷,在于我们把城市的一个板块进行了更新,让它获得新生,将原本一些未经规划的、粗放的商业景观通过更新改造变为合理的、通畅的、社会参与度高的作品。
正如项目设计师所说,时代在变迁,城市在发展,项目亦需与之共同成长。与城市共同在发展的,还有人们对城市,对商业,以及对景观的精神需求。设计艺术的潮流终究仍是顺应人与外界的关系,如何打破随着时代发展所滋长的隔阂,才是设计师需要不断思考的长久课题。
In addition to ensuring the normal operation of the shopping mall through regional construction, we also want to make reasonable use of old materials instead of completely replacing them, such as floor tiles. After the construction technical disclosure, we made a distribution map of the use of old tiles, which is accurate to the movement position and installation method for tiles per square meter. For example, the plan even describes the movement of some existing plants at individual level. These are the most impressive points for me during this renovation.
Q: What is your biggest impression through the renovation design of the business landscape of Dalian Yihecheng?
A: I think the value of renovation lies not in how cool the design is, but in how we have updated a part of the city, giving it a new life, and transforming some unplanned and extensive business landscapes into reasonable, smooth, and socially participatory works through renovation.
As the project designer said, as times change and cities develop, projects also need to grow together. Along with the development of the city, people also have spiritual needs for the city, business, and landscape. The trend of design art ultimately remains to conform to the relationship between people and the outside world. Addressing the enduring challenge of dismantling barriers that have emerged with the evolution of time is a constant topic for designers.
项目名称:大连亿合城商业景观改造
项目类型:城市旧改
项目地点:大连市甘井子区
项目面积:7693㎡
业主单位:大连盛铭资产管理有限公司
设计单位:成都因澈设计
主创设计:何钦
完成年份:2023年
Project Name: Dalian Yihecheng Business Landscape Renovation
Project type: Urban renovation
Project location: Ganjingzi District, Dalian City
Project area: 7693 ㎡
Owner: Dalian Shengming Asset Management Co., LTD
Design unit: Chengdu INCH Design
Creative designers:He Qin
Project completion: 2023
“ 商业景观的改造就是要与城市共同发展,与人群重新连接。”
审稿编辑: Maggie
更多 Read more about:Interesting因澈景观
































0 Comments