本文由 图石设计 授权mooool发表,欢迎转发,禁止以mooool编辑版本转载。
Thanks ToThree for authorizing the publication of the project on mooool, Text description provided by ToThree.
图石设计:“飞龙出峡驾春江,崭然头角当海门。” 海门,隶属江苏省南通市,地处长江入海口、南北支交汇处北岸,因江海之门户而得其名。我们的项目基地居海门西南一隅,离长江口仅三公里。在这样一个特殊的地理位置上,我们完成了《海门有龙》这件公共艺术作品。
ToThree: Haimen, located in Nantong city of Jiangsu Province, is at the mouth of Changjiang, the place where two tributary rivers flow together, so it is also the origin of this name.This project’s base is at the south-west corner of Haimen, which is only three kilometers away from the mouth of Yangtze. We successfully finished the art “Dragon Bridge” based on the special geographical location.
▼项目视频 Project video
《海门有龙》这件装置是图石”龙”系列公共艺术作品的第二件创作,也是由图石创作加施工落地一体化完成的公共艺术项目。它基本延续了图石在2017年构建《汉江楚水化苍龙》的基本思路,即使用单一均质的要素,通过对《九龙图》画面局部的参数化处理结果,控制其角度,形成具有动势变化的艺术结果。颜色形状材质完全相同的基本构成要素,在这样的组织之下呈现出构造关系上的丰富性,并通过对光与影的反射,进一步强化动势,借此展现动人图景。
“Dragon Bridge” is the second design of Dragon collection, which is also a public art combining design with construction by ourselves. It continues the basic idea of“Rolling dragon”finished in 2017, which is a way to control the Yangtze e in the angle and thus form a dynamic trend according to a parametric analysis of the painting “Nine Dragons” using unvaried single elements. These basic elements are same in terms of color, shapes and material, which show variety in the structure based in an organized system. Meanwhile, the dynamic trend is also strengthened by the reflection of light and shadow, and thus presenting an attractive picture.
▼基地区位图 Base area bitmap
这是一次命题式的公共艺术创作,我们在介入时,景观设计已经在庭院中设置了一座桥梁,取意龙桥,希望塑造出一条戏水蛟龙。桥梁连接地面与下沉庭院,桥身护栏后高前低,呈薄壳结构,以贴面的方式形成了肌理上的变化。
This is a setting design in public art. At the center of a sinking yard, the landscape designer sets up a unique bridge connecting the ground floor and the sinking yard, which creates an idea that a dragon splashing around in water.
南通万科在考察过我们的《汉江楚水化苍龙》龙墙公共艺术现场之后,果断的决定应该找图石来做一个公共艺术的创作,用图石擅长的语言来重新构建庭院中的这个视觉核心。南通万科看到了这种艺术形式带来的表现张力,艺术中所传递的文化价值,以及其所蕴含的现代性。
同南通万科达成共识,保留原有景观设计中龙桥大的外形,但以公共艺术方式改造原设计,新出现的龙桥将改造为龙墙状的立体构造,完成从景观构筑到艺术装置的跨越。
ToThree has been commissioned by Nantong Vanke to design the public art about an image of dragon in the yard. Therefore, we try to consider and form an idea in our mind according to the background.
▼公共艺术《汉江楚水化苍龙》 Public art : Rolling Dragon
▼景观设计效果图 Landscape design renderings
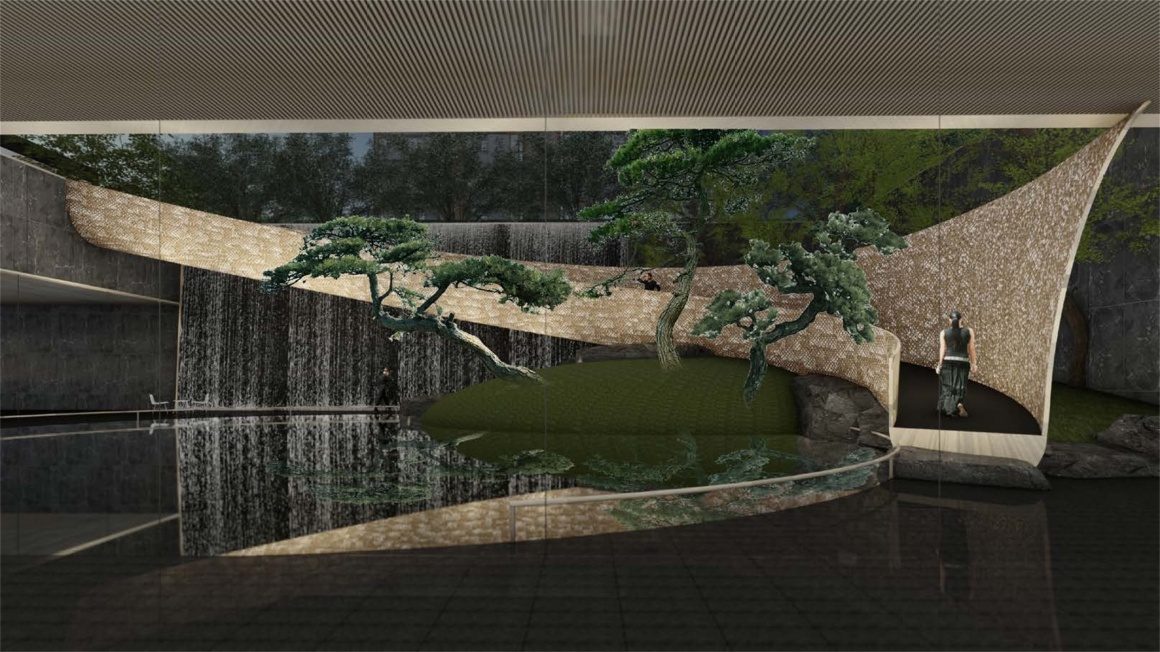
我们希望所创造出来的龙,它的形象是浑实而充满力量感的,它是对东方传统的回溯,又是着眼于当下,以现代技术手段去追寻的文明之源。它既能表达出只属于东方的神韵,又能展现出现代艺术的魅力。
We hope the image, a dragon, is powerful and energetic, which is not only the retrospection of the Eastern tradition, but also an attention to the present. It shows the origin of civilization we seek to by modern technology, meanwhile, shows the essence of the Eastern and the beauty of modern art.
▼艺术装置鸟瞰 Aerial view of art installation
整件公共艺术装置由6800片六边形铜板构成,这些基础组件的大小和颜色完全相同。它们一层压着一层交错分布,沿着龙形的走向蔓延生长。六边形铜板的安装角度是各不相同的。我们参照南宋画家陈容所绘《九龙图》的局部,生成了一个数据化的结果来控制角度的变化,塑造出表皮上的动势。
This installation is made up of 6800 six-sided copper plates which the scale and color are totally same. They are intersected with each plate and grow horizontally following the dragon’s image. However, the angle to install of six-sided copper plates is different. According to a particular part of the painting “Nine Dragons” being drew by Rong CHEN, a famous painter from the Song dynasty, we produce a result based on the data to control the change in the angle, and thus forming a dynamic trend in the surface of these copper plates.
▼数据化结果控制的角度变化,塑造出表皮上的动势 The angle change controlled by the digitized result shapes the momentum on the epidermis
在基本组件的横向宽度上,特别考虑的尺寸设定,使公共艺术的身形变化即使非常大,也能够让每个组件都恰当的适配于主体。
In terms of the width of these modules, the setting in the scale makes each module can be designed to suit to the main part, although the change in the body of public art is huge.
▼构成单元层叠安装 Component stacking installation
这让整个装置具有高度的完整性。它形成一个从内到外,由均质的单一要素构成的,高度纯粹的公共艺术作品。
This creates a highly complete installation which can be regarded as a high degree of pure public art being made of unvaried single element from the inside to the outside.
在形态的设置上,艺术装置犹如蛟龙身体的一部分,穿墙凿壁,踞地涉水,恰似《九龙图》中描绘的游龙。
画卷中第一龙,刚刚从岩穴中飞跃而出,头尾毕露,紧抓巨石,横跨江流,翘首以待。此情此景,谓之”飞龙出峡驾春江”。
In terms of the body’s setting, this installation seems to be a body part of the dragon which can through the wall and ford the river, exactly like a dragon being drew in the painting “Nine Dragons”.
The first dragon in the picture takes a flying leap from a grotto and its front and back can be seen completely. The dragon takes hold of a large stone, makes a side-step across the river and stays long-awaited. This view can be named as “Dragon flying out of the valley across the river in the spring”.
▼南宋陈容 《九龙图》局部–第一龙 Southern Song Dynasty Chen Rong “Nine Dragons Picture” Part-The First Dragon
第二龙,腾云驾雾,翱翔天际,与缭绕的雾气相容仅露头尾,双目斜视,回眸望向第一龙。《海门有龙》向上腾起的动势,仿佛让龙桥也入了画……
The second dragon makes a sudden rush and soars overhead in the sky, which recedes into the sky and exits together with the frog. It looks in a different direction and seductively looks toward the first dragon. The dynamic trend “Dragon Bridge” being showed seems to make the bridge jump into the picture.
▼ 南宋陈容 《九龙图》局部–第二龙 Southern Song Dynasty Chen Rong “Nine Dragons Picture” Part-The Second Dragon
望向庭院中的盘踞于静水之上的龙桥,如同铺陈《九龙图》画卷,群龙浮现。
The bridge located in still water fronts the center of the yard, which seems like spreading over the painting “Nine Dragons”. A group of dragons are emerging from the picture.
“龙本神物,其体纯阳,故变化不测。目其变化隠显飞龙在天莫之敢窥真神妙用夐,出物外忽使破壁跃水。”–《九龙图》明代王伯易题跋。
庭院中的这件龙形艺术装置,在不同的光线条件下,呈现出丰富的变化。
This installation shaped like a dragon in the yard presents various changes in the different conditions with light and shadow.
▼ 不同光线下的艺术装置 Art installation in different light
旭日东升,阳光闪耀,在铜板上打出有节奏的阴影,高光跳动,树影婆娑。
Standing at the yard as the sun rises and glints in the sky, you can see that the change in the light and shadow is vividly presented in those copper plates.
日头当空,云卷则影烈而律动,云舒则柔和而生情。
In a hot sunny day, the clouds masses, whipped up by the wind.
日暮西山,夕阳洒在桥头上,在天光将暗未暗之时散发光芒。
When it is near the end of the day, the sun is sinking with a silver shinning far off to the west.
月升日落,华灯初上,灯光从龙身上晕开,游龙在黑暗中被注入了生机。
When the moon rises and the sun sets, the bright lights gradually become a circle of light and the dragon is also given energy in the dark.
无论白天黑夜,光影都会在龙桥上游走变化,恍惚间,让人觉得龙在空中腾飞,穿行于池渊之中。
The change in the light and shadow will be presented in the bridge whatever at the day or night. In the moment, the view makes people felt that the dragon is flying at the sky and moving through between the pond and the gorge.
这件公共艺术作品,同时是一座连接上下空间的桥梁,吸引了来到现场的每一个人,迫不及待的想要登梯上桥一览究竟。
This pubic art is also a bridge connecting the upper space with the lower space, which attracts people to come into the yard and makes them climbed the bridge eagerly to completely see the view.
你在桥上看风景,你也成了风景的一部分。
Seeing the scenery on the bridge, you will be a part of the beauty.
“观龙不在鳞髯精,妙用应须论神气。”–《九龙图》元代天师太元子题跋。
正如太元子在《九龙图》中题跋。我们塑造的这条龙,并不只是在形态和细节上的模拟。
Exactly like the inscription in the “Nine Dragons” the empire wrote, the dragon’s imagery we designed is almost similar to the prototype of a dragon in its feature and details.
更重要的在于去创造一种向上的,有力量的,有文化活力的精神价值。这种价值是对传统东方的当代化表述,是秉持现代主义精神的传统要素再创造。它能让我们寻溯到属于这个城市的传统记忆,致敬中华文化之源。在这片向海而生的土地上,塑造现代摩登的东方。
However, the importance is to create a positive, powerful and energetic spiritual values which can be regarded as not only a kind of modern expression about the Eastern tradition, but also a reproduction of traditional elements according to the modernist spirit. The public art helps us recall the past memory about this city, which expresses respect to the origin of Chinese culture and builds modern times of the Eastern on the land derived from the sea.
后记:海门有龙养成记 Epilogue: Dragon Bridge’s Story
基本单位的构成关系 Constituting relation of the basic units
整个过程经历了巨大的挑战,对比来看,龙墙是一个相对扁平的状态,作为参照对象的《九龙图》画卷,经过参数化的处理,在应用时能够很好的反映出画面中的势,但是作为一个曲折的桥梁,桥梁自身已经有很大的形体变化与走势,在这样的条件下,每一个基本构成单位是什么形状,以什么构成关系存在,是我们第一个关注的问题。
我们希望创造出来的结果是在桥梁的走势之外,桥梁主体自身也应该有另一种动势存在,在基本单位的构成逻辑上,公共艺术受桥梁结构转折和表皮动势两个要素控制。这两种关系的叠加让公共艺术在整体动势的大感受下,还存在着另一种势能关系,这样的关系在近人尺度下的细节表现尤为突出,在近处能够看到鳞片状的基本构成单位并不是单纯的依照转折贴在桥体上,而是呈现出一种势能关系的叠加,创造出在纵向维度上的生动表达。
也就是说,这个桥梁式的公共艺术装置中隐藏了一个《九龙图》的参数化结果,除了是对近人尺寸下丰富感受的强化,也传递了明确的艺术态度,文化来源决定视觉结果。
The whole process experienced a huge challenge. This curved bridge has a large change in its shape and trend, which means that the first problem we have to face is the shape and the constituting relation of the basic units that depend on the construction of the bridge and the dynamic trend in the surface. In a short distance away, the body of the bridge not only is simply plastered with the basic units according to the state of being curved, but shows a combination of the dynamic trend. The parametric analysis of “Nine Dragons” is presented in the surface of the bridge by our design, which clearly deliver the attitude to art. It means that the visual effects depend on the origin of culture.
▼ 《海门有龙》的参数化构建形成了一个庞大的电池组,装置的各个组件被分别控制,以适应频繁的推敲和调整。优化处理过的《九龙图》局部作为数据源(画面左侧),控制数量巨大的基础组件形成角度变化,创造表皮动势。 The parametric construction of “Haimen There are Dragons” forms a huge battery pack, and each component of the device is controlled separately to adapt to frequent scrutiny and adjustments. The optimized part of the “Nine-Dragon Picture” is used as the data source (left side of the screen) to control the huge number of basic components to form angle changes and create epidermal momentum.
▼ 白模模式下,整体看表皮动势 In the white mode, look at the epidermis as a whole
▼ 《九龙图》局部的参数化结果,控制构成单元角度,形成的表皮动势。近处观看,光影呈现出丰富的变化。 The partial parameterization results of “Nine-Dragon Picture” control the angle of the constituent units and the resulting epidermal momentum. Viewed from close, the light and shadow show rich changes.
▼ 《九龙图》全图 “Nine-Dragon Picture” full picture
这两种动势的叠加带来了一个新的问题,要消化动势并保证每一片构成单位能够顺利的应用在桥体上,原有在龙墙使用的菱形已经不能满足应用。我们推敲了不同的形状尺寸,最终以加长宽度的六边形来作为基本形,这个特别考虑过的形状尺寸,消化了势能的影响,避免了构成单位之间的咬合碰撞,让基本构成单位恰当的与主体结构连接。达到了结构关系和视觉结果上的平衡。
To balance the dynamic trend and make each basic unit can be employed in the body of the bridge, we used an extensible hexagon as a primary figure to avoid the basic units became interlocked, and thus connecting the basic units with the main body to reach a balance between the structure and the visual effects.
▼局部打样 Local proofing
整个桥身的面积非常大,在颜色以及质感的选择上需要尤为的谨慎。确定好基础单位的形状尺寸之后,就进入了局部样品的打样。我们通过对做旧的不同程度来控制颜色的深浅,通过比对后,选择了做旧程度偏轻的颜色及质感状态。我们也同步论证了,我们设想的结构以及安装方式,在样品当中进一步完成对结构和安装方式的推敲。
We selected suitable tangibility and carefully thought about the structure based on a printer’s copy of a sample.
▼桥身动势变化 Changes in the bridge body
安装结构的选择 Selection of the structure to install
基本形有了,每一个基本构成单位该以何种方式与桥梁主体发生关系,附着的载体是什么样的,是我们接下来考虑的问题。我们希望公共艺术的呈现是纯粹的,从内到外应该具有高度的完整性,我们要关照到每个方向上视线,内部和外部都应该被鳞片状的基本单位覆盖。
The second problem is how each basic unit connects with the main body and what kind of the medium being attached to the bridge. We hope the public art can be covered with the scalelike units from the inside to the outside.
原设计中扁平状态的铺展应该是能够更好的兼顾到两个面的视线,但是视觉结果太弱,是已经被排除的方式;进一步加长六边形的宽度,让它能够一个端头在外部,另外一个端头在内部,但结构需要穿过一部分麟片的中央,板材厚度导致的开洞切口和附着结构不能完全咬合在一起,带来施工进度和具体操作上的难度,放弃……
几轮讨论与在模型当中的推敲,让我们最终决定,将中间的龙骨附着两层表皮,做成一个夹心结构,虽然它不是一个最经济的方式,但是他带来了施工操作上的便利性,不会有非常多特型的鳞片出现在安装现场。虽然在材料上会用的多一些,但是在具体操作上,省了很多二次人工操作的部分。这样无论在任何视角去看它,我们都能获得具有高度完整性的视觉结果。
Through discussion and carful thinking about the sketch, we decided to form a structure that the keel being plastered with two layers of the skin. The structure helps conserve manpower when installing although the structure may use much material. We will get the highly complete visual effects from any perspectives.
▼总体结构关系示意 Schematic diagram of overall structural relationship
桥面坡度的协调 Balance in the degree of slope
虽然在整个创作上,我们的设定是公共艺术的属性,但它同时也承担了连接地面层和下沉庭院的桥梁作用。人的通行需求决定了桥梁的坡度,必须要控制在合理的范围。但是下沉庭院29米的宽度,6.7米高的落差,让整个桥梁的整体坡度达到了18%,高于规范要求的15%的坡度控制。这个问题一开始是被我们忽略的,但南通万科是具有优秀的工程经验的设计管理方,他们清楚在最初的方案中存在的这个问题,及时提醒我们需要关注并解决这个问题,万科和景观建议通过增设台阶化解坡度。
The public art also take responsibility as a bridge. The sinking yard is 29 meters in width and 6.7 meters in height, which makes the entire slope of the bridge reached 18 per cent that has been above the standard slope, 15 per cent.
▼增设台阶 Add a step
我们的直觉上还是希望他尽量少的出现多种类型的构成语言,所以做过一些尝试,但是始终达不到15%这个安全坡度的极限。把桥坡的一部分转换成台阶成了一个必然选择,从下沉庭院的地面层向上,我们设置了6步台阶,通过水泥毯的铺装强化地面的摩擦力,让龙桥除了是一个装置之外还能够合理承担通行的需求。
在所有收边的部分,我们直接采用结构断面作为可视面,让结构真实的暴露在外面,连同扶手栏杆,形成一种建造结构的美感。
We changed a part of the bridge into six steps from the ground of the sinking yard, which reasonably helps the dragon bridge satisfy the requirement for passing through giving increased traction in the ground.
We intentionally leave the structural section as visible edges, to let the structure be exposed. Together with the handrails, it creates a sense of constructional aesthetic.
在通向桥后的门洞,我们通过圆环型的U型槽的处理,让与之交接的鳞片形成自然的衔接关系。
The round U-shaped groove smoothly opens a door on the bridge, connecting the scales in a safer and natural way.
▼实施公共艺术改造后,支起的鳞片纵深变化很大,通过圆环型的U型槽处理收口 After the implementation of the public art transformation, the depth of the scales that were set up changed greatly, and the closed U-shaped groove was used to deal with it
所有的鳞片以螺钉铆接的方式与结构形成连接,只需要简单的操作就可以快速的完成安装。
All the scales are riveted on the structure with screws can be easily installed.
▼简便的安装方式 Easy installation
▼台阶与鳞片的自然交接 Natural connection of steps and scales
▼装置与墙面的诚实对话 Honest dialogue between installation and wall
▼桥体两侧的线状灯槽 Linear light troughs on both sides of the bridge
造价的平衡 Balance the cost
《海门有龙》作为庭院中的视觉核心,有非常大的投入,但它毕竟是一个景观工程的构成部分,以恰当的方式来完成对造价的平衡,也是我们需要面临的另一个问题。现在能够看到的龙桥是6800片基本构成单位形成的一个整体,这个是一个兼顾到视觉和造价的平衡结果,实际上最早的设计状态里面是由9000个基本构成单位,但是这会突破造价预算。整个过程中方案甚至一度退回到单面安装鳞片,内侧封板的处理方式。这个和我们最初的设定出现了比较大的偏差 ,我们与内部的落地施工团队讨论了很多降低造价的方式,比如变化麟片的大小,改变表面质感,改变材料厚度……但这些看似微小的调整,带来是一些新的问题。
As the project is included in the budget of landscape construction, which is very limited, how to balance the cost is another task we need to solve. Because the installation is a huge hanging passage formed by 6800 plates, what you see now is the result after balancing visual effect and cost.
▼龙桥由6800片基本构成单位构成 Dragon Bridge is composed of 6800 basic building blocks
客户提出是不是可以考虑把最大的桥面背部鳞片数量缩减了,背部并不是主视面,在这样的设定底下甚至可以考虑取消桥身圆洞背后的空间,也最大程度的规避了从背后去看这个装置。这个对视觉的影响虽然已经降低到了最小,但是对整个公共艺术的完整性还是有破坏的。但这也给了我们一个启发,也许缩减数量是一个不错的选择。我们按照这个思路,把龙桥内侧的护板高度降低了一层,减少了最大块面的护板面积,并在桥体落地的部分适当缩短了两米的长度,通过对形体的微调,把鳞片的尺寸数量从9000多片调整到6800片,这样整体效果并未太大的影响,从内到外的完整性得到了保障。
Reducing the number of metal scales is a good choice. We lowered the height of the inner guarding side of the passage by one layer and shortened the length of the bridge by 2 meters, reducing the number of scales from 9000 to 6800 in the end, without much influence on the overall effect.
▼优化前后的对比,底下为定稿数量,整体效果未受到太大的影响 The comparison before and after optimization, the number of finalized drafts below, the overall effect has not been greatly affected
▼长度的调整 Length adjustment
这个数量的调整还是非常大的,能够有效的控制住整体造价。虽然还是超出了最早的预算,但是也超出不多。在整个公共艺术向前推进的过程当中,我们始终把公共艺术的完成度放在第一位,希望它最终完全能称之为”作品”,我们做了适度的让利,客户也适当的追加了预算,总体还算在控制在了预想的价格区间内。
Among all the tasks in preceding this project, we’ve always prioritized the completion of the installation, ensuring the integrity of the design, while controlling the cost, we also.
建造的具体调整 Constructional adjustment
完成整个对桥梁的结构计算,盖上结构章,同步也开始施工了,备料,切割,电镀,做旧,主结构圆钢管拉弯成型,副龙骨切割成型,附着结构切割焊接成型,打磨,烤漆,编号……一系列工序有条不紊的进行中。
When the structural calculation was done, the construction also commenced simultaneously.
▼激光切割工序&二次精细加工&备料场地 Laser cutting process & secondary fine processing & material preparation site
经历20多天的工厂操作之后就要开始进场安装了。运输用了一辆17米的货车,4辆6米的货车,光材料运过去就构成了一个小车队,浩浩荡荡开往现场。桥体的整体长度达到了27米,整体重量达到了43吨,在工厂施工的时候,主结构被分拆成了三段。在现场的第1步是通过吊车把三段吊装到下沉庭院,组合焊接成型。接下来就要完成整个过程当中最具有挑战的一步——整体吊装。
因为现场的场地条件的制约,吊装机械只能安排在距离下沉庭院60多米开外的实基路面上。面对这个43吨的庞然大物,我们准备了150吨和80吨两辆吊机,为了确保万无一失,也让客户协调了现场的塔吊协助吊装,三台大型机械同时吊装的场面蔚为壮观,起吊,微调,定位焊接,整个过程一气呵成。
After 20 days of production at factory, the installation was getting ready. As the main body of the bridge is 27m at length 43 tons at weight, the hoisting is challenging.
Restricted by the conditions on the site, the hoisting machinery could only operate 60 meters away from the sunken courtyard. In the end it took two hoisting machinery of 150 tons and 80 tons capacity, plus one on-site tower crane to make it happen.
▼整体吊装前的施工动员&吊装跨度达到了65米 Construction mobilization before overall hoisting & hoisting span reached 65 meters
▼起吊时刻&焊接固定 Lifting time & welding fixed
接下来就是桥体封面以及安装副龙骨了,这是一个量大而繁复的安装过程,需要依据编号,把所有的龙骨装在确定的位置上,这要求安装工人必须能够细致操作。整个过程按部就班,顺利推进。
Next step was the auxiliary keel the dragon, which requires the workers to install all the keels in the determined positions according to the number.
▼ 桥面铺设&副龙骨的安装 Bridge deck laying & auxiliary keel installation
就在大家满心欢喜,准备下一步的时候,发生了新的问题,客户在现场发现桥的坡度依然是非常大,走场复核发现原来是现场的基础标高有误差,导致桥落地高度降低,而且在做成本优化的时候,整个桥体的长度减少了两米,两个因素的叠加,导致坡度又变的不符合规范要求。桥体封面的过程立即停止,快速响应调整,在模型空间当中重新设定基础标高,通过新增加台阶数量的方式平衡坡度,落地的台阶从6步调整为17步,让坡度回到到规范之内,这样台阶正好到桥体最大的转折处结束,在整个行走关系上,反倒形成了更好的节奏。
During installing, we found that the slope of the bridge was still quite high, and it was because of the wrong foundation elevation of the site. Quickly reset the base elevation in the model space, and balanced the slope by adjusting the steps from 6 to 17, finally we brought the slope back to the standard.
▼调整后台阶数量后,桥坡和台阶的过渡位置在桥体最大转折处,形成了更好的步行节奏 After adjusting the number of steps, the transition position between the bridge slope and the steps is at the largest turning point of the bridge, forming a better walking rhythm
历经一周的结构安装,照明线路架设等工序,已经能看到公共艺术的雏形了。现场做漆封闭,等漆面干燥就可以开始安装鳞片了。这个是最激动人心的过程了,当你看到一片一片鳞片被安装在桥体上的时候,就好像装置被慢慢注入灵魂,它在不停的生长,变得丰满,变得有力量,如同《九龙图》中的巨龙正要从深渊中腾起,遨游九天。
One week later, finally came to the scales. As the scales were installed on the bridge piece by piece, the dragon slowly came to life. It grew fuller with strength. A giant dragon is about to rise and fly to the sky.
▼10%&30%&50%&70%& 95%鳞片安装 10%&30%&50%&70%&95% scale installation
图石一向倡导方法简明,意图清晰,思想开放,崇尚自由的创作方法,这些对细节的处理正是对这种创作方法的实践。
Echoing our design philosophy, it’s exactly how we preceded the details in this project: simple in methods, clear in intention, open and free.
▼100% 定妆照 100% set makeup photo
至此,海门有龙已养成。
“飞龙出峡驾春江,斩然头角当海门。”景观设计与客户力图想营造的戏水蛟龙,在历经图石的艺术化改造之后,已然升级成集文化渊源,视觉张力以及当代化精神的公共艺术作品。
At this point, the dragon bridge has been completely developed.
The original landscape component transformed into a piece of public art that integrating cultural origins, visual tension and contemporary spirit.
项目:万科溯源
地址:江苏省南通市
客户:南通万科企业有限公司
设计管理:董恃、马钟伯、朱小丽、刘磊、孙超然、郎君
设计公司:图石设计
艺术指导:何杨
设计团队:张睿、张沛楠、梅超、蒋旭慧
施工单位:图境艺术工作室
景观设计:种地设计
其它专业:集艾室内设计、华汇建筑设计、佐一照明设计
设计时间:2021.04
摄影:何杨、张沛楠
施工记录图片由张睿、马钟伯、卢小平、朱俊煌提供
Project name: Vanke origin
Location:Nantong City, Jiangsu Province, China
Client: Nantong Vanke
Design management: Shi DONG, Zhongbo MA, Xiaoli ZHU, Lei LIU, Chaoran SUN, Jun Lang
Design: ToThree Design
Artistic Director: Yang HE
Design Team: Rui ZHANG, Peinan ZHANG, Chao MEI, Xuhui JIANG
Construction: ToThree Art Studio
Landscape Design:Zhongdi Design
Other Majors: G·ART Interior Architecture Design, HH Architecture Design, ZOE Lighting Design.
Design Period: April 2021
Photo Credits: Yang He, Peinan Zhang
Picture of construction site provided by Rui Zhang, Zhongbo Ma, Xiaoping Lu, Junhuang Zhu
“ 在这件集视觉张力与当代化精神的公共艺术作品上,我们看到了图石一向倡导的创作方法,简明,清晰,开放,自由。”
审稿编辑:王琪 -Maggie
更多 Read more about: To Three 图石设计


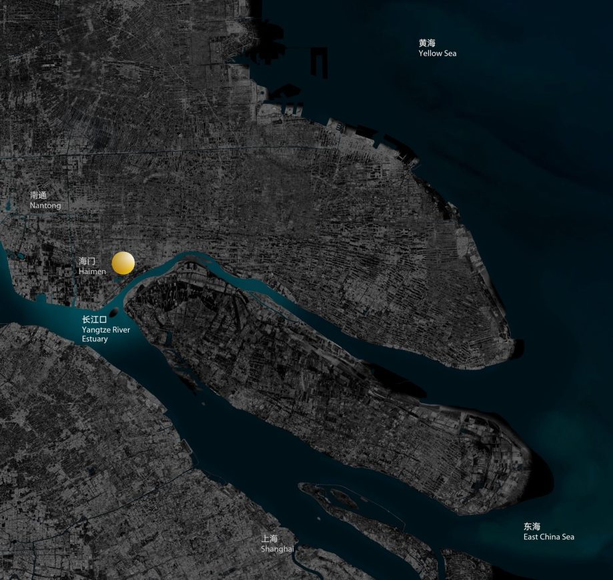

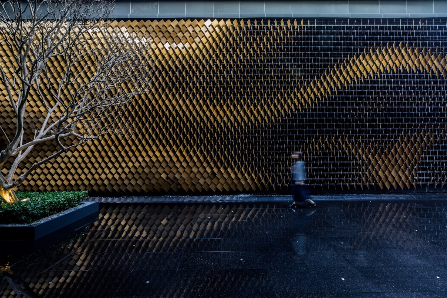
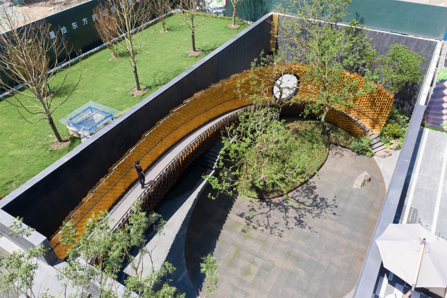
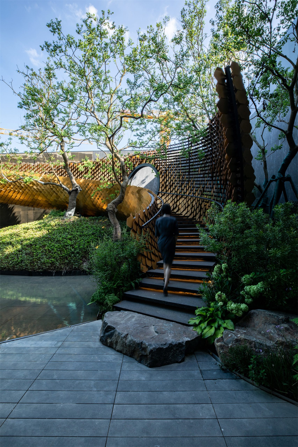

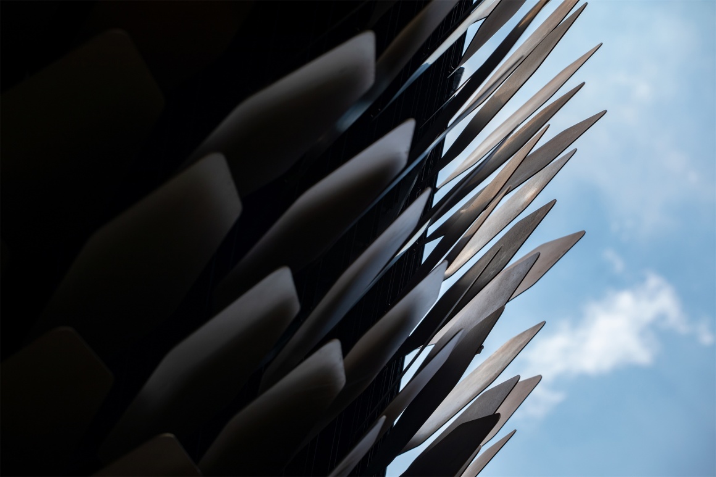
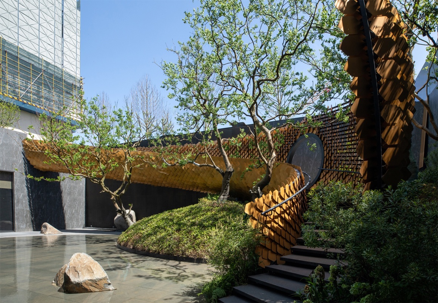
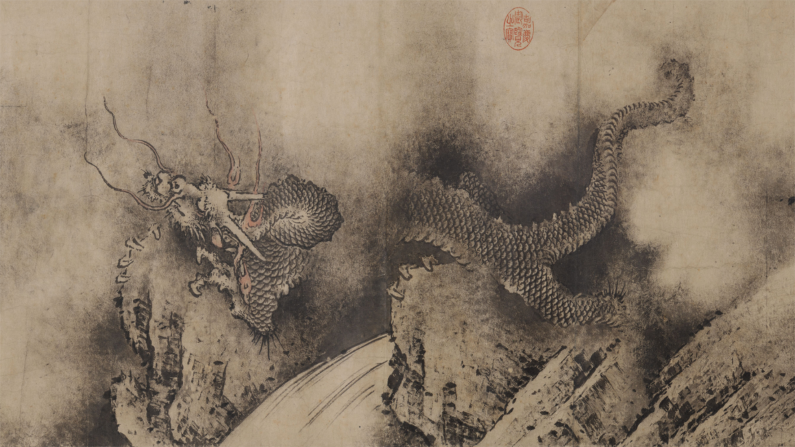
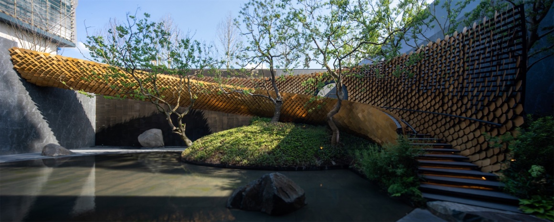
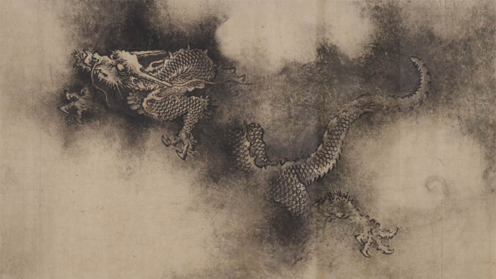
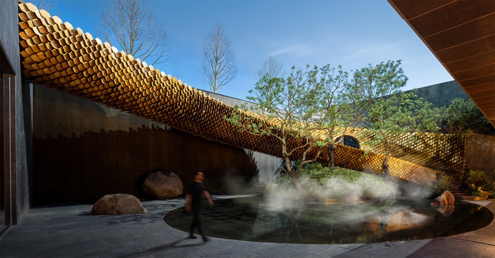
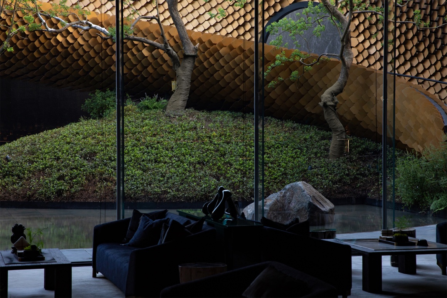
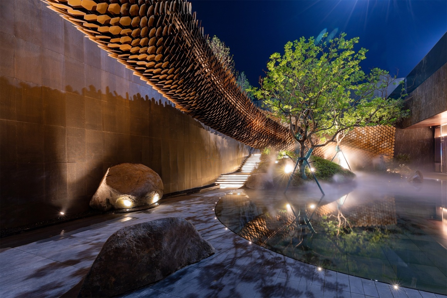
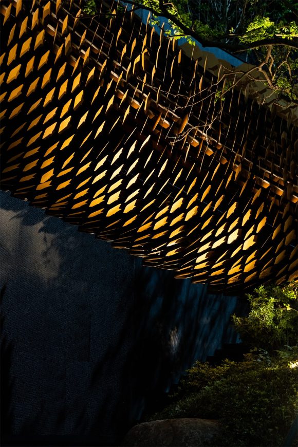
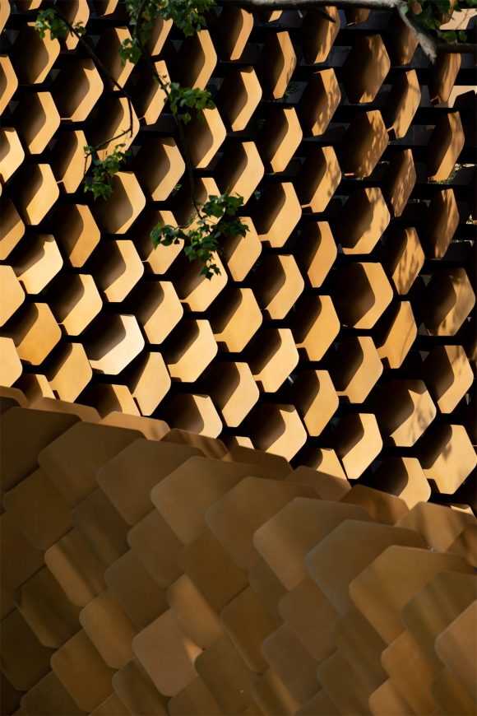
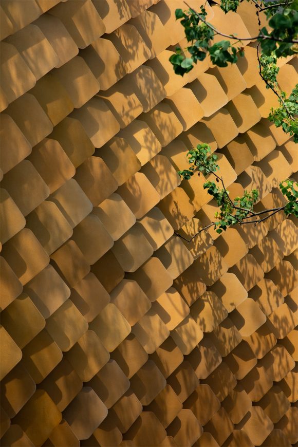


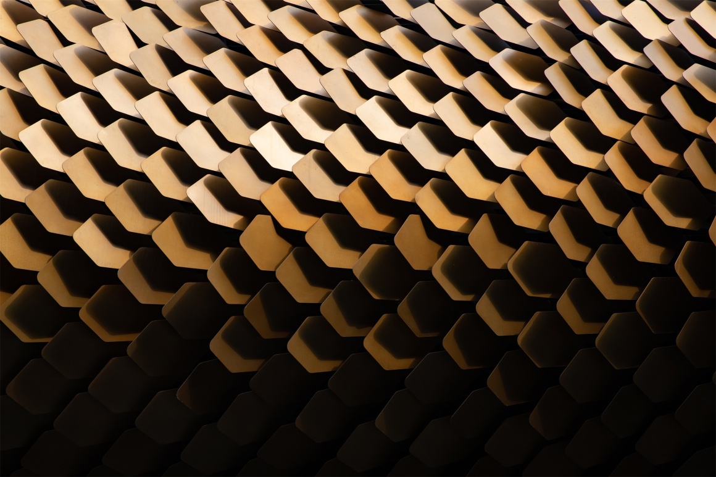
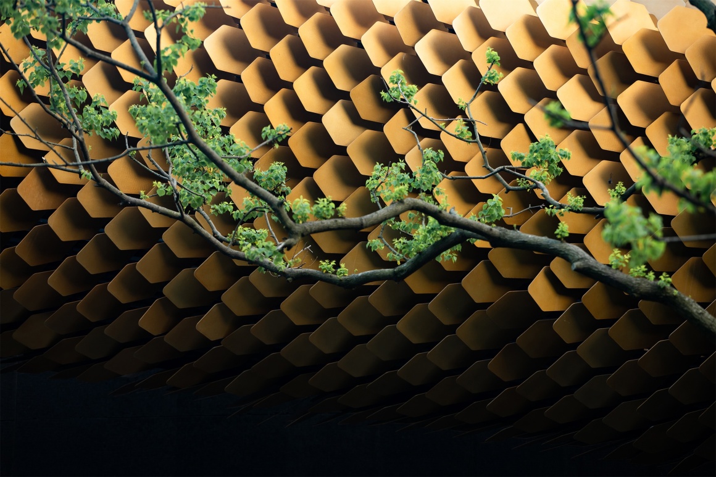
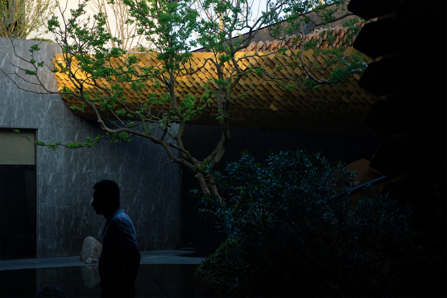
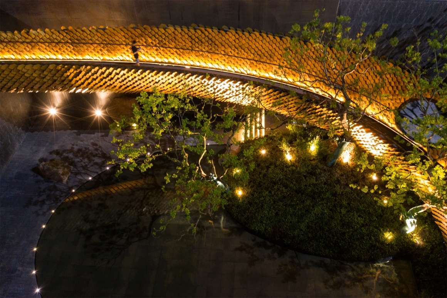
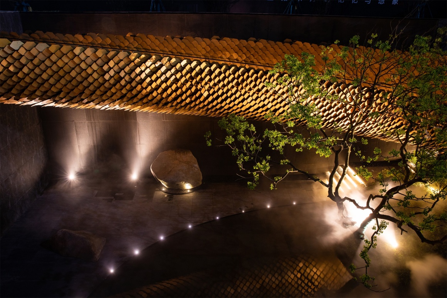
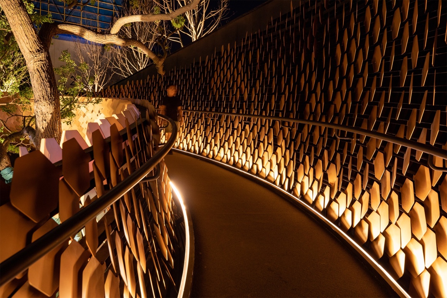

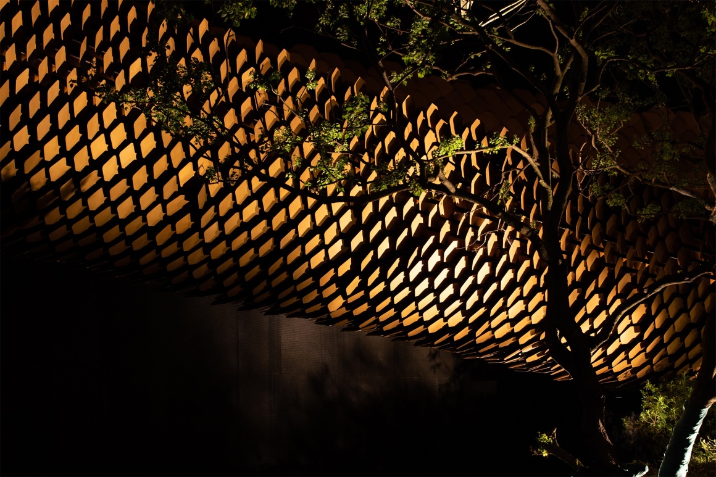
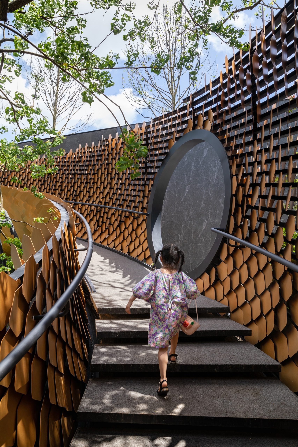

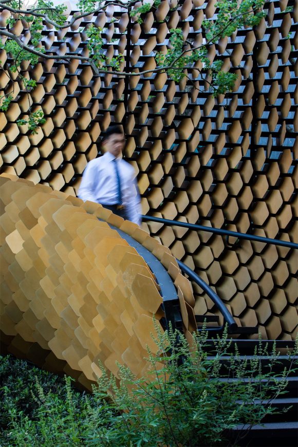

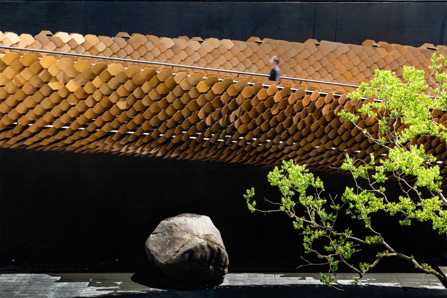
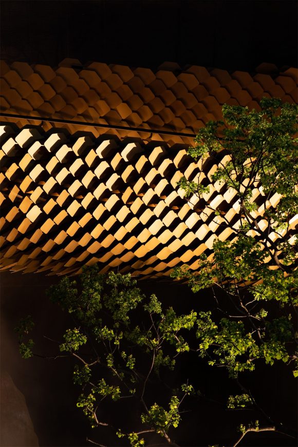



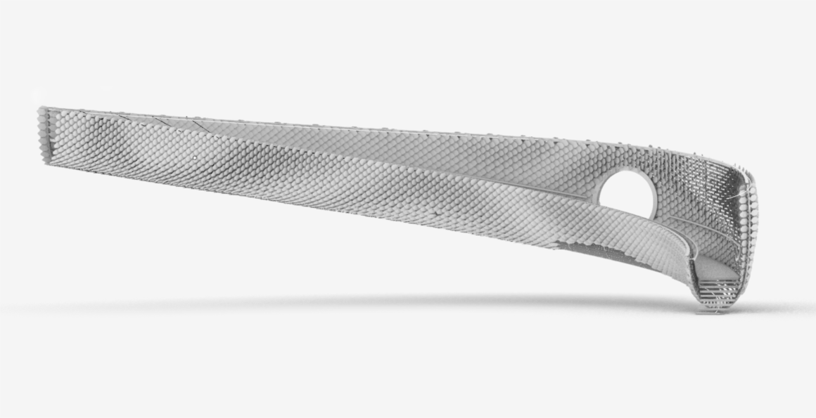
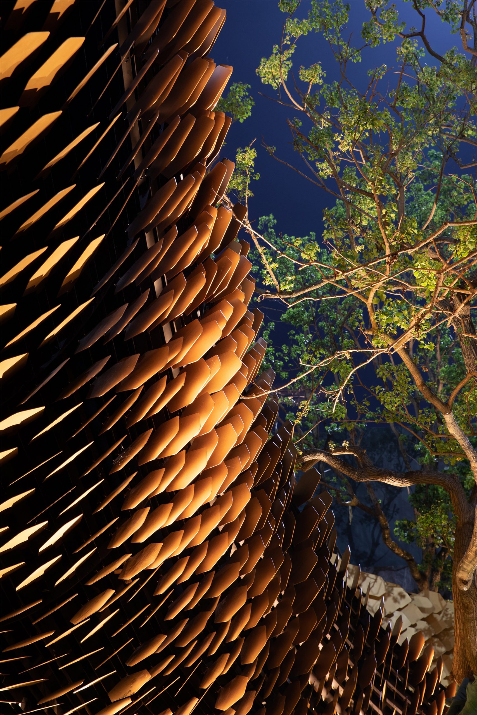





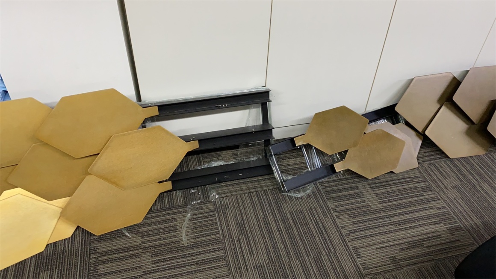
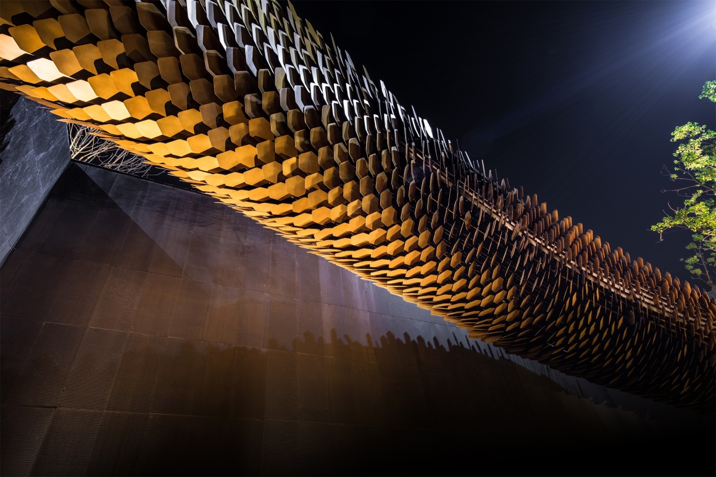
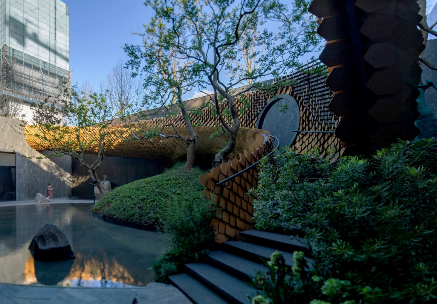
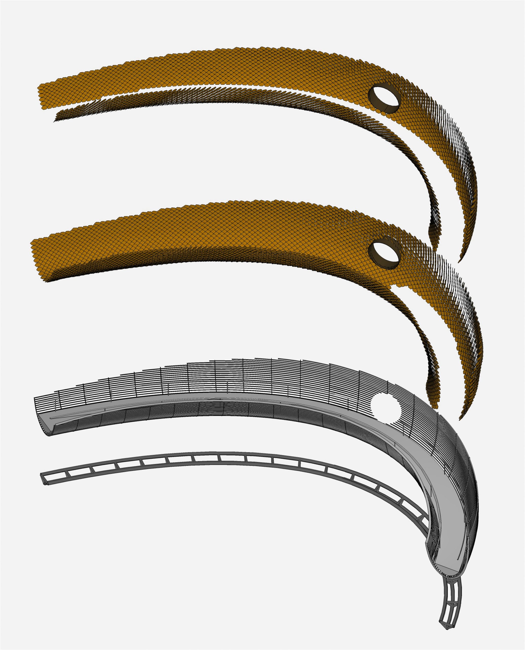
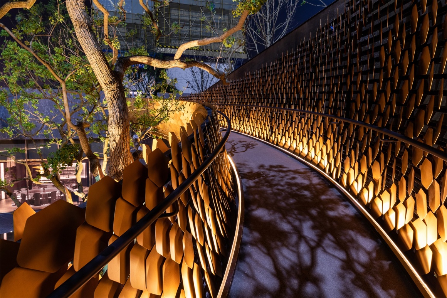
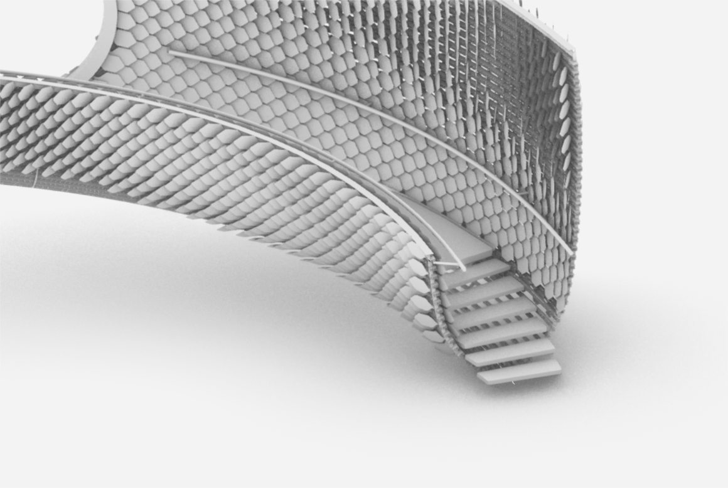

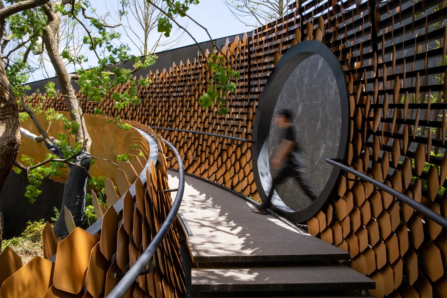
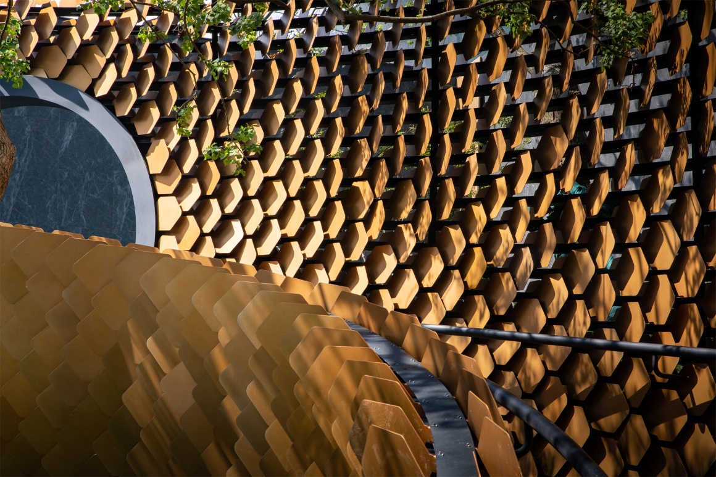
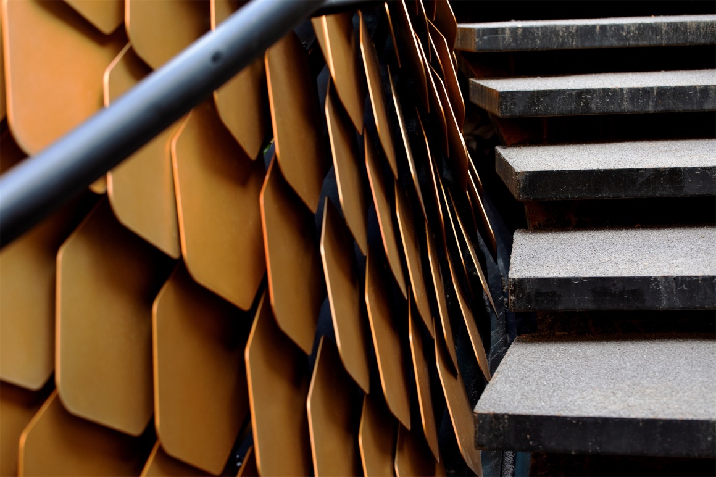

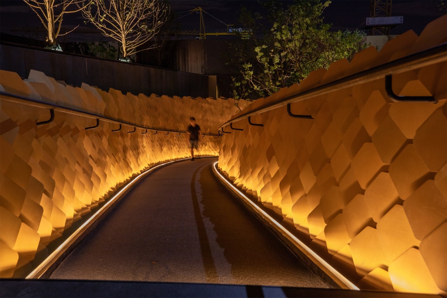
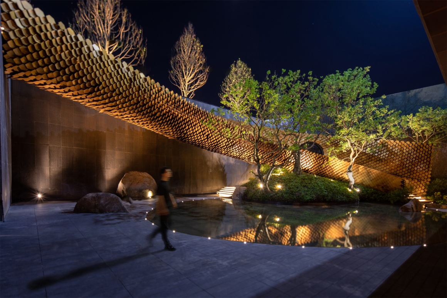
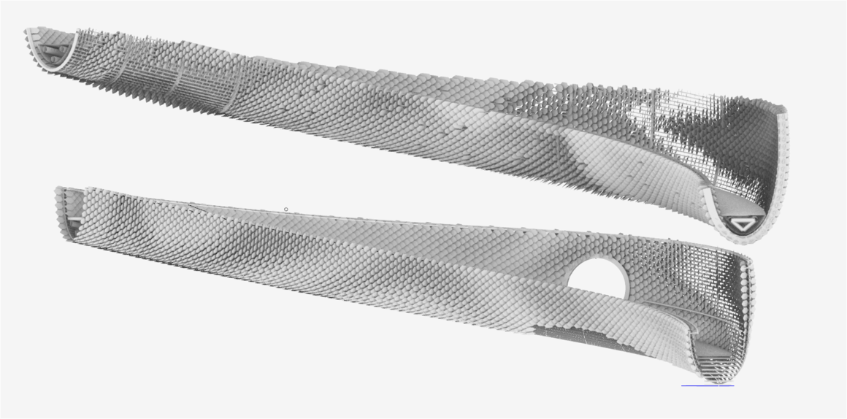
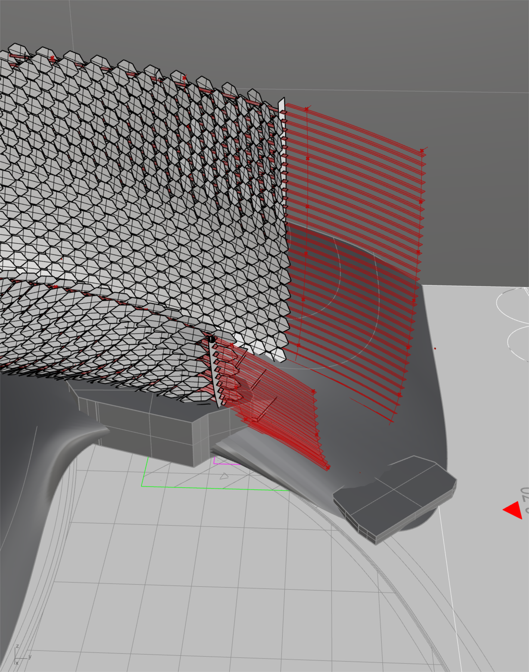
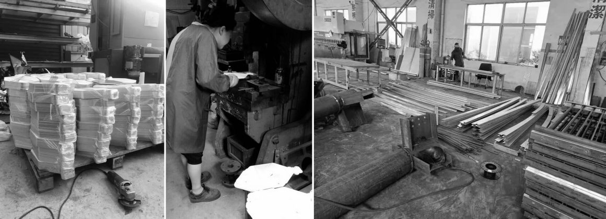

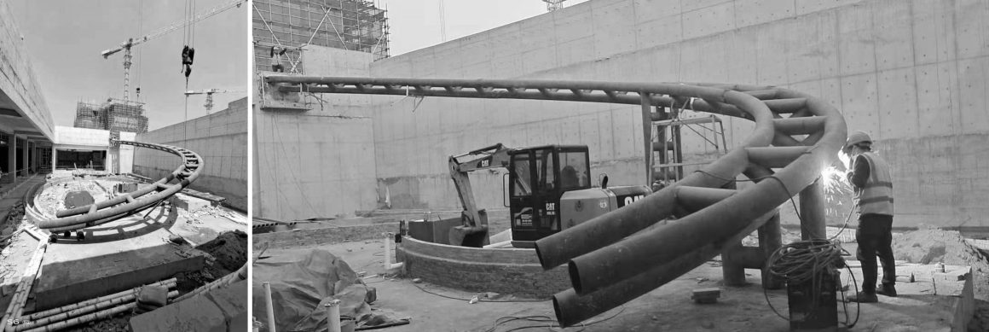
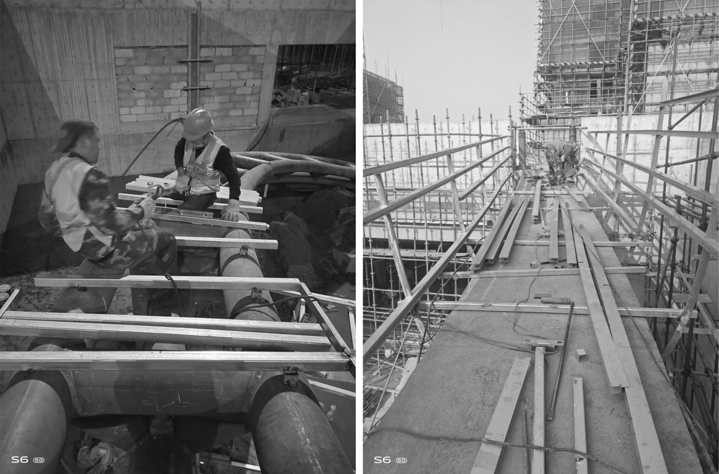
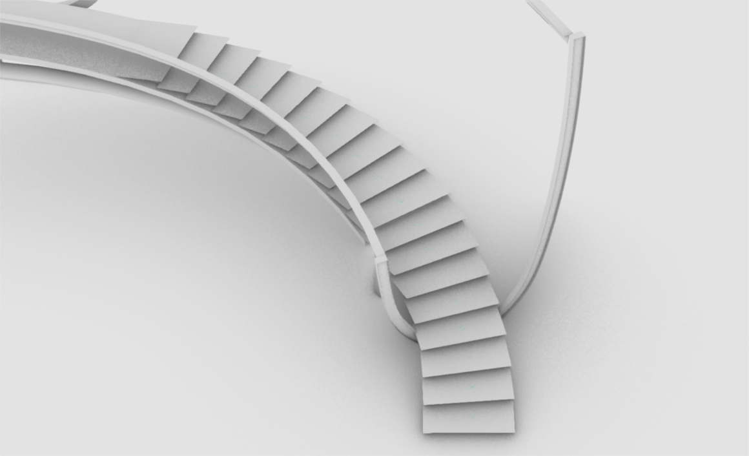

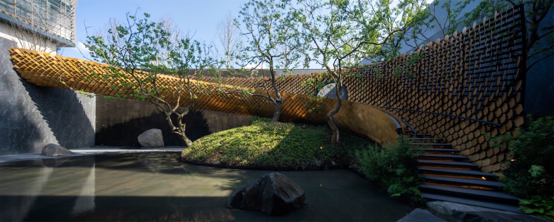


0 Comments