本文由 Heatherwick Studio 授权mooool发表,欢迎转发,禁止以mooool编辑版本转载。
Thanks Heatherwick Studio for authorizing the publication of the project on mooool, Text description provided by Heatherwick Studio.
Heatherwick Studio 在新加坡设计的新住宅项目已于2019年4月正式宣告竣工。这栋104.5米的建筑就坐落在新加坡历史悠久的乌节路街区,它是该设计公司在亚洲的首个住宅项目,其独特的地理位置使得自然与城市公寓生活得以完美融合。
Heatherwick Studio today unveiled designs for a new residential project in Singapore. Located in the historic Orchard Road Neighbourhood of Singapore and commissioned by Swire Properties, the 104.5 metre building – the first residential project in Asia by the studio – offers a unique response to its location that entwines nature with city apartment living.
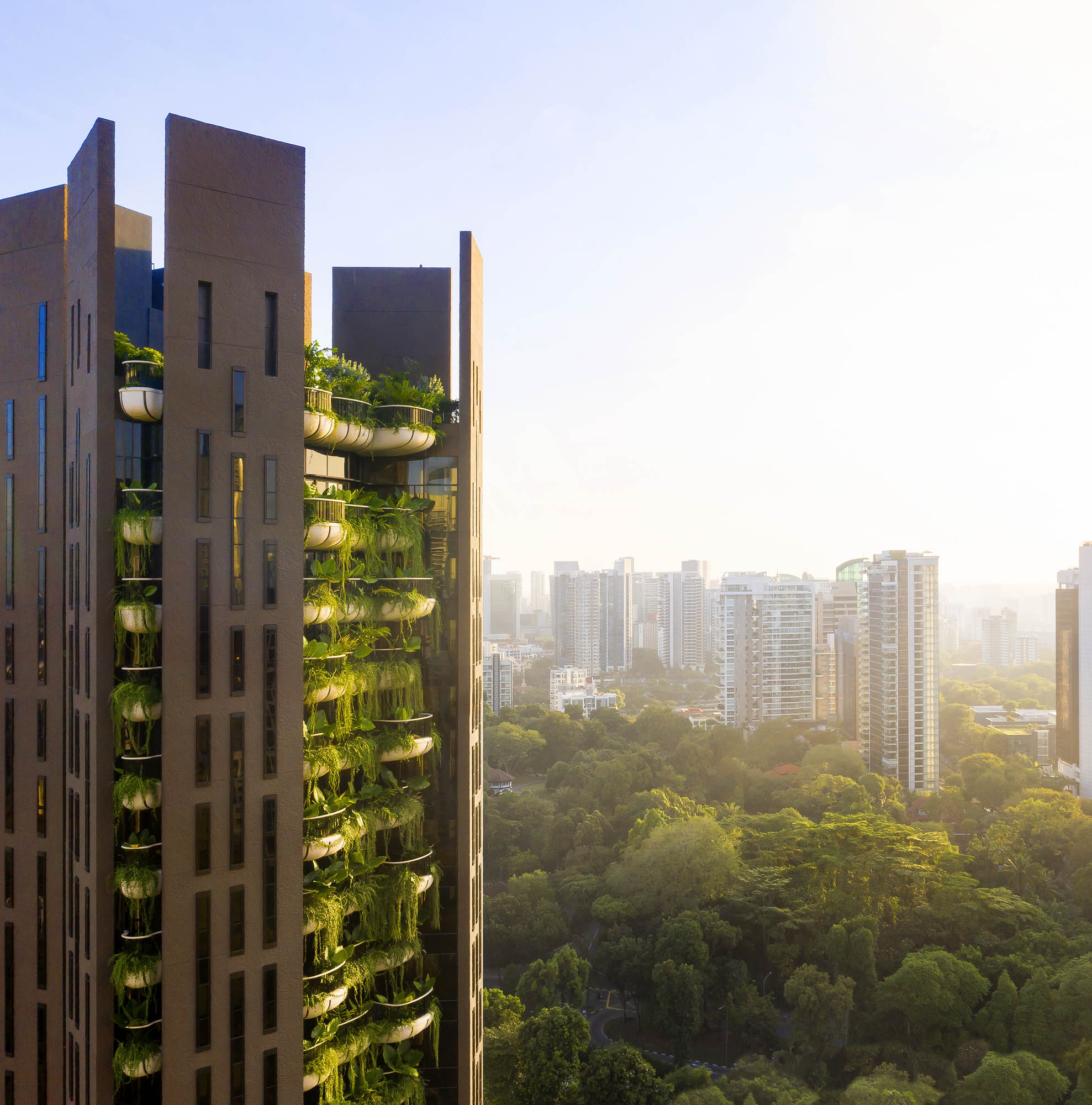
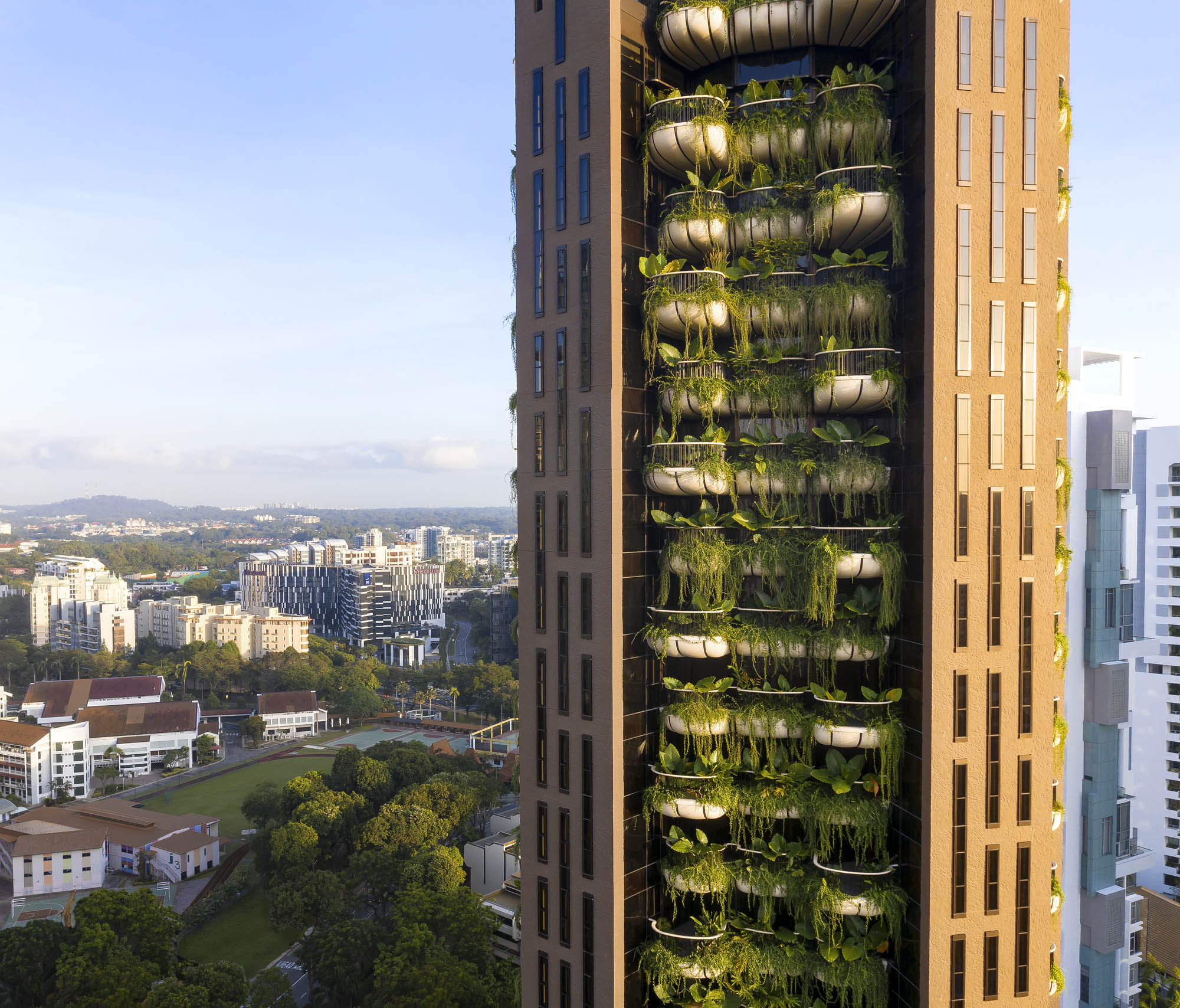
“EDEN”建筑的形状类似于脊柱叶片:简单的垂直直线构成平面与细长的窗户组合成叶片,中间是宽敞的花园阳台。设计以这种单元形式为20套公寓中的每一套都提供了足够的私密空间,同时在每个住宅中心形成了宽敞的中央居住空间。周围特色混凝土墙根据新加坡地形图塑造而成,地形图经过抽象化处理后,形成了独特的立体纹理图案。
‘EDEN’ is designed to resemble a spine blade: simple vertical rectilinear plains with slim windows form the blade with generous garden balconies situated in between. This approach grants privacy for each of the twenty apartments and allows for a generous central living space that forms the heart of each residence. The unconventional concrete walls are moulded with a topographical map of Singapore’s terrain which has been abstracted to create a unique three-dimensional texture.

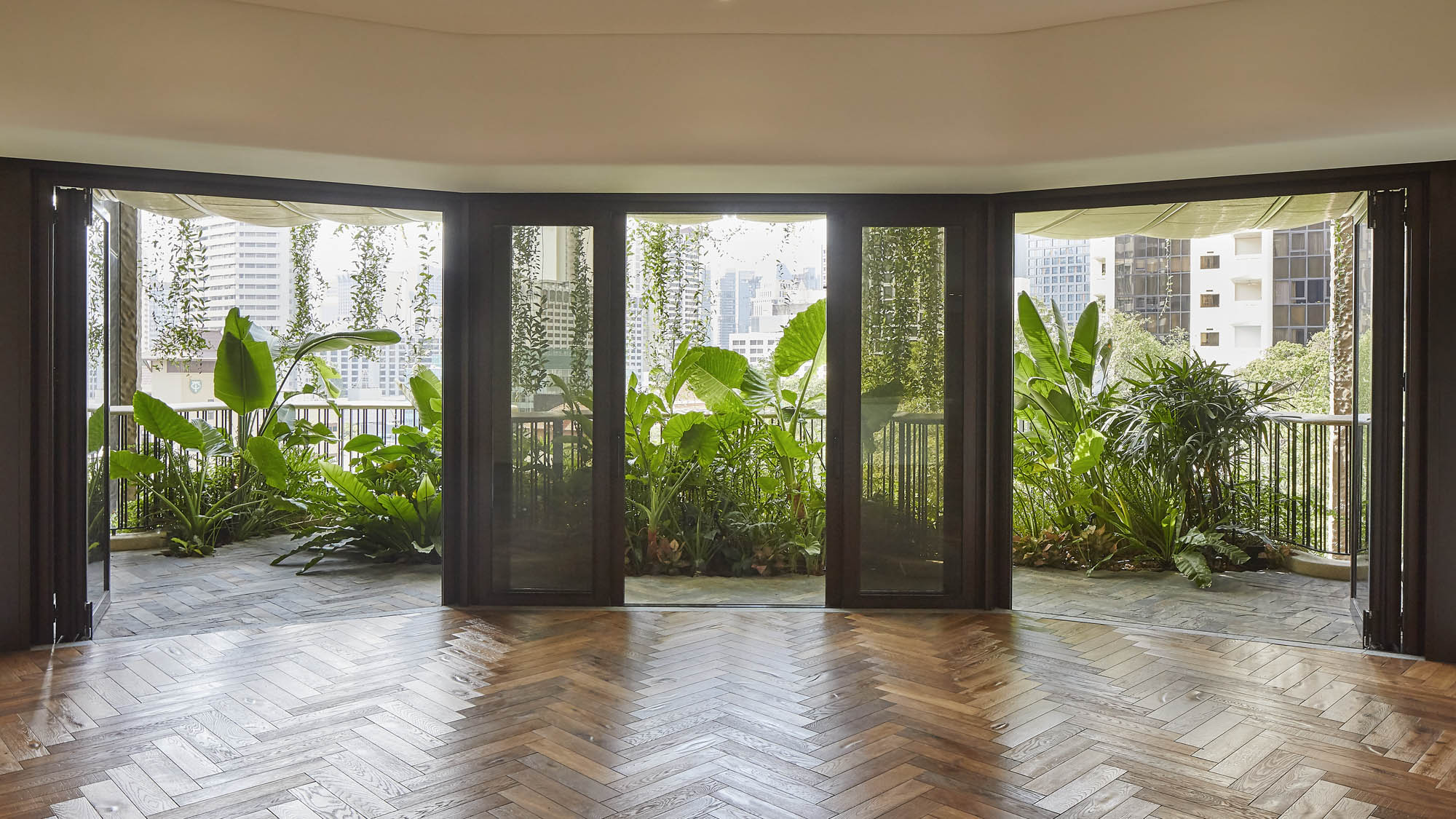
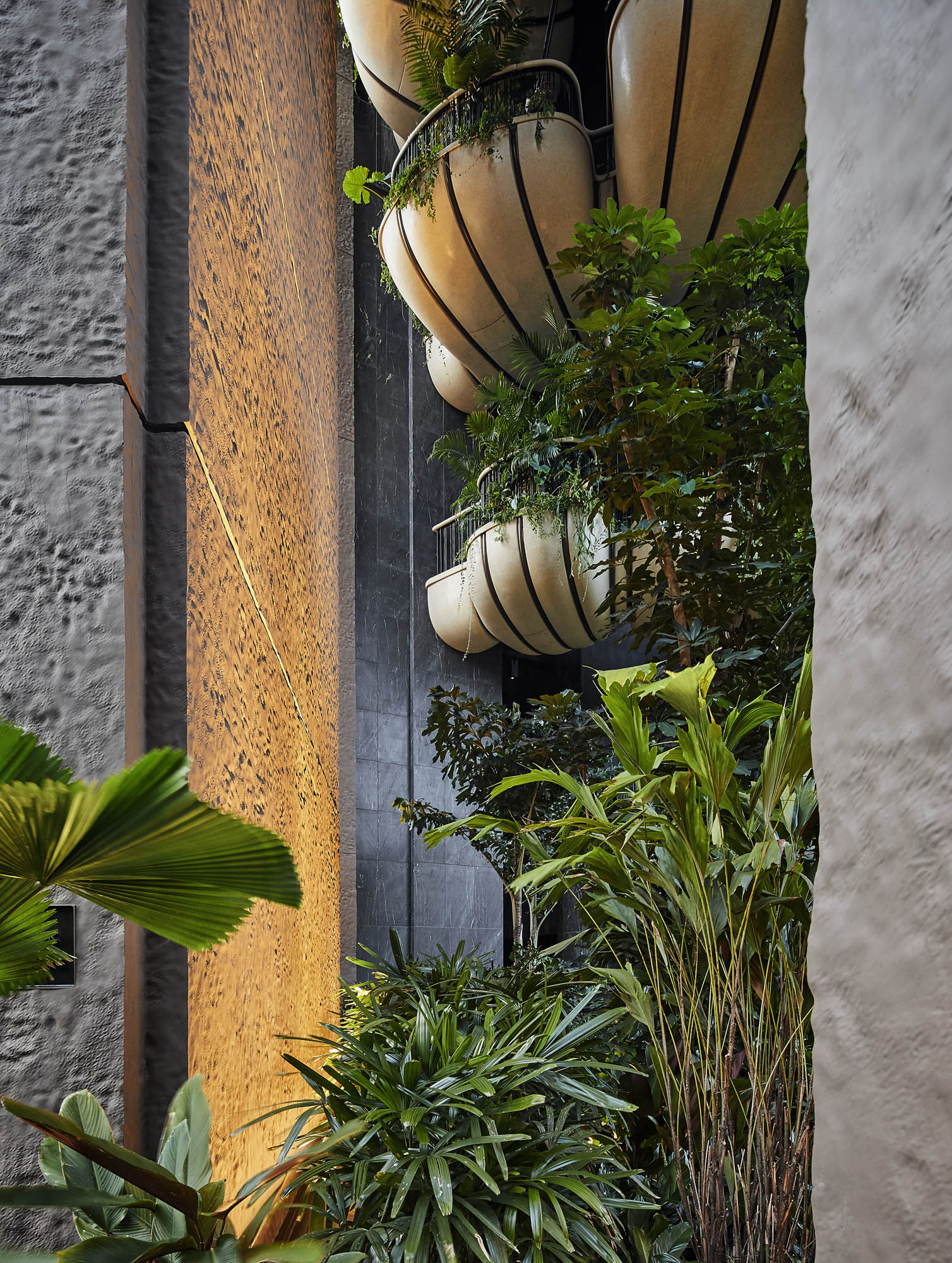
专注于为每套公寓打造一个花园,是设计新加坡高层公寓与街道绿化脱节最好的回应。为响应李光耀关于新加坡是“花园中的城市”的最初愿景,该设计通过一系列空中花园将新加坡的景观向上延伸,将室内生活空间与室外连接起来,提供最好的新加坡绿色景观。
The focus on creating a garden for each apartment is a response to the disconnection between high rise apartments and the lush greenery at street level in Singapore. Responding to Lee Kuan Yew’s original vision of Singapore as a ‘city in a garden’, the design extends the landscape of Singapore upwards through the building with a series of hanging gardens, connecting the interior living space with the outdoors, providing views of Singapore’s green landscape.

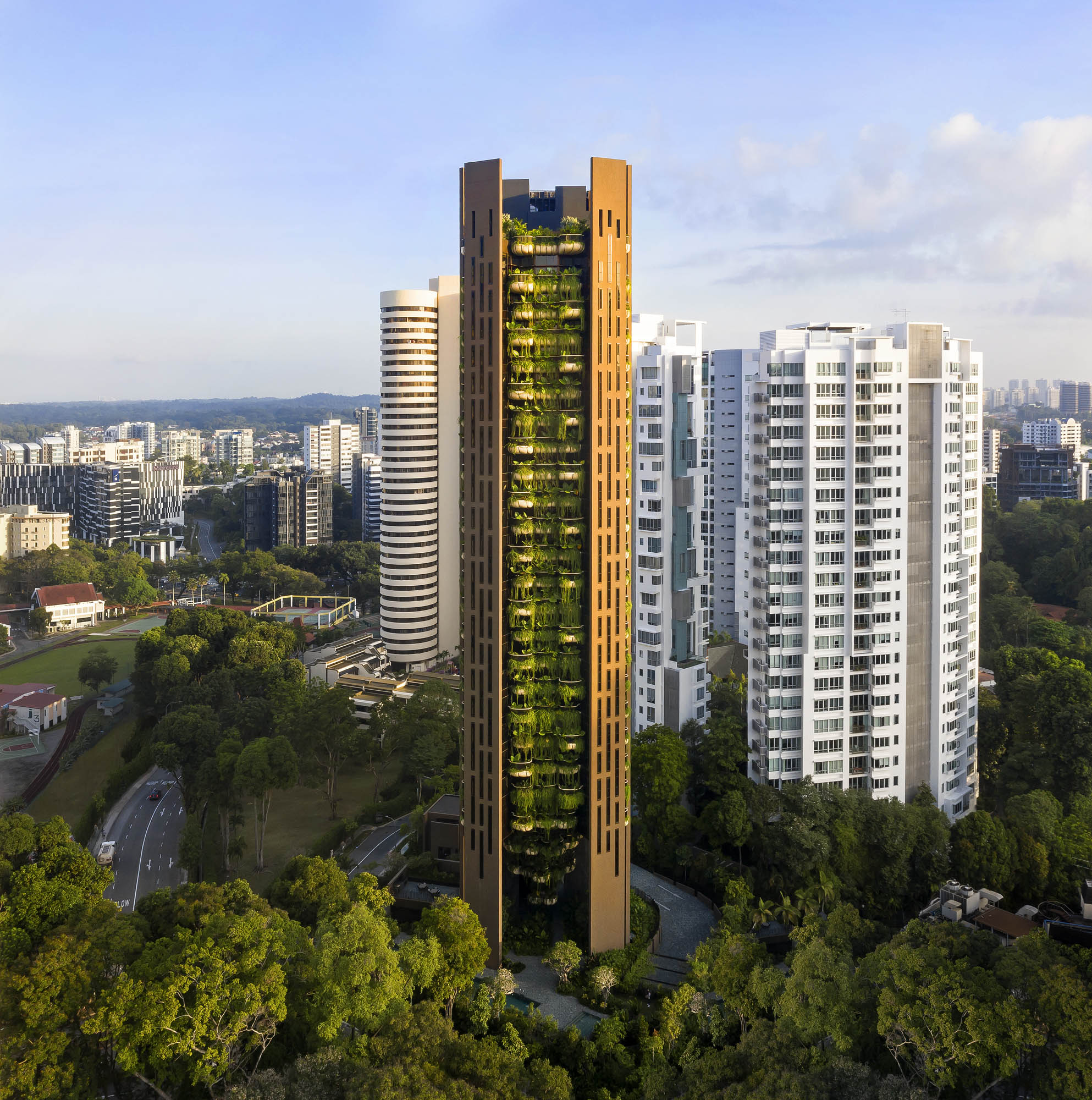
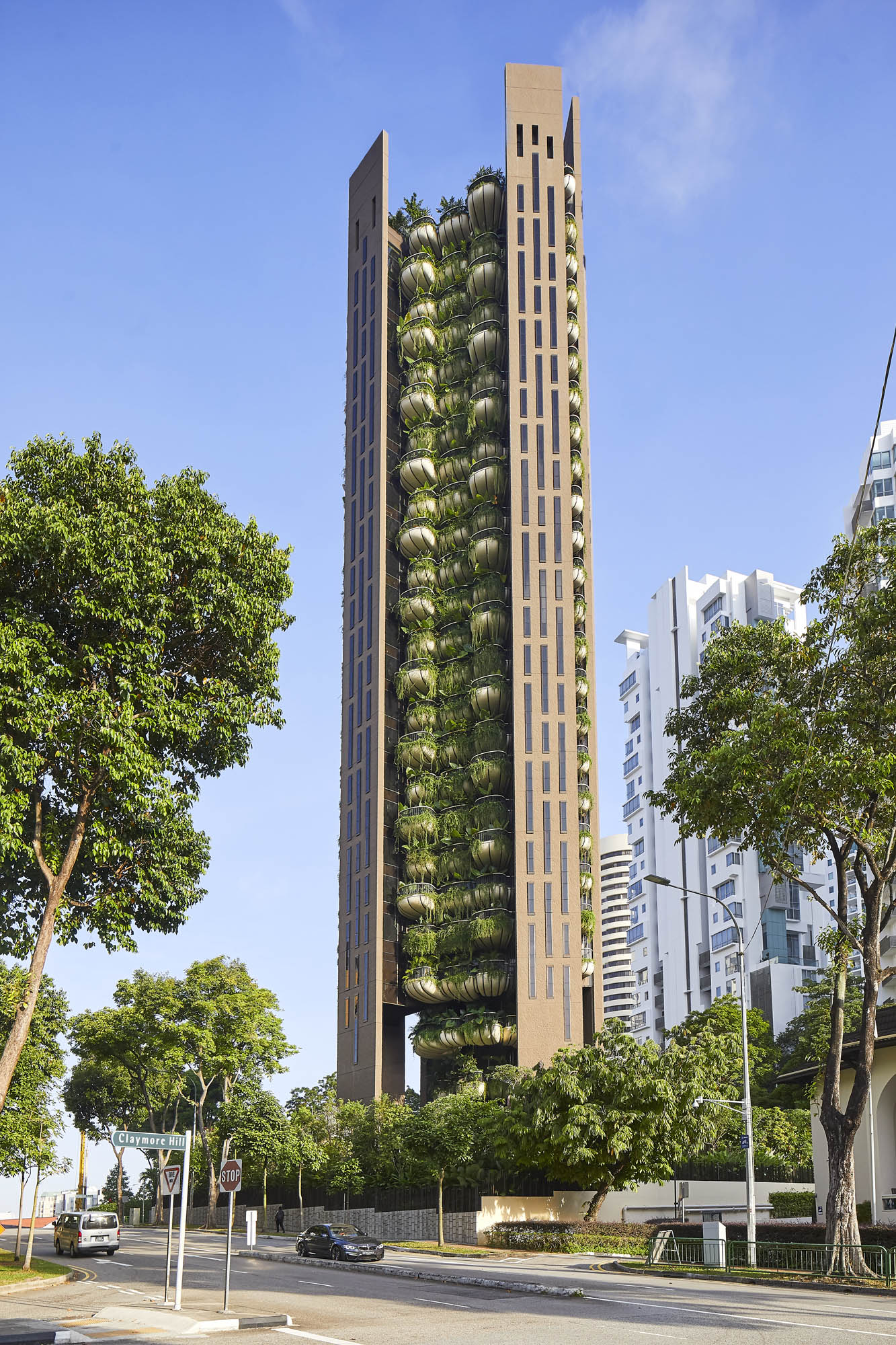
“像全球大多数城市一样,新加坡的天际线充满了棱角分明的钢铁和玻璃大厦。这次通过太古地产,我们想创造一些独特的东西,将新加坡描绘成一个花园中的城市,重建曾经随处可见的绿色后院通道。EDEN小区内的每栋房子门口都有一个郁郁葱葱的花园,它打破了传统四四方方的铺装形式,取而代之的是有机而宽敞的生活空间,而非玻璃幕墙建筑,这里只有象征性的阳台。” Heatherwick Studio创始人Thomas Heatherwick如是评论说。
“Like most global cities, Singapore’s skyline is filled with angular steel and glass towers. With Swire Properties we wanted to create something distinctive that represents Singapore as a city in a garden, and recreate the verdant backyard access once ubiquitous across homes here. Instead of glass-clad edifices with token balconies, each home within ‘EDEN’ will have a lush garden right at the doorstep with organic and generous living spaces achieved by breaking up the traditional boxy floorplate,” Thomas Heatherwick, founder of Heatherwick Studio, commented.
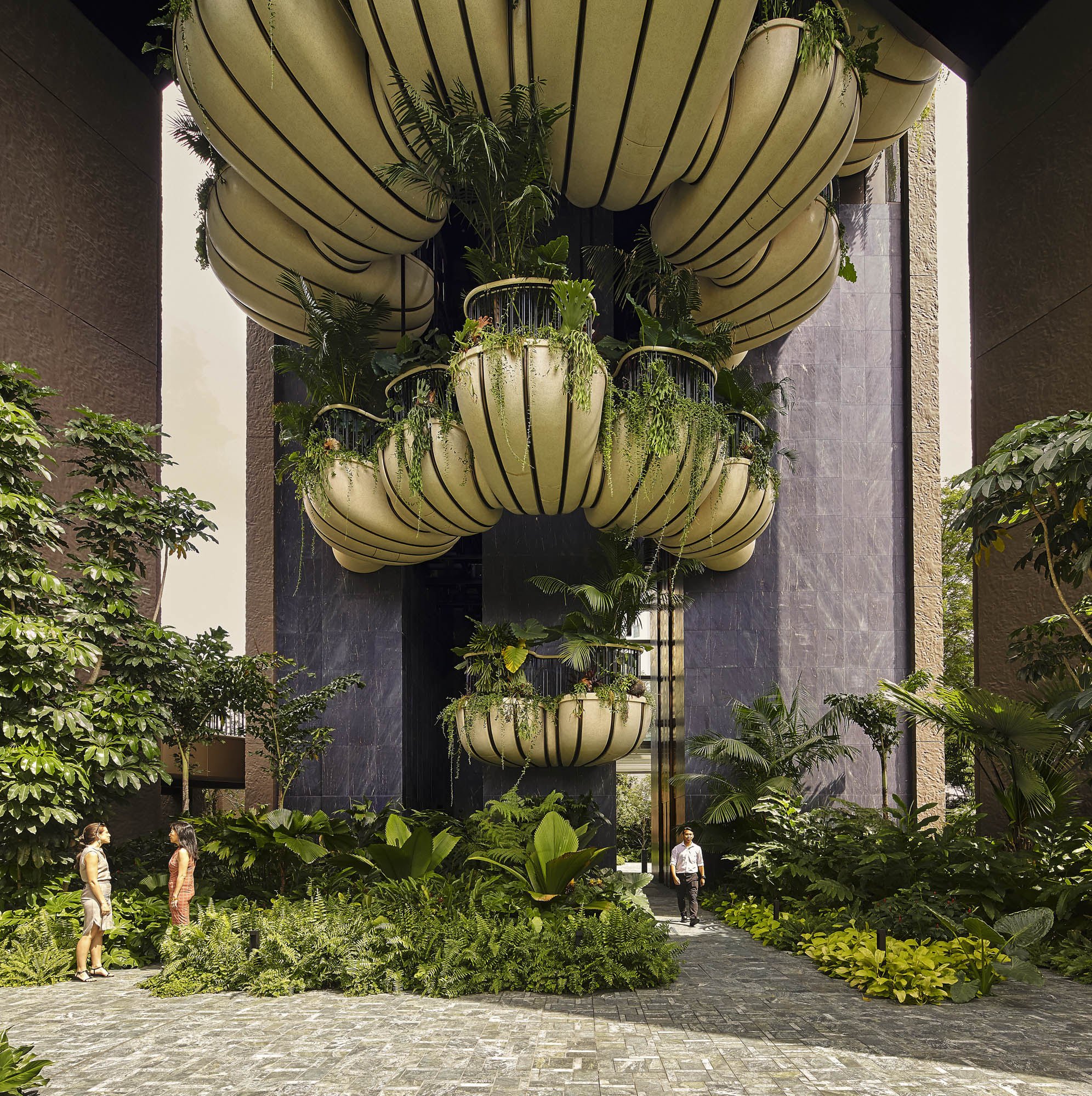

太古地产住宅总监阿德里安·托(Adrian To)则表示:“我们很高兴在这样一个绝佳的位置推出我们在新加坡的首次开发项目,并与国际知名设计师Thomas Heatherwick合作,为新加坡的豪华住宅树立新的标准。”
Adrian To, Director of Residential at Swire Properties said “We are delighted to unveil our maiden development in Singapore in such a fantastic location, and to partner with internationally acclaimed designer Thomas Heatherwick, to set a new benchmark for luxury residences in Singapore.”
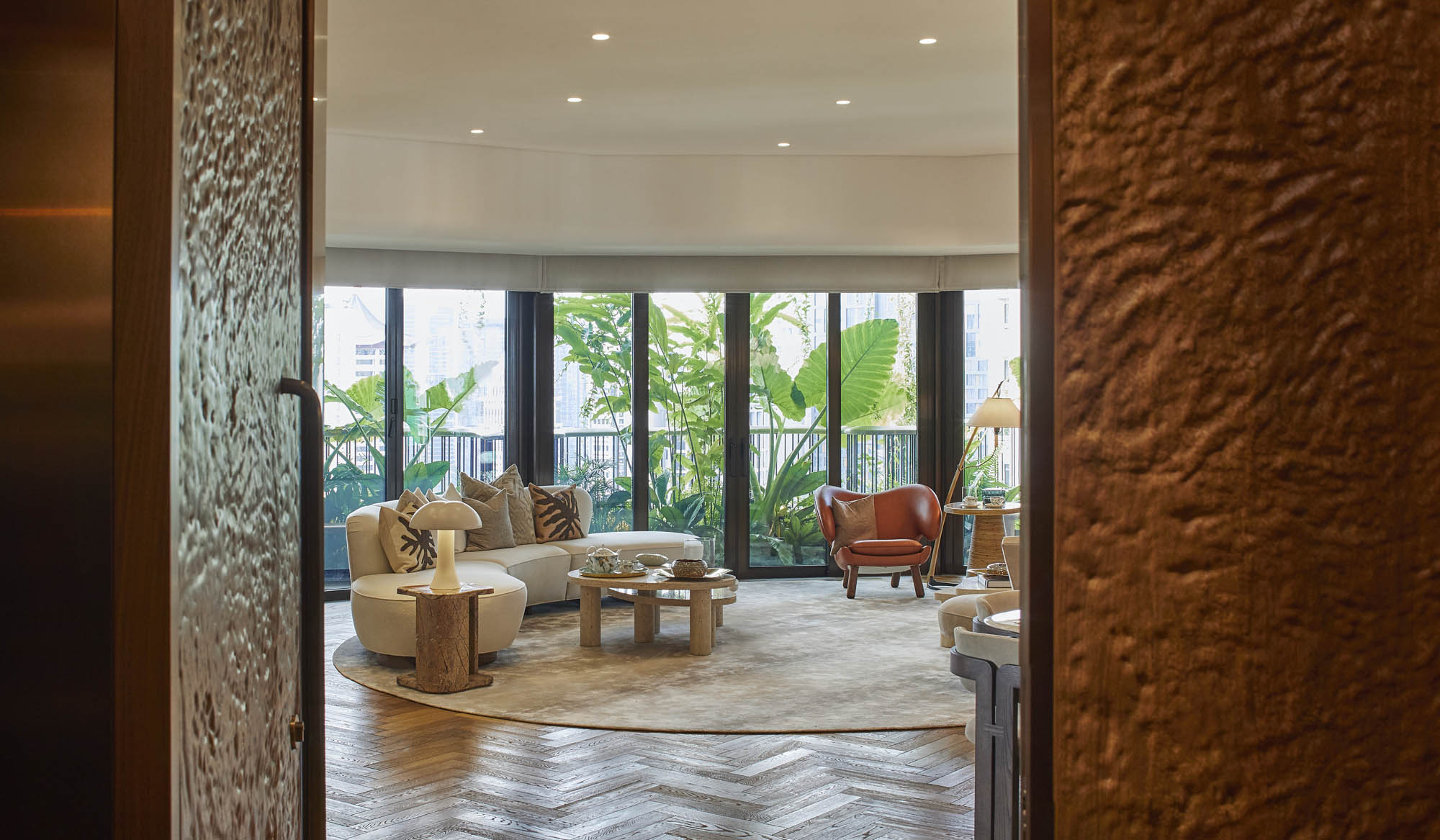
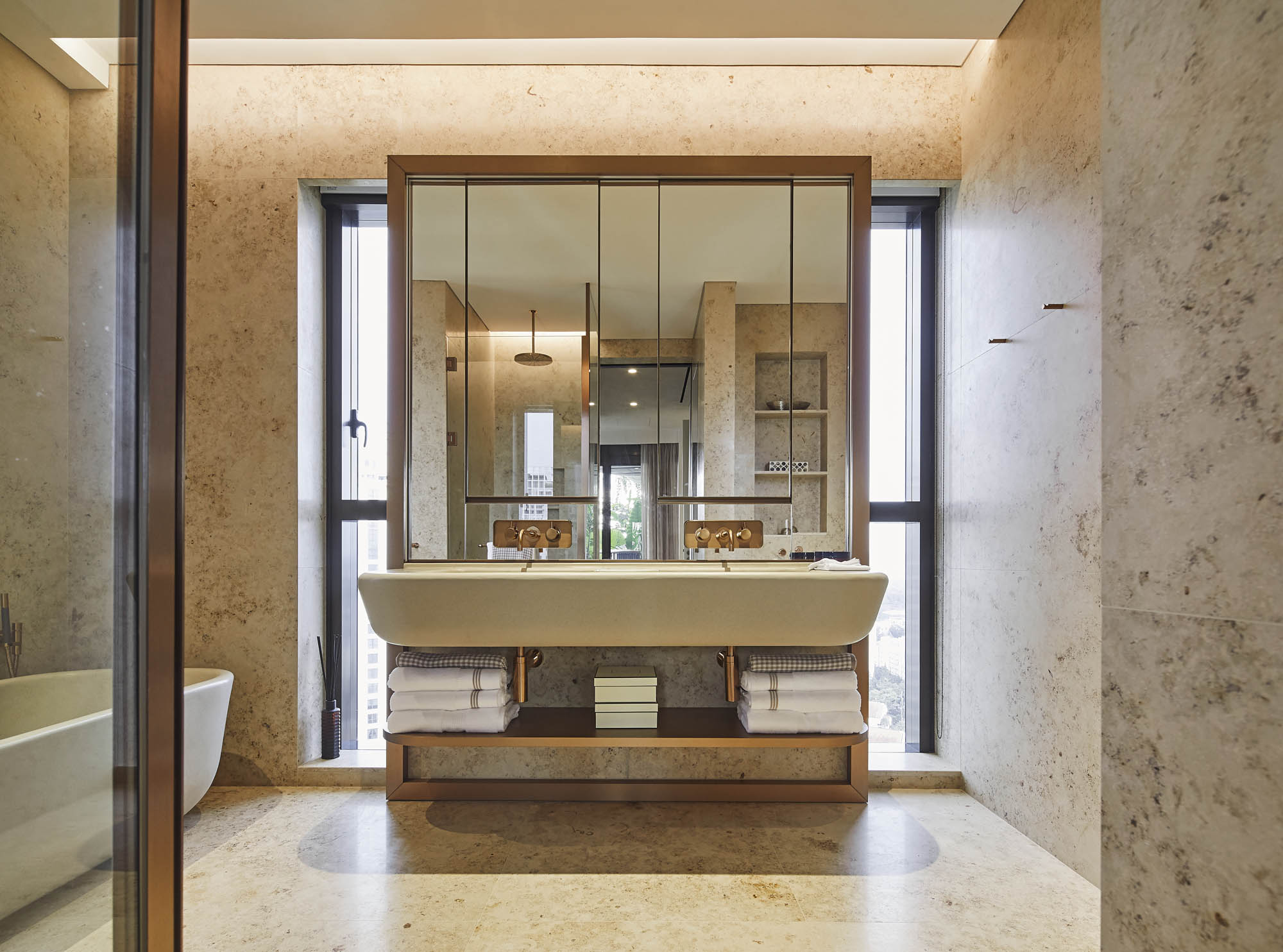
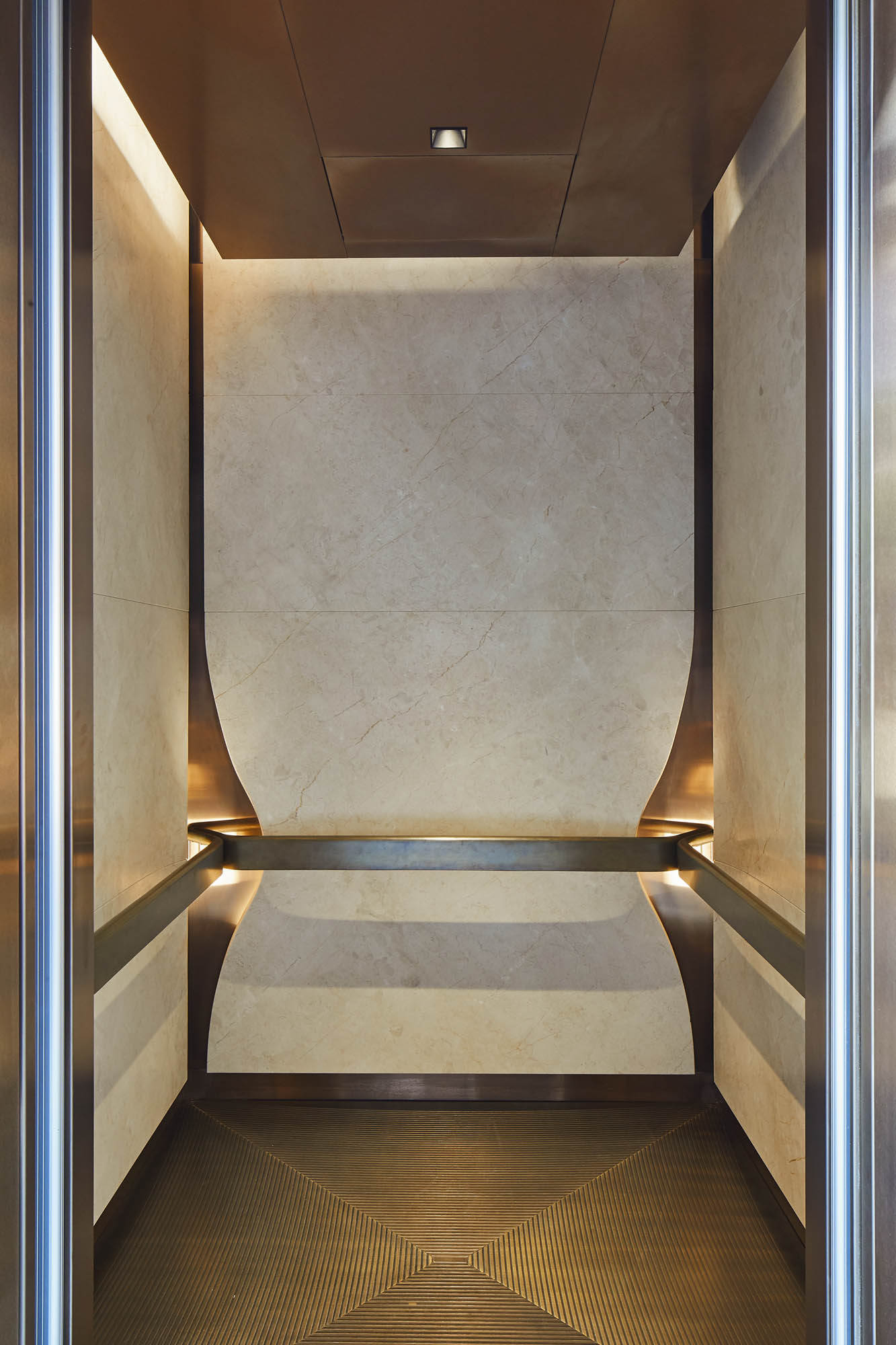
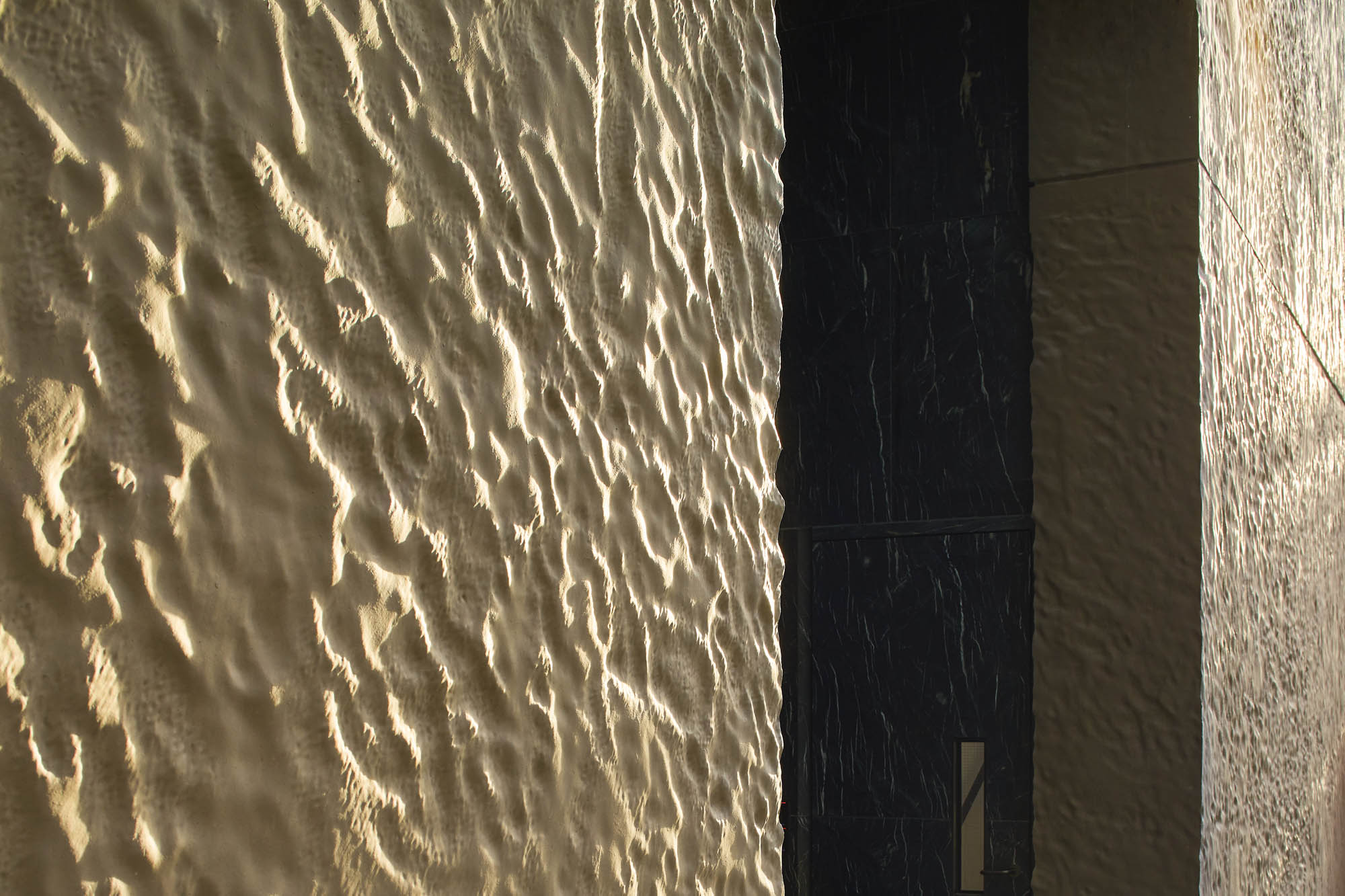


▼首层平面图 Ground Floor Plan
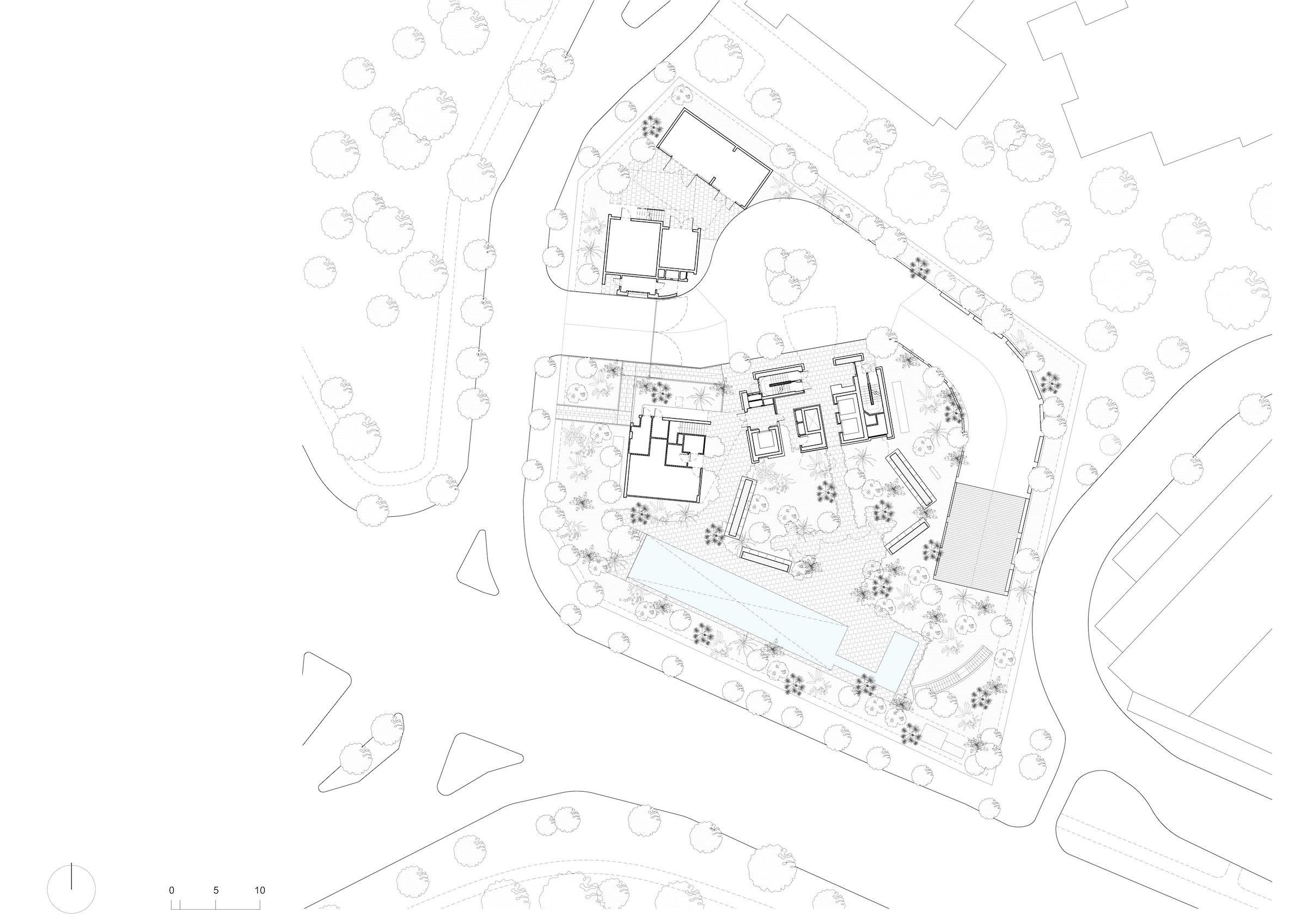
▼屋顶平面图 Roof Plan
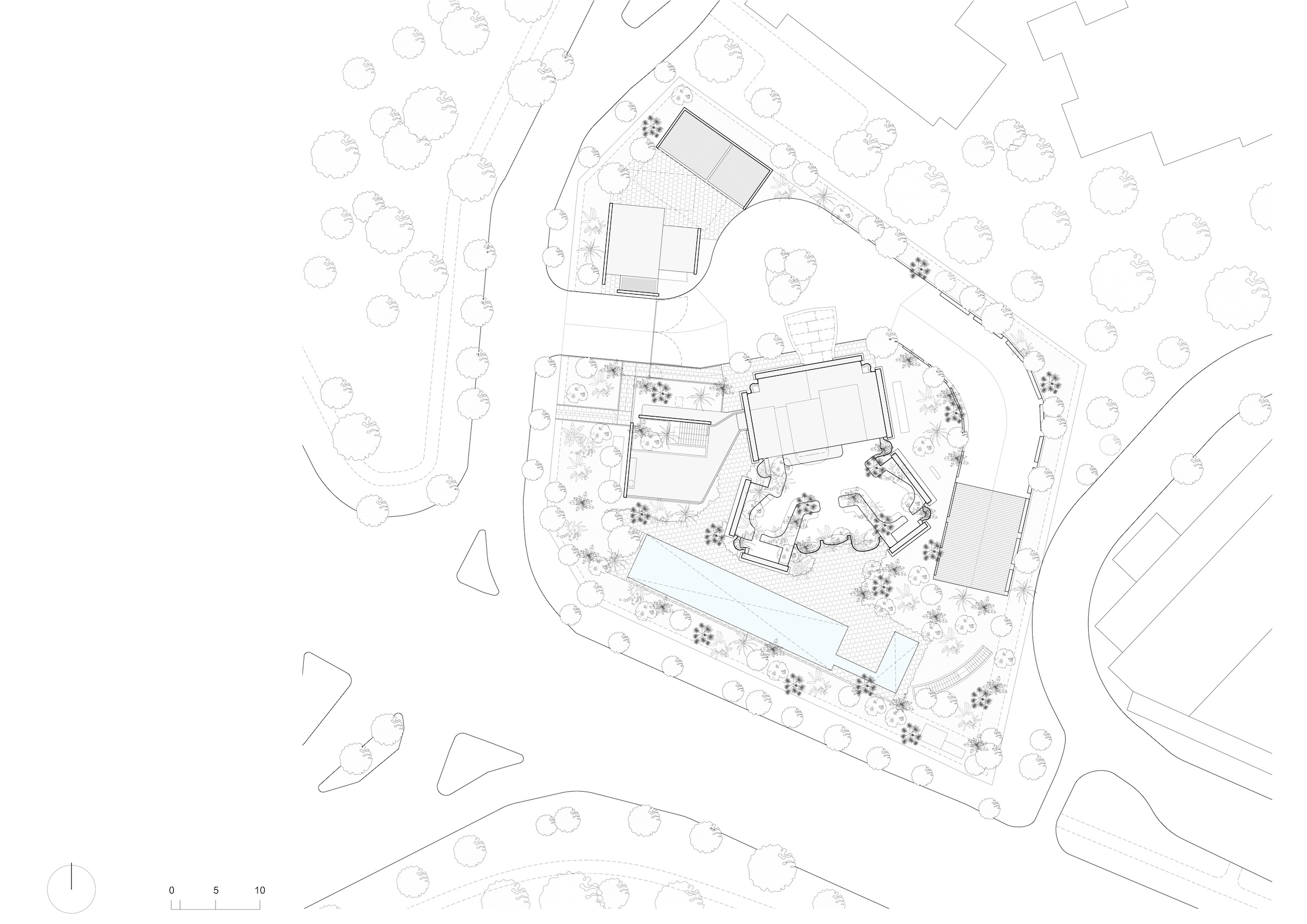
▼公寓标准平面图 Apartment Floor Plan

▼建筑立面图 Elevation
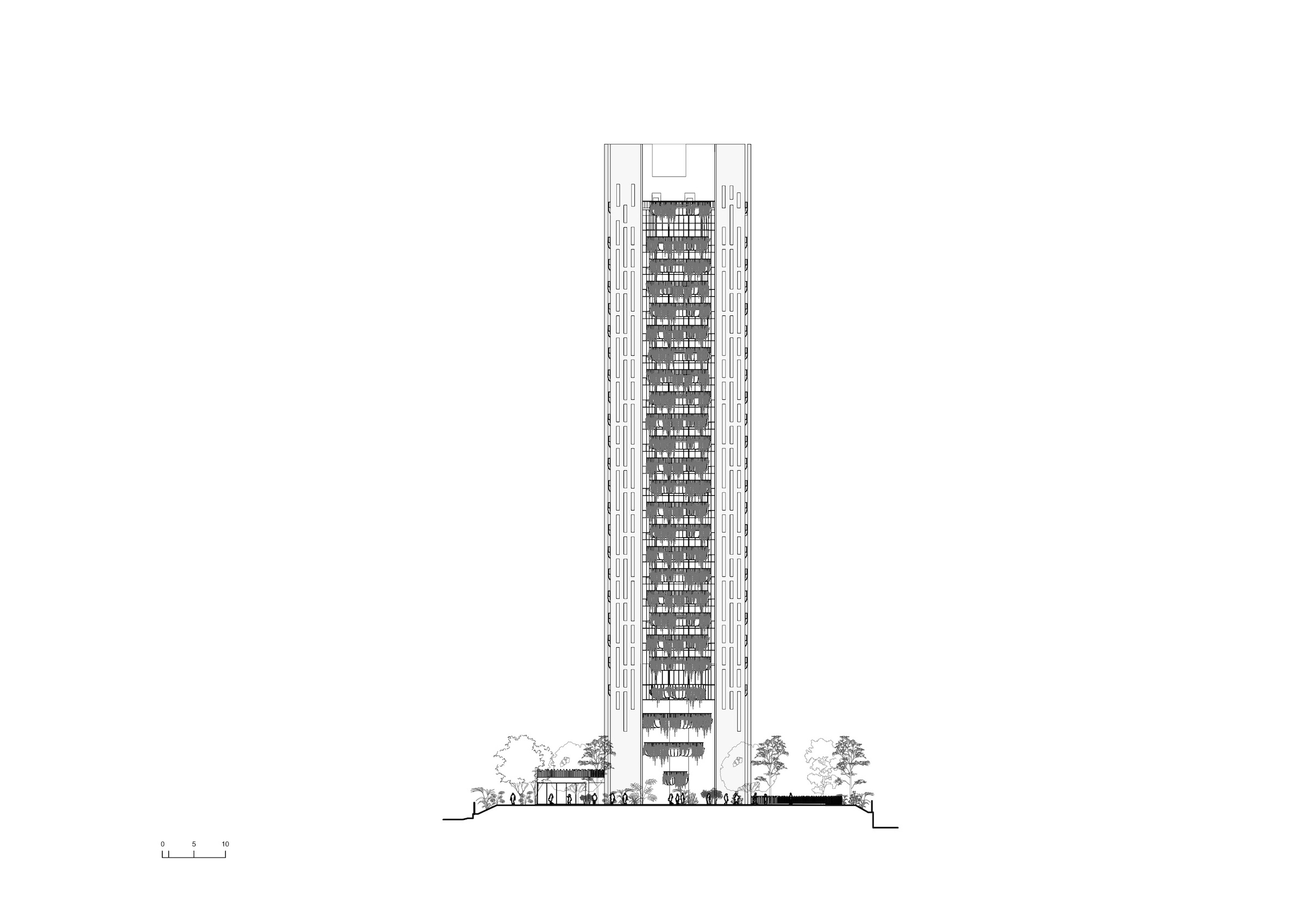
▼建筑A-A剖面图 Section AA
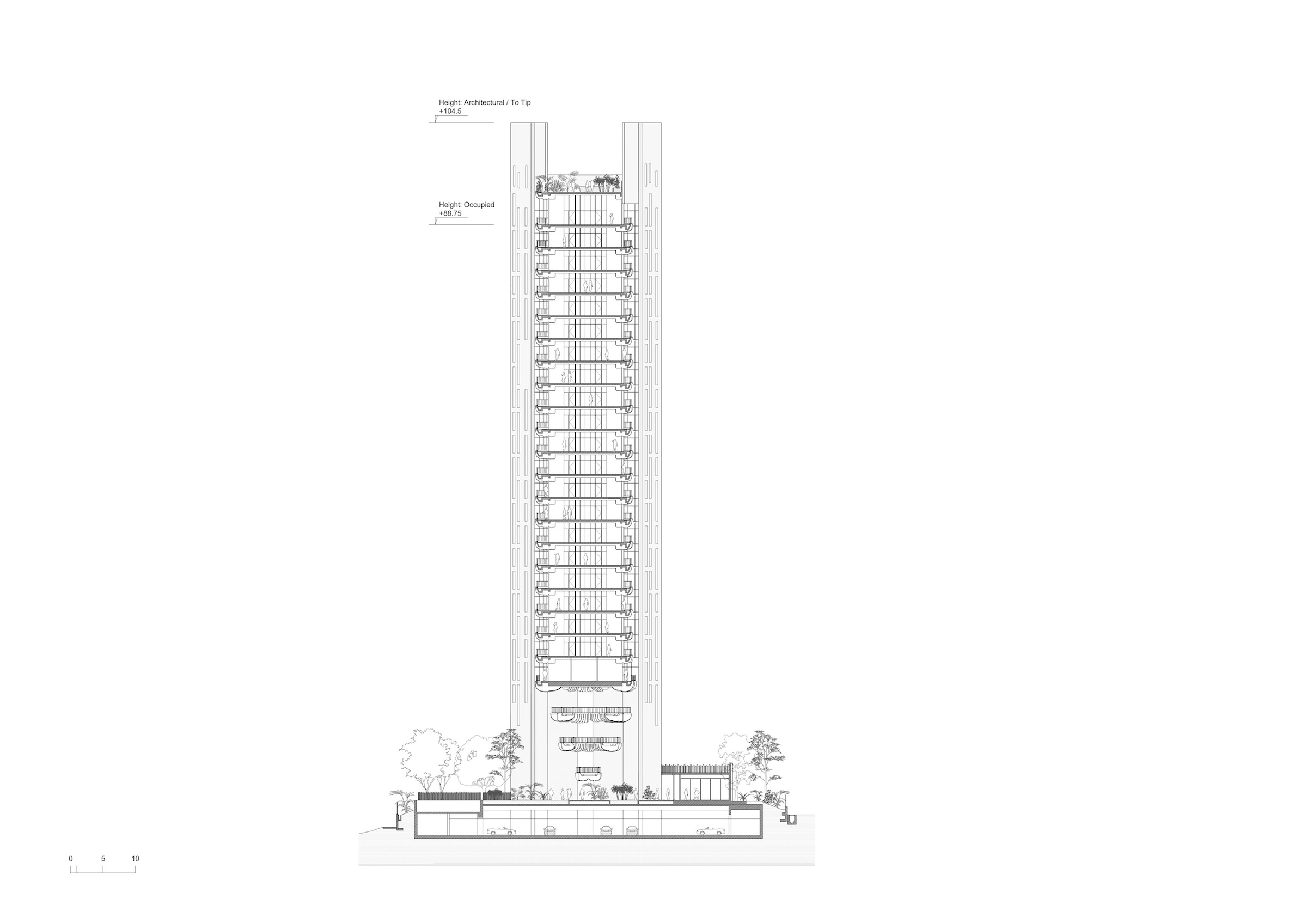
▼建筑B-B剖面图 Section BB

该工作室在新加坡的第一个项目,南洋理工大学的学习中心(现在被称为蜂巢),已于2015年2月开放。除了太古地产的住宅项目,该工作室还和KPF一起为新加坡樟宜机场设计了新的航站楼。
The studio’s first project in Singapore, the Learning Hub (now known as The Hive) at Nanyang Technological University, opened in February 2015. In addition to the residential project for Swire Properties, the studio is also currently working on a new terminal for Singapore’s Changi Airport with KPF.
▼南洋理工大学学习中心——蜂巢 The Hive
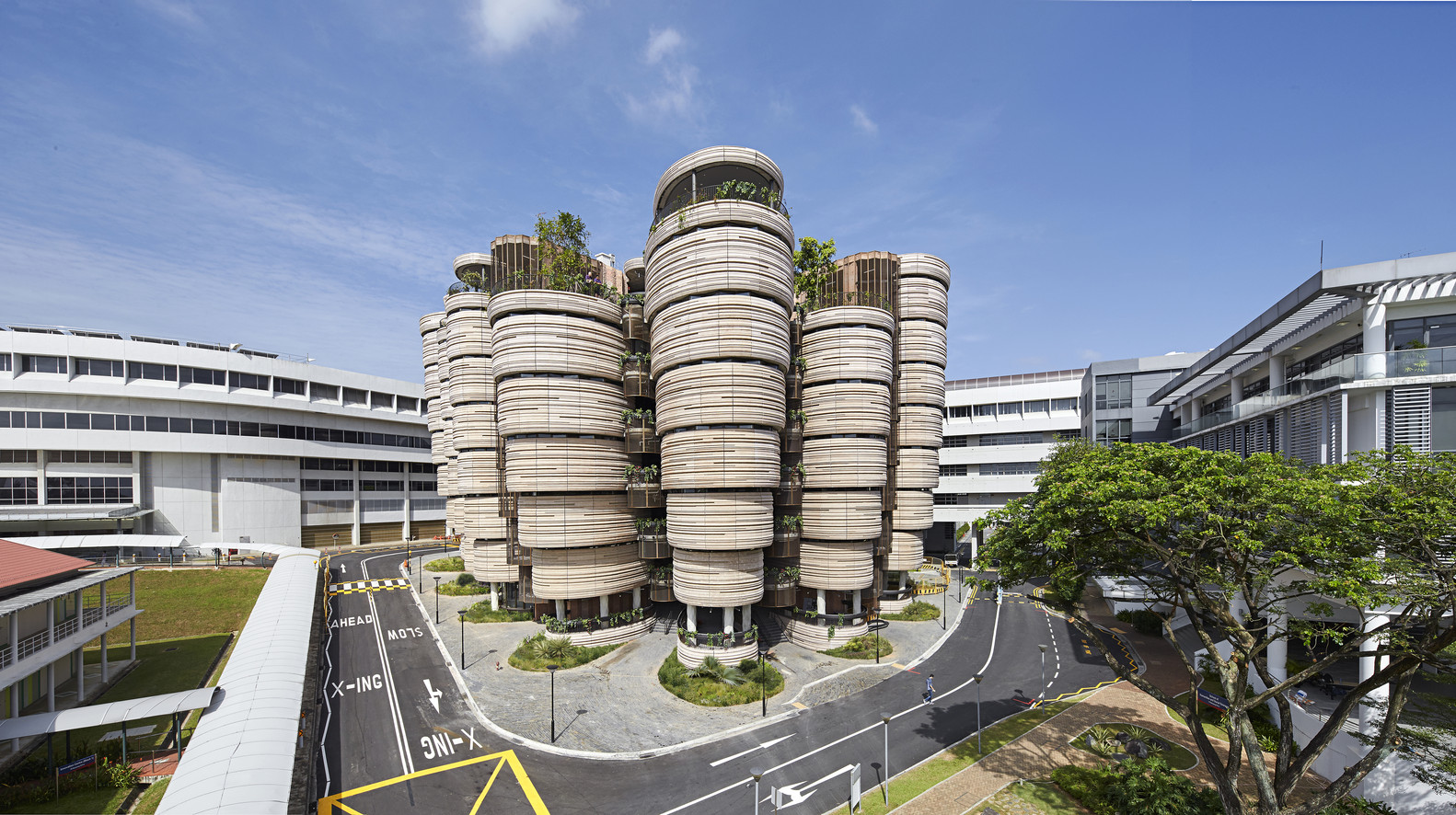
项目名称:EDEN
地点:新加坡
完成日期:2019年12月
建筑面积:33,425平方英尺
总建筑面积:70,193平方英尺
公寓:20套
停车位:41个
设计:Heatherwick Studio
设计总监:Thomas Heatherwick
项目组长:Mat Cash
项目负责人:Gabriel Sanchiz
项目团队:Charlie Kentish, Craig Miller, John Minford
客户:Swire Properties Ltd/Celestial Fortune
室内设计:Heatherwick Studio
当地室内设计:Ensemble
当地建筑公司:RSP Architects, Planners & Engineers
景观设计:COEN Design International
主要承包商:Unison
机械和电气工程:Squire Mec
土木和结构工程:RSP Structures
奖项:建筑绿色标志奖-白金级
Project Name: EDEN
Location: Singapore
Completion date: December 2019
Site Area: 33,425 sq ft
Gross Floor Area: 70,193 sq ft
Apartments: 20
Car Park Spaces: 41
Designed by Heatherwick Studio
Design Director: Thomas Heatherwick
Group Leader: Mat Cash
Project Leader: Gabriel Sanchiz
Project Team: Charlie Kentish, Craig Miller, John Minford
Client: Swire Properties Ltd/Celestial Fortune
Interiors: Heatherwick Studio
Local Interiors: Ensemble
Local Architect: RSP Architects, Planners & Engineers
Landscape Designer: COEN Design International
Main Contractor: Unison
Mechanical & Electrical Engineers: Squire Mec
Civil & Structural Engineers: RSP Structures
Awards: Green Mark Award for Building – Platinum Rating
更多 Read more about: Heatherwick Studio






0 Comments