本文由 Mário Martins 授权mooool发表,欢迎转发,禁止以mooool编辑版本转载。
Thanks Mário Martins for authorizing the publication of the project on mooool. Text description provided by Mário Martins.
Mário Martins:Elliptical House是设计师们基于几何景观雕塑式建筑的灵感考量而得出的成果。无论是在丰富与留白、重感与轻盈、明与暗,还是在物质本身与其形象之间寻求一种平衡,这其实都是在寻求一种真实与想象之间的关系,一种物理与虚拟空间之间的关系,也可以说是一种完全享受场地独特之处的猜测关系。以上所有这些因素就构成了该项目的几何矩阵基础。
Mário Martins:Elliptical House is the result of an idea. It is based on a geometric shape and a volume sculpted by the landscape. A balance was sought between fullness and emptiness, weight and airiness, light and shade, or, the object and its image. It is a relationship between the real and the imagined, between physical and virtual spaces which are guessed at, to completely enjoy this unique place. All these factors complete the geometric matrix that the project is based on.
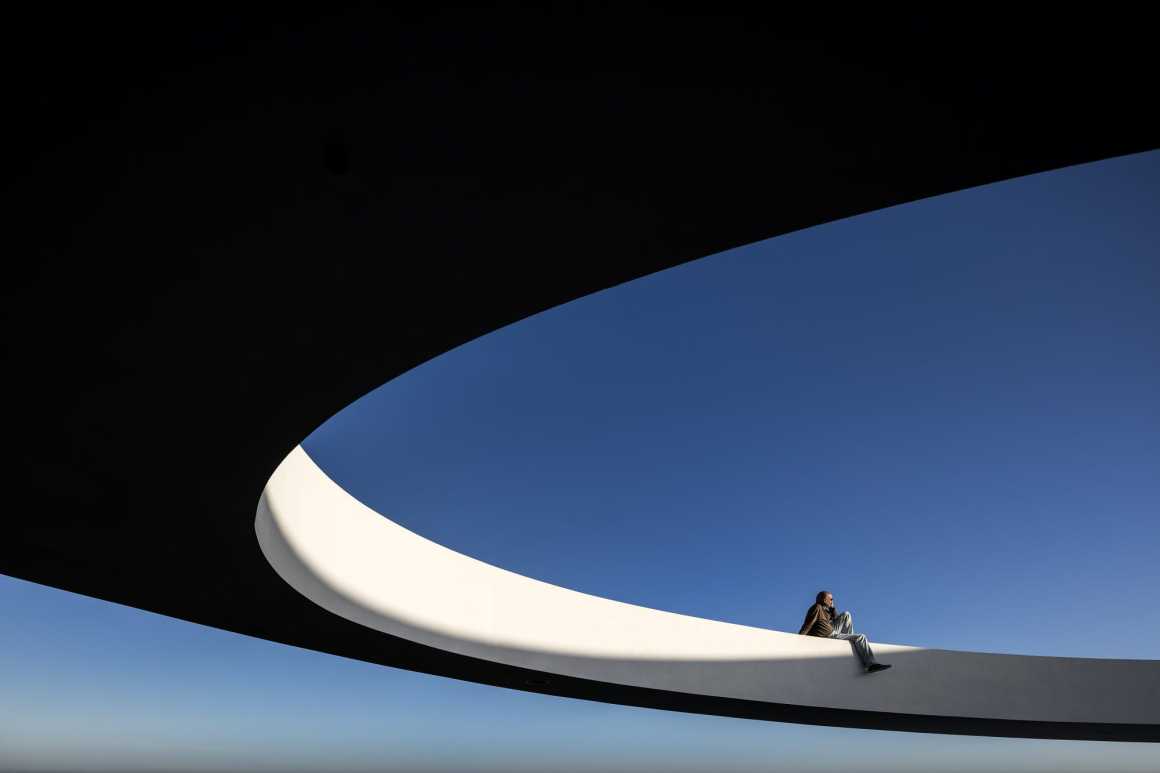
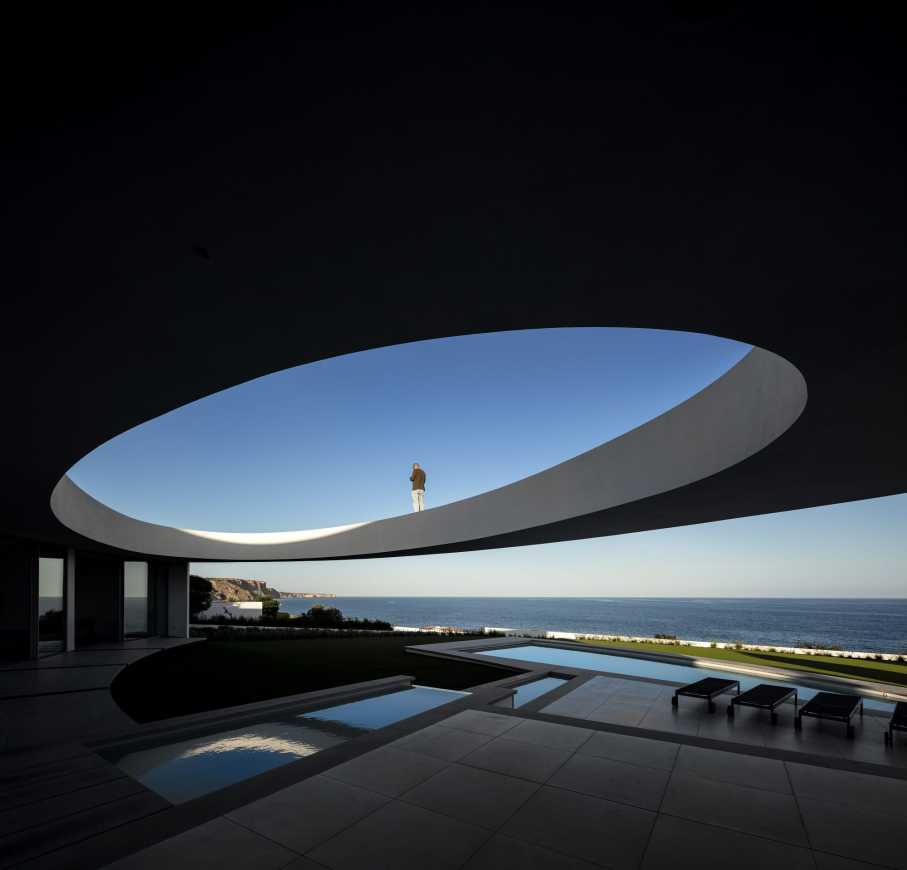
住宅基于其椭圆形底座,更具有一种雕塑感和有机感。它巧妙地划分出了房子的中央庭院空间,仿佛是风和大海想要拥抱这宽阔漂浮的椭圆形地基时自然勾勒出的形状。
With its elliptical base, the house is deliberately sculptural and organic. It is shaped by the wind and the sea that wants to embrace the wide floating oval which subtly delimits the central patio of the house.
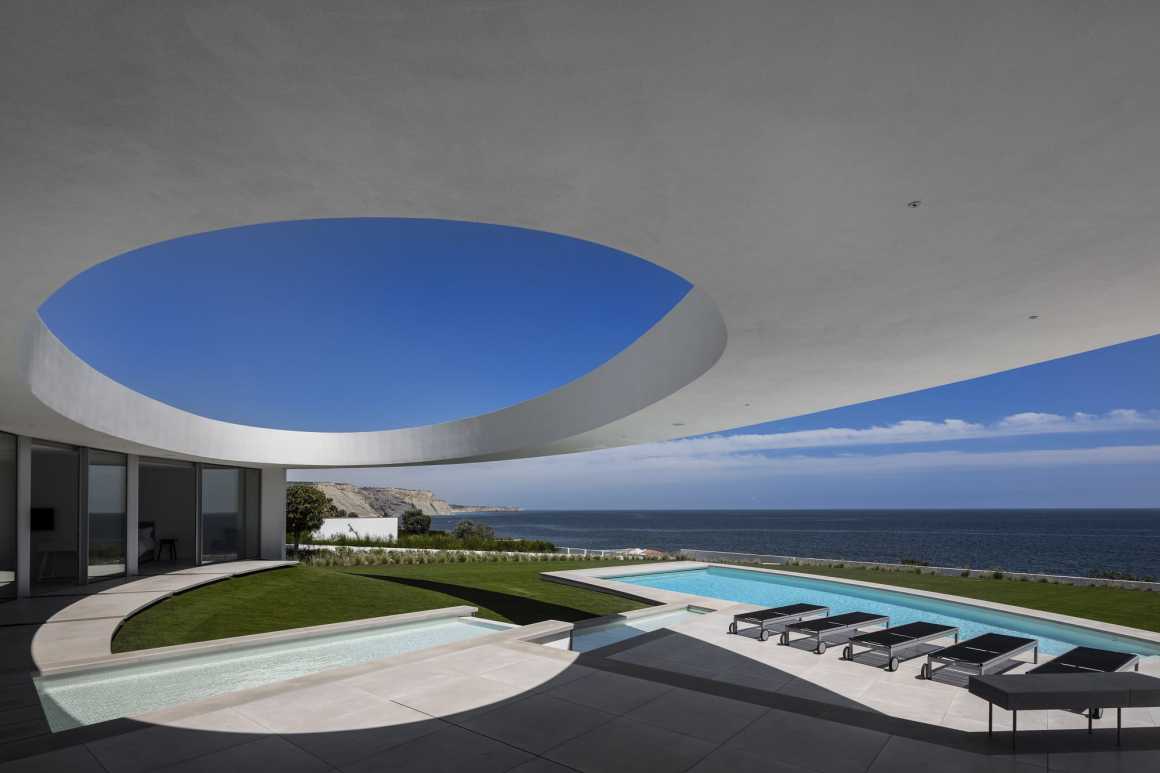
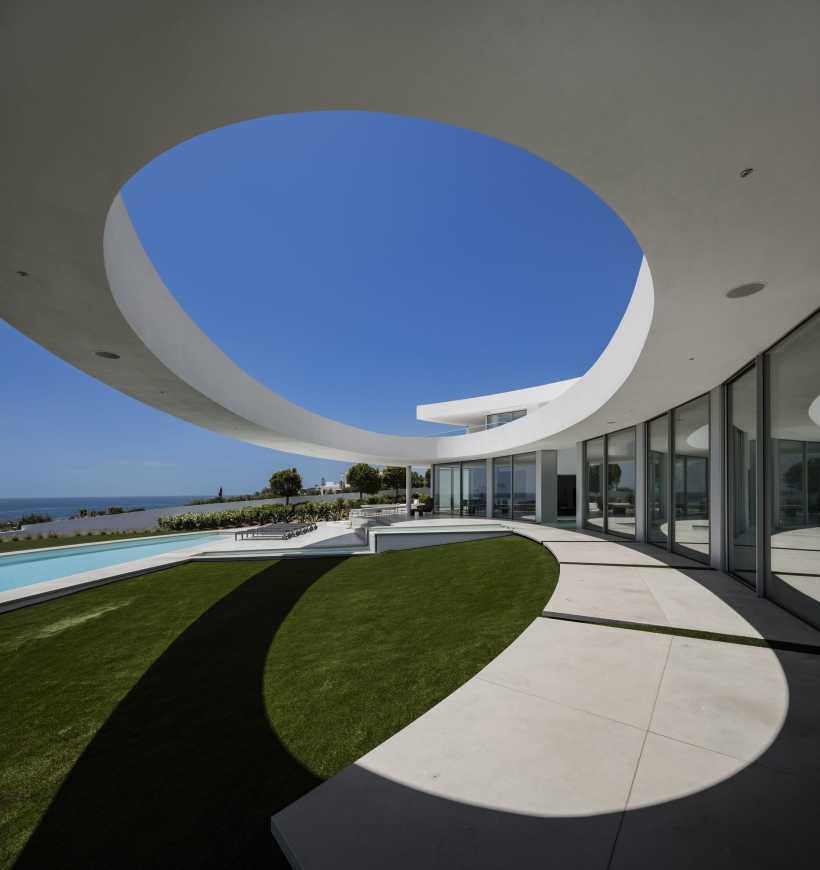
它要与周边的房子建立起联系,这一点尤为重要。于是,我们对这个温和晴朗斜坡上的几乎所有房子都采用了白色基调,使它们之间达到一种现代的动态平衡。
It is important to establish a subtle connection with the house next to it, to the east. A contemporary, dynamic balance was reached, and the same intense white is used in practically all the houses on this gentle, sunny slope.
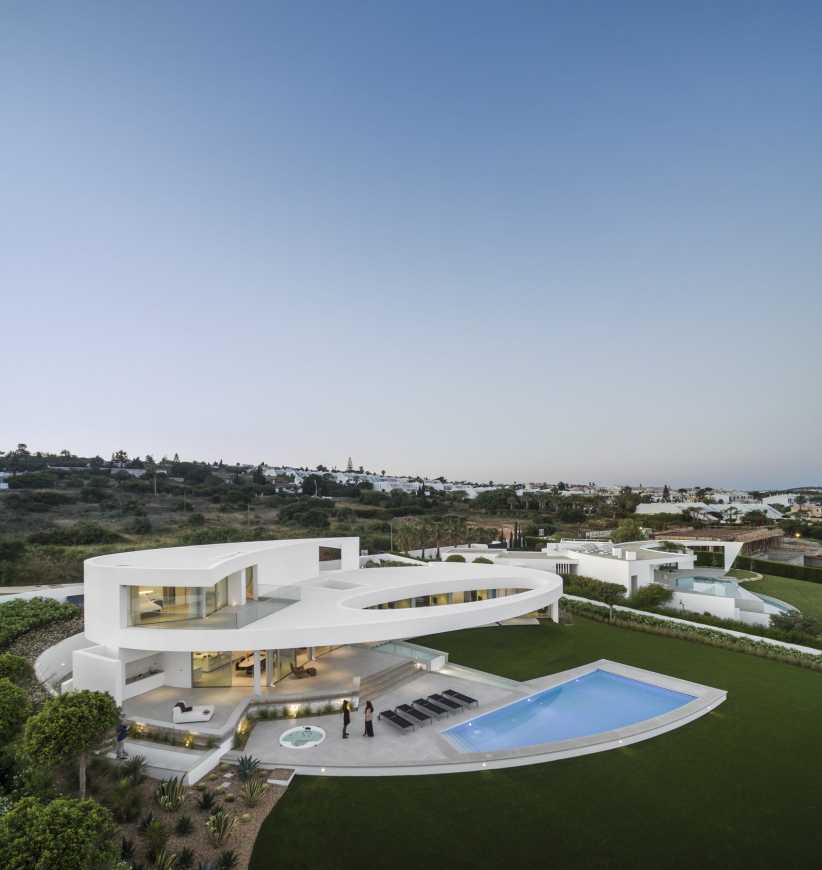
住宅二楼有一个椭圆形特色设计,所以大部分的生活空间都布置在一层。
The house is on two floors above the entrance level and has a unique design of an ellipse. Most of the living area is on the ground floor.
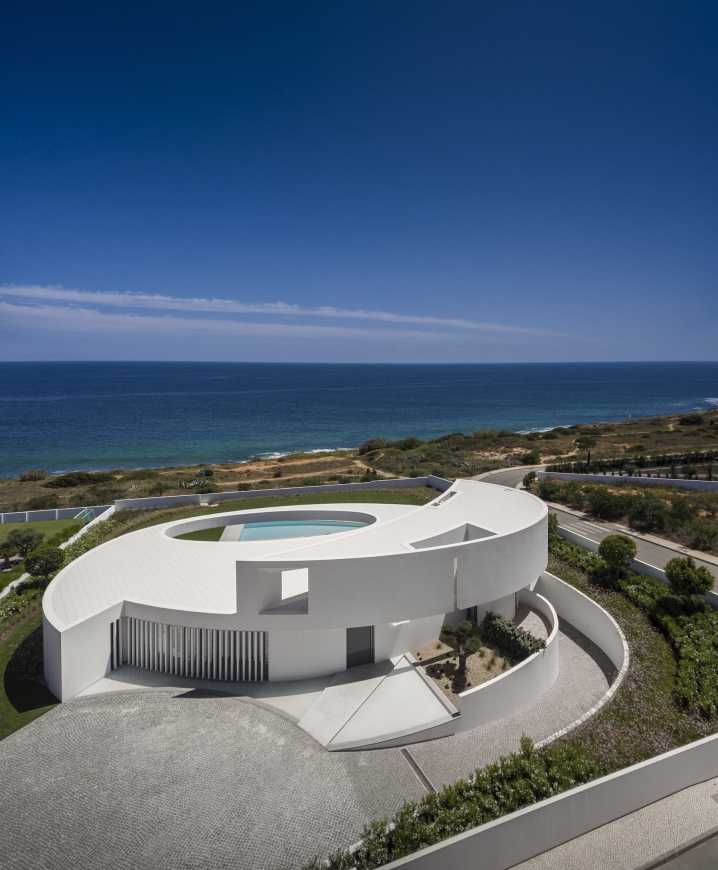

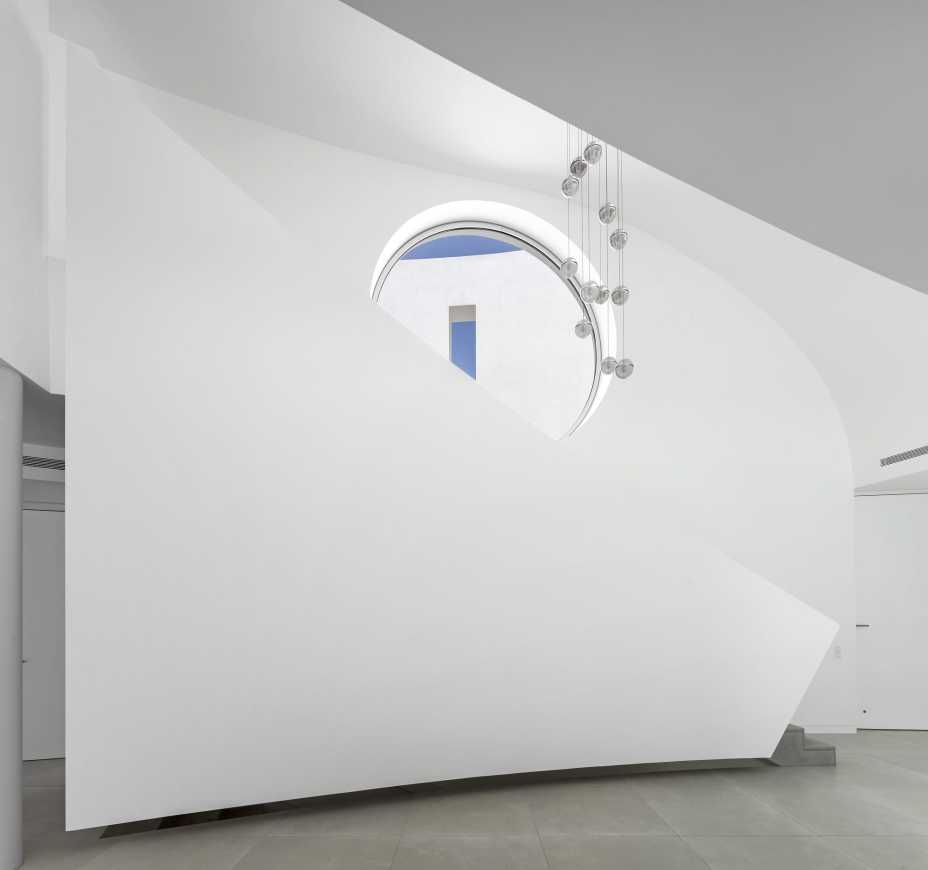
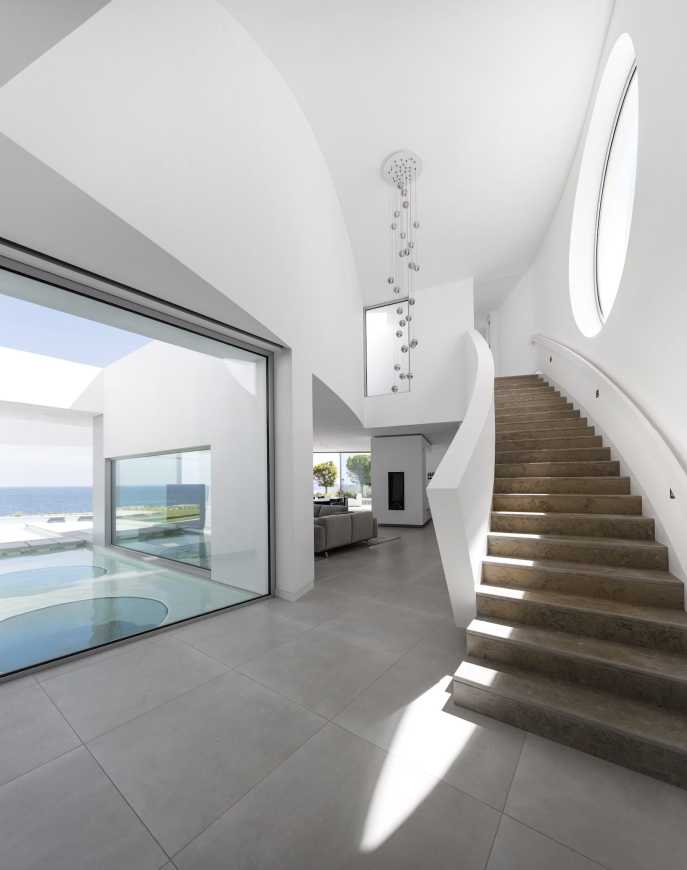
中央的入口大厅是一个开放空间,直接连接着所有的生活区。从这里开始,引导着用户视线的宁静水面与前方浩瀚的大海在视觉上形成统一。住宅深处是四间卧室,它们与客厅和厨房一样都是朝南的。其他生活区域一直从这里延伸到外面的天井处,融入椭圆形的空框架中,构成了这座房子的基本外观。
The entrance hall is central and open, with direct access to all living areas. From there, the water surface leads the eye and merges visually with the vastness of the sea, directly in front. In a more secluded area there are four bedrooms, all open to the south. Also facing south is the living room and the integrated kitchen. The living area continues to an outside patio, framed by the emptiness of the ellipse which gives the house its shape.
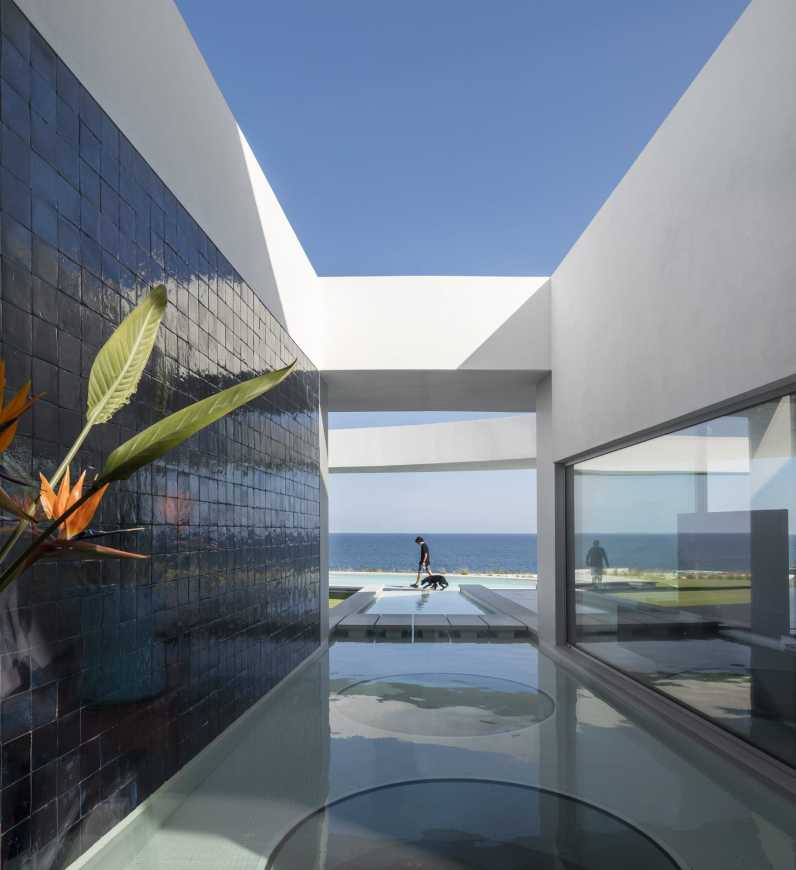
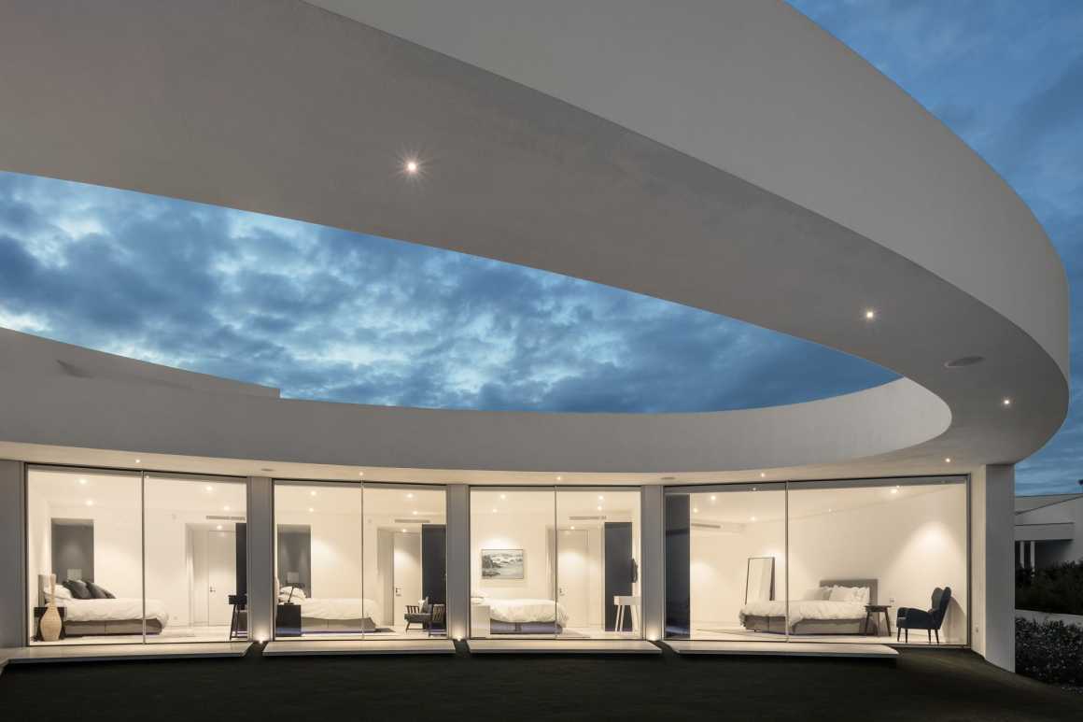
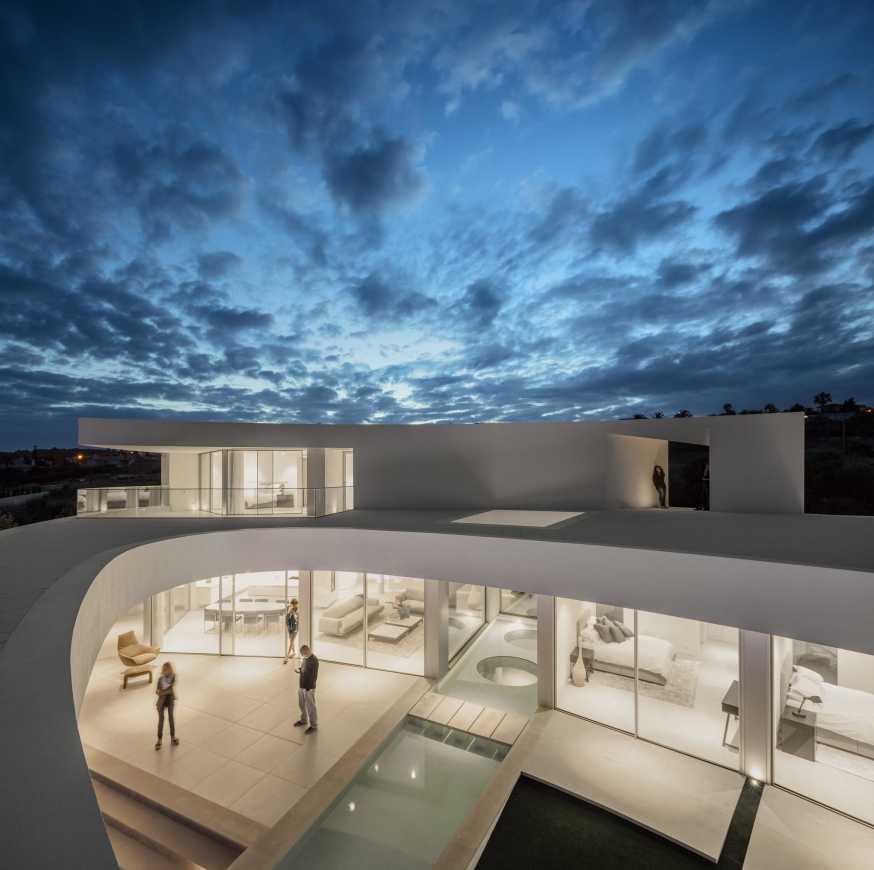
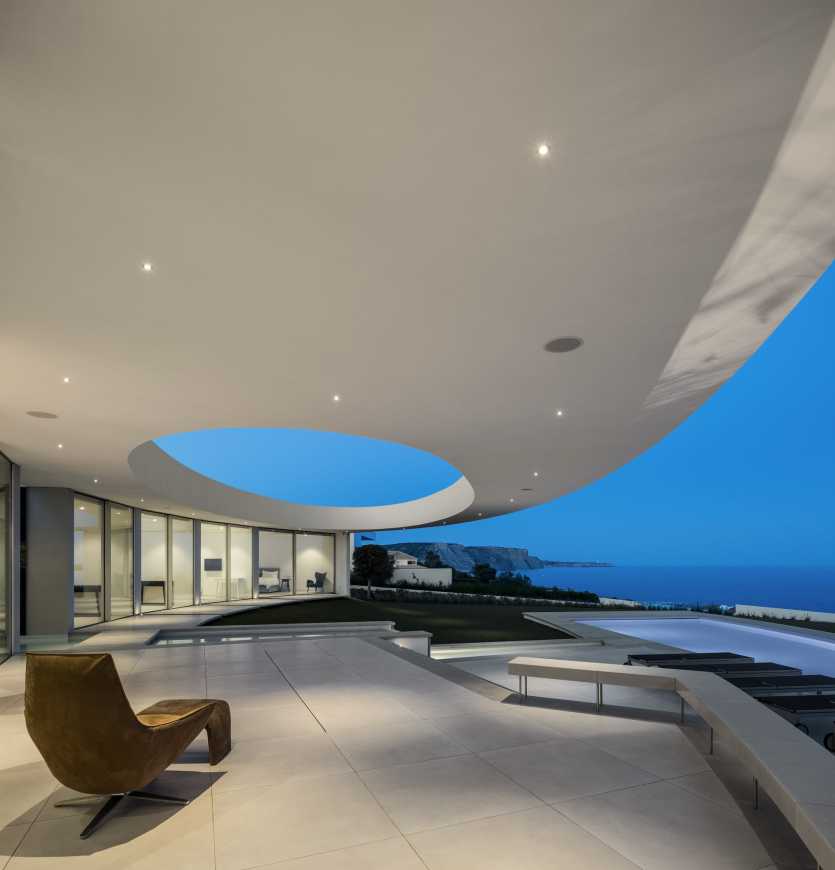

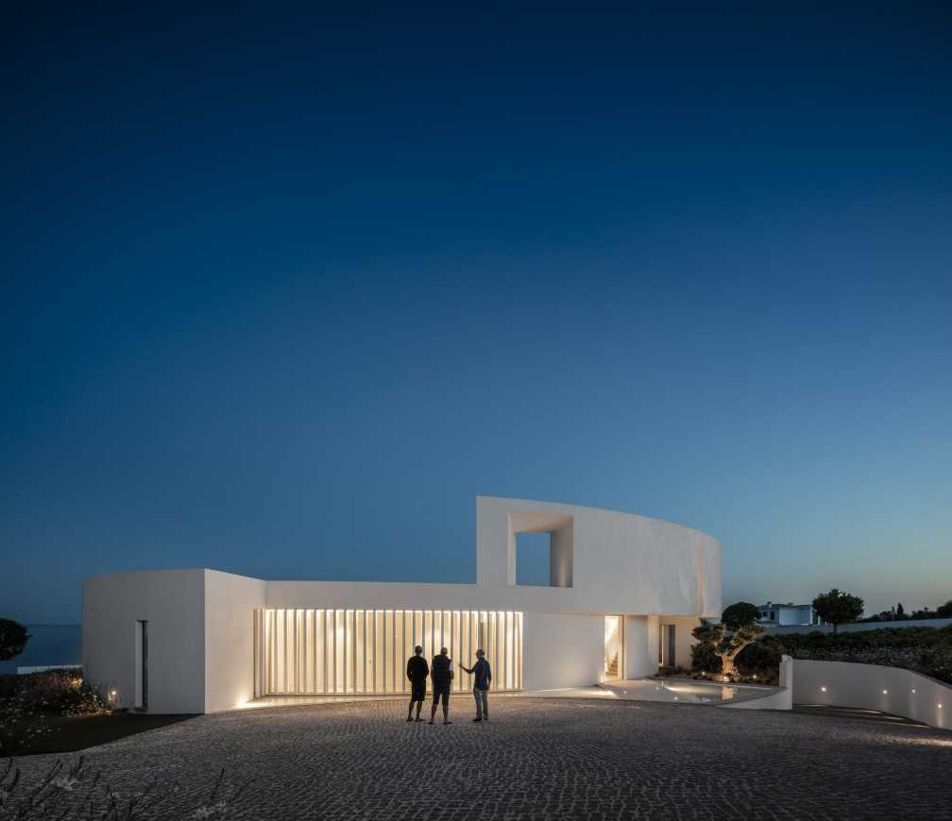
第五间卧室位于上层的黄金位置。
The fifth bedroom enjoys a prime position on the upper floor.
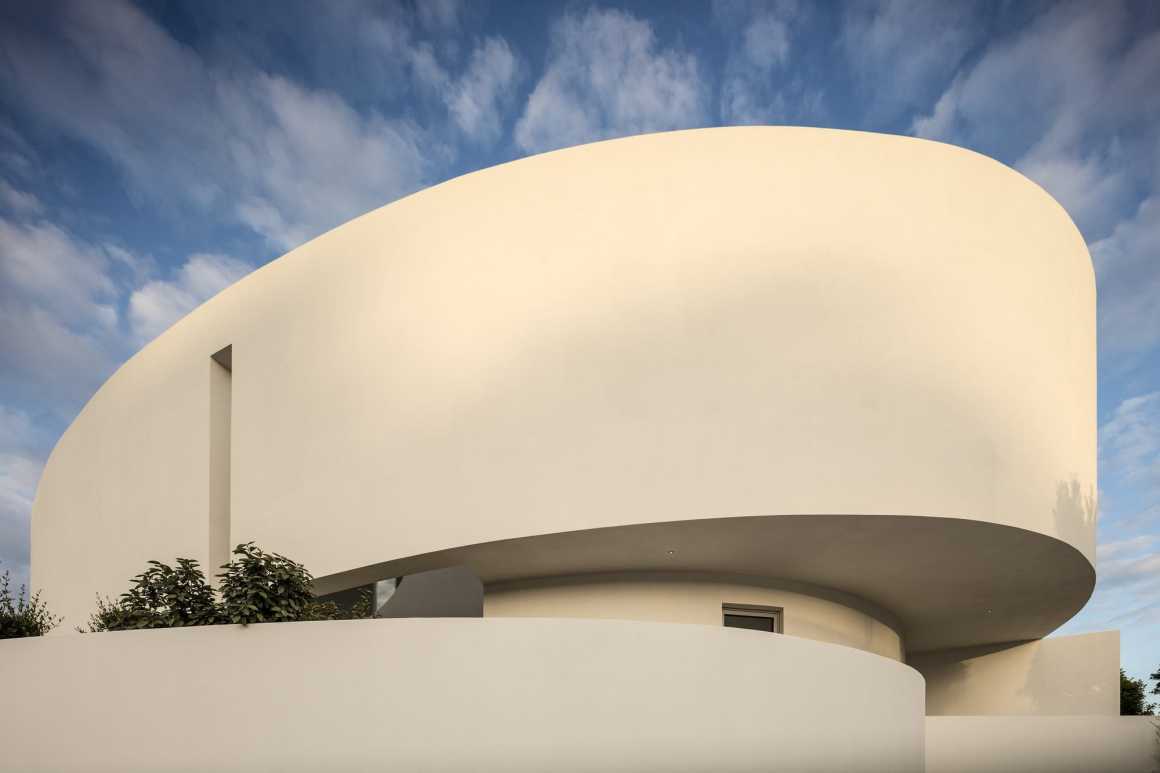
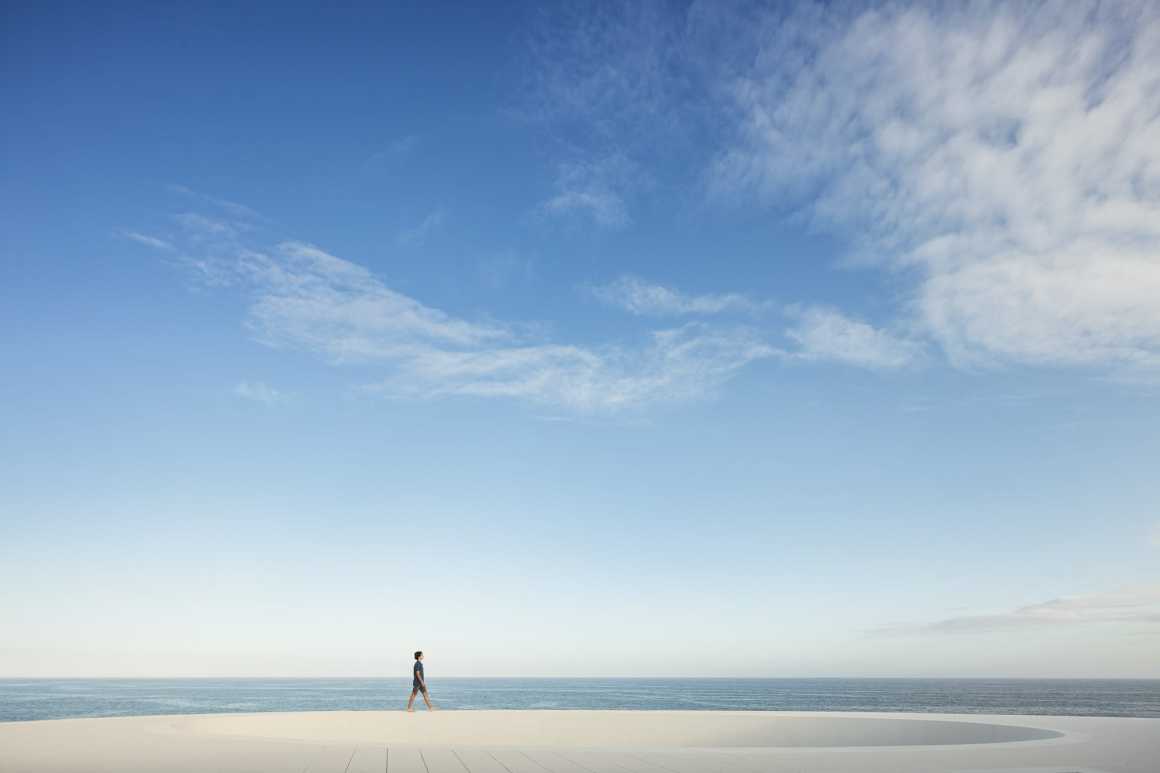
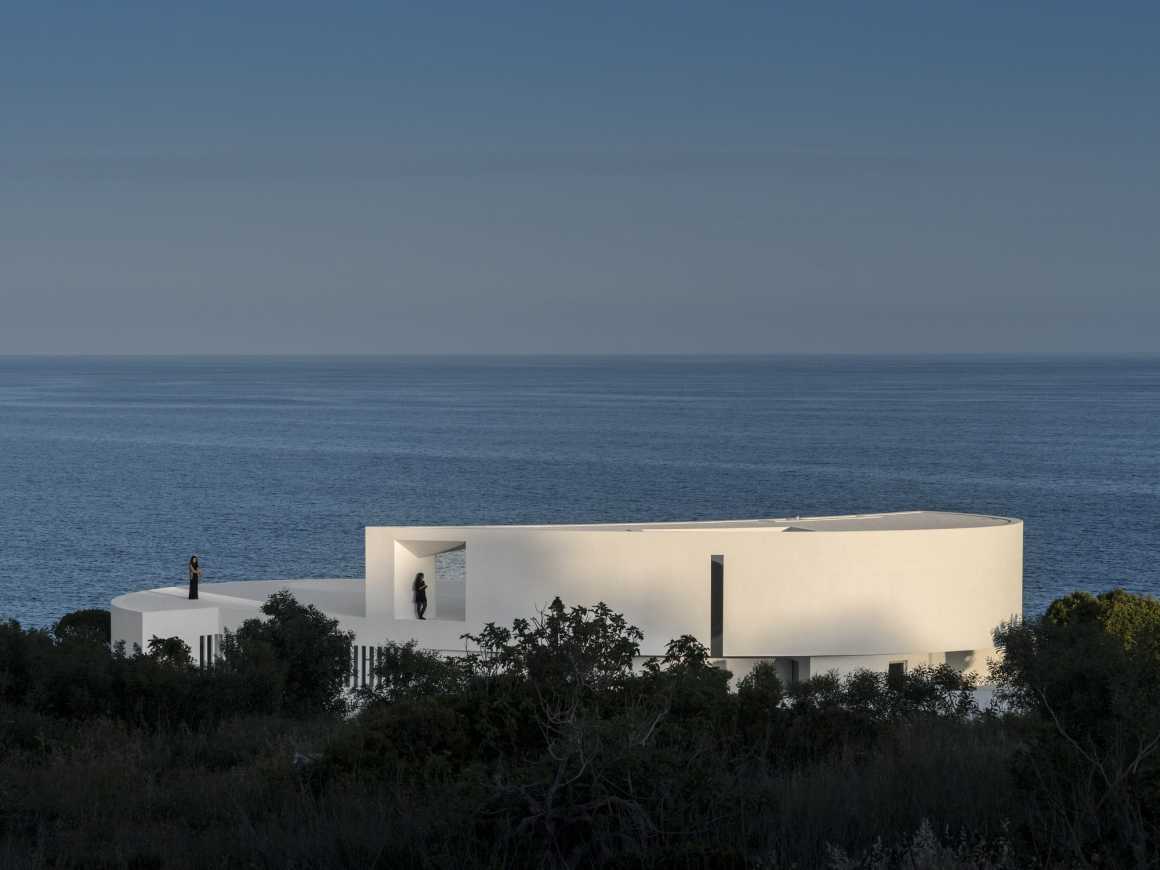
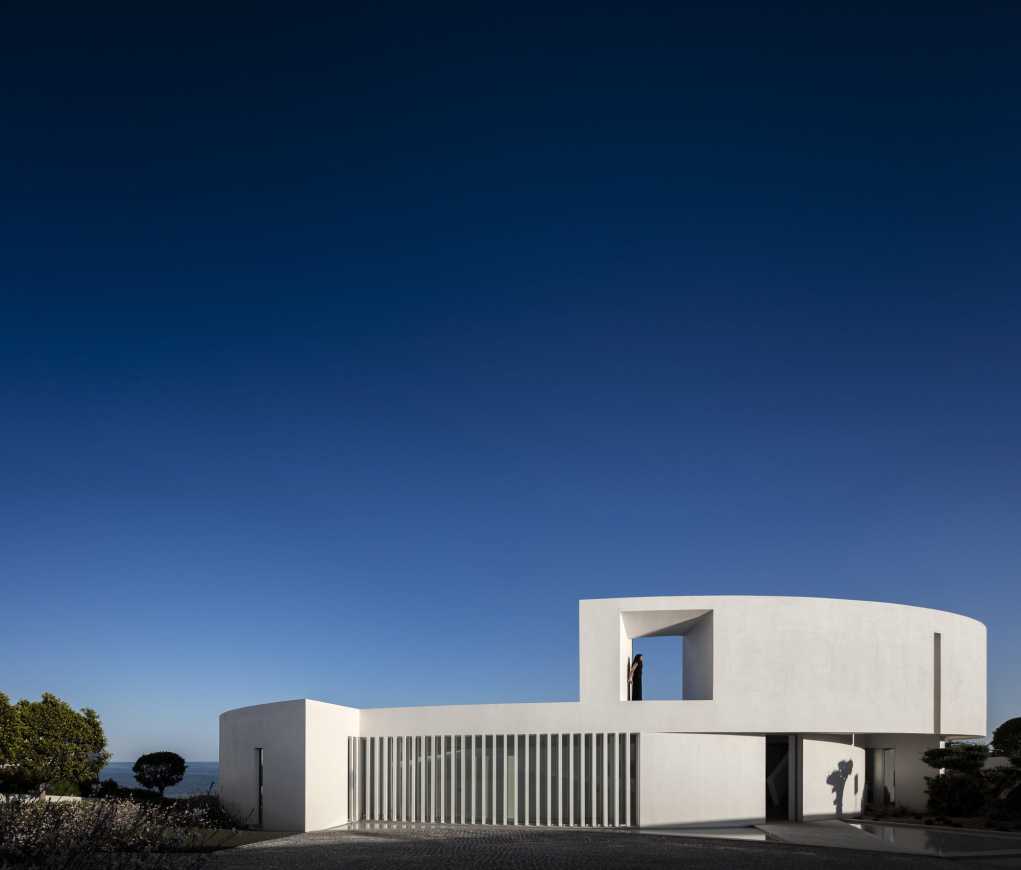
室外露台区域,无论是铺装还是景观,都有不同的层次,仿佛消失在花园之中。因此,连接天井和露台的室内空间,也融入了周围的植被,进而融入地中海景观。人们理应在这种无所谓起点、无所谓终点的氛围中体验住宅空间,通过有机曲线的流动性和轻盈感反映出了自然形态,从而在其自然环境中定义建筑,这就是我们建筑完工时想要表达的东西。
The outdoor terraces, paved or landscaped, are at various levels and seem to disappear into the garden. And so the interior flows out to the patios and terraces and into the surrounding vegetation, which in turn blends into the Mediterranean landscape. It is in this ambience that the house should be experienced, without being aware of where the house begins and ends. The fluidity and lightness of its organic design reflects natural shapes, thus defining the house architecturally in its natural setting. And that is the intention for when the building work is completed.
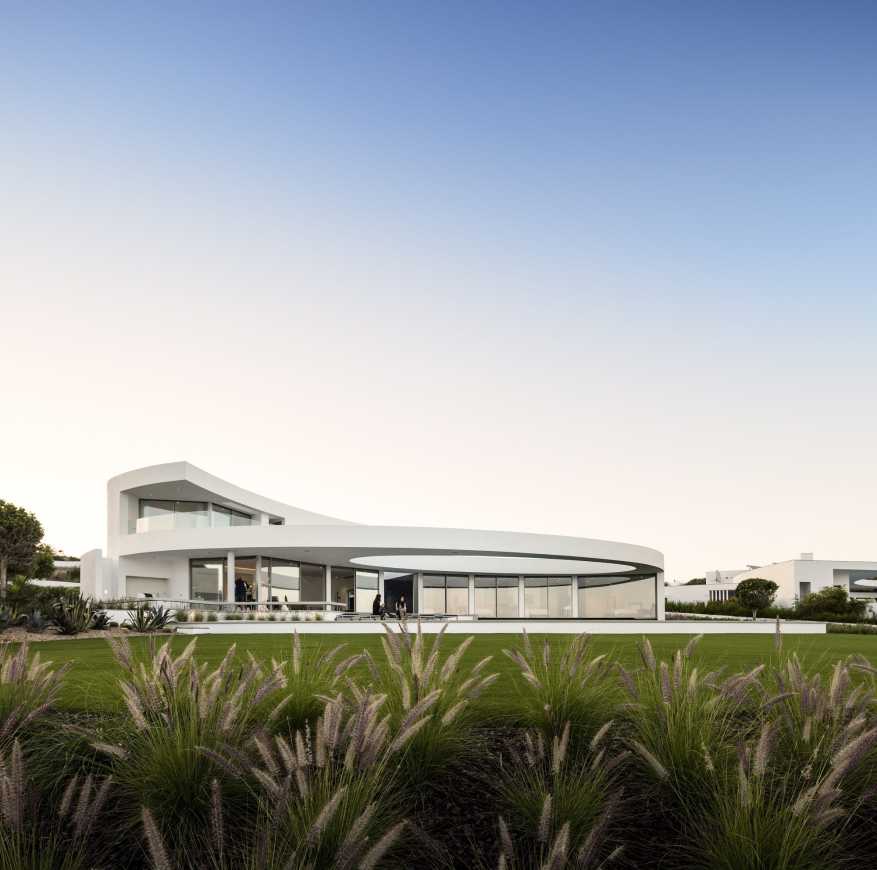
项目地点:葡萄牙拉各斯 卢茨
项目日期:2013-2014年
建筑设计:Mário Martins
合作伙伴:Sónia Fialho, Rui Duarte, Nuno Colaço, Sara Silva, Rui Santos
建设:Ilha & Ilha, Lda
照片:Fernando Guerra FG+SG Architectural Photography
Location: Luz – Lagos – Portugal
Project Date: 2013 / 2014
Architecture: Mário Martins
Colaborations: Sónia Fialho, Rui Duarte, Nuno Colaço, Sara Silva, Rui Santos
Builder: Ilha & Ilha, Lda
Photograph: Fernando Guerra FG+SG Architectural Photography
更多 Read more about: Mário Martins




0 Comments