本文由McGregor Coxall授权mooool发表,欢迎转发,禁止以mooool编辑版本转载。
Thanks McGregor Coxall for authorizing the publication of the project on mooool, Text description provided by McGregor Coxall.
McGregor Coxall:2011年,McGregor Coxall受Australand委托,进行一项38.5公顷场地的住宅开发总体规划项目,正式名称为阿什拉高尔夫球场(Ashlar Golf Course)。该场地位于布莱克敦城(Blacktown)内,靠近中央商务区,是两个大型工程排水系统的交汇处,这里保留了独有树种和其独一无二的生态系统。基于对项目的整体把握,McGregor Coxall融合水敏城市理念对场地作出了具体回应。与众多专业顾问合作中,McGregor Coxall开发设计的排水系统成为拟建新社区的特色和开放空间的重要组成部分 ,该策略通过两大主要水性公用土地的建立,开发线性湿地环境走廊,相互连接促进野生动植物的流动。
McGregor Coxall:McGregor Coxall were commissioned in 2011 by Australand to work with them to develop a landscape master plan for a proposed residential housing development on a 38.5ha site, formally known as the Ashlar Golf Course. The site is located in Blacktown in close proximity to the CBD and at the confluence of two large-scale engineered drainage systems. Vegetation on the site consists of a unique ecological system of retained endemic tree species. Australand engaged McGregor Coxall with the specific aim of utilizing our holistic approach to water sensitive urban design and site response. Working in collaboration with a number of specialized consultants McGregor Coxall developed a design response that de-engineers the drainage systems so that they become a key component of the proposed new communities identity and open space network. This strategy is realised through the establishment of two major water based parklands, which are interconnected through an activated linear wetland environmental corridor that promotes wildlife movement.
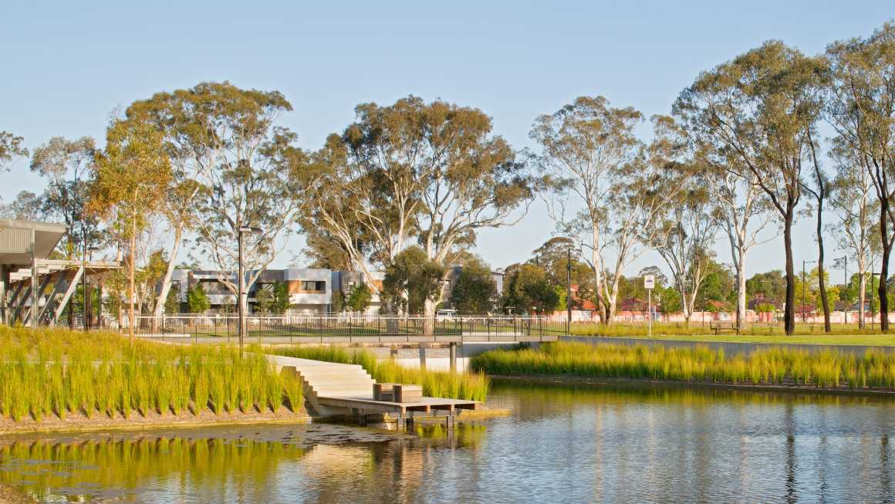
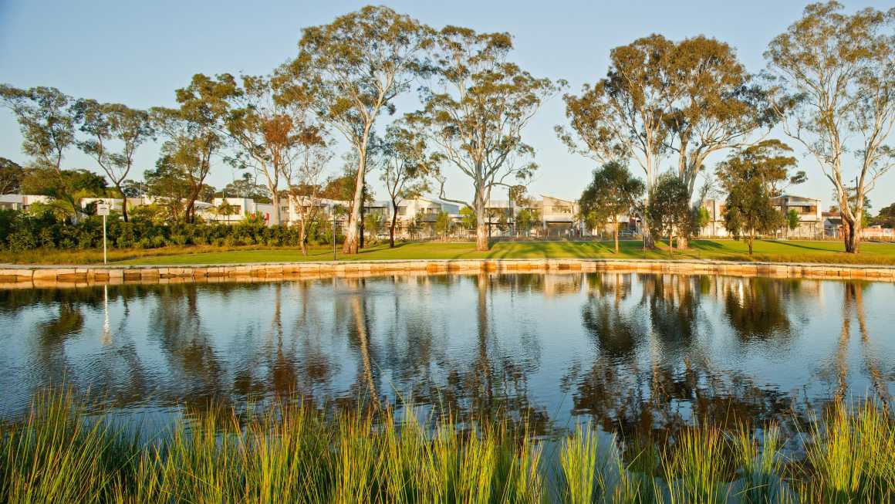
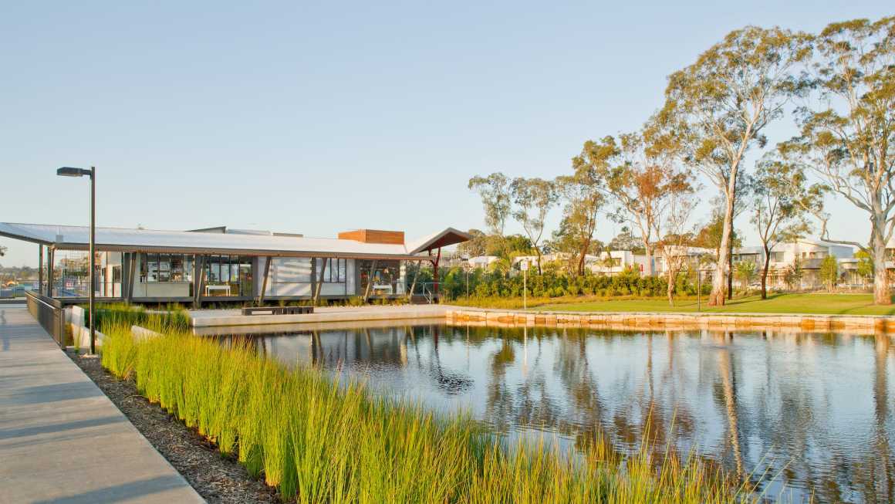
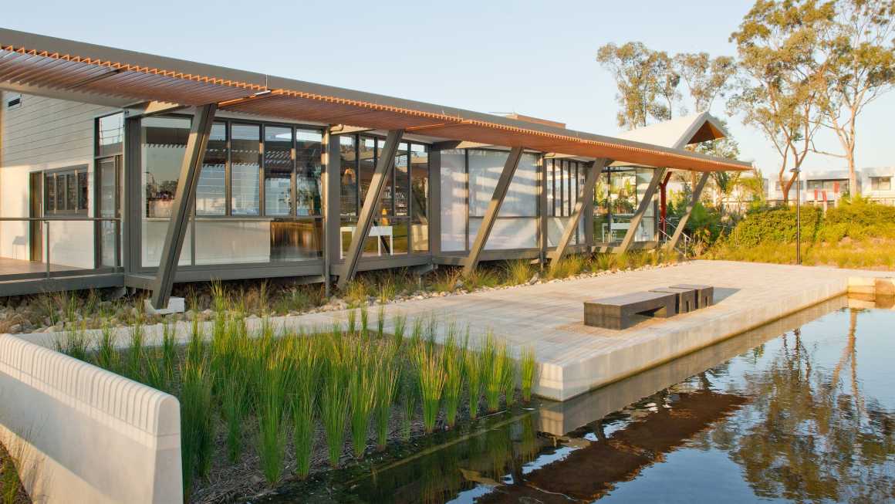
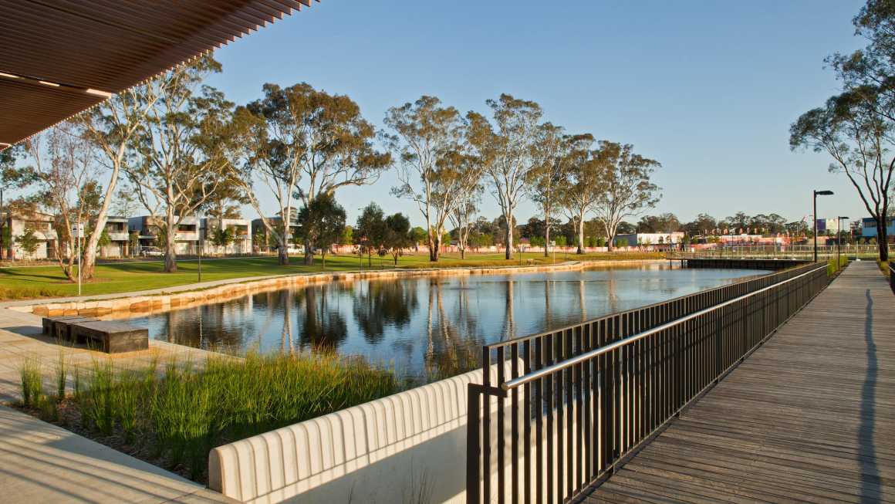

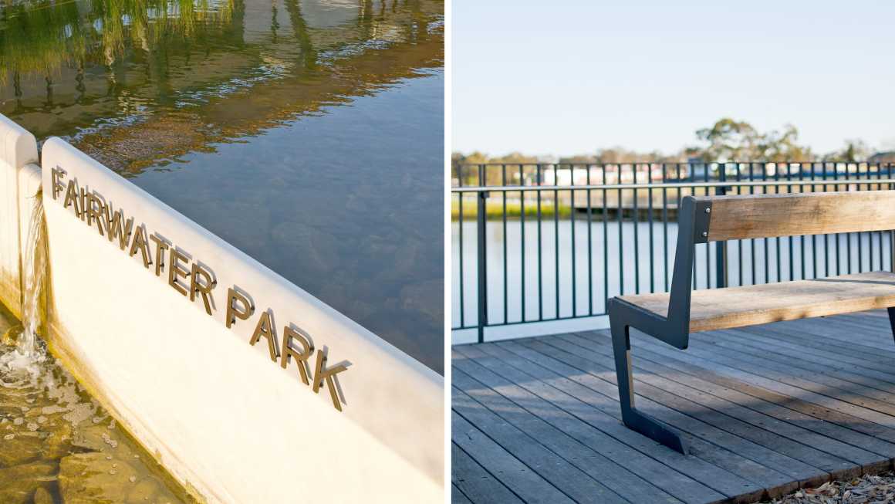
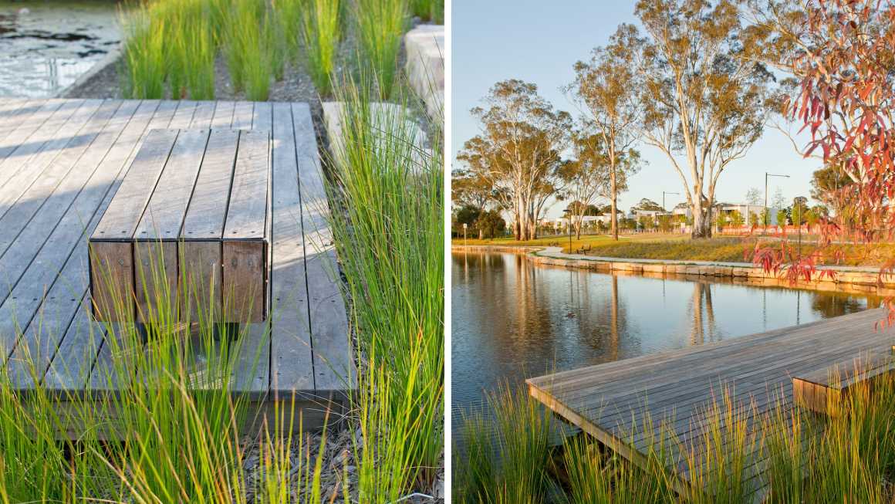
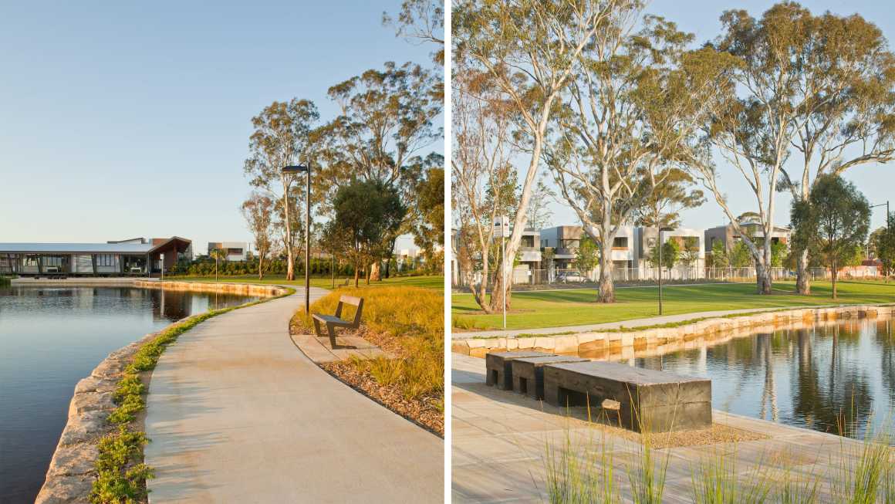
客户: 星狮地产(澳大利亚)
项目日期: 2011-2018
项目地点: 澳大利亚悉尼
总面积: 9.5 ha
合作者: Roberts Day, Cox Architecture
奖项:
2016年澳大利亚景观建筑师协会(新南威尔士州)——公园开放空间景观奖
2016年澳大利亚城市发展研究所-新南威尔士城市发展研究所(环境设计)
2016年澳大利亚城市发展研究所-新南威尔士州城市发展研究所(住宅)
2016年建筑与设计入围:澳大利亚可持续发展奖
Client: Frasers Property Australia
Project Date: 2011-2018
Project Location: Blacktown, Western Sydney, Australia
Total Site Area: 9.5 ha
Collaborators: Roberts Day, Cox Architecture
Awards:
Australian Institute of Landscape Architects (NSW) – Parks and Open Space Landscape Architecture Award, 2016
Urban Development Institute of Australia (UDIA) – UDIA NSW (Environmental Design), 2016
Urban Development Institute of Australia (UDIA) – UDIA NSW (Residential), 2016
Architecture & Design – Finalist: Australian Sustainability Awards, 2016
更多 Read more about:McGregor Coxall


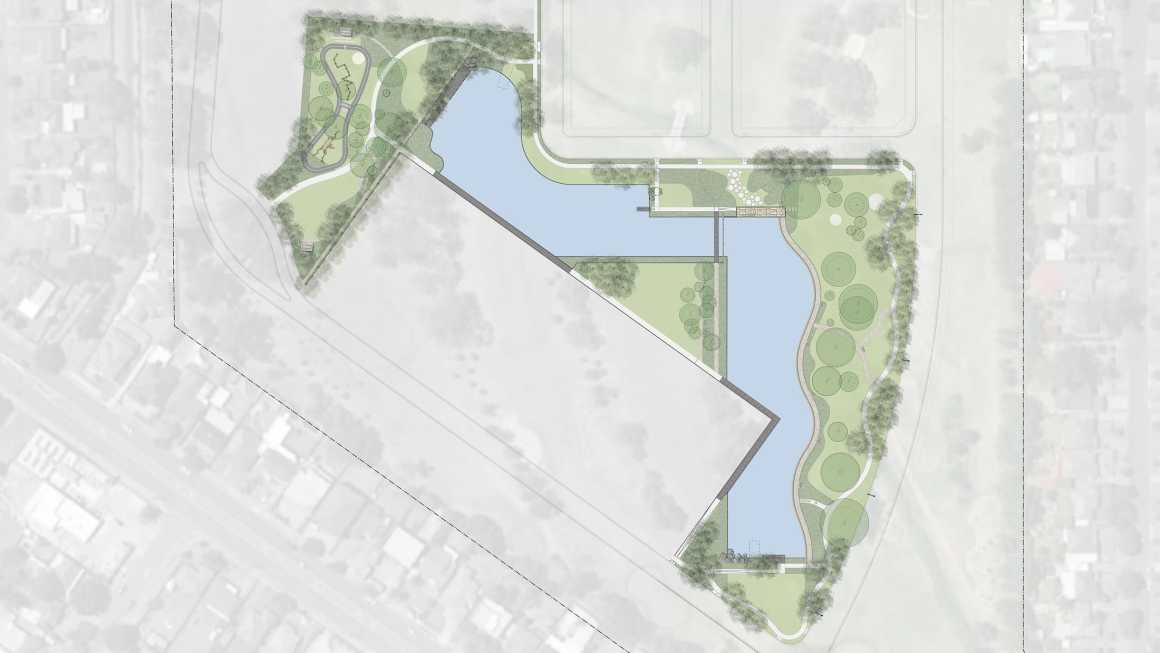


0 Comments