本文由 A&N尚源景观 授权mooool发表,欢迎转发,禁止以mooool编辑版本转载。
Thanks A&N Shangyuan landscape for authorizing the publication of the project on mooool, Text description provided by A&N Shangyuan landscape.
A&N尚源景观:说起郑州,我们也许首先会去郑东看新区成果,再去港区看航空港建设,然而港区之后便无处可去,郑州三千年历史,却没有一处能够拿出手的文化地标。
方顶村南靠五云山,北望邙岭,水河穿流而过,地处丘陵之地三面环山,拥抱百亩棘寨湖,给人吉利之感,属于依山傍水、藏风聚气的风水宝地,真可谓“卜云其吉,终焉允臧”。
A&N Shangyuan landscape:Speaking of Zhengzhou, we may first go to Zhengdong to see the achievements of the new area, and then to the port area to see the construction of the airport. However, after seeing the port area, there is nowhere to go. Zhengzhou has a history of three thousand years, but there is not even one extraordinary cultural landmark.
Fangding Village is adjacent to Wuyun Mountain in the south and Manling Mountain in the north. The river flows through it. It is located in a hilly land surrounded by mountains on three sides, embracing the Jizhai Lake, which is a hundred acres. Fronting water and with hills at the back, the treasured place where wind gathers energy. It can be described as “ good omen indicates the future well-being”.
古迹 Historic Site
方顶村始建于600多年前,被河南省政府评为河南历史文化名村,是远近闻名的“翰林故里,教师之乡”。其深沉的历史积淀、浓厚的人文气息赋予了方顶村不可磨灭的精神印记。现存古民居43家院落,房间279间,较为完整的院落13家,现有村民居住的院落20多家。古建筑、古迹的总体面积20多亩,包括街道、祠堂、名人故居和村民住房。方顶村建筑从明代中期一直延续到现在,大多以清代和民国时期的建筑为主,保留有黄土高原特有的窑洞和山西、陕西、河南等中原地区传统的房屋、独特的单面坡顶房、绣楼等。
Founded more than 600 years ago, Fangding Village was rated as a famous historical and cultural village in Henan by the Henan Provincial Government. It is well-known as “the hometown of Hanlin and the hometown of teachers.” Its deep historical accumulation and strong humanistic atmosphere give Fangding Village an indelible spiritual mark. There are 43 courtyards of ancient houses, 279 rooms, 13 relatively complete courtyards, and more than 20 courtyards for villagers. The total area of ancient buildings and historical sites is more than 20 acres, including streets, ancestral halls, former residences of celebrities and villagers’houses. Fangding Village’s architecture has continued from the middle of the Ming Dynasty to the present. Most of the buildings are built in the Qing Dynasty and the Republic of China, retaining the cave dwellings unique to the Loess Plateau and the traditional houses in the Central Plains such as Shanxi, Shaanxi and Henan, and the unique single-sided roof Room, embroidered building, etc.
▼方顶村·进村的必经的高墙驿道 Fanding Village· Only way to village surrounded by high wall
▼方顶村·虎皮寨墙 Village wall
关于场地的尊重 Respect for the site
设计以延续和保护场地语言为基础,以方顶村地势地貌为依托,将建筑、环境、人文汇聚于此。保留场地中具有分割空间的龙脊山体,保留现状可利用的植物,场地较为平整的区域作为市民聚集主要活动空间,利用好山体与湖面的阶梯关系。
The design is based on the continuation and protection of the language of the site, and is based on the topography of Fangding Village, which brings together architecture, environment and humanities. Keep the mountain with partitioned space in the site. Retain the available plants. The relatively flat area of the site serves as the main activity space for citizens to gather. Make good use of the ladder relationship between the mountain and the lake.
历史熏陶之下的文化积淀,
如清茶入口,沁人心脾。
艺术与自然相遇,时尚与传统相合,灵魂与身体邂逅。
The cultural accumulation under the influence of history,
Like a cup of tea, refreshing the entrance.
Art meets nature, fashion meets tradition, soul meets body.
总体设计 Overall Design
千年文脉儒风盛——梦回红洞(社区市民停车场)Parking lot for citizens
千年文脉儒风盛——市民中心入口 Entrance of civic center
千年文脉儒风盛—— 一夫当关(寨门寨墙)Gates and Walls of the village
相传村里依山而建共有十三座寨门,以自然地形和宅院房屋建筑为寨墙,形成自然的屏障。故方顶村有十门不通的说法,有一夫当关万夫莫开之说。
According to legend, there are 13 gates in the village built on the hillside, and the natural topography and buildings are used as walls to form a natural barrier. Therefore, there are sayings that most gates in Fangding Village are blocked.
依山就势,逐级而筑,聚落而居,它宁静、轻松而平和,追求空灵淡远的境界,重视古拙苍莽的气象,推崇自然灵动的意味,以平和幽深代替激昂蹈厉,以淡逸素朴代替绚烂堂皇。600余年文脉浸润,矜平躁稀;3000亩原生湖山林泉花,质朴出尘;山水清逸,久在樊笼里,复得返自然。
Buildings are built relying on the topography. It is quiet, relaxed and peaceful living in the settlements. It has an ethereal and remote realm, attaching importance to the ancient and reckless atmosphere, admiring the meaning of nature and agility, and replacing passionate effort with peace and deepness, and simpleness instead of gorgeous. More than 600 years of cultural infiltration wipes the impetuous. 3000 acres of native lakes, mountains, forests, spring and flowers, are pristine and clean. The scenery is clear and peaceful, making the birds long in the cage regains nature.
▼利用场地高差和断崖打造丰富垂直竖向景观 Use the elevation of the site to create rich vertical landscape
千年文脉儒风盛—— 上风上水社区活动中心 Community Center
方顶村山环水抱,前抵后高,前有小河,后有半山,前有秀水旺宅聚气,地形稳如泰山,有名堂宽广,视野开阔,小河湾湾,九曲玉带怀抱,给人吉利之感。
Fangding Village is surrounded by mountains, high in the back and low in the front: small rivers in the front, hills in the back. In the front, beautiful houses and waters gather energy. The terrain is as stable as Mount Tai. It has wide views, small rivers and bays. The site is surrounded by the nine-curved jade belt, making an auspicious feeling.
▼会所鸟瞰 Aerial view of community center


环湖而生,地形稳如泰山,视野开阔,潺潺细水,九曲玉带怀抱,静谧湖水引紫气东来,得天地之利藏水聚气。光影因借,倒影成双,映射的天空和周围的景物,使水体与环境融为一体,使空间更加具有凝聚力。气象、地址、水文、建筑,浑然天成融为一体。
Surrounded by the lake, the terrain is as stable as Mount Tai, with a wide view, gurgling water, embraced by the nine-curved jade belt, and the tranquil lake water draws purple air from the east, gaining the benefit of the world and the accumulation of water and energy. The reflection of light and shadow doubles, and the reflected sky and surrounding scenery integrate the water with the environment and make the space more cohesive. Meteorology, address, hydrology, and architecture are all integrated into one.
▼会所临湖面 Community center with lakeview
总体总结 Conclusion
在郑州自然资源稀缺的大环境下,我们希望,带给人们的不只是房子。结合建筑风格,以自然风格为景观期许!营造诗意栖居氛围!
In the context of the scarce natural resources in Zhengzhou, we hope that it will bring more than just houses to people. Combining the architectural style, the natural style is the expectation of landscape! Create a poetic living atmosphere!
方顶驿文化休闲度假区一直在探索着人们未曾触及之美的梦幻之地。它仰仗于大自然的力量,汇集了一切人文、艺术以及及生活中富有诗意的美好事物,如同一把连接忙碌与休闲的钥匙,成为人们诗意栖居的大自然美学空间,让人们可以在这里休憩身体和心灵。
Fangding Stage Cultural Leisure Resort has been exploring a dreamland of beauty that has never been touched by people. Relying on the power of nature, it brings together all the beautiful things in humanities, art and life that are poetic. Like a key connecting bustle and leisure, it becomes a natural aesthetic space for people to live poetically, allowing people to rest the body and mind here.

▼项目平面图 Plan
▼设计分析图 Design analysis
▼剖面图 Sections
项目名称:方顶驿文化休闲度假区
完成年份:2019
项目面积:38000㎡
项目地点:郑州上街区
景观设计:A&N尚源景观
方案设计团队:汪杰、杨洋、冉游、曾续虎、张柯、陈伟丽
施工图设计团队:胡燕芳、王修权、李楠、邹菊
甲方景观设计师:魏莉、吕文钊、秦璐
客户/开发商:郑州万科企业有限公司
建筑设计:上海齐越建筑设计有限公司,重庆长厦安基建筑设计有限公司
室内设计:珠海明德工程设计有限公司
景观施工:上海爱香园林绿化有限公司
摄影师:三棱镜建筑景观摄影,直译建筑摄影(部分)
Project name: Fangding Stage Cultural Leisure Resort
Completion: 2019
Project area: 38000㎡
Location: Shangjie District, Zhengzhou City, Henan Province, China
Landscape design: A&N Shangyuan Landscape
Programme design team: Wang Jie, Yang Yang, Ran You, Zeng Xuhu, Zhang Ke, Chen Weili
Construction drawing design team: Hu Yanfang, Wang Xiuquan, Li Nan, Zou Ju
Landscape architects from the client: Wei Li, Lv Wenzhao, Qin Lu
Client / Developer: Zhengzhou Vanke
Architectural design: Shanghai Qiyue Architectural Design Co., Ltd., Chongqing AAD
Interior design: Zhuhai Mingde Engineering Design Co., Ltd
Landscape construction: Shanghai Aixiang Landscape Co., Ltd
Photo credit: Prism Image, Archi -Translator(partially)
更多 Read more about: A&N尚源景观



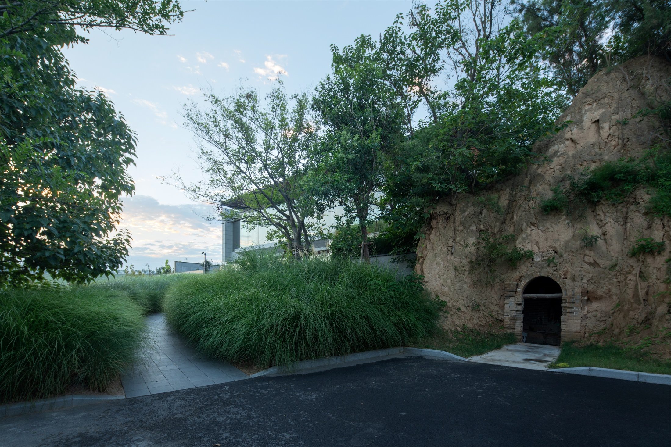
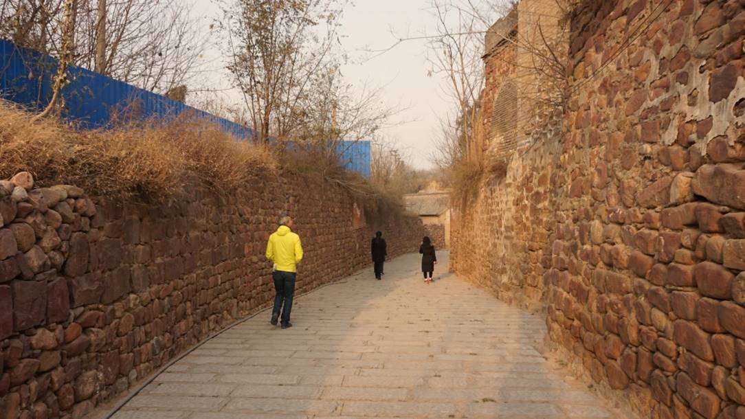
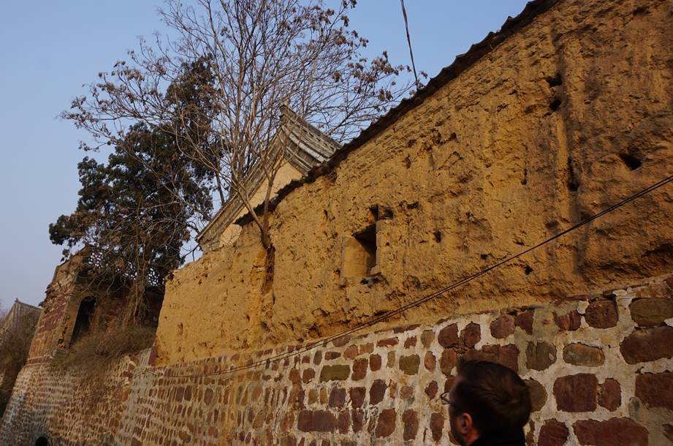
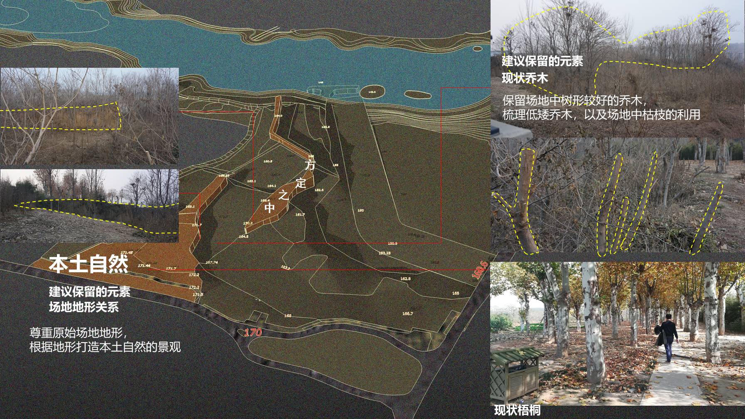
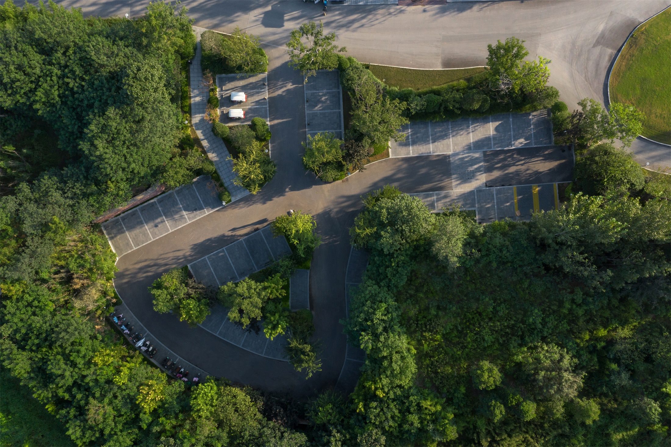
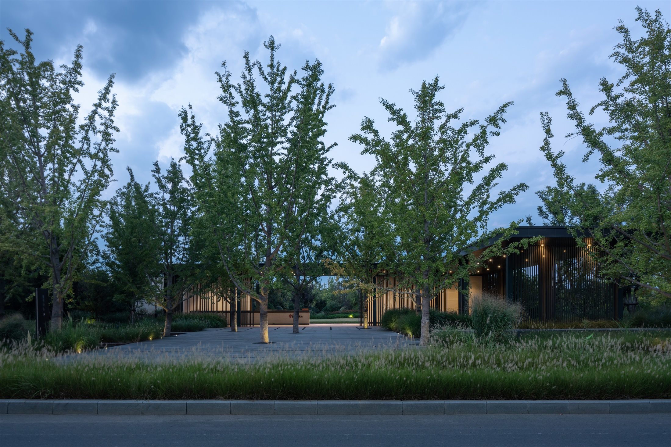

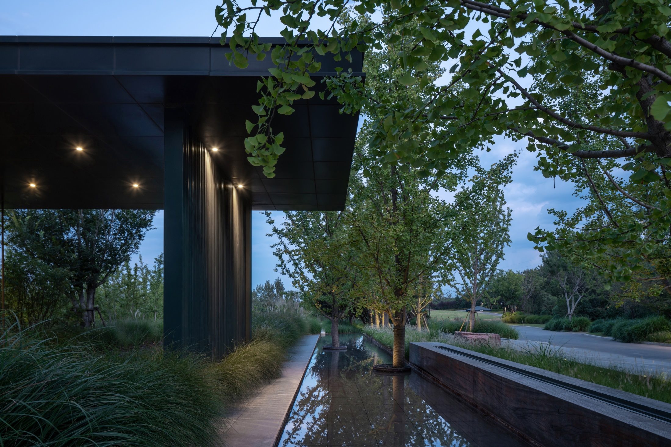


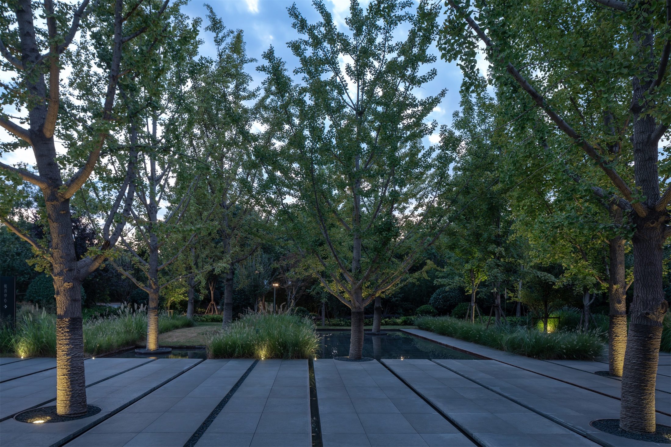
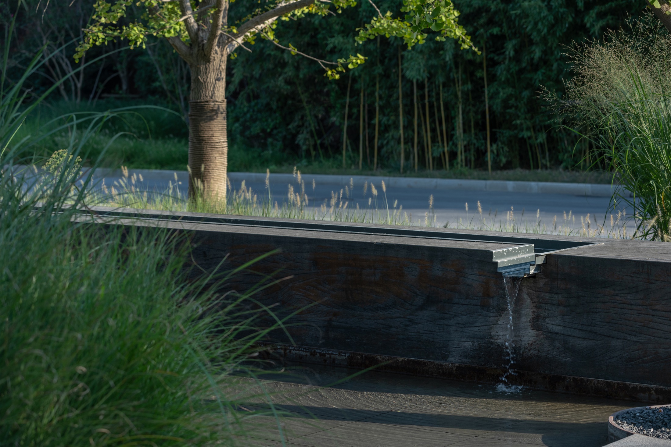

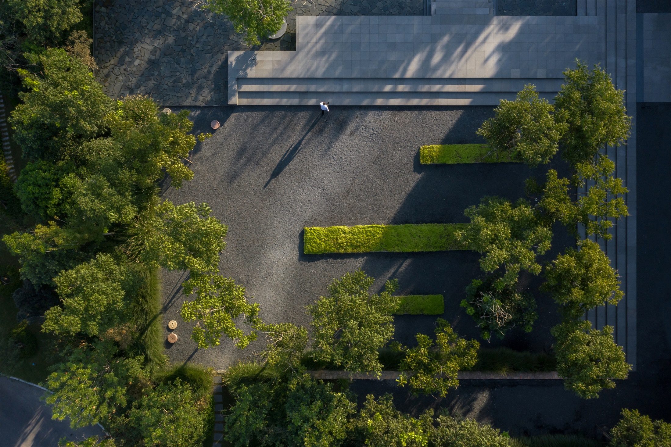
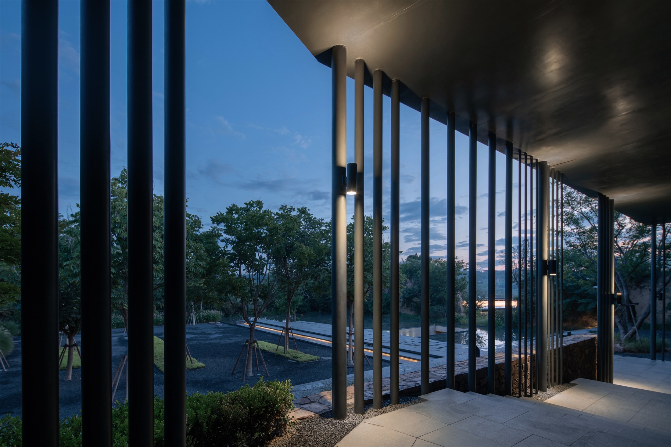












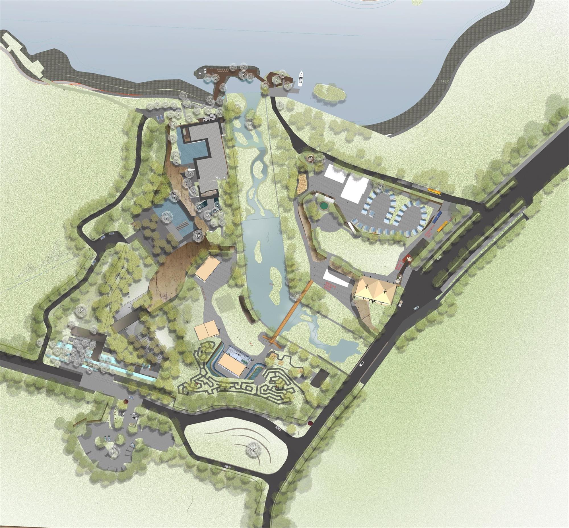





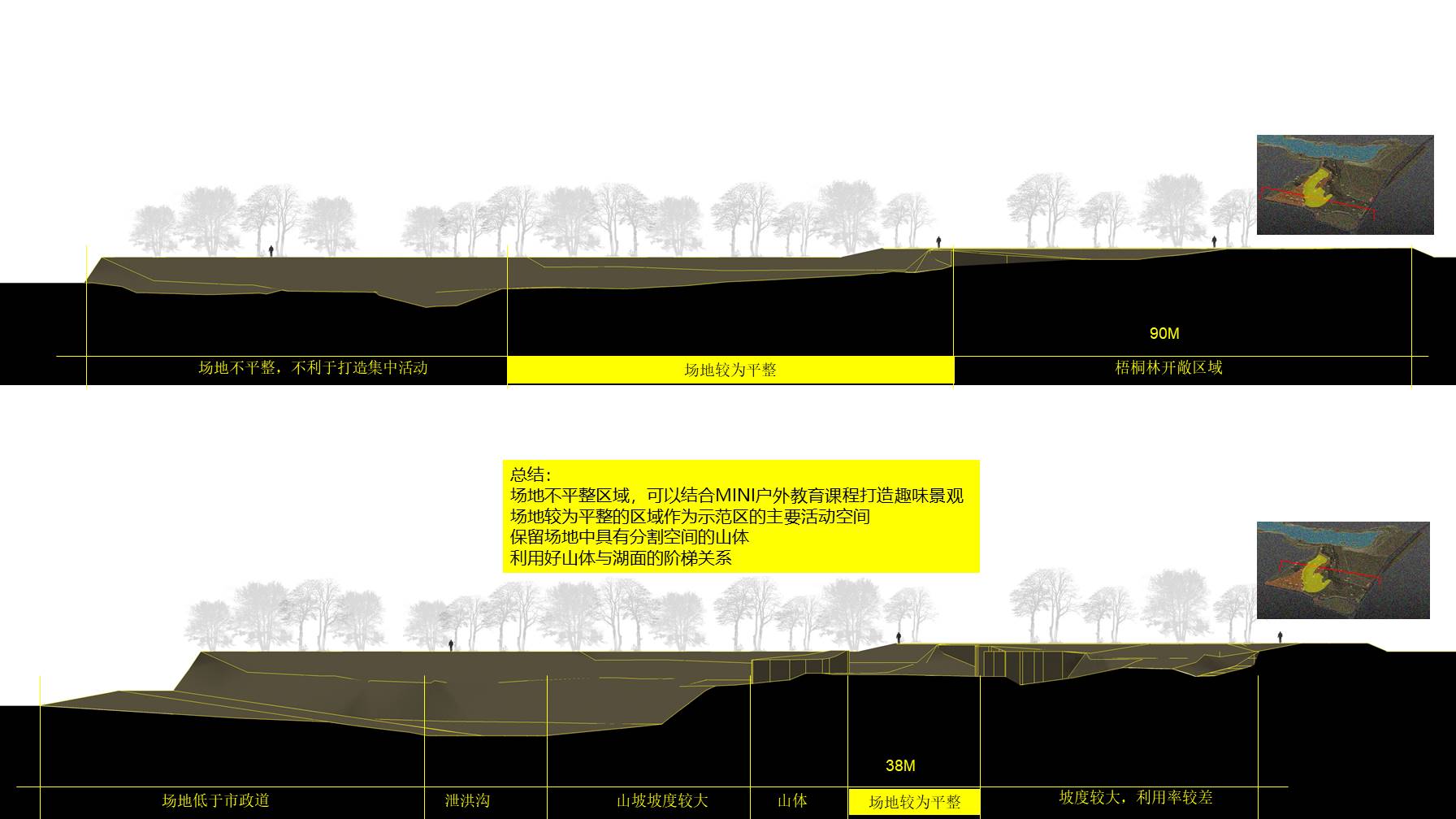


0 Comments