本文由Carve授权mooool发表,欢迎转发,禁止以mooool编辑版本转载。
Thanks Carve for authorizing the publication of the project on mooool, Text description provided by Carve.
Carve:Fredrik Hendrikplantsoen位于市中心以西,是阿姆斯特丹最绿色的历史街区之一。在17世纪,这片地区还只是一片绿地,直到1630年,“Houtzagerscompagnie”,即“锯木厂公司”才在这里定居下来。这个位置是非常理想的,因为它的主导西风,和古老的壕沟系统,使得木材能够通过水路运输。
Carve:The Fredrik Hendrikplantsoen is situated west of the city center, in one of the greenest historic neighbourhoods of Amsterdam. In the 17 th century this area was no more than a greenfield site, until in 1630, the ‘Houtzagerscompagnie’, the ‘Sawmills-company’, settled down here. The location was ideal because of its dominant west-wind, and the old system of trenches that enabled waterborne transport of timber.
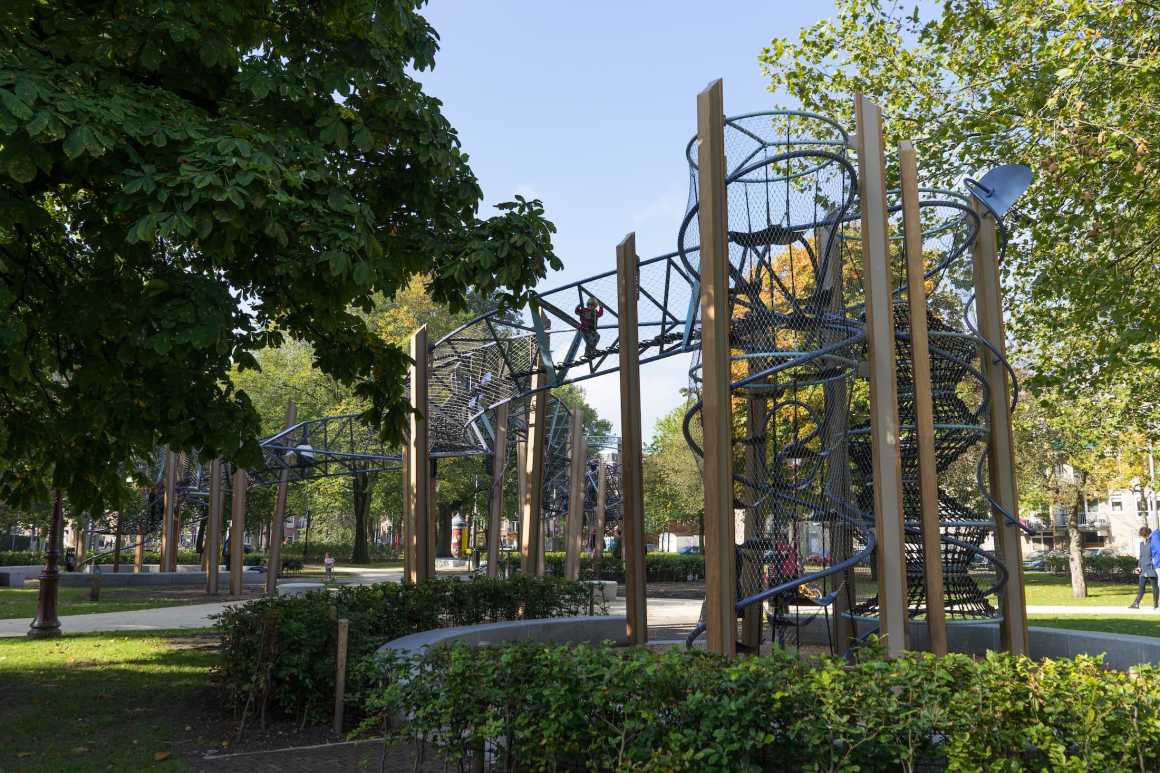
1630年至1670年间,随着许多锯木厂的建立,这个地区被称为“Molenbuurt”或“工厂区”。锯木厂赋予了这个街区一种工业化前的特征。在19世纪,工厂所在的区域因城市扩建(Frederik Hendrikbuurt)而被拆除。卡尔夫于1877年绘制的城市规划是基于现有道路和壕沟的模式,它还提出了多种住房类型,这就是为什么弗雷德里克·亨德里克区原本是各行各业的人共同居住的街区。
Between 1630 and 1670, as many sawmills were built that this area became known as ‘Molenbuurt’, or: ‘Mill’s district’. The sawmills gave the neighbourhood a pre-industrial character. In the 19th century, the Mill’s district were torn down because of a city extension: the Frederik Hendrikbuurt. The urban plan, drawn by Kalff in 1877, was based on the pattern of existing paths and trenches. It also proposed a mix of housing types, which is why the Frederik Hendrik district originally is a neighbourhood where people from all walks of life live together.
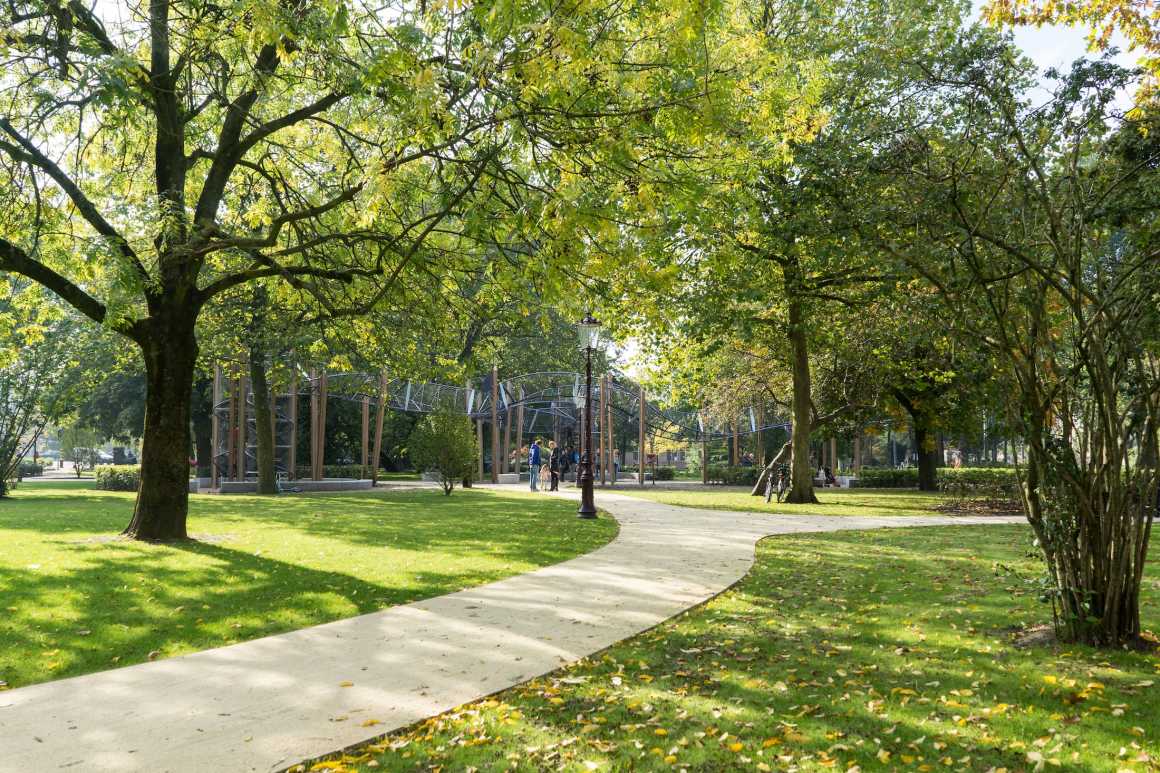
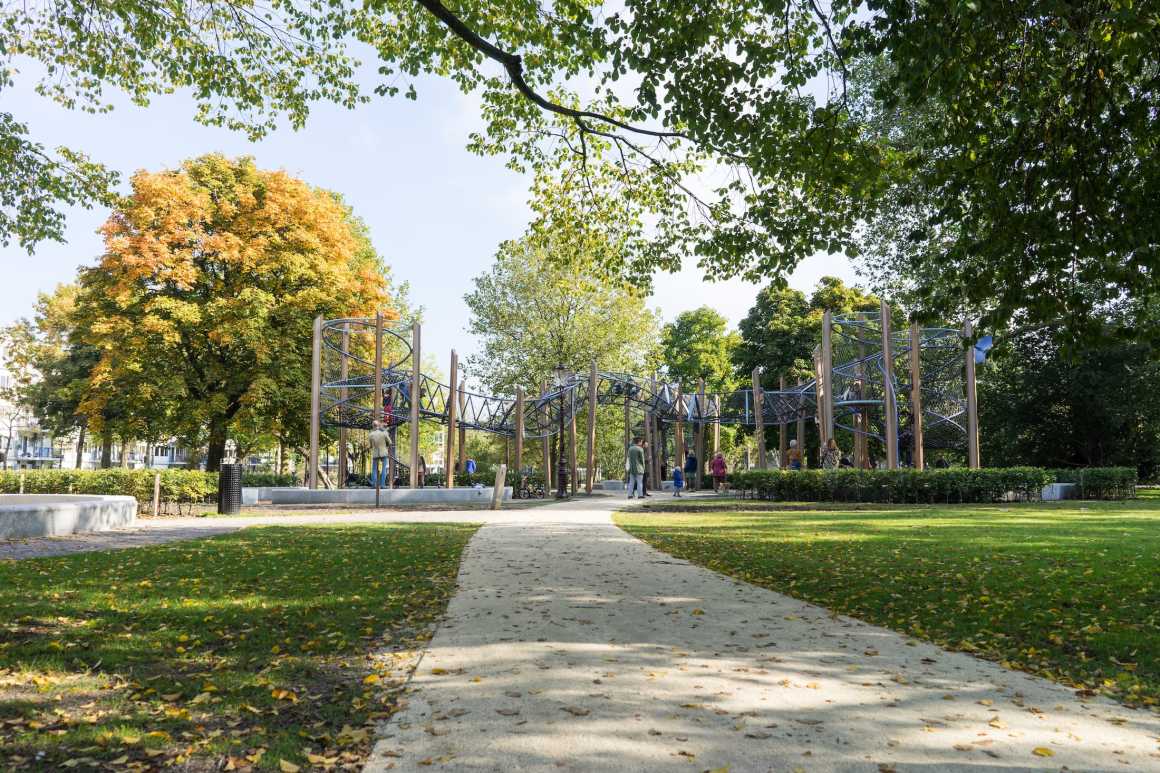
Frederik Hendrikstraat 一直是这一地区的中坚力量,它的尽头是一个建于1886年的绿色小公园,即使在今天,有些树仍然可以追溯到那个时期。现在,除了“Otter”之外,所有的木材厂都不见了,“Otter”建于1631年,至今仍是弗雷德里克亨德里克区重要的文化历史元素。
The Frederik Hendrikstraat has always been the backbone of the distict, ending at the Frederik Hendrikplantsoen, a little green park that was built in 1886. Even today, some trees still date from that period. All mills, though, dissapeared, except for one; the ‘Otter’, which was built in 1631 and still is an important cultural-historical element in the Fredrik Hendrik district.
▼基地平面图 Site plan
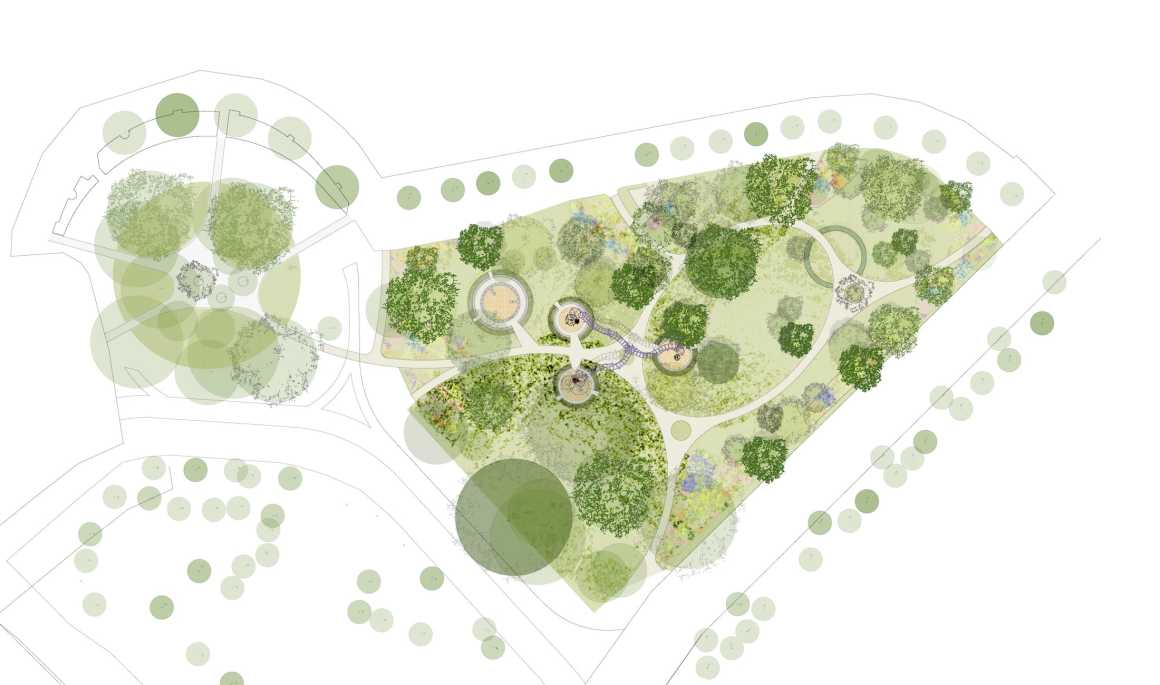

在过去的几十年里,弗雷德里克·亨德里克·普兰森庄园每况愈下,灌木丛生,尽管周围居民组织了良好的抵制,但到2023年,Singelgracht停车场将建成,总共有800个地下停车位。在这一发展背景下,弗雷德里克·亨德里克·普兰特松(Frederik Hendrikplantsoen)已于2012年进行升级。
Throughout the decades, the Frederik Hendrikplantsoen deteriorated and was overgrown with bushes. Despite a well organised resistance of the neighbourhood, in 2023 the Singelgracht parking garage will be built, counting 800 underground parking spaces. In the context of this development, the Frederik Hendrikplantsoen has been upgraded in 2012.

新设计将公园与周围环境重新连接起来,并引入了新的道路系统,为公园增添了新的功能。蜿蜒的小径连接着公园的不同部分,其中有一个大的游戏区,正好位于曾经有一个圆形沙坑和游戏物体的地方。在参与过程中,Carve与当地居民一起讨论了建设新游戏区的可能性。
The new design re-connects the park with its surroundings, introducing a new path system and adding new functions to the park. The meandering paths connect the different parts of the park, among which a large playzone that is located exactly at the same spot where there used to be a circular sand pit and play objects. Together with local residents, Carve discussed the possibilities for the new play zones during an intensive participation process.
▼装置平面图 Master plan


设计中,Carve通过引入一个标志性的“空中桥梁”,将三个规划的游戏区连接起来,它该桥梁的方向与下面的路径系统相反,也因为如此,公园的道路在桥梁下方畅通无阻地延续着,此外,因为游戏区的很大一部分被抬高了,所以游戏区吸收的空间越少越好,因此在玩耍的孩子和在桥梁下面散步的人都引入了有趣的互动。
In the design, Carve connects the three planned playzones by introducing an iconic ‘air bridge’, that is oriented in the opposite direction to the path system below. Because of this, the paths of the park continue in an unobstructed way underneath the object. Also, because a large part of the playzone is elevated, as little space as possible is absorbed by the playzones, hence introducing an interesting interaction between the playing children and people who take a stroll underneath the object.


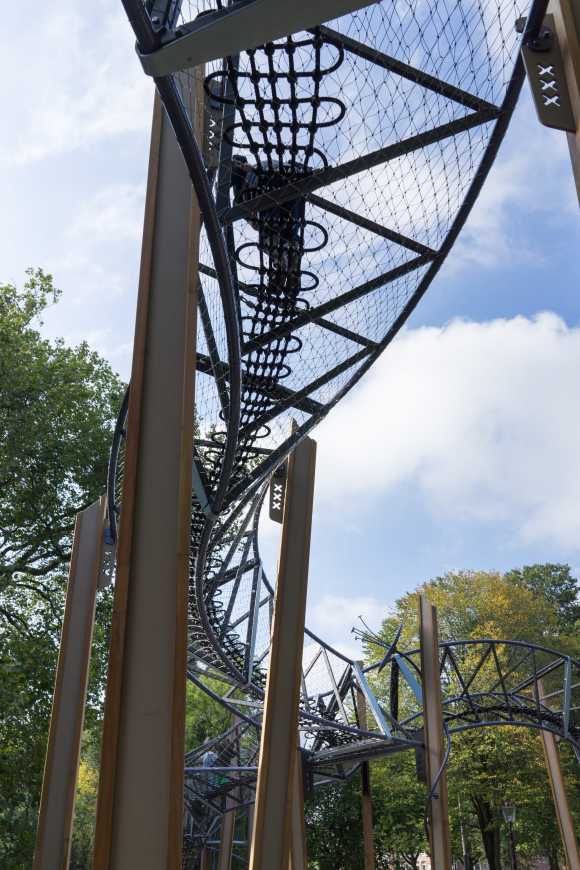
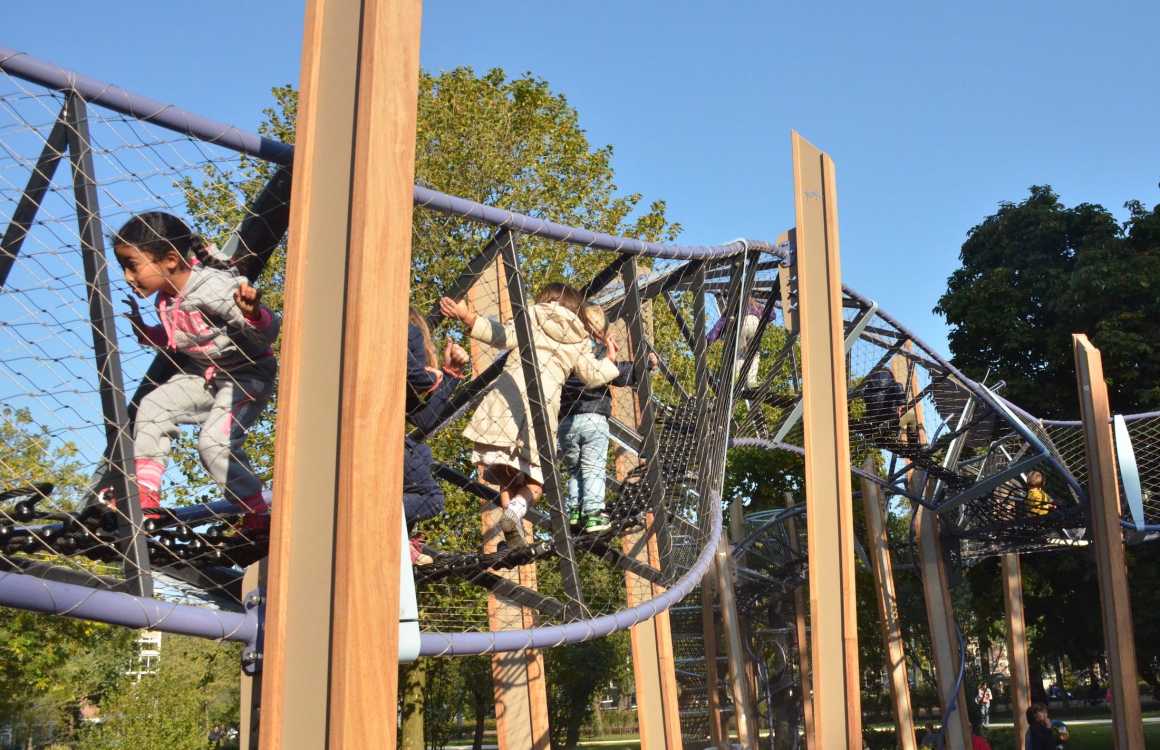
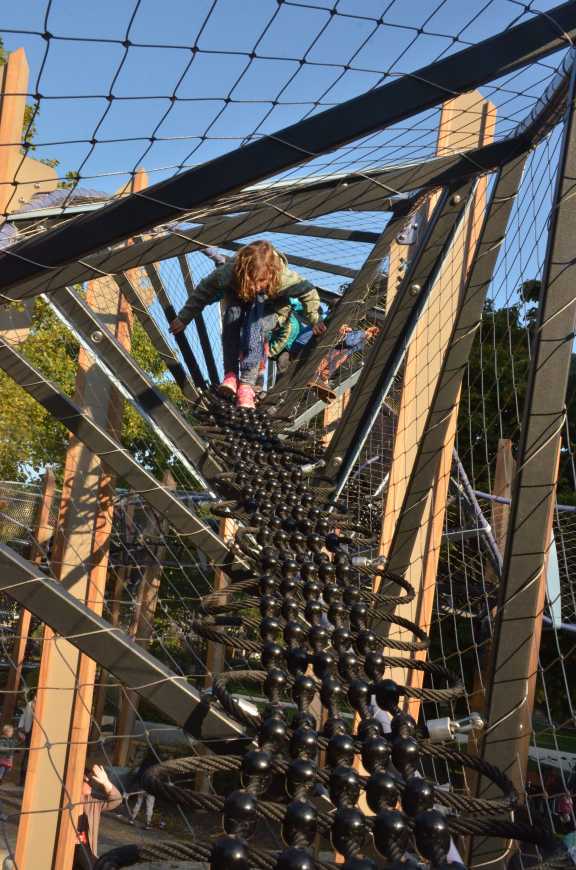

在古老的树林的树冠之间,悬在地面上方5米的游戏花环为公园增添了一层新的色彩。这三个玩具都有不同的功能,这与特定的年龄组有关。孩子们可以攀爬、躺在吊床和大的玩具网中休息,或者在四米高的蹦床上蹦跳。扭曲的游戏花环放在金属杆上,金属杆上覆盖着木头,随着时间的推移,木头会逐渐变成灰色,无论谁仔细观察,都会看到嵌在柱子上的小动物图标,这是对曾经矗立在这里的许多锯木厂的微妙参照。
The play garland, which hovers a spectacular five meters above the ground, between the canopies of the historic trees, adds a new layer to the park. The three playtowers all have a different function, that is connected to a specific age group. Children can climb, lounge in hammocks and a large playnet, or jump on a trampoline at four meters height. The twisted play garland rests on metal poles, which are clad with wood, that will turn grey in time. Whoever takes a carefull look, will see little animal-icons embedded into the poles, as a subtle reference to the many sawmills that once stood here.
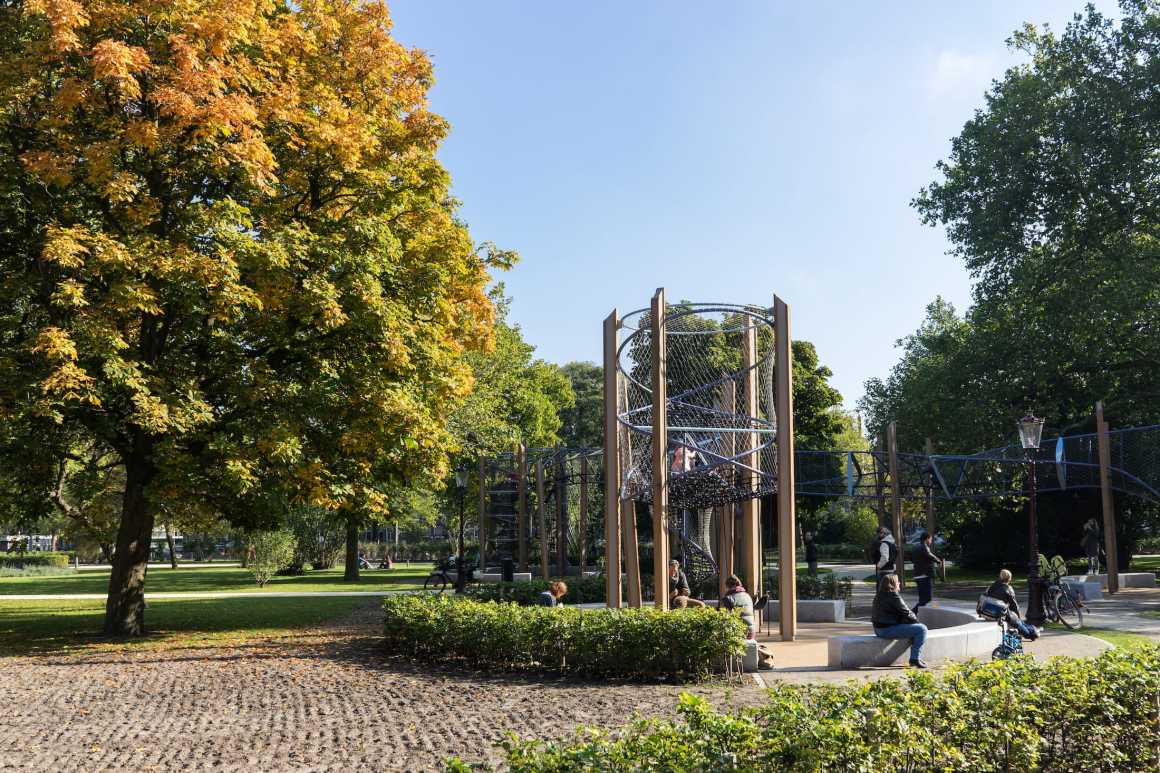
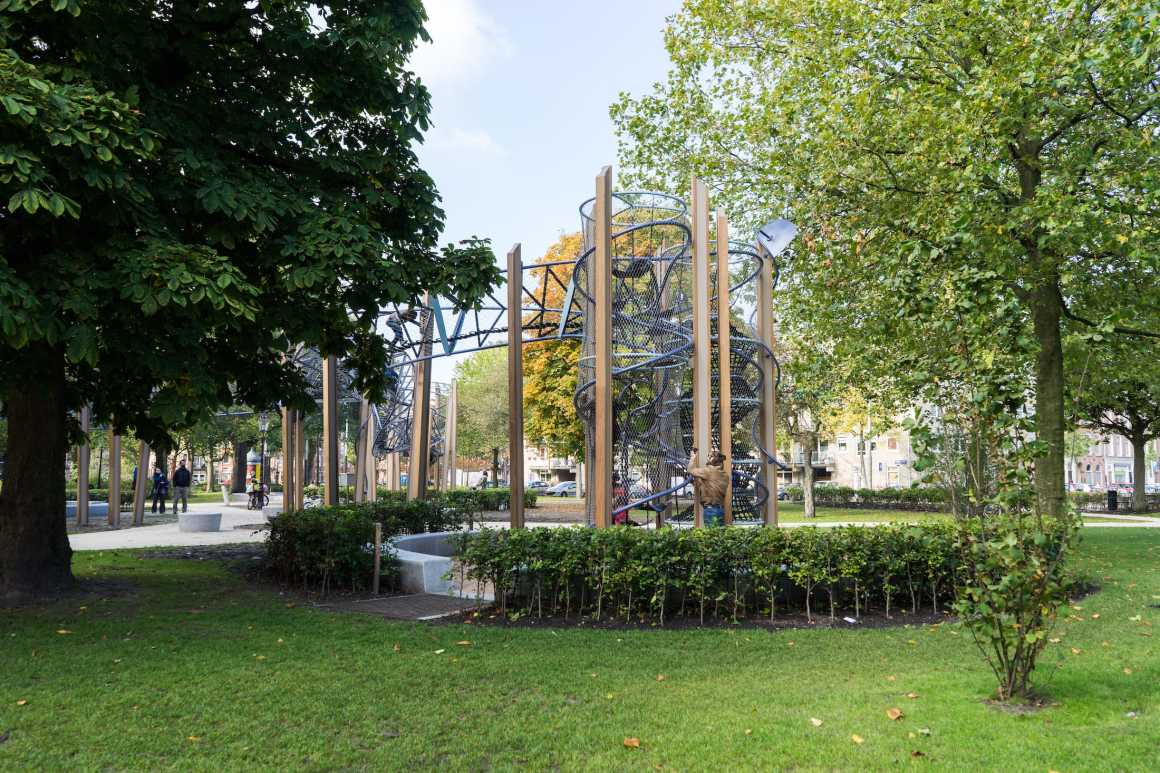
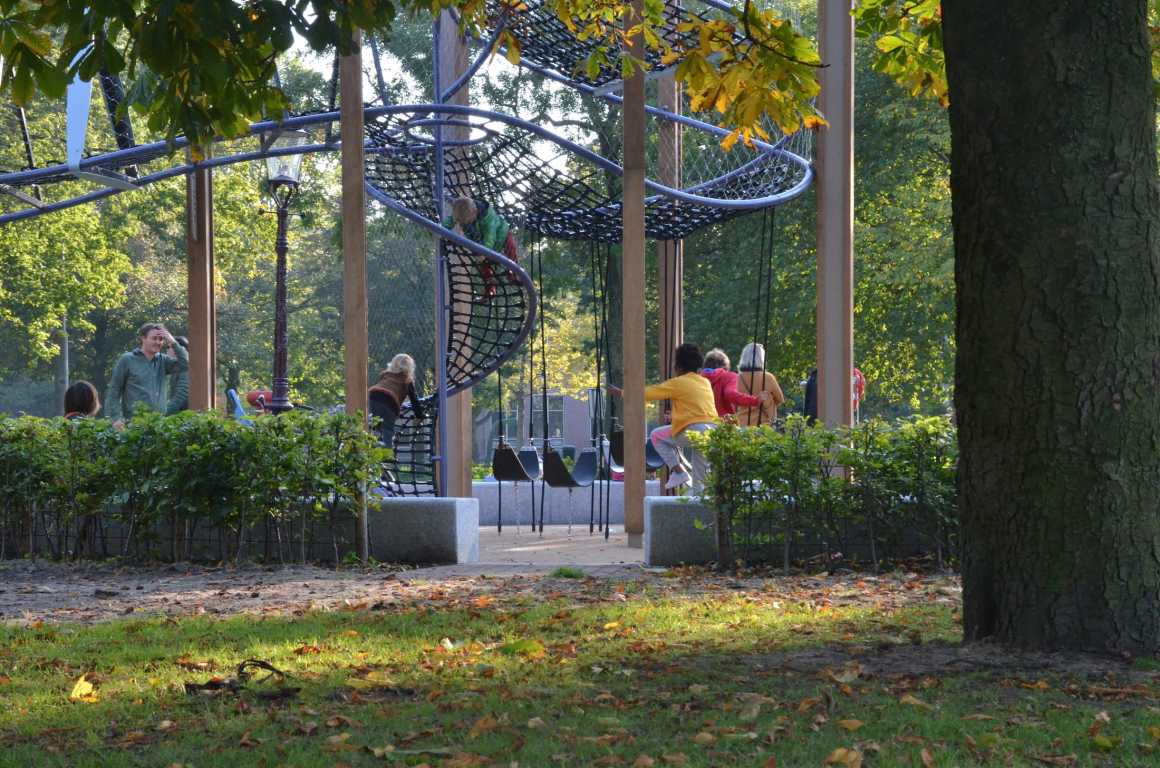
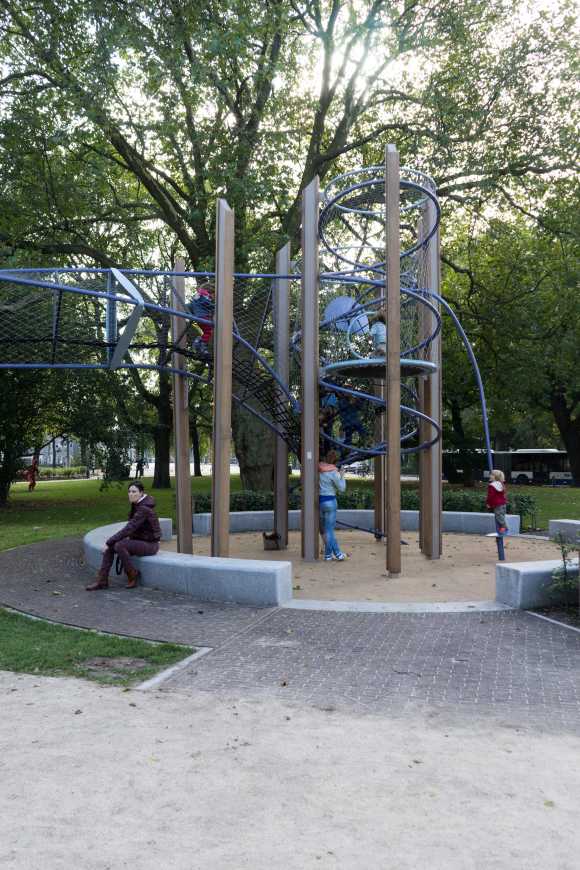
▼立面图 Elevation
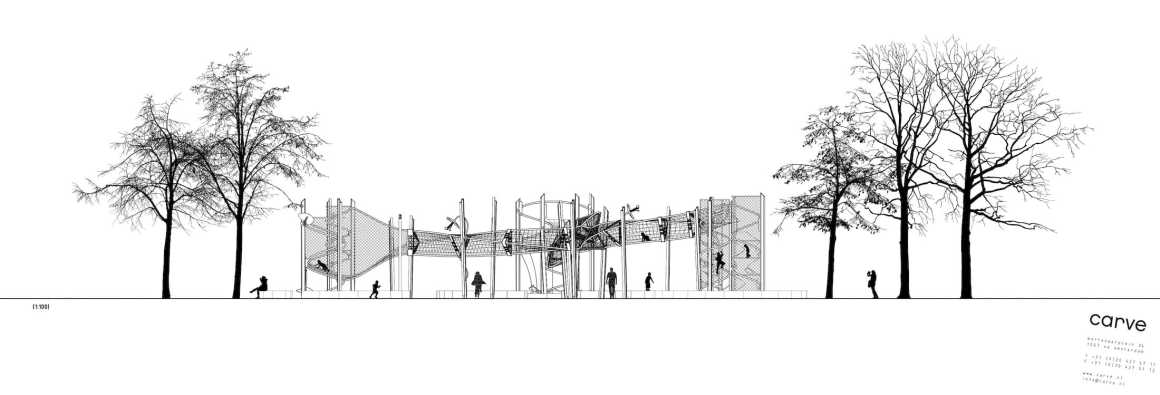
设计时间:2012 – 2014
完成时间:2015年10月
委托方:阿姆斯特丹市政府
地点:荷兰阿姆斯特丹
面积:450平方米(总游戏区),游戏花环总长度:50米
设计团队:Elger Blitz, Thomas Tiel Groenestege, Lucas Beukers, Jona de Bokx, Jasper van der Schaaf, Hannah Schubert
合作:Buro Sant en Co landschapsarchitecten (公园更新) and Atelier Joep van;Lieshout(艺术品)
摄影:Carve (Marleen Beek & jasper van der schaaf)
Design: 2012-2014
Completion: October 2015
Client: Municipality of Amsterdam
Location: Amsterdam (NL)
Size: 450m2 (total playzone), total length of play garland: 50 meter
Carve team: Elger Blitz, Thomas Tiel Groenestege, Lucas Beukers, Jona de Bokx, Jasper van der Schaaf, Hannah Schubert
In collaboration with: Buro Sant en Co landschapsarchitecten (redesign park) and Atelier Joep van; Lieshout (art objects)
Photocredits: Carve (Marleen Beek & jasper van der schaaf)
更多 Read more about: Carve


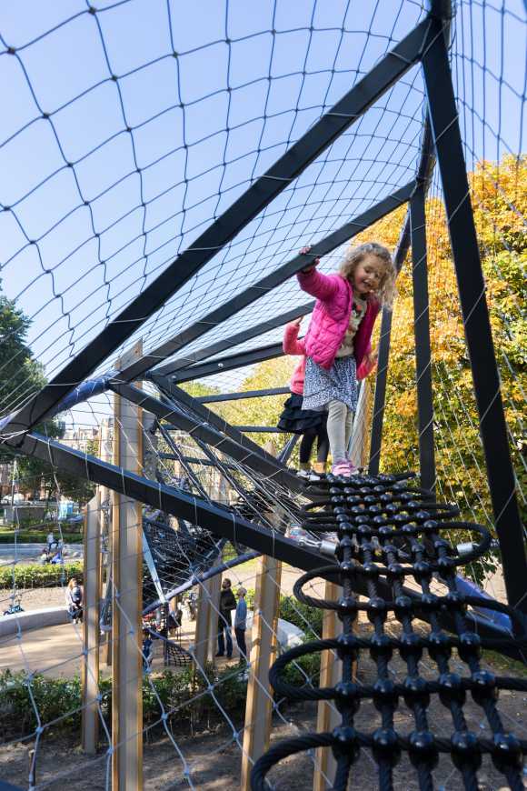
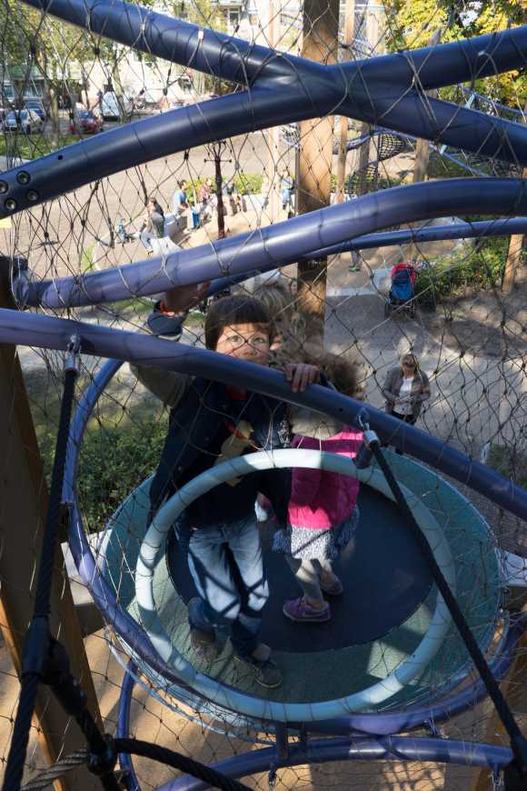
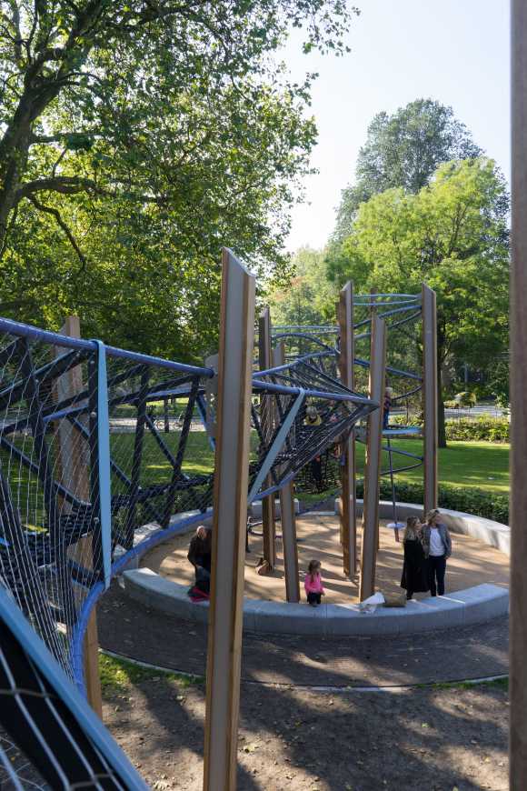
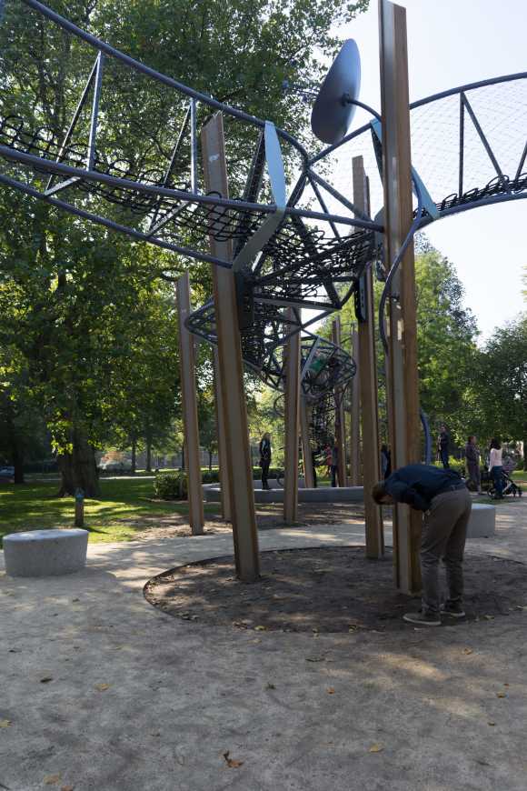

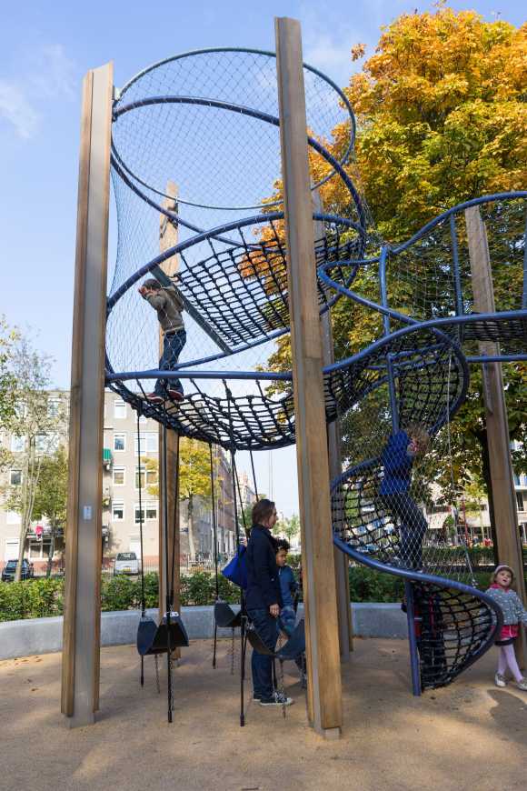
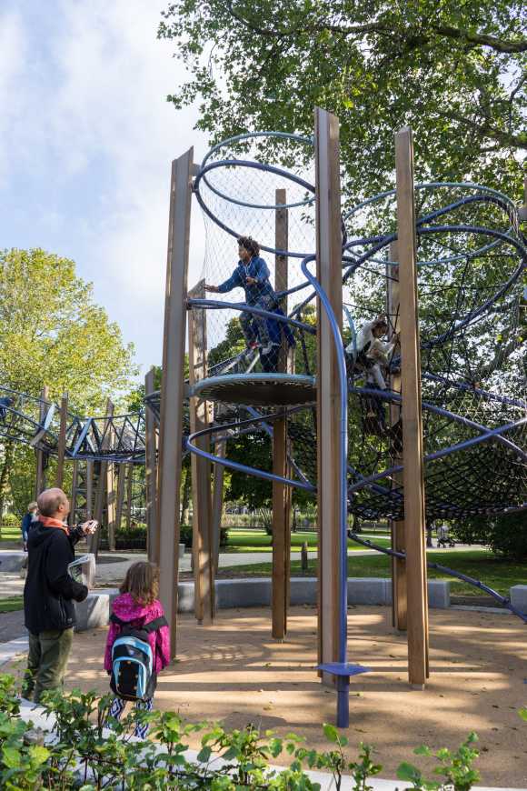
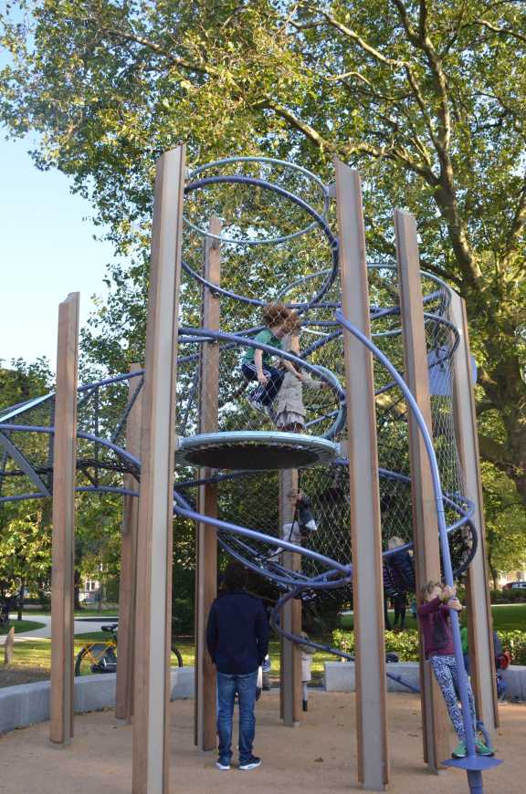
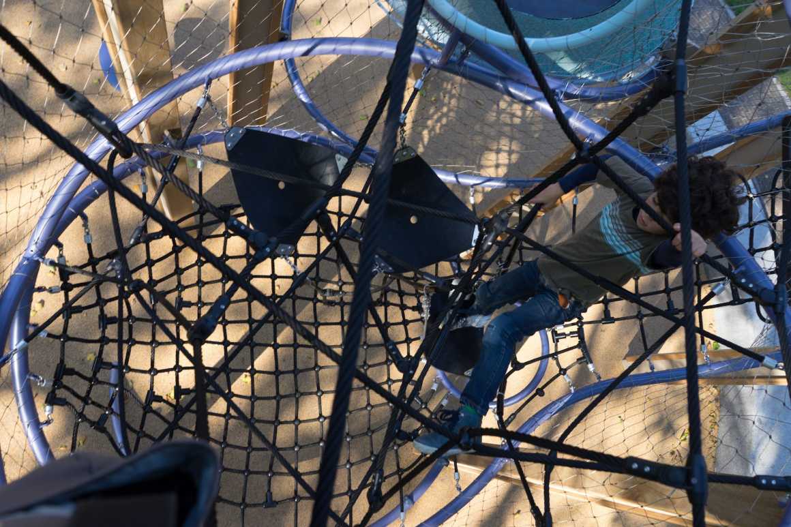


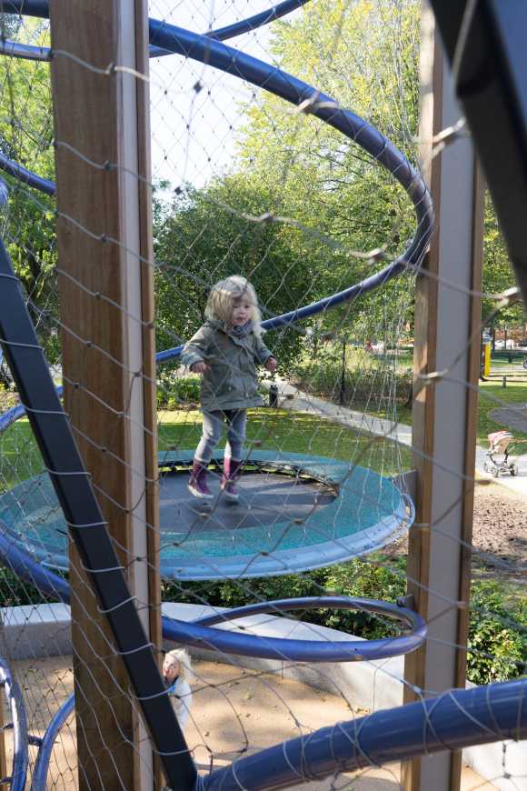


0 Comments