本文由 GND杰地景观 授权mooool发表,欢迎转发,禁止以mooool编辑版本转载。
Thanks GND for authorizing the publication of the project on mooool, Text description provided by GND.
GND杰地景观:2021年,在南山区相关部门的统筹、一系列社会组织机构的参与下,“花开南山”南山区社区共建花园行动计划正式发布,现面向全社会招募对社区有情怀、有理想的设计师加入。
GND: In 2021, with the overall planning of relevant departments in Nanshan District and the participation of a series of social organizations, the action plan “Flowering Nanshan” Nanshan District Community is officially released, and the whole society is now recruiting designers with ideals for the community to build gardens together.
生境营造,花园为媒 HABITAT CREATION, GARDEN AS MEDIUM
此次计划以花园为媒介,连接人与自然,邀请设计师共同关注城市小微空间环境提升,对修复城市破碎生态系统的价值。通过营造不同的生境,以针灸的方式一步一步改变城市的自然基底,让城市居民能生活在一个更为鸟语花香的环境,学会与身边的环境相处。
This plan uses gardens as a medium to connect people and nature, and invites designers to pay attention to the improvement of the urban environment of small and micro spaces and the value of restoring the broken urban ecosystem. By creating different habitats, acupuncture and moxibustion methods are utilized to change the natural base of the city step by step, so that urban residents can live in a more fragrant environment and learn to get along with the environment around them.
共建 x 设计
CO-CONSTRUCTION X DESIGN
在由深圳市城市设计促进中心主办的小美赛第8期|“共建×设计”——“花开南山”南山区社区共建花园项目中,GND杰地景观从21家参选单位中脱颖而出,成为10家入围单位之一。入围后,主办方组织了十家入选设计单位与十个意向地块的“花园主”开了一次见面会,设计师与“花园主”双向选择并完成配对,最终,GND杰地景观成功牵手深圳大学师范学院附属后海小学,共建选址“百果园”。
In the 8th phase of the Little Beauty Contest sponsored by the Shenzhen Center for Design | “Co-construction × Design” – “Flowers in Nanshan” Nanshan District Community Garden Co-construction Project, GND Landscape was selected from 21 participating partners standing out as one of 10 shortlisted companies. After being shortlisted, the organizer held a meeting with 10 selected design companies and the “garden owners” of the ten intended plots. The designers and the “garden owners” made a two-way selection and completed the pairing. In the end, GND landscape successfully matched with a garden owner. The Houhai Primary School affiliated to the Teachers College of Shenzhen University will jointly build the site “Hundred Orchards” with GND.
▽多方共建 Multilateral construction
秉持共建-共生的核心理念,本项目为PBL(Project-based Learning)属性,组建以小学生为主体,共建单位、专业学生共同参与的志愿者团队,旨在通过设计一系列工坊引导小学生从零开始认知设计,激发学生们的主动性和创造力,亲身参与建造一个心中的理想花园。
Upholding the core concepts of co-building and symbiosis, the project was conducted as a PBL (Project-based Learning) practice, with primary school students acting as the main body and the construction unit & professional students serving as a volunteer team. It intends to guide pupils to understand designs based on a series of workshops, stimulate students’ initiative and creativity, and motivate them to participate in building an ideal garden.
▽共建-共生 CO-BUILDING & SYMBIOSIS
调研与沟通SURVEY AND COMMUNICATION
本底调查
BACKGROUND INVESTIGATION
深圳大学附属教育集团(南山)后海小学筹建于1998年,是一所由南山区人民政府投资兴建的全日制公办小学,1999年9月正式建成开学。学校占地面10239㎡,建筑面积7550㎡,现有34个教学班,学生1600人,专任教师104人。
Founded in 1998, the Houhai Primary School of Shenzhen University’s Affiliated Education Group (Nanshan) is a full-time public primary school funded by the People’s Government of Nanshan District. It officially started operation in September 1999. Covering an area of 10,239 m2 and a floor area of 7,550m2, the primary school currently has 34 classes, 1,600 students, and 104 professional teachers.
▽项目区位 Project Location
后海小学陈校长为我们介绍了学校的基本情况,带我们了解即将被改造的花园背后的故事:老师精心挑选的桑树、杨桃树、石榴、龙眼树,学校给孩子们设立的小气象站等等,无不体现出学校对学生课余生活的用心。为了加深对场地原本生态的了解,我们邀请了大自然保护协会的小伙伴带领我们做了本底调查,了解到在我们眼里统称为“杂草”的植物竟然多达70+个品种,现场还有很多小动物活动的踪迹。在与学校科学老师交流的过程中我们也了解到了学校户外自然教学场地的缺乏。我们甚至还“潜伏”进了大队委退役座谈会,跟可爱的学生们做了一次出其不意的“第一次接触”。
Houhai Primary School’s president Chen introduced to us the school’s basic status and led us to know the story behind the garden to be constructed: The mulberry, peach, pomegranate, and longan trees exquisitely selected by teachers, the meteorological station established for children, etc. These details all reflect the school’s attention to students’ extracurricular life. We invited the members of TNC to conduct a local survey, so as to deepen my knowledge of the local ecology on the site. According to our findings, there are 70+ categories of plants, which we referred to as weeds. Besides, we observed the traces of many small animals. When chatting with the school’s science teacher, we also found that the school lacked the site for outdoor natural teaching. We even “lurked” in the symposium on retired group chefs, having the first surprising contact with lovely students.
通过现场详细的本底调查,对现场现有的动植物品种、数量以及生存状态有较为详细的了解,为后续设计过程提供技术支持。
Through the detailed background investigation on the site, we have a more detailed understanding of the existing species, quantity and living conditions of animals and plants on the site, and provide technical support for the subsequent design process.
▽后海小学生境花园前期植物调查表Early investigation form of plants in Houhai Primary School Habitat Garden
▽生境花园(百果园)前期动物调查表Early Stage Animal survey form of Houhai Primary School Habitat Garden (Hundred Orchards)
共建花园的圆桌讨论会丨心愿便利贴
ROUNDTABLE DISCUSSION ON BUILDING A GARDEN丨POST-IT NOTES OF IDEAS
孩子,是这座花园最重要的主人,GND杰地一直相信,每个孩子都是一座无穷无尽的宝藏。他们拥有新奇、自由、大胆的想法和属于自己独特的观点与思考。为了不错失这些珍贵的宝藏,我们走进后海小学大队部,以“思辨·探讨·发声”的形式,与孩子们展开了一场关于共建花园的“圆桌讨论会”,并让各位“小主人”以便利贴形式提出自己的想法。
Children are the most important owners of this garden. GND has always believed that every child is an endless treasure. They have novel, free and bold ideas, as well as their own unique viewpoints and thinking. In order not to miss these precious treasures, we walked into the brigade of Houhai Primary School and held a “round-table discussion” with the children in the form of “thinking, discussion, and voice” about building a garden together, and asked the children to present their ideas in the form of post-it notes as the hosts.
你想在未来花园看到什么?
What would you like to see in the Future Garden?
▽心愿便利贴Post-it notes of ideas
场地现状 SITE STATUS
花园位于学校教学楼北侧,操场西侧。花园原本被绿篱和植物牌围合起来,上层乔木郁闭,下层或是土壤裸露,或是地被散布,许多小动物雕塑和石头彩绘闲置在地面上。花园里还有学校老师特意挑选种植的各种果树。丰富的内容和基底为我们改造预留了很多可能性。
The garden is located on the north side of the school building and on the west side of the playground. The garden was originally enclosed by hedges and plant cards. The upper arbor layer was closed, and the lower layer was either bare or scattered soil on the ground. Many small animal sculptures and stone paintings were left idle on the ground. There are also various fruit trees specially selected and planted by the school teachers in the garden. The rich content and base keep many possibilities for our transformation.
▽基地现状Site status
设计策略 DESIGN STRATEGY
本案景观设计在多方协作共同努力下,秉持共创-共建-共生的核心理念。将生态适应性景观设计、多样的功能需求、场地使用者的诉求,以及后期运营的可持续性相结合,以生态为基底,构建层次丰富的景观布局,重新激发场地活力,促进人与自然友好相处,为师生提供感受与体验自然的更多契机。
The landscape design adheres to the core concept of co-creation-co-construction-symbiosis under the joint efforts of multiple parties. Combining ecologically adaptive landscape design, diverse functional requirements, users’ demands, and the sustainability of future operations, we constructed a rich landscape layout based on ecology, re-energize the site, and promote friendship between human and nature, which has provided teachers and students with more opportunities to feel and experience nature.
▽功能分区 Functional layout
▽设计手稿 Design sketch
花园运营 GARDEN OPERATION
在项目建设过程中,通过组织系列共建工坊,让师生们深度参与到花园策划、设计、建造的全过程中,帮助师生成为自己环境的管理员。为后期花园维护、管理及运营奠定了基础,也为校园生活带来更多趣味与活力。
In the process of project construction, teachers and students can deeply participate in the whole process of garden planning, design and construction by organizing a series of co-construction workshops, which help teachers and students become administrators of their own environment. It laid the foundation for the maintenance, management and operation of the garden in the later period, and brought more interest and vitality to campus life.
艺术生态 ART ECOLOGY
设计融合生态与艺术,植物设计以场地原生大乔木为主,打开下层空间,维护管理便利,结合铺装营造可参与的趣味空间。让师生们在课间休息时感受到植物的气息,获得乐趣与健康。废弃资源回收利用降低成本的同时,实现环保可持续发展。设计师回收原场地被移除植物,为LOGO、指示标牌、园路篱笆、户外创意坐凳展示面提供了原材料,这些装置随时间变化会收获意想不到的惊喜。回收建筑废料瓦片、砖、玻璃瓶等,在设计师和专业学生们的引导下,小学生们通过构思、设计、重组、拼接、制作,形成独一无二的再生砖,用来作为园路汀步,艺术创作让旧物重新焕发生机且有情感记忆点。
The design integrates ecology and art. The plant design is mainly based on the large trees on the original site, which opens up the lower space, facilitates maintenance and management, and creates an interesting space for participation in combination with paving. Teachers and students can feel the breath of plants during class break, and have fun and health. Recycling and utilization of waste resources reduces costs while achieving environmental protection and sustainable development. The designer recycled the removed plants from the original site to provide raw materials for display surface such as LOGO, signage, garden road fence, and outdoor creative bench. These installations will receive unexpected surprises over time. The design recycles construction wastes such as tiles, bricks, glass bottles, etc. Under the guidance of designers and professionals, primary school students form unique recycled bricks which are used as garden paths through conception, design, reorganization, splicing, and production. Artistic creation brings old things back to life and has emotional memory points.
▽植物造景Plant landscaping
▽环保再生Environmentally-friendly regeneration
共建工坊CO-BUILDING WORKSHOP
未来设计师计划
PLAN OF FUTURE DESIGNERS
要解放孩子的头脑、双手、脚、空间、时间,使他们充分得到自由的生活,从自由的生活中得到真正的教育。
It’s necessary to free children’s brains, hands, legs, space, and time, so that they can enjoy a fully free life and receive a real education in it.
——陶行知 Xingzhi Tao
我们通过共建工坊实践活动带领孩子们从书本走向实践,提高思辨能力,促进知识向能力的转化。首次工坊于8月6日举行,引导后海小学的学生从尺度、光照等空间维度理解设计与场地之间的关系,并提出自己对场地的改造需求。GND杰地的设计师在综合考虑之后转化进设计之中,并预留了两个在时间维度的余白,与学生共同填补——再生砖和木作。学生们通过亲手制作,将自己与学校之间的记忆纽带存留在这片场地之中。而随着时间变迁,将会有更多的学生用自己的双手填满这片场地的留白,也填满他们记忆之中的留白。
With practical activities in the co-building workshop, we will guide children to shift from books to practice, enhance their critical thinking, and facilitate the change from knowledge to competence. The first workshop activity was held on October 6 to guide Houhai Primary School’s students to understand the relations between design and site on the spatial dimension, such as scale and lighting, and propose their demands to reconstruct the site. GND’s designers incorporated their comprehensive considerations into the design and reserved two blanks on the time dimension for students to fill up—regeneration bricks and woodwork. By making with both hands, students leave the memory that links themselves and the school on the site. As time passes, more students will fill out the blanks on the site with their hands and the space in their memories.
第一场共建工坊丨设计工坊
FIRST CO-BUILDING WORKSHOP丨DESIGN WORKSHOP
做足前期准备功课之后,一个「未来设计师计划」就在我们脑海中形成了。GND杰地团队策划了第一场共建工坊,教学生们认知“设计”与“尺度”。 同学们通过“观察”、“问为什么”、“拆解与重组”三个阶段来初步了解设计从想法到落地的全部过程。在此期间,我们搜集花园中最重要的“小主人”的改造建议,为后期设计出有意义、有趣、符合使用者需求的空间奠定基础。
After making preliminary preparations, “a plan for future designers” took shape in our minds. GND’s team planned the first co-building workshop to teach students about design and scale. Students understand the entire process from proposing the idea to implementation through three stages, including observing, asking why, disconnection & reconstruction. In this process, we collected advice on reconstructing the little masters, the most important part of the garden, to lay a foundation for designing a meaningful, interesting space that meets users’ demands.
第二场共建工坊丨再生砖制作
SECOND CO-BUILDING WORKSHOP丨MAKING OF REGENERATION BRICKS
在「未来设计师计划」的第二次共建工坊中,我们围绕环保·再生·改造开展此次活动,通过林风学院学生团队对环保再生砖的讲解与引导,让学生们从“使用者”的身份转变为“创作者”。 小未来设计师们「后海小学的学生」与准设计师们「华南农业大学林学与风景园林学院师生团队」以及现任设计师们「GND杰地景观小伙伴」一起制作完成了六块再生砖,它们的名字分别为《翠鸟春林1》 、《翠鸟春林2》、《蘑菇与蜗牛》、《我是一盆花》、《iDEER艾迪》、《快乐星球》。制作完成后将把它们铺设在花园中。
In the second co-building workshop of the “Plan for Future Designers”, we carried out this activity centered on environmental protection · rebirth · reconstruction. The students of Linfeng College were invited to teach environmentally-friendly regeneration bricks and guide students to change from users to creators. Little future designers (students of Houhai Primary School), would-be designers (the teachers and students from the Forestry and Landscape Architecture College of South China Agricultural University), and current designers (GND’s partners) jointly made six regeneration bricks, which were named Spring Forest with Kingfishers1, Spring Forest with Kingfishers 2, Mushrooms and Snails, I Am a Pot of Flowers, iDEER Eddie, and A Happy Plant.
After making these bricks, we laid them in the garden.
通过理论+实践教学方式,学生们可以清楚了解再生砖使用的材料、制作方法与整体结构,丰富学生们的知识内涵同时提升学生们的创新能力与团队协作,收获成长乐趣。
By combining theories and practical teaching, students could learn about the materials, manufacturing techniques, and overall structure of regeneration bricks to enrich students’ knowledge, enhance students’ innovation ability and teamwork skills, and gain the fun of growth.
第三场共建工坊丨植物种植&可再生LOGO制作
THIRD SESSION OF CO-BUIDING WORKSHOP丨GROWING PLANTS & MAKING RENEWABLE LOGOS
本次「未来设计师计划」工坊让学生们亲自参与种植活动&可再生LOGO制作,通过观察了解种植的每个步骤,学习简单的劳动技术,感受植物的生长变化并体验自己动手的乐趣和成功的喜悦,后续进行跟踪观察记录,促使学生们更关注科学探究的过程和事物的变化,培养求实、严谨、细致的学习态度。
The “Plan for Future Designers” workshop enabled students to participate in planting activities and the making of renewable logos. By observing each planting procedure, students learned simple working technology, saw changes in plants’ growth, and personally experienced the fun of operation and the joy of success. Subsequent follow-up, observation, and records urge students to pay more attention to the process of scientific explorations and changes in things, as well as foster the attitudes of practical, rigorous, and detailed learning.
未来花园LOGO内的木块全部来自场地内被清理废弃树木,经过精细加工选料-量尺-锯木,以树干树枝作为LOGO填充材料,辅以胶水固定,巧用废弃物对场地进行回应。
All the blocks for the logos in the future garden were collected from the abandoned trees on the site, which undergo delicate material selection—measuring scale—sawing wood. Then tree branches were used to fill the logo and fixed with glue. The genius use of waste is a response to the site.
竹构工坊 BAMBOO FRAMWORK WORKSHOP
华南农业大学林学与风景园林学院的学生们再次出马,现场制作竹篾和竹架。这是一次非正式的建造工坊,却吸引到路过的小学生参与进来。大学生们现场采集植物,用透明亚克力板在竹架上制作植物标本,可用作教学用品和装饰品,生机盎然妙趣横生。
Students from the Forestry and Landscape Architecture College of South China Agricultural University started once again, making bamboo strips and frames on the site. Although it was an unofficial construction studio, it attracted pupils who passed by to join. College students collected plants on the site and made plant specimens on the bamboo frame with transparent acrylic plates. These specimens can be used as teaching props and decorations to create vitality and interest.
开园仪式 OPENING CEREMONY
从最开始的入围、互选、沟通、设计、工坊及建造历经五个月,一个共创共建+游乐天地+自然教育+生态可持续的未来花园在这里形成。这座花园,承载了美好的心愿与无限的期望。终于迎来正式开园了!我们给积极参与并坚持下来的小未来设计师们颁发了奖状。同时,因为我们新引入了很多师生们不认识的本土植物,我们就用红酒木塞和烧烤签自制了植物标识牌。同学们在场地中找到相对应的植物,给它们插上标识牌。就像我们参加开园仪式的嘉宾所说:未来花园虽小,可是它“越逛越大”,因为满满的都是细节和故事。
After five months from the initial shortlist, mutual selection, communication, design, workshop and construction, a future garden of co-creation and co-construction + playground + natural education + ecologically sustainable is formed. This garden carries beautiful wishes and infinite expectations. Finally, the park is official open! We awarded certificates to the young future designers who actively participated and persisted in this project. At the same time, because we have newly introduced many native plants that teachers and students do not know, we made our own plant signage with red wine corks and barbecue sticks. Students find the corresponding plants in the field and put identification cards on them. As our guests at the opening ceremony said: the future garden is small, but it “gets bigger and bigger” because it is full of details and stories.
让我们一起来看看
最终的共建花园发生了什么样的变化
LET’S TAKE A LOOK
WHAT HAS CHANGED IN THE FINAL CO-CONSTRUCTION GARDEN
空间设计SPACE DESIGN
自然与艺术相结合的参与性景观
A PARTICIPATORY LANDSCAPE COMBINING NATURE AND ART
「后海」出自《礼记·学记》: 「三王之祭川也,皆先河而后海。或源也,或委也。此之谓务本。」 「后海」是自本源出发,「未来」是希望。「务本求是,共建未来」是我们对所有孩子的期许。
Houhai is a term from the Book of Rites · Learning and Memorizing, “When it comes to worshipping water, three emperors place rivers before the ocean because they are the source of origin or are meandering. Such is the so-called root. Houhai means starting from the origin, while “future” means hope. “Realism, seeking-truth, and co-building of future” are our expectations for all children.
▽未来花园 FUTURE GARDEN
学生们表达了对户外桌凳和交流空间的渴望,设计团队的回应是创造了一个灵活的户外活动空间,靠墙一侧放置竹构筑物-植物标本花架及装饰围栏,是空间创意装饰品也是自然教育教具。
The students expressed their desire for outdoor tables, stools and communication spaces. The design team responded by creating a flexible outdoor activity space. Bamboo structures – herbarium flower stands and decorative fences were placed on the side of the wall, which are used as creative decorations for the space and also natural educational tools.
▽户外活动区 Outdoor activity area
蜂窝状休憩长凳由镀锌钢、防腐木、建筑废料和场地回收的树干制成,可作为坐凳和讲台,供休憩或演讲者使用。长凳旁场地原生乔木为户外坐凳提供了舒适的休憩遮阴区域。
The honeycomb rest bench is made from galvanized steel, preservative wood, construction waste and tree trunks recycled from the site, and can be used as a bench and podium for speakers and visitors to relax. The native arbors beside the benches provide a comfortable shade area for rest on the outdoor benches.
隐于林间的趣味秋千,择址廊架和走廊栏杆之间的半围合空间,在满足孩子们欢乐要求的同时,保证孩子们在游玩时的安全性。入口园路蜿蜒的形状延续了场地设计思路,利用场地回收的树干树枝作为围栏,放置于种植区域边缘。常绿、落叶、观花与原生景观植物在此创造了独特的生态系统。
The fun swing hidden in the forest not only meets the children’s requirements for fun, but also ensure the safety of the children when they play which is located in a semi-enclosed space between the gallery frame and the corridor railings. The meandering shape of the entrance garden road continues the design idea of the site, using the reclaimed trunks and branches of the site as a fence and placing it on the edge of the planting area. Where evergreen, deciduous, ornamental flowers and native landscape plants create a unique ecosystem.
▽趣味秋千FUN SWING
随着时间的推移,回收的木材将通过再生过程溶解到土壤中。
Over time, the reclaimed wood will dissolve into the soil through a process of rebirth.
生境花园 HABITAT GARDEN
方案设计头脑风暴阶段,未来设计师们对水塘充满了热情。考虑到学校已设置有几处养鱼的地方,不如做一些新的尝试吧!雨水花园能美化环境、净化空气、改善局部小气候,从而形成独特的生态系统。
In the brainstorming stage of the concept design, the future designers are full of enthusiasm for the pond. Considering that the school has set up a few places to raise fish, why not try something new! Rain gardens can beautify the environment, purify the air, and improve the local microclimate, thus forming a unique ecosystem.
▽剖面图Section Diagram
植物的搭配充分考虑了颜色和质地的变化,丰富的品种也为后期自然教育提供了合适的场所。结合校园不同场地的植物生境合理运用乡土树种,让学生们用体验探索来获得本地区自然植被的实践经验,培养环境管理意识,实现可持续发展教育。
The arrangement of plants fully considers the changes in color and texture, and the rich variety also provides a suitable place for post nature education. Combining with the plant habitats of different sites on the campus, the native tree species are applied reasonably, so that students can explore deeply to gain practical experiences about natural vegetation in the region, which helps to cultivate their environmental management awareness, and realizes sustainable development education.
植物造景 PLANT LANDSCAPING
景观设计师希望师生们在这个空间内时能感觉到自己沉浸在一个丰富的花园中,围绕原场地廊架打造多处植物组团景观,希望大家慢下来体验、观赏园景。并保留一直都「驻守」在花园中的小动物雕塑们和石头彩绘,并将它们与植物相结合,形成新的景观,等待孩子们去探索发现。
The landscape designer hopes that teachers and students can feel that they are immersed in a prosperous and interesting natural garden when they are in this space, and hopes everyone can slow down to experience and enjoy the garden by creating a number of plant group landscapes around the galleries on the original site. Also, the design keeps the small animal sculptures and stone paintings that have been “stationed” in the garden, and combine them with plants to form a new landscape, waiting for children to explore and discover.
思维碰撞、多次工坊、每个节点筹建过程中,是一群共同热爱着未来花园的人,才让它取得从有到优的良好开端,后续共生阶段期待大家一起创造更多可能性。
The collision of thoughts, several workshops, and the construction of each node started and got better under the joint efforts of people who love the future garden. We hope that everyone will work together in the symbiosis stage to create more possibilities.
▽改造前后对比Before-After
探索自然·感受美好 EXPLORE NATURE · FEEL THE BEAUTY
项目建成后建立起学校与环境、自然、人的关联,可以让孩子们用体验探索来感知教育,丰富孩子们的精神文化成长。孩子们来到花园亲近自然,在林间穿梭、嬉戏玩耍、探索自然,感受大自然的美好与馈赠。
After the project is completed, the connection between the school and the environment, nature and people will be established, allowing children to perceive education through experiential exploration and enrich their spiritual and cultural growth. Children come to the garden to get close to nature, shuttle among the forests, play and explore nature, and feel the beauty and gifts of nature.
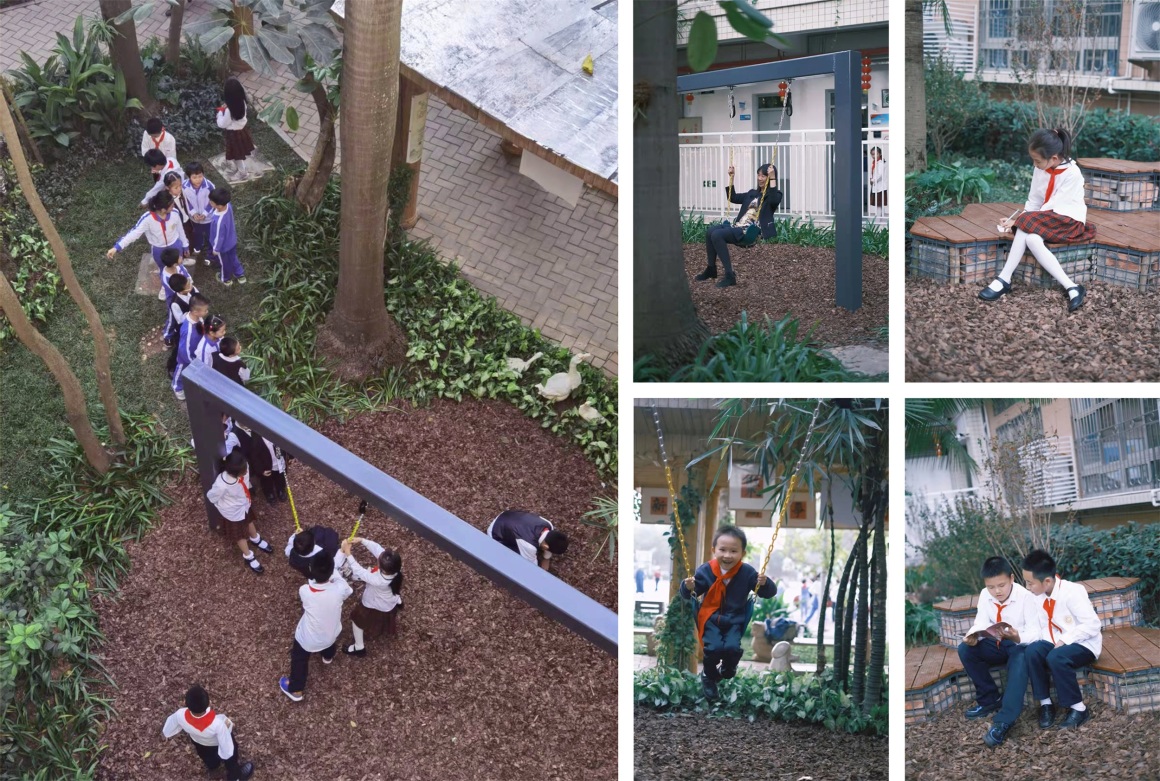
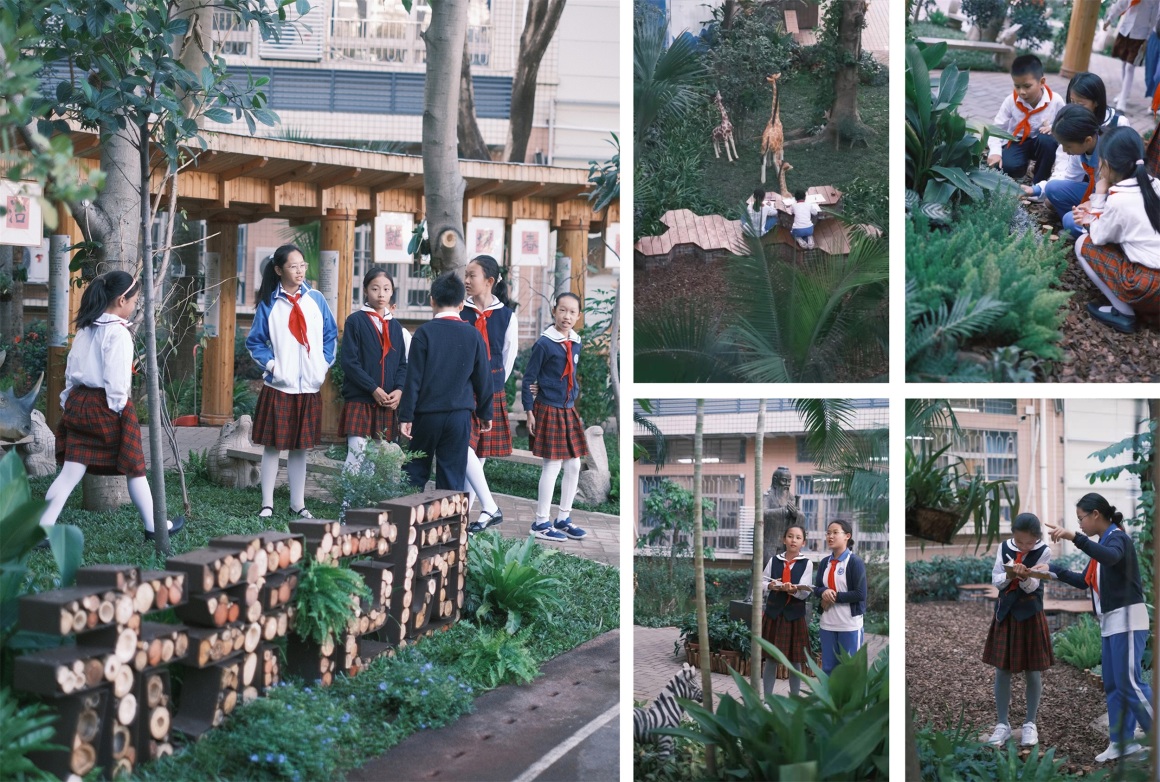
本案景观设计基于功能需求和使用者诉求营造自然、交往、健康的空间环境。通过游乐、社交、学习等多种生活场景的构建,为师生们提供观赏、休憩、自然教育和户外活动的花园。生境花园、植物造景照顾到动植物的共生关系和可持续性;户外活动区、趣味秋千提高了空间使用率,为孩子们课余的活动空间创造了更多的可能性;通过组织共建工坊,为后续可不定期组织学生手作实践活动奠定基础。
The landscape design creates a natural, social and healthy space environment based on functional requirements and user demands. Through the construction of various real-life scenarios such as play, social interaction, and learning, it provides teachers and students with gardens for viewing, resting, nature education and outdoor activities. Habitat gardens and plant landscaping take care of the symbiotic relationship and sustainability of animals and plants; outdoor activity areas and fun swings improve space utilization and create more possibilities for children’s after-school activity space; The workshop will lay the foundation for the following organizations of hand-made practical activities for students from time to time.
▽总平面图 Master Plan
我们的未来花园,未来可期
OUR FUTURE GARDEN CARRIES A PROMISING FUTURE
它叫做未来花园,不单是因为我们的项目叫「未来设计师计划」 ,而是因为我们都不知道这个花园最终呈现的样子,因为它和它的建造者一样会随着时间的流逝而生长,因为它需要所有人一点一滴的坚持和努力。这个花园来自未来,它建造的全过程是一场未来与我们对话。这个花园承载着参与者们的记忆,也承载着它对参与者们的期许,它希望不要被遗忘,它需要陪伴。我们希望每一个为它付出过时间和汗水的人,都可以真正自豪的指着它说,这个花园是我亲自参与建造的,而这砖,这木桩,这一草一花就是证明。
It is called the future garden not only because our project is named the Plan of Future Designers, but because none of us knows what the garden will eventually look like. Also, this garden and its constructor will grow over time. Therefore, it requires everyone to insist and work hard bit by bit. This garden is from the future, and its construction process is a dialogue between the future and us. This garden carries not only participators’ memories but also their expectations. It hopes not to be forgotten but to be accompanied. We hope that everyone who paid time and effort for it can point at it and proudly say, “I participated in building this garden. This brick, the timber pole, and plants are perfect proof.”
▽共建过程Co-construction process
主办单位:南山区城市管理和综合执法局
联合承办:GND杰地景观、蛇口社区基金会、大自然保护协会、深圳市绿色基金会、深圳市城市设计促进中心
支持单位:深圳大学师范学院附属后海小学、华南农业大学林学与风景园林学院
设计执行:GND杰地景观
项目地址:广东 深圳-深圳大学师范学院附属后海小学
社区花园:校园型
设计面积:约350㎡
设计内容:景观改造提升
设计时间:2021年7月
竣工时间:2021年12月
主持设计:丘戈、李冰、岳雪
方案设计:罗峰、杨柯
园建设计:戴建利、李冬美
植物设计:曾凤玲
师生团队:林毅颖、李剑、胡志杰、罗嘉绮(导师团队)。徐翔、郑志德、叶田田、伍思妍、黄洋、罗婉清、茹芷莹(学生团队)。
施工单位:深圳市景秀绿业园林绿化工程有限公司
项目摄影:曾天培、车迪
策划/视效:iDEER LAB
Organizer and Sponsor: Nanshan District Urban Management and Comprehensive Law Enforcement Bureau
Co-organized by: GND Jiedi Landscape Design, Shekou Community Foundation,The Nature Conservancy (TNC), Shenzhen Green Fund Association, Shenzhen Center for Design
Supported by: Houhai Primary School, South China Agricultural University丨College of Forestry and Landscape Architecture
Design Execution: GND Jiedi Landscape Design
Project Address: Shenzhen, Guangdong – Houhai Primary School Affiliated to Shenzhen University
Community Garden: Campus Type
Design area: about 350㎡
Design content: landscape renovation and improvement
Design time: July 2021
Completion time: December 2021
Chief Designer: Qiu Ge,Li Bing, Yue Xue
Concept design: Luo feng, Yang Ke
Garden construction design: Dai Jianli, Li Dongmei
Plant Design: Zeng Fengling
Teacher-student team: Lin Yiying, Li Jian, Hu Zhijie, Luo Jiaqi (mentor team). Xu Xiang, Zheng Zhide, Ye Tiantian, Wu Siyan, Huang Yang, Luo Wanqing, Ru Zhiying (student team).
Landscape construction: Shenzhen jingxiulvye Landscaping Engineering Co., Ltd
Photography: Zeng Tianpei、Che Di
Planning/Visual Effects: iDEER LAB
“ 满足学生游乐、社交、学习等多种生活场景需要,营造健康的空间环境。”
审稿编辑 Ashley Jen
更多 Read more about: GND杰地景观


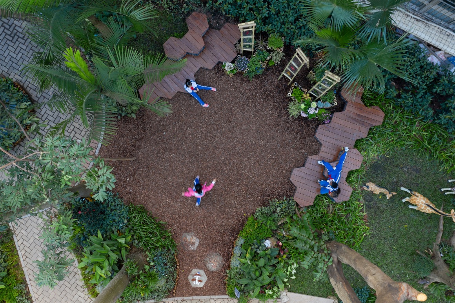
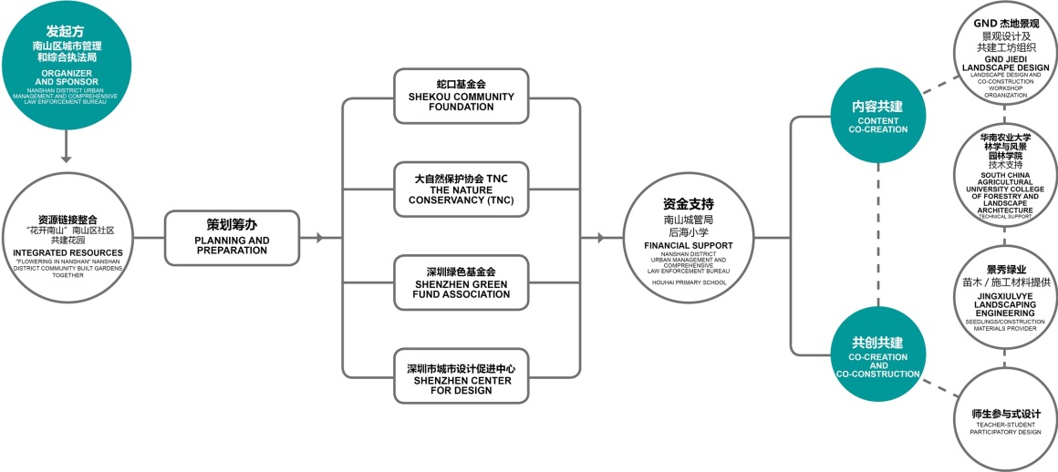
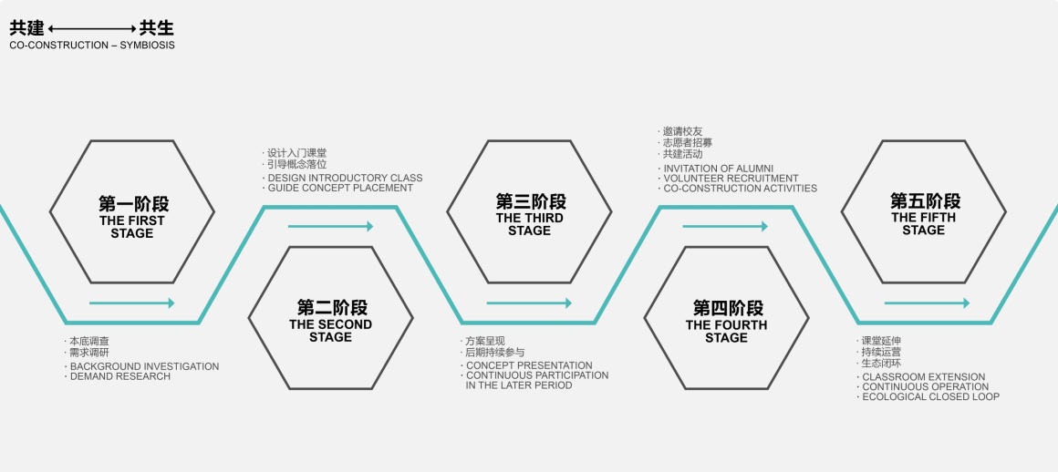
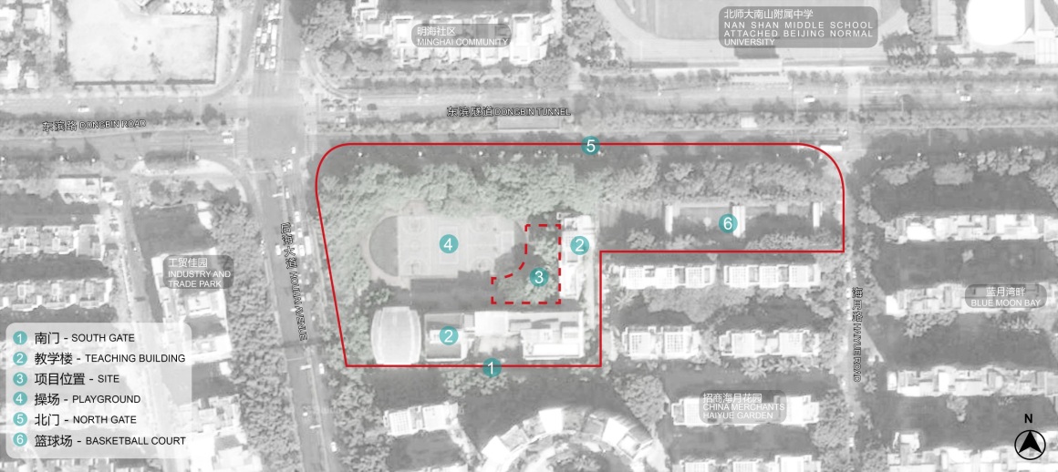
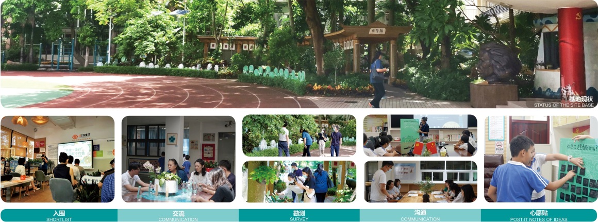
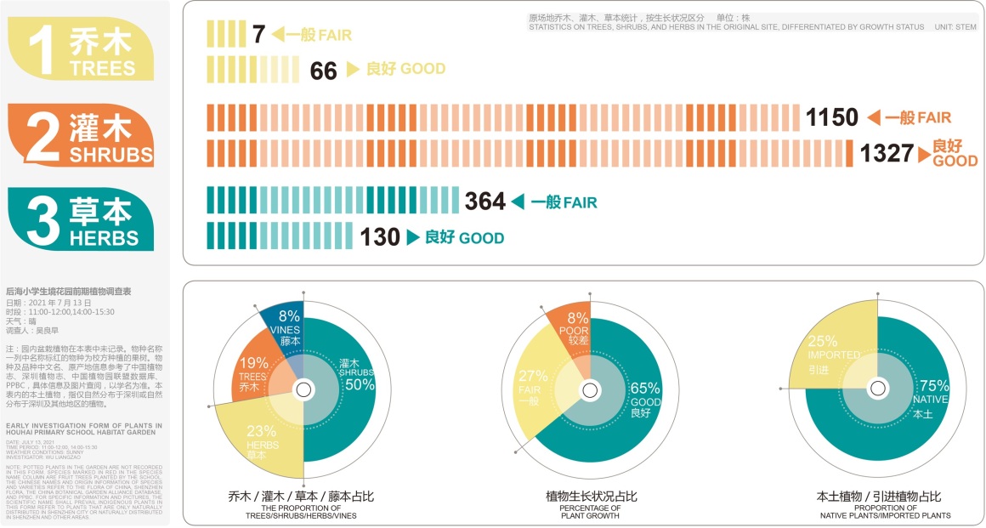

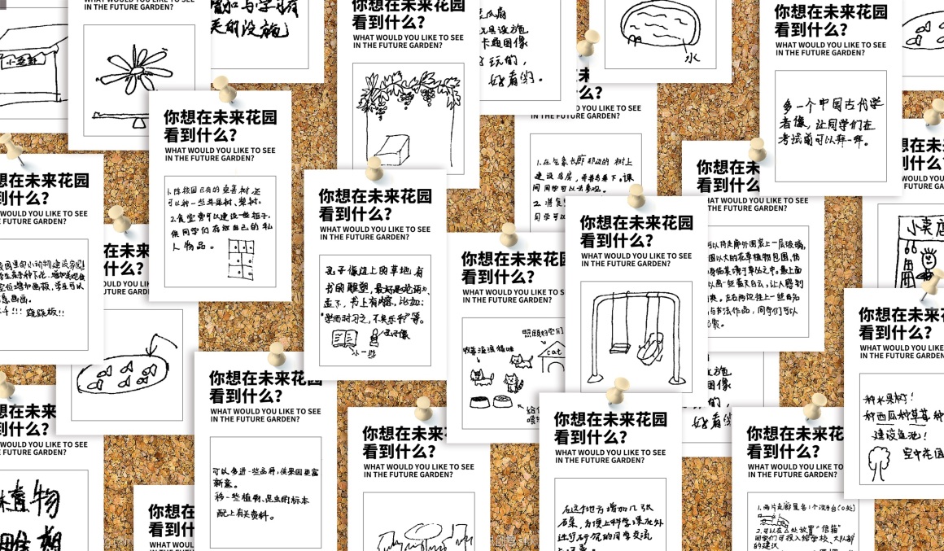
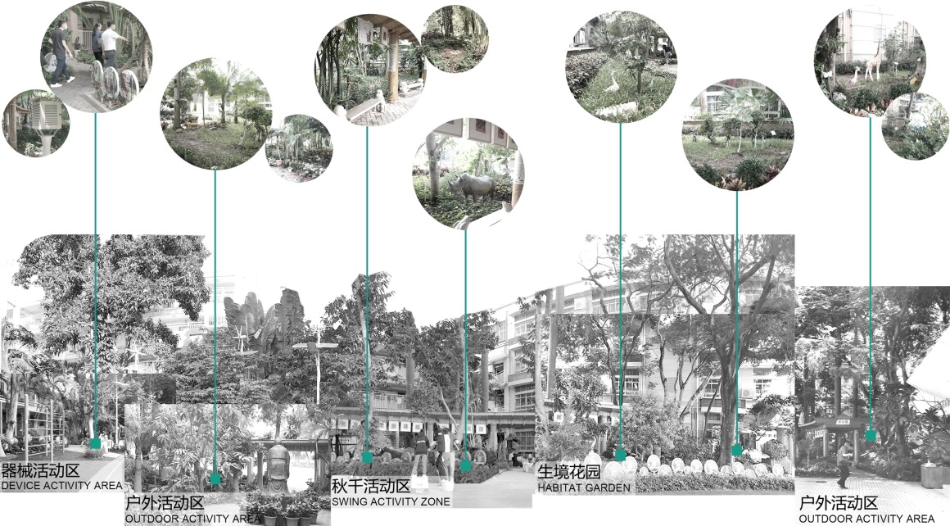

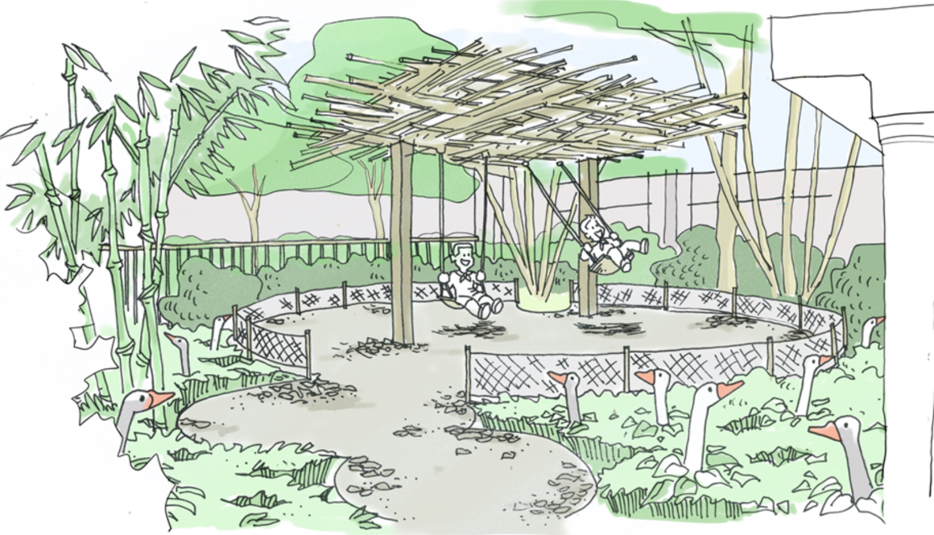
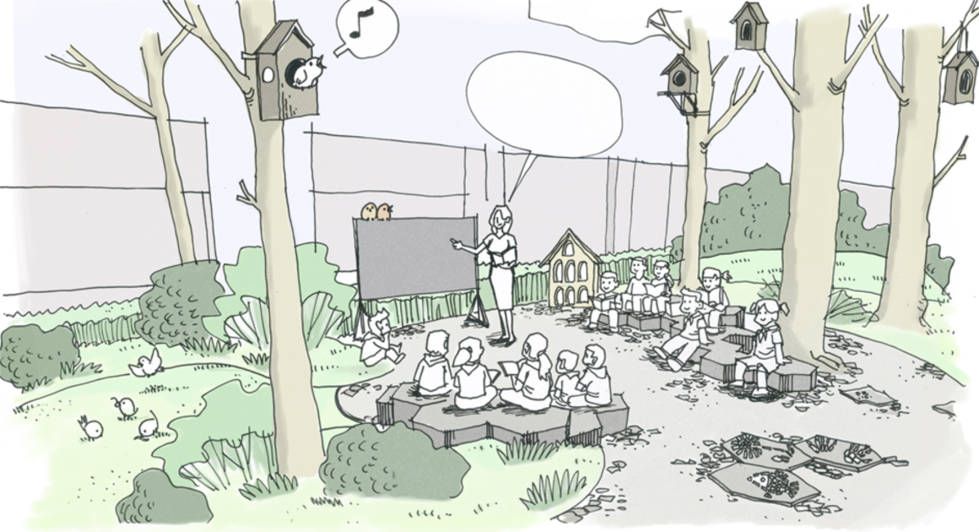


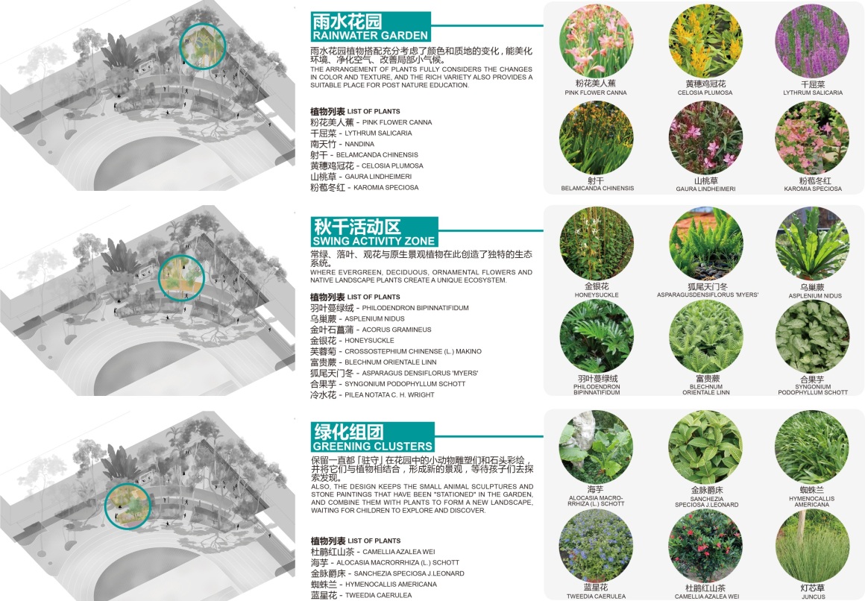
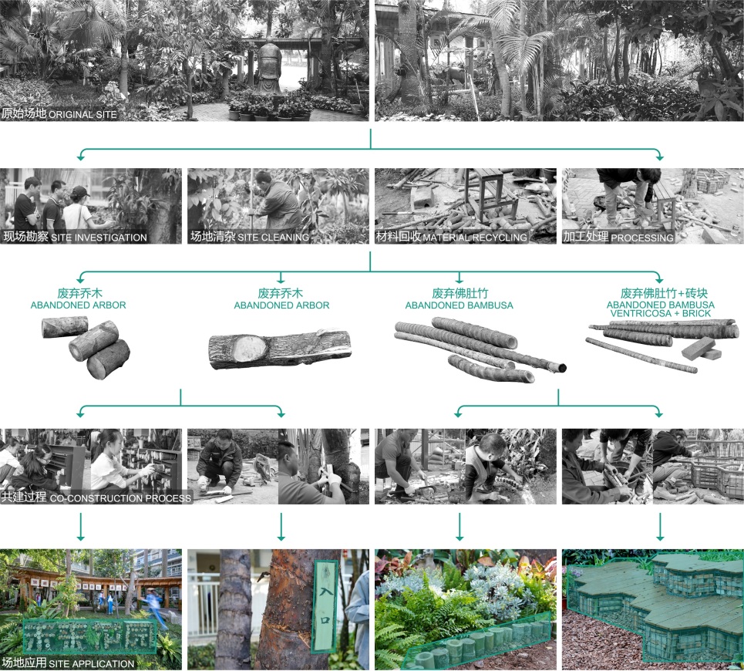
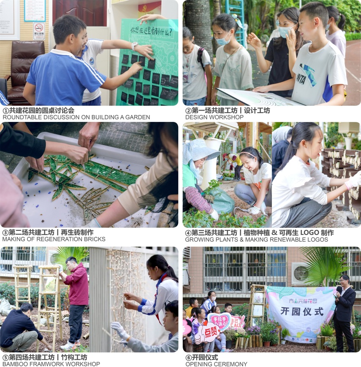
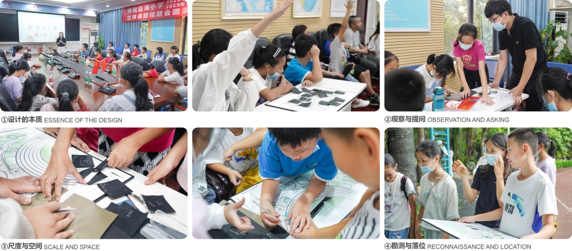
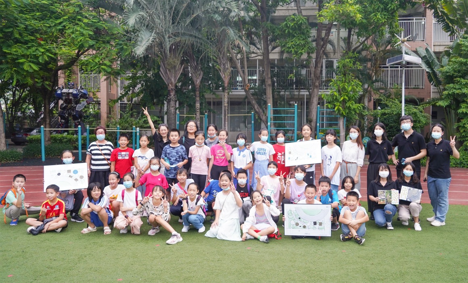
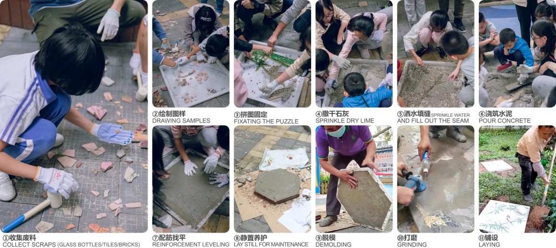

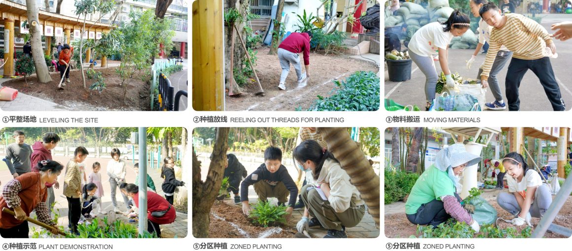
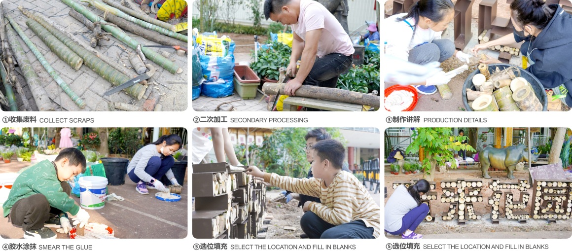
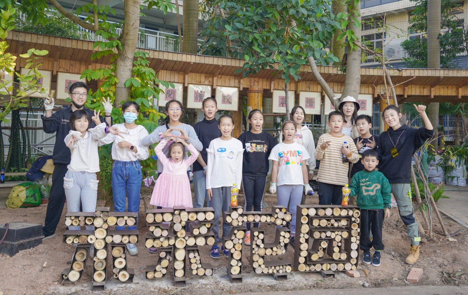
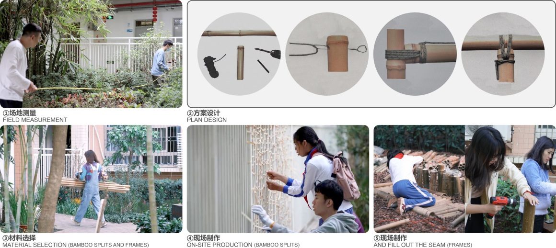
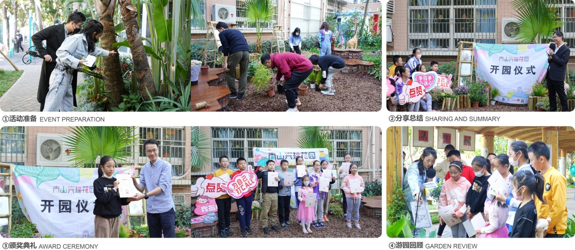
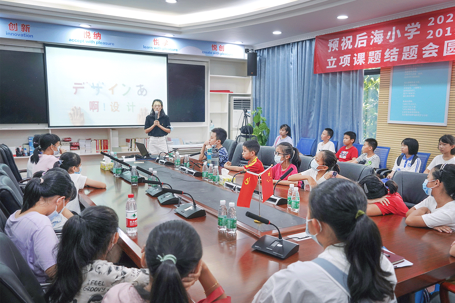
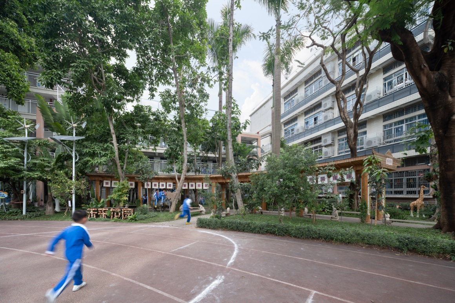

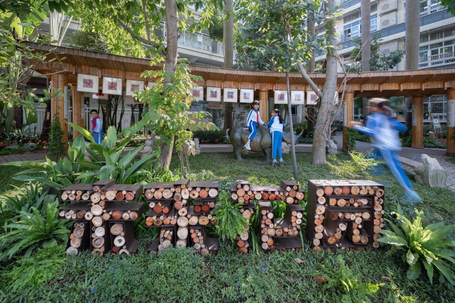
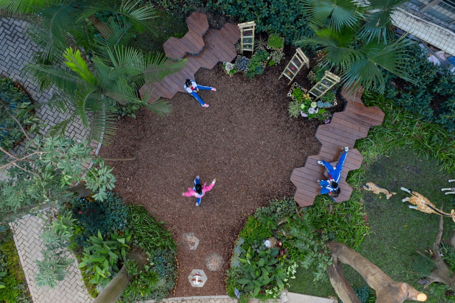

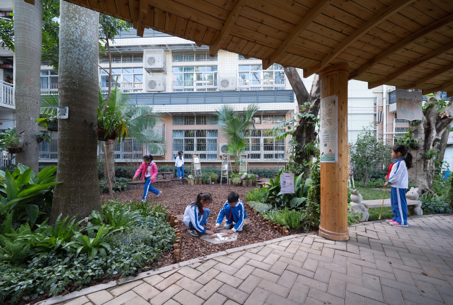
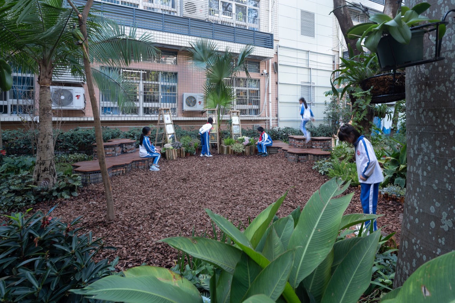
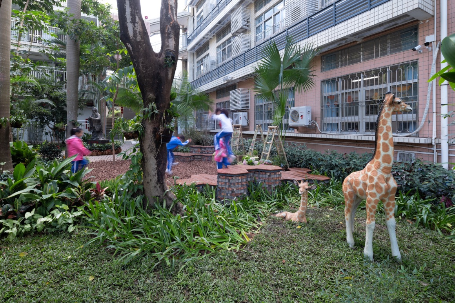
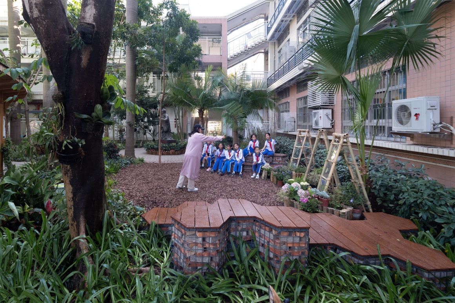
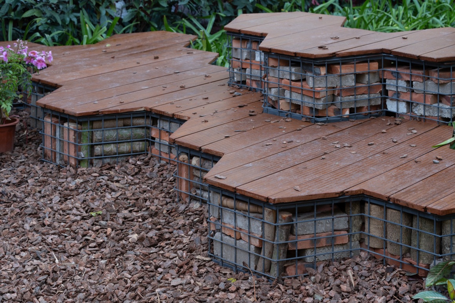

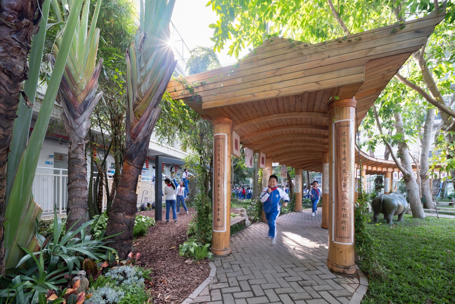
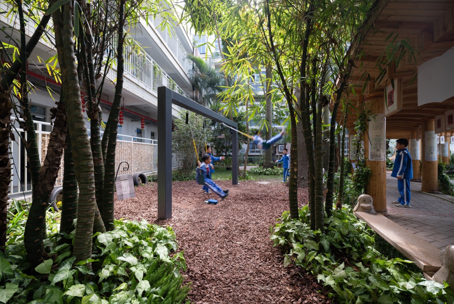

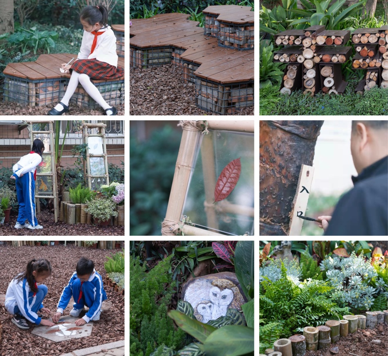
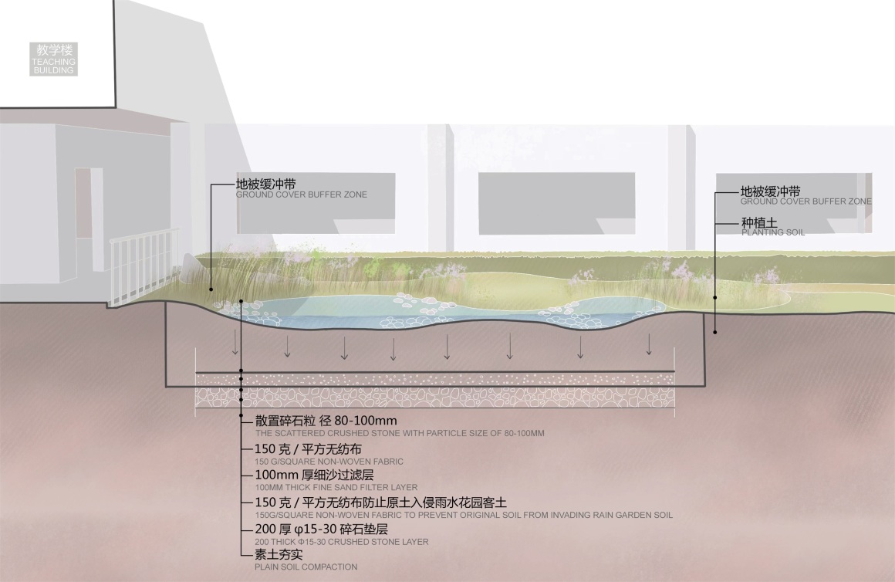
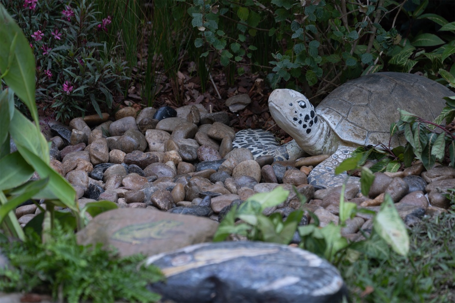
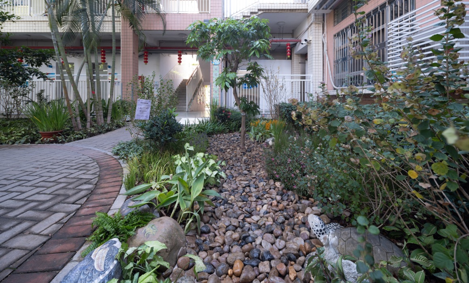
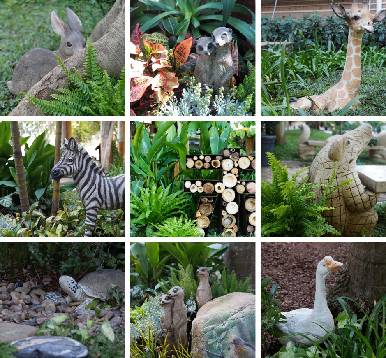
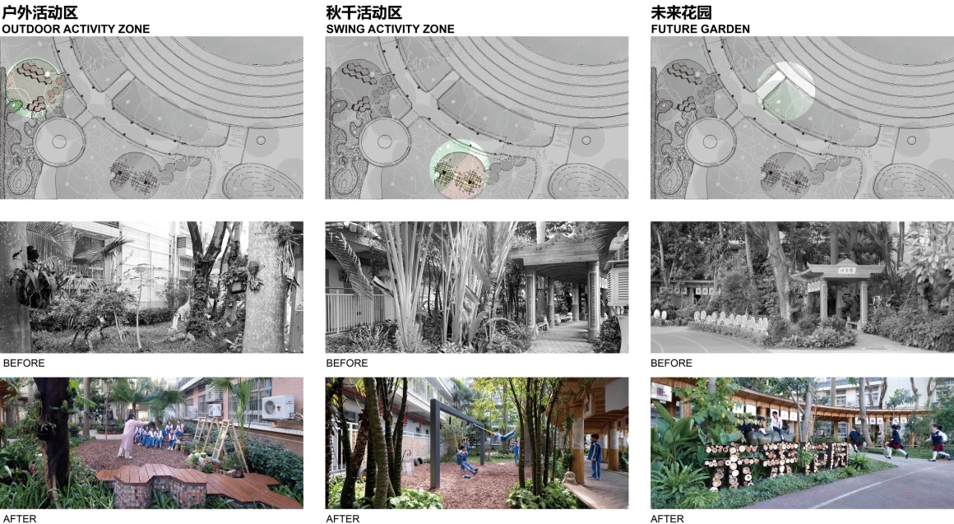
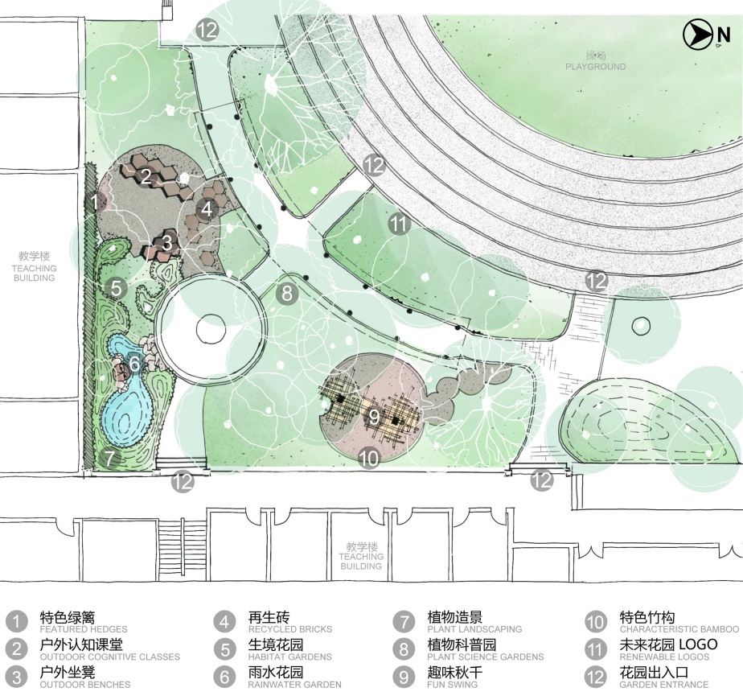



0 Comments